Brownstone Boys: How to Maximize Natural Light in a Brooklyn Townhouse
There are many budget-friendly ways to take full advantage of the natural light entering an attached row house without changing the house’s original floor plan or removing any original detail.

A Carroll Gardens parlor with newly lengthened windows. Photo by Nick Glimenakis
Editor’s note: Welcome to the Brownstone Boys Reno, a reader renovation diary about renovating a brownstone in Bed Stuy. See the first one here. They also blog at www.thebrownstoneboys.com.
Most brownstones or townhouses are narrow and long. Widths of 20 feet and lengths of 45 feet are typical. For row houses that are attached on both sides, natural light enters only at the front and back walls (and typically through a skylight over the staircase) so that leaves a long stretch in the middle with no windows. Squeezing every bit of natural light out of the windows that exist is crucial.
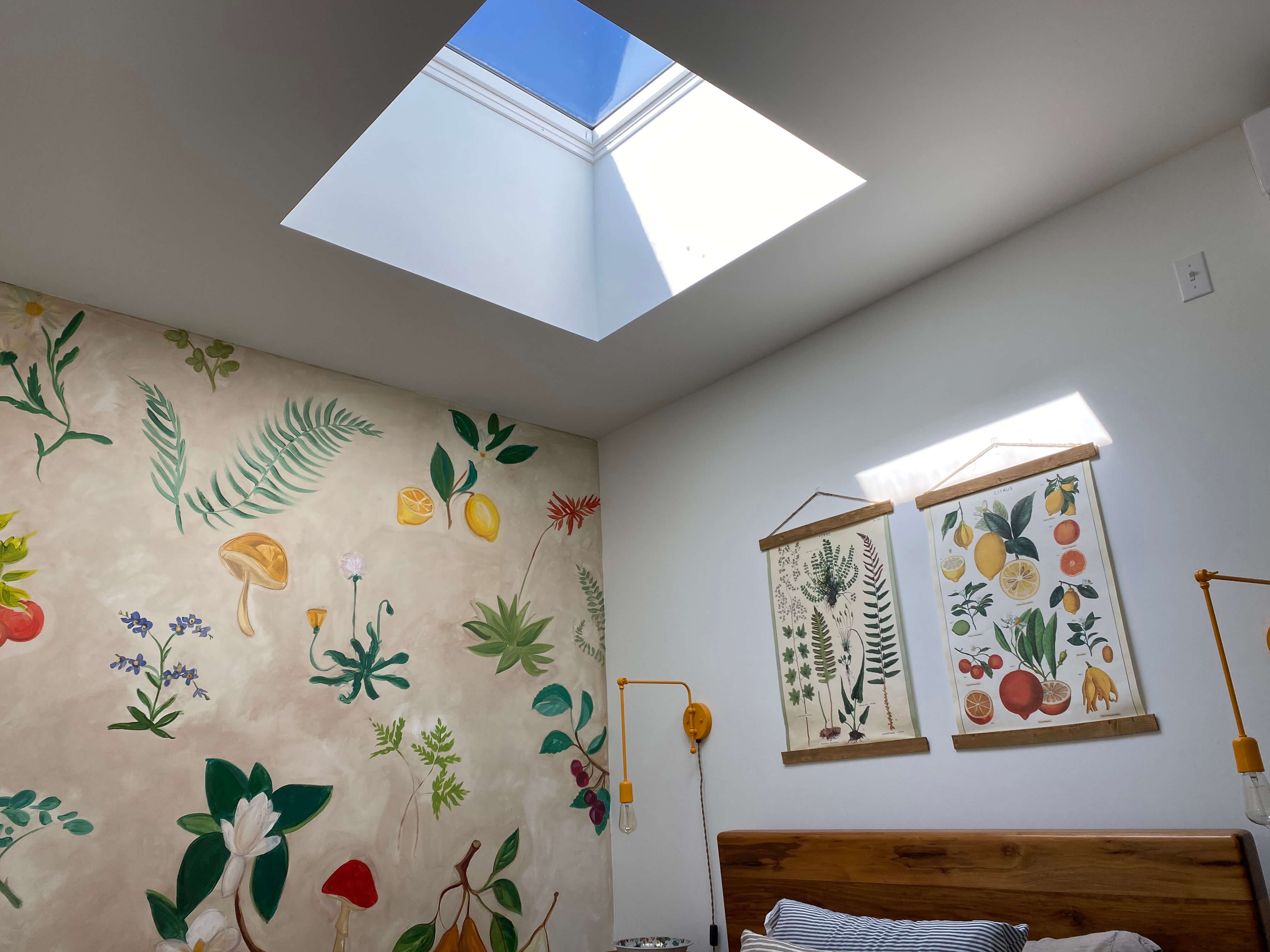
Lighting is very important to design, and no kind of lighting is more important than natural light. It’s something that no lightbulb, no matter how sophisticated, can replicate. Natural light helps any space look warmer and more vibrant. It also makes spaces look larger and more open. A small office or reading nook has an inviting and cozy feel when positioned in front of a window. Suddenly the size of the room isn’t as much of a drawback, but imagine that tiny room with no natural light and it has an entirely different feel.
How can you make sure you are taking full advantage of every bit of natural light entering your home, especially if you live in a brownstone? One of the first things we do is take note of the direction light enters a home. Get a compass out and determine which direction is south facing. The main advantage of a south-facing window is the amount of sunlight you’ll enjoy. As the sun rises in the east and sets in the west, the south side of any house will see the most hours of sunlight during the day in the northern hemisphere. Also note the location of trees (consider trimming them) and other buildings that might obstruct the natural light streaming in. This will prepare you to design your space to maximize the natural light that you get.
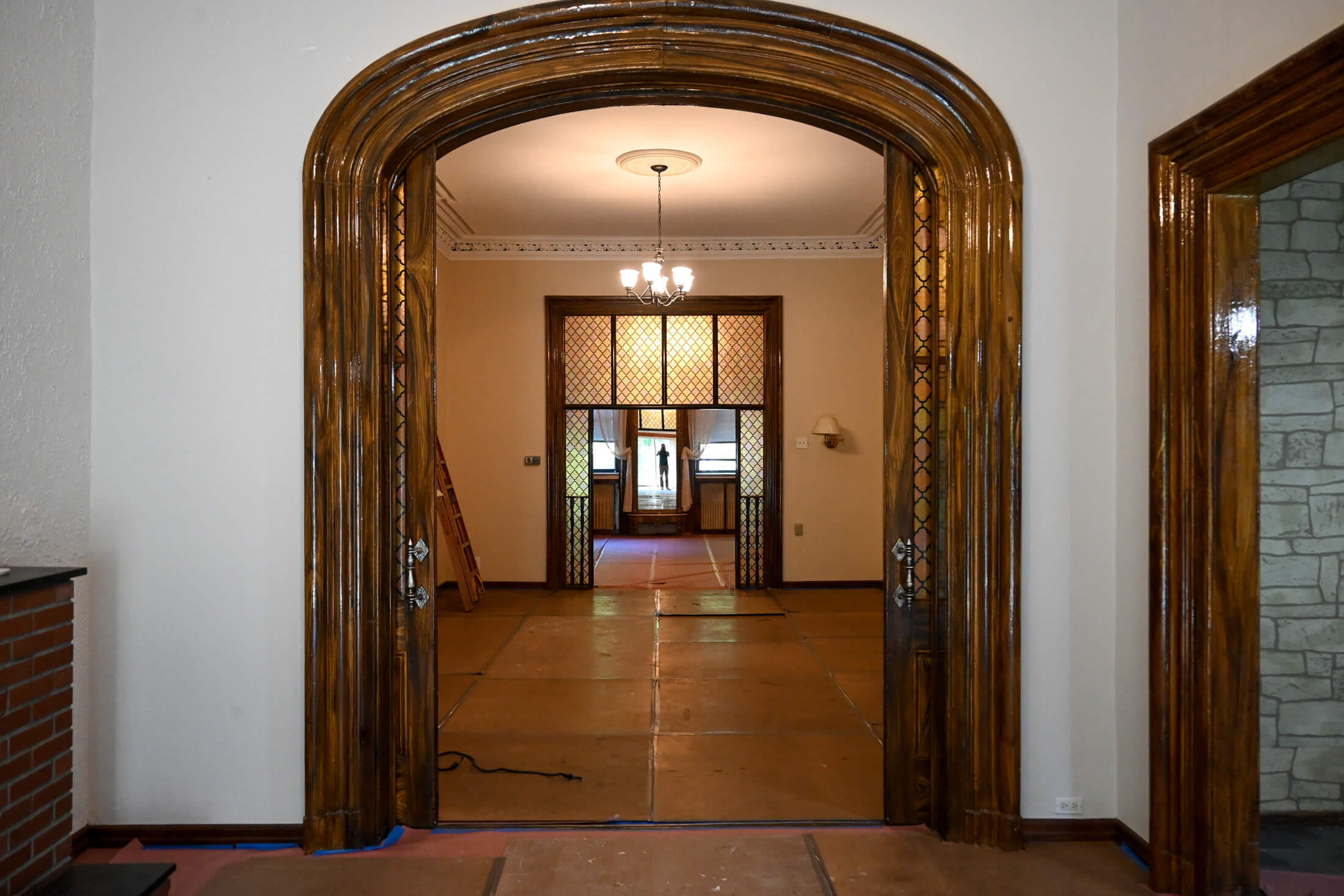
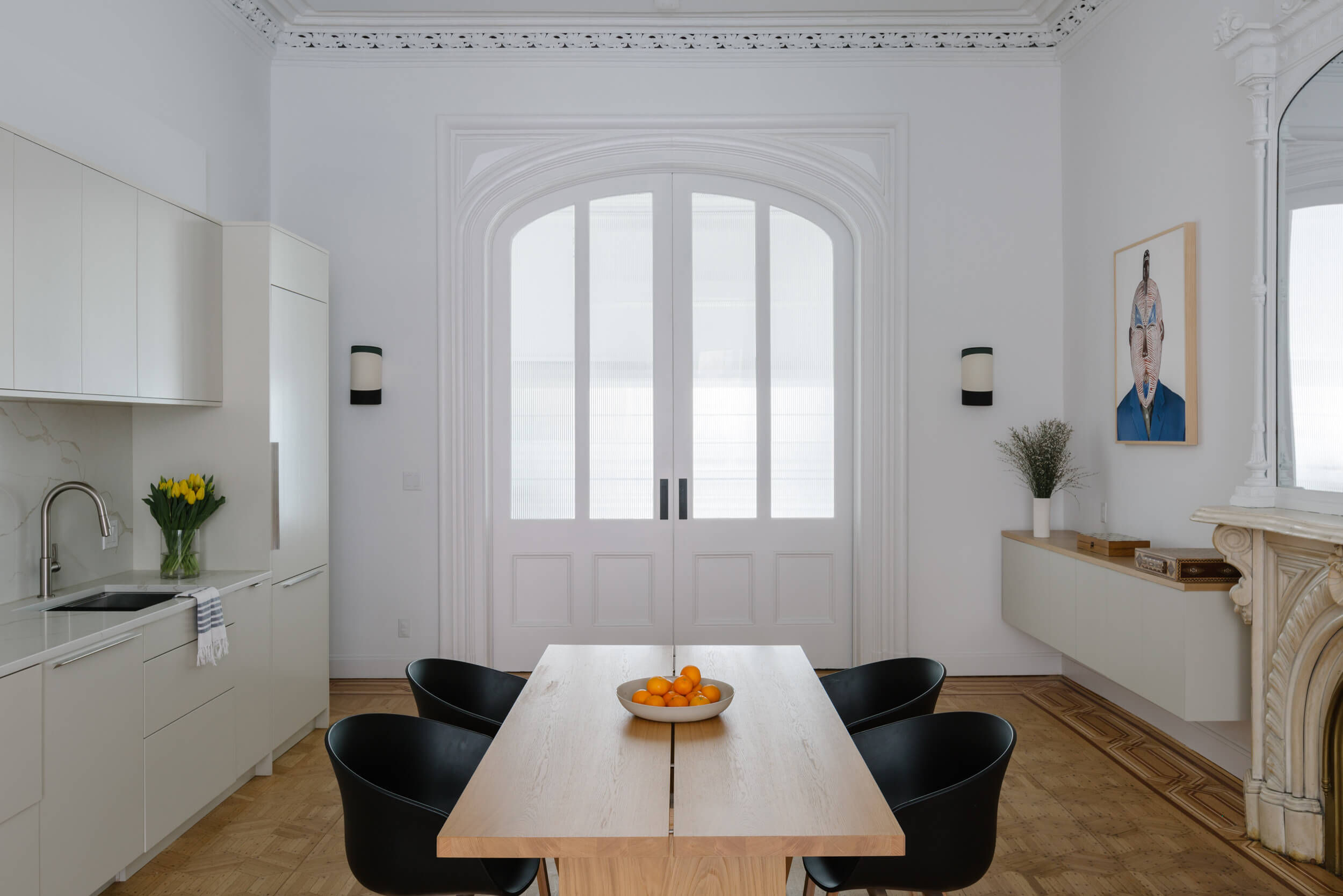
Big Reno
Not everyone has the desire or ability to rearrange walls in their home, but designers often advocate removing even a small section of wall to increase the amount of light flowing through. Typically, more light reaches the center of the house on the higher floors, but even on the garden level, light can reach the center of the house in the early morning and late afternoon. If your row house has its original floor plan intact and has not been chopped up, then likely you don’t have to make any changes to admit natural light. Pocket doors and passthrough doors can be opened when needed to admit light and closed at other times for privacy and quiet.
It’s rarely possible to add windows to a brownstone, but it could be possible to replace existing windows with bigger ones that let in more light. (Keeping your original windows, if you have them, will let in more light than replacements in the same opening, which reduce the glass surface.) Replacing part or all of the rear facade with glass, particularly on the lower floors, is a popular (but expensive) move in high-end renovations in Brooklyn. It typically requires an engineer and permits to gut and reinforce the structure with steel beams.
On the top floor, it could be possible to add skylights to rooms. We added a big skylight to a bedroom we have with no windows and it’s now the brightest room in the house! If the room isn’t on the top floor, try a sun tunnel. It’s a long tube that can go from a skylight on the roof, through a wall, and brighten a room on the next level down. It might be done only during a bigger renovation, but it doesn’t add that much expense if other work is happening.
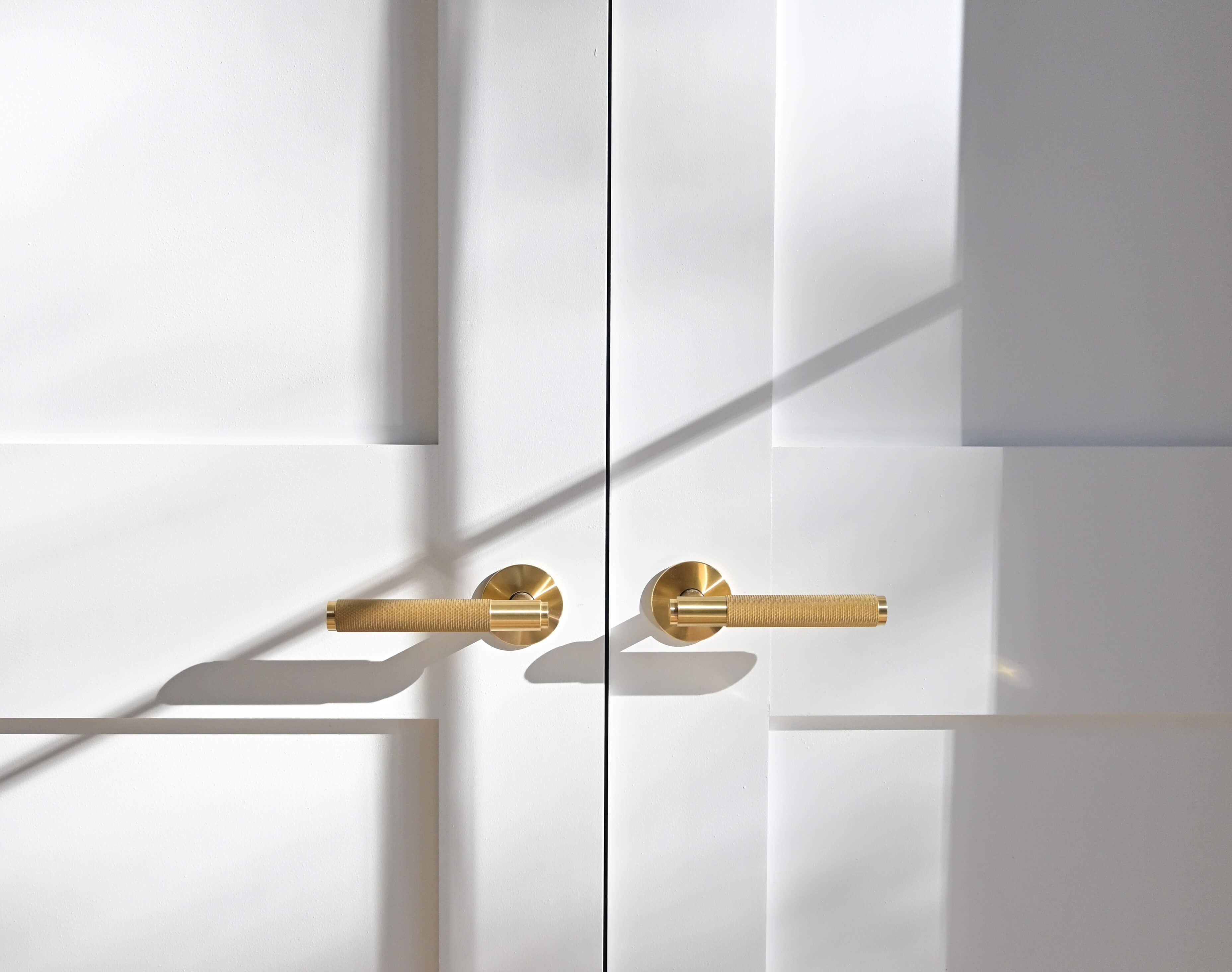
No Reno Necessary
Many people have window coverings that permanently cover a portion of a window. Look for options that extend beyond the window and can open completely to reveal the entire glass.
Position furniture to take advantage of natural light. Create spaces that give you the best opportunity to soak up the rays in your own home. Place a comfy chair and table next to a south or east facing window to enjoy a cup of coffee or tea in the morning to start your day off right. Position furniture in a room you might spend much of the day in to maximize the natural light you will get.
Not all rooms are created equal when it comes to the amount of natural light they get. You can’t change the fact that some rooms might be north facing, have a lot of tree cover, or face another building that blocks light. One option is to paint those rooms in a light neutral color. Don’t be afraid to use white! There lots and lots of shades of white. Think Scandinavian design. They are pros at dealing with very little natural light. Typical Scandinavian spaces will include pale walls, light wood tones, natural elements and small pops of bright color. It’s the perfect solution for keeping a space light, bright and airy even when there is little natural light.
Try going up one sheen level on the walls and ceiling to help bounce light around. We are fans of matte or flat wall paint but in our north facing bedroom, we painted the walls and ceiling with satin paint. There is a slight sheen to it when the light hits it the right way and it definitely helps brighten the room.
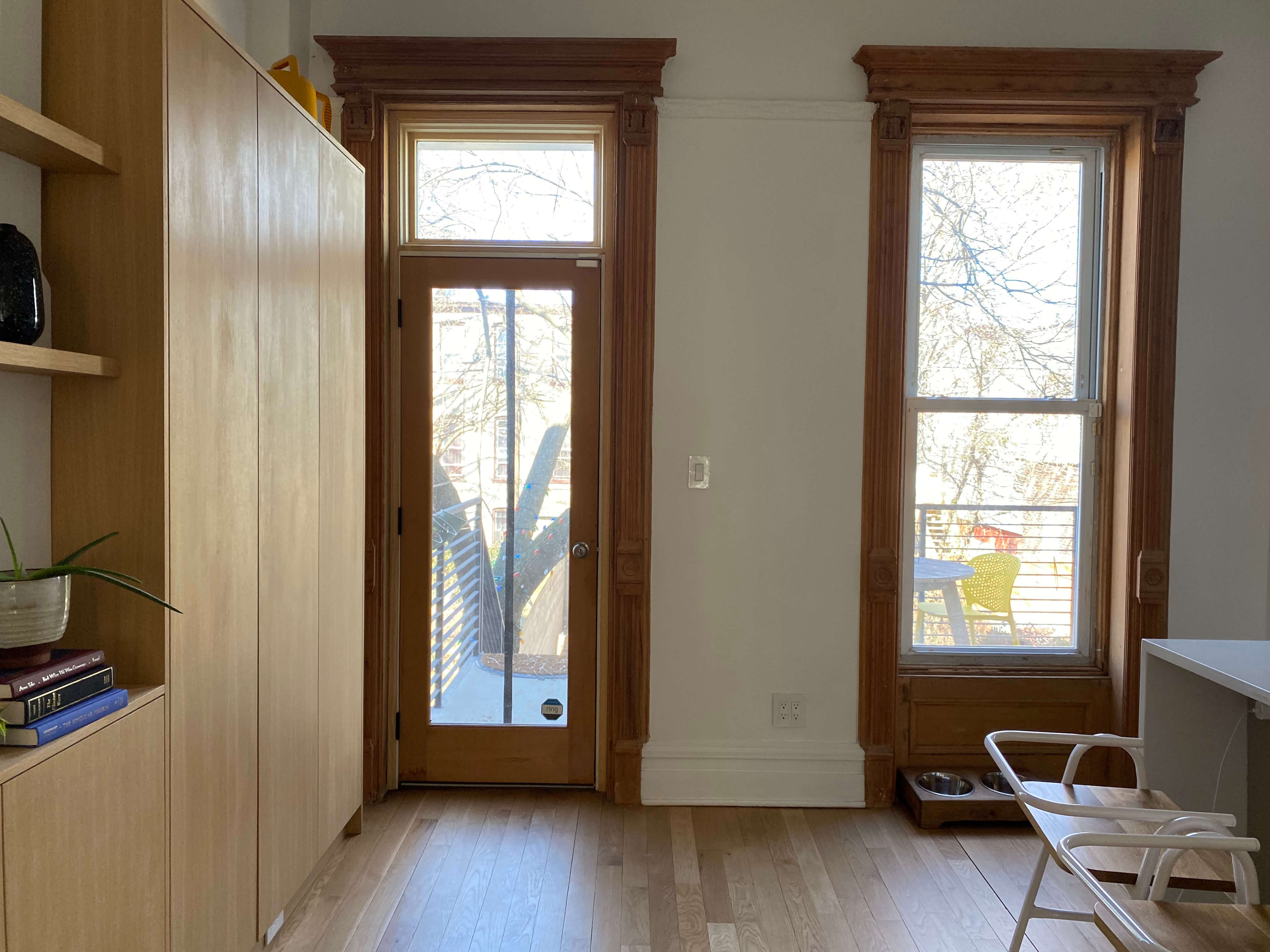
If your woodwork has already been painted, a light color will help brighten the space. If your woodwork has never been painted (or even if it has), install a big mirror. Plain and simple, it will bounce a lot of light around a room and can almost give an effect of an additional window. In fact, pier mirrors and overmantel mirrors were popular in 19th century brownstones and townhouses for just this reason.
The Victorians often used interior windows and doors with glass in them — such as in entries, halls, bathrooms, pantries and between front and rear parlors — to bring light into dark spaces in the center of a house. In our guest bath, we installed a vintage door with chicken wire glass and stenciled “WC” on it. It’s a fun feature and brings natural light into the hallway, which is usually a space that doesn’t get a window.
Finally, lose the clutter. One of the hallmarks of Scandinavian design is a cozy but minimal space. Too much stuff will take the focus off the natural light and how it strikes the surfaces of the room and put it on all of the stuff filling up the place.
There are so many ways to take better advantage of the natural light entering your home. Even some simple changes can improve how your space looks and feels. So take some action and soak up those rays!
[Photos by Brownstone Boys unless noted otherwise]
Related Stories
- Brownstone Boys: Updating Furniture With Our IKEA Dresser Hack
- Brownstone Boys: Designing for Small Spaces
- Brownstone Boys: Thinking of Renovating in 2021? Here’s What It Will Cost You
Email tips@brownstoner.com with further comments, questions or tips. Follow Brownstoner on Twitter and Instagram, and like us on Facebook.









What's Your Take? Leave a Comment