Brownstone Boys Reno: Goodbye Mudroom, Hello Deck
We plan on building a deck on the parlor level and the mudroom below it has been causing us a few problems.

Editor’s note: Welcome to the eighth installment of Brownstone Boys Reno, a reader renovation diary. We’re excited to publish their tale of buying and renovating a brownstone in Bed Stuy. See the first one here. They also blog at www.thebrownstoneboys.com.
One of the things we are looking forward to the most is enjoying our backyard. Right now only the garden apartment has access.
So we plan on building a deck on the parlor level and popping in a door where one of the windows is currently. We’ll have stairs to give us access to the rear portion of the yard.
There is a small mudroom tacked onto the back of the building where the garden apartment has access to the backyard. It’s been causing us a few problems and we finally figured out what to do with it!
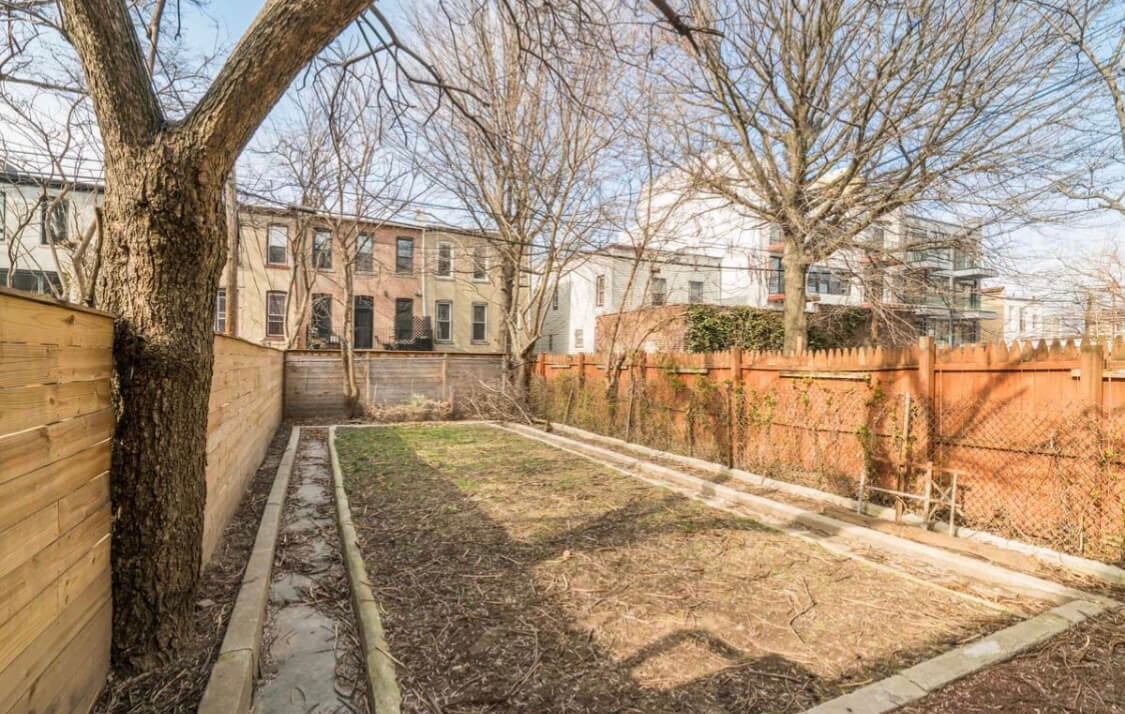
The deck will be at the same level as the parlor floor so we’ll have a bit of brick to remove under the window. We have the option to build the deck a bit higher so there would be a step or two up. This would avoid touching the brick at all — the window is tall enough — but we really like the idea of walking out directly onto the deck with no steps.
We would love to open it up to have a larger slider, but it’s one of the areas we need to compromise on because of budget. It would require a lot more construction to create an opening and structural support for the bricks above. It may be a future project.
The mudroom at the garden level has a slanted roof with a basement vent. There is no way to build the deck with clearance to sit above it, so our plan was to build next to it.
The DOB allows a deck built of non-combustable material to extend 8 feet from the back of the building. So building it adjacent to the mudroom would give us an 8 by 11 foot deck with stairs to the yard.
We were a little disappointed to not have the deck extend all the way across, but again it’s one of the things we were going to compromise on to keep the budget down. But it looks like we’re making a change to the plan.
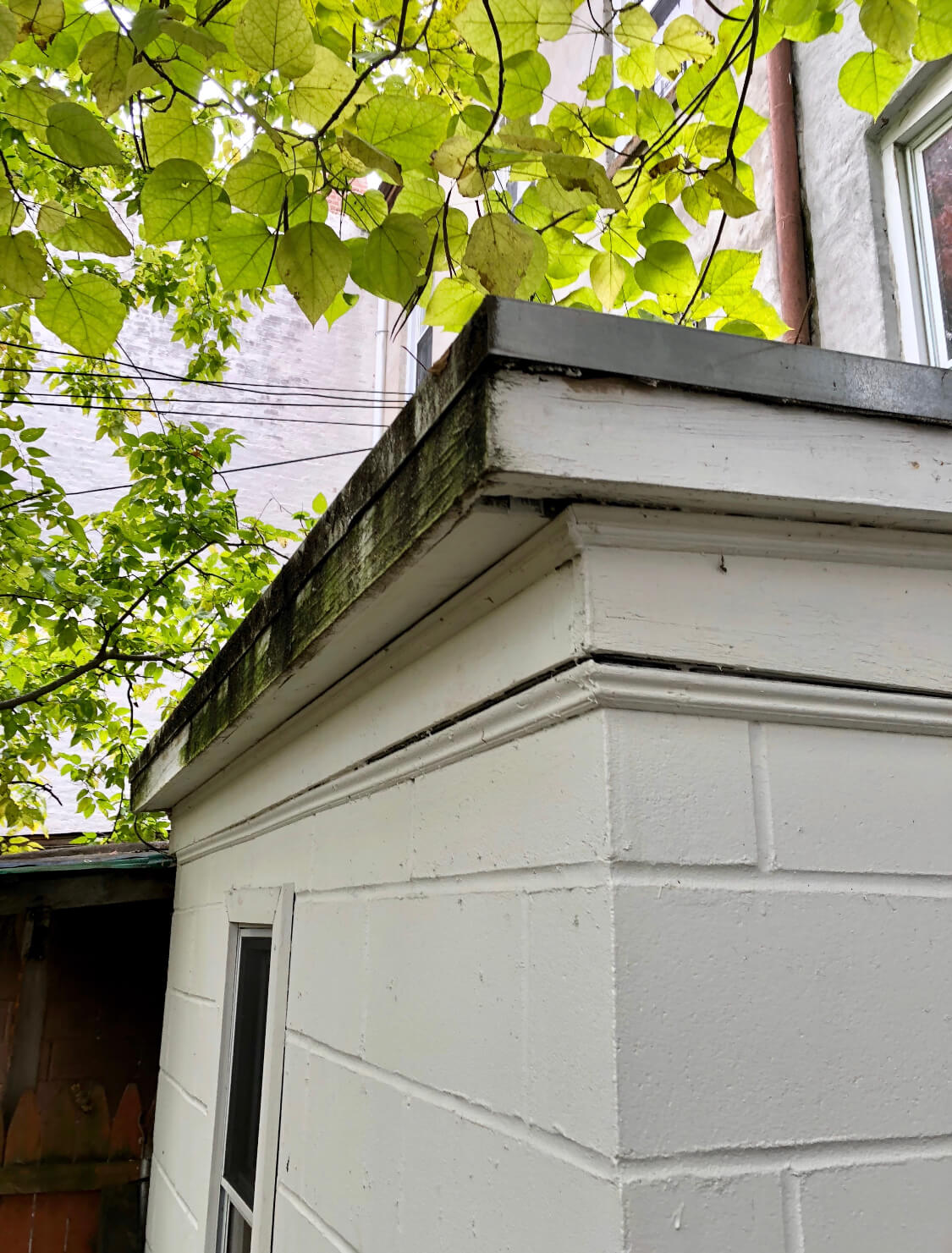
Our friends at the DOB had issue with the light and air requirements in the garden rental since one of the three rear windows is now a door into the mudroom. The two remaining windows do not meet the light and ventilation requirements for the square footage of the room so we were going to have to make a couple of alterations to the garden apartment to compensate.
We weren’t planning on spending any money in the rental because it is in great shape so this development wasn’t something we were happy about.
We think we have a better idea! If we demo the mudroom and put in a glass exterior door it will solve our light and ventilation issues and give us the ability to build a bigger deck upstairs. The additional cost is negligible because we would have to spend a few thousand dollars on the alterations to meet the light and air requirements if we keep the mudroom.
We’re excited about the change as it seems to be a win-win. The garden apartment gets a new glass door to let in more light and we get a bigger deck!
The only drawback is the loss of the mudroom space to the garden apartment, but I’m sure our tenants will appreciate the extra light and outdoor space that can be private to their unit. It also clears up having to prove to the DOB that the mudroom preexisted 1961 because it was not filed. So win-win-win!
[Photos by Brownstone Boys]
Related Stories
- Brownstone Boys Reno: Separating the Owner’s Duplex From the Garden Apartment
- Brownstone Boys Reno: When Dealing With the DOB, 1936 Came Back to Haunt Us!
- Brownstone Boys Reno Conundrum: What’s More Important, the Kitchen or a Powder Room?
Email tips@brownstoner.com with further comments, questions or tips. Follow Brownstoner on Twitter and Instagram, and like us on Facebook.

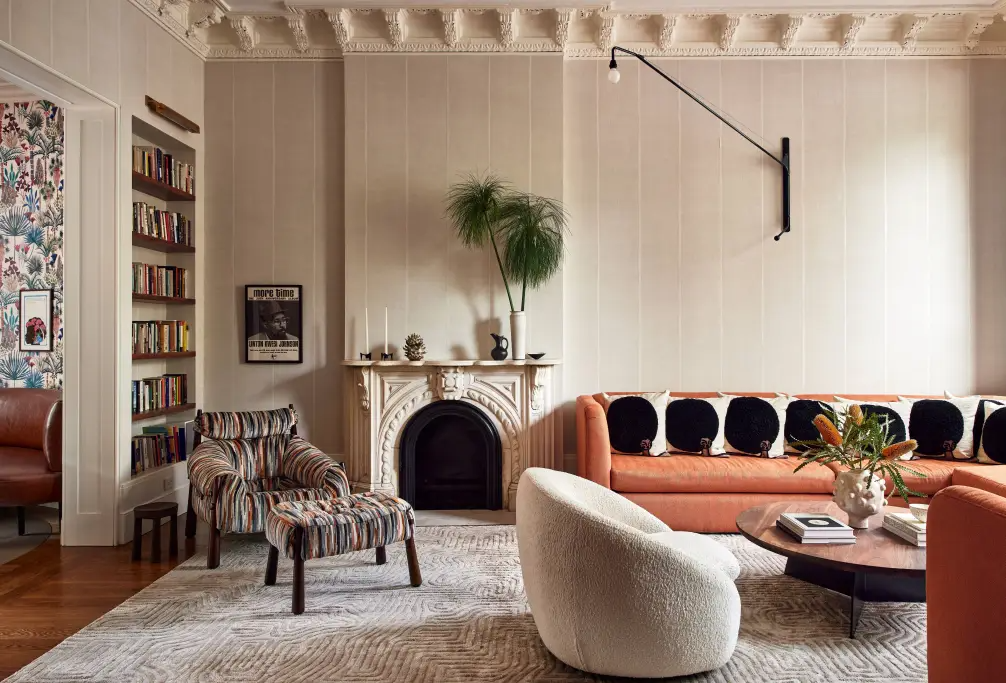

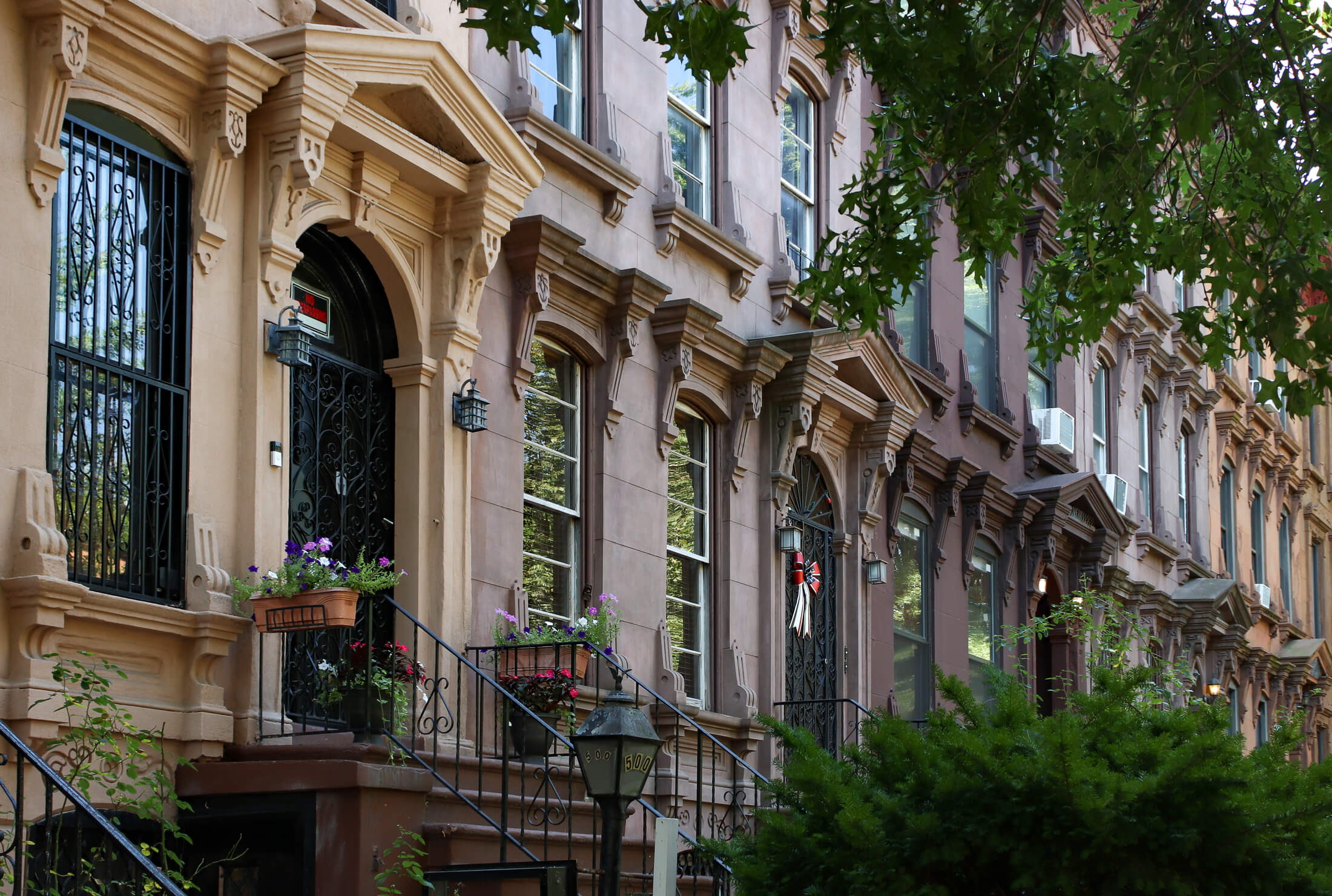
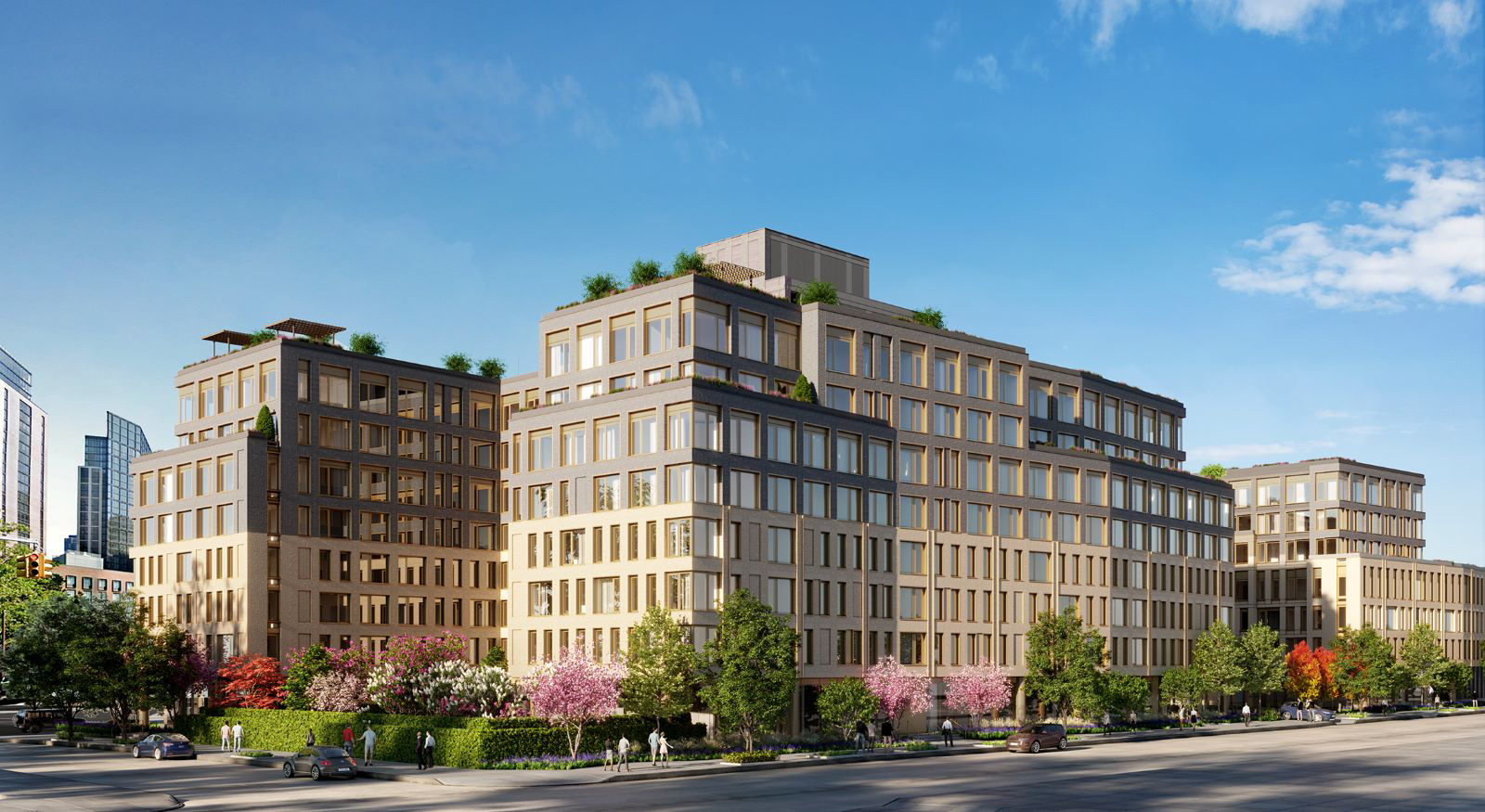




What's Your Take? Leave a Comment