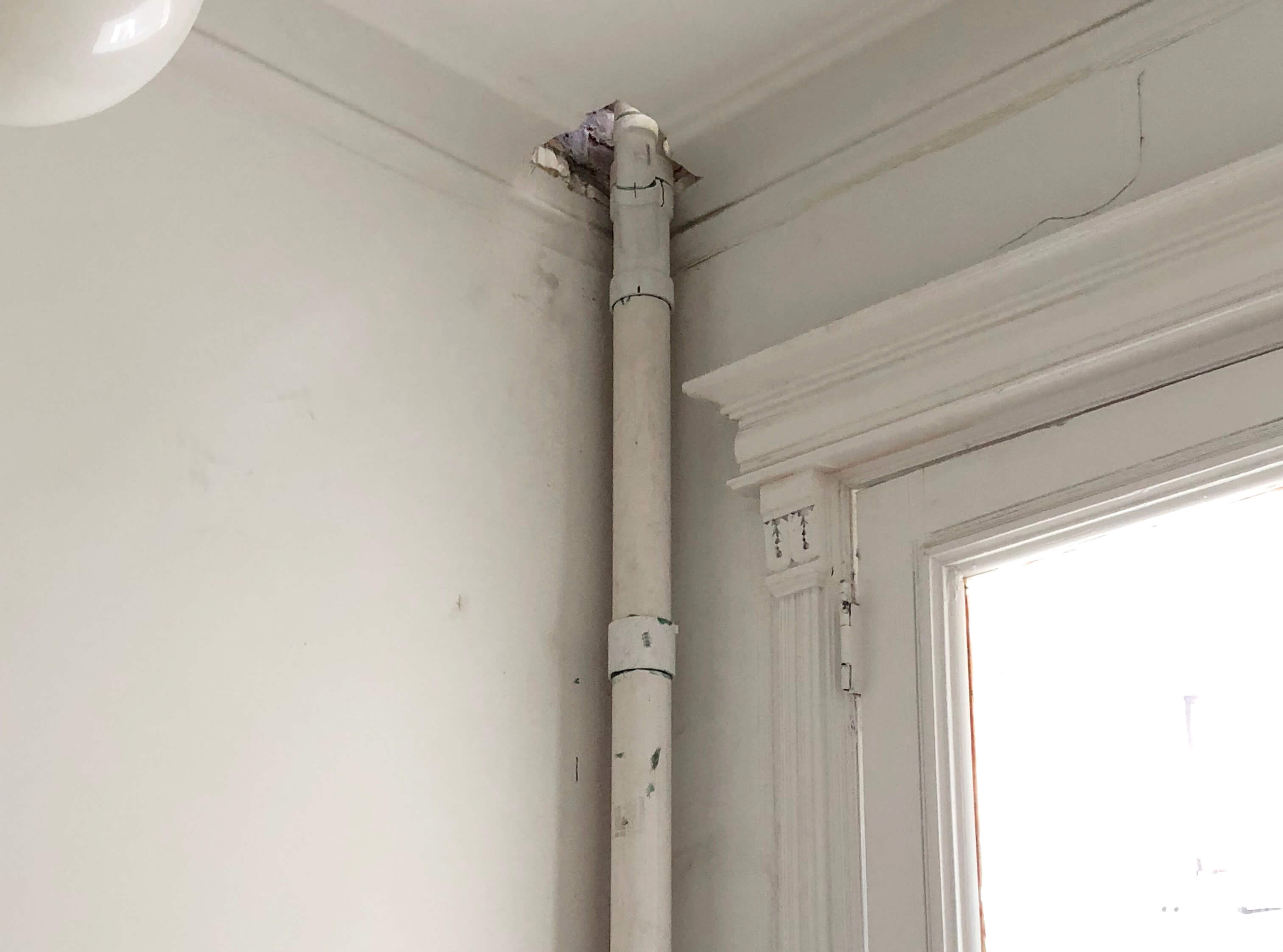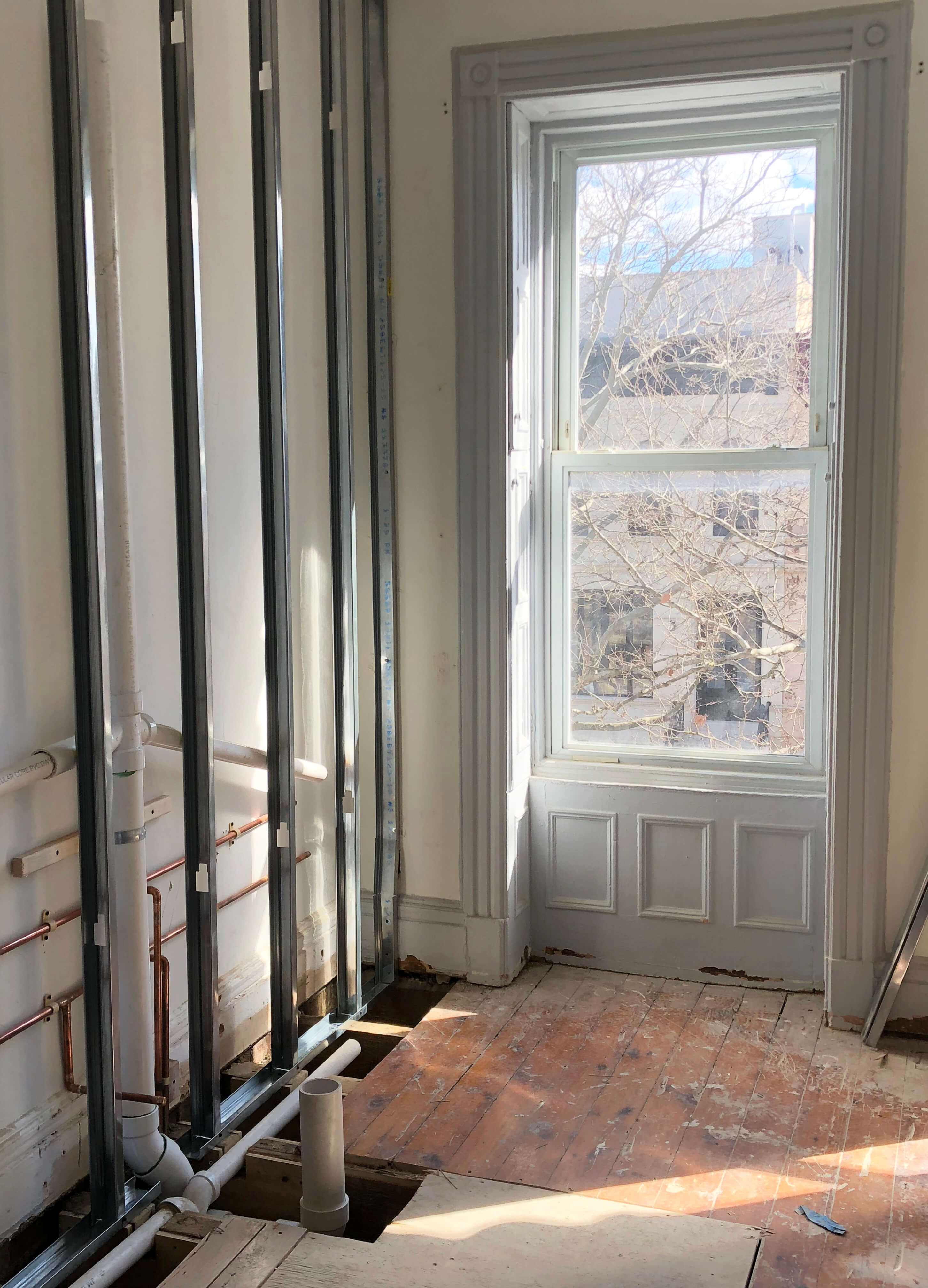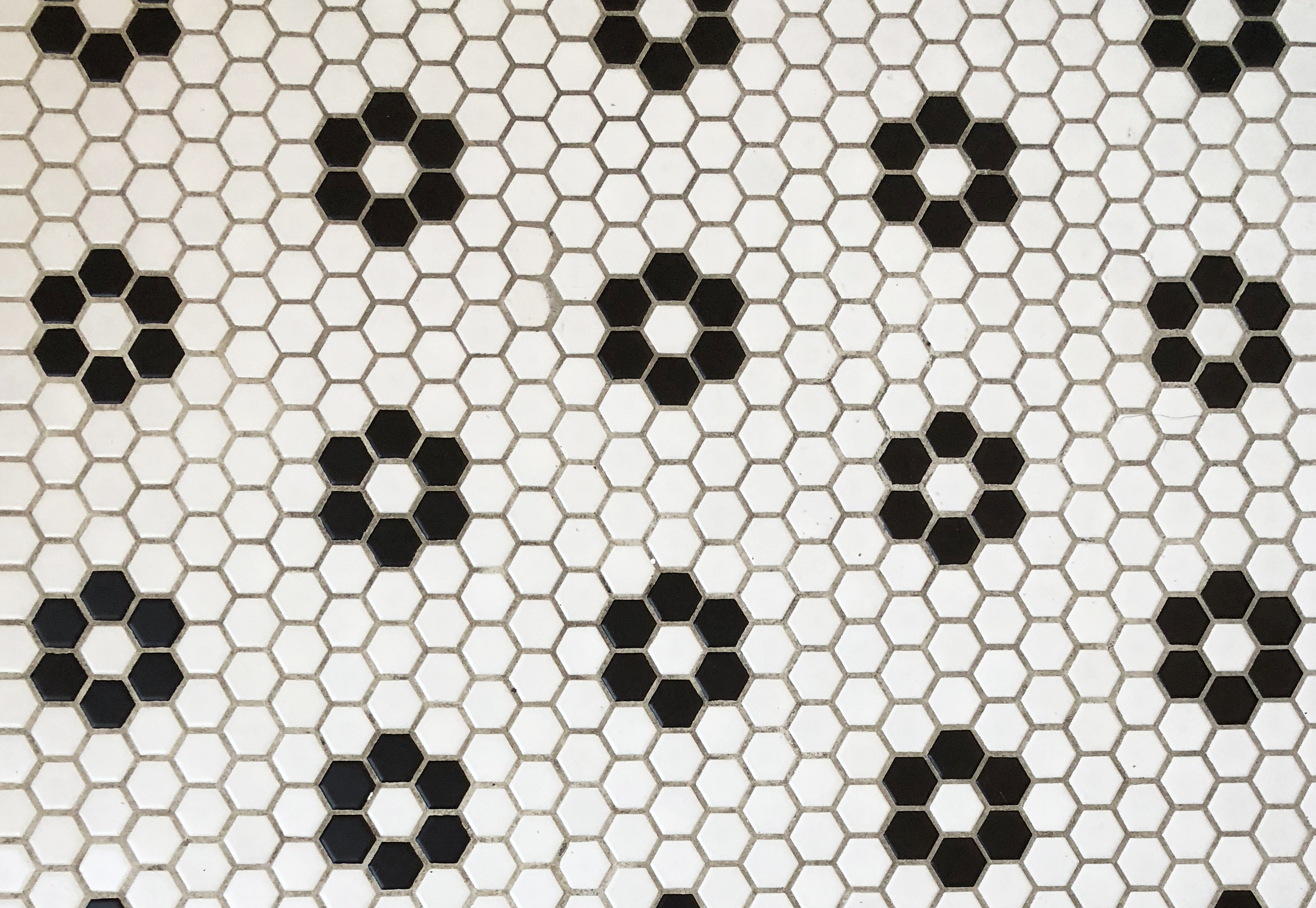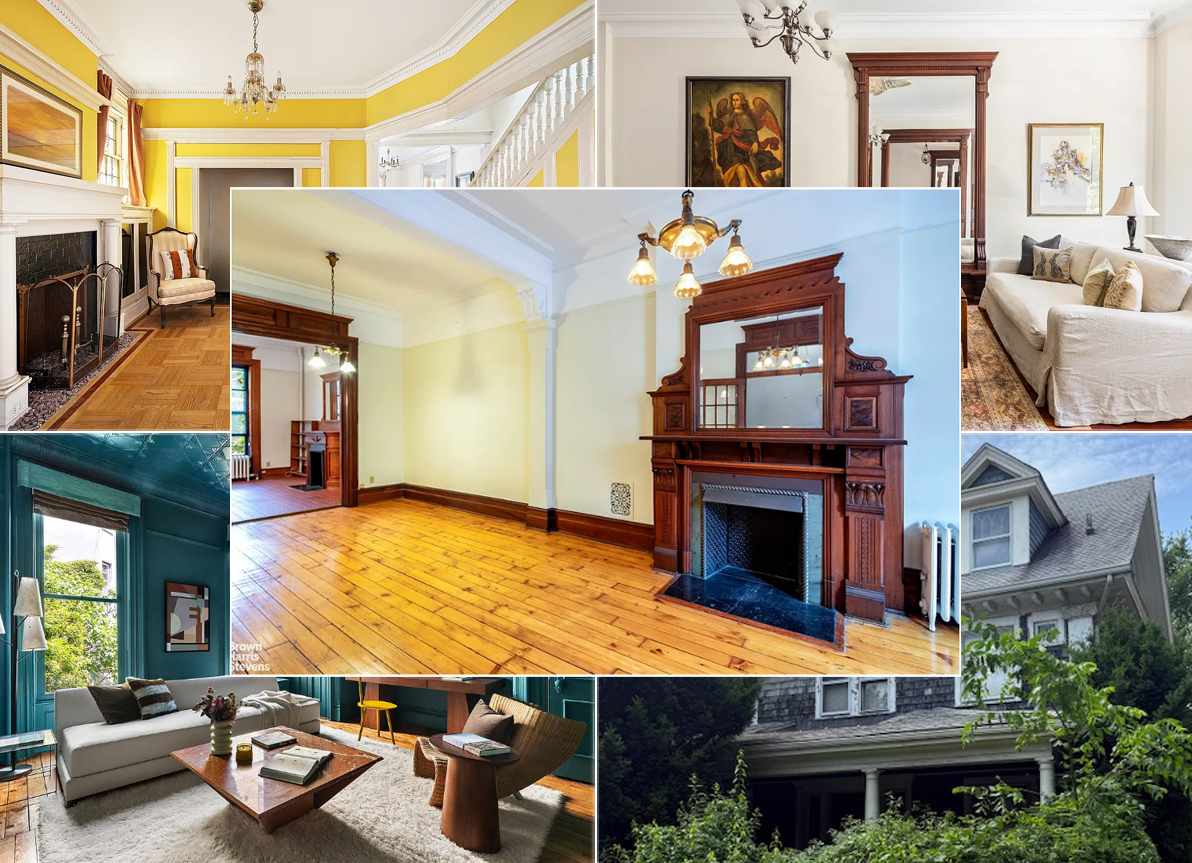Brownstone Boys Reno: Adding a New Bathroom Where No Plumbing Has Gone Before
The plumbing will have to go through the entryway of the house and several joists, but we’re determined.

Notched joists with streamlined plumbing design
Editor’s note: Welcome to the 19th installment of Brownstone Boys Reno, a reader renovation diary about renovating a brownstone in Bed Stuy. See the first one here. They also blog at www.thebrownstoneboys.com.
We’re adding a new bathroom where there was not only previously not one, but there is also no plumbing in that area of the building. There are a few interesting challenges to solve to make this possible. Doing it in a more than 100 year old building only adds to to the challenge.

We have the traditional small bedroom that is over the entry vestibule and foyer of pretty much all Brooklyn row houses. The dimensions of the room are 10 by 5 feet. So it‘s only big enough to be an office or nursery. It can’t really function as a legitimate bedroom. The inside wall is a structural wall so it’s difficult to expand it to the room next door without a lot of work. For us the obvious choice is to make it into a bathroom.
The first and biggest challenge is just getting the plumbing to the area. The only way to do it is to run a water and sewage stack up three floors from the basement. Fortunately our main sewer line runs along this side of the building so we just needed to go straight up. The only unfortunate part is that we’ll need to build a small box in the corner of the foyer and it needs to go straight through our beloved original plaster moldings. BUT…we do have an amazing plaster restorer who will wrap the box with the same moldings to make it look like it belongs there. At least as much as possible.

The next challenge getting the plumbing into the floor of the room. It needs to cross over several joists. In the kitchen we are building a soffit that will accommodate the plumbing for our master bath. We’re giving our cabinets a built-in look so we were already building a soffit. We definitely don’t want a soffit in our foyer right over the entry further destroying the moldings so we need another solution. Our architect suggested notching the tops of the joists just enough to run the plumbing. He gave us strict instructions on how much they could be notched so that we don’t compromise their integrity. We think it’s a great solution to streamline the plumbing design and not add any unattractive features to the place.
Just running water and sewage to the room isn’t enough! Every drain needs to be vented as well. The other vent to the roof is too far away to get to and would require more big ugly soffits to run across the stairwell ceiling. So we are cutting a hole in the roof and venting straight up. A further challenge is that our roof, as in many old houses, still has an asbestos layer under the new layers that have been put over it. So now we need to have an asbestos remediator come to cut the hole, although we also need them to cut another hole for a skylight, and remove the roof from the mudroom we are going to demo. So we’ll use the same company.

Finally, we have the challenge of designing a brand new bathroom to fit into a 130 year old house. We don‘t want it to look modern and out of place. The design will have a vintage feel. We’re going to have traditional hex florets on the floor, a cast iron claw foot tub, a vintage cast iron utility sink, and the classic subway tile. We are even toying around with getting a vintage door with opaque chicken wire glass…but still trying to decide if that is too much. What do you think?
Related Stories
- Brownstone Boys: A Long, Long Time Ago in Bed Stuy, or, How We Discovered Our House’s History
- Brownstone Boys Renovation Diary: Restoring Plaster Moldings
- Brownstone Boys Reno: Construction Surprises
Email tips@brownstoner.com with further comments, questions or tips. Follow Brownstoner on Twitter and Instagram, and like us on Facebook.





What's Your Take? Leave a Comment