The Insider: Major Reno Yields Copious Light, More Space for Carroll Gardens Ground Floor Unit
A rethink of the floor plan added a second bathroom and windowed bedrooms in a previously gloomy Carroll Gardens garden-floor apartment.

Photo by Mark Roskams
Got a project to propose for The Insider? Contact Cara at caramia447 [at] gmail [dot] com
It was clear from the get-go what the number one challenge would be in renovating a garden-level floor-through apartment in a vintage row house that had been converted to condos some years before. It was dark. Really dark.
“It was so incredibly dark, a really glum experience” for the family of four who lived there, said architect Jon Powell of Bushwick-based Jon Powell Architecture (JPA). “It hadn’t been renovated since the ’70s. It was a rabbit warren, with small internal kids’ bedrooms with no light. Only one bedroom had an actual window. There was a galley kitchen and only one bath, and three or four different types of flooring. There was no cohesion whatsoever.”
Granted, there were a couple of pluses, including reasonably generous square footage (the building is 25 feet wide by 60 feet deep) and exclusive access to the garden. Around the time of the renovation, the homeowners were able to obtain some additional space on the cellar level. JPA constructed a new internal stair leading down to the newly acquired area, where his clients now have a mudroom, laundry, and workspace they hadn’t had before.
Powell reorganized the floor plan so all three bedrooms have large windows and abundant natural light. The original galley kitchen was gutted to make way for an expansive new kitchen with sliding glass doors leading to the garden, and there are now two fully renovated bathrooms.
The structural work involved was considerable. “Where the living room and kitchen used to be, we removed an 18-inch-thick load-bearing masonry wall to get the primary bedroom and kitchen at the back of the building, opening to the backyard,” supporting the opening with a steel beam, Powell said. The architects also had to deal with pipes and other mechanicals going down to the cellar for the building’s five apartments. “We arranged the floor plan around existing services, so they were hidden in walls.”
Soffits and pendant lights were kept to a minimum to retain maximum ceiling height. “I didn’t want this to feel like a garden-level apartment,” Powell said. Clean-lined custom millwork provides a huge amount of carefully planned storage, and the pale, Scandinavian-inspired palette keeps the look light and the feeling serene.
The apartment’s entry is opposite the new stair leading down to the cellar level. The open living room/dining/kitchen is to the right.
New white oak flooring by Stuga was laid throughout.
The homeowners wanted “tons of workspace, tons of storage,” the architect said. The kitchen and dining area are limned with specialized cabinetry, including an area with a wine fridge and espresso machine and two built-in refrigerator drawers as well as a 36-inch-wide refrigerator. There’s a vegetable sink along one wall as well as a regular one in the center island, which has an extended counter for informal meals. Ten-foot-long open shelves add to the storage options.
Custom oak cabinetry by Montreal-based John Jahani was lacquered with Benjamin Moore Swiss Coffee; the countertops and backsplash are quartzite.
A floating custom vanity on the wall of the primary bath creates a sense of spaciousness. Green Porcelainosa tile on the walls and ceiling of the double shower were chosen for their reflective quality and a shot of color. Burnished brass plumbing fixtures from Newport Brass are a luxe touch.
A closet-lined hall forms a shipshape, tunnel-like entryway to the primary bedroom.
The only dropped ceiling is in one of the children’s bedrooms at the front of the building. A built-in corner wardrobe also hides mechanicals behind a vent.
[Photos by Mark Roskams]
The Insider is Brownstoner’s weekly in-depth look at a notable interior design/renovation project, by design journalist Cara Greenberg. Find it here every Thursday morning.
Related Stories
- The Insider: Carroll Gardens Family Gains Space, Light, and Color in Sweeping Row House Reno
- The Insider: Carroll Gardens Townhouse Reborn with Both Traditional and Modern Elements
- The Insider: Empty Nesters Spring for Major Upgrades, New Furnishings in Carroll Gardens
Email tips@brownstoner.com with further comments, questions or tips. Follow Brownstoner on Twitter and Instagram, and like us on Facebook.



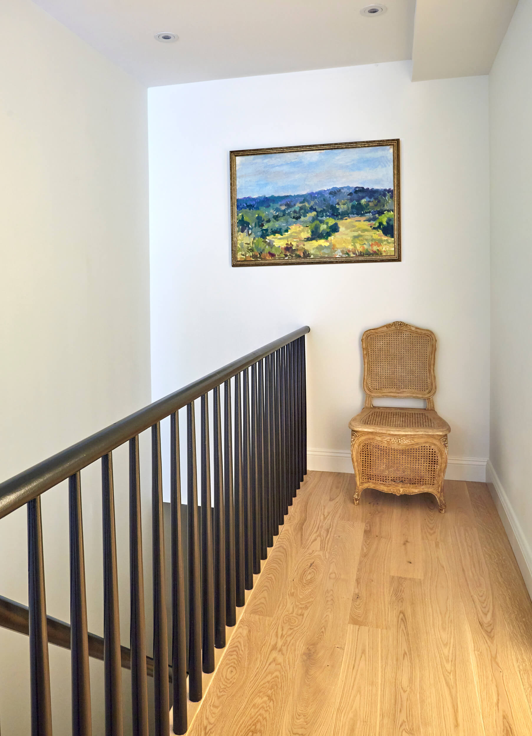
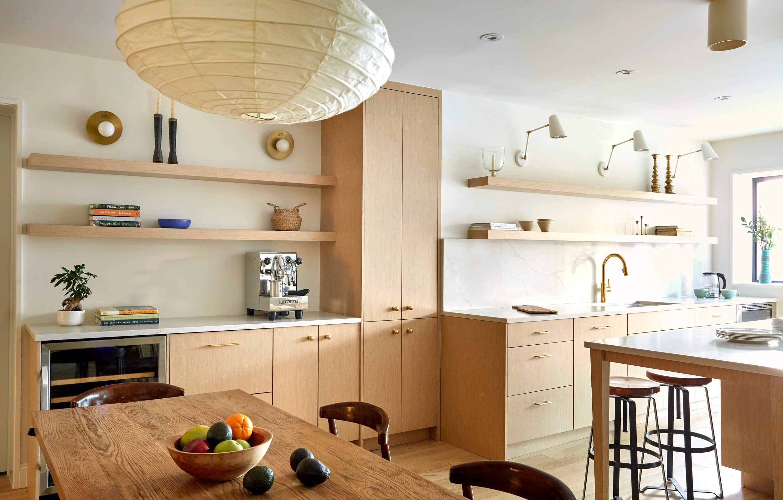
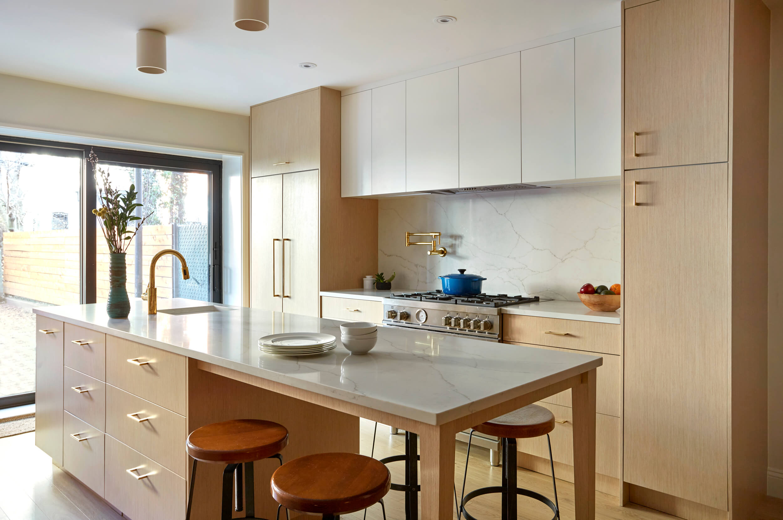
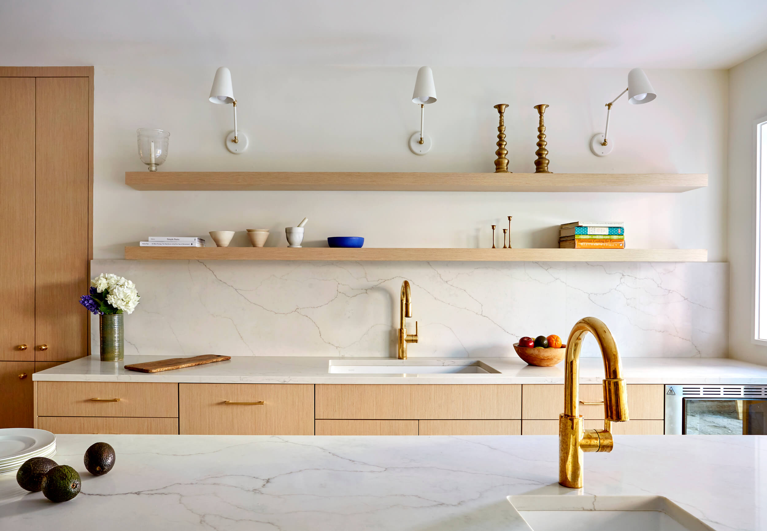
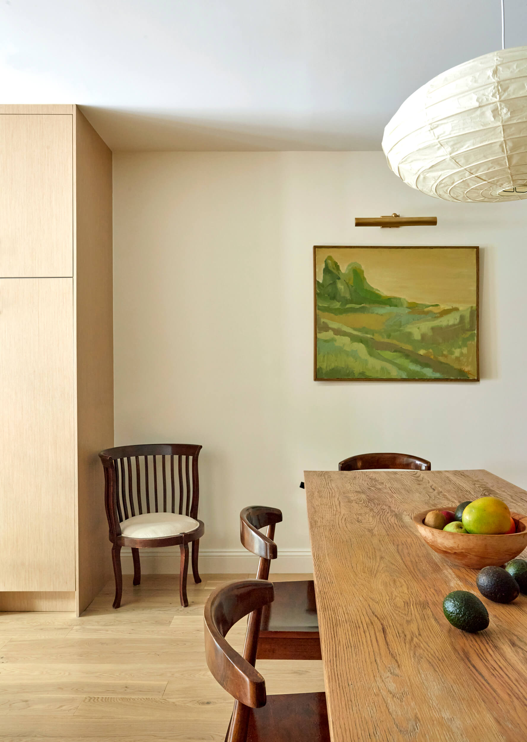
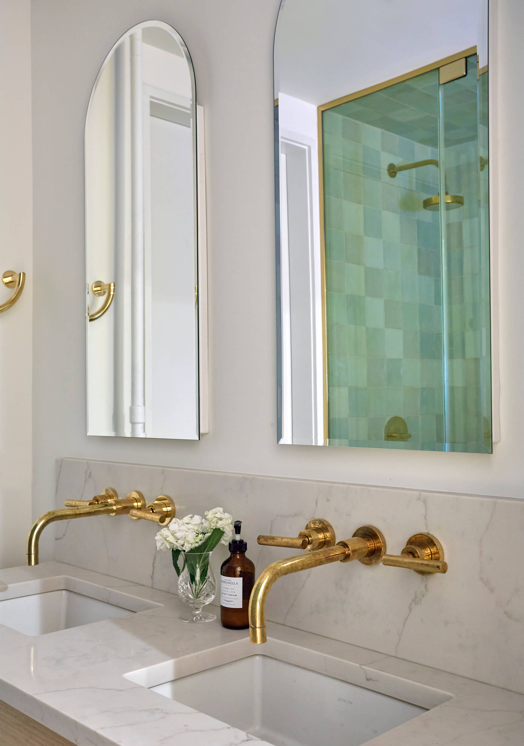
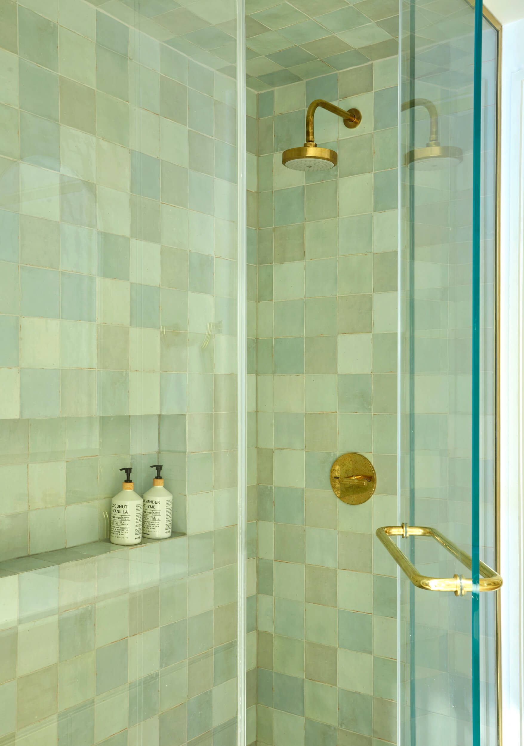
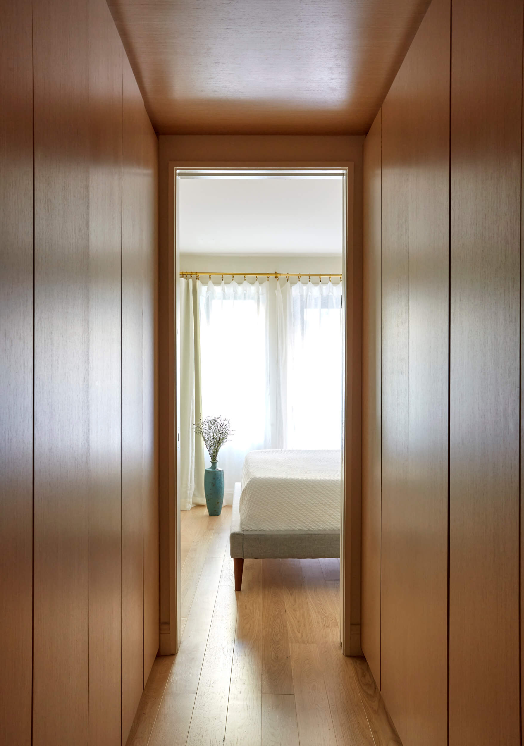
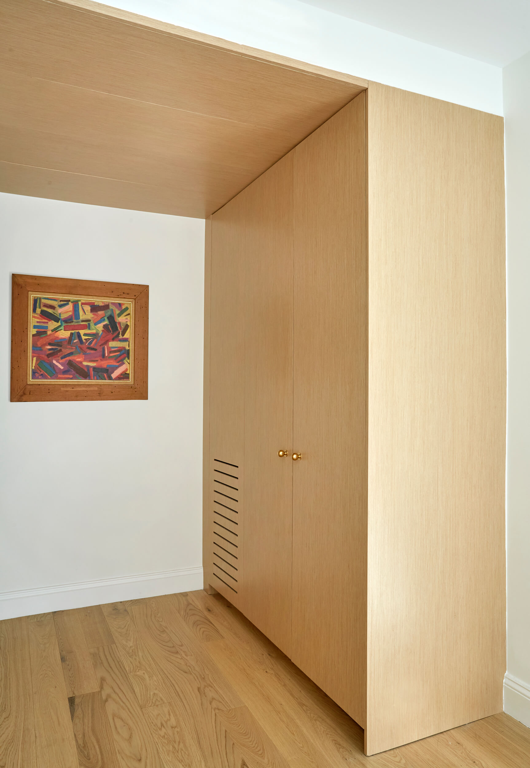






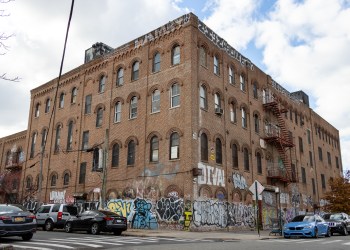

What's Your Take? Leave a Comment