The Insider: Creative Tilework, Vintage Furnishings Define Clinton Hill Reno
Carefully considered furnishings, subtle color, and marble create a sense of calm and luxury in the rooms.

Photo by David Prince
Got a project to propose for The Insider? Contact Cara at caramia447 [at] gmail [dot] com
It’s the best of all possible worlds when an interior designer and her client are on the same page. That was the case when Kate McCann of Grey Dove Design took on the renovation and furnishing of a pretty turn-of-the-century wood frame house purchased by her close friend Julie Dickson, whose popular Lower East Side hair Salon, Joon Drop, McCann had previously kitted out.
“Julie didn’t want trendy,” said McCann, whose portfolio includes projects from the Connecticut countryside to the Jersey shore. “‘Comfort and quiet elegance, with a little sass’– that was her directive. She showed me a handful of photos of what she liked and I was off to the races. I’d show her things, and she was like, ‘Yep, love it, let’s do that!’ Not much pushback at all.”
The four-story house was a legal three-family when Dickson, newly single with two grown kids who mostly live elsewhere, bought it a few years back in “fixer-upper” condition. It was configured as a lower duplex with two rental units above, which is how it remains. Upgrading the two floor-through apartments was part of McCann’s brief. “They transformed into sweet apartments,” she said. “We did simple white Shaker cabinets, Carrara marble countertops, and called it a day.”
In the owner duplex, whose intact detail includes mantels, moldings, and original four-panel doors, the major tasks were creating an all-new kitchen at the back of the parlor floor and two new baths on the garden level. “The existing kitchen was on the ground floor,” McCann recalled. “We went back and forth about moving it.” Eventually McCann advised doing so. “The parlor floor was so beautiful. I said, ‘That’s where you’re going to spend your time. Let’s connect the kitchen, living, and dining, and put two bedrooms on the ground floor.'” The new kitchen has a country feel, with a standout custom stove hood clad in subtly colored penny tile.
A bathroom on the parlor level would have been nice, McCann said, “but that caused issues with the stairs.” Instead, she created two full baths on the garden floor, having lots of fun with colored tile along the way. One bath is en suite, attached to the primary bedroom; there’s a new laundry room as well. “We reconfigured the existing primary bath slightly, but for the most part, the plumbing was in place. The guest bath did not exist at all, but with the basement right underneath, running the plumbing wasn’t too big an issue.”
The house’s original floors were salvageable, requiring just refinishing. “They were varnished with a very high gloss,” McCann said. “We brought them back to natural.” Doorknobs were vintage, but mismatched and in poor shape. McCann changed the knobs and hinges throughout, choosing an unlacquered brass finish. “It made a huge impact.”
Furnishings came from a variety of sources, from 1stDibs to Restoration Hardware. Before focusing on interiors, McCann was a soft goods and prop stylist; hence the careful attention to textiles, from reupholstered vintage pieces to rugs, pillows, and drapes.
Key to the apartment’s charm are pieces “not specific to any particular era,” as McCann put it, along with a comfortable embrace of little quirks and imperfections, like nail holes in the floor. “Julie’s attitude was, ‘That’s character!'”
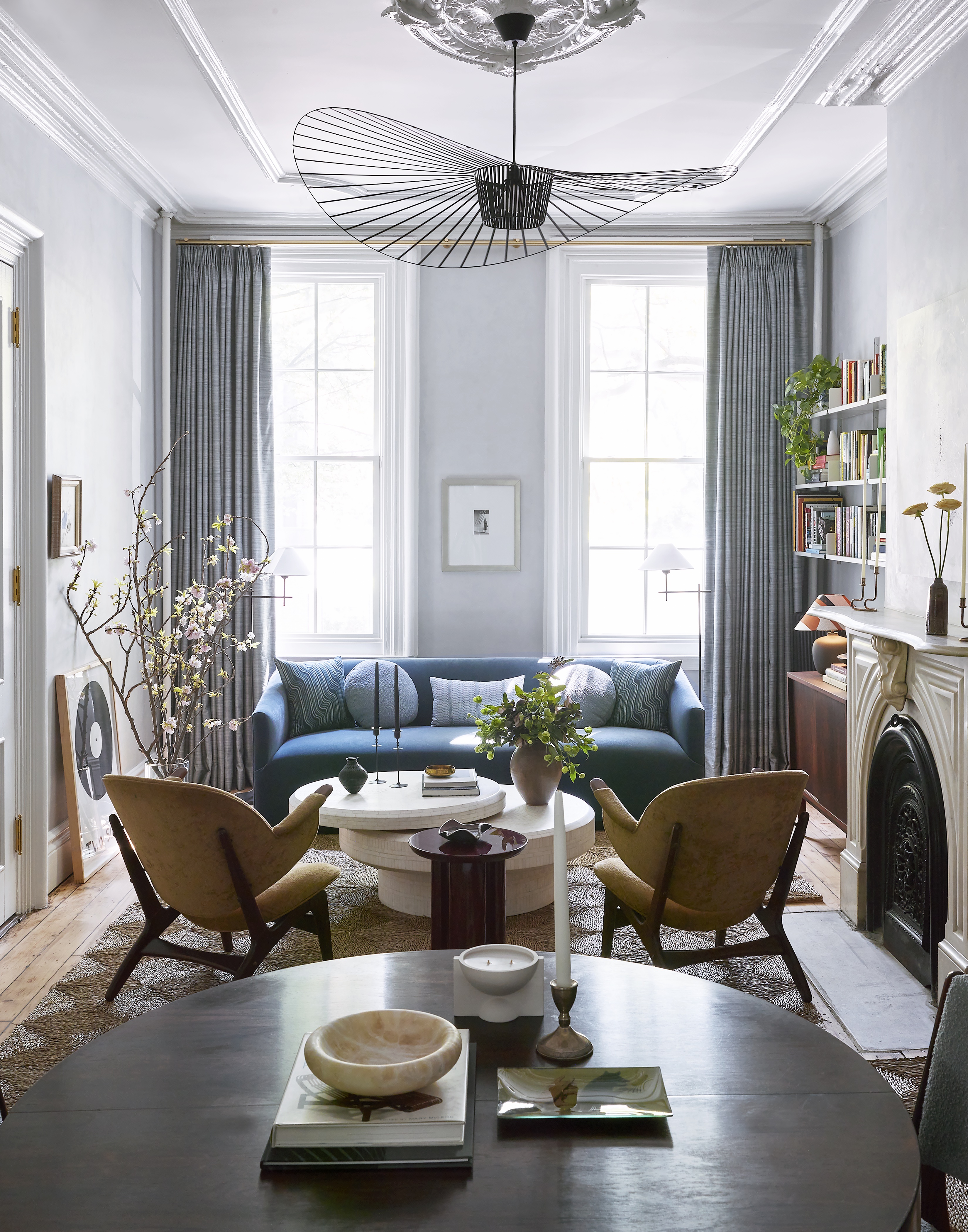
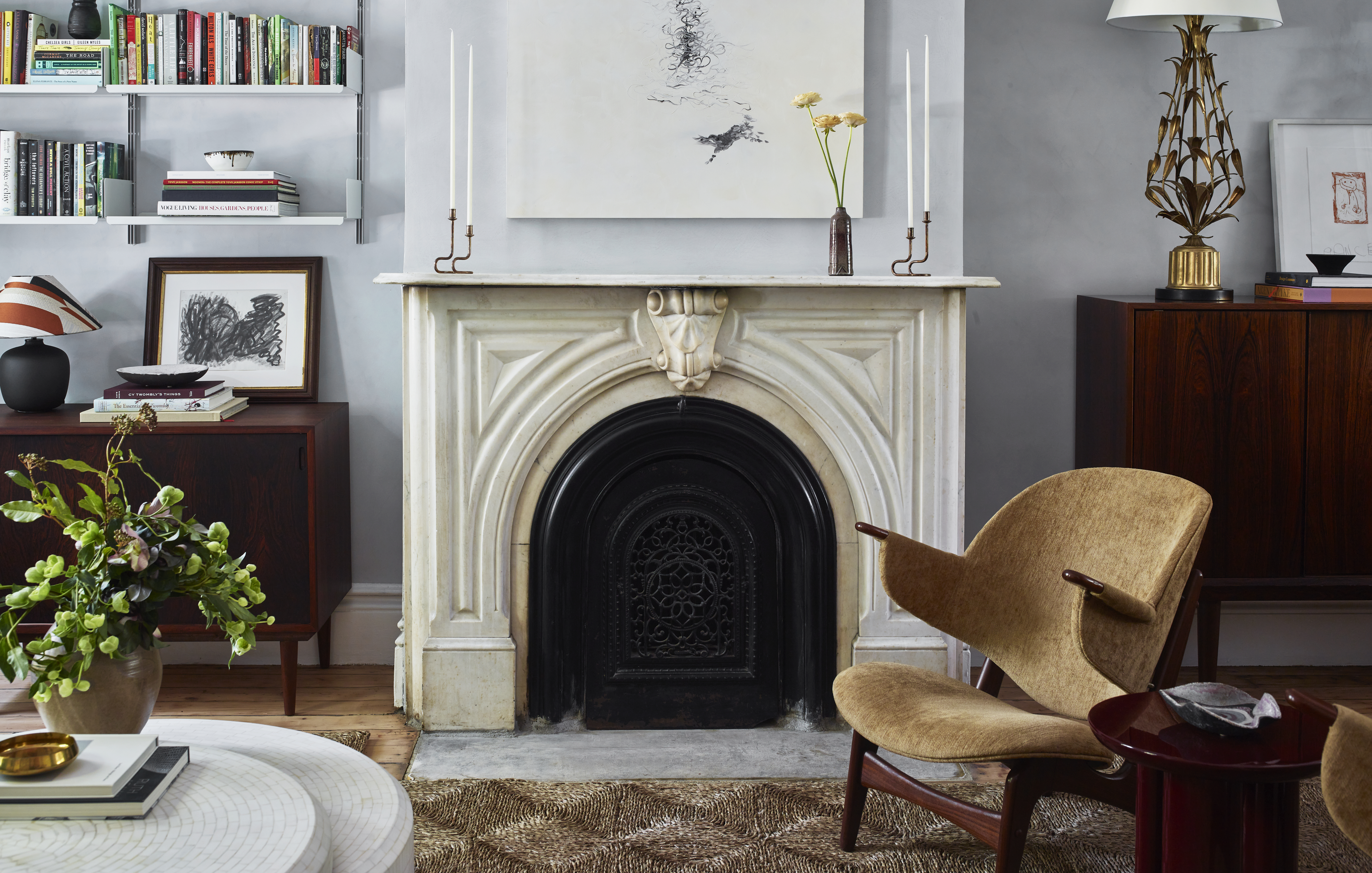
A limewash treatment adds depth to the walls of the front parlor. A Restoration Hardware sofa in slate blue velvet had the deep seats the homeowner wanted. The top of the coffee table, a 1stDibs find, both spins and cantilevers for more surface area. McCann found the mid-century paddle armchairs on the same site, and reupholstered them in ochre bouclé. “I wanted something low there for an uninterrupted visual line, and beautiful from behind as they’re often seen from the back,” she said.
All the room’s furnishings are underlined with a jute rug from Rush House, an online resource that pieces jute squares together to create custom sizes and shapes.
The vintage rosewood dining table extends to seat more people. Like the rosewood sideboard and matching dining chairs, it was a 1stDibs score.
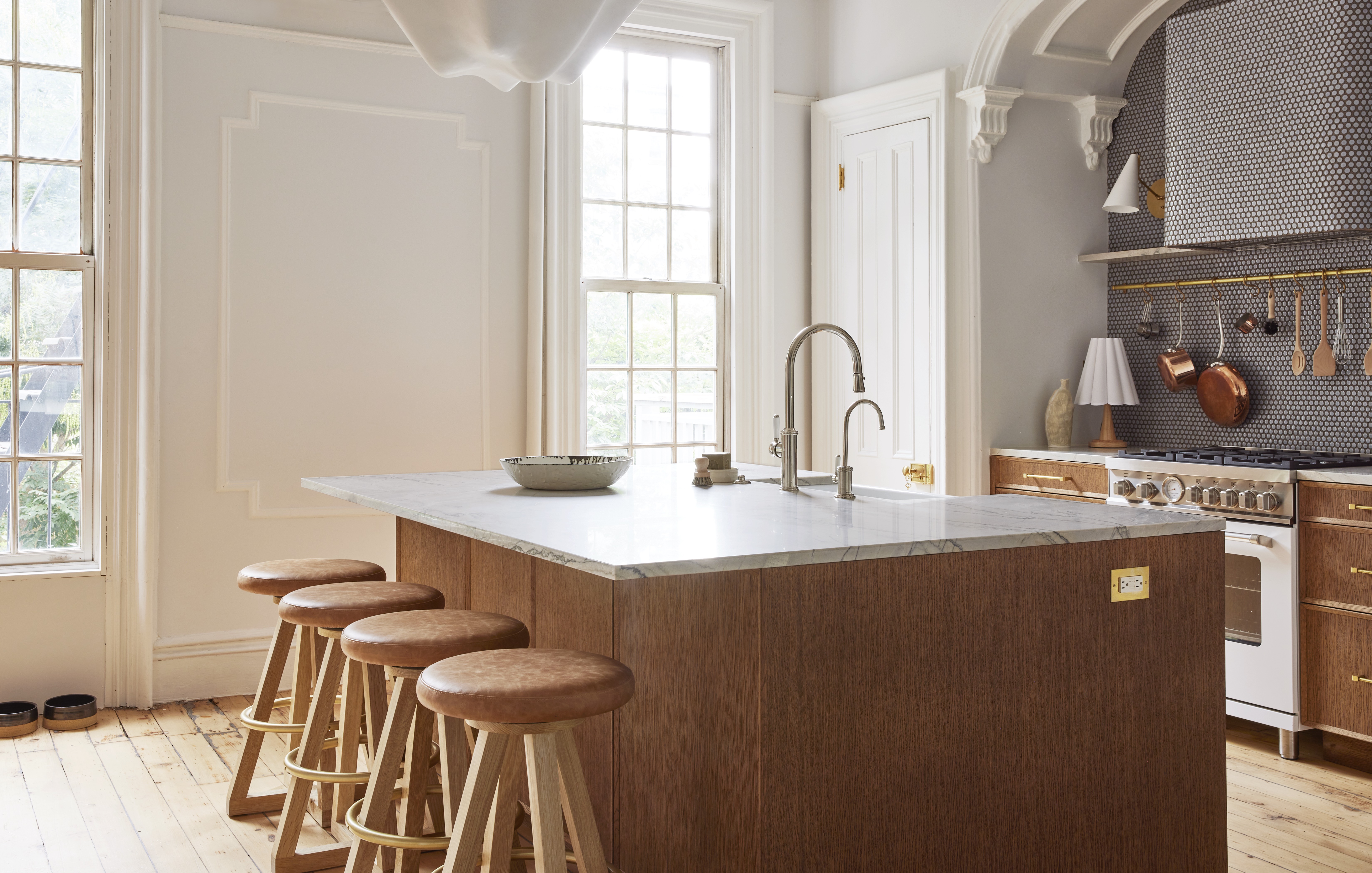
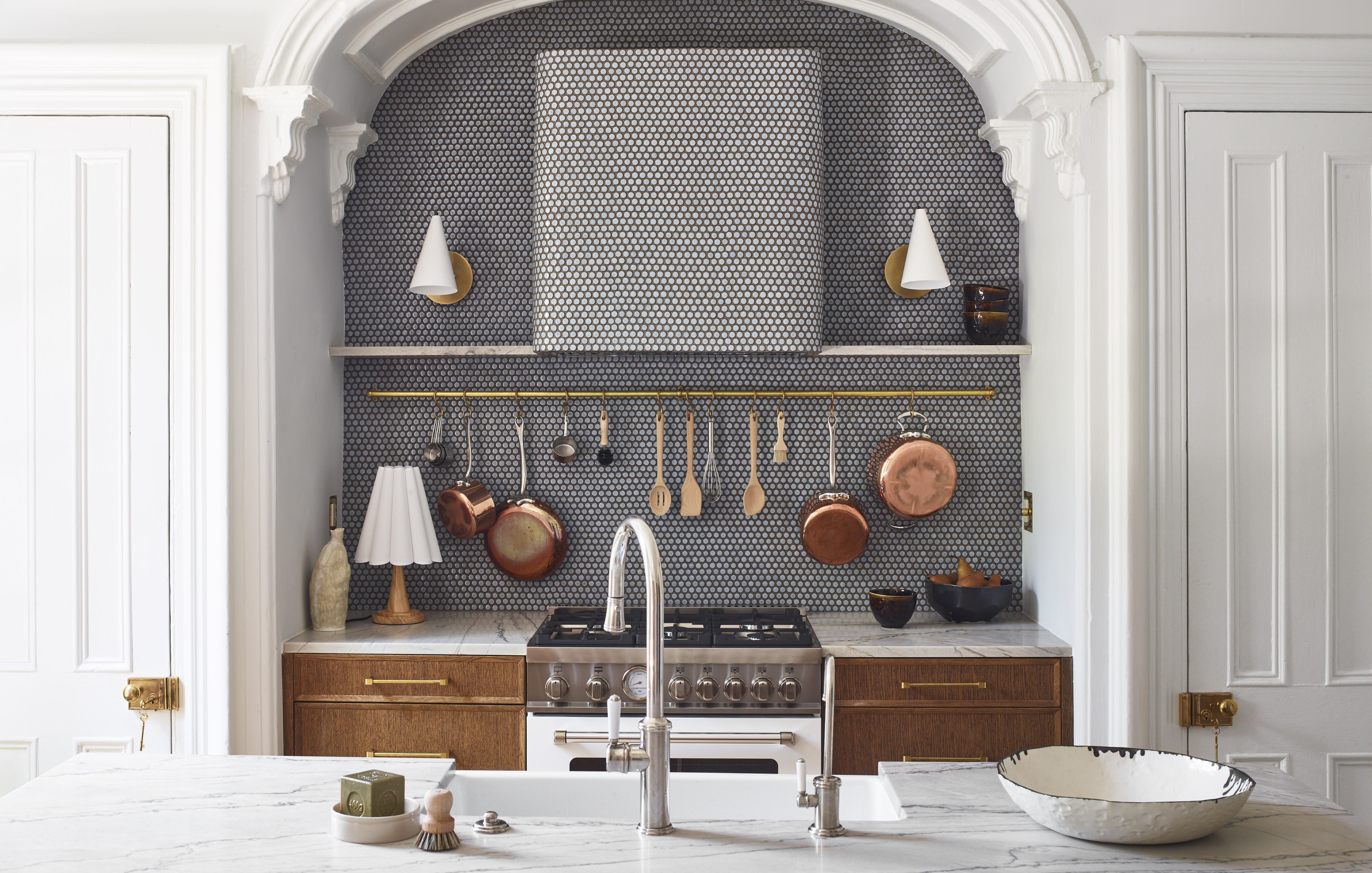

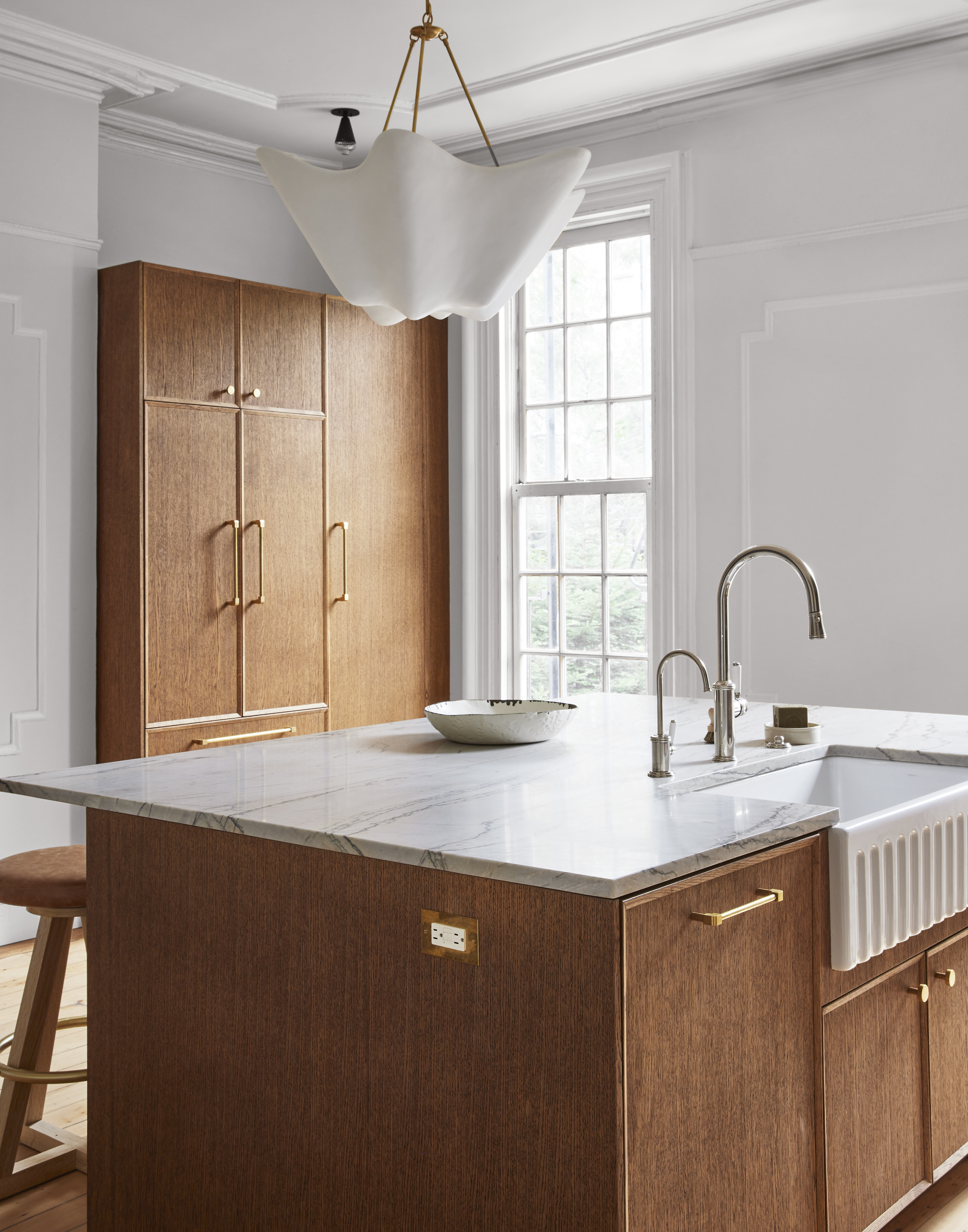

McCann’s first thought was to do custom cabinetry in the kitchen, but the cost proved prohibitive. Instead, they went with Frame cabinets from the Danish brand Reform, in dark oak with unlacquered brass hardware. The handkerchief pendant from Visual Comfort and the Artless X2 counter stools typify the effort to spec out-of-the-ordinary pieces.
The room’s historic decorative arch, which was in great condition, became even more of a focal point with a custom curved stove hood fabricated by the general contractor and clad with penny tile. “Julie and I both love penny tile,” McCann said. “We used them in her hair salons.” They chose a pale bluish-gray with a brown edge, and used dark gray grout.
“It’s because of the arch that I kept feeling the kitchen needed to be in this room,” McCann said. “It’s the perfect alcove for the range.”
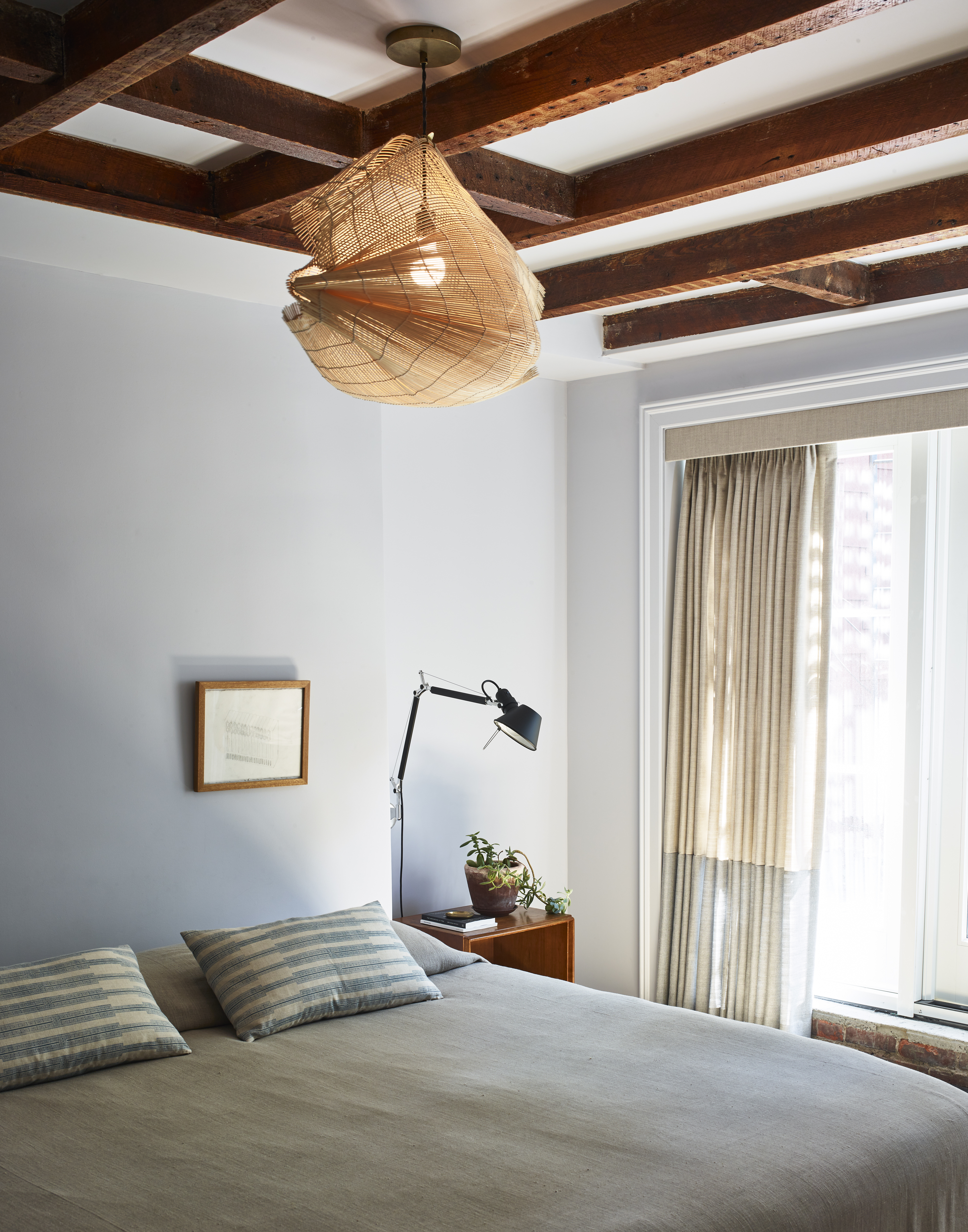
Original ceiling beams were already exposed in the primary bedroom on the garden level. McCann widened the opening in the back wall, which now has a French door. The woven bamboo pendant is the work of Jake Coan, an artisan based in Housatonic, Mass.
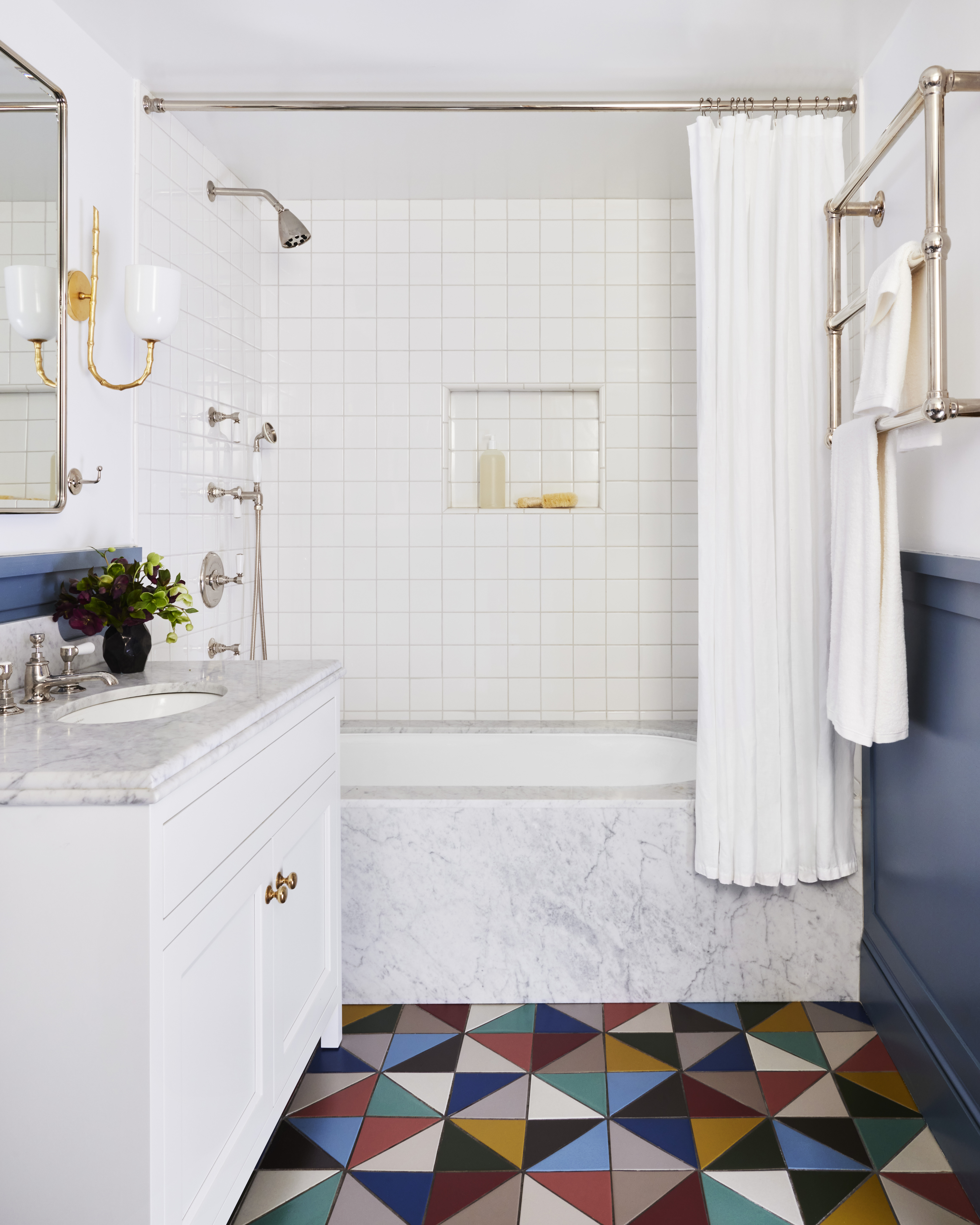
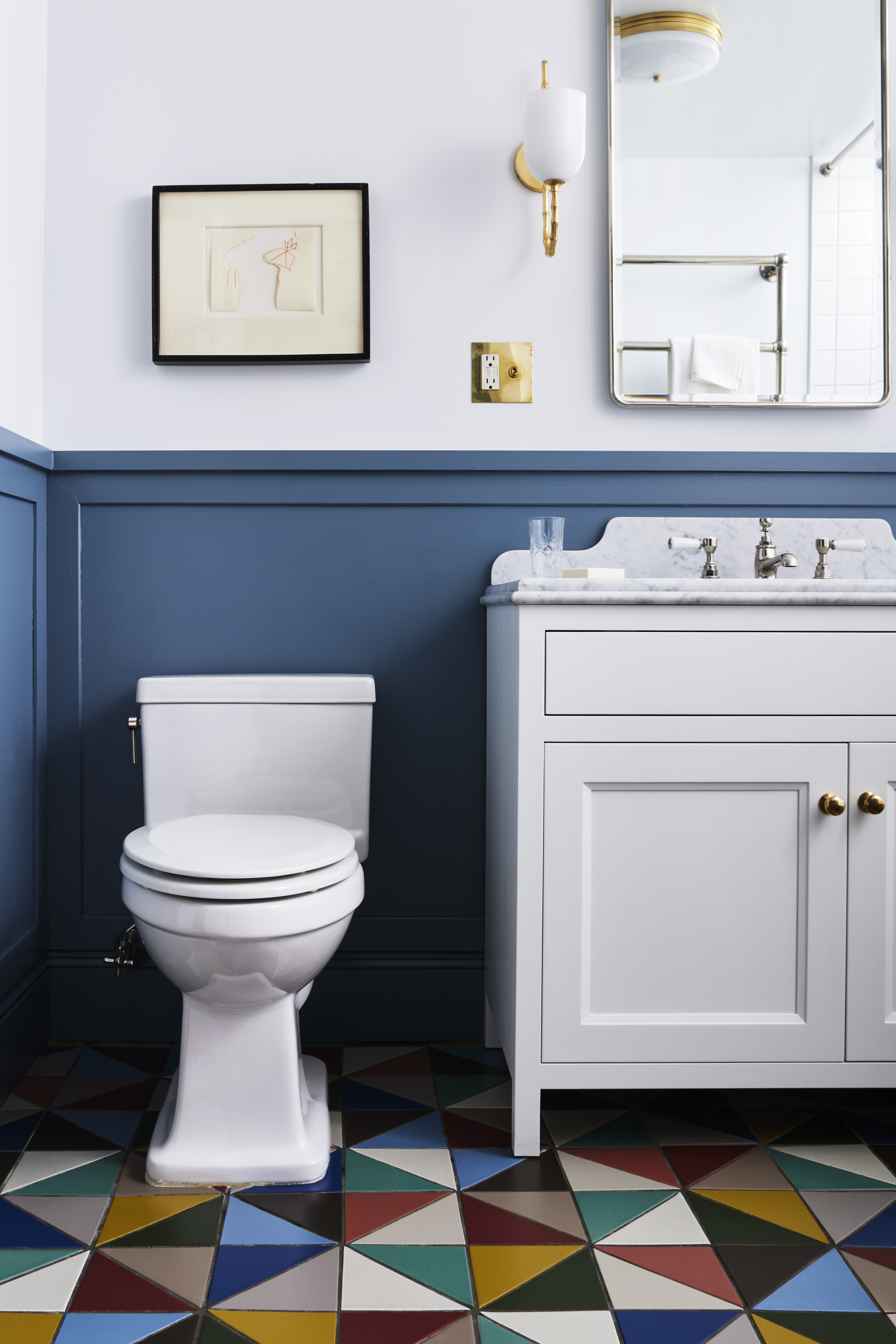
In the primary bath, McCann created a pattern using 12 different colors of triangular tile from Fireclay. “The installer was probably not thrilled,” she said. The vanity was sourced from Stoffer Home Cabinetry.
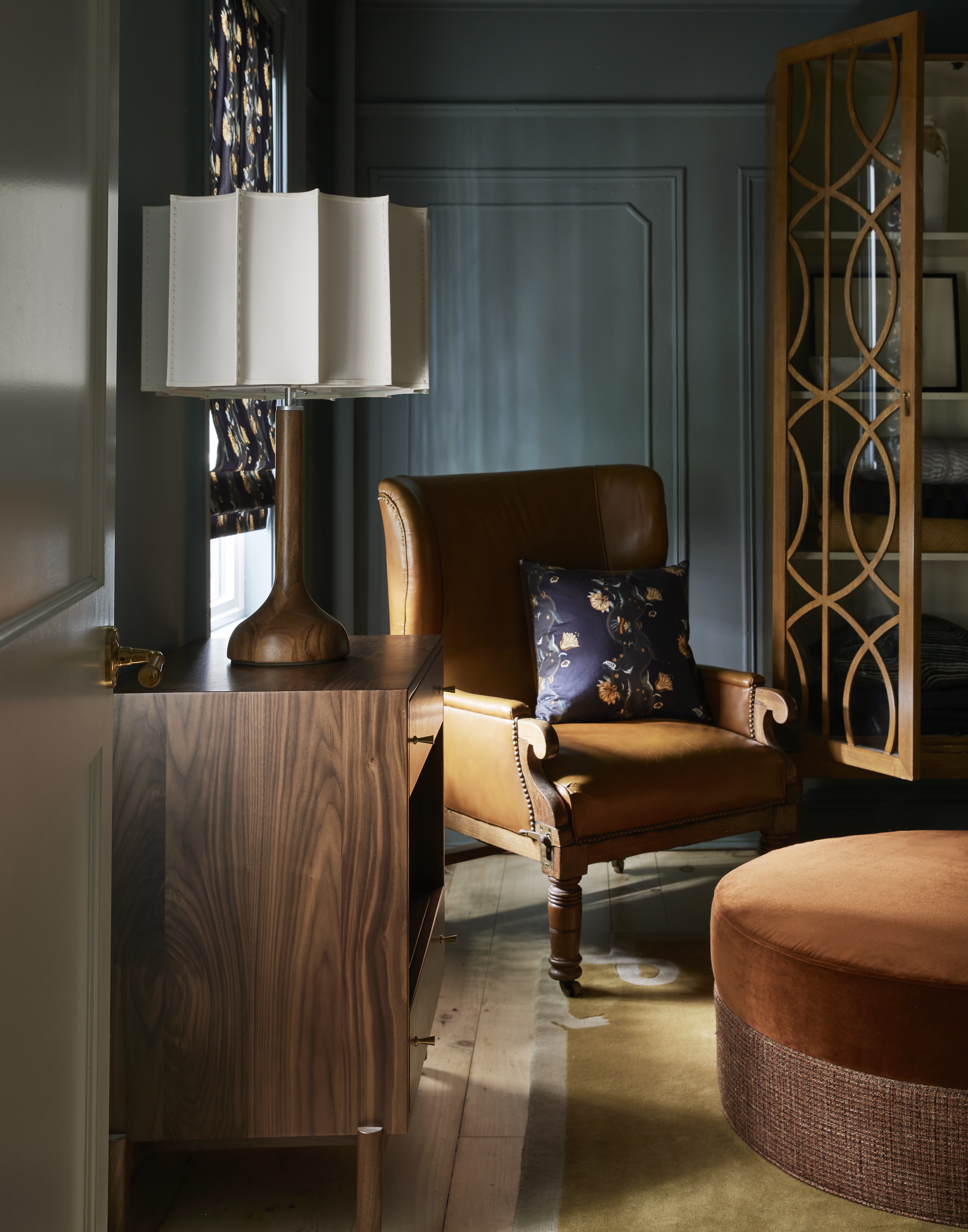
The guest room at the front of the garden floor is also the media room. “I said, ‘The TV cannot be on the parlor level, no way!'” McCann recalled. A regular sofa large enough for an overnight guest proved more comfortable than a pull-out.
“This was an opportunity to do a cozy, moody room, because it does not get much light anyway,” McCann said. A leather wing chair, an ottoman from Lee Industries, and a lamp with an unusual shade from Isabel Moncado round out the furnishings.


The guest bath, with a space-saving wall-hung toilet and pedestal sink, has a pink and green scheme with a vintage feel. Faucets in both baths came from Waterworks.
[Photos by David Prince | Bathroom photos by Caleb Henderson]
The Insider is Brownstoner’s weekly in-depth look at a notable interior design/renovation project, by design journalist Cara Greenberg. Find it here every Thursday morning.
Related Stories
- The Insider: Designer’s Clinton Hill Brownstone Serves as Home, Office, and Calling Card
- The Insider: Comprehensive Design Personalizes New Townhouse in Clinton Hill>
- The Insider: Surgical Moves Brighten, Customize Fort Greene Townhouse
Email tips@brownstoner.com with further comments, questions or tips. Follow Brownstoner on Twitter and Instagram, and like us on Facebook.







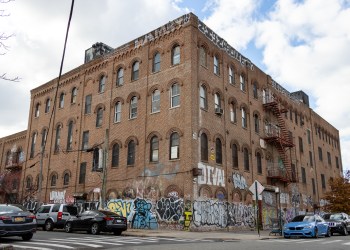
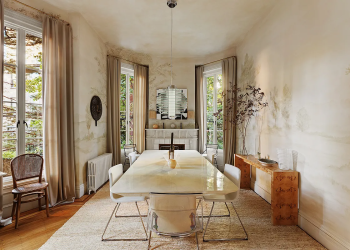
What's Your Take? Leave a Comment