The Insider: Cobble Hill Italianate Regains Original Polish in Painstaking High-End Reno
New homeowners hired The Brooklyn Studio to restore a once-elegant four-story row house that had been chopped up into apartments and denuded of nearly all historic detail.

Photo by Antoine Bootz
When it was built in the mid-19th century, this four-story row house was an elegant one-family dwelling. As time went on, it was chopped up into apartments and denuded of nearly all historic detail, inside and out. New homeowners hired The Brooklyn Studio to reverse the degradation and restore the house — not slavishly, but reasonably close to its original appearance — to once again provide gracious living for a single, fortunate family of five.
The Brooklyn Studio, whose offices are in Dumbo, is the new branding for the firm formerly known as CWB Architects, founded in 1995 by Cobble Hill native Brendan Coburn, who grew up on Strong Place with an architect dad and interior designer mom who themselves renovated half a dozen brownstones. The Brooklyn Studio is a full-service architecture and design company with an integrated interiors department and upwards of 30 employees. In the past 27 years, Coburn has spearheaded the rehabilitation of more than 125 vintage row houses in Brooklyn and Manhattan, with 15 projects currently in progress.
This particular house, one of a row of several by the same architect and builder, “had been completely stripped,” Coburn said. “The newel post was one of the few things left.” Fortuitously, the “far, far more intact” house two doors down is owned by Coburn’s godmother. “We went over there and measured things we wanted to copy, including the front entry doors and all the plaster and door casings.”
In a massive, no-expense-spared gut renovation, The Brooklyn Studio reconfigured interior layouts, introduced expansive openings between rooms to maximize daylight at the core of the house, and framed interior spaces with an eye toward maintaining visual connection with the rear garden.
They expanded window bays and second-story windows, dropped the sills on the front parlor windows and punched openings for four new skylights. They installed new kitchen and bathroom cabinetry, pocket doors and built-in bookshelves. And they replicated ironwork and other details on the front facade, improving the entire streetscape. At the rear, the architects enlarged and rebuilt an existing two-story extension using brick salvaged from elsewhere in the house.
Tinatin Kilaberidze, a New York City-based designer, masterminded the interior furnishings.
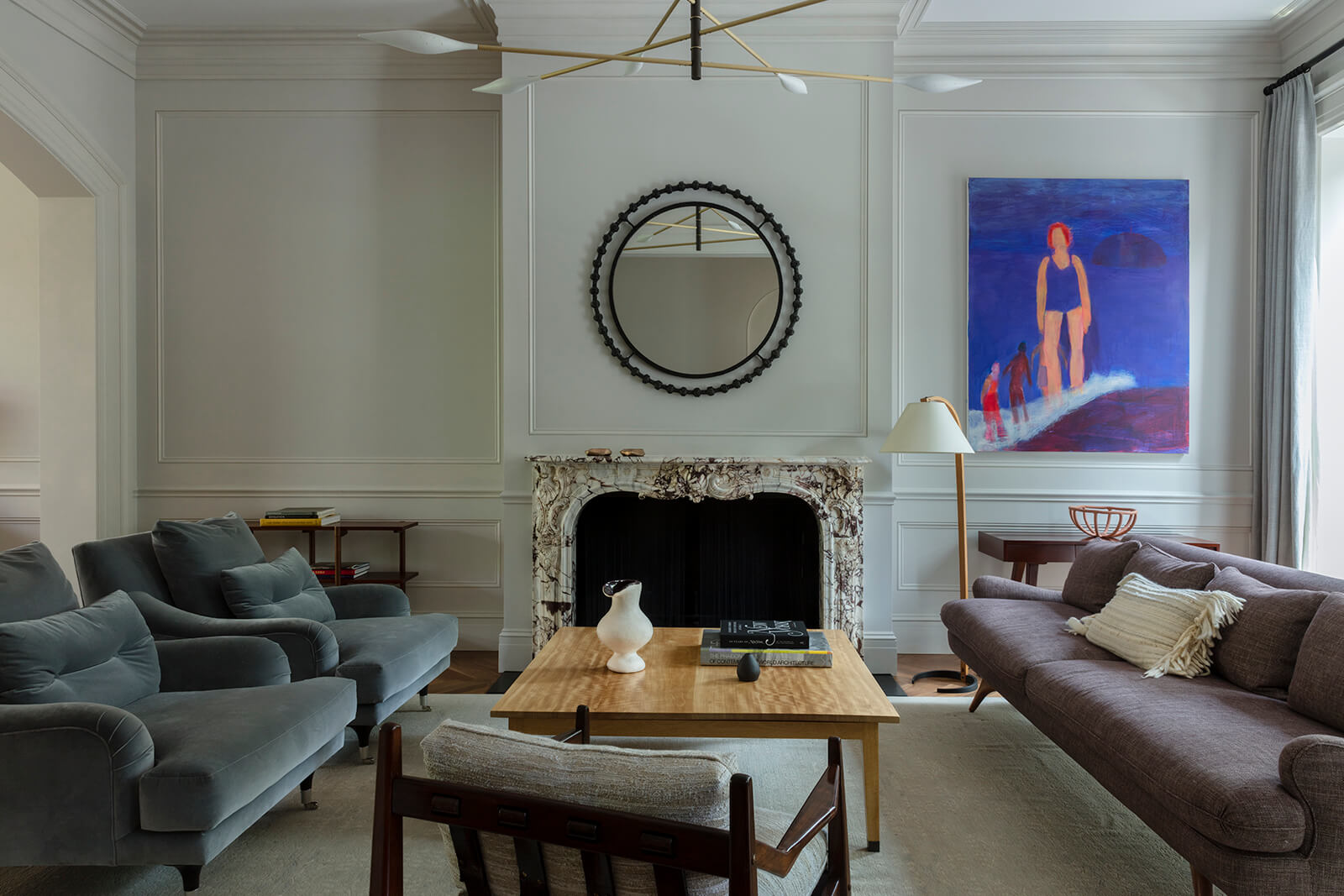
Door and window surrounds and other details were copied inch for inch from an intact, very similar house two doors down.
The parlor floor’s marble mantel, chosen by the client and interior designer, may be European in origin.
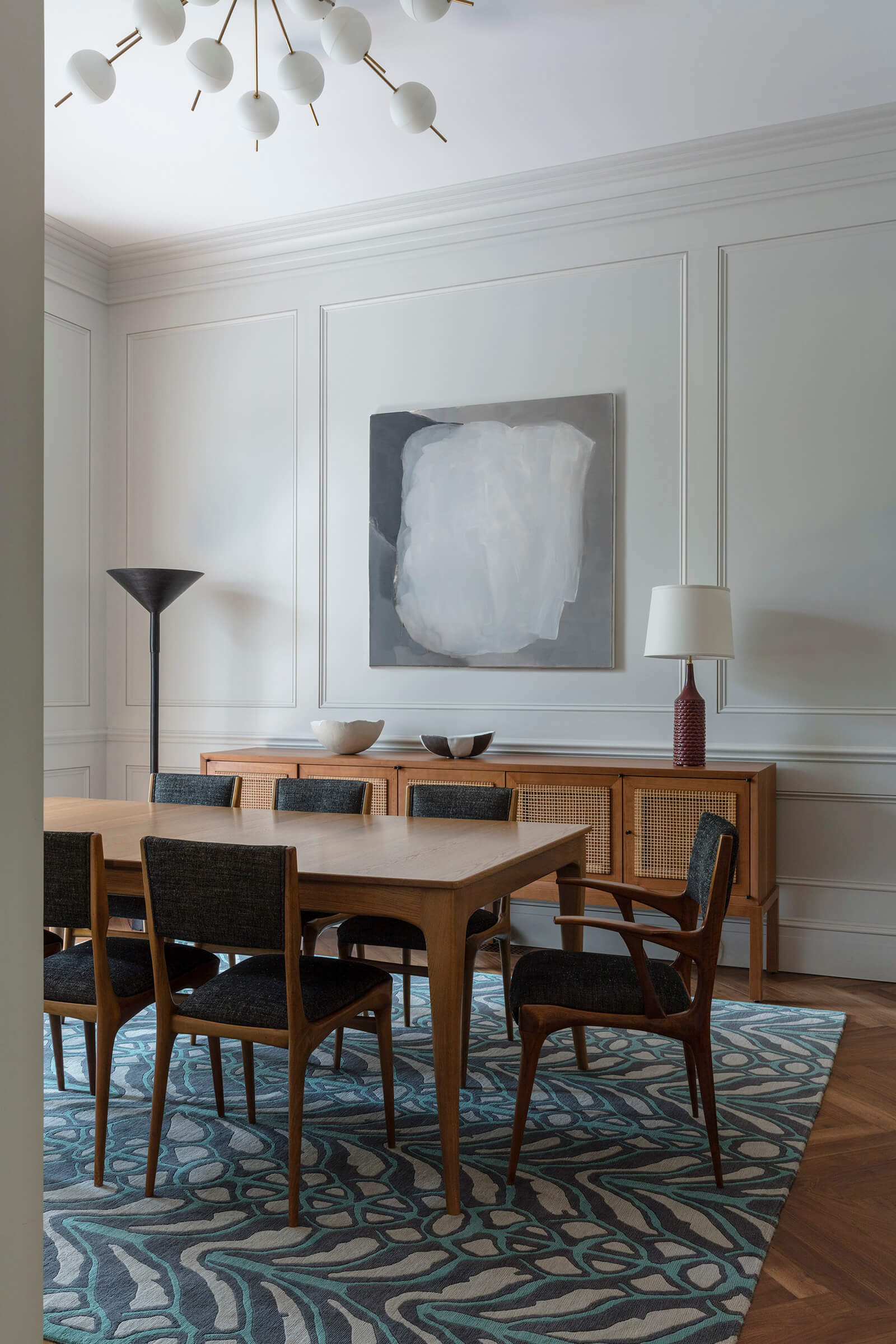
The dining room, in the middle of the parlor floor, is separated from the living room at the front by a wide new flat-arch opening that provides some separation but still allows a front-to-back view through the house..
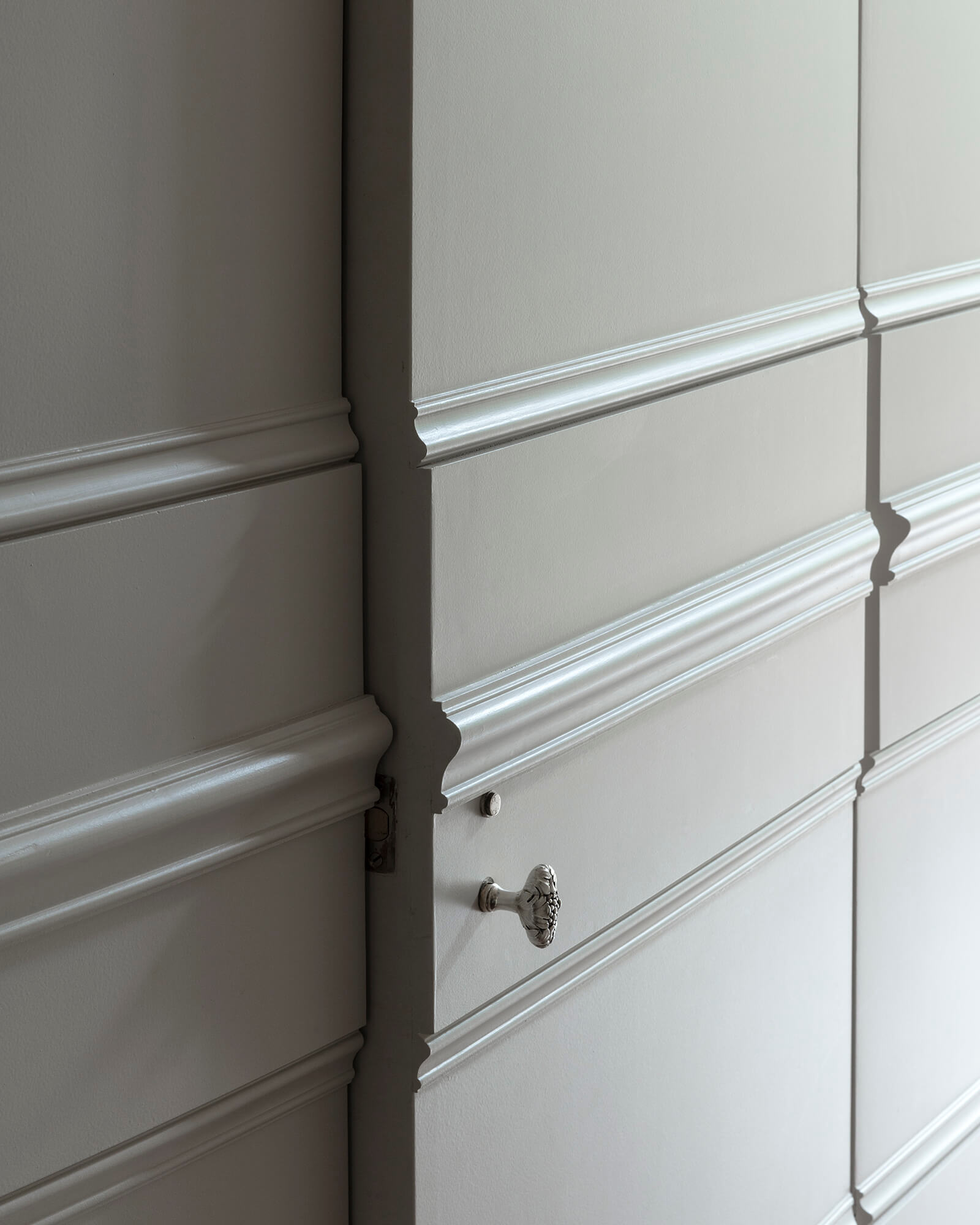
A narrow, barrel-vaulted hallway alongside the dining room frames and amplifies the view straight through to the garden from the front entry door.
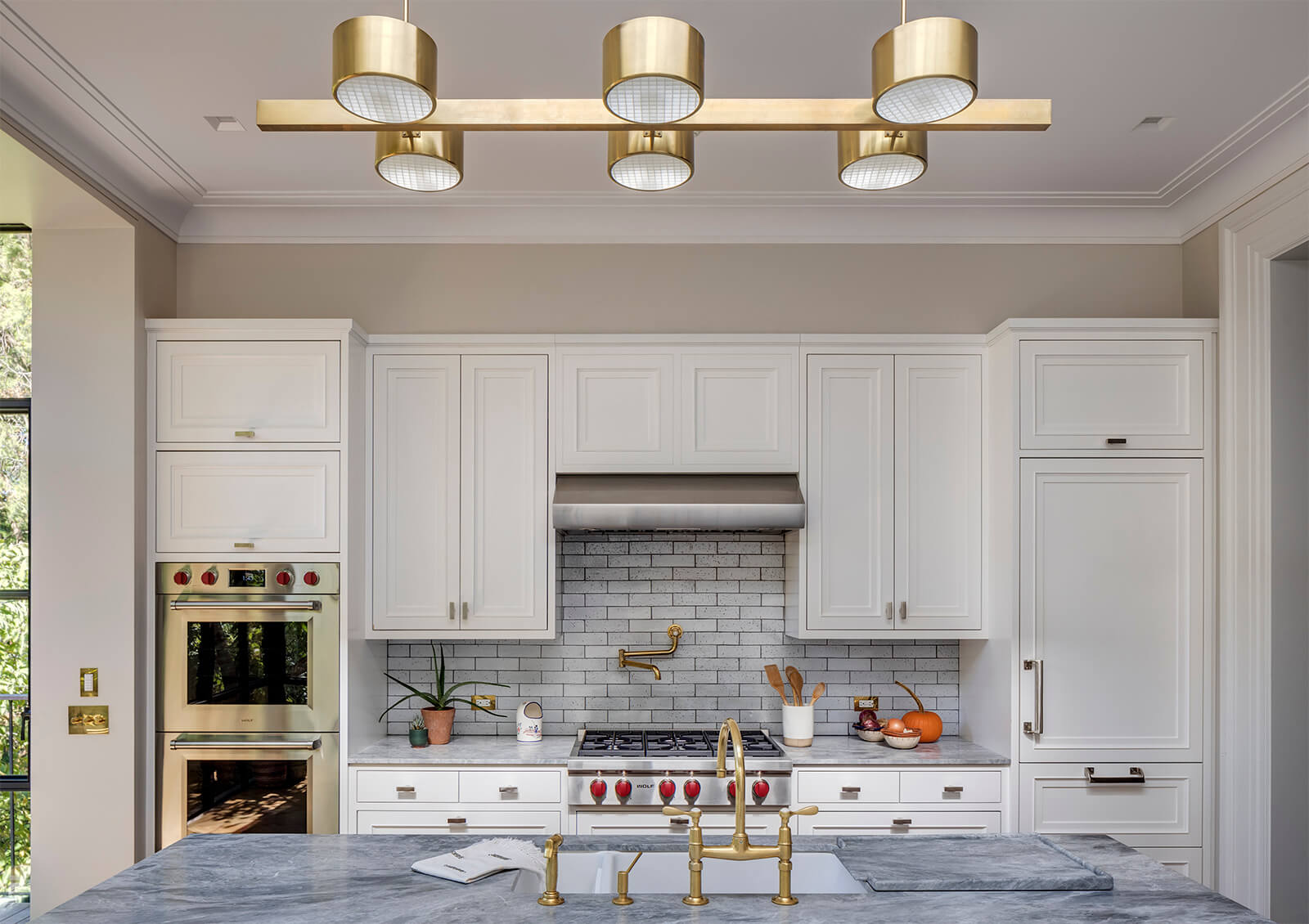
Photo by Francis Dzikowski/OTTO
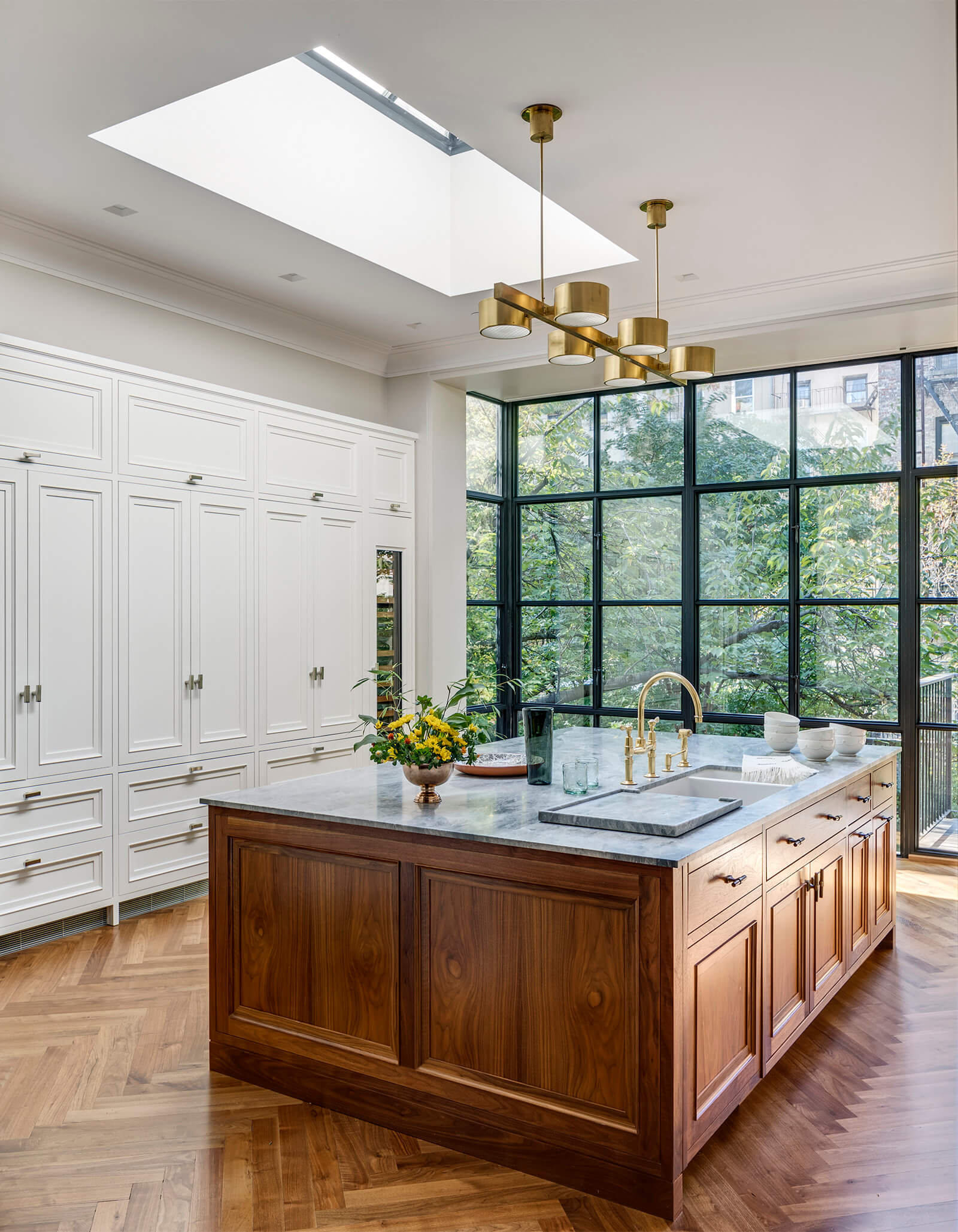
The kitchen is located mostly in a new rear extension with a floor-to-ceiling window wall.
“The clients wanted a social, stand-around kitchen,” centered on a huge island with a big skylight overhead, Coburn said.
The entire second floor is devoted to a primary suite, with a grand black and white bathroom with brass detailing (also seen in top photo) that stretches across the full front of the house.

An alcove off the primary bedroom is a cozy little area for watching TV.
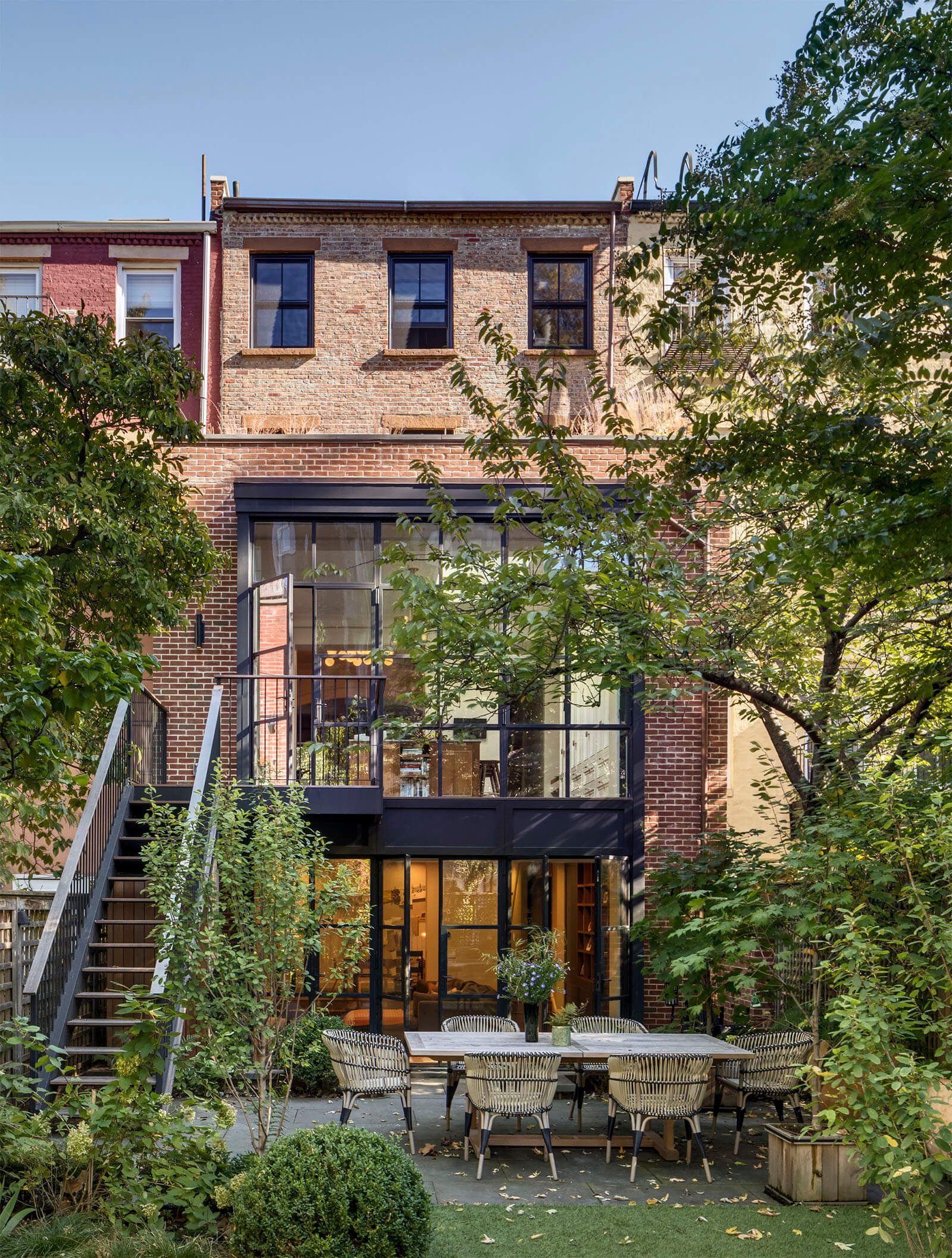
The new rear extension, which adds approximately 15 feet on the two lower floors, was Inspired by the design of 19th century tea porches.
Brooklyn-based Foras Studio landscaped the backyard.
[Photos by Antoine Bootz unless noted otherwise]
The Insider is Brownstoner’s weekly in-depth look at a notable interior design/renovation project, by design journalist Cara Greenberg. Find it here every Thursday morning.
Got a project to propose for The Insider? Please contact Cara at caramia447 [at] gmail [dot] com
Related Stories
- The Insider: Brownstoner’s in-Depth Look at Notable Interior Design and Renovation Projects
- The Insider: A New Townhouse in Cobble Hill Feels Both Traditional and Modern
- The Insider: Park Slope Limestone Stunner Gets Top-Notch Revamp
Email tips@brownstoner.com with further comments, questions or tips. Follow Brownstoner on Twitter and Instagram, and like us on Facebook.


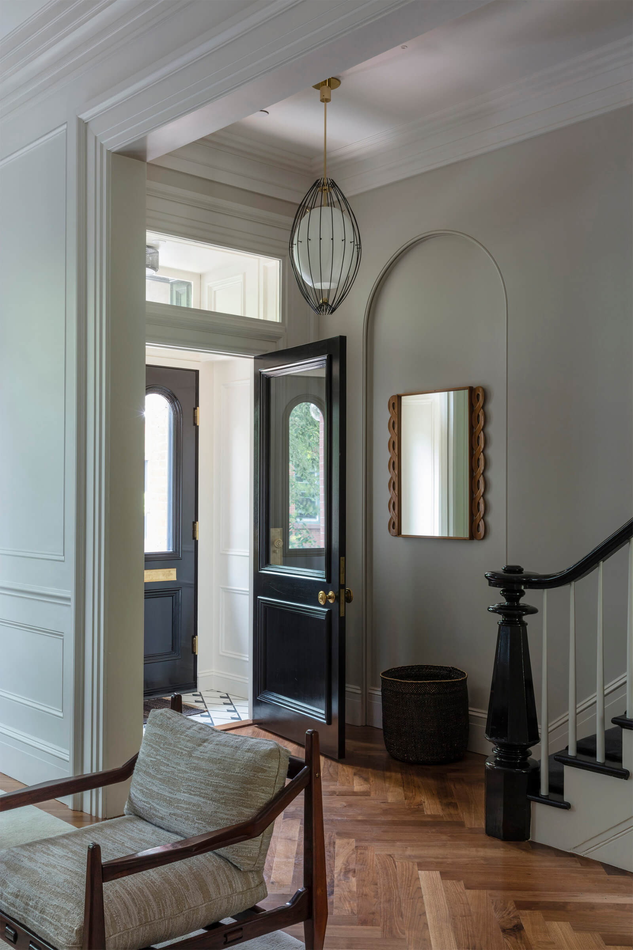
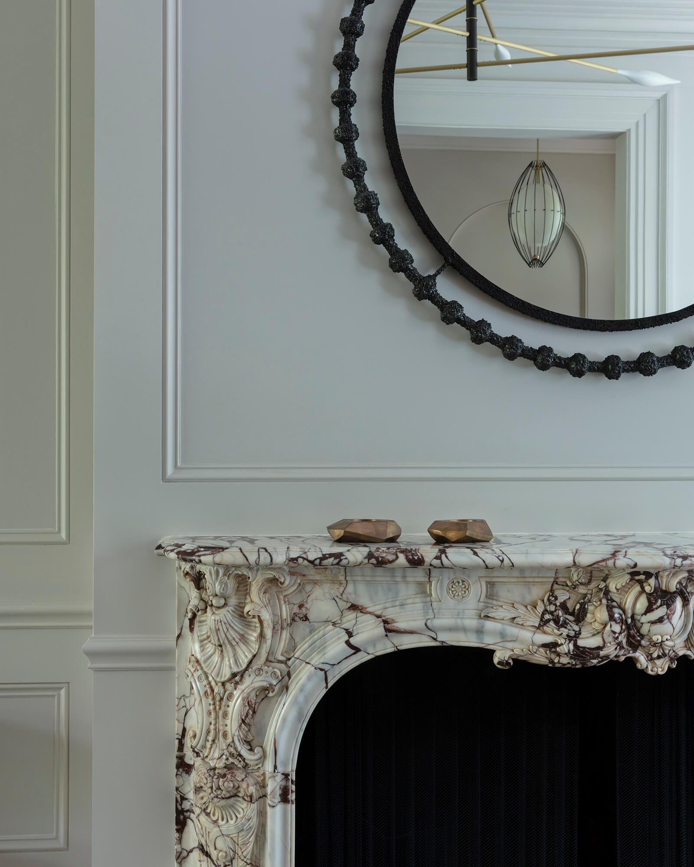
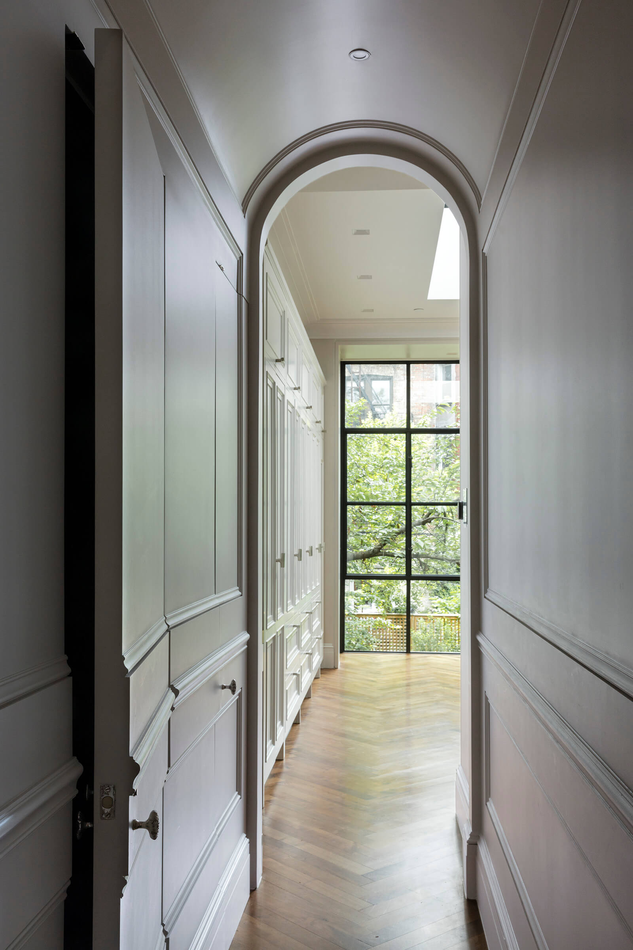
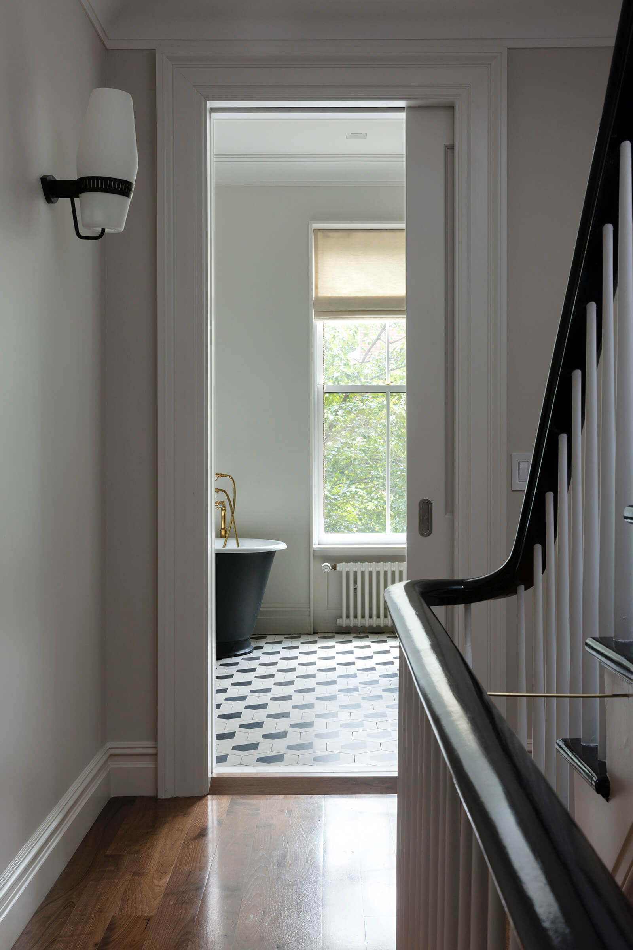
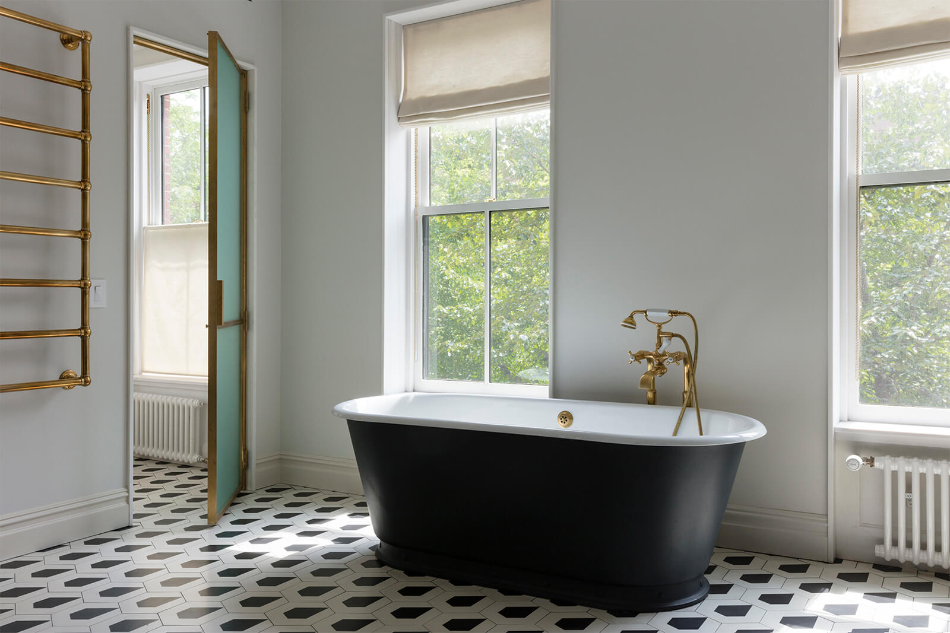



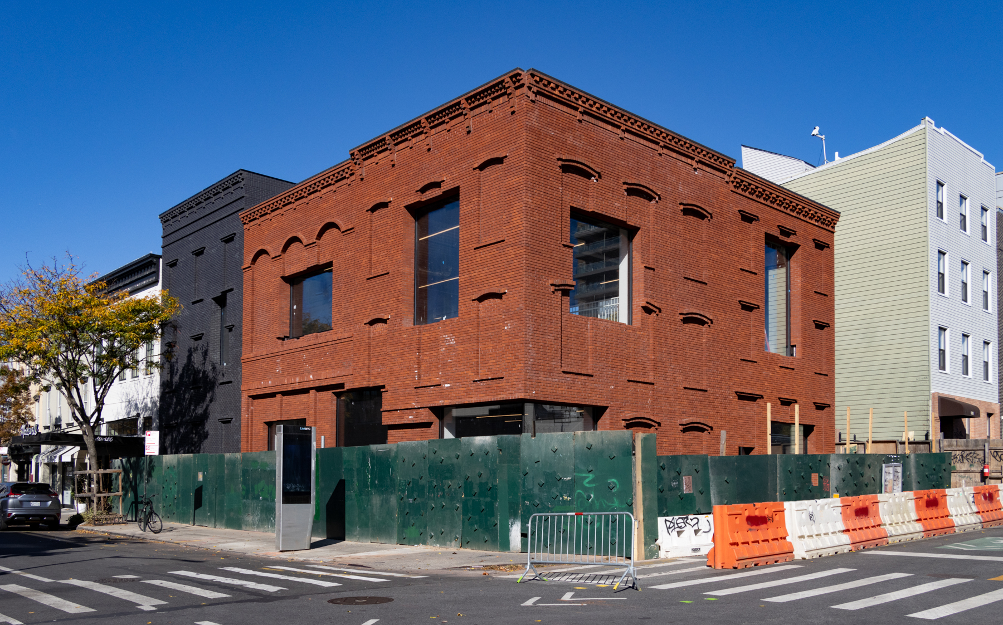




What's Your Take? Leave a Comment