The Insider: Gut Reno Brightens Cobble Hill Carriage House
The brief included turning the petite 19th century brick structure into a single-family and converting the cellar to usable space.

Photo by Brett Beyer
Got a project to propose for The Insider? Contact Cara at caramia447 [at] gmail [dot] com
A house fire, and the resulting water damage, galvanized the owners of this 19th century brick carriage house to finally undertake a much needed renovation. Located on a coveted mews, the dwelling had long been divided into two rental apartments — and when the work was done, they moved in themselves.
South Slope-based Ben Herzog Architect took on the task of converting the 20-by-35-foot structure to a one-family for the homeowners and their two children. From the front, the house looks like two stories; from the rear, three. “It’s technically two stories plus cellar,” said Sarah Rhoads, the project architect. “You enter into the first floor, no step up. Carriages needed to pull directly into the building. That’s why the building is flush with the street.”
The entire interior is new and custom, with a rebuilt staircase and new window openings at the rear. The first floor is open plan: living room at the front, kitchen/dining at the rear, new powder room tucked under the stairs. “Upstairs was very tight, but we were able to fit three bedrooms and two full baths up there,” Rhoads said.
There’s yet another full bath in the cellar, now used as a family room and guest space, with direct access to the backyard. “We excavated to gain about six inches of ceiling height,” Rhoads said. “Their water has to travel a long distance, and the waste line has to return a long distance” through the backyard, to and from the street behind. “The pitch of the pipe was a limiting factor as to how much we could excavate.” Still, the architects managed to achieve a ceiling close to eight feet.
All openings in the front facade are original, with a bank of windows replacing the original carriage door on street level.
The architects squeezed a coat closet into the petite entry vestibule, whose floor is clad with Fireclay tile in Kasbah Trellis pattern.
The kitchen’s horizontal array of five casement windows (top photo) faces south, bringing abundant light to the first floor.
Slate blue Fireclay tile in Star and Cross pattern adds warmth and interest. Custom cabinets are shop-sprayed wood, with white Caeserstone countertops.
Sconces were sourced from Cedar and Moss, the pendant light from Allied Maker.
Lighthearted wallpaper from House of Hackney and a sconce from Cedar and Moss decorate the tiny powder room on the first floor.
The existing straight-run stair was rebuilt with winders to fit three bedrooms upstairs.
The original arched opening, Juliette balcony, and two slot-like windows give the primary bedroom unusual character.
The ensuite bath has only a shower, along with a walnut vanity and patterned tile floor from the Cement Tile Shop.
The kids’ bath is distinguished by its cement floor tiles from Clé; the pattern is Peaks and the color Federal Blue.
The new staircase traverses all three levels. It continues to the roof deck, which is accessed via a Dayliter roof door, a huge operable skylight.
A wet bar and walnut desk sit beneath the stairs in the downstairs family room. The statement wallpaper is Jungle Dream from Aimee Wilder.
Two pairs of sliding French doors at the cellar level connect the family room to the bluestone-paved backyard. The backyard was redesigned with a new set of bluestone steps and new wood fencing.
Only the window openings on the top floor remain as they were.
[Photos by Brett Beyer]
The Insider is Brownstoner’s weekly in-depth look at a notable interior design/renovation project, by design journalist Cara Greenberg. Find it here every Thursday morning.
Related Stories
- The Insider: Prospect Lefferts Gardens Townhouse Gains New Layout, Baths, Storage in Major Reno
- The Insider: Gut Brings Open Plan, Storage to Narrow Park Slope Wood Frame
- The Insider: Extensive Original Woodwork Drives Renovation of Landmarked Park Slope Row House
Email tips@brownstoner.com with further comments, questions or tips. Follow Brownstoner on Twitter and Instagram, and like us on Facebook.


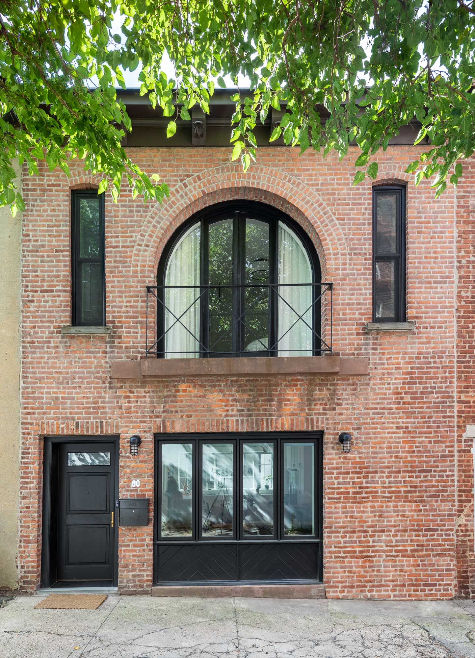
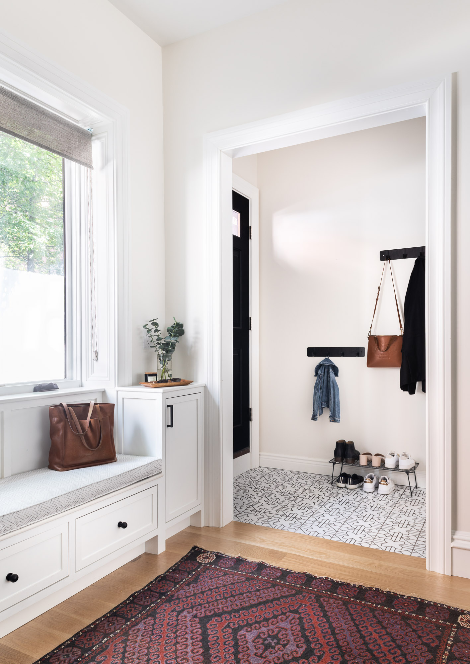
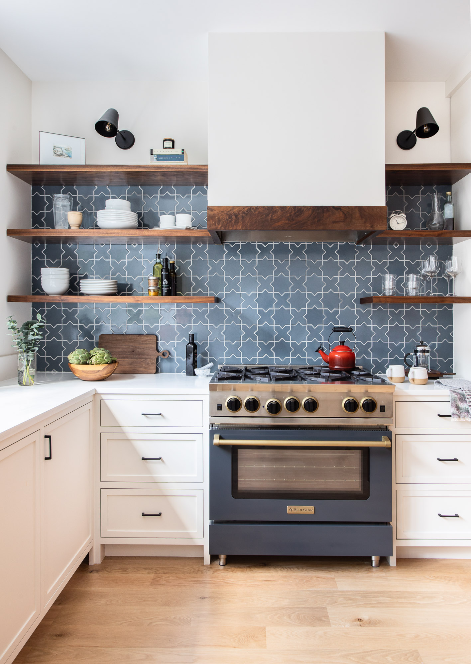
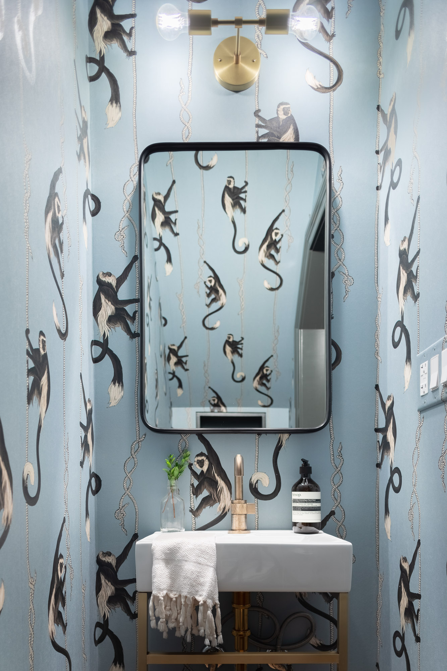
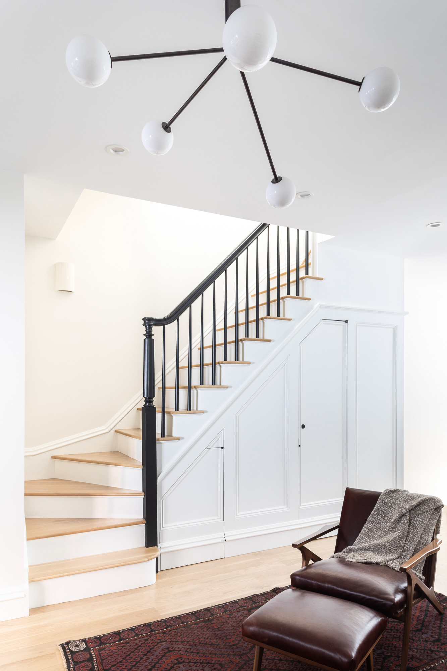
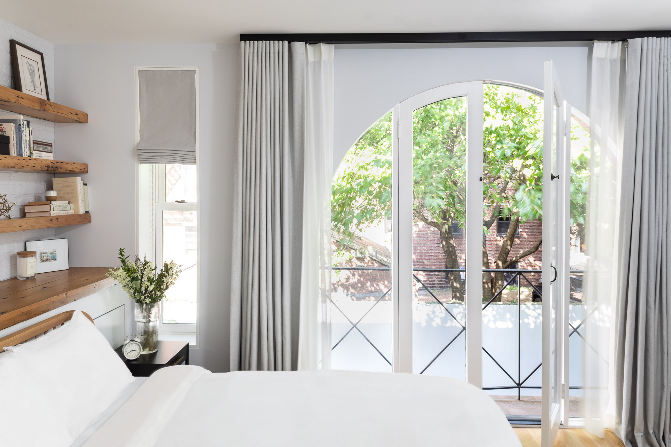
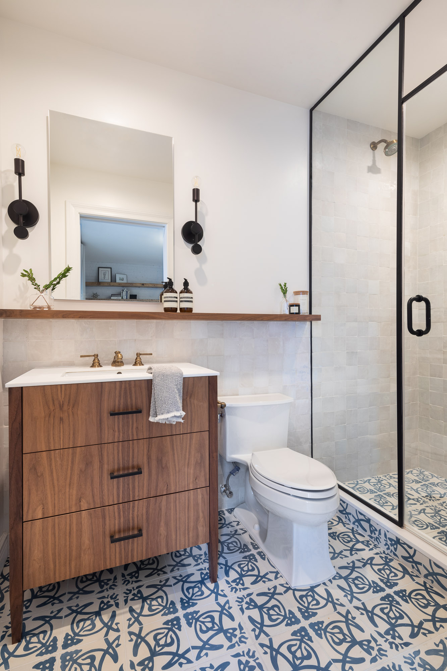
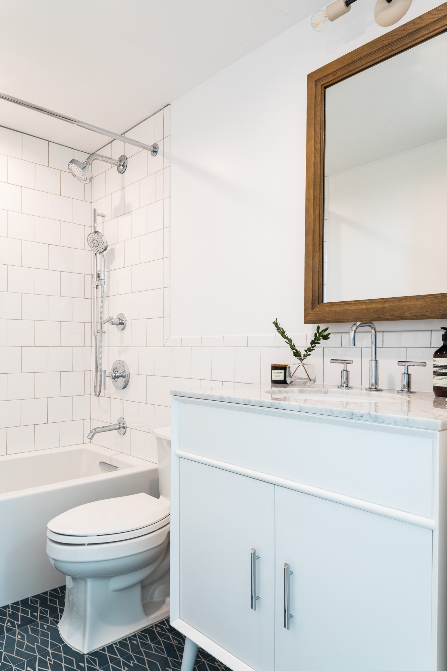
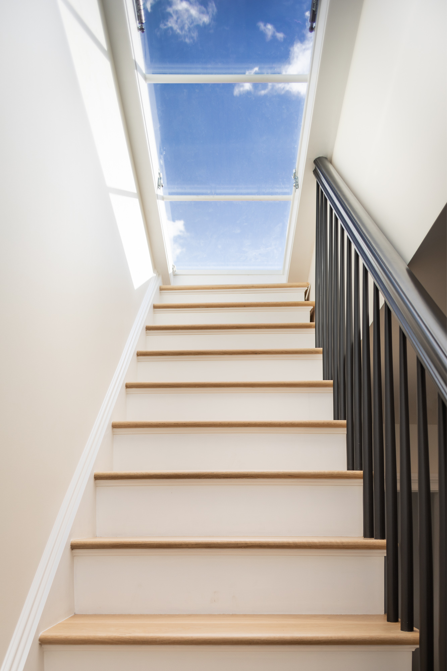
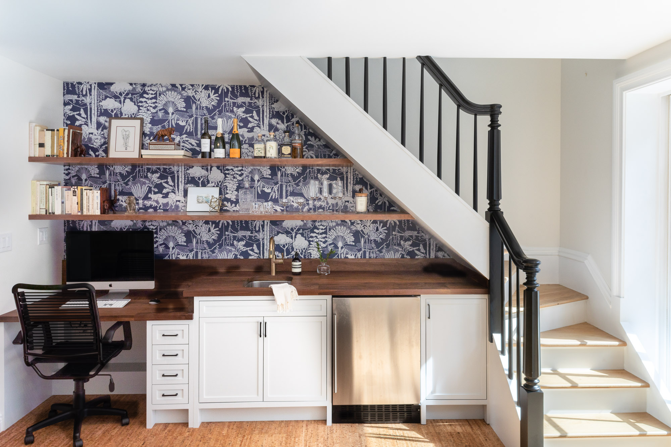
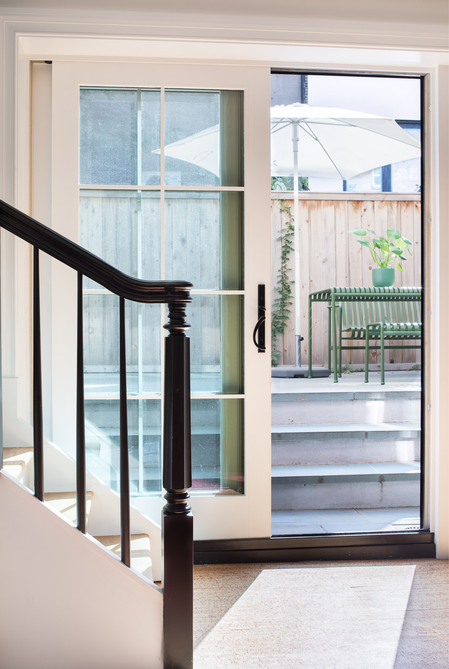
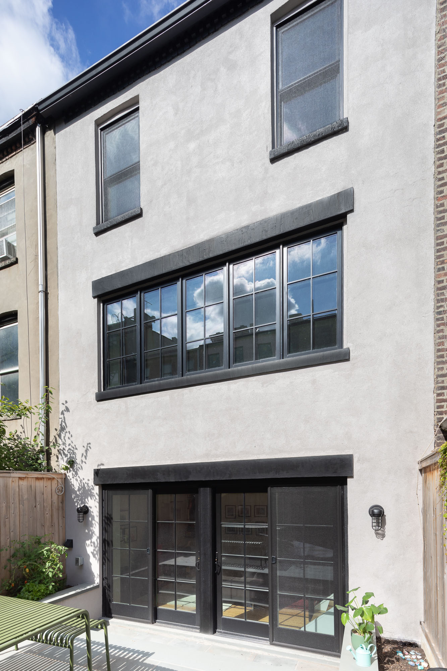








What's Your Take? Leave a Comment