The Insider: Smart Design Moves Brighten, Reorganize Cobble Hill Row House for New Owners
A renovation of a dark Cobble Hill row house kept original details on the parlor floor, while letting in light via new steel and glass doors and windows.

Photo by Regan Wood
Got a project to propose for The Insider? Contact Cara at caramia447 [at] gmail [dot] com
The new owners of this classic brick row house loved the original 19th century details, especially on the parlor floor and the one above. They kept the arched opening, moldings, and mantels exactly as they were. But the rooms on the top floor of the four-story house needed rejiggering for their blended family’s needs, and the garden level, where the kitchen was located, was dark and uninviting. They also wanted a powder room on the parlor floor and bathroom upgrades throughout.
So they called on Manhattan-based Platt Dana Architects, with whom they had worked before. Much of Platt Dana’s work is what you don’t immediately see. Except on the parlor floor, said architect Kate Platt, who partners with Hope Dana in the full-service architecture firm, “Every wall is new, mostly plaster, as well as ceilings, millwork, lighting, molding, doors, casings, hardware.”
The downstairs kitchen was a major order of business. “The original kitchen had very low ceilings,” said Kylie Kaiser, project architect. “The natural light struggled to make its way back to the informal dining area in the center of the garden floor. We opened up the ceiling to expose the original wood joists, which added height and rustic charm to the space.”
An existing rear balcony off the parlor level, extending over old wood and glass doors that led from the kitchen to the garden, added further to the gloom. “We removed the balcony, replaced the old doors with lighter steel units, and flipped the dining area to be near the windows,” Kaiser said. A new banquette creates a pleasant spot for a meal with a garden view (top photo). The kitchen was relocated to the middle.
Platt Dana’s biggest move was on the parlor level, where the back wall had been blown out in a prior renovation and the opening filled with chunky wood-framed doors and windows. As in the kitchen, these were replaced with lighter-looking steel-and-glass system from Optimum. The seating area at the back of the parlor floor now feels open, bright and, because of the high ceilings, quite grand.
Platt Dana doubled the width of the second opening at the back of the front hall and added a new powder room at the end. They had an unusual “pig’s ear” handrail fabricated for greater security while walking down the stairs. “The intention was to have something that would kind of disappear,” Kaiser said.
“We kept the original floors, arches, fireplaces, even the radiators” on the parlor floor, Platt said.
The homeowners are book-lovers, to say the least. Platt Dana designed distinctive thin, square-shaped bookcases to line the walls through the middle of the parlor floor as well as a restful sitting area off the primary bedroom on the floor above.
The architects kept an existing stair that leads from the sitting room at the rear of the parlor floor to the kitchen below. “The back wall is entirely new,” Kaiser said. “It was a whole different animal, treated in a way that it appeared as two separate, giant windows.” Black steel windows continue the treatment on the lower level for a modernized, unified look.
The all-new kitchen is centered on a marble-topped island. Platt Dana designed the custom wood cabinets, painted with two Farrow & Ball colors: Cornforth White and Stiffkey Blue. Panel-ready appliances were sourced from Sub-Zero and Miele, with a Wolf range.
Reclaimed heart pine flooring from The Hudson Company was selected to match the wood in the rest of the house as closely as possible.
There’s a TV/family room beyond the double doors at the end.
The revamped powder room on the garden level has a wall covering made of recycled magazines.
The primary bedroom and its adjacent sitting room, with a wide opening between them, were kept intact. Platt Dana created a long built-in banquette and new bookshelves in the cozy reading area.
The primary bath (top) was gutted and reconfigured in its entirety. The skylit space, on the top floor, has a new gray and white mosaic floor.
Platt Dana conjured four new bedrooms and two baths during a complete gut renovation of the top floor.
The whole back facade of the house received a new stucco coating. The customized windows by Optimum have a special feature: a bottom panel in the center bay of the glazing that opens to let the family dog in and out.
The terraced backyard design is by Red Hook-based Dimastery Studio.
[Photos by Regan Wood]
The Insider is Brownstoner’s weekly in-depth look at a notable interior design/renovation project, by design journalist Cara Greenberg. Find it here every Thursday morning.
Related Stories
- The Insider: Massive Gut Reno, Two-Story Addition Beefs Up Classic Brooklyn Heights Townhouse
- The Insider: Full-on Cobble Hill Townhouse Gut Transforms Unfinished Into Impeccable
- The Insider: Cobble Hill Brownstone Reno With Custom Woodwork Leans Into Japanese Aesthetic
Email tips@brownstoner.com with further comments, questions or tips. Follow Brownstoner on Twitter and Instagram, and like us on Facebook.


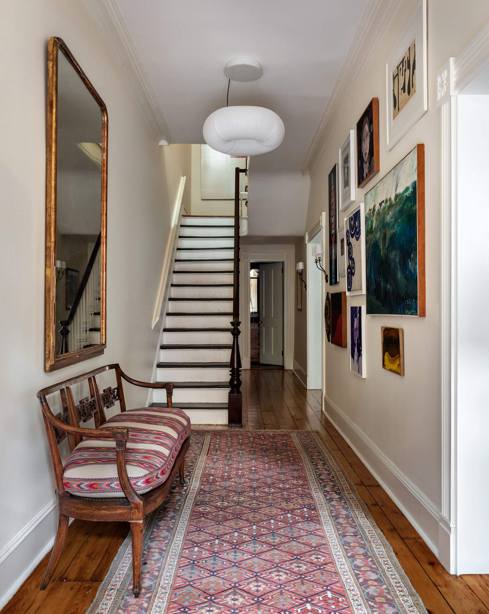
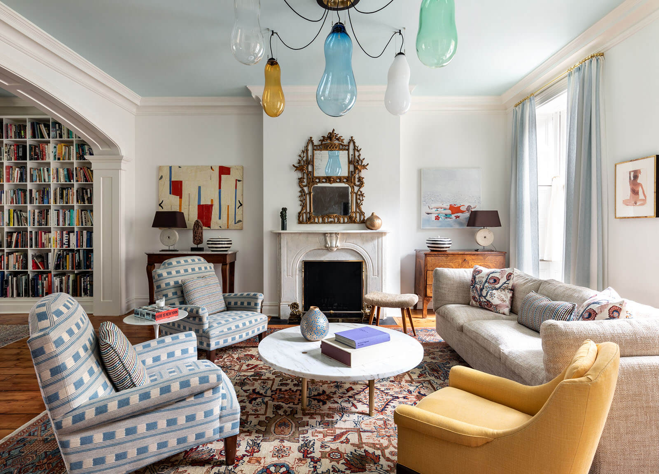
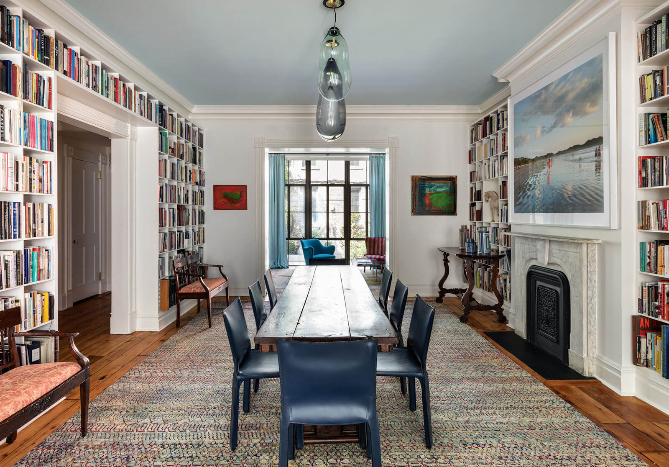

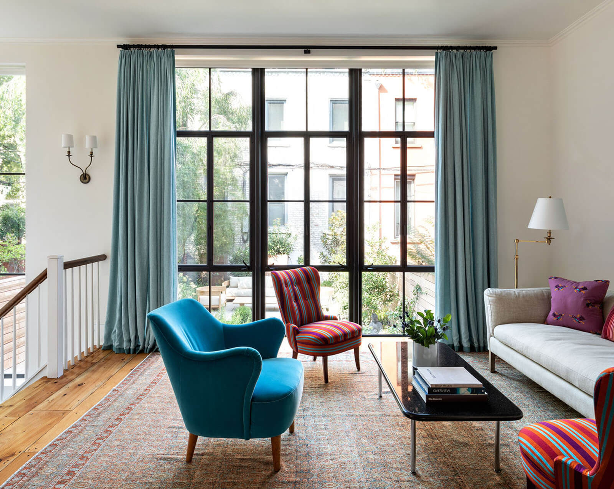
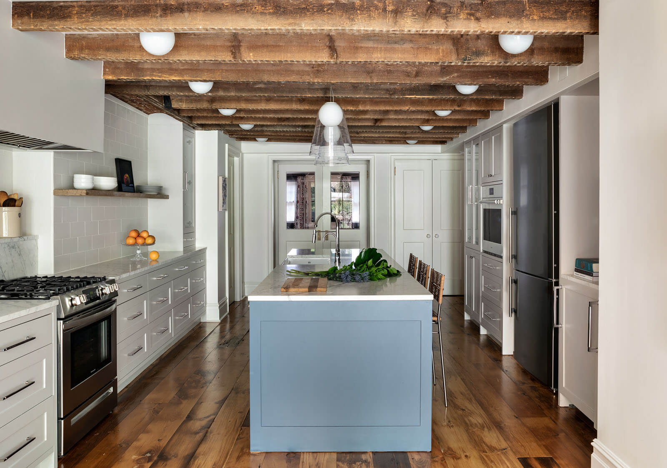

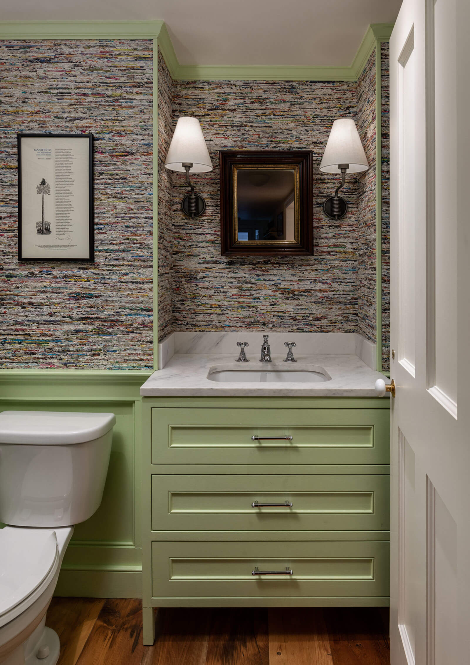
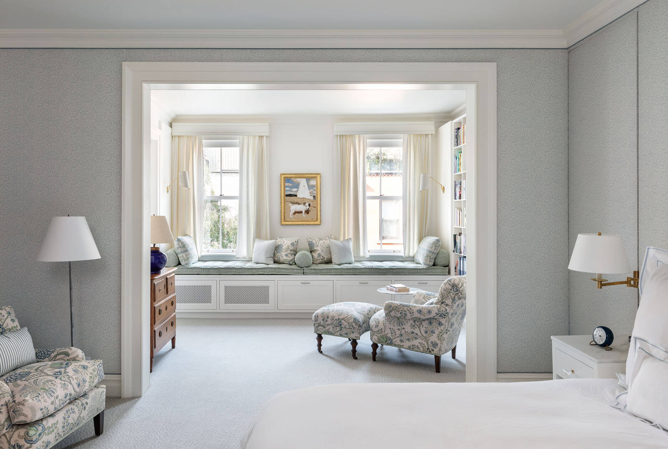
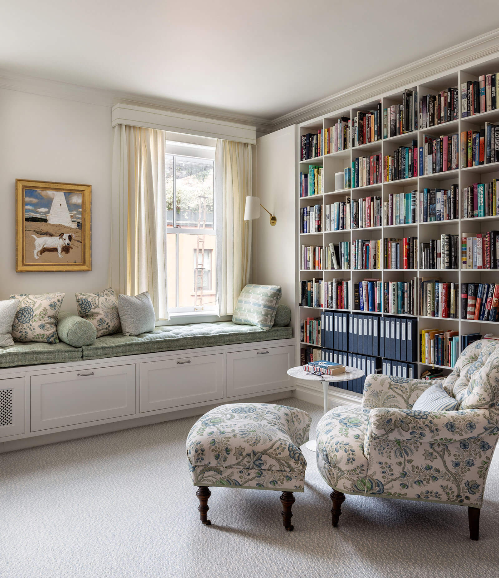
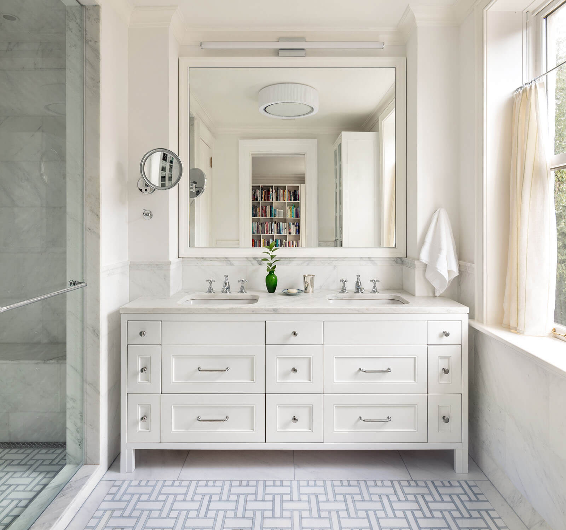

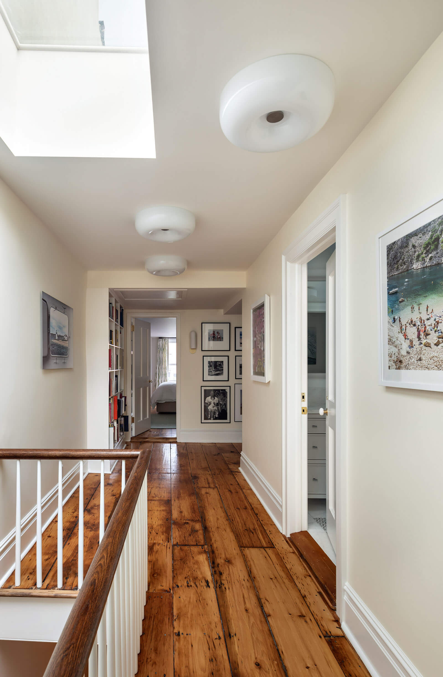
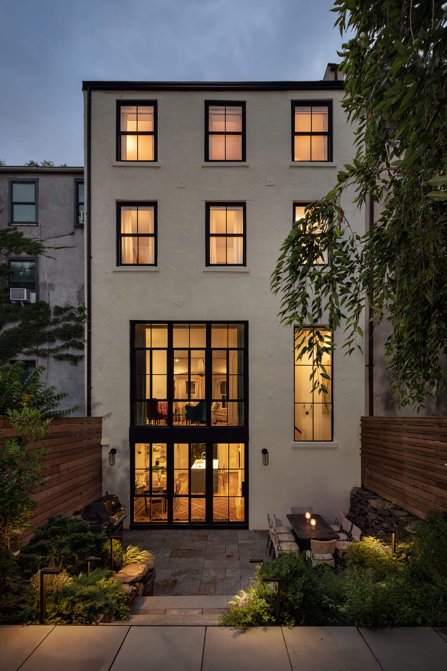
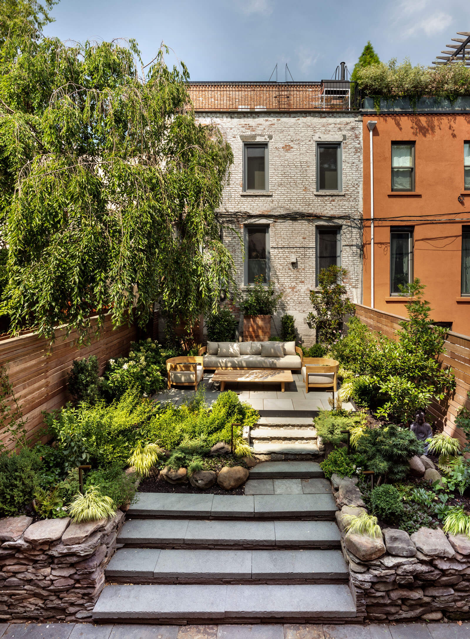








What's Your Take? Leave a Comment