The Insider: Ditmas Park Manse Gets Improved Interior Flow, New Millwork, Vintage-Style Bath
When its current owners bought it a few years back, the freestanding, early-20th century house was in very decent shape but it wasn’t laid out in a particularly useful way.

Photo by Gieves Anderson
Got a project to propose for The Insider? Contact Cara at caramia447 [at] gmail [dot] com
When its current owners bought it a few years back, the freestanding, early-20th century house was in very decent shape, with an updated kitchen. There was an abundance of space — 4,700 square feet over three floors and a basement — but it wasn’t laid out in a particularly useful way.
“The house had six bedrooms and two-and-a-half baths, but none had proper closets, there was no master suite, the older kids needed privacy, and they were expecting a third child,” said Megan Prime, a founding principal of JAM, the Dumbo-based architecture and interiors studio that took a fresh look at the floor plan. It hadn’t been altered since the house was built more than a century ago.
Most of the ensuing renovation was on the second floor, where JAM combined two bedrooms to create a new master suite with a walk-in closet and an attractive new bath. The process involved moving walls and doors, but JAM went to great lengths to salvage every original panel door and piece of trim. “We had the contractor surgically remove the existing millwork and doors and reuse them in new locations. That was a big part of the project, removing it all without damage and re-installiing it in a convincing way,” Prime said. “The house feels like it has always been as it is now.”
The other focus of attention was a spacious entry foyer, which was “a catch-all zone,” Prime said. “It was a real dumping ground, full of shoes, bags, scooters, packages.” And like most old houses, storage in general was lacking.
JAM spec’d new millwork in a tailored Shaker style in various places throughout the house. The entry foyer now has drawers under a built-in window seat where the family can tuck their shoes, along with school supplies and all manner of useful things, “so they aren’t running up to the home office on the third floor whenever they need a pen.”
Finally, JAM freshened up the decor with a mix of vintage, new, and custom pieces. Later this spring, Prime and her partner, architect Joe McGuier, both avid collectors of one-of-a-kind vintage material, will open JAM Shop in their Dumbo office space, offering internationally sourced furniture, lighting, and art spanning the 20th century. The shop will be open by appointment.
The generous foyer, now encircled with custom storage painted Benjamin Moore’s Porch Swing, a gray-green-blue, is way too nice to be called a mudroom. The house’s main staircase starts in this area; the wraparound porch is visible through the window.
The vintage 20th century furniture in the living room, including a Danish modern console and Eames lounge chair and ottoman, reflects the type of material JAM will sell in its new Dumbo retail shop.
In a back hall off the living room are a powder room and door to the backyard, as well as access to the kitchen.
A vintage Danish dining set already belonged to the homeowners, as did an old oak icebox now used as a bar near the opening between the foyer and dining room.
Two bedrooms on the second floor were combined to make a primary suite. The nursery is adjacent. Up on the third floor are three more bedrooms, one now used as a guest room/home office.
The new primary bedroom is street facing, which the homeowners initially resisted. “I had to do a little bit of convincing on why we should move it from the back of the house,” Prime said. “It had a bay window, nice light, and bigger windows. It just felt right.”
Plumbing fixtures, millwork, and tile in the all-new primary bath, where a bedroom used to be, were chosen to “feel more Victorian than modern,” Prime said. JAM designed simple Shaker-style cabinetry and used mosaic floor tile from Heritage Tile in a customized pattern chosen by the homeowner. The new vanity and storage cupboard are painted Farrow & Ball’s Smoke Green.
In another major upgrade, the formerly unfinished basement became a family room/hangout space.
[Photos by Gieves Anderson]
The Insider is Brownstoner’s weekly in-depth look at a notable interior design/renovation project, by design journalist Cara Greenberg. Find it here every Thursday morning.
Related Stories
- The Insider: After a Flood, Ditmas Park Oldie Gets Holistic Renovation With a Clean, Modern Bent
- The Insider: Architect’s Own South Slope Row House Grows Up and Out, Prioritizes Energy Saving
- The Insider: Deft Design Brightens Park Slope Brownstone With Ornate Woodwork
Email tips@brownstoner.com with further comments, questions or tips. Follow Brownstoner on Twitter and Instagram, and like us on Facebook.


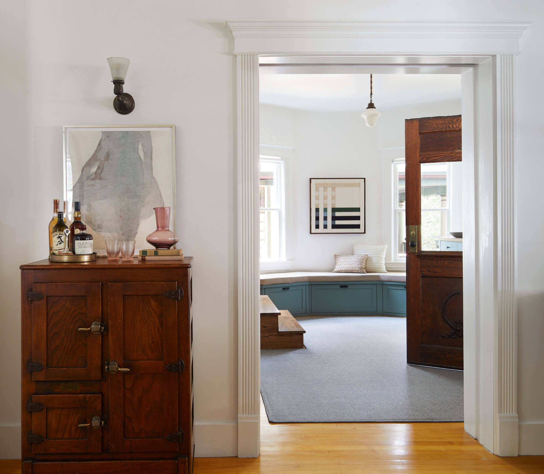
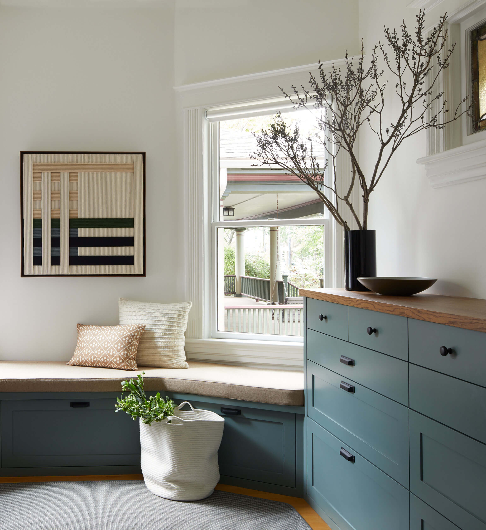
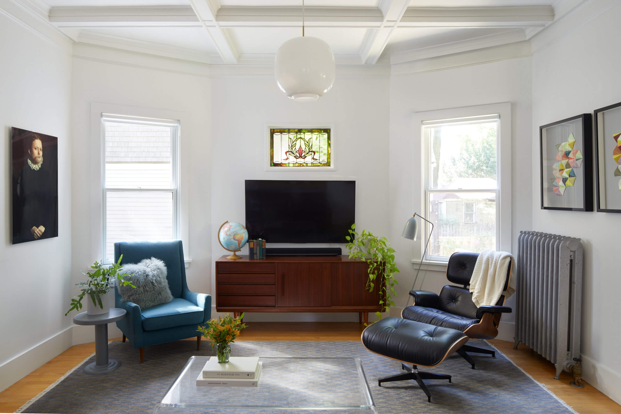
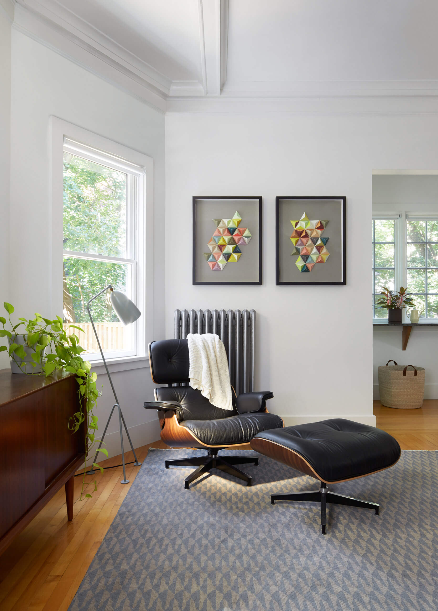
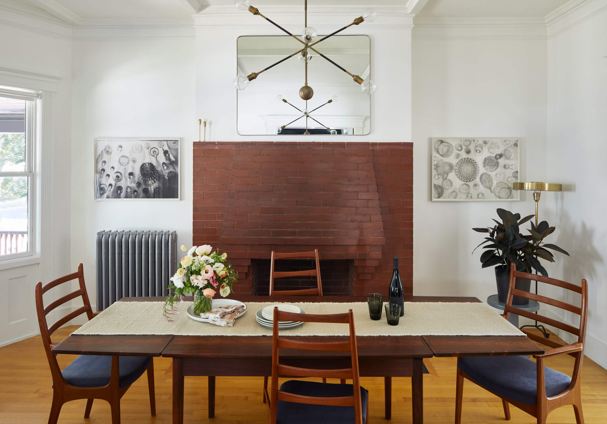
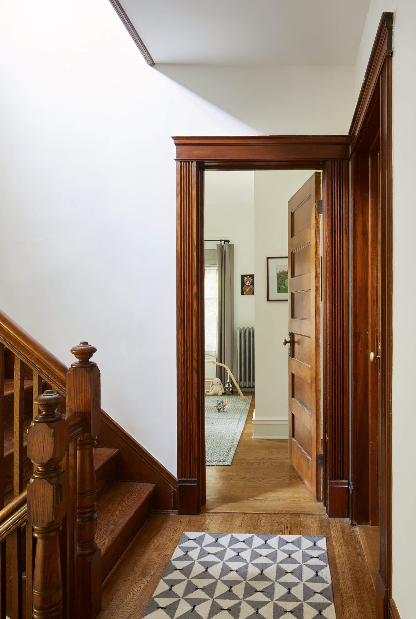
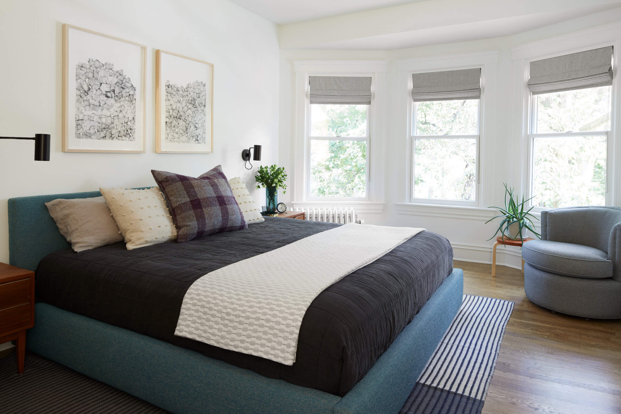
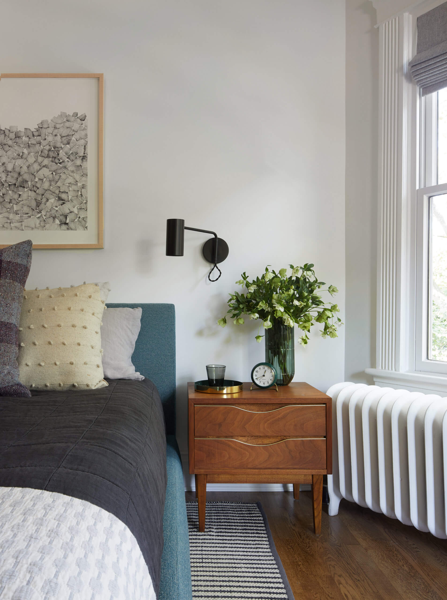
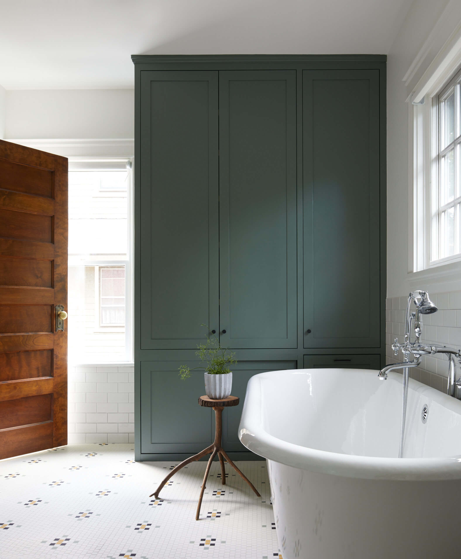

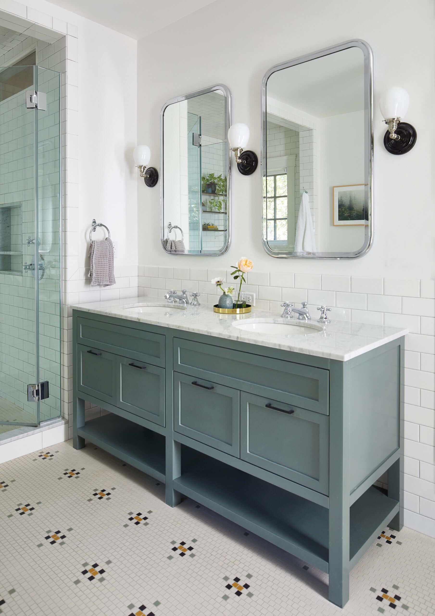
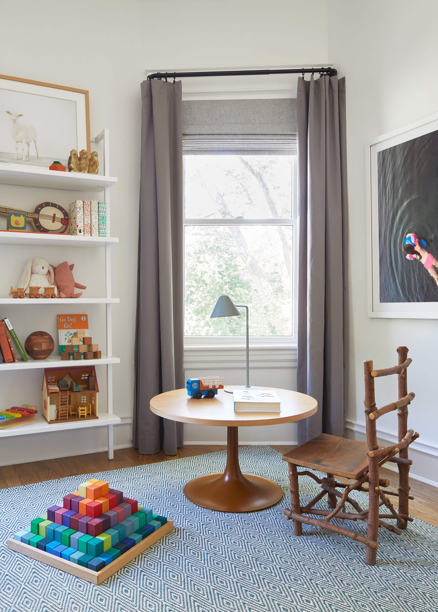

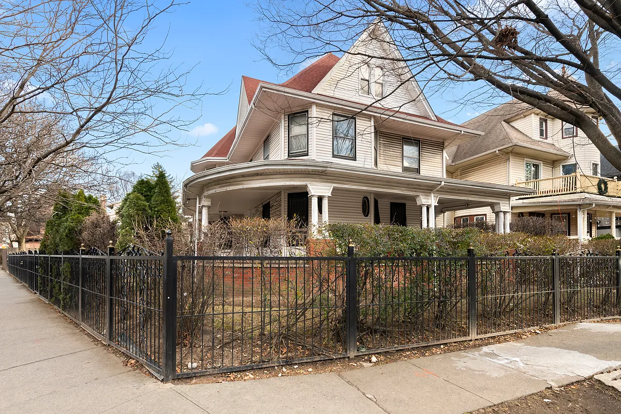
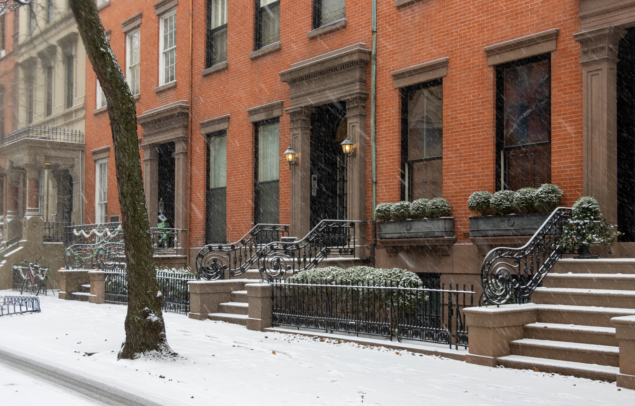

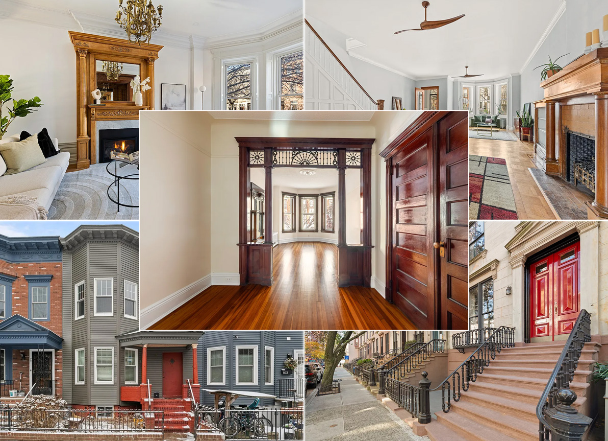




What's Your Take? Leave a Comment