The Insider: Young Designer Makes Manhattan Bridge the Focal Point in Dumbo Flat
“I didn’t have to try too hard with this apartment,” said interior designer Sheena Murphy of Sheep + Stone about the 650-square-foot, one-bedroom rental that was her starter home when she and her husband moved to New York from the West Coast. “The view of the bridge is a showstopper, and there was nothing I could…
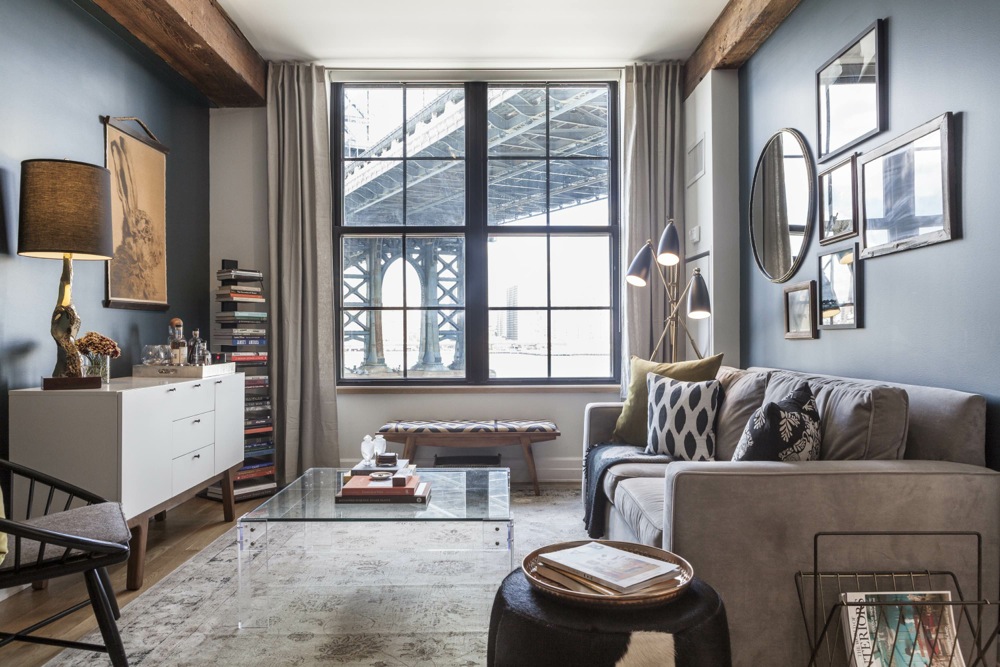
“I didn’t have to try too hard with this apartment,” said interior designer Sheena Murphy of Sheep + Stone about the 650-square-foot, one-bedroom rental that was her starter home when she and her husband moved to New York from the West Coast. “The view of the bridge is a showstopper, and there was nothing I could do to prevent that from happening, except close the drapes.”
The main challenge she faced was satisfying her own need for “layers and comfort” with her husband’s tendency toward minimalism. Murphy, originally from Hertfordshire, England, hews more traditional. “I love a collected-over-time feel,” she said. “I grew up in Victorian homes with lots of chintz and layering.” Her spouse, on the other hand “would have an entirely white box.”
This balancing act was accomplished primarily through use of neutrals — grays, beiges, black and white — for the furnishings, and a pared-down selection of accessories to bring in color and texture.
The furnishings came together quickly. “In all honesty, it wasn’t a hugely thoughtful process,” Murphy said. “We got a couple of pieces we needed immediately” — notably, a sofa and headboard from West Elm — “and built around that,” mixing items from sources including DwellStudio, CB2, Room & Board and IKEA with vintage and flea market finds.
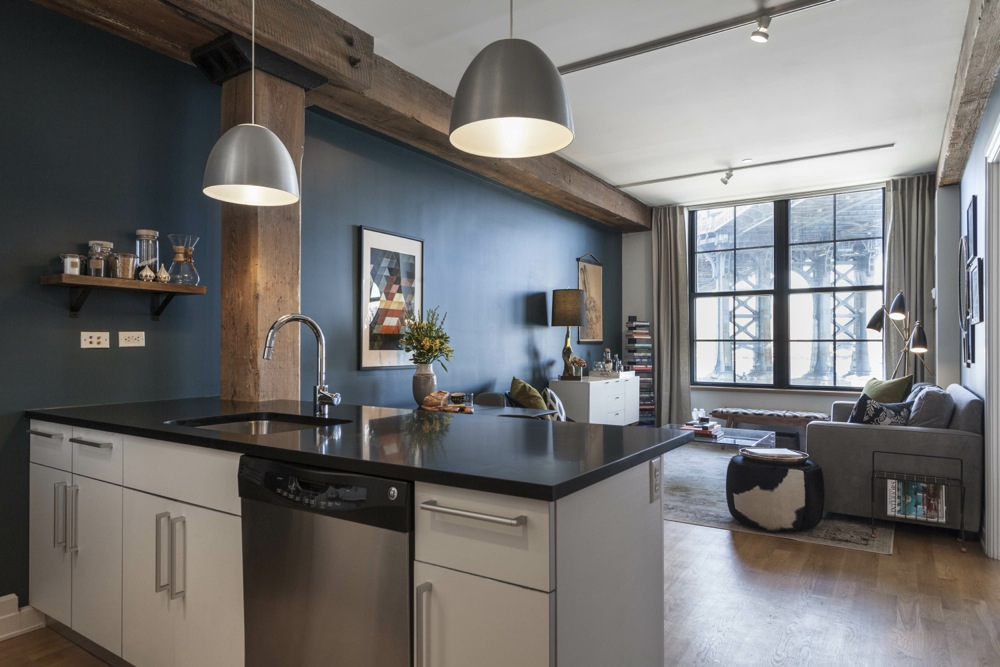
The apartment, in a circa-1900 converted warehouse, retained some original hefty ceiling beams. These, coupled with the monumental Manhattan Bridge view, provided instant gravitas.
The main living space is painted Benjamin Moore‘s Newburg Green, a deep blue-green that effectively serves as a neutral.
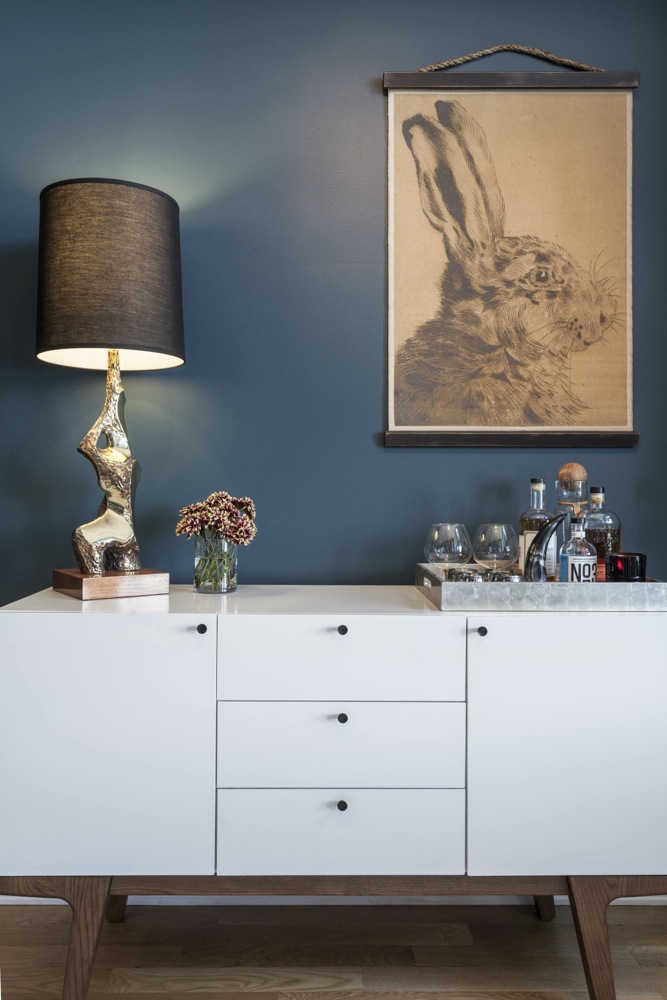
A white buffet from West Elm provides multipurpose storage in the living area. The unusual lamp is an eBay find.
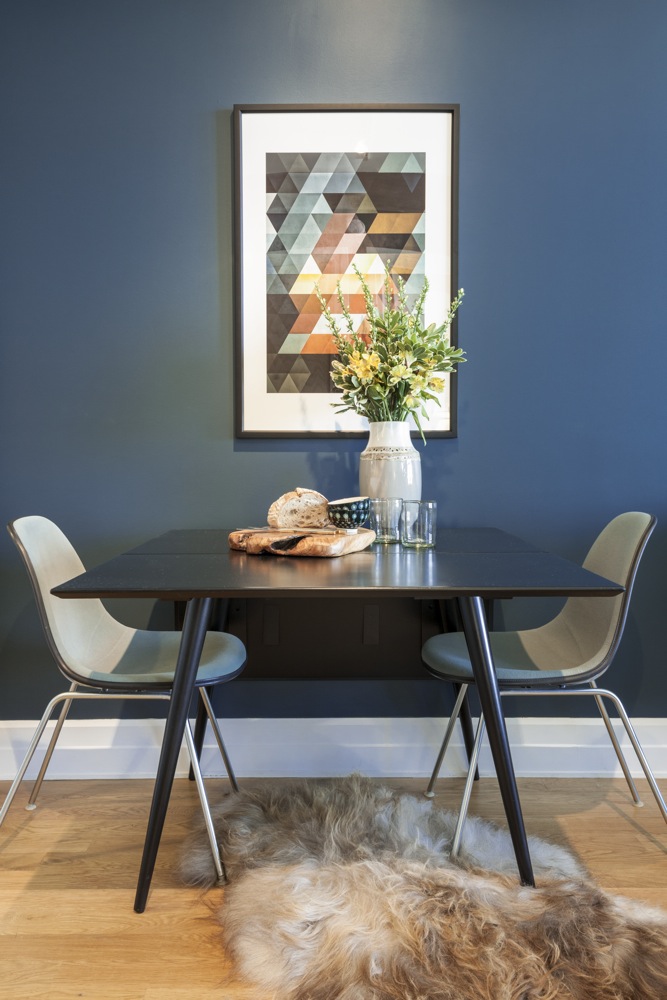
A vintage midcentury table, a pair of Eames shell chairs, sheepskin rug and arresting wall art make up a tiny but complete dining area for two.
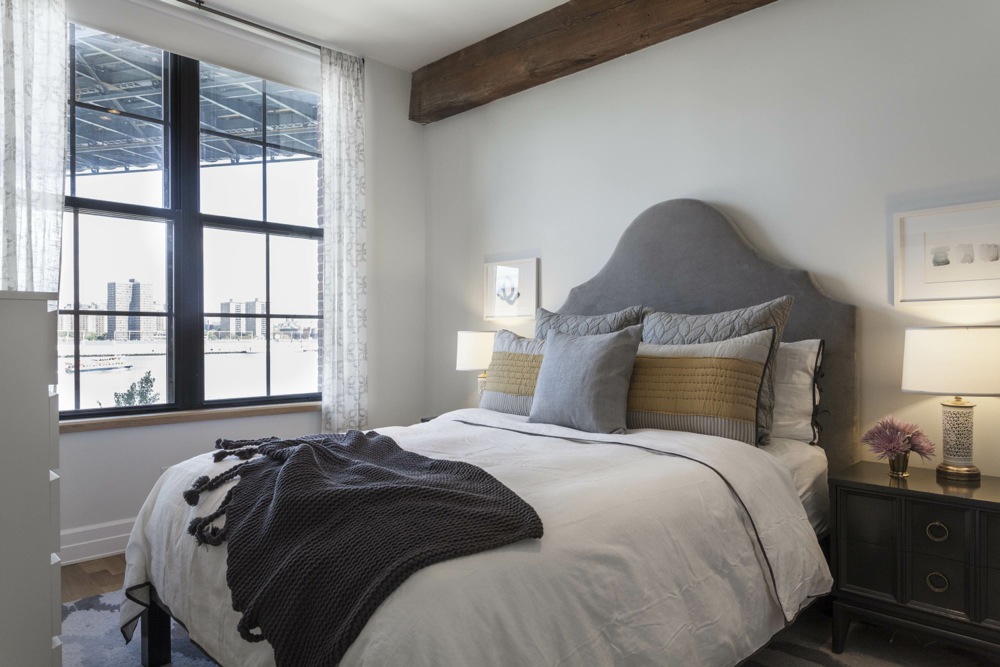
Vintage side tables and lamps, an upholstered headboard, and bedding from Restoration Hardware are all that’s needed in such a dramatic setting.
[Photos by Seth Caplan]
The Insider is Brownstoner’s in-depth look at a notable interior design/renovation project, by design journalist Cara Greenberg. The stories are original to Brownstoner; the photos may have been published before. Got a project to propose for The Insider? Please contact Cara at caramia447 at gmail dot com.
Related Stories
The Insider: Architect’s Waterfront Penthouse Capitalizes on Harbor Views
Building of the Day: 68 Jay Street
The Insider: Quick, Cost-Conscious Townhouse Reno in South Slope
Businesses Mentioned Above
Email tips@brownstoner.com with further comments, questions or tips. Follow Brownstoner on Twitter and Instagram, and like us on Facebook.
[sc:daily-email-signup ]
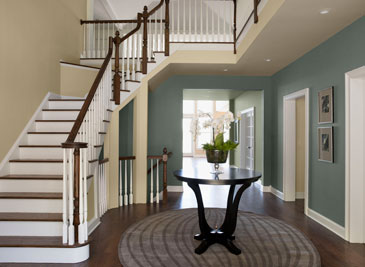

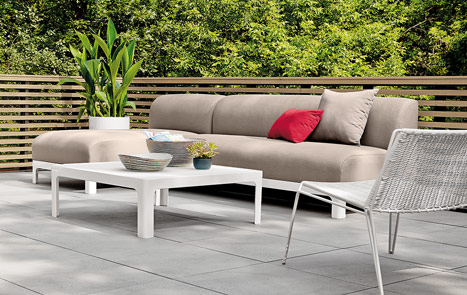
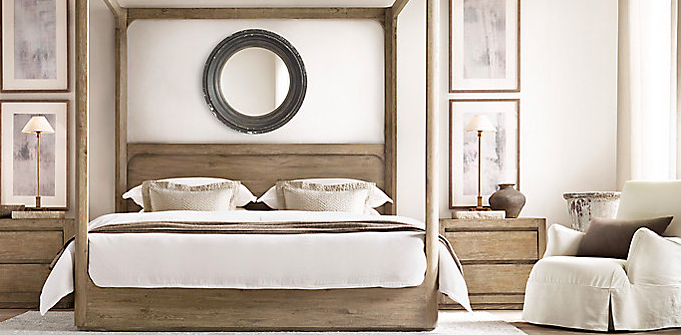

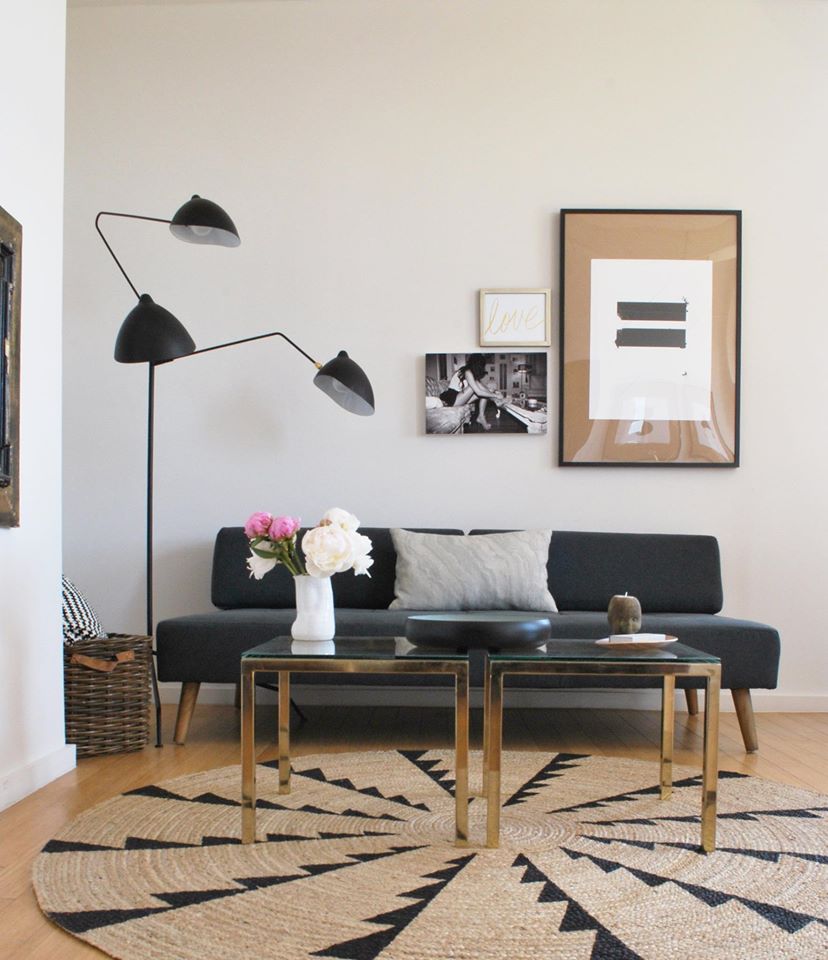
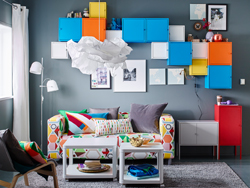
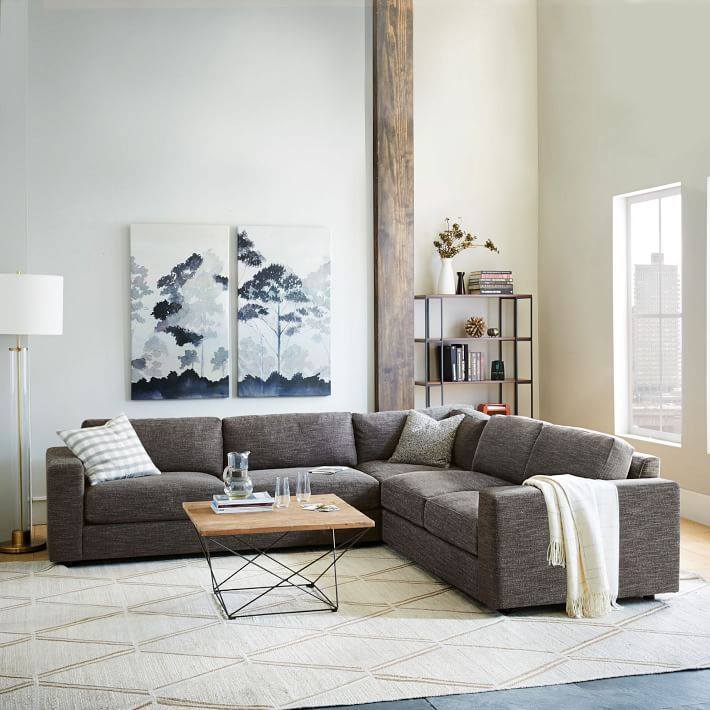
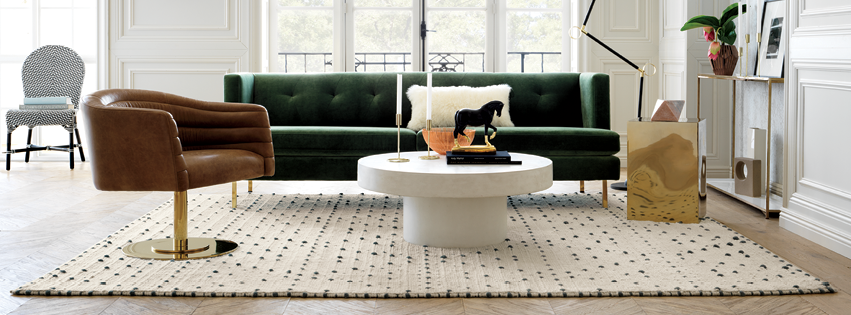






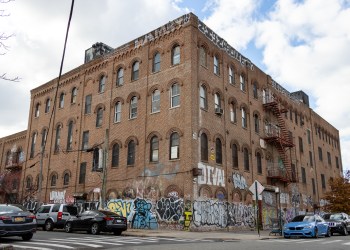

Is dumbo so eurotrashy now people are calling their apartments “flats”?
Like Mr. Positive, I rarely read the articles before commenting. But might I suggest that perhaps she calls it a “flat” because she is “originally from Hertfordshire, England.”
I called it a flat. Why use three syllables when you can use one?
You must be psyched with all the time you save not using those extra syllables
LOL you too, bruh.
I’d imagine that when developers converted the factory, they invested in very good windows and soundproofing…