The Insider: Tiny Cobble Hill Mews House Gets Elegant High-End Treatment in Major Overhaul
Just because a house is tiny doesn’t mean it can’t be elegant, as this shipshape, 11-foot-wide townhouse shows.

Photo by Matthew Williams
Just because a house is tiny doesn’t mean it can’t be elegant, as this shipshape, 11-foot-wide townhouse shows. The historic three-story mews house was selectively gutted and completely transformed, with both solo living and entertaining in mind, by Gowanus-based Elizabeth Roberts Architects (ERA) into a pied-a-terre for a California professional who travels to New York regularly for work.
Pre-renovation, the house was habitable, but in poor shape. Most original details were long gone. The baths and kitchen were hopelessly dated, and extensive mechanical upgrades and new flooring were called for throughout. Little besides the existing windows was salvageable.
ERA removed partition walls, doors and closets to open up the floor plans and rethink the layout. The old doors, hardware, appliances, plumbing fixtures and lighting were donated to Big Reuse, Habitat for Humanity and similar recycling organizations.
Though narrow, the house has tall ceilings on the parlor and second levels that make it feel more gracious than one might expect. The parlor floor (top photo) is designed to feel like one large room with different zones. A new millwork unit dividing the front and rear parlors sits across from the stair going down to the garden level; it houses a mini-bar with a fridge and needed storage. A pair of vintage Danish lounge chairs flanks either side of the new built-in, tying the spaces together.
The rear parlor has a lounge-like feel, with a custom sofa by Jason Miller for The Future Perfect and a circular coffee table made of wooden slats from Espasso. ERA carefully considered all new furnishings for beauty and function, as well as sensitivity to scale. The pieces are substantial enough to be comfortable, yet light enough to allow for the small space to feel open and airy.
New fumed oak flooring was installed as straight plank on the garden and second floors, herringbone pattern on the parlor level.
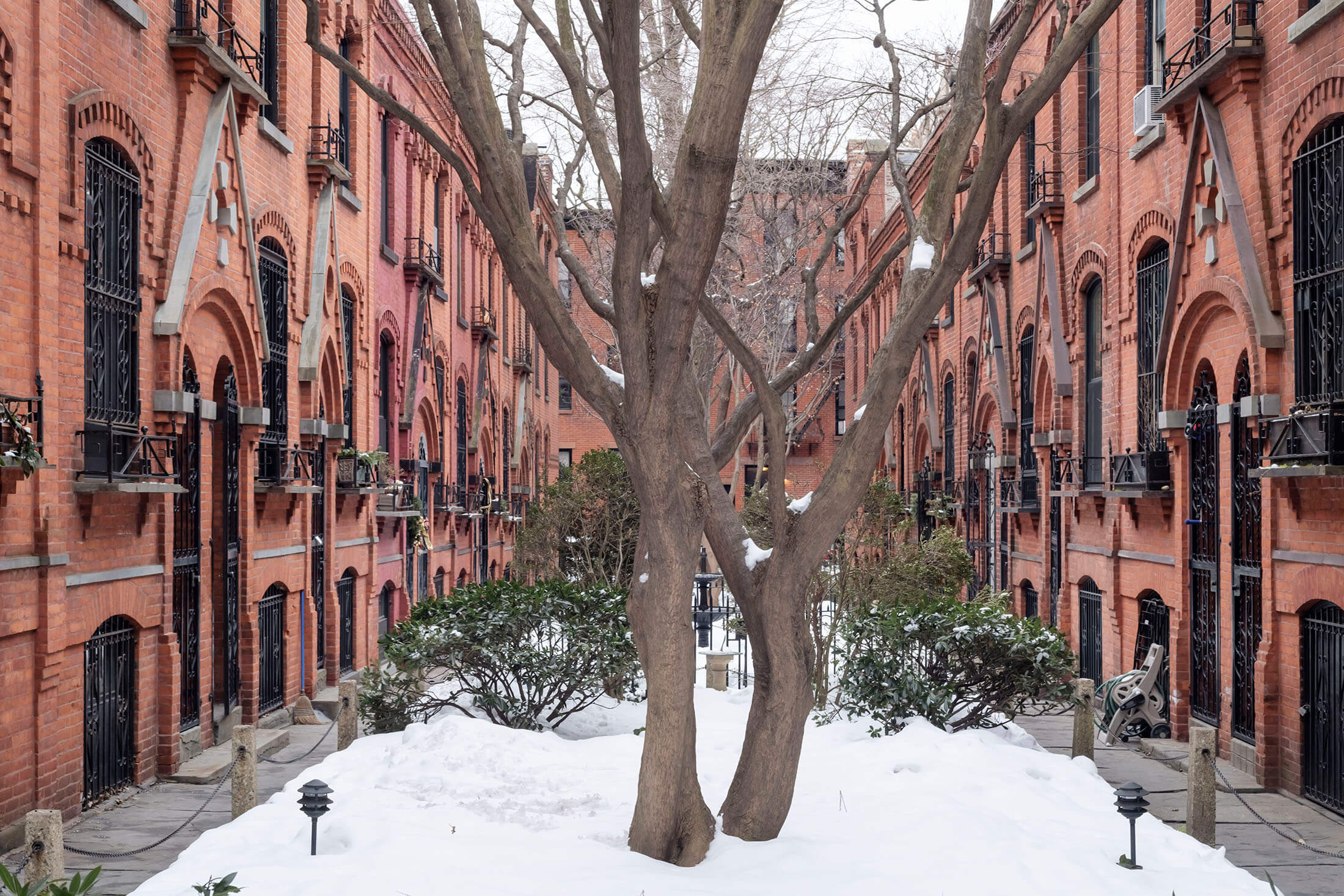
The house is located in the Warren Place Mews, an 1870s enclave of Gothic-style brick cottages around a landscaped courtyard commissioned by housing reformer and philanthropist Alfred Tredway White.
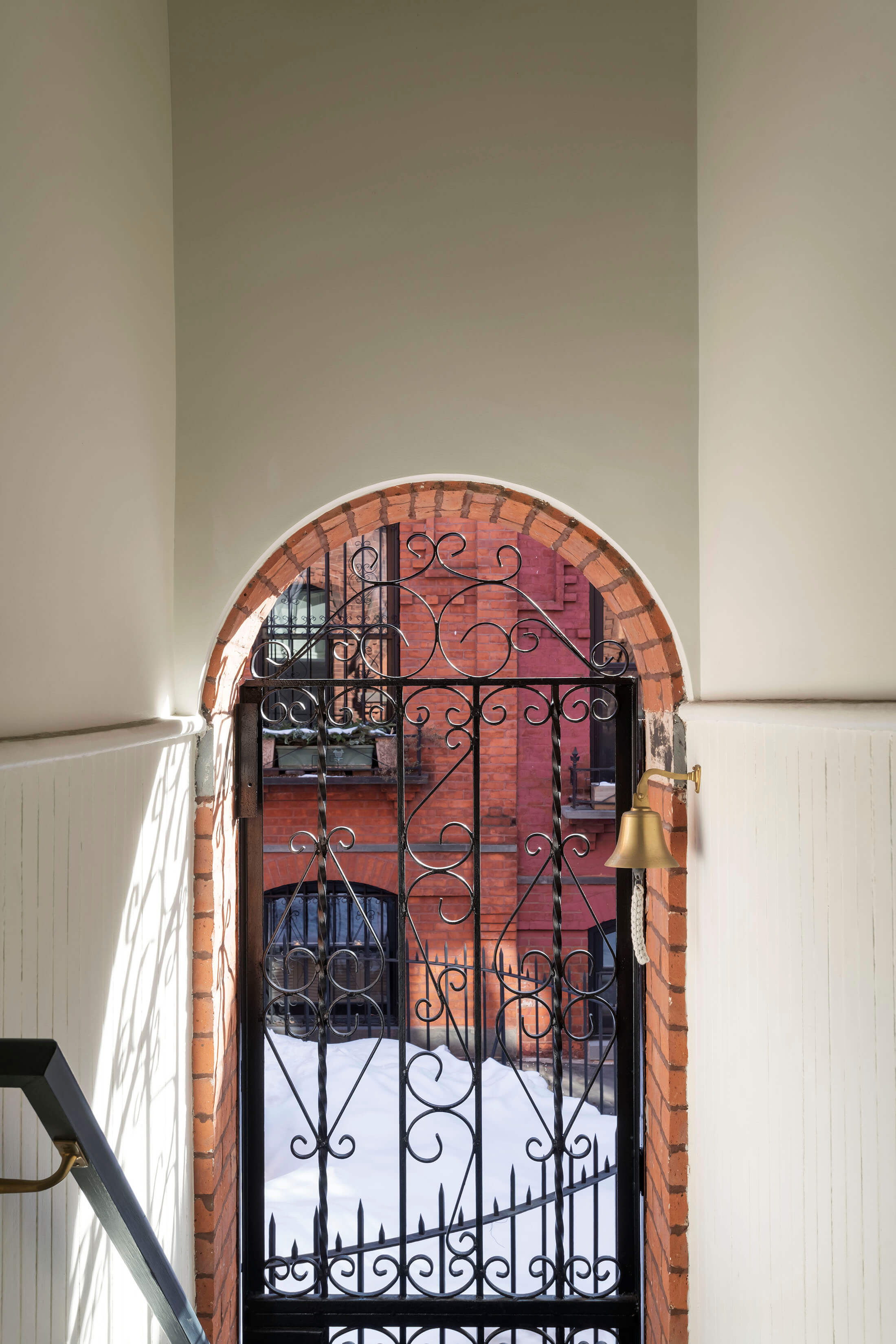
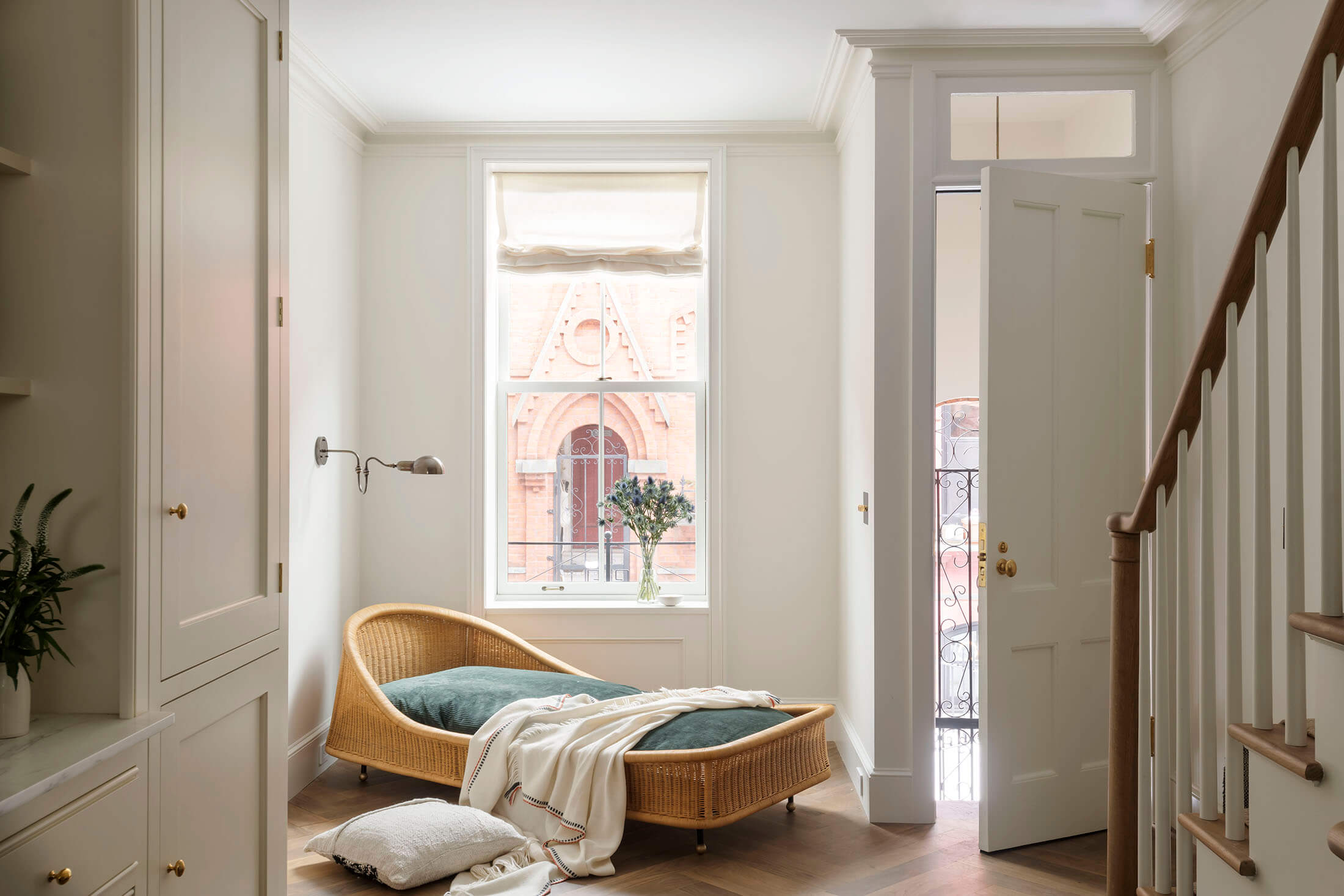
The front parlor is more of a nook, elevated with a statement daybed of custom rattan designed by ERA in collaboration with Atelier Vime.
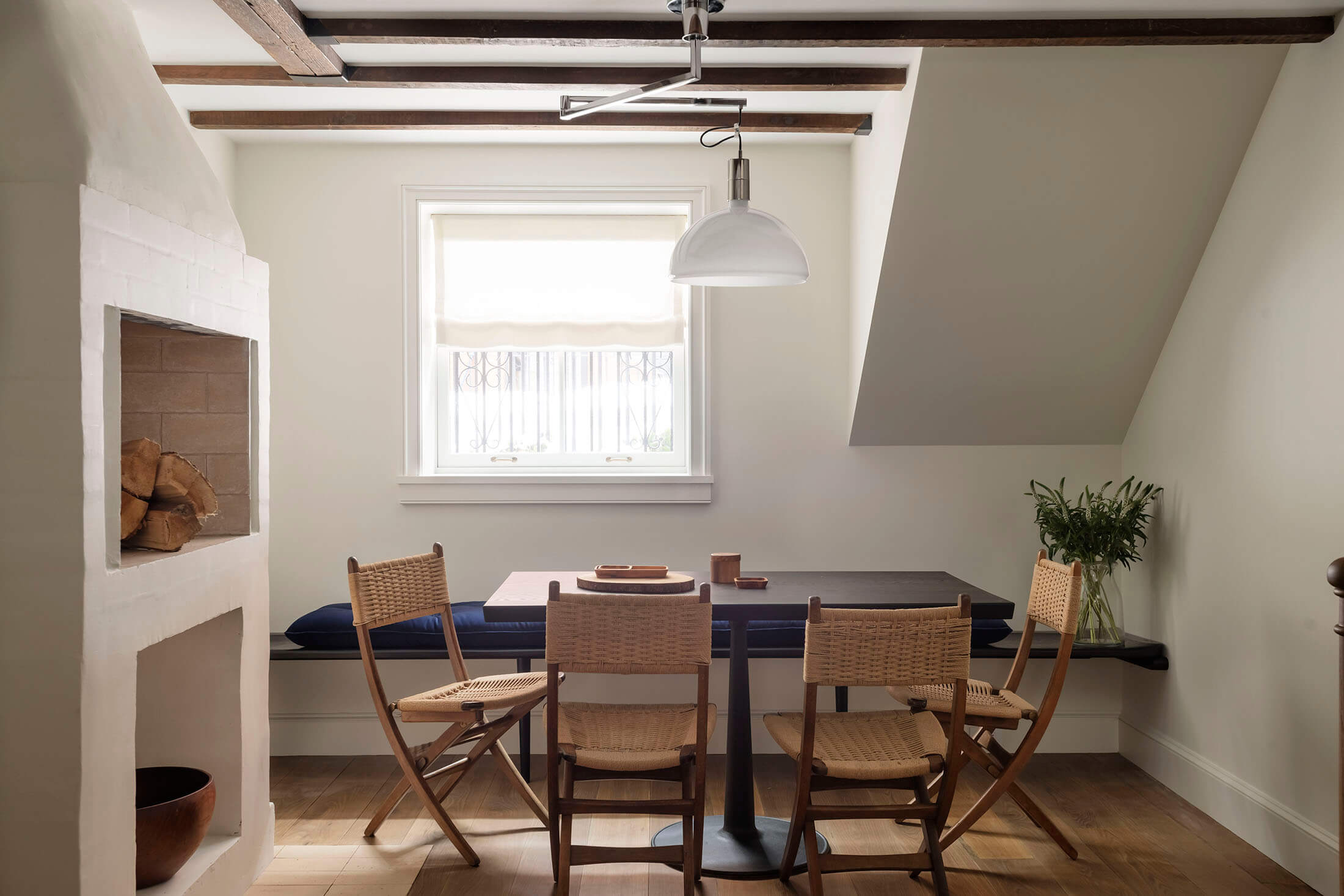
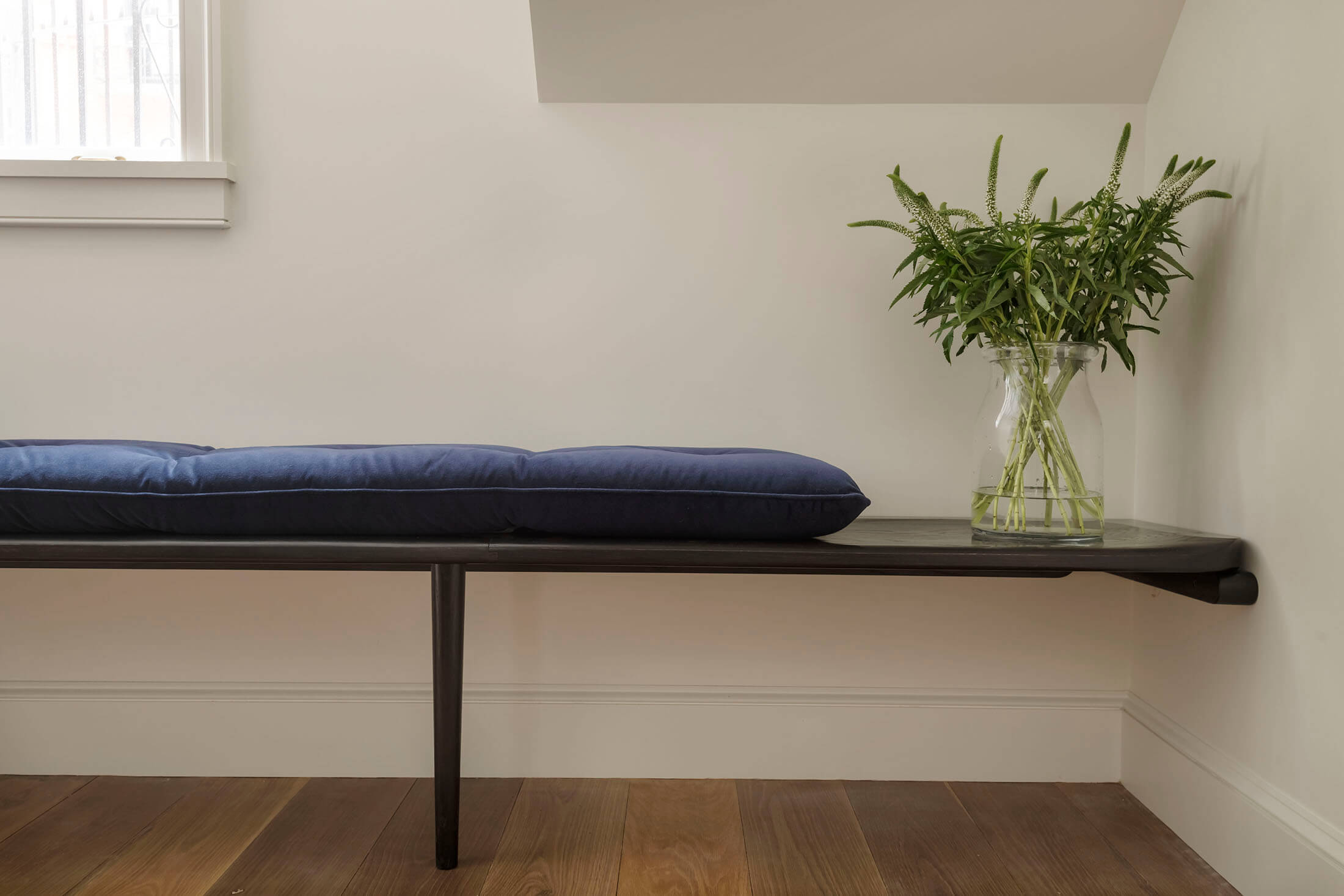
The garden-level dining area, with a built-in bench, vintage Danish chairs that fold for storage and an adjustable pendant light by Franco Albini, can be reconfigured for solo dining or a group.
The table was sourced from Black Creek Mercantile and Trading Co.
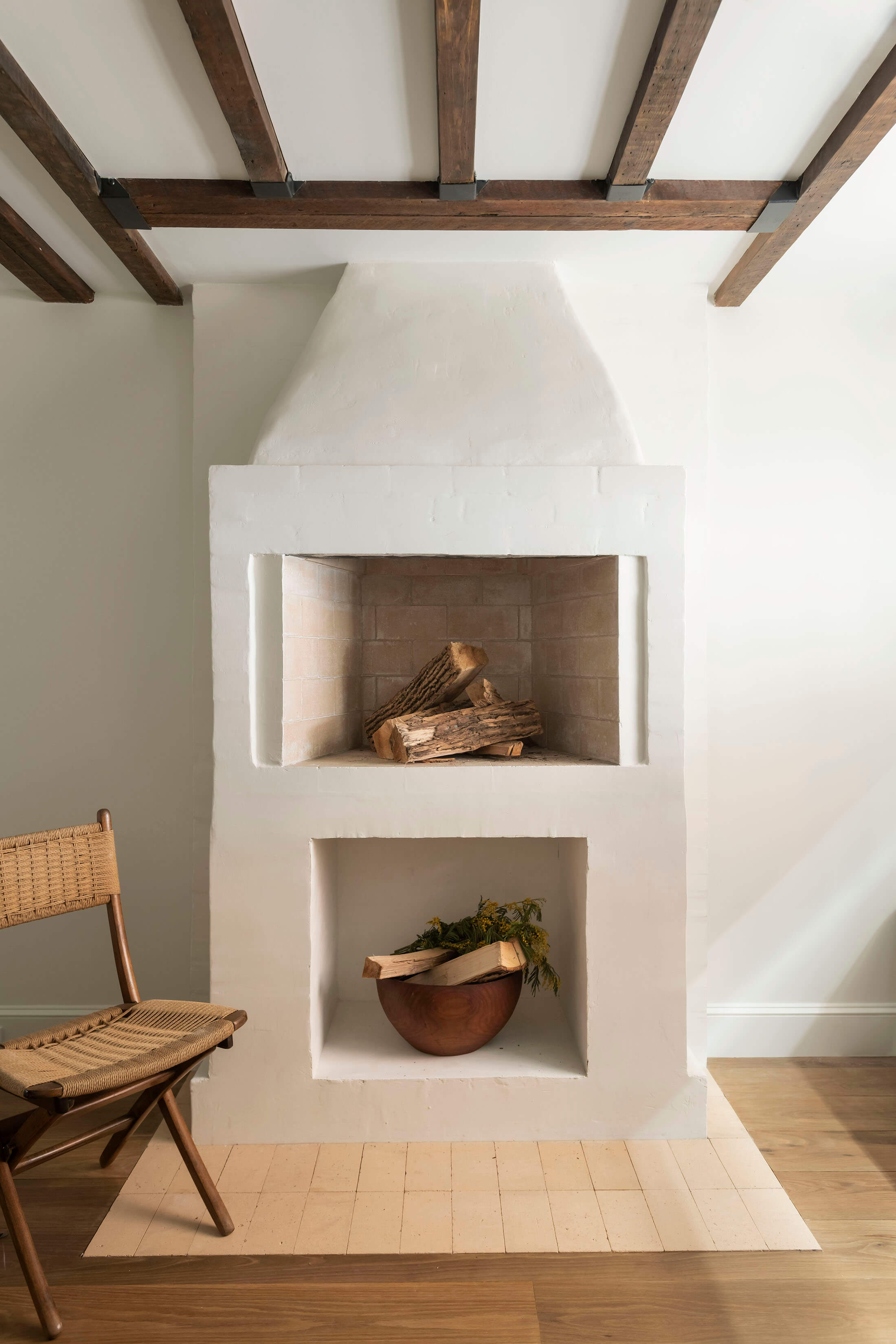
In the dining room, ERA designed an elevated cooking fireplace with wood storage below.
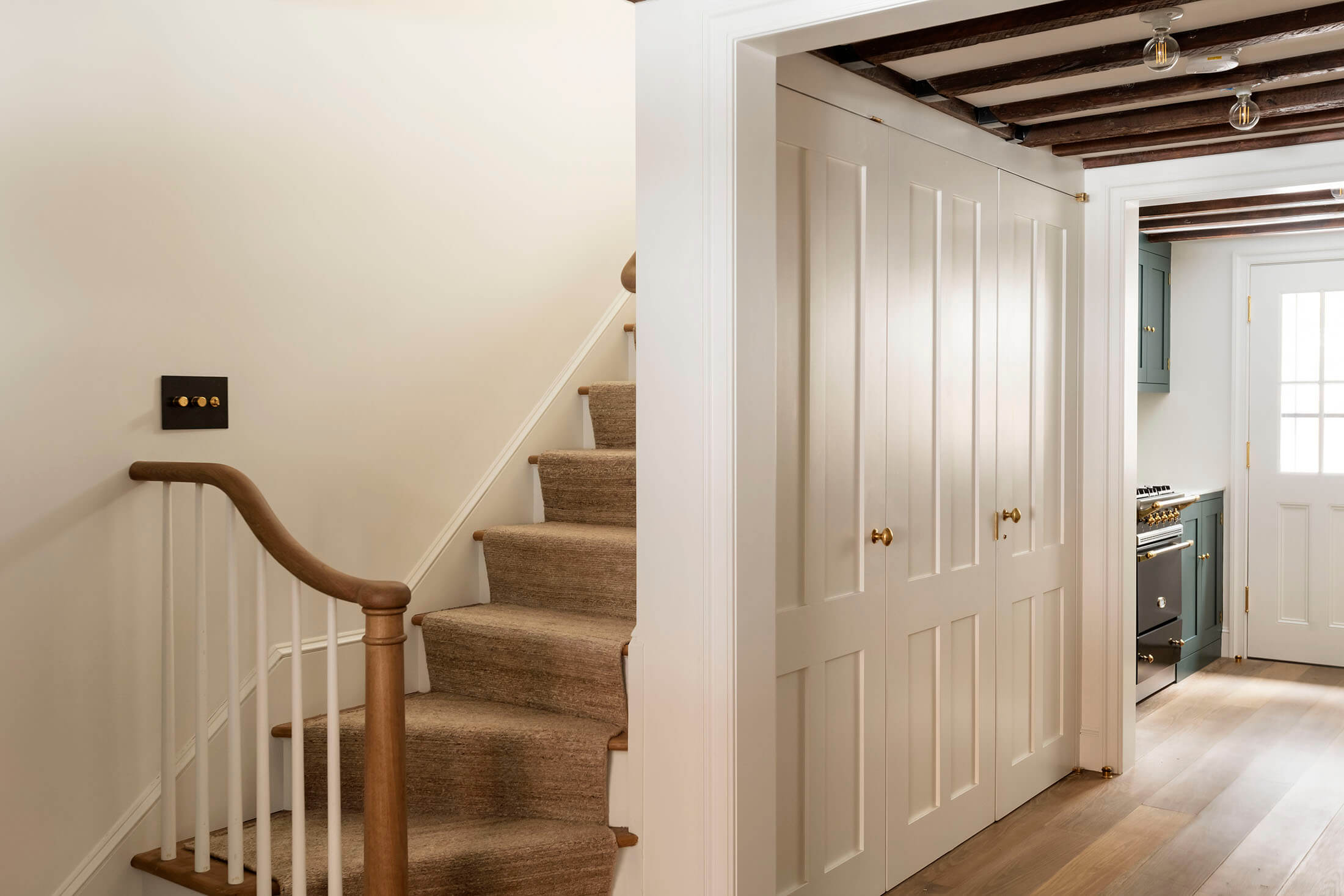
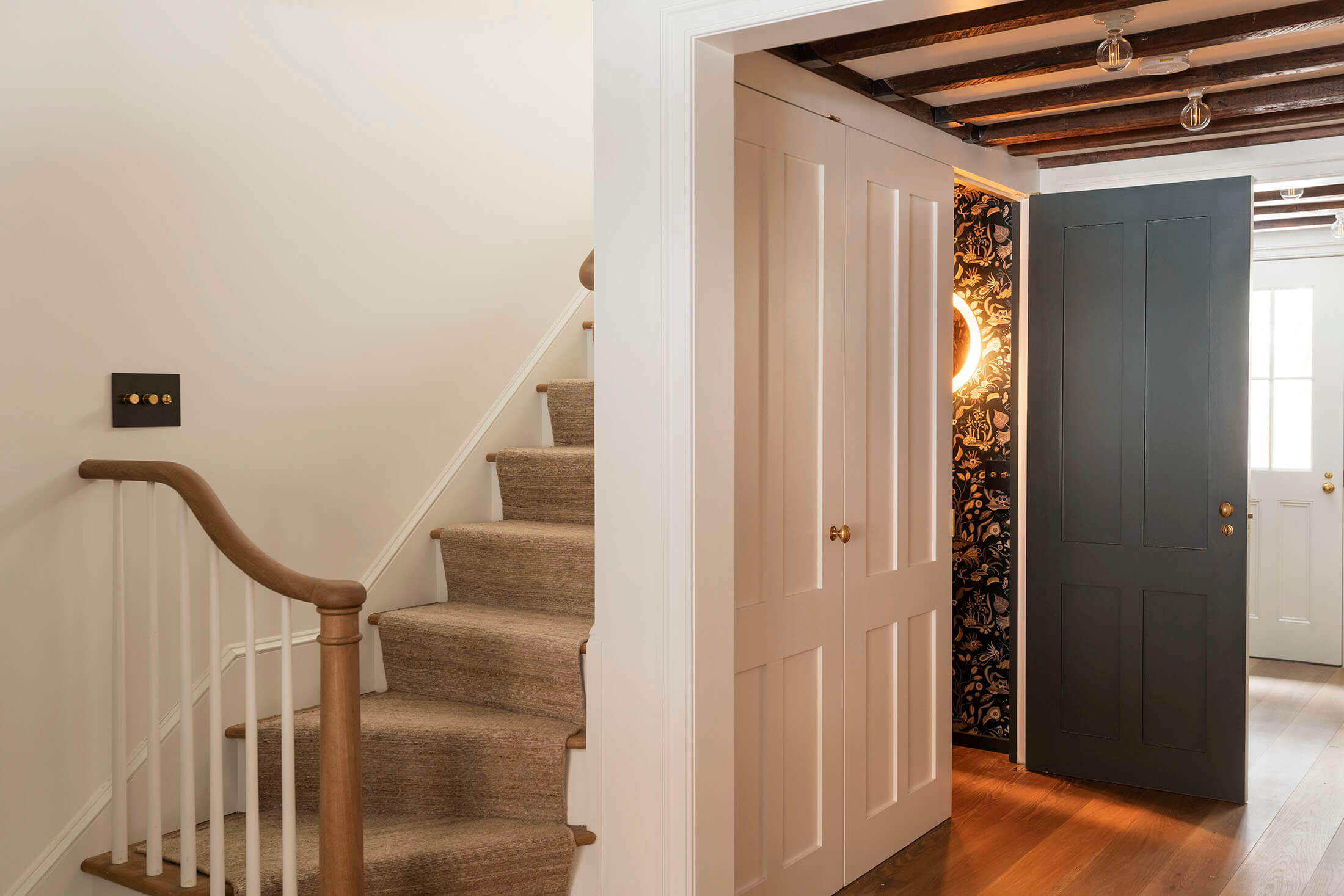
Old partitions, doors and a fireplace on the garden level were removed or relocated to allow for a more generous kitchen area with work surfaces on both sides.
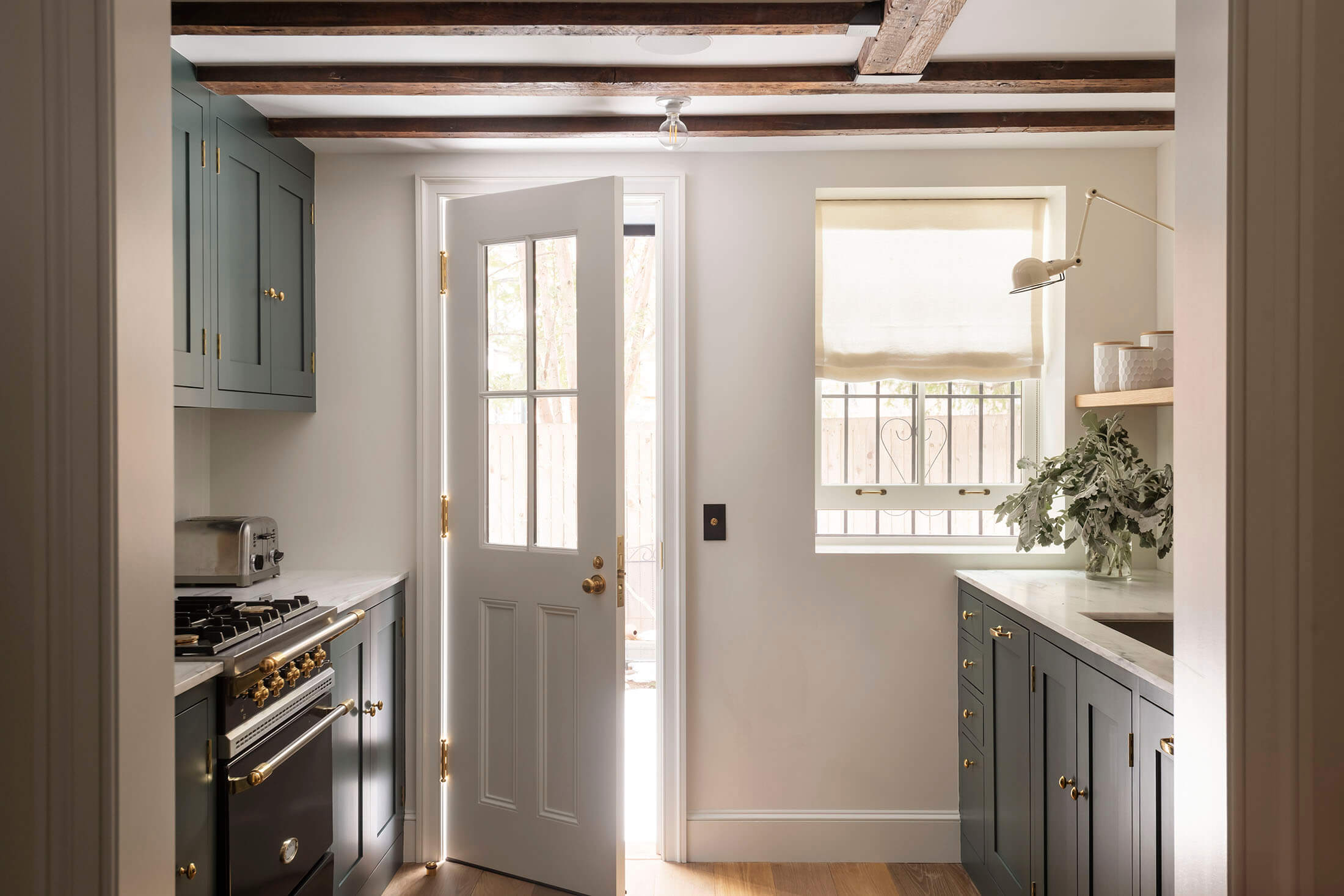
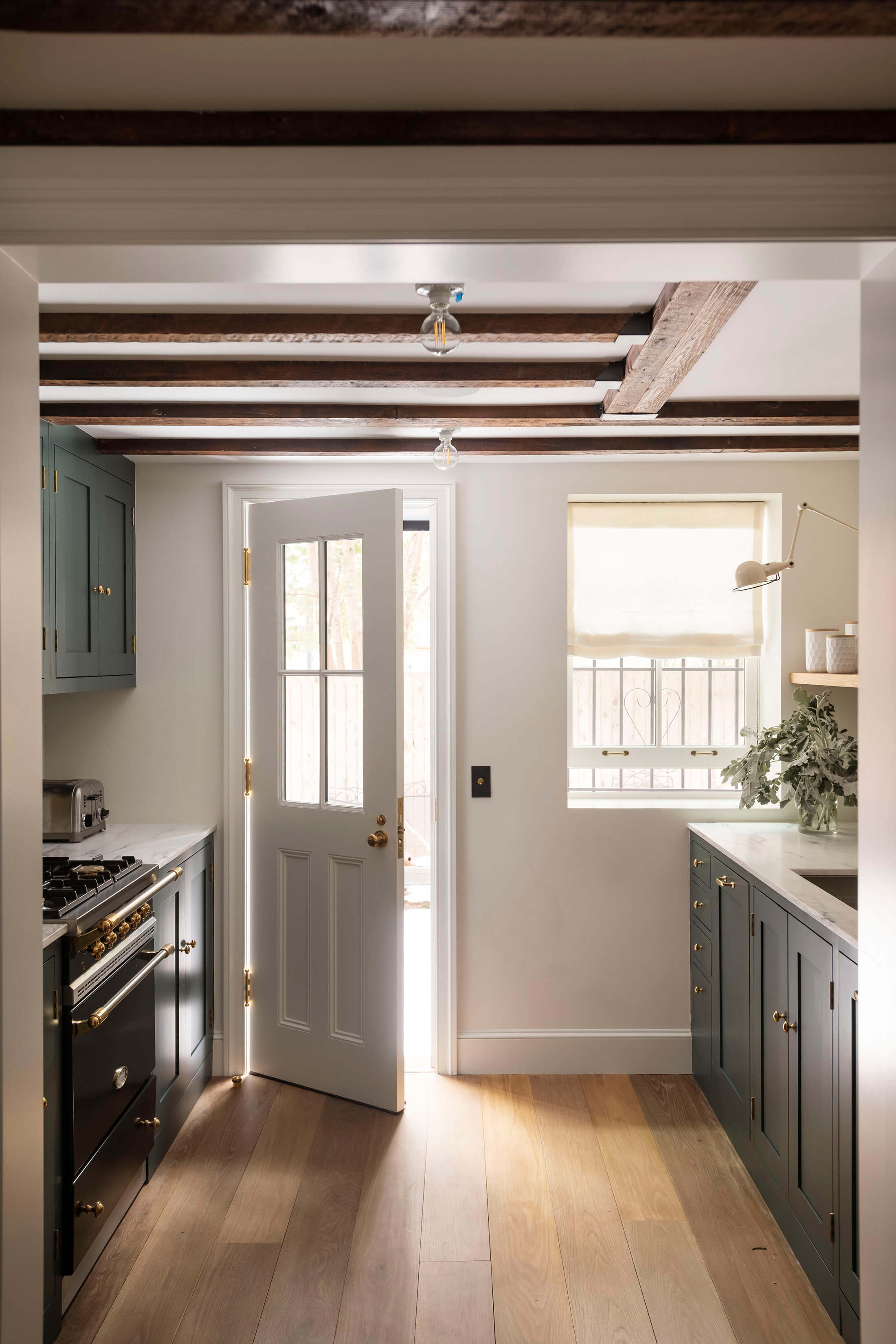
Compact equipment and careful space planning allowed for a pantry and additional concealed storage.
The custom kitchen cabinetry is painted Benjamin Moore’s Mediterranean Teal. The range is from Lacanche.
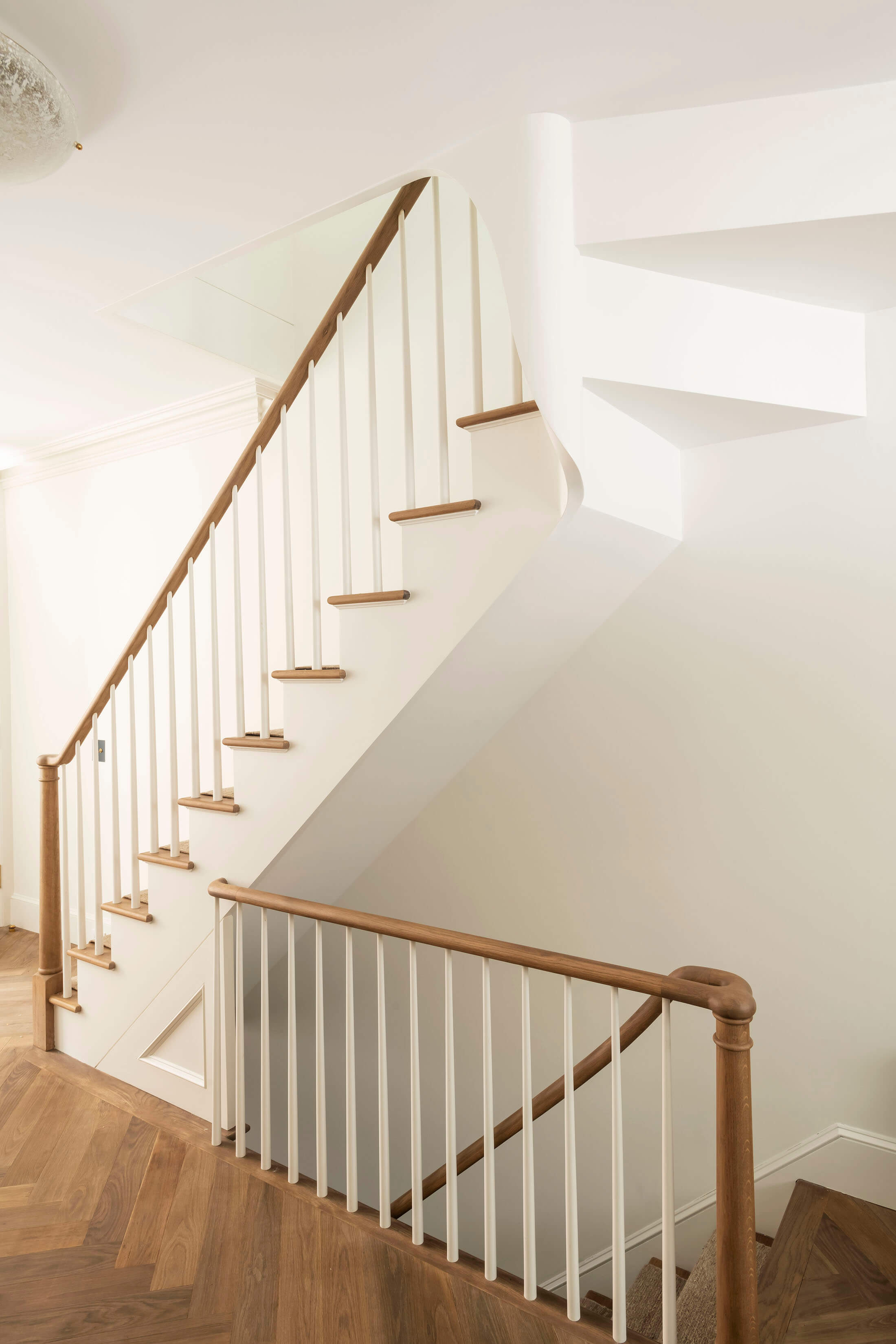
The structure of the existing staircase remains, with new treads and risers, and a new handrail and spindles in a historically appropriate style.
ERA worked closely with a plaster artist to soften the stair’s undercarriage so it transitions smoothly into the ceiling on the parlor level.
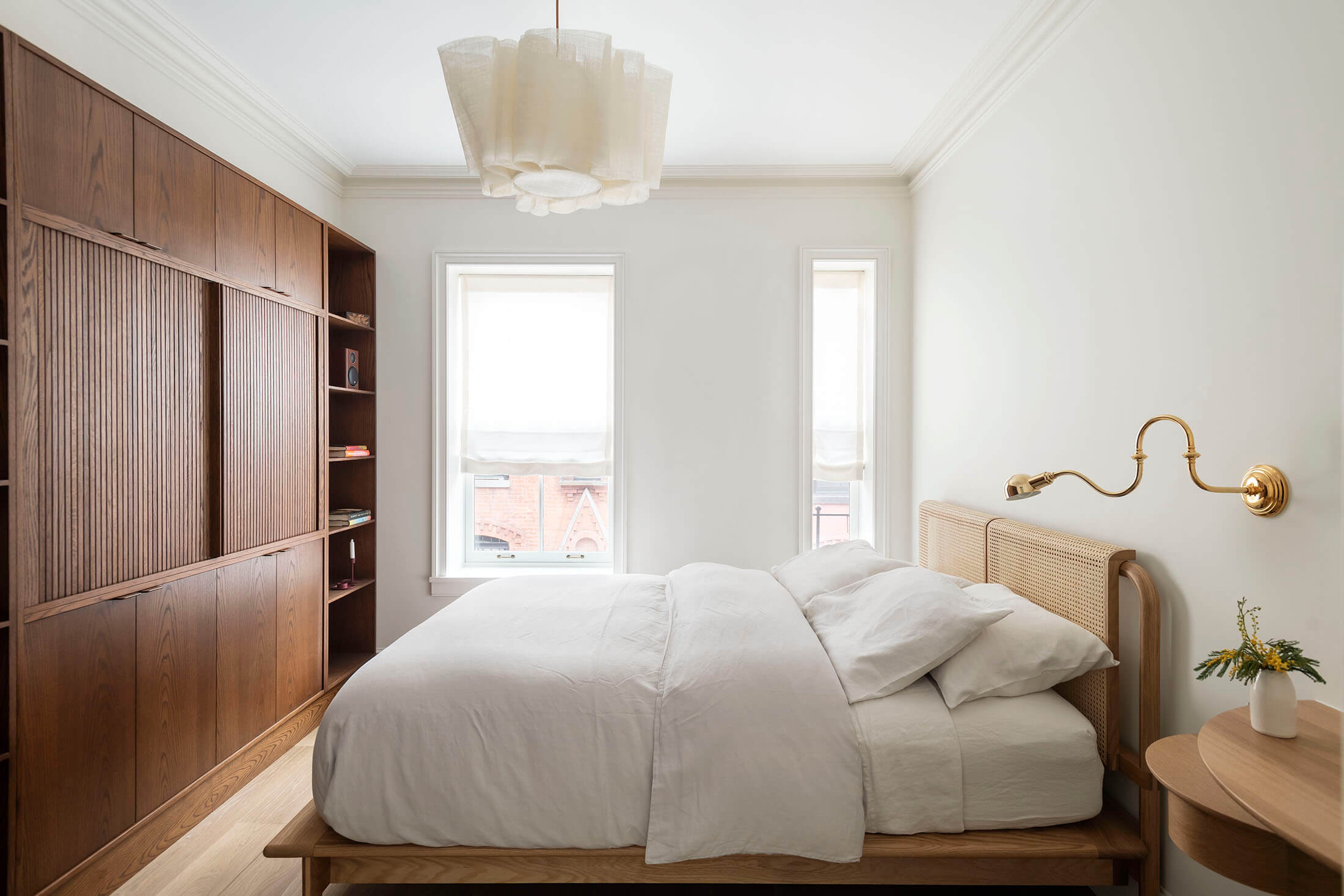
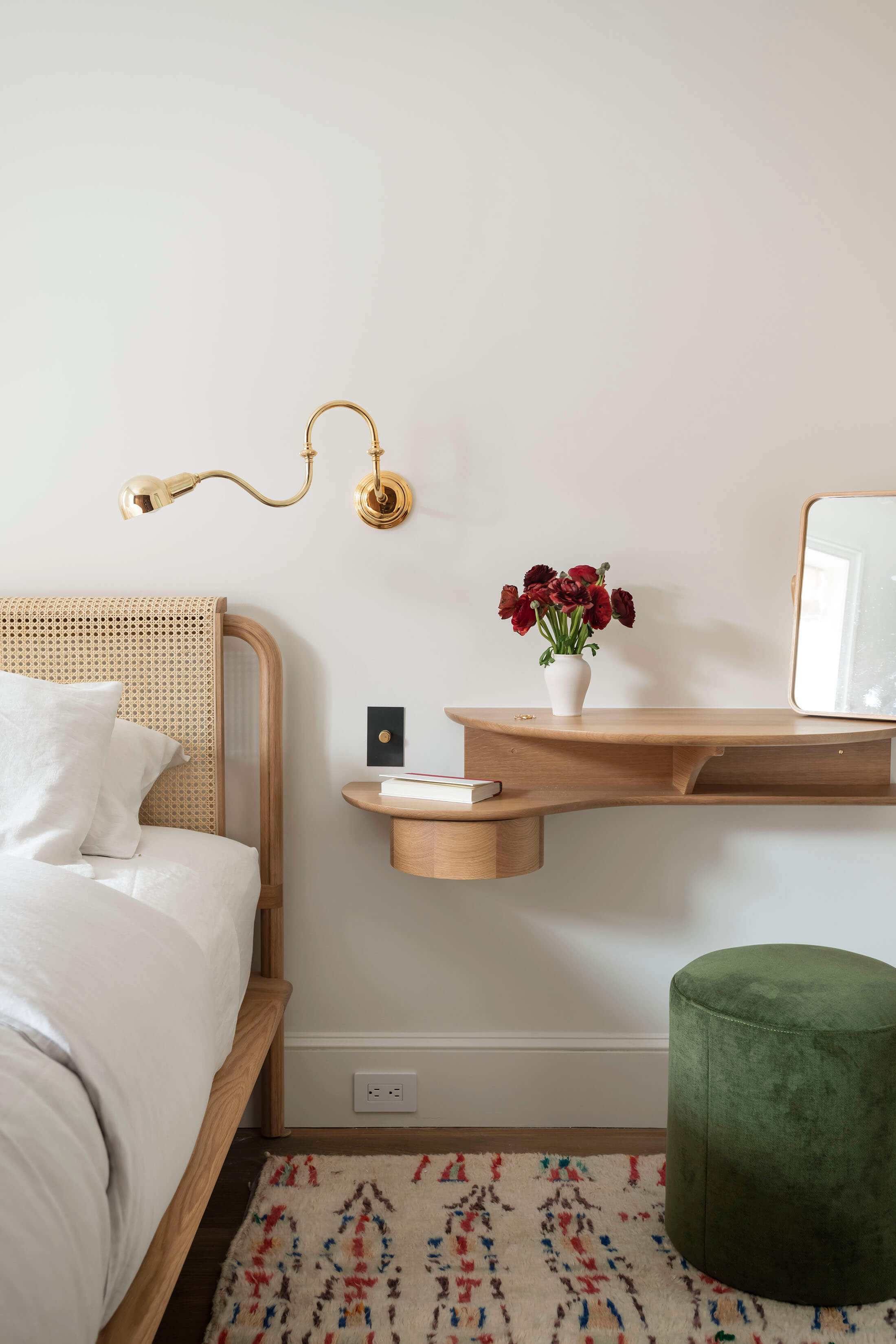
The top floor was gutted to make way for a generous primary bedroom and bath.
In the bedroom, an existing fireplace was replaced with custom millwork. Next to the bed, a custom end table doubles as a desk.
The caned Marilyn bed came from Radnor, a furniture maker and retailer in Gowanus; the wall sconce is from LA-based Lumfardo.
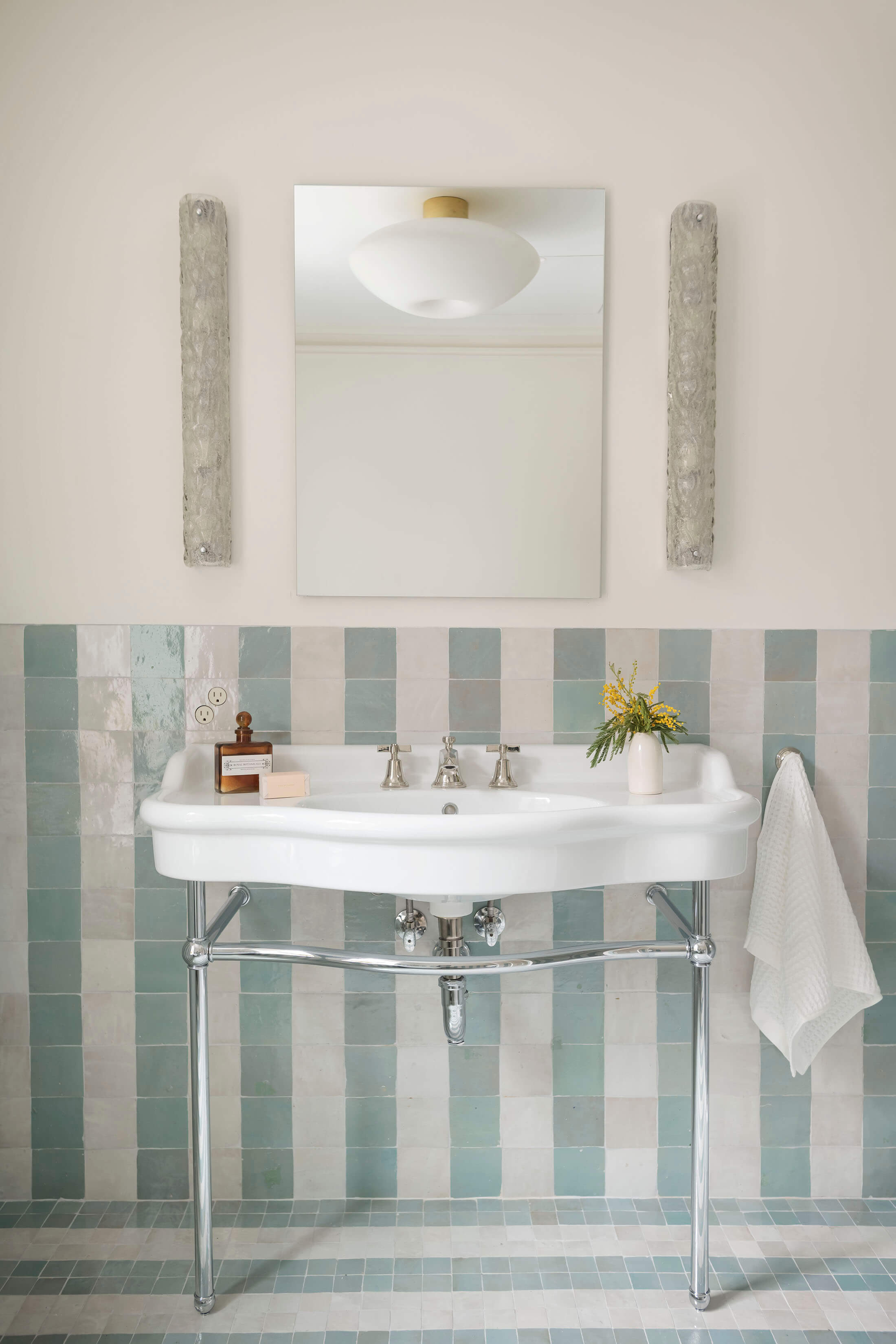
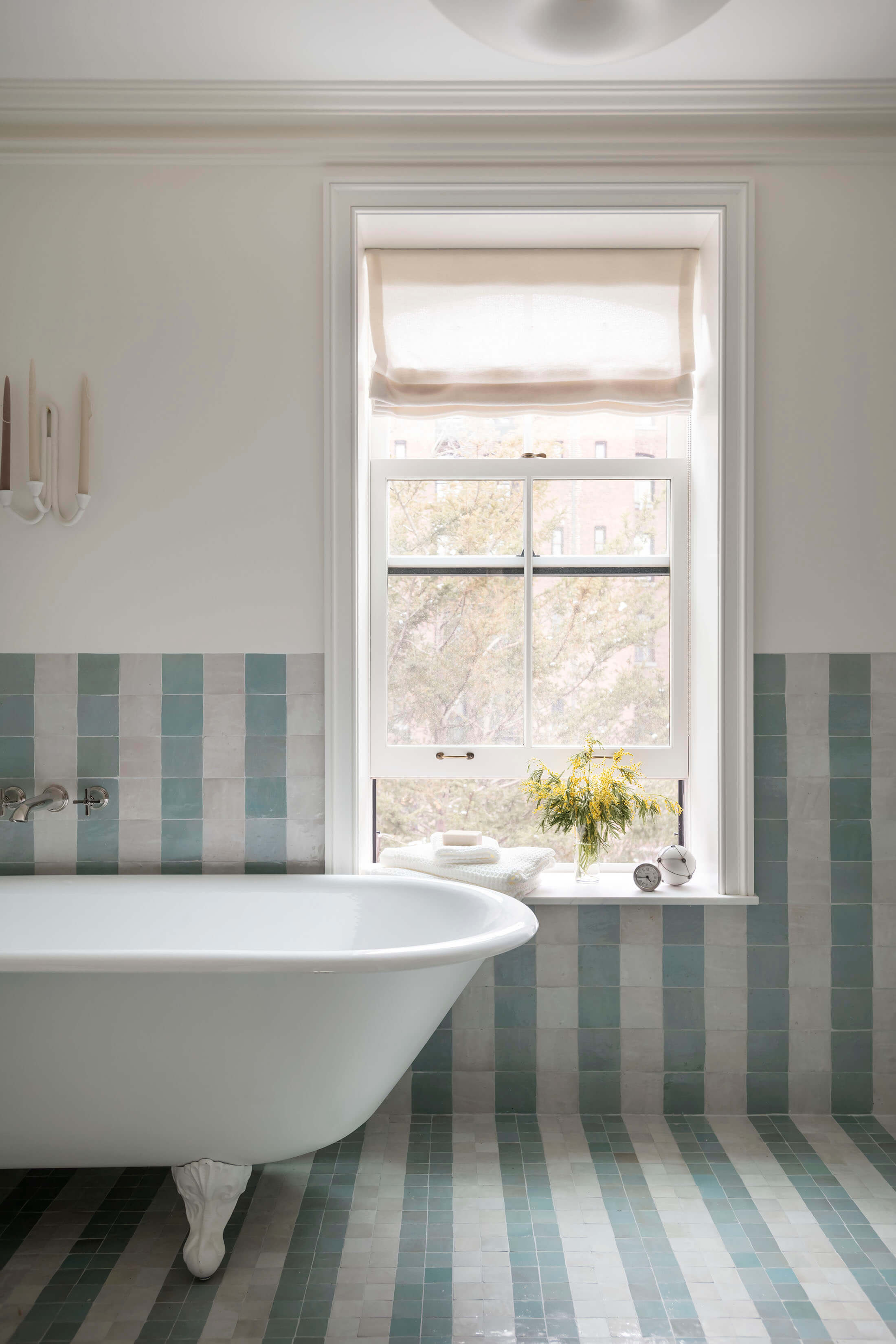
A clawfoot Savoy tub from Waterworks, Water Monopoly washstand with Samuel Heath faucet, a ceiling light by midcentury Finnish designer Lisa Johansson-Pape and vintage 1950s sconces furnish the bathroom, with tile from Clé forming jazzy stripes on wall and floor.
[Photos by Matthew Williams]
The Insider is Brownstoner’s weekly in-depth look at a notable interior design/renovation project, by design journalist Cara Greenberg. Find it here every Thursday morning.
Got a project to propose for The Insider? Please contact Cara at caramia447 [at] gmail [dot] com
Related Stories
- The Insider: Brownstoner’s in-Depth Look at Notable Interior Design and Renovation Projects
- The Insider: Brooklyn Heights Townhouse Gets Garden-View Kitchen with British Accent
- The Insider: No-Compromises Gut Gives Cobble Hill Townhouse Dramatic Interior Volume
Email tips@brownstoner.com with further comments, questions or tips. Follow Brownstoner on Twitter and Instagram, and like us on Facebook.




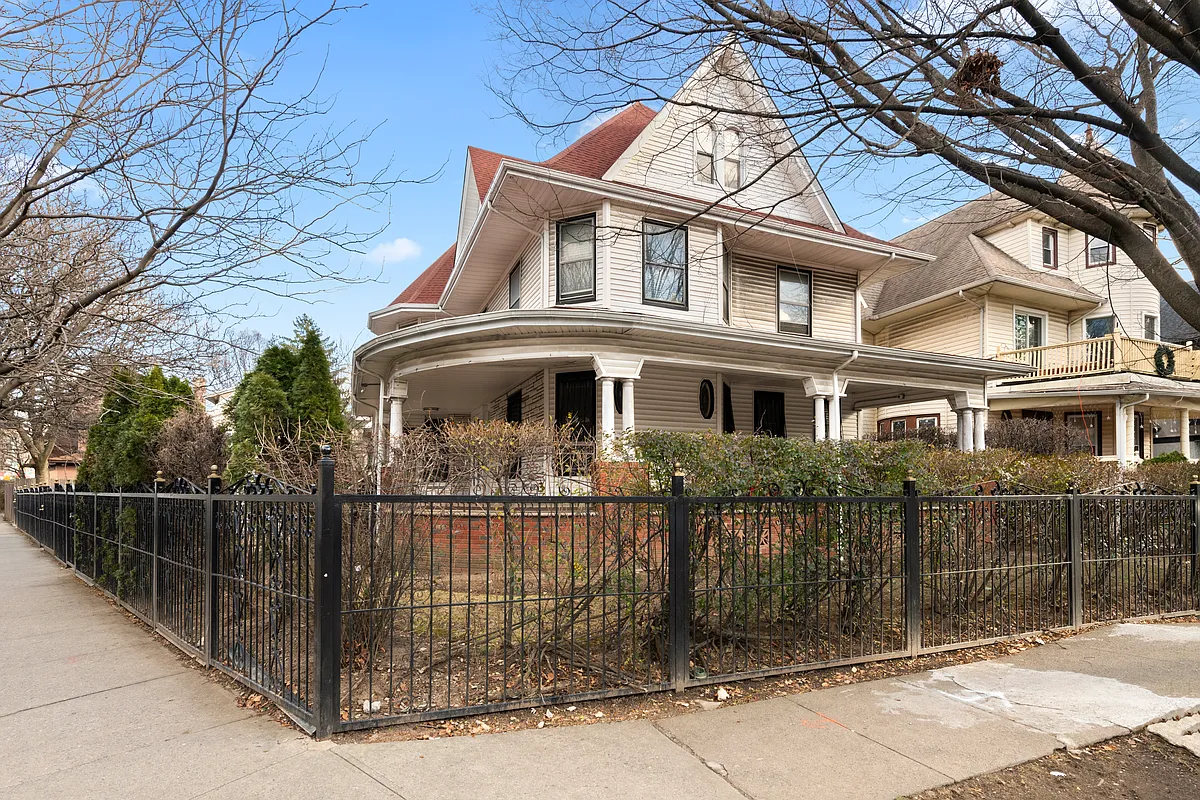
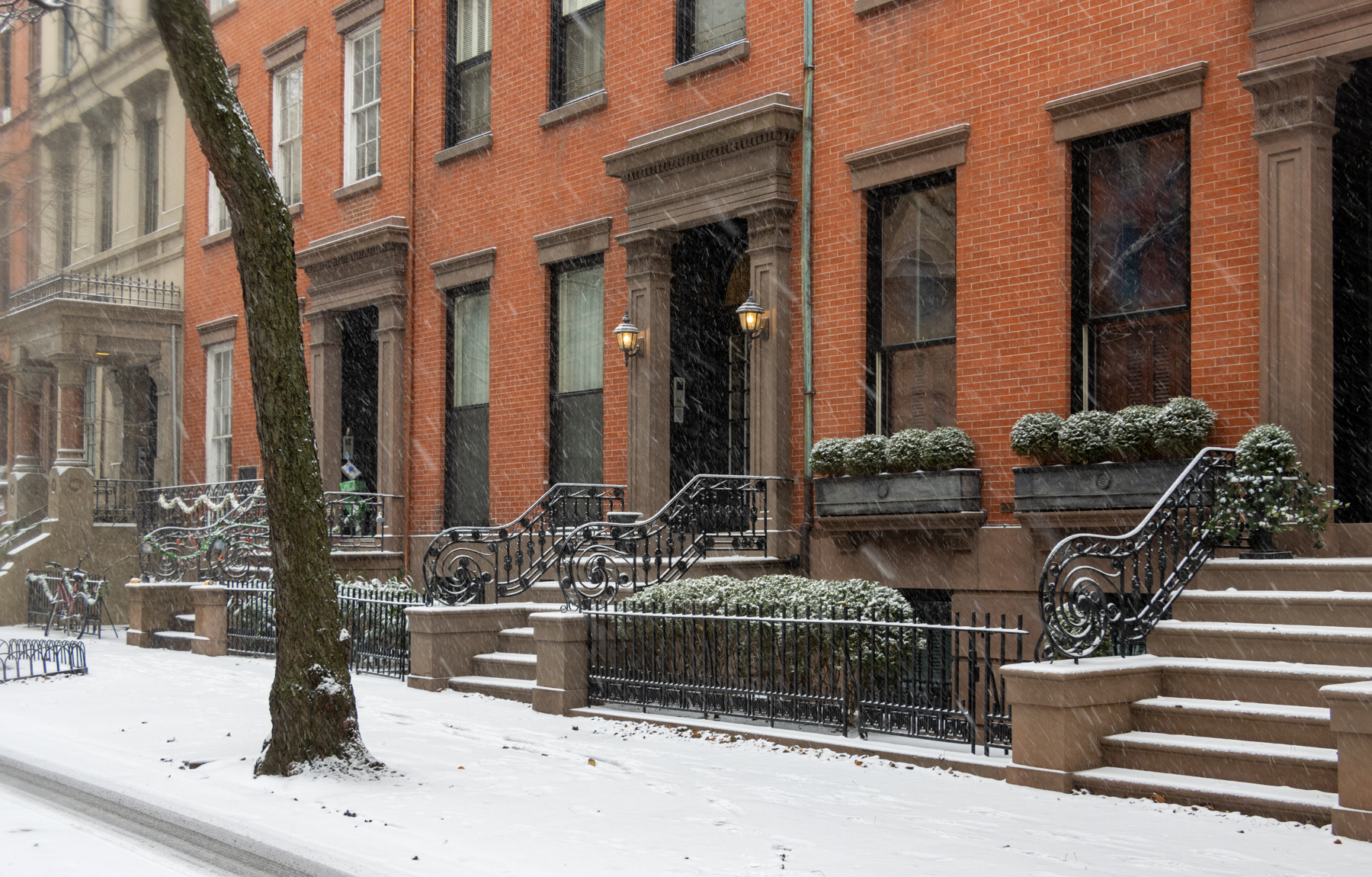




What's Your Take? Leave a Comment