The Insider: Cost-Conscious Overhaul Gives Flatbush Limestone New Life
Having fallen in love with a house for its impressive woodwork, new owners weren’t sure how to open up the kitchen.

Photo by Ines Leong
Got a project to propose for The Insider? Contact Cara at caramia447 [at]gmail[dot]com
The conundrum faced by Luki Anderson’s clients was one the Brooklyn-based architect had encountered many times before. “So often, people want a house with historic woodwork, and they also want to put in a new kitchen, and they’re not sure how those two things go together,” Anderson said.
In the case of this landmarked three-story limestone row house dating from the turn of the 20th century, that vintage woodwork was extensive. Having fallen in love with the house for that reason, though it was in poor shape overall, the couple, who are parents of three, asked Anderson’s firm, Studio Officina, to upgrade and modernize the kitchen and baths and provide all new mechanicals throughout the house. Also on the program: addressing serious termite damage, a leaky roof, and a host of other building issues — all on a tight budget.
The biggest design move was opening a narrow galley kitchen to the adjacent dining room (top photo) at the rear of the main floor. The dining room’s coffered ceiling, built-ins and wall paneling — some of it with plaster bas reliefs of children playing — were extra special, but the kitchen that ran alongside it, separated by a solid wall, had to go. “There was no connection to the other spaces. In that kitchen, you were isolated,” Anderson said.
Studio Officina took down the bearing wall, though some paneling was sacrificed in the process, to make an open kitchen/dining room, inserting a steel beam across across the ceiling where the wall was removed for structural integrity. “It was a tough choice, but we needed to do it in order to create usable space for a contemporary family,” Anderson said. The new beam was used to create an edge for the coffered ceiling, which remained intact.
Other improvements included a new glazed door and sidelight window in the kitchen, a new steel deck overlooking the backyard, and the addition of a second bath on the top floor.
In general, Studio Officina kept large elements modest and cost-conscious, but splurged a bit on things like lighting and cabinet pulls. “These items are often the ones we touch or notice the most; they can add life and atmosphere to a space,” Anderson said.

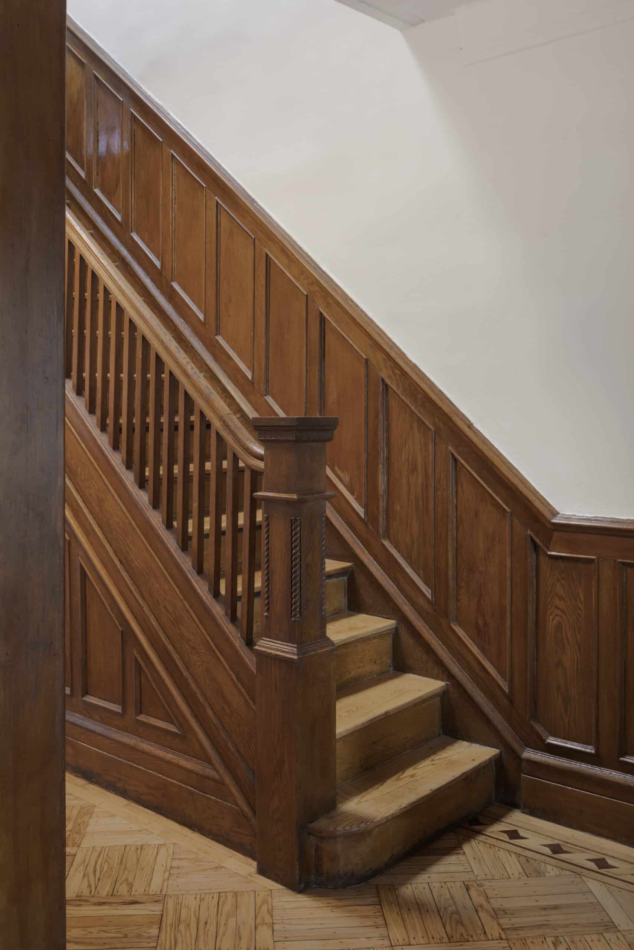
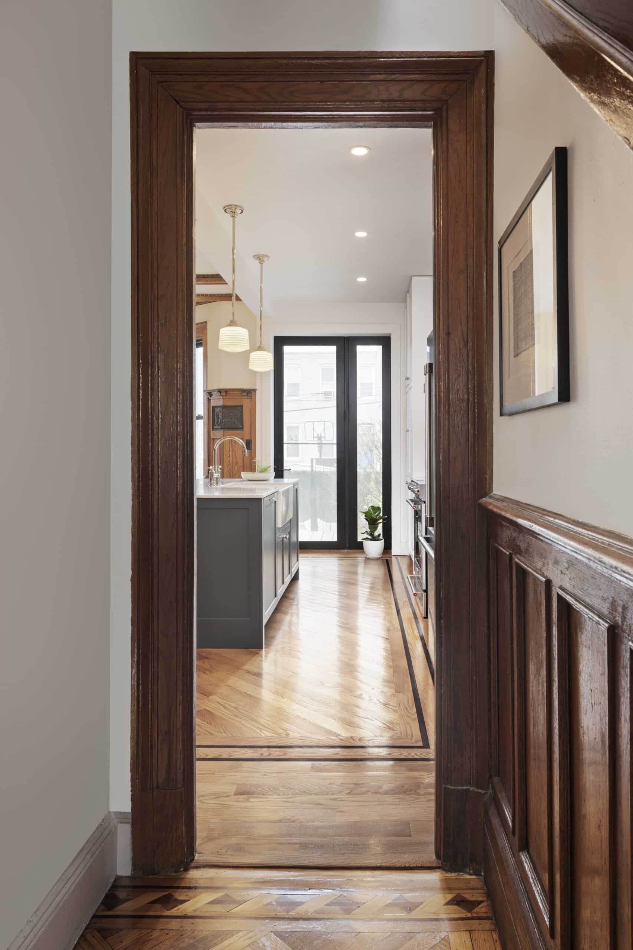
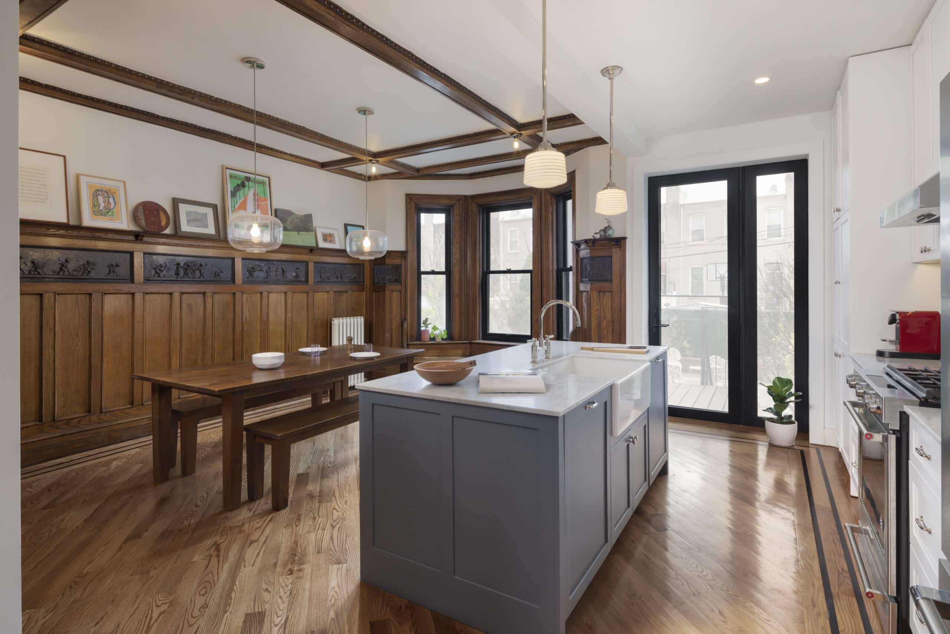
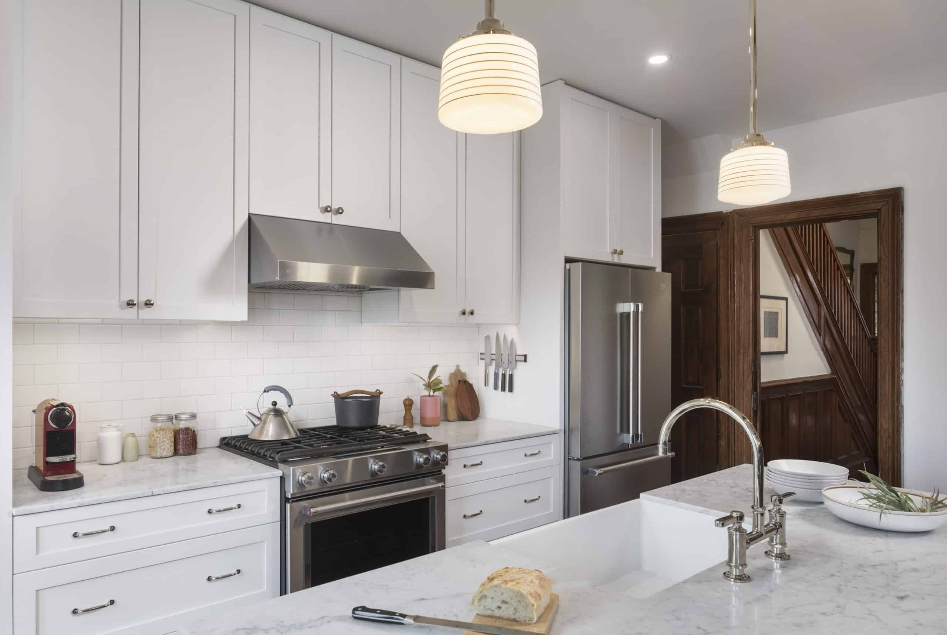
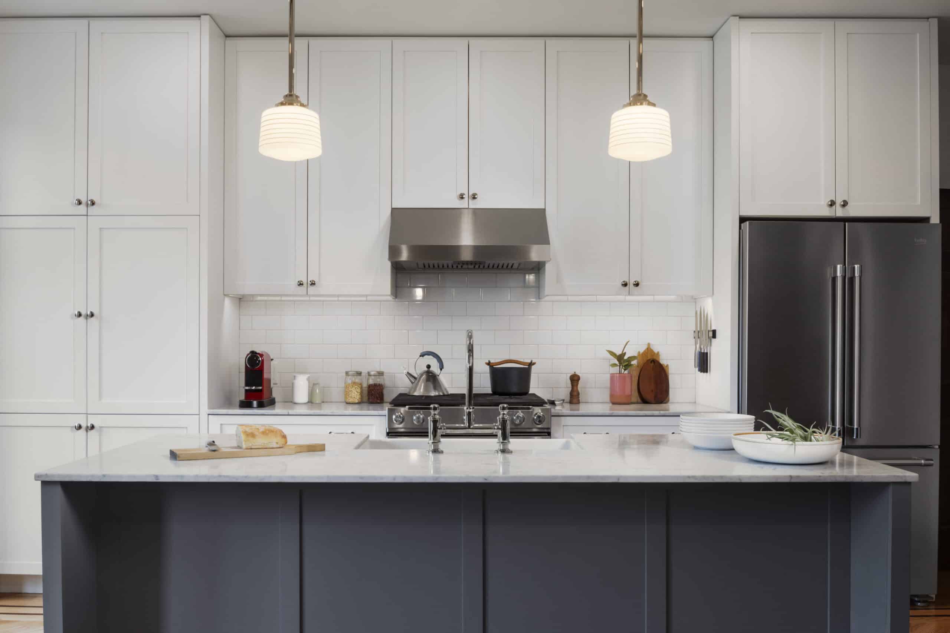
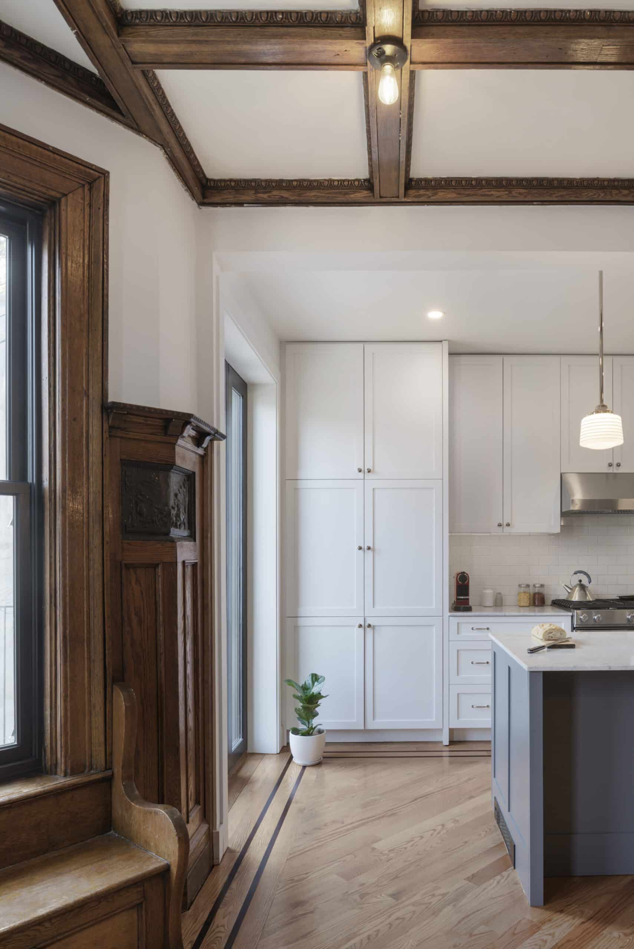
The homeowners had identified a local supplier, Park Slope Kitchen Gallery, whose cabinets they wanted to use. Anderson designed a symmetrical layout and used simple white Shaker-style cabinets and a blue island, all of painted wood, from the vendor’s catalog.
New oak flooring was laid on the diagonal.
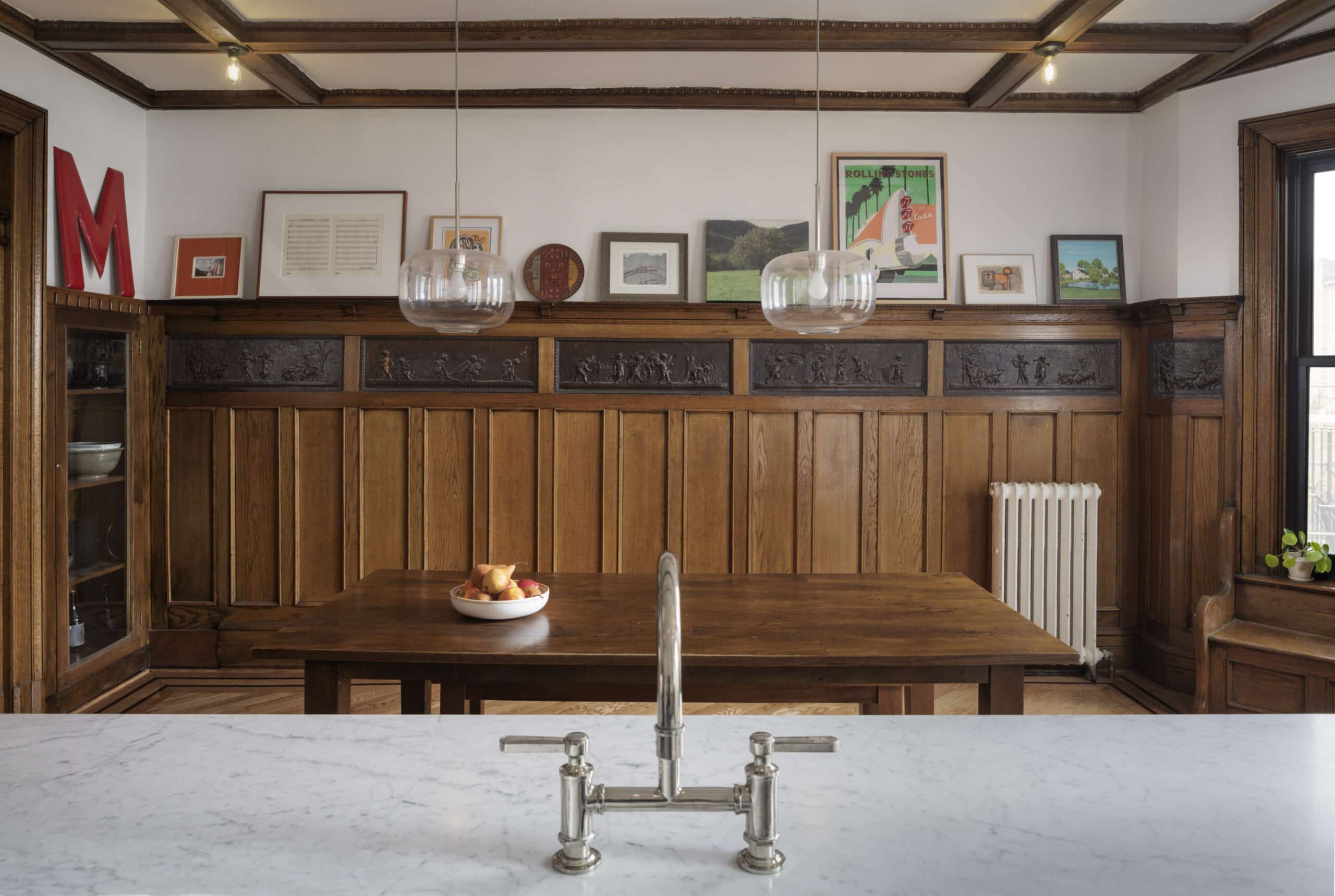
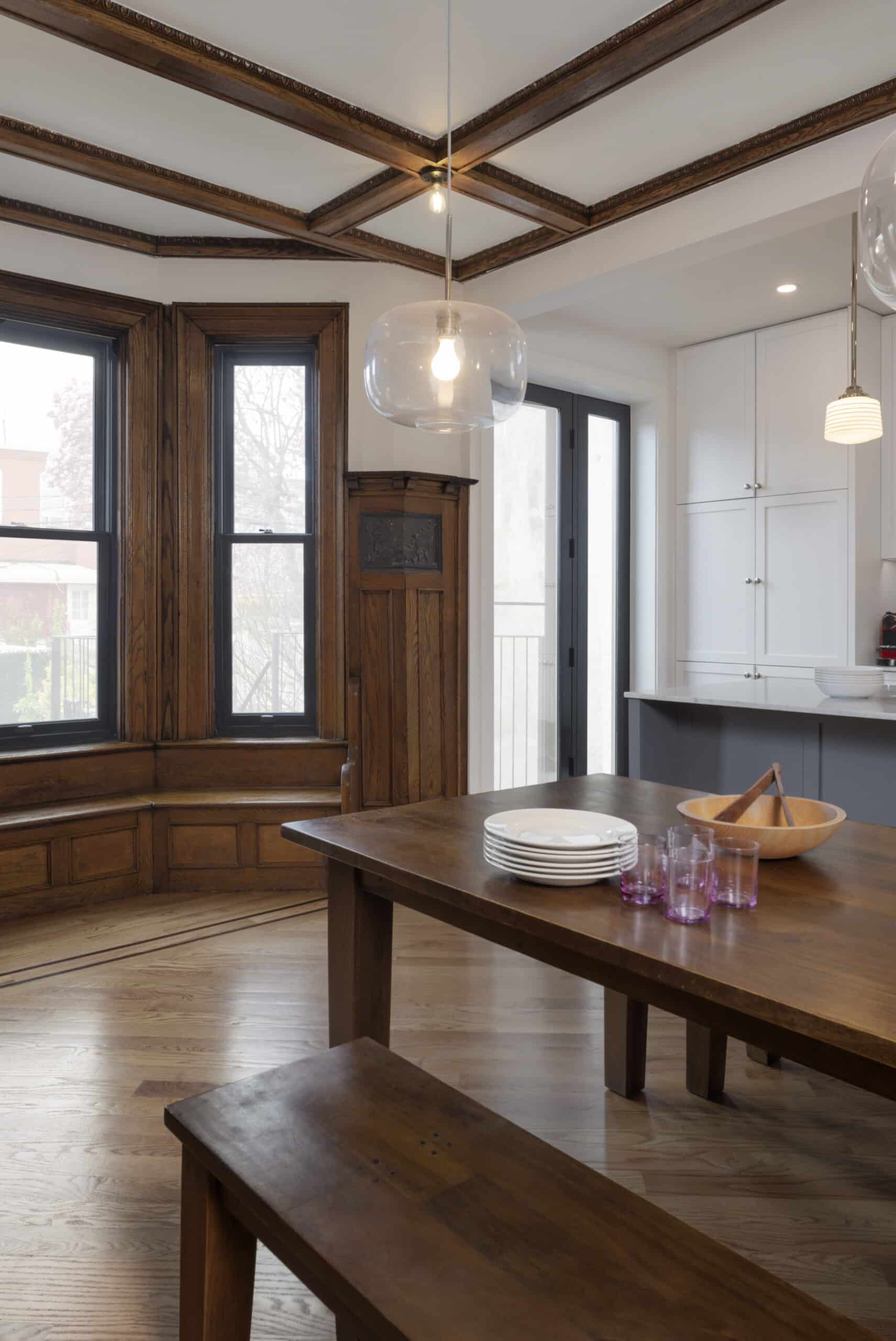
The budget didn’t allow refinishing woodwork, which had been stained by a previous owner. “It would have been crazy money,” Anderson said. A good cleaning sufficed.

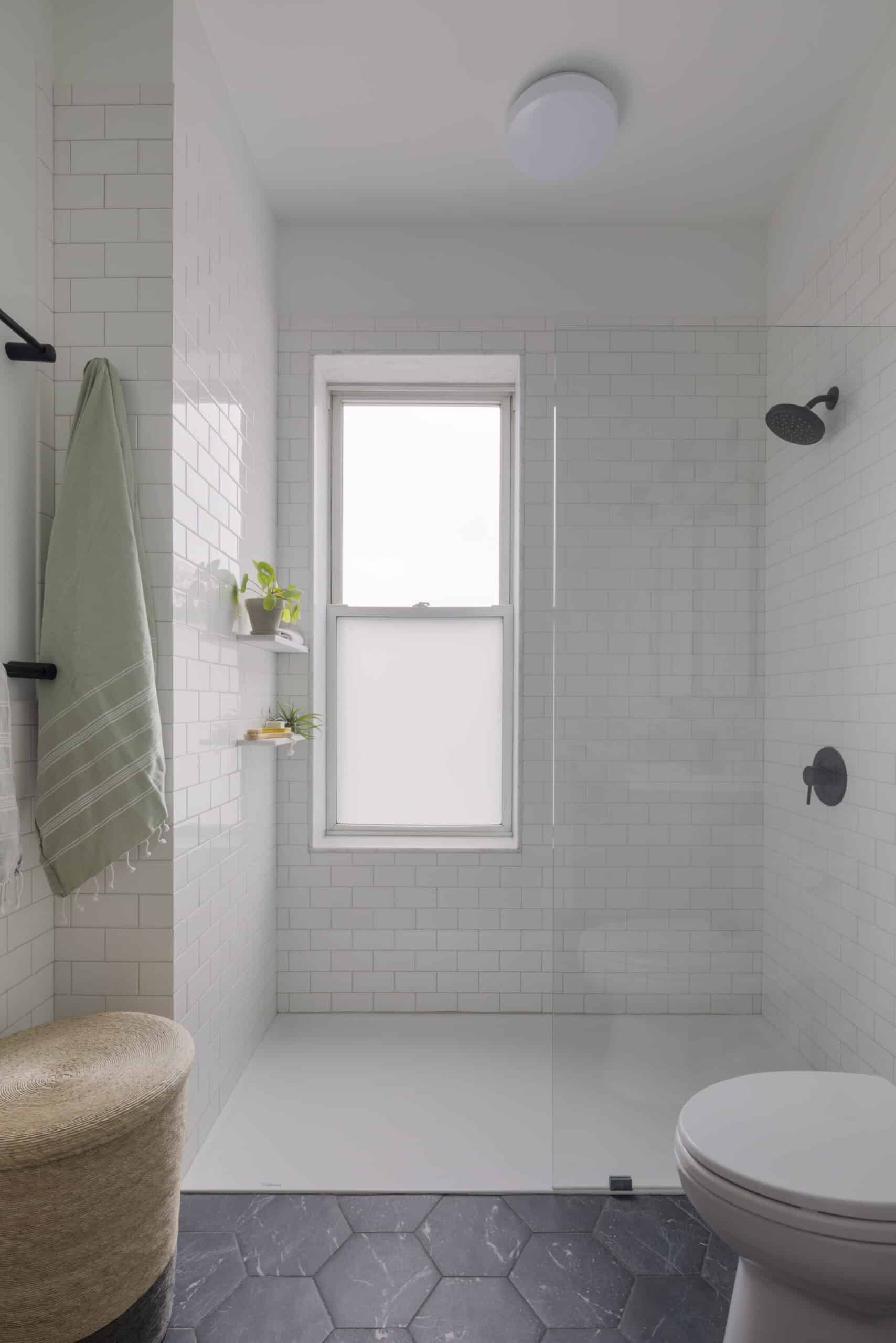
The green door leading into the primary bath was salvaged from elsewhere in the house; it was previously the door to the back garden. White subway tiles on the wall and in the shower, and an Ikea vanity, were basic and inexpensive; the marble hex floor tiles were a bit more of a splurge.
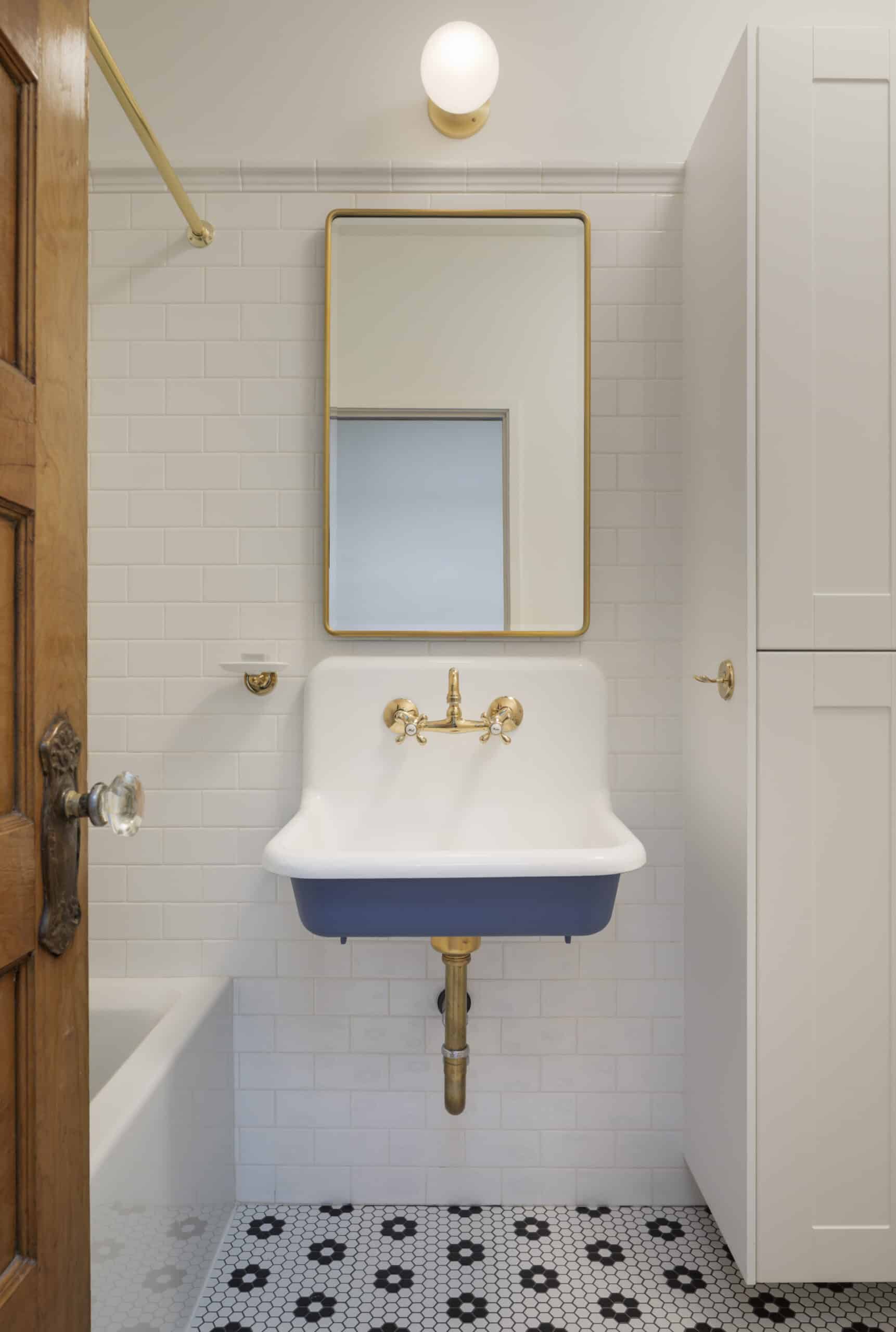
The blue utility sink in the kids’ bath was worth it for the style statement. For storage, Studio Officina used Ikea kitchen cabinets mounted to the wall.
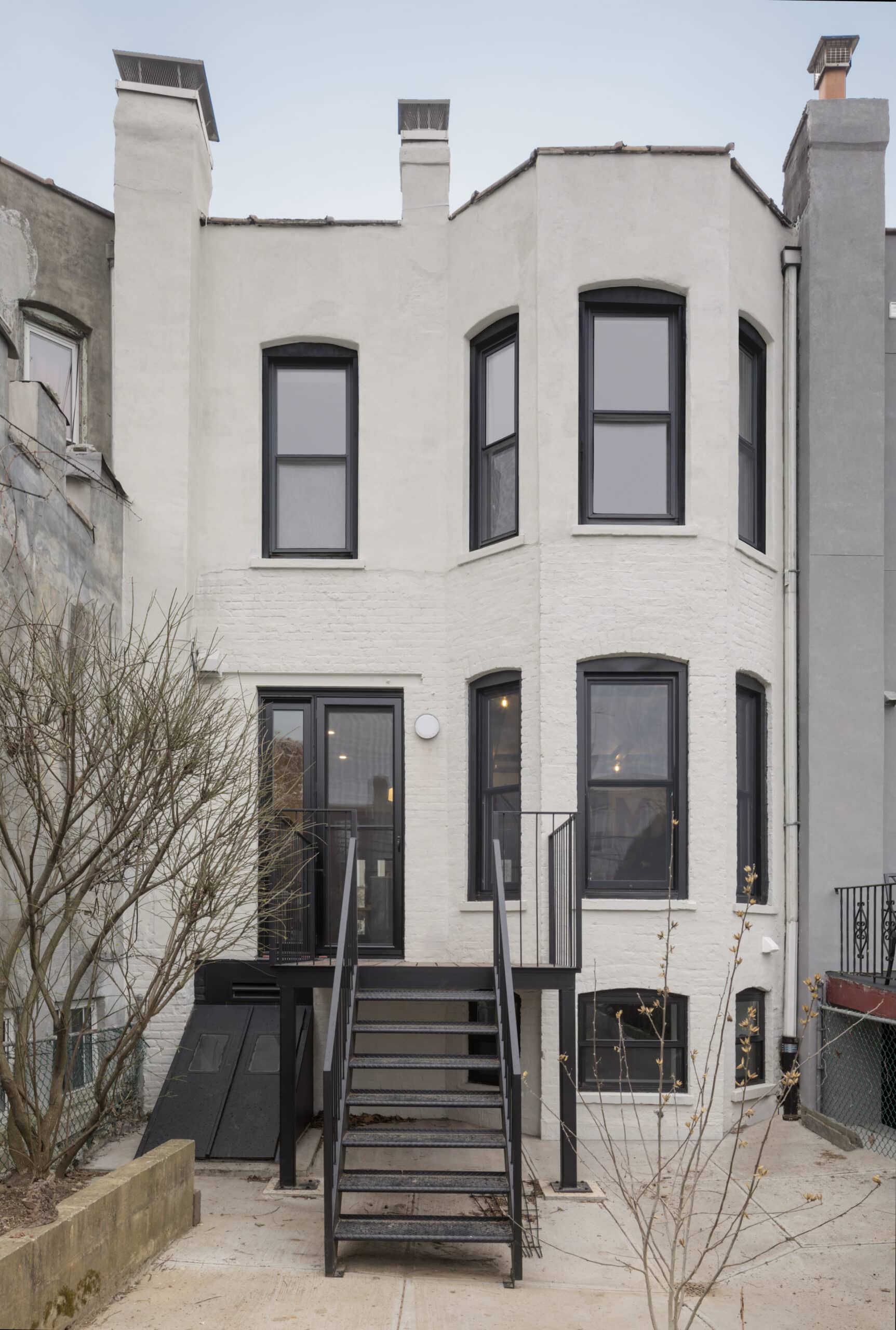
The house is two stories plus an English basement, with high windows at either end. Safety-glass panels in a pair of new Bilko doors allow additional light into the space.
[Photos by Ines Leong]
The Insider is Brownstoner’s weekly in-depth look at a notable interior design/renovation project, by design journalist Cara Greenberg. Find it here every Thursday morning.
Related Stories
- The Insider: Colorful Paint and Tile Lead PLG Row House Reno
- The Insider: Partial Reno of Fort Greene Townhouse Creates New Primary Suite, Pair of Home Offices
- The Insider: Reimagined Layout Improves Flow of Long Park Slope Prewar for Young Family
Email tips@brownstoner.com with further comments, questions or tips. Follow Brownstoner on Twitter and Instagram, and like us on Facebook.









What's Your Take? Leave a Comment