The Insider: Vintage Queens House Gets Style and Function Upgrades in Gut Reno
Amid banal, rundown older homes and newer McMansions in Flushing, Queens, this newly renovated early 20th century house stands out as an exemplar of clean-lined modernism.

Photo by Jason Schmidt
Got a project to propose for The Insider? Contact Cara at caramia447 [at] gmail [dot] com
Amid banal, rundown older homes and newer McMansions in Flushing, Queens, this newly renovated early 20th century house stands out as an exemplar of clean-lined modernism. A retiree who had raised his family in the house was still living there, along with one adult son, “almost as if they were camping,” said architect Jeff Sherman of Delson or Sherman Architects. “There was a tiny kitchen wedged into the back porch and a sliver of a front porch where extra stuff got shoved. All it did was prevent light from getting in.”
In stepped another family member, a design-conscious, Manhattan-dwelling daughter with whom Sherman and the other founding principal of the Dumbo-based firm, Perla Delson, had worked on other projects. She took the reins, commissioning them to make home improvements that would result in much more gracious and functional living for her dad and brother.
In a gut renovation that included all-new mechanicals, the front porch was incorporated into a flowing living and dining space on the main floor, where new runs of strip windows admit abundant daylight.
The kitchen, distinguished by sleek lacquered cabinetry and dramatically veined soapstone slabs, fills the center of the house.
The exterior, formerly covered in vinyl siding, is now clad in low-maintenance Hardie board, rated very highly for hurricane protection. The new standing seam metal roof is both durable and stylish. The new entry door is a lacquered slab made of horizontal wood boards.
A floating wall of cabinetry defines a foyer and, on the living room side, frames the TV. There was no coat closet at all; now there’s a nice big one in the entry area.
New hardwood floors were laid throughout.
In the central kitchen area, Delson Sherman opened up the house’s side wall with a new row of windows. A pair of huge pocket doors closes off the kitchen from the dining space.
The same veined soapstone that forms the kitchen countertops runs up the back wall as a backsplash behind the range.
At the rear of the main floor are a bedroom and bath for the house’s senior occupant.
A new stairwell with a metal rail, opposite the kitchen, leads to two bedrooms and two baths on the floor above.
The primary bedroom is the son’s pad, with an en suite bath and a door leading to a balcony overlooking the backyard.
In the primary bathroom, a custom vanity with a stone counter is topped by a mirror whose top and bottom edges were sandblasted away to create light diffusers with concealed LED bulbs behind.
The design of the walk-in shower is also elevated by hidden lighting.
Another bath on the second floor has a tub whose shower curtain hangs on beaded chains from a hospital-type track.
“The attic was just an attic,” Sherman said. Now, with new windows, a built-in window seat, and beefed-up rafter ties across the peaked ceiling, “the whole place feels kind of Zen-like.” Continuous painted bead board on walls, ceilings, and doors adds to the unified, serene vibe.
The entire rear of the house and the backyard were rethought, with a new balcony off the second floor and a multi-tiered deck with ipe planters, built-in bench seating, and a concrete enclosure for storage.
The same materials used to restore the house’s exterior, including low-maintenance Hardie board siding and a standing seam metal roof, were matched on the enviable freestanding garage. The new wood fence and spiffed-up landscaping were finishing touches.
[Photos by Jason Schmidt]
The Insider is Brownstoner’s weekly in-depth look at a notable interior design/renovation project, by design journalist Cara Greenberg. Find it here every Thursday morning.
Related Stories
- The Insider: No-Holds-Barred Reno Reimagines Park Slope Brownstone as Luxe Modern Dwelling
- The Insider: Three Cousins Rethink Row House Living With Communal Reno in Prospect Heights
- The Insider: Architects Burnish Park Slope Row House With Incredible Woodwork
Email tips@brownstoner.com with further comments, questions or tips. Follow Brownstoner on Twitter and Instagram, and like us on Facebook.


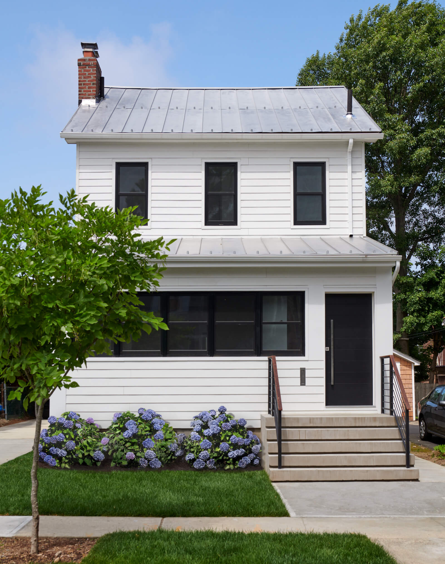
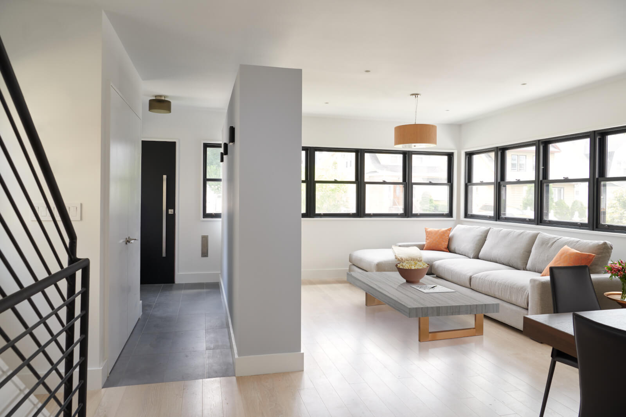
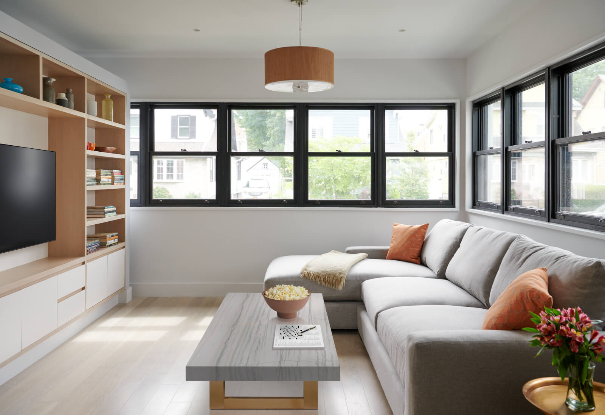
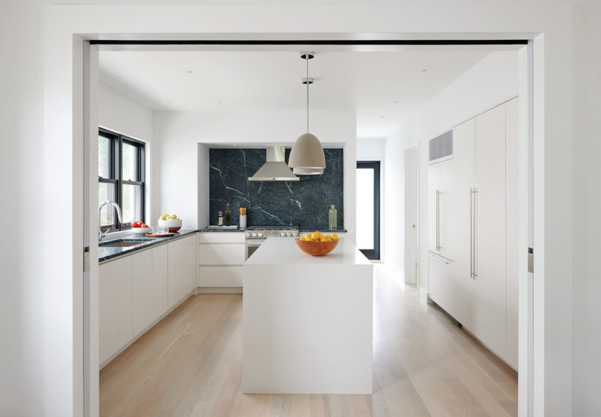
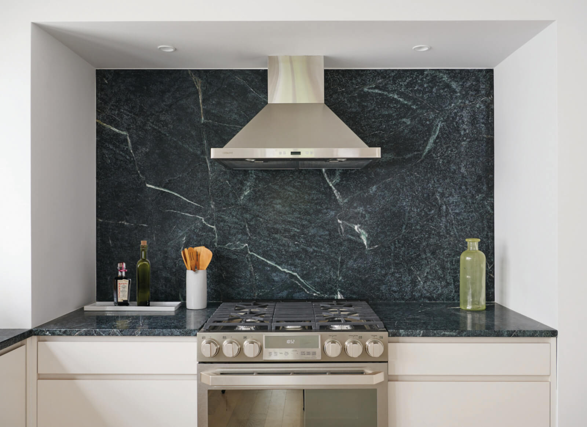
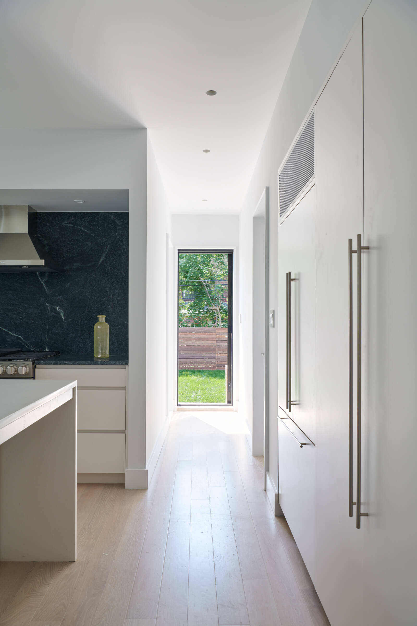
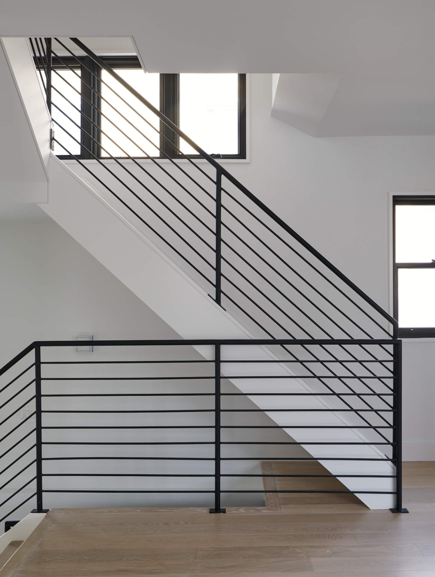
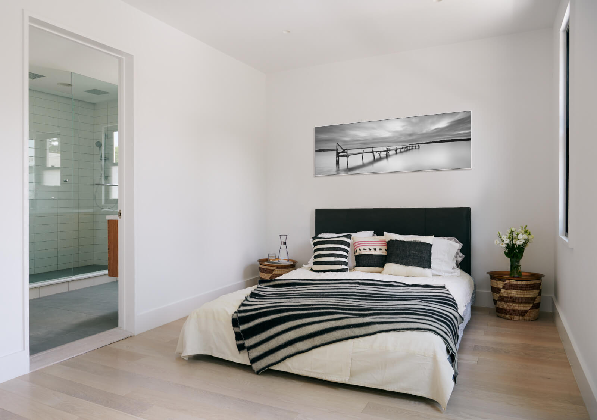
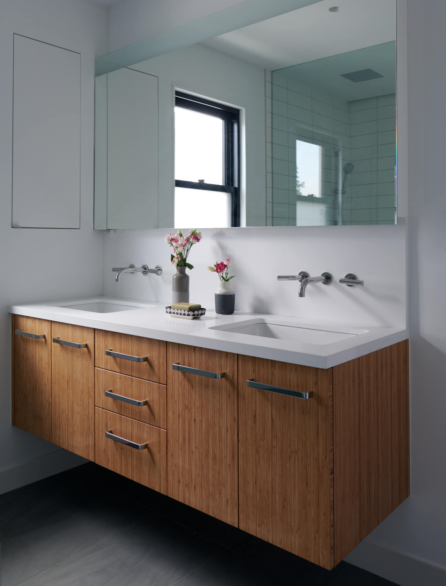
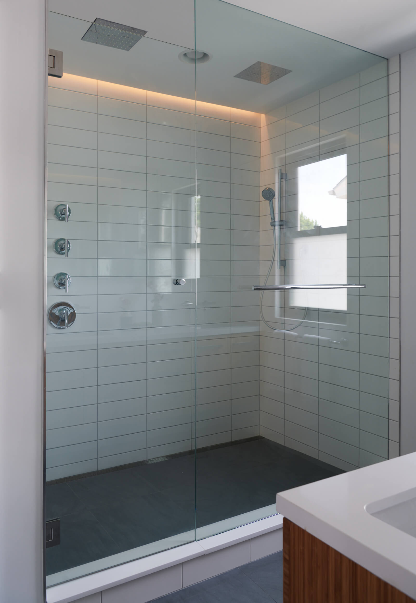
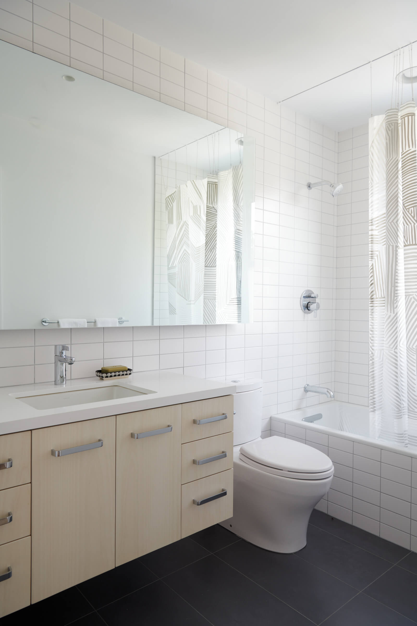
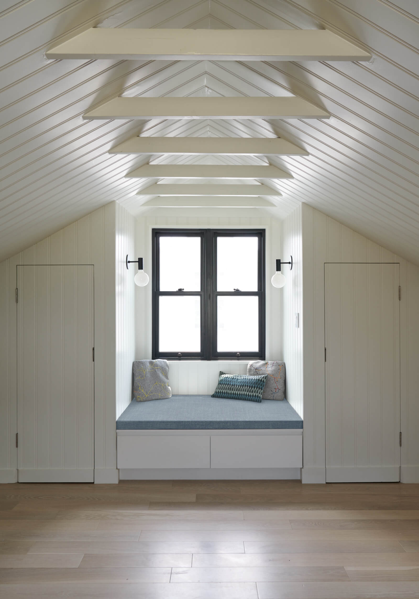
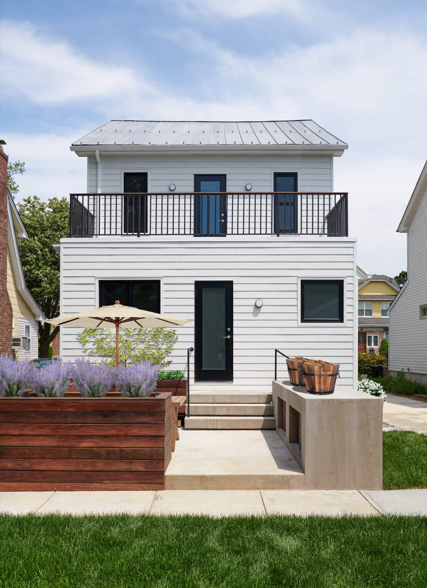
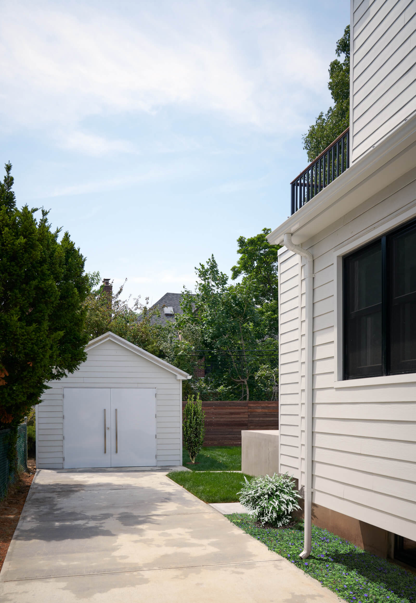






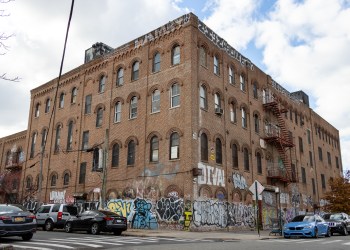

What's Your Take? Leave a Comment