The Insider: Greenpoint Reno Yields Unique Aesthetic, Flood Protection
Creative use of popular local materials resulted in a highly original wood and brick row house with open interior spaces and generous daylight.

Photo by Michael Vahrenwald/Esto
Got a project to propose for The Insider? Contact Cara at caramia447 [at] gmail [dot] com
Context isn’t always everything. That’s what architect Emily Abruzzo found when the Brooklyn- and Connecticut-based firm she founded 12 years ago with Gerald Bodziak was tasked with reimagining an old-school wood-frame house, both inside and out, on an unusually varied block. “That block has almost every architectural style,” Abruzzo said. There’s a neo-Classical bathhouse as well as “brick apartment buildings, faux stone, wood-clad. We couldn’t figure out the character of the street. It was clearly not a moment to make something contextual, which was both an opportunity and a challenge.”
By shuffling elements of local vernacular, including wood cladding, masonry, and double-hung windows, and heeding direction from their clients, a British couple who were set on divided-light windows for the feeling of an historic townhouse, Abruzzo Bodziak Architects (ABA) conceived a highly original 22 by 40 foot wood and brick row house with open interior spaces and generous daylight from 10-foot-tall windows, surrounded by abundant greenery.
The project is out of the ordinary in many ways. Whereas most New York row house additions “go up or back or both,” as Abruzzo put it, this one came forward 9 feet toward the street to gain space for a larger backyard and make the interior rooms larger. (Space was made for a front yard as well.)
Standard off-the-shelf 2-inch-thick lumber was used to create the grid of the facade, interior moldings, crowns, baseboards, and other millwork. “There’s very little fancy product,” the architect said. “We used very basic items in a way that feels compositionally special.”
As the house is not far from the East River, protection from future storm surges was an important consideration. Permeable brick paving with drainage slots that begins in the front garden extends into the house’s entry, down to the lower level, and back out again into the rear yard.
The main floor is one large open space, with living room in front, kitchen at the rear. There are three bedrooms upstairs and two rooms downstairs, designed to be flexible. “There’s the possibility of bedrooms or home offices, or a second apartment with a kitchenette and full bath,” Abruzzo said.
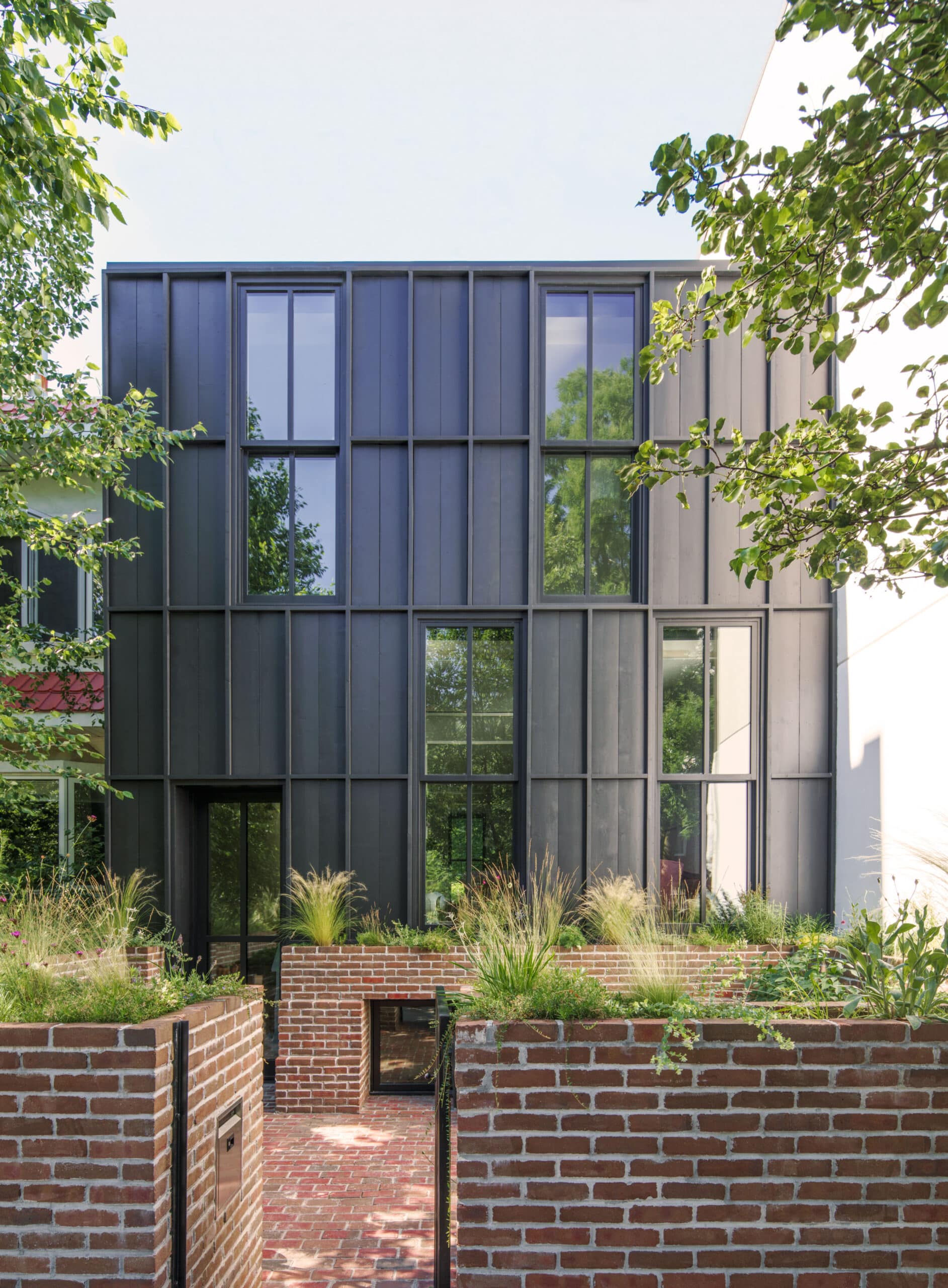
The exterior facade is made up of vertical cedar boards. “It’s in the family of board and batten,” Abruzzo said. The first 9 feet of the house, behind the new wood curtain wall, is an all-new addition to the existing structure. ABA was able to retain most of the rest, with two new columns added for stability. “The whole front addition is fireproof everything, new foundations, non-combustible framing.”
Another quirk of the design: the offset front windows, in lieu of the three-across configuration lined up in columns, as commonly seen.
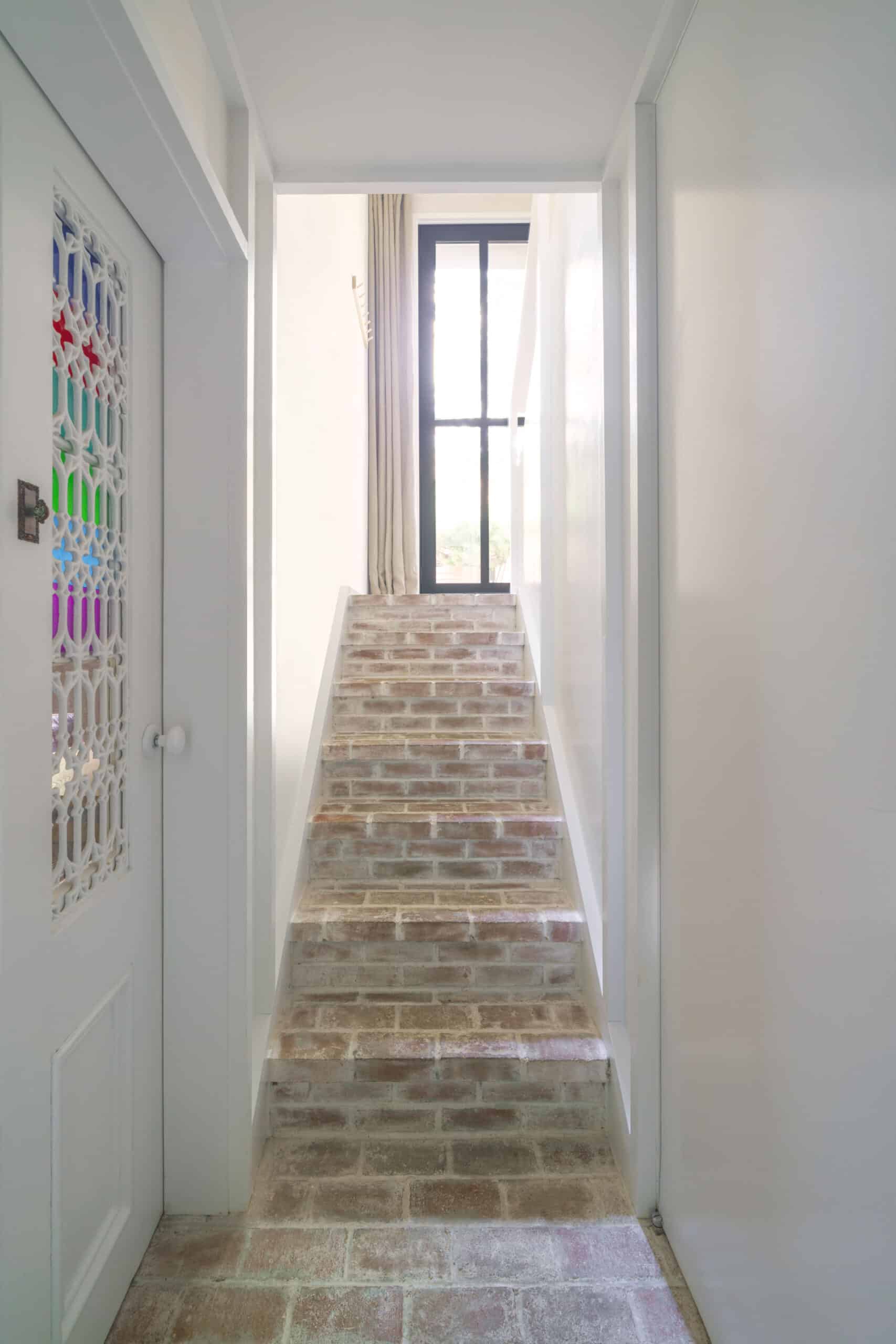
A set of limed brick stairs leads from the entry area to the house’s lower level.

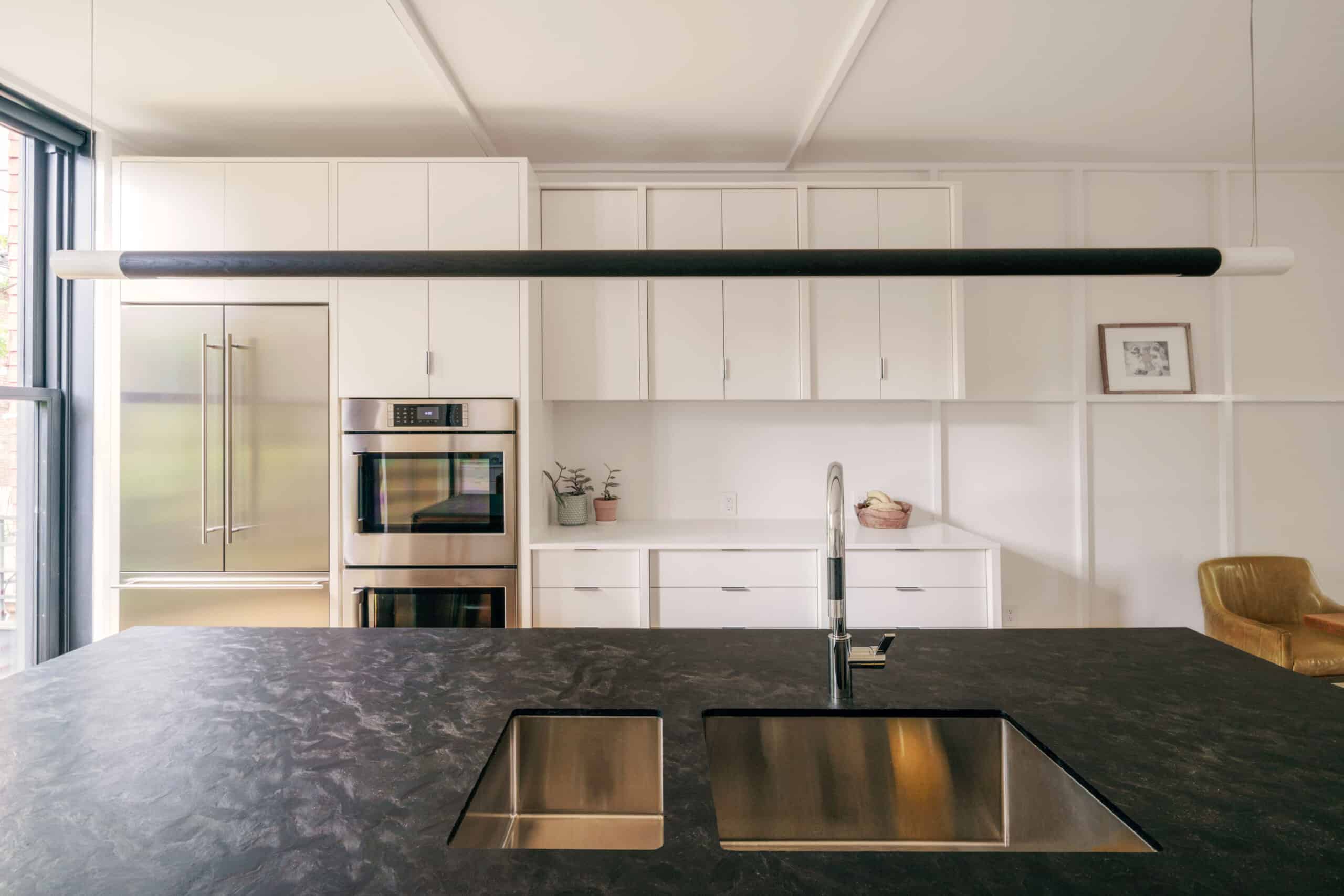
The grid pattern of wood trim on the interior walls throughout is both decorative and functional, Abruzzo said. “If you have a language of elements that sets up an organization, everything feels right.”
In the kitchen, wood trim frames the edges of the cabinetry and helps integrate it into the overall scheme, “so it doesn’t feel we just stapled some cabinets to the wall,” Abruzzo said.
Other materials in the kitchen include white oak wide-plank floors, a granite counter in the center of the room, and a large piece of old butcher block the clients brought with them from their former residence.

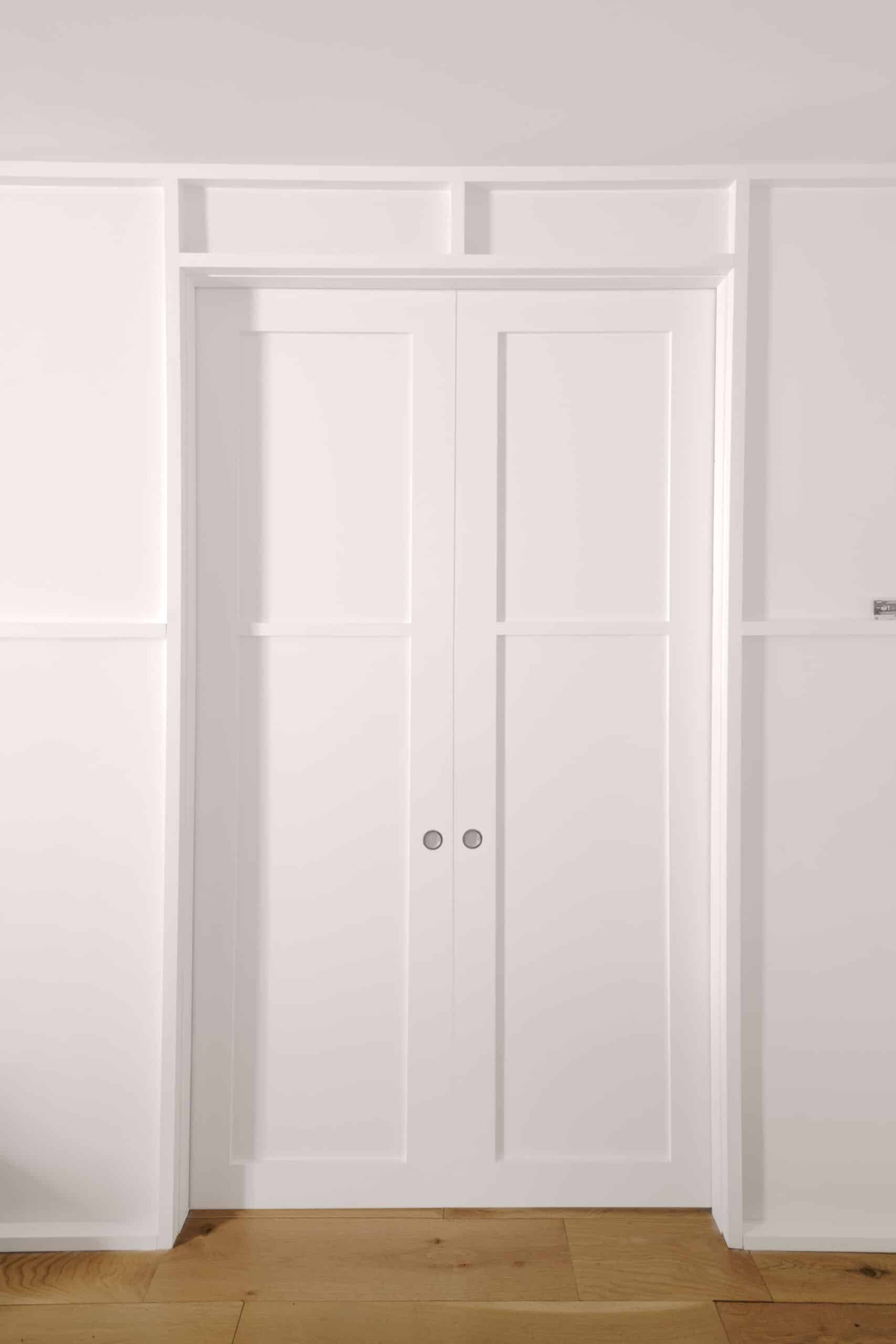
Double doors between the kitchen and living room lead to a skylit stairwell.

Upstairs, the architects salvaged some of the house’s original flooring. The ceiling over the stair hall is composed of white glass panels, filtering the light from four large skylights above. At night, LED lighting mimics natural daylight to illuminate the stairs.


Narrower vertical boards clad the rear exterior wall. ABA used new, un-limed brick for all exterior brickwork. Terraced planters were designed by the architects, with plantings masterminded by the homeowners, who are avid gardeners.
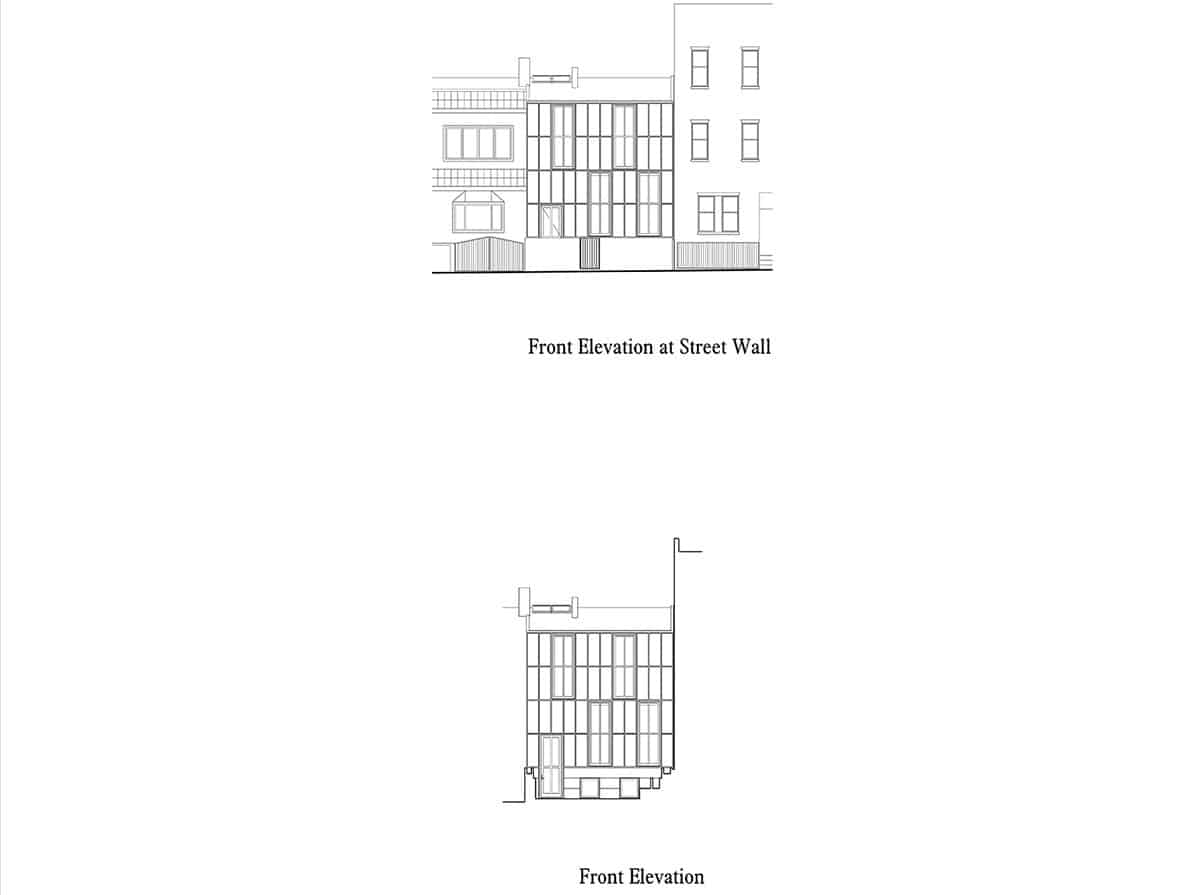

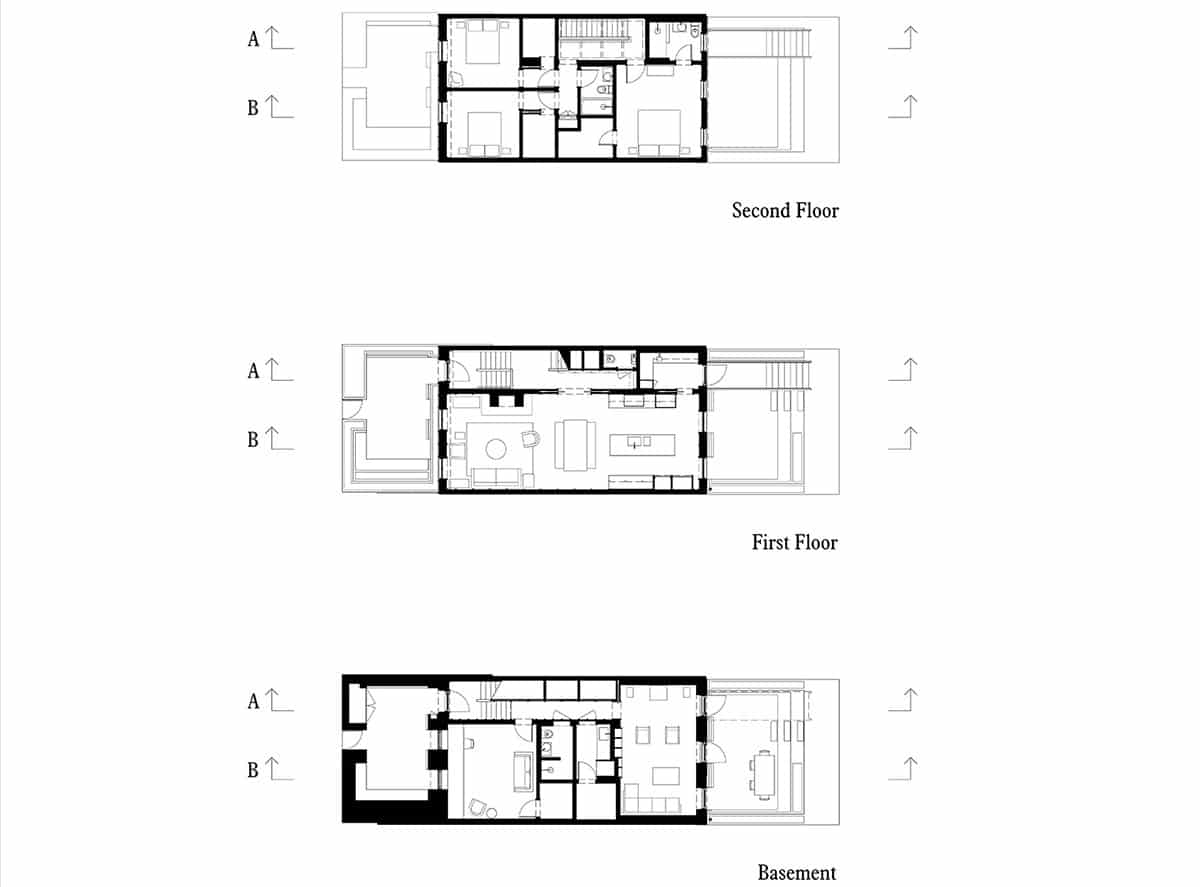
[Photos by Michael Vahrenwald/Esto]
The Insider is Brownstoner’s weekly in-depth look at a notable interior design/renovation project, by design journalist Cara Greenberg. Find it here every Thursday morning.
Related Stories
- The Insider: Pared-Down Detail, Natural Materials Distinguish Greenpoint Gut
- The Insider: Vibrant Color and a ’70s Vibe Personalize a Family’s Fort Greene Brownstone
- The Insider: Gut Reno Brightens Cobble Hill Carriage House
Email tips@brownstoner.com with further comments, questions or tips. Follow Brownstoner on X and Instagram, and like us on Facebook.

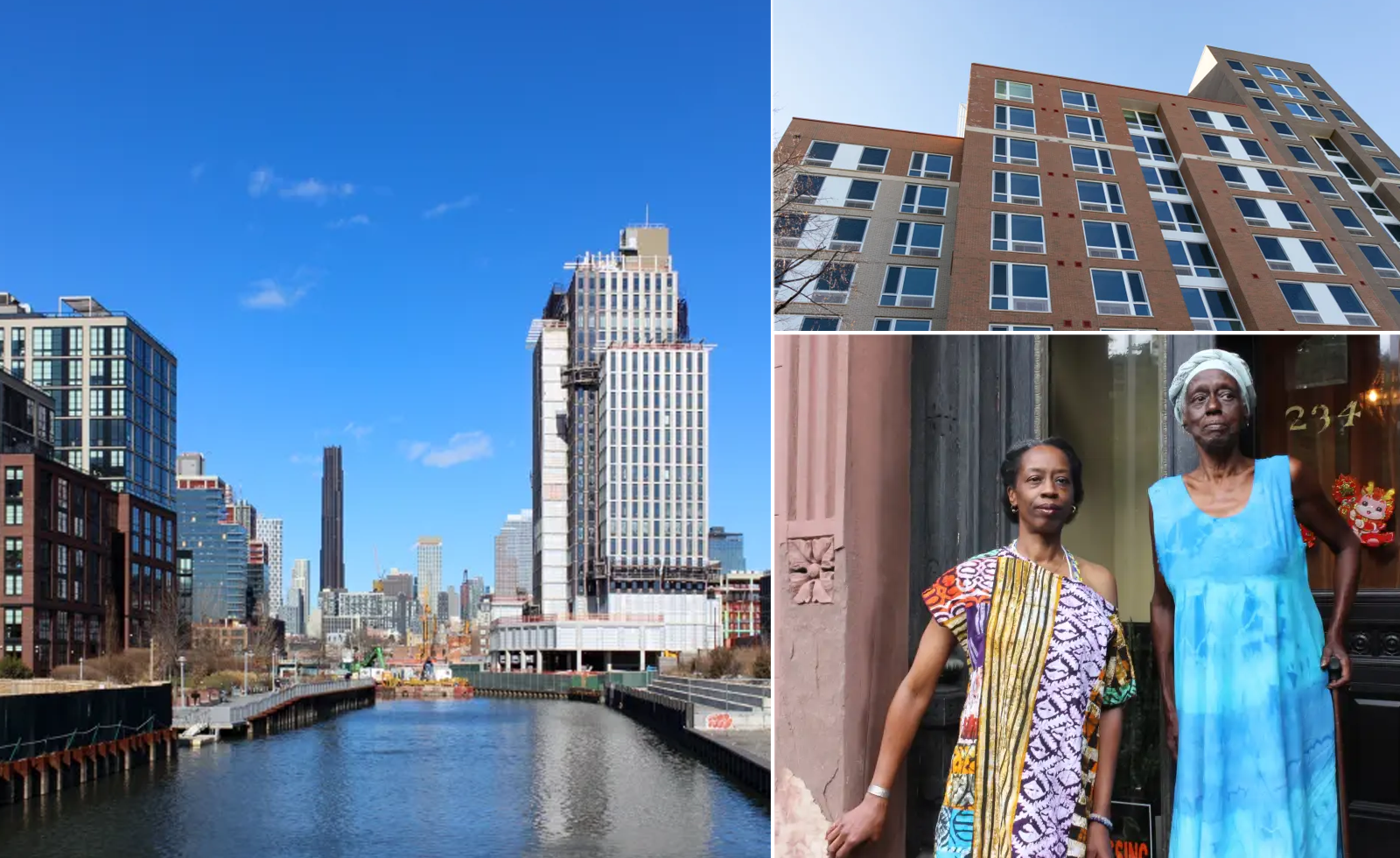
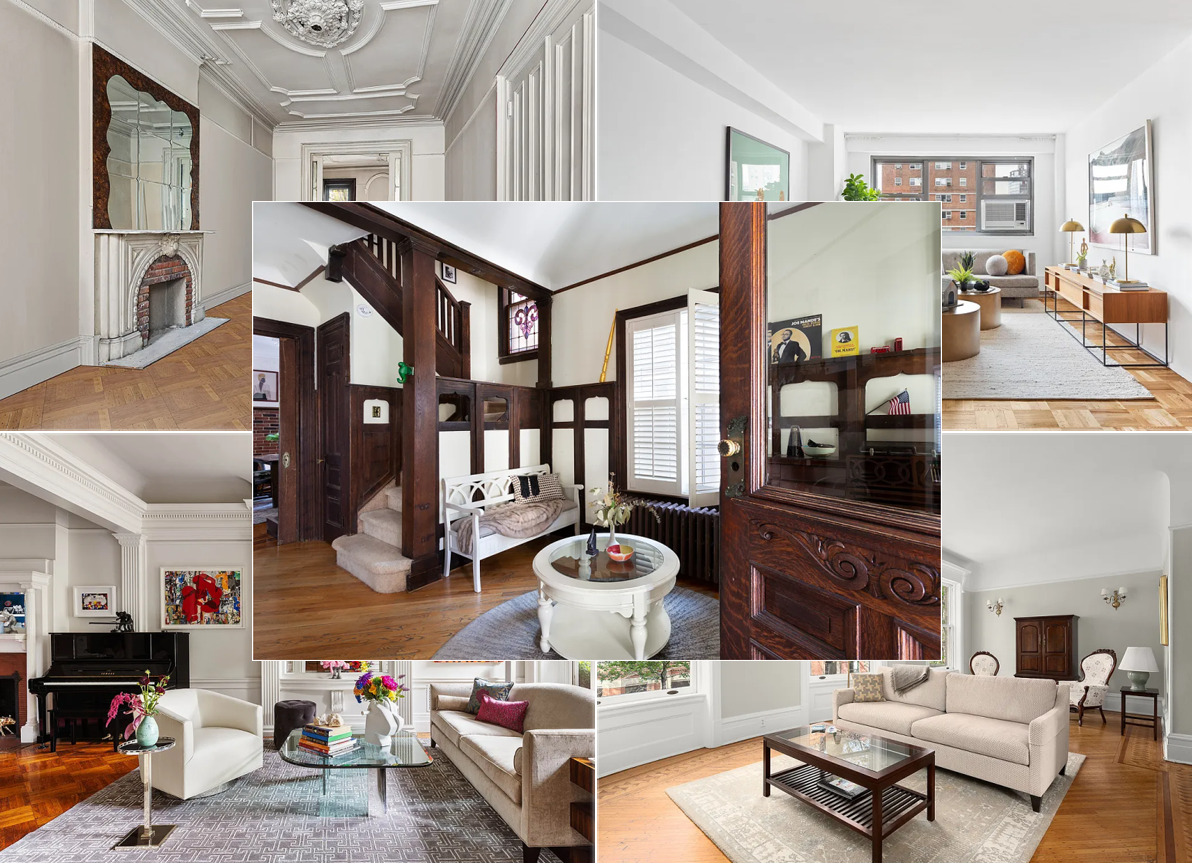

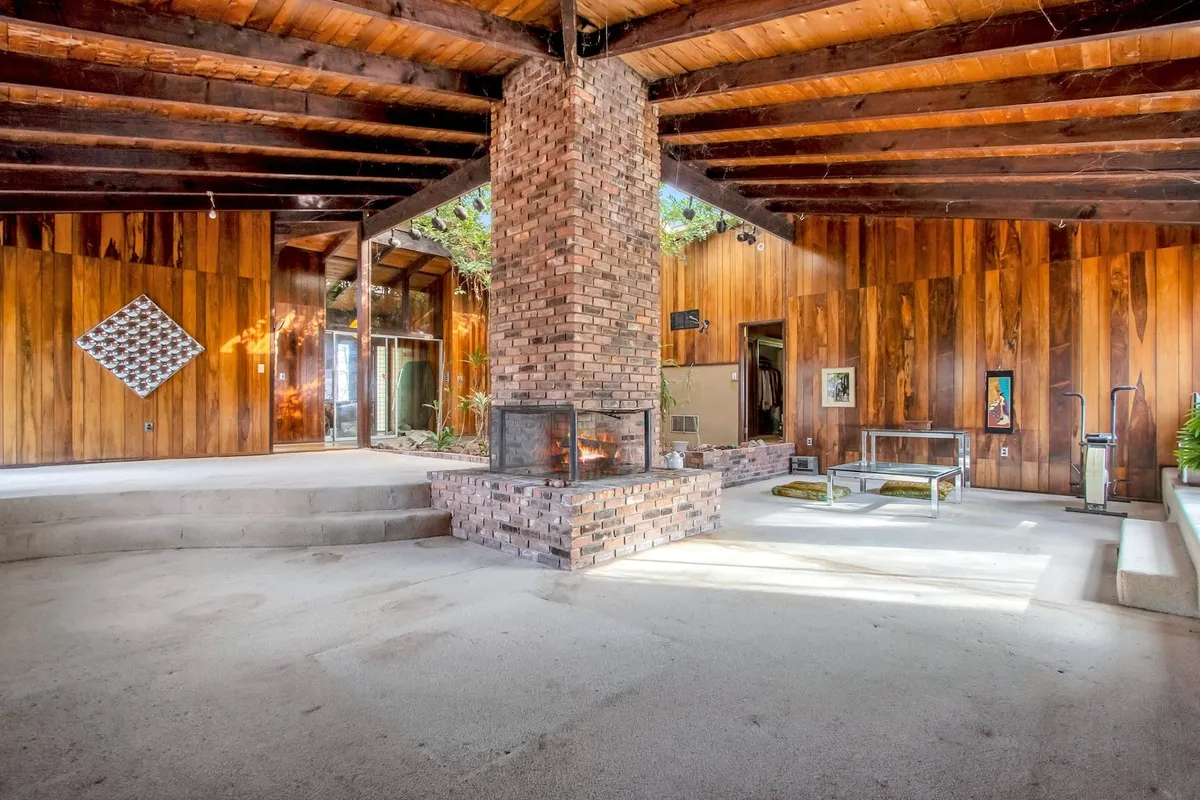




What's Your Take? Leave a Comment