The Insider: Hub for Visiting Artists Emerges From Greenpoint Townhouse Reno
In poor condition when they found it, the row house was transformed into a home for the owners and a place to host visiting artists.

Photo by Kate Glicksberg
Got a project to propose for The Insider? Contact Cara at caramia447 [at] gmail [dot] com
The brief behind the gut renovation of this vintage row house was an unconventional one. “The couple that purchased the property are curators of contemporary performing arts,” explained Ula Bochinska, the architect of record for Manhattan-based Katz Architecture and co-designer of the project along with Joana Torres of Oficina Design.
The three-story building, then, was intended as a home for the couple and a place to host visiting artists from all over the world. It was “in terrible shape” at the outset, Bochinska recalled, and it wasn’t just a matter of stripping off vinyl cladding, demolishing acoustical tile ceilings, taking down interior walls that made the interior cramped and depressing, and replacing dated kitchens and baths. “The floor was sagging up to eight inches. When we started excavating the basement to install a new concrete slab, it turned out the foundation was completely deteriorated, pretty much nonexistent,” the architect said. “We had to stop construction, get a structural engineer, and install a set of helical piles,” structural steel shafts driven deep into the ground. “It was a huge delay and cost.”
In addition, Katz Architecture ended up replacing all the joists on the first floor and sistering those on the second. The exposed ceiling joists, some old but many new, became an attractive feature of the design. “There’s a plywood ceiling and a secondary set of joists, called sleepers, with insulation in between, another layer of plywood, and then radiant hydronic floor heating,” Bochinska said.
Ultimately, the architects found that little beyond the front and rear walls was salvageable. “Basically everything else we had to rebuild,” Bochinska said, along with all new windows, plumbing and electrical systems, a new stair structure, and new flooring of reclaimed wide-plank elm.
The layout is typical of a Brooklyn row house: The garden level is conceived as a separate guest apartment with its own kitchen. A communal living room, kitchen, and dining space takes up the parlor floor. Upstairs is a private suite for the homeowners, along with two additional guest bedrooms and a guest bath.
Sustainable features include the use of denim insulation, a gray-water recycling system that feeds toilets and garden hoses, and solar panels on the roof.

At the behest of the owners, cedar shingles replaced vinyl siding on both front and rear facades. “They showed us an historic photo of a Greenpoint row house with shingles” and wanted to emulate that, the architect said. As it happened, Bochinska was also working on a cedar-shingled upstate house at the time and knew the right suppliers.
The original window surrounds and cornice were missing and were designed anew. A plastic awning over the front door was replaced with a wood version inspired by one in a historic photograph.
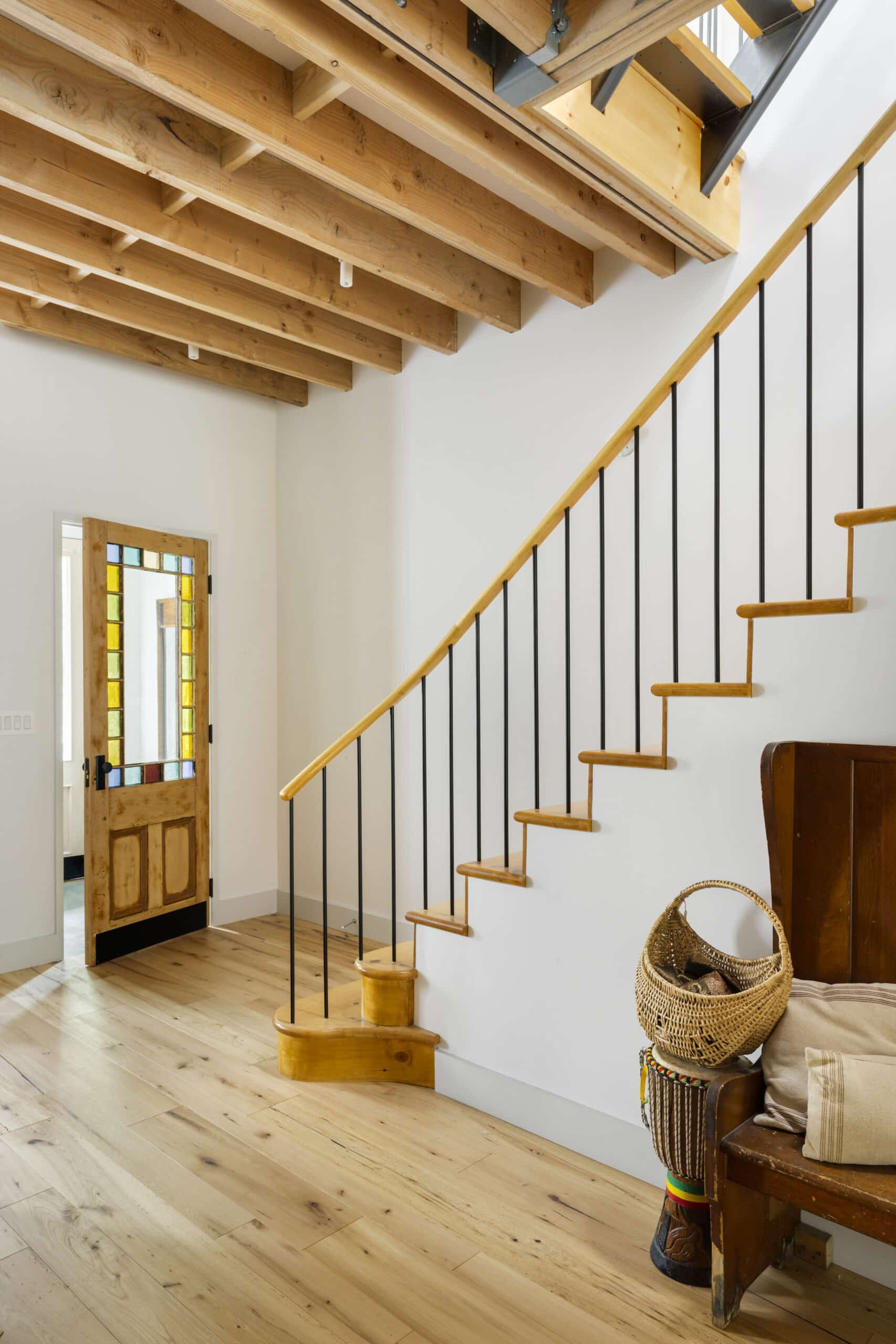
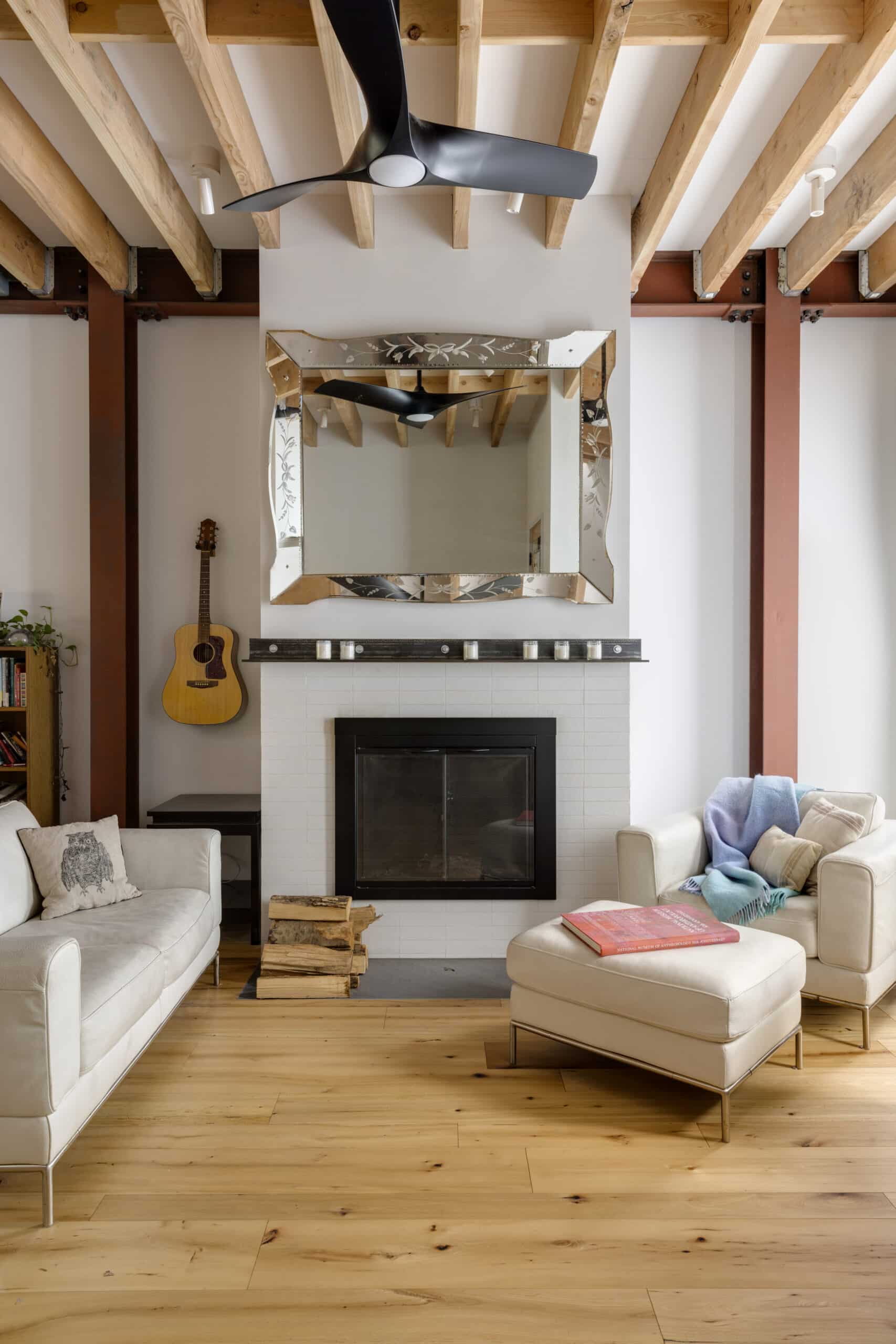
One of the few salvageable elements was an inner entry door with panels of colored glass. The entire staircase is new, with traditional closed risers leading from the first floor to the second. Open risers on the flight above serve to admit daylight from a large new skylight in the roof.
Of four original wood-burning fireplaces in the building, the architects salvaged one in the front parlor, giving it “all new guts,” as Bochinska put it. In cooler weather, it’s a place for visitors to gather and get to know each other.

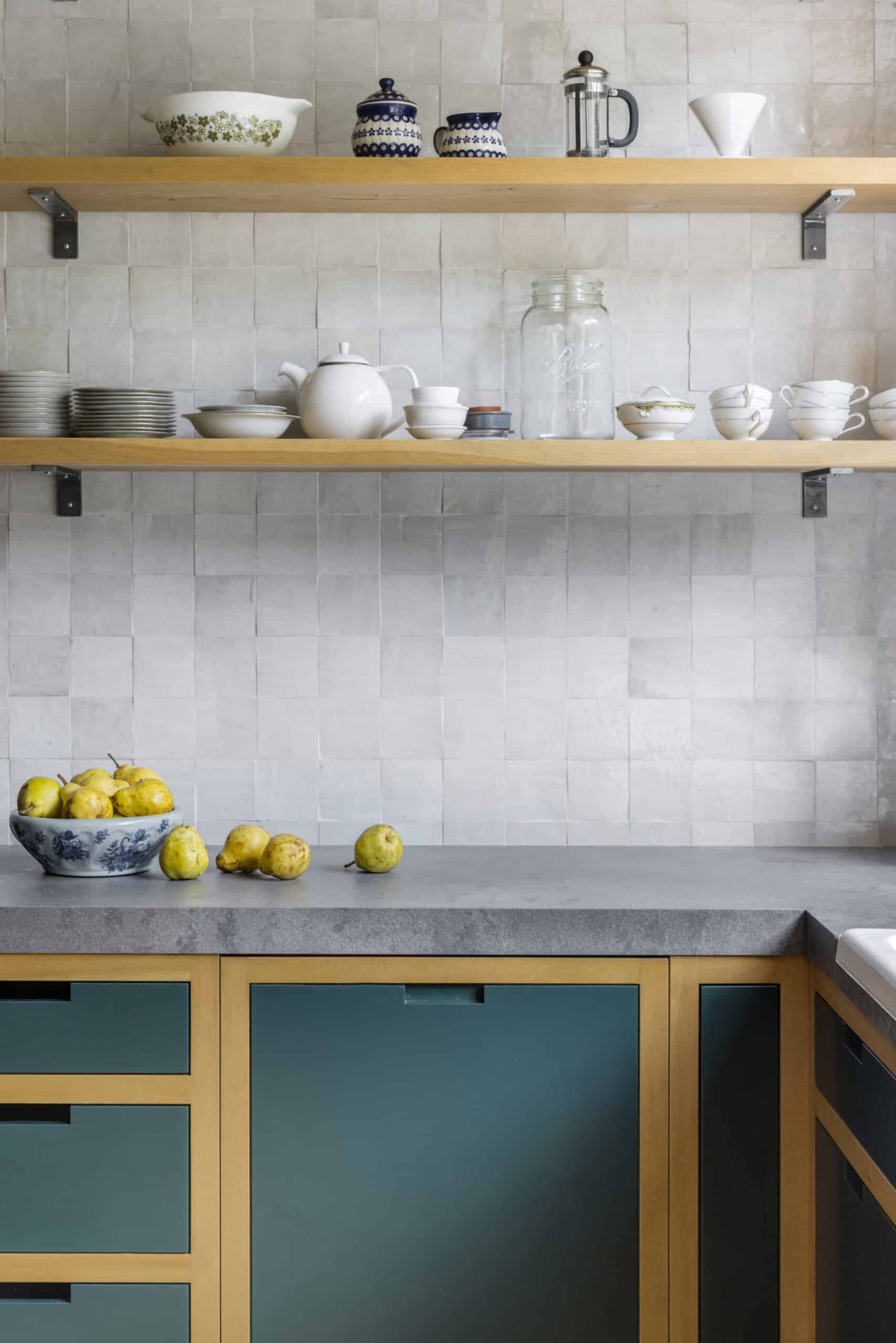
Cabinetry lacquered a flat deep green was framed with wood reclaimed from joists the architects weren’t able to reuse. Countertops of manmade stone have a mitered edge that make them look thicker than they actually are. A backsplash of zellige tiles has a popular and contemporary handcrafted, reflective look.
Expansive glazing on the back wall visually ties the interior to the backyard. Katz Architecture sourced the operable accordion-style system from Nana Wall, a California company.
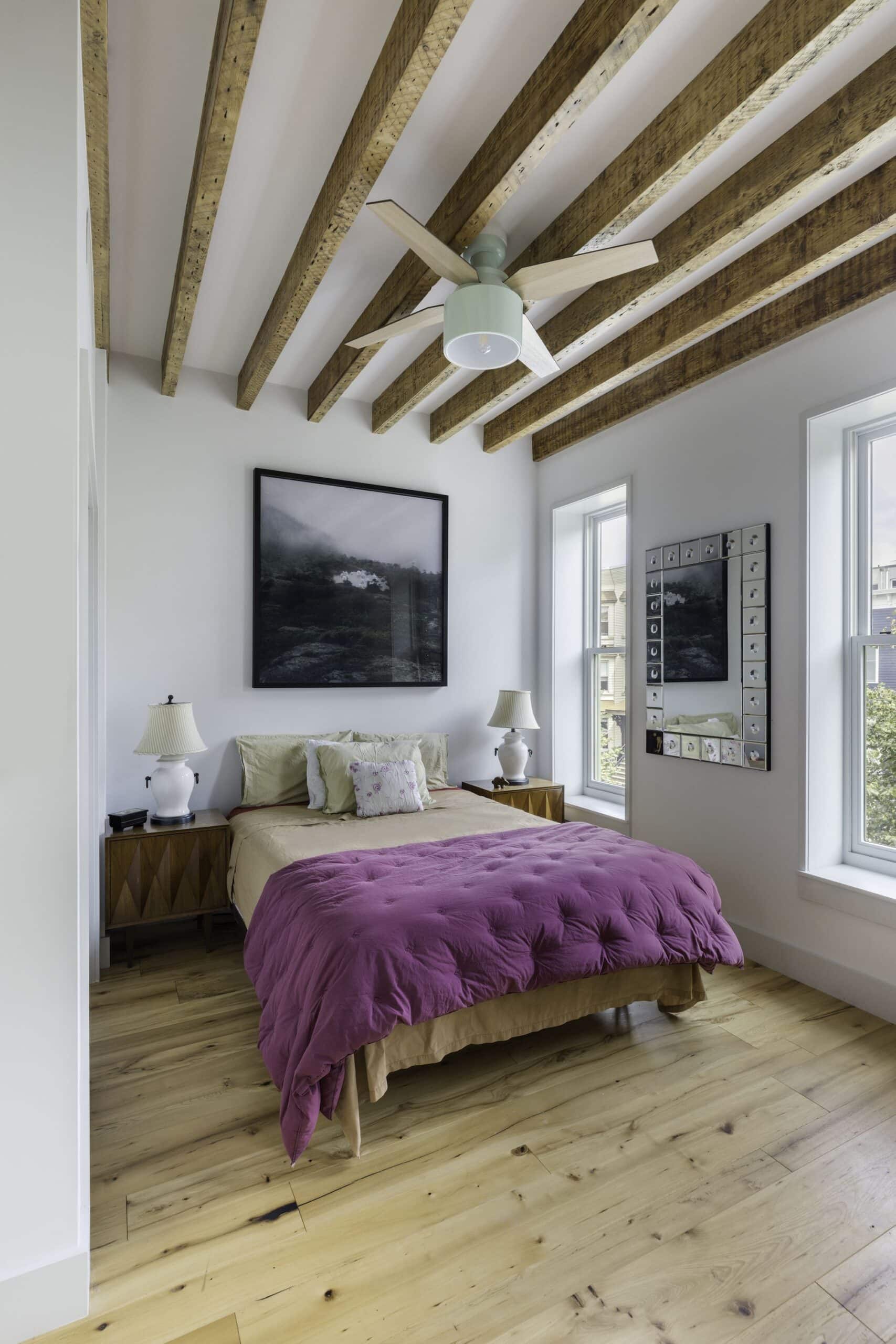

Concrete floor tiles in a bold graphic pattern enliven the primary bath.
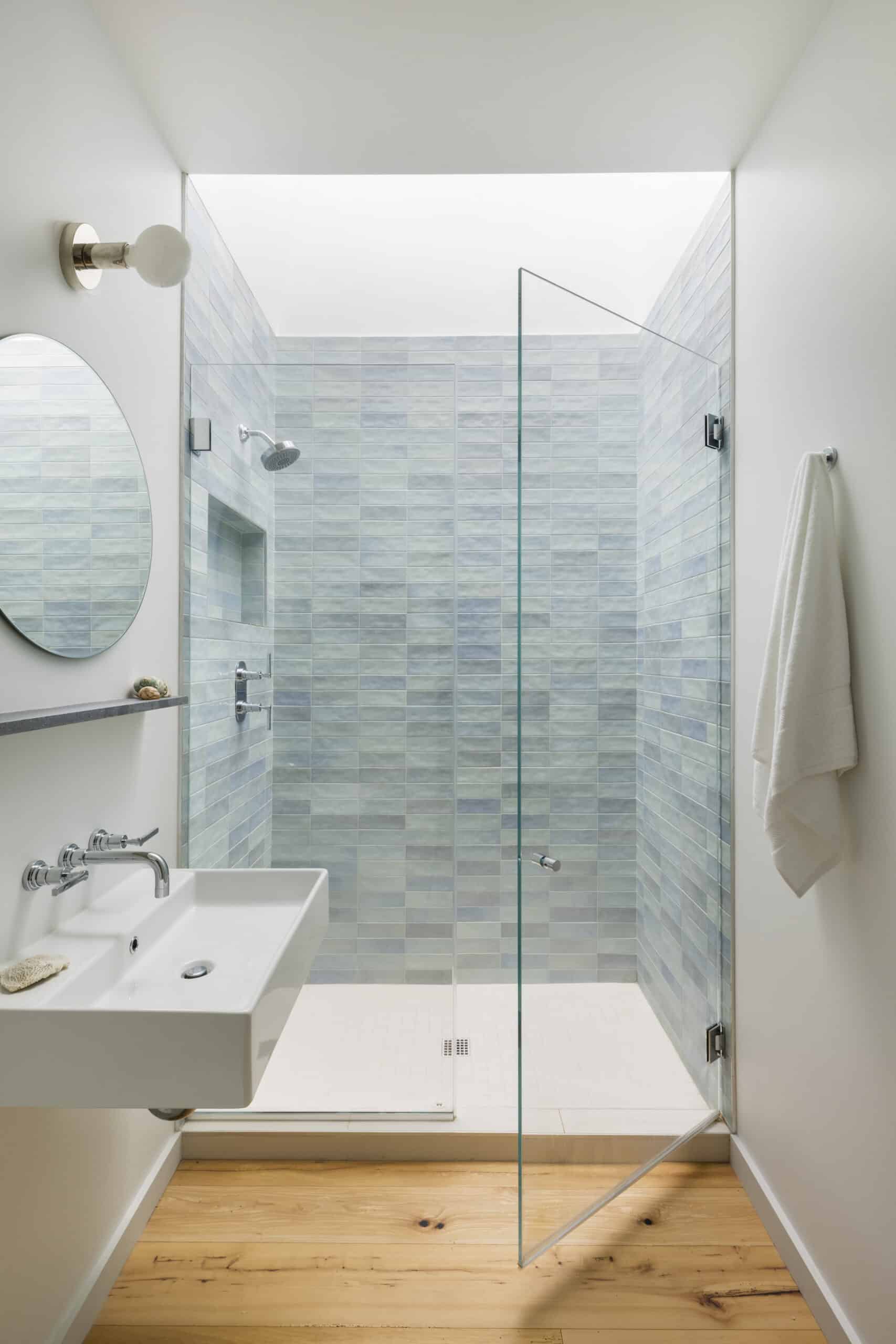
The guest bath has a wood floor and glazed ceramic tiles with a handmade texture.
Both baths benefit from frameless skylights that convincingly re-create the feel of an outdoor shower.
[Photos by Kate Glicksberg]
The Insider is Brownstoner’s weekly in-depth look at a notable interior design/renovation project, by design journalist Cara Greenberg. Find it here every Thursday morning.
Related Stories
- The Insider: Modern Design Principles Guide Gut Reno of Sunset Park Townhouse
- The Insider: Fresh Decor, Cohesive Color Brightens a Family’s Newly Renovated Greenpoint Home
- The Insider: Stylish ‘Upside Down’ Owner Duplex Crowns Greenpoint Townhouse Renovation
Email tips@brownstoner.com with further comments, questions or tips. Follow Brownstoner on Twitter and Instagram, and like us on Facebook.









What's Your Take? Leave a Comment