Researching Your Old House: How to Find Original Brooklyn Row House Blueprints
What did your Brooklyn row house look like originally? What year was it built? Who was the architect? Was it a two-family, one-family or something else? These are all questions original blueprints can answer. You may want to know because you are renovating, you have a passion for old houses, you are a new owner or you’re…
What did your Brooklyn row house look like originally? What year was it built? Who was the architect? Was it a two-family, one-family or something else? These are all questions original blueprints can answer. You may want to know because you are renovating, you have a passion for old houses, you are a new owner or you’re just curious.
Finding your original blueprints requires some legwork, ingenuity and persistence, as Brownstoner reader chemosphere recently discovered when researching his house in Flatbush.
He posted about the process, what he found and questions about the 100-year-old shorthand he was trying to decipher in a few separate posts in the forum. He has kindly allowed us to use those posts and the pictures of the blueprints he found to discuss in more detail how to find and read your original blueprints.
Find your block and lot number.
The first thing you need to do is to find out the block and lot number of your property and every property in your row. You can do that by going to the City’s Department of Finance website, known as the Automated City Register Information System, or ACRIS, where property records such as deeds are kept.
Click on the second menu item on the home page, “Find Addresses and Parcels.” Type in your address address, then select “find BBL,” and the system will tell you the block and lot number.
Visit the Building Department.
The next thing you do is head to the Building Department at 210 Joralemon Street in Downtown Brooklyn. On the 8th Floor, fill out the form requesting any files available for every house in the row, using the block and lot numbers you have researched.
Give the form to a clerk. After about 15 minutes, you will exchange your ID for any files available. Many records have been destroyed in fires over the years, so original paperwork is not available for every address. If the building records still exist, they will often be grouped in one folder under one address in the row.
That is exactly what happened to chemosphere, who said: “There was one file for my row of six houses.” He came up empty-handed on his own address but when the clerk checked under the other houses in the row, he struck gold.
How to read the blueprints.
Chemosphere found his two-story house was designed in 1909 and was originally a two-family house with two nearly identical floor-through flats. The house is very typical of row houses of the era one finds throughout neighborhoods booming with construction at the time, such as parts of Crown Heights, Bushwick, Prospect Lefferts Gardens and, of course, Flatbush.
Interestingly, the two interior rooms were identified as bedrooms, whereas the large room next to the kitchen was intended to be a dining room. This is very typical of multi-family apartments of the era, although it would not be allowed today, since legal bedrooms must have windows (or a skylight).
In addition to showing the original floor plan, the blueprints have a remarkable amount of other information. Chemosphere’s indicated what kind of wood was used in the various rooms: oak in the entry and “w wood,” most likely “white wood” or poplar stained or painted to look like a more expensive species, in the parlor. (Check out the details in this long thread.)
Also given in the blueprints are all the details of the facade, including windows and doors. If your house’s exterior has been altered and you would like to restore it, the blueprints are the best guide.
The blueprints also indicate the architect and the builders. In this case, chemosphere discovered the builders, Larsen and Anderson, were based at 336 Rutland Road in a wood frame house that still stands.
More info from the building permits.
In addition to the blueprints, your file may contain building permits. Chemosphere found that his had even more granular information. “The permits are incredibly detailed, including not only the size and material of the joists (3×8, spruce) but details like the original kitchen washtub (Alberene stone or soapstone),” he said.
If you do decide to search for these original documents, please update us on what you find. Happy blueprint hunting.




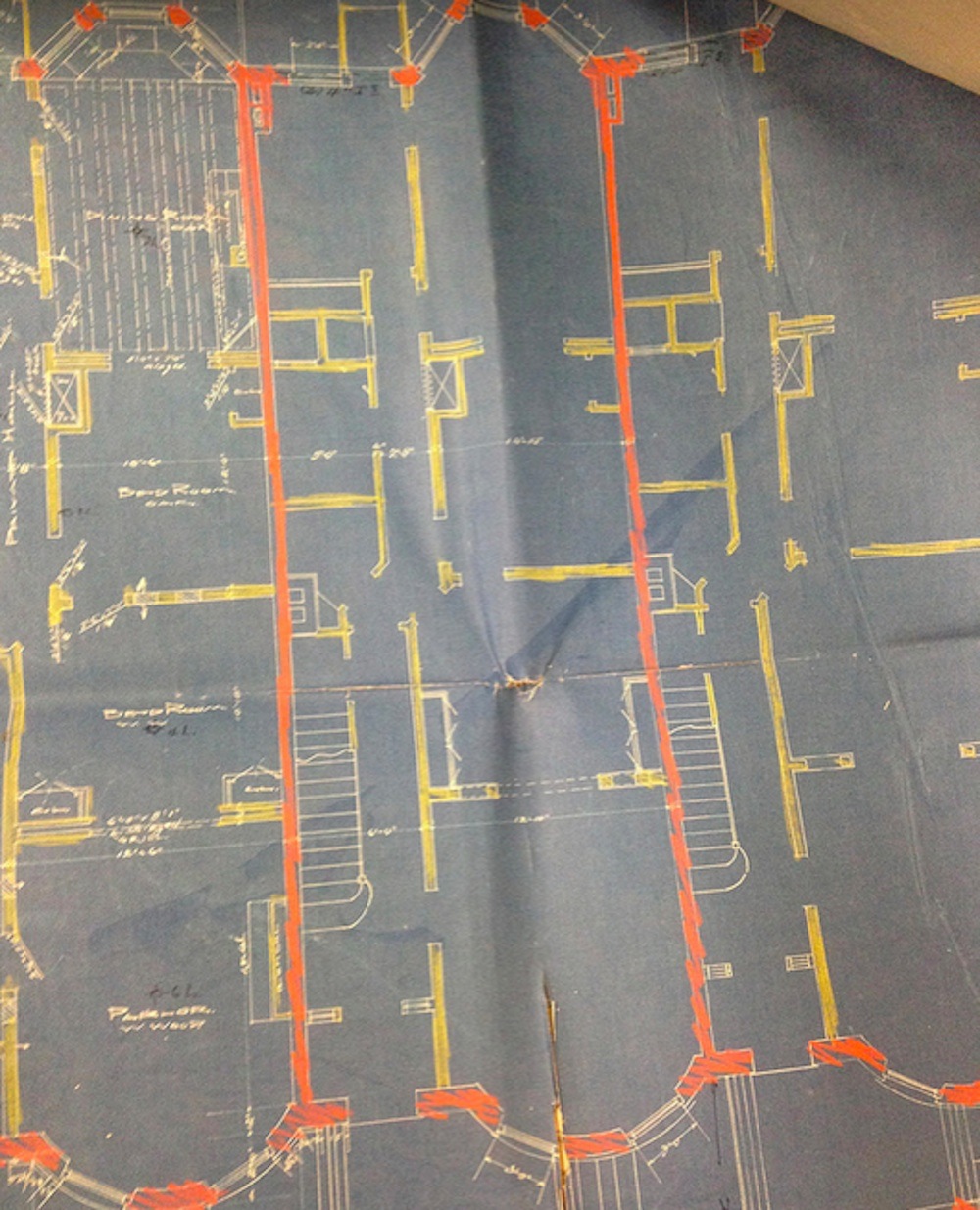

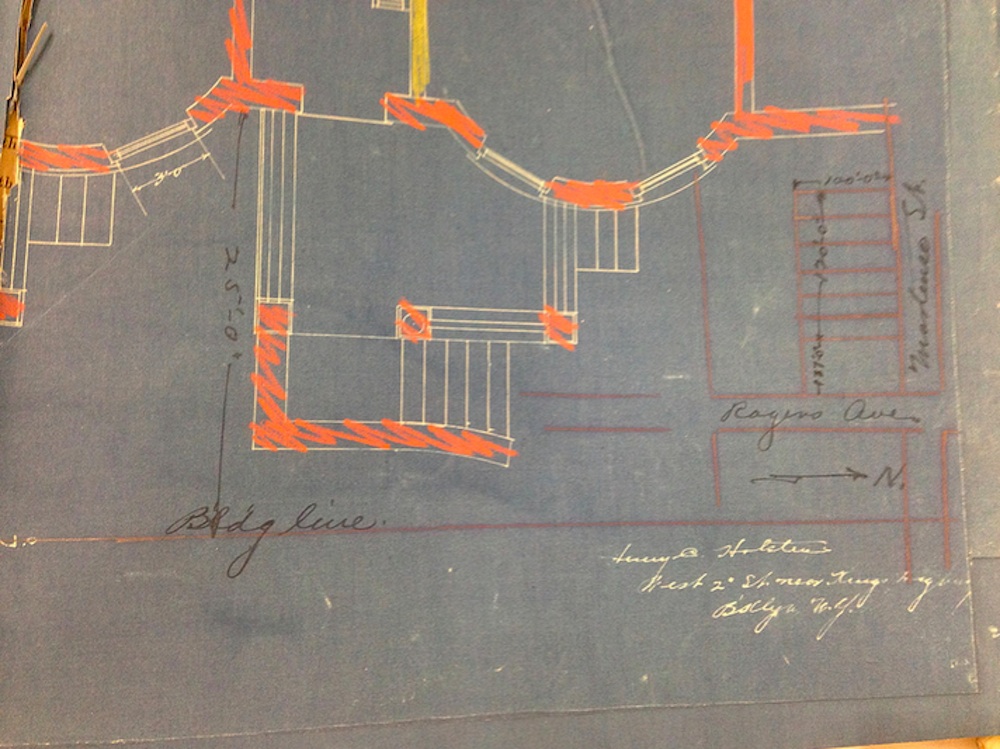

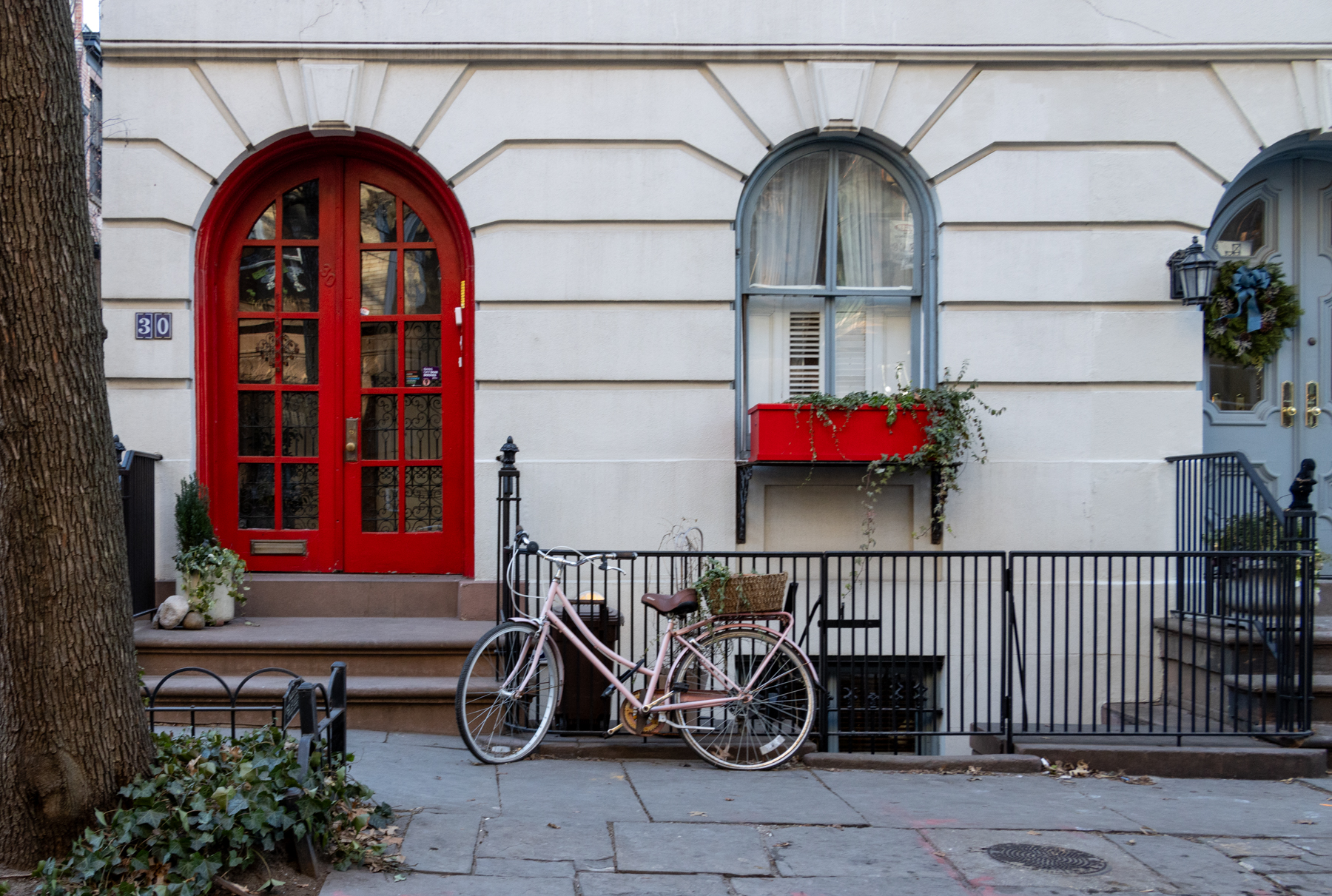
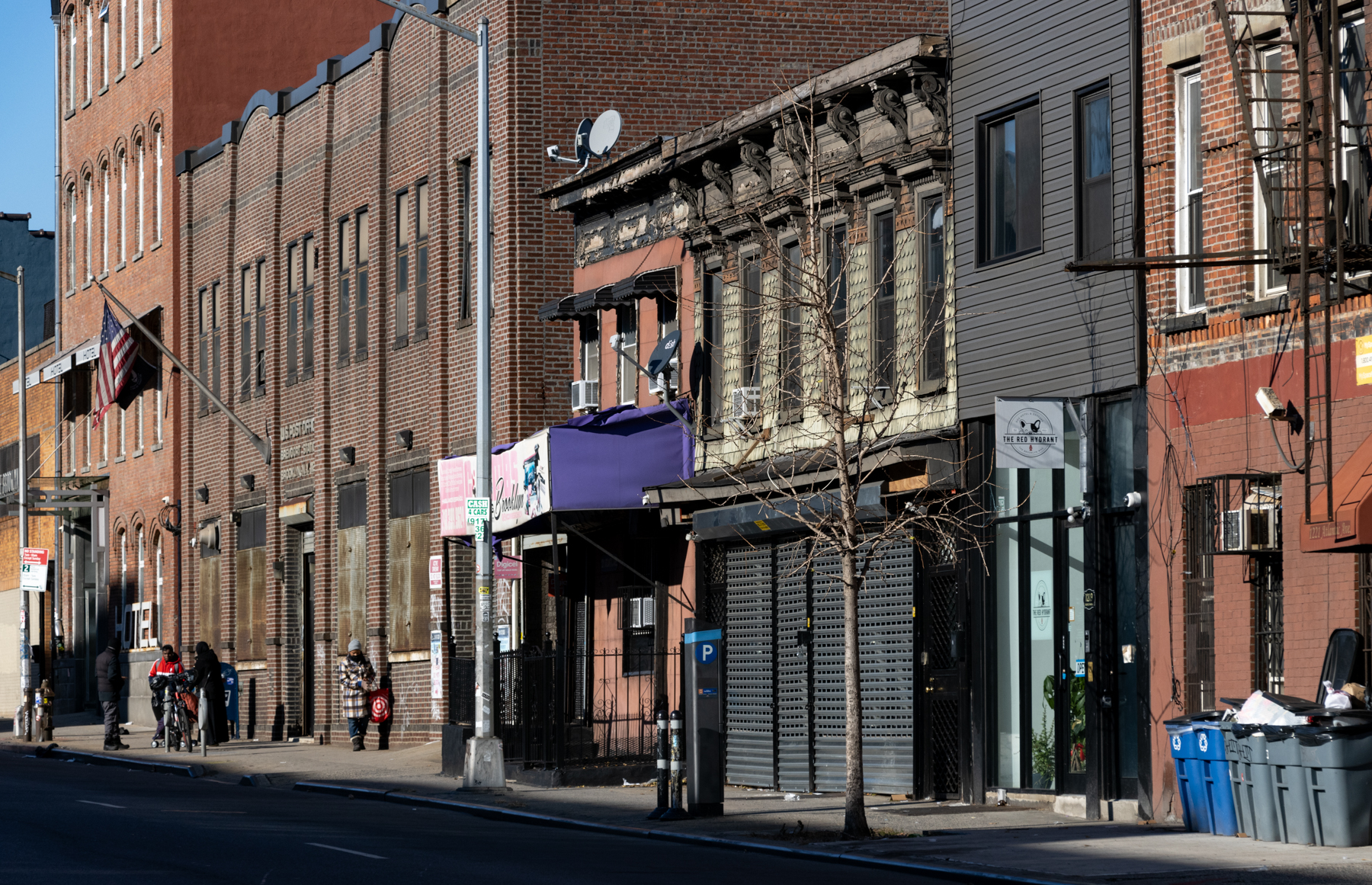
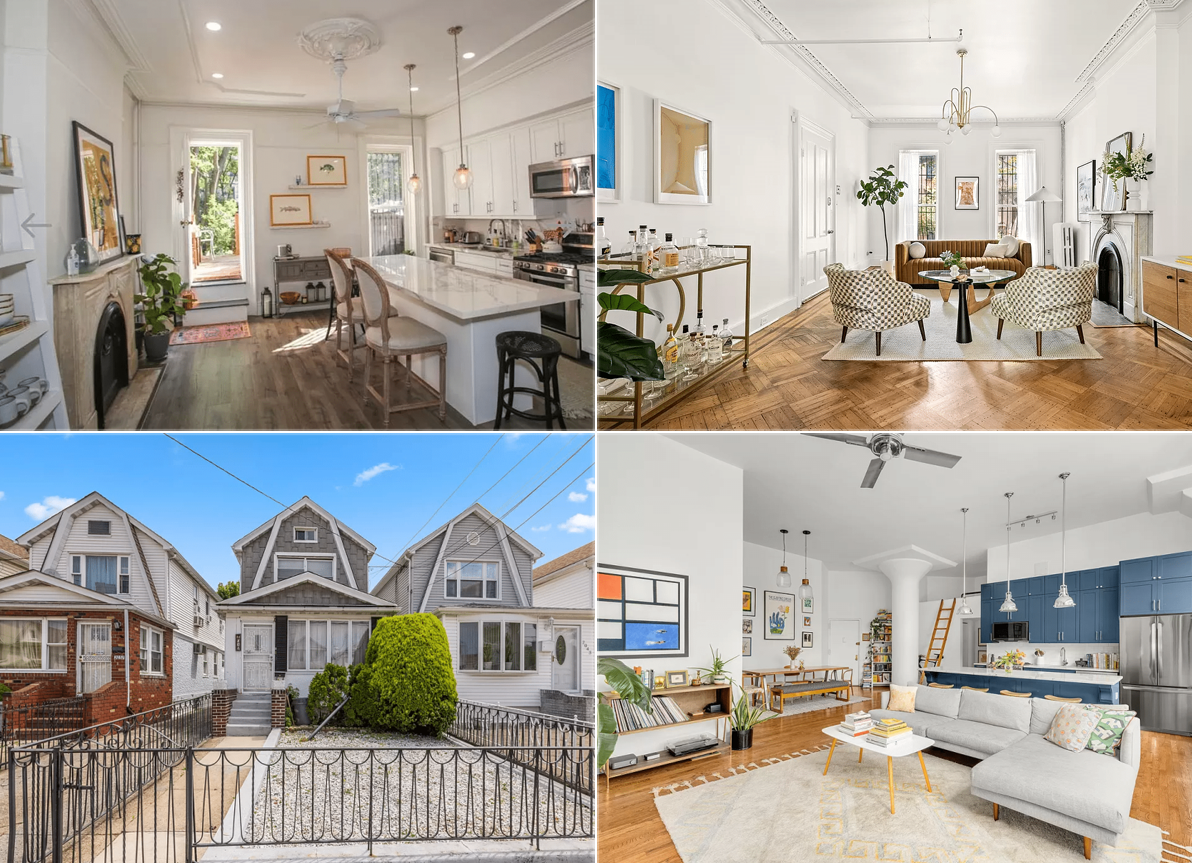




I was also inspired by this story and made my own trip to the DOB. I live in a row house in Flatbush, and I did uncover my original blueprints (from my neighbors block/lot file.) The documents were absolutely crumbling. I unfolded them twice, once in the DOB office, and again at home so i could scan them digitally, and each time pieces were falling off. I was surprised i was even allowed to leave the building with them. But i’m so glad to have found them, scanned them and cleaned them up for preservation. When i returned them i asked the clerk if there was any effort being made to digitize these types of things and he said definitely not. So, i recommend to anyone who is interested in their buildings history to go seek the plans out and scan them. I felt as though i might be the last person to ever hold these pages before they were lost to the ages, either destroyed or misfiled.
My drawings are similar to chemospheres, but minus all the information about the materials used. However, the most striking thing about my drawings is the hand lettering done in a very stylized art-nouveau script. I have never seen this in architectural drawings before.
This post inspired me to go look up our house’s historical records, which I did yesterday at the Brooklyn DOB. I got my hands on some really wonderful and interesting material (photocopied at Fedex down the street), but was disappointed and frustrated that the original blueprints were incomplete. They were torn to shreds, having been folded and then torn at all the folds – reconstructing them left me with a map of the cellar plumbing & support beams; and a couple slivers of the main blueprint/plan, but not enough to provide helpful info. I was also disappointed not to find any old photographs of the home. I know that in 1940 photos were taken of every single building in NYC (for tax purposes, I think), so was surprised that not to find at least that. Where do those archives live? Can I go somewhere (online or offline) to find it? Also, would the Landmarks office have more information (we are landmarked) – and if so, how do I go about that process?
Great article. I had recently spent the day at the Queens DOB and came up with a very blurry set of plans copied from microfilm. This post and thread link helped me determine a few of the mysterious notations on our old plans.
http://rowhomerenovation.blogspot.com/2015/05/sunday-plans.html
Mezzogrl your house is very similar to ours.
Yup, we also have the remnants of the icebox, directly across from the dumbwaiter shaft. Perhaps the dumbwaiter was used to bring ice up from the cellar? And yes, ours also has a storage closet above.
Our icebox was long ago converted to a storage closet, simply by removing the lined walls, I think. The dumbwaiter was converted to storage closets as well. In our unit we turned this space into a nook for a 24″ wide refrigerator. In the upstairs rental it’s still storage.
Plate rail was very common for the dining room. Ours is also gone.
We also had heat ducts, although our system was converted to steam radiators a long time ago. The heat ducts remained in the walls. Some we removed.
Jim, this is very helpful. Thank you. DOB was helpful right at the beginning when building plans did not show up with my particular address, but the helpful clerk suggested looking at neighboring house files, and sure enough, since ours was one of seven houses constructed by the same architect/developer, there was one set of plans for all seven houses. However, when they were filed away after my initial visit, I discovered that when I returned to see the files again to make copies for my records and for a more thorough study, the DOB clerk was a real jerk and I had to argue with him and stand my ground (and wait a really long time) to finally get the files I had seen before. I was told repeatedly that they don’t exist. Needless to say, persistence rules the day. BHS is also a really great resource, as mentioned by Glen below. What the conveyance records did for us was give us a clearer picture of the history of how land was divided right from the beginning when the Dutch got the land from the Native Americans. It was an extraordinary land grab and people made oodles of money by selling the farm land for city dwellers. Every parcel got divided and divided over and over until you could see how a parcel that would have been divided up for five homes was eventually divided up for seven, for example. Those mansions upstate were financed by the subdivisions of land in Brooklyn. We were able to see the last farm that our homes lot was a part of. It was owned by a woman named Cornelia Vandervoort. That family settled in Kingston, I think, but their family graves are in Green-Wood Cemetery. I wish I knew what that farm was like before it stopped being a farm. It stretched across about 6 blocks of Bed/Stuy and had no relation to the grid of streets that were eventually layed out in the 1840’s? But BHS also gave us the names of all the landowners going back to the Dutch Elders, including all the owners of our home. I should mention that the Brooklyn Daily Eagle, which has its own search engine, gave us an eyeful of a public scandal that played out at our location in 1897. Check it out by searching the address of any property. It is amazing what is there in print!
Brooklyn Historical Society employee here — if you’re interested in who owned your property pre-1900 we have copies of land conveyance records dating back to Dutch times. We also have tons of building photographs digitzed — you can check some out at http://www.brooklynvisualheritage.org/ but there’s even more available in our in-house database. Finally, I always recommend checking out old fire insurances atlases (which are usually super detailed) — NYPL has digitized many and are available online: http://digitalcollections.nypl.org/collections/atlases-of-new-york-city
Any timeline for making available online your in-house database?
These tools are amazing. I learned a lot from searching the Brooklyn Eagle online as well as the Real Estate record hosted by Columbia.
Wouldn’t it be great if the city digitized the 1940s tax photos, made ACRIS more research friendly, digitized early 20th c conveyance records, or digitized all of these blueprints and permits!?