How to Restore a Wood Frame Exterior
We are very excited to show you the exterior restoration of a wood frame house. Brownstoner commenter Williamsburgguys very generously shared photographs and all the details of his renovation with us. The house on Orient Avenue in East Williamsburg is one of several on the block neighbors are refurbishing. Some are using real wood and others…
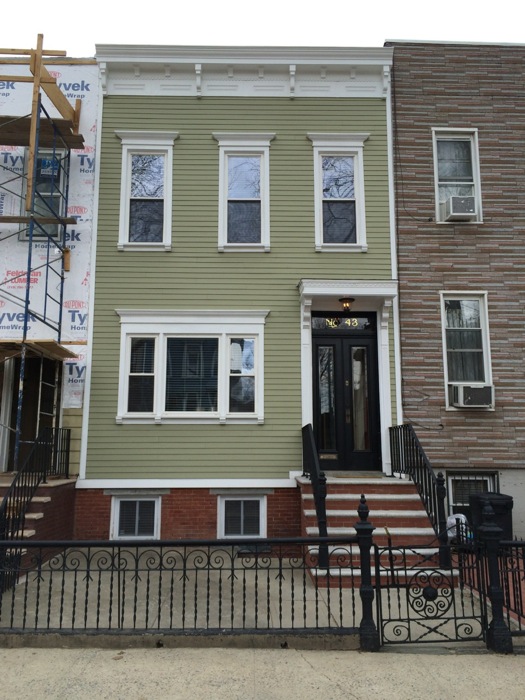

We are very excited to show you the exterior restoration of a wood frame house. Brownstoner commenter Williamsburgguys very generously shared photographs and all the details of his renovation with us. The house on Orient Avenue in East Williamsburg is one of several on the block neighbors are refurbishing.
Some are using real wood and others HardiePlank. The advantage of the latter is that is durable, non-flammable and looks identical to wood, according to our renovator. He used HardiePlank for his siding and also to rebuild his cornice.
“So it looks like it did in 1895 yet should hold up with less maintenance,” he said. He and his partner hired a siding and cornice contractor for those two jobs because “I don’t do heights and I know nothing about installing siding or building a cornice from scratch,” he said, but they handled other aspects of the restoration themselves. They built the porch canopies, refurbished and installed the salvage front doors and are stripping and repointing the brick base of the house.
The duo have plenty of construction experience: Williamsburgguys grew up helping his dad and uncles with construction, and he and his partner used to buy and flip a neglected property every summer when they lived in the south and Williamsburgguys had time off from his teaching job.
The house was built with two others to its left in 1895 to 1896. In the 1939 tax photo, the house was already covered in fake brick tarpaper. Luckily the double door entry enframement and 120-year-old wavy glass transom were still there, although hidden under Sheetrock. The fence and gate are original.
Rather than restoring the appearance of the house exactly as it appeared in the 1930s tax photo, they kept the picture window and, inspired by another nearby restoration at 124 Ainslie, used off-the-shelf components to create a credible period look.
“We made some choices to leave some things modern — like deciding not to go with the 3/2 windows and keep the big picture windows,” he said. “This house is 50 feet deep and with only two windows in the front and back, it would just be dark inside like our neighbors’. Everything we did we did with some forethought about how it would have looked in 1895 versus how we could use it today,” he said.
“We didn’t reproduce the window trim like original, but were inspired with this old trim style by another house that was also just recently done with Hardie on Ainslie. I liked the look of the larger split trim, shelf, crown, and brackets layout. We thought by keeping the more modern picture window that was shorter than the old windows, we needed taller trim at the top to bring it up to the level of the canopy and doors, and using the taller split trim allowed us to do that and maintain the old look. The trim also made the upper windows taller in appearance as well.”
The couple built the front and back porch canopies out of wood themselves “after simply walking around looking at other old ones on houses around the area. They’re not that hard to build out of 2-by-12s and some PVC trim from Home Depot (delivered free to your door), and the brackets from a place in Vermont, I think,” he said.
They found a pair of salvage doors that fit the opening that one of their neighbors had stored in his basement for decades. Williamsburgguys took them apart and reglued, stripped, and refinish them, then hung them on the existing frames. They cleaned the original transom glass and hired a professional gold leaf expert to redo the lettering.
They found the contractor, Premier Building, based on Long Island, from the HardiePlank website. They checked out other jobs the firm had done in Carroll Gardens and Brooklyn Heights first. “They’re a great bunch of guys who worked all the way through this incredible winter and a few changes I made to get it done,” he said.
As for HardiePlank vs. wood, there’s “not really much difference in real wood versus the Hardie plank in appearance.” The HardiePlank came pre-painted with premium Valspar 20-year paint, and can be repainted. It will probably need repainting in 15 to 20 years, he said. “It has a very slight woodgrain appearance much like cedar planks.” It comes in three different textures from totally smooth to rough-hewn cedar. “We chose the middle texture which is slight grained. I was afraid the smooth, although the original wood would have been smooth to begin with, would look too much like vinyl or metal siding. So we got the very slight texture,” he said.
The cost was much more reasonable than we would have predicted. The duo spent $12,000 for the siding in the front and the back. Rebuilding the cornices cost an additional $12,000. The materials for the canopies they built themselves were about $400 for the front and $150 for the back. So the total spent was approximately $24,550.
“The cornices were a little higher than expected, but the siding a little cheaper than expected, so I was happy with the total price,” he said.
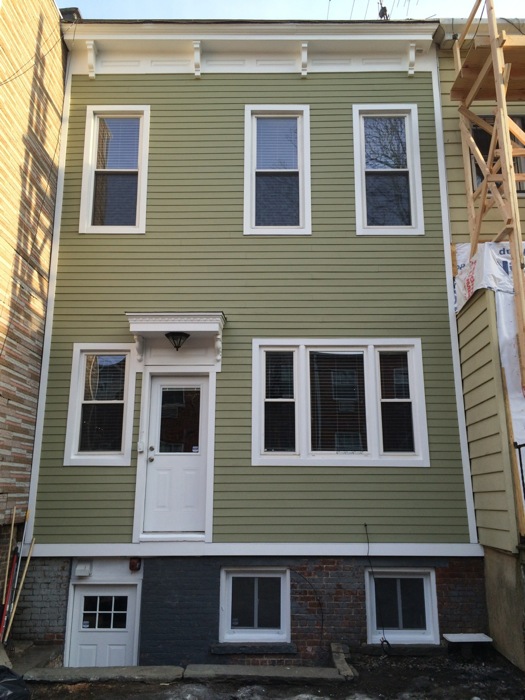
The back of the house as construction was finishing up.
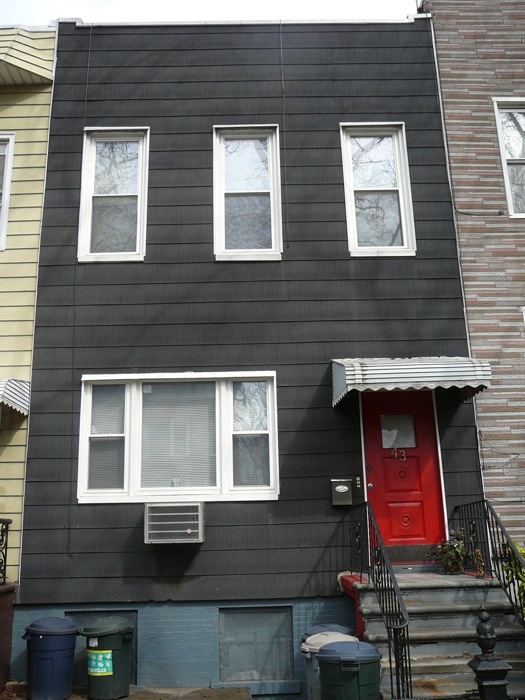
The front of the house before the renovation.
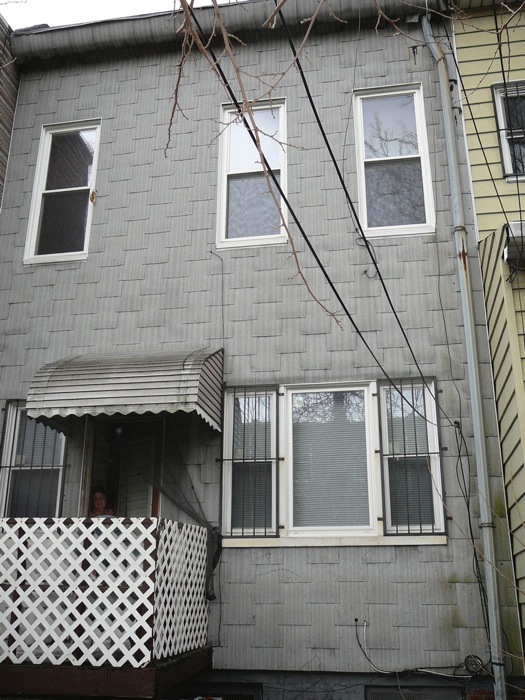
The back of the house before the renovation.
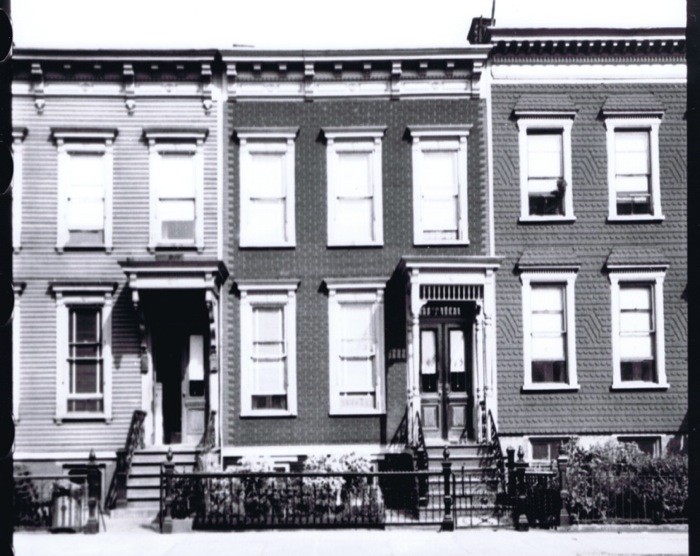
How the house looked in its 1930s tax photo.
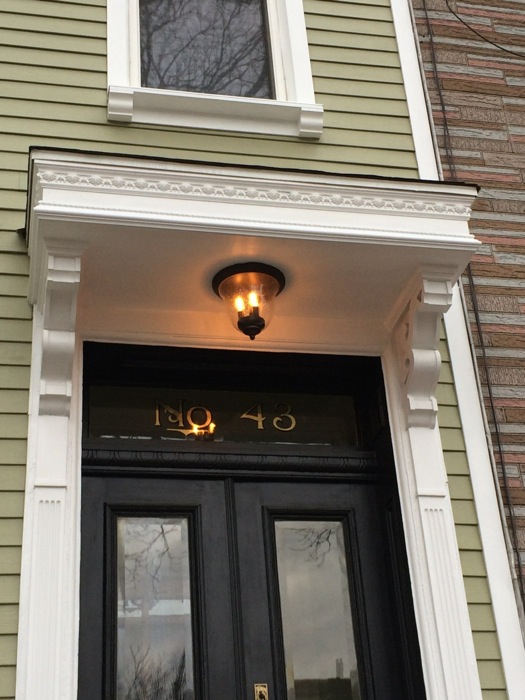
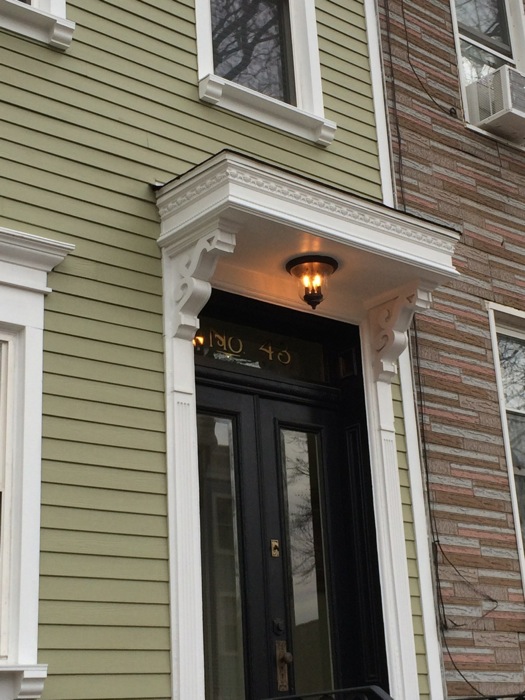
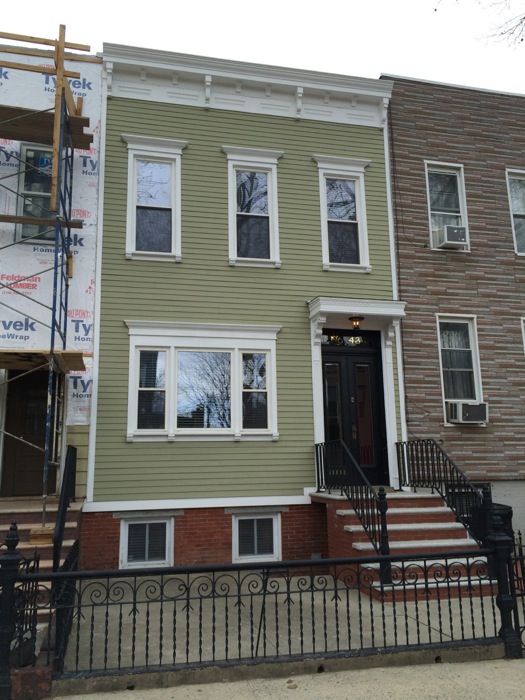









Whoa – $12,000 for replacing the siding in both front and back? That is… much less expansive than I’ve heard people talk about. It says they hired a siding contractor, but the post isn’t really clear: is that $12K just for materials, or is it the actual cost someone could expect to pay for this work?
Because for $12K… would you guys do my house?? My house wants to look like that so bad…
( ^ serious)
Nope. That was everything materials and labor. We did add a few things that were extra – front and back insulation, tearing off the old real wood siding buried under 3 other layers, re-sheathing, repairing rotten places around back, etc. As well as a couple last minute changes where they had to remove what they had already done, But that didn’t really add too much over the 24,000 price of the siding and cornices. Had we not done those extras the $24000 would have been the total price. Great guys too.
Great job. And congrats on keeping everything beautiful even on a budget. Can’t wait to see the inside!
And who painted the numbers on the door? Looking to get something similar done on my place.
Thanks! Lawrence at ancient art did the lettering. They are real goldleaf, not paint. and he did a great job and free-handed them based on an old picture I showed him. He has a website. The inside is also 99% finished and also mostly original with a few modifications for modern living. For example we dont have the gas lights anymore 🙂 But it still has many of the original details and we were able to restore them or add them back with authentic materials where they had been removed. Luckily the former owners simply covered over rather than ripping out. We were lucky in that regard.
Thank You Brownstoner for featuring our work on this beautiful Brooklyn home. We were very pleased with the finished product. We here at Premier Building and Renovations were honored to complete this project and renovated this home back to its original style from the 1920s.
Please visit us at http://www.premierbuildingny.com
good job fellas. looks slick
I would definitely recommend them. Premier builders. One of the replies above is from them.
Hey, JeremyL, I’m looking for someone to paint new (unpainted) Hardie– do you have someone you would recommend?
Oops! Sorry 🙂 There were 18 offers and we were not even in the top 5 highest, however she liked us and felt this earth-astral connection with many coincidences and overlaps in our lives, so she felt the stars told her to go with us. She also knew we were going to restore it and make it a single family and that had always been her wish as well.