The Insider: Modern Minimalist Design Blends Seamlessly Into Victorian Townhouse in Bed Stuy
Custom millwork in a minimalist vein melds beautifully with carved late 19th century woodwork in a Bed Stuy row house.

Photo by Kate Sears
Got a project to propose for The Insider? Email author Cara Greenberg at caramia447 [at] gmail [dot] com.
Jess Thomas and Hagan Hinshaw spent quite a few weekends house-shopping before they hit upon this three-story late-Victorian row house with plentiful original woodwork.
“We wanted historic details, but we weren’t thinking of doing a total renovation,” said Thomas, a Columbia-trained architect who partners with Andrea Fisk in Greenpoint-based Shapeless Studio, a young firm with projects in progress all over New York City.
“At the time, I was studying for my licensing exams and planning a wedding. But we fell in love with the original detail, the block and the space. The ceilings were a bit higher than other houses we looked at. My husband and I had the same reaction: that this was where we wanted to be.”
Then, of course, they proceeded to tear the place apart, creating an owner duplex with a garden-level apartment in lieu of the three existing floor-throughs. The project was a gut, requiring all new electrical, plumbing and other mechanicals.
Each floor had an existing kitchen and bath. They removed the top-floor kitchen and put a bathroom in its place, and did the opposite at the rear of the parlor floor, demolishing the bath and inserting a stylish black-and-white custom kitchen in the same general area, separated from the dining room by a new filleted arch.
Since this is to be their “forever home,” as Thomas put it, the couple invested in exactly the floor tiles and finish materials they wanted, and had Brooklyn woodworker James Harmon craft fine custom built-ins with carefully thought-out, minimalist details throughout the house, which allow the white-painted original woodwork to come to the fore.
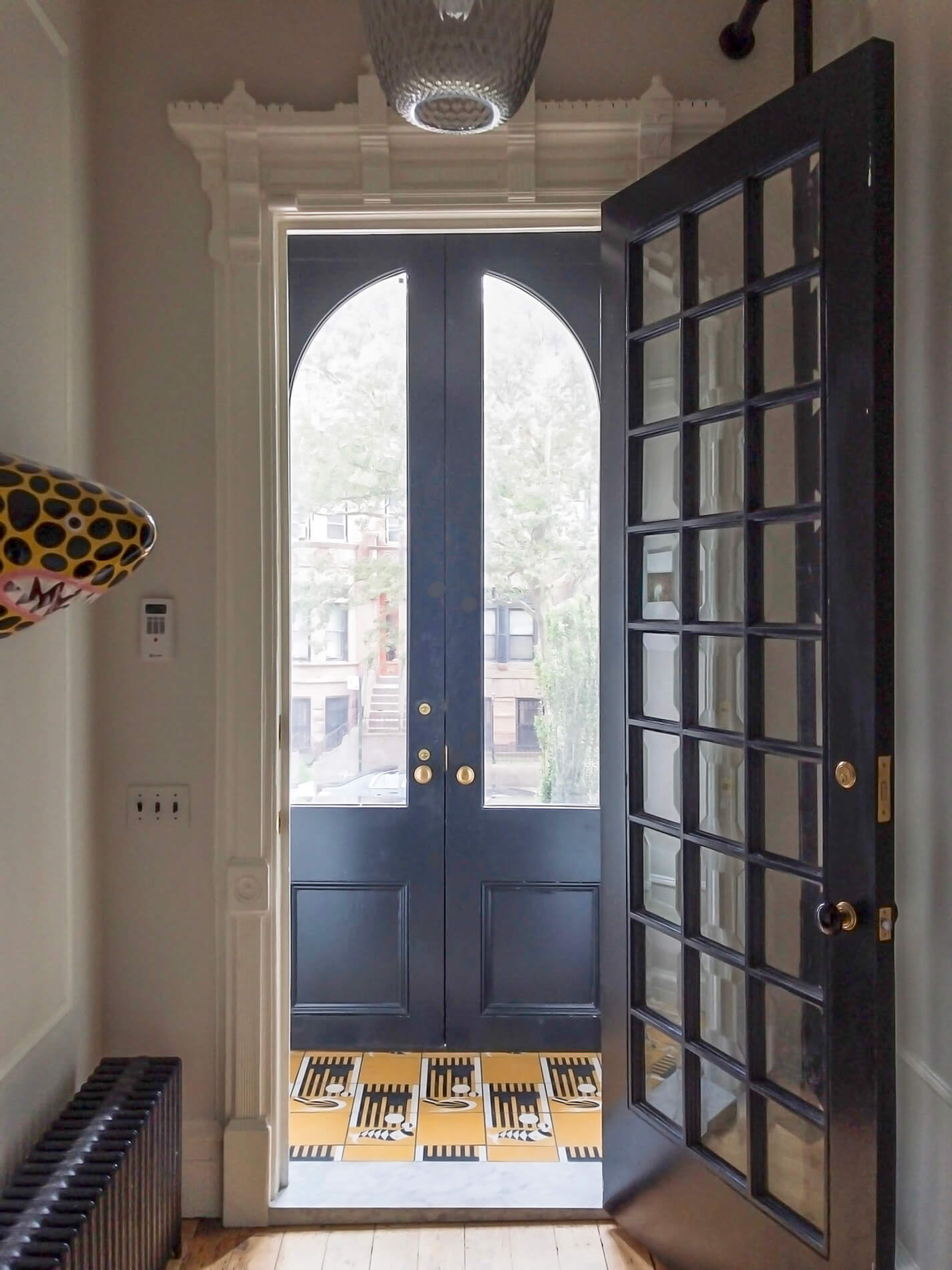
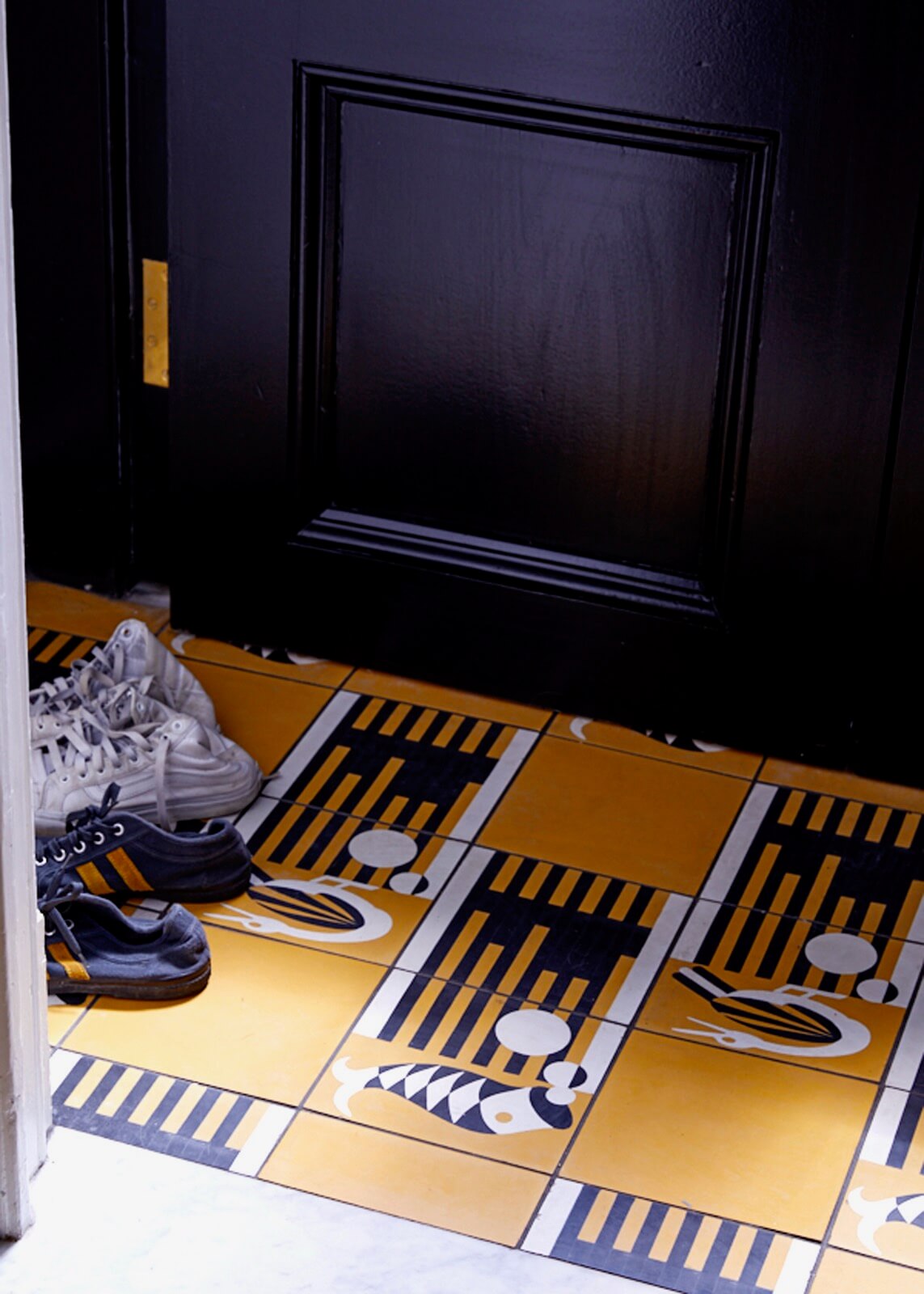
A pair of arched double doors from a New Jersey salvage dealer were painted Midnight Dream by Benjamin Moore.
The very special floor tiles in the entry vestibule were custom fabricated by Villa Lagoon Tile of Gulf Shores, Alabama, to replicate those in Ernest Hemingway’s Key West home.
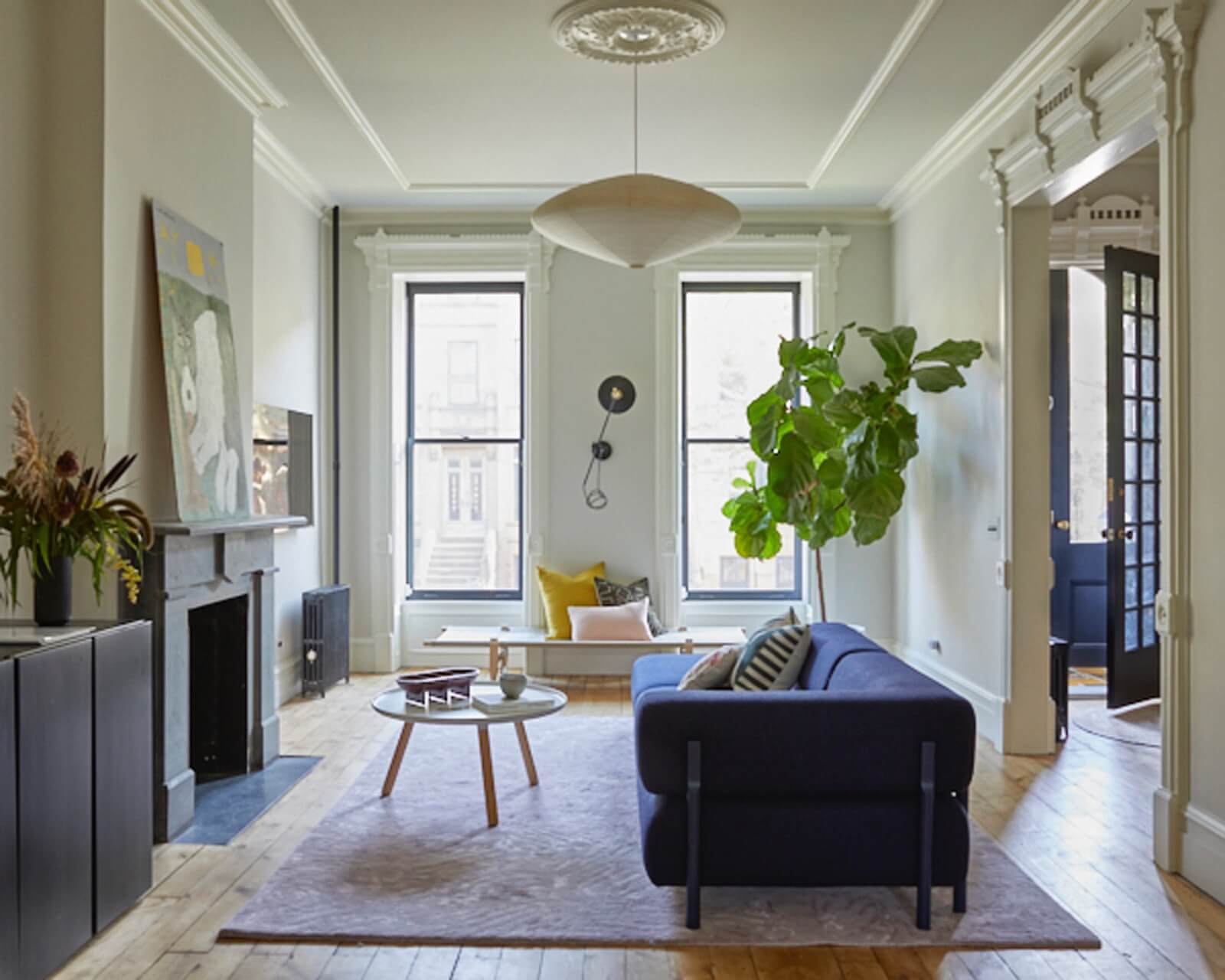
“During the course of the renovation, pretty much every ceiling fell down,” Thomas said. “We did a lot of work to find moldings similar to what was there.”
Contemporary furnishings are in a modern Scandinavian vein. The pendant is a paper Akari light by Isamu Noguchi.

Unsalvageable parquet was removed from floors throughout the house to reveal the pine subfloor, which was sanded and finished with Bona Naturale in a matte finish.
All new windows were “a must,” Thomas said. “It’s a large investment, but one that pays off in the end.” The tall back door is new as well.
Overhead, the aluminum Bounce light from Roll & Hill hangs above a dining table Thomas and Hinshaw made themselves of a thick slab of maple and blackened steel.
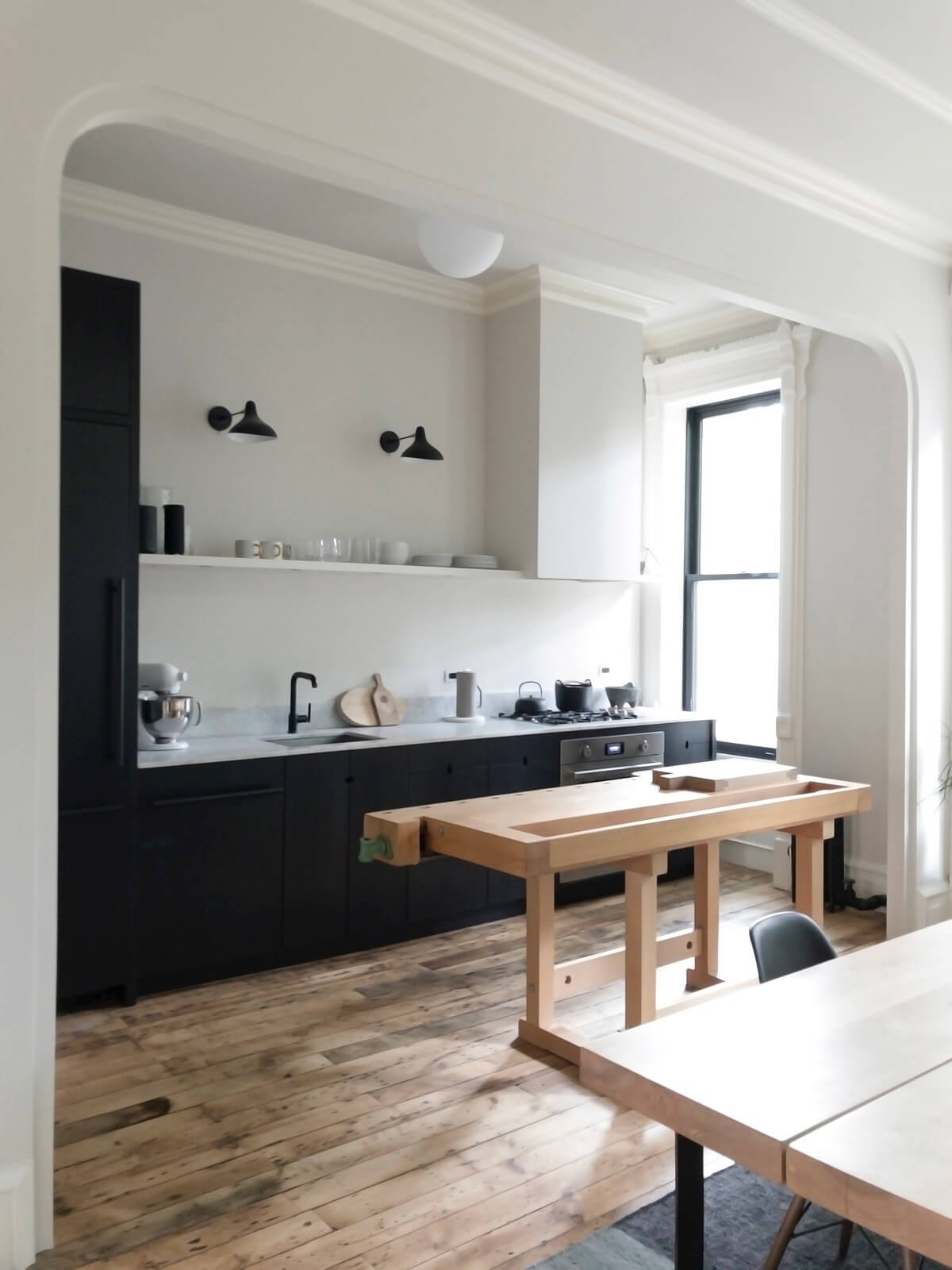
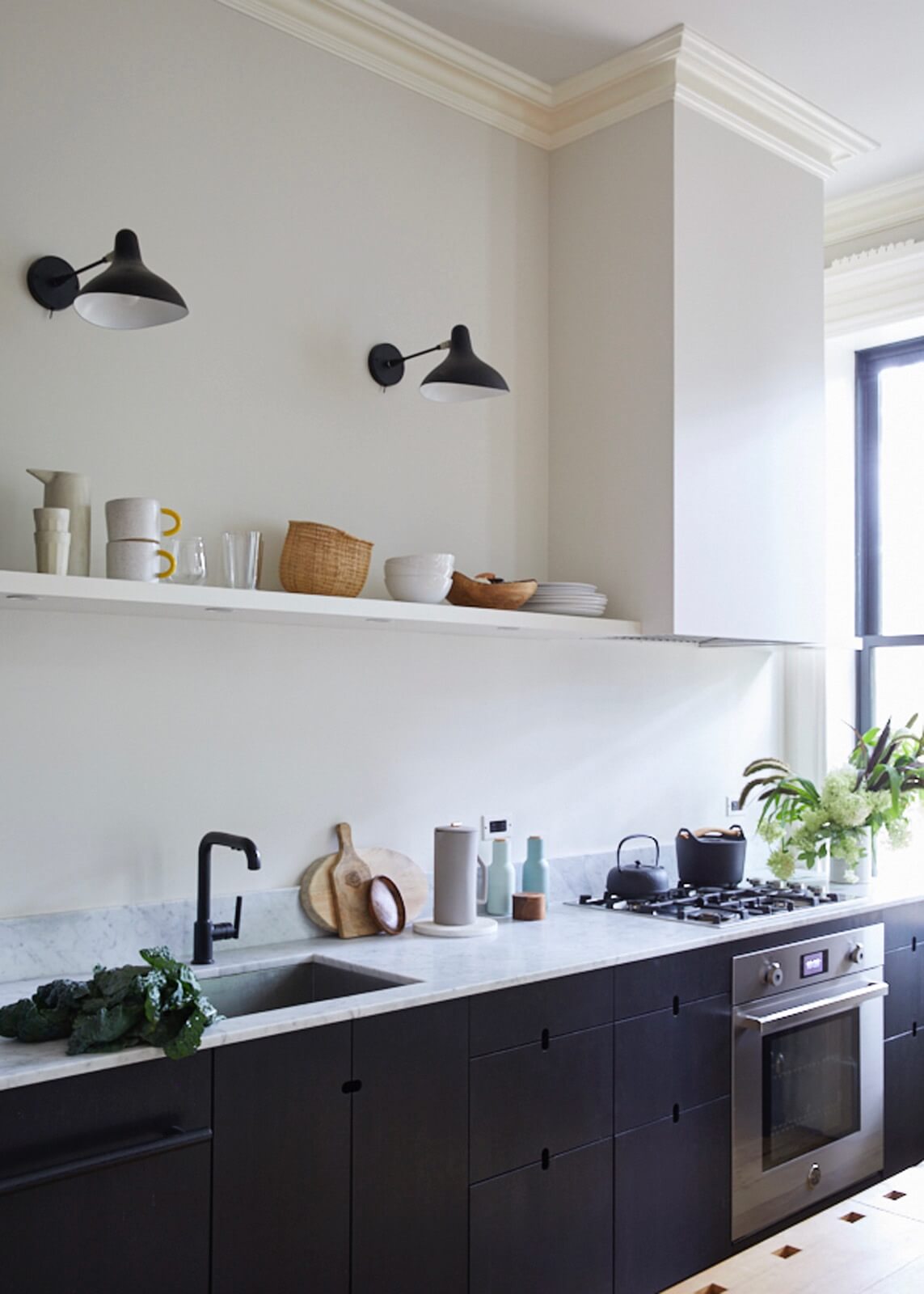

The architects fabricated an arch between the dining area and adjacent kitchen to suggest the division of space in the original townhouse, Thomas said.
Her grandfather’s worktable was repurposed as a kitchen island.
Harmon devised elegant, integrated pulls for new white oak cabinetry, painted the same near-black as the house’s front door. The counter and backsplash are white Carrara marble.
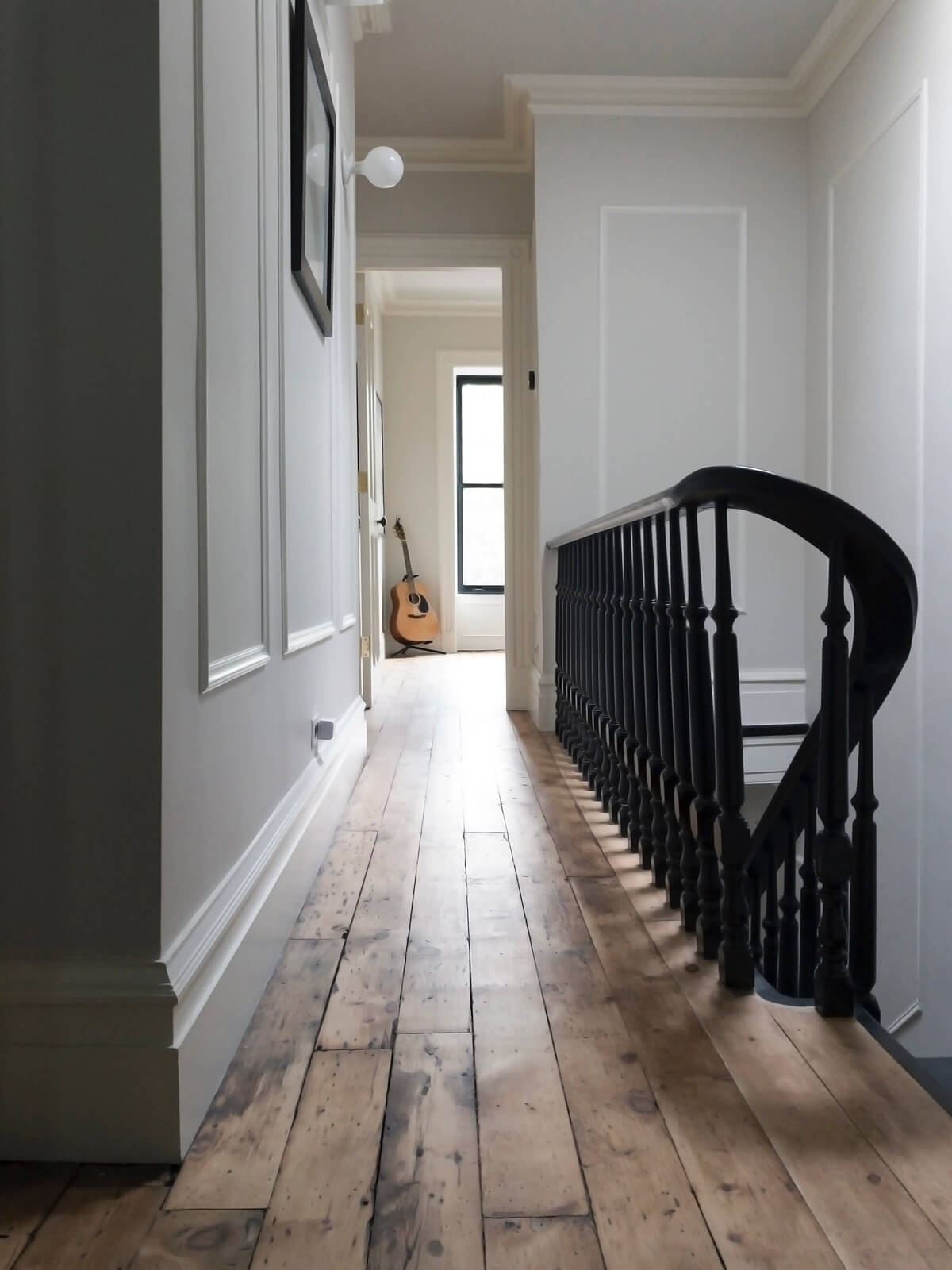
The stairway had considerable structural issues, which were addressed in the reno.
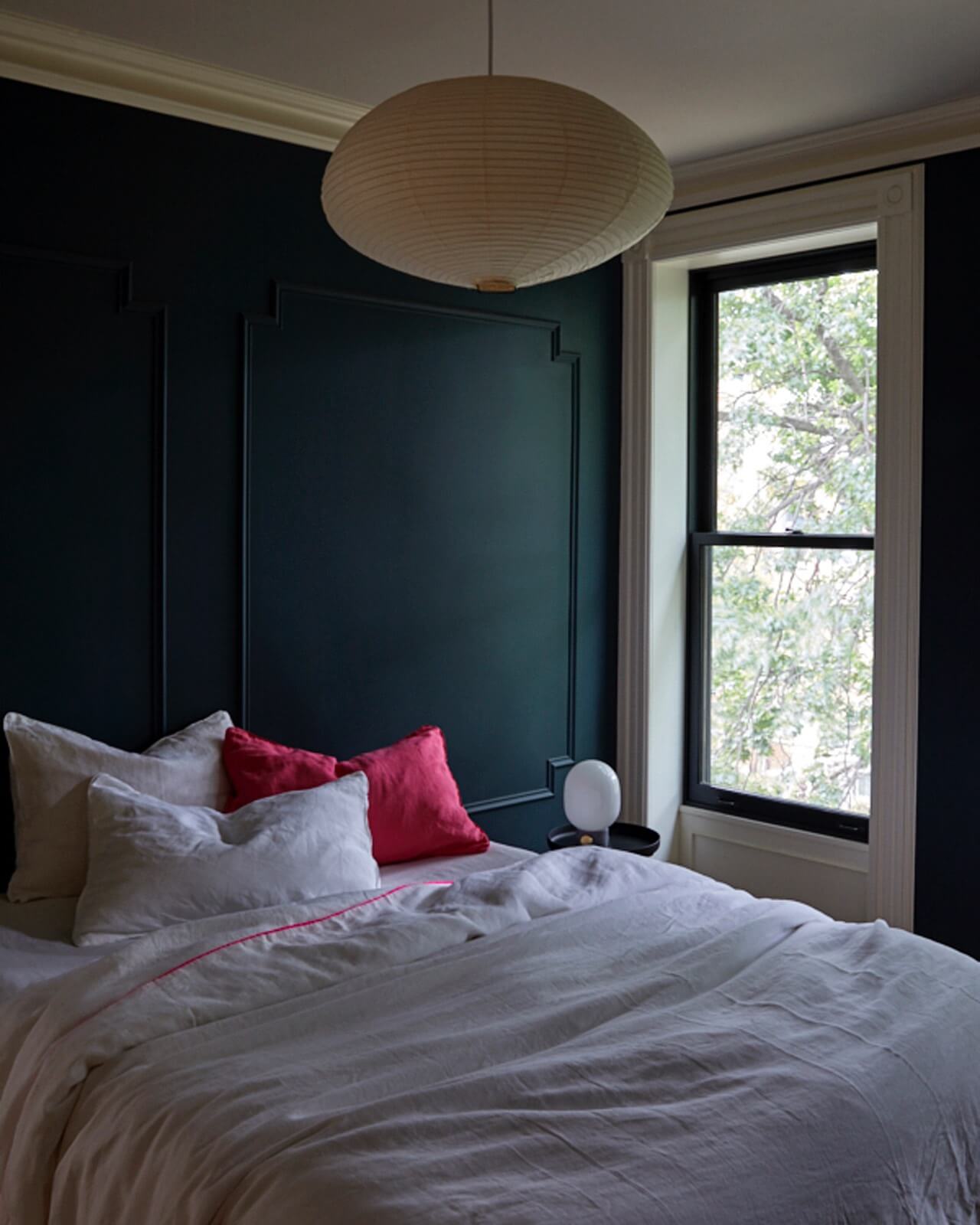
The master bedroom is painted Benjamin Moore’s deep, moody Narragansett Green.
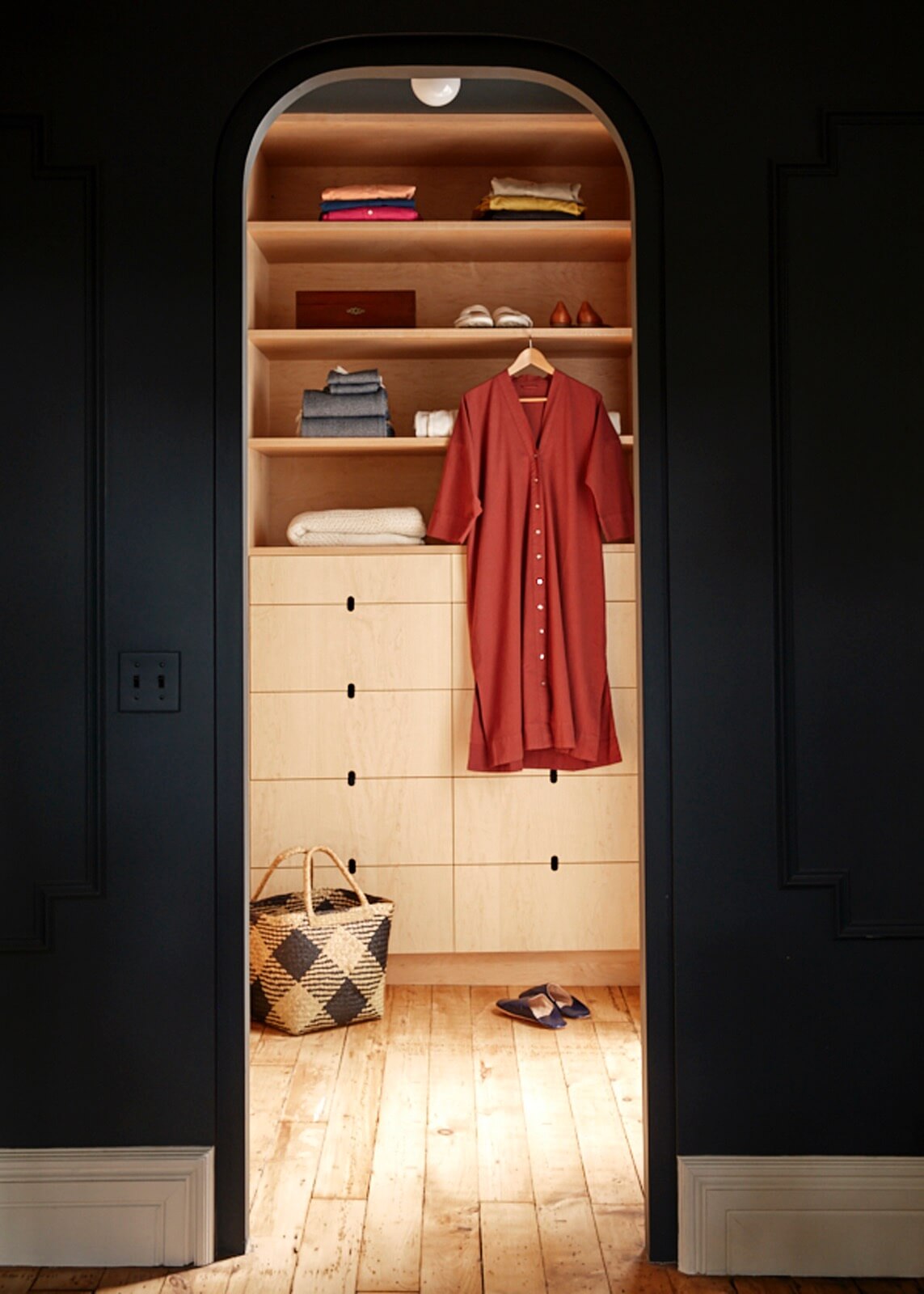

James Harmon fitted the master bedroom’s walk-in closet with floor-to-ceiling maple closets, drawers and shelves.

Odessa Pink by Benjamin Moore envelops the guest room, which has restored original shutters and moldings.
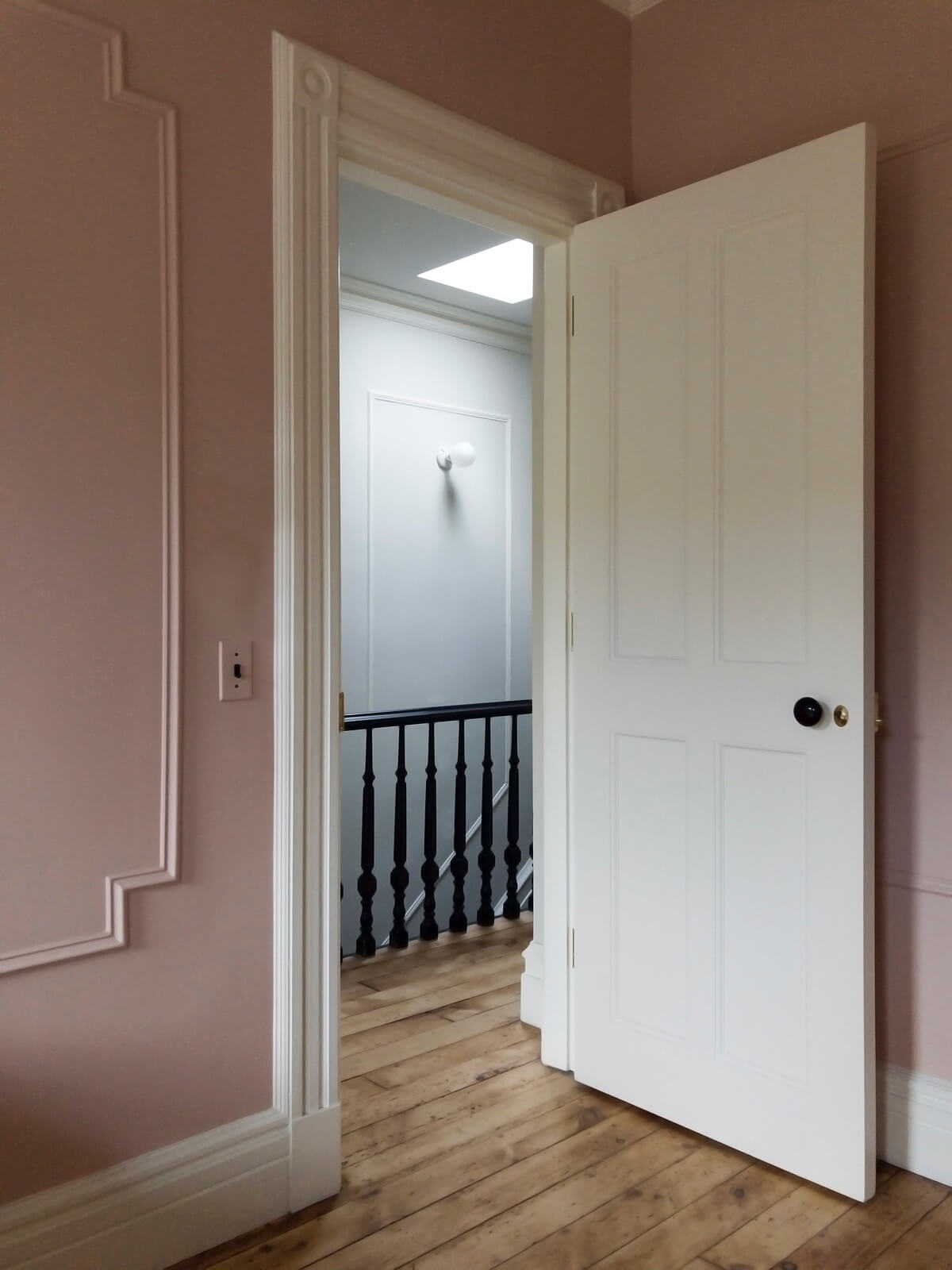
On the top floor, where there are two bedrooms and two baths (it was decided to forego a powder room on the parlor level), strips of original existing wall molding in one bedroom were matched and replicated in the other.

The guest bath has a salvaged clawfoot tub and a combination of tiles: pricier tiles from Mano on the floor and economical white Metro tiles from Nemo on the walls.
Matte black fittings came from Fantini Mare.

[Photos by Kate Sears]
The Insider is Brownstoner’s weekly in-depth look at a notable interior design/renovation project, by design journalist Cara Greenberg. Find it here every Thursday morning.
Related Stories
- The Insider: Brownstoner’s in-Depth Look at Notable Interior Design and Renovation Projects
- The Insider: Prospect Heights Brownstone Restored, Updated with Italian Modern Kitchen
- The Insider: Gut Reno Brings Warm Minimalism to Loft-like Clinton Hill Duplex


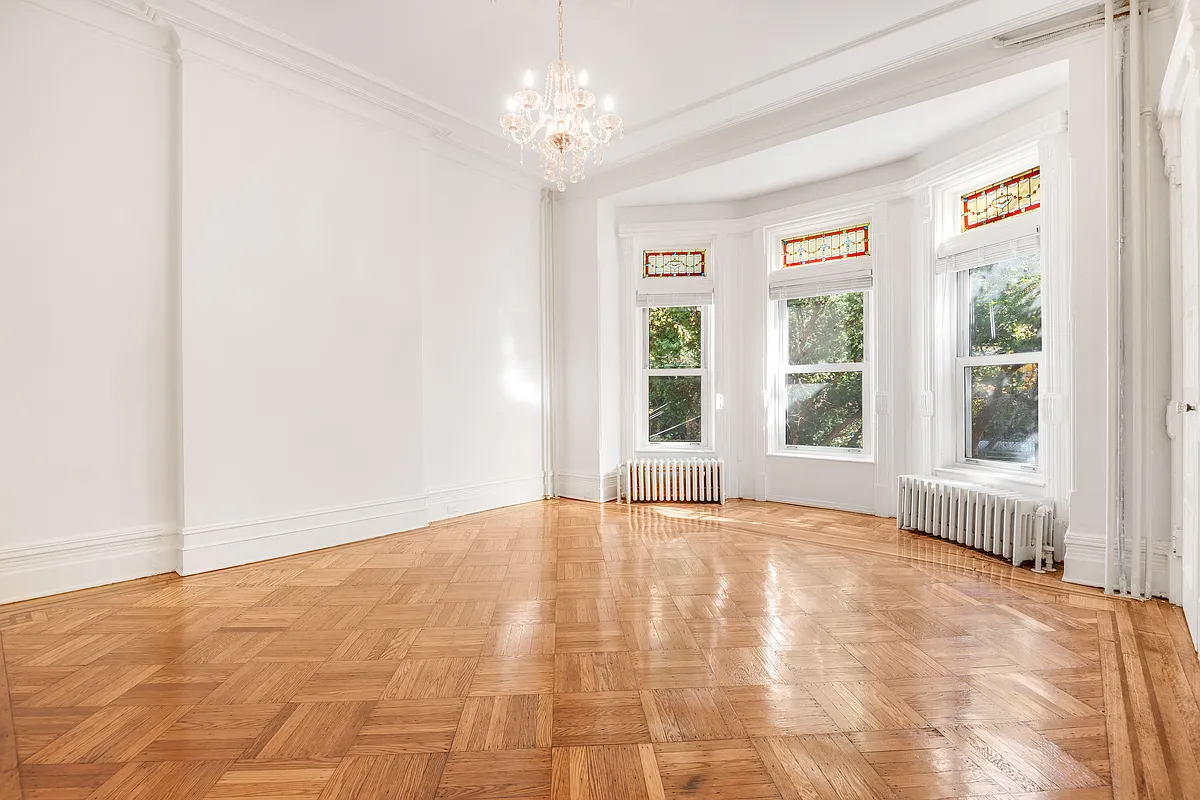
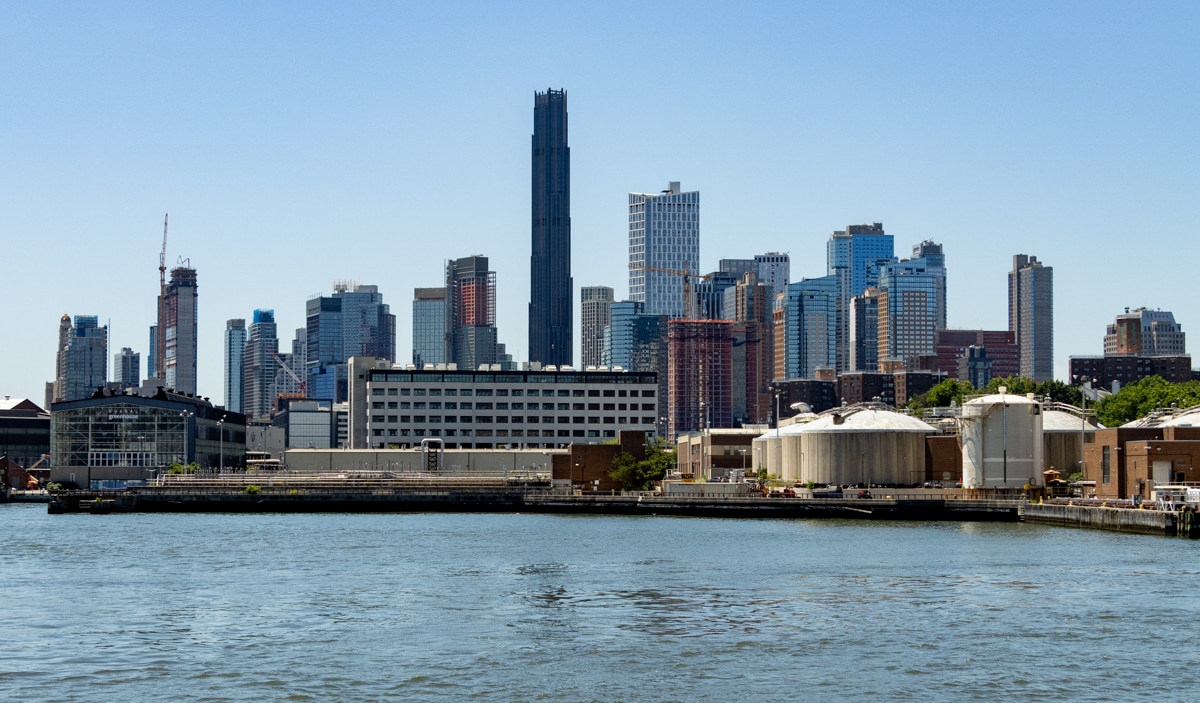






What's Your Take? Leave a Comment