The Insider: Cohesive Design, Upscale Materials Distinguish Renovated Carroll Gardens Home
A chopped-up multi-unit row house becomes a cohesive, energy-efficient one-family with custom millwork that’s a seamless blend of traditional and rustic modern detail.

The owners of this century-old, four-story brick row house managed for years with the legacy of a building once configured as three apartments: separate, fragmented rooms, visually unconnected to each other.
Piecemeal renovations over time hadn’t addressed this central problem, even when the homeowners were renting out just the top floor and living on the other three. Eventually, as the couple achieved professional success, their children grew, and they became serious cooks, they called on architects Anshu Bangia and William Agostinho of Carroll Gardens-based Bangia Agostinho Architecture DPC to see how they could make the house work better for their family of four.
“The project started with the impetus of having a larger, more efficient kitchen,” said Bangia. “As we spoke, other issues came up and naturally flowed into the renovation program. We got involved in working on a design that would give them the house they wanted.”
Now, following an extensive makeover, the house is a cohesive one-family with major infrastructure upgrades, including all new windows, new natural-fiber insulation, radiant heat floors on the parlor level and in the bathrooms, solar panels on the roof, a whole-house lighting control system and other improvements aimed toward energy conservation.
The parlor floor, up a short flight from the street, has a living room in front, kitchen and dining at the rear, plus a powder room. There’s a master suite on the second floor, with a new ensuite bath, along with a guest room and laundry area, and children’s rooms above. The lower level (not pictured here) is set up as a media room.
Finishes and materials, carefully researched by the homeowners, are generally upmarket, with high-end appliances in the new kitchen and a considerable amount of custom millwork.
Among the most significant changes is the new openness and increased light from sliding glass doors at the rear of the house, new skylights, enlarged openings between rooms on the parlor level and sliding barn doors that allow the top floor to transition into an entirely open, loft-like space.
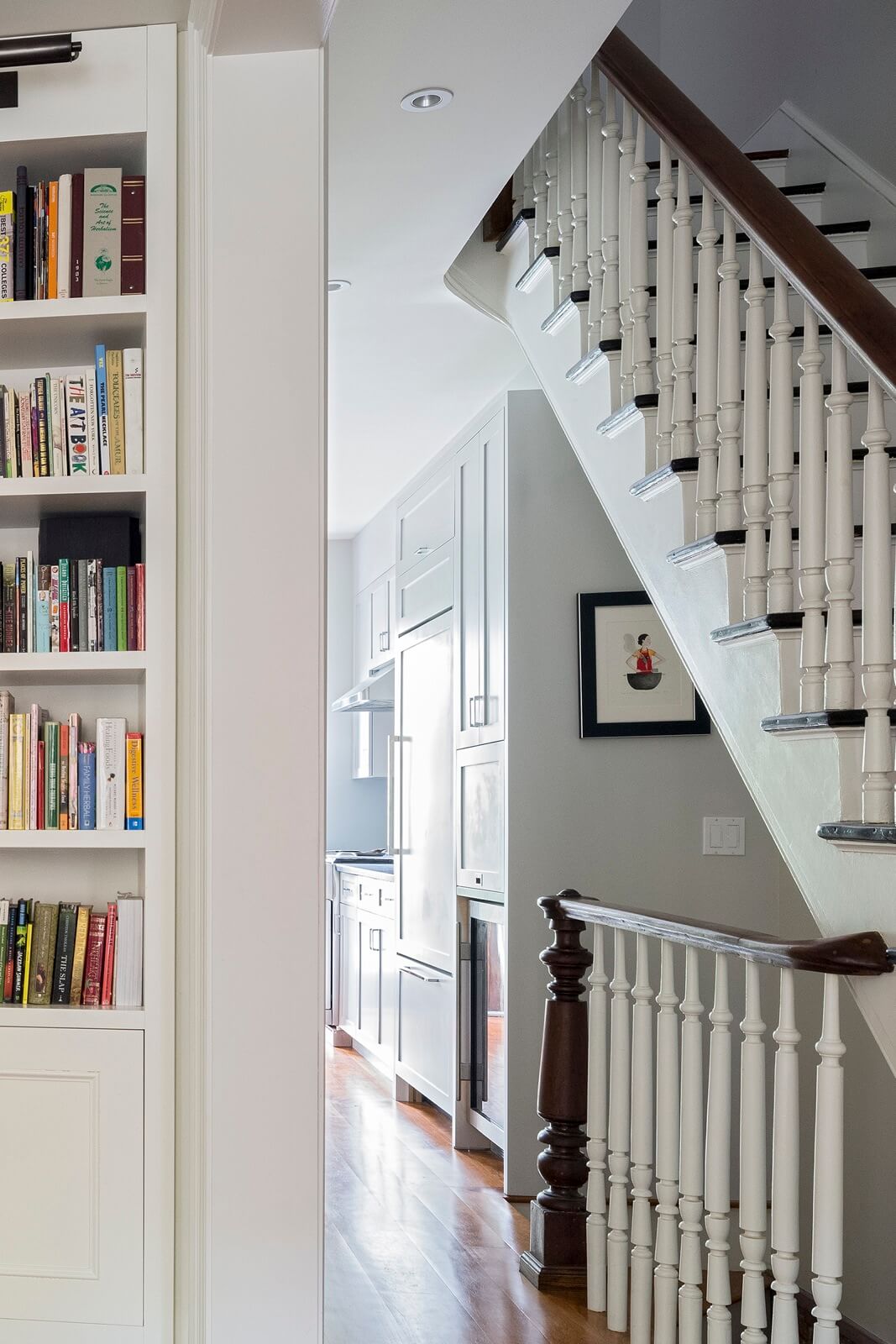
The house’s original staircase was refurbished, and new wide plank cherry floors were laid on the parlor level.
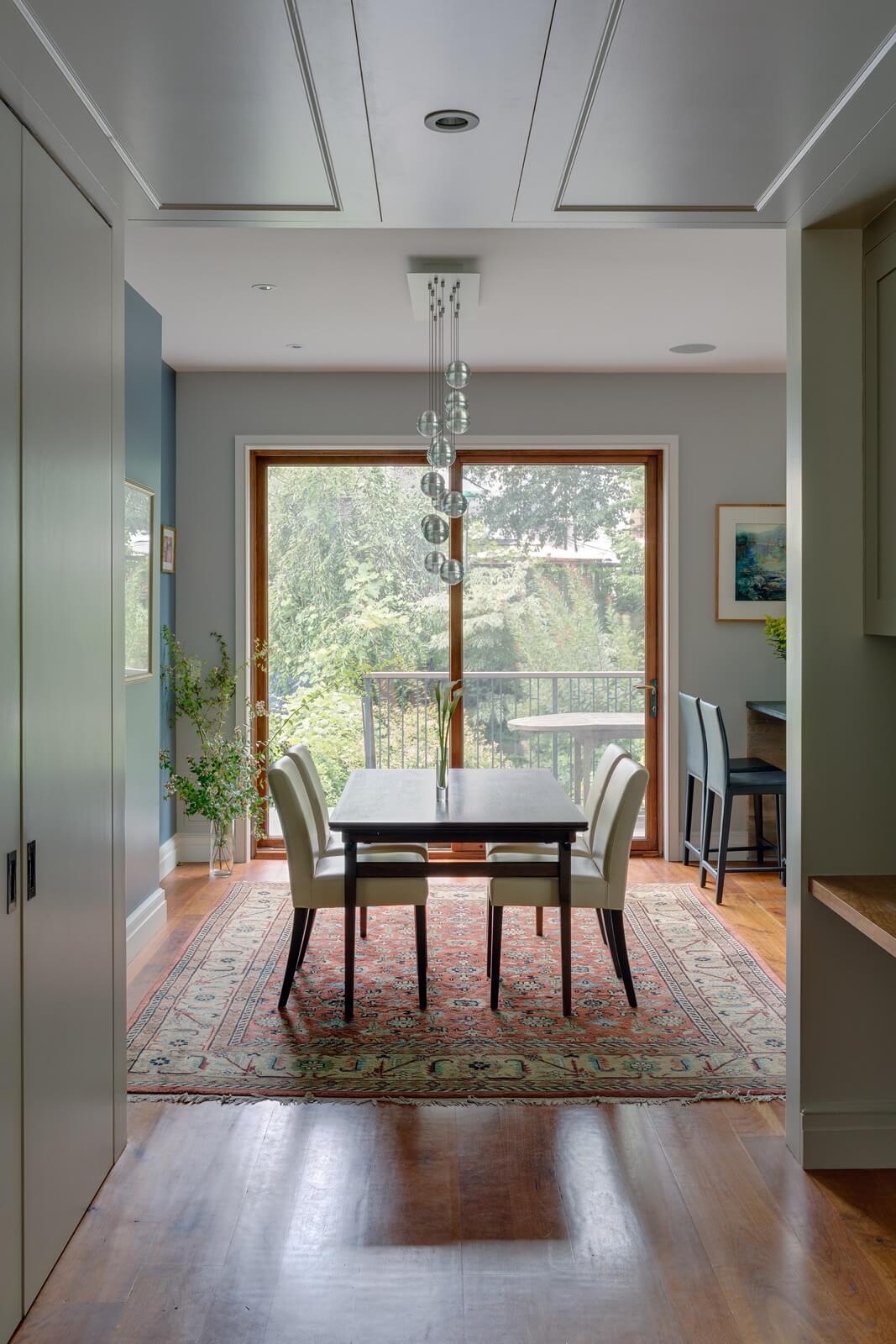
A wide cased opening from the living room to the dining room allows light from two new four-foot-wide glass sliders to flow through the space.
Closets line one side of a deep passage between the rooms. There’s a desk tucked into the opposite wall.
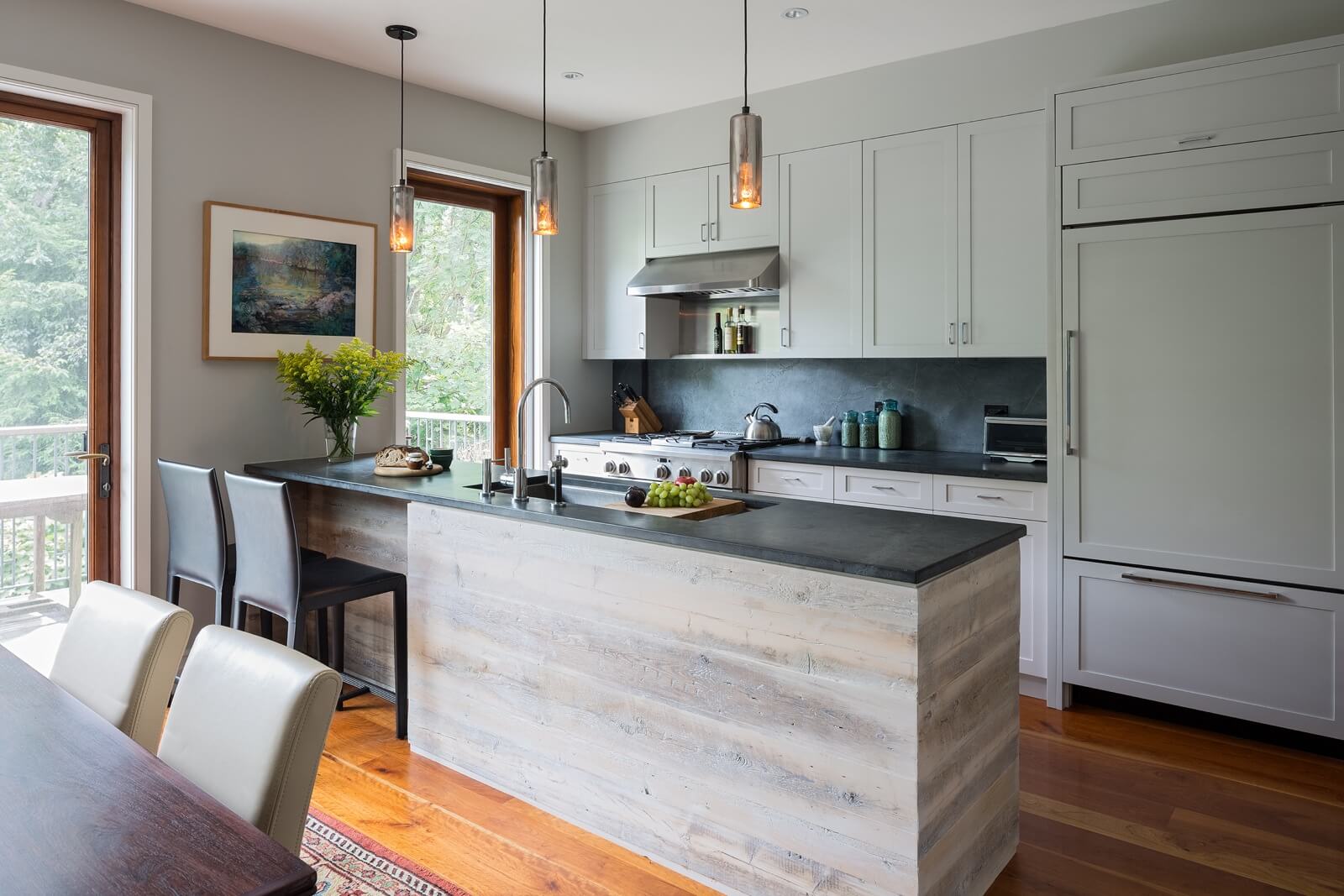
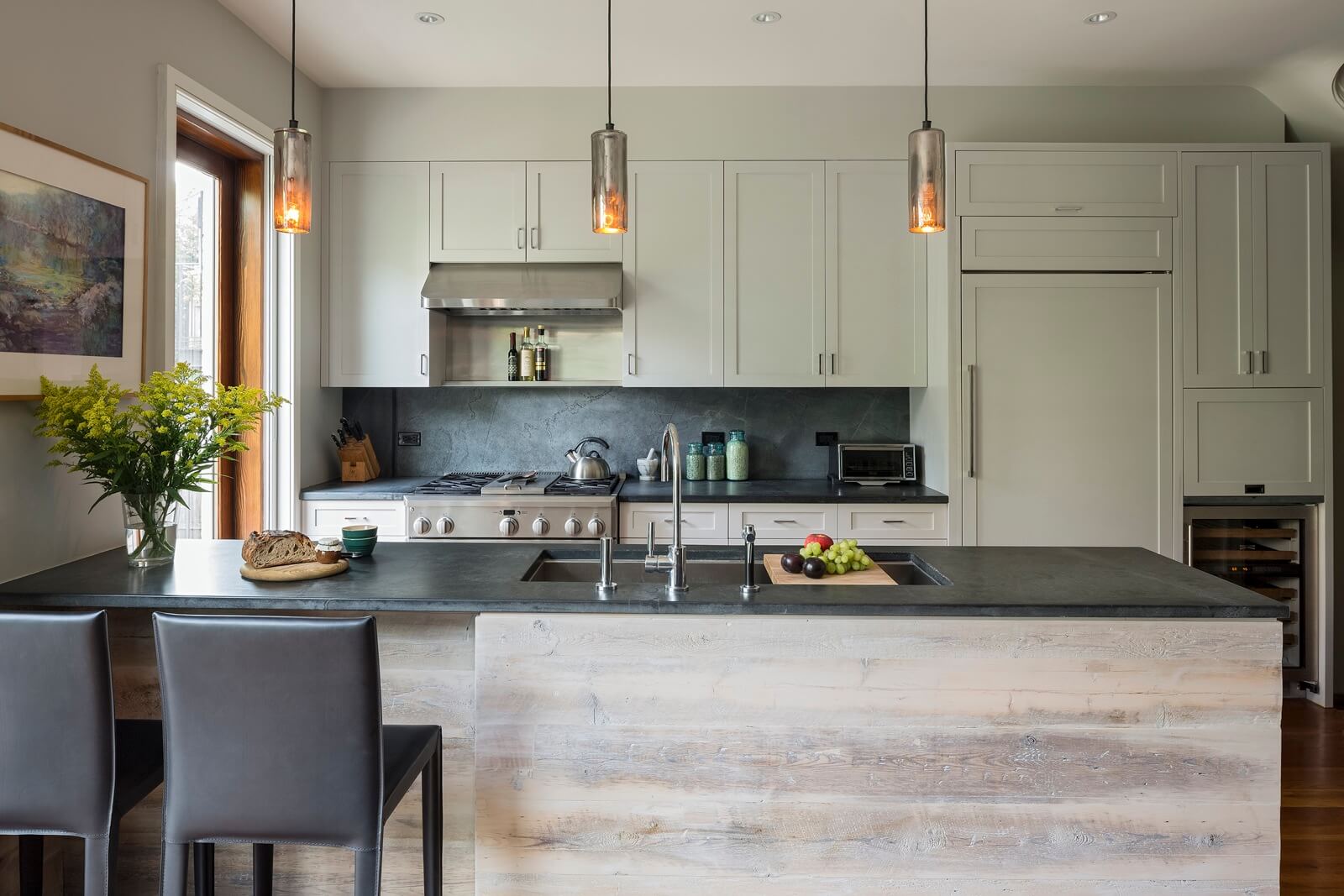
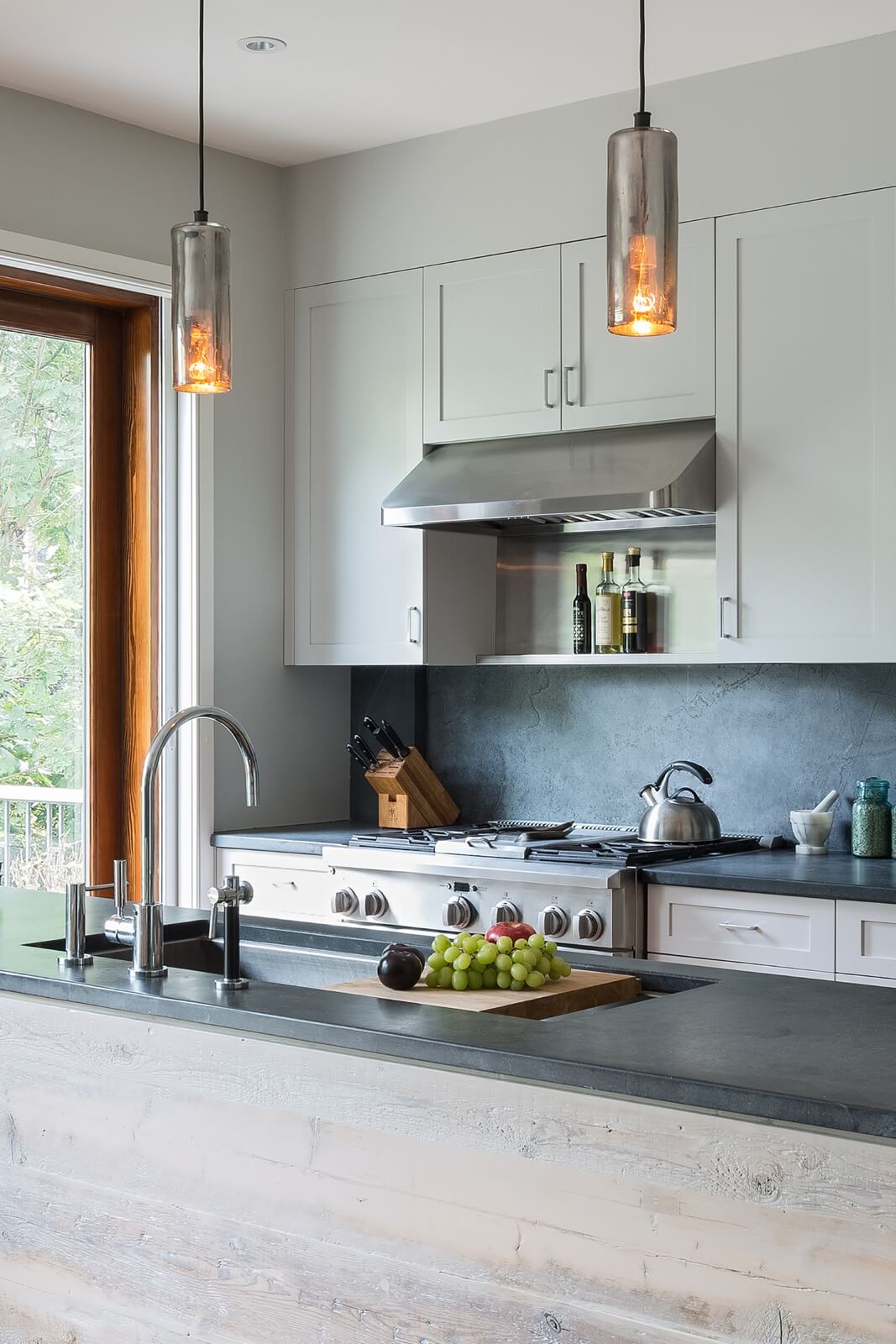
Planed joists repurposed from the site, limed for a gray tone, were used to face the kitchen peninsula. “We wanted soft, muted colors throughout,” Bangia said.
The countertop and backsplash are of oiled soapstone. Custom cabinetry provides abundant storage.
An extra-wide 42-inch sink was among the clients’ must-haves.
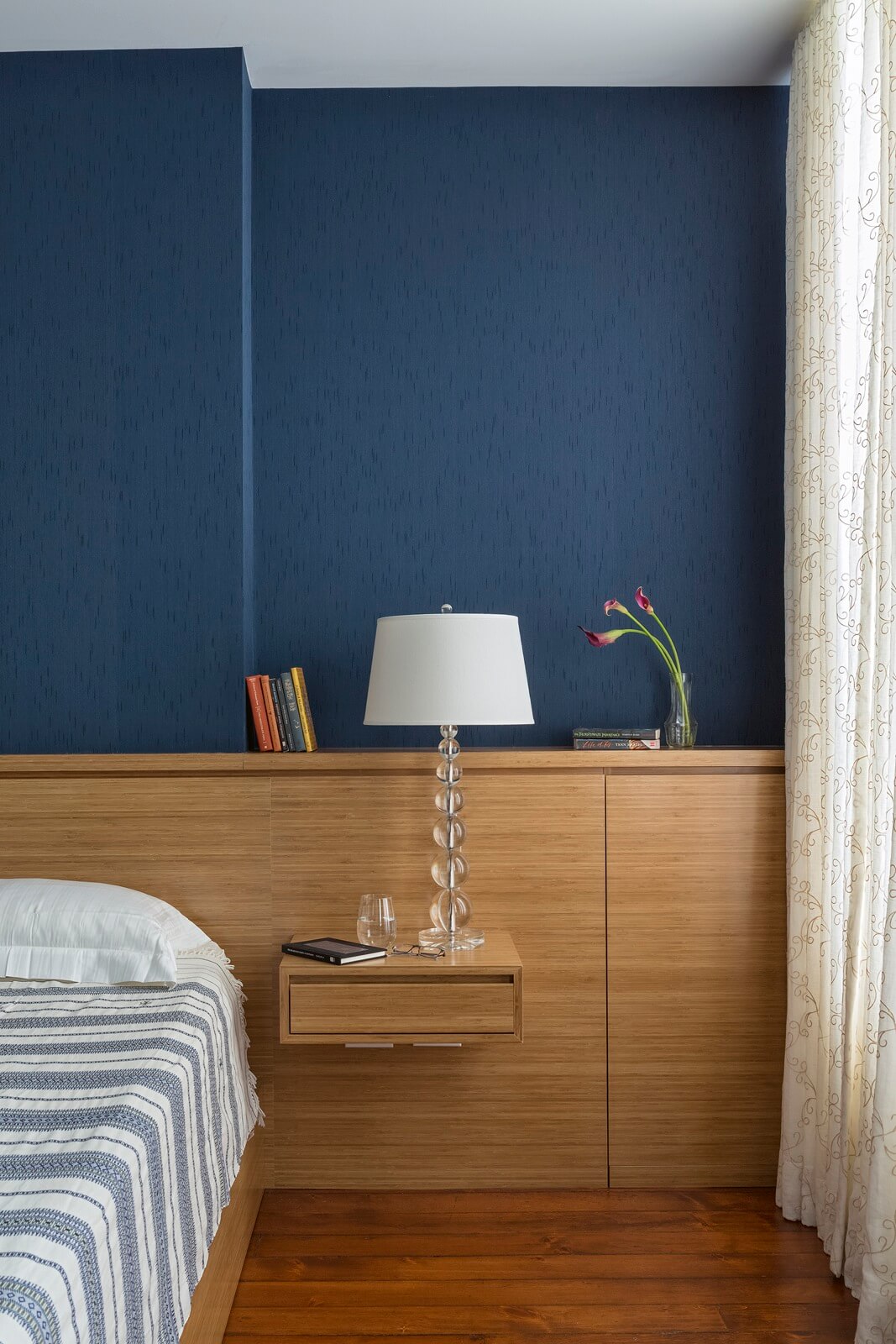
The master bedroom’s walls are wrapped in blue grasscloth.
The custom bamboo bed and headboard incorporate storage that takes advantage of space on either side of the chimney breast.
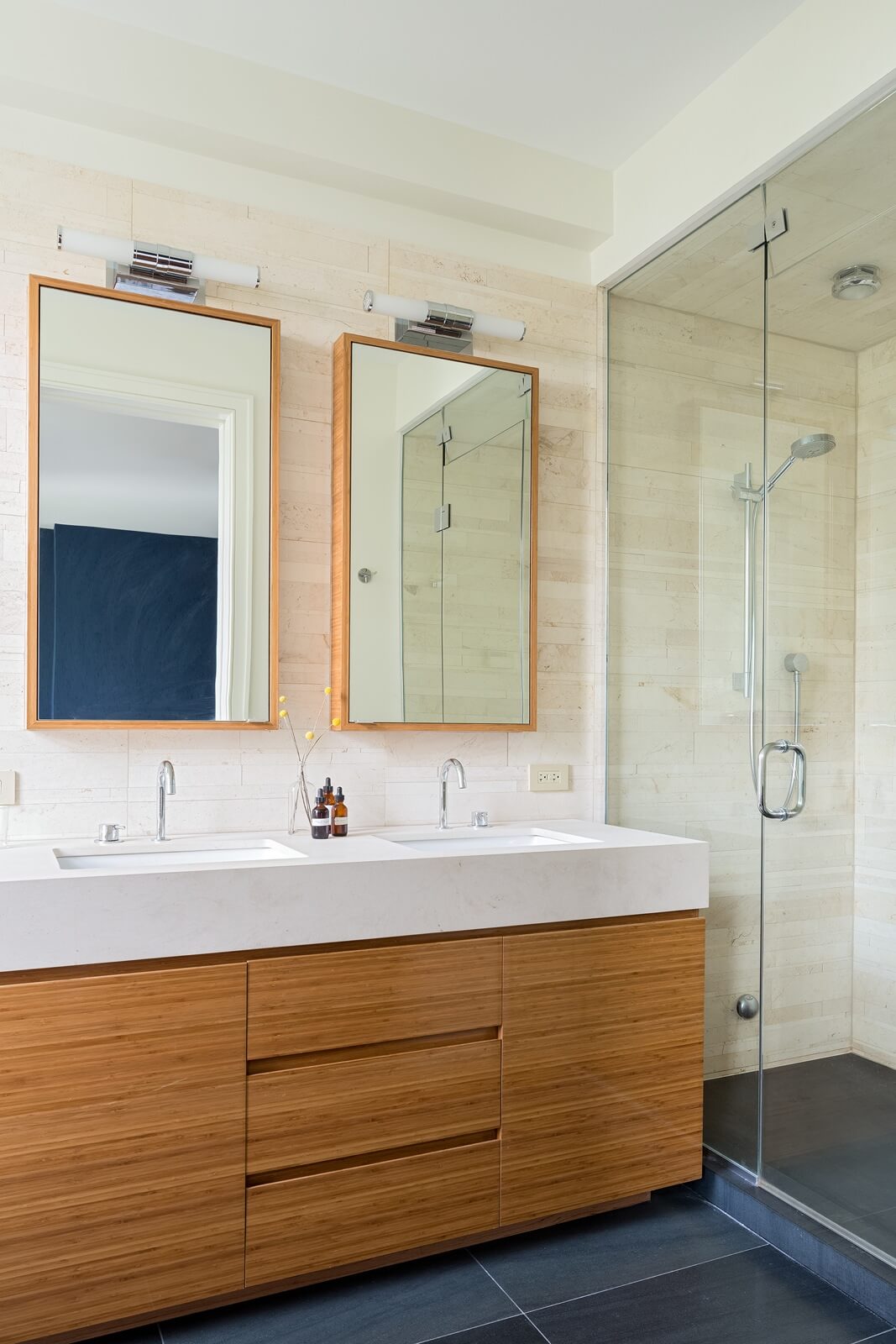
The master bath has a custom bamboo vanity with a stone counter, limestone tile walls and a floor of Concordia stone, a type of marble.
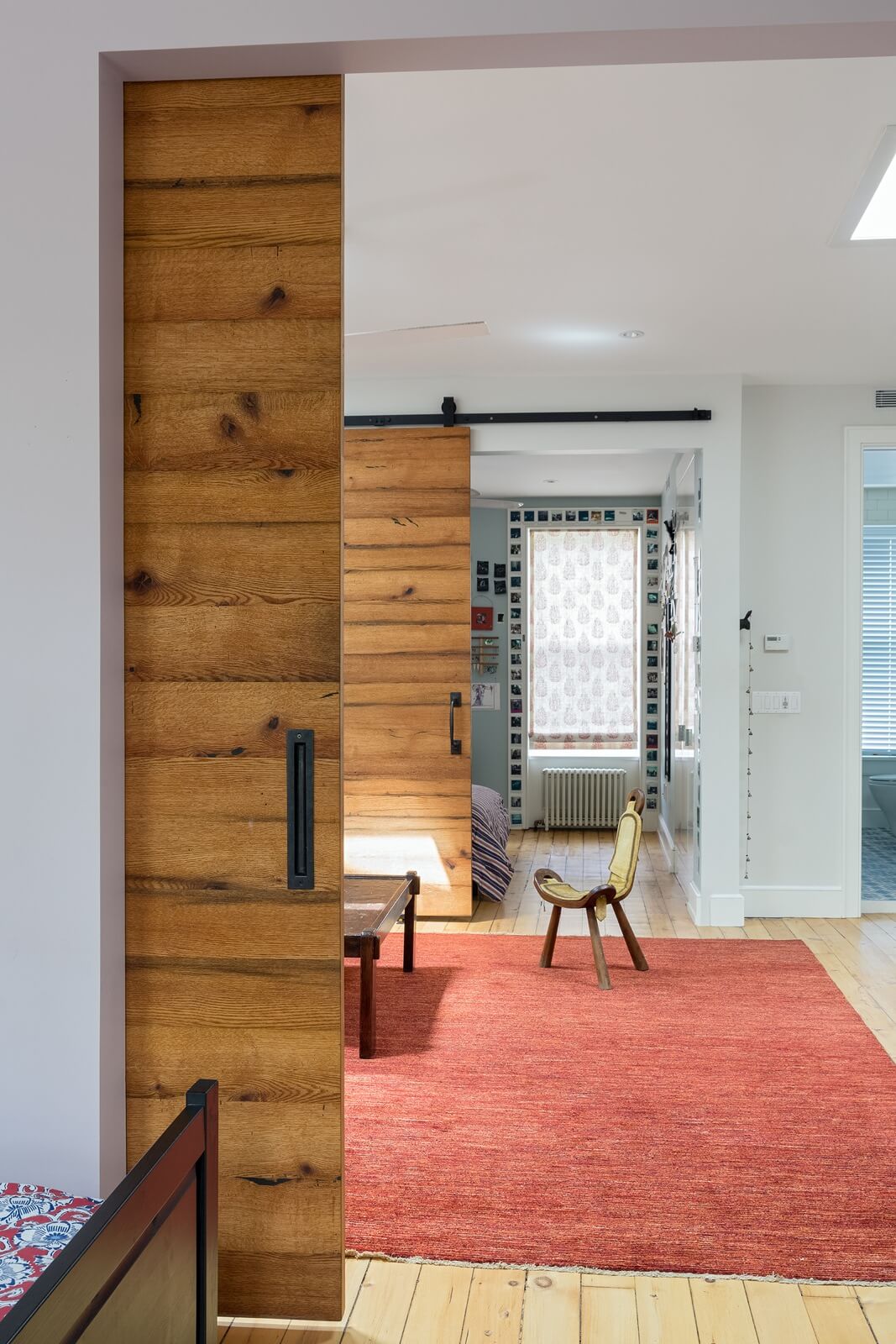
Six-foot-wide doors made of reclaimed wood, fabricated by Brooklyn’s Analog Modern and hung on barn-door hardware, divide the top floor into two bedrooms for the homeowners’ daughters, with a common “hang out zone” in between.
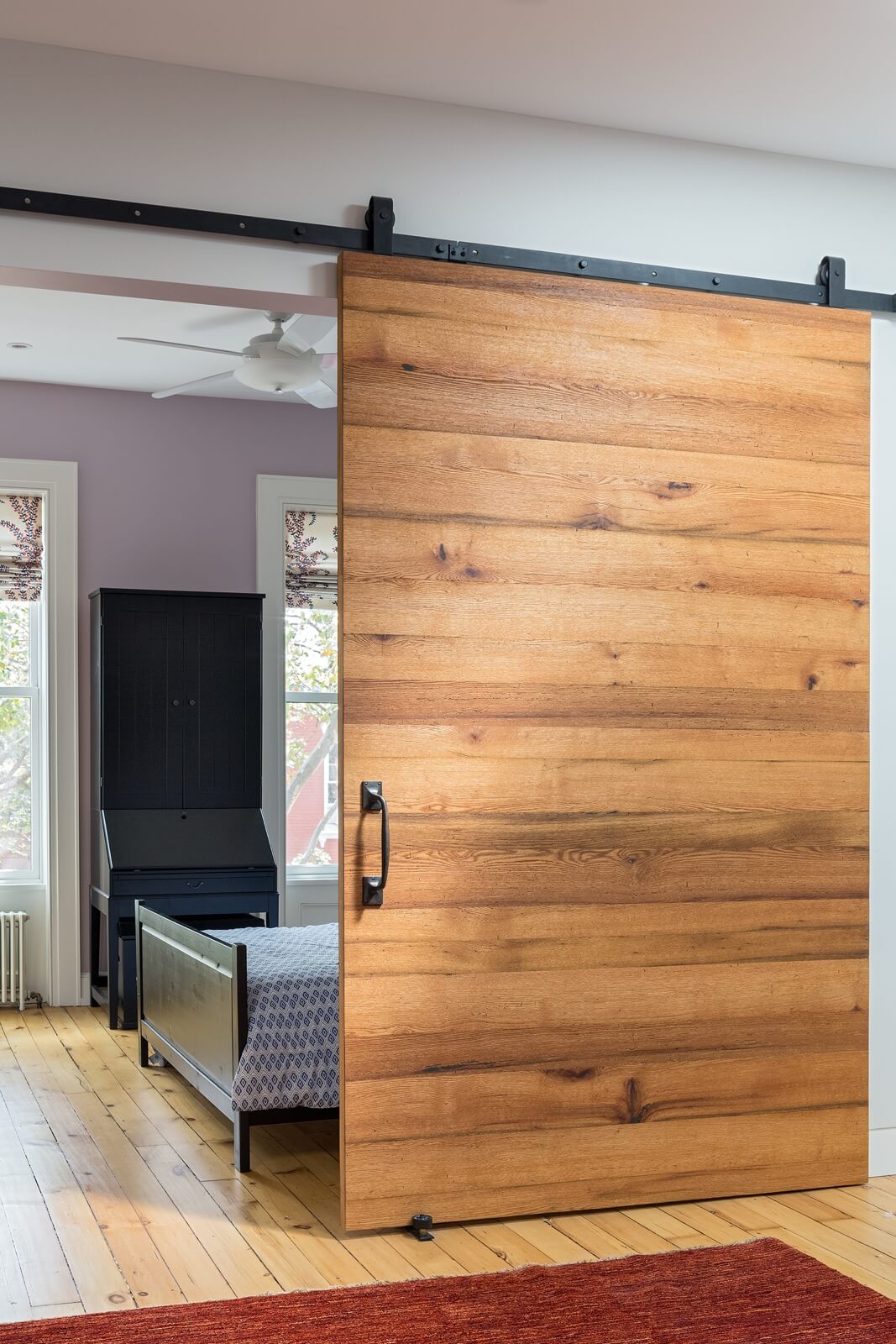
The architects refinished the original subfloors on the house’s two upper levels.
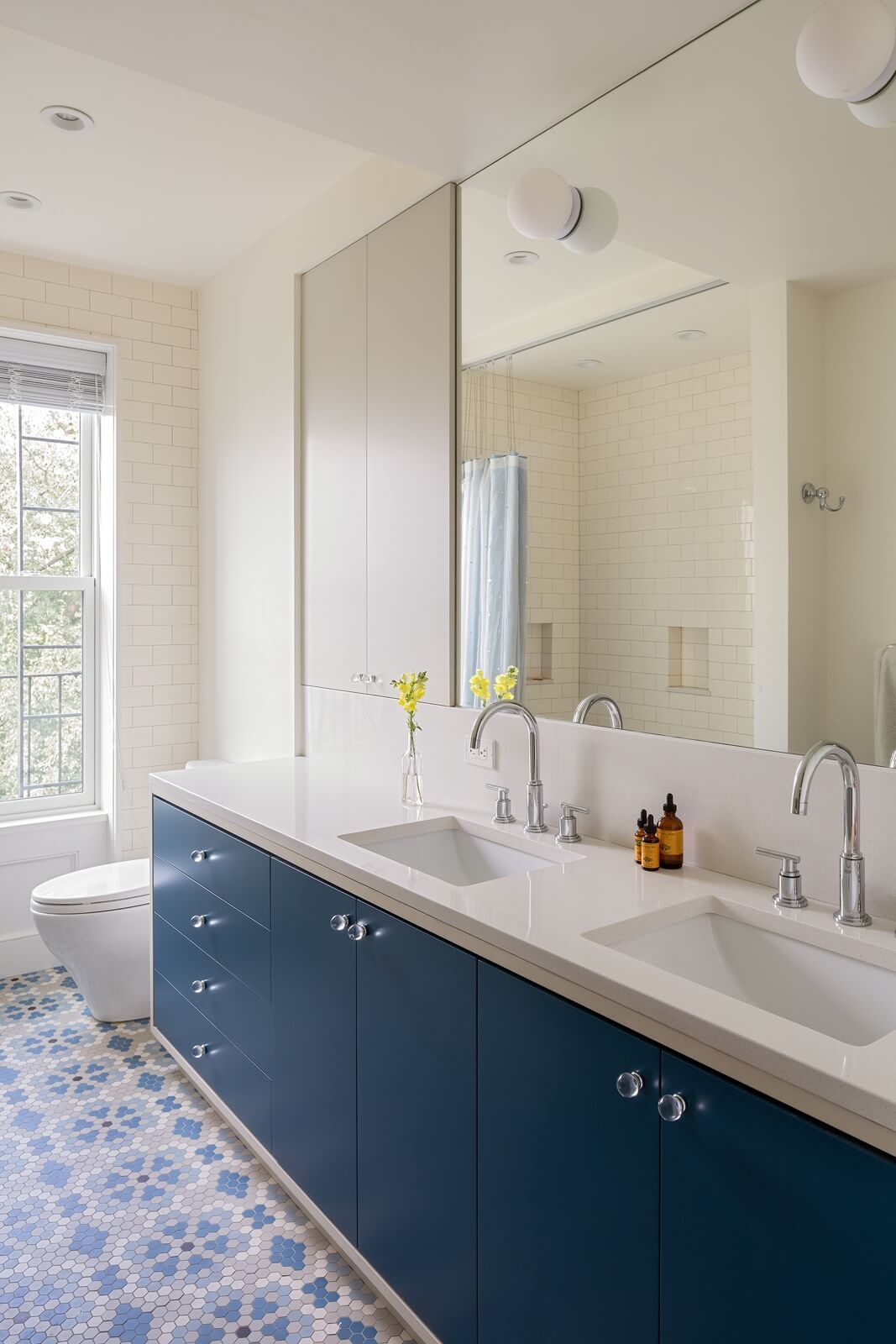
A blue-fronted vanity in the top floor bath coordinates with multi-toned hexagonal floor tiles, a custom design from Heritage Tiles.
[Photos by Adam Friedberg]
The Insider is Brownstoner’s weekly in-depth look at a notable interior design/renovation project, by design journalist Cara Greenberg. Find it here every Thursday morning.
Got a project to propose for The Insider? Contact Cara at caramia447 [at] gmail [dot] com.
Related Stories
- The Insider: Brownstoner’s in-Depth Look at Notable Interior Design and Renovation Projects
- The Insider: Restored Woodwork and Modern Upgrades Create Chic Prospect Heights Home
- The Insider: Massive Gut Reno Beefs Up Brooklyn Heights Townhouse


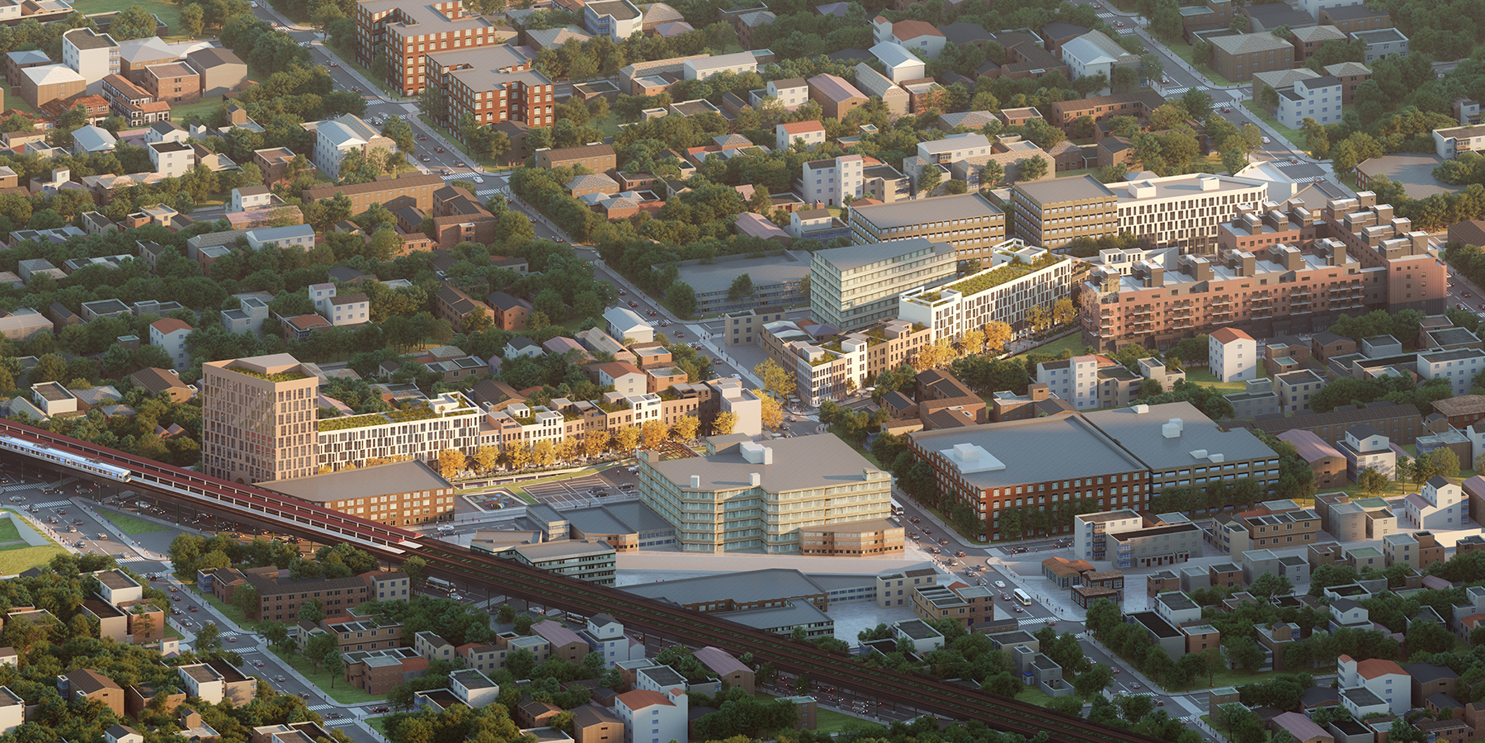
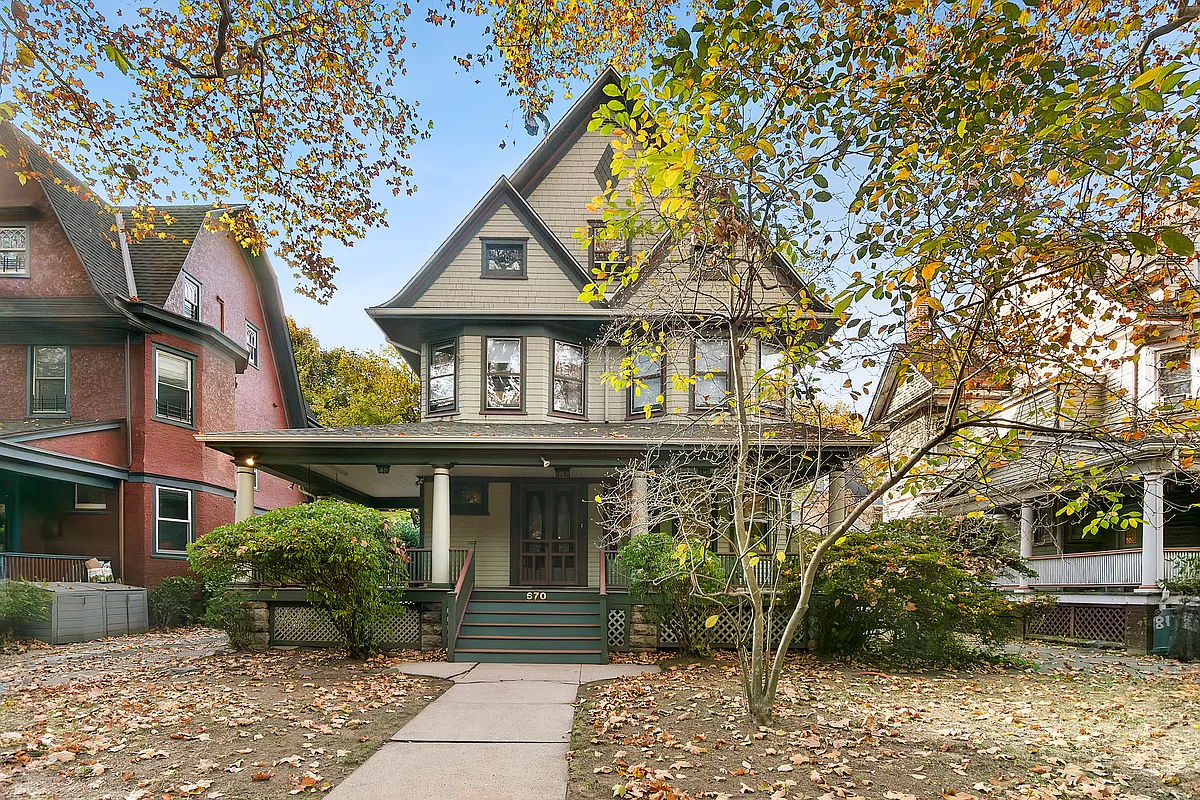
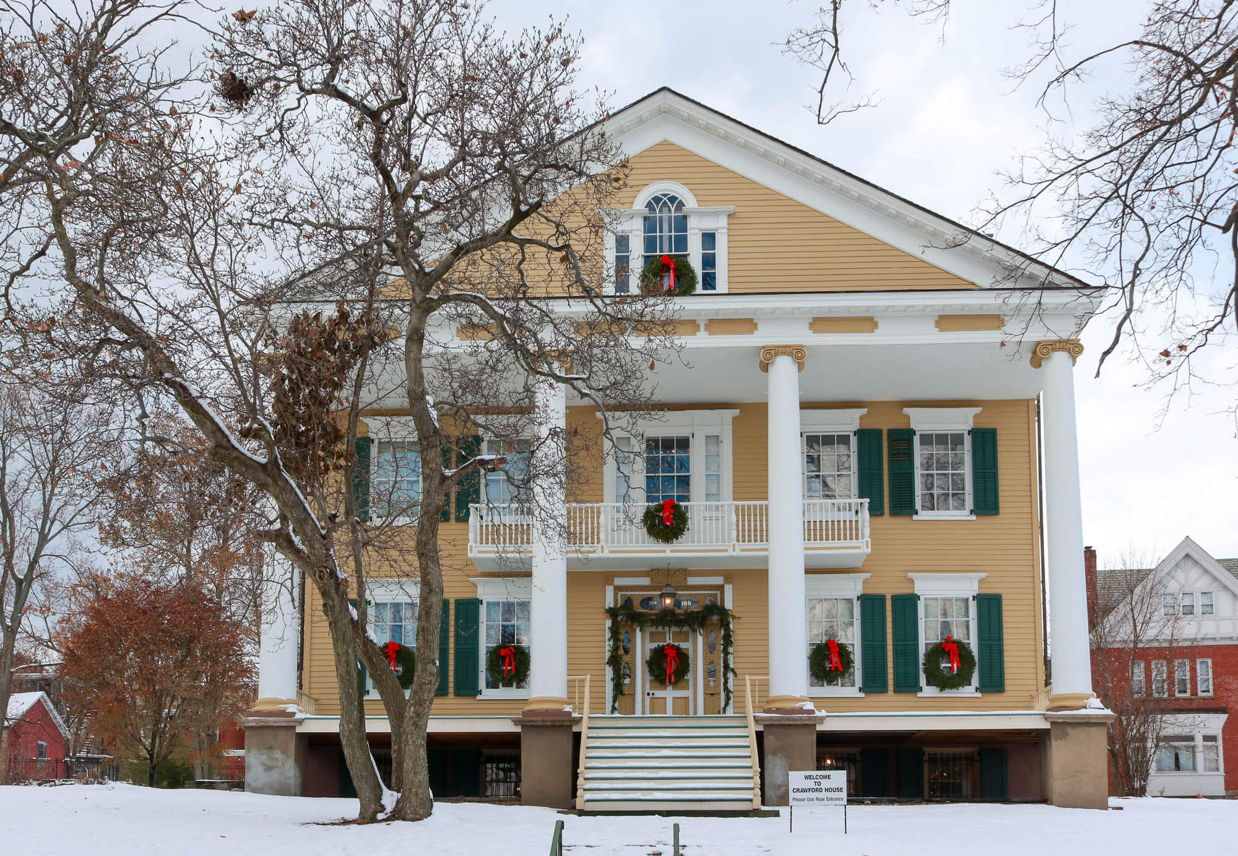
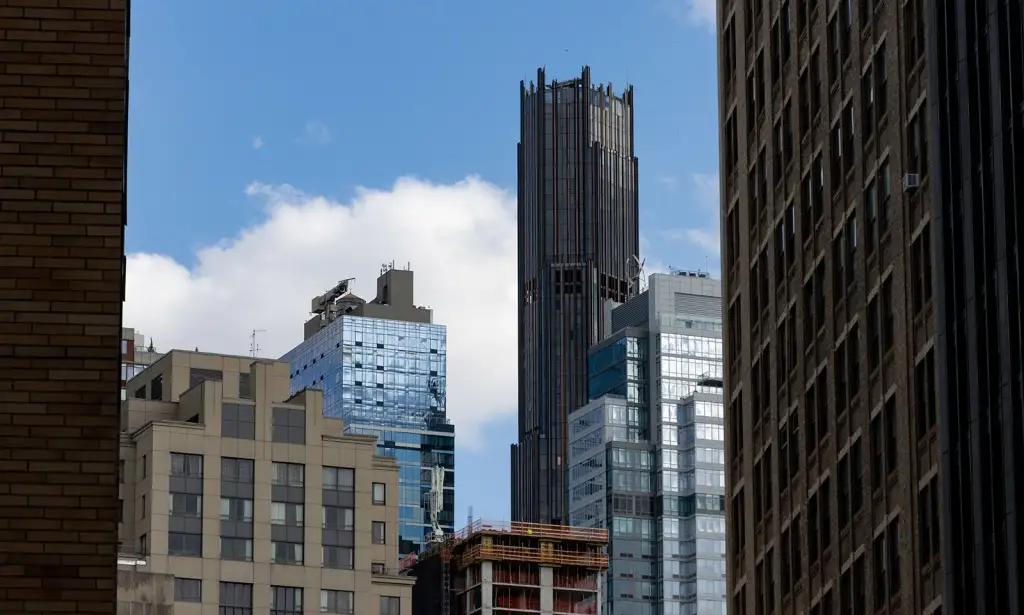




What's Your Take? Leave a Comment