The Insider: Architect Wrangles New Family Room, Third Bedroom From Park Slope Prewar Co-op
After a decade in an L-shaped co-op on the ground floor of a stately vintage apartment building, its owners were ready for a major overhaul.

After a decade in an L-shaped co-op on the ground floor of a stately vintage apartment building, its owners were ready for a major overhaul.
The couple’s two daughters, who had long shared a room, were now in middle and high school. They craved bedrooms of their own, as well as a place to hang out with their friends. Their parents were likewise overdue for more gracious space in which to entertain their own friends, and for a kitchen where the wife, an avid baker, could spread out and do her thing.
Enter Alexandra Barker of Gowanus-based Barker Freeman Design Office, a busy architect and member of the Pratt Institute faculty, who has breathed new life into many a tired Brooklyn row house and dated apartment.
The full-on gut involved a number of big moves, including removing walls to open up the kitchen to the living and dining rooms and squeezing in a new master bath and walk-in closet. “We carved room for them out of the very generous living/dining space, in a zone where we could make the plumbing work,” Barker said.
Most transformative of all was the conversion of a basement room — originally an unfinished storage space that could only be accessed from outside — into a media/family room used primarily by the teens.
“It took a year to get the co-op’s permission to do it,” Barker said. Requiring the construction of a brand new stairwell, it increased the apartment’s square footage to 2,000 and its livability beyond measure.
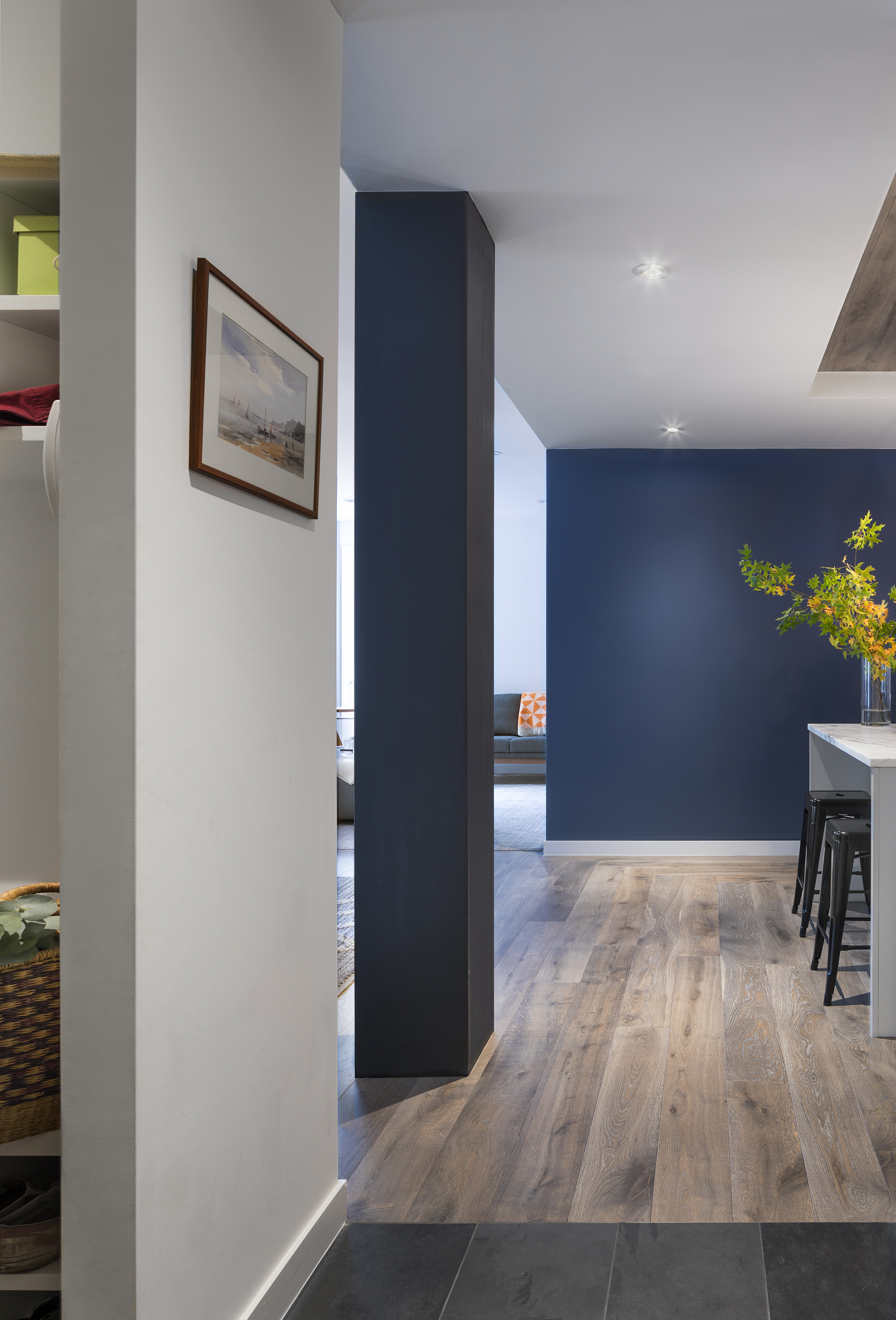
At the apartment’s entry is a new mud room with a dark slate floor.
A structural column clad in blackened steel and a long wall painted dark blue contrast dramatically with mostly white walls.
The open living and dining areas are to the left. The dining room, shown at top, has a steel and glass partition enclosing a small home office.
To the right is the new open kitchen, and a long hallway leading to three bedrooms, two baths and the stair down to the new family/media room. “That long, dark feature wall is sort of the organizer that binds all the private spaces,” the architect said.
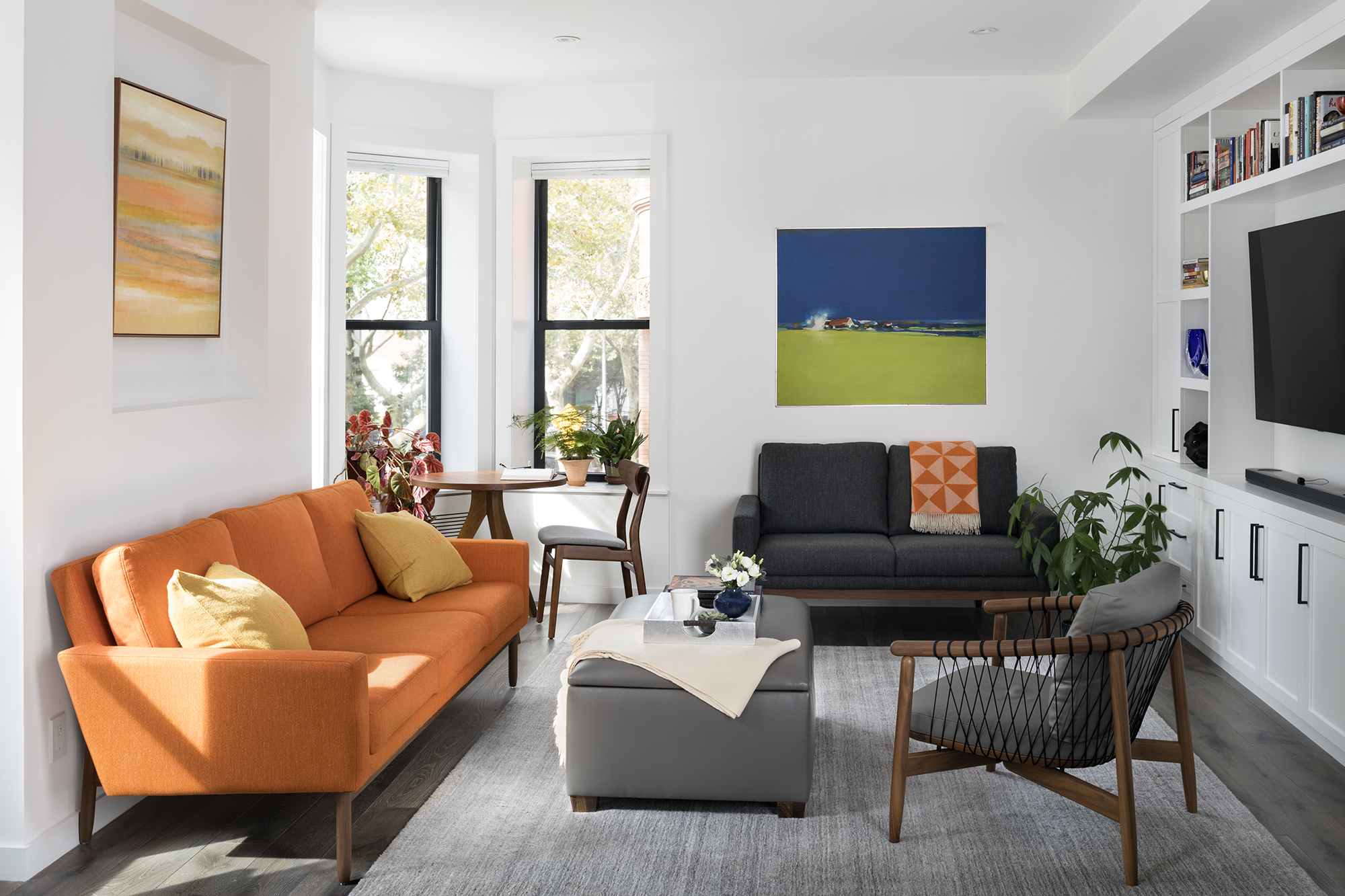
The bright living room benefits from bay windows that protrude from the corner of the building.
The homeowners chose the clean-lined modern furnishings themselves, with some professional advice.
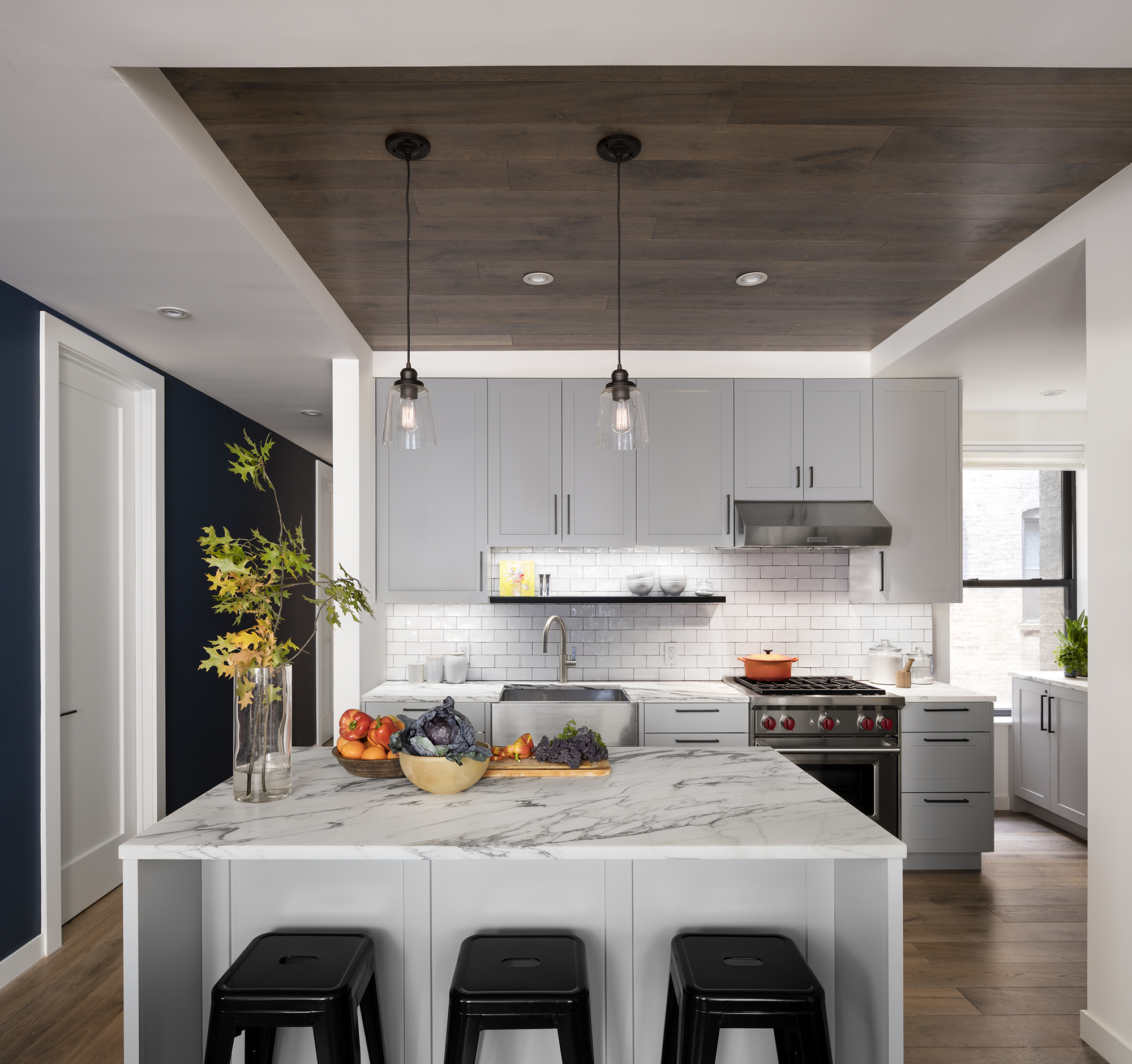
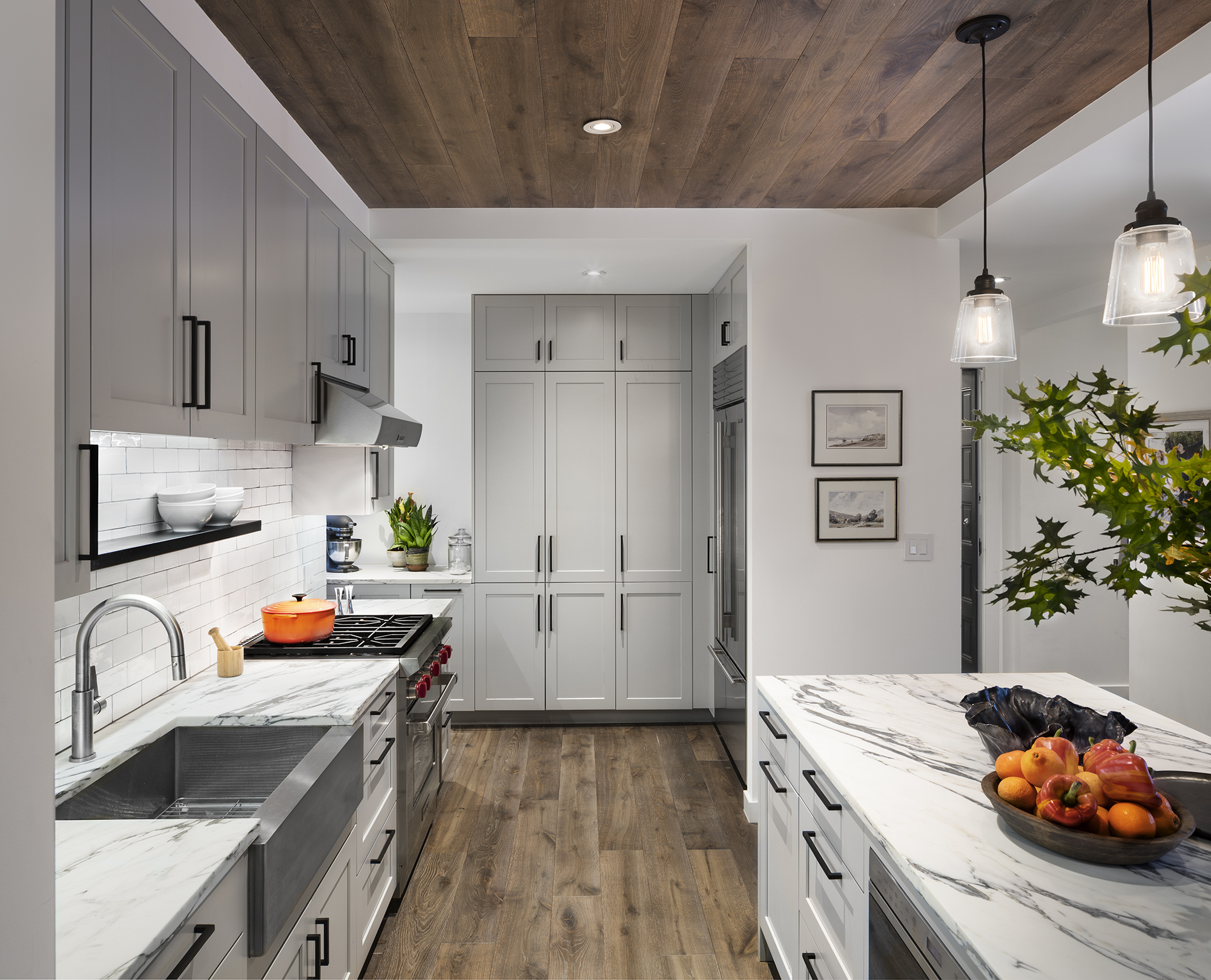
Her clients “wanted the warmth of wood in the kitchen, so we proposed a recessed wood ceiling surface made of the same oak as the floor,” said Barker.
Semi-custom cabinetry from Park Slope Kitchen Gallery provides abundant storage. The countertops are made of highly figured statuary marble.
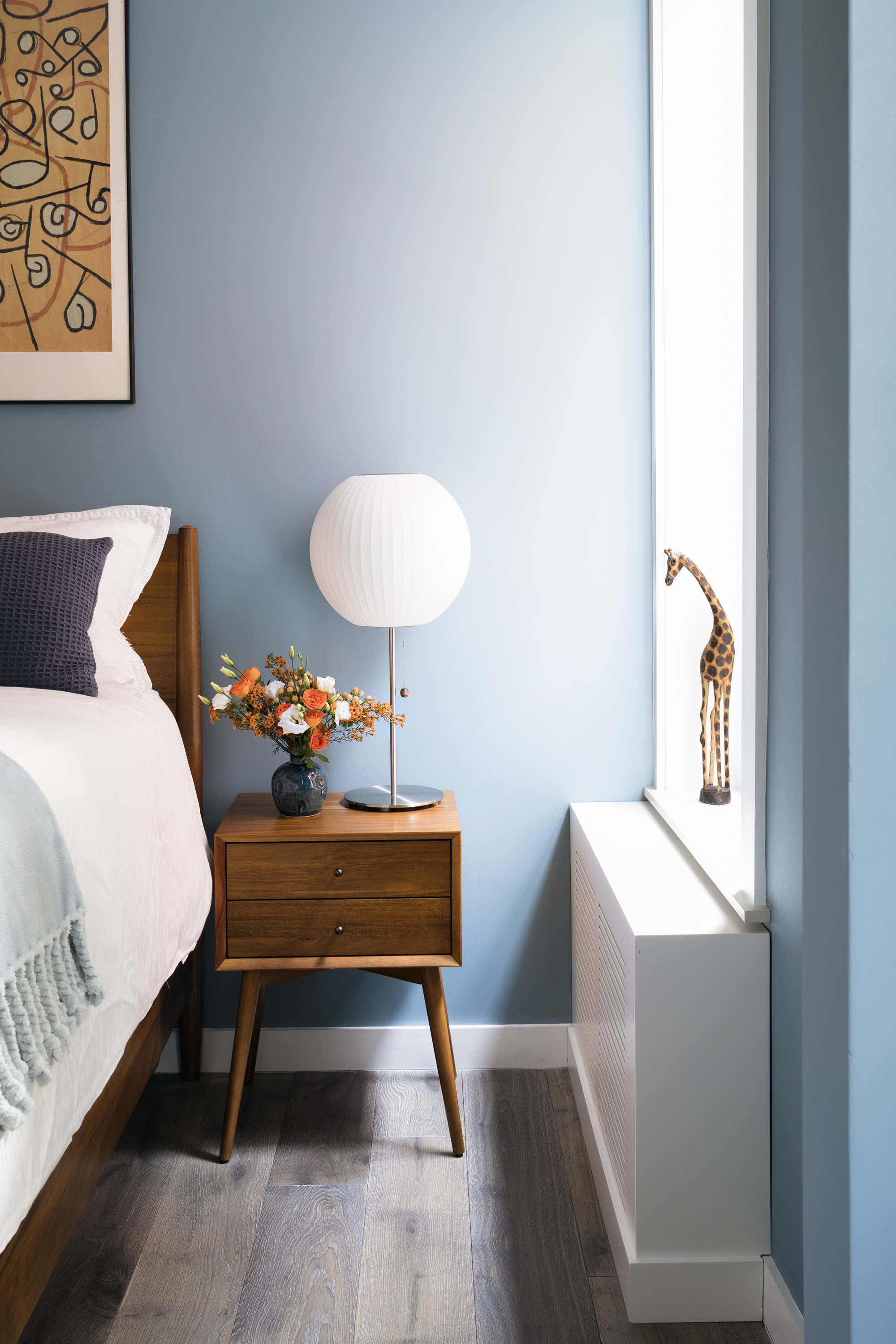
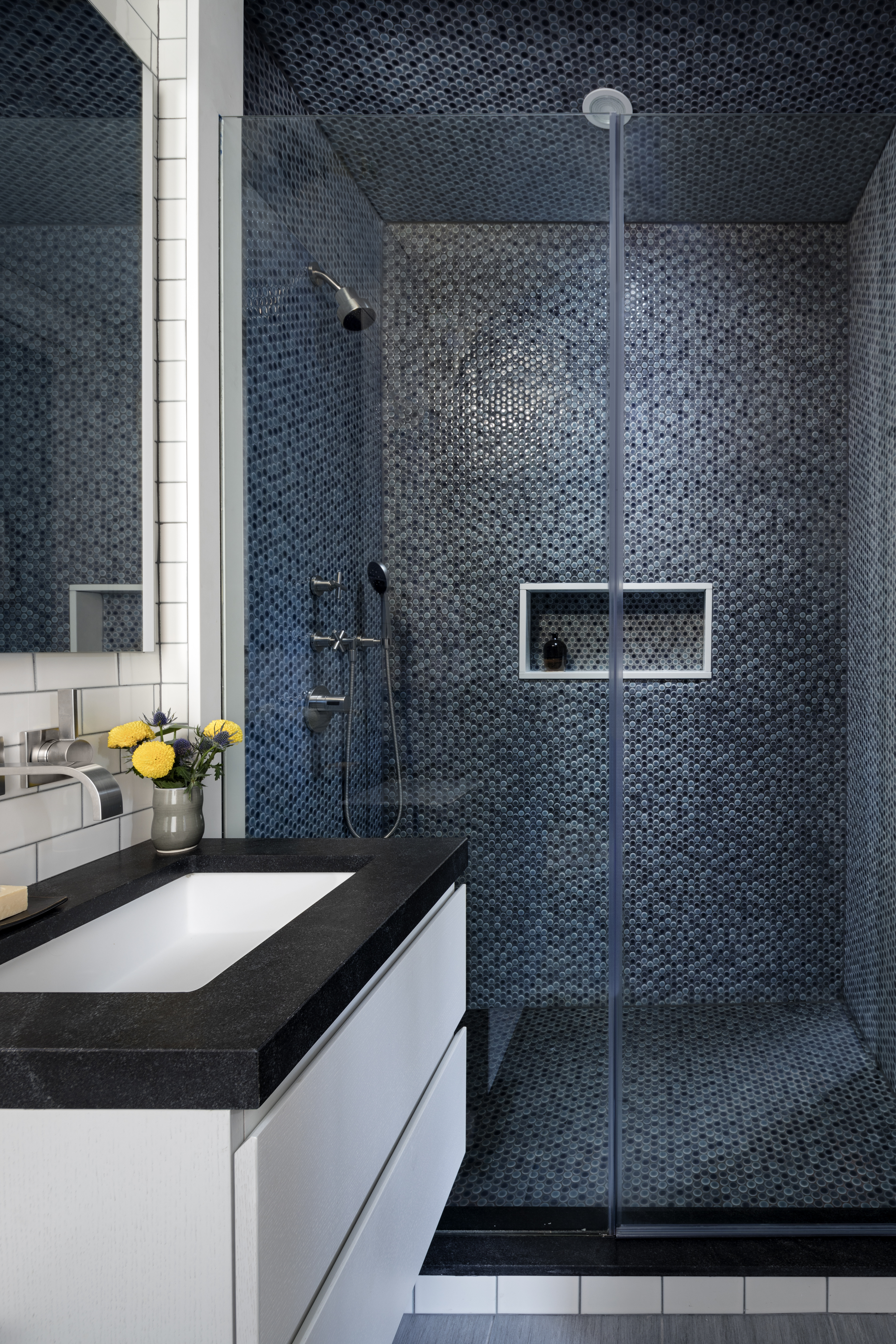
The salient feature of the new master bath is a stall shower clad completely in blue and gray penny tile.
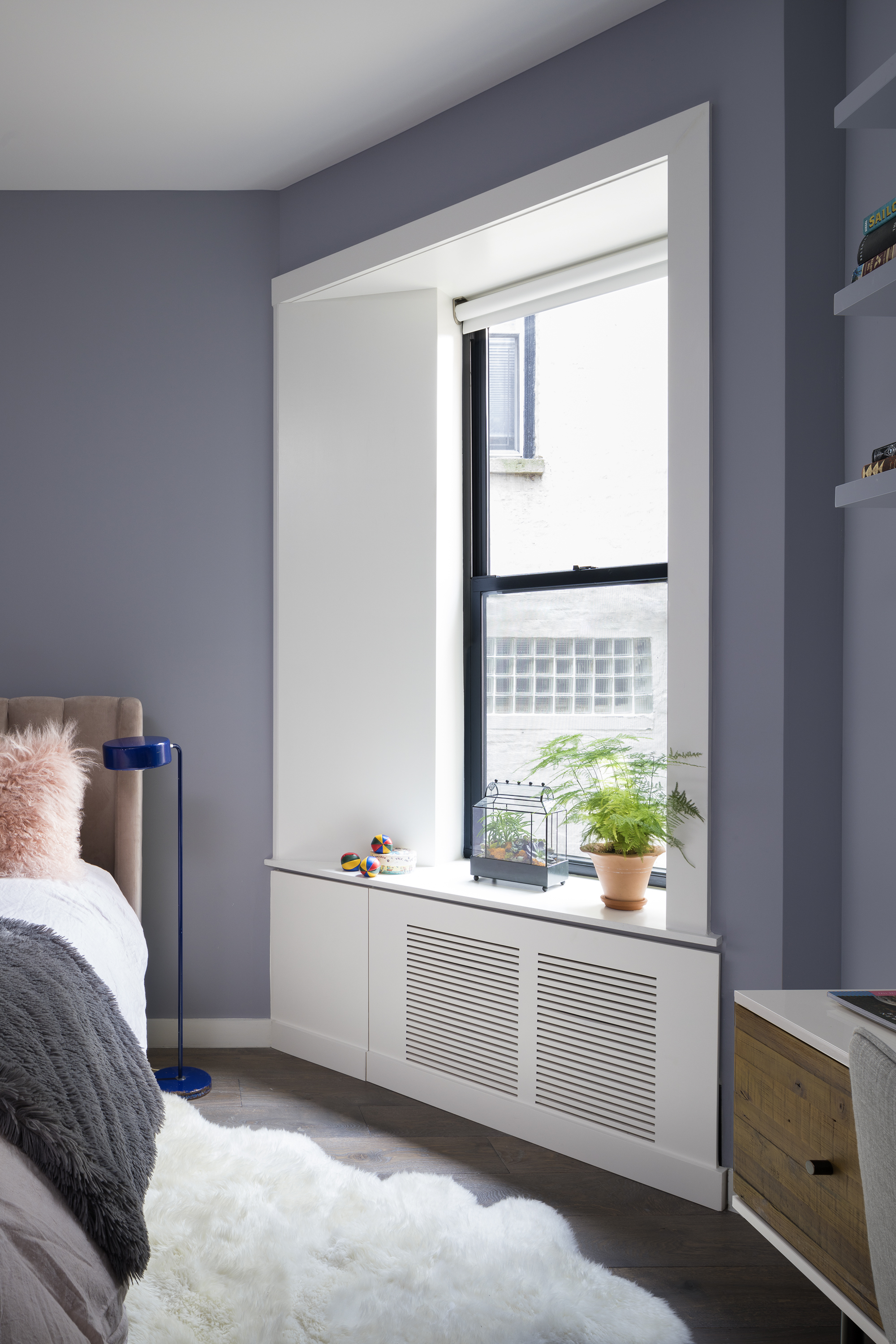
Custom millwork turned a radiator cover into a deep window seat in the lilac-colored girl’s bedroom.
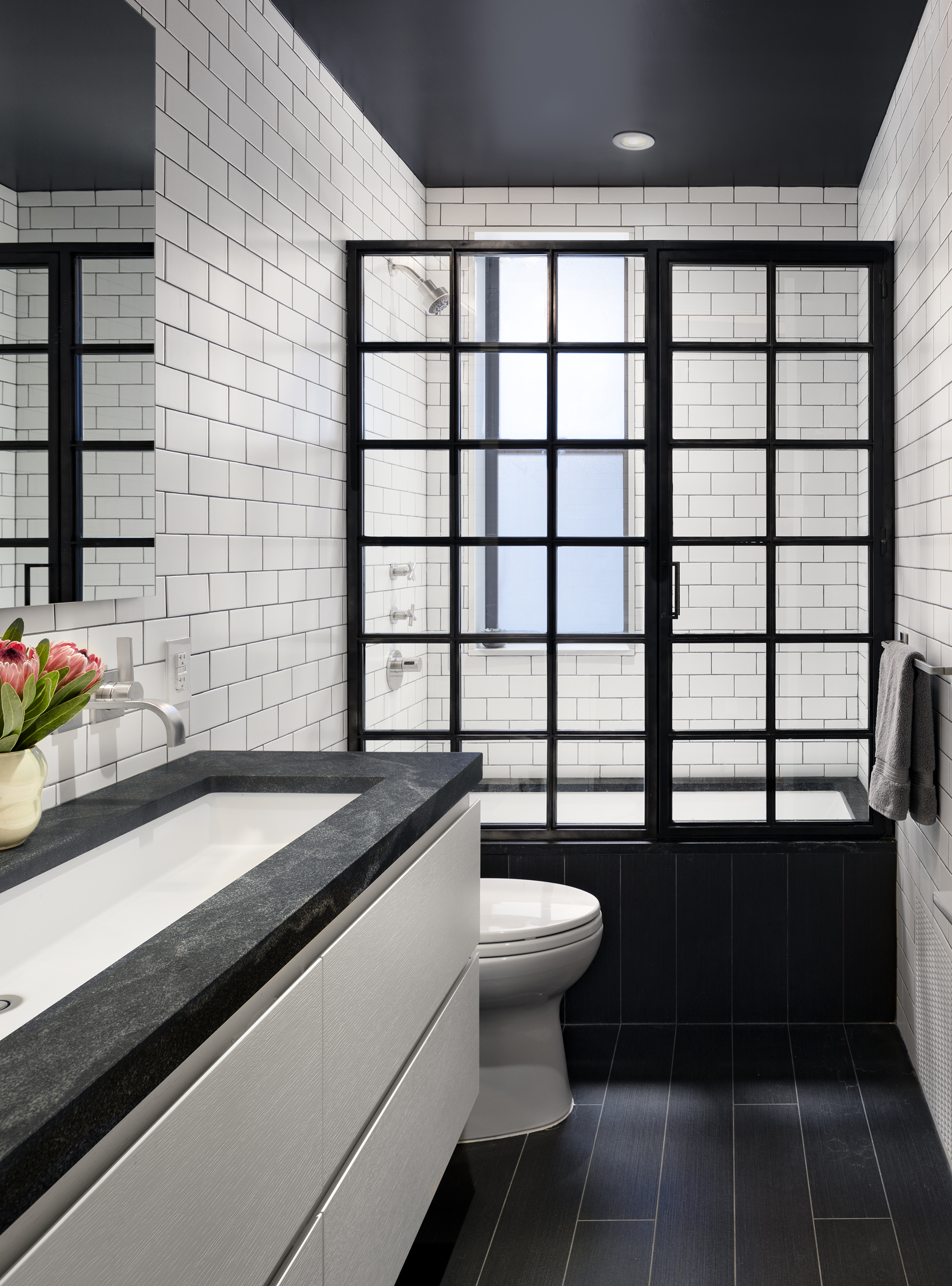
The girls’ bath was existing but completely redone. It features a steel and glass enclosure for the tub/shower, set between a black tile floor and black ceiling.
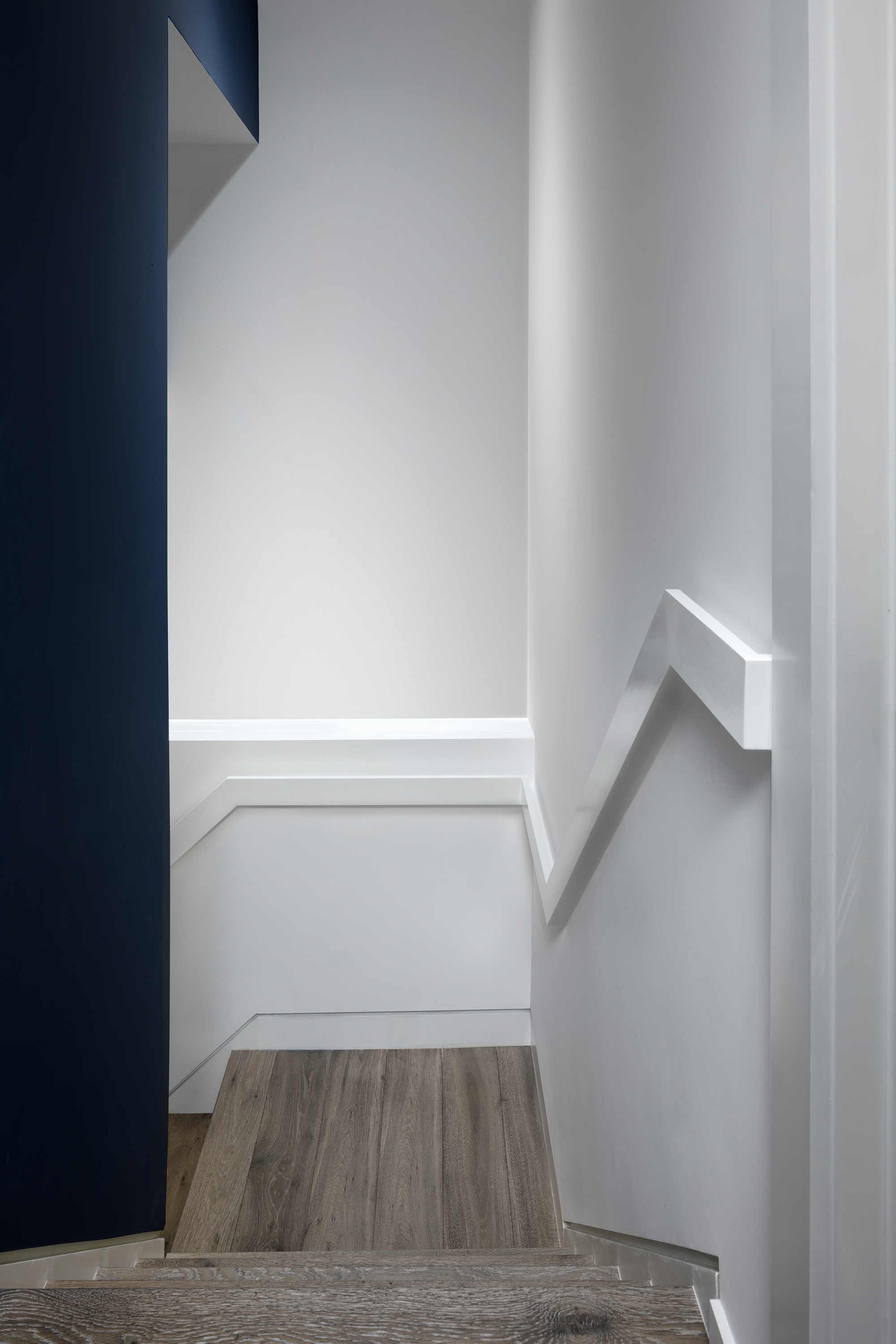
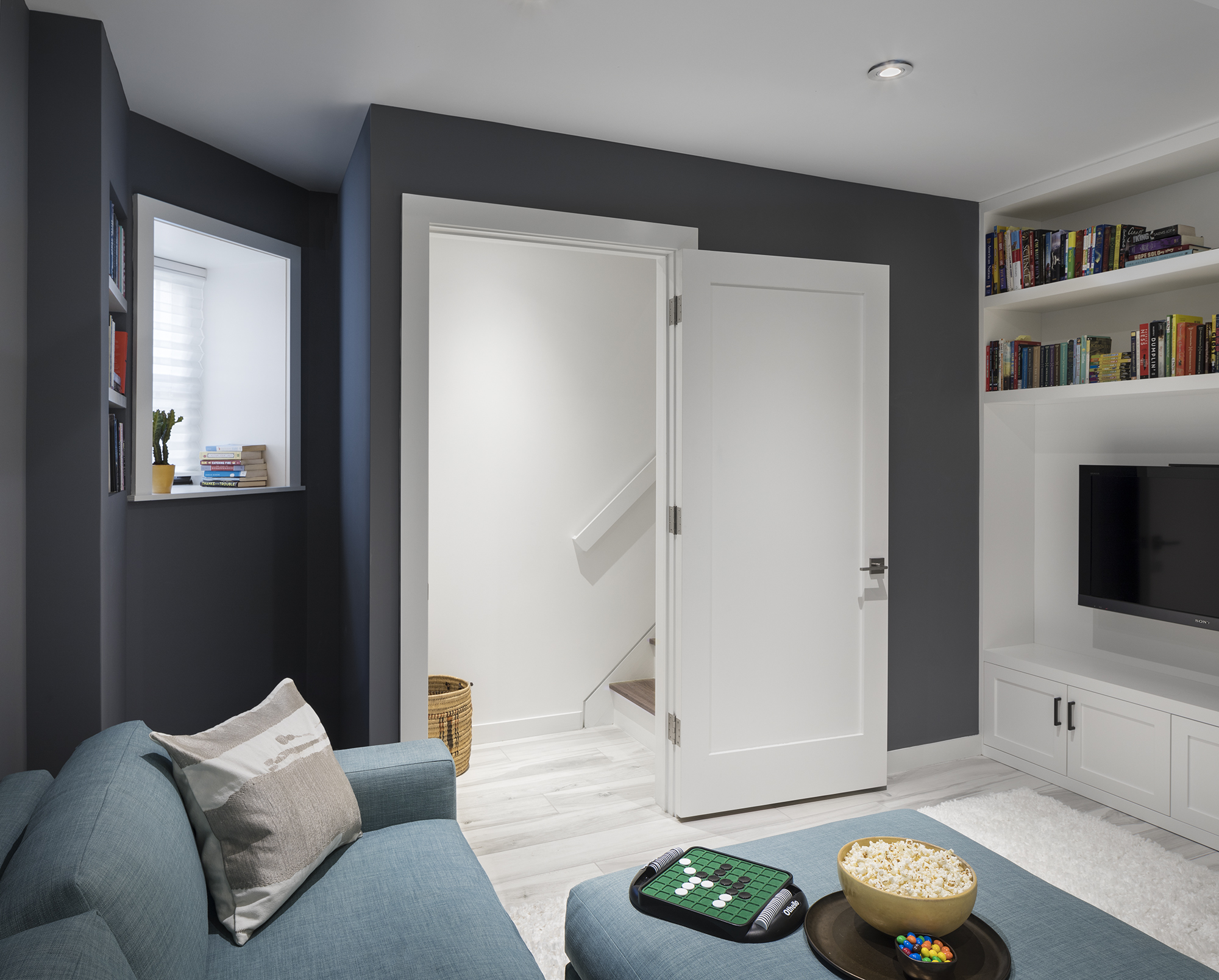
What was once an unfinished basement full of cardboard boxes is now a room for games and movie-watching, with a large sectional sofa, built-in shelving and a porcelain tile floor.
[Photos by Amy Barkow]
Check out ‘The Insider’ mini-site: brownstoner.com/the-insider
The Insider is Brownstoner’s weekly in-depth look at a notable interior design/renovation project, by design journalist Cara Greenberg. Find it here every Thursday morning.
Got a project to propose for The Insider? Contact Cara at caramia447 [at] gmail [dot] com.
Related Stories
- The Insider: Brownstoner’s in-Depth Look at Notable Interior Design and Renovation Projects
- The Insider: It’s All About the Views at New Stormproof Home on Queens Oceanfront
- The Insider: Homeowner’s Love of Books Inspires Windsor Terrace Makeover



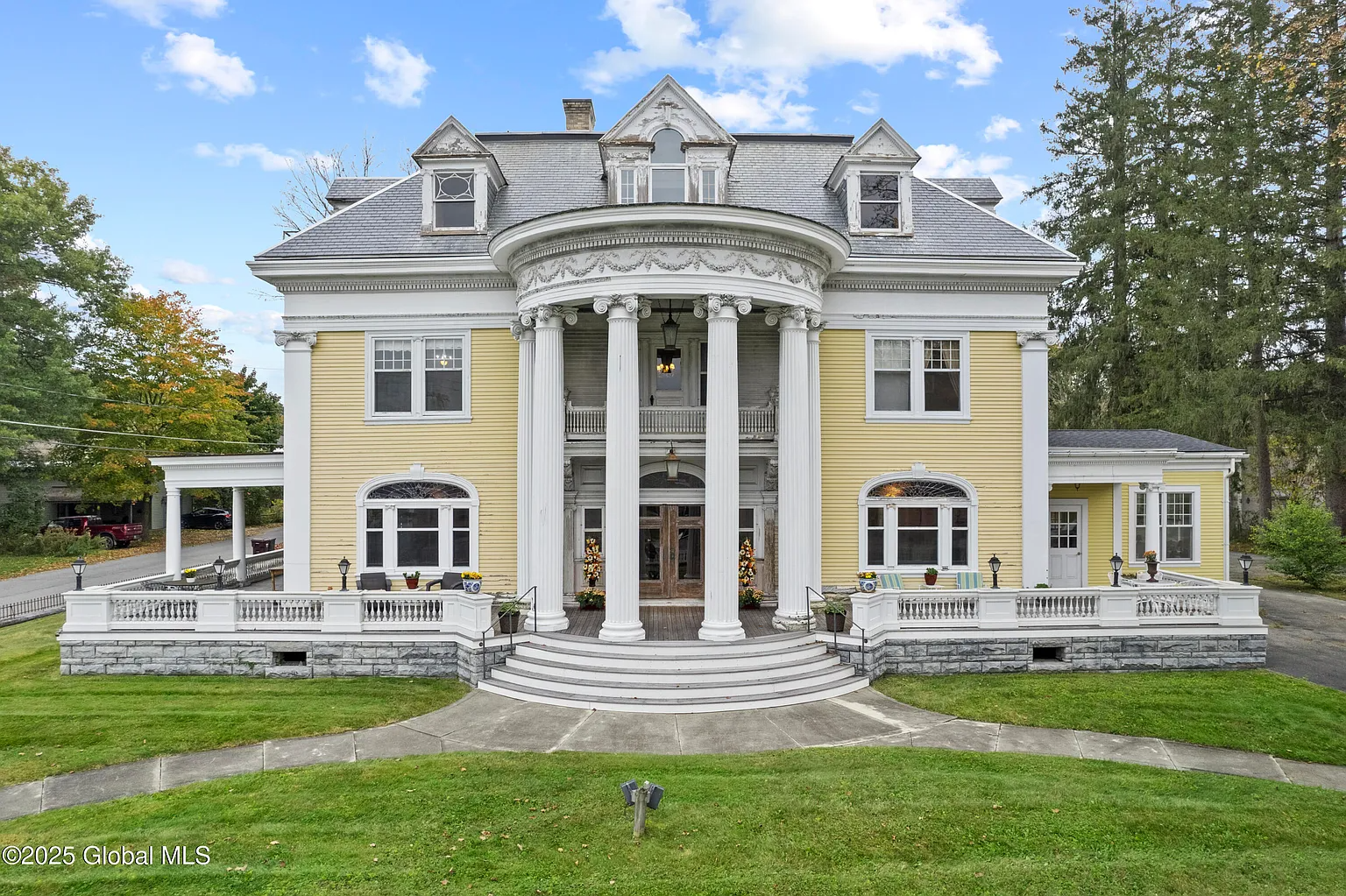

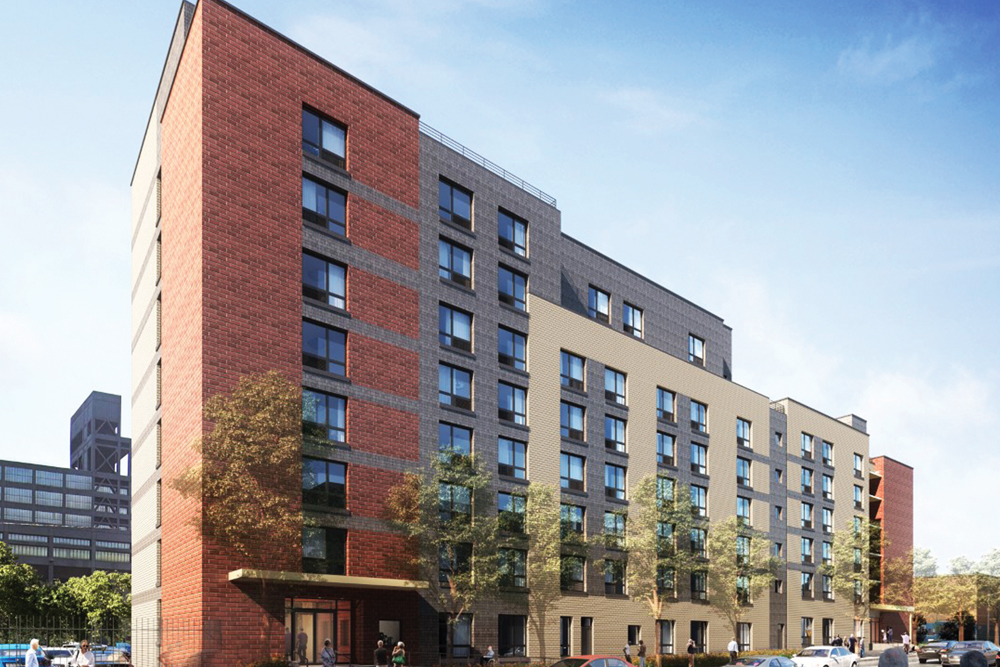




What's Your Take? Leave a Comment