The Insider: Prospect Lefferts Prewar Gains Dramatic Focal Point, Stylish Baths
The partial renovation of a prewar apartment resulted in two elegant new baths and a dramatic book-lined archway.

Not every renovation is a full-on gut. This three-bedroom apartment, located in a brick and stucco building near Prospect Park, had been stripped of moldings at some point in the past, and its two existing bathrooms were hopelessly dated.
The current owners hired BFDO Architects to rectify both those situations. As it turned out, most of the planned new moldings were eventually eliminated from the limited budget. Instead, said Alexandra Barker, principal of the Gowanus-based firm, “We decided to work on the focal point, an arched opening with bookshelves, and line it with millwork. That was a move to bring back some detail.”
The bathrooms, where space was super tight, were completely gutted and redone in a style that walks the line between modern and traditional.
“This was not a project where we moved walls,” Barker said, except in the case of the new master bath, which was expanded by incorporating an adjacent closet to make room for a shower.
The vintage oak parquet floors were in decent shape; the baseboards just required some patching.

The apartment’s front door (to the right in the photo above) opens into a wide hall between two archways, forming what Barker called “a gracious entry sequence.” The living room is on one side of the hallway, the dining room on the other.
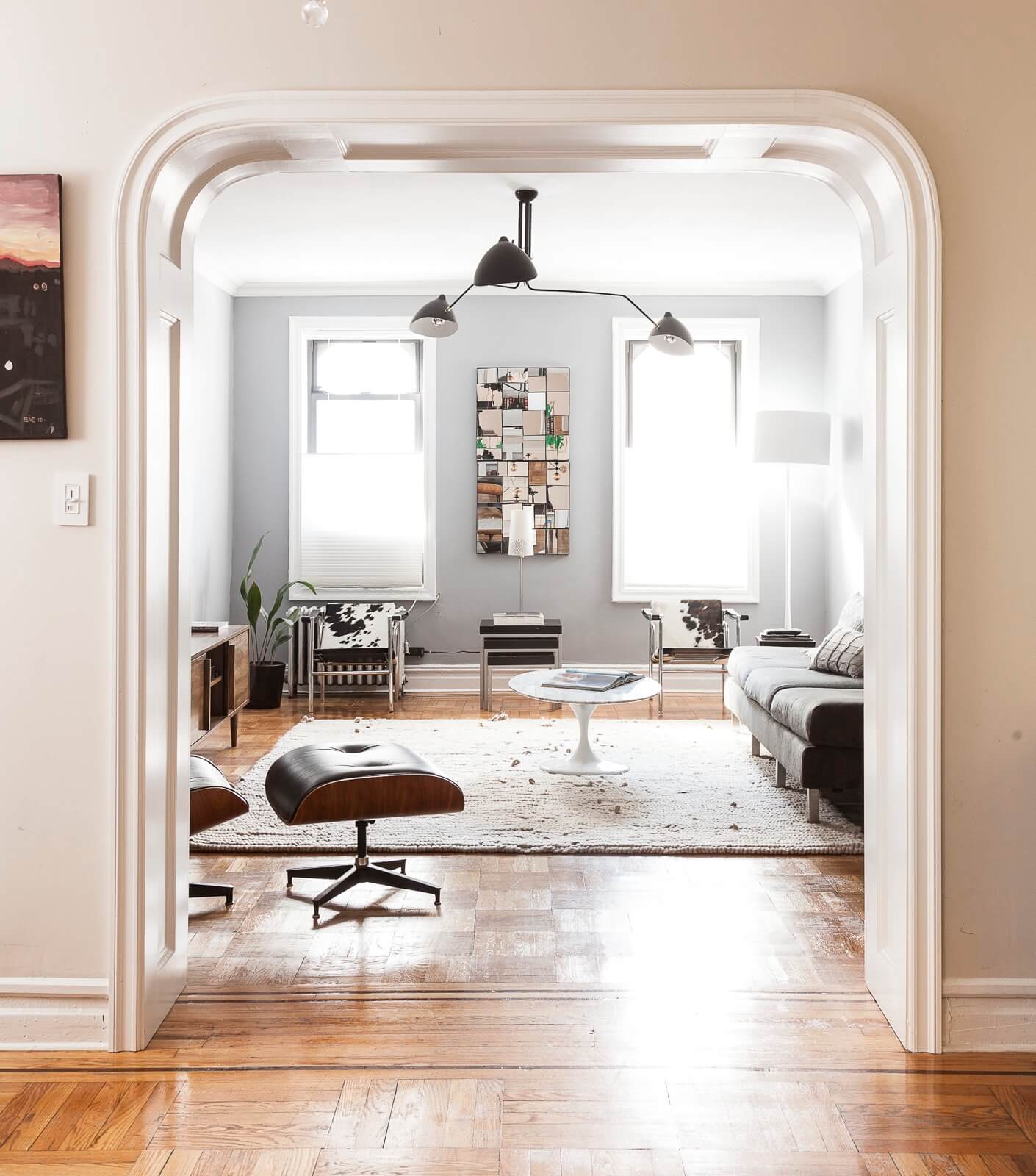
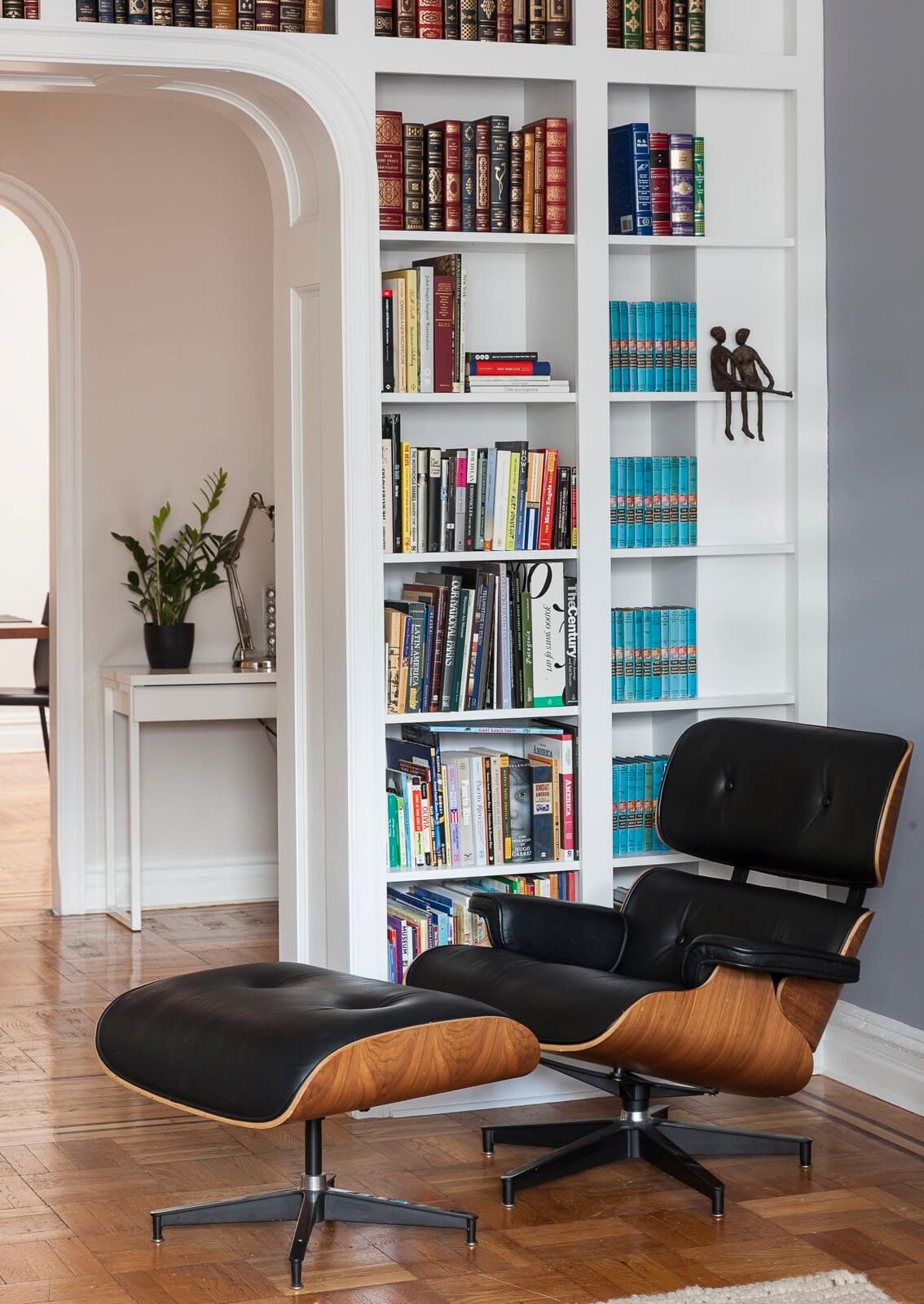
New millwork paneling inside the living room archway adds heft and character.
Large-scale bookshelves as both a decorative and functional feature have become a signature of Barker’s firm.

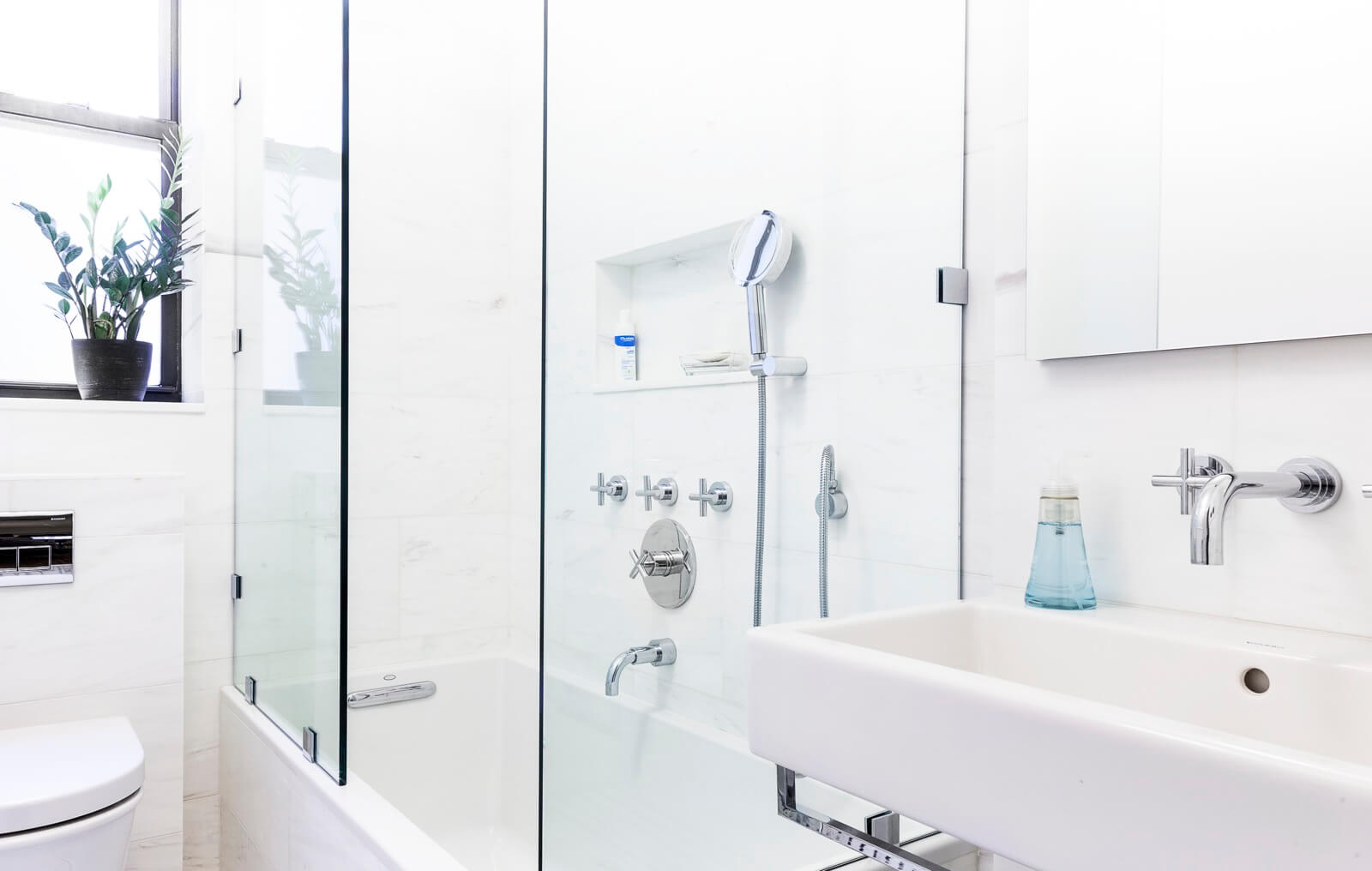
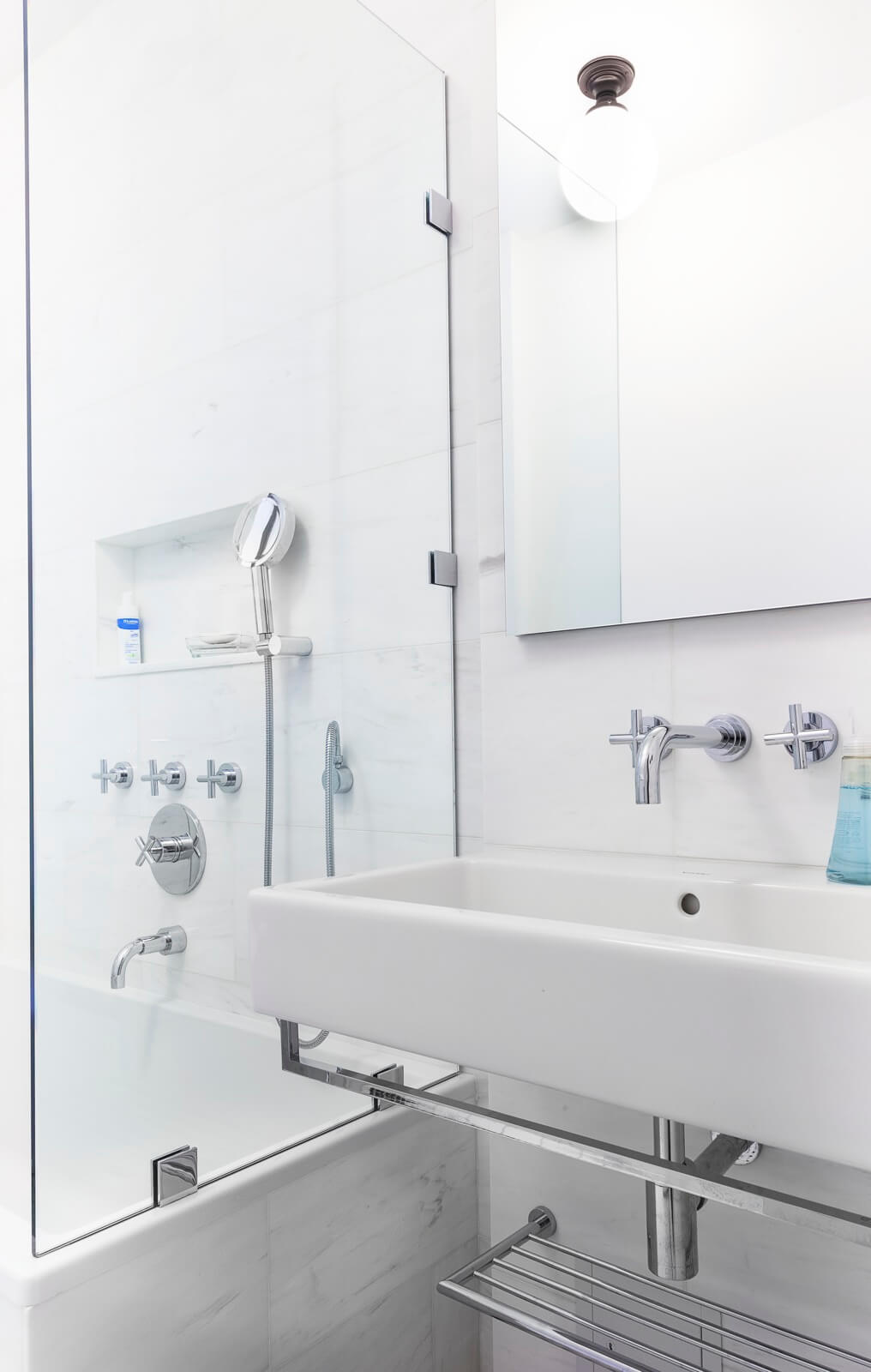
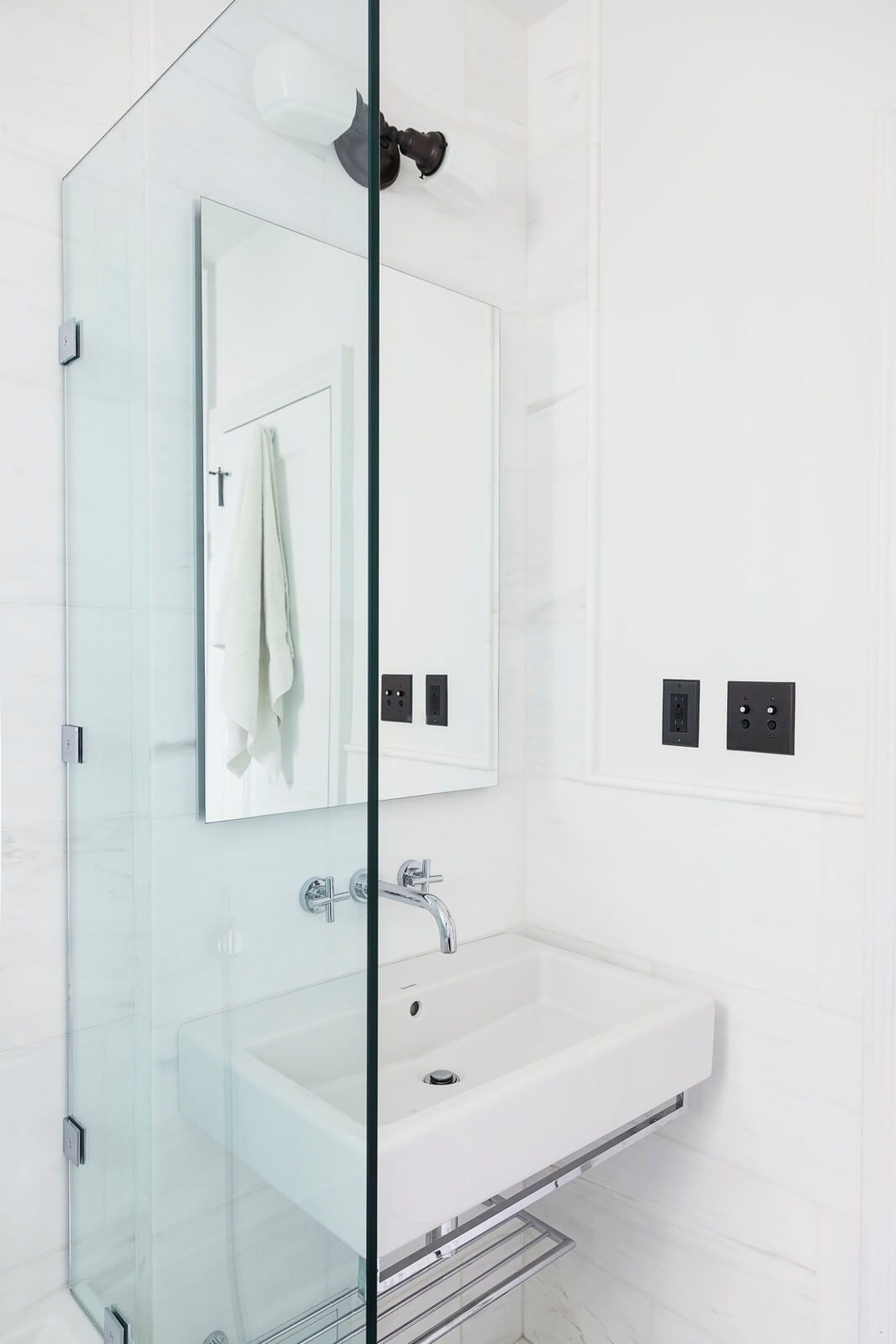
The bathroom used by the homeowners’ two children contains a narrow bathtub from Bossini with a glass enclosure and faucets from Dornbracht. The Bossini sink has an open shelf beneath.
The tank for the Duravit wall-mounted toilet was encased in the same white-and-gray bianco dolomiti marble that clads the walls. “A lot of prewar bathrooms have boxes and bumps in the walls,” Barker said, necessitating careful detailing of marble and tilework.
The floor is basketweave tile with a trim border. Blackened steel push-button light switches from Schoolhouse Electric, here and elsewhere in the apartment, were a vintage-style detail the clients particularly wanted.
The bathroom light fixtures were also sourced from Schoolhouse Electric.
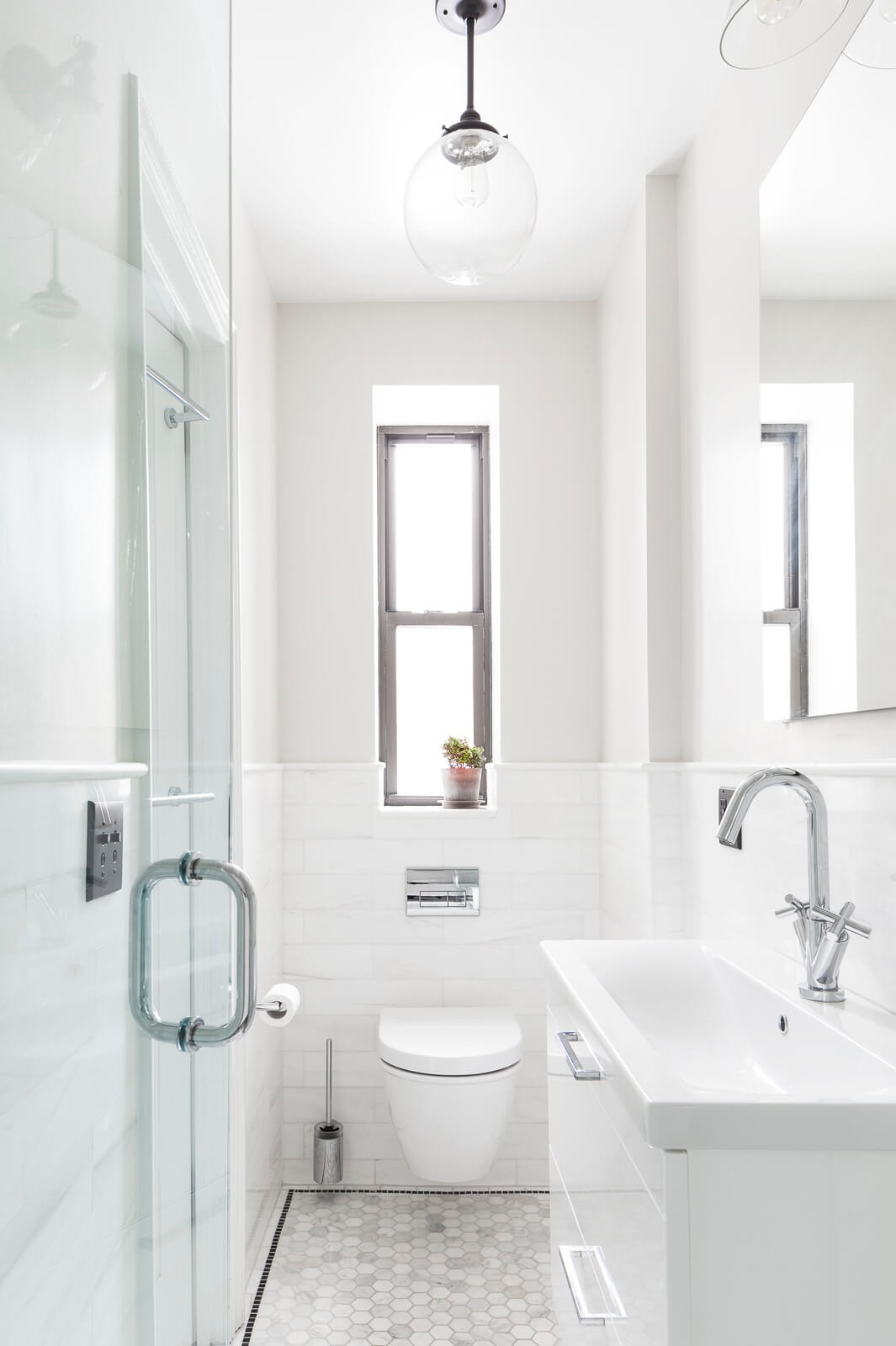
The master bath is a narrow rectangle with a wall-hung Duravit toilet, an extra-shallow vanity from Nameek’s with a deck mounted faucet from Lacava, and a floor made of marble hex tiles with a border detail. The shower occupies space stolen from a closet in an adjacent bedroom.
[Photos by Lesley Unruh]
Check out ‘The Insider’ mini-site: brownstoner.com/the-insider
The Insider is Brownstoner’s weekly in-depth look at a notable interior design/renovation project, by design journalist Cara Greenberg. Find it here every Thursday morning. Got a project to propose for The Insider? Contact Cara at caramia447 [at] gmail [dot] com.
Related Stories
- The Insider: Brownstoner’s In-Depth Look at Notable Renovation and Design Projects
- The Insider: Homeowners’ Love of Books Inspires Windsor Terrace Town House Makeover
- The Insider: Vivid Color and Generous Spaces Distinguish Windsor Terrace Row House Reno

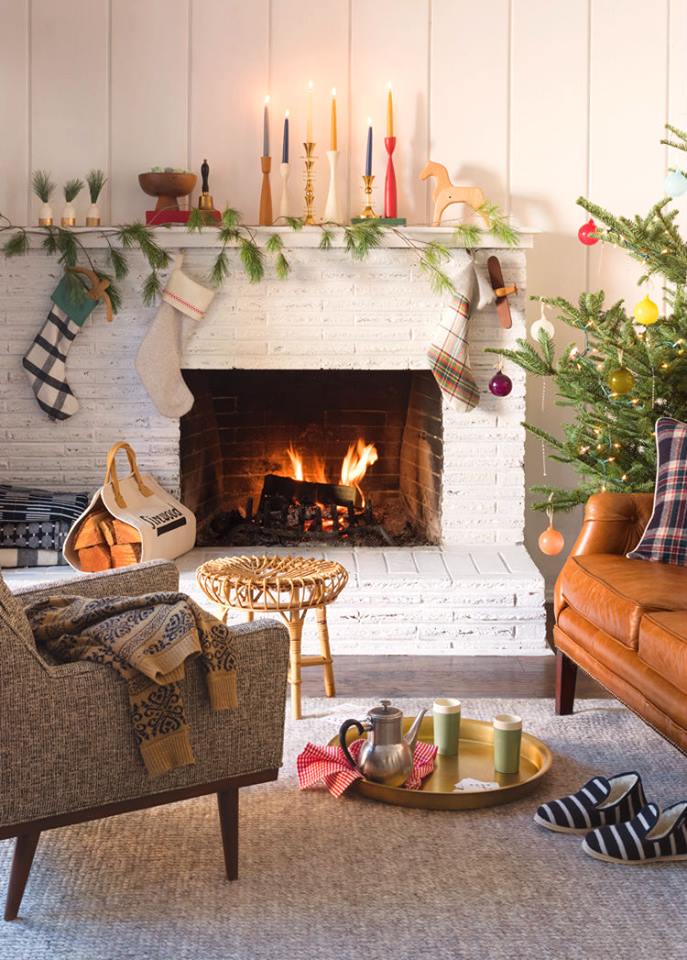


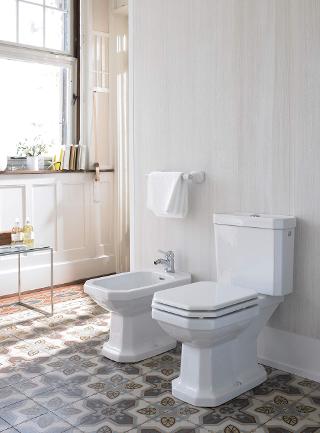
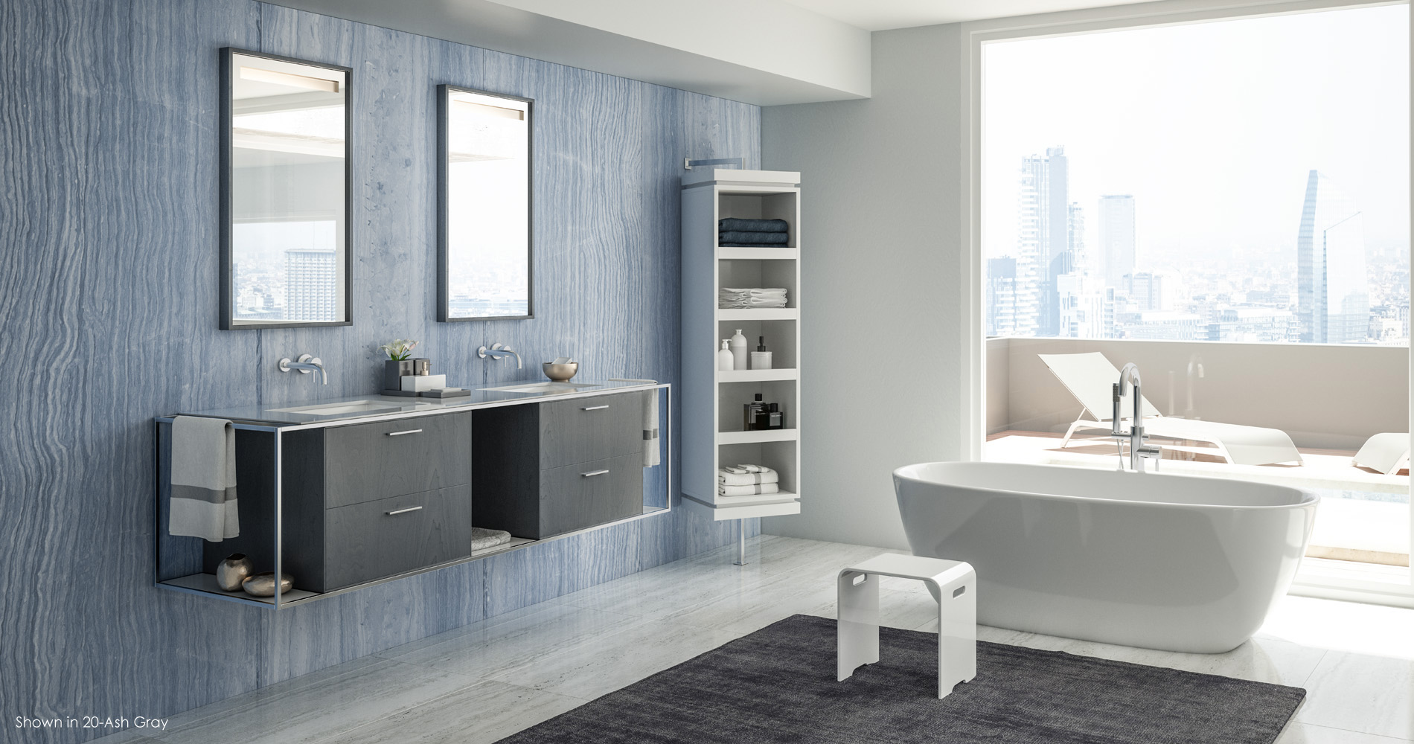
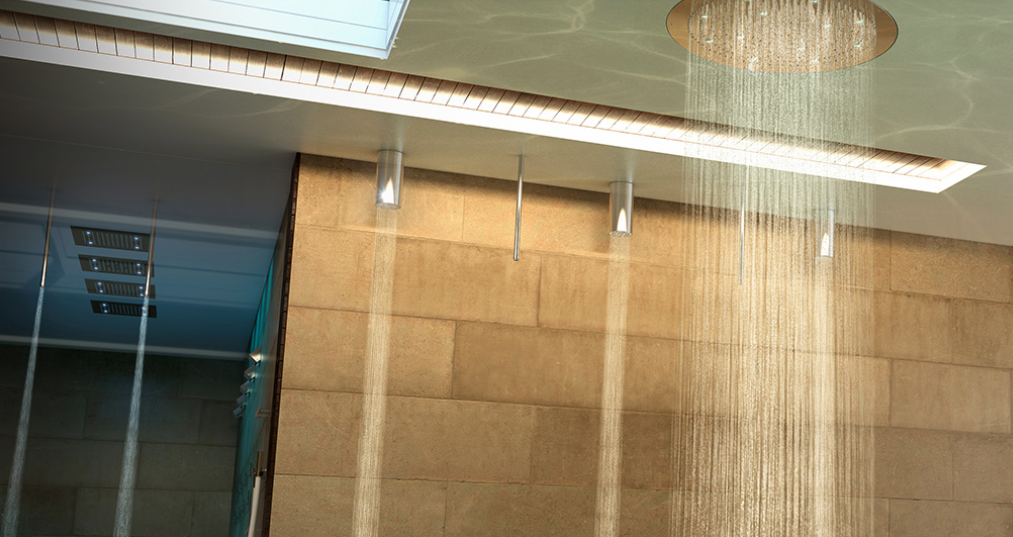
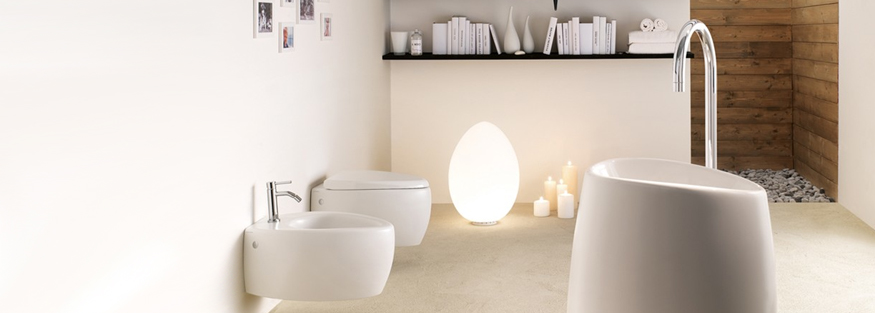
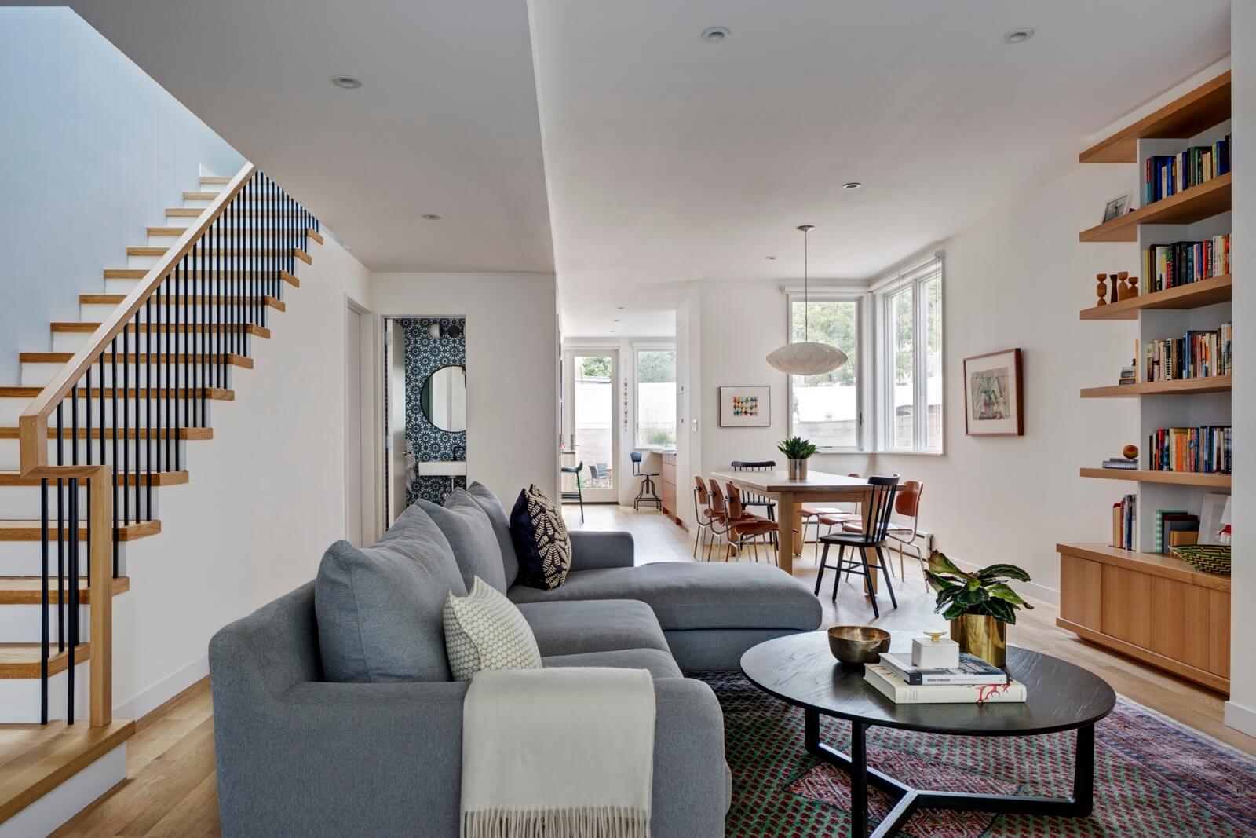








What's Your Take? Leave a Comment