The Insider: New Four-Story Addition Expands and Brightens Growing Family's Boerum Hill Townhouse
A light-filled, four-story addition on the back of a vintage row house gave a modern family the bright extra space they wanted.

After more than a decade in their vintage townhouse, its owners were ready for a big renovation push that would give them the large eat-in kitchen and additional space they craved for their growing family.
A new 13-foot-deep, steel-framed addition runs all the way from the garden level, which is used as a rental apartment, to the top floor, where the framed view of a cherished river birch gives the glassed-in room the romantic aspect of a treehouse.
“The existing portion of the house was great. It was a typical Brooklyn townhouse with a lot of traditional character — fireplaces, oak floors, an original stair,” said architect Lisa Ekle of Dumbo-based e.g. Projects, a small firm with a wide range of commercial and residential projects in its portfolio. “We wanted to maintain that [character], while giving our clients the extra space they needed and keeping it light and bright.”
The project’s design phase was begun by Norwegian-born architect Ole Sondresen, in whose New York office Ekle worked for more than five years. She and her partner, Keith Greenwald, picked up the project when Sondresen moved to Europe, collaborating with him to make the transition smooth, and seeing the job through final construction.
The new kitchen is on the parlor level of the addition, down a step from the original part of the house. The step down “makes a huge difference, though it’s subtle,” Ekle said. “It creates a physical separation between old and new that makes the new space feel special, and gave us higher ceilings in the kitchen.”
The floor above has two new children’s bedrooms in the addition, while the top floor was conceived as an all-purpose space.
TJUN Industries, the general contractor, did all the custom cabinetry and millwork.
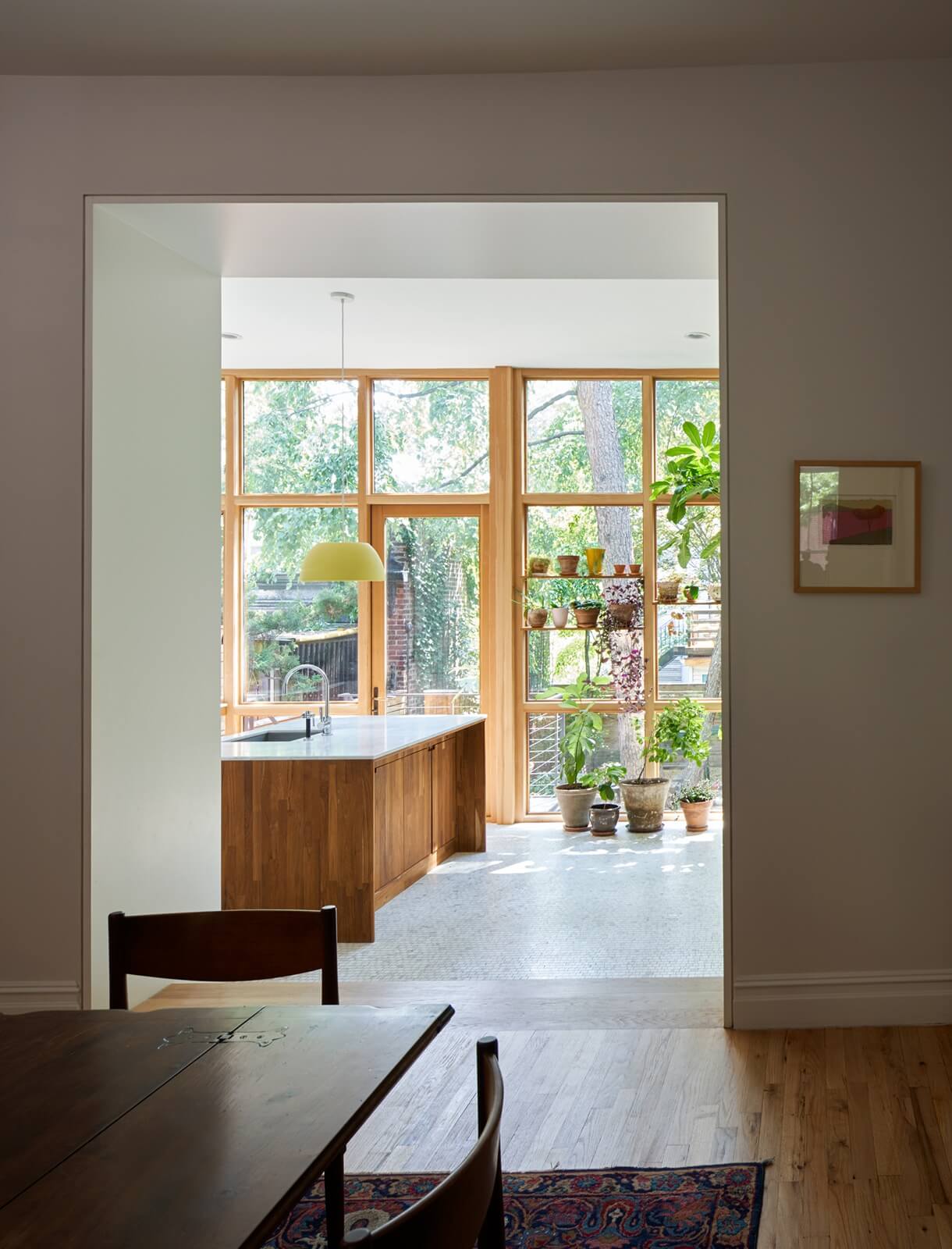
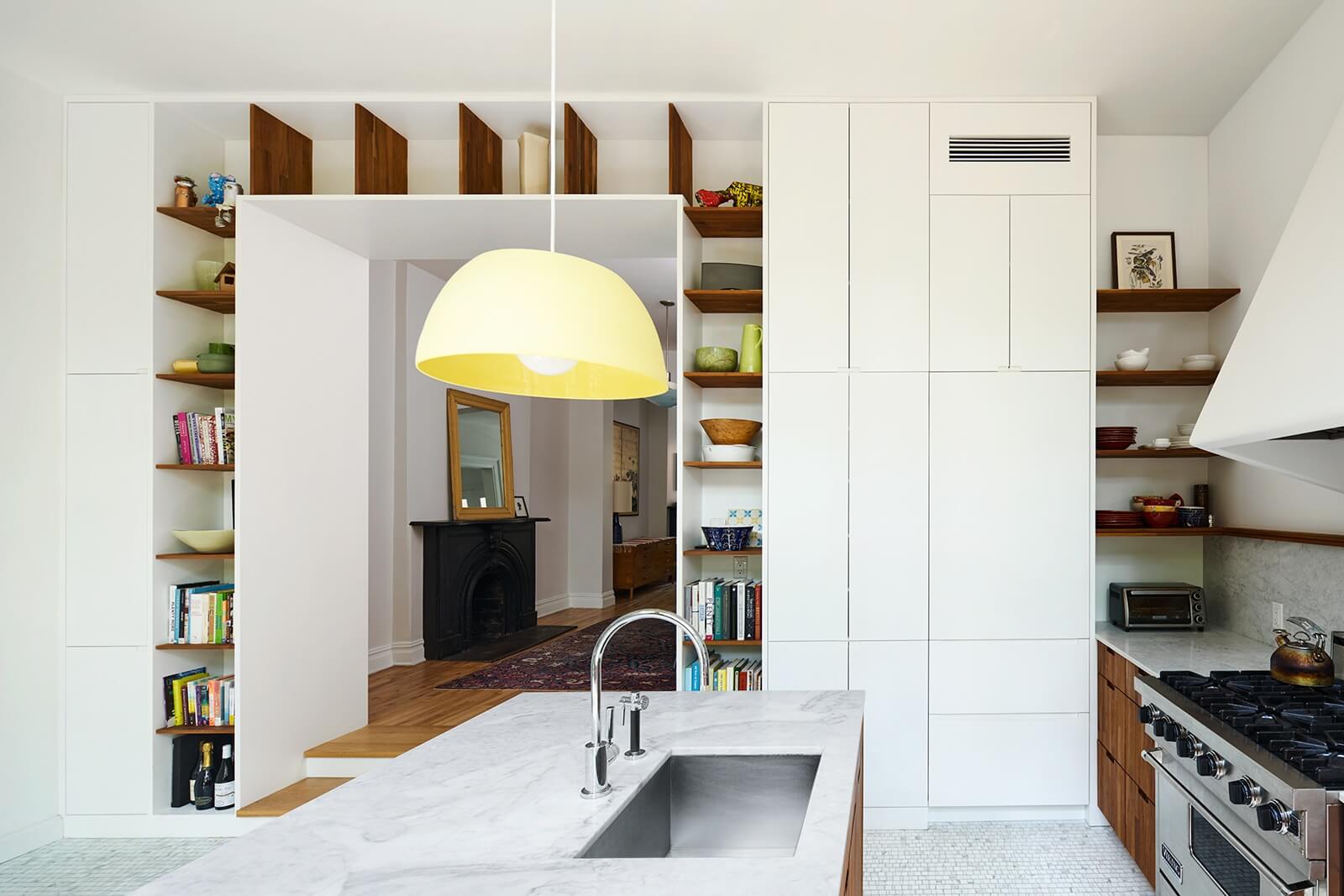
Teak kitchen cabinet fronts, shelves and dividers were custom-made from wood purchased from The Hudson Company.
The marble mosaic floor on this level came from Artistic Tile, the Carrara marble countertop from ABC Stone.
To maintain a feeling of openness, the architects skipped upper cabinets around the striking Sondresen-designed stove hood. Instead, a wall of storage houses a pantry and dishes, as well as an integrated refrigerator/freezer.
The yellow ceramic pendant light came from Mud Australia, which has a retail store on Atlantic Avenue.
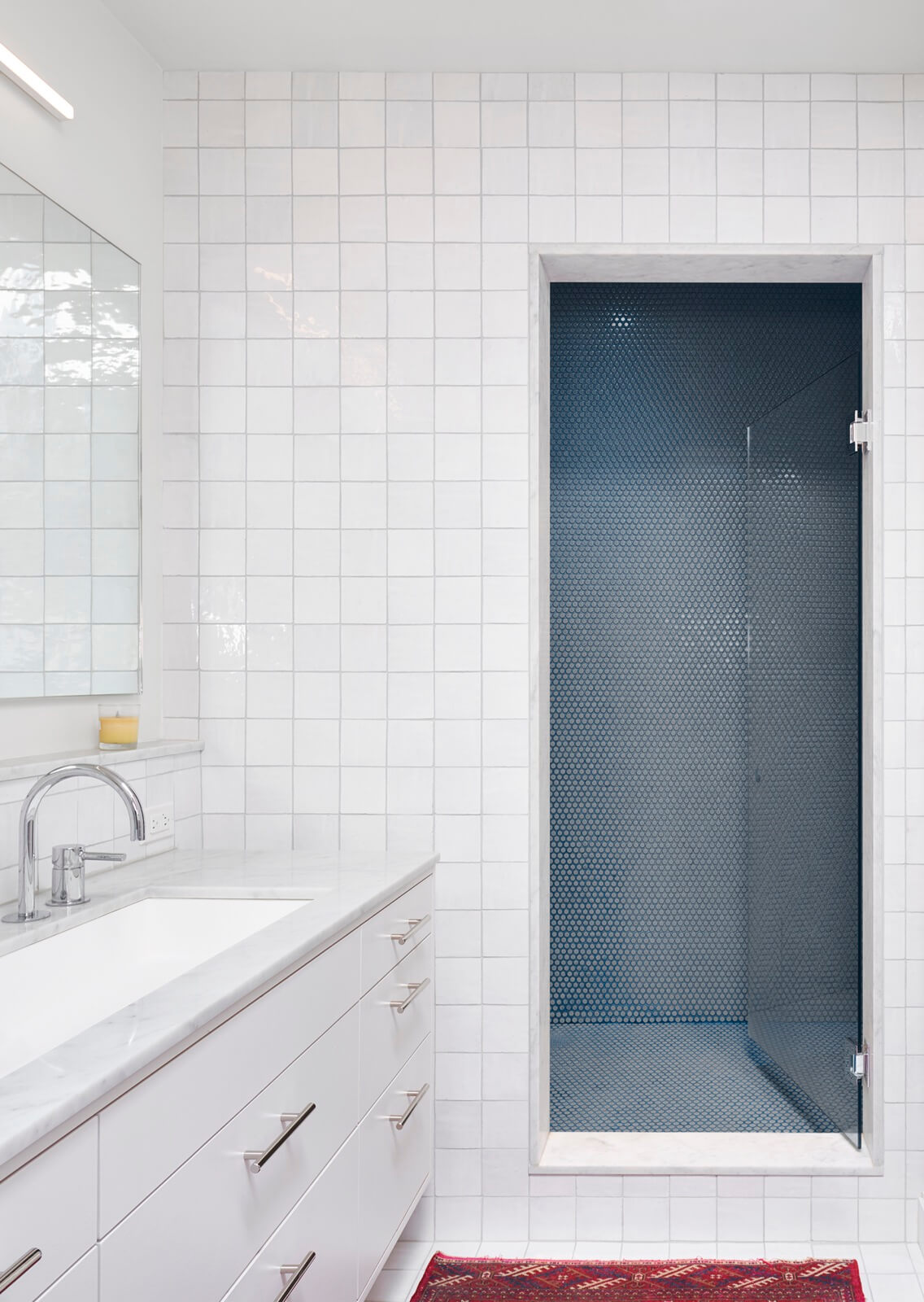
Upgrading the baths in the original part of the house was part of the project. The second-floor master bath was enlarged by stealing space from a closet.
“The idea was to create a shower that is a jewel within the bathroom, with beautiful blue-gray tile” from AUC Tile, Ekle said.
The custom vanity has a white marble top; the white wall tile was sourced from Mosaic House.
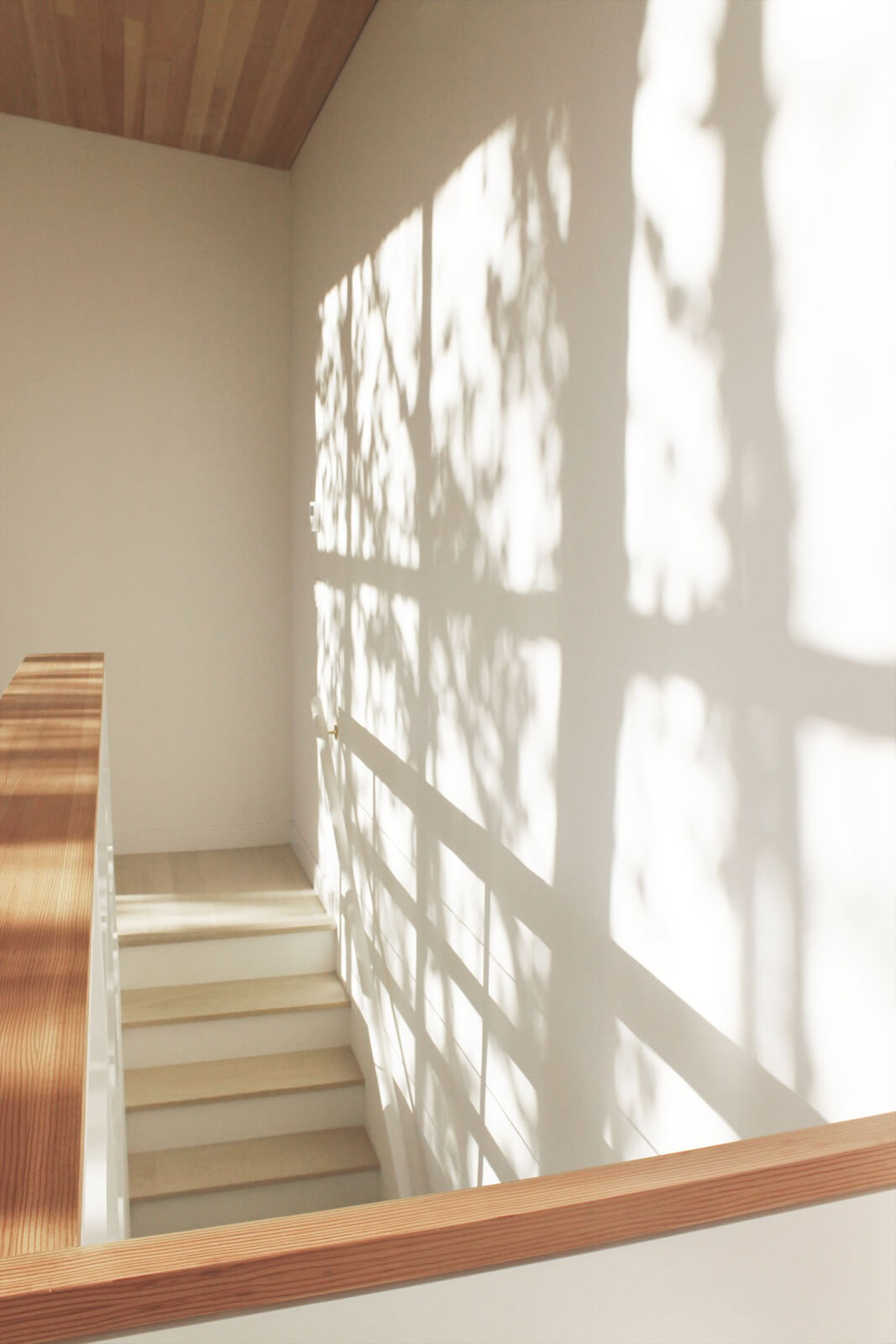
Ascending to the top floor, tremendous light filters in through a tall tree in the backyard.
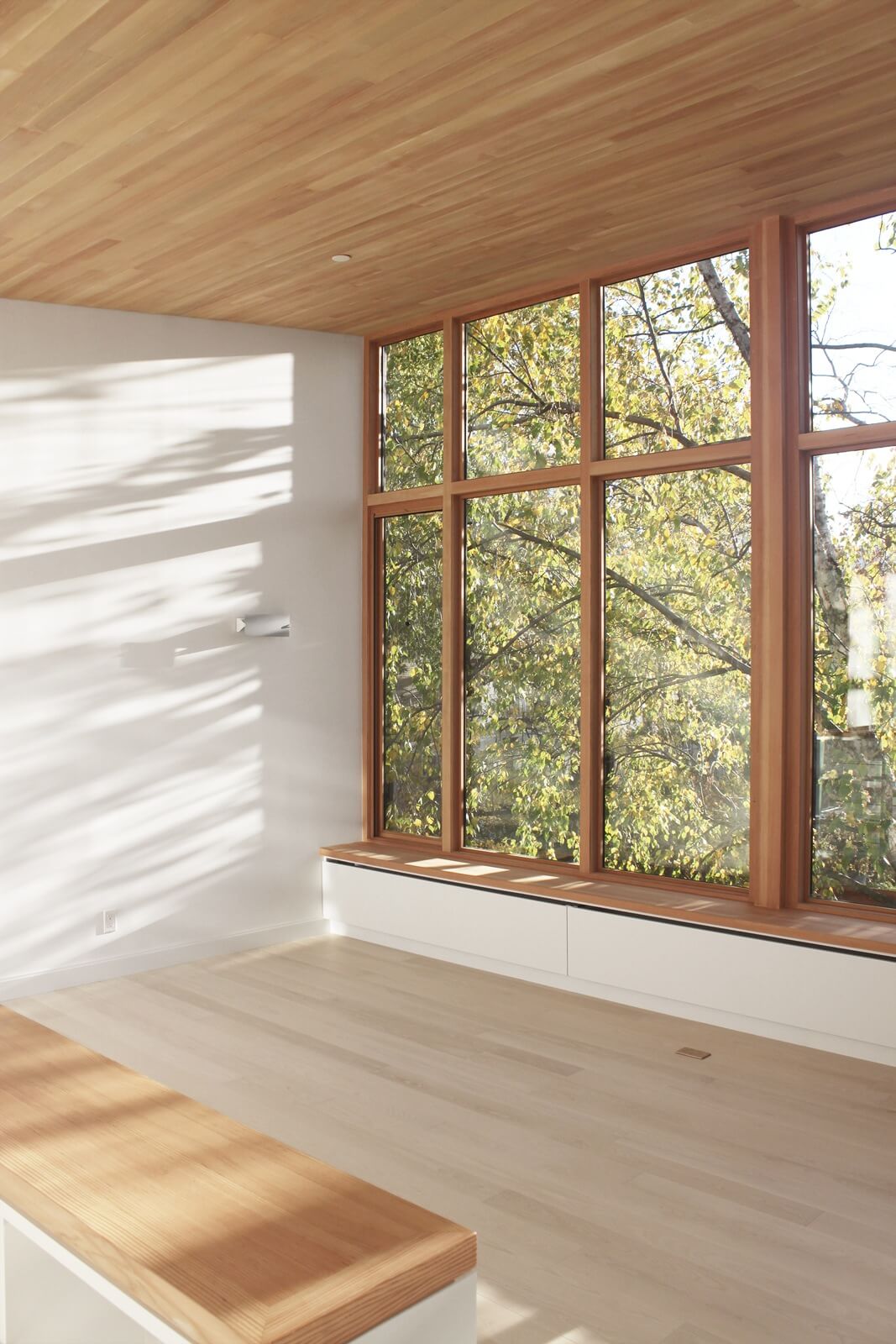
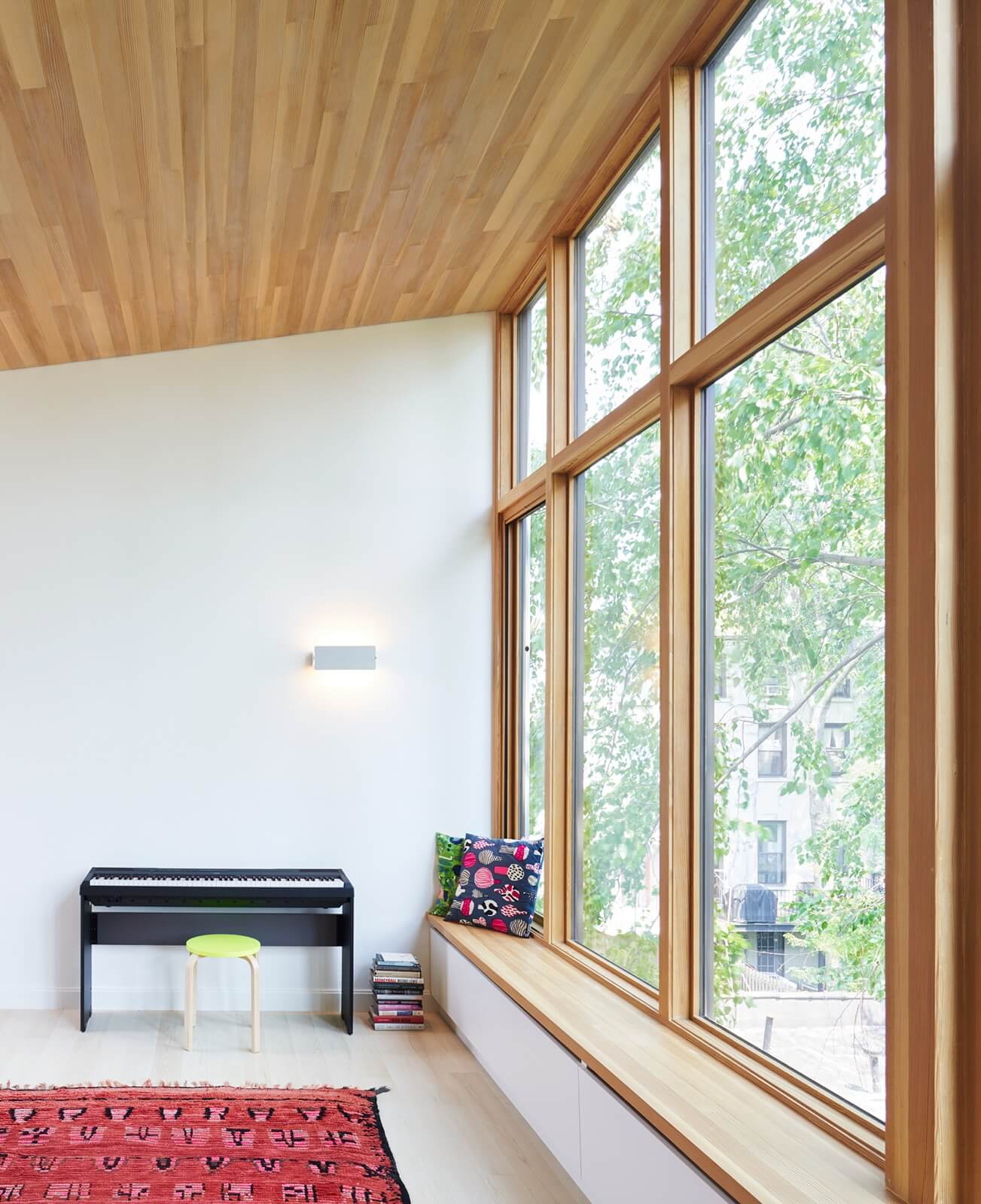
The aerie on the top level (shown both empty and furnished) is an informal space for playing and watching TV.
The windows in the new extension, Douglas fir on the inside and aluminum clad on the outside, came from Loewen.
The architects also covered the ceiling in Douglas fir and made extensive use of other pale woods throughout, including ash floors, obtained through The Hudson Company, in much of the addition.
The Perriand sconce came from Nemo Lighting.
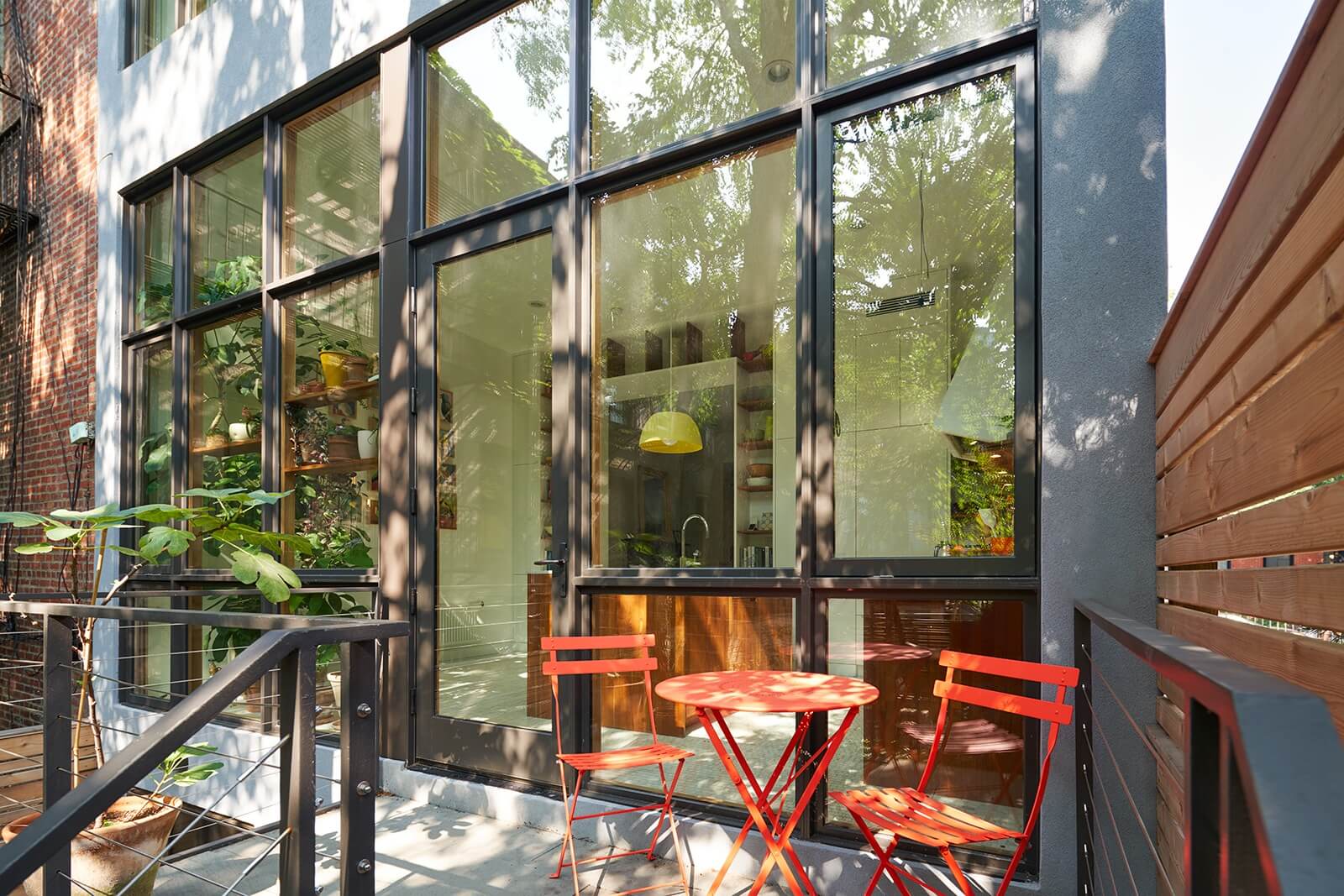
A door leads from the kitchen to a steel and bluestone deck.
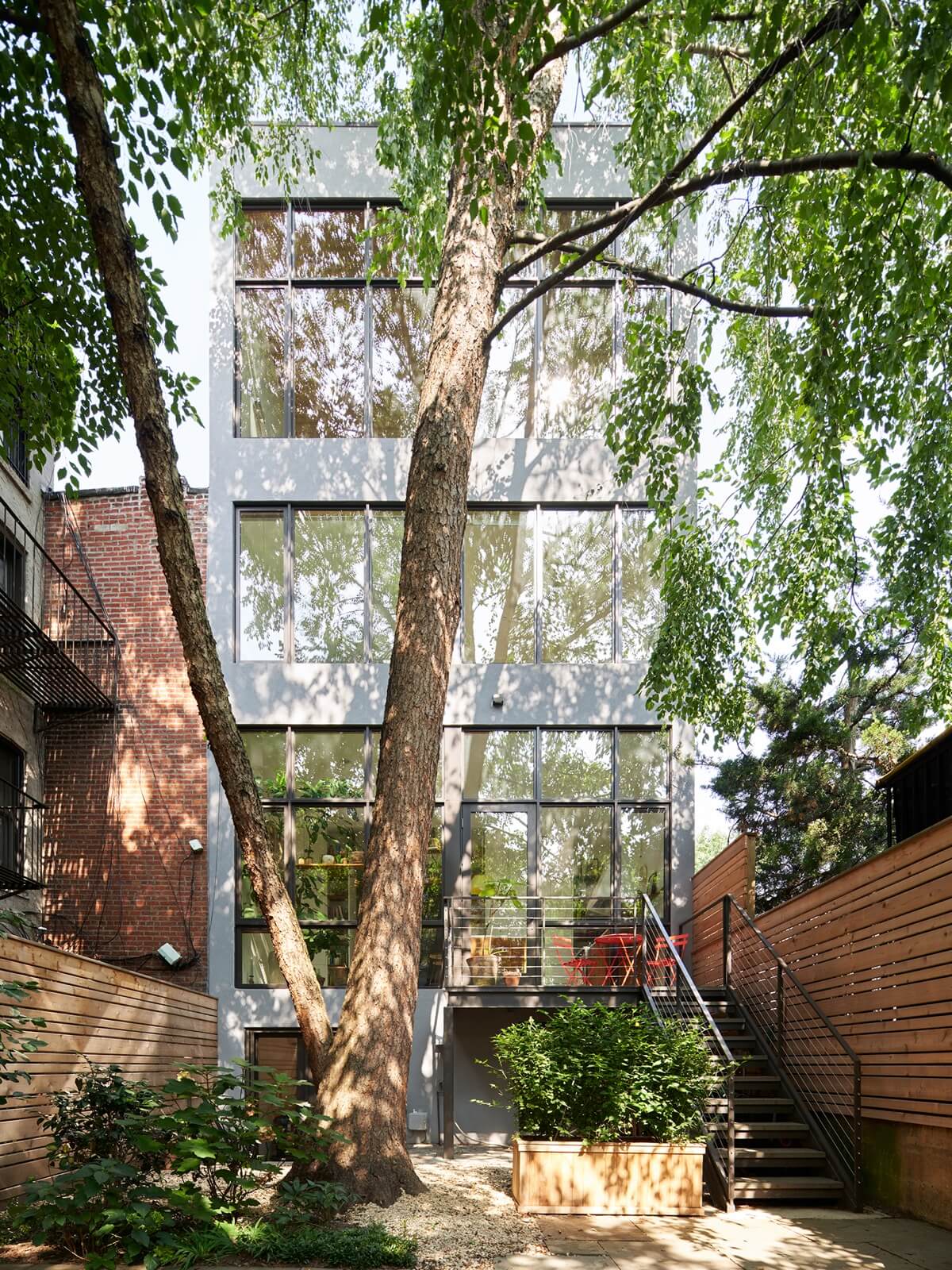
e.g. Projects created expansive window walls using Loewen windows in a combination of sizes. “Some units are standard sizes and some custom, in order to get the maximum floor-to-ceiling and wall-to-wall layout,” Ekle said.
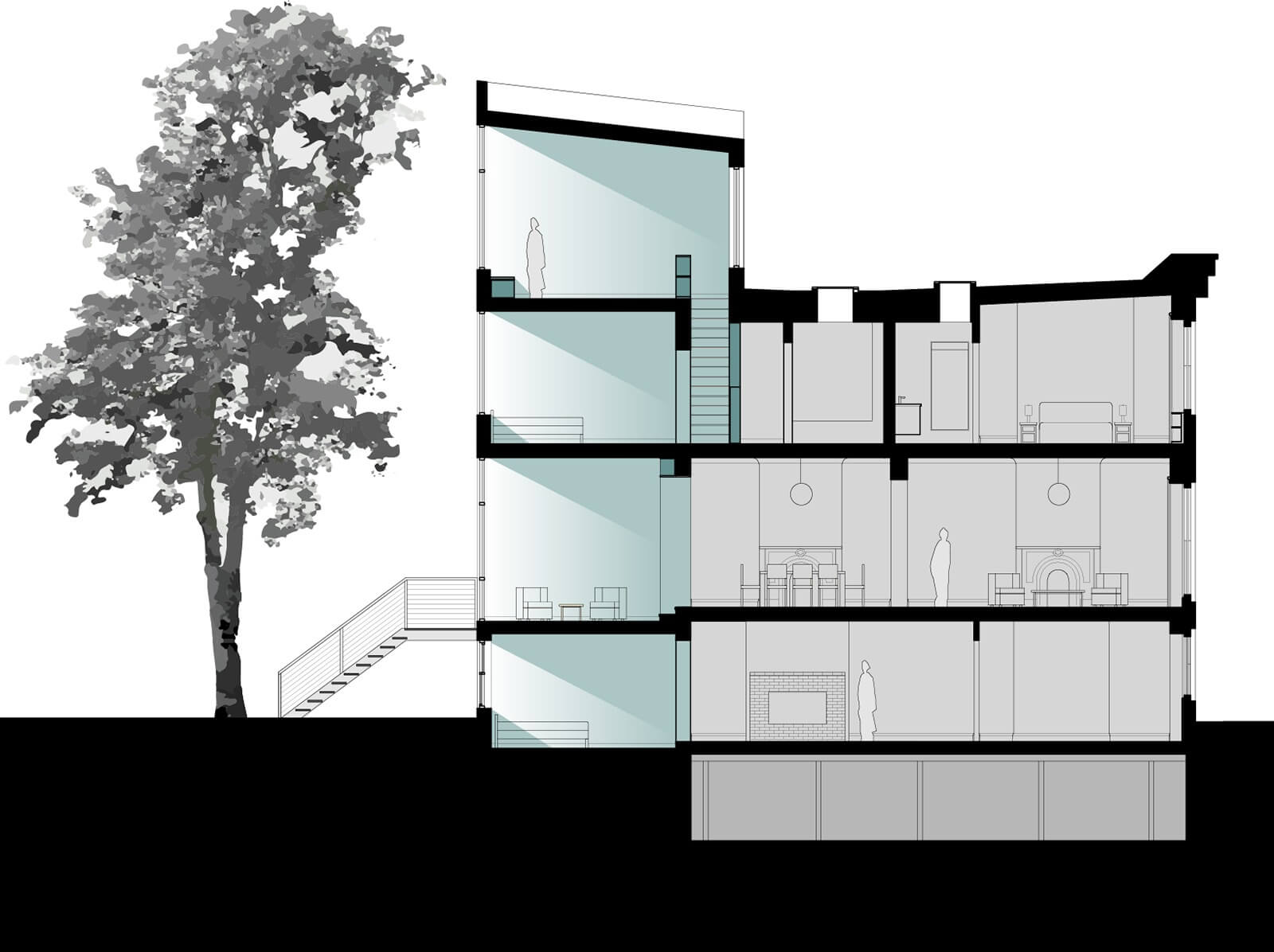
[Photos by Edward Caruso]
The Insider is Brownstoner’s weekly in-depth look at a notable interior design/renovation project, by design journalist Cara Greenberg. Find it here every Thursday morning.
Got a project to propose for The Insider? Contact Cara at caramia447 [at] gmail [dot] com.
Related Stories
- The Insider: Brownstoner’s in-Depth Look at Notable Interior Design and Renovation Projects
- The Insider: New Rear Addition Adds Light, Space, Function to South Slope Townhouse
- The Insider: Fort Greene Townhouse Opens Up with Three-Story Addition

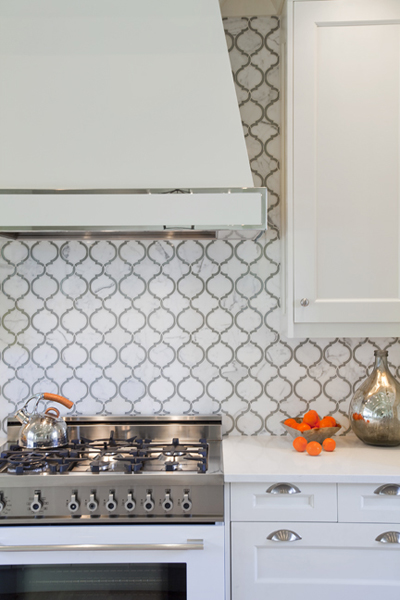

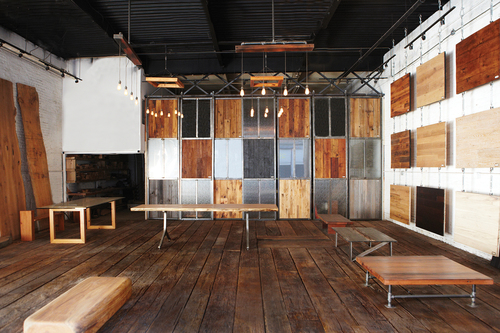
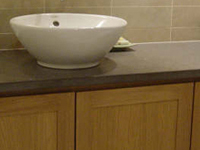
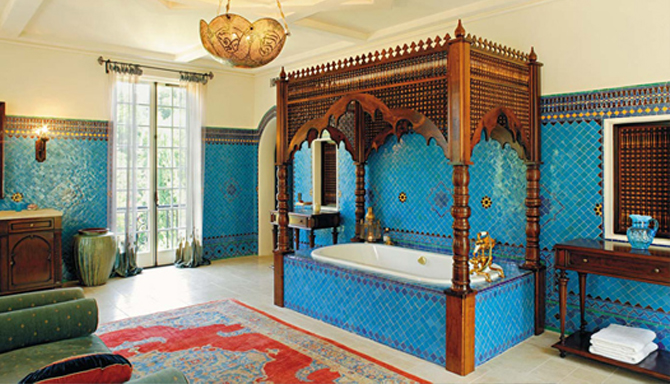
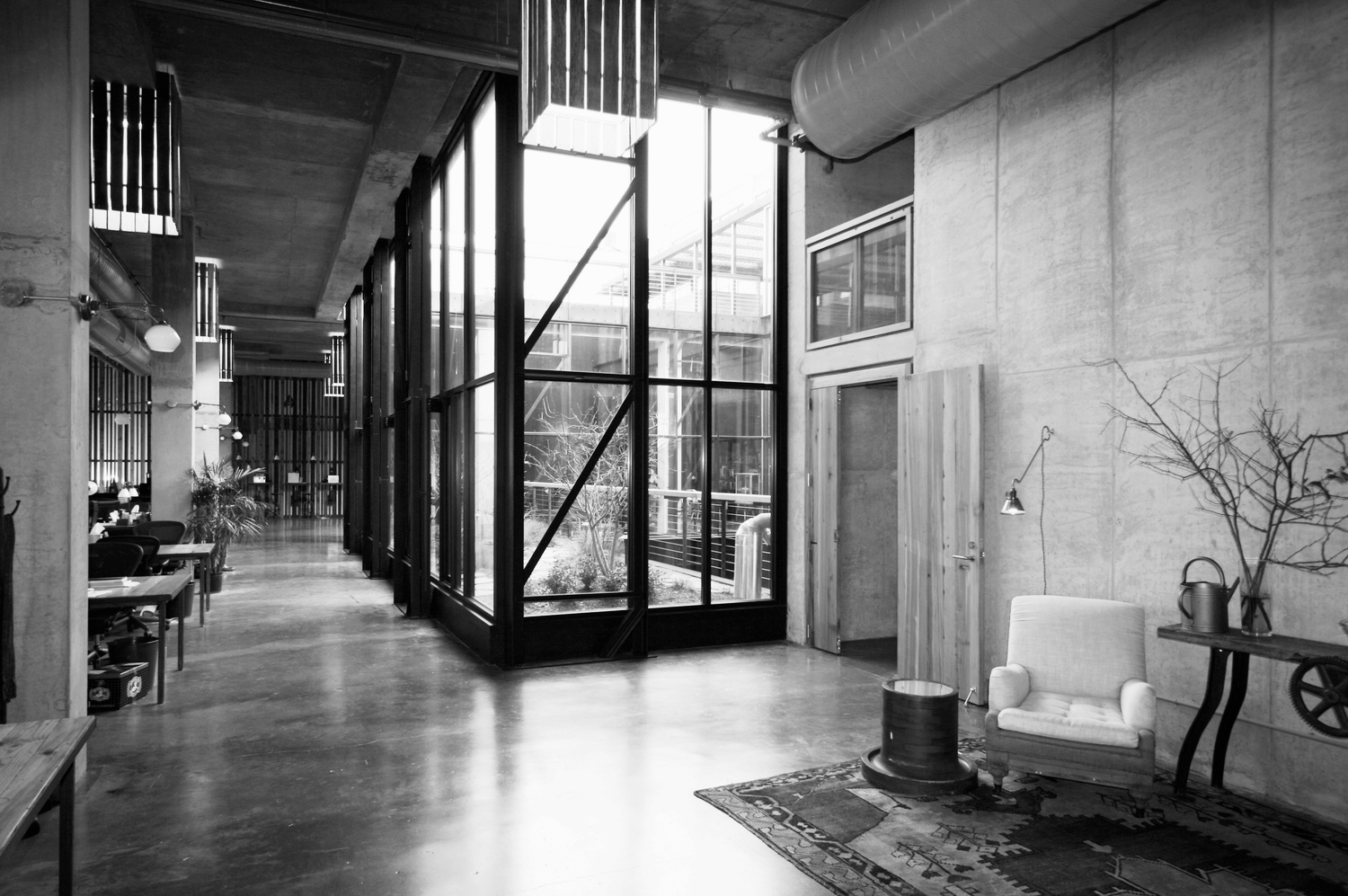
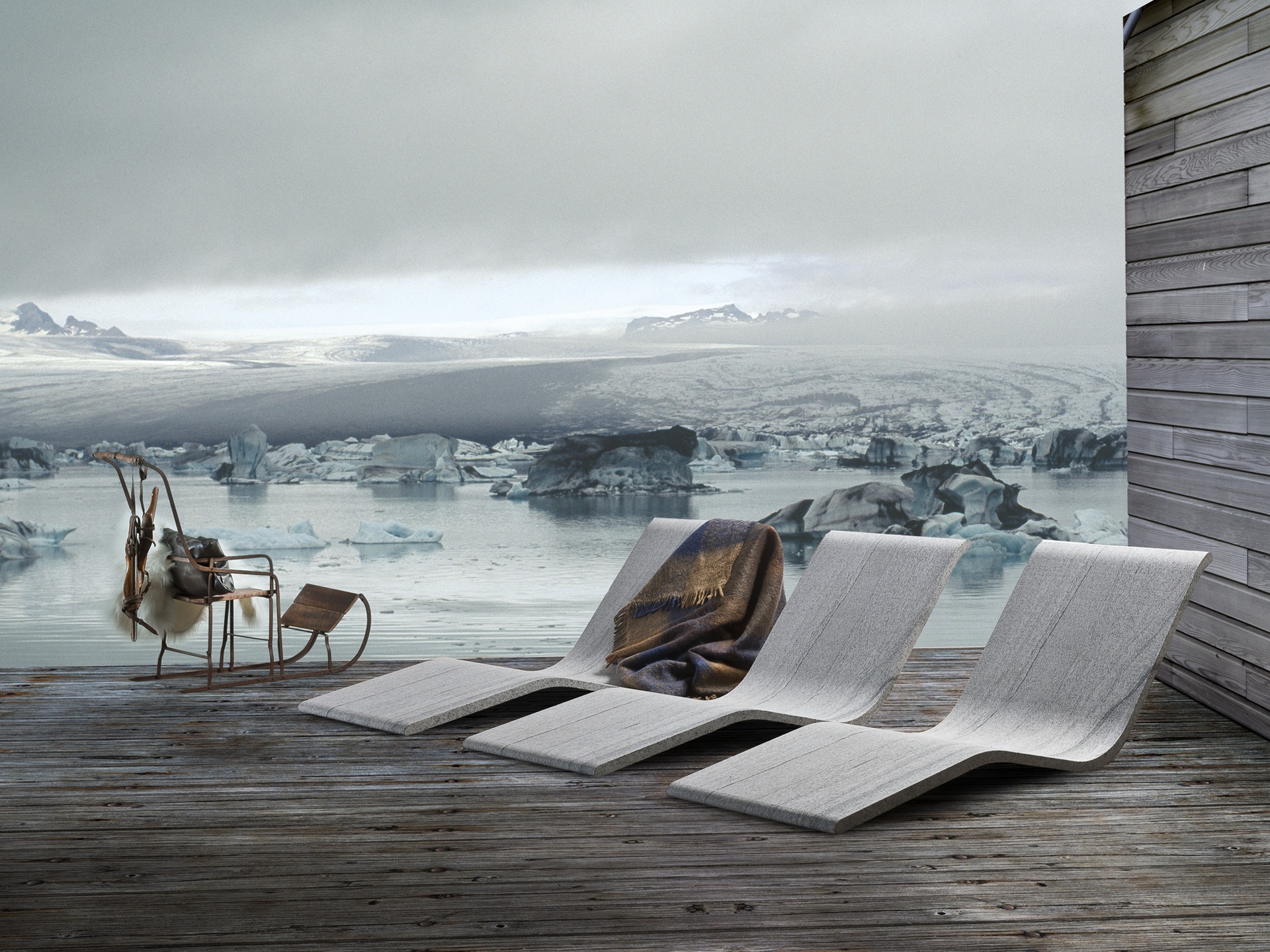
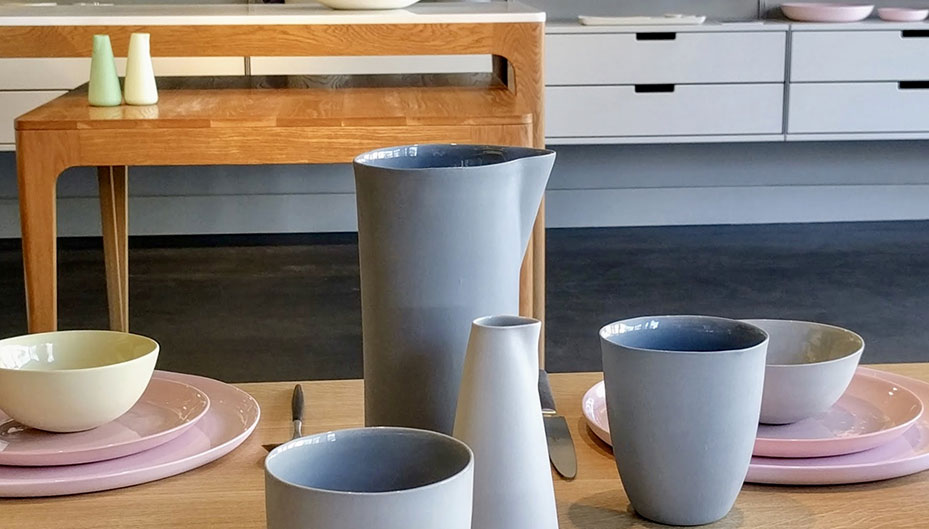






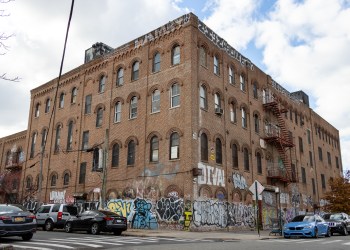

What's Your Take? Leave a Comment