The Insider: Painstaking Reno Polishes a Brooklyn Heights Jewel, Creating Luxe One-Family Dwelling
CWB Architects pulled out all the stops on this renovation of an 1887 Heights townhouse, replacing unsound walls and stairs.

Built by a doctor around 1887 on a trapezoidal plot, this four-story Brooklyn Heights house originally had medical offices on the ground floor and family living quarters above.
Later it became a multifamily building owned by the Jehovah’s Witnesses. When the religious organization recently sold it, the new homeowners called upon Dumbo-based CWB Architects to restore it to one-family use, and spared no expense in doing so.
The building has a number of quirks, due to its location on a lot that measures 24 feet wide at one end and narrows to 16 feet. The building’s front façade runs along Joralemon Street, with the short-stooped entry in the center. The narrower side wall runs along Henry Street; the “backyard” is actually a side yard.
“The setbacks on the front façade are the building stepping back as it moves toward the river,” said Brendan Coburn, who founded CWB, which now has 26 employees, in the mid-1990s.
The architects’ job was Herculean. It included tearing down a narrow four-story extension on the side and replacing it with a new building-wide two-story extension made entirely of wood. “We were trying to create a new version of an enclosed tea porch,” Coburn said, referring to the extensions popular in the mid-19th century.
The house’s center staircase originally ran clockwise. “It was an oval shape, beautiful but falling apart,” the architect said. “Because we needed to rebuild it anyway, we reversed the orientation, which gave us a mudroom down separate steps.”
During construction, they discovered that the wall facing Joralemon Street was collapsing and had to be rebuilt. The interior floor framing needed replacement as well. That added three months to the job, for a total of about 18 months in all.
“There was nothing to salvage” of original detail, except a newel post, Coburn said. “But we found evidence of what some of the trim and casing was, and that’s what we repeated, so the new detail is pretty historically correct.”
CWB chose all plumbing fixtures and finish materials. The 3,500-square-foot interior was decorated by Kelly Giesen of Kelly G Design.
ABR Builders, LLC was the general contractor.
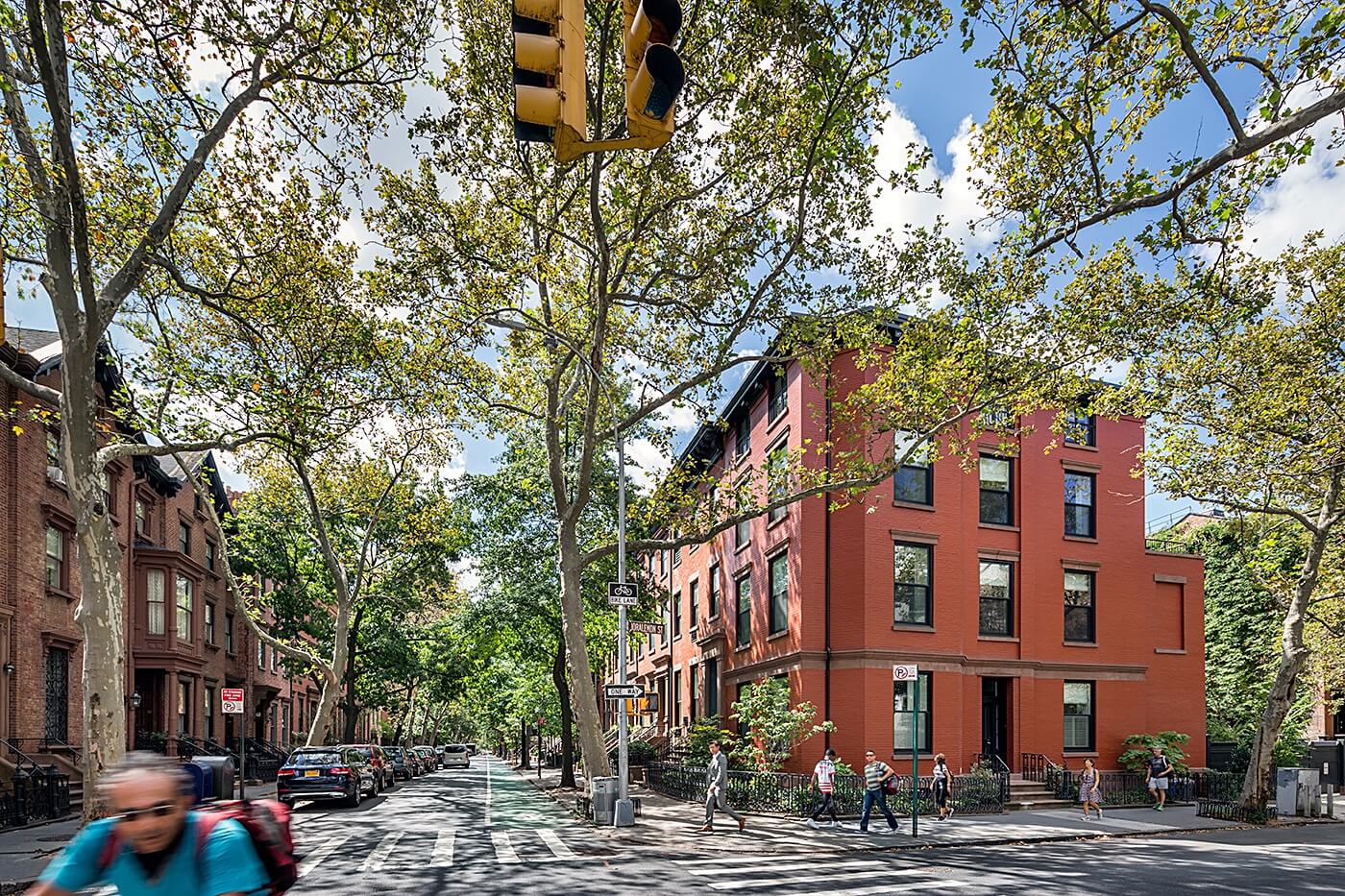
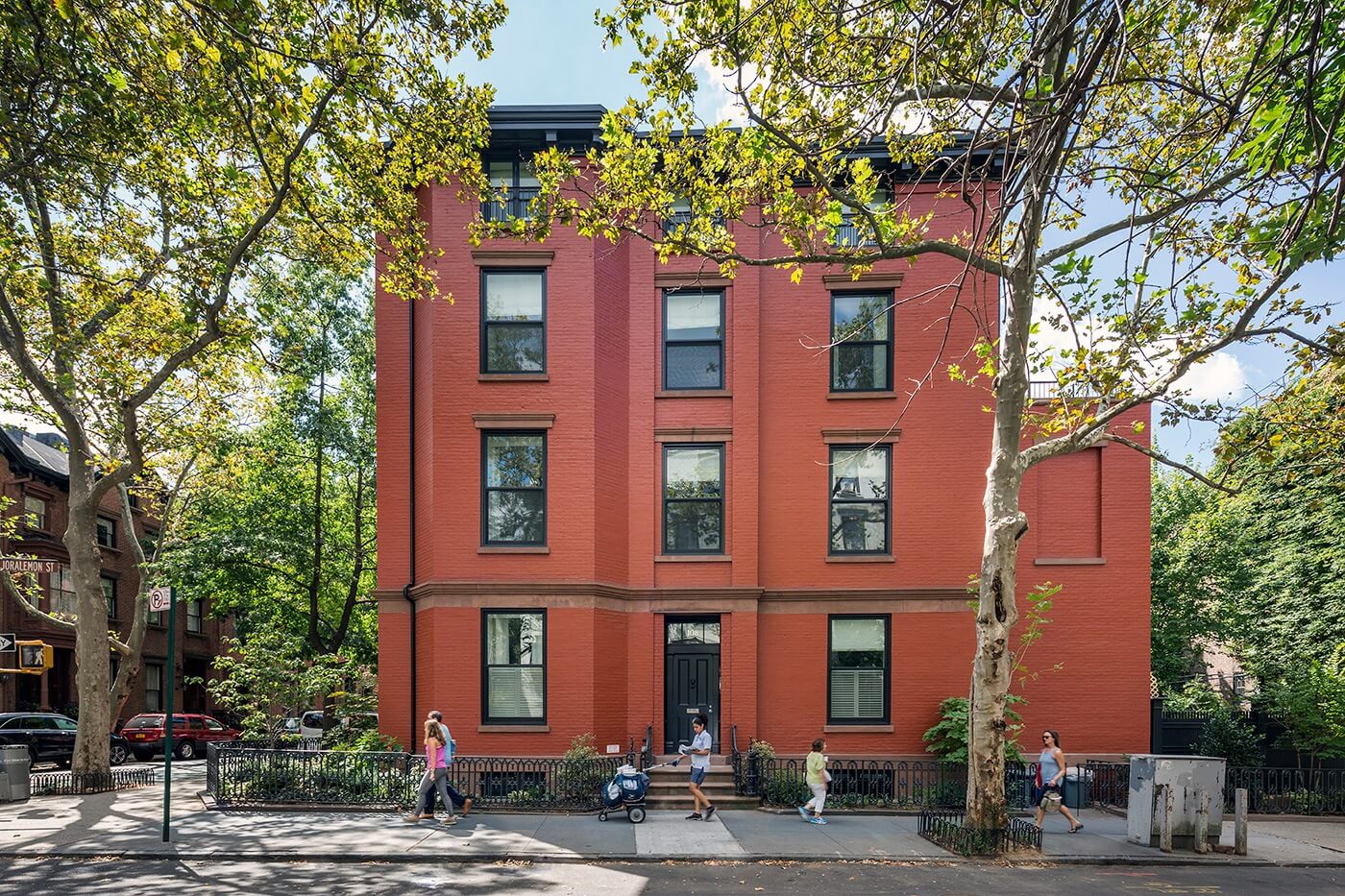
A masonry wall with a blind window runs parallel to Joralemon Street. The new two-story extension is behind it.
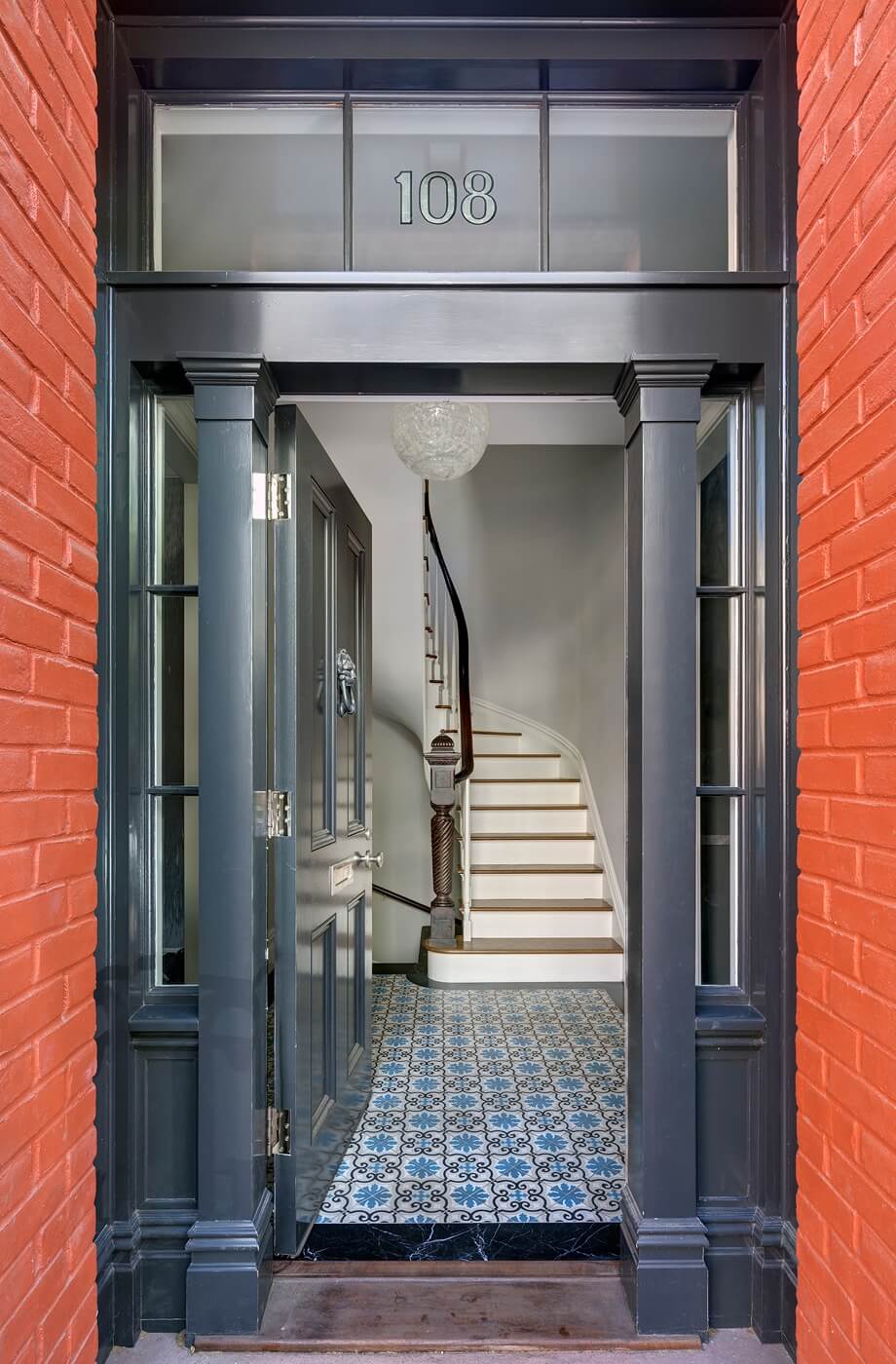
The front door opens into an entry foyer set with patterned encaustic tile from Mosaic del Sur. The newel post on the rebuilt staircase is the sole piece of salvaged interior detail.
To the left as you enter is a formal dining room. To the right is the kitchen and a family room in the new extension.
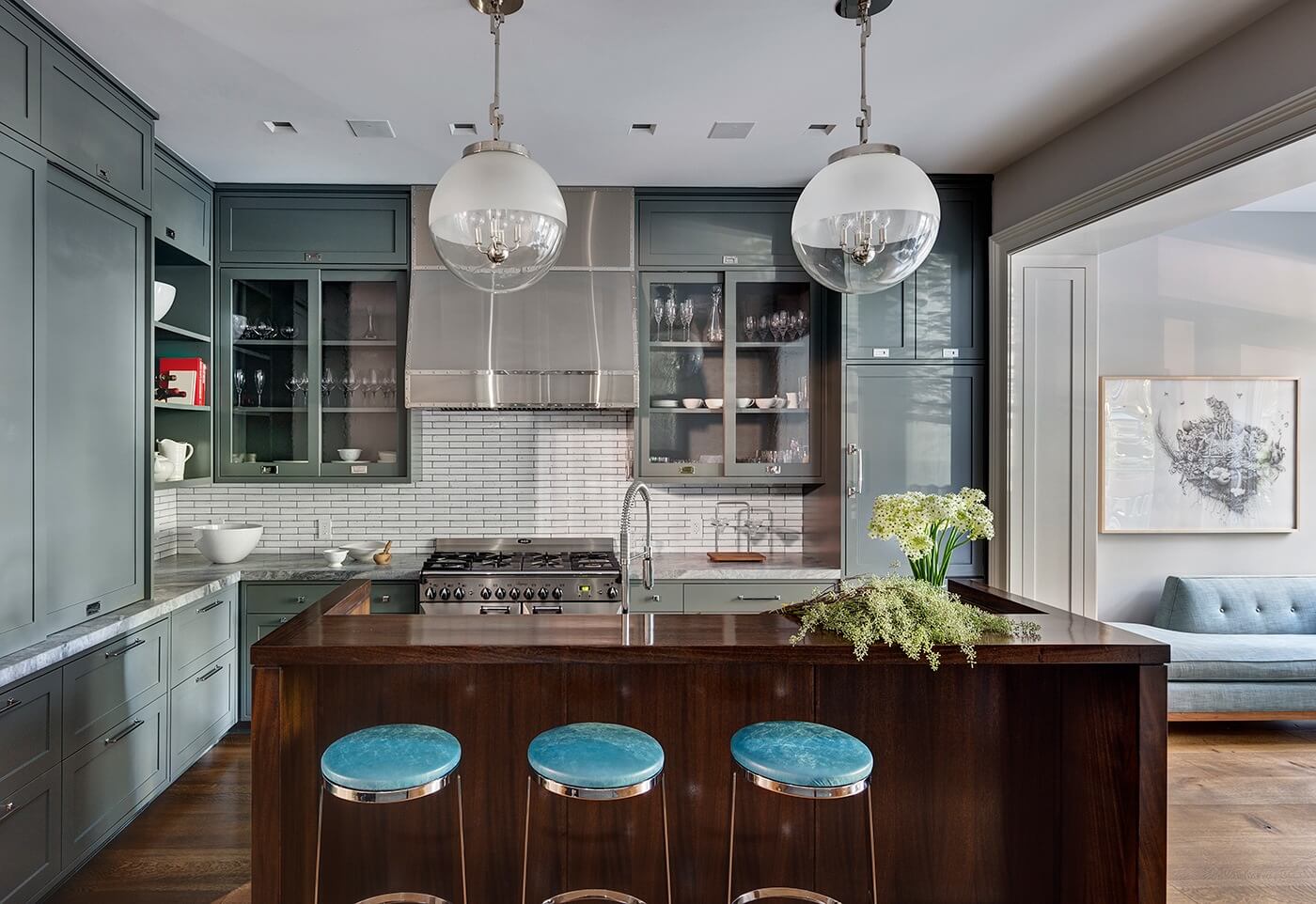
The kitchen is centered on a custom mahogany island. White granite slabs from Cancos Tile cover the perimeter counters.
The backsplash is Grove Brick tile from Waterworks in Sugar White. Cabinets are painted Farrow & Ball Downpipe.
Carlisle wide plank white oak covers the floors on the parlor level.
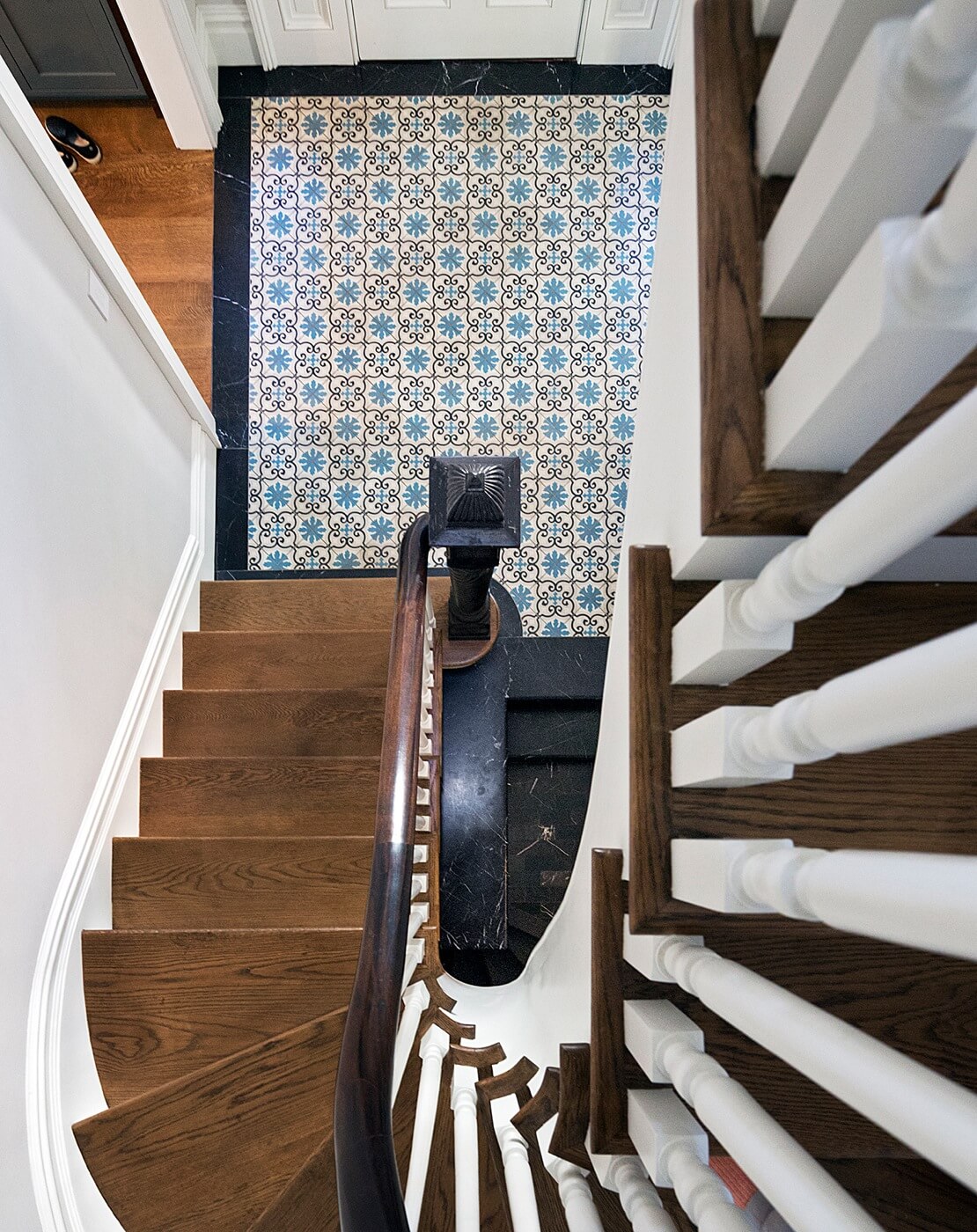
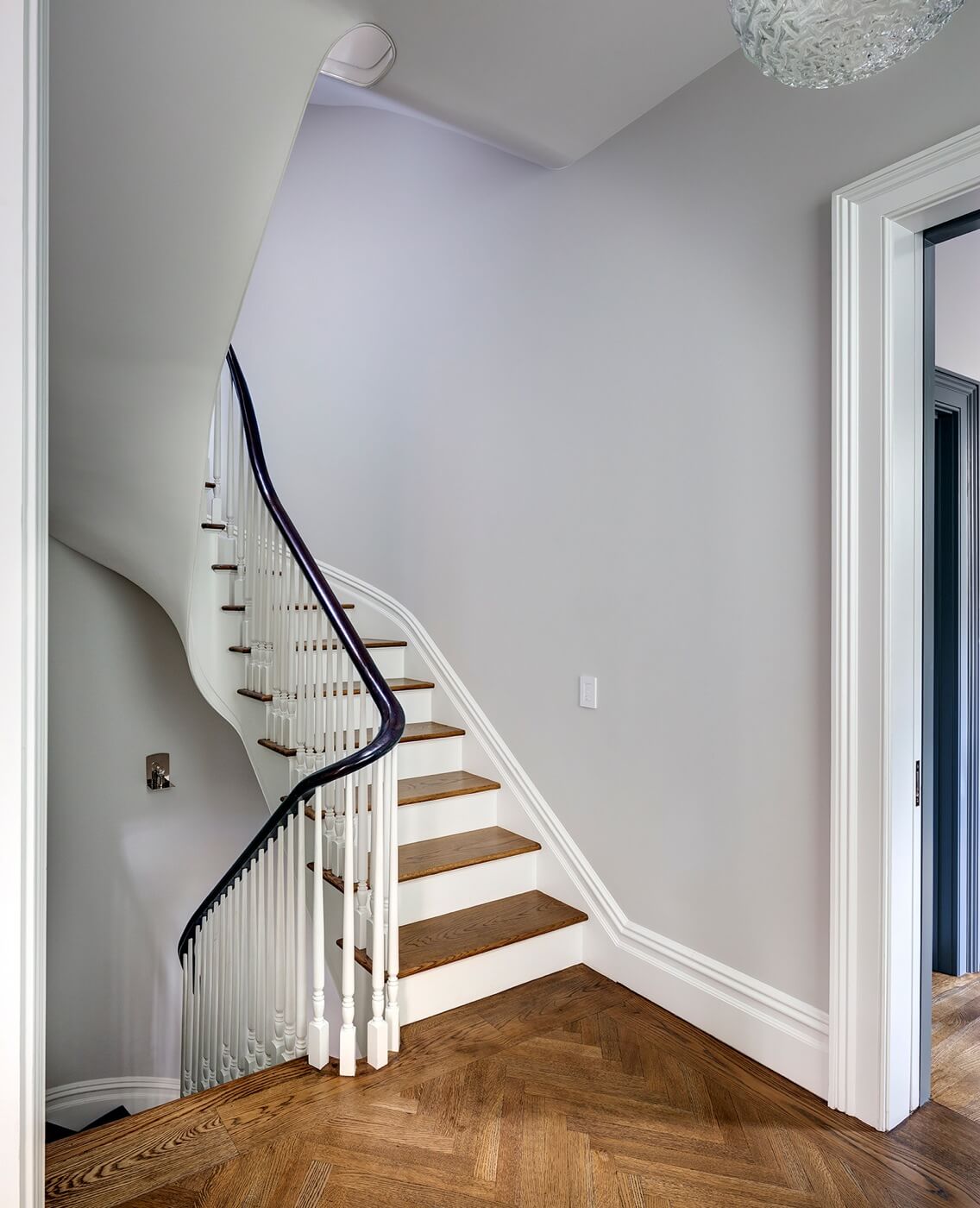
The elegantly curved central stair optimizes the sizes of the front and rear rooms in what is essentially a narrow row house.
On the high-ceilinged second floor are the piano noble, or formal living room, to the left, and a guest suite with bath to the right.
Flooring above the parlor level is 2-1/4″ white oak, in a mix of herringbone pattern and straight-lay.
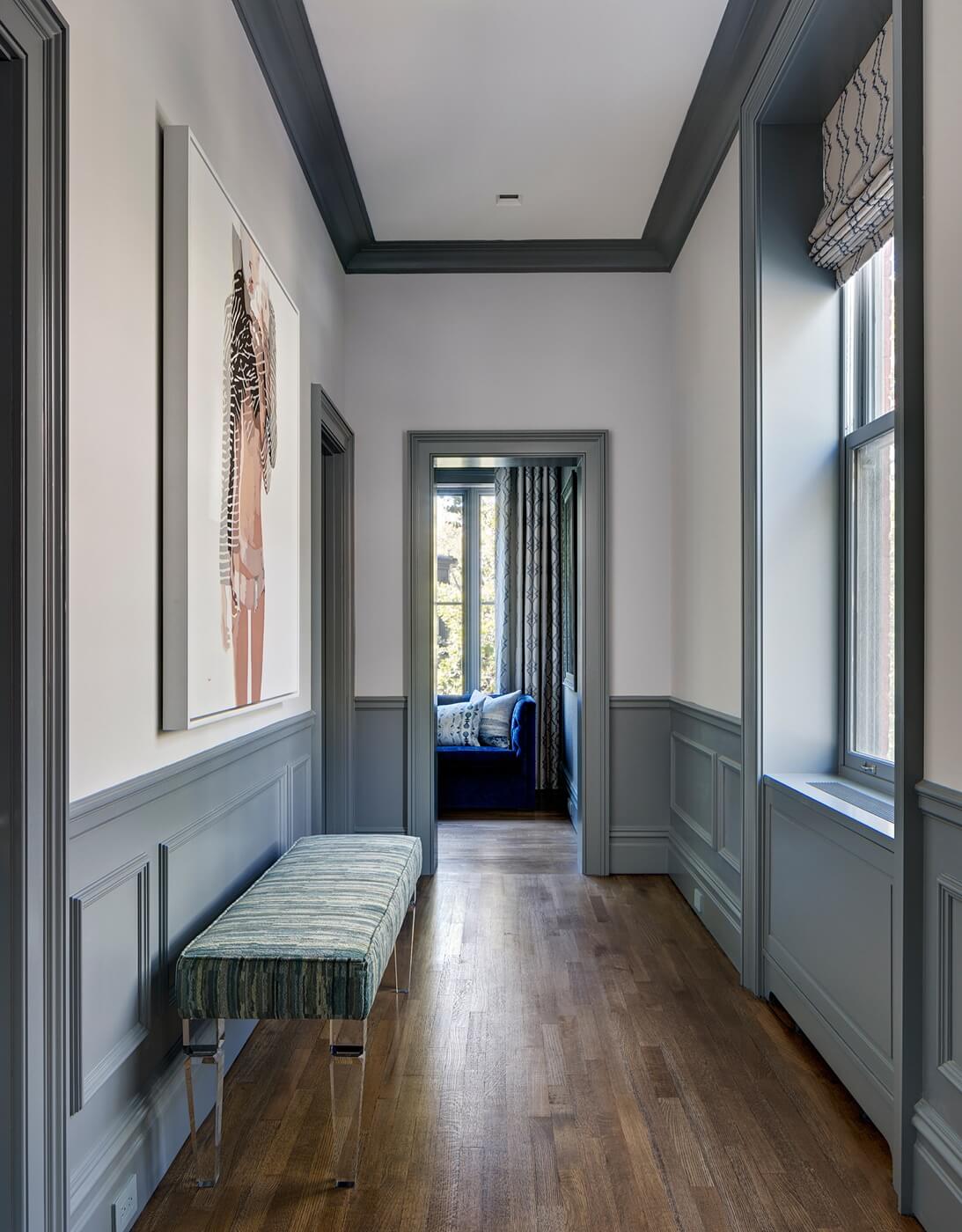
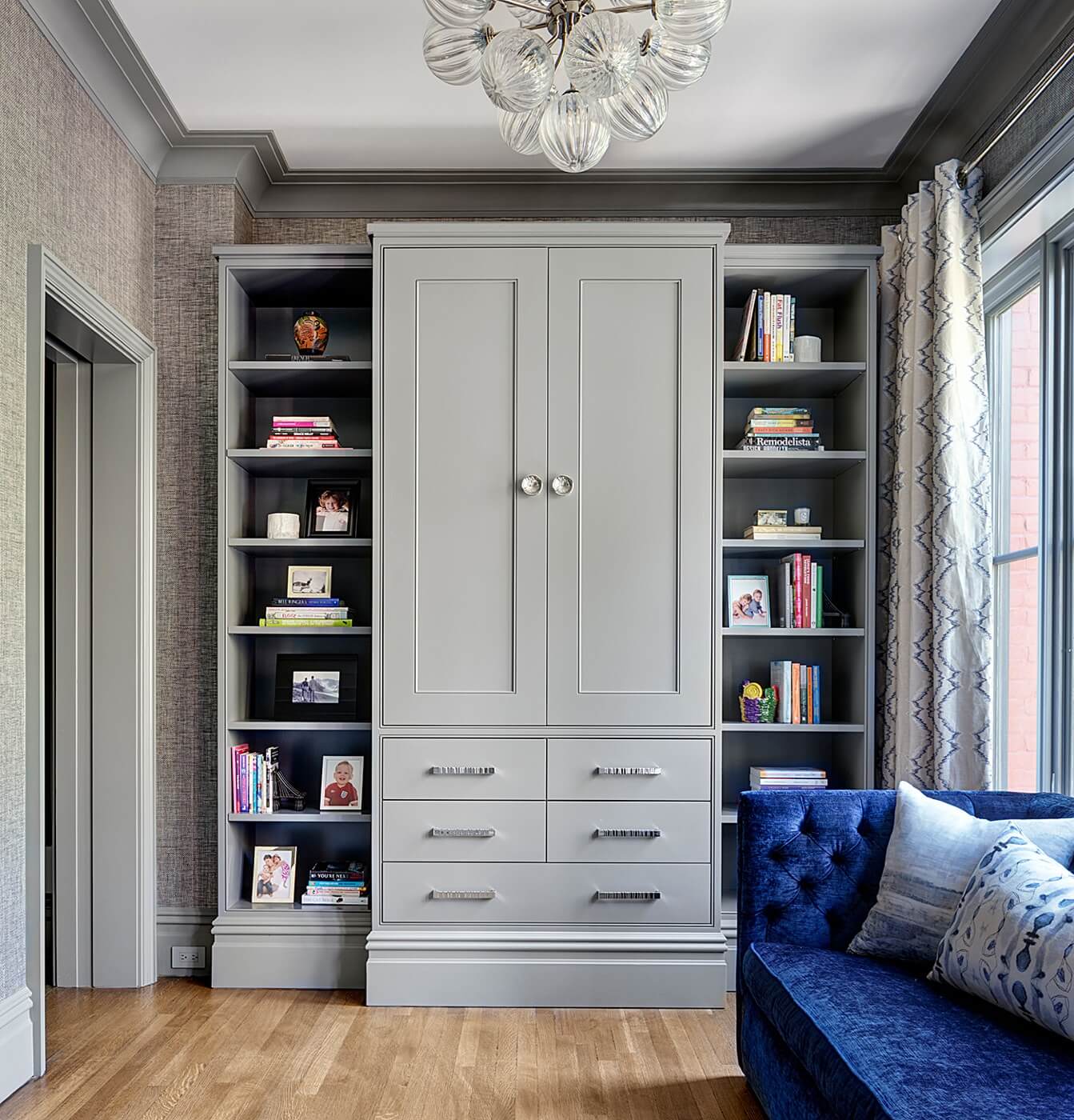
There’s a glimpse of the blue velvet sofa in the second-floor guest suite at the end of a hall detailed with paneled wainscoting.
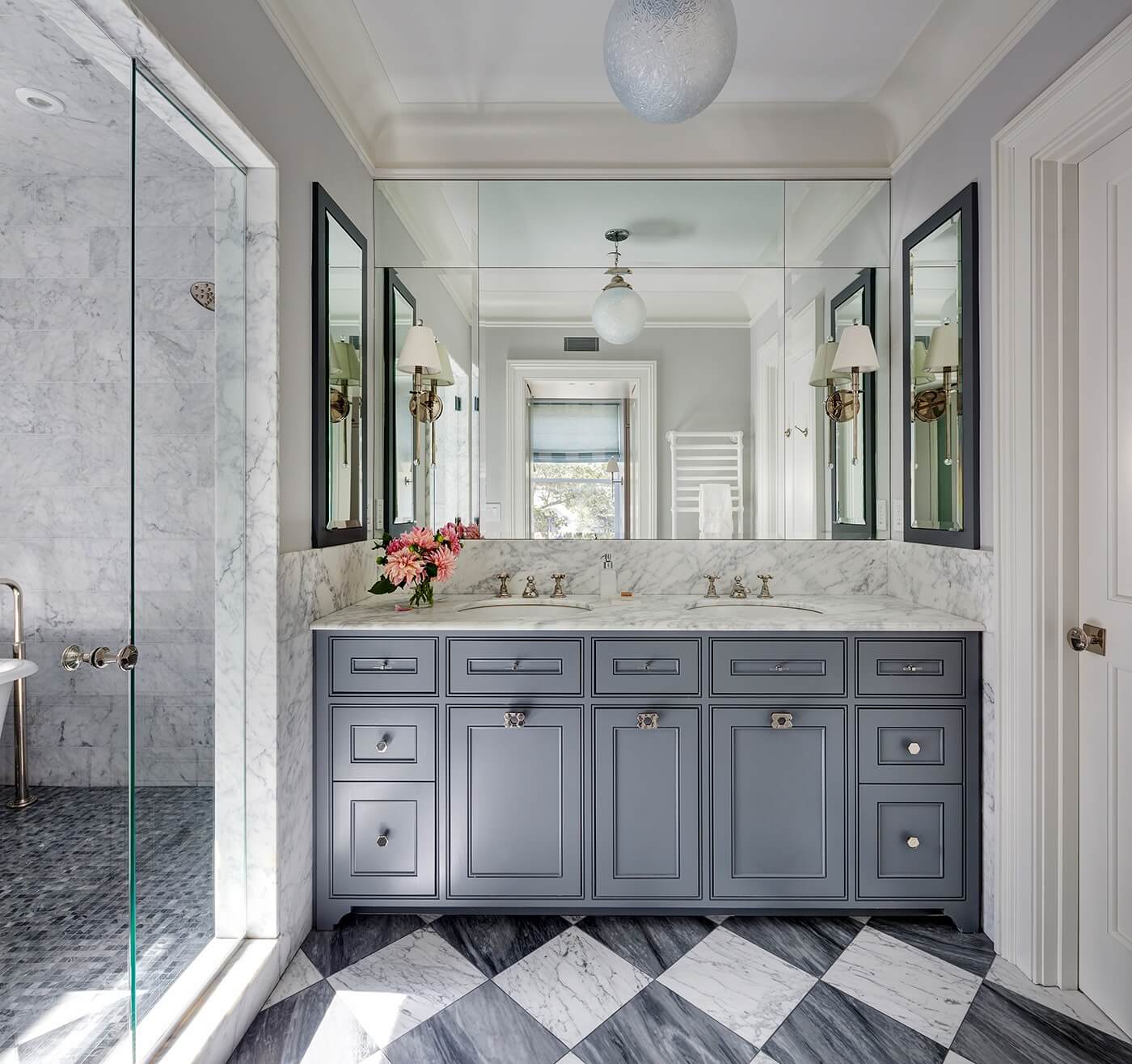
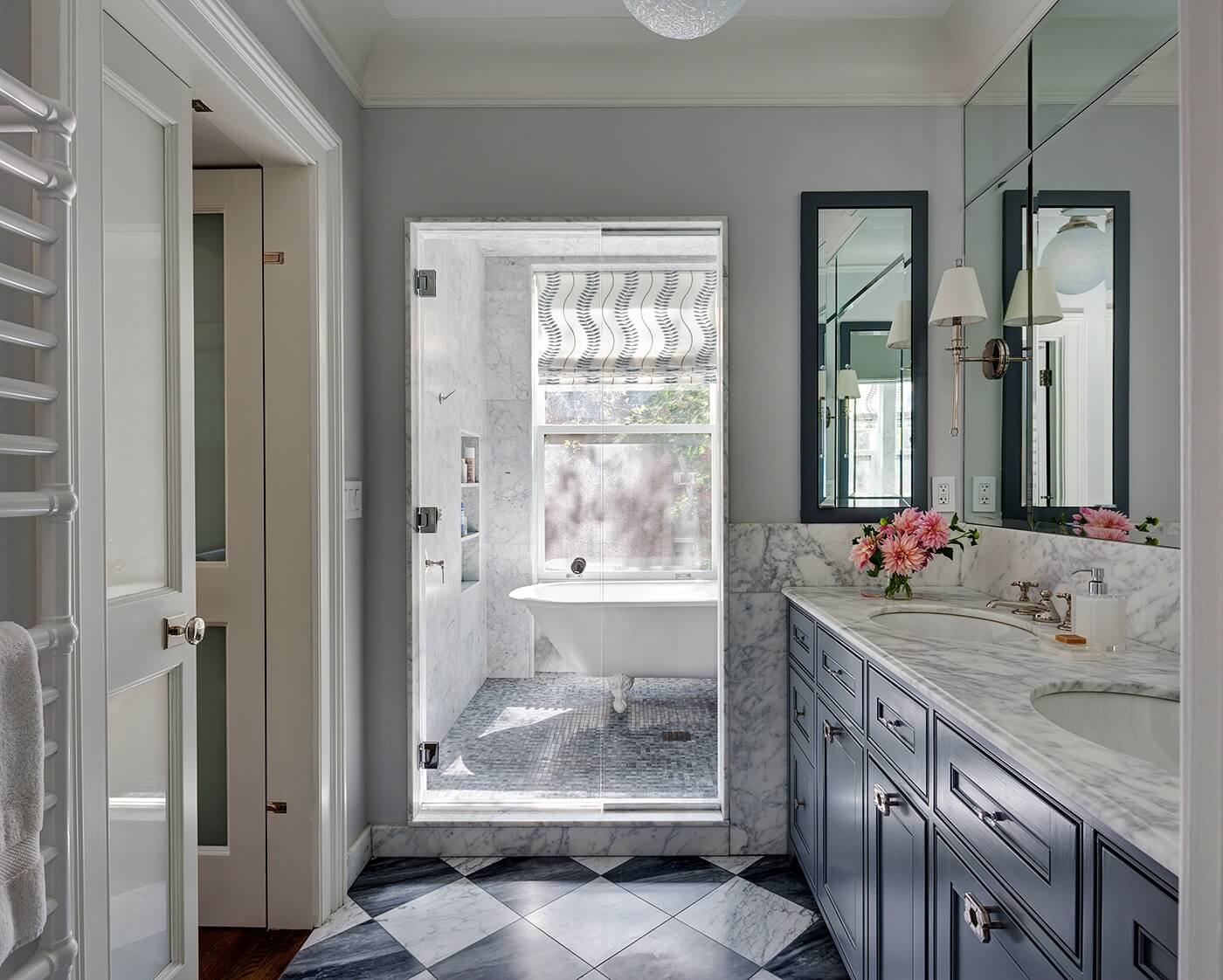
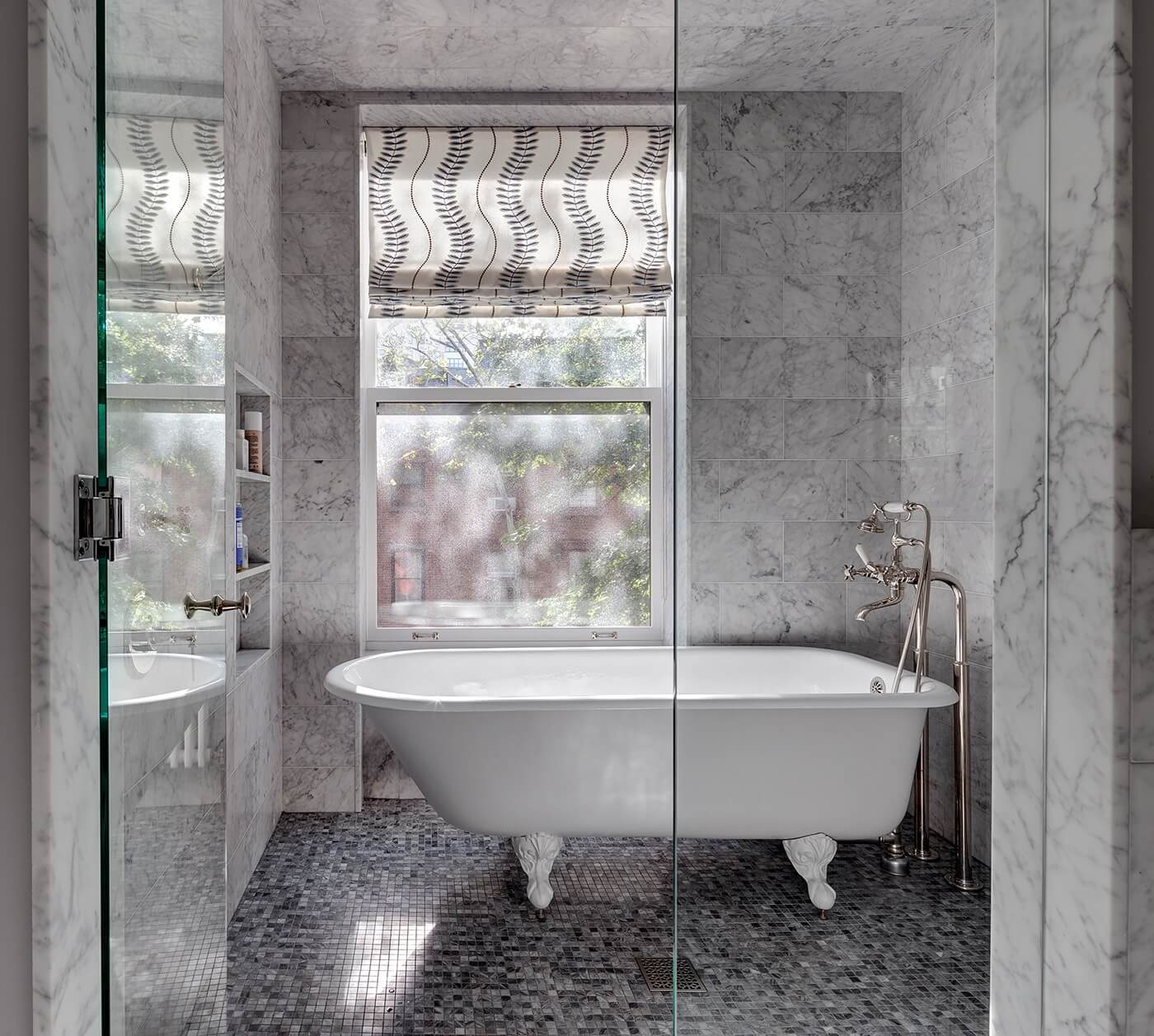
The master bath features Waterworks plumbing fixtures.
The floor in the tub area is made of Bardiglio mosaic marble; slabs of Carrara marble clad the walls.
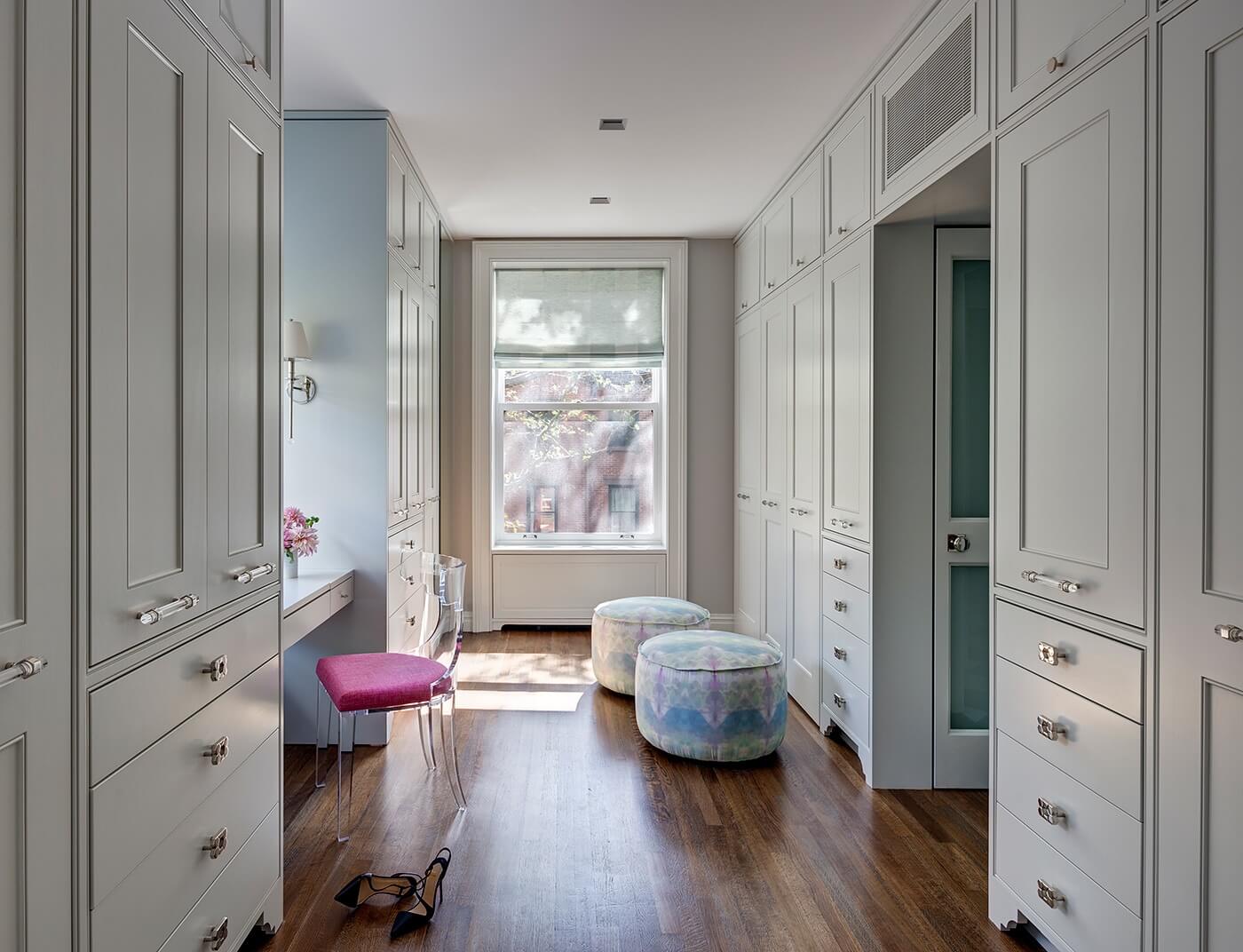
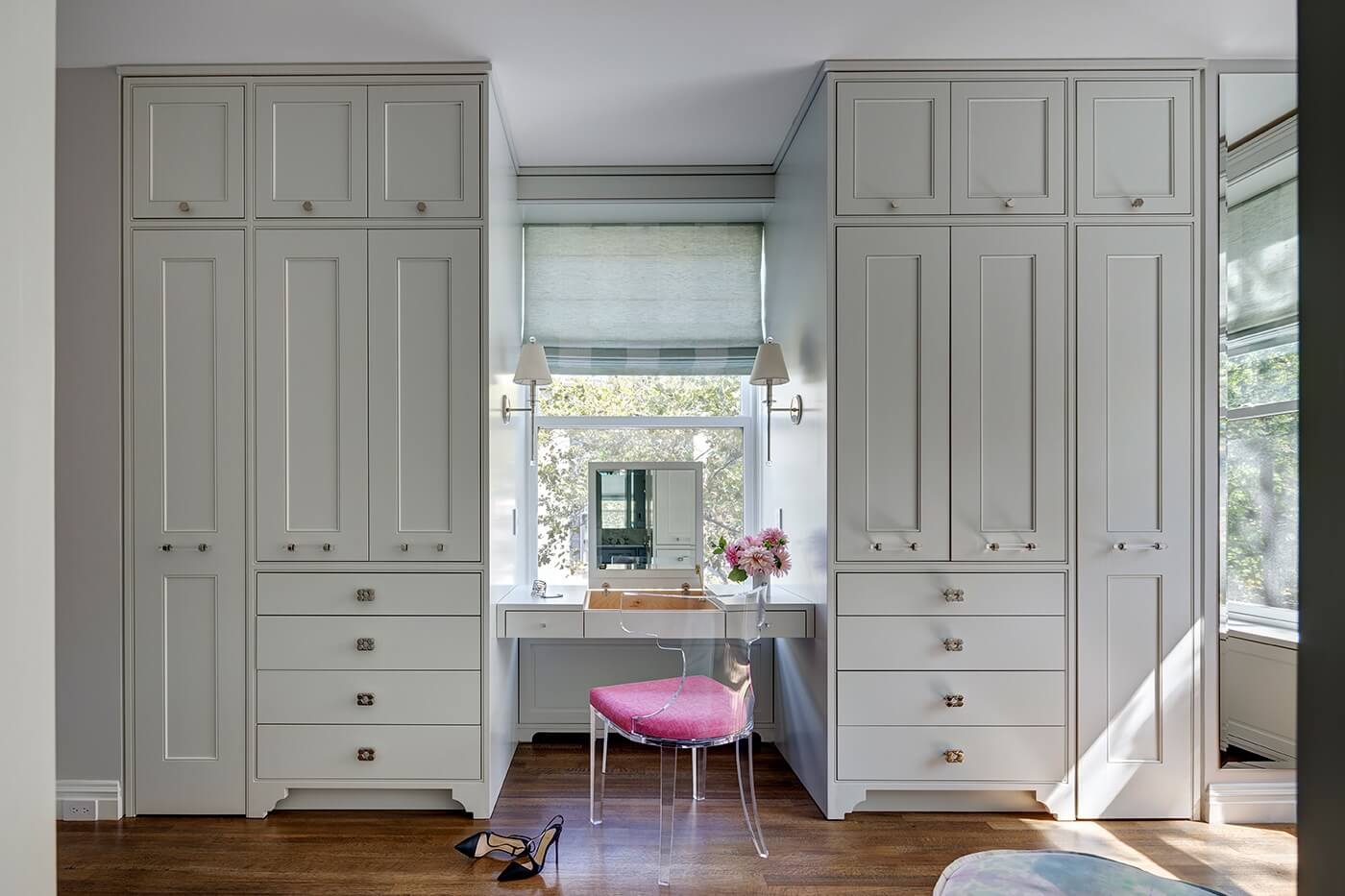
Extensive custom built-ins characterize the third-floor master suite.
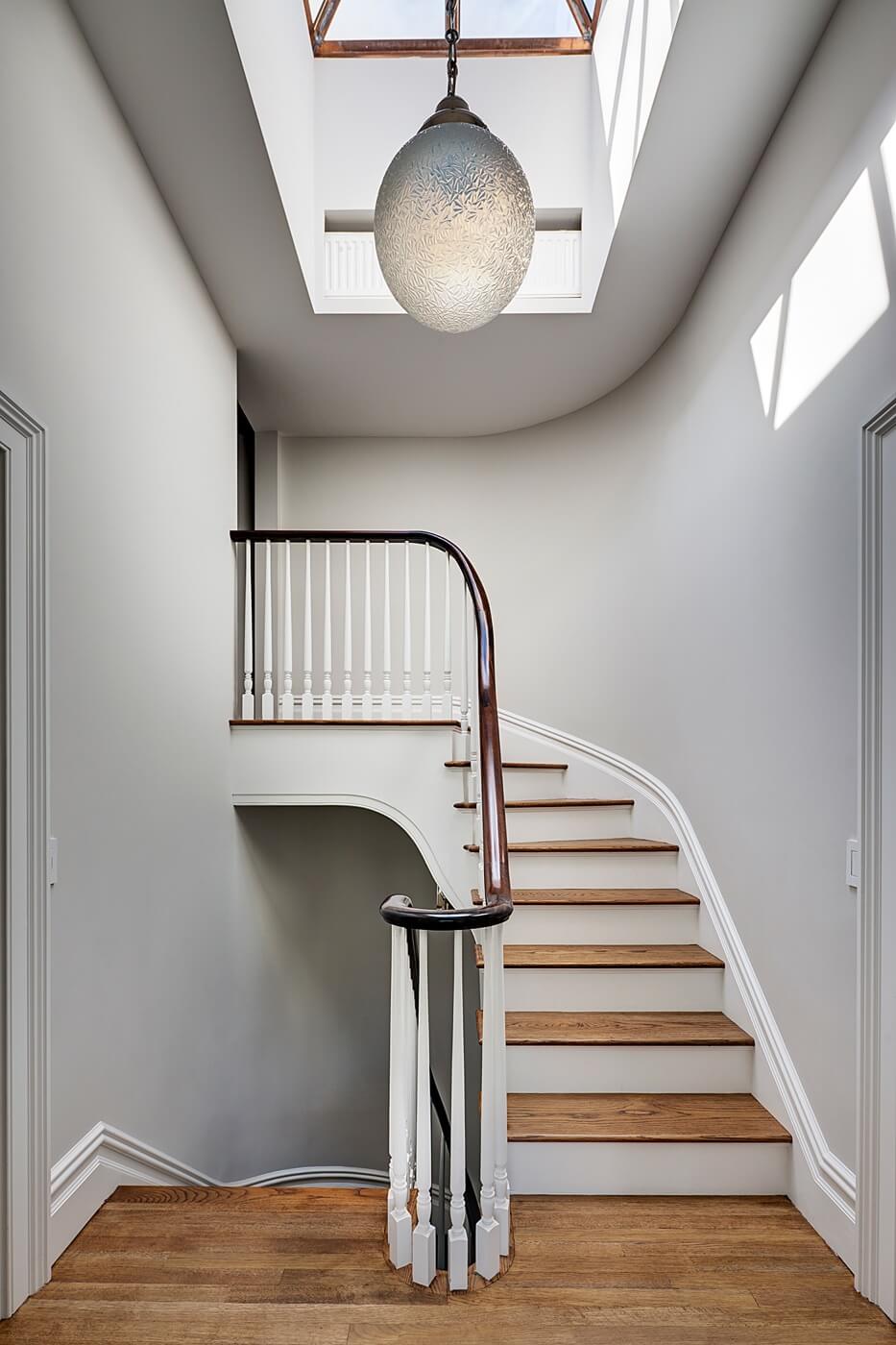
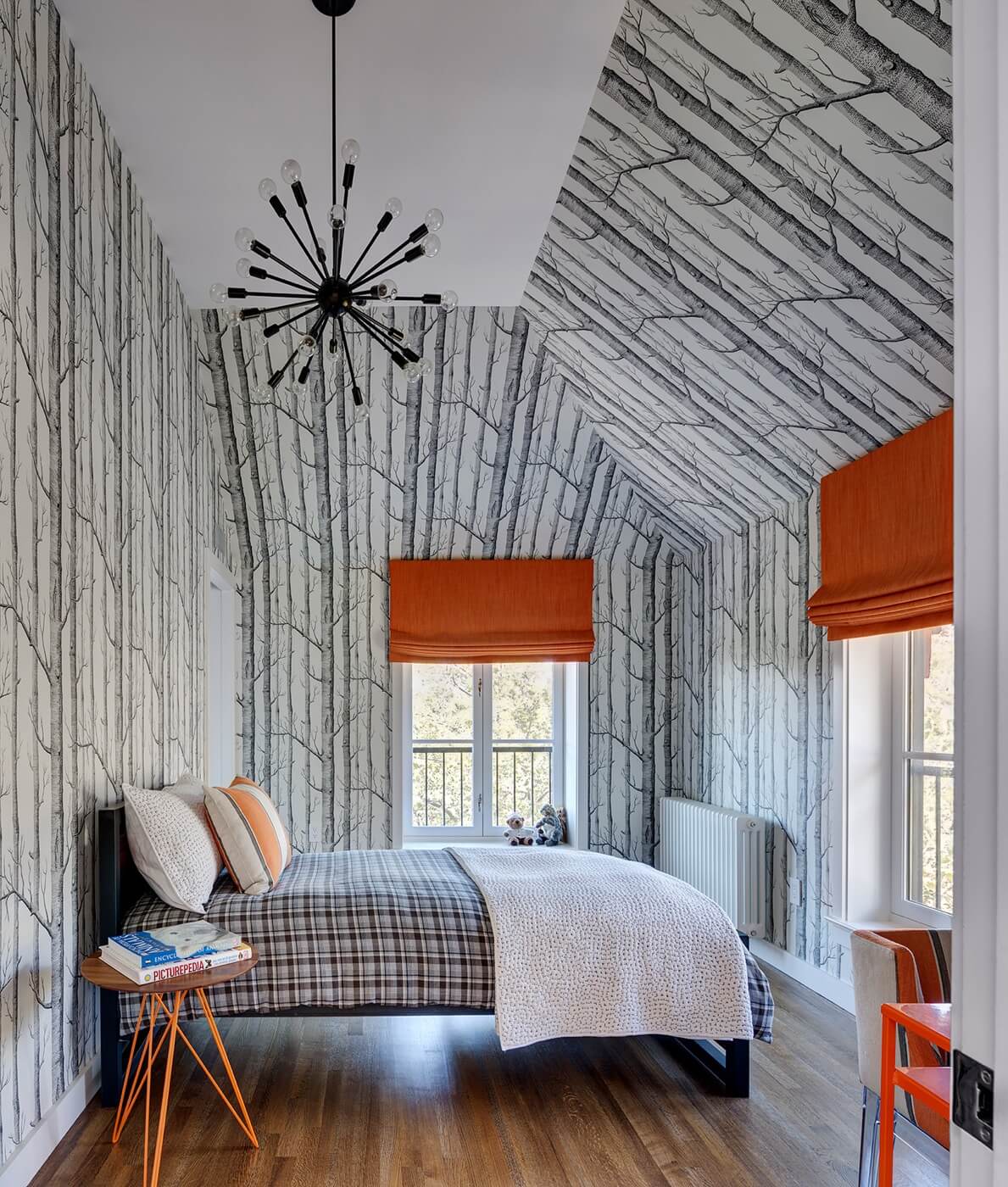
Children’s bedrooms on the top floor exist within the original attic and hipped roof structure.
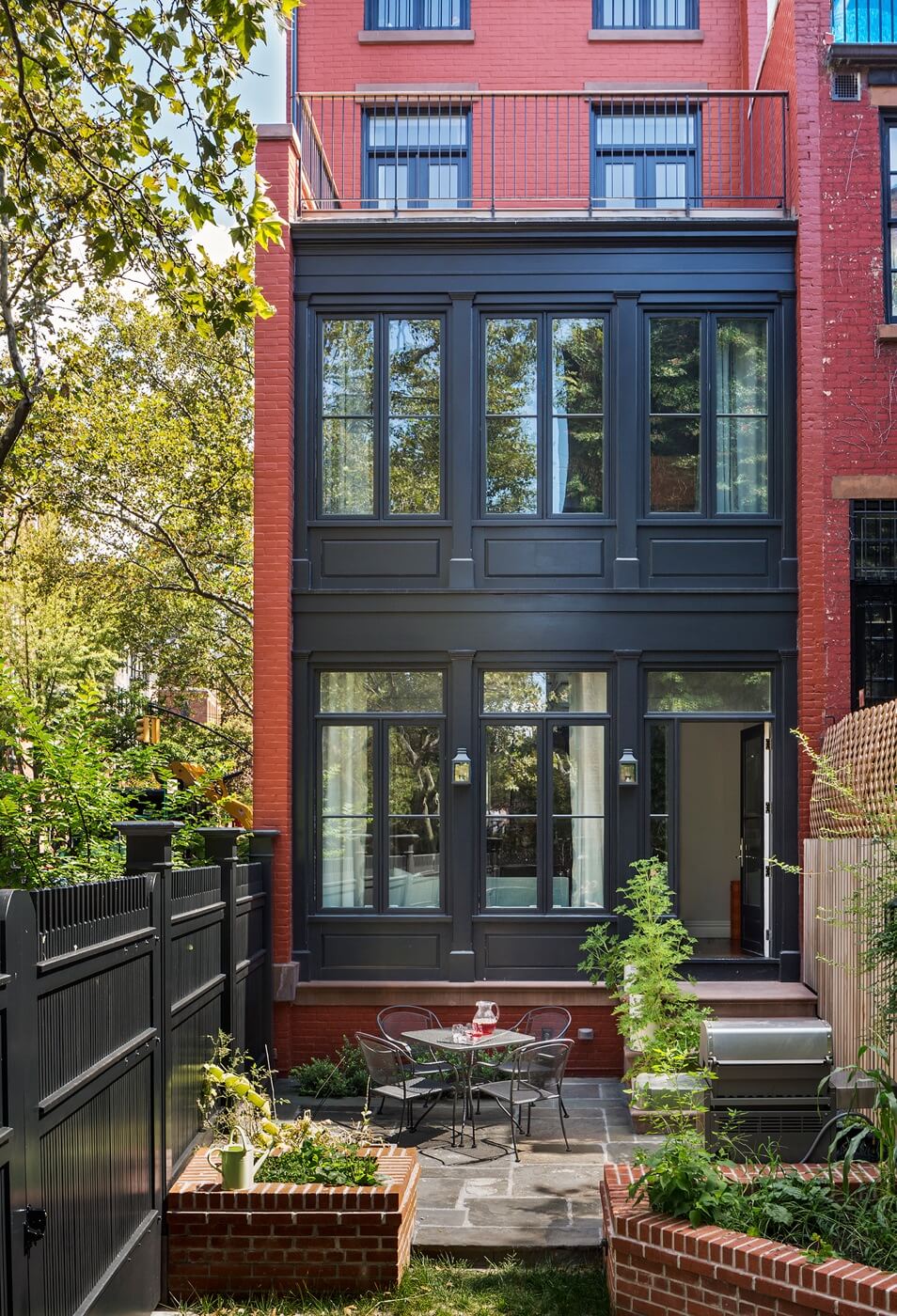
The design for the new two-story extension was unanimously approved by Landmarks.
The yard, designed by Urban Landscape Concepts, has a garden and seating area, as well as a parking court made of permeable pavers.
The new custom fence was designed to blend into the historic fabric of the neighborhood.
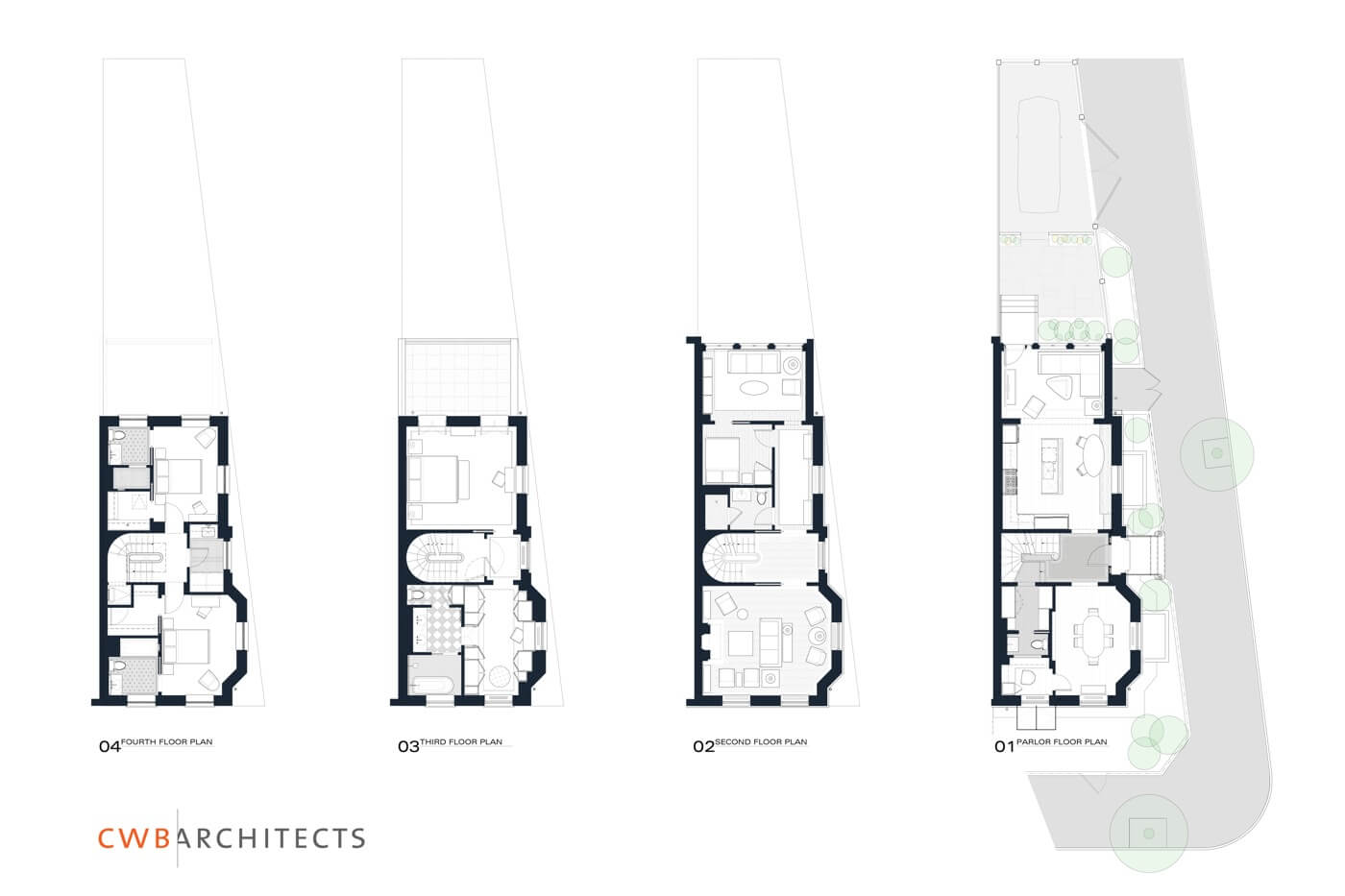
[Photos by Francis Dzikowski / OTTO]
The Insider is Brownstoner’s in-depth look at a notable interior design/renovation project, by design journalist Cara Greenberg. Find it here Thursday mornings.
Got a project to propose for The Insider? Contact Cara at caramia447 [at] gmail [dot] com
Related Stories
- Rendering Posted for Modern Townhouse Addition in Brooklyn Heights
- The Insider: Rethinking a Carroll Gardens Brownstone from the Ground Up
- The Insider: Designer Taps Into Feng Shui to Decorate Off-Kilter Parlor in Brooklyn Heights
Email tips@brownstoner.com with further comments, questions or tips. Follow Brownstoner on Twitter and Instagram, and like us on Facebook.



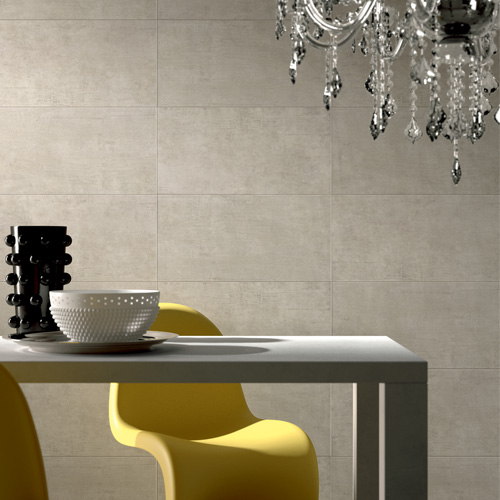
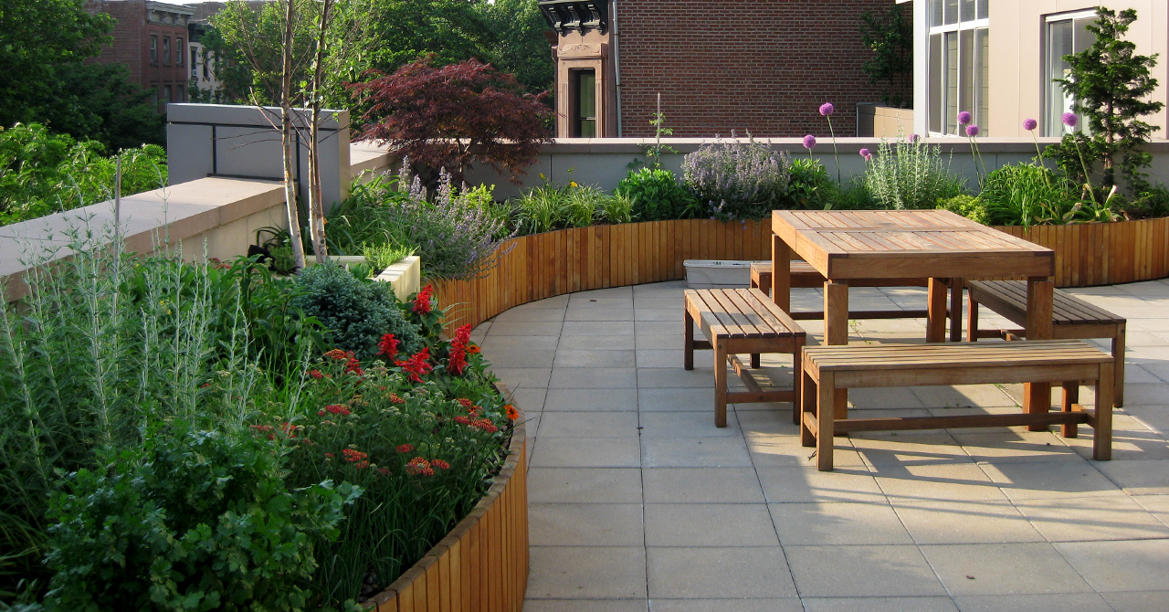
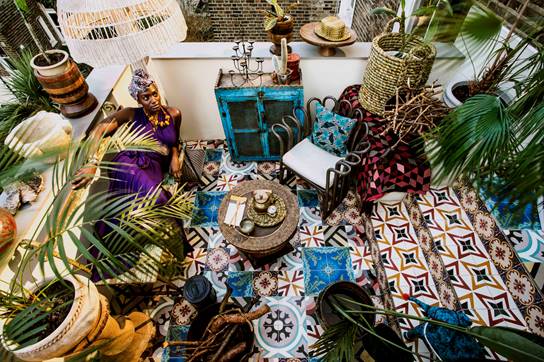
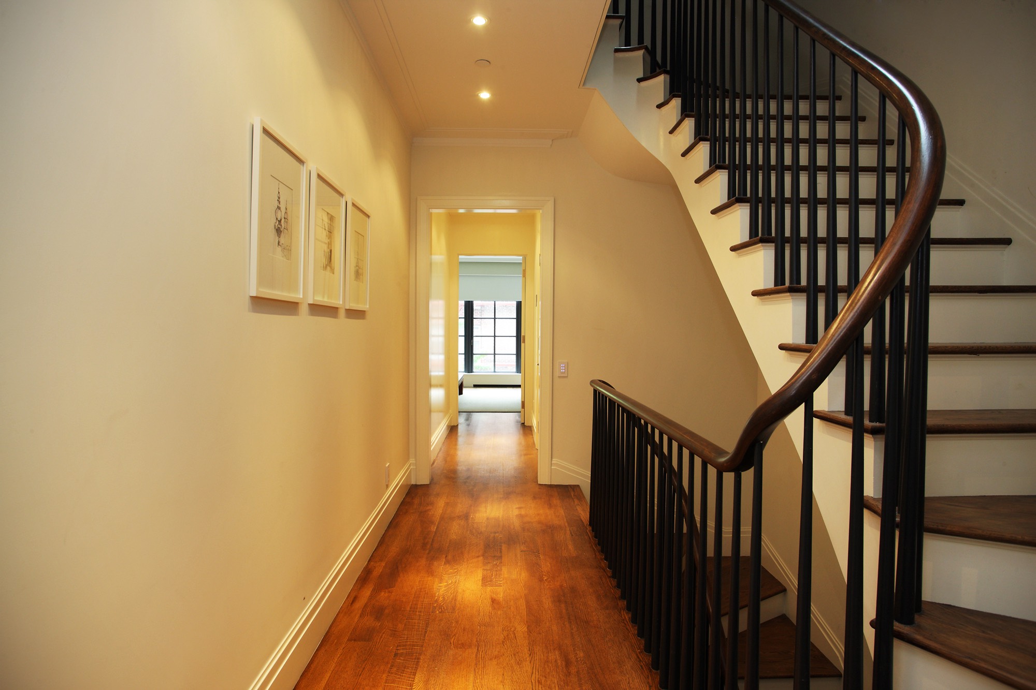
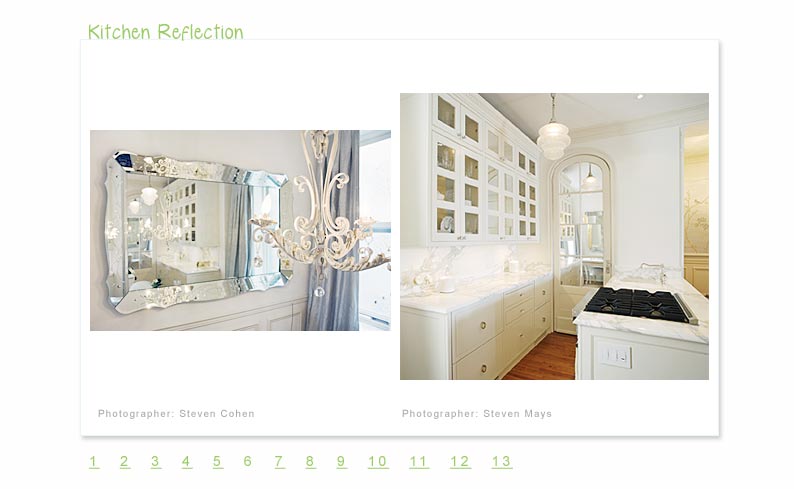
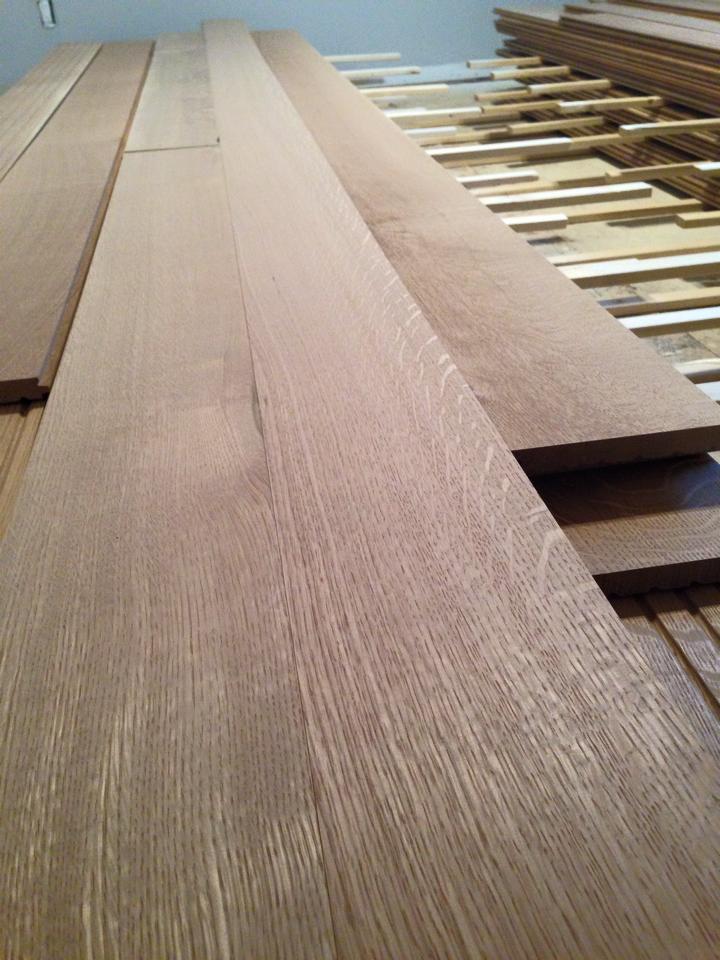

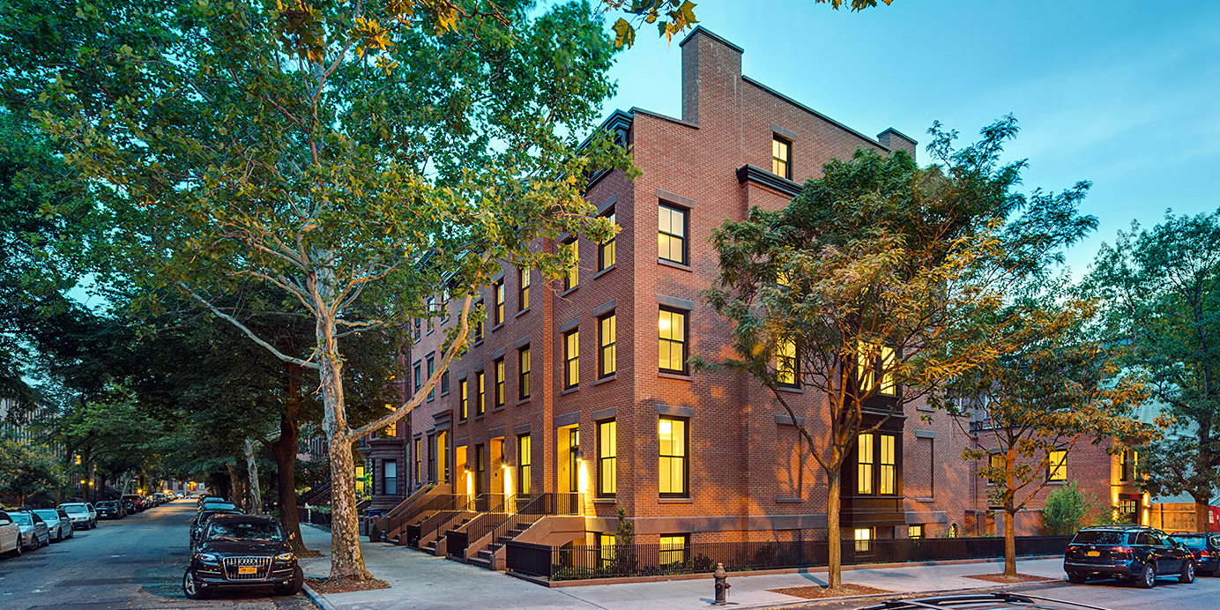








What's Your Take? Leave a Comment