The Insider: New-Build Mill Basin Townhouse Gets Elegant Custom Details, Chic Furnishings
Designer Edith Taichman creates stylish surroundings for empty nesters in a newly built freestanding house in southern Brooklyn.

“As suburban as you can get in Brooklyn” is how Edith Taichman, who calls her interior design business LETS SAY., described Mill Basin, a neighborhood in the borough’s southernmost reaches.
It’s so suburban that backyard swimming pools are not uncommon, and there is one behind the freestanding three-story, 4,000-square-foot home Taichman decorated for a pair of empty nesters whose chose not to downsize. Instead, they built new and on a grand scale (there’s also a sauna, as well as an elevator, in the four-bedroom, six-bath house, not to mention a driveway and garage).
It was “a ground-up project,” Taichman said, on a lot where an existing structure was torn down. She made the most of the opportunity, bringing her experience in the world of fashion PR and for the architect Peter Marino to bear on the sophisticated décor.
The overall palette is neutral though never bland, the décor chic but subtle. Until it came to the bathrooms, that is. The clients “were partial to a mild, neutral palette throughout, but wanted to wig out a bit on the bathrooms,” said Taichman, who grew up in Brooklyn and now lives in the West Village.
The house’s carefully considered details, including decorative plaster ceilings and other custom touches, provided a favorable backdrop for the designer’s ministrations. “How beautifully it’s finished is due to the owners and the builder,” Taichman said.
Brooklyn-based Master Builders Construction was the general contractor.
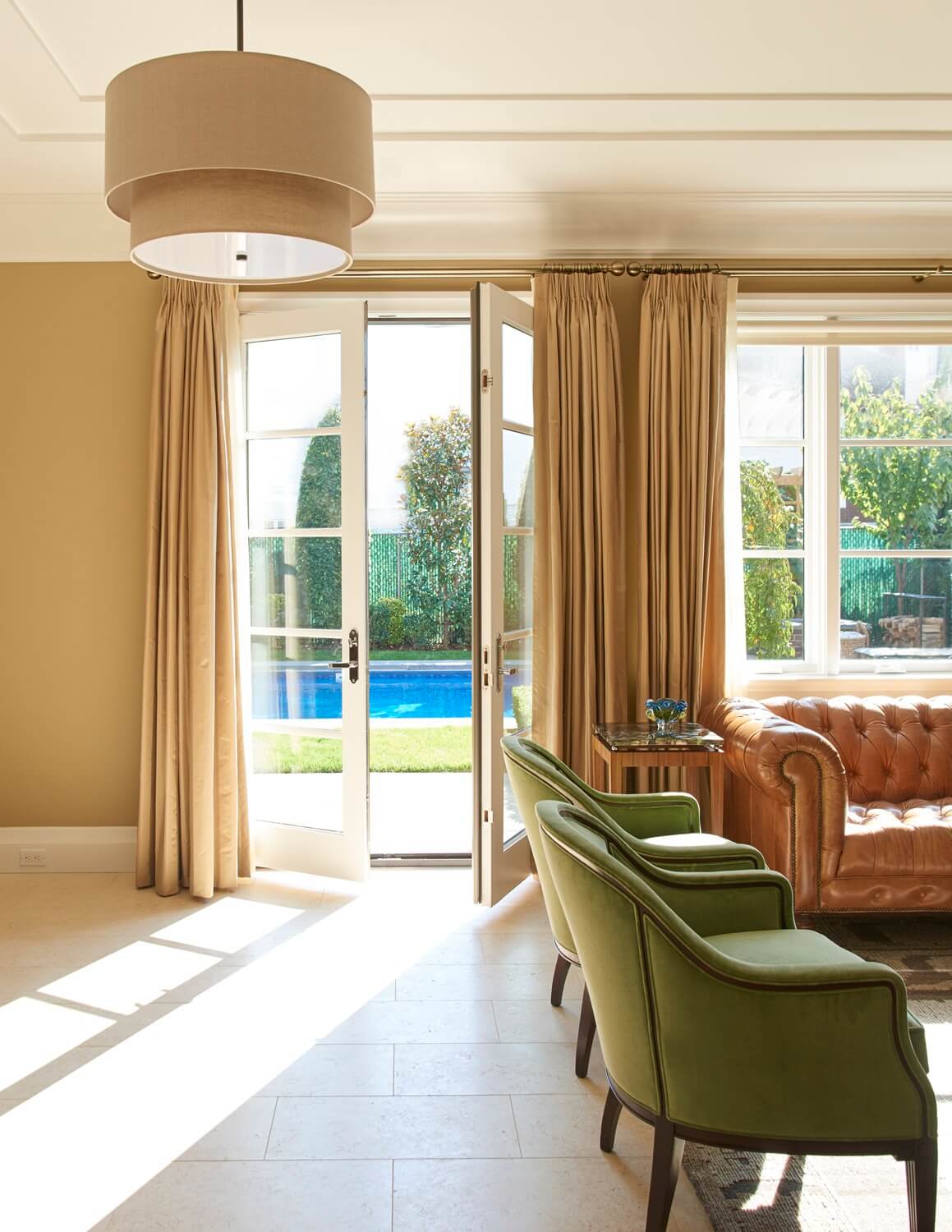
On the ground floor, behind a small foyer and home office near the entry, is a living room with French doors leading out to the more-Beverly-Hills-than-Brooklyn backyard. There’s a sauna and powder room on this level, too.
A “stepped” plaster ceiling and poplar fireplace surround are among the house’s many custom details. The floors on this level are Jerusalem stone, a practical choice with a swimming pool right outside.
Leather Chesterfield sofas and pale green velvet armchairs anchor the room, accessorized with colorful wall art and a patterned rug “for texture and a graphic element,” Taichman said. The hanging light is from Restoration Hardware.
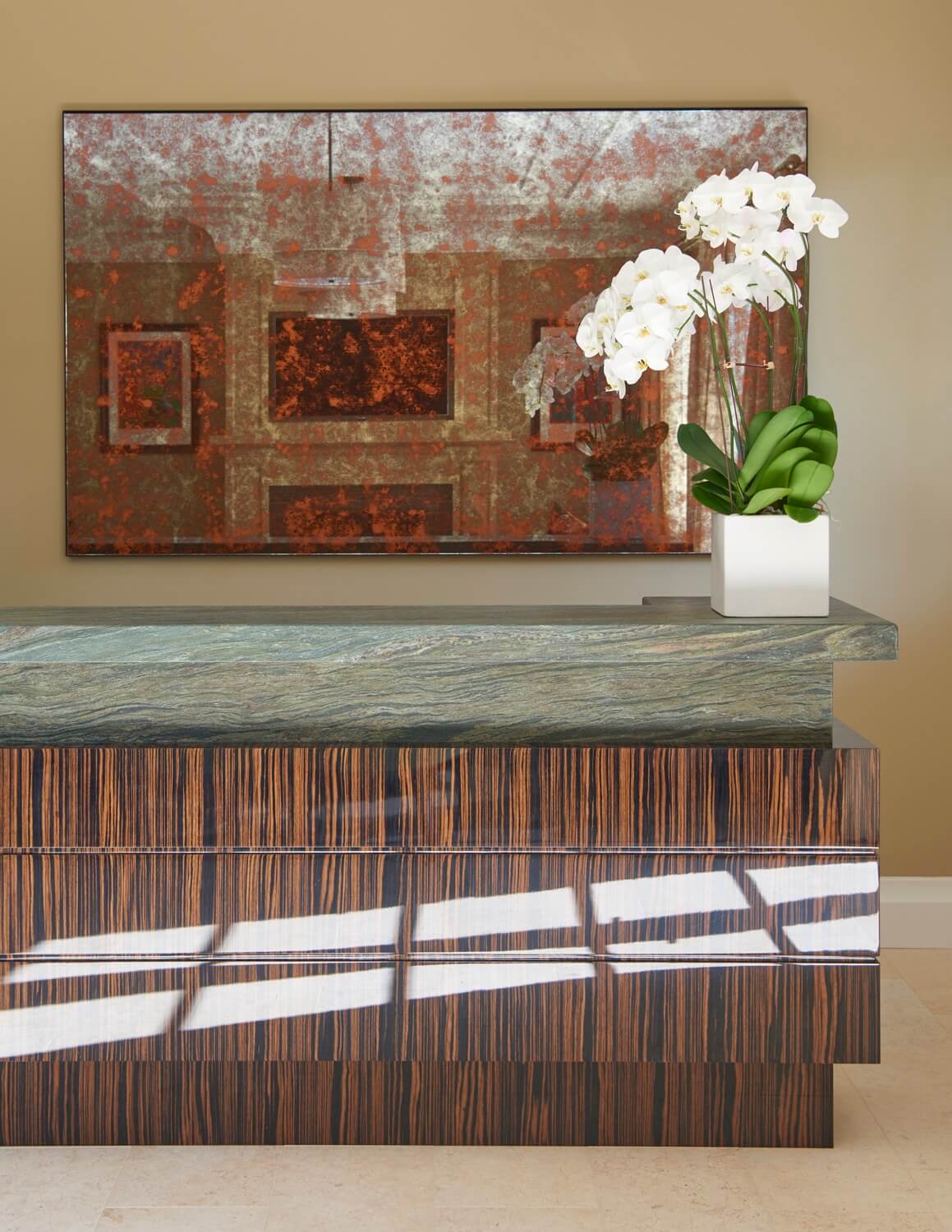
An antiqued mirror above a bar of Macassar ebony with a brushed granite top reflects the living room’s fireplace wall.
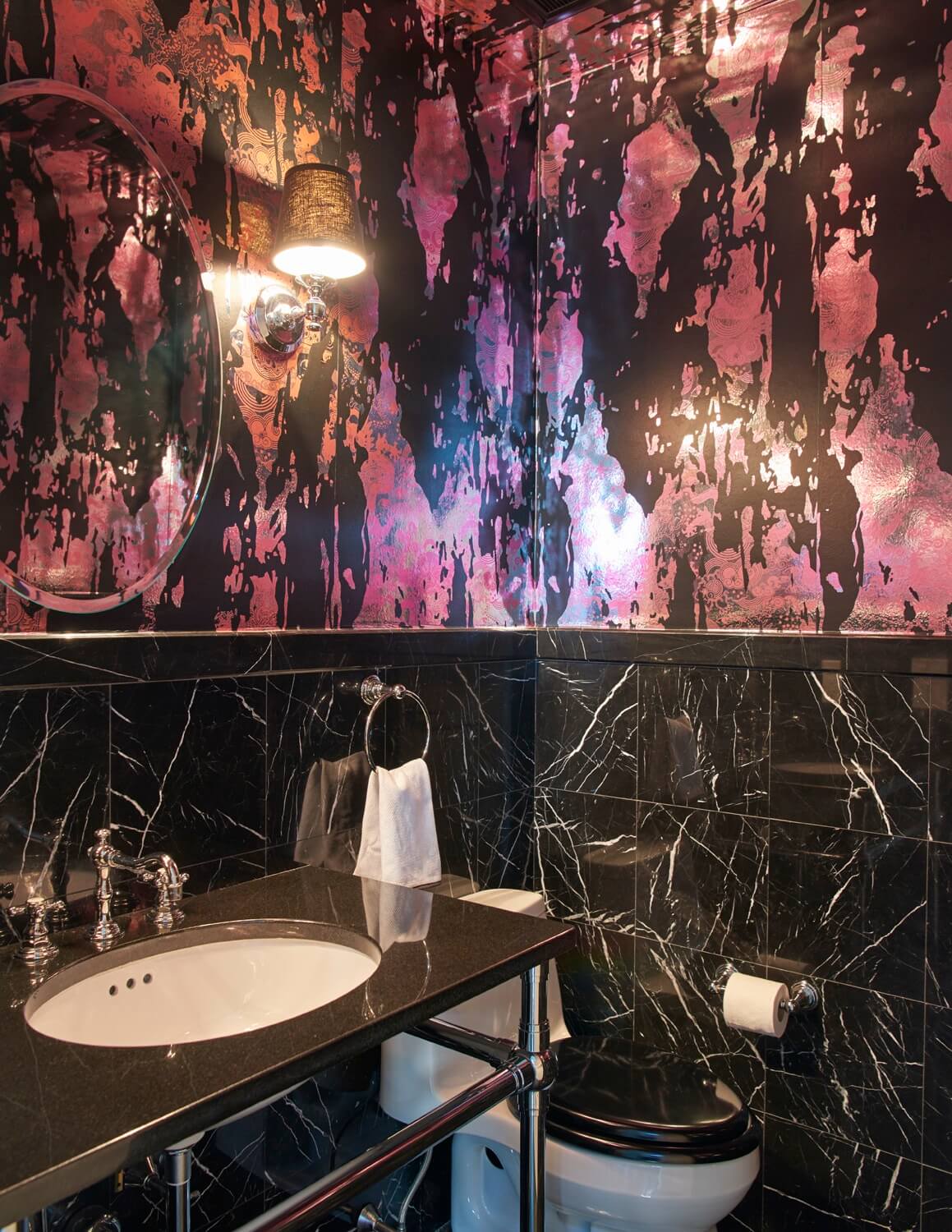
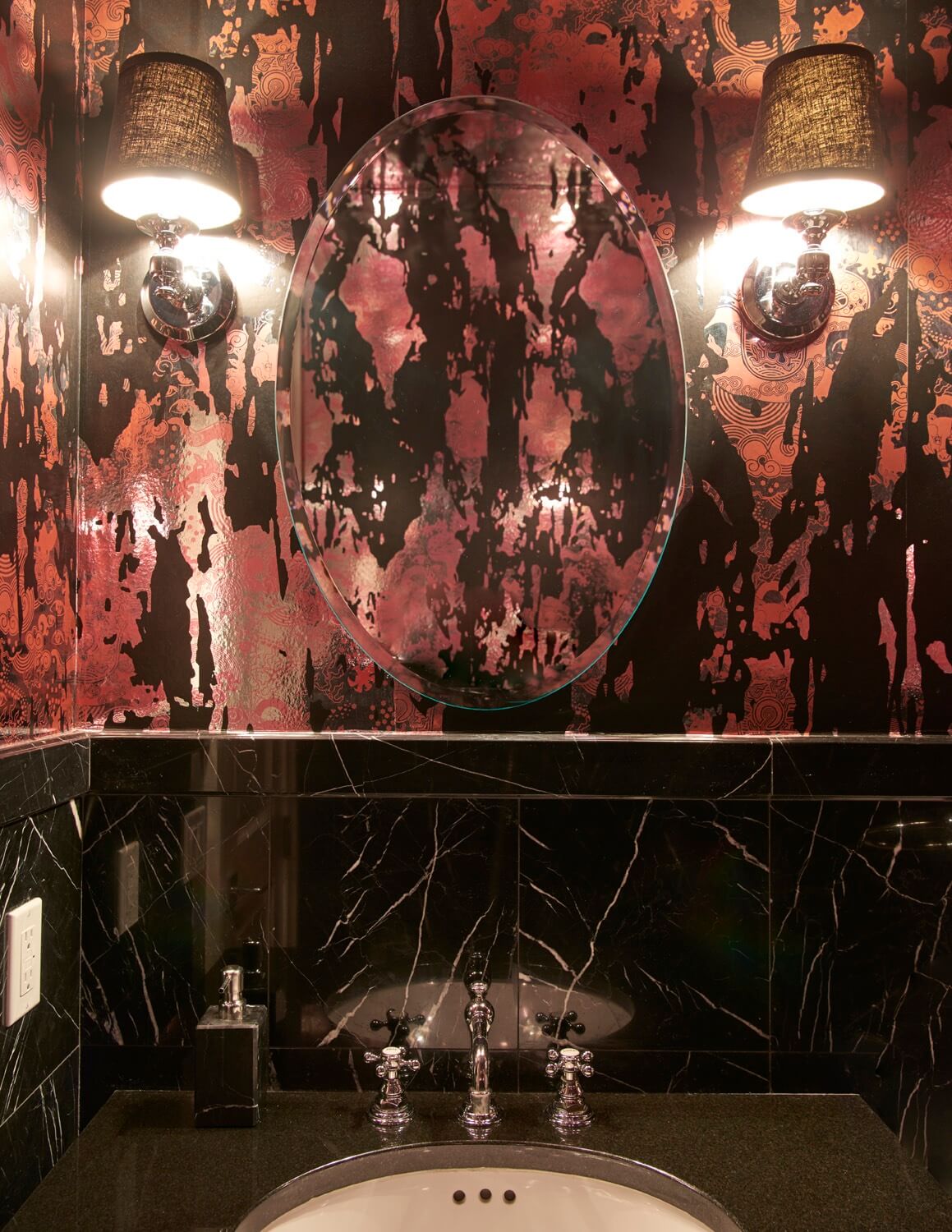
The wildest bathroom in the house, the first-floor powder room, has marbleized black and red wallpaper from Flavor Paper above black marble wainscoting. “We wanted to make it dark and cavernous, an unexpected thing,” Taichman said.
Bathroom fixtures are from Waterworks.
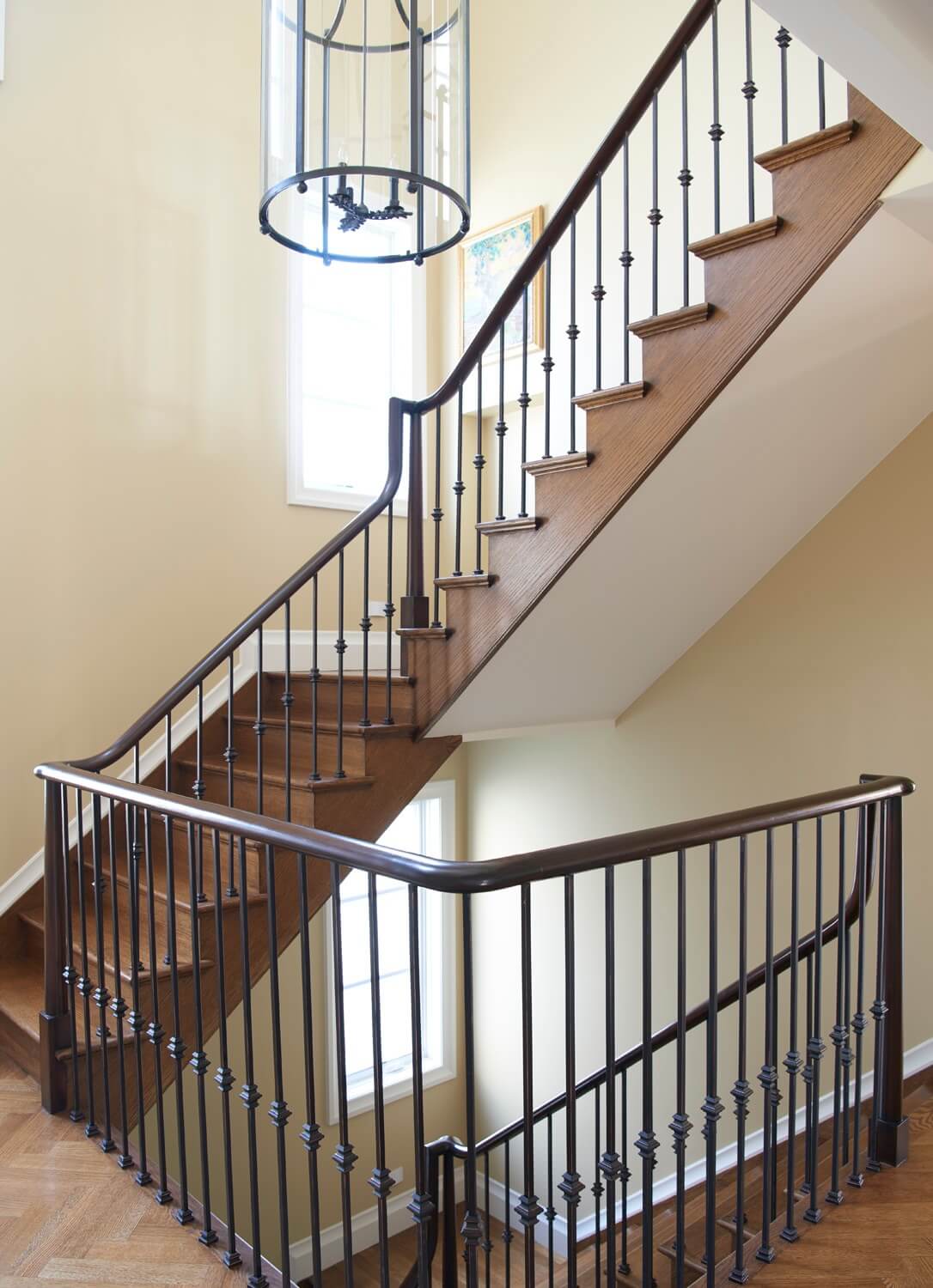
On the second floor, up a graceful central staircase, are a master suite and colorfully appointed second bedroom with its own bath.
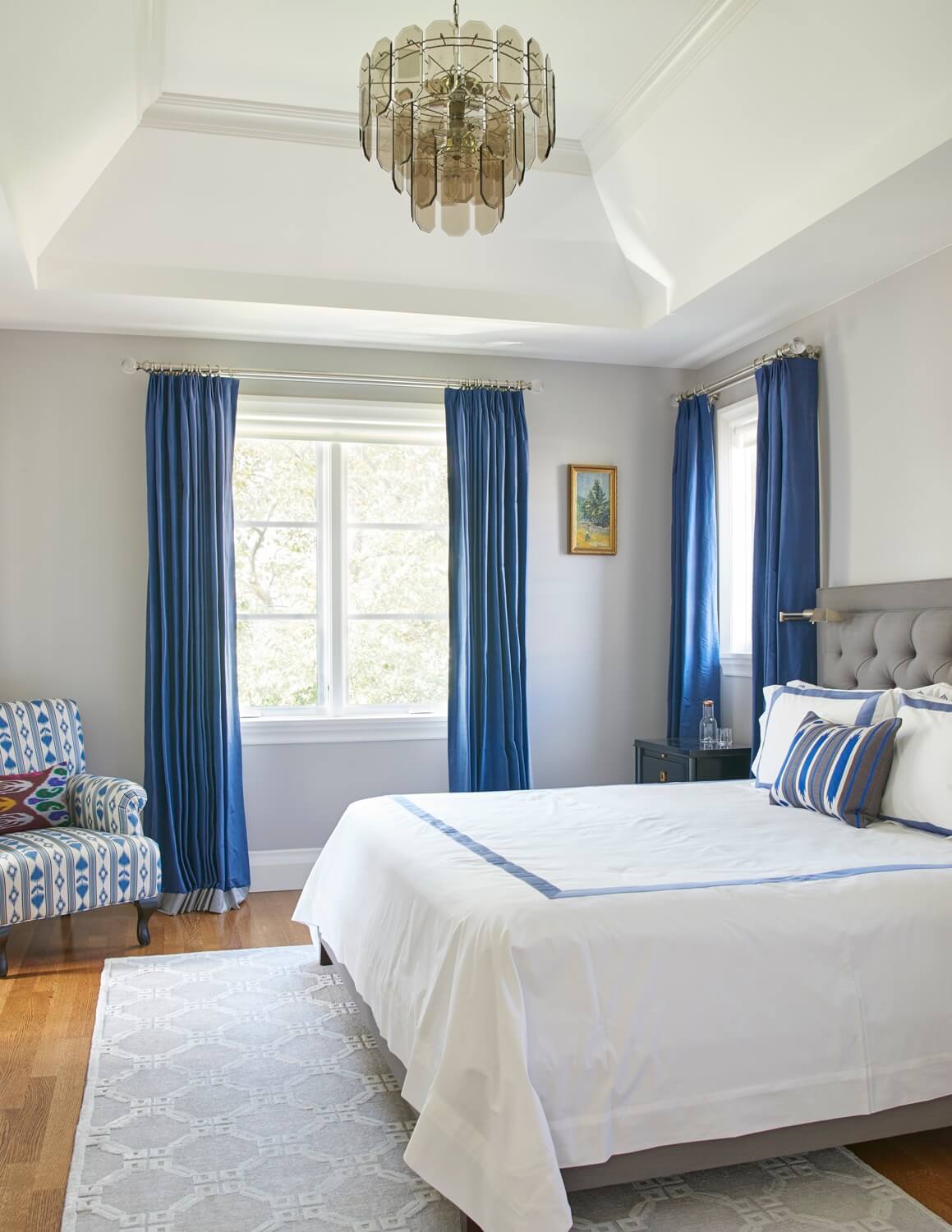
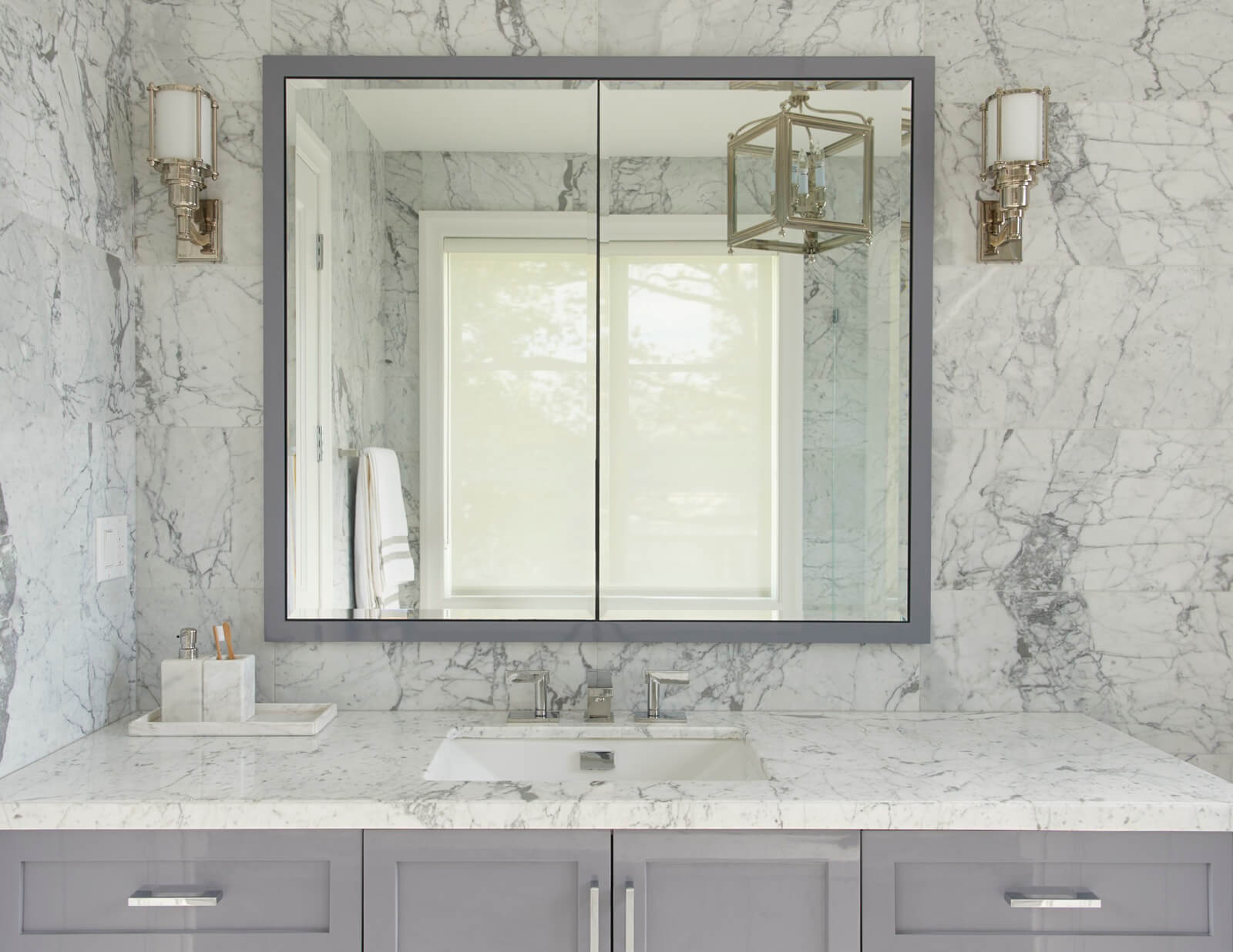
The silvery gray palette in the master bedroom, which has custom-made deep blue drapes, a chair upholstered in blue-and-white ikat fabric and a vintage ’70s chandelier, is continued in the master bath, clad in white statuary marble.

An aqua bedroom with “juicy red” drapes and a vintage textile used as a coverlet is the most colorful room in the house.
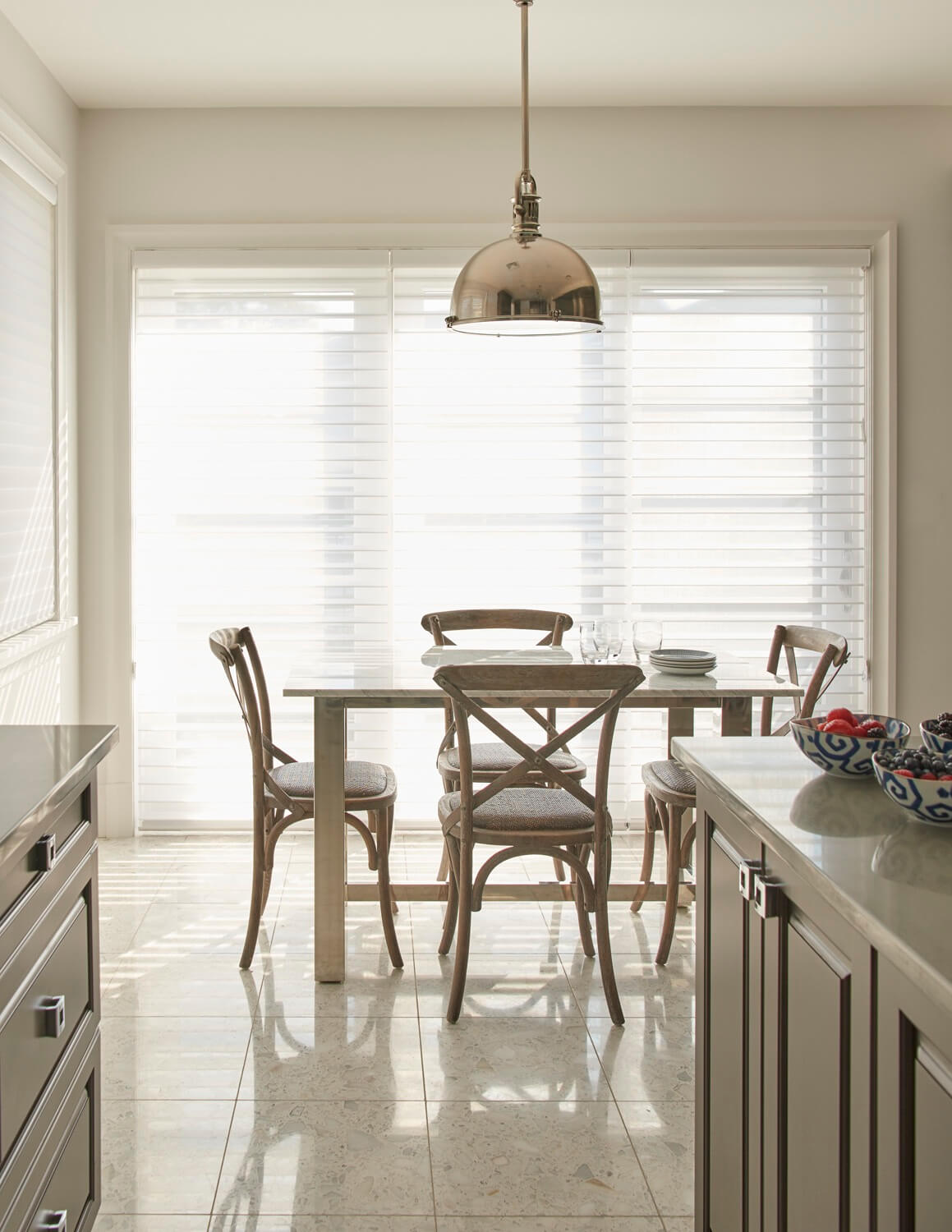

At the rear of the second floor are the kitchen and dining room, with a terrace overlooking the pool.
Custom wood cabinetry in the kitchen is fairly traditional, with square knobs, a Caesarstone countertop and backsplash of Carrara marble tile.
X-back chairs from ABC Carpet & Home surround a table for casual dining, under a pendant fixture from Restoration Hardware.
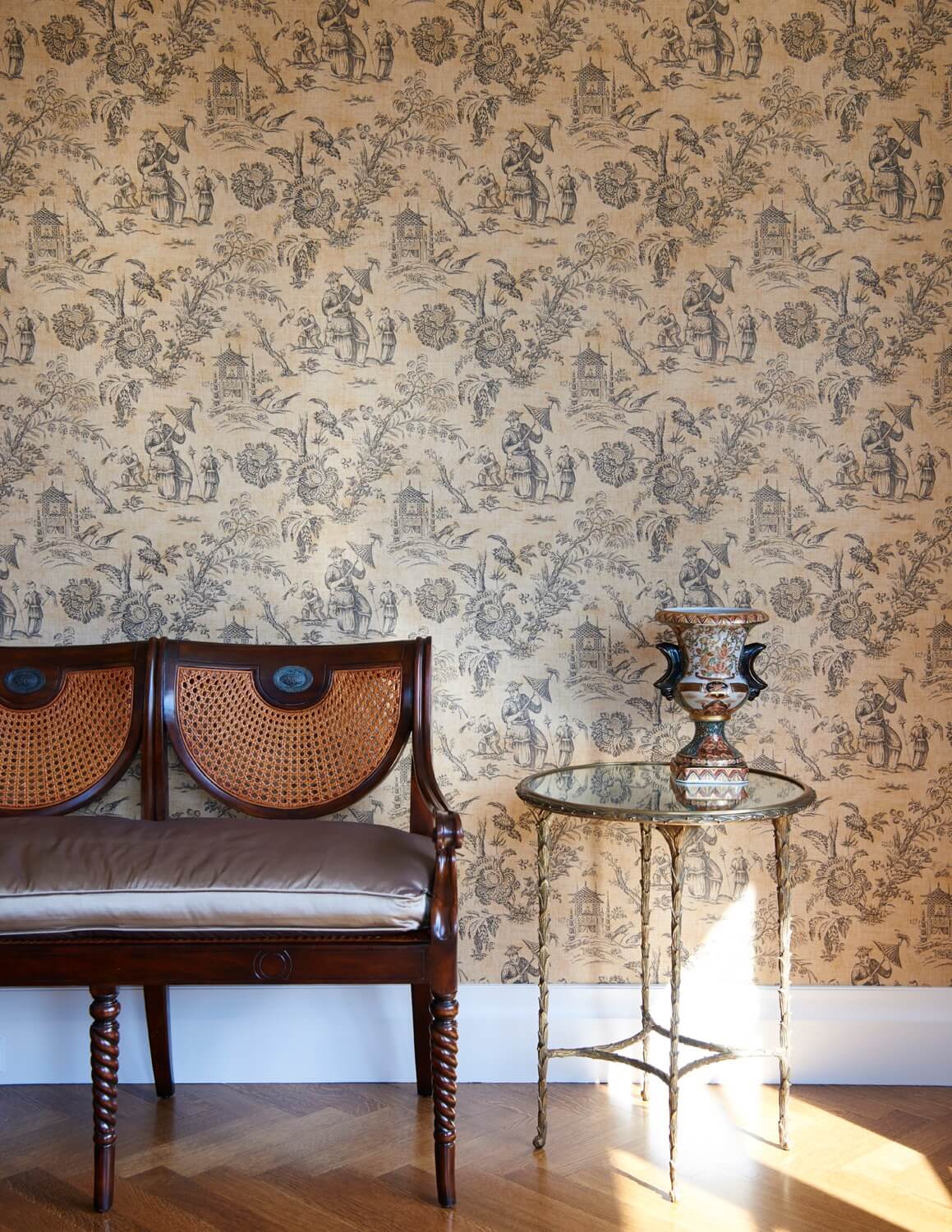
Chinoiserie wallpaper, a caned settee from ABC Carpet & Home and a bronze side table from 1stdibs define the dining room, where the floor is white oak herringbone parquet.
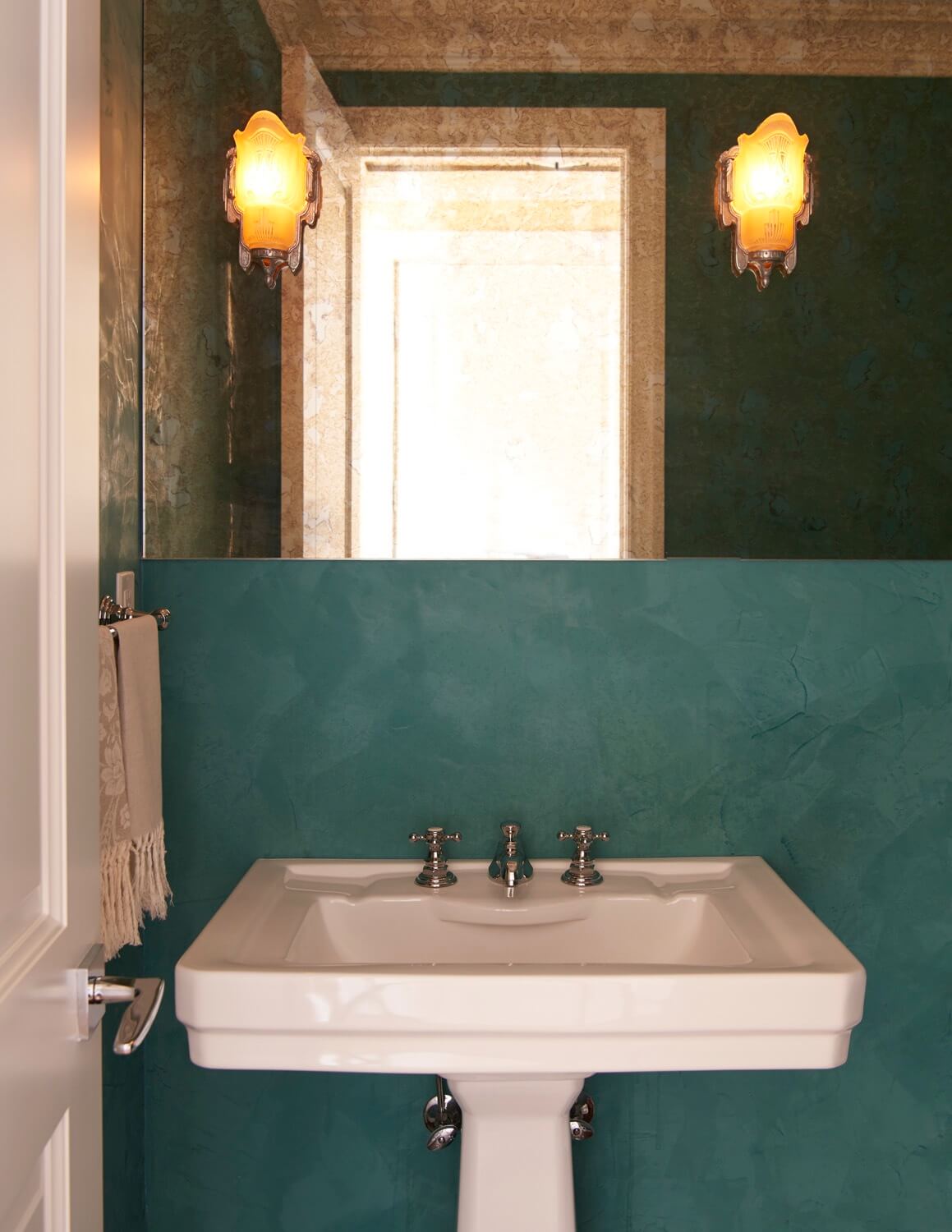
Venetian plaster wall treatment distinguishes the powder room on the second floor, which has vintage 1930s sconces.
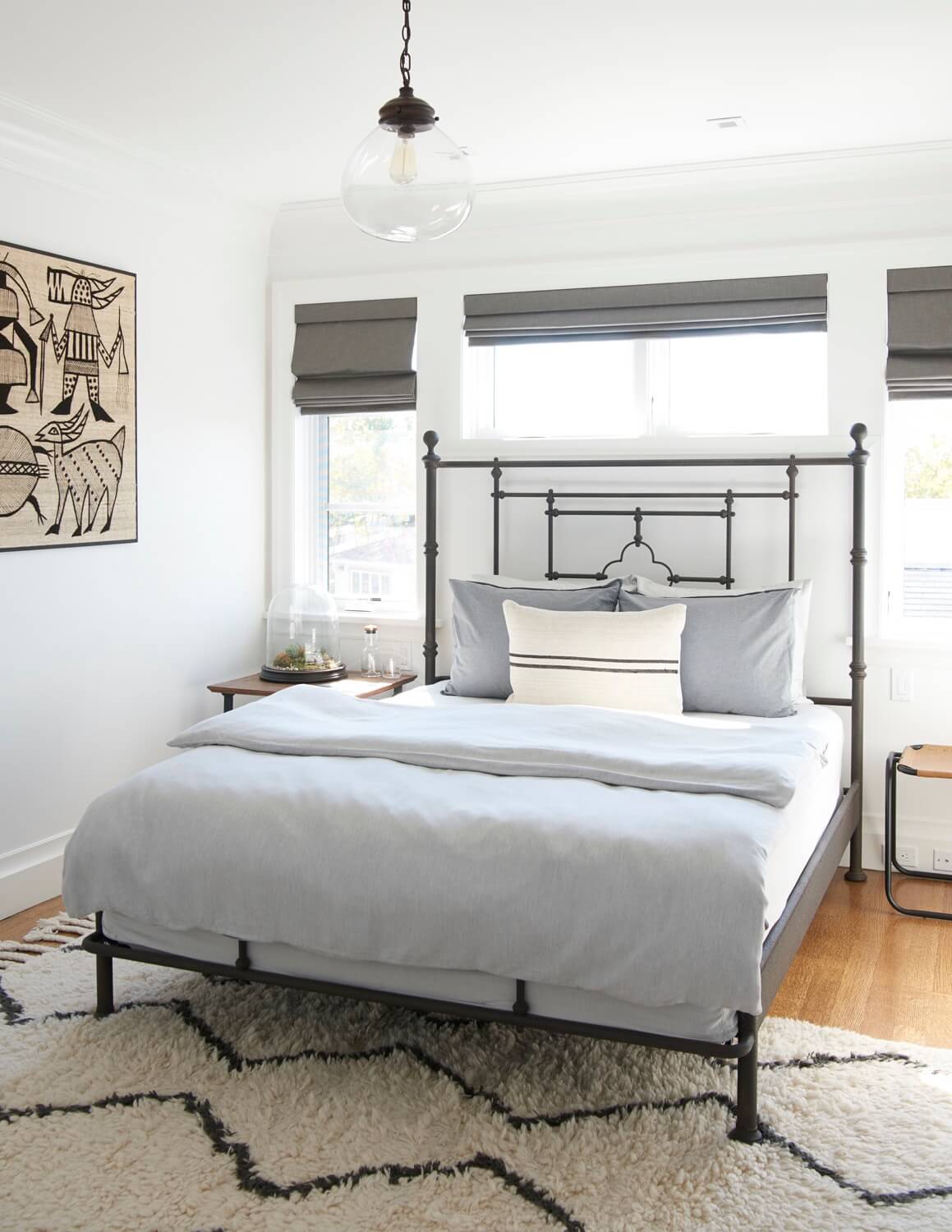
The top floor has two additional bedrooms, including this guest room with a steel bed and textural Moroccan rug.
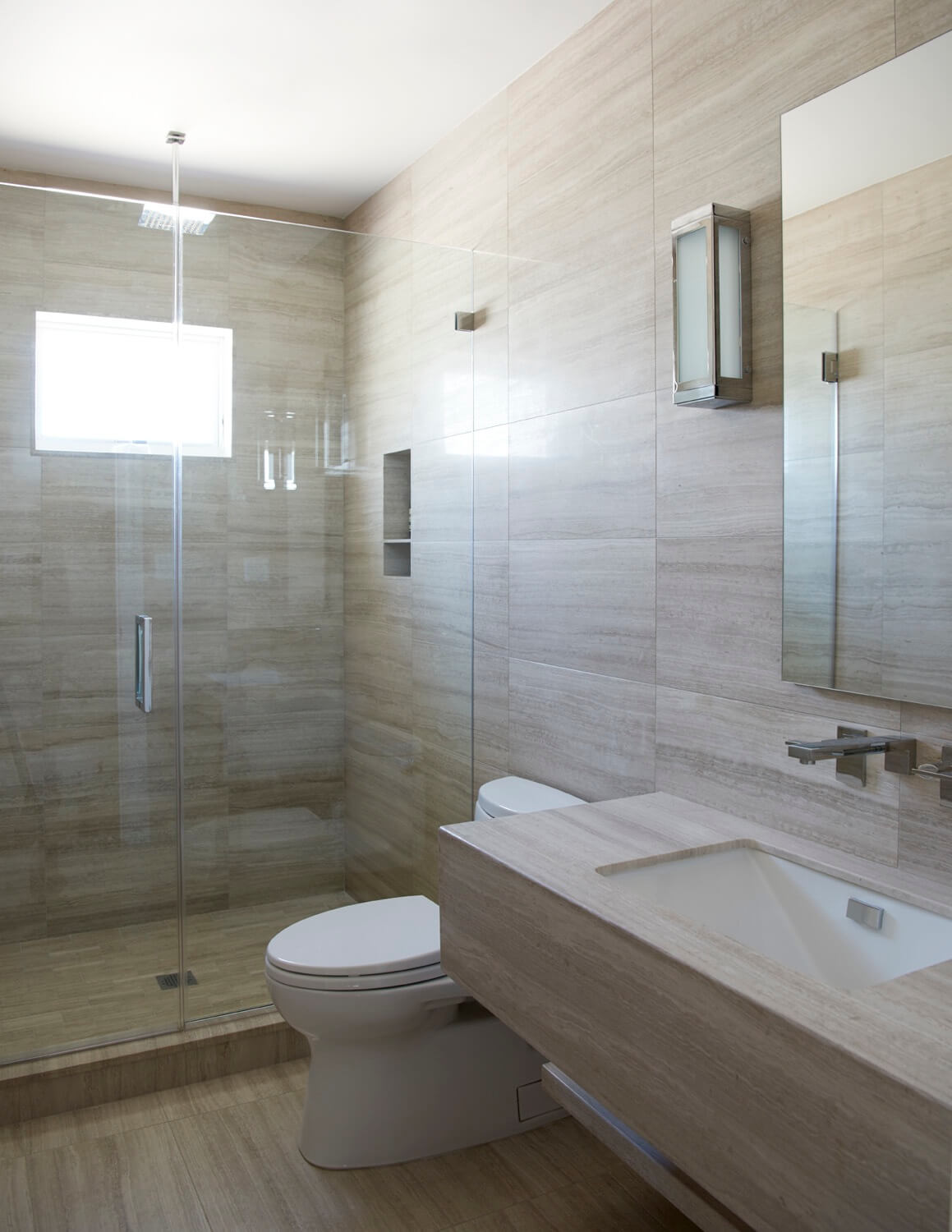
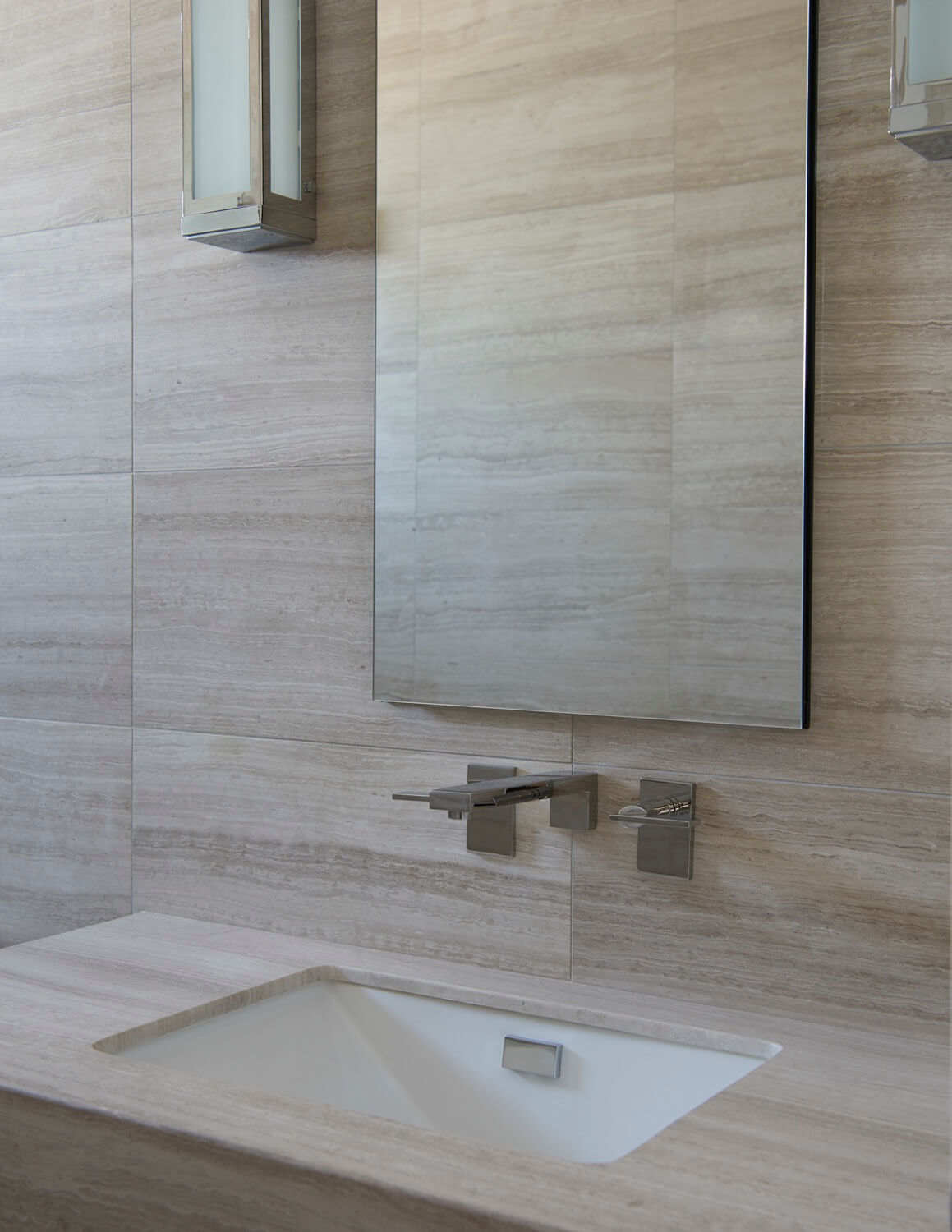
The guest bath on the top floor is “masculine-looking,” Taichman said. “I loved the idea of having it look like one big slab for wall tiles, floor tiles and the cantilevered sink.” Sconces came from Restoration Hardware.
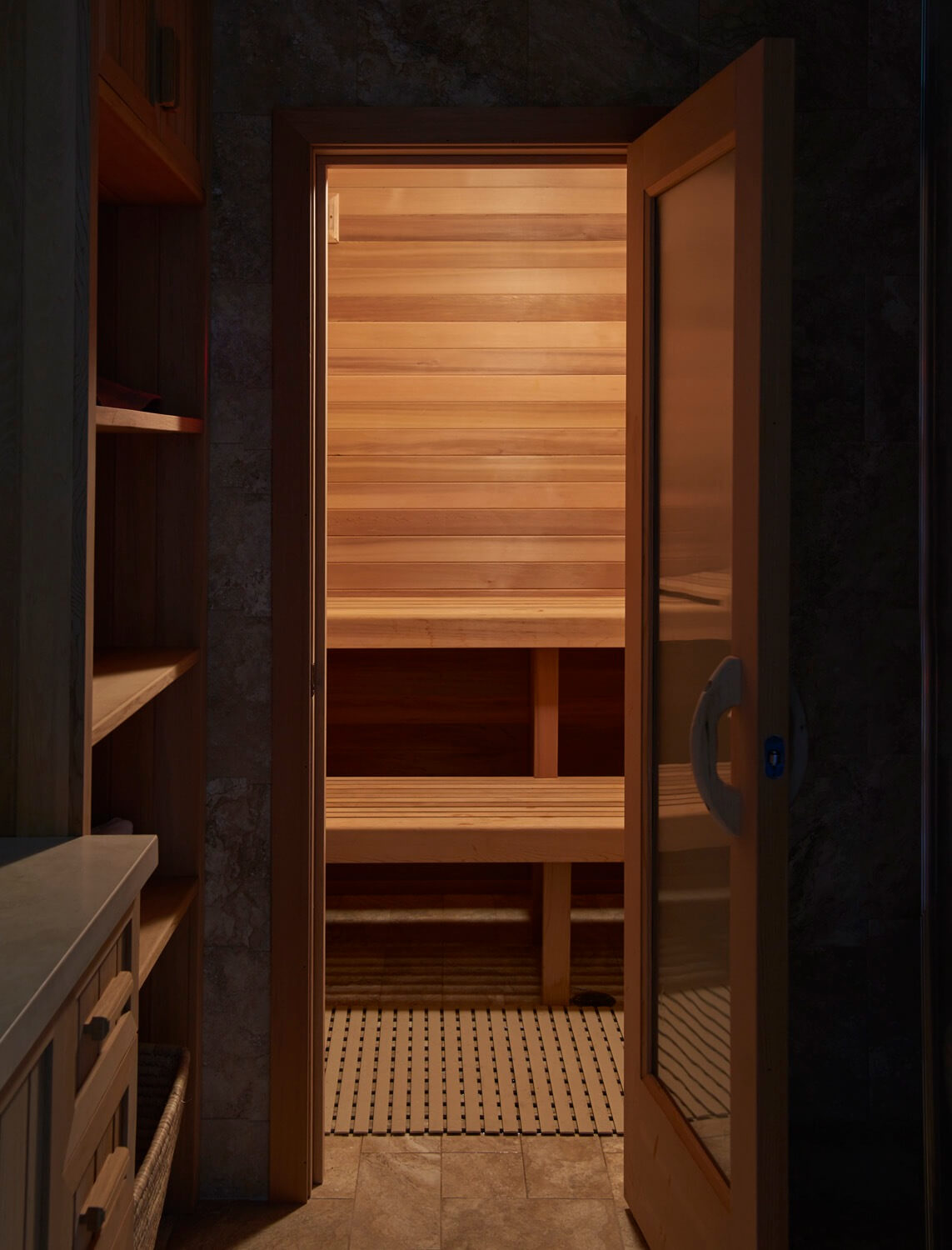
The six-person sauna of western red cedar came from Finlandia Sauna.
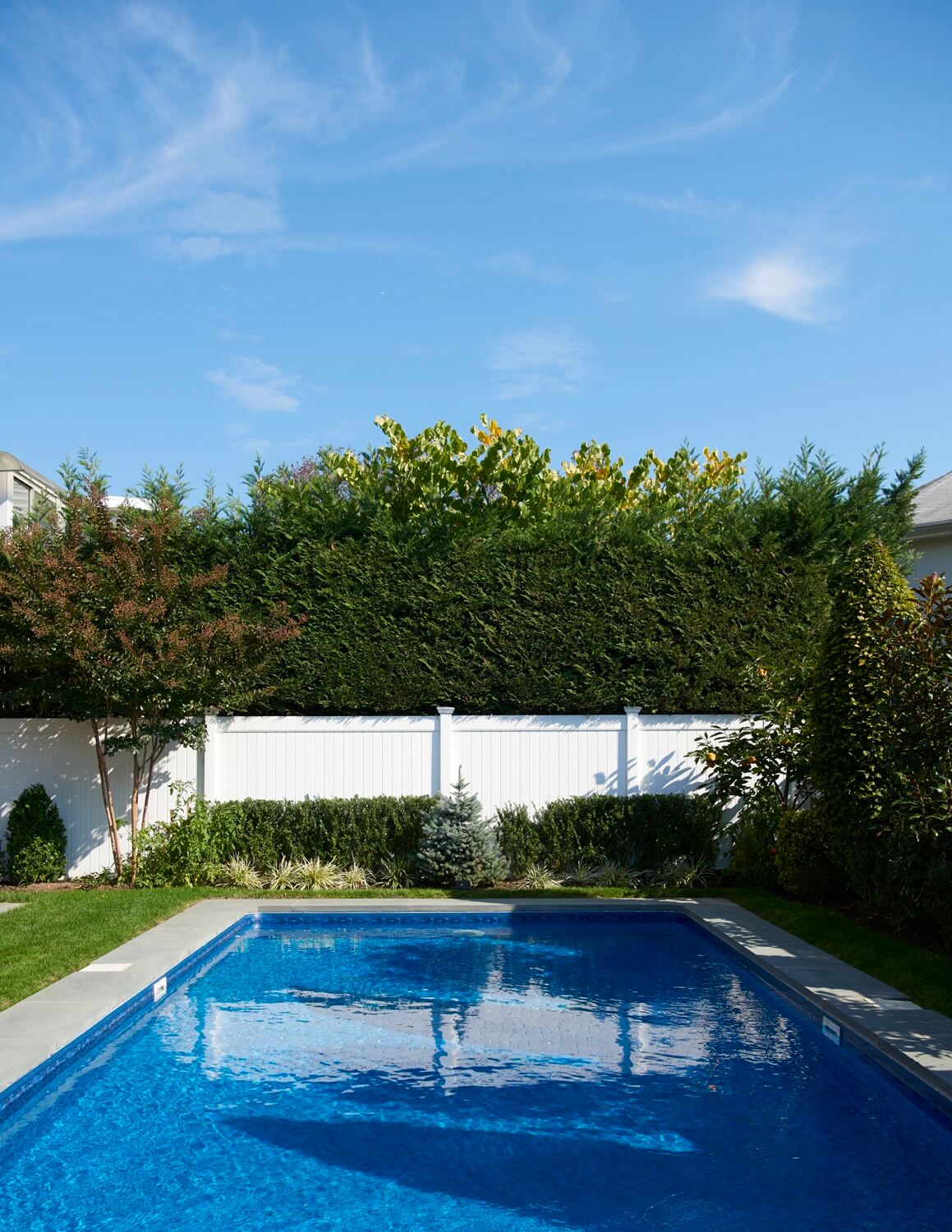
The saltwater pool has a perimeter of flamed bluestone.
[Photos via LETS SAY.]
Check out the new ‘The Insider’ mini-site: brownstoner.com/the-insider
The Insider is Brownstoner’s weekly in-depth look at a notable interior design/renovation project, by design journalist Cara Greenberg. Find it here every Thursday morning. Got a project to propose for The Insider? Contact Cara at caramia447 [at] gmail [dot] com.
Related Stories
Businesses Mentioned Above

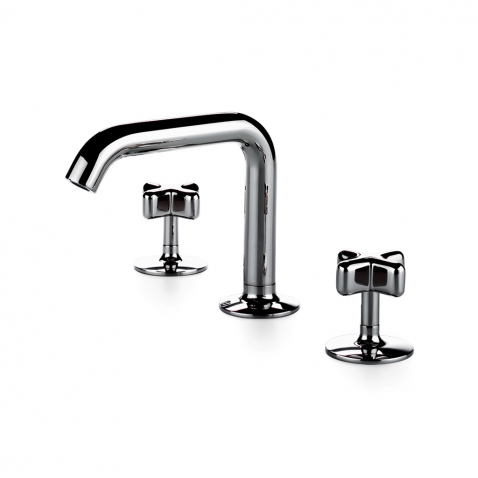

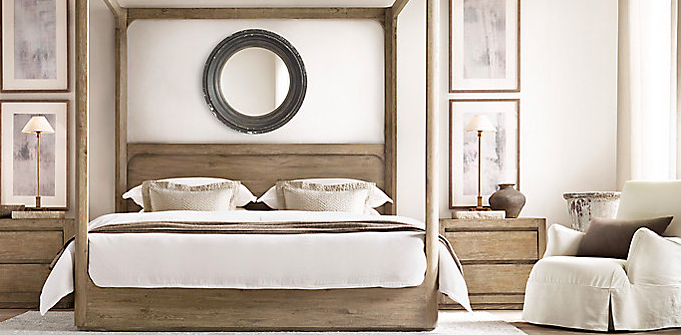
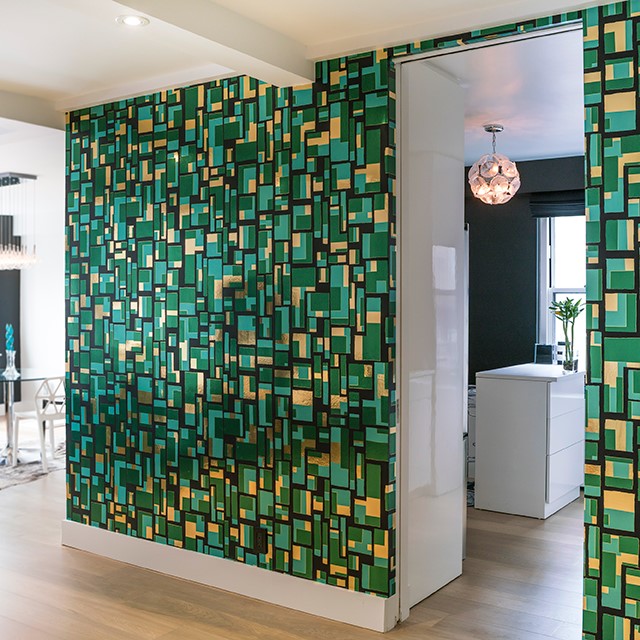
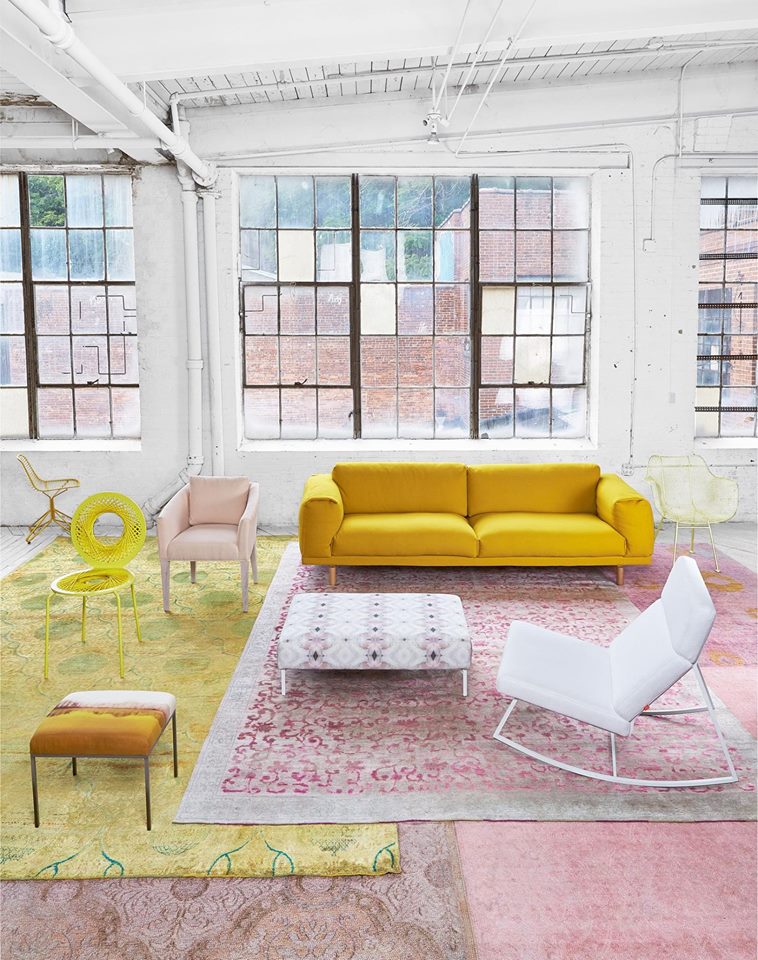
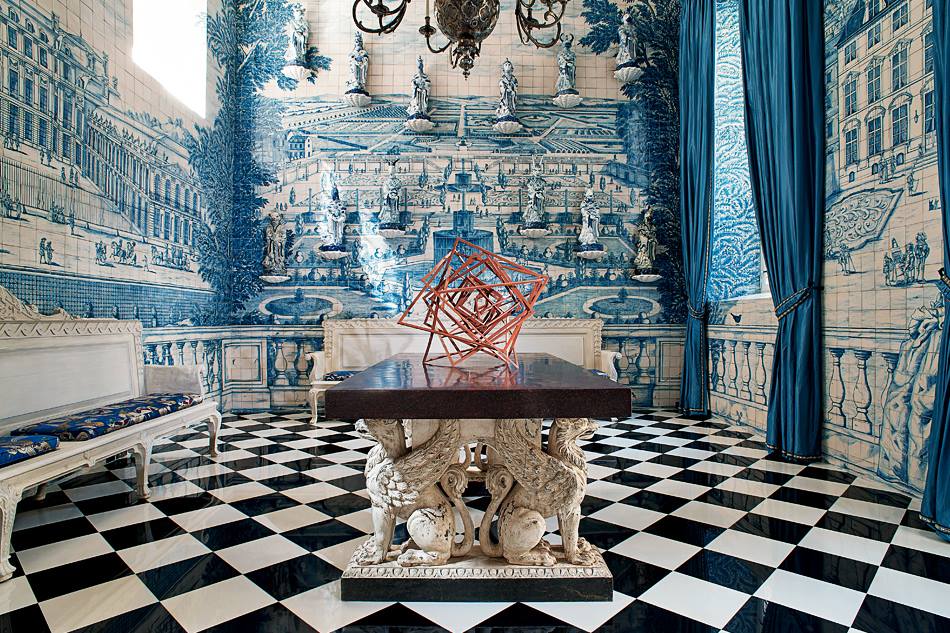
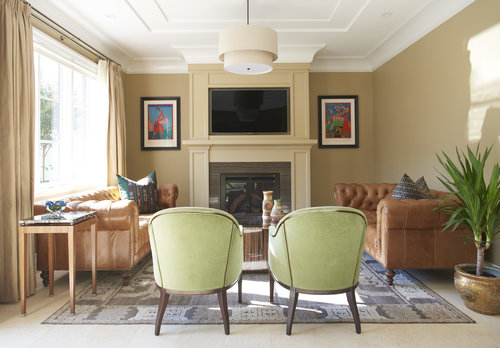
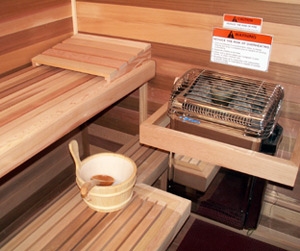
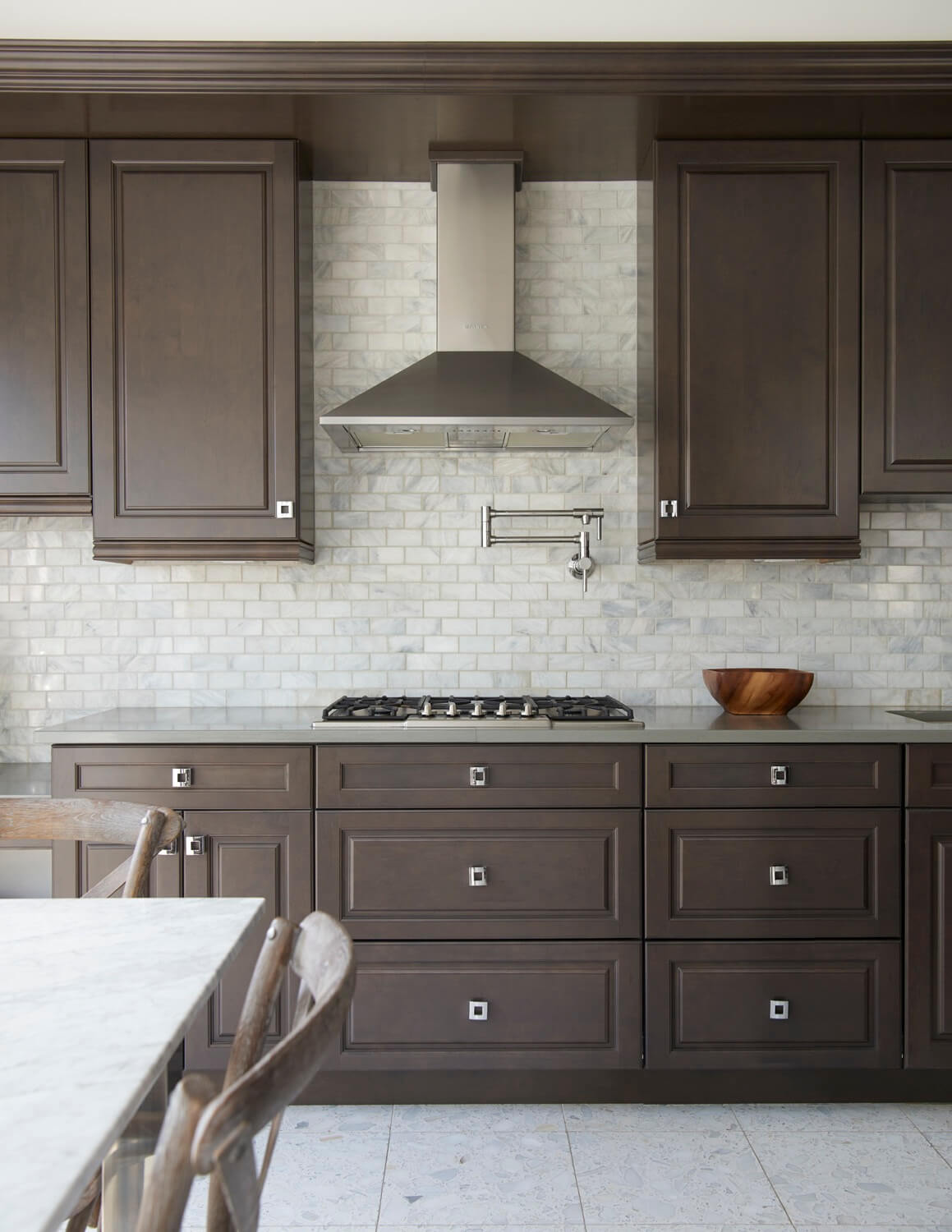








What's Your Take? Leave a Comment