The Insider: Terrazzo Delivers Graphic Punch in Newly Expanded Park Slope Kitchen
A cramped kitchen that was a remnant of a 1980s co-op conversion became a brighter, more functional space distinguished by the clever use of marble terrazzo.

With its tall arched windows, exposed brick and high ceilings, this ground floor duplex in a former clock factory had a lot of built-in architectural interest. What it didn’t have was a kitchen up to the task of serving the needs of a family of four.
The existing small kitchen, and its adjacent cramped entry foyer, were much as the developers had left them when the building was converted to co-ops in the early 1980s — that is, until Lisa Ekle and Keith Greenwald of e.g. projects, a boutique architecture firm based in Dumbo, came into the picture.
“There was a dated original kitchen that ran the width of the floor plan and felt tight and confining,” Ekle said. “They brought us in to figure out how to make the space feel more open and loft-like, as it was meant to be.”
Ekle and Greenwald demolished existing partitions and re-oriented the kitchen layout along a different wall, stretching it out toward an arched window and maximizing workspace, storage and seating in the adjacent dining area.
The use of terrazzo (marble chips embedded in resin), from which e.g. projects created a feature backsplash, gives the design unique appeal. “Terrazzo has come back in style, for sure,” Ekle said.
The architects also shaped a more generous entry to the apartment, pulling down a sheetrock half-wall enclosing a stairway to the duplex’s upper level and substituting an elegant, more transparent metal stair rail. That move, said Ekle, “opened up the whole first floor, providing more of a connection between the living room and kitchen.”
A chief aim of the project was to make the darkish unit brighter, Ekle said. “It has high ceilings and large windows, but being on the ground floor, doesn’t get much natural light.” Refinishing the dark-stained floors in a paler hue and using mostly white cabinetry went a long way to achieving that goal.
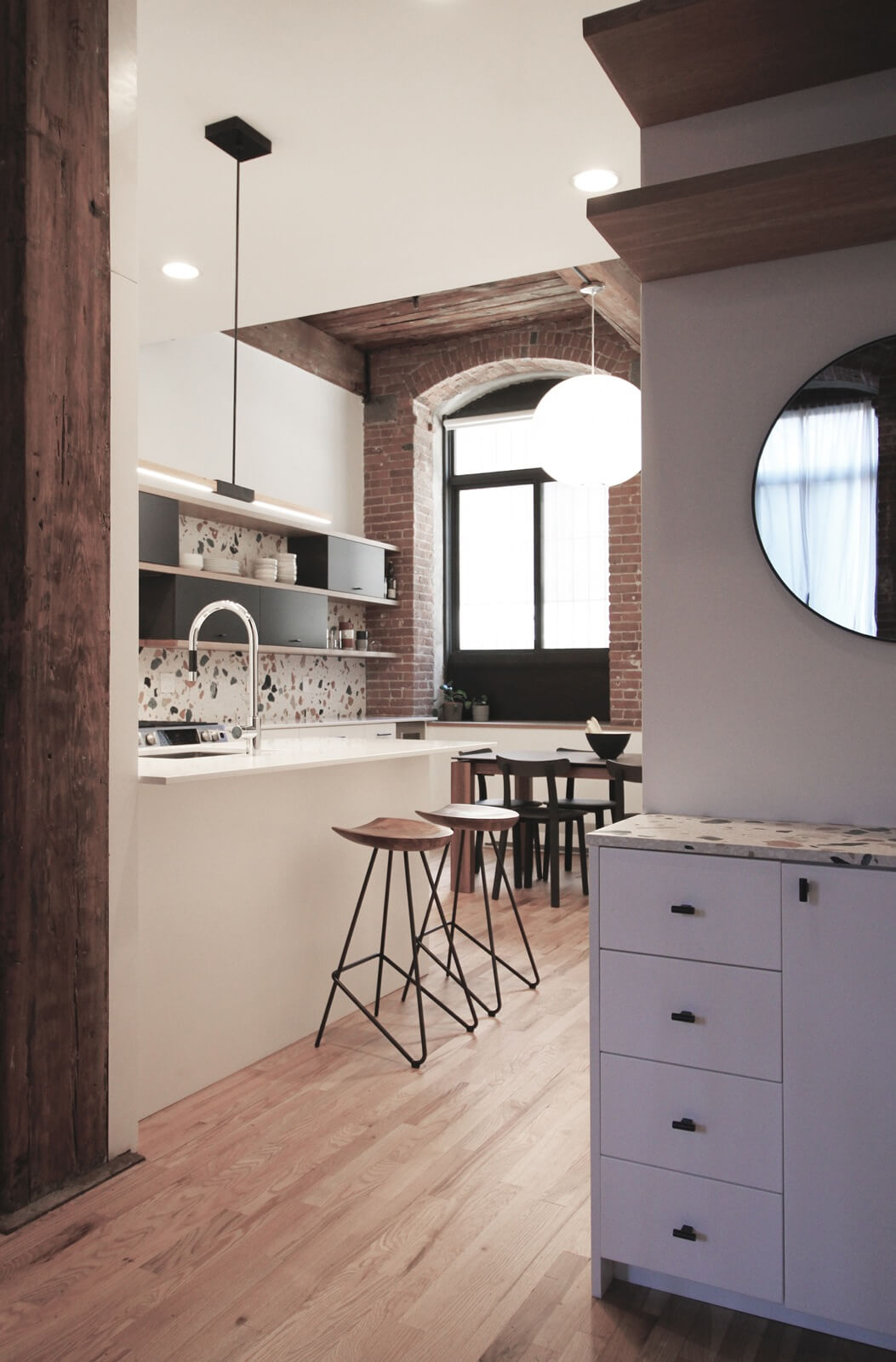
Improving the apartment’s entry area was part of the project. The architects removed a closet and relocated it elsewhere to open up space, providing a view into the expanded kitchen beyond and giving their clients a small foyer.
The custom millwork piece below the round mirror has a terrazzo top that ties into the new kitchen scheme.
An exposed structural wood column, part of the original industrial architecture, was left as-is, as was a section of the wooden ceiling near the window left over from the building’s 1980s conversion.
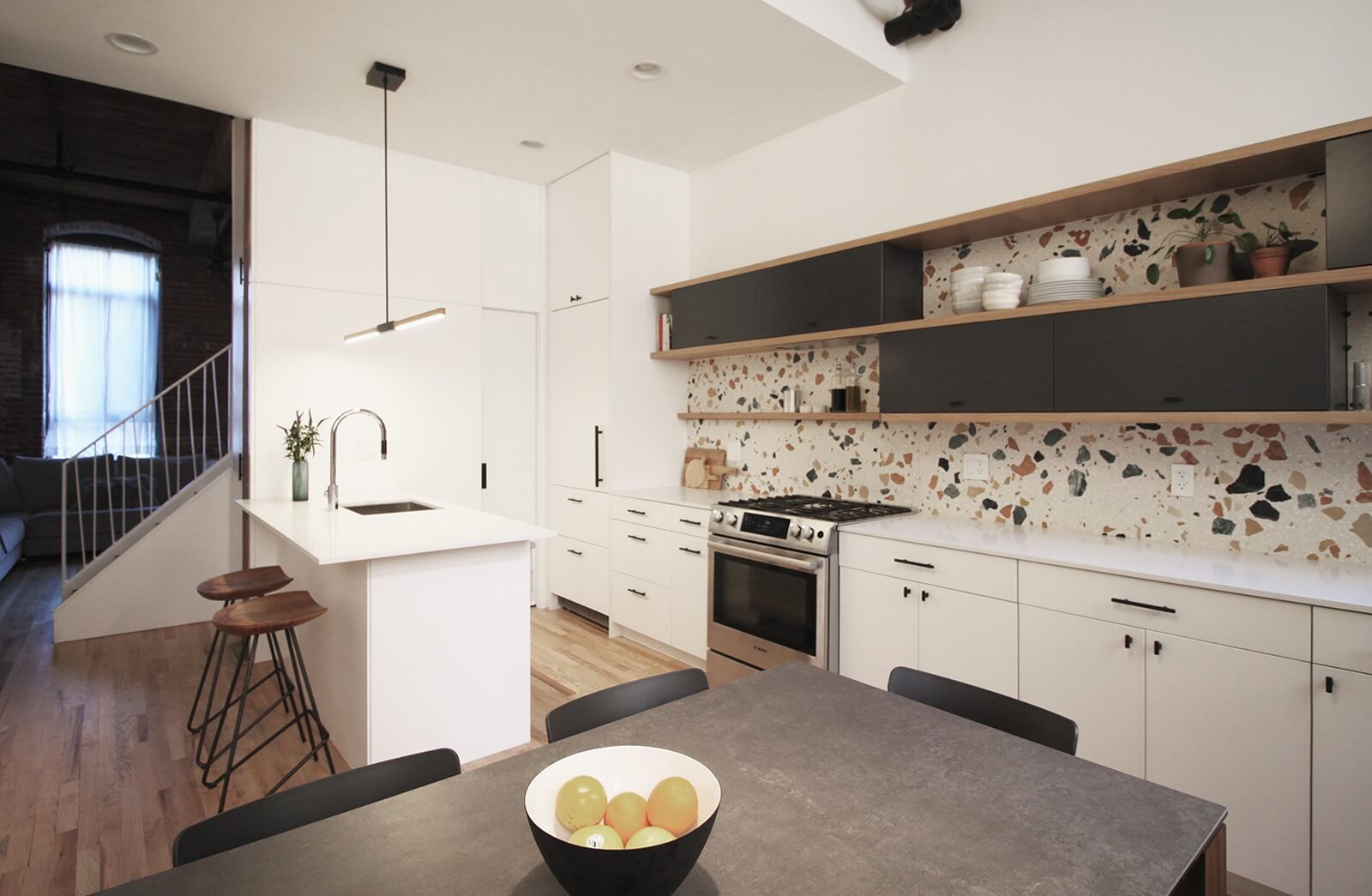
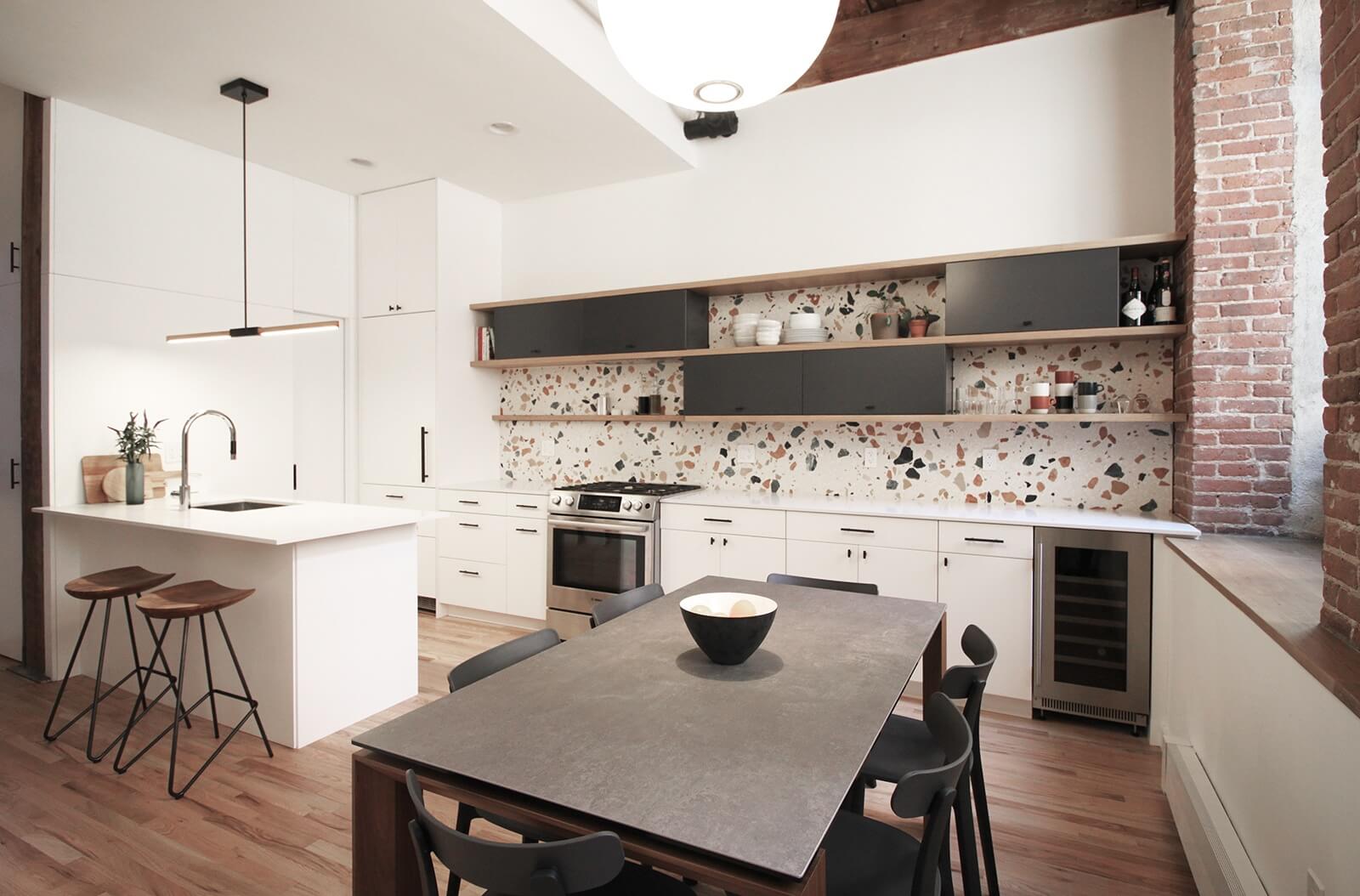
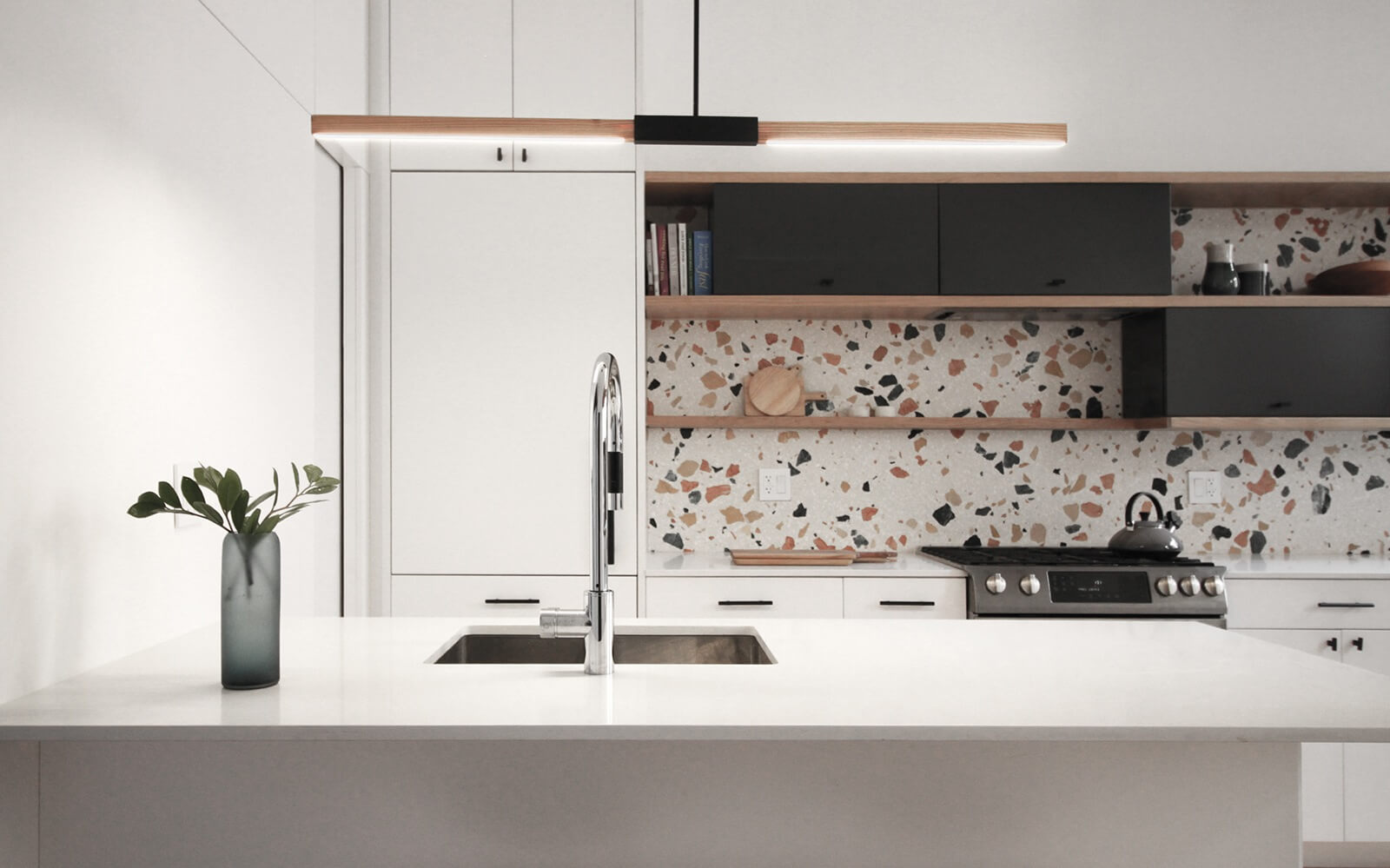

The standout terrazzo elements were sourced from a London-based company called Dzek. The cabinetry, which combines white millwork with charcoal-colored upper cabinets and solid oak shelves, is all custom. The countertops are made of Caesarstone.
There was already a deep soffit running across the kitchen ceiling to hide gas, vent and sprinkler lines. The architects retained it, along with the recessed lights it contained, and added a pendant from Stickbulb above the island and a George Nelson bubble light from Design Within Reach above the dining table.
Perch stools came from From the Source.
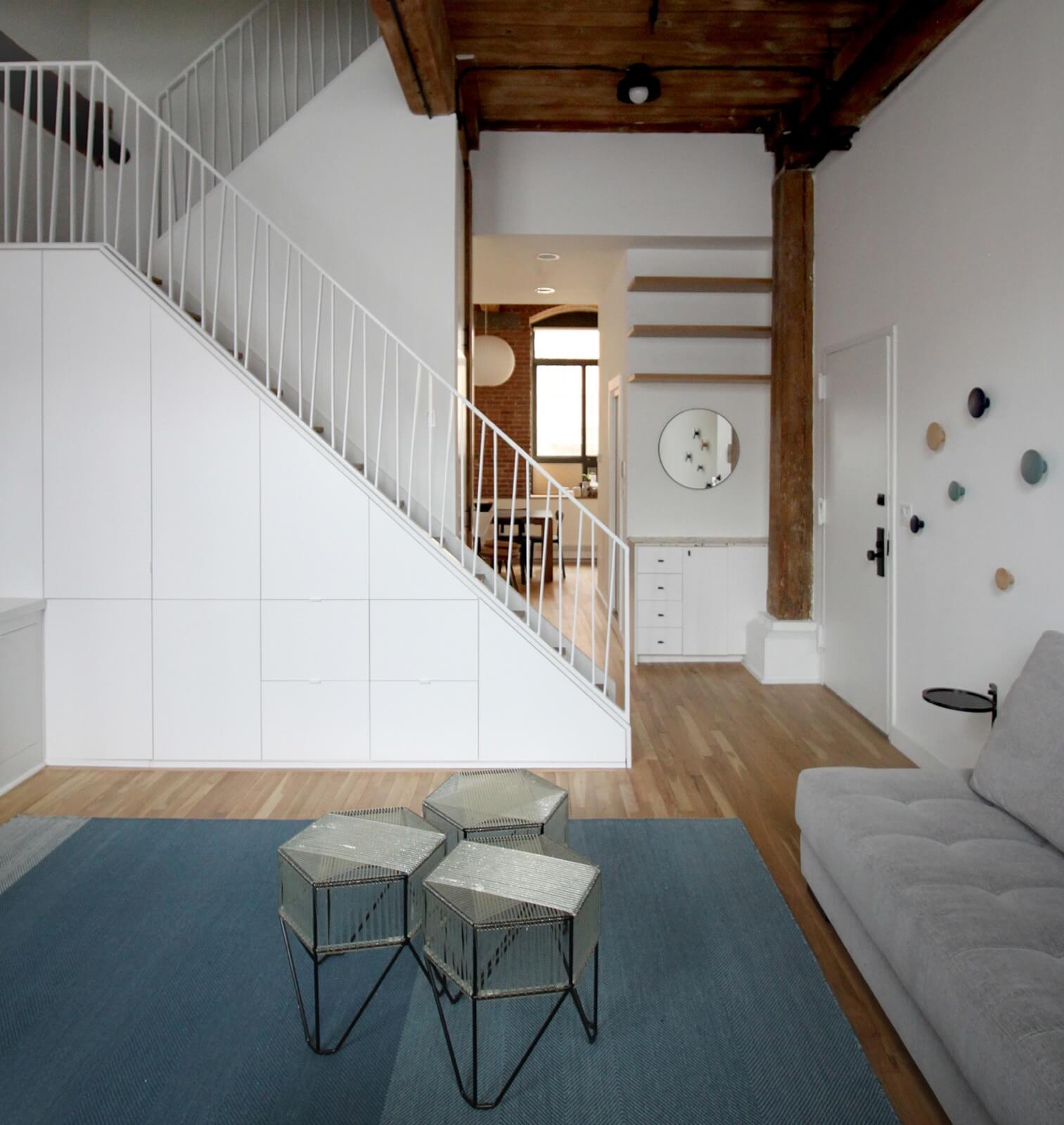
Replacing a tall sheetrock partition with a light-looking white metal stair rail helped to open up the space.
New millwork maximized storage below the stairs, in the form of both drawers and cabinets.
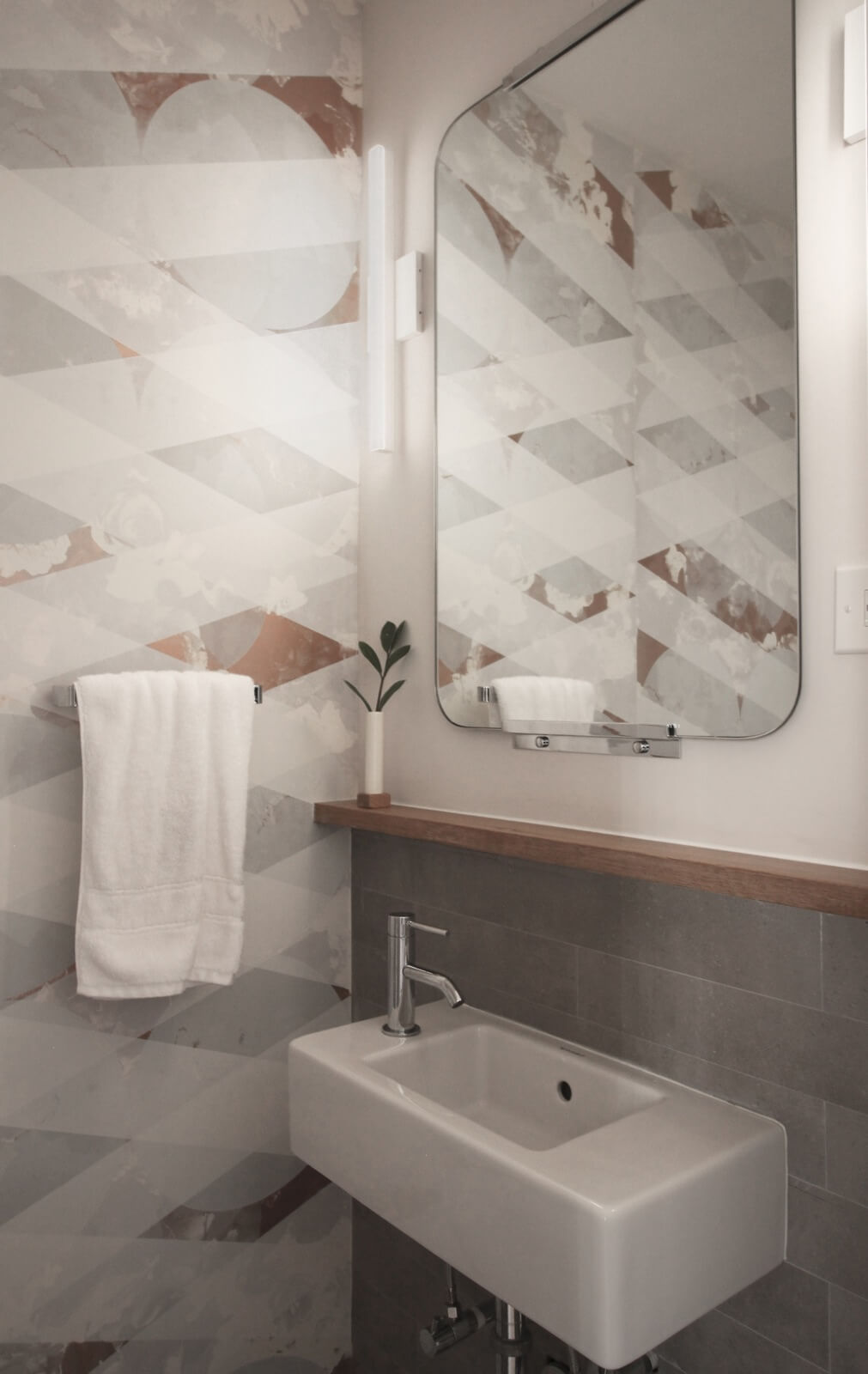
An existing powder room behind the foyer wall received updated fixtures and finishes, including wallpaper from Flat Vernacular that picks up on the colors of the terrazzo.
[Photos courtesy e.g. projects]
The Insider is Brownstoner’s weekly in-depth look at a notable interior design/renovation project, by design journalist Cara Greenberg. Find it here every Thursday morning.
Got a project to propose for The Insider? Contact Cara at caramia447 [at] gmail [dot] com.
Related Stories
- The Insider: Brownstoner’s in-Depth Look at Notable Interior Design and Renovation Projects
- The Insider: Four-Story Addition Expands and Brightens Family’s Boerum Hill Townhouse
- The Insider: Park Slope Railroad Apartment Re-Do Delivers Serene Vibe, Farmhouse Kitchen










What's Your Take? Leave a Comment