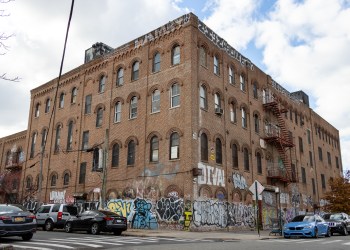The Insider: New Details, Unaccustomed Sunlight Make Carroll Gardens Townhouse Shine
Elizabeth Roberts Architecture & Design helped the owners of a Carroll Gardens home bring in more light and regain the feel of a classic Brooklyn townhouse.

This century-old row house had long since lost its period details by the time a young family acquired it from a man who had lived there all his life. Only the staircase harked back to the building’s origins.
The new owners wanted to regain the feel of a classic Brooklyn townhouse. Even more than that, said Ana Vazquez, who was the project architect for Elizabeth Roberts Architecture & Design, a Gowanus-based firm known for combining the best of old and new, “It was a standard townhouse, dark in the middle. What they most wanted was a lot of light.”
To flood the space with daylight, the architects engineered a floor-to-ceiling steel and glass window at the end of the parlor floor, where there is an open, U-shaped kitchen that Vazquez calls “the axis of the house,” and put a 7.5-by-4-foot pitched skylight over the stair.
These moves were part and parcel of a gut renovation that replaced all mechanicals, fixtures and finishes, and re-created doors, moldings and other details “similar to what had been there before,” Vazquez said.
“It was not complicated structurally,” said Vazquez of the 20-by-40-foot townhouse. “The house was not falling apart. The main challenge was the back facade, which was in pretty bad shape. We demolished it and started from scratch with salvaged brick.”
The result: a completely modernized, sun-filled home with resounding echoes of the past.

The house’s original staircase was salvageable, its handrails cleaned up and brought back to the natural wood. Otherwise, everything is new, even the front doors.
New oak floors were laid in a herringbone pattern and given a medium stain.
Furnishings, supplied by the homeowners, are in a clean, modern vein.

A marble mantel for the front parlor, which had been lacking, was brought in from elsewhere.


Custom cabinetry in the kitchen is painted Benjamin Moore’s Soot. A Lacanche range from France stands against a wall of handmade tiles, which conceal the stove hood as well as forming a backsplash.
Lacquered brass fixtures and pulls match the elegance of the stove fittings.


The children’s bedrooms are on the second floor, with custom wallpaper in the girl’s room and a bunk bed in the boy’s.



The children’s bath incorporates a laundry room and an enormous closet.
A pair of sinks with brass hardware sits below recessed medicine cabinets.
Dark grout emphasizes the shapes of the subway wall tiles, while hexagonal marble tiles on the floor provide textural contrast.


A pale pink double vanity, cement floor tiles and a tub wrapped in Bianco Dolomiti marble distinguish the master bathroom.
[Photos by Dustin Aksland]
The Insider is Brownstoner’s weekly in-depth look at a notable interior design/renovation project, by design journalist Cara Greenberg. Find it here every Thursday morning.
Got a project to propose for The Insider? Contact Cara at caramia447 [at] gmail [dot] com.
Related Stories
- The Insider: Brownstoner’s in-Depth Look at Notable Interior Design and Renovation Projects
- The Insider: Fort Greene Townhouse Opens Up with Three-Story Addition
- The Insider: Park Slope Gut Reno Brings Light and Style to Narrow Townhouse









What's Your Take? Leave a Comment