The Insider: No-Compromises Gut Gives Cobble Hill Townhouse Window Wall, Dramatic Interior Volume
A high-end renovation in the Cobble Hill Historic District yielded a grandly proportioned family home with a sculptural staircase akin to a work of art.

When you have a wide-open brief from adventurous clients, creative architects at the top of their game, no serious budget constraints and, by the way, fine taste, here is the result: the complete transformation of an 1850s brick townhouse in Cobble Hill from four apartments to a grandly proportioned, comfortable family home.
Virtually no original detail remained by the time Gowanus-based Elizabeth Roberts Architecture and Design (ERAD) took the reins on a full-on gut renovation that added an 18-foot-deep, three-story addition to the rear of the Historic District building. New windows, mechanicals, heating and cooling systems, a sprinkler system and restoration of the street façade were all part of the project, along with finishes and trims chosen to reflect both the history of the building and the clients’ desire for a contemporary home.
The homeowners, a couple who renovated in Park Slope some years back but had moved with their three little ones to Central Park West, initially thought of this purchase as an investment property. As they saw it take spectacular shape, they decided to move back to Brooklyn and make it home.
“Our clients said, ‘We want you to think outside the box and give us something fresh and exciting,'” recalled Josh Lekwa, the project architect. “We really tore the house apart.” On the way to the new rear extension, “We took down the entire back of the building and re-created the original façade” at the rear of the top floor.
To enable the soaring double-height kitchen and family room that are the living heart of the house, Lekwa said, “We changed ceiling planes, took basement joists out and lowered them. We also lowered the cellar floor. There’s so much steel embedded in that house.”
The other major move: a new oval stair with a sculptural plaster railing, connecting the garden and parlor levels with two floors of family bedrooms above. “We completely rebuilt the stair opening. We didn’t just re-use the existing hole in the floor, which was more typical and linear,” Lekwa said. “The new stair is in a different place, and wider. We don’t always get to do that because townhouses are narrow and every inch is precious, but we could be more generous here” in the 22-foot-wide structure.
ERAD provided full interior design services, incorporating the clients’ existing art and furniture as well as adding new and custom-designed pieces.
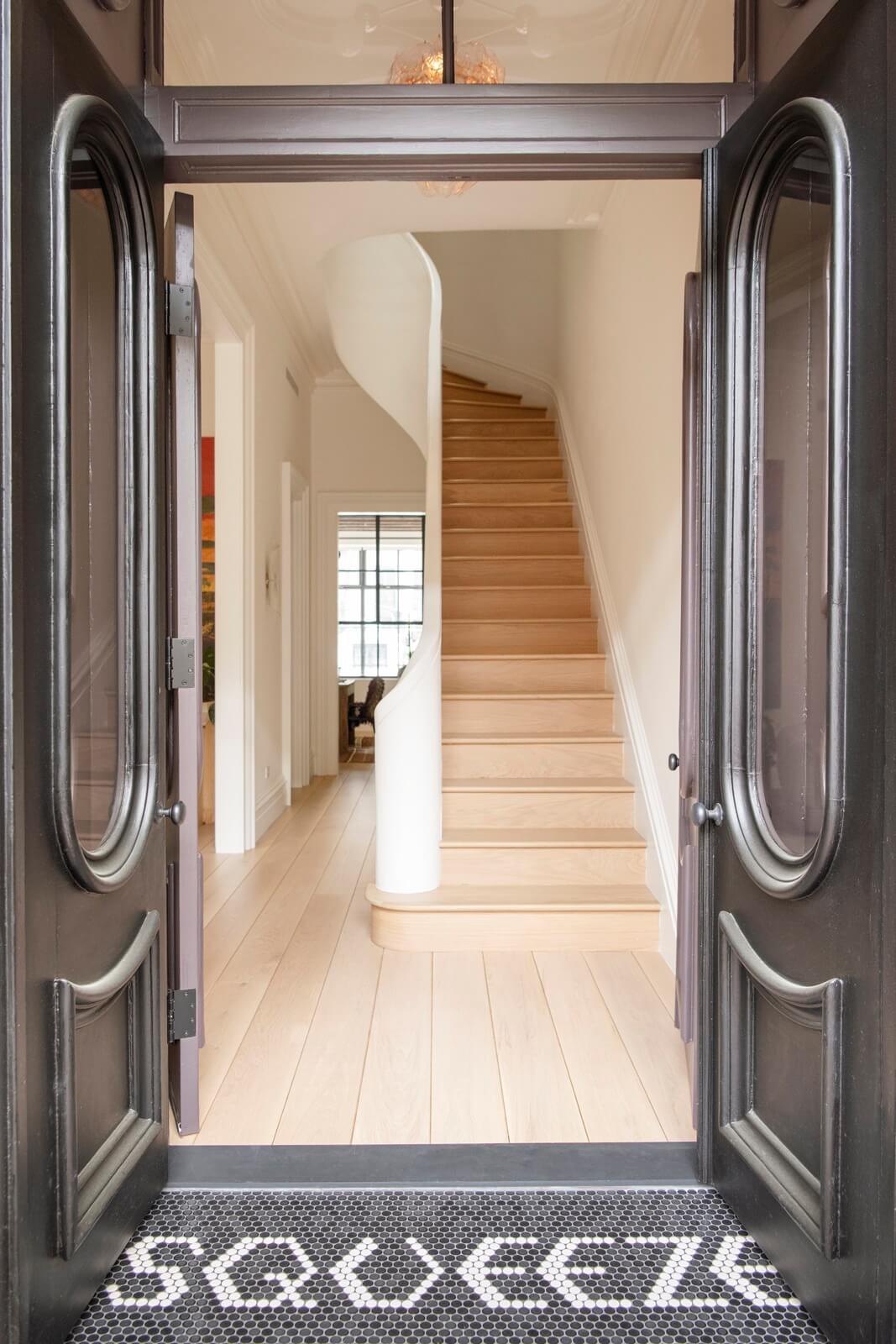
Penny tiles in the vestibule spell out the family’s word for hug.
The wide-plank floors throughout are white oak with a clear matte finish. Extra-long boards, some as long as 14 feet, were used for a refined, high-end look.
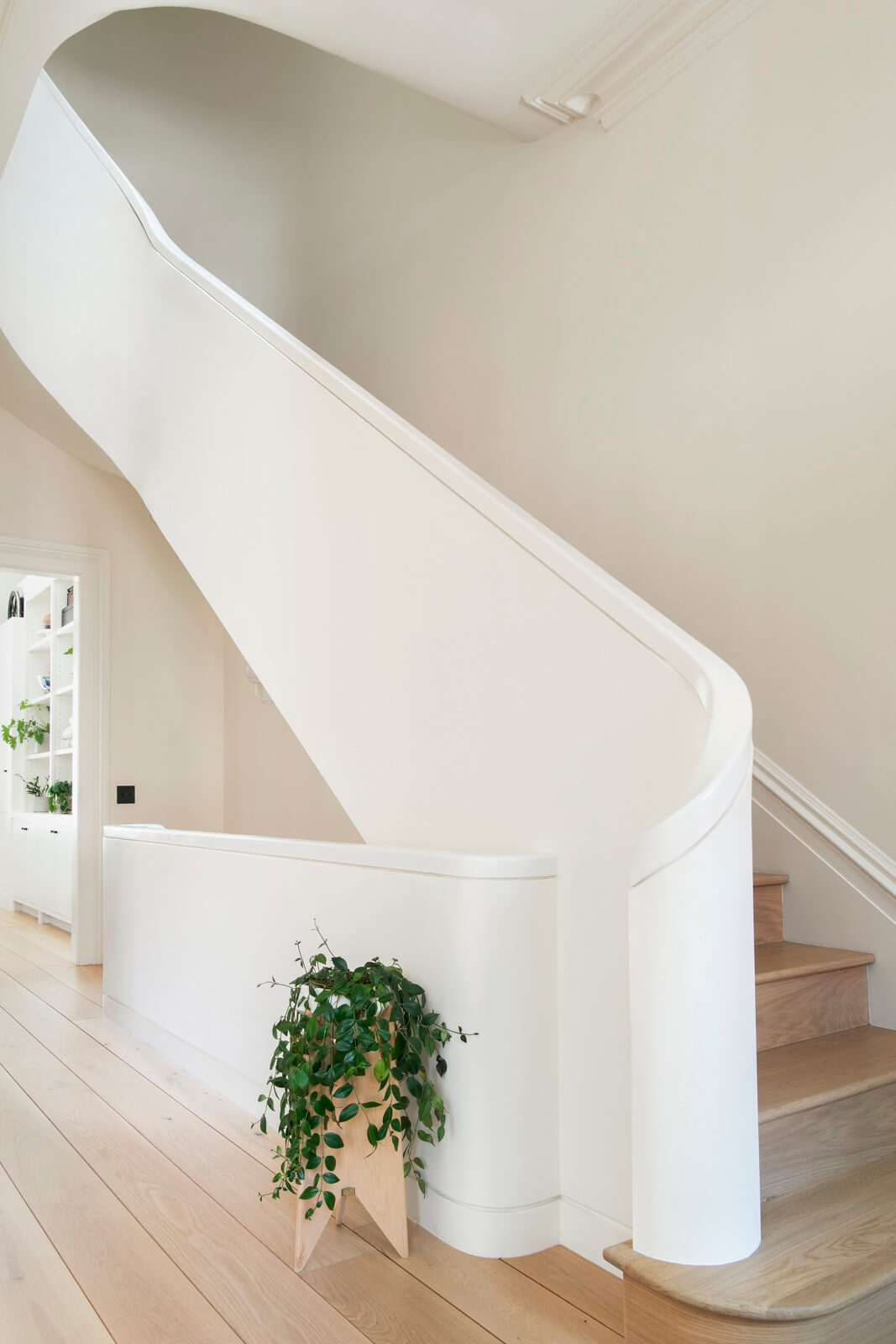
The sinuous stair rail is a molded plaster wall with an integrated painted wood cap on top. The design unfurls in a loose spiral, funneling light from a new skylight above.
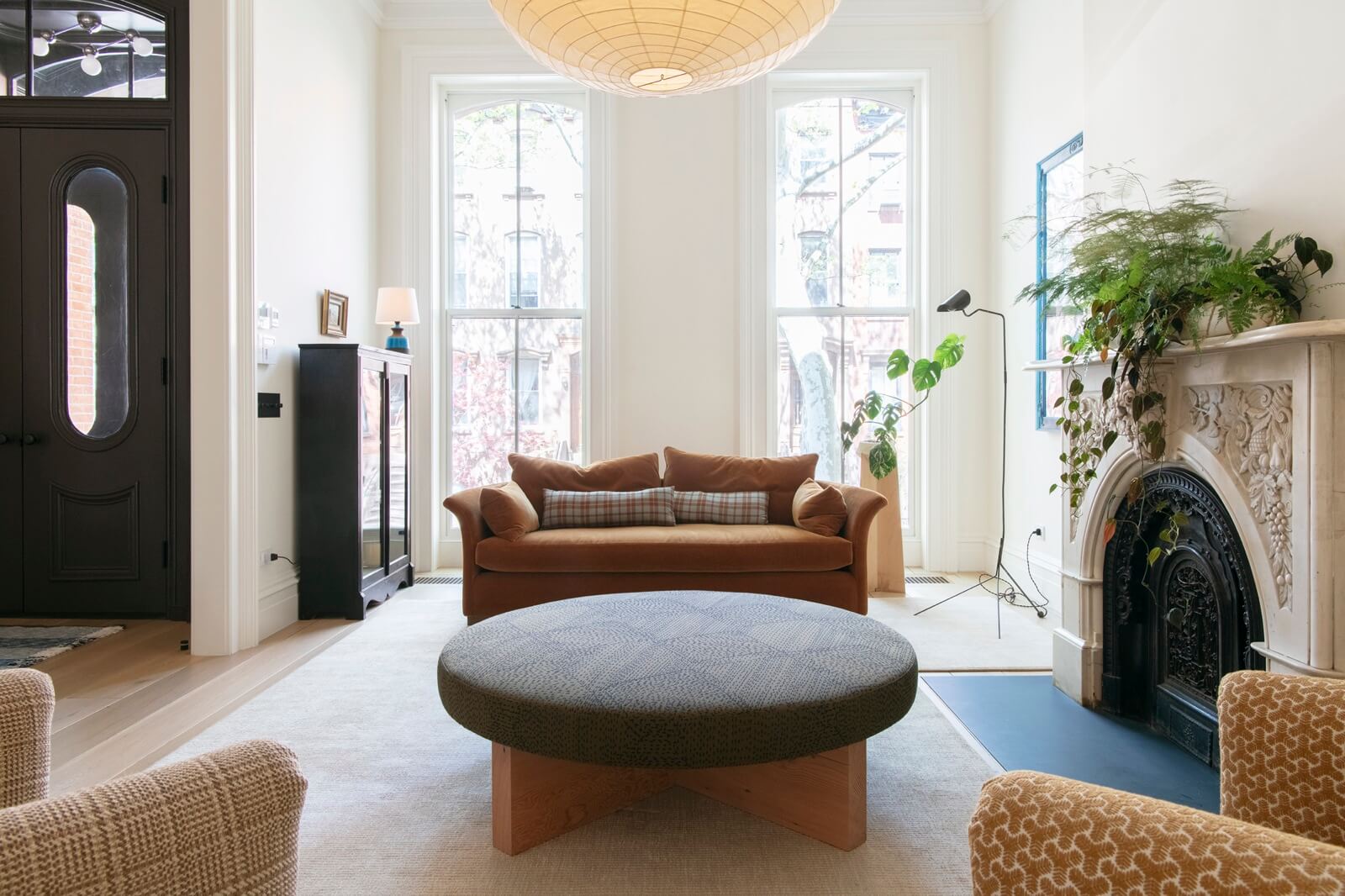
The mantel in the front parlor is the house’s sole original detail. Most furnishings are pieces the clients already owned, newly reupholstered.
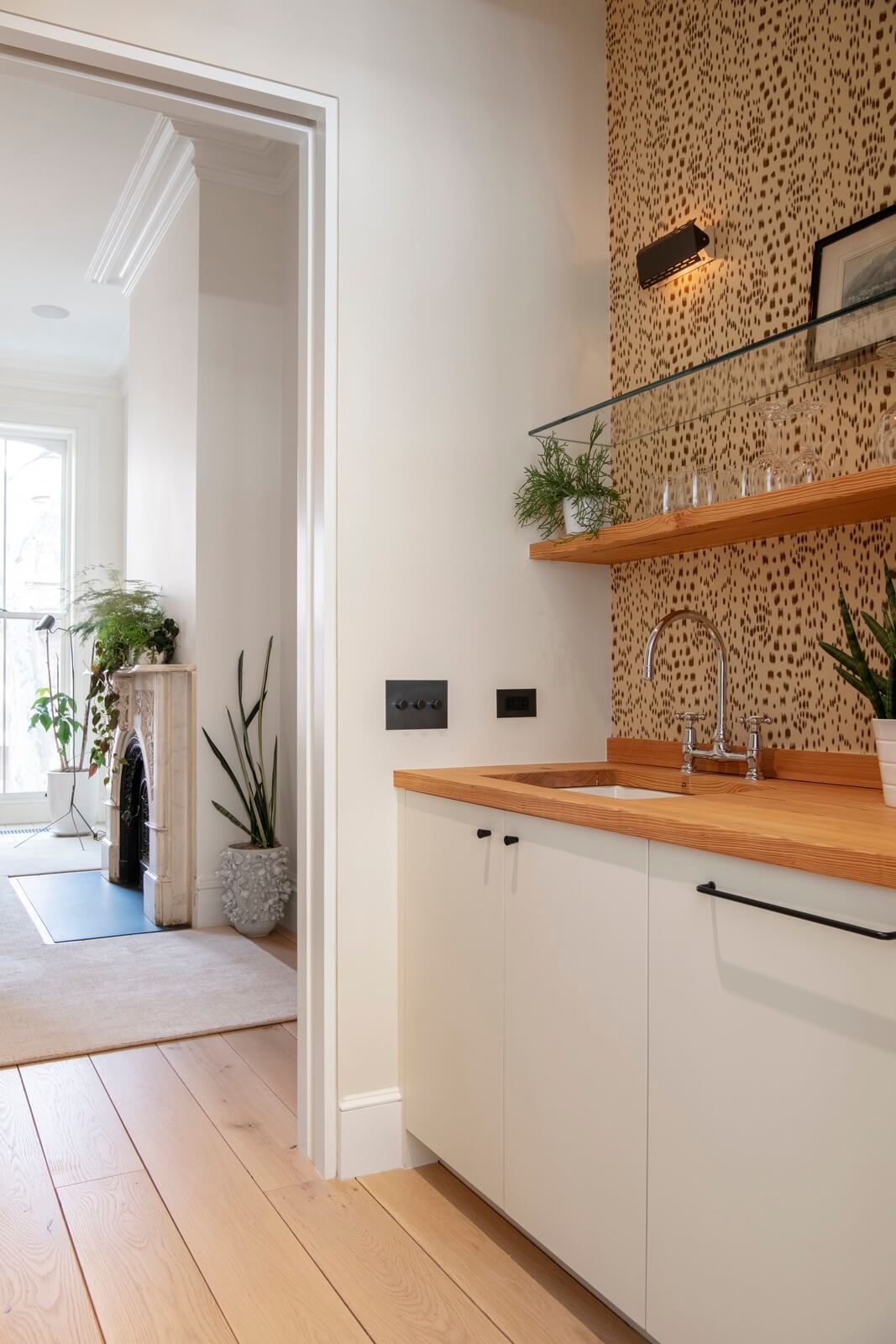
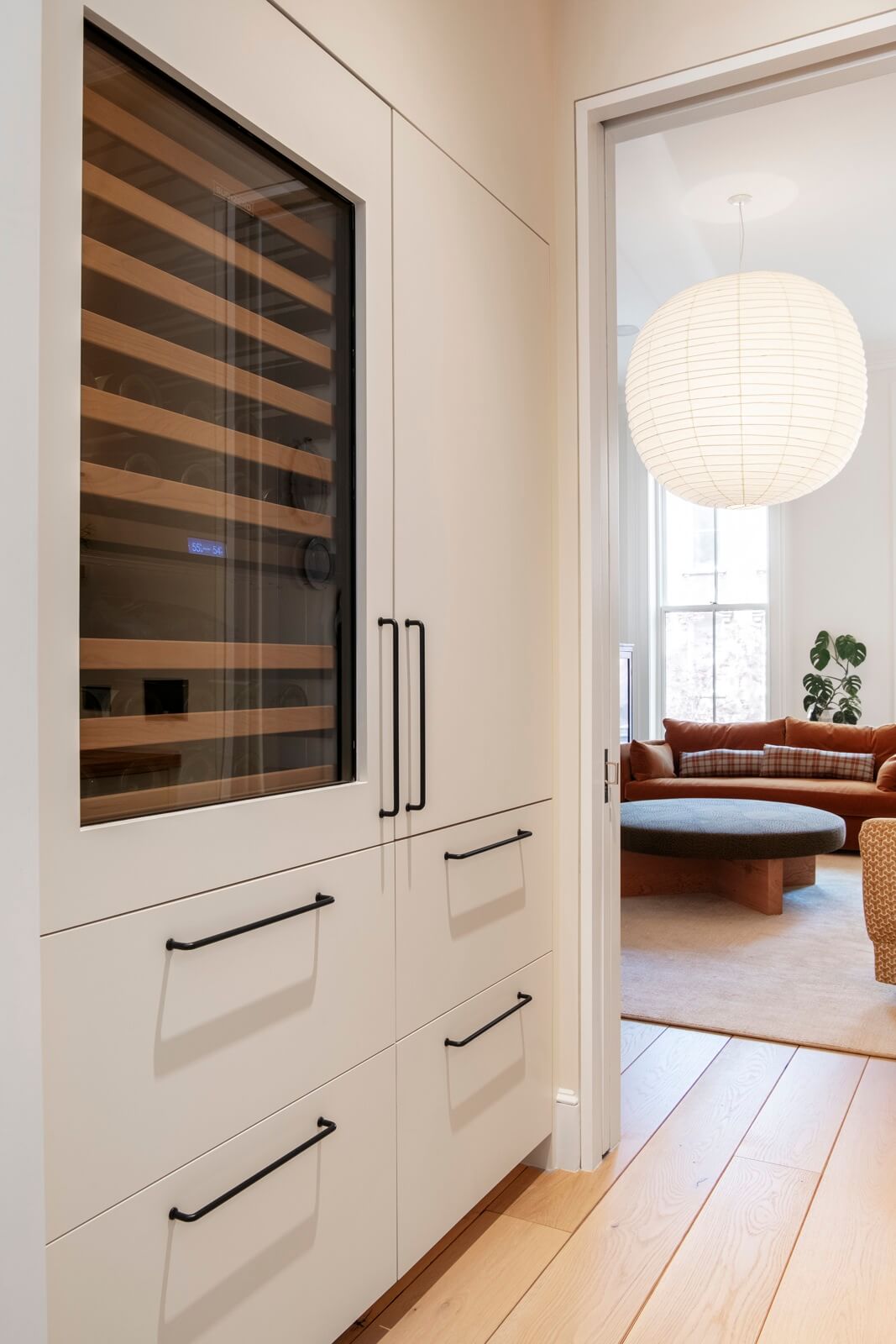
The hardworking pass-through between front parlor and dining room is lined on both sides with function (wet bar, wine cooler) and storage.
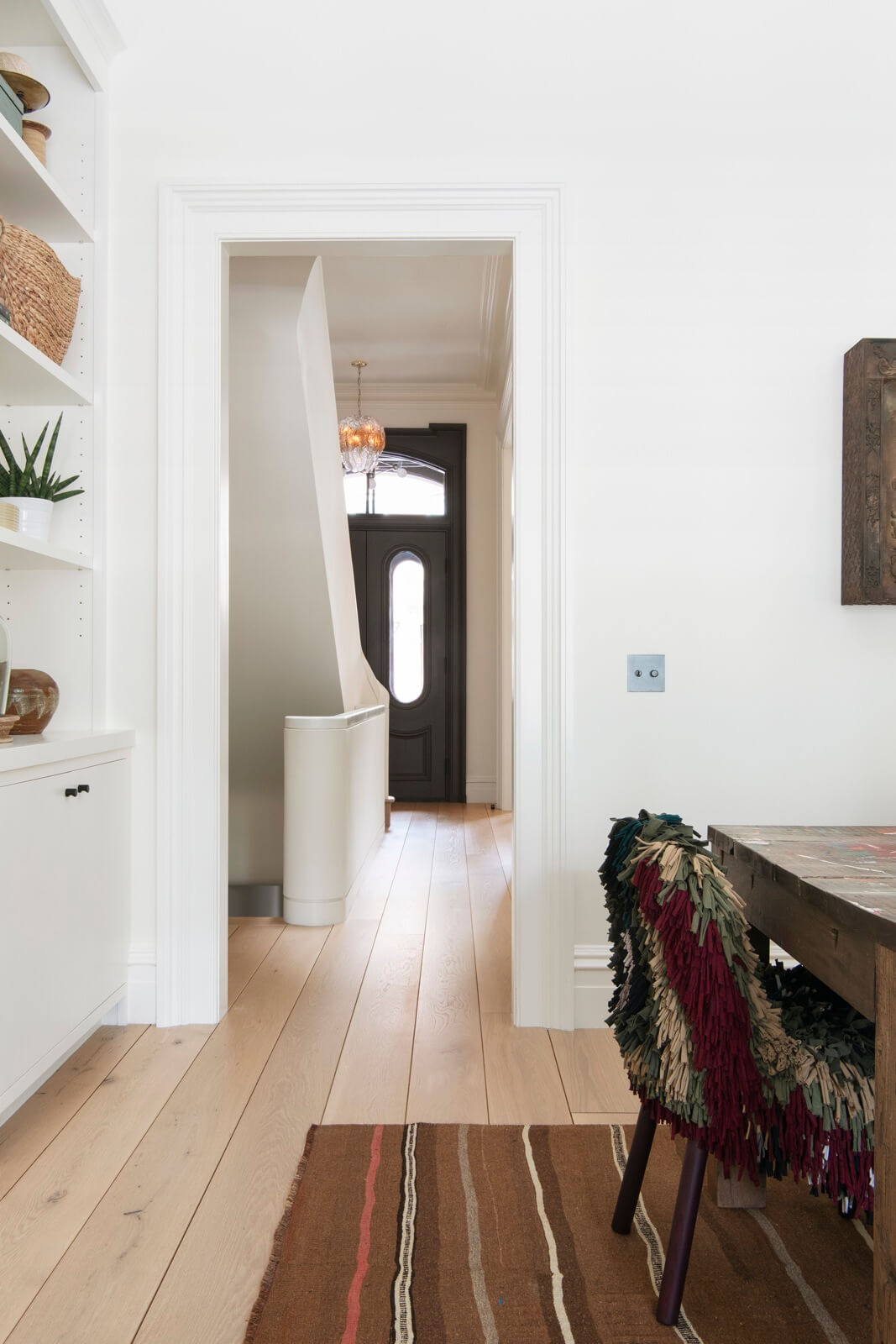
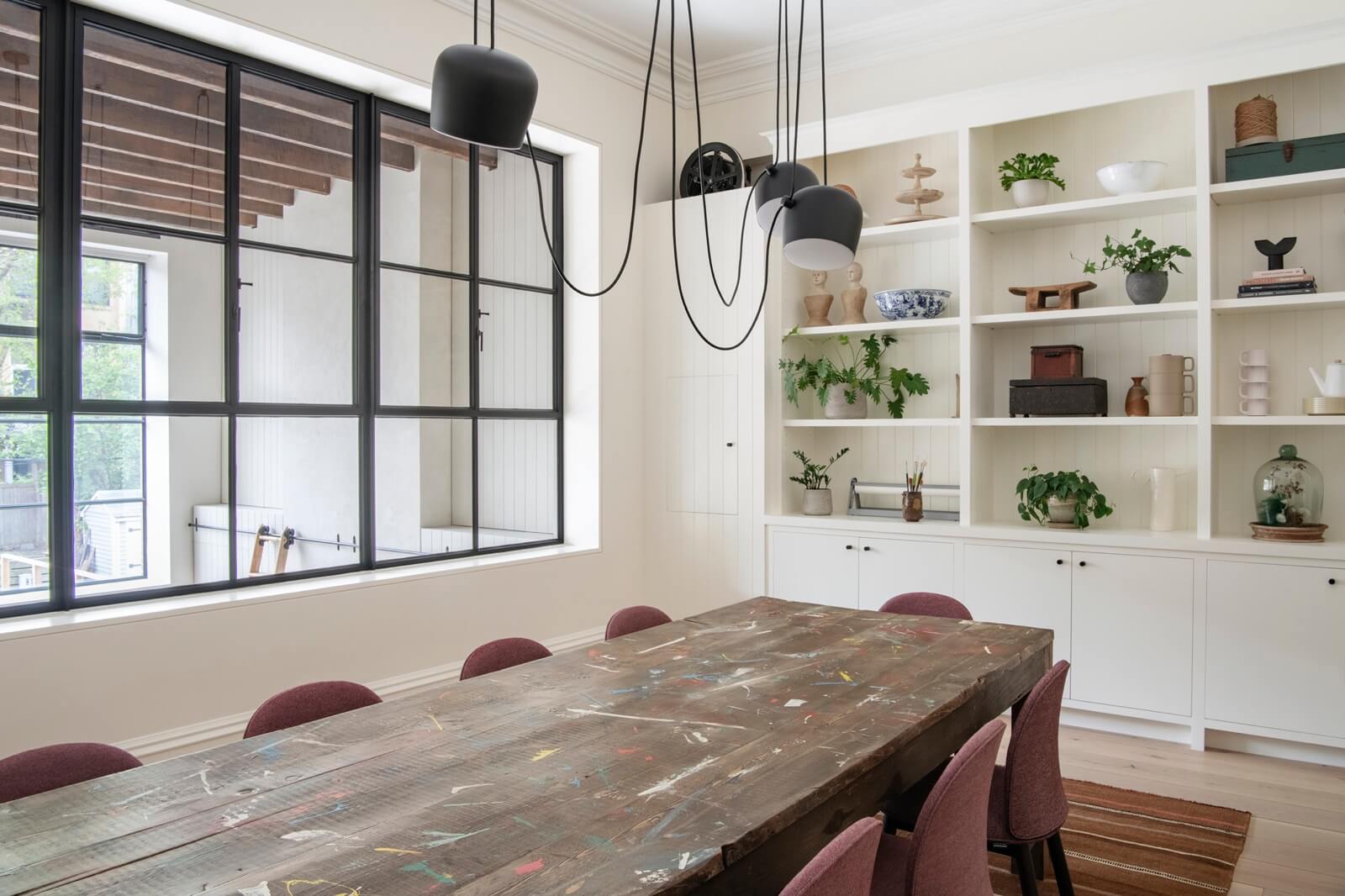
The dining room’s steel-framed window overlooks the double-height kitchen. There’s a much-used dumbwaiter to the left of the open shelves.
Right now, said Lekwa, “It’s more of an arts and crafts and homework room than a formal dining room” — hence the paint-spattered table.
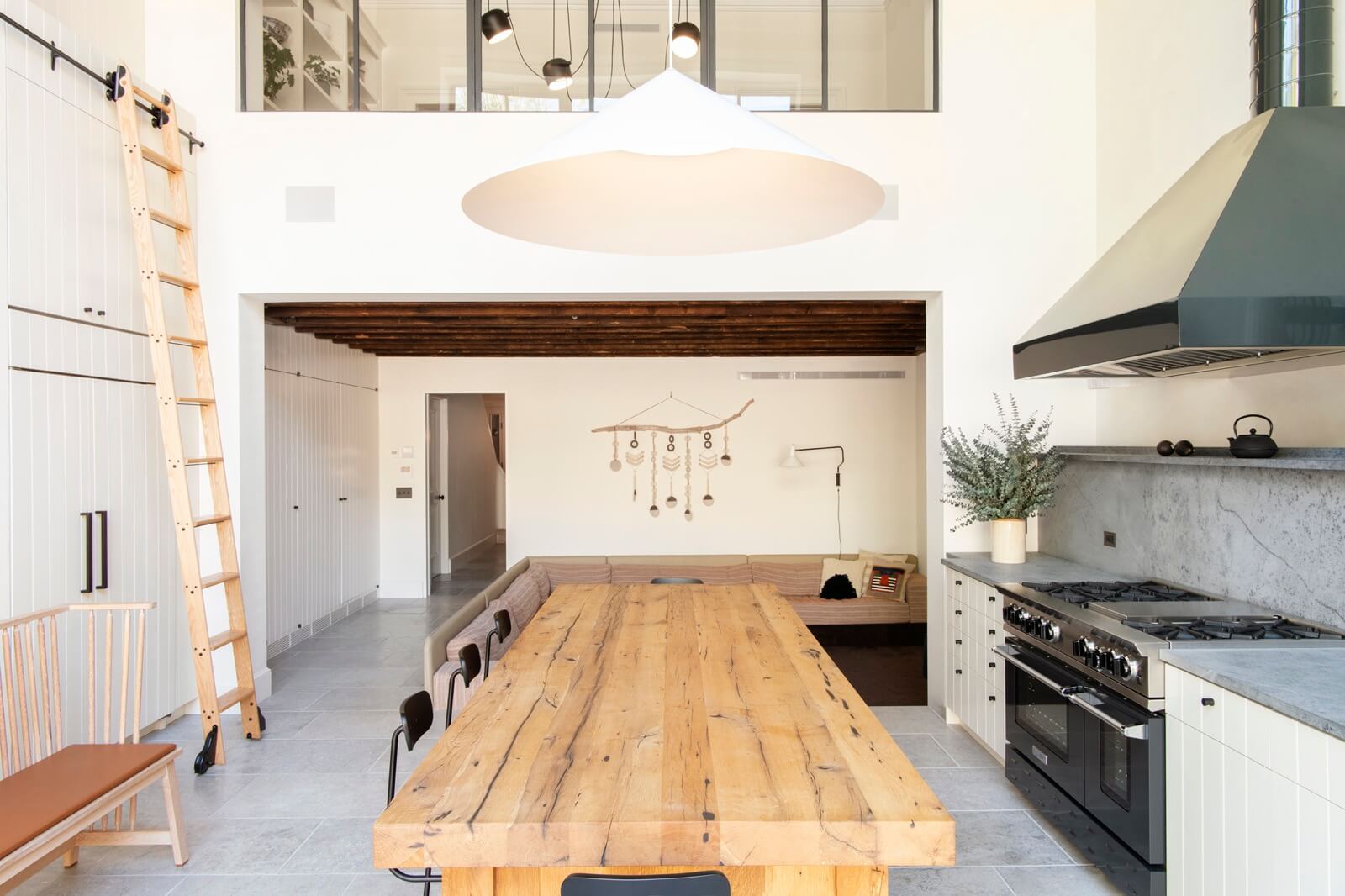
A Vermont soapstone backsplash and countertop and a long farmhouse-style table convey a bit of rusticity in the kitchen. The range is a Blue Star.
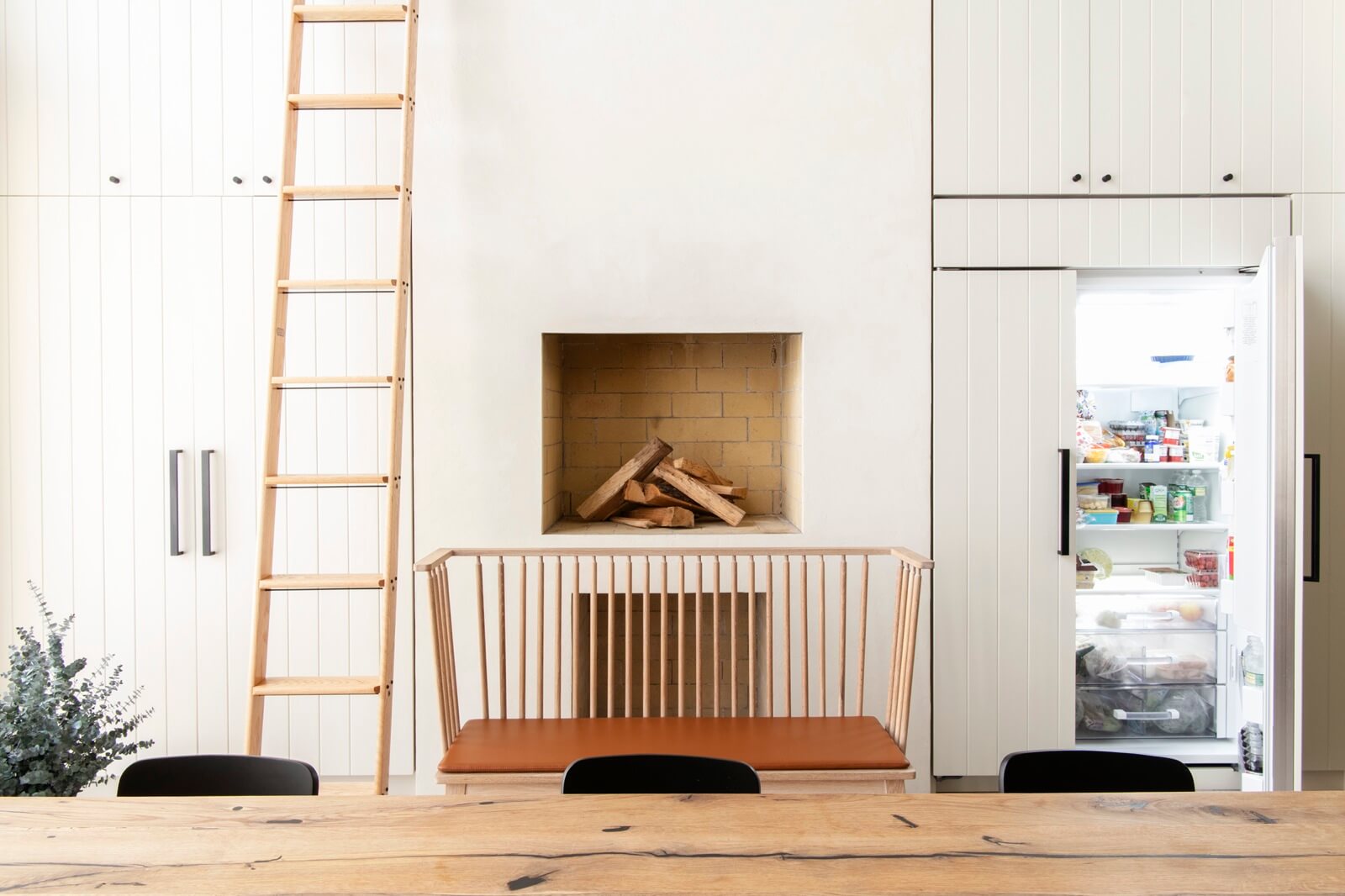
The elevated wood-burning fireplace can be used, with inserts, as a pizza oven or barbeque.
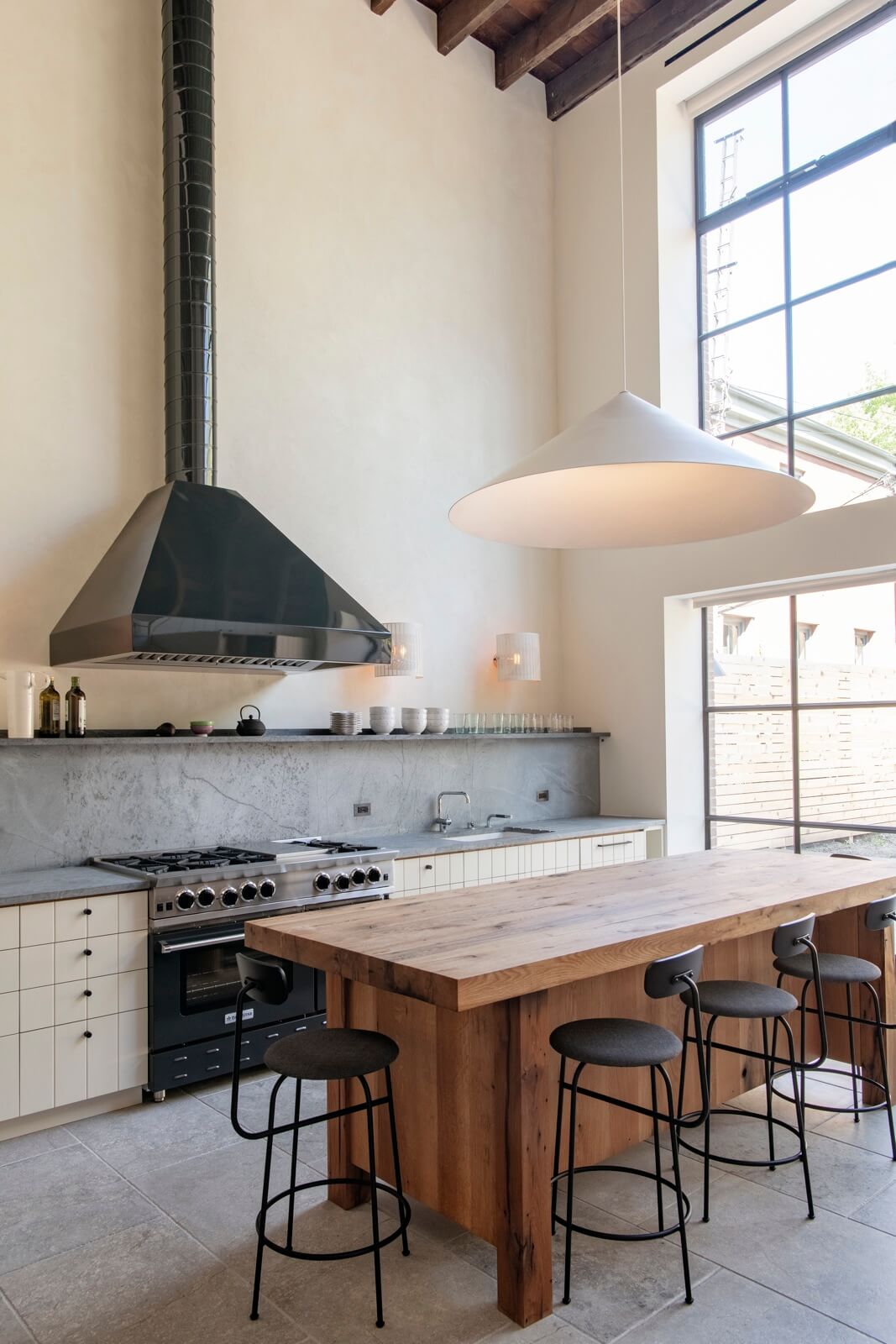
The beadboard-paneled cabinetry and island of reclaimed oak were fabricated by Reliquary Studio in Clermont, New York.
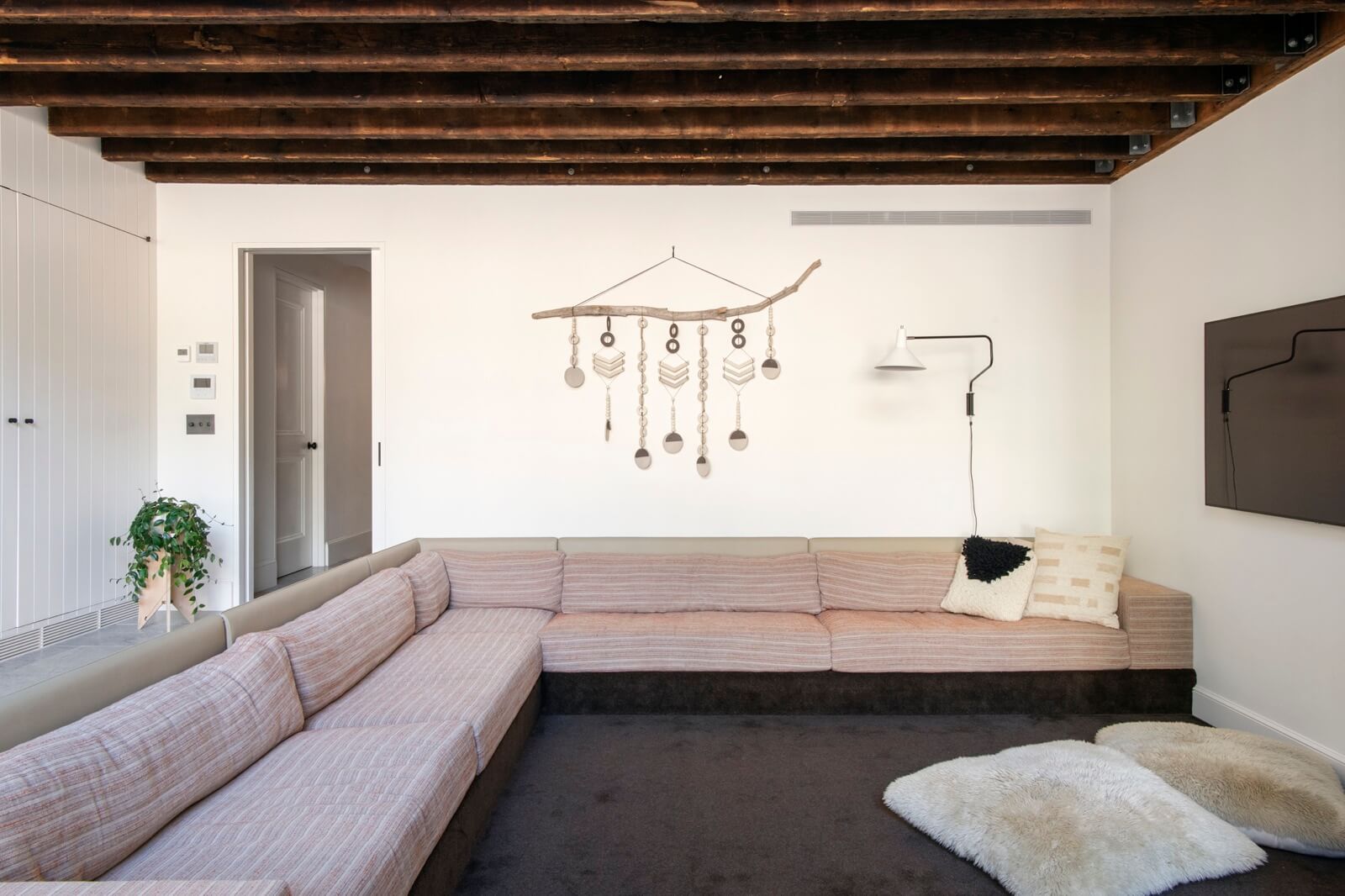
Are conversation pits coming back? This house has one, in the sunken family room adjacent to the kitchen.
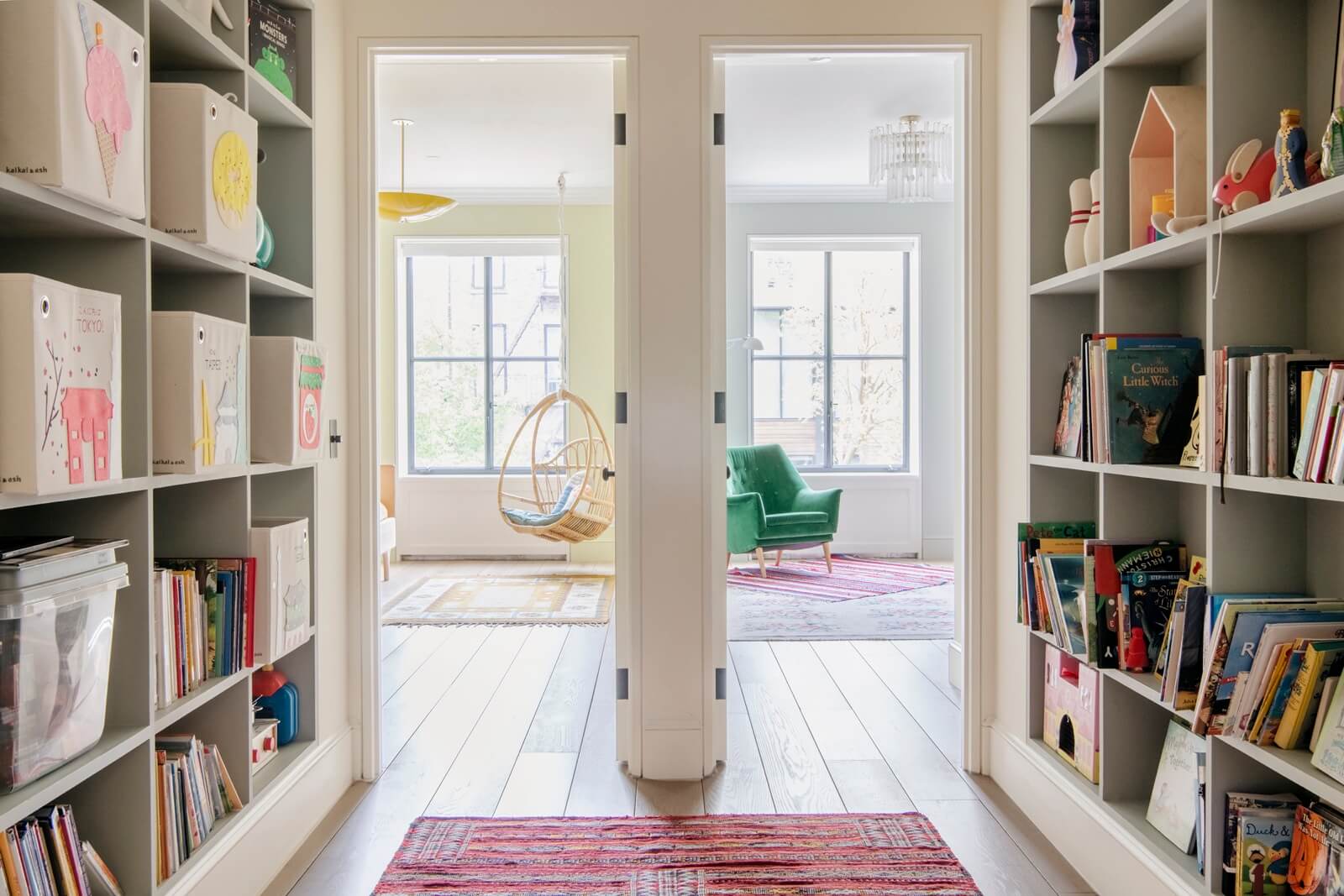
On the second floor, kids’ rooms are fronted by a library/play space.
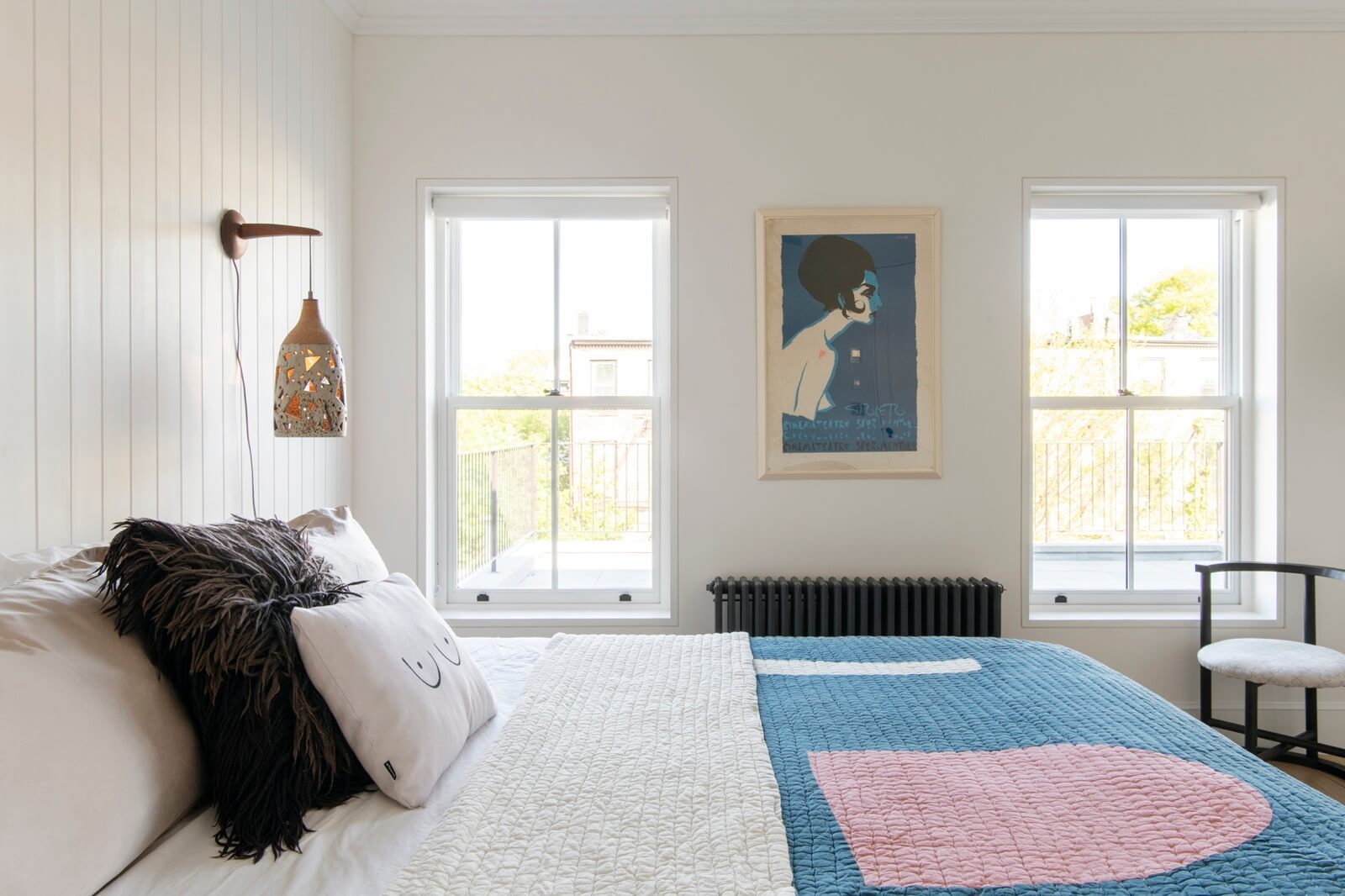
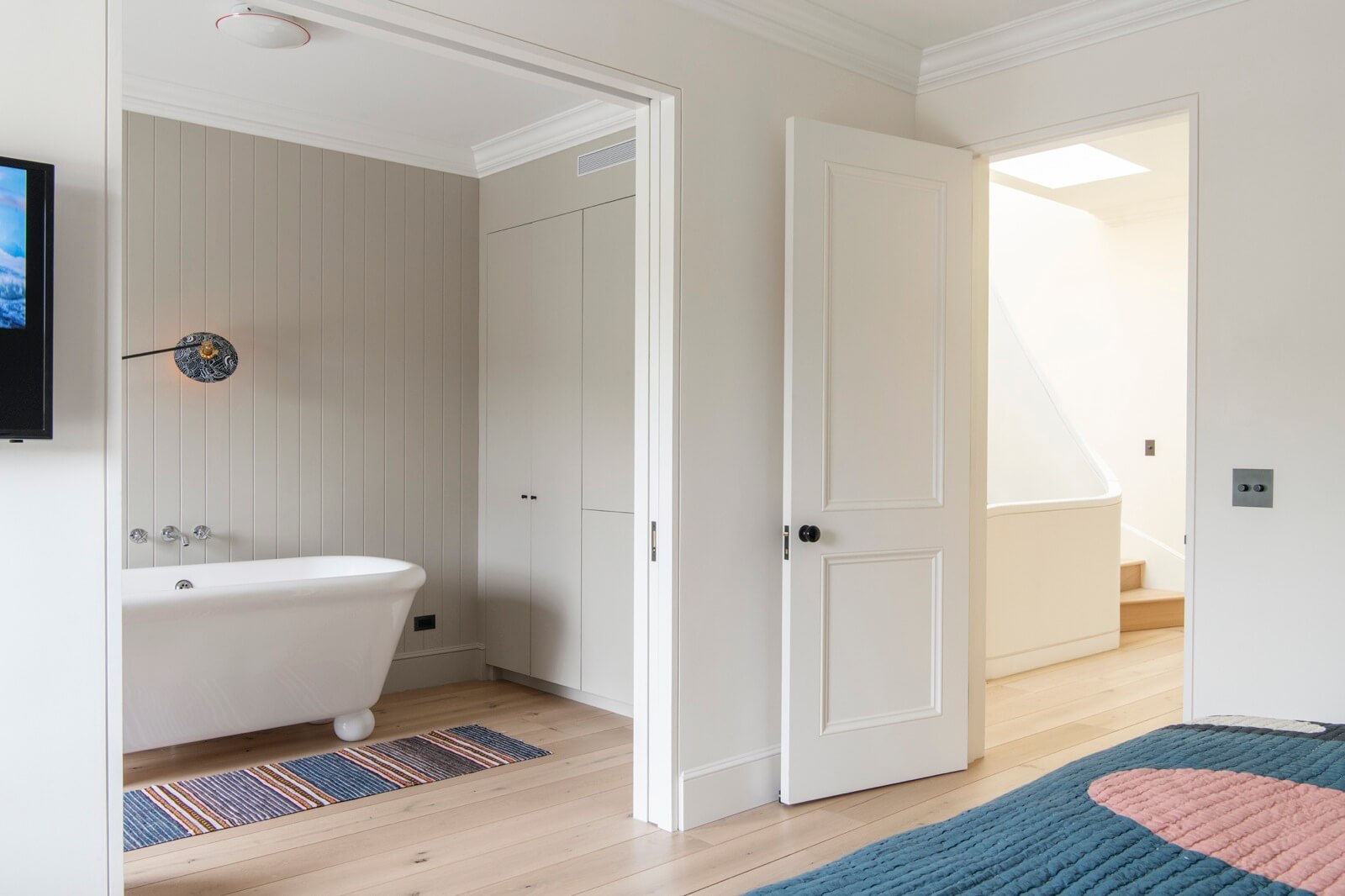
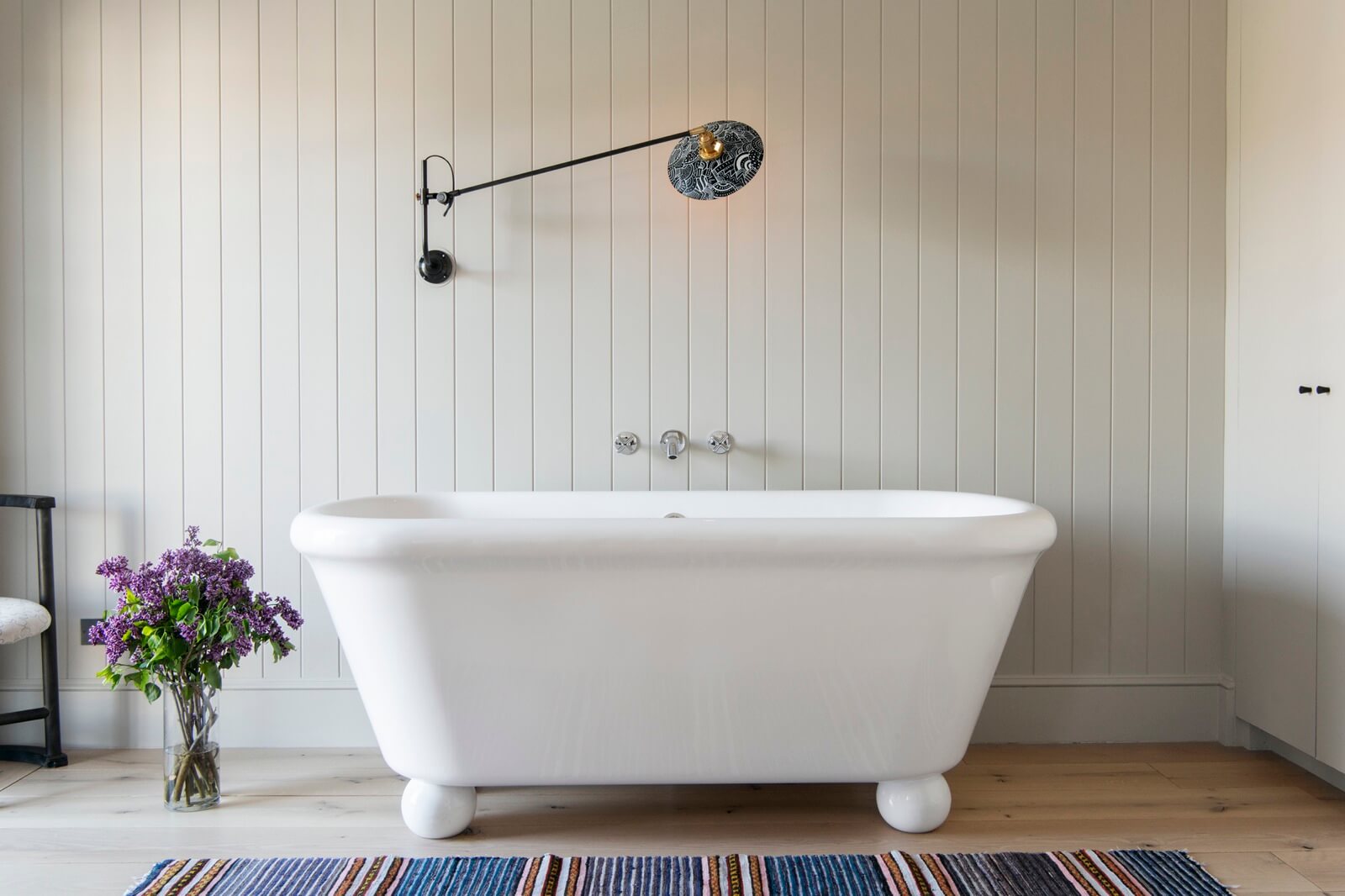
The master suite is on the top floor. The tub room next to the master bedroom has a tiny kitchenette in one corner. “The house is quite tall and the reality is, when you’re in the master bedroom and you want coffee, it’s a long way down to the kitchen,” Lekwa said.
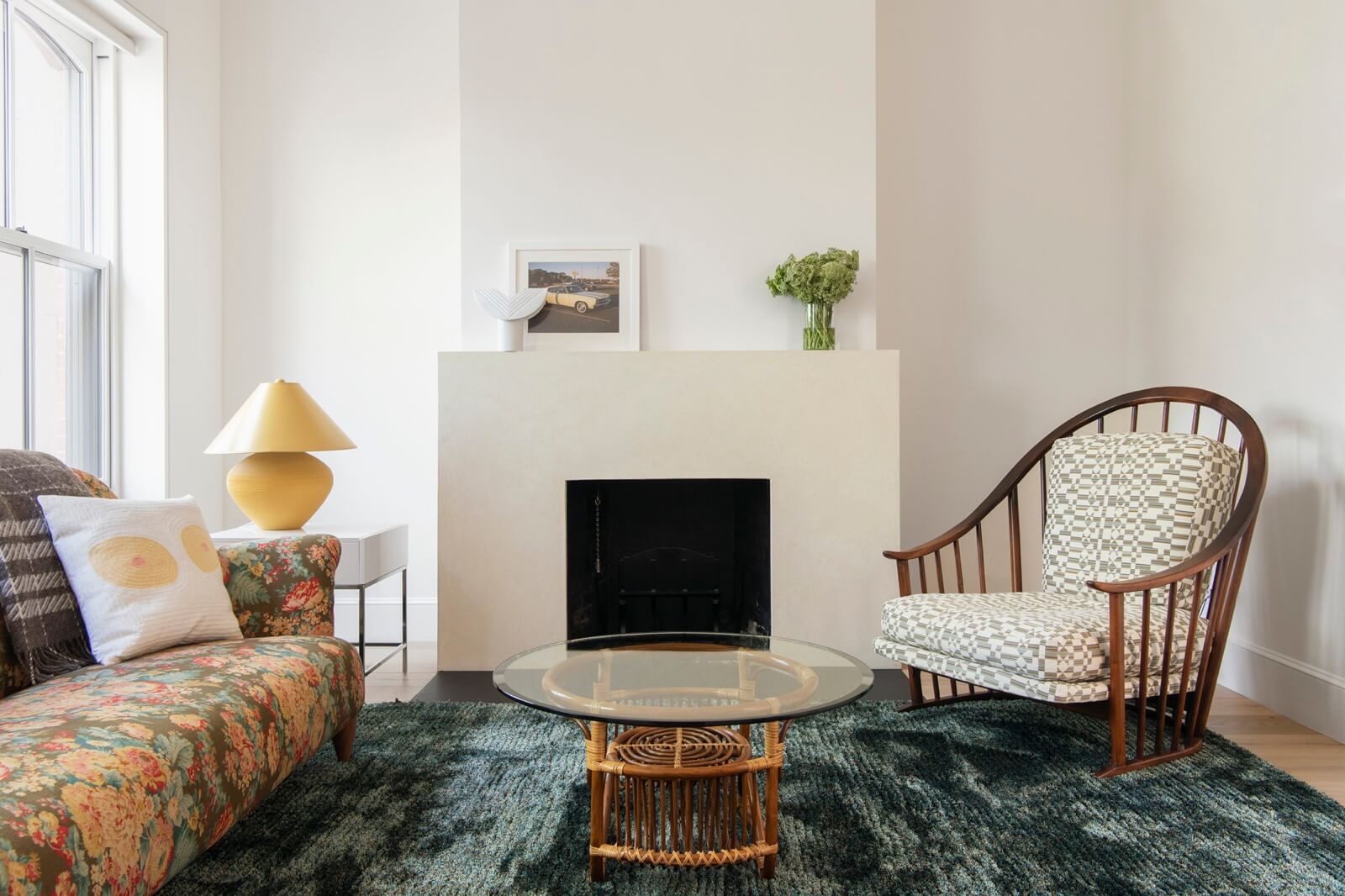
Also on the top floor: a sitting room with a fireplace of lime plaster.
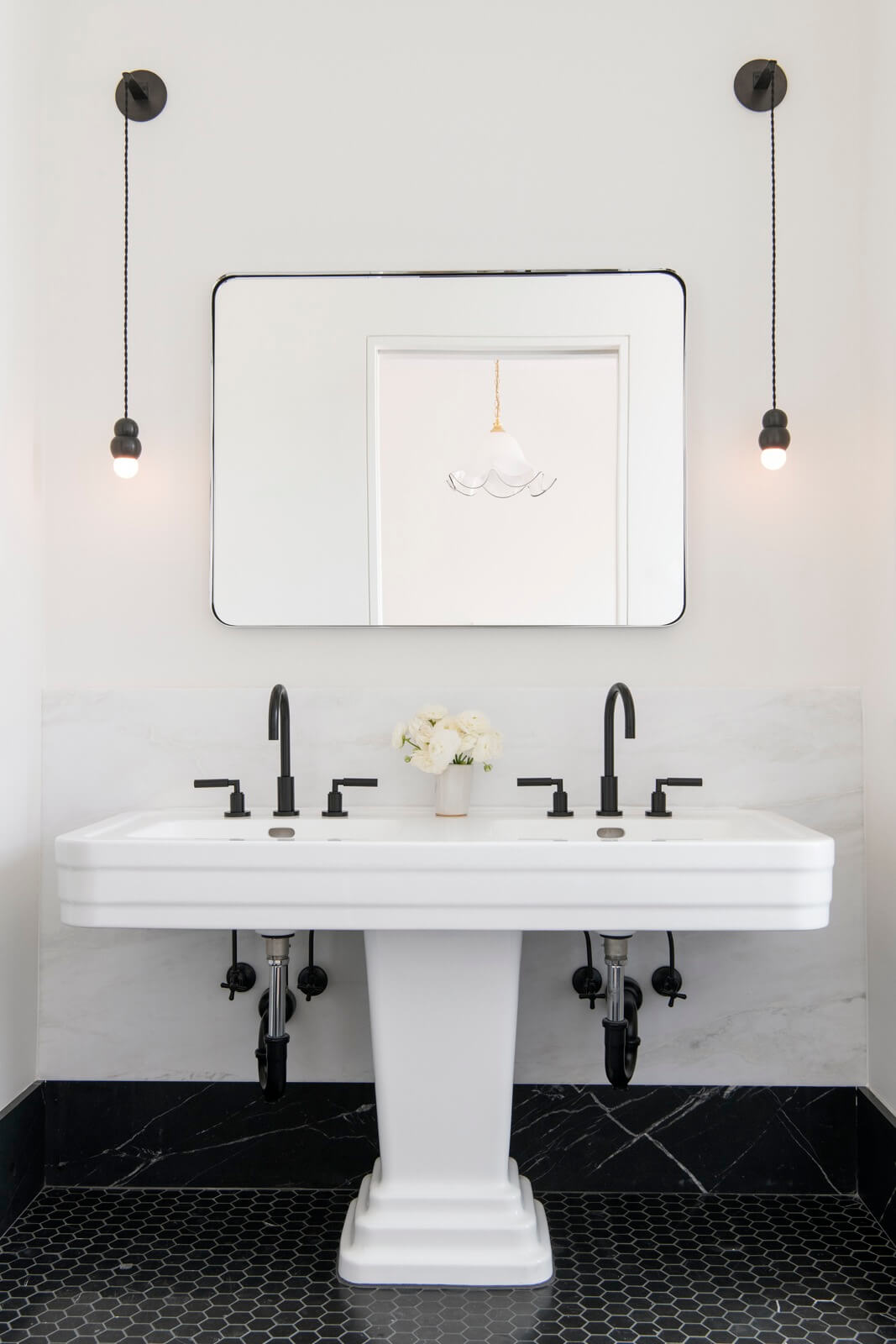
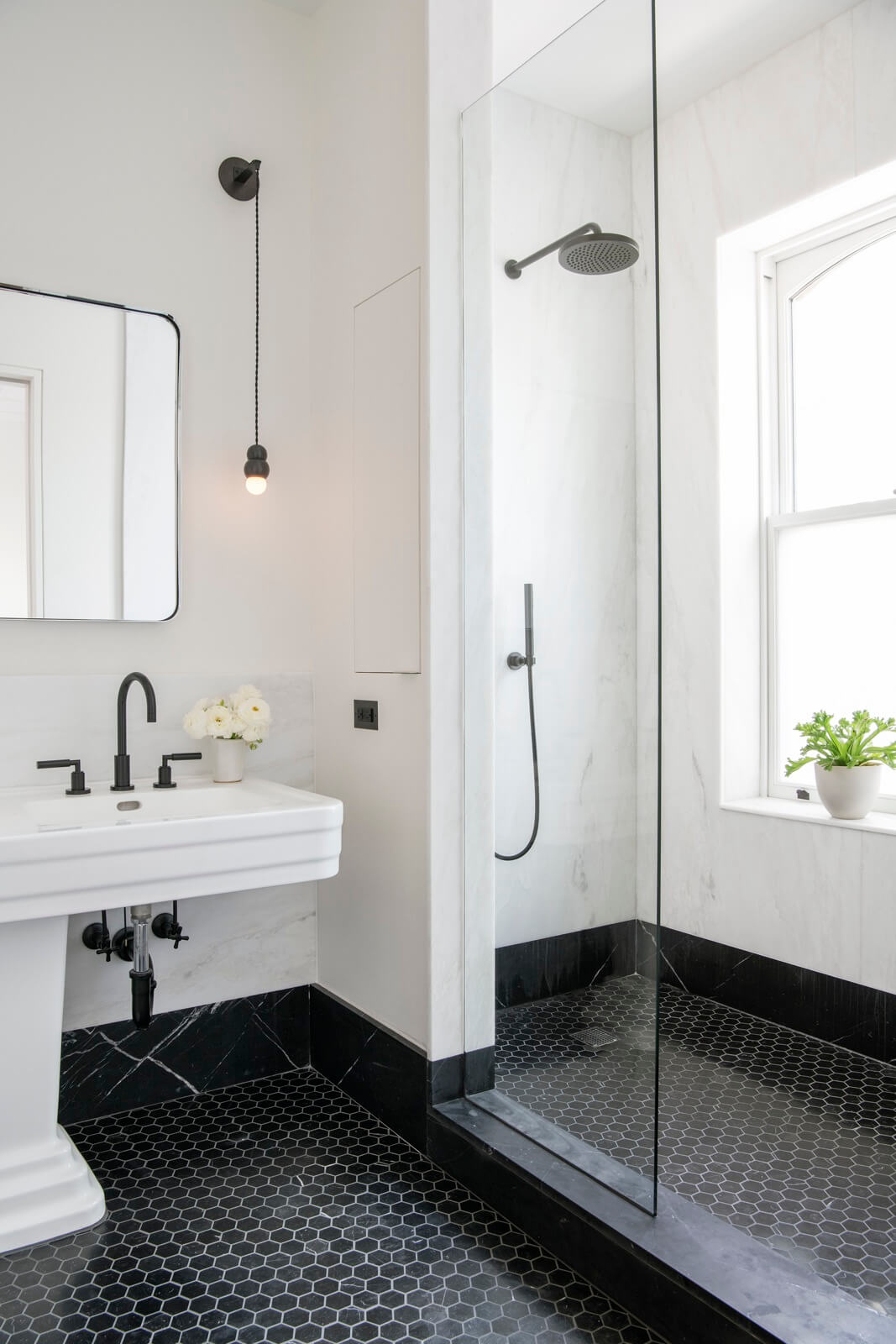
The master bath, off the sitting room, centers on an antique French pedestal sink with double basins. The room is paneled floor-to-ceiling with white marble, set off by a black hex tile floor and wide black marble baseboards.
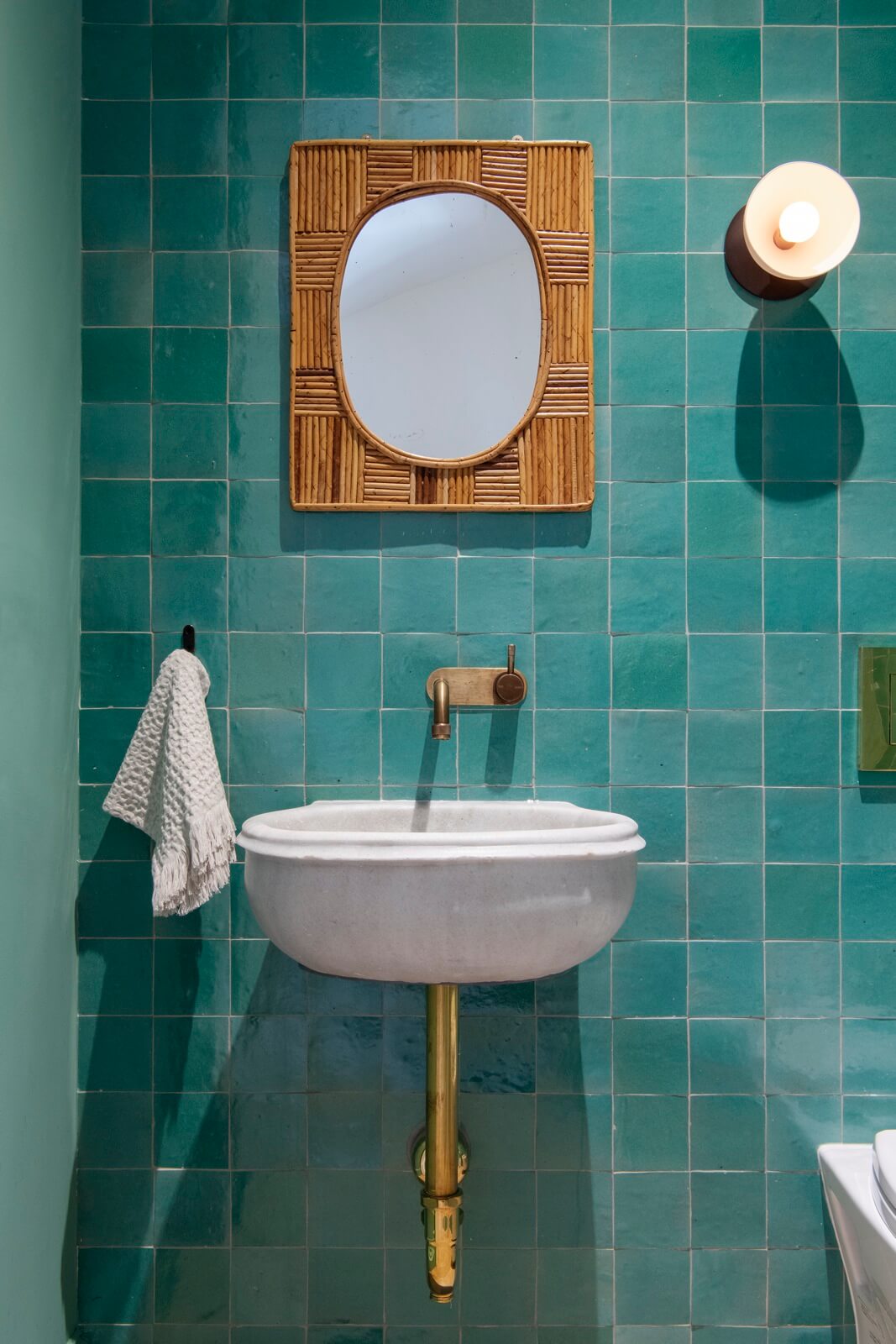
Aqua Moroccan tiles and an antique marble basin distinguish a downstairs powder room.
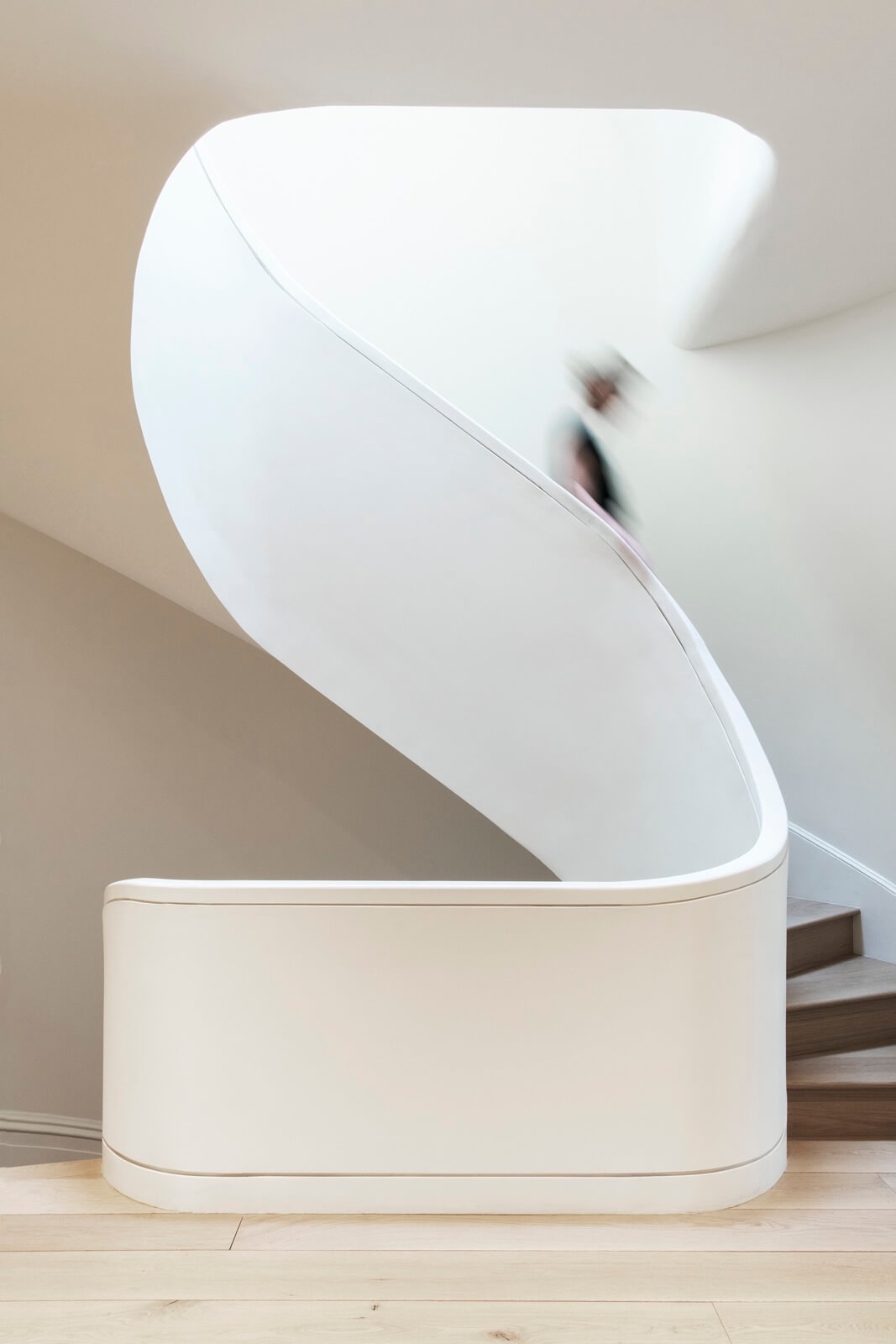
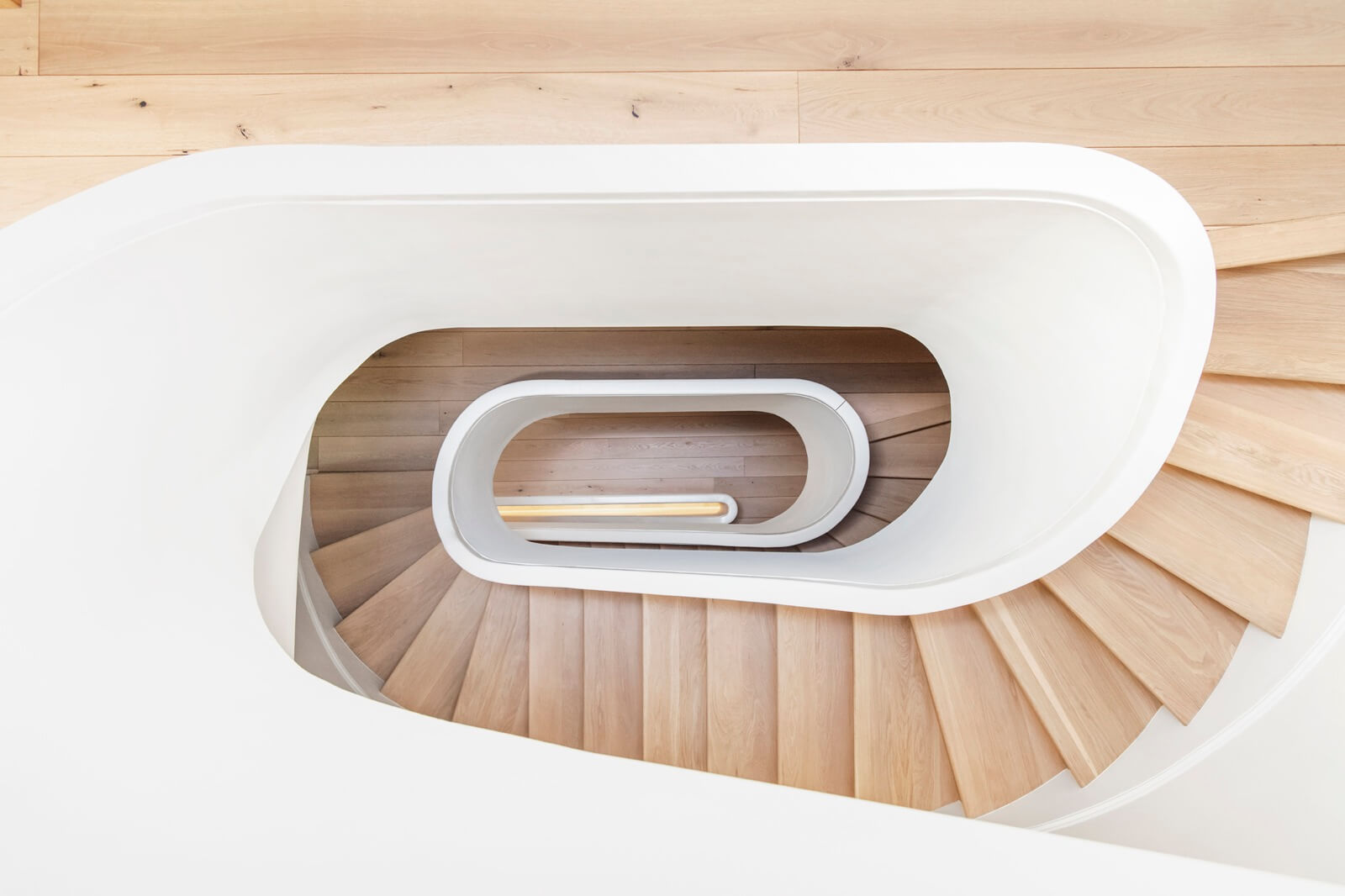
The sculptural stair rail is something of a work of art.
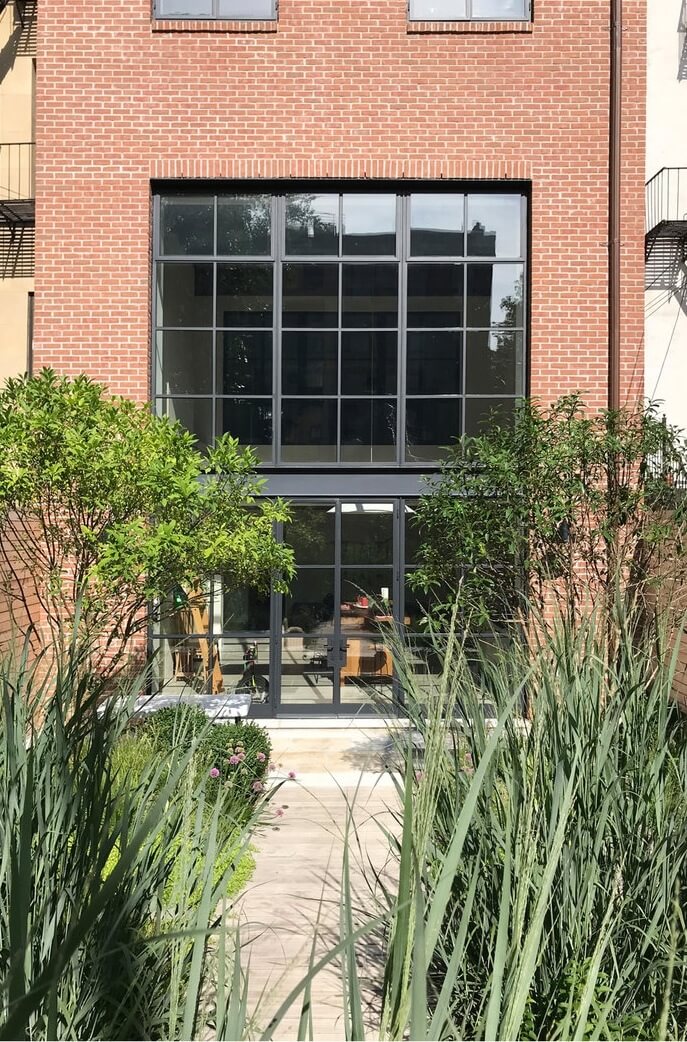
[Photos by Dustin Aksland]
The Insider is Brownstoner’s weekly in-depth look at a notable interior design/renovation project, by design journalist Cara Greenberg. Find it here every Thursday morning.
Got a project to propose for The Insider? Contact Cara at caramia447 [at] gmail [dot] com.
Related Stories
- The Insider: Brownstoner’s in-Depth Look at Notable Interior Design and Renovation Projects
- The Insider: Fort Greene Townhouse Opens Up with Three-Story Addition
- The Insider: Park Slope Gut Reno Brings Light and Style to Narrow Townhouse
- The Insider: New Details, Unaccustomed Sunlight Make Carroll Gardens Townhouse Shine


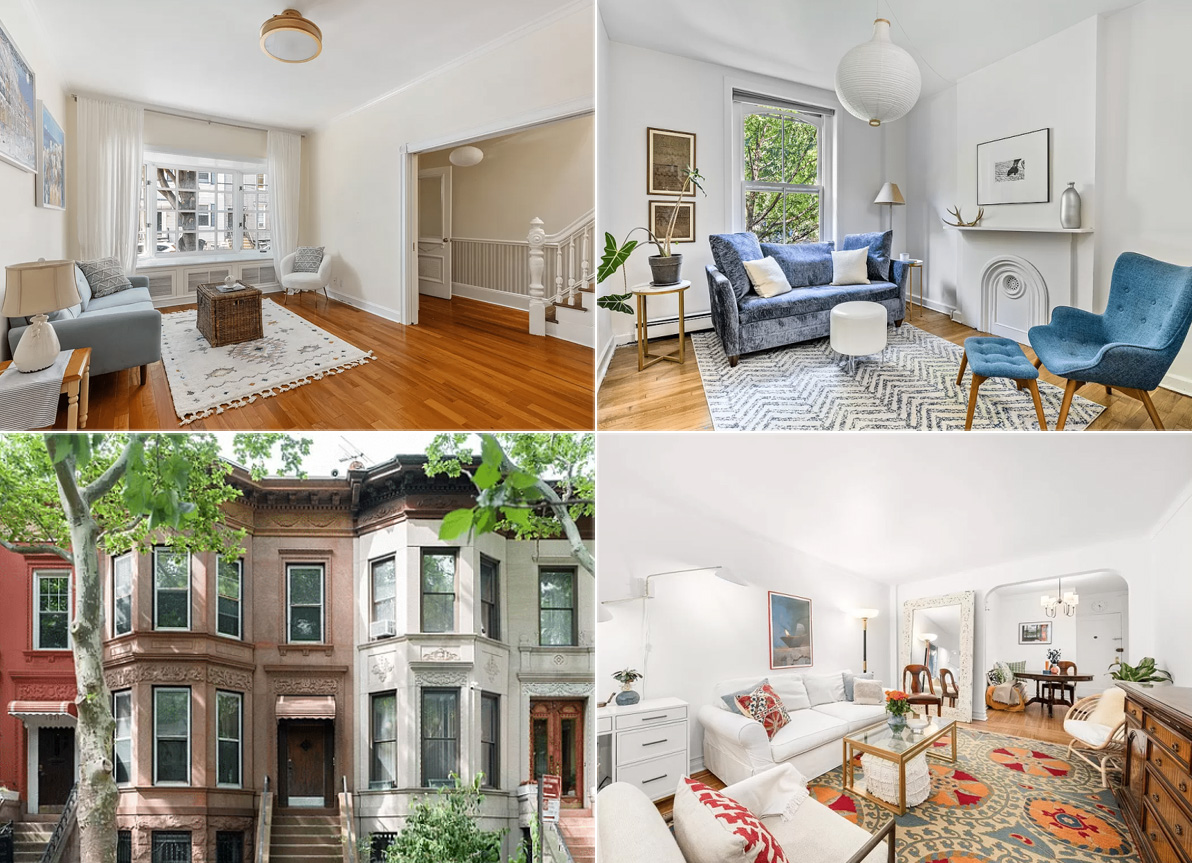
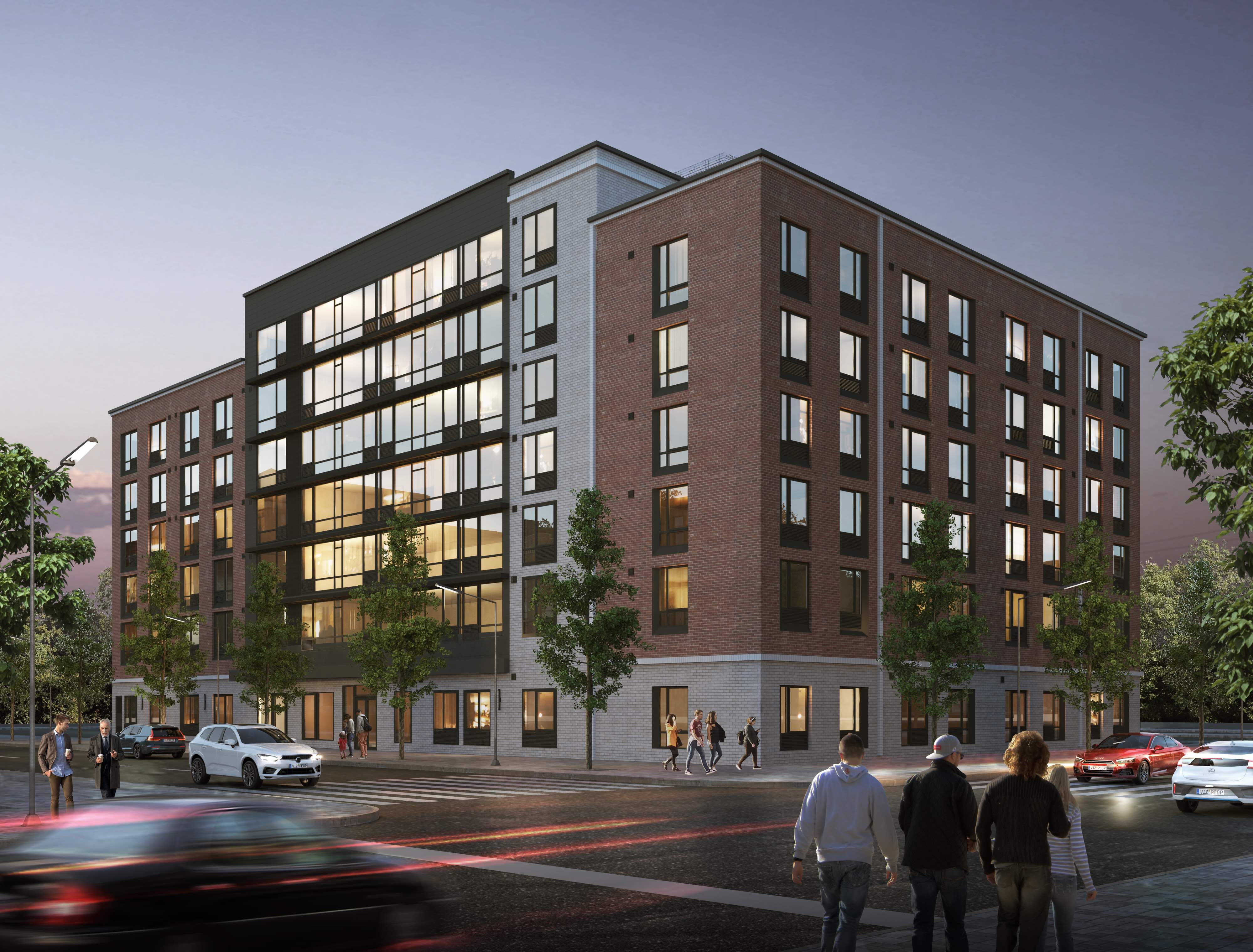
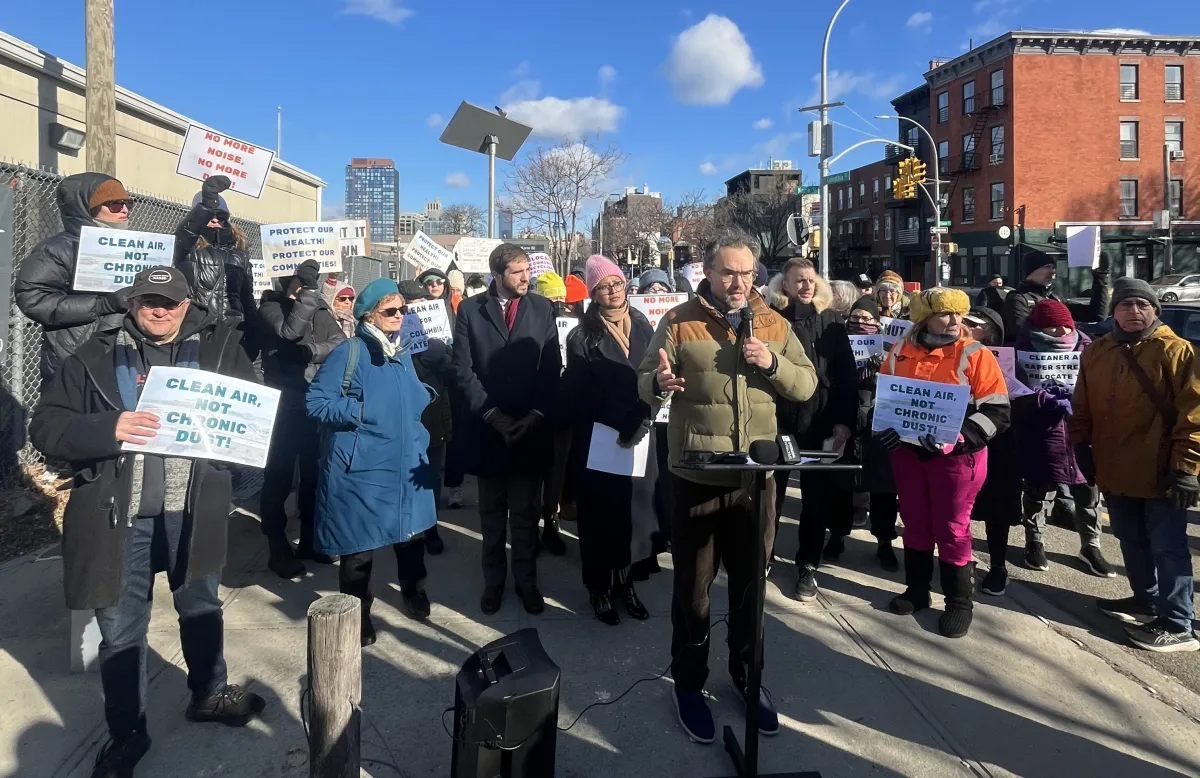





What's Your Take? Leave a Comment