The Insider: New Detail and Furnishings Transform a "Bare Vanilla" Apartment in Brooklyn Heights
New woodwork, clean lines and rich materials enhance a condo in a recently converted bank building in Brooklyn Heights.

When a distinguished, century-old bank building in Brooklyn Heights was converted recently from offices to condominium apartments, “the developer did a typical developer job,” said architect Elizabeth Roberts of Elizabeth Roberts Architecture and Design, calling the resulting interiors “bare vanilla space.”
The owners of this three-bedroom unit called upon Roberts’ Gowanus-based firm, which she founded in 1998 and which now includes a full-service interior design department, to “reconsider the architectural details” (lacking) and then to “do all the furnishings down to the bedding,” Roberts said, incorporating some pieces they already owned.
Architectural improvements came first. “The big move was reorienting and reconfiguring the kitchen,” Roberts explained, opening it up “so all the other rooms hinge off that space,” and making the outstanding close-up view of the Romanesque Revival building across the street, home to the Brooklyn Historical Society, a focal point.
General contractor Bednarz Construction added custom woodwork throughout the apartment, including new baseboards and decorative wall paneling, “to give the developer’s sheetrock box more detail and interest,” said Roberts.
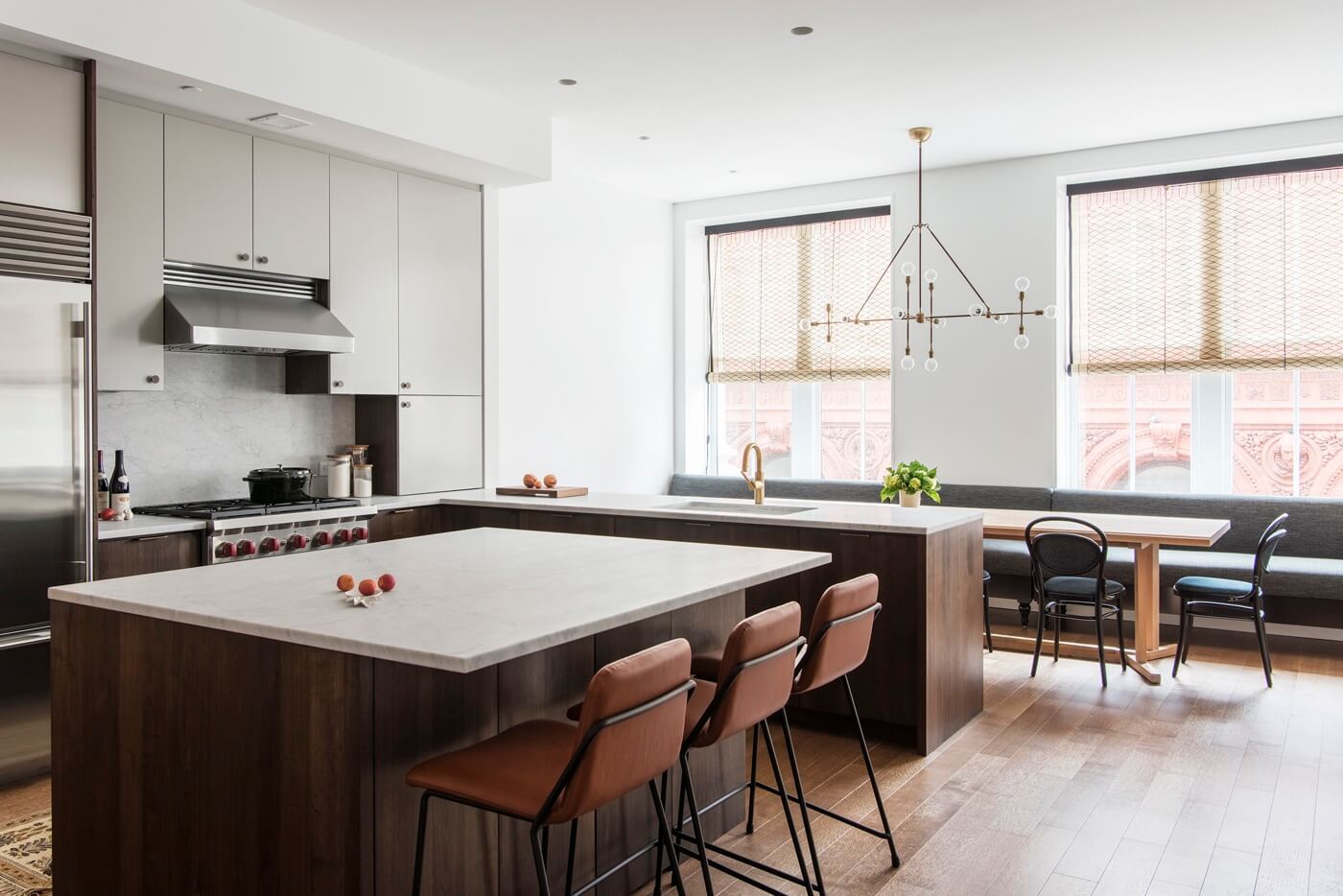
Leather bar stools from m.a.d. Furniture Design turn the kitchen island into additional dining space.
The light lines of the Compass 16 chandelier from Apparatus and textured window shades from Joss Graham add design interest in the dining area without obscuring the view of the fine terracotta building across the street.
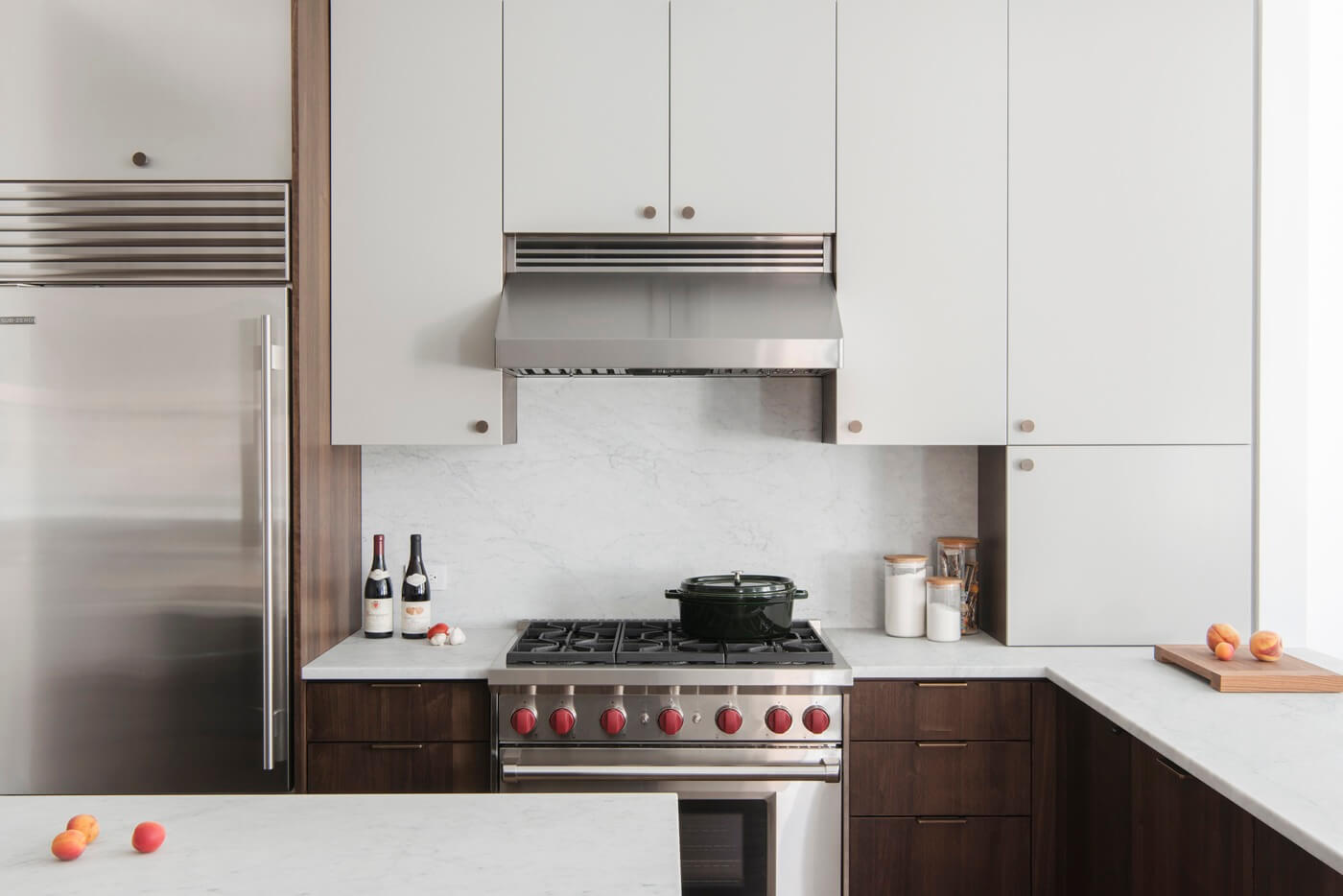
The clean-lined kitchen system from Henrybuilt, with walnut cabinets and Carrara marble countertops, were a departure for the homeowners, who had a much more traditional kitchen in their previous home. “The layout we landed on with this open kitchen was loft-like, and we felt the modern lines combined with the rich materials Henrybuilt offers was a great solution,” Roberts said.
The stainless steel range is from Wolf.
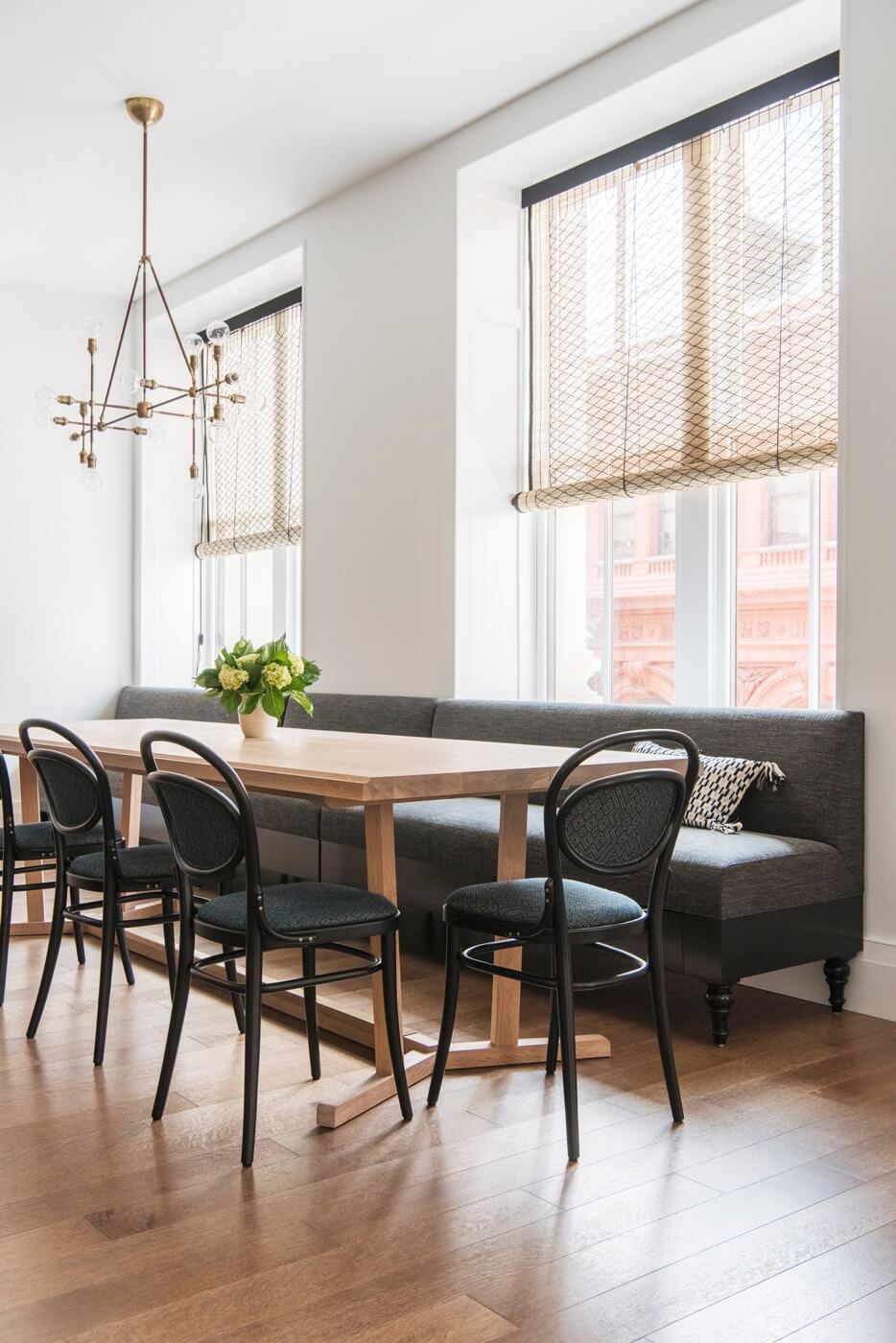
A 16-foot-long custom banquette made by Manzanares Furniture in Long Island City anchors the dining area, along with a dining table with unique splayed legs by neri & hu for De La Espada and upholstered Thonet bentwood chairs.
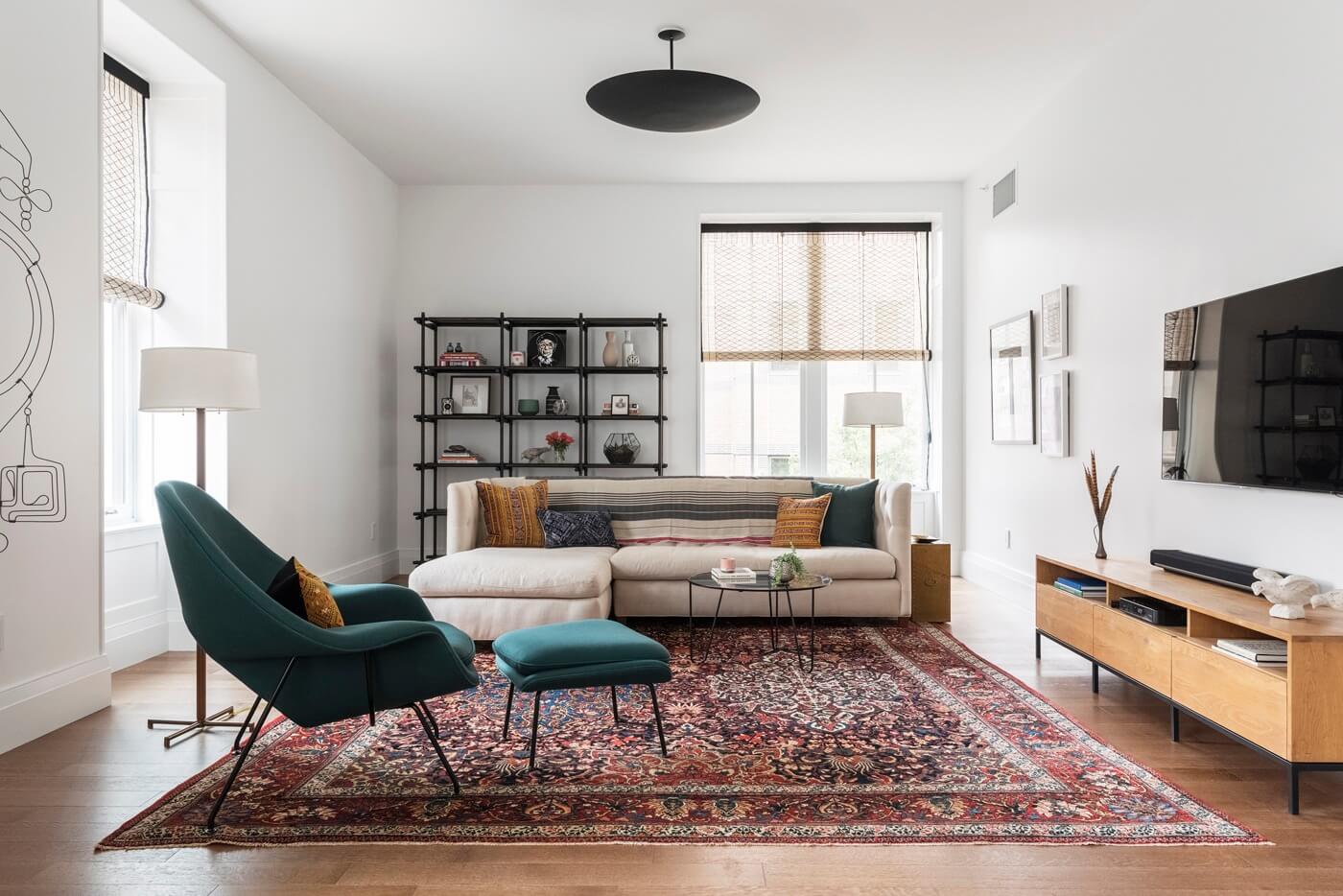
In the main living space, the firm’s designers supplemented the clients’ own sofa, sideboard, rug and floor lamps with an Eero Saarinen Womb chair for Knoll, a vintage coffee table, a shelving unit by Jan & Henry for Menu and a pendant lamp from MSK Illumination.
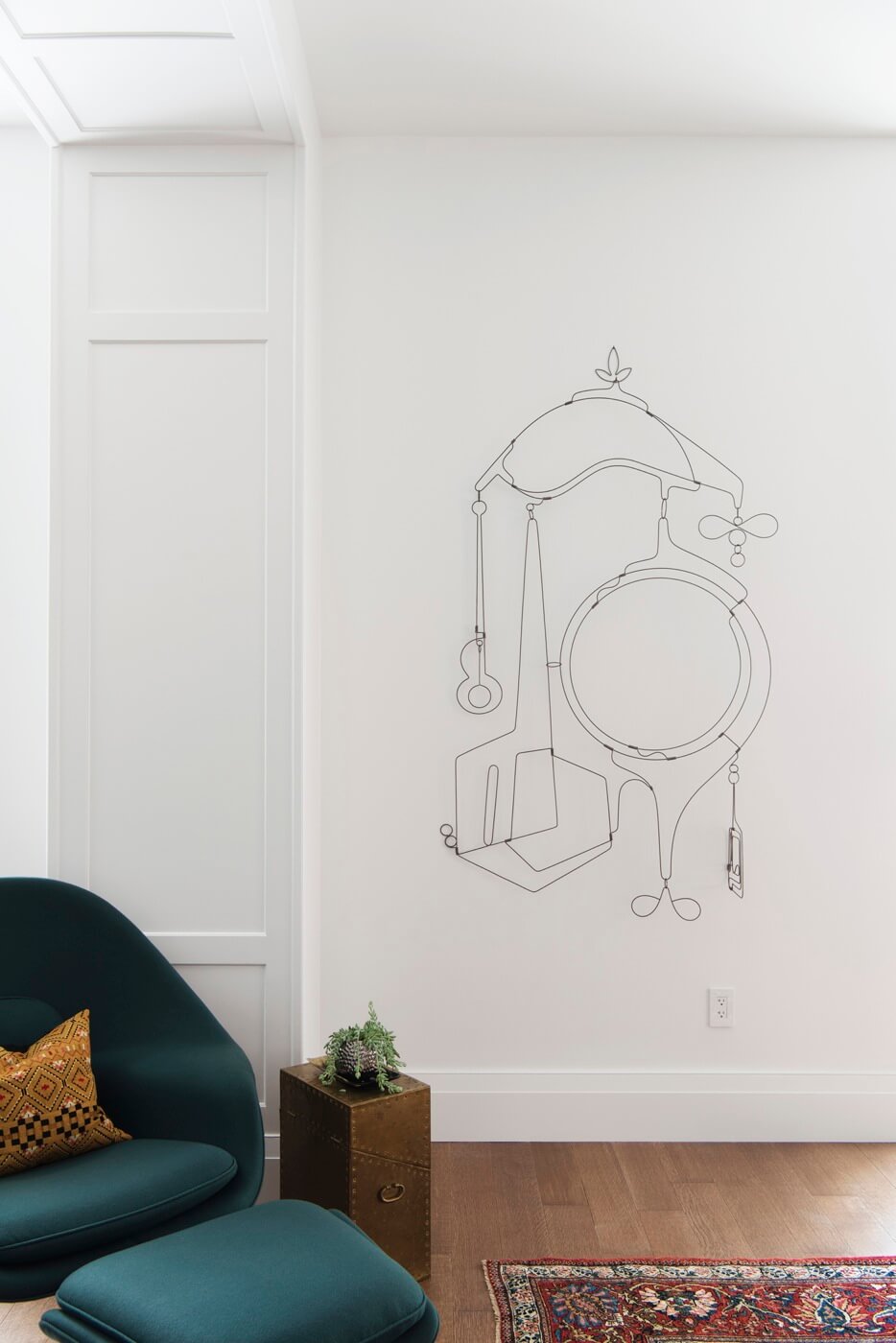
A wire sculpture owned by the clients enlivens an expanse of wall.
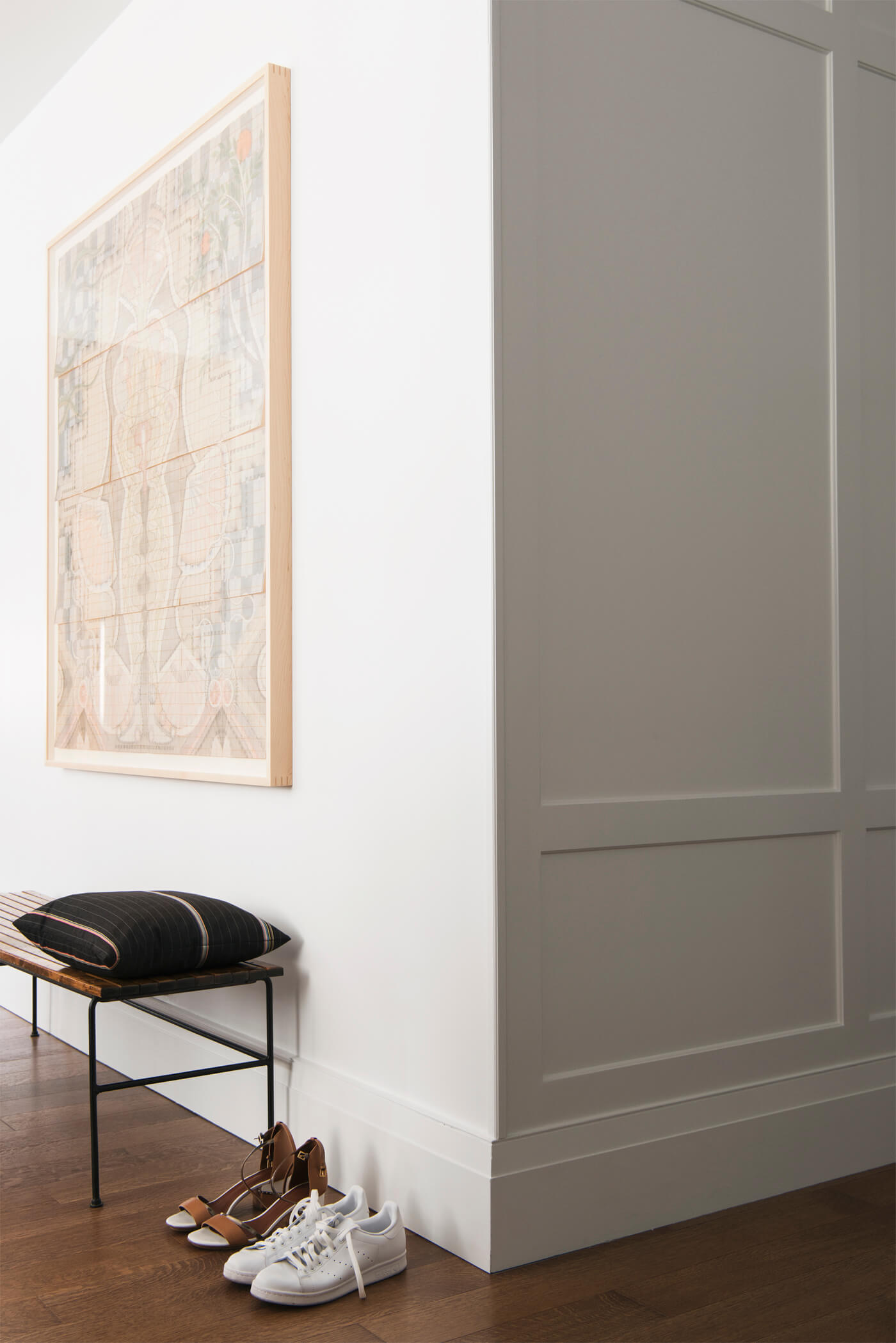
New custom wall panelling throughout was fabricated by the general contractor.
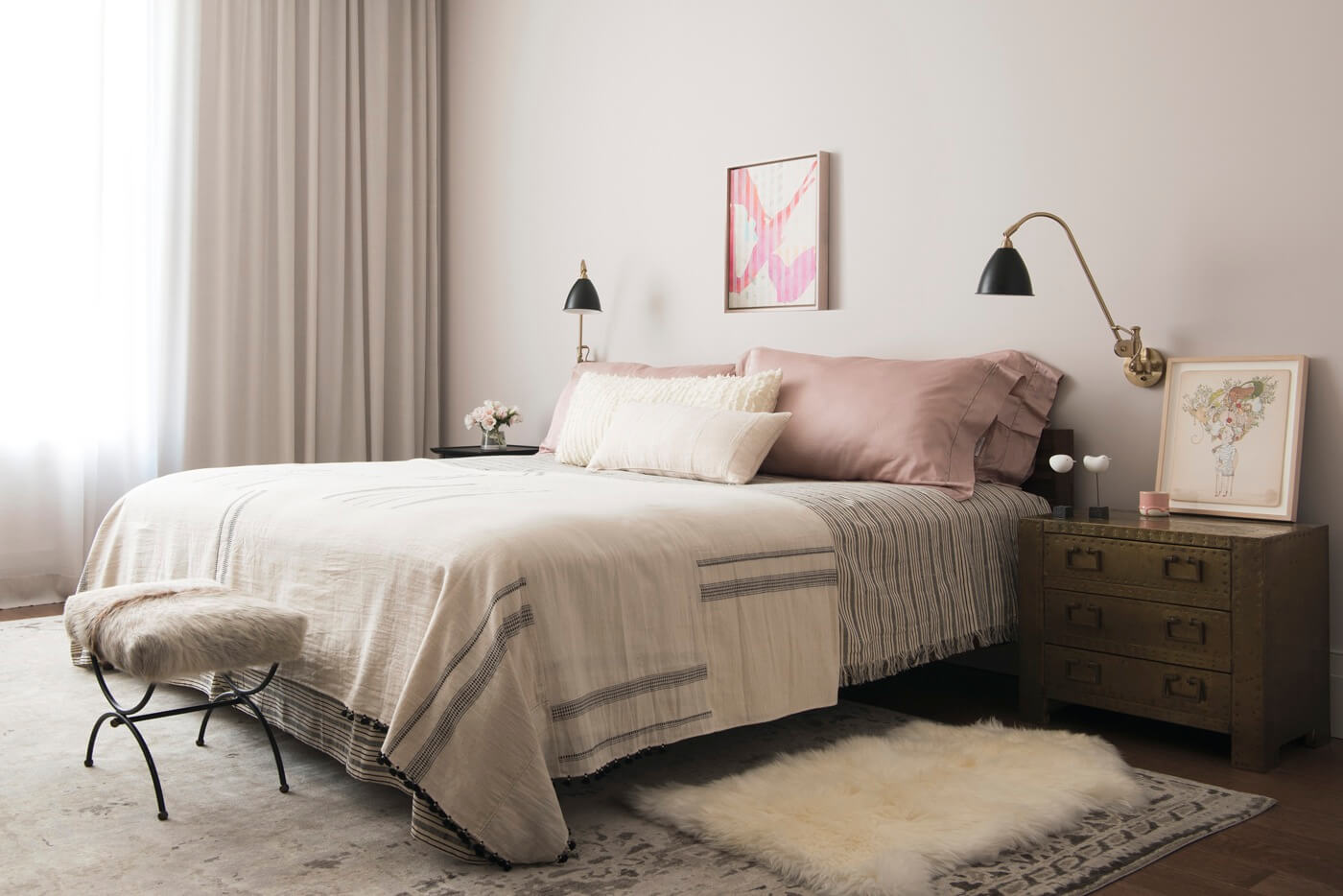
The clients’ own nightstand and rug were put to use in the master bedroom, along with new sconces from Bestlite, custom drapes by Lore Decorators and a vintage bench found on Etsy.
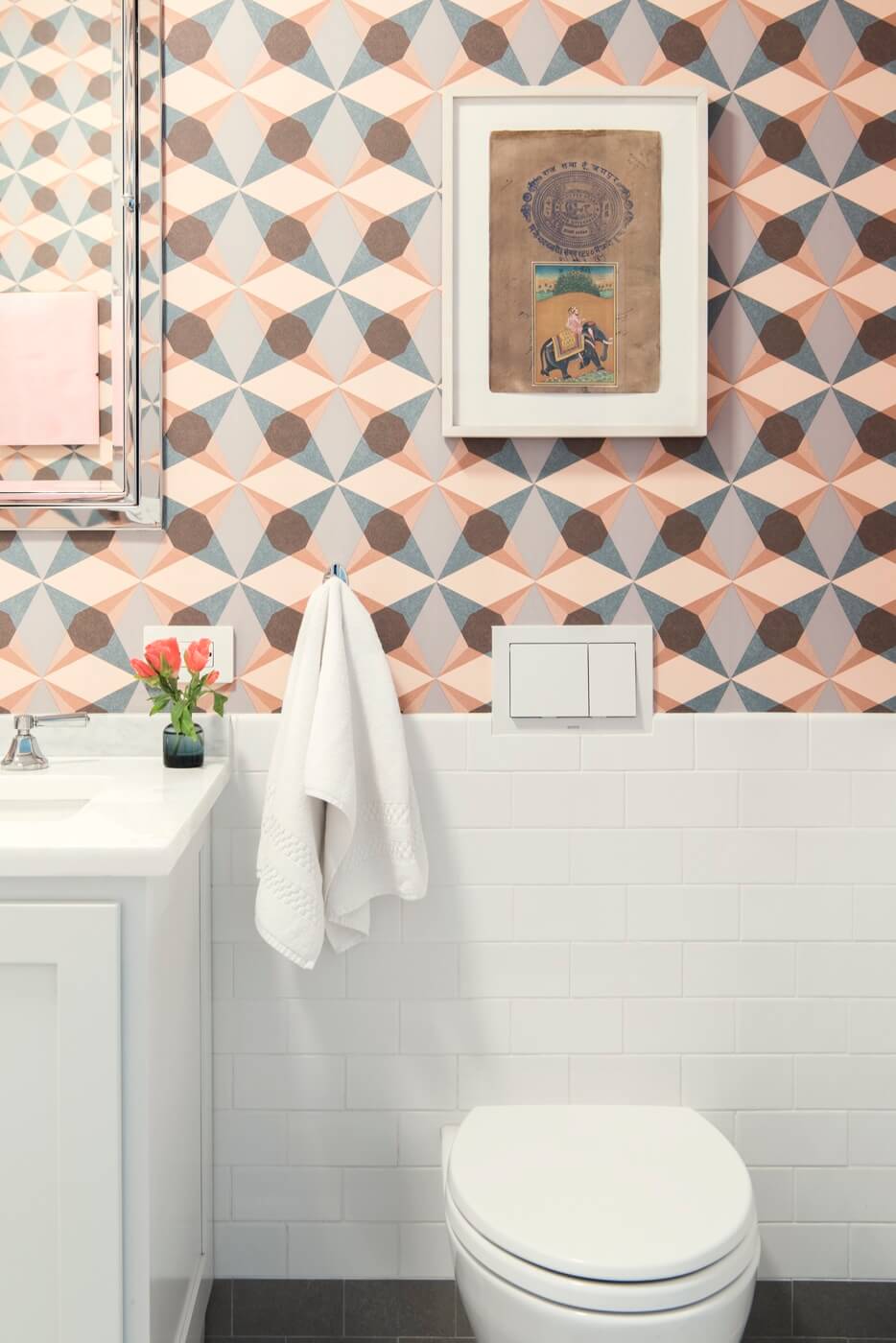
Cube Star wallpaper from Jocelyn Warner jazzes up the existing powder room.
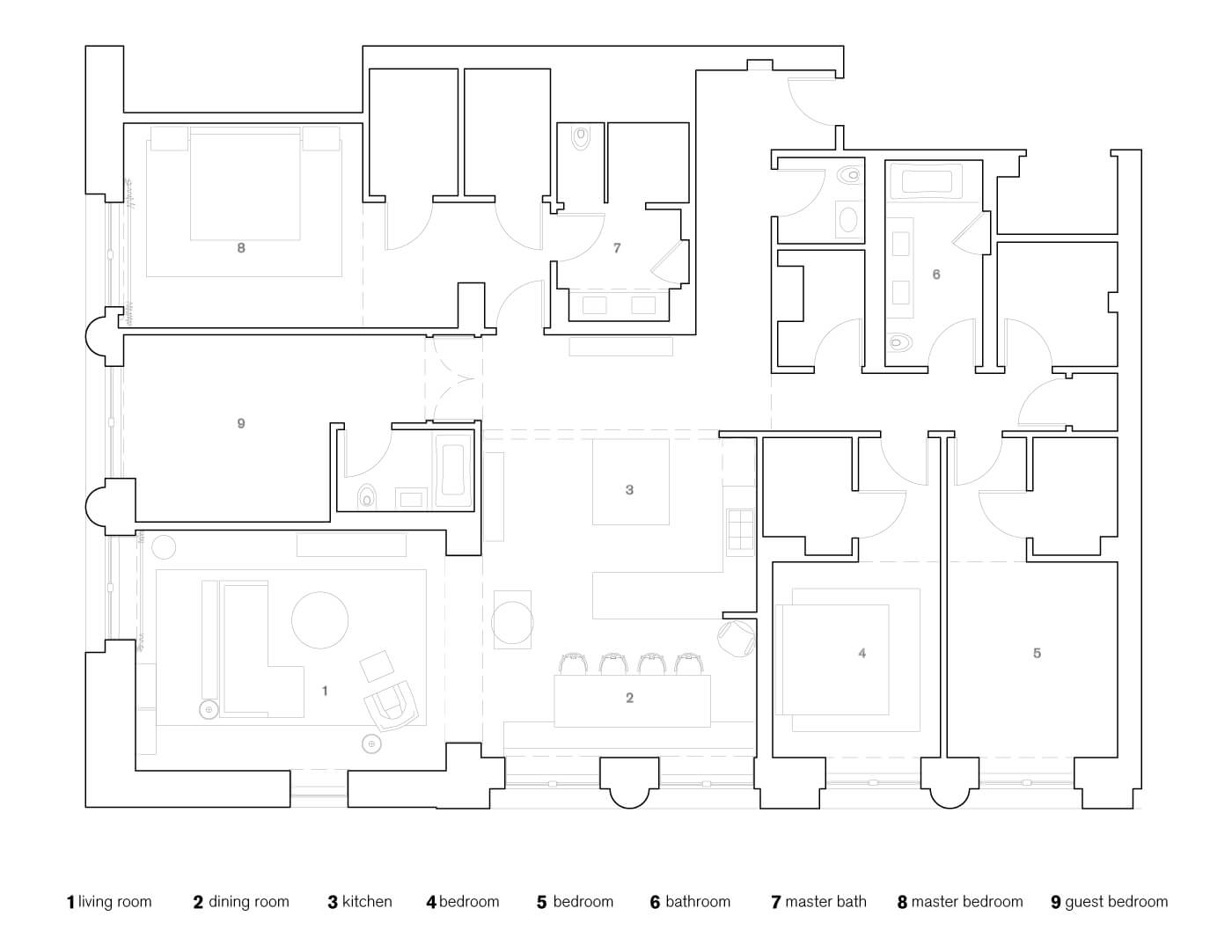
[Photos by Dustin Aksland]
The Insider is Brownstoner’s weekly in-depth look at a notable interior design/renovation project, by design journalist Cara Greenberg. Find it here every Thursday morning.
Got a project to propose for The Insider? Contact Cara at caramia447 [at] gmail [dot] com
Related Stories
- The Insider: Park Slope Brownstone Has Room for Bold Accents and Quirky Details
- The Insider: Park Slope Gut Reno Splashes Out on Kitchen and Master Bath
- The Insider: Williamsburg Townhouse Gutted and Rebuilt as Open, Loft-Like Home
Email tips@brownstoner.com with further comments, questions or tips. Follow Brownstoner on Twitter and Instagram, and like us on Facebook.



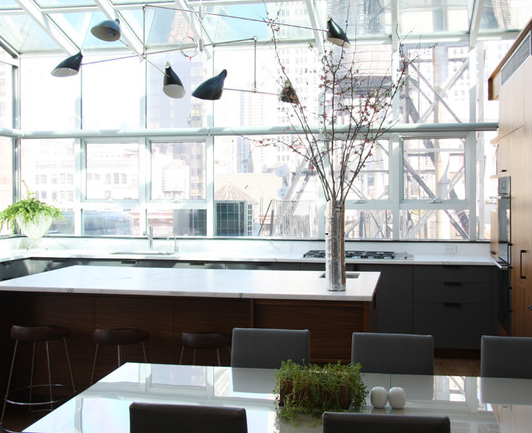
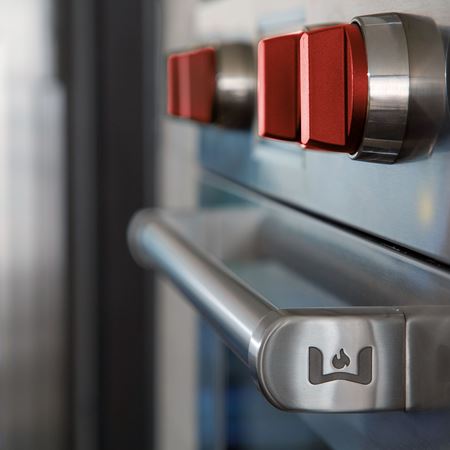
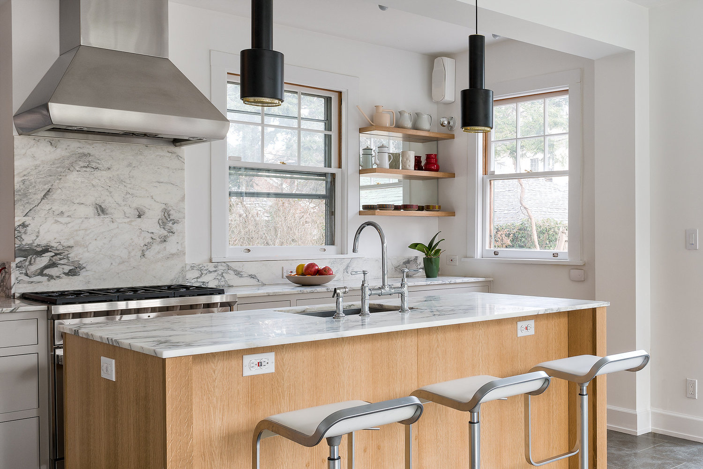
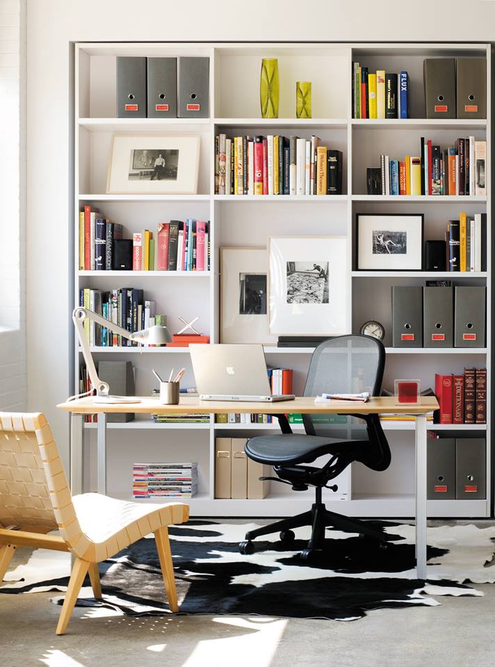

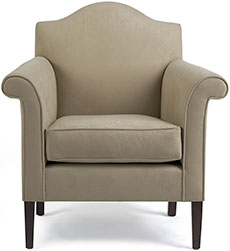
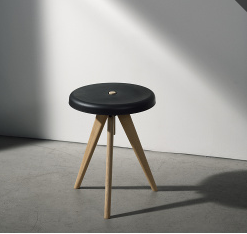
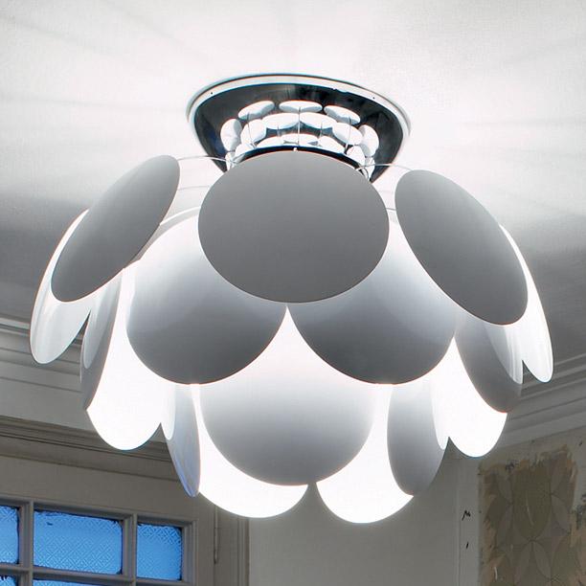
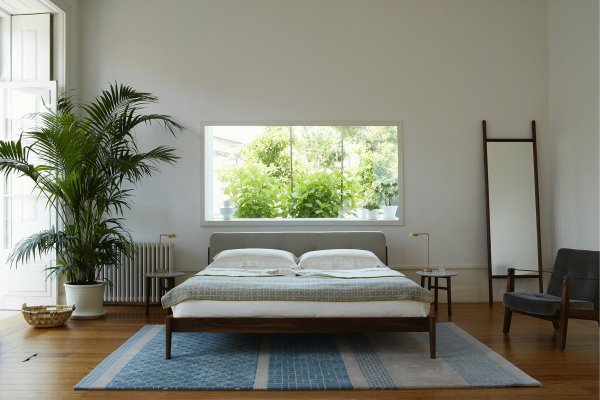
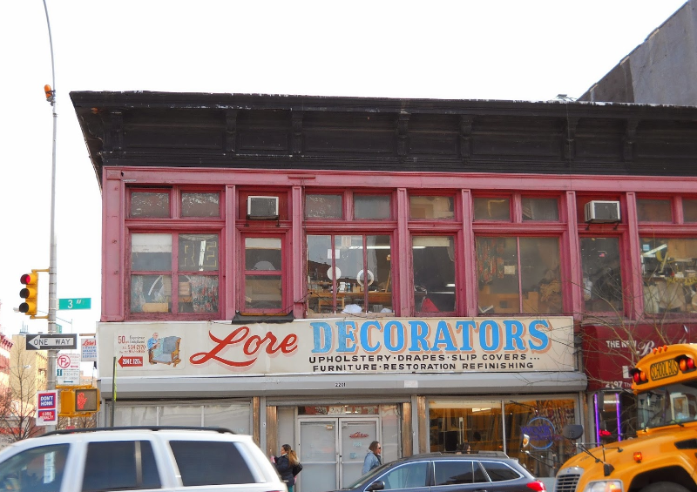
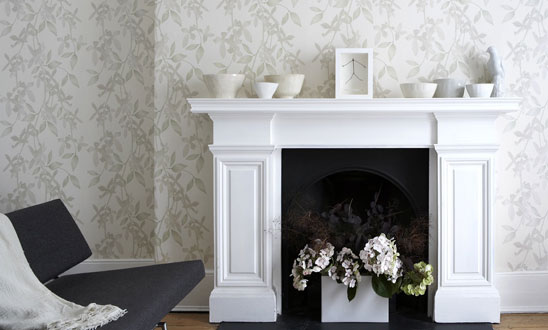
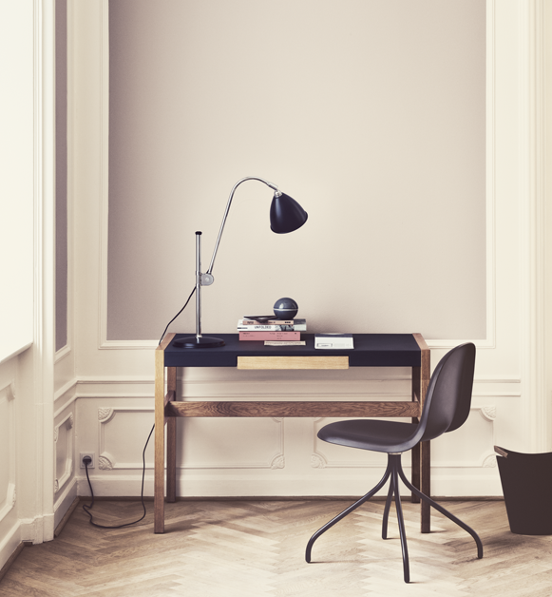
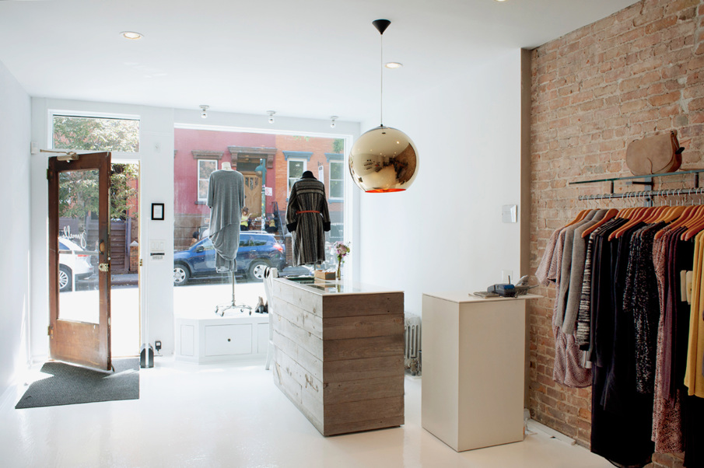
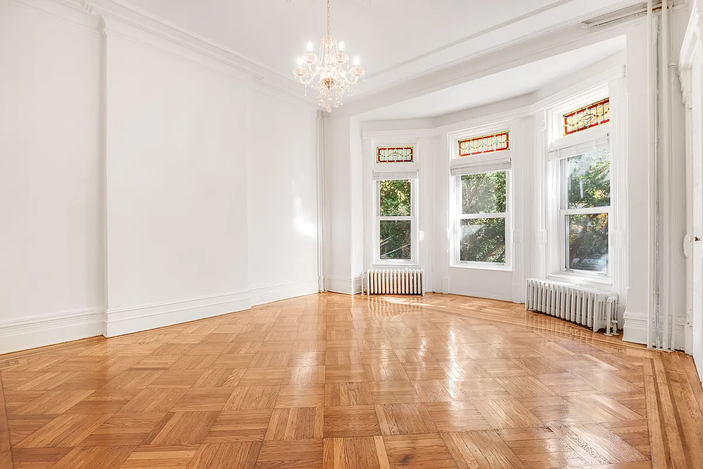
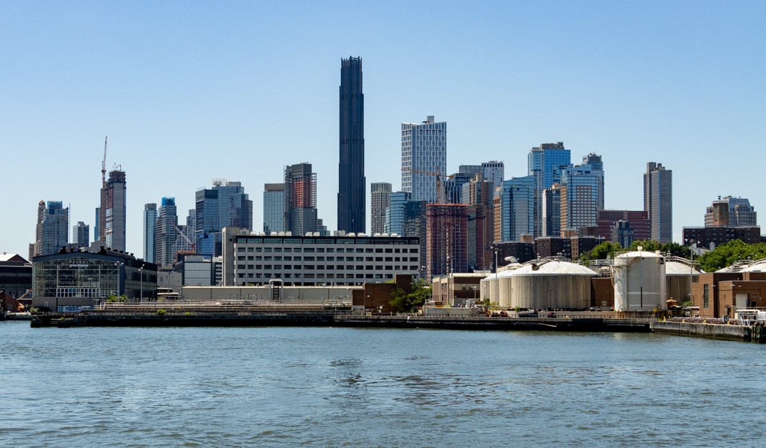






What's Your Take? Leave a Comment