The Insider: Designer Creates Expansive Kitchen, Sybaritic Master Suite for Fort Greene Home
After 12 years of working for a large commercial real estate company in Europe, Maya Sheehan and her family settled down in Brooklyn, bought a 1903 row house in Fort Greene, and set about to renovate it bit by bit.

Photo by Tim Williams
After 12 years of working for a large commercial real estate company in Europe, Maya Sheehan and her family settled down in Brooklyn, bought a 1903 row house in Fort Greene, and set about to renovate it bit by bit.
All that travel, and her job in the purchasing end of the real estate industry, “gave me a unique perspective,” she said. “I’d seen a lot of different styles, and learned how varying architecture can be.”
Over five years, starting with the kitchen at the rear of the parlor floor and ending with a master suite containing a dream of a bathroom and a walk-through dressing room/closet, the house took shape as Sheehan envisioned.
The extended renovation was a learning experience, and also the birth of a new career. “Through the process, I figured out I have a passion for interior design and hopefully a talent for it as well,” Sheehan said. She decided to switch gears and start her own interior design company, Maison Maya.
Although she loves furnishings, too, she said, “Renovation is the fun part. I’ve learned firsthand the complications of renovating in Brooklyn and want to use that knowledge creating beautiful homes for others.”
The general contractor was Brooklyn-based Kennedy Construction.
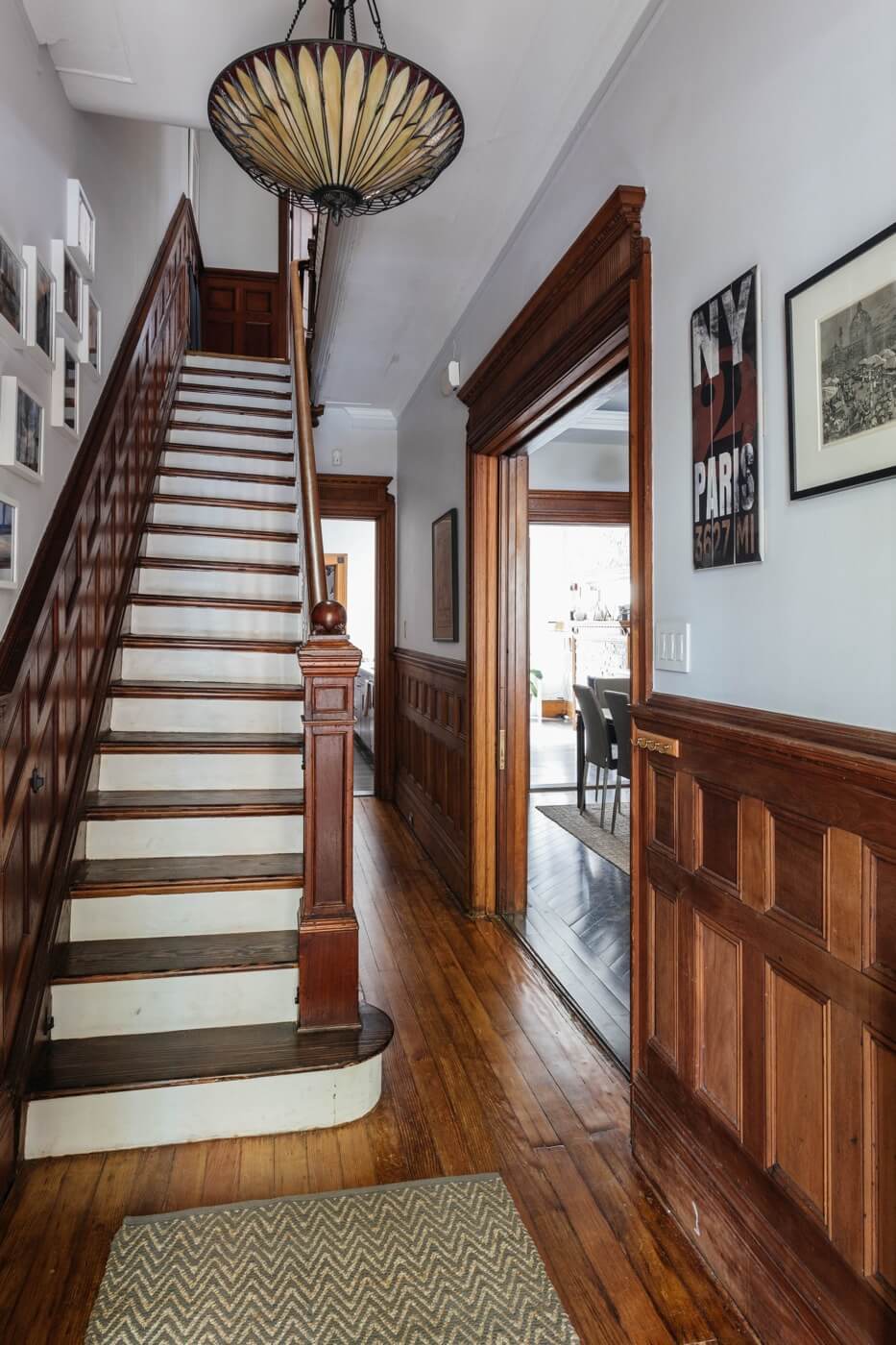
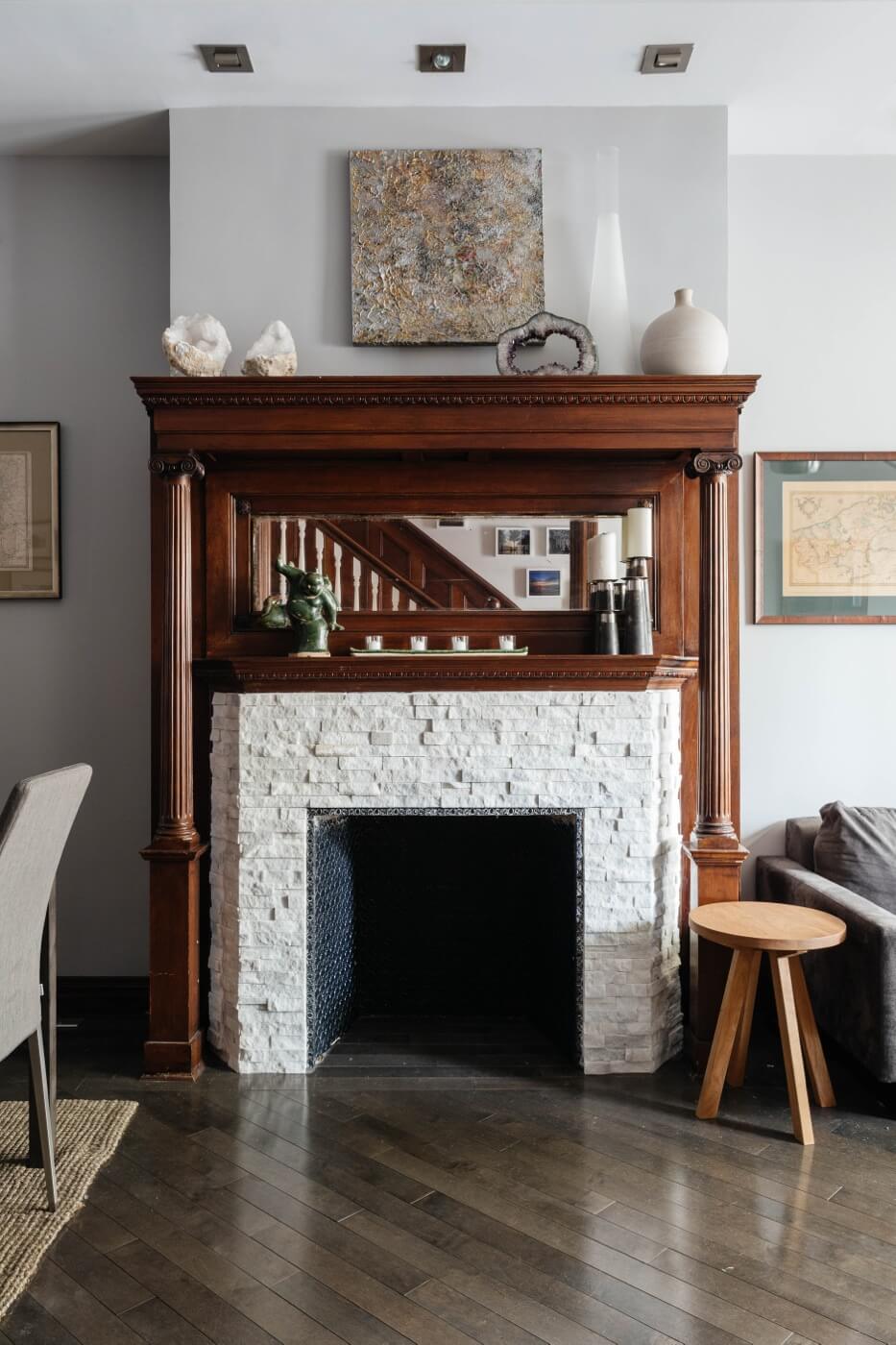
In her own home, keeping as much of the original woodwork as possible was key. “I didn’t want the original details to get lost, but I also wanted to modernize and combine the modern with the old, so it’s not all one note.”
New stacked quartz tiles from Tile Depot, set within both original wood mantel frames on the parlor floor, are an example of Sheehan’s old-new approach, as are the existing exposed brick walls, left in place to become a backsplash in the kitchen.
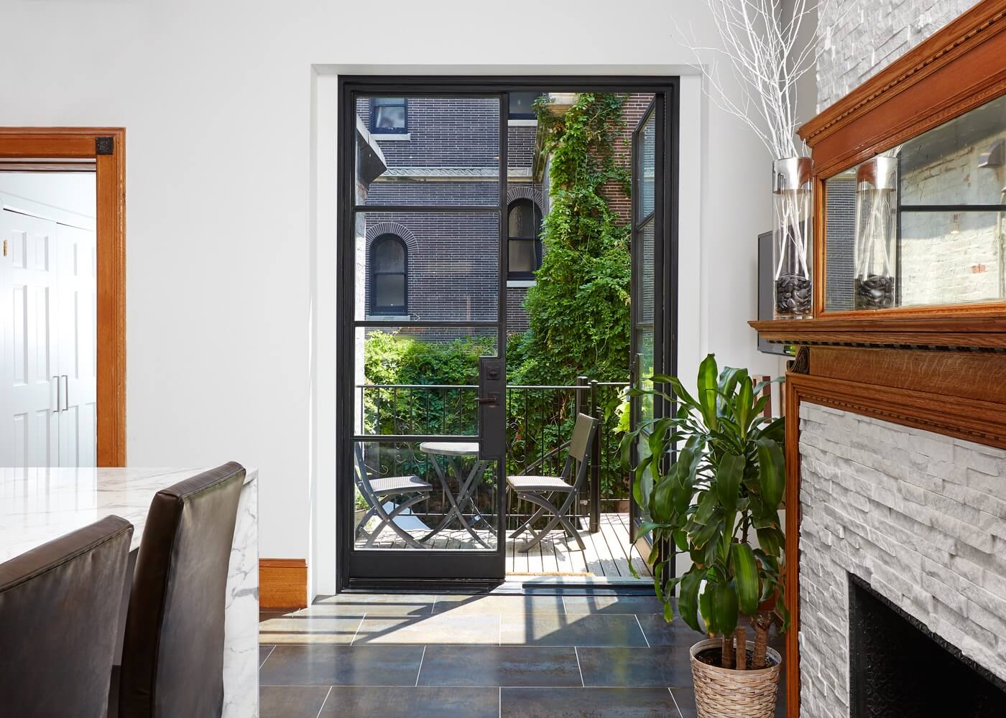
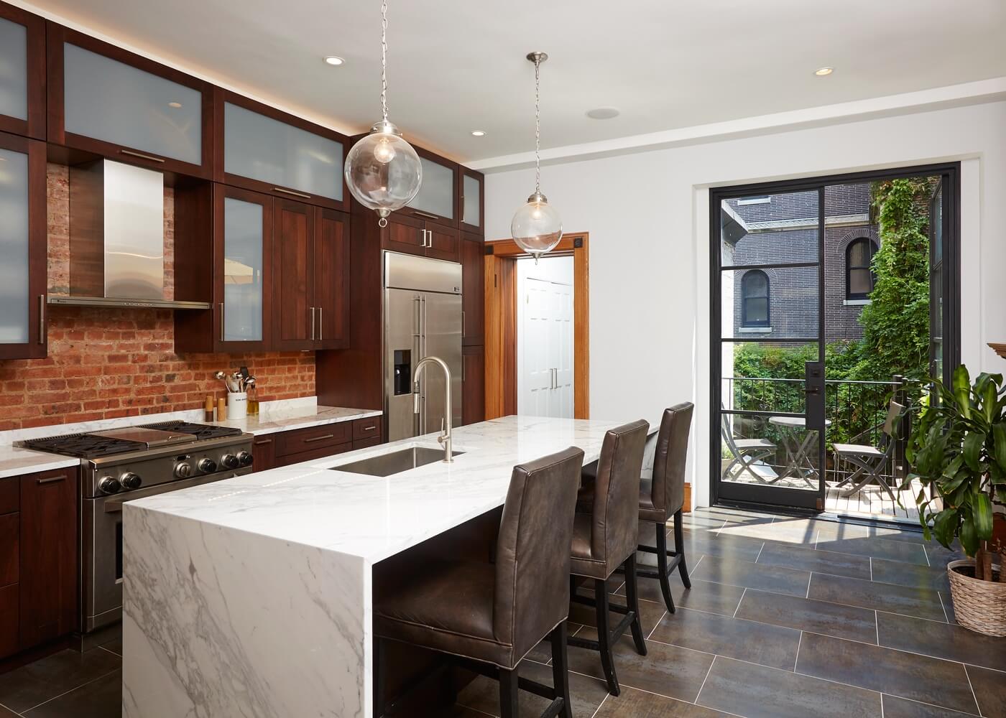
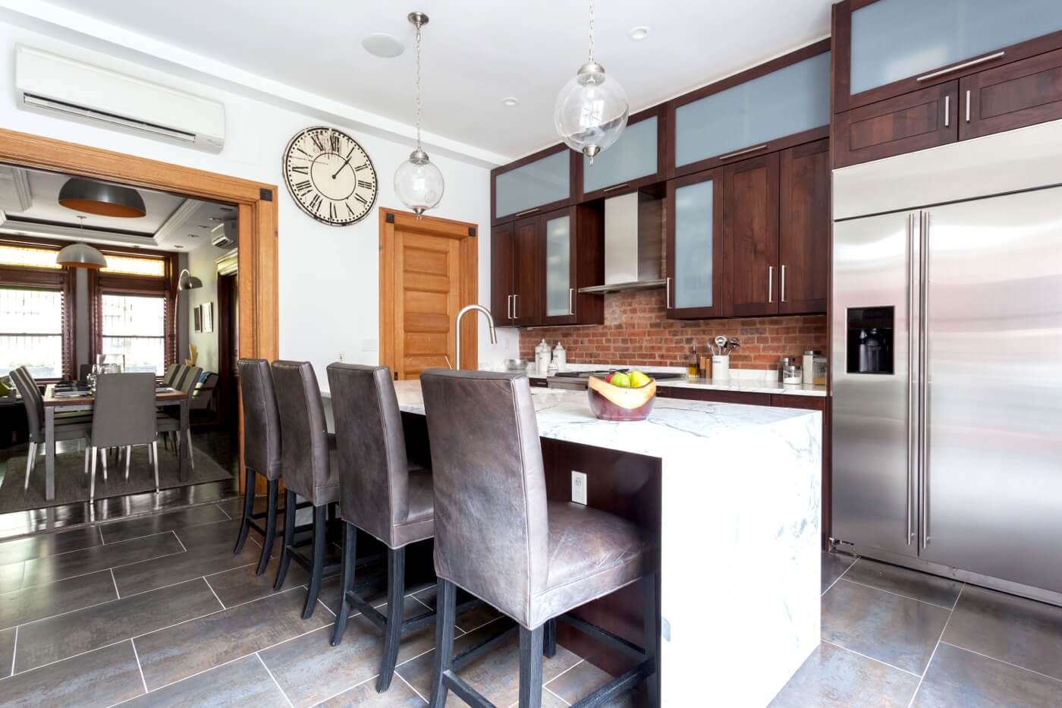
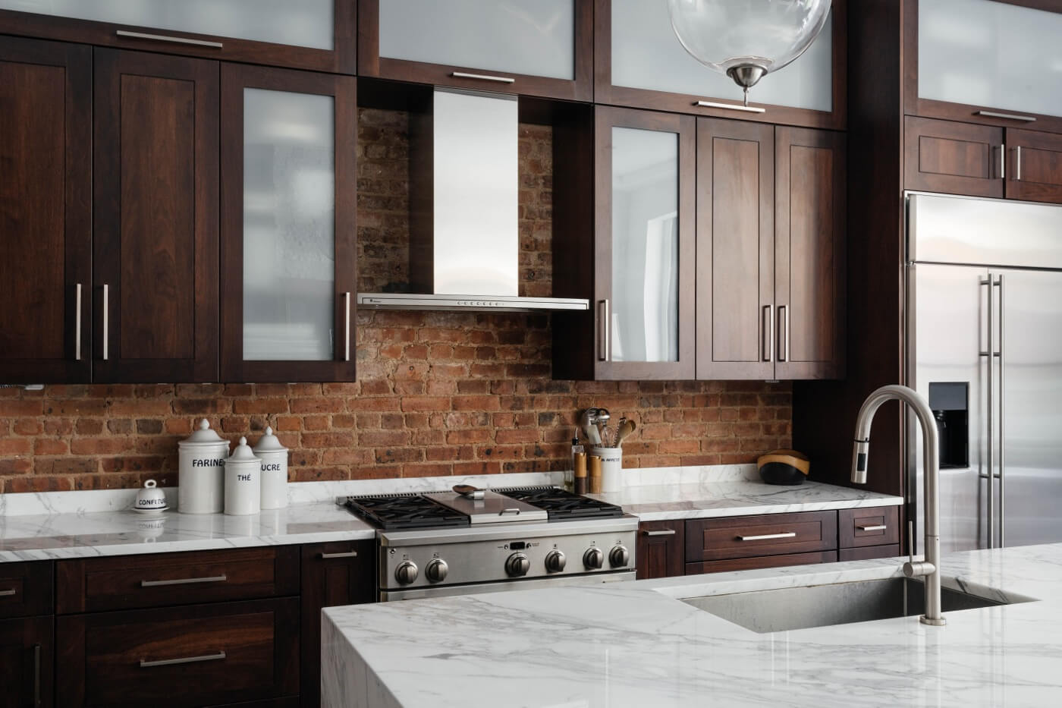
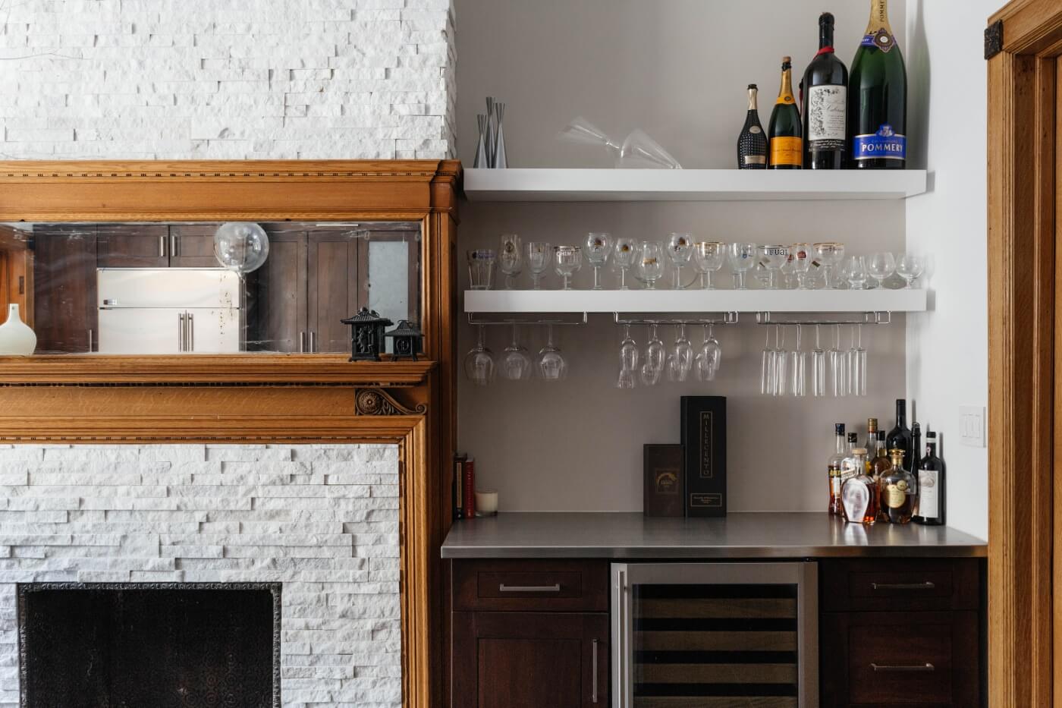
The kitchen, at the rear of the parlor floor, was “awkward,” Sheehan recalled, and access to the backyard was inconvenient. “There was a lot of space, but it wasn’t used well. I wanted more work space and more storage.”
Two existing windows became a new steel and glass door leading to a much-used deck. “Adding the doors brought in a ton of light and completely transformed the space,” Sheehan said. “It made the outdoors much more accessible to us. We’re outside all the time now.”
Sheehan had priced doors locally and found them very expensive. She ended up having them made by Rob Key Designs in Tulsa, Okla., her husband’s hometown, and shipped here.
The walnut cabinets were custom made by Park Slope Kitchen Gallery. Sheehan went with an island made of white statuary marble from SMC Stone “in order for the room not to feel too dark,” she said. Porcelanosa floor tiles from Tile Depot have a textured look, with hints of both gray and brown.
Pendant lights above the counter are from Williams-Sonoma, counter stools from Restoration Hardware.
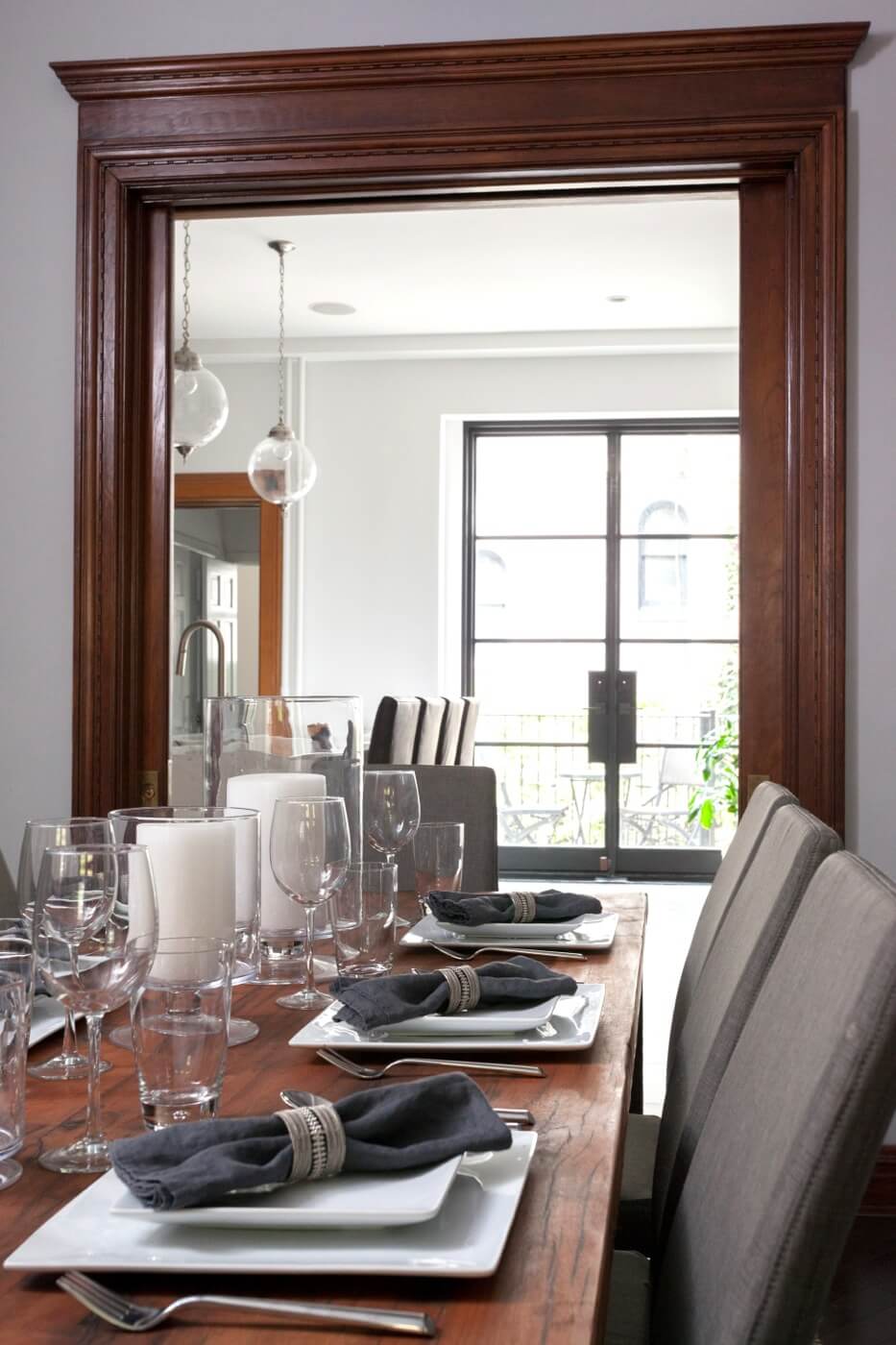
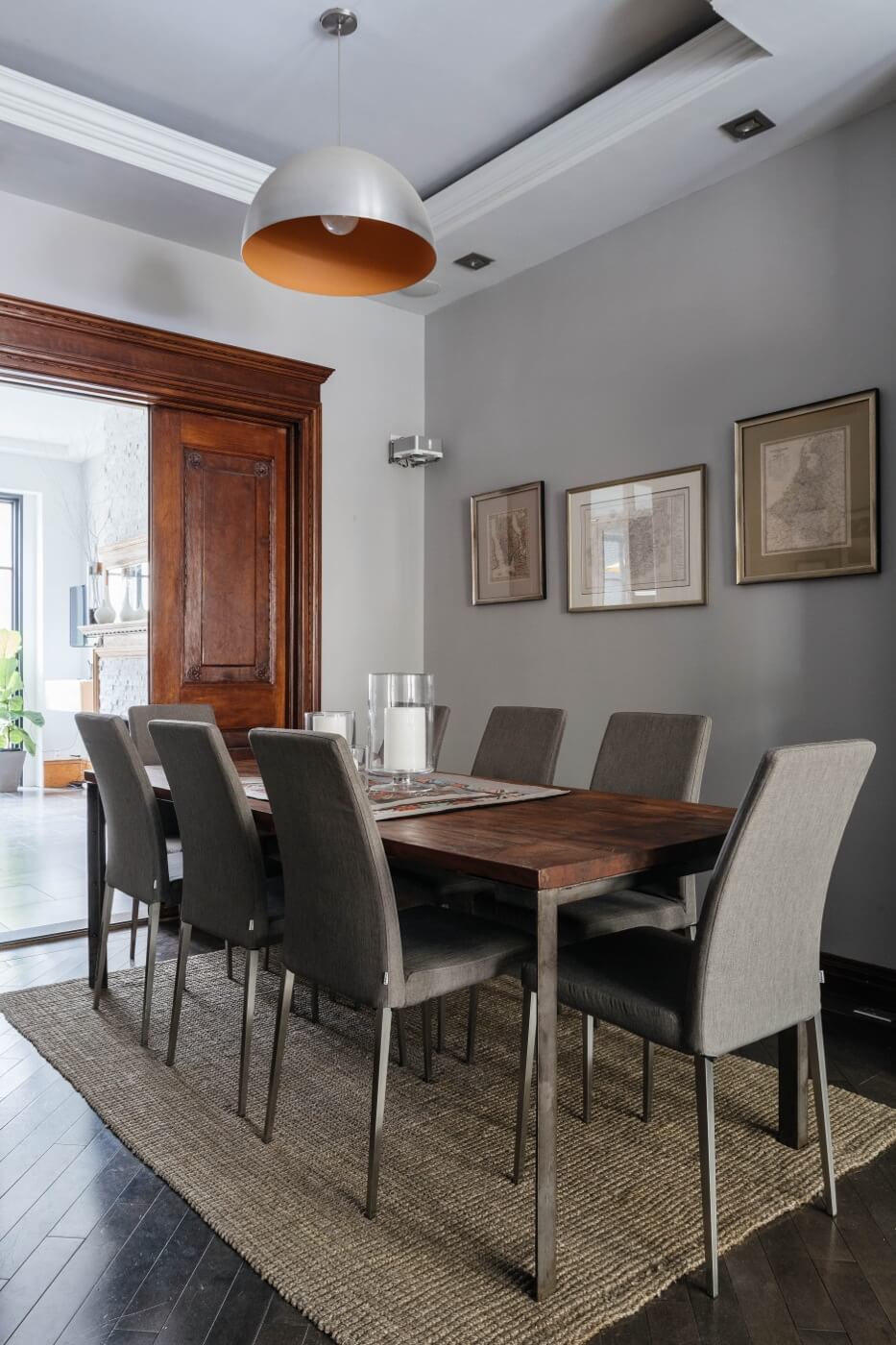
The dining room, in the middle of the parlor floor, has a table from West Elm and chairs from BoConcept.
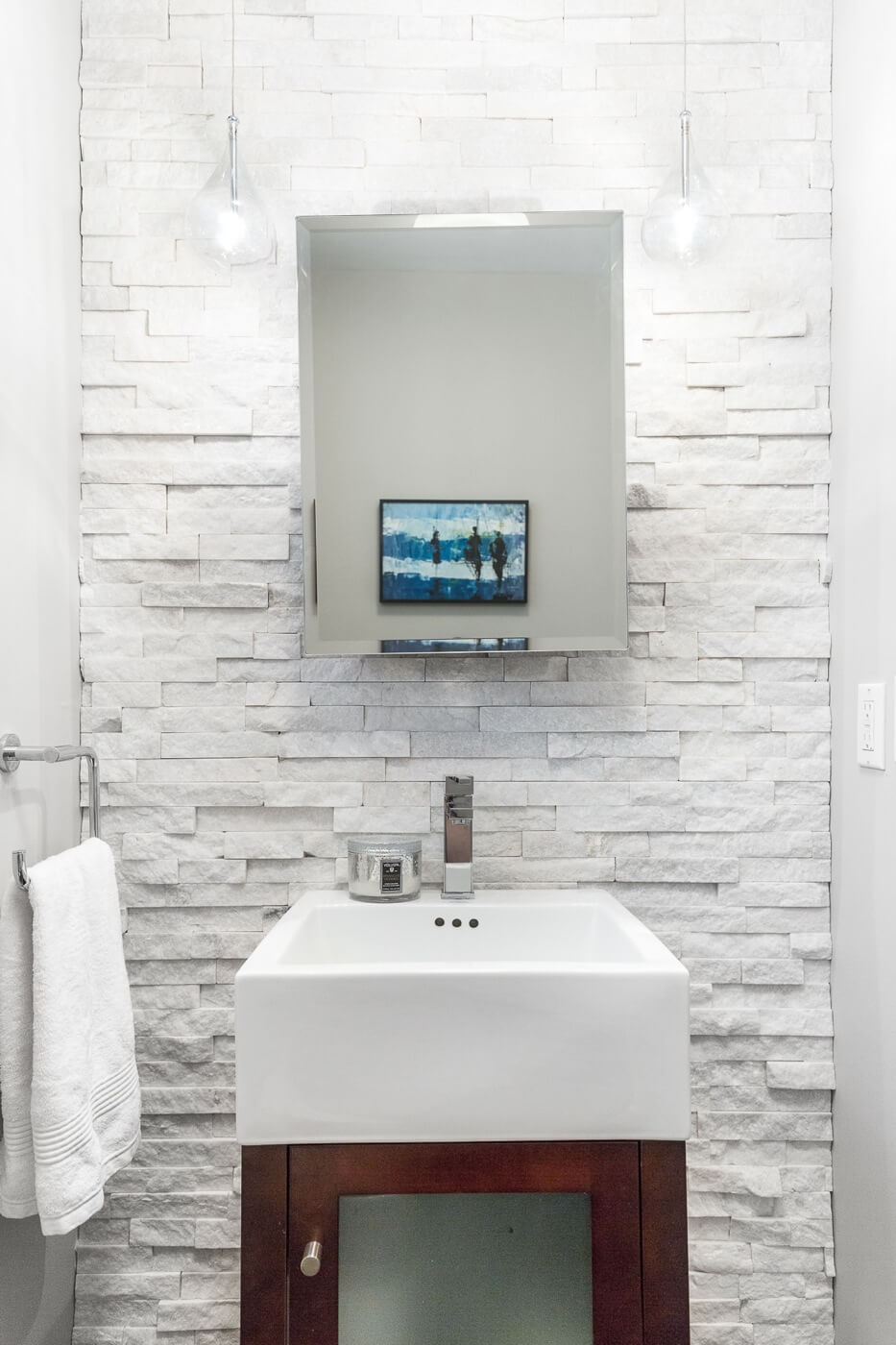
A new powder room off the kitchen has a textured wall of stacked quartz tiles, sourced from Tile Depot.
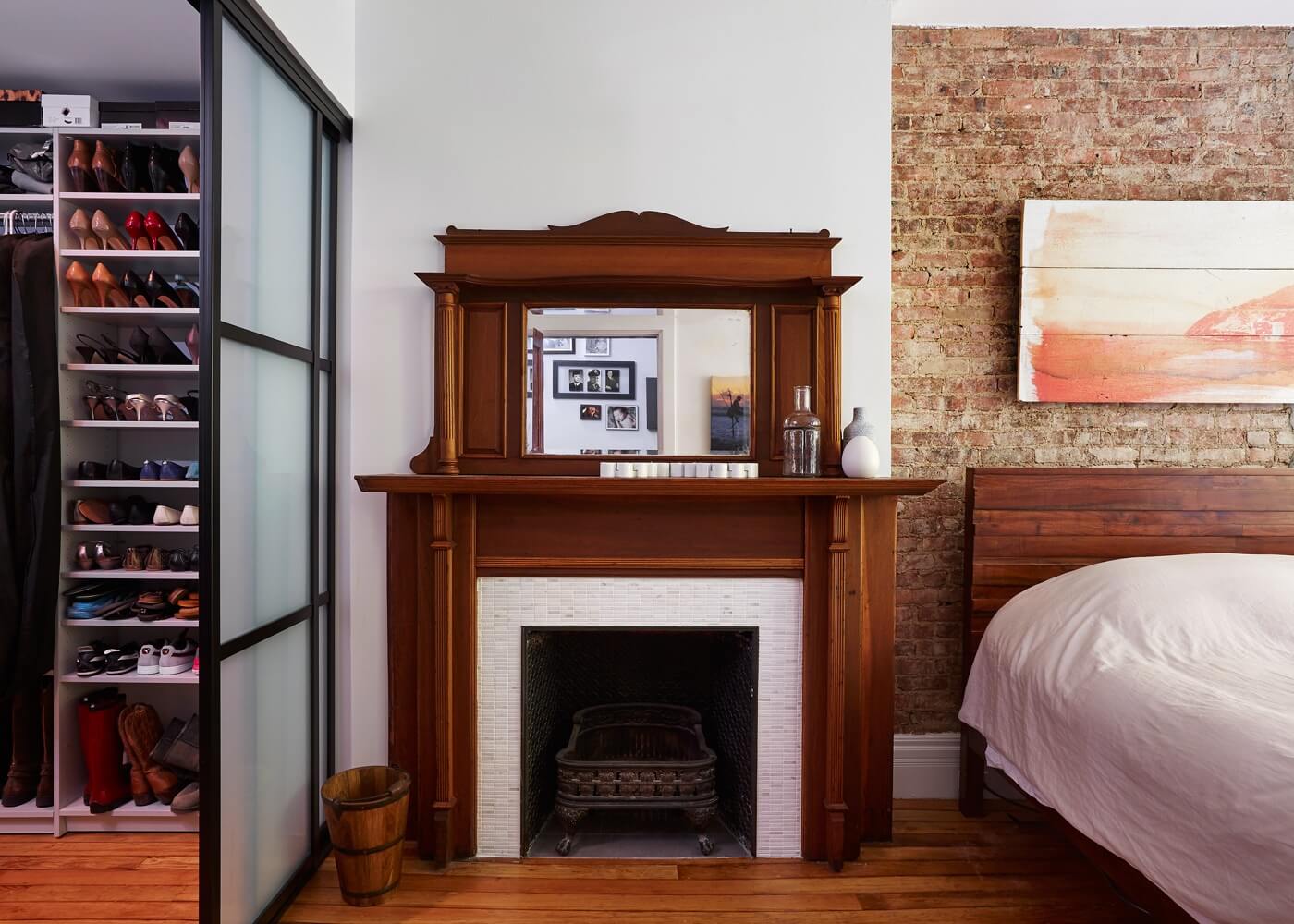
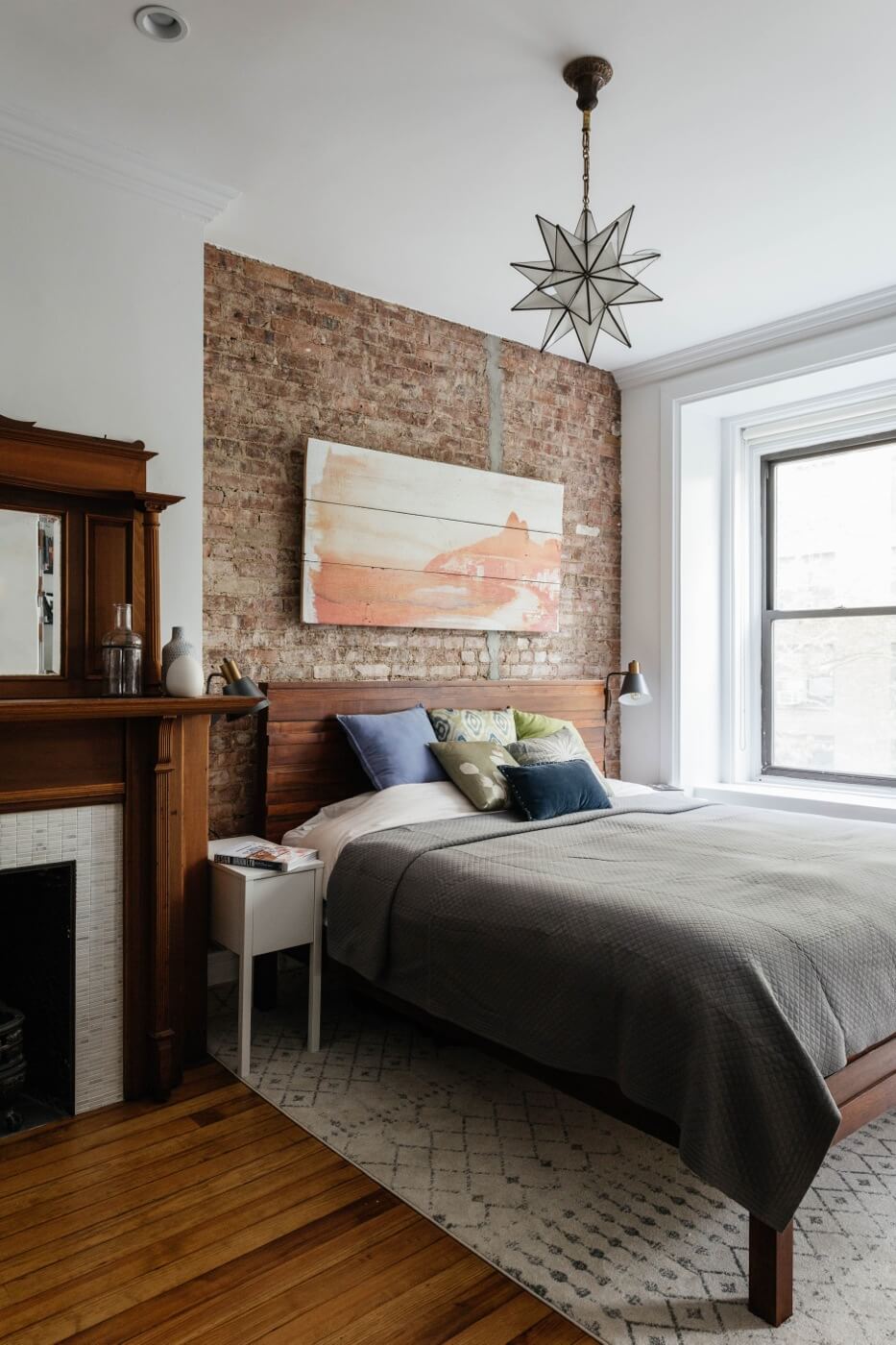
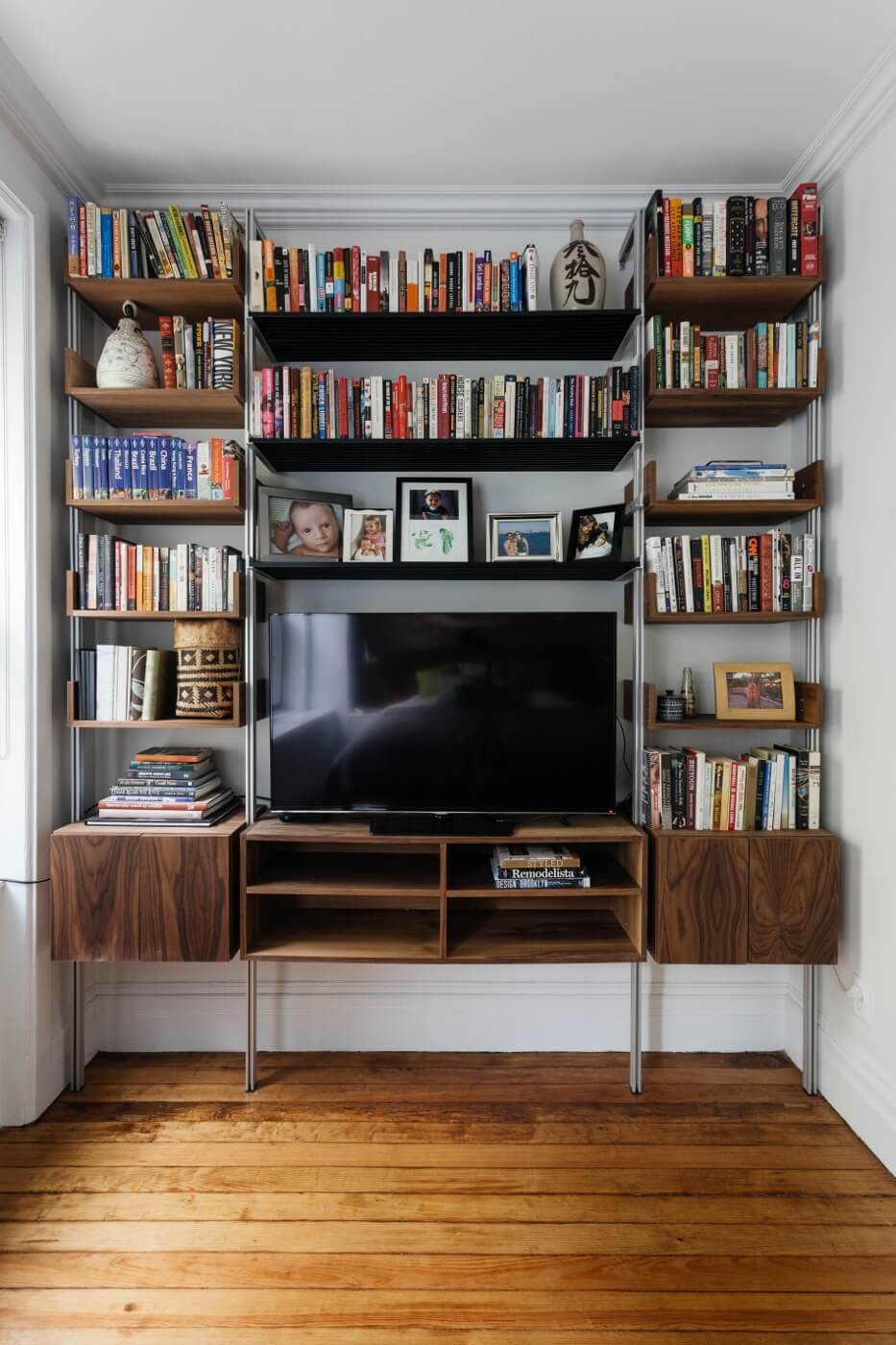
In the master bedroom, a bookcase system from Modern Shelving also serves as a media center.
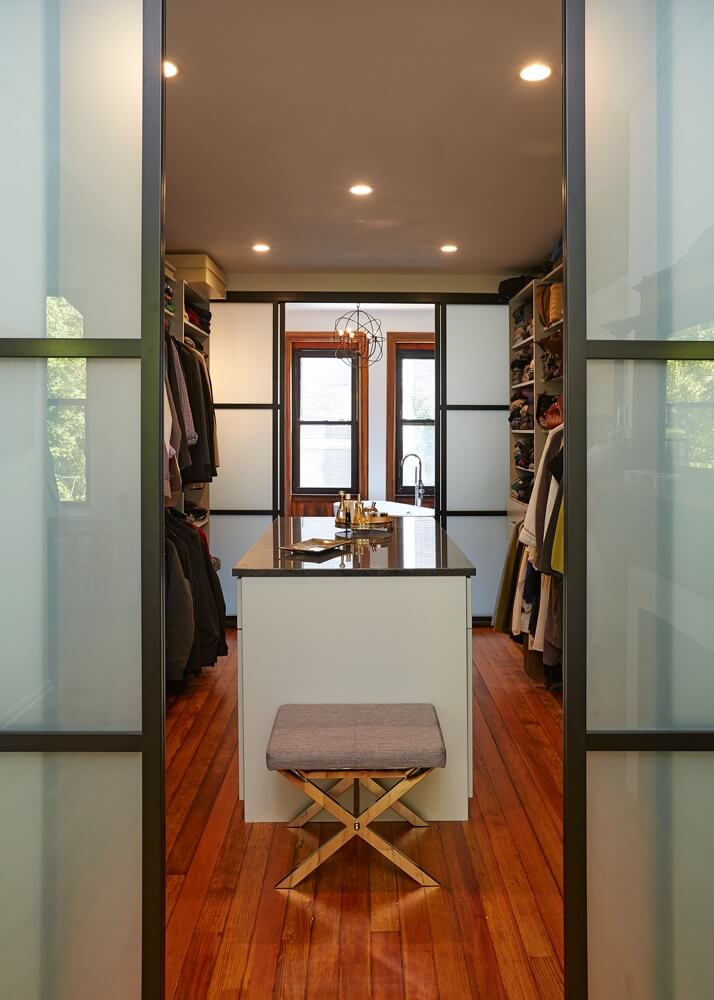
The reworking of the second floor required extensive demolition. “It was such a choppy layout. There were five tiny closets,” Sheehan recalled. A walk-through closet and dressing room is now a key part of the master suite, connecting the master bedroom at the front of the house with the spectacular new bath at the back. The bedroom and bath each have a door from the hallway, but in practice, Sheehan and her husband often use the closet as a passageway.
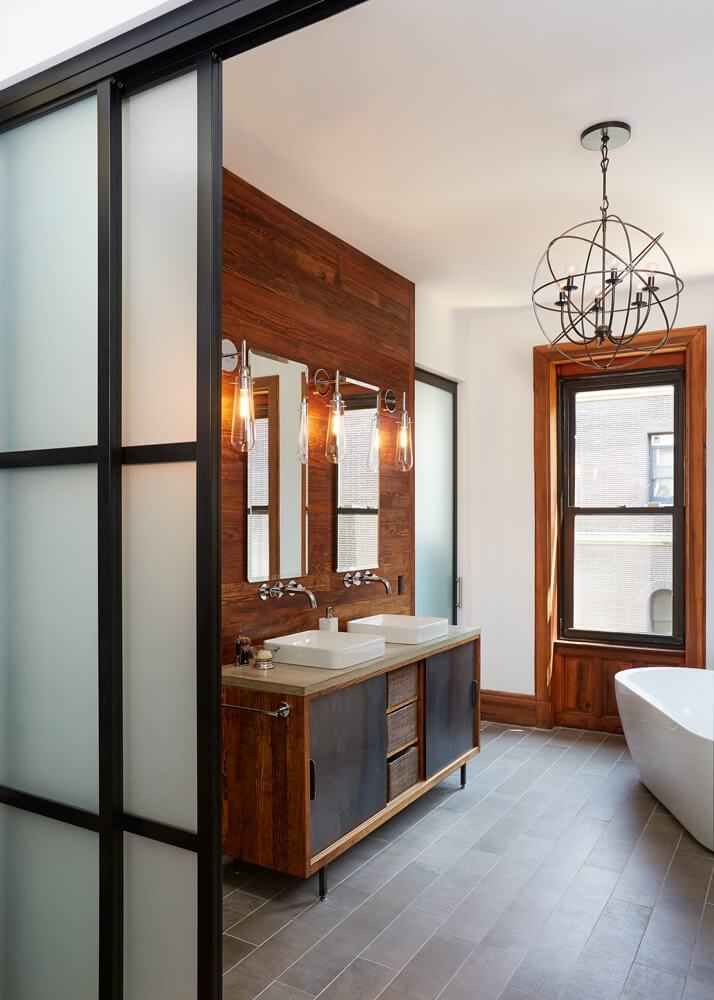
Doors from The Sliding Door Company have a look similar to that of the steel doors downstairs, but they’re more lightweight.
The custom vanity, made by Recycled Brooklyn, came about when Sheehan met the makers at the Brooklyn Flea. It’s constructed from the room’s original flooring (as is the wall behind), which was pulled up and replaced with tile.
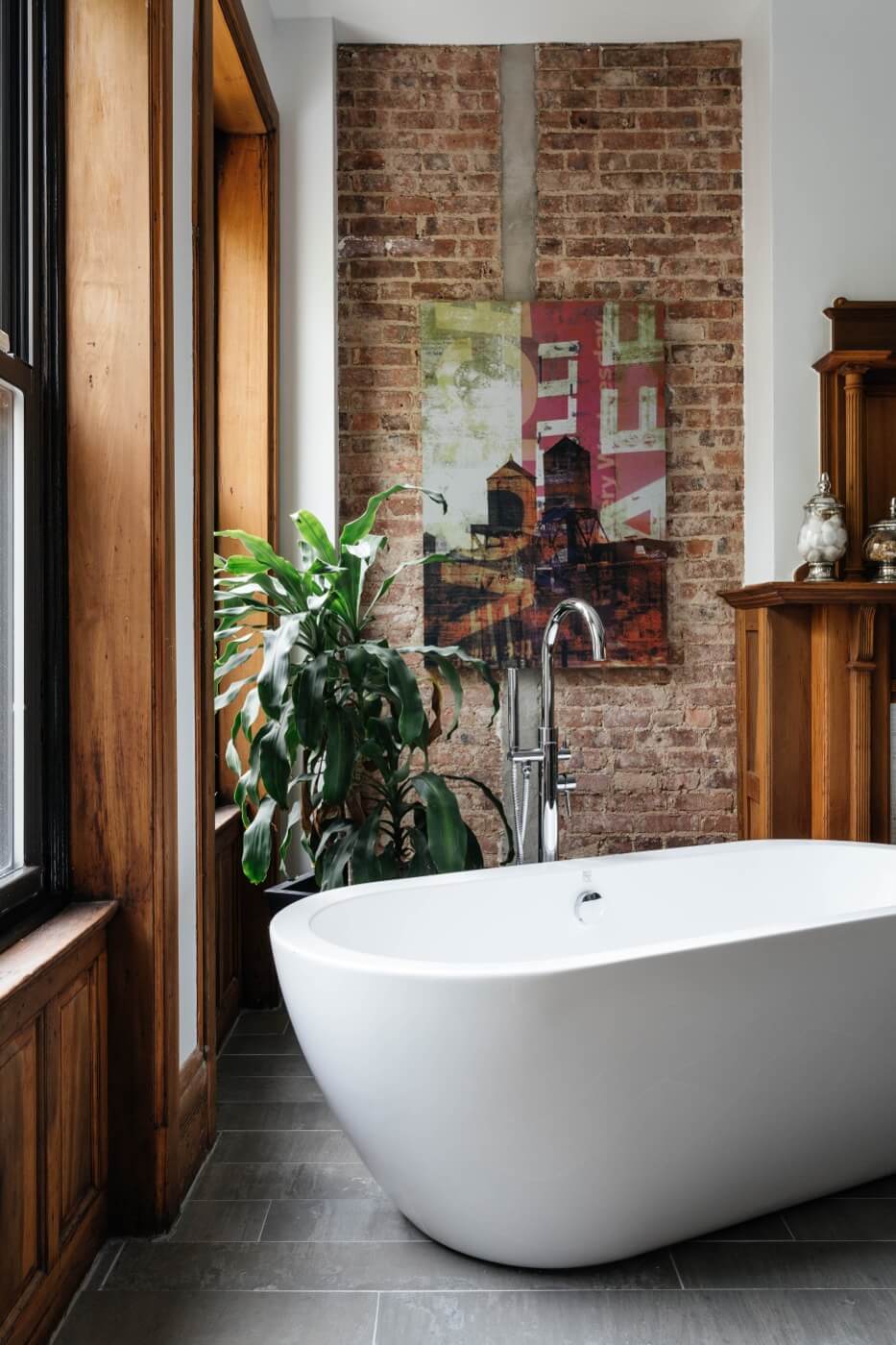
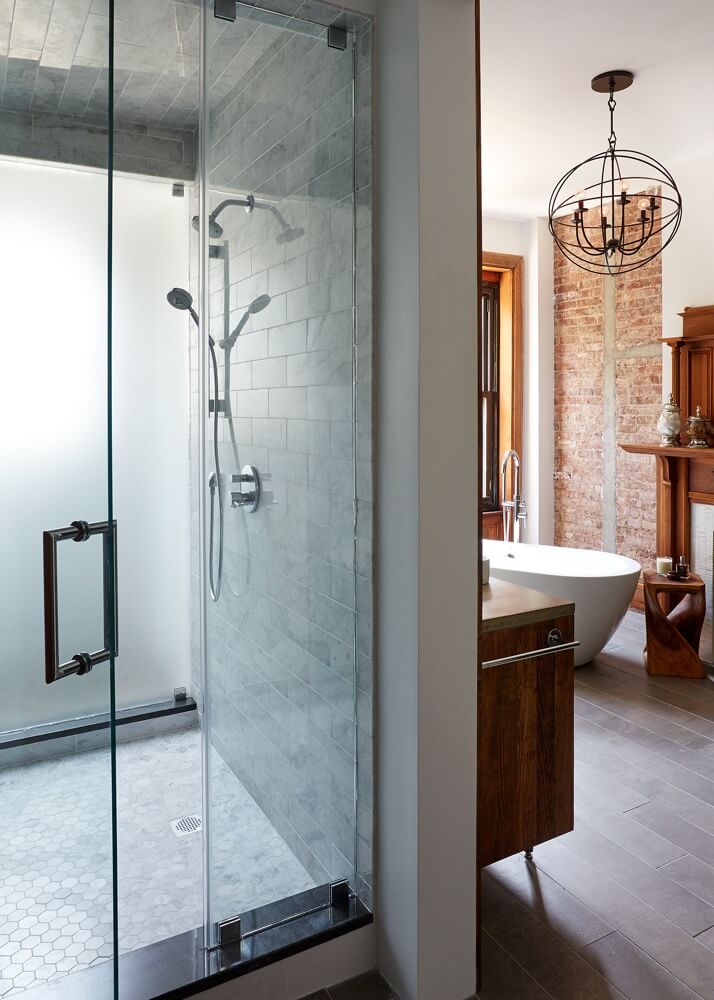
The Soho soaking tub is from Wyndham, the Vox Square vessel sinks from Kohler, the teardrop sconces from Sonneman, and the Solaris orb chandelier from Crystorama. Textured concrete tiles from Tile Depot clad the floor.
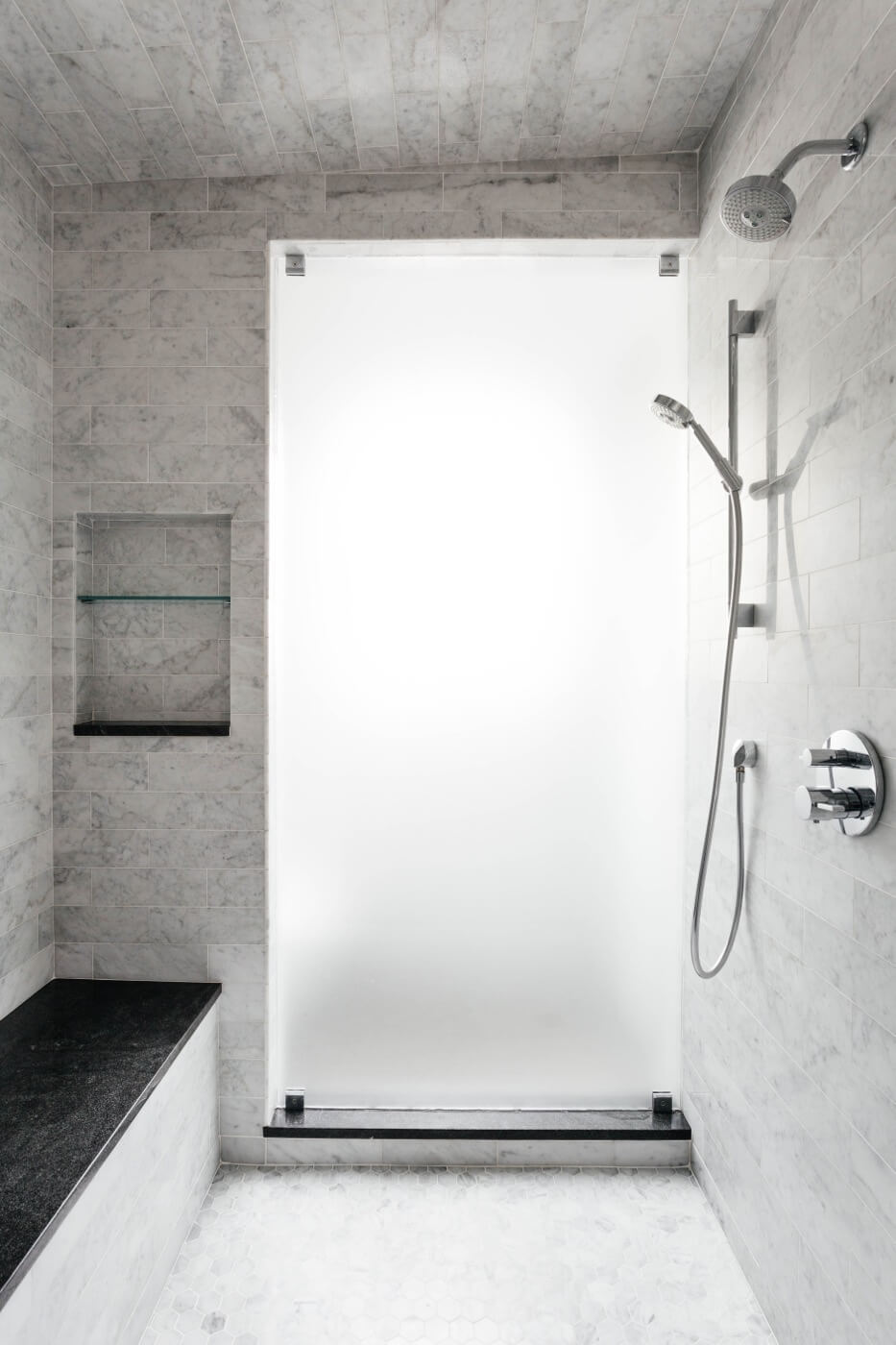
Carrara marble in the shower also came from Tile Depot; the custom glass shower doors and partition were made Crystal Glass & Mirror. “To optimize light in the shower, which, due to plumbing constraints, had to be in the center of the space, I used a frosted glass wall instead of a solid wall between it and the toilet room,” Sheehan said. “In the end, an unexpected glitch turned into a beautiful feature.”
The Insider is Brownstoner’s weekly in-depth look at a notable interior design/renovation project, by design journalist Cara Greenberg. Find it here every Thursday.
Got a project to propose for The Insider? Contact Cara at caramia447 [at] gmail [dot] com.
Related Stories
The Insider: A Farmhouse Feel in Fort Greene
The Insider: Young Couple Goes Crazy for Color After Fort Greene Renovation
The Insider: Park Slope Gut Reno Splashes Out on Kitchen and Master Bath
Businesses Mentioned Above
Email tips@brownstoner.com with further comments, questions or tips. Follow Brownstoner on Twitter and Instagram, and like us on Facebook.

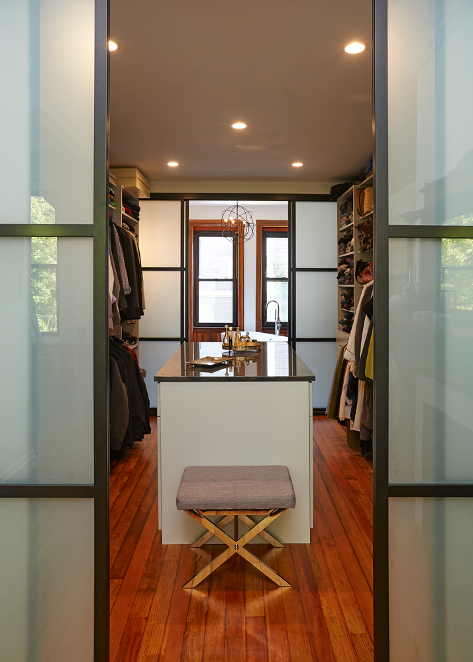

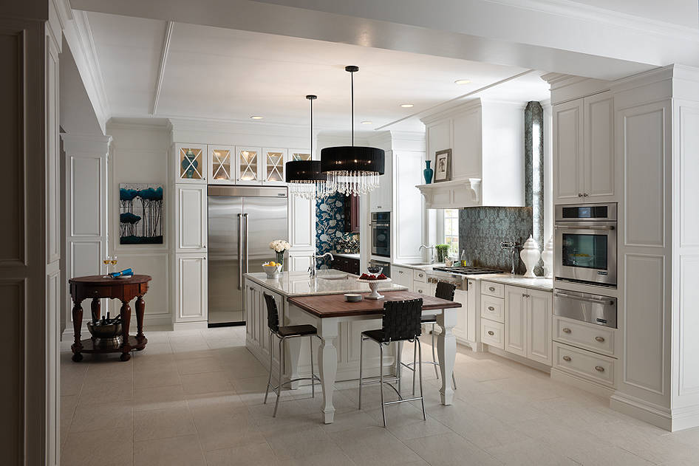
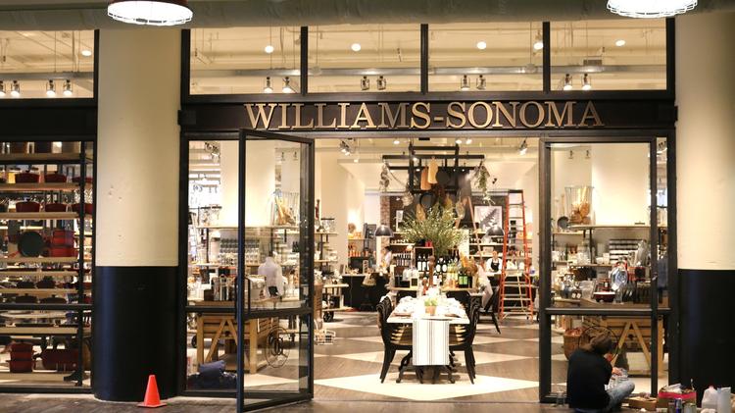

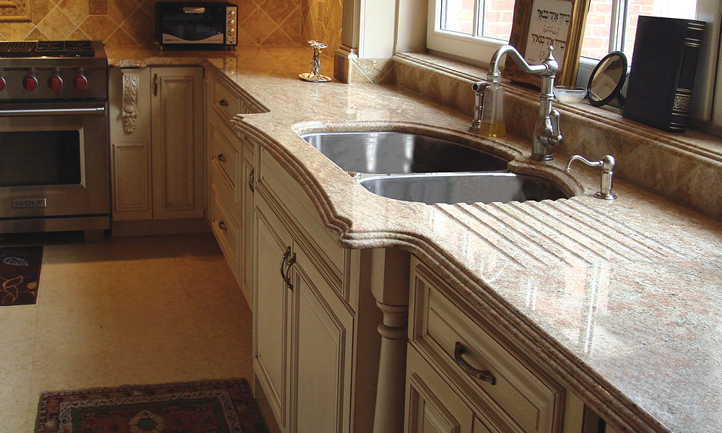
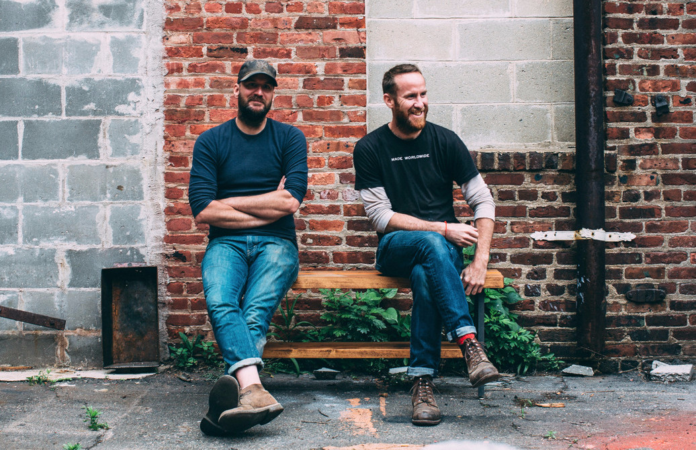

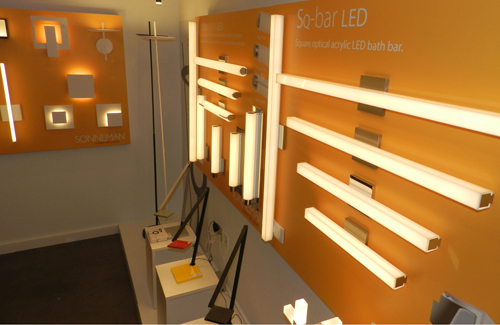

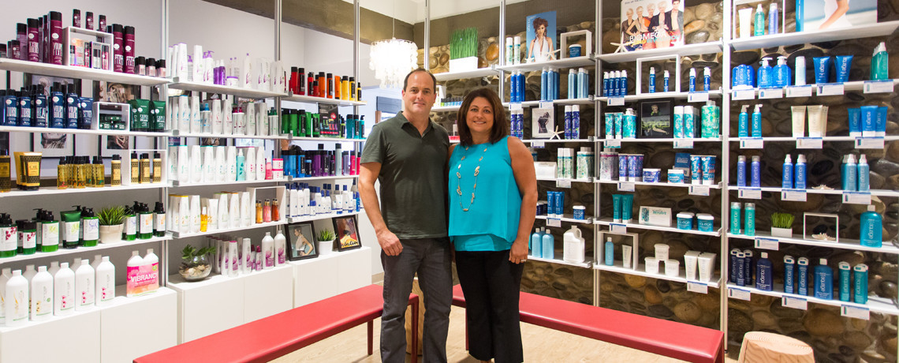



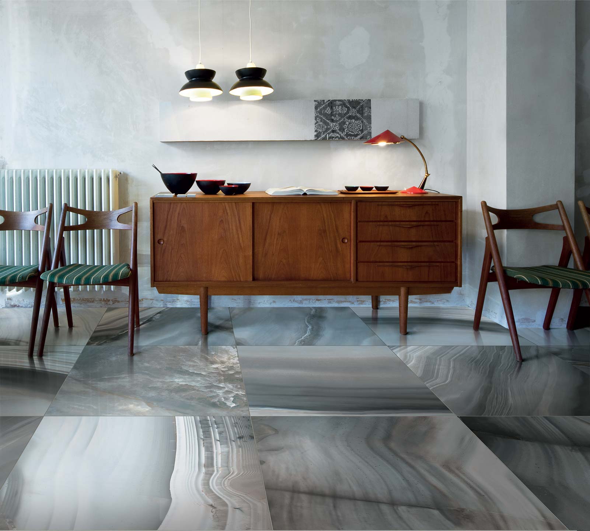
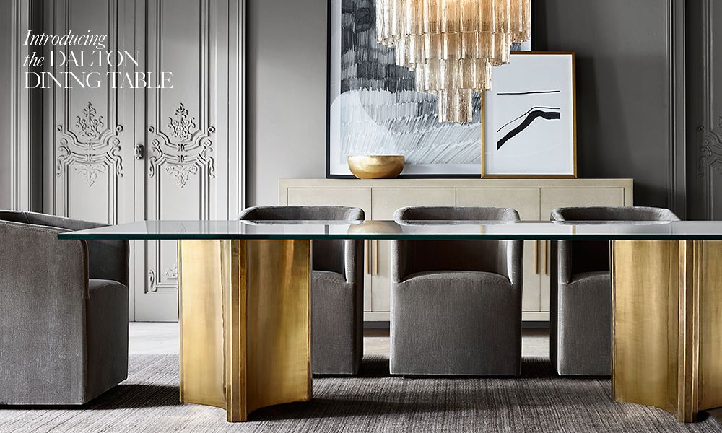
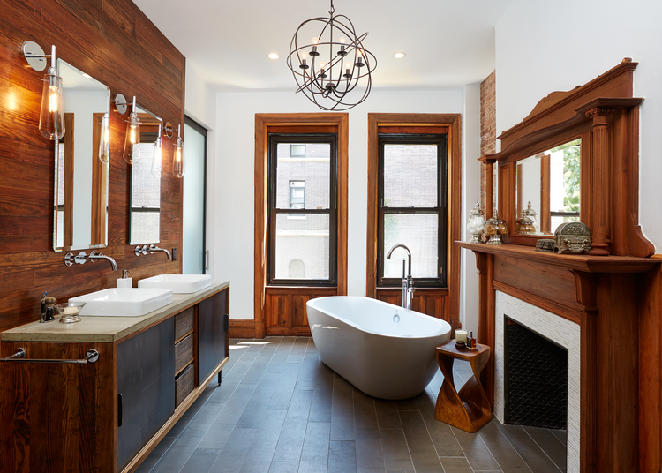

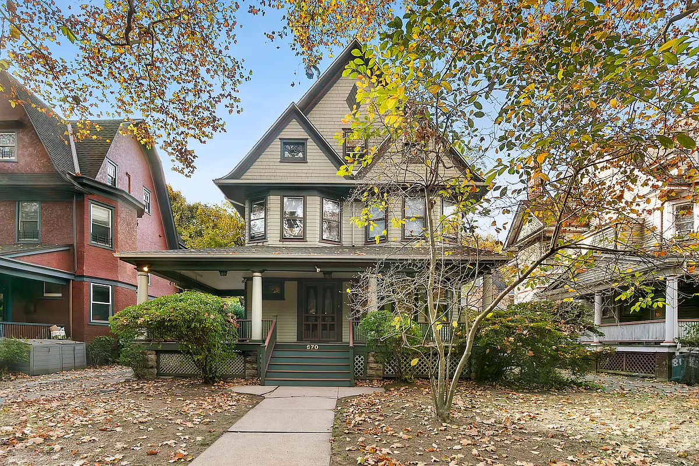
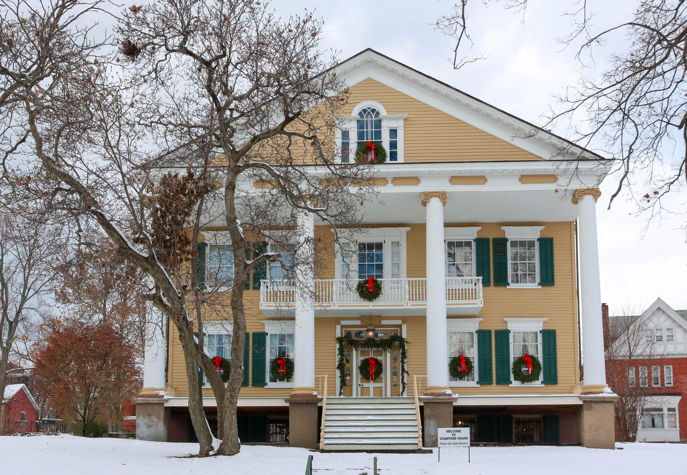





What's Your Take? Leave a Comment