The Insider: Glass Partitions, Bespoke Details Make Fort Greene 12.5-Footer Feel Spacious, Special
Translucent steel-and-glass panels allow the passage of daylight across the long, narrow space.

A couple who had just purchased a four-story row house measuring a mere 12.5 feet wide were dismayed to realize just how dark it was inside, with only four windows per floor, two at each end of the house’s 45-foot length.
They hired Tal Schori and Rustam Mehta of Greenpoint-based GRT Architects to mastermind a not-quite-gut renovation that made the house considerably airier, thanks to translucent steel-and-glass panels that allow the passage of daylight across the long, narrow space.
There was an existing stair in a sensible central location, effectively dividing each floor into two rooms, but the architects soon discovered the staircase was structurally compromised. “We had to build from scratch, inserting steel into the stair structure,” Schori said.
On the plus side, this presented an opportunity. “We were able to create a void in the center of the stair that tracks all the way down, from a skylight on the roof to the garden level, so there’s an unobstructed path for light” through the center of the house, the architect said.
In this, their first residential project (they’re currently working on several others in Brooklyn, Manhattan and Westchester), GRT did not renovate the garden-level kitchen, though they revamped the bathrooms without relocating them. The house’s existing mechanical systems were all in decent shape. “But we touched everything on the top three floors,” Schori said.
The two partners in GRT had originally met in third grade at a Westchester public school, reconnecting years later when both coincidentally attended Brown University and then the Yale School of Architecture.
Each worked for several years for well-known architects — Schori for Deborah Berke Partners and others, and Mehta in the office of Cesar Pelli — before forming their partnership in 2015.
The GC was Queens-based Babo Construction.
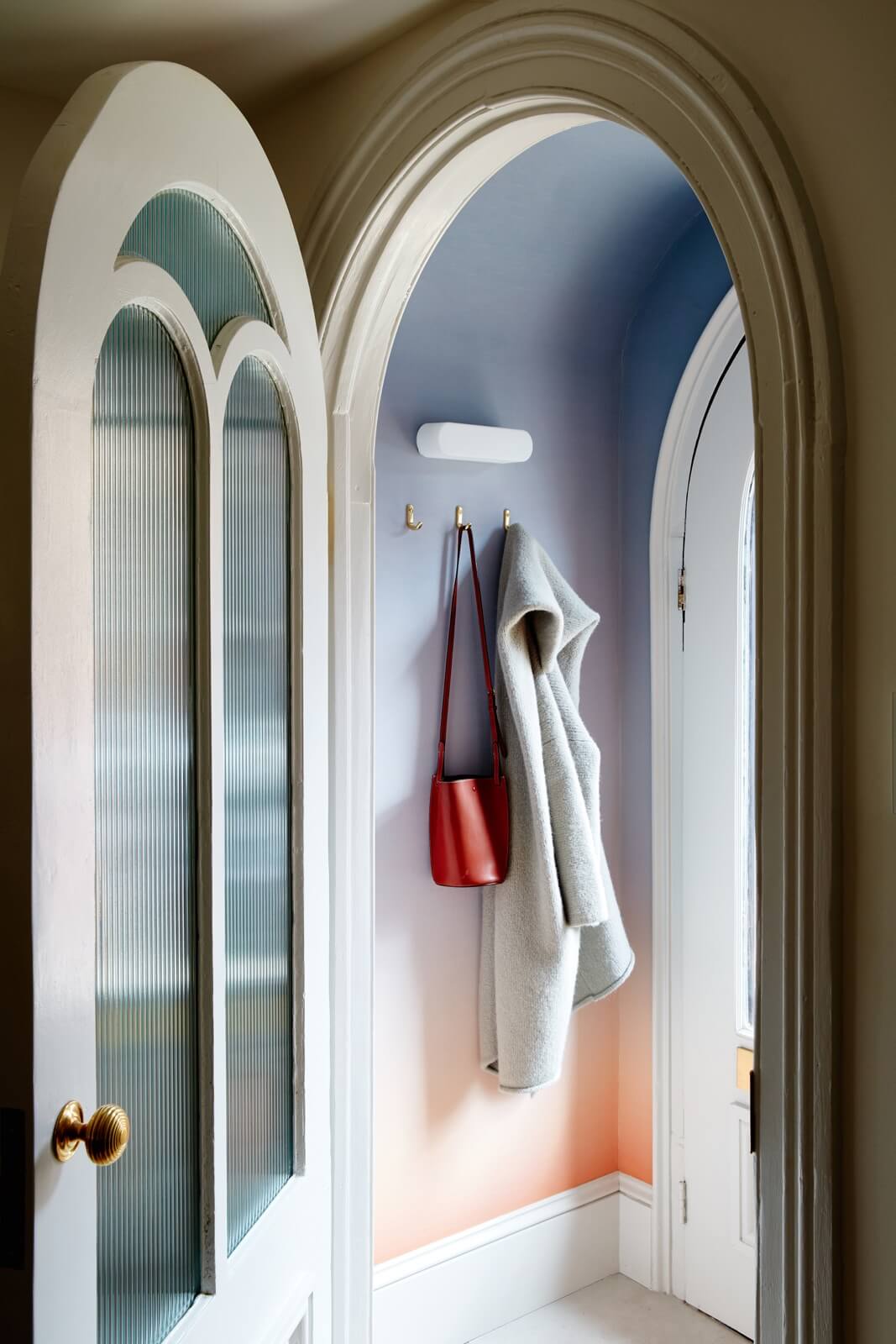
Where once there was an ordinary rectangular vestibule, the architects created an arched volume echoing the shape of the original doors, which they infilled with the same fluted glass used elsewhere in the house.
The custom ombré wallpaper is from Calico Wallpaper.
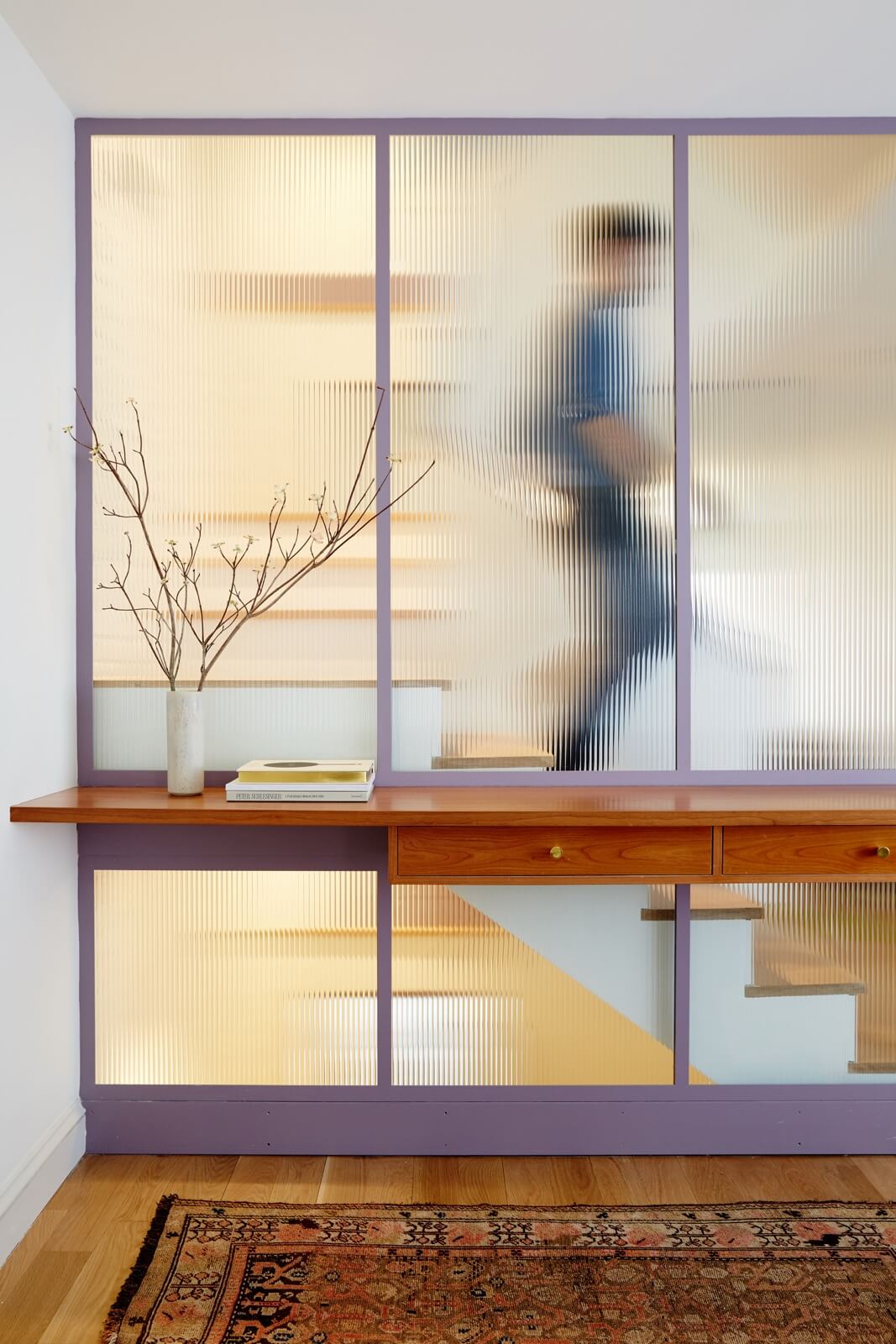
Translucent fluted glass panels surround the new staircase, providing some degree of privacy to the rooms on either side.
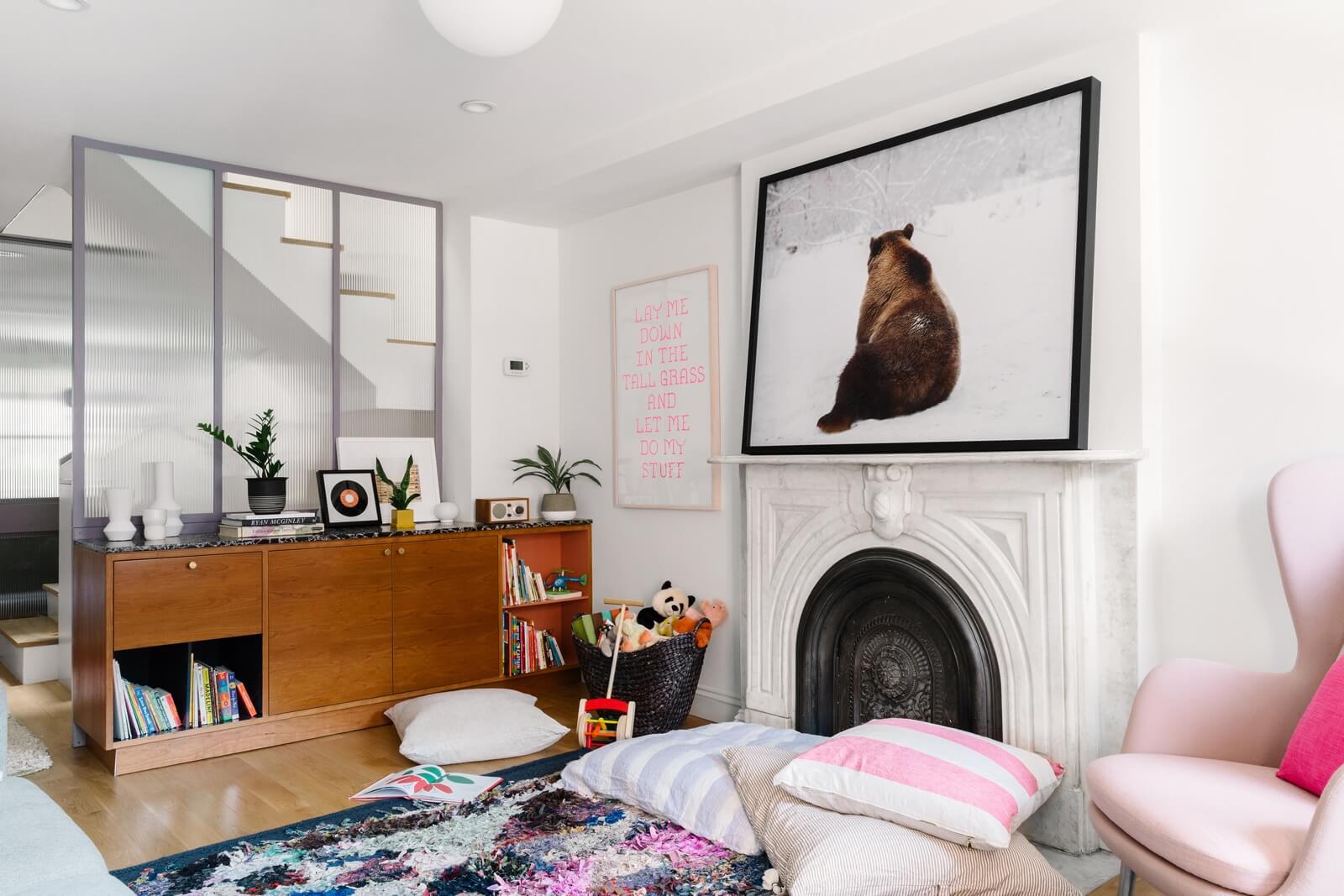
The rear of the parlor floor is used as a playroom.
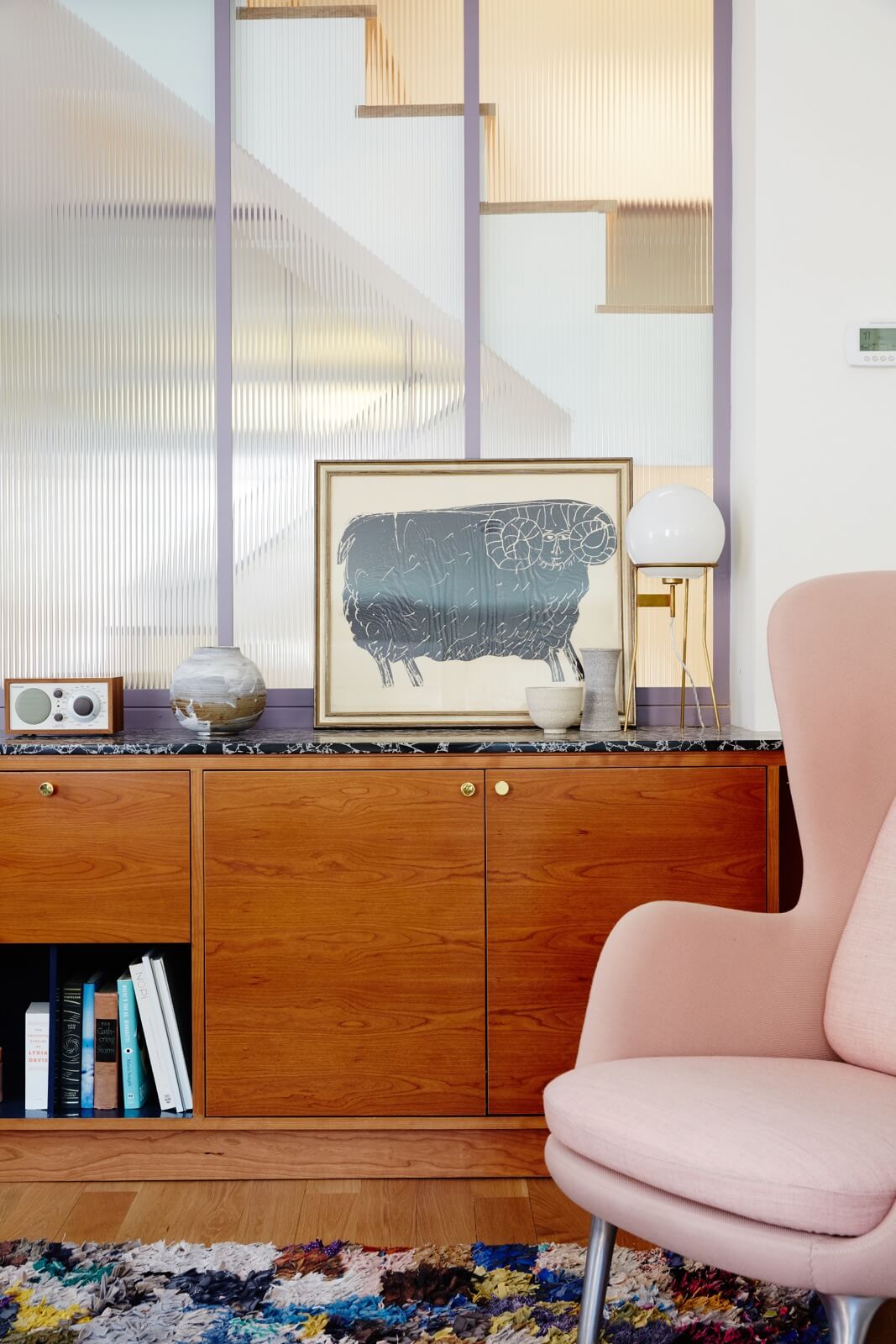
Custom millwork in the play area includes built-in cherry cabinets with terrazzo slabs on top.
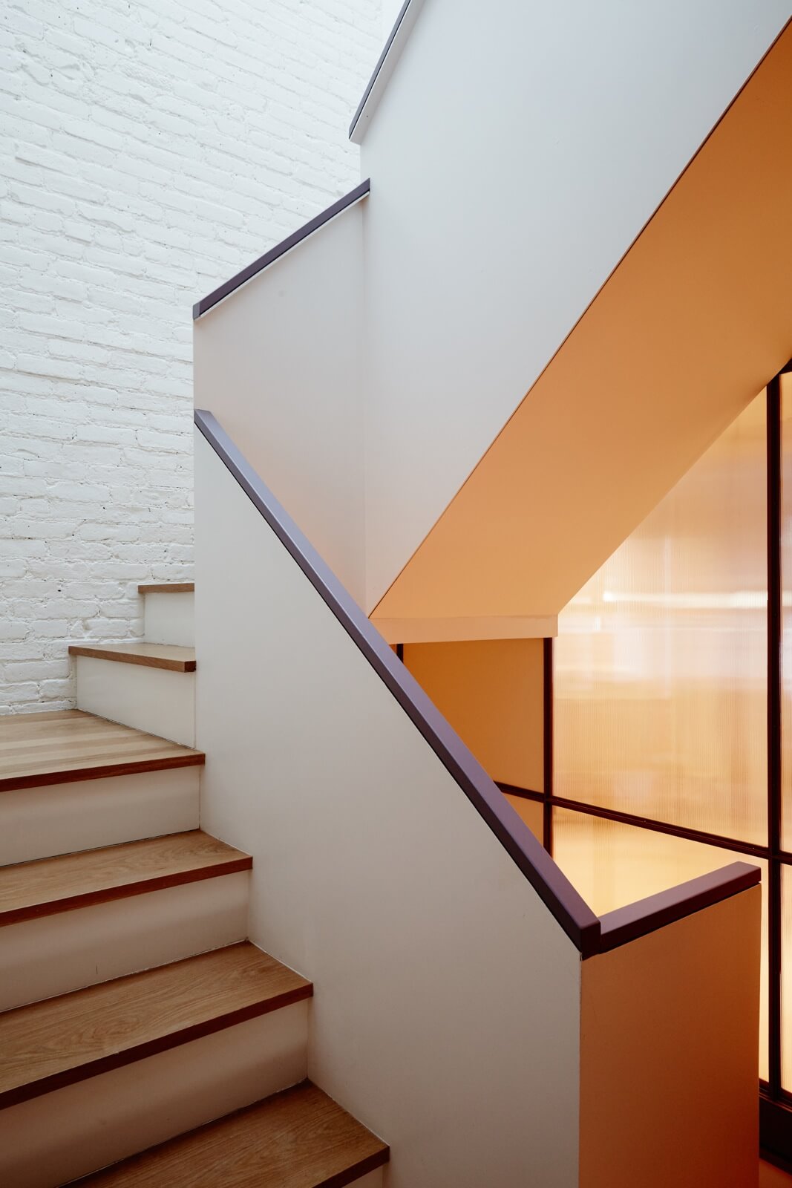
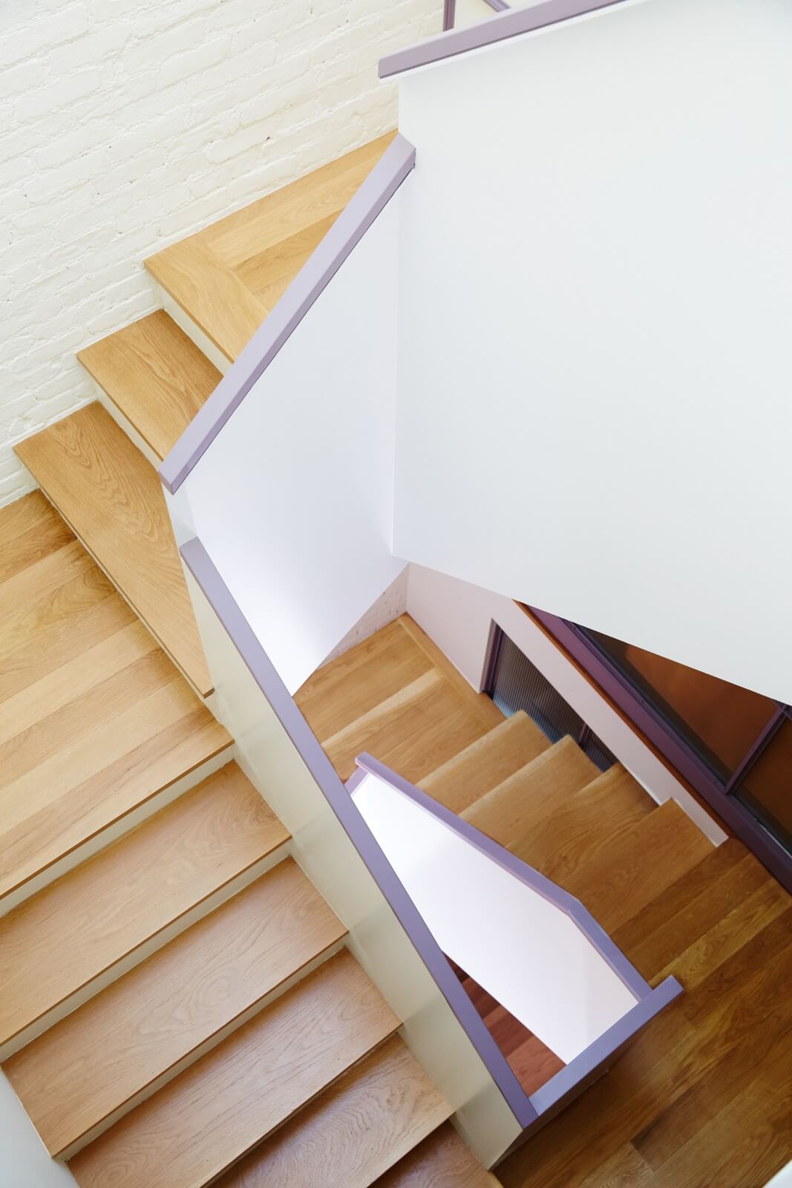
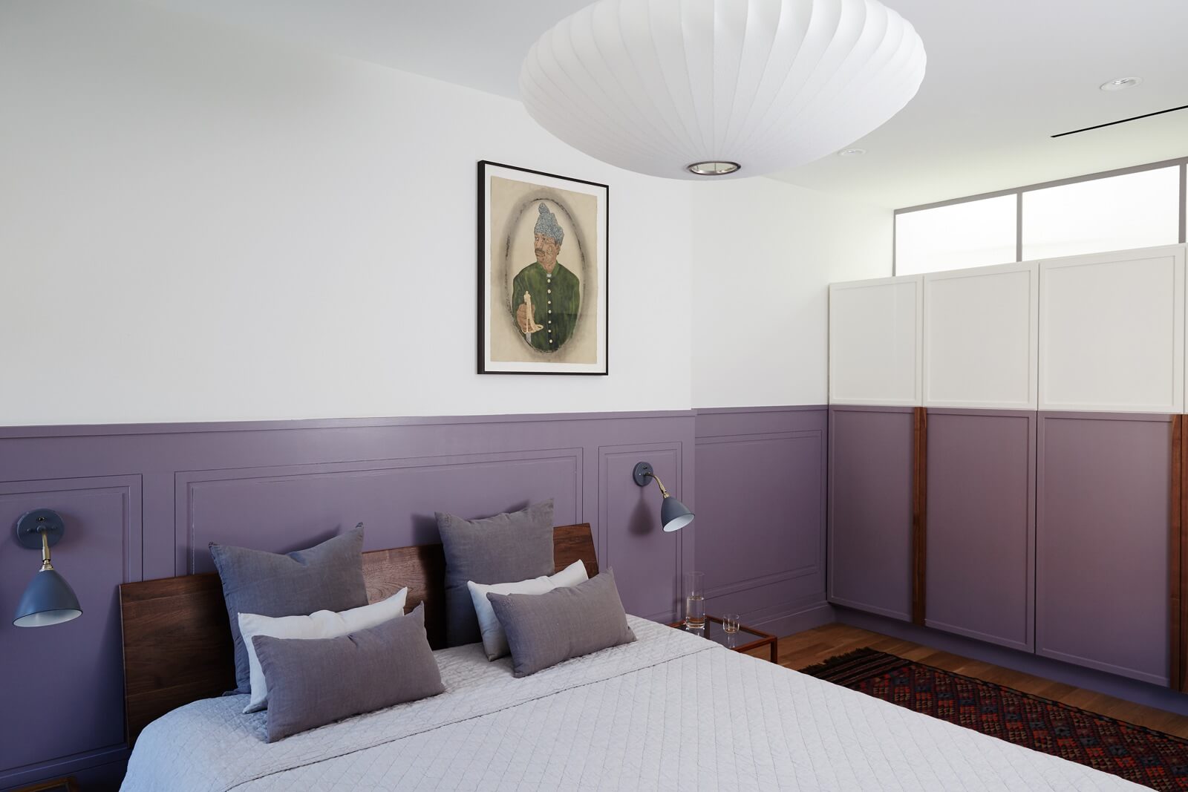
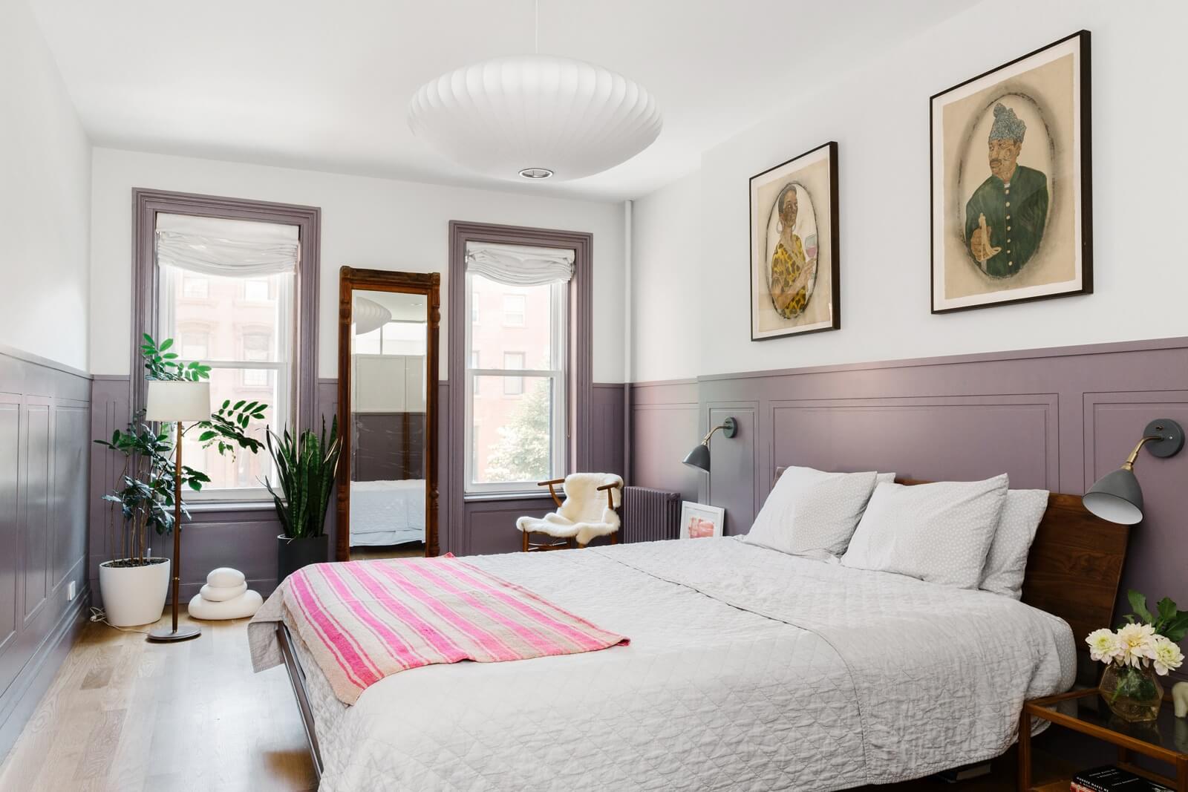
New wainscoting sets the master bedroom apart. The muted purple, a Farrow & Ball color, is a leitmotif throughout the house.
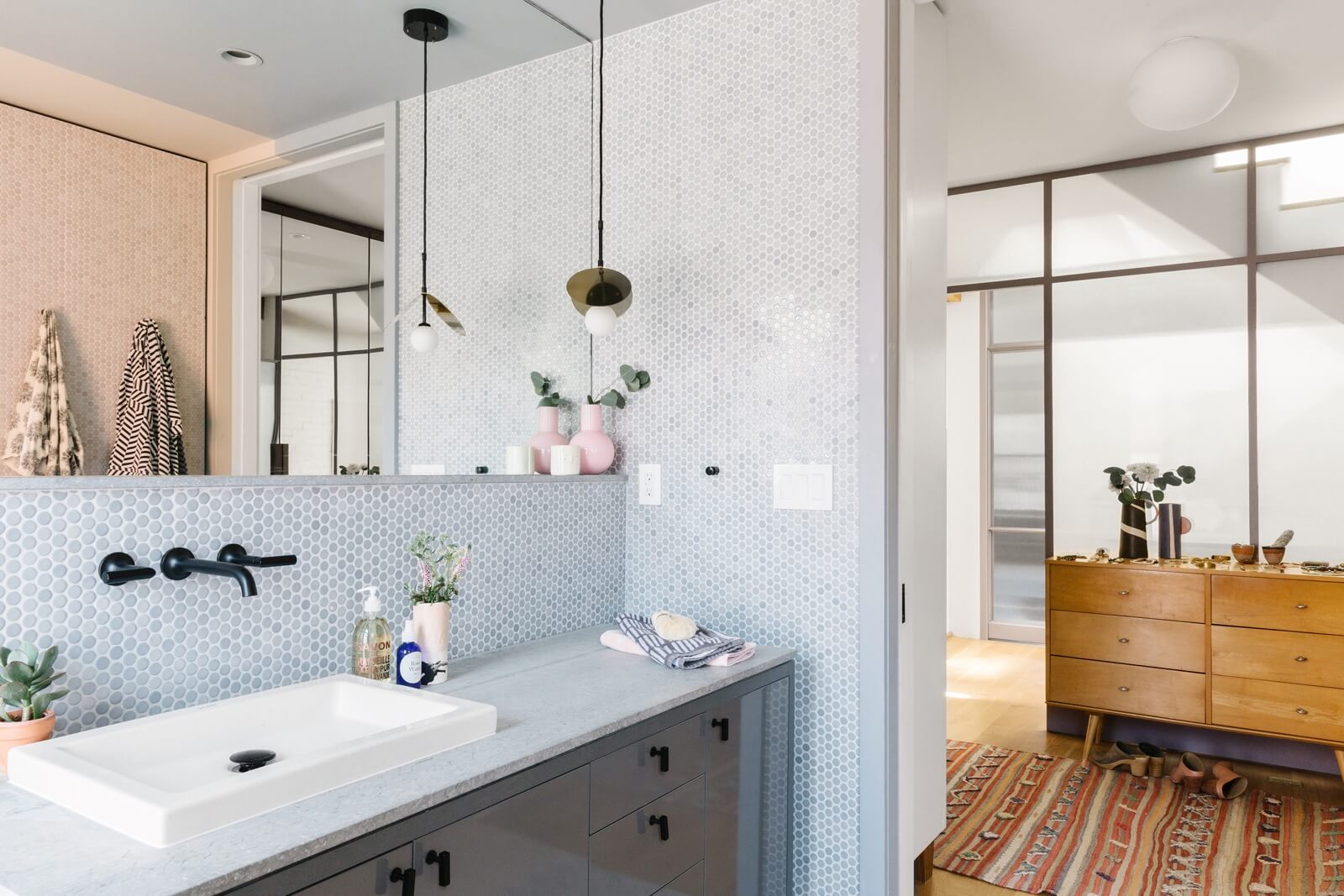
There’s a dressing area with a walk-in closet between the master bedroom and the totally renovated bath.
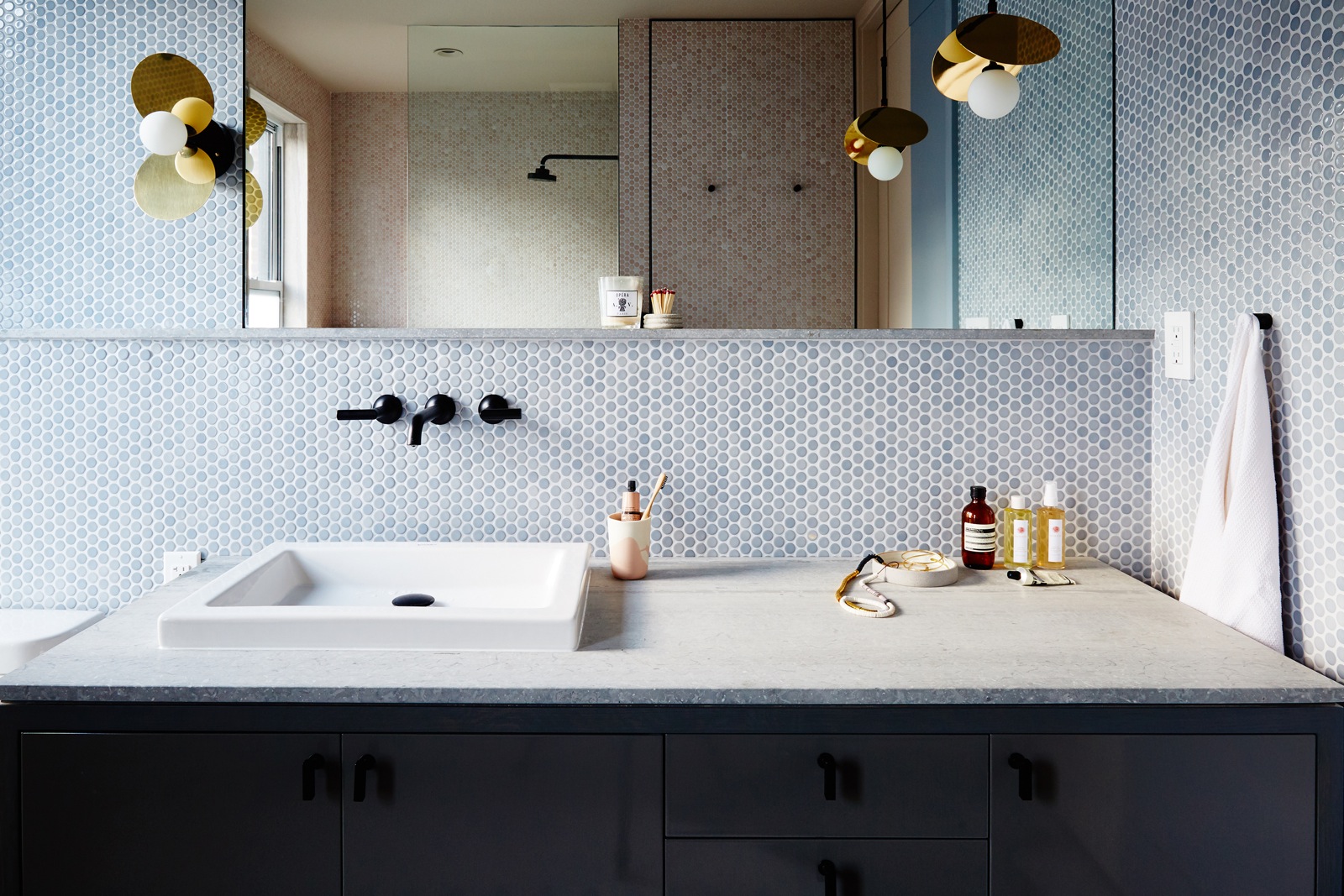
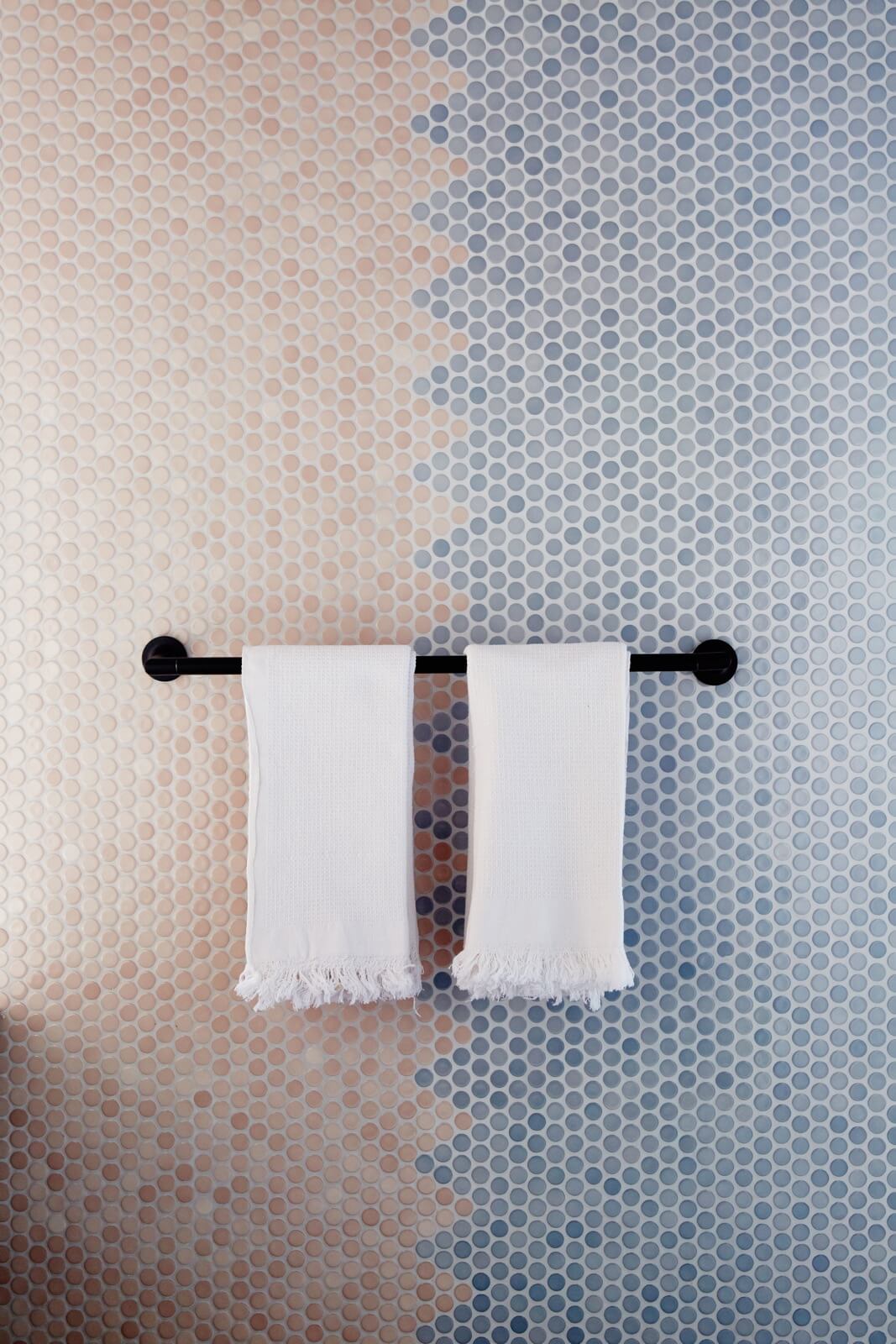
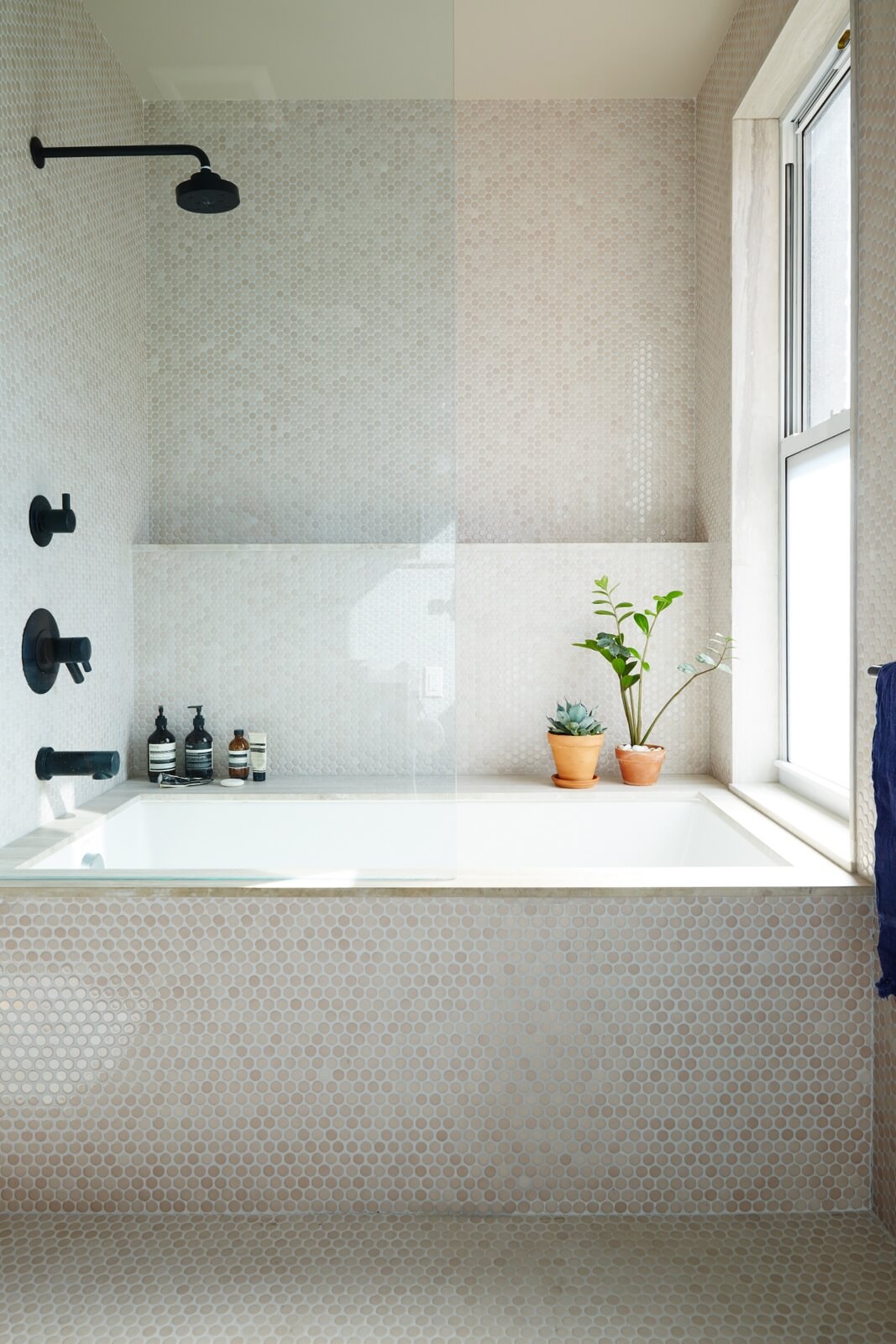
The architects used penny round tiles from Waterworks in different colors and inventive zig-zag patterns.
The black faucets came from Brizo, the unusual sconces from Areti.
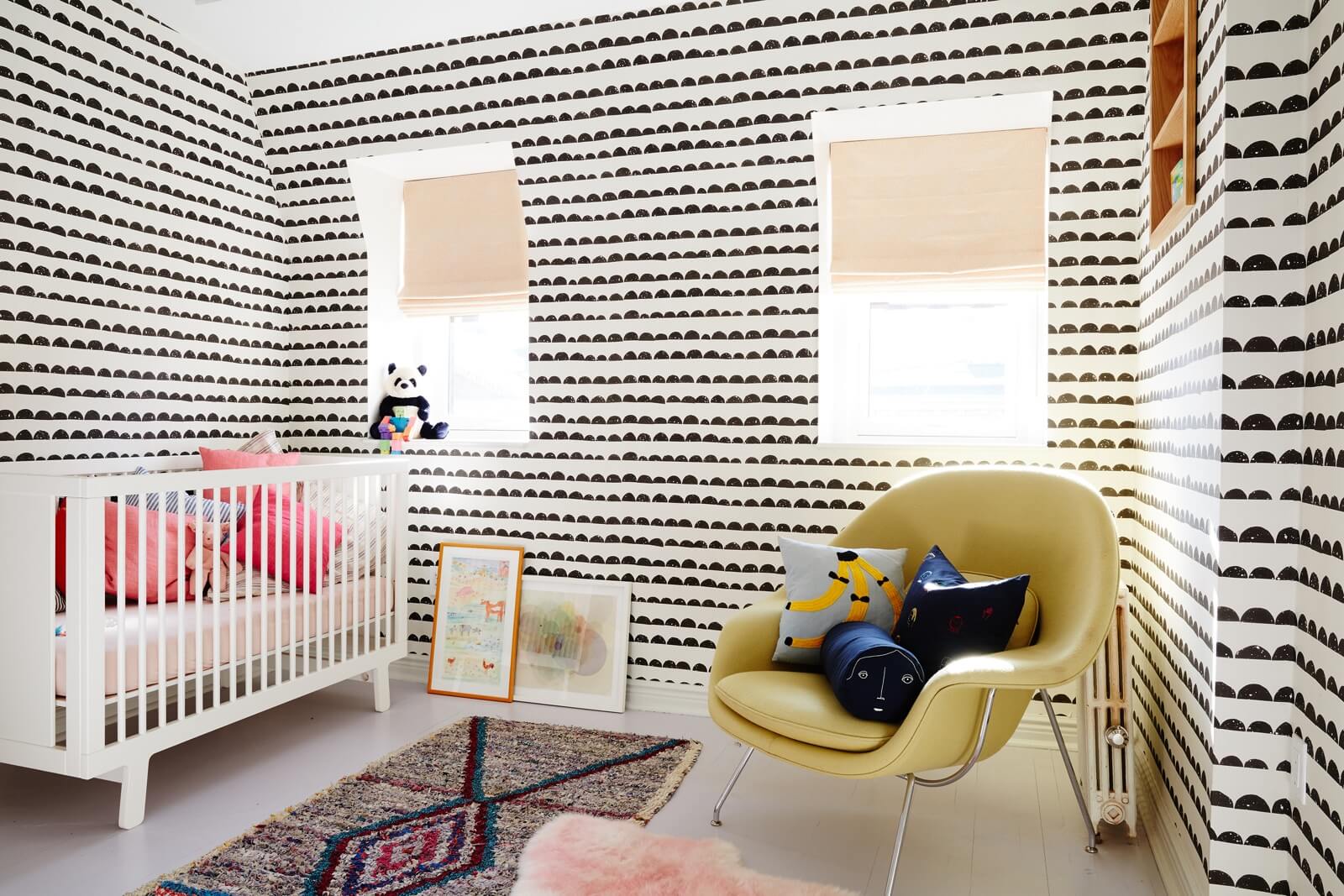
Custom wallpaper from the Danish company Ferm Living enlivens the nursery. The crib is from Oeuf.
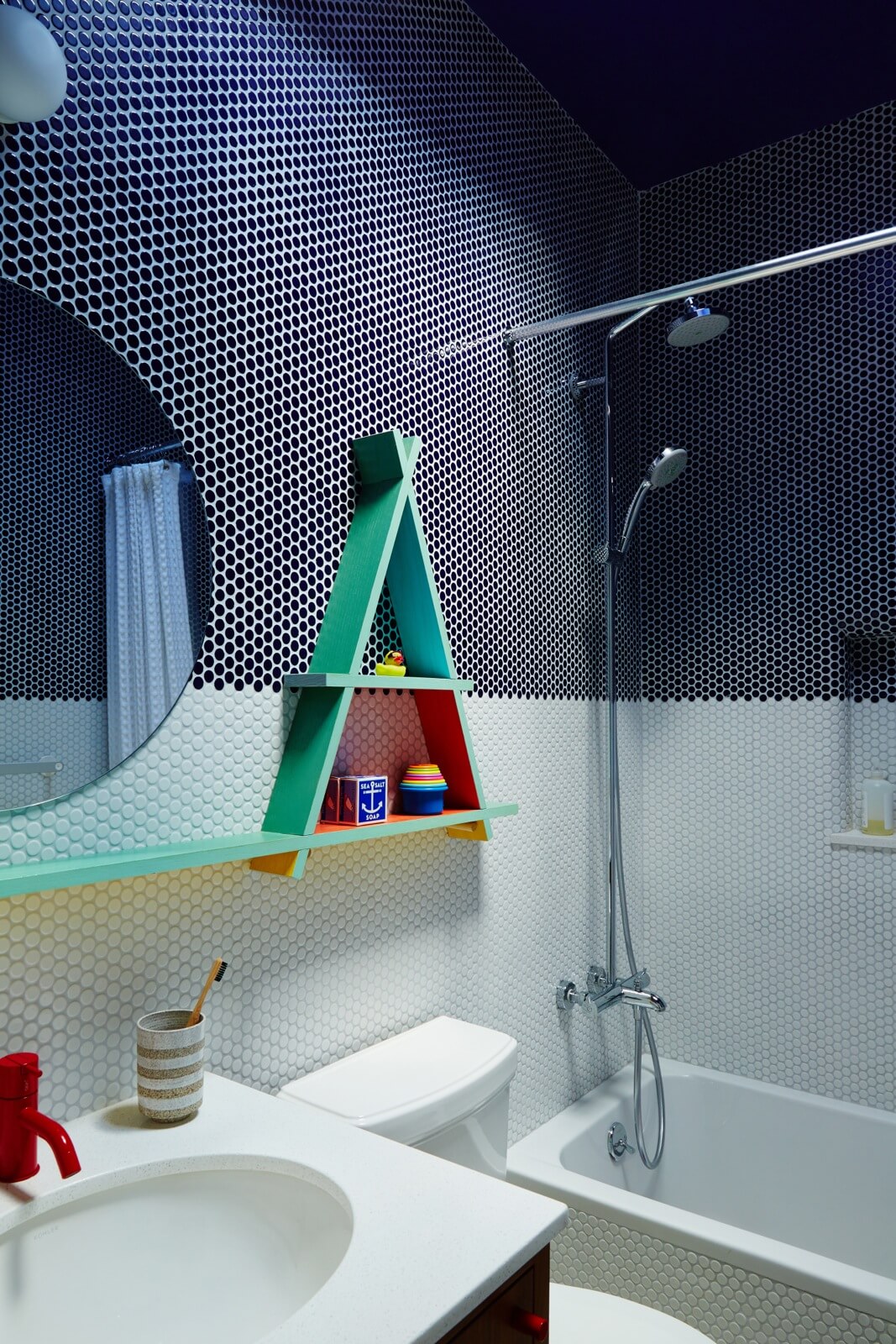
A round mirror in the top floor bathroom suggests a ship’s porthole, reinforced by the nautical color scheme.
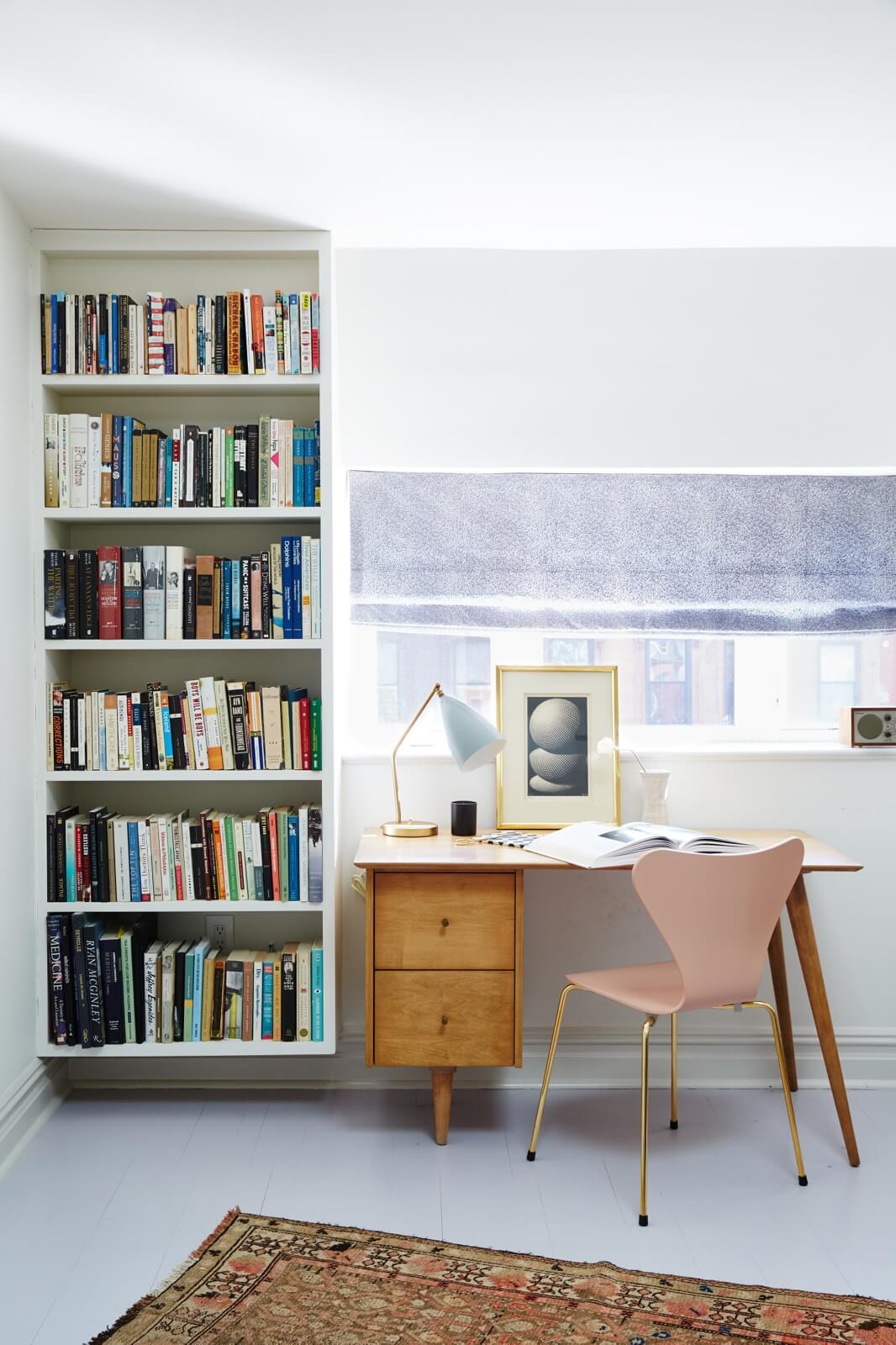
There’s a study/guest room on the top floor.
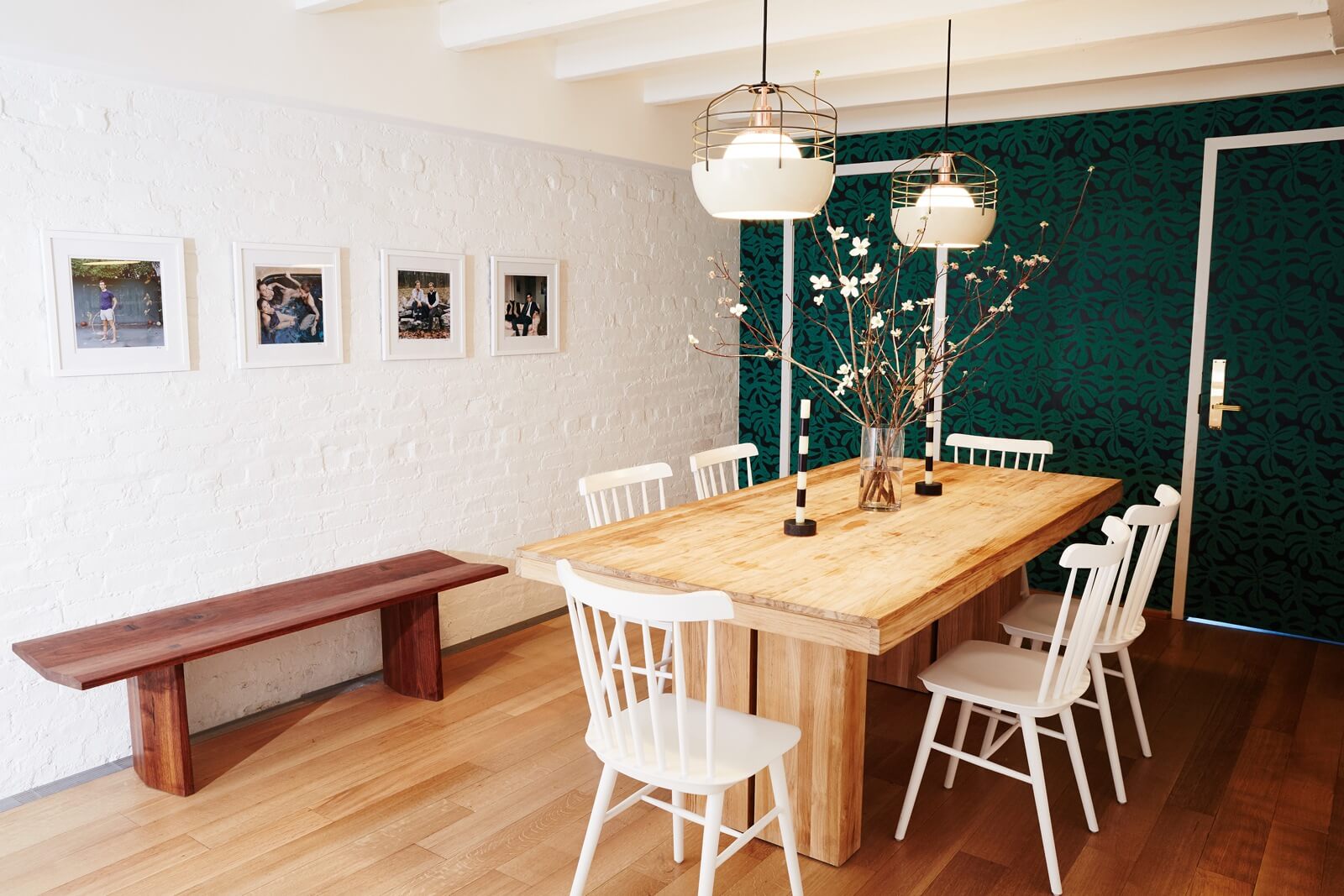
The house has no basement, so the front of the garden level contains the boiler and other mechanicals. The dining room is in the middle of the floor, with no windows of its own. Leafy wallpaper from Paper Mills on both wall and doors helps make up for that.
The pendant lights came from Roll & Hill, the table and chairs from Design Within Reach.
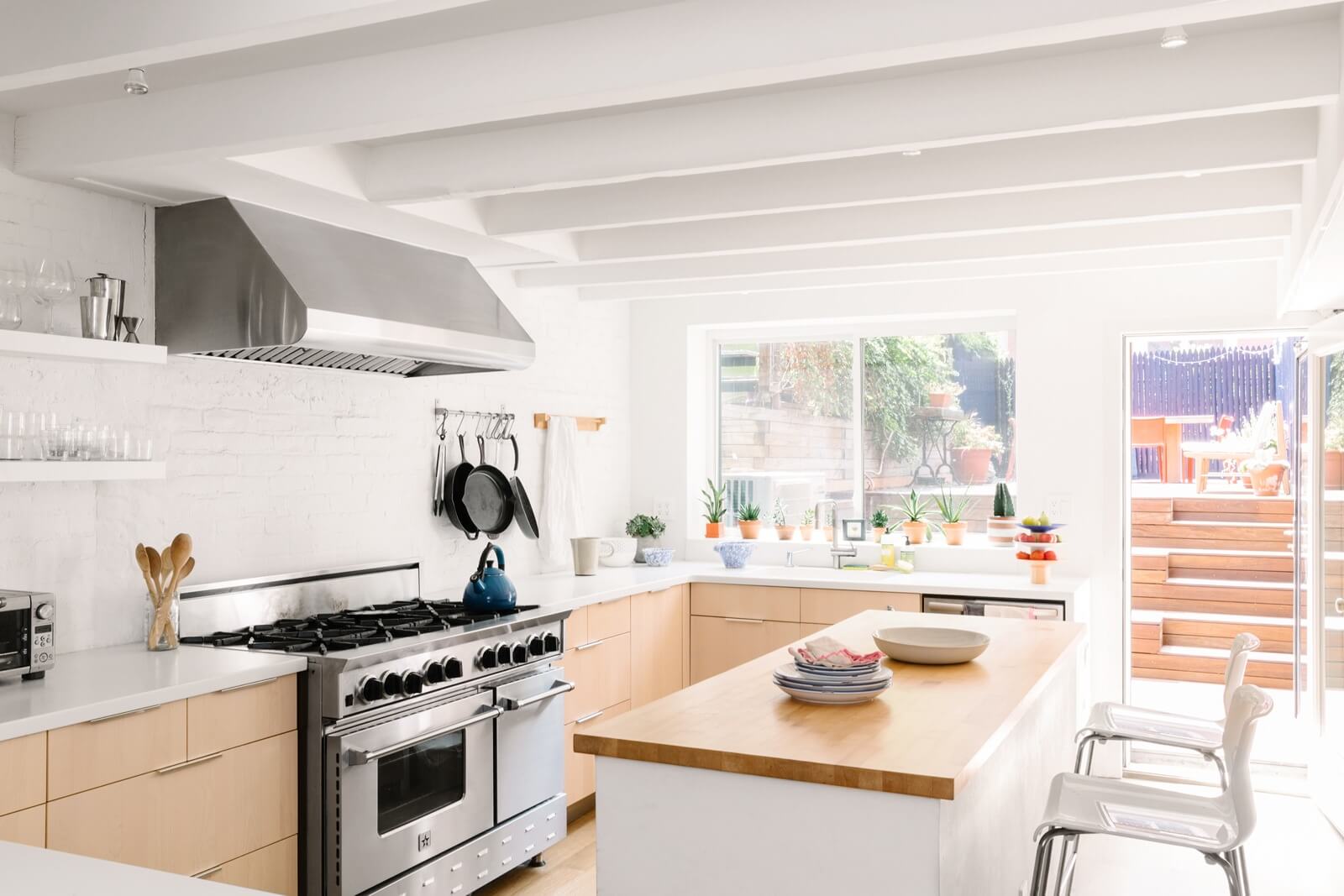
The kitchen, done in a previous renovation, was the “one part of the house that worked” for the homeowners, Schori said.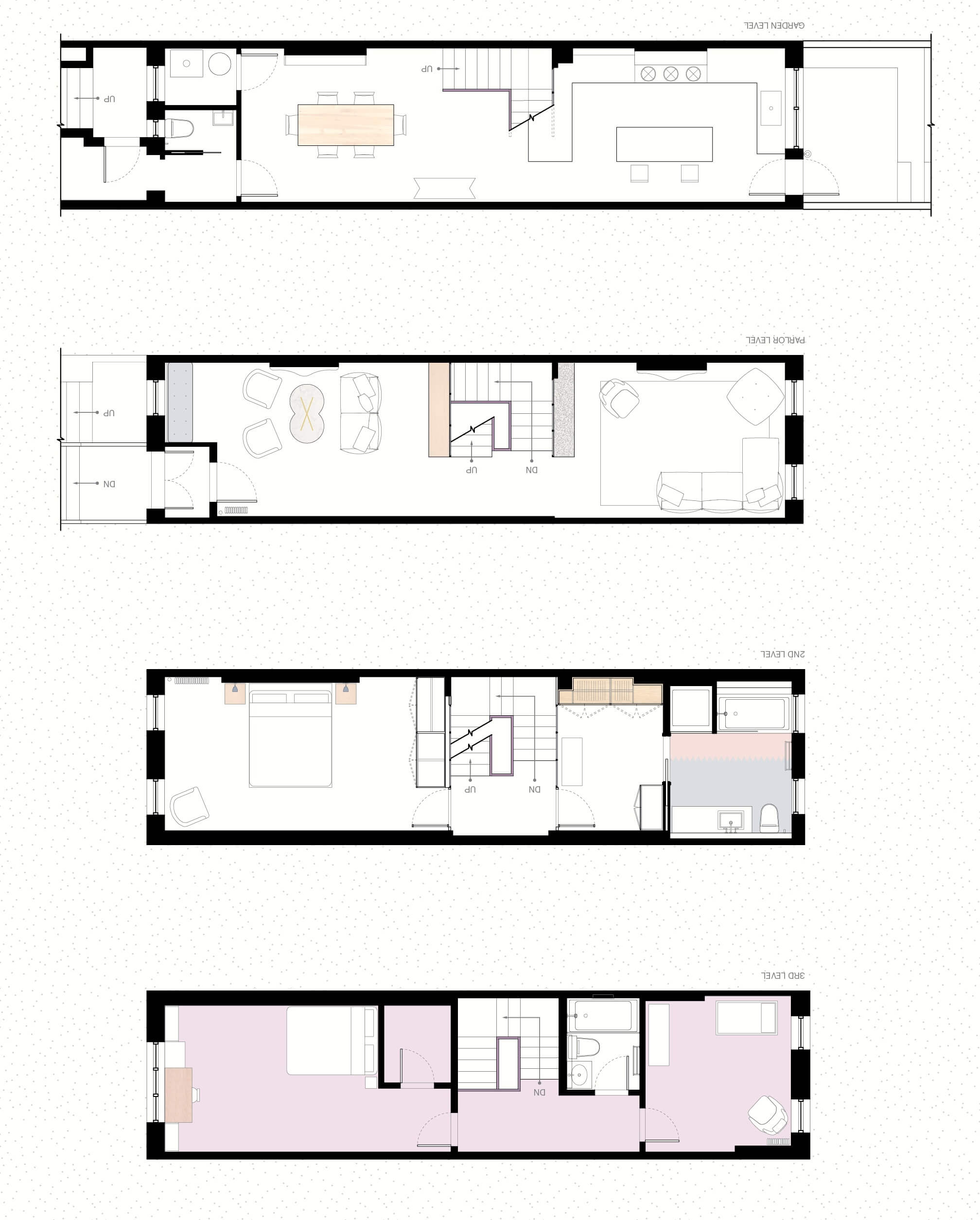
[Photos by Nicole Franzen, except 4, 9, 10 and 18 by Julia Robbs]
Check out the ‘The Insider’ mini-site: brownstoner.com/the-insider
The Insider is Brownstoner’s weekly in-depth look at a notable interior design/renovation project, by design journalist Cara Greenberg. Find it here every Thursday morning. Got a project to propose for The Insider? Contact Cara at caramia447 [at] gmail [dot] com.
Related Stories
- The Insider: Brownstoner’s in-Depth Look at Notable Interior Design and Renovation Projects
- The Insider: Narrow Carroll Gardens Brownstone Gets Parlor Floor Makeover, New Baths
- The Insider: Narrow South Slope House Gets New Staircase, Extension and Lots of Light

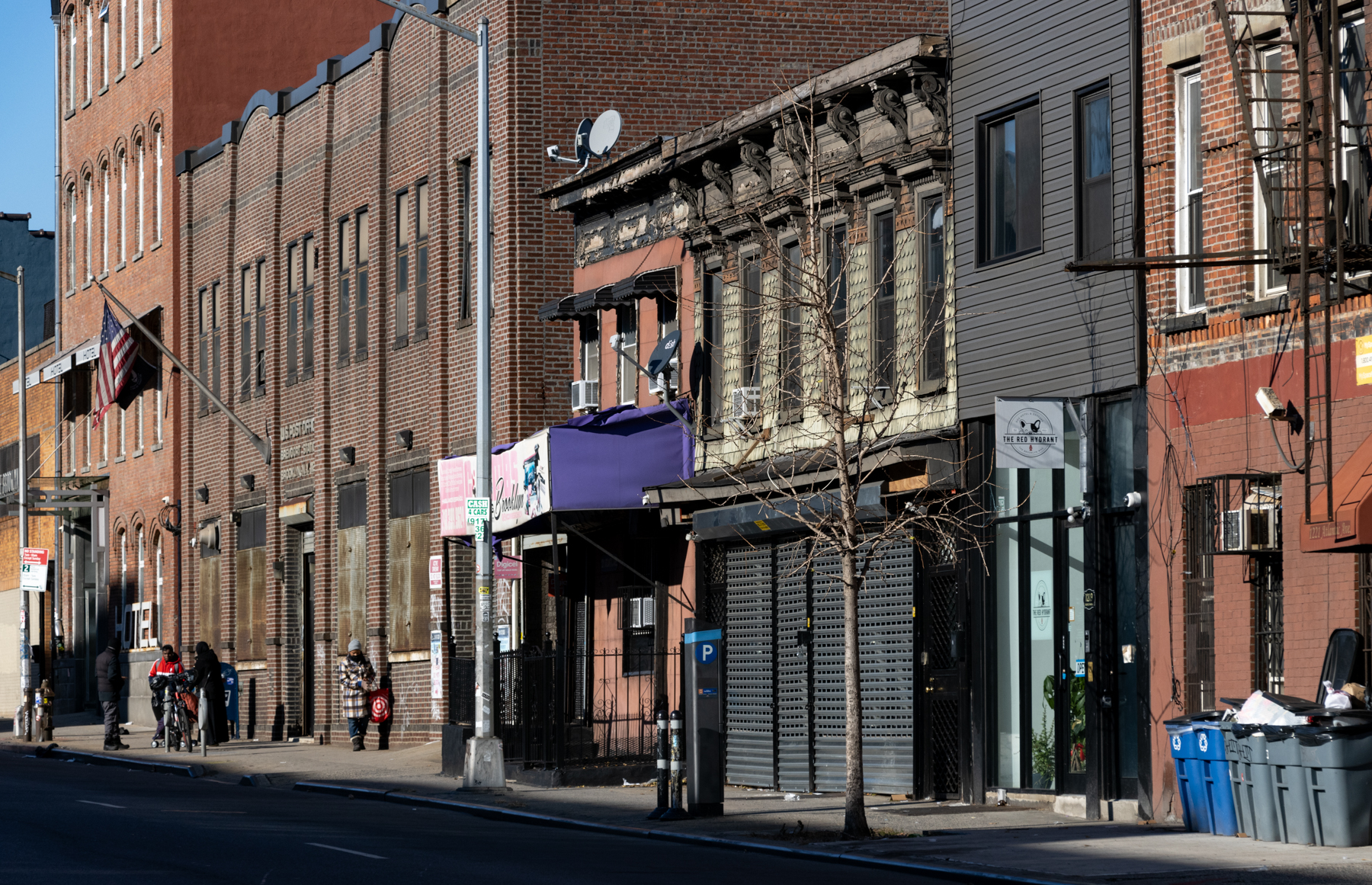
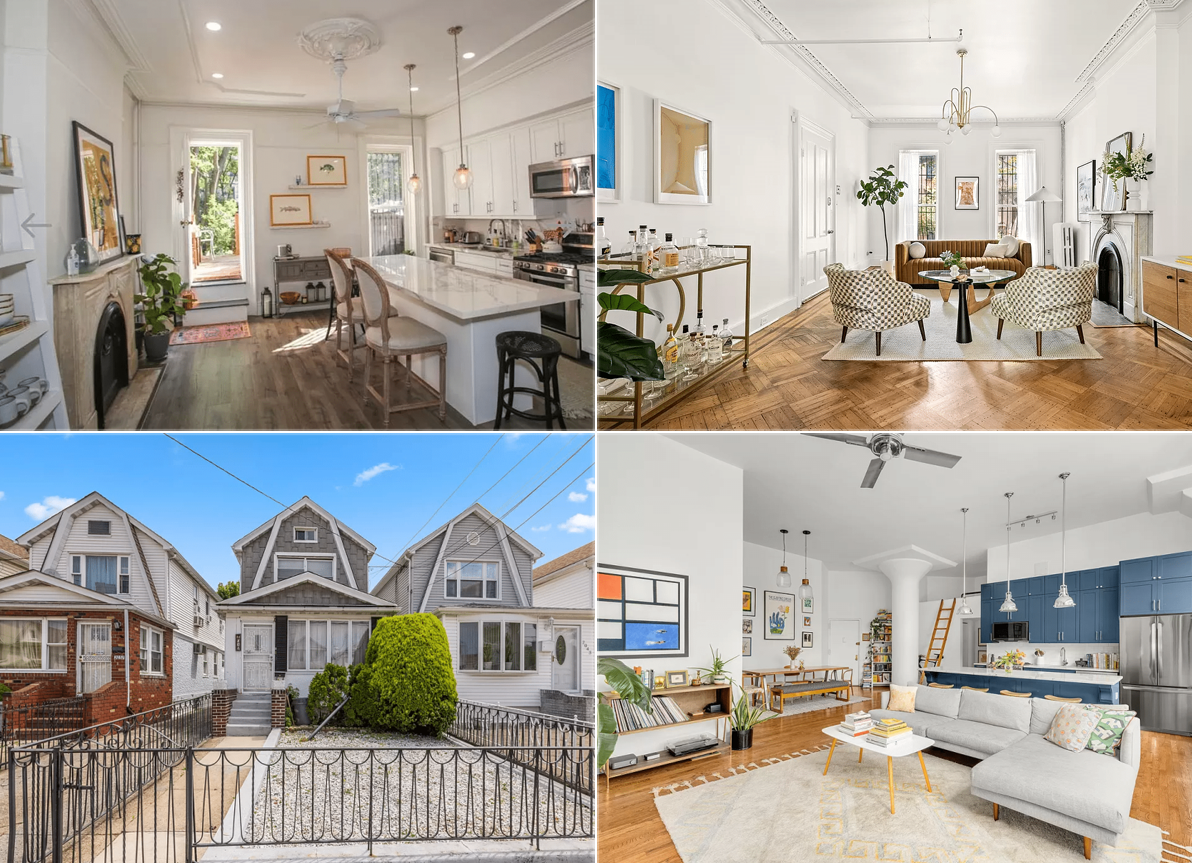
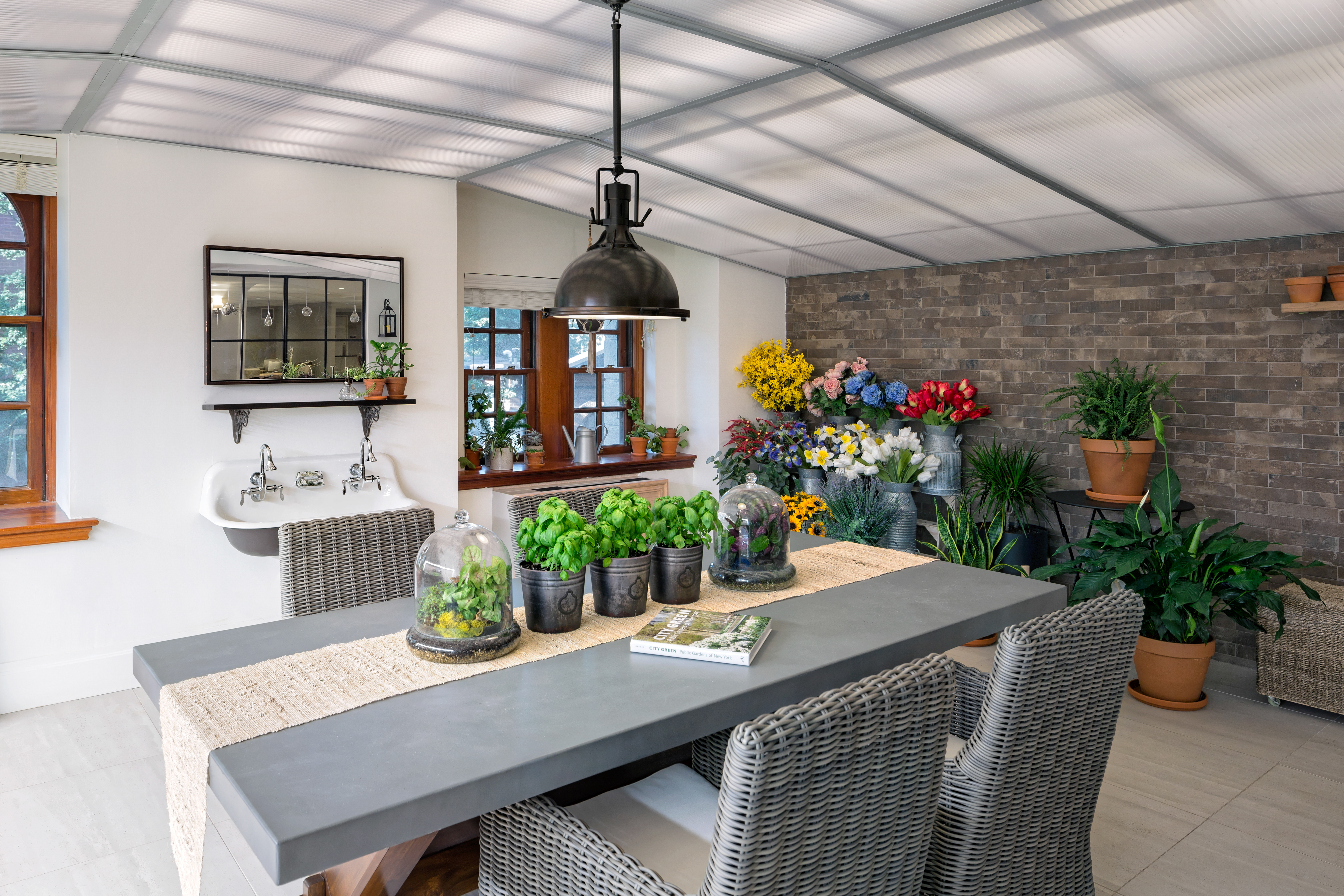





What's Your Take? Leave a Comment