The Insider: Lofted Row House Co-op in Brooklyn Heights Gains an Overall Refresh
Without shaking up the layout, a Brooklyn design-build company gave a vintage duplex a brand new kitchen and baths and a general refresh.

Photo by Nick Calcott]
In a wide row house near the Promenade that had been converted to co-ops some years back, an architectural historian with a teenage son purchased a two-bedroom unit made up of the building’s parlor floor plus the rear half of the floor above.
She hired Hatchet Design Build, based in Prospect Heights, to do full-on renovations of the two baths and kitchen, add extensive millwork by Hatchet’s sister company, East New York-based Good Dog Rosie and generally freshen up the space. Jonathan Mann was the architect of record, collaborating on the kitchen design and installation details.
They didn’t significantly rearrange the floor plate, but there was plenty of room for improvement, said Zach Rockhill, Hatchet’s founder, when he first surveyed the scene. “The original space was dark, with the kitchen trapped in the center, underneath the library,” which is located on a lofted balcony above. His client didn’t want to move the kitchen, so Hatchet strategized to make things brighter and airier.
They took down the top few inches of a partition that divided the kitchen from the sunlit front parlor, used a whole lot of white for the kitchen’s lacquered cabinetry, ceramic tile and countertops and refinished the formerly dark floors in a paler tone.
Among the apartment’s advantages was a “sweet, romantic little garden out back,” Rockhill said. The rear area, now used as a den/home office, is lined with new millwork bookcases and has reconstructed double-doors leading out to a deck.
Upstairs are two bedrooms plus a bath which, along with the downstairs bathroom, received what Rockhill called “a pretty invasive reno.” “We stripped the baths all the way back, reframed them and built them up again,” with new plumbing, a glass-door shower and tub, wall-mounted toilets and glass mosaic tile.
Furnishings, which include 20th century classics and a sprinkling of antiques, belong to the homeowner.
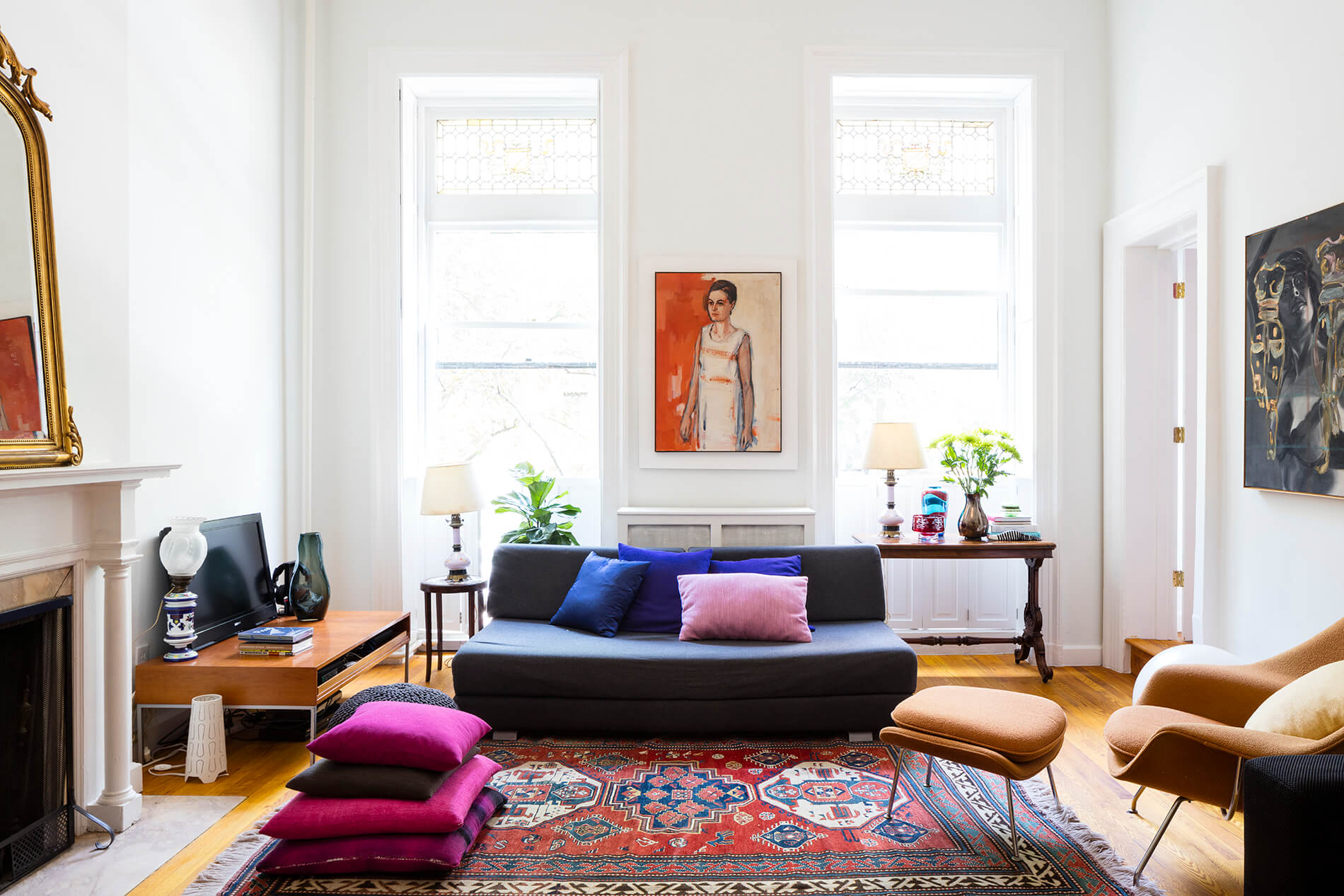
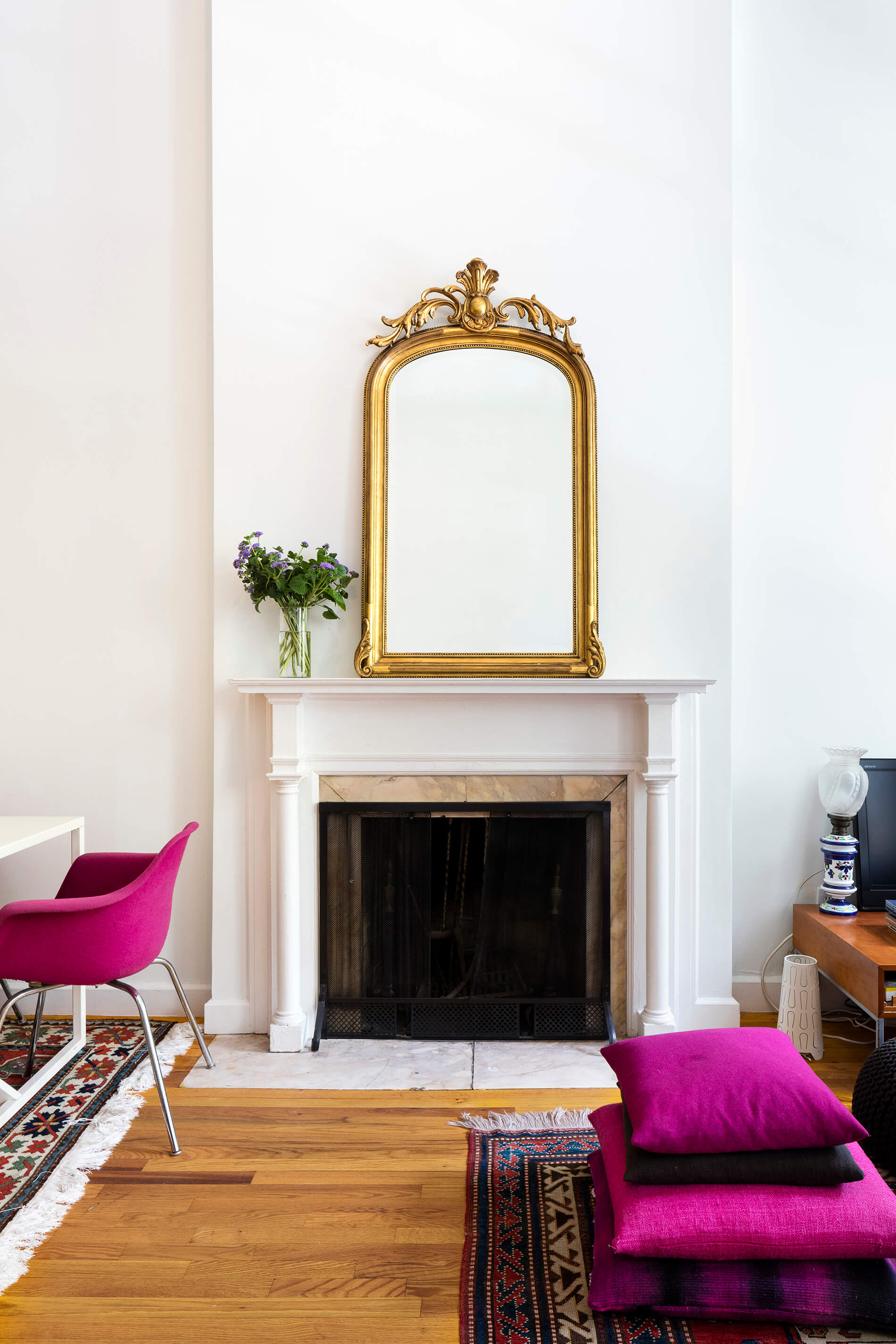
The apartment’s only remaining vintage details were leaded glass transom windows and a mantelpiece. Moldings and trim had been stripped away long ago.
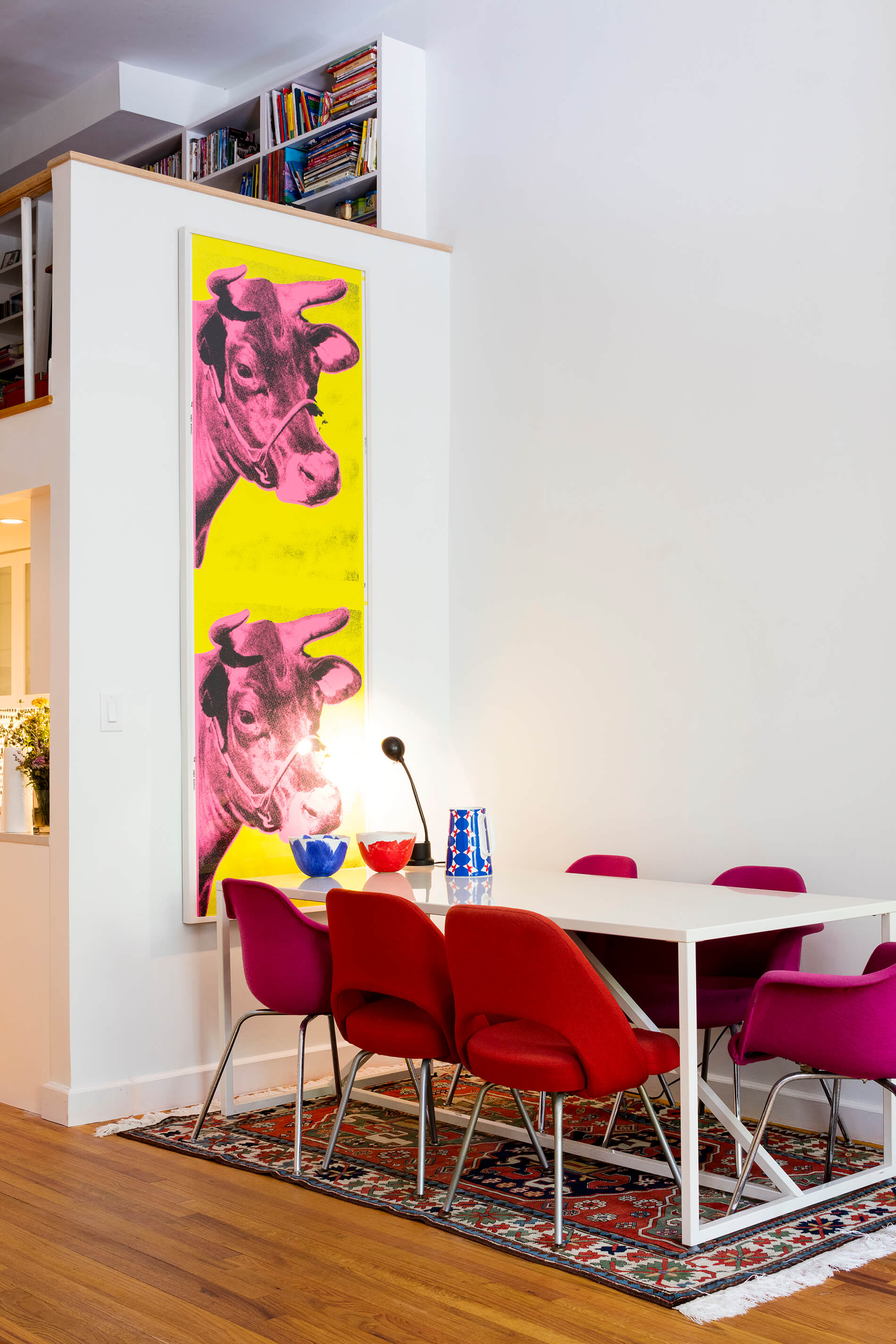
To admit more light into the central kitchen and the library on the balcony above, Hatchet removed a couple of feet off the top of a partition separating it from the dining area in the front parlor and added a wood handrail.
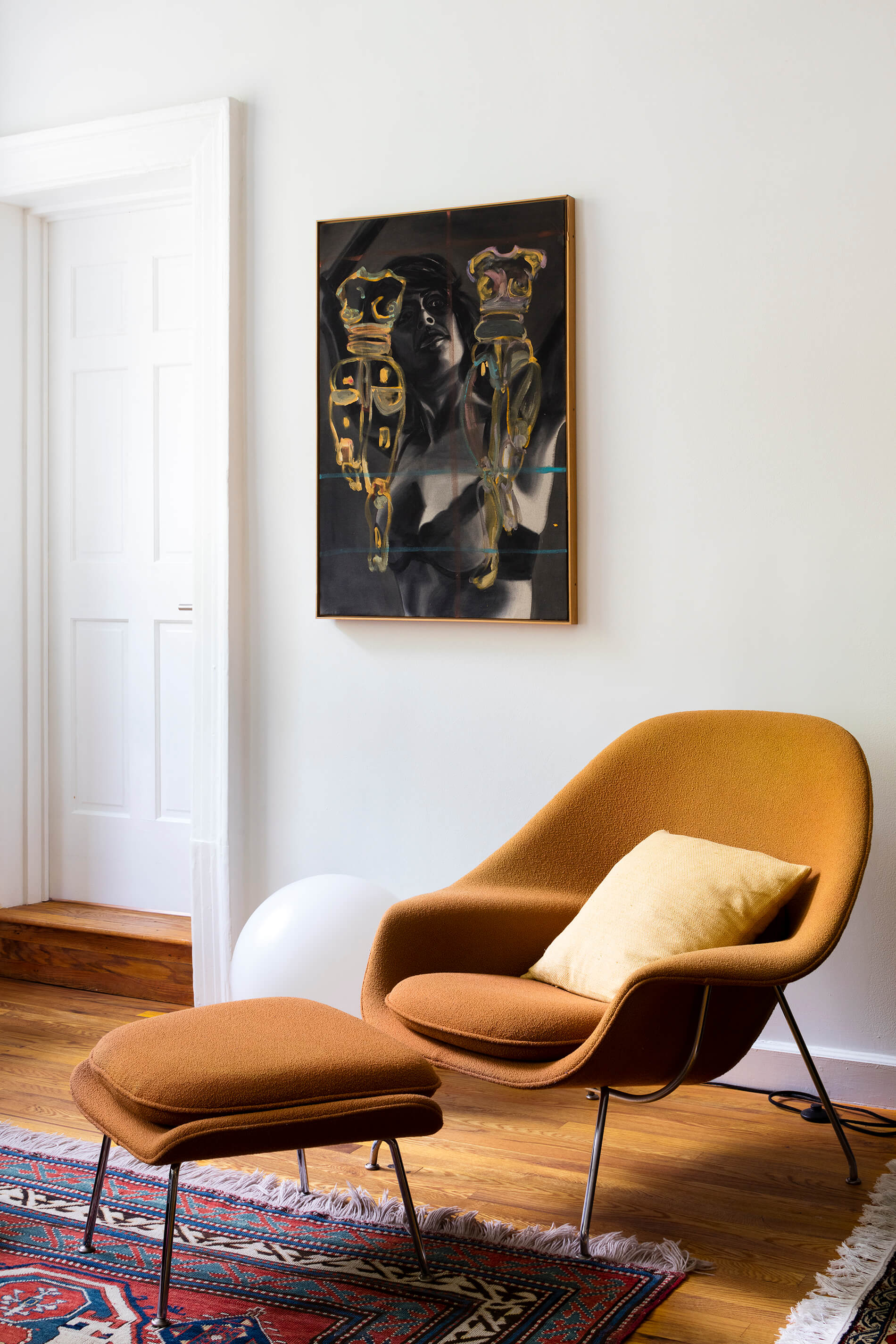
An Eero Saarinen womb chair and ottoman are among the modernist pieces found in the apartment.

Concrete encaustic tiles form a striking graphic backsplash in the all-new kitchen, made up entirely of white-lacquered custom cabinetry.
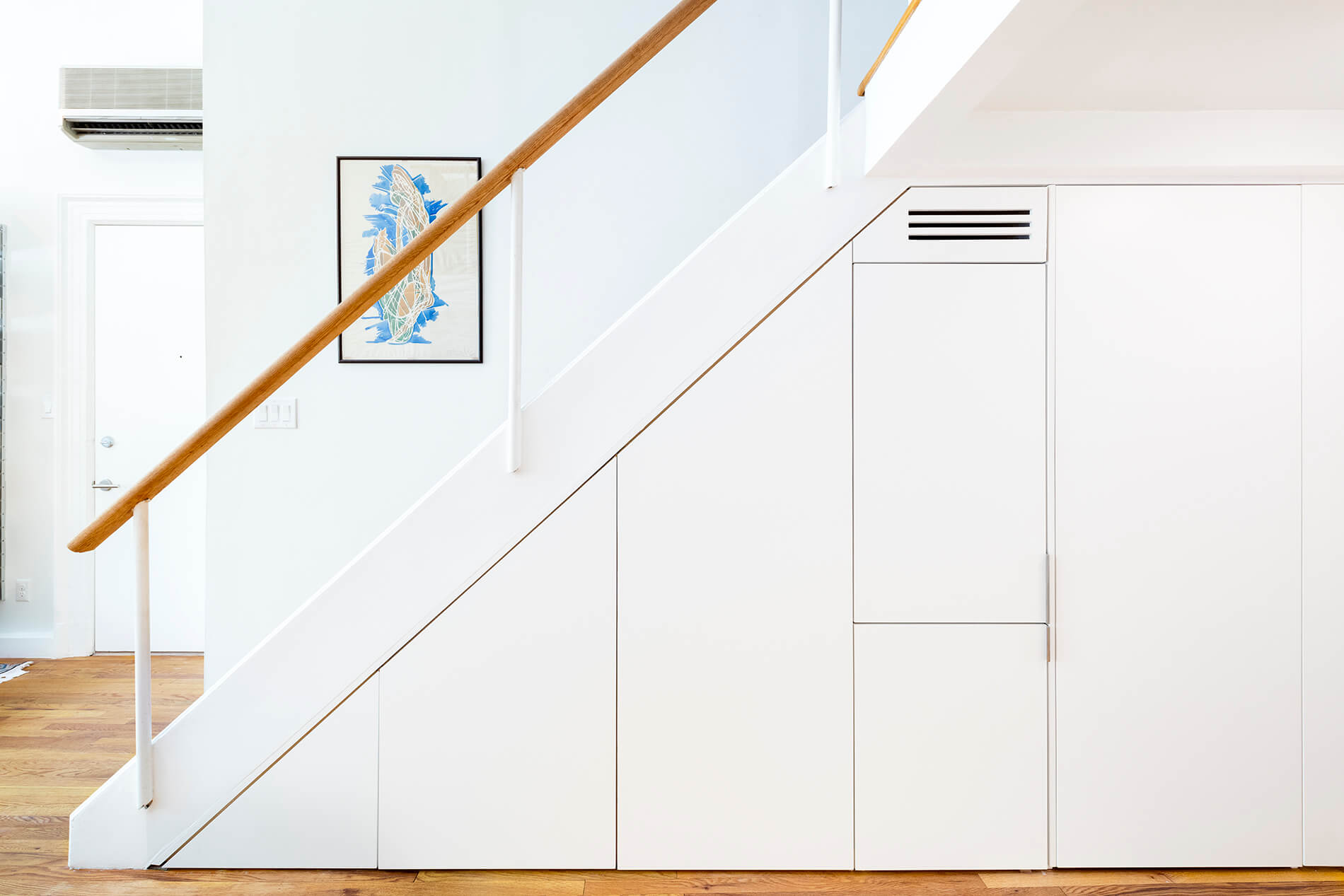
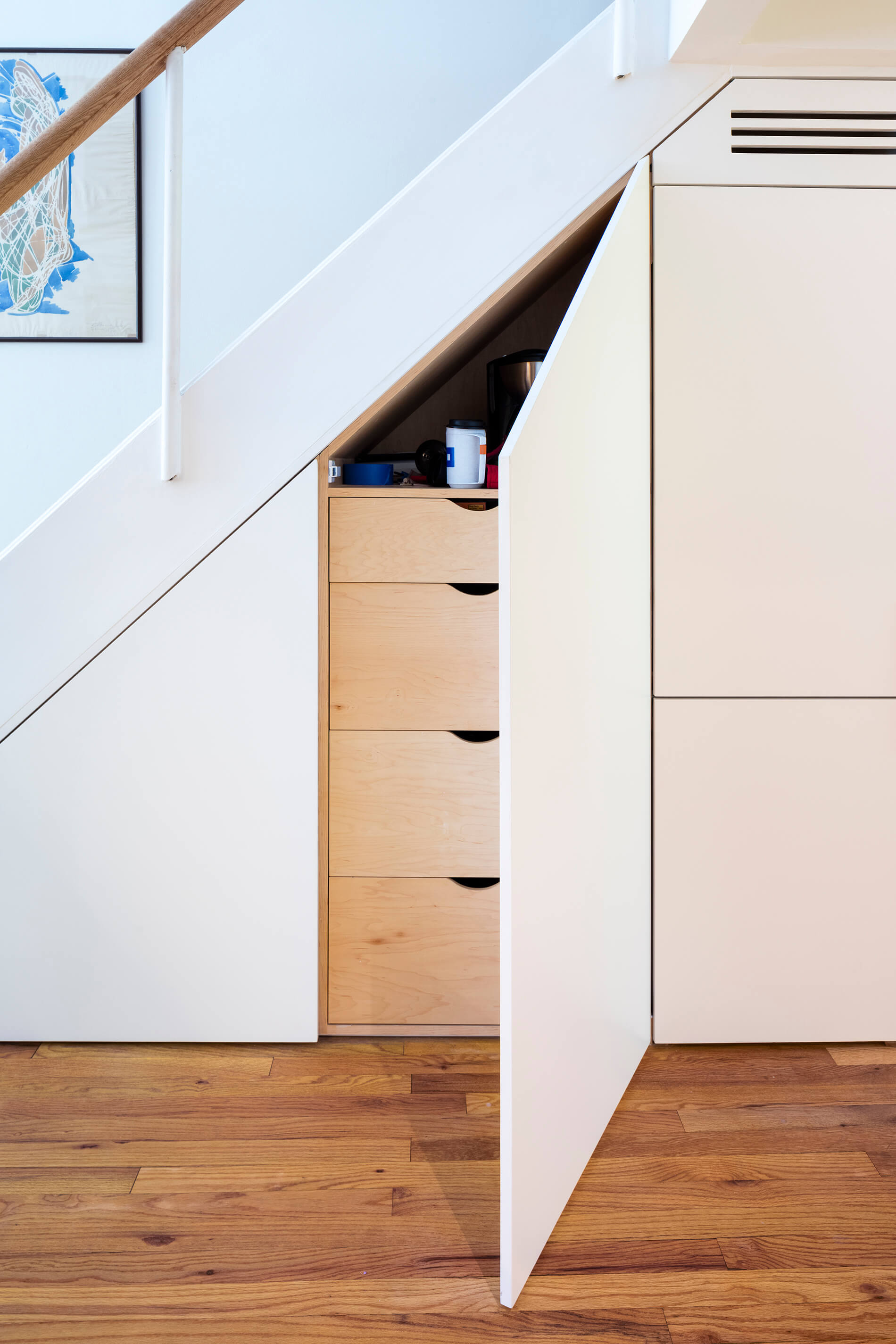
A long, narrow staircase opposite the kitchen, in place before the Hatchet renovation, links the lower floor of the duplex with the half-floor above.
Under the stairs, there’s a wealth of new built-ins, including pantry storage and a concealed fridge.
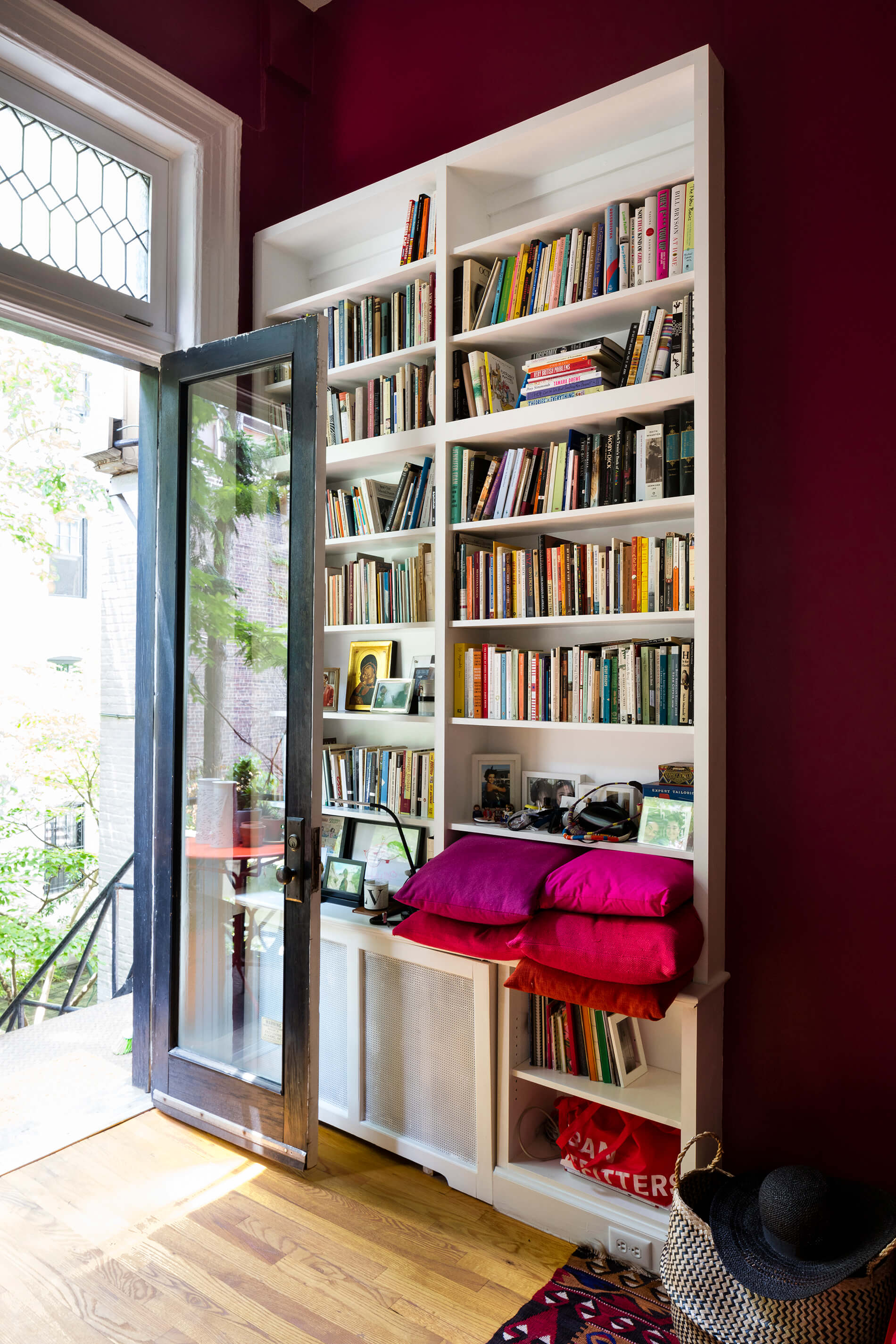
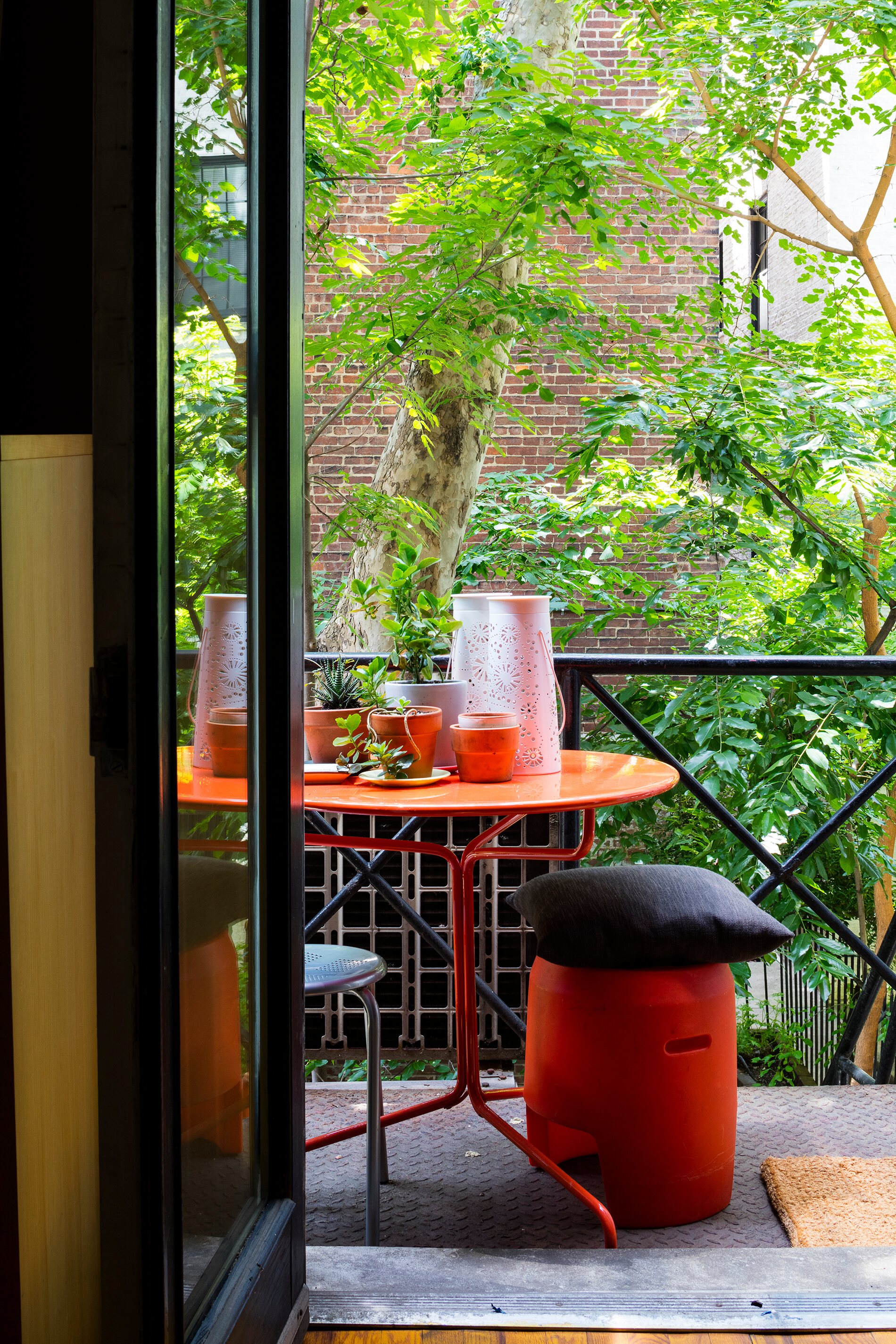
Double doors leading out to an existing deck were rebuilt and restored, along with their leaded glass transom.
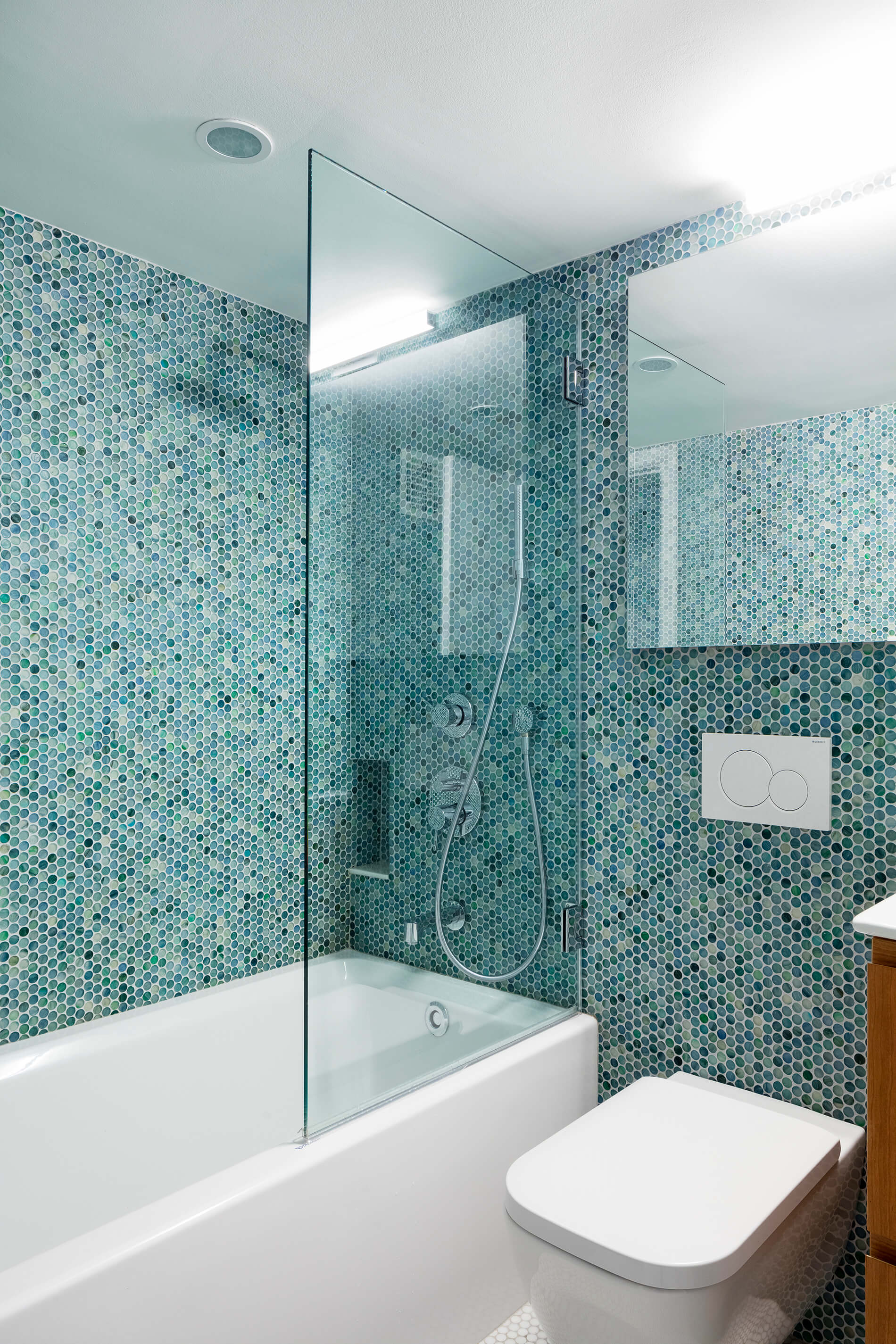
Two similar bathrooms, one upstairs and one down, were gutted and rebuilt, with wall-mounted toilets, custom vanities and glass mosaic tile.
[Photos by Nick Calcott]
Check out ‘The Insider’ mini-site: brownstoner.com/the-insider
The Insider is Brownstoner’s weekly in-depth look at a notable interior design/renovation project, by design journalist Cara Greenberg. Find it here every Thursday morning. Got a project to propose for The Insider? Contact Cara at caramia447 [at] gmail [dot] com.
Related Stories










What's Your Take? Leave a Comment