The Insider: Subtle Luxury Distinguishes New Decor for Brooklyn Heights Townhouse
The owner-occupants of this classic four-story brownstone wanted to expand their living space from two floors to three.

When the family lucky enough to own this classic five-story brownstone wanted to expand their living space from the two lower floors to the entire townhouse, they called on Dumbo-based CWB Architects to convert the building from two apartments (they had previously rented out the upper floors) to a single-family residence.
The renovation made the necessary functional and mechanical changes, added built-in storage and polished the home’s existing moldings and plasterwork.
The interior design firm Fearins | Welch, which began as a department of CWB and is now a separate entity, selected furnishings, materials and finishes for the main living room in the original front parlor and the rooms on the levels above, which include a master suite with a family sitting room, and three bedrooms and two baths for the children.
“We were going for a feeling of luxury without being overbearing,” said designer Erin Fearins. “We used materials in a way that makes it feel inviting and still luxurious, but subtly — not smacking you in the face being too modern or too traditional. We tried not to over-decorate, but to maintain an ease about it.”
The designers combined furnishings the clients already owned with new purchases. “They had some interesting things, which we mixed in with new pieces that are more on the modern side,” Fearins said.
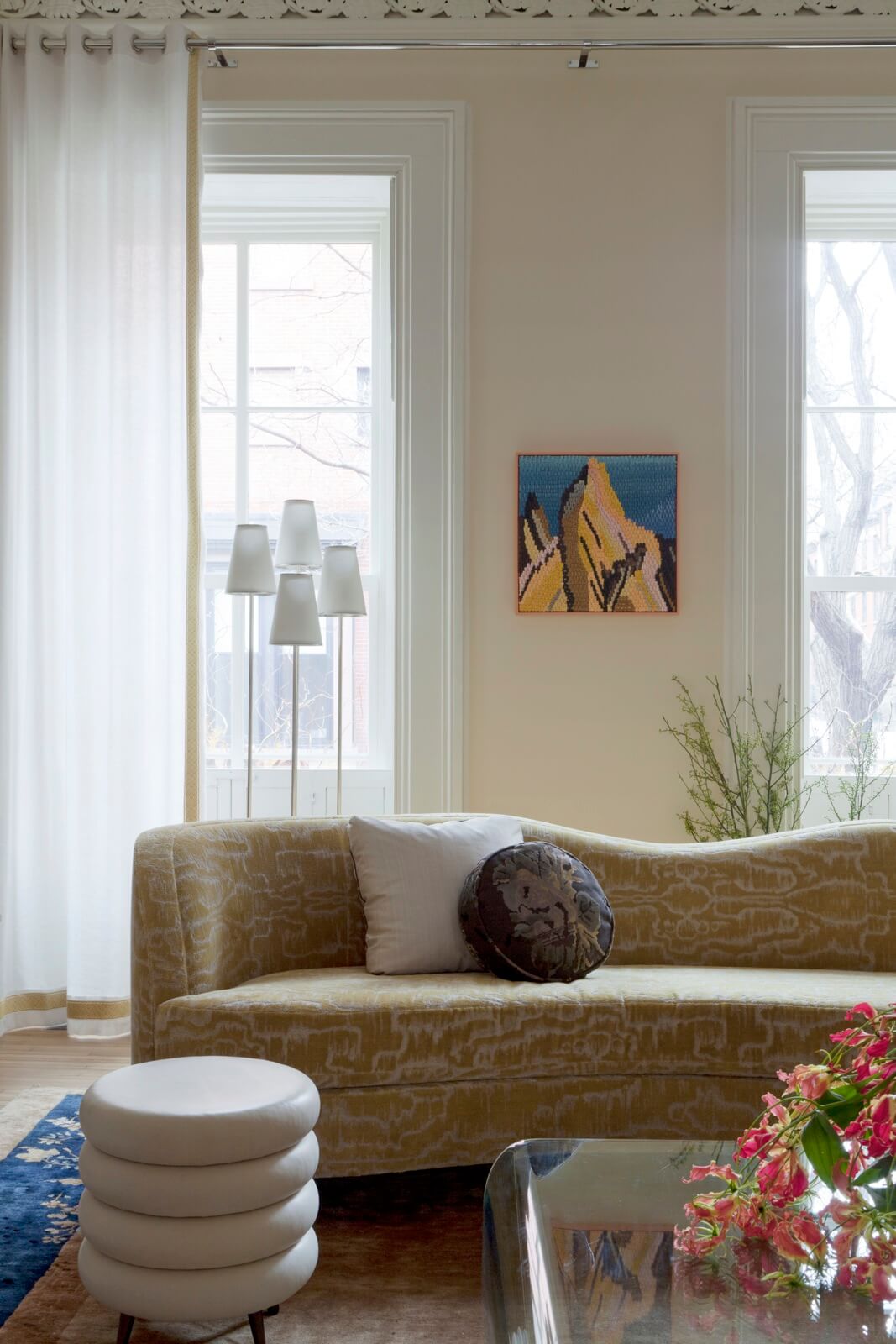
The living room, furnished with curvy, mid-century-inspired pieces set on the homeowners’ antique rug, retains a bit of a formal feel.
The yellow-patterned statement sofa was custom-made by Bradley.
The Venetian glass chandelier and vintage swivel armchairs already belonged to the clients.
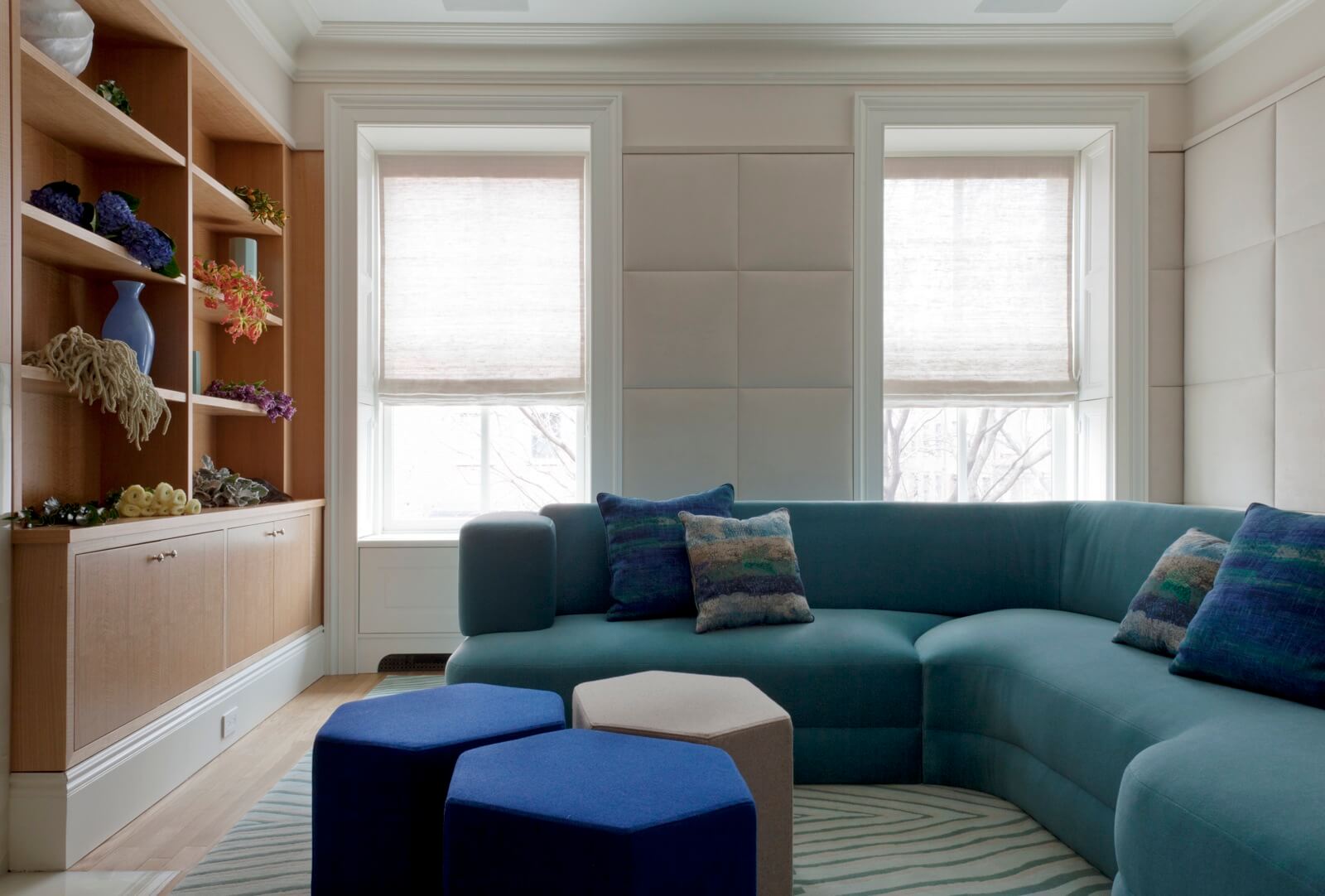
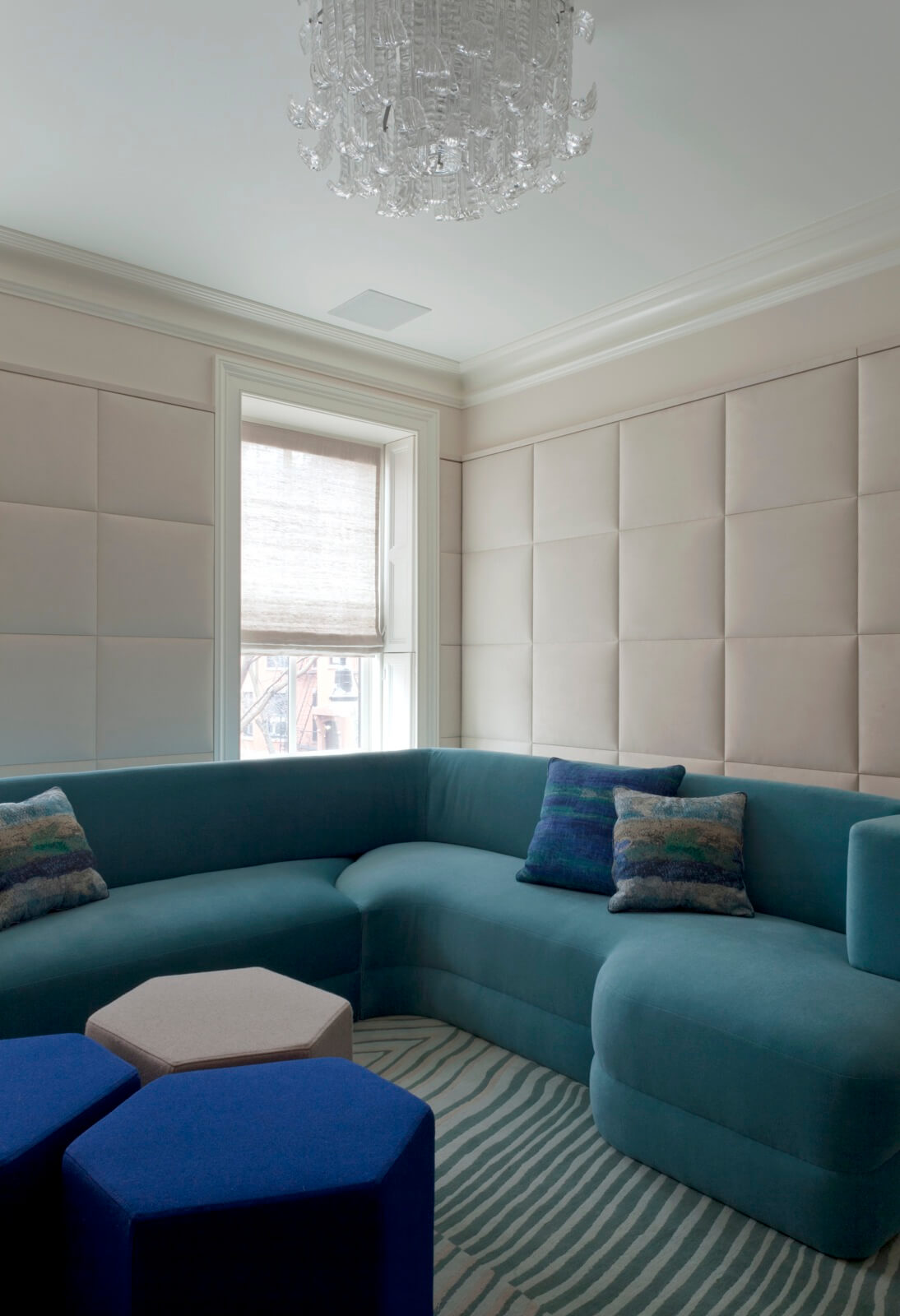
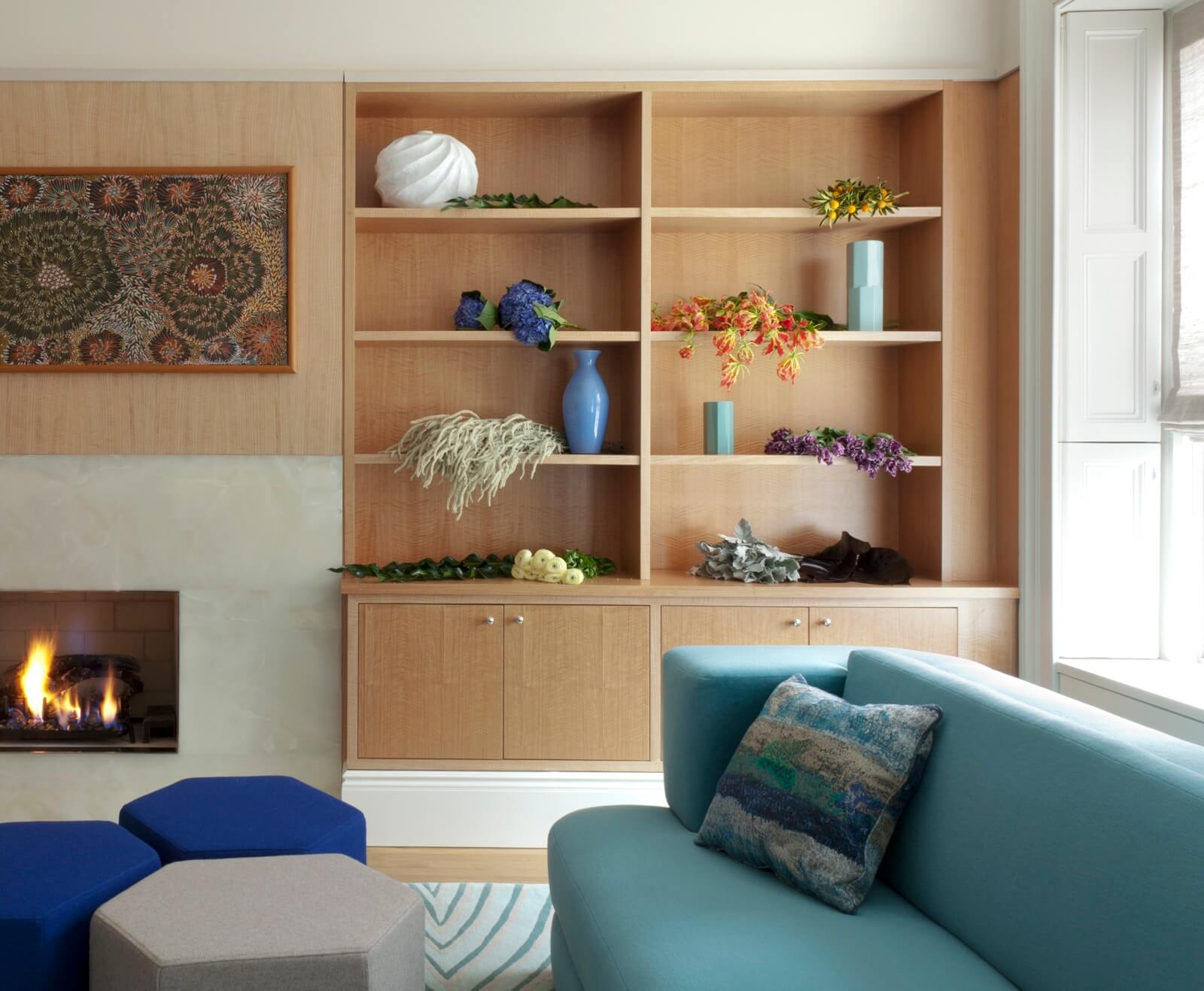
In the upstairs family room, a custom sectional sofa and Rug Company area rug designed by Kelly Wearstler share space with a group of hexagonal woolen ottomans from Blu Dot “that go anywhere,” Fearins said. “We wanted this room to be a mix of high and low so it wouldn’t feel precious. There are practical things mixed in with custom and unique.”
A Venetian chandelier from Barovier & Toso hangs above.
CWB supplied this room with storage, both open and closed, and constructed a new white onyx fireplace.
The unusual wall treatment, made up of padded Ultrasuede panels, makes the bright room cozy and gives its acoustics a soothing quality.
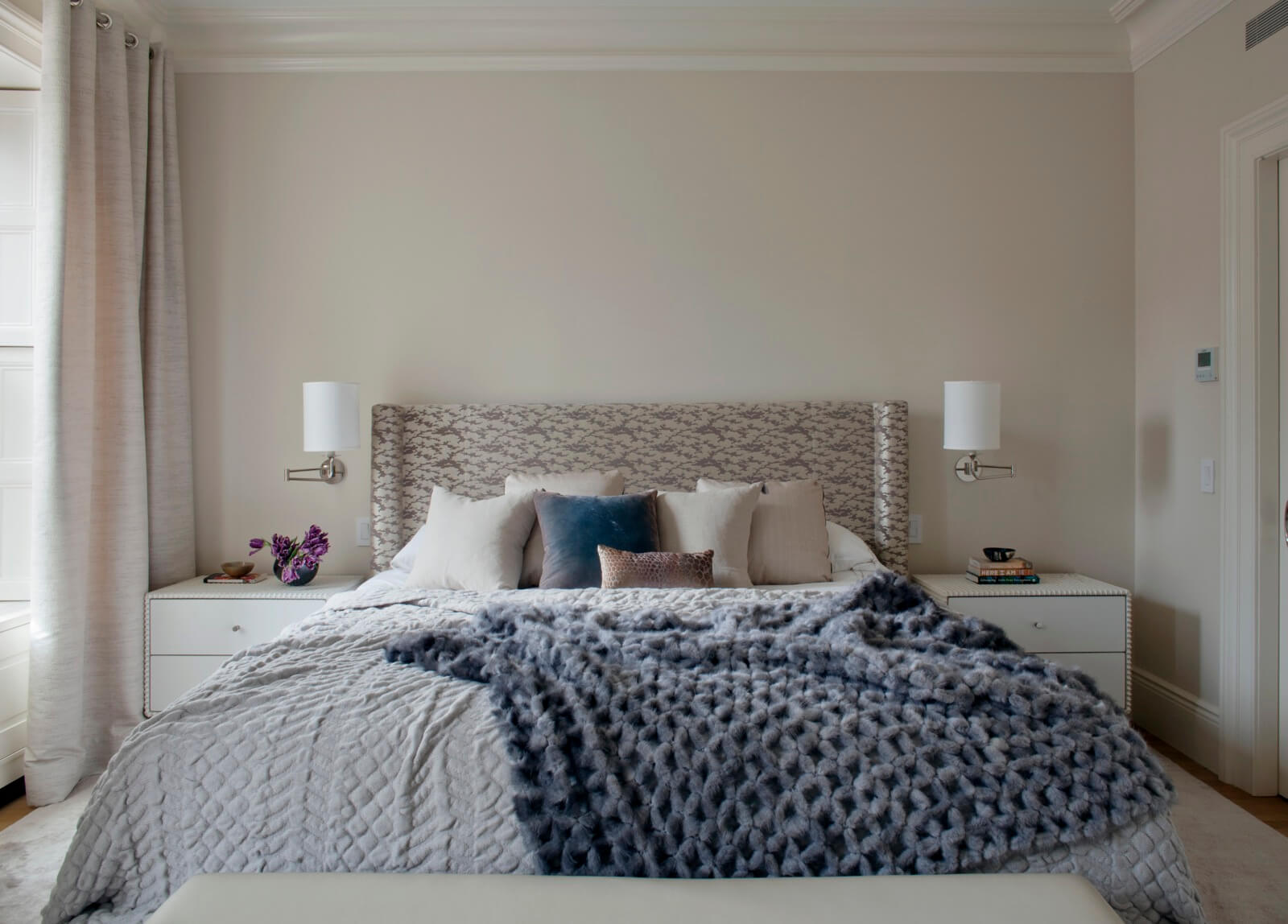
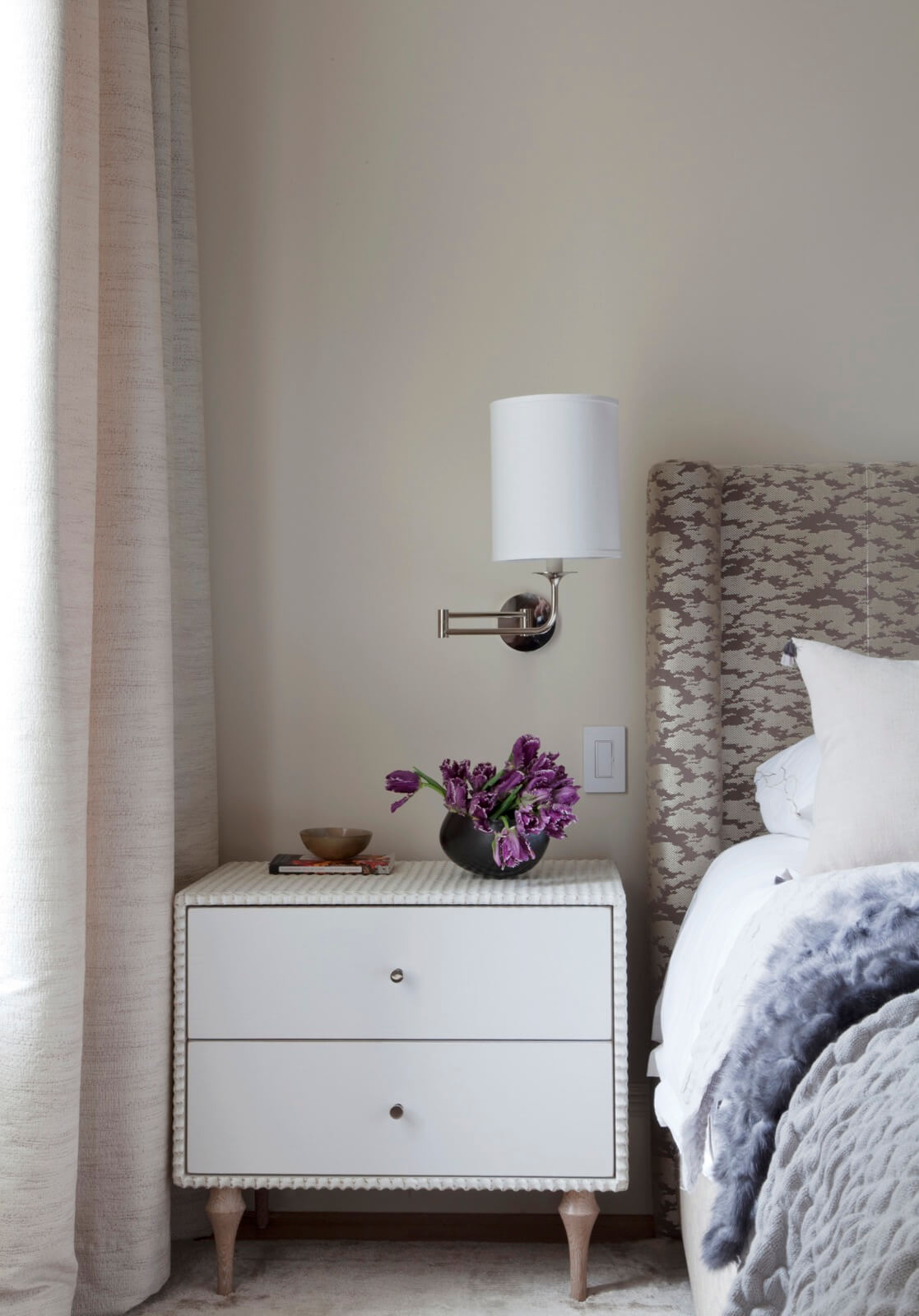
Luxe appointments in the master bedroom include a custom-upholstered bed and stunning, handcrafted side tables by Brooklyn-based Atelier Delalain, whose outer casing is routed with divets.
Sconces were sourced from Remains Lighting.
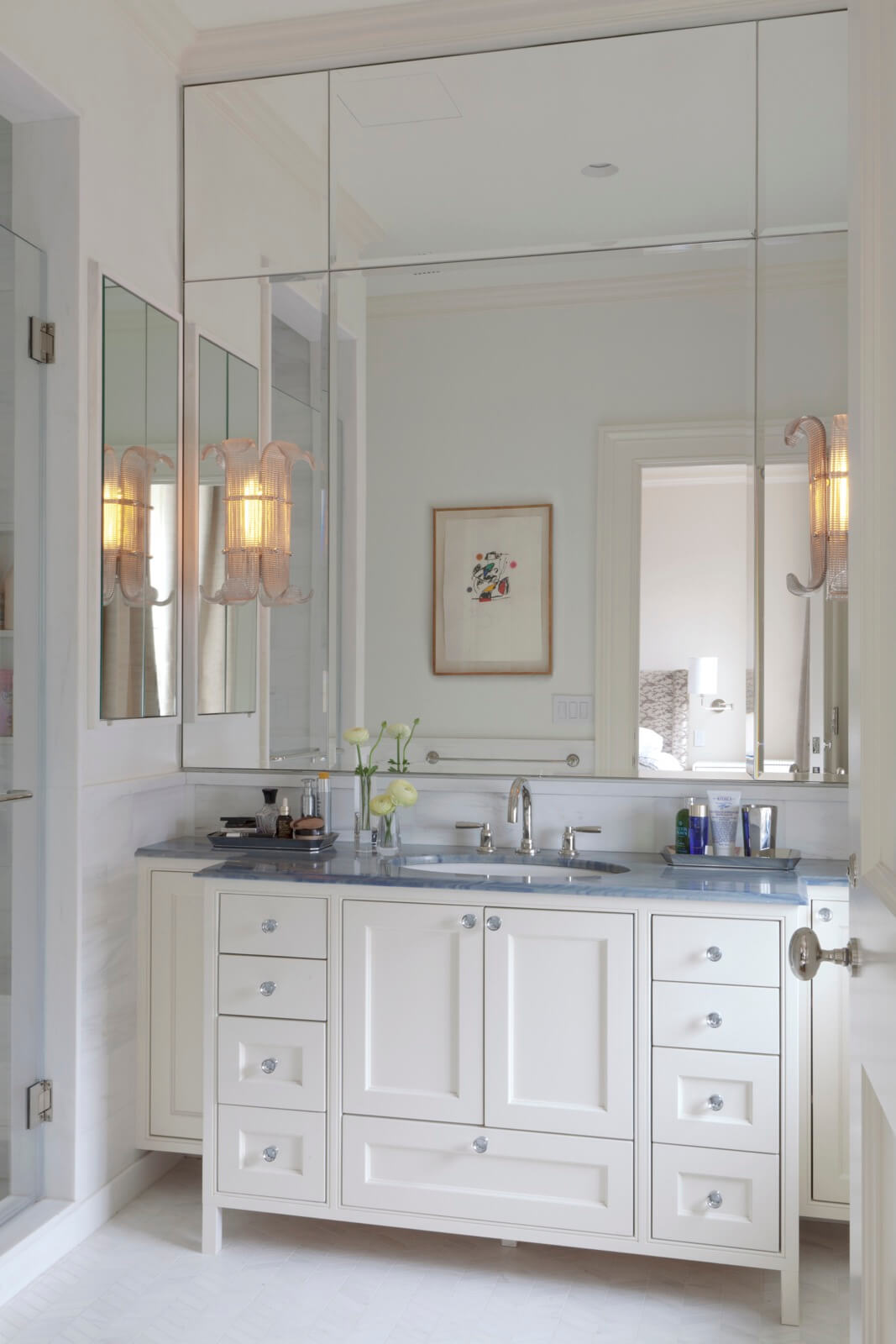
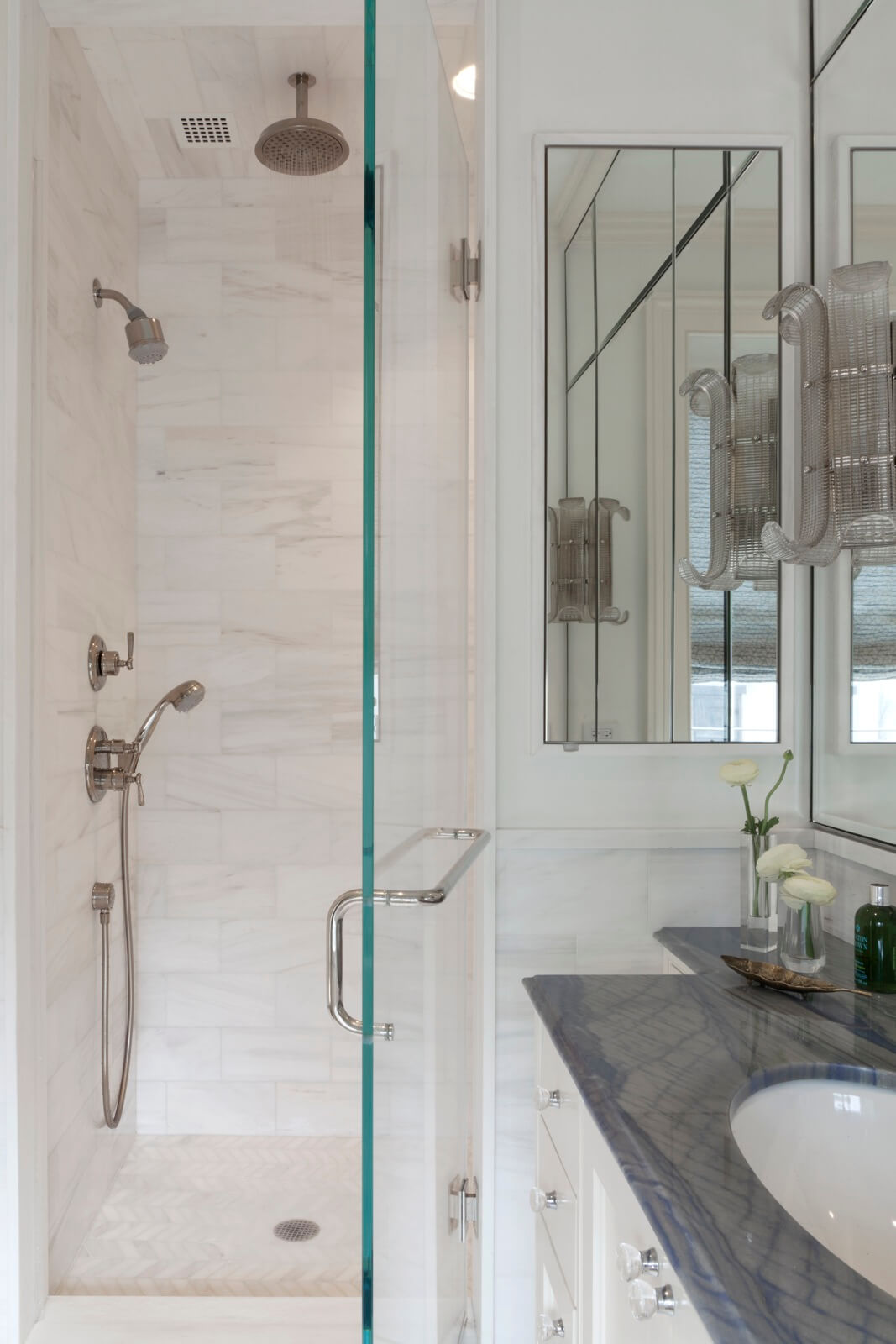
A sense of quiet luxury continues in the master bath, where the walls are clad with white marble.
Herringbone floor tile, tall beveled mirror panels and vintage-inspired sconce lighting complete the picture.
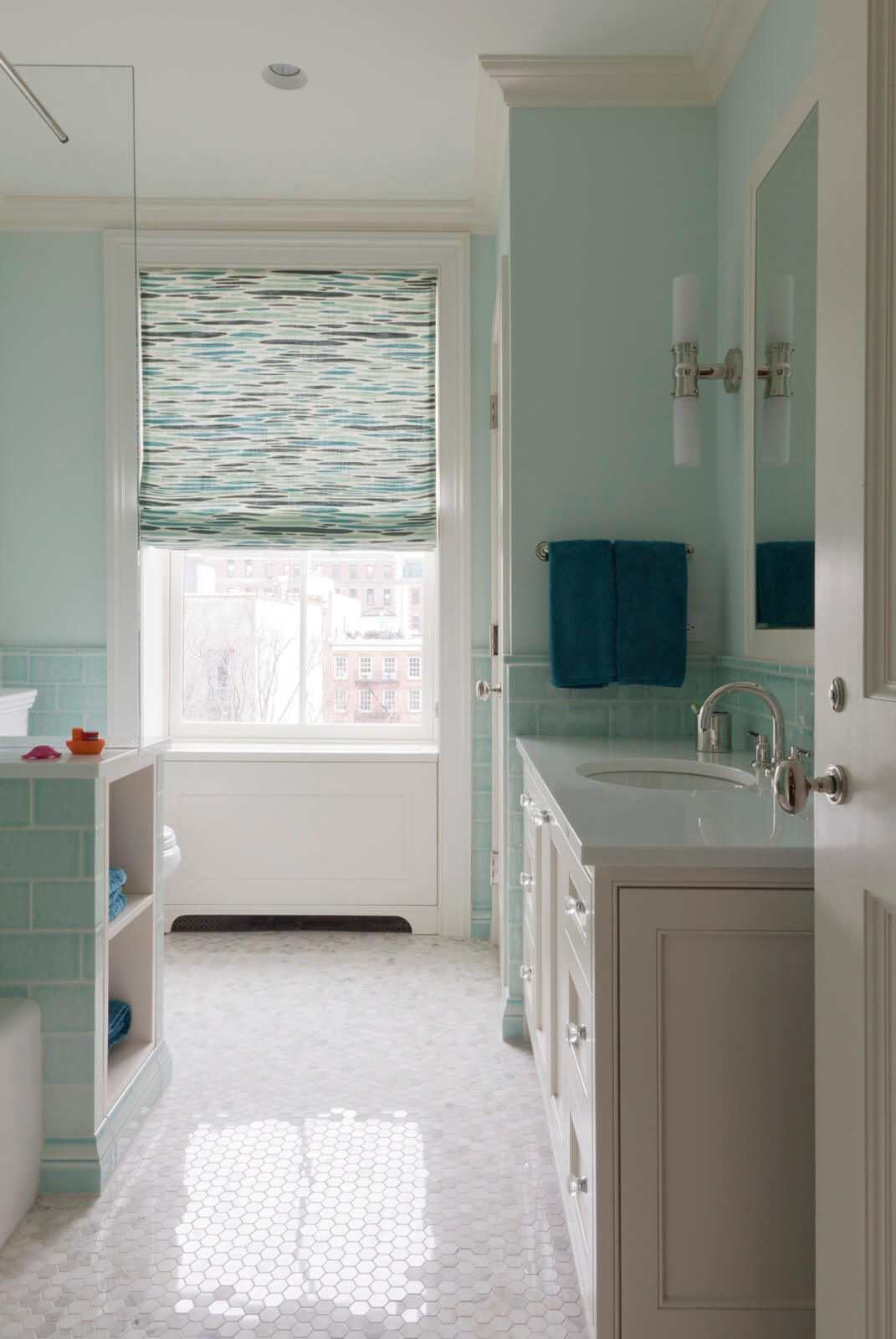
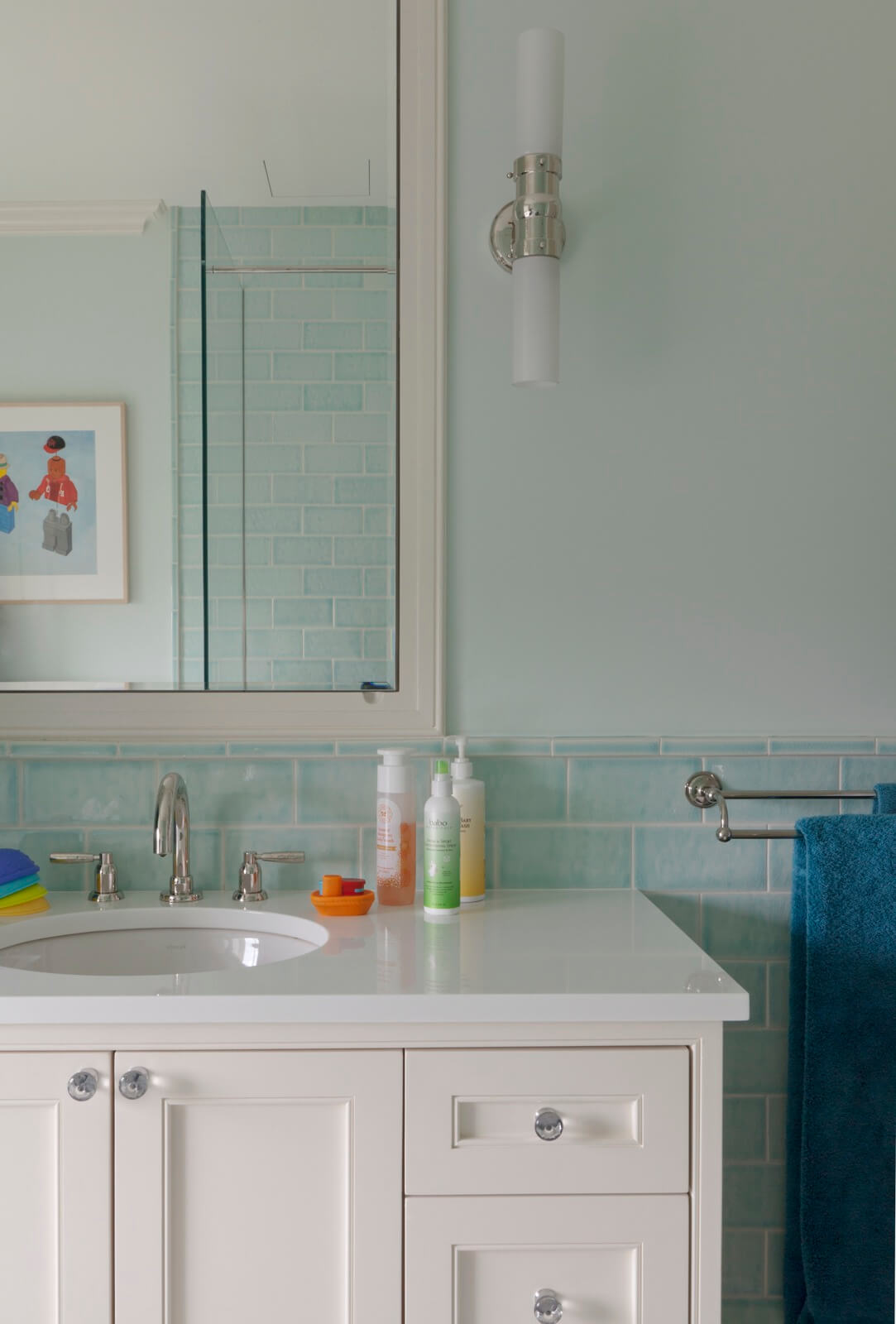
A children’s bath features hand-painted, subtly colored aqua tile by Pratt & Larson, sourced from Artistic Tile, down to the baseboards.
The floor is classic hex marble tile.
[Photos by Rachael Stollar]
Check out ‘The Insider’ mini-site: brownstoner.com/the-insider
The Insider is Brownstoner’s weekly in-depth look at a notable interior design/renovation project, by design journalist Cara Greenberg. Find it here every Thursday morning.
Got a project to propose for The Insider? Contact Cara at caramia447 [at] gmail [dot] com.
Related Stories
- The Insider: Brownstoner’s in-Depth Look at Notable Interior Design and Renovation Projects
- The Insider: Ingenious Tweaks Banish Kiddie Clutter in Heights Condo
- The Insider: Soup-to-Nuts Redo Brings Fun Vibe to Greek Revival in Boerum Hill

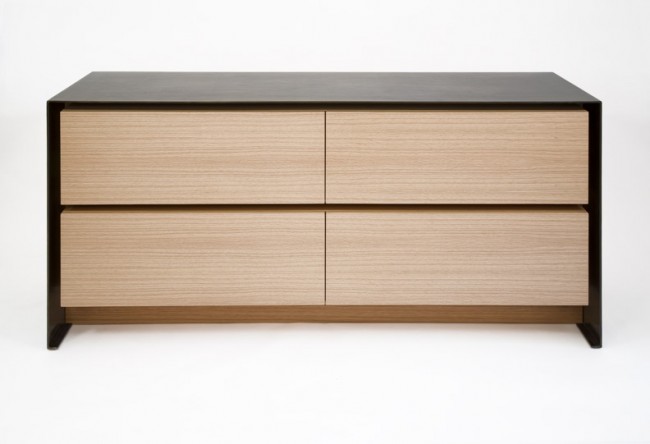

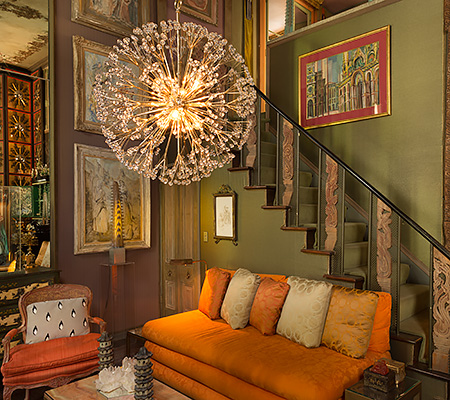
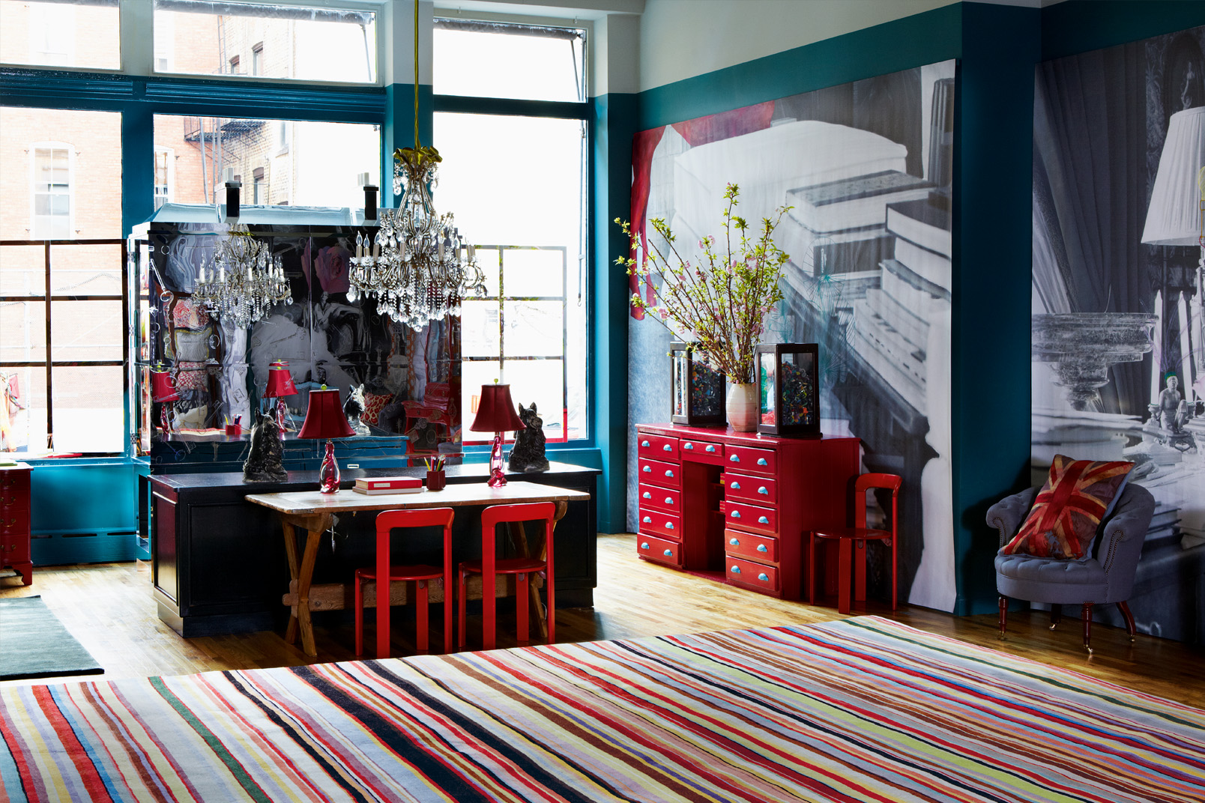
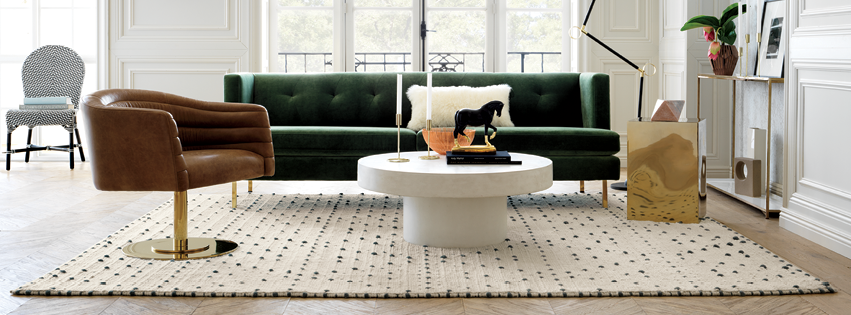
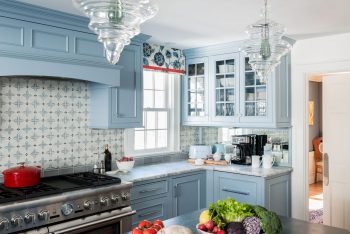
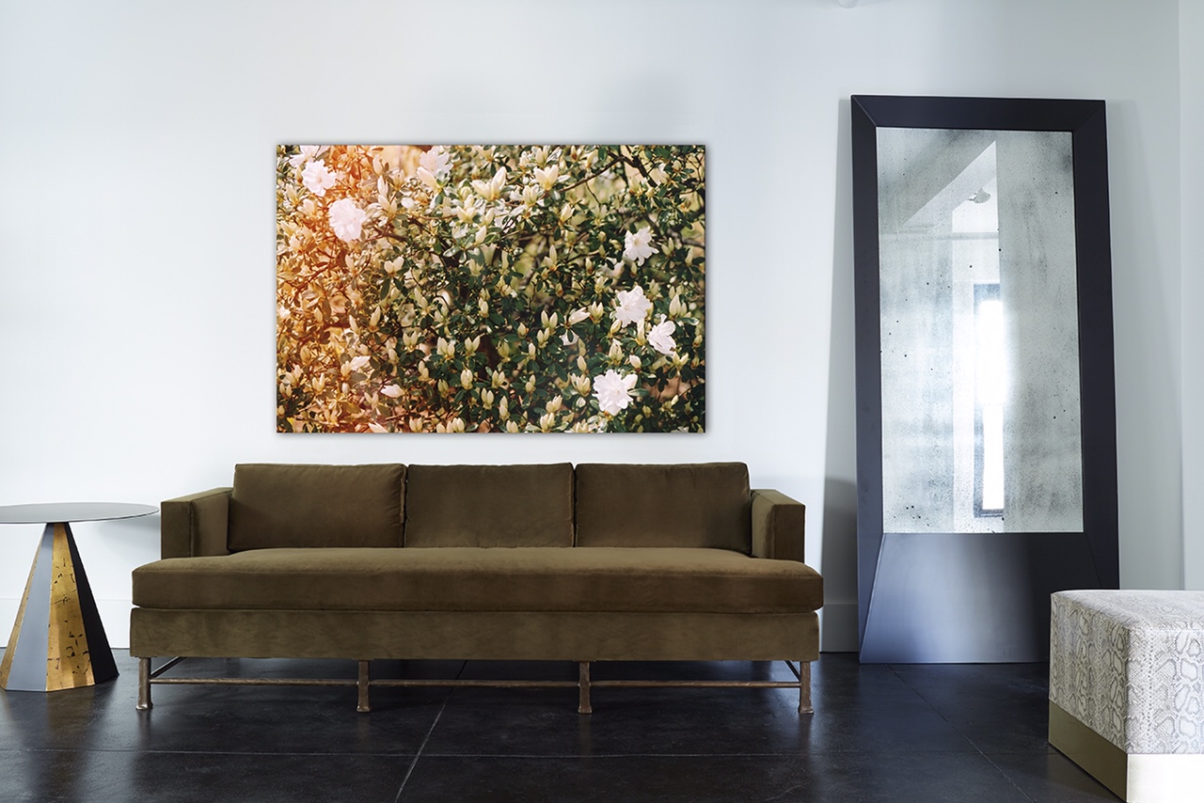
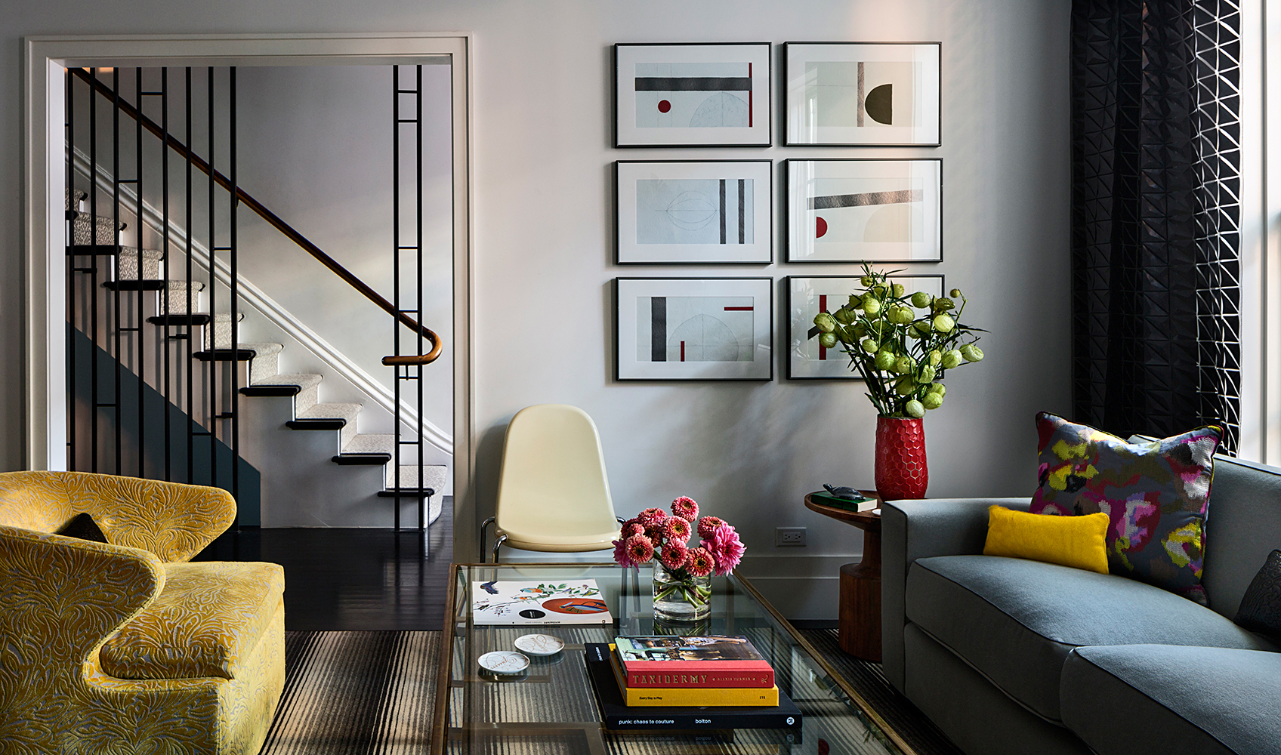








What's Your Take? Leave a Comment