The Insider: Vivid Modern Art and Mid-Century Furniture Enliven Clinton Hill Brownstone
A long-term renovation combines careful restoration of 1870s brownstone detail with mid-century modern furnishings and exuberant contemporary art.

The story around how Jack Esterson and Richard Montelione came to buy their brownstone in 1997 isn’t an unusual one. They’d been scouring the market for a while on a budget of $300,000, which is about what un-renovated five-story row houses in parts of Brooklyn’s brownstone belt went for a couple decades ago.
The two men were working with a local broker who alerted them to a new house on the market, but assured them they wouldn’t want it. “The structure was fine, the block was gorgeous, but the interior was a nightmare,” recalled Esterson, an architect whose firm, Think! Architecture + Design, is located in the MetroTech Center. “The house had been butchered, cut up into strange little windowless cubicles,” with little left of the original plasterwork and not a single mantelpiece. There was a rent-controlled tenant who turned out to be dealing drugs out of one of the apartments, Esterson said, and the police were no help. It took the two men six years to recoup what they paid him to clear out.
But that was nothing compared to the time it took to complete the renovation of the building. “Not being wealthy, we had to spread things out over 14 years,” Esterson said. Phase one, which entailed getting rid of those sheetrock rooms, restoring the missing arch between parlors, creating access to the garden and ripping out the kitchens and bathrooms and entirely redoing them, was followed by “more and more phases,” ending just last year when they restored the brownstone facade.
As their building was one of six identical row houses built by a single developer, research consisted simply of visiting neighbors whose mantels, moldings, archways and other details were more or less intact.
Esterson and Montelione now live on the garden and parlor levels and rent out three floor-through apartments above. But while their duplex closely resembles its 1878 appearance, many of its furnishings date from the mid-20th century, and their extensive collection of vividly colored art is largely contemporary, purchased from students at nearby Pratt Institute, other local and emerging artists and artist friends.
“The introduction of modernist art and furniture within this classical container was really important to me,” Esterson said. “A lot of our friends bought brownstones and filled them with period furniture. I can’t live that way. I love Danish modern, Bauhaus, mid-century modern, and I want my house to reflect my personal taste.” It works, he said, because “crisp, modern insertions in an old building create contrast and excitement. If it’s good design, it doesn’t matter what era.”


The flat central part of the bay at the rear of the building is now a door leading to a deck and garden. It was a brick wall when Esterson and Montelione bought the house.
Walls painted dark olive (Benjamin Moore’s Jamesboro Gold) and black stained floors make an effective envelope for the clean-lined furnishings and contemporary art. The dark stain allowed them to salvage the original oak floors, which needed heavy patching after sheetrock partitions were removed.
The cove molding was restored by a plasterer, the archway replicated with new, custom-fabricated molding made to match “the little bit of existing woodwork in the house,” Esterson said. Fireplace mantels were all found at architectural salvage yards.
The 2007 painting over the Room & Board sofa is by J. D. Siazon; the coffee table, armchair, lamps and side tables are vintage mid-century pieces.

German pottery from the 1950s and ’60s echoes the striking orange color of a Corona armchair by Poul Volther, a Danish mid-century designer.
The club chairs and coffee table from Room and Board are simple foils to abstract contemporary paintings by J.D. Siazon and Keith Maddy, along with some of Esterson’s own framed collages.
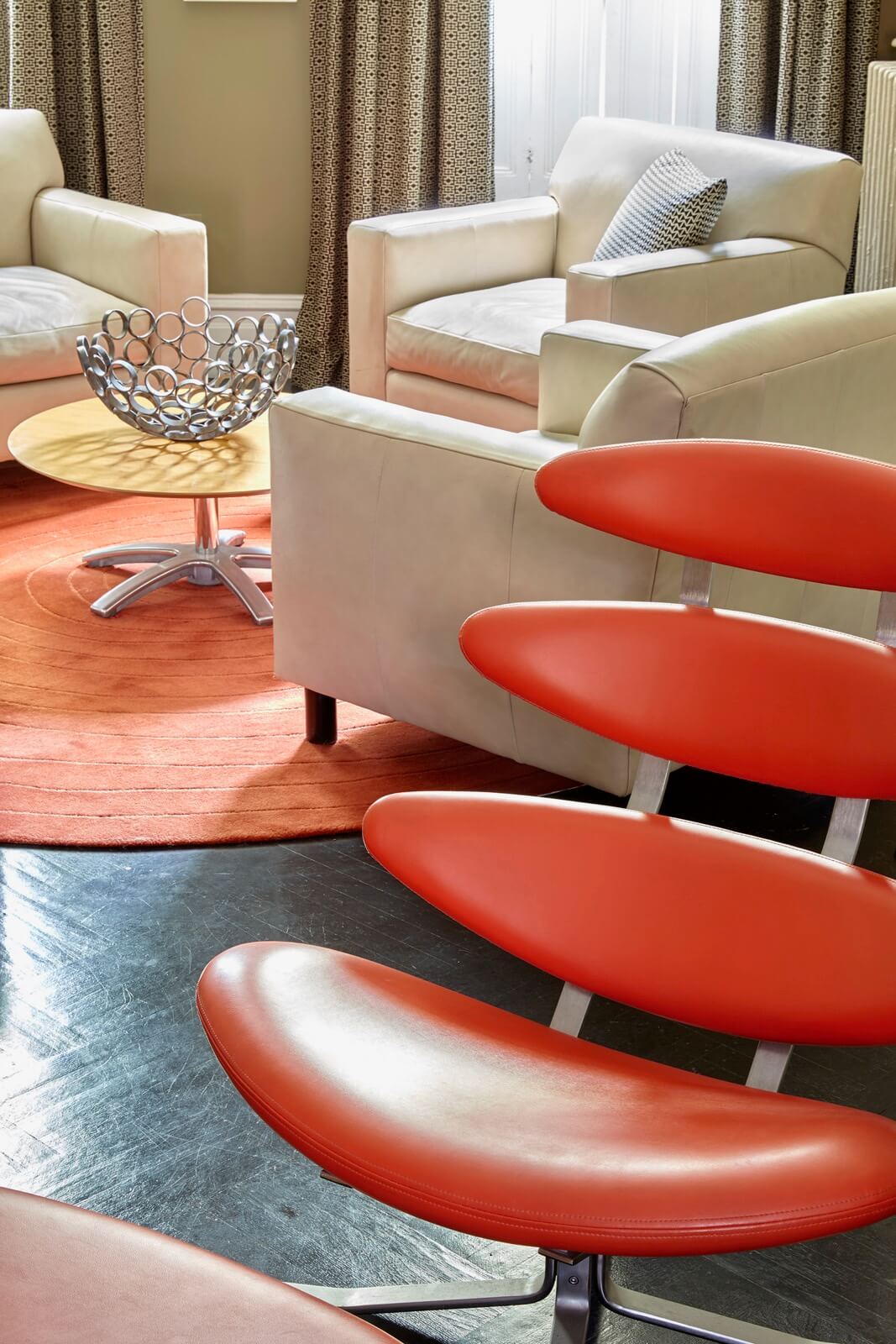

An unsigned welded metal bowl, a custom carpet designed by Esterson and made by Brooklyn’s Kea Carpets and a kinetic 2002 painting on wood by Joe Greenstein round out the front parlor area.
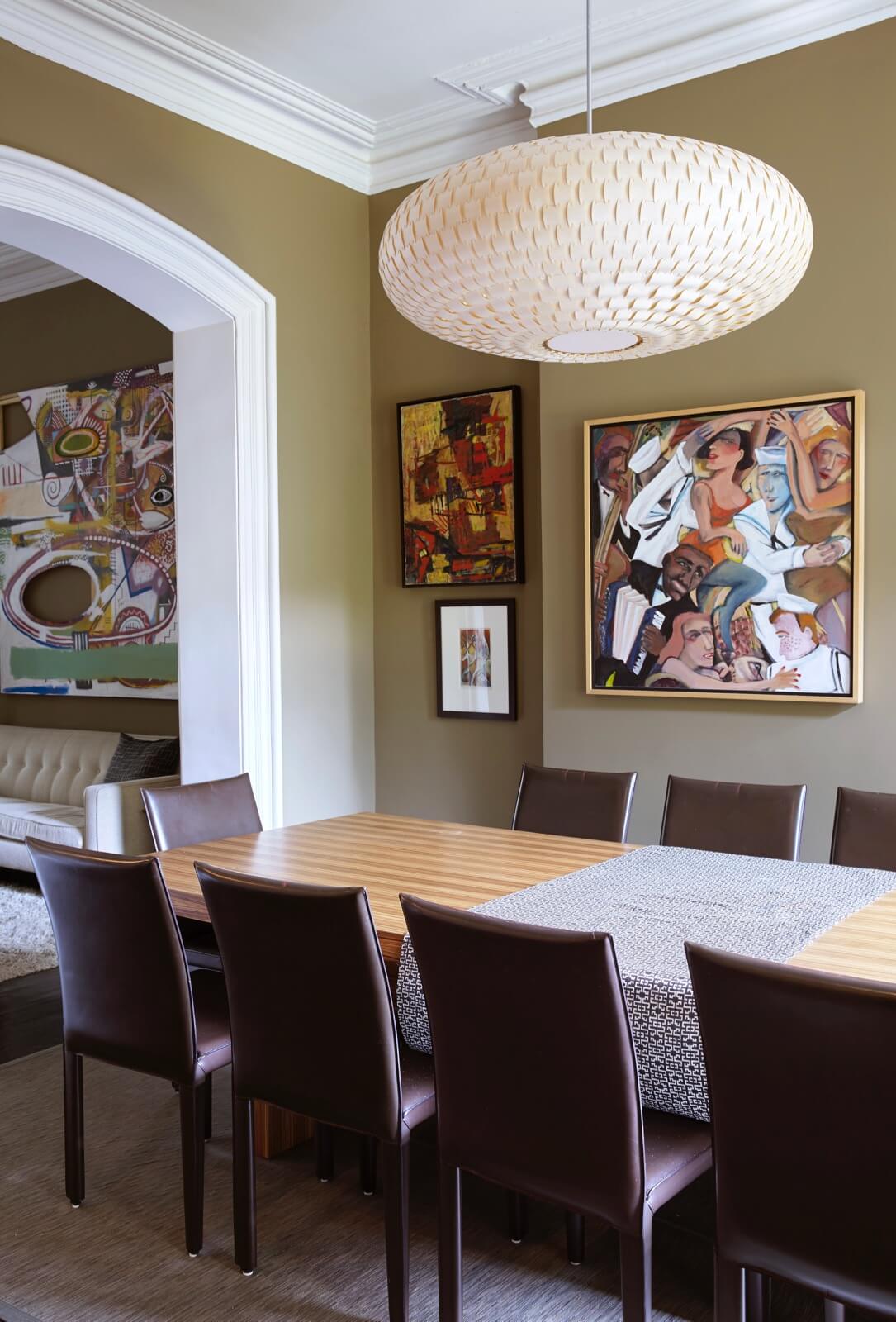
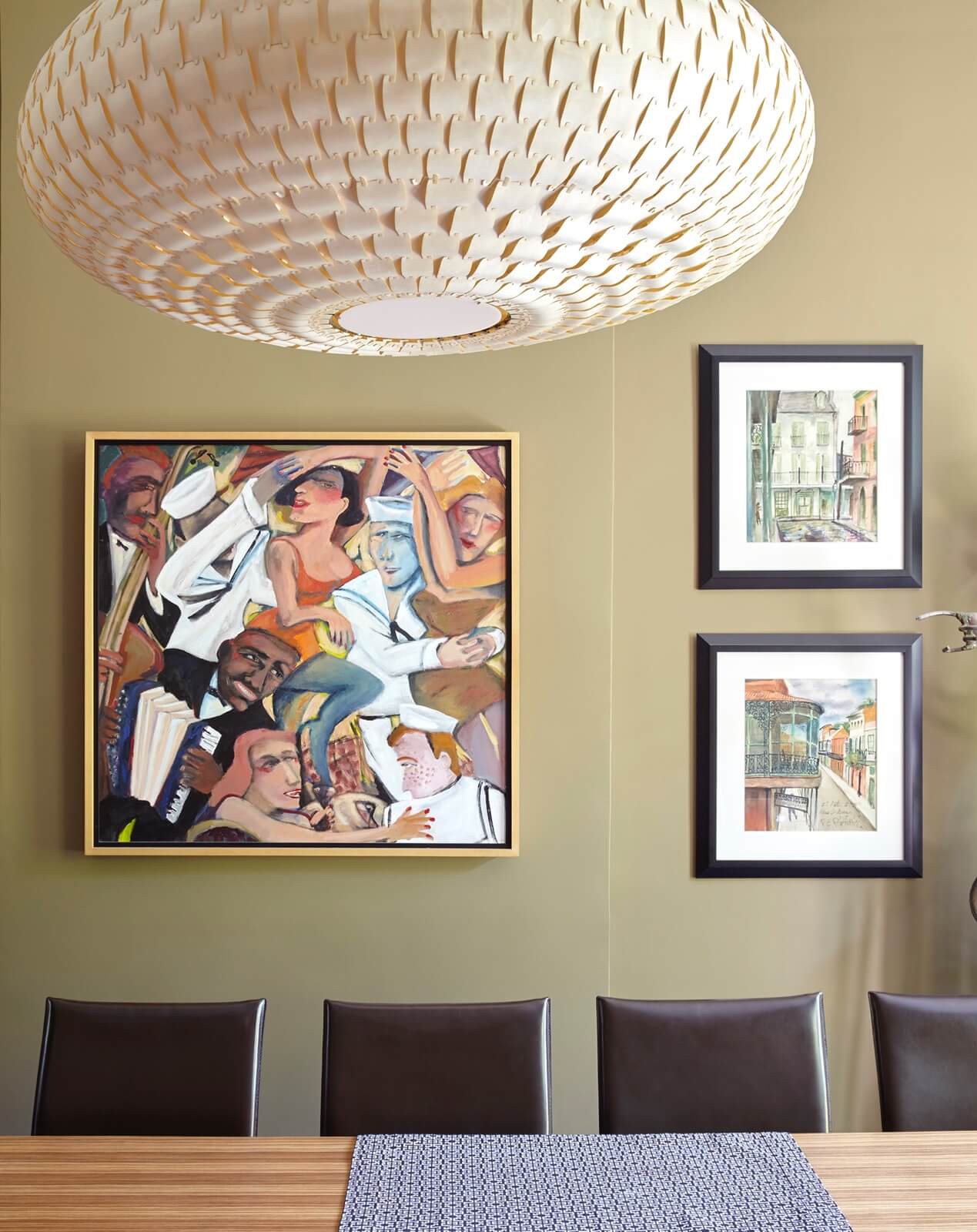
The large artwork in the dining room is a 2009 painting by Sandra Jones Campbell; the smaller images of New Orleans in the late 1950s were painted by the late American artist Parker Elwood “Woody” Pantilla.
A pendant light from Brooklyn’s DForm hangs above a custom zebra wood table and leather chairs from Crate & Barrel.
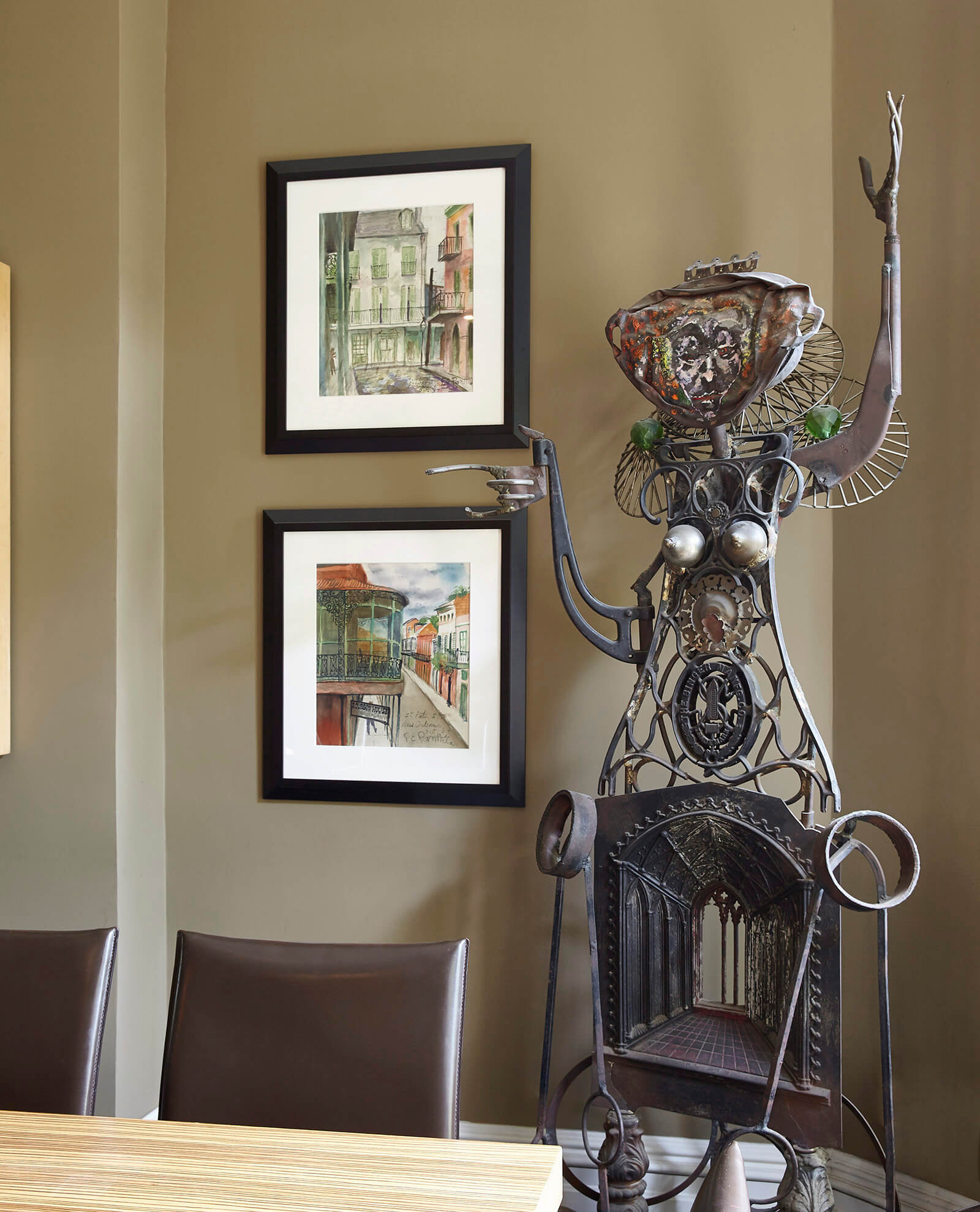
A sculpture referred to as “the Junk Goddess” is another work by Pantilla, who was a personal friend of the homeowners. “He was a Fort Greene pioneer in the 1970s,” Esterson said. “He would scour the streets for metal scrap to weld these fantasy figures.”

The custom sideboard in the dining room alcove was fabricated from a design by Esterson. The paintings in the nook are the work of Harvey Wilson.

Esterson collaborated on the landscape design with Clinton Hill-based garden designer Susan Welti of Foras Studio. He did the hardscape and she the plantings.
“At our first meeting, I said, ‘I want Giverny,’ and she said ‘You can wish all you want, but you have shade.'” Instead, Welti “came up with this concert of green tones.”
Several generations of koi fish, now numbering about 30, reside in the pond.
[Photos by Margot Cavin]
Check out The Insider mini-site: brownstoner.com/the-insider
The Insider is Brownstoner’s weekly in-depth look at a notable interior design/renovation project, by design journalist Cara Greenberg. Find it here every Thursday morning.
Got a project to propose for The Insider? Email caramia447 [at] gmail [dot] com.
Related Stories
- The Insider: Brownstoner’s in-Depth Look at Notable Interior Design and Renovation Projects
- The Insider: Prospect Heights Brownstone Restored, Updated with Italian Modern Kitchen
- The Insider: Every Object Tells a Story in Fort Greene Brownstone Decorated by its Owner




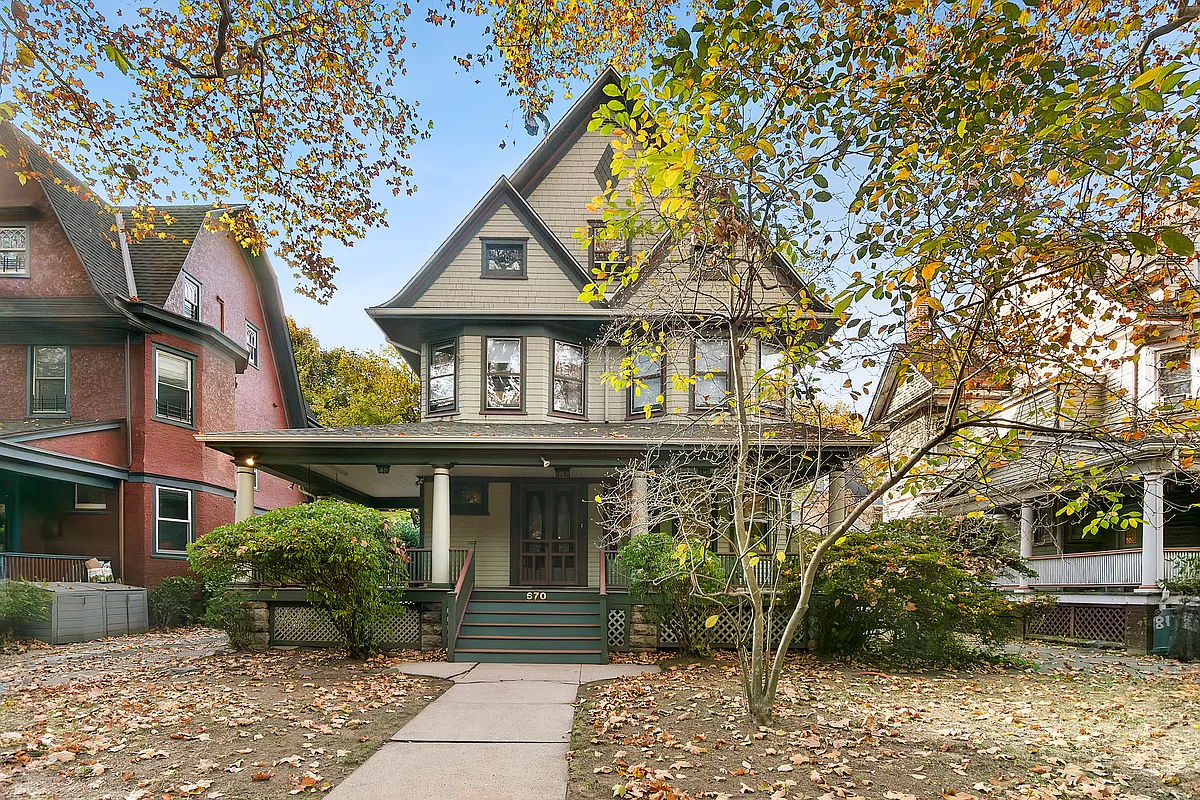
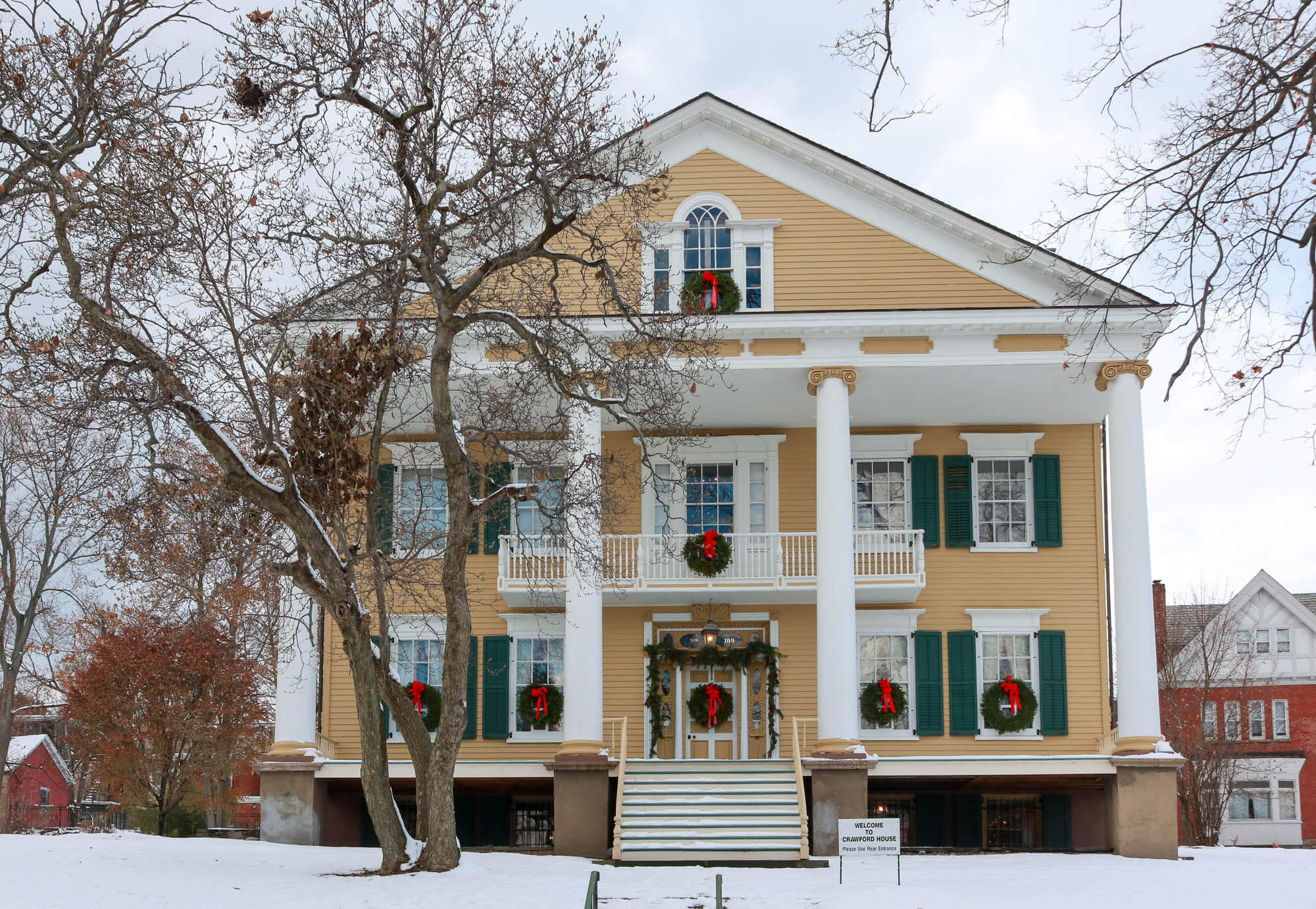

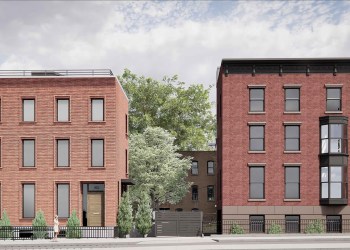


What's Your Take? Leave a Comment