The Insider: Historic Hoboken Firehouse Transforms Into Light-Hearted Bachelor Pad
Brooklyn-based designer Lauren Wills transforms a historic urban firehouse into a light-hearted bachelor pad.

Hoboken’s Engine House No. 5, built in the closing years of the 19th century and now a four-unit residential building, took on several feet of water during Hurricane Sandy in 2012. Subsequently, the two ground floor apartments were thoroughly renovated.
The tenant who rents the rear half of the ground floor, a soaring open space with a concrete floor, pressed tin ceiling and sizable backyard, is a “no-fuss sort of guy,” said interior designer Lauren Wills of Dumbo-based Wills Design Associates.
A bachelor possessed of few furnishings, her client nevertheless realized his home environment could stand some tweaking, and he was willing to spend a bit of money to do it. He hired Wills, a Texas native and Pratt graduate, to upgrade the decor and the outdoor space, and add a few fun touches into the bargain.
Among other improvements, Wills designed and supervised the construction of a brand new deck with built-in seating, outfitted an alcove with new shelving and wine storage, purchased some new furnishings and hung a showstopping lighting arrangement, composed of a dozen individual pendant fixtures, in the main living space.
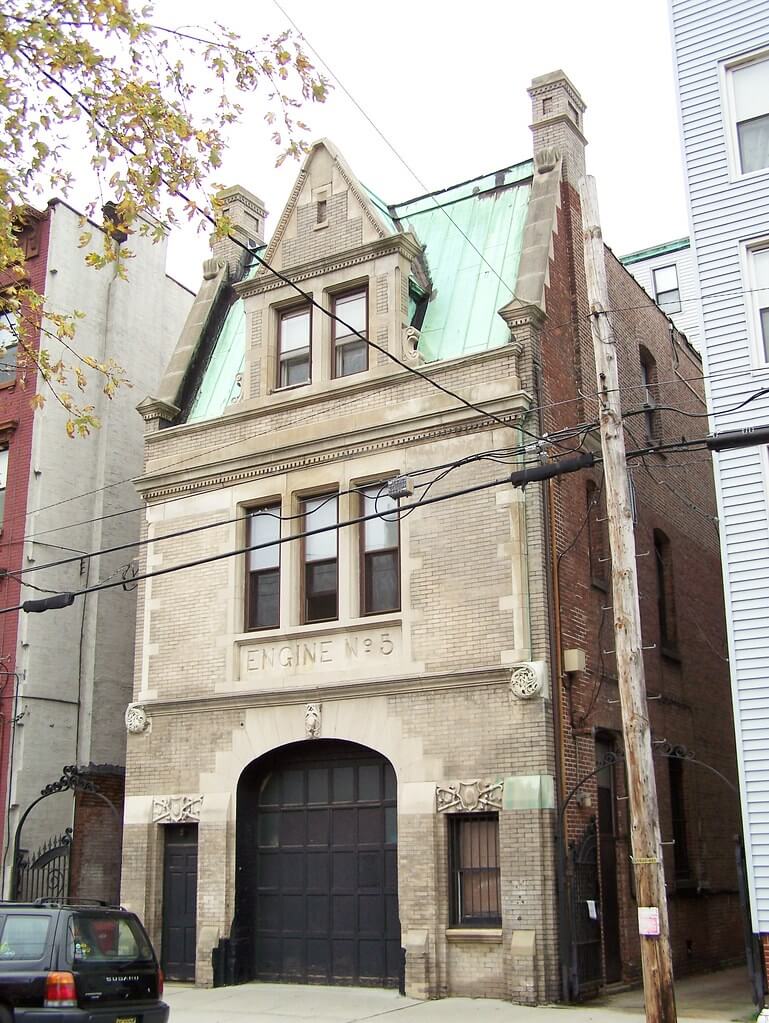
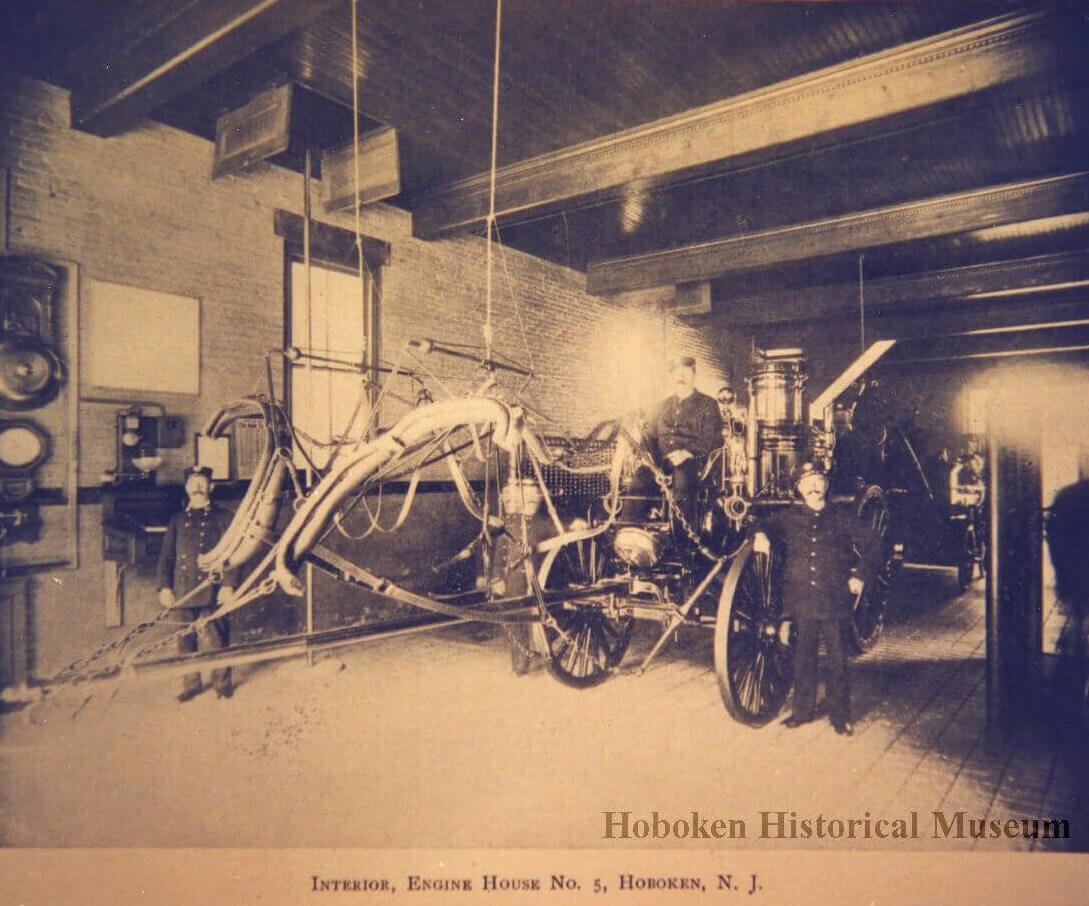
The circa 1898-1900 building is on the National Register of Historic Places.
Access to the apartment is via a door off the alley on the right side of the building.
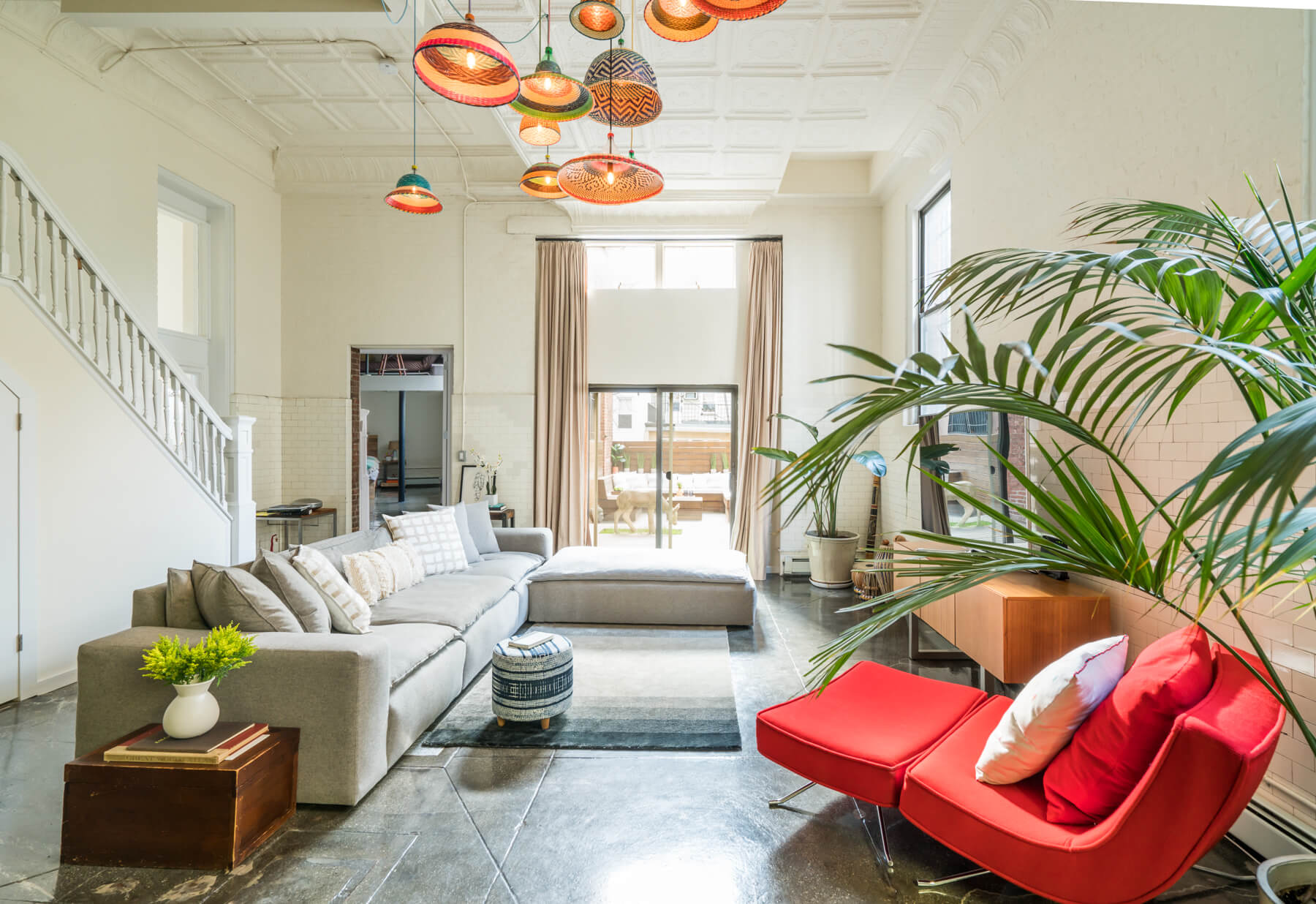
The client already owned the red chair and ottoman and the media console. Wills added a massive contemporary sofa with a chaise from ABC Carpet & Home and orchestrated the hanging of a dozen pendant lights from the Spanish company PET Lamp, woven of recycled plastic bottles.
“That made the space,” Wills said. “There’s one power source and you can arrange the lights as you like. It was quite the endeavor, getting the spread and the drops right, and all the colors laid out.”
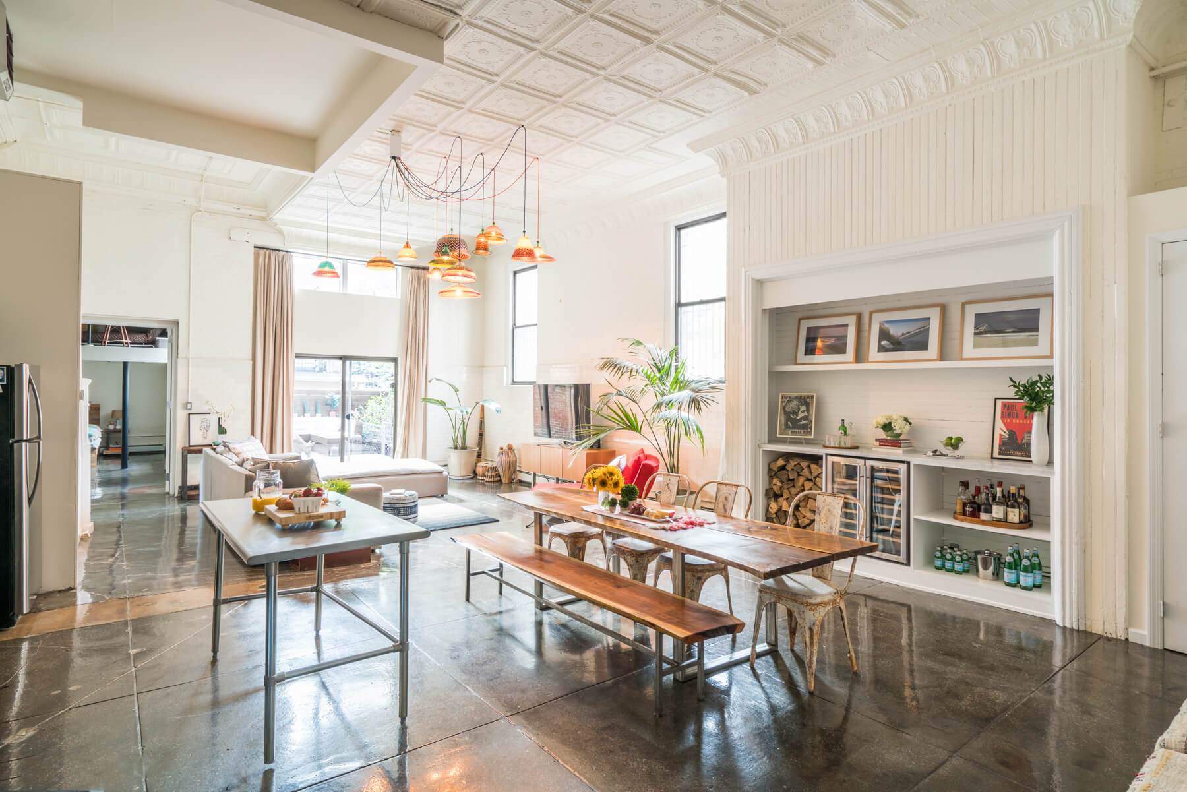
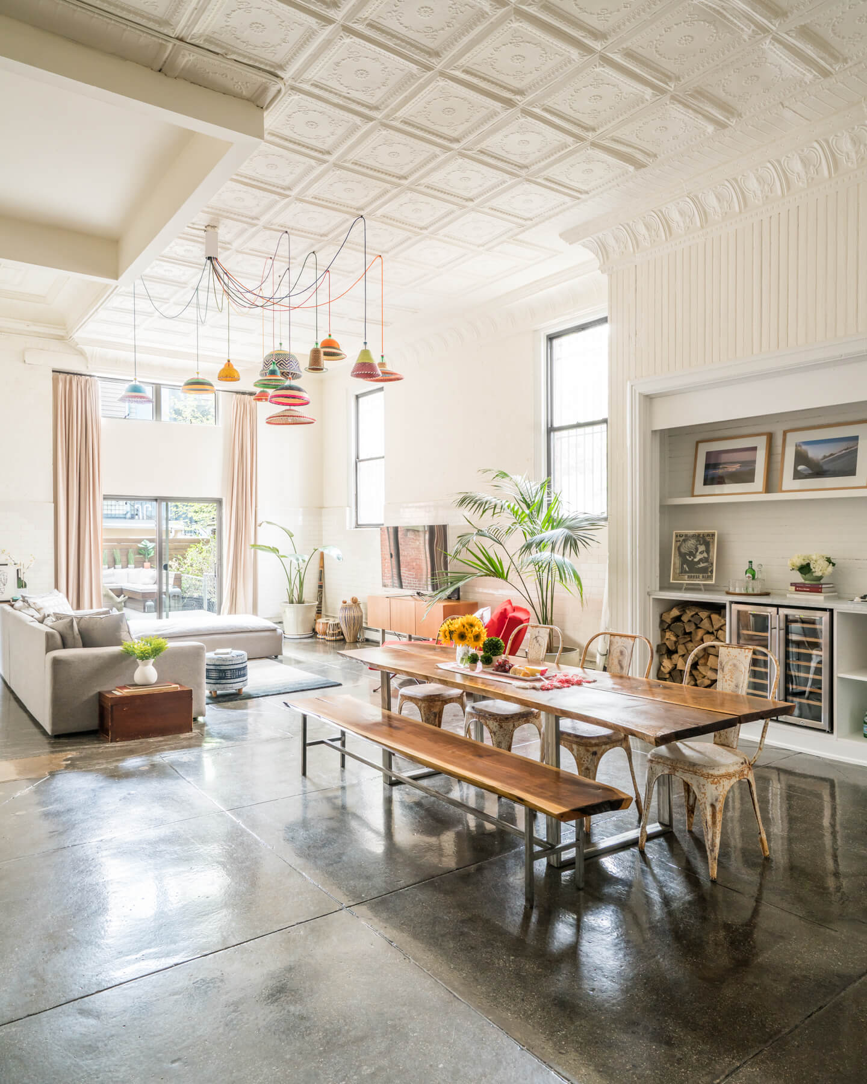
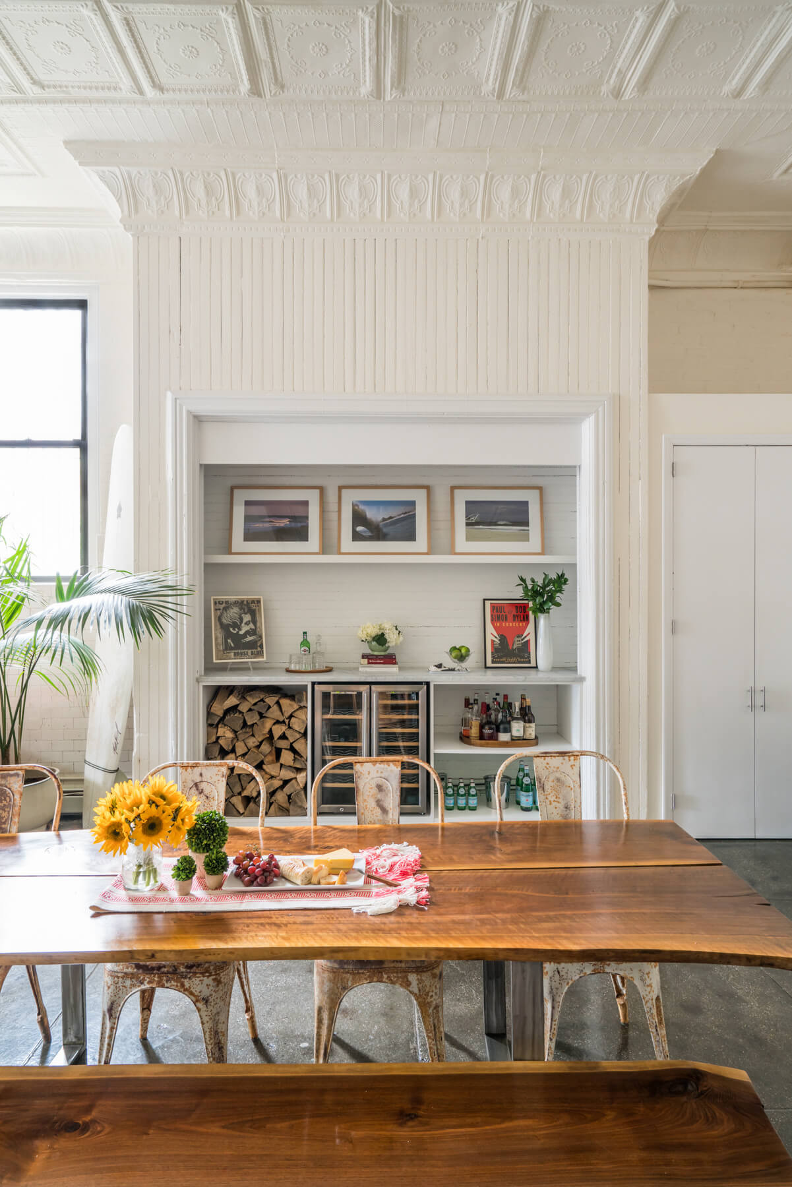
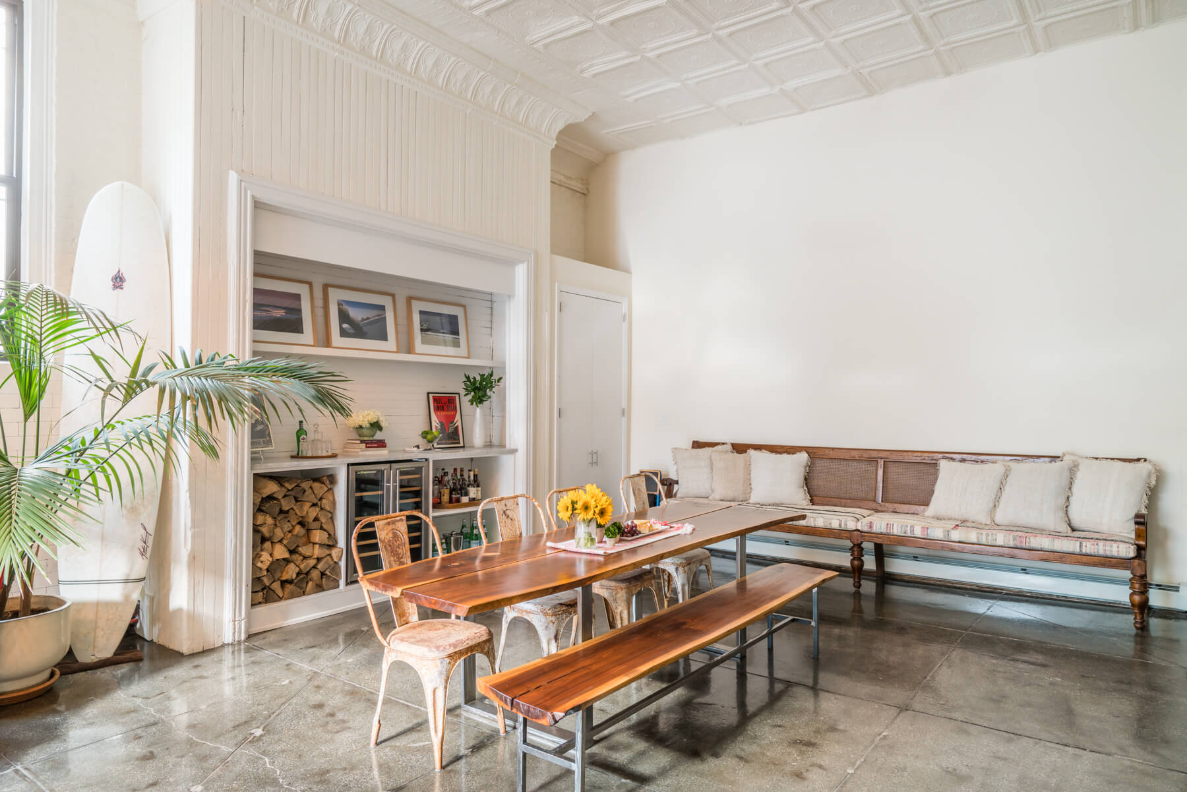
In the alcove opposite the dining table, which had been filled with warped wood shelves on metal L-brackets, Wills had California Closets build out the space to incorporate a bar, a wine fridge and wood storage for the outdoor fire pit.
Her client already owned the live-edge dining table and bench, which were custom made. The metal chairs had been outside, where they acquired a rusty patina. Wills brought them in, and she and her client liked the look.
The long wood bench, from Ralph Lauren Home, fills a blank wall nicely and provides useful extra seating. The apartment’s entry door is to the right of the long bench.
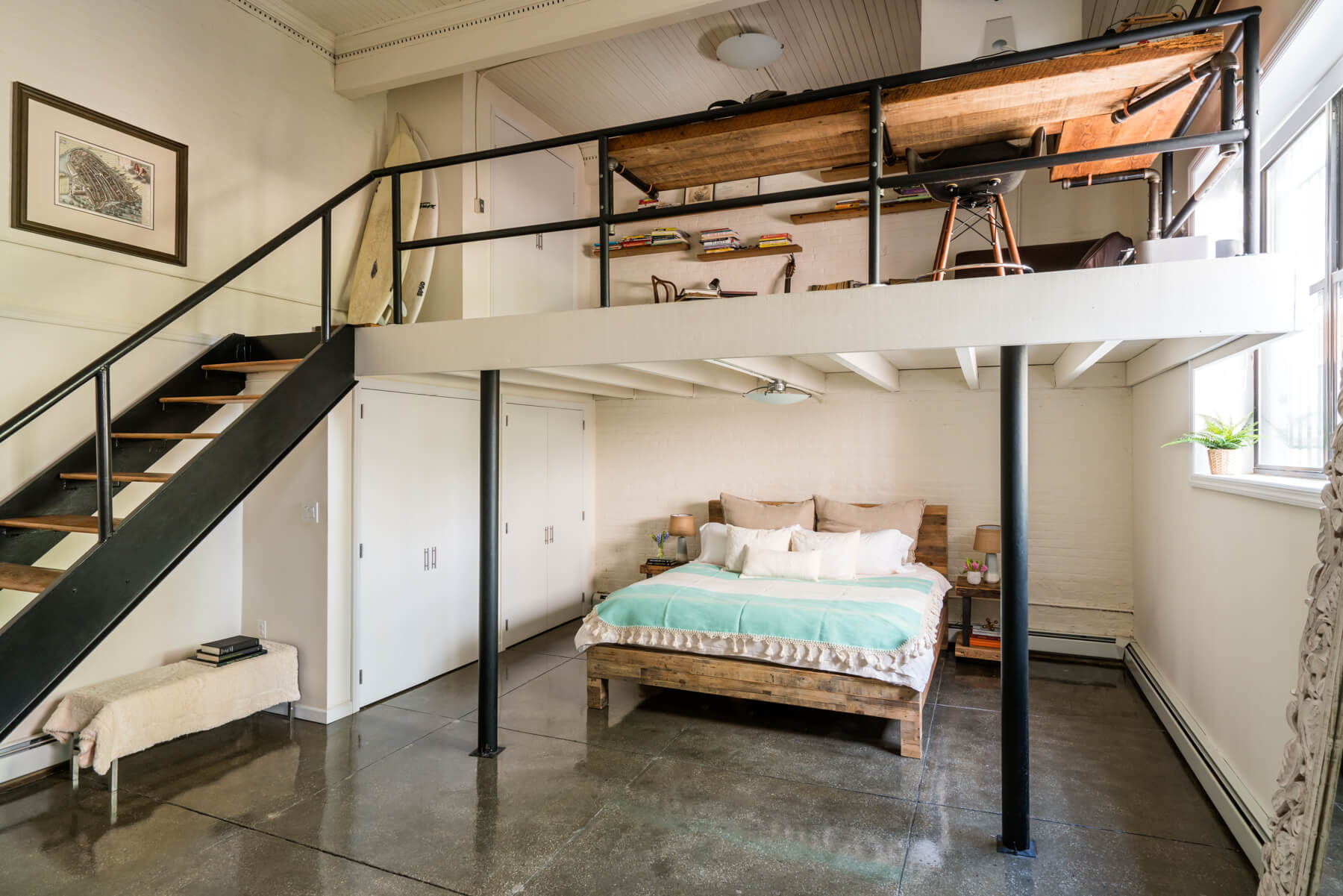
Wills came on board just in time to help tweak the design of the custom desk and bed, whose construction was already under way.
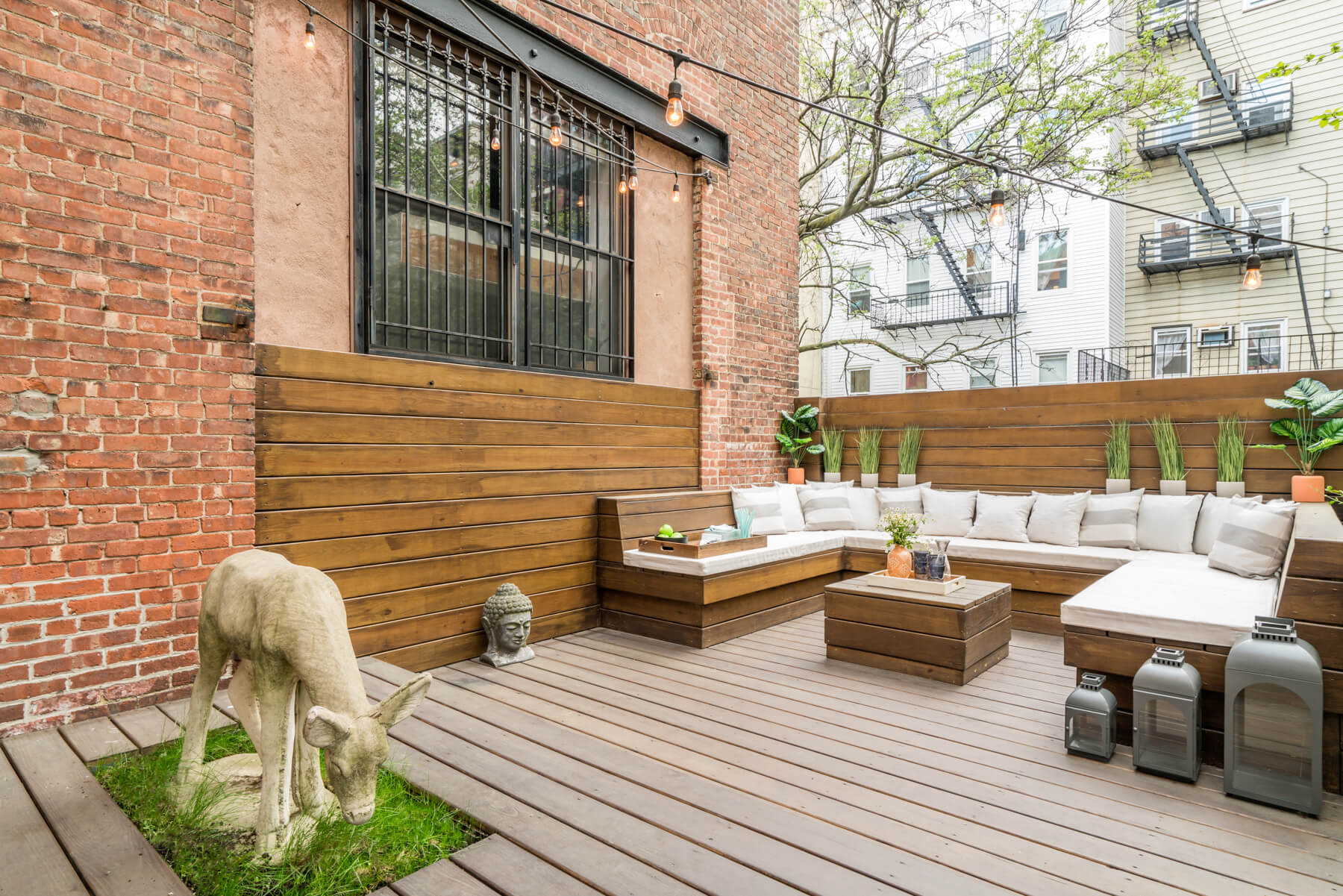
A sad, weedy backyard paved with broken concrete became — after a new supporting structure was built underneath — a tidy set-up for entertaining, with a custom wood deck and fencing and a built-in banquette upholstered with Sunbrella outdoor fabric.
The top of the coffee table comes off and it becomes a fire pit.
The grazing calf was found on site and given a patch of grass.
[Photos by Chalom + Blaylock Photography]
Check out ‘The Insider’ mini-site: brownstoner.com/the-insider
The Insider is Brownstoner’s weekly in-depth look at a notable interior design/renovation project, by design journalist Cara Greenberg. Find it here every Thursday morning.
Got a project to propose for The Insider? Contact Cara at caramia447 [at] gmail [dot] com.
Related Stories
- The Insider: Brownstoner’s In-Depth Look at Notable Renovation and Design Projects
- The Insider: Young Designer Decorates First Apartment from Scratch for Park Slope Couple
- The Insider: Suddenly Single Designer Re-Decorates Her Fort Greene Rental for a Fresh Start


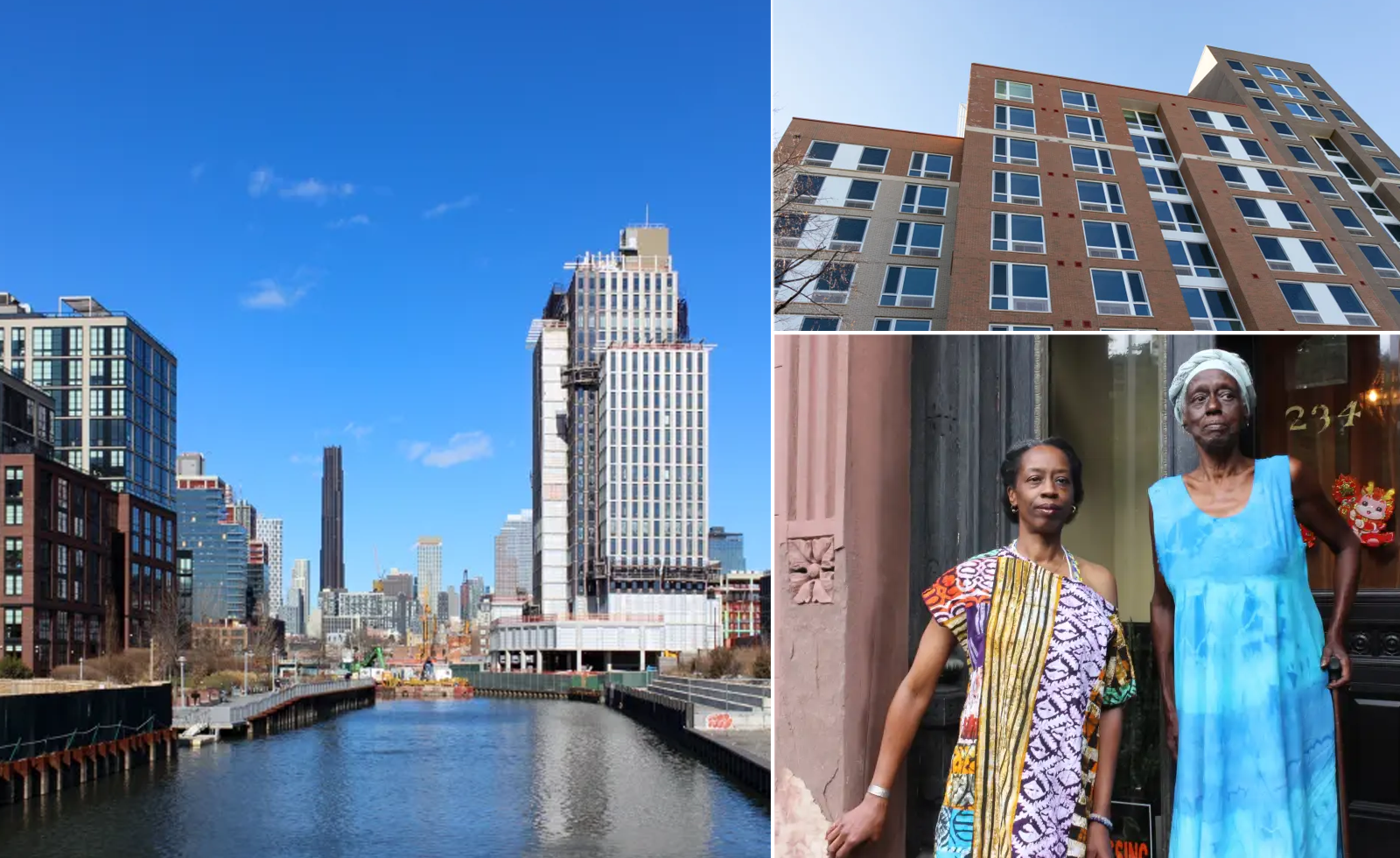
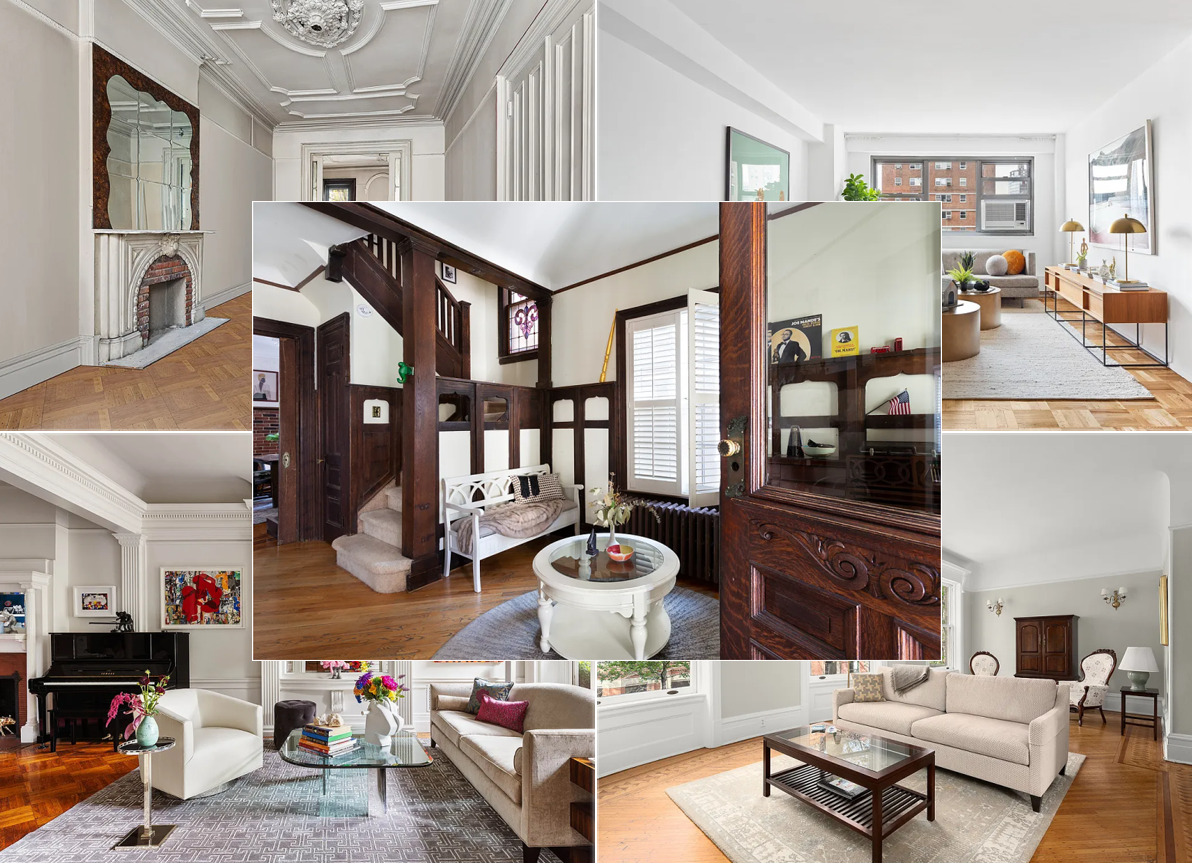

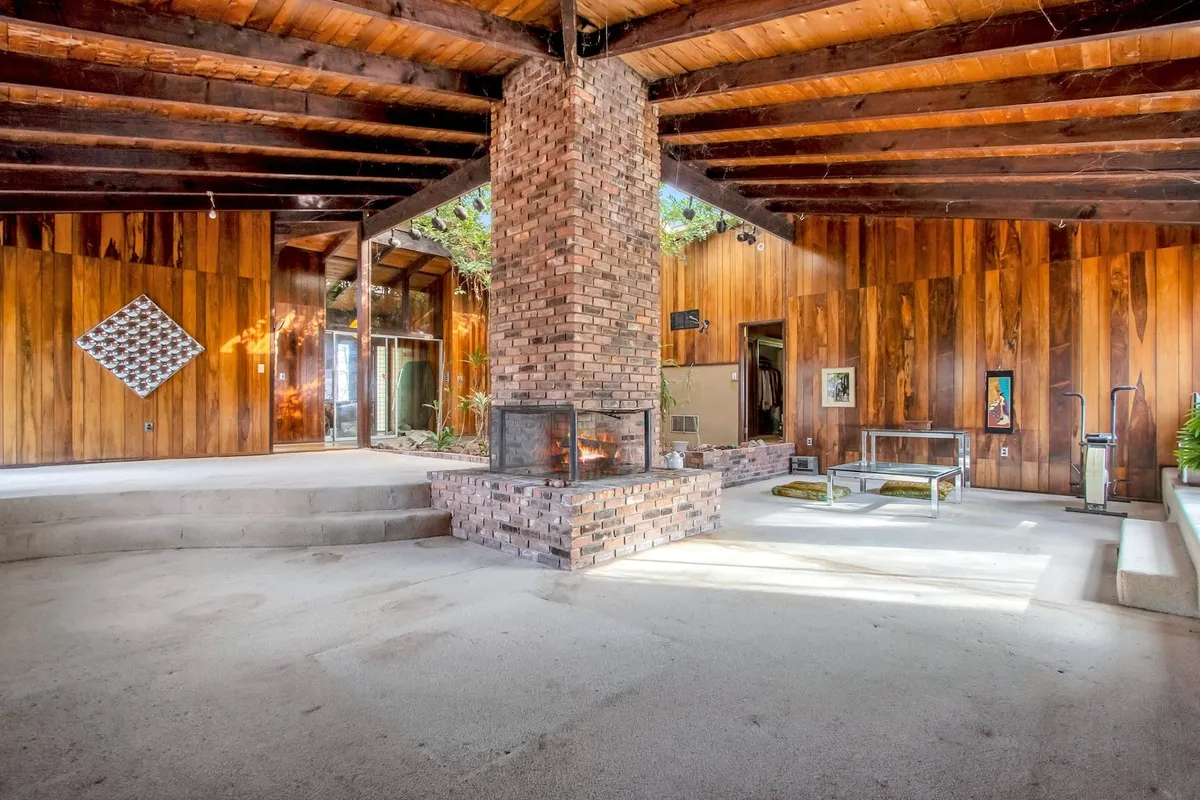



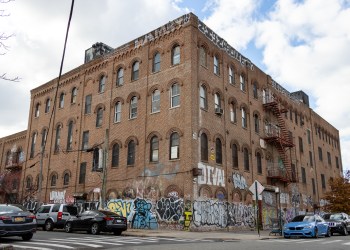
What's Your Take? Leave a Comment