The Insider: Thoughtful Details Boost Style, Function in Prospect Heights Prewar
A few thoughtful tweaks, a stylish curved wall and a renovated bathroom improved the space.

The owner of this bright three-bedroom prewar, a poet and professor, had already done a fair bit of work on the apartment, including a new kitchen with custom cabinetry. But there were still areas she wanted to address.
She called upon Red Hook-based League Studio, a full-service architecture firm founded by Andrew Magnes and Gregory Canaras, whose portfolio includes residential, commercial and institutional projects in New York City and farther afield.
League Studio’s carefully thought-out changes went a long way toward making the apartment more attractive and functional. “We looked at different ways to improve the front entry area, where the master bedroom, bathroom and foyer meet,” Magnes said. “We actually took a little space from the bedroom and added it to the foyer, and curved the wall to ease movement and circulation.”
Other upgrades include new flooring, recessed baseboards, and a custom oak make-up table-slash-writing desk (shown at top), which makes a corner of the bedroom far more useful.
The general contractor was Yonkers-based L&H Construction.
Uplift Interiors handled construction management.
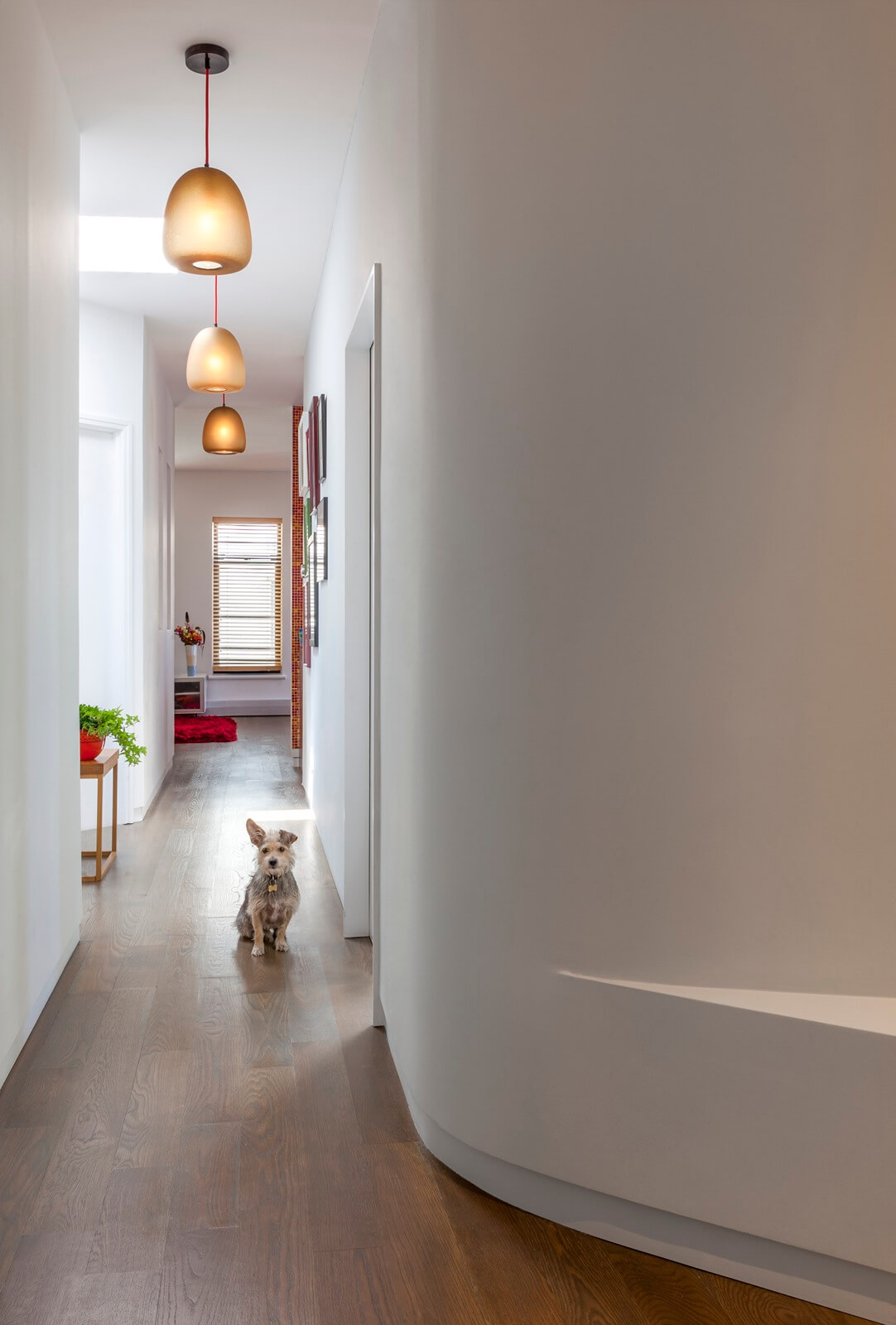
The master bedroom is the first door to the right as one enters. To the left are two rooms used as a guest room and a home office.
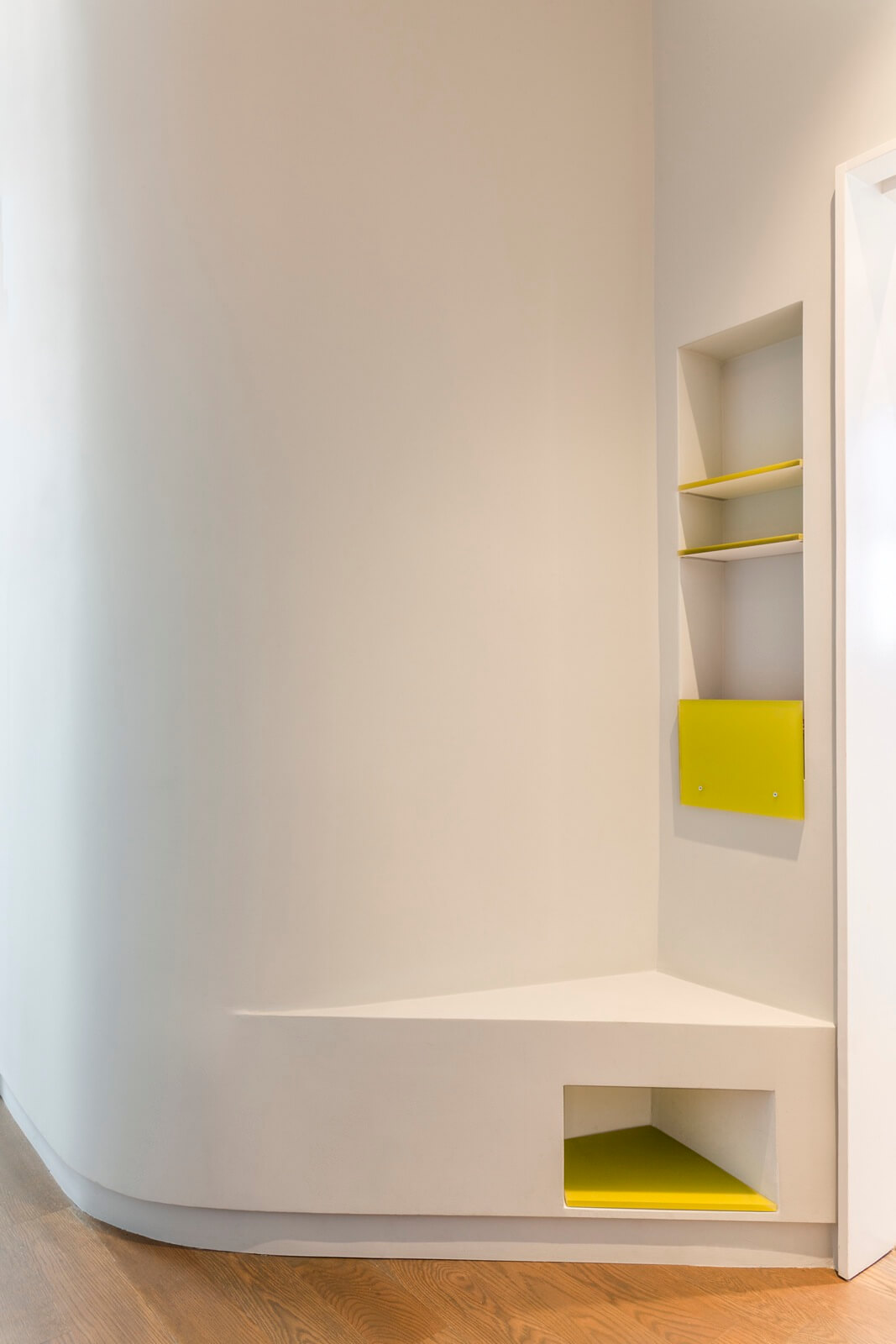
The new curved wall incorporates a sitting place, a niche for shoes, and shelves made of an eco-friendly material from 3form.
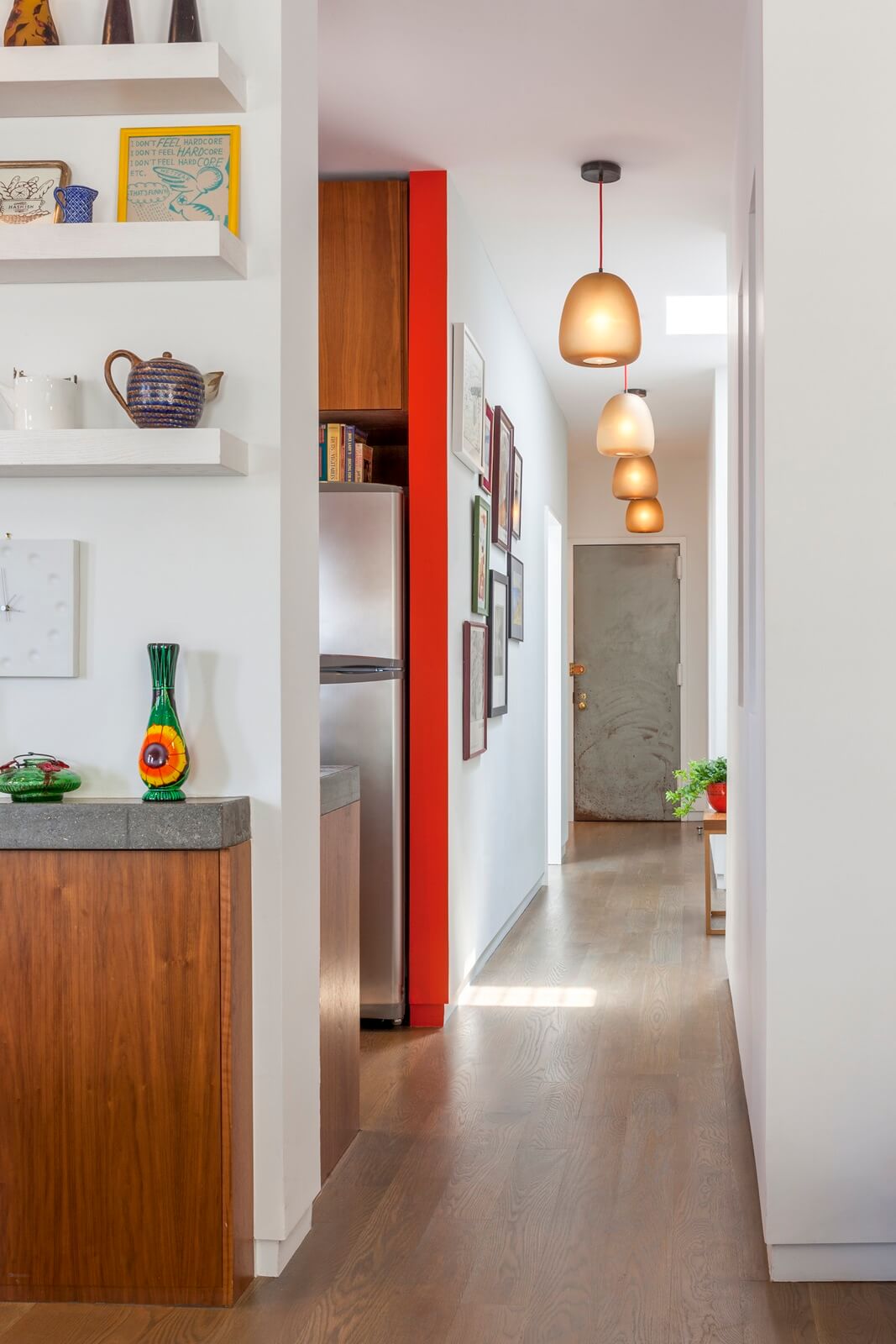
The red detail at the end of the kitchen and the stone-topped cabinetry are from a prior renovation.
New flooring is oak with a custom stain.
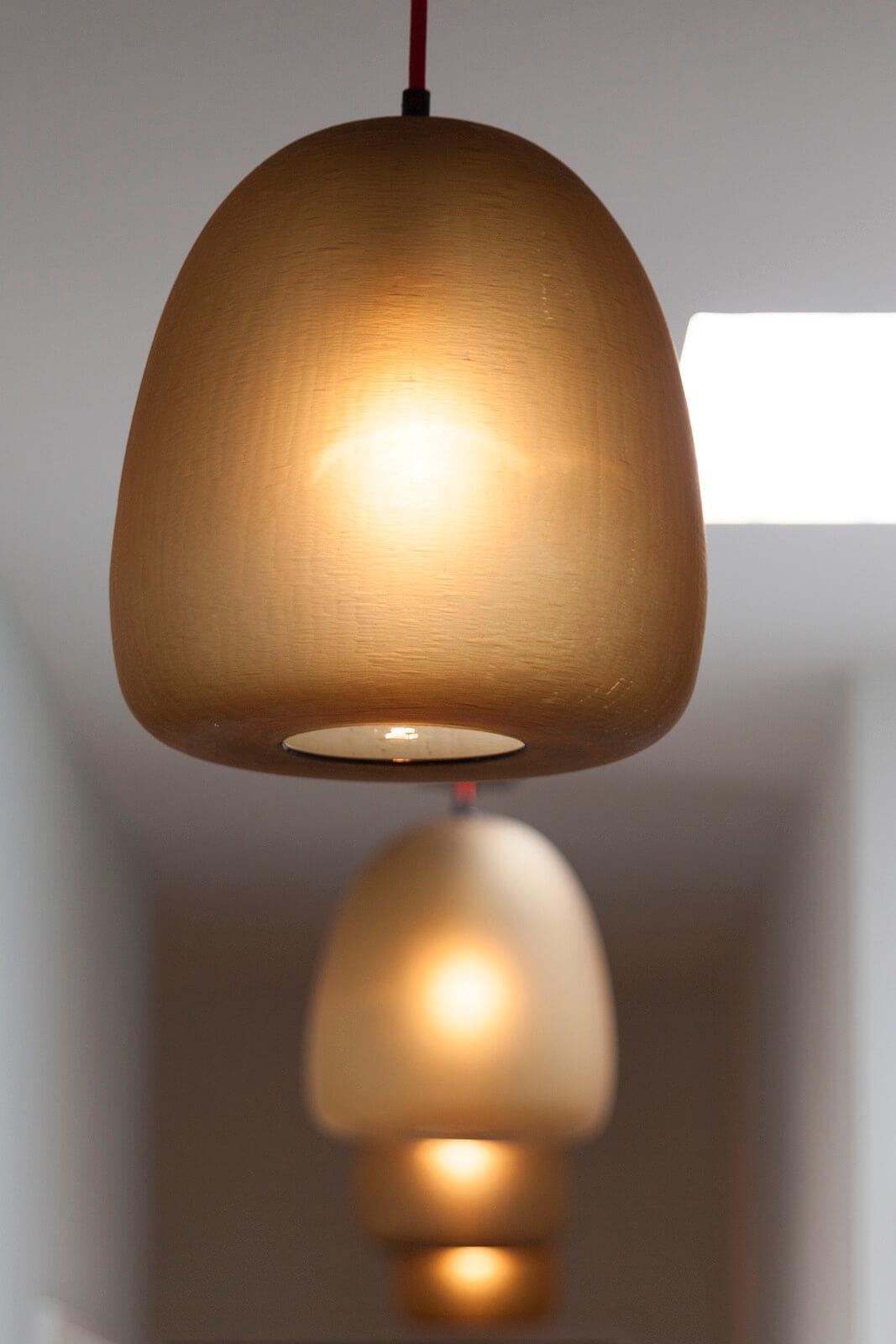
A line of Gumi pendant lights from Tokenlights, a Brooklyn design studio, provide a golden glow in the entry hall.
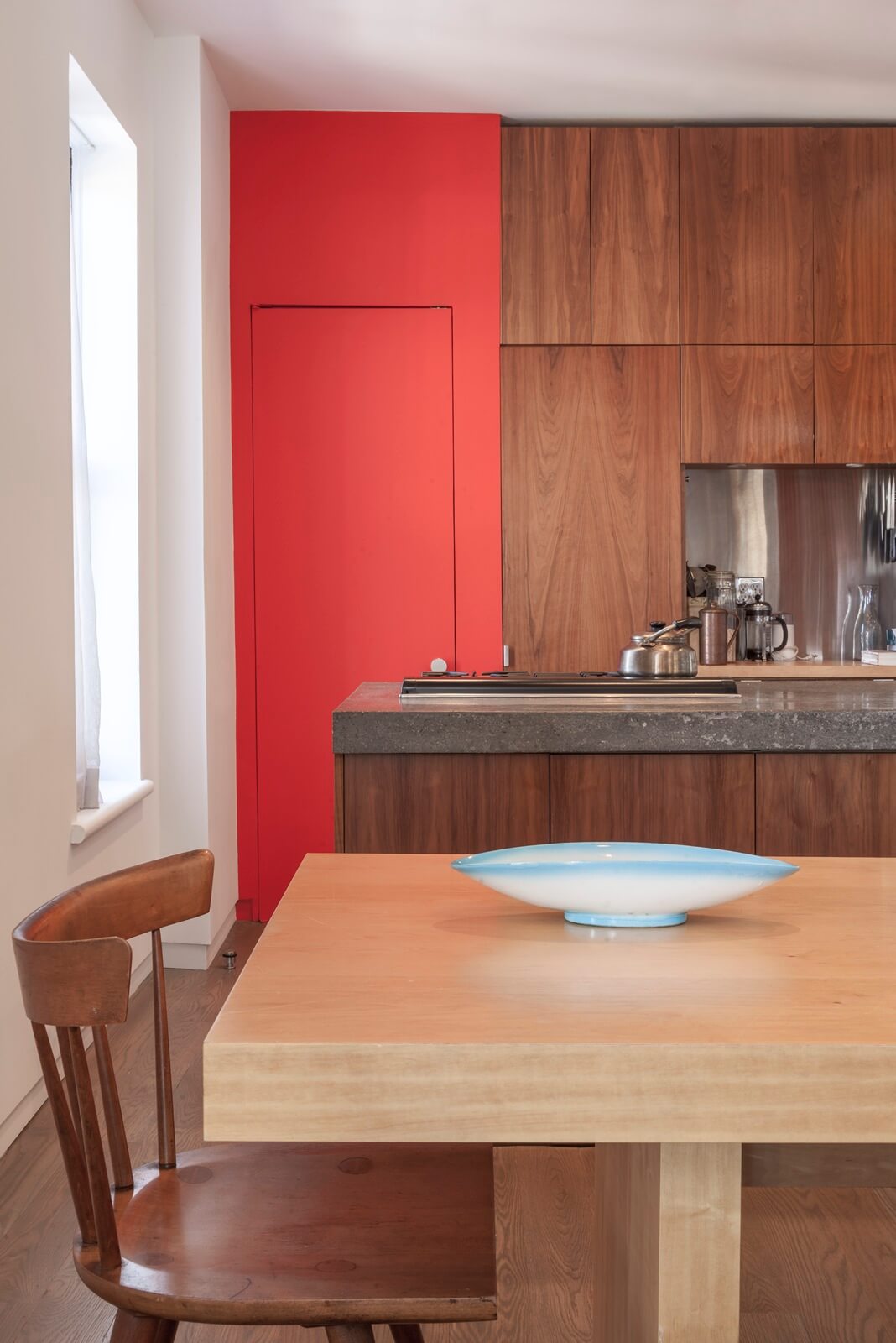
A recessed base around the walls “makes the space feel more expansive,” the architect said.
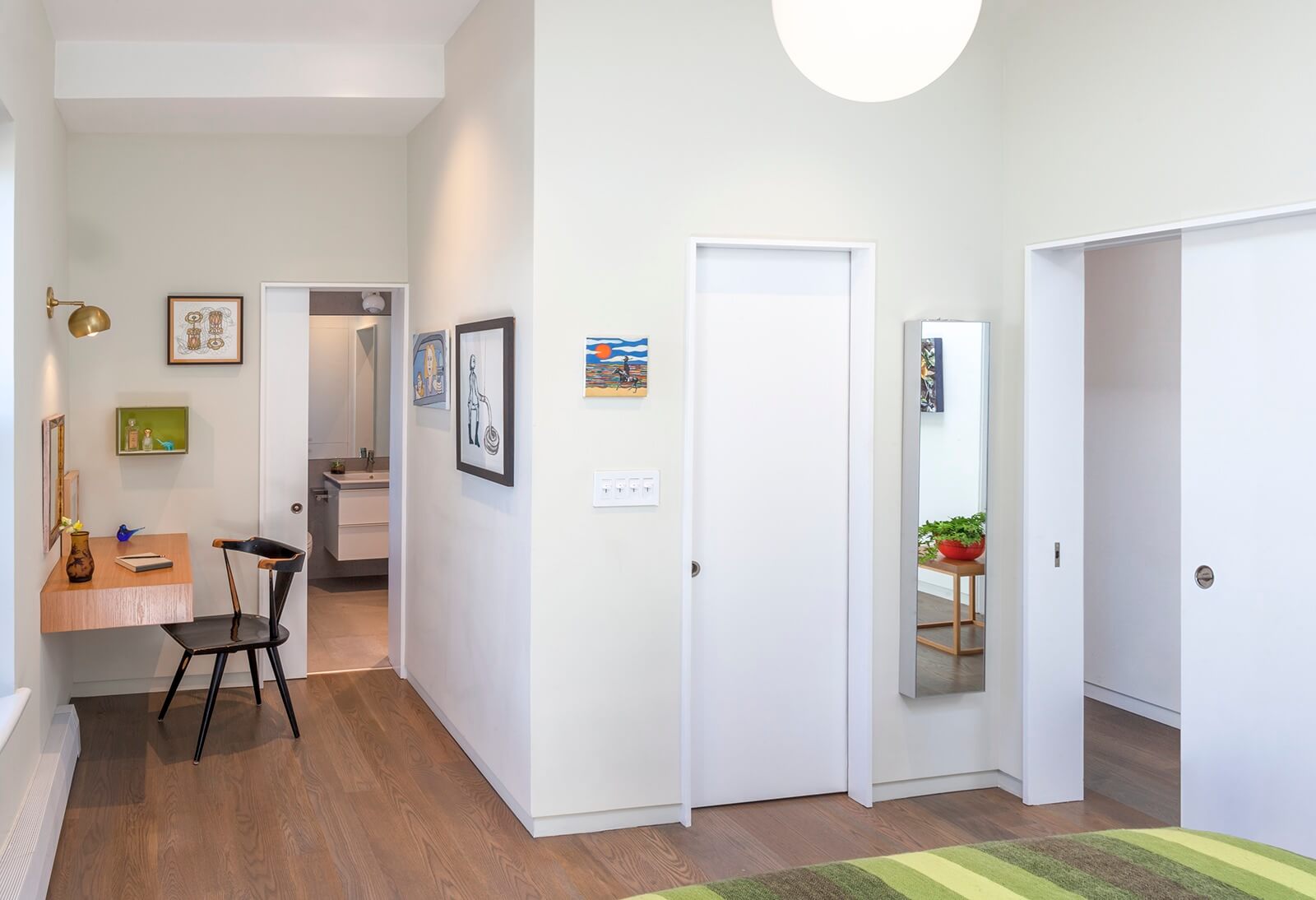
Pocket doors into the master bedroom, the walk-in closet and the bathroom save space.
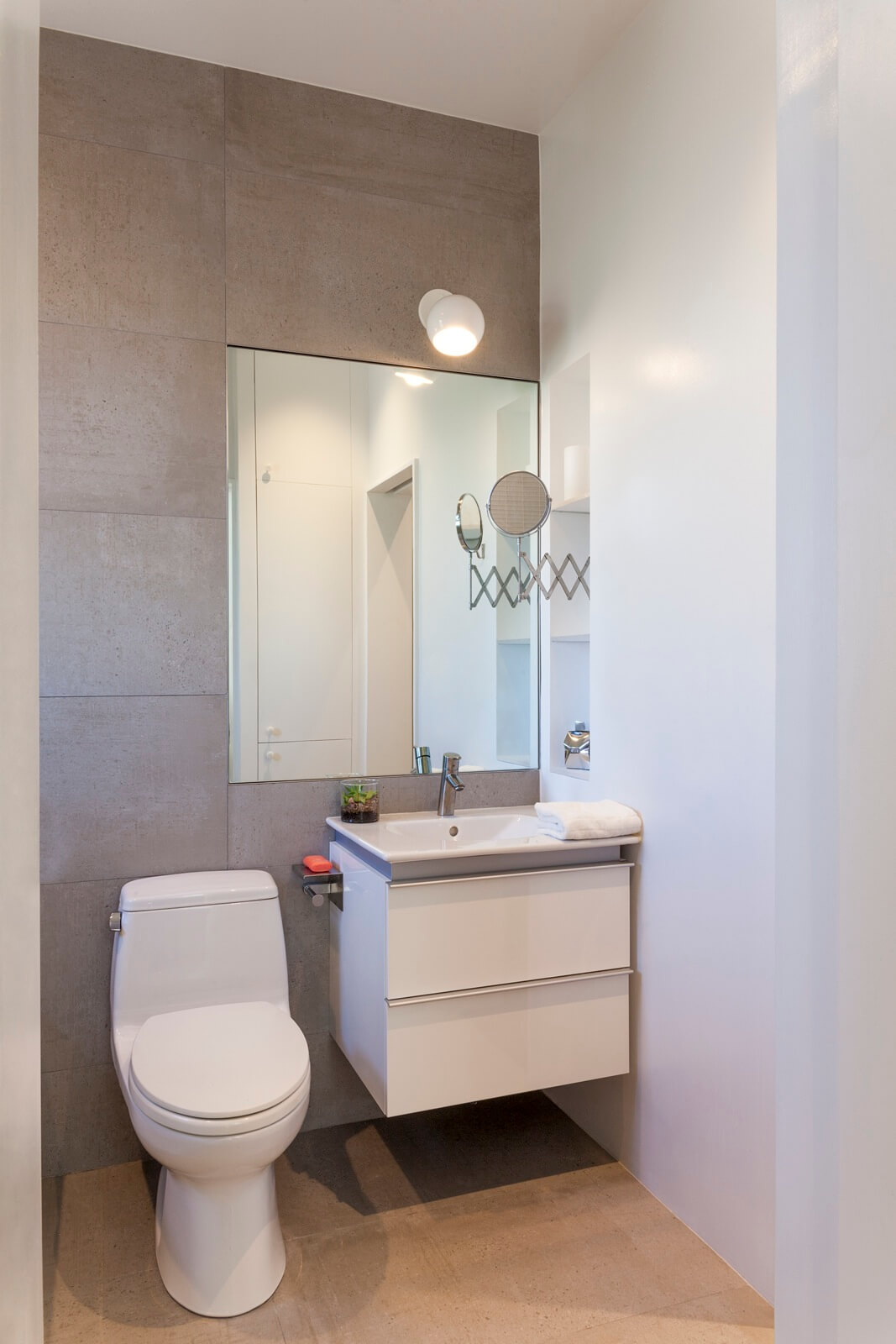
The apartment’s sole bathroom was redesigned and renovated with faux concrete tiles from Nemo Tile on walls and floor.
The bathroom vanity is from Duravit, with a Hansgrohe faucet; the light above is from Schoolhouse Electric.
[Photos by Eric Laverty]
Check out ‘The Insider’ mini-site: brownstoner.com/the-insider
The Insider is Brownstoner’s weekly in-depth look at a notable interior design/renovation project, by design journalist Cara Greenberg. Find it here every Thursday morning. Got a project to propose for The Insider? Contact Cara at caramia447 [at] gmail [dot] com.
Related Stories
- The Insider: Brownstoner’s in-Depth Look at Notable Interior Design and Renovation Projects
- The Insider: Prospect Heights Prewar Revamped with Bold Color
- The Insider: Generous Curves, Luxe Details Star in Park Slope Prewar

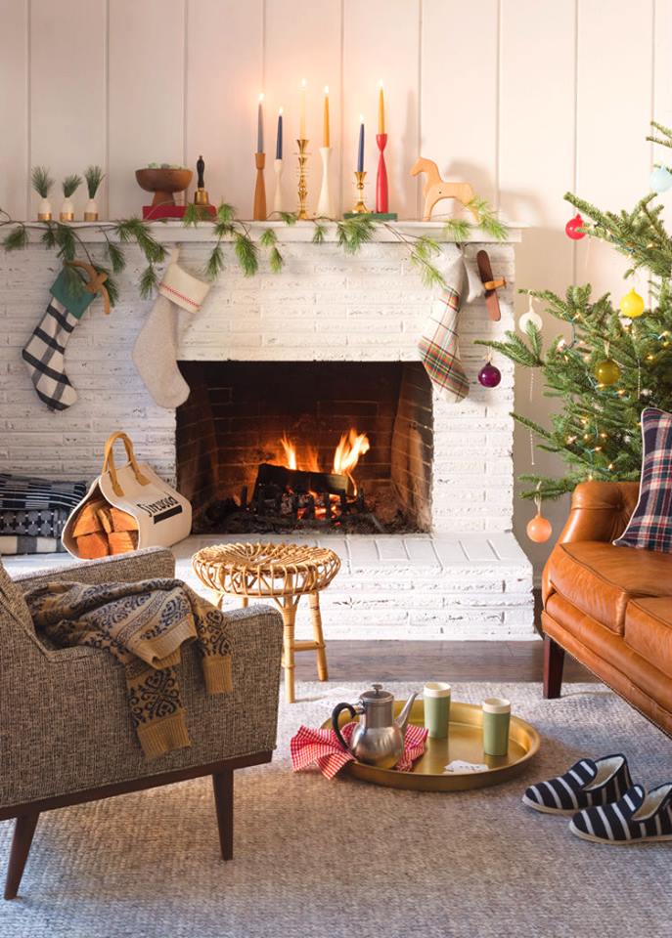

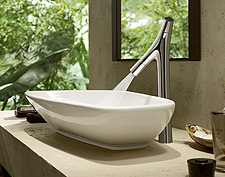
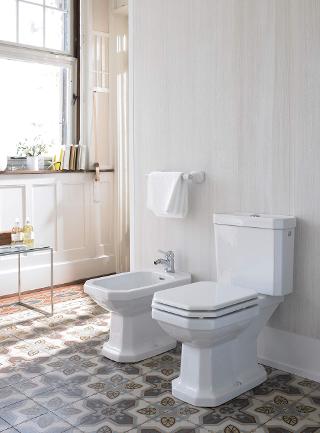
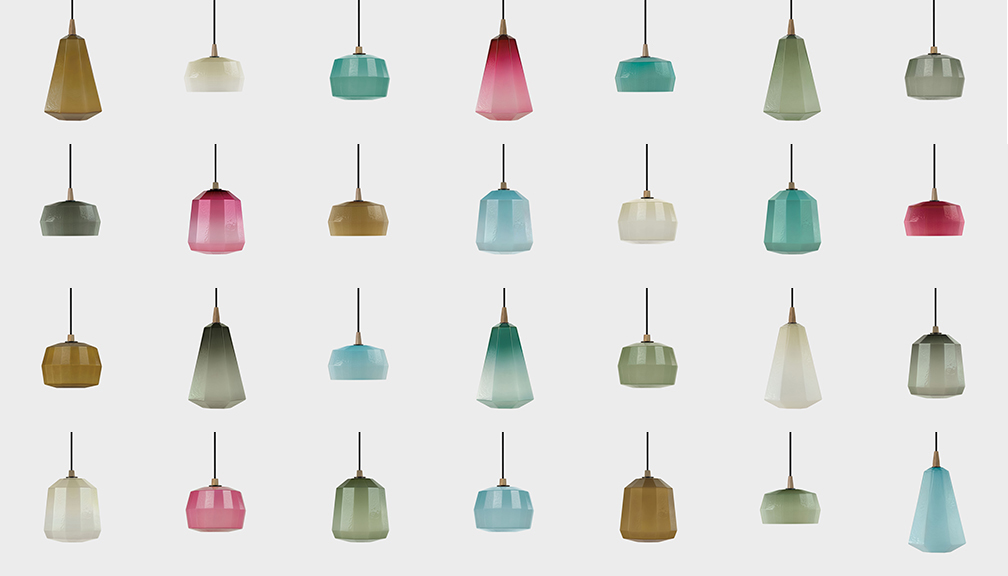
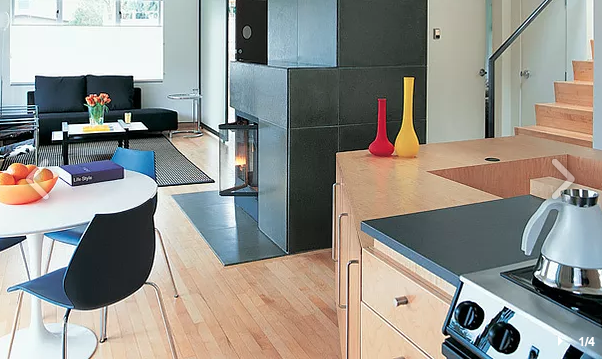

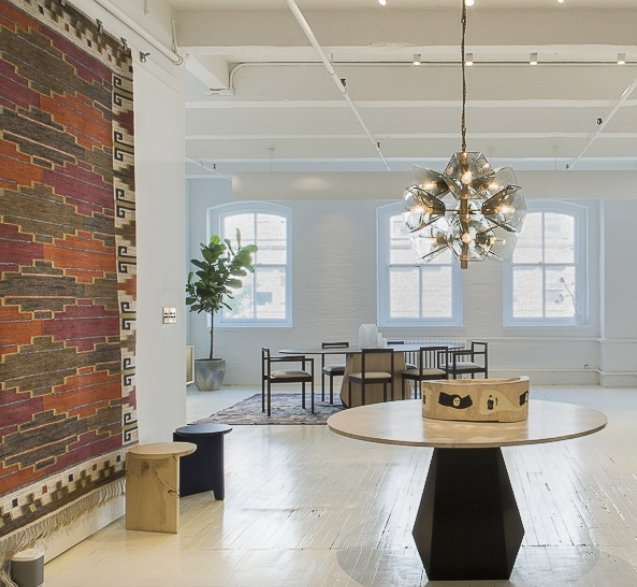
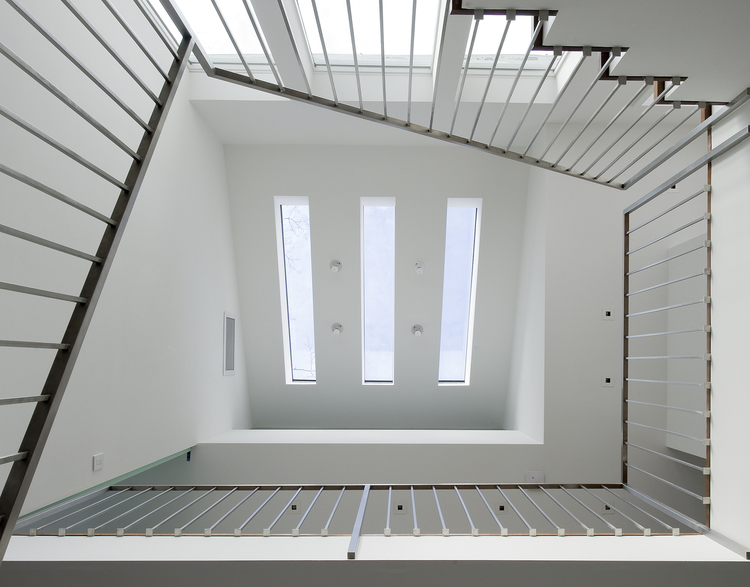
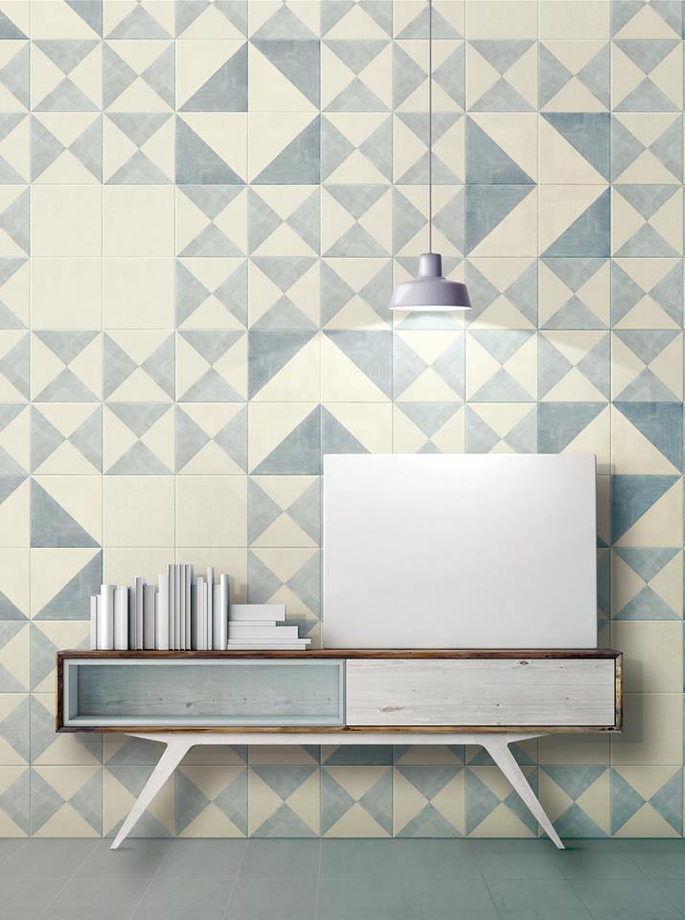
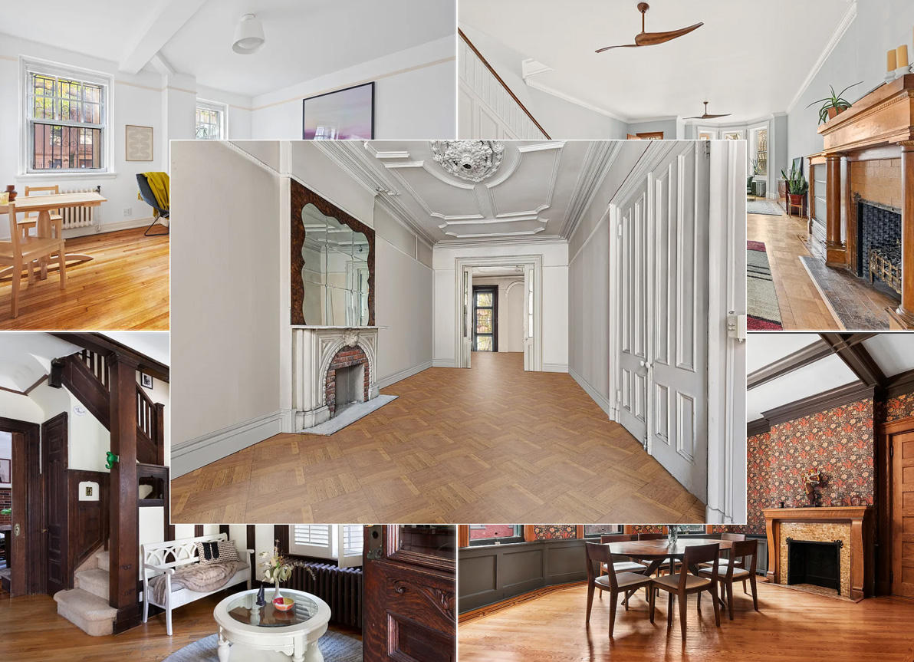





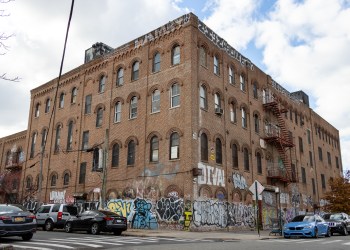

What's Your Take? Leave a Comment