The Insider: Generous Curves, Luxe Details Star in Elegant, Accessible Park Slope Prewar
Williamsburg-based artist and designer Leyden Lewis devised a home on Park Slope’s Gold Coast for a nonagenarian client that is as elegant as it is accessible.

Photo by Michel Arnaud
“This apartment is all about luxury,” said Williamsburg-based designer Leyden Lewis of the serene and elegant 2,000-square-foot prewar apartment he gut renovated and furnished for a sophisticated nonagenarian client.
Rising to the occasion of the building’s pedigree — the apartment is located in a 1929 building on Prospect Park West, one of the few in Brooklyn designed by architect Emery Roth, known for Beaux Arts-style and Art Deco buildings in Manhattan’s toniest neighborhoods — Lewis “kept craftsmanship and attention to detail in mind” throughout the renovation and decoration of the space.
Lewis grew up on Eastern Parkway, attending art classes at the Brooklyn Museum from the age of 10. A multi-disciplinary artist and designer with a BFA in architecture from Parsons, he now works with residential developers on façade designs and interior finishes and teaches at Parsons, FIT and the New York School of Interior Design.
Accessibility was paramount for Lewis’s older client, which was fine for his design purposes. “She wanted it barrier free,” he said. “Her barrier free is my openness.” He made the apartment completely navigable by walker or wheelchair, eliminating door saddles and making use of curved surfaces, “which seemed safer for the elderly and for children than a lot of 90-degree corners.”
The amply curved details, including a kitchen ceiling soffit and living room fireplace, which replaced rectilinear shapes throughout the space, also have the effect of making the apartment a “retreat of calmness,” as the designer put it, in contrast to the hard-edged city outside the windows.
Among the major design moves: converting an old-fashioned closed-off kitchen to a sleek and open 21st-century one; re-creating some of the apartment’s original architectural detail, like the plaster cove moldings; and applying any number of luxurious finishes, including leather floors in the entry foyer and bronze-clad steel door surrounds for new pocket doors with laminated textured-glass inserts.
Leyden also advised his client on the purchase of new art and furnishings, which comprise both vintage and contemporary pieces.
S. Hertz and 9 Co. was the general contractor.
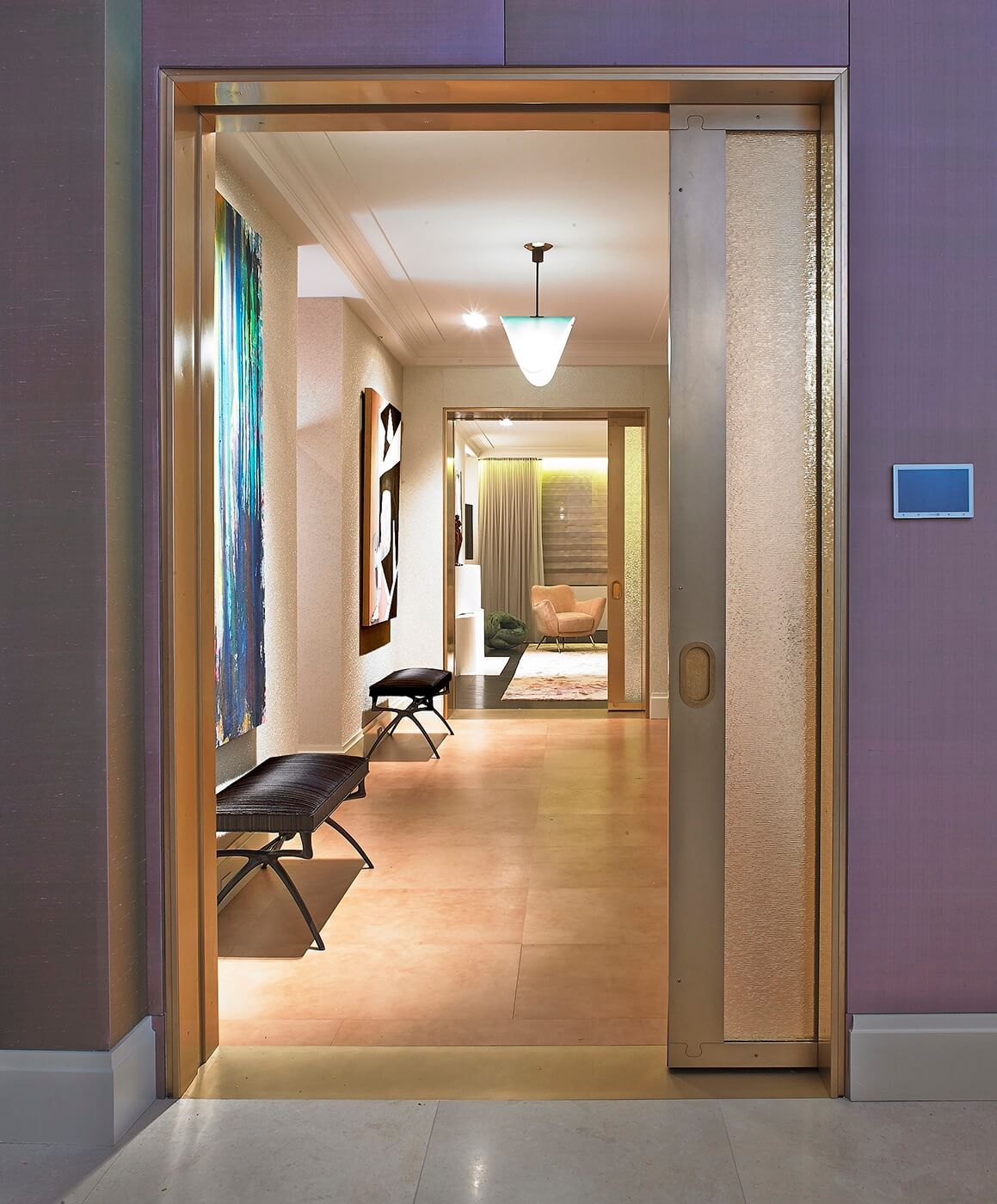
Lewis bought leather hides from Edelman Leather and had them cut into tiles for the floor of the entry foyer. Finished with butcher’s wax, reapplied at frequent intervals, they can last for decades, the designer said.
Contemporary horsehair-covered benches came from Donzella.
Wide bronze-clad steel pocket doors with textured-glass inserts replaced ordinary doors throughout the apartment. Brooklyn-based Face Design constructed the metal door frames.
The adjacent dining room’s limestone floor, supplied by Stone Source, is visible in this photo, along with walls upholstered in iridescent silk from Jim Thompson.
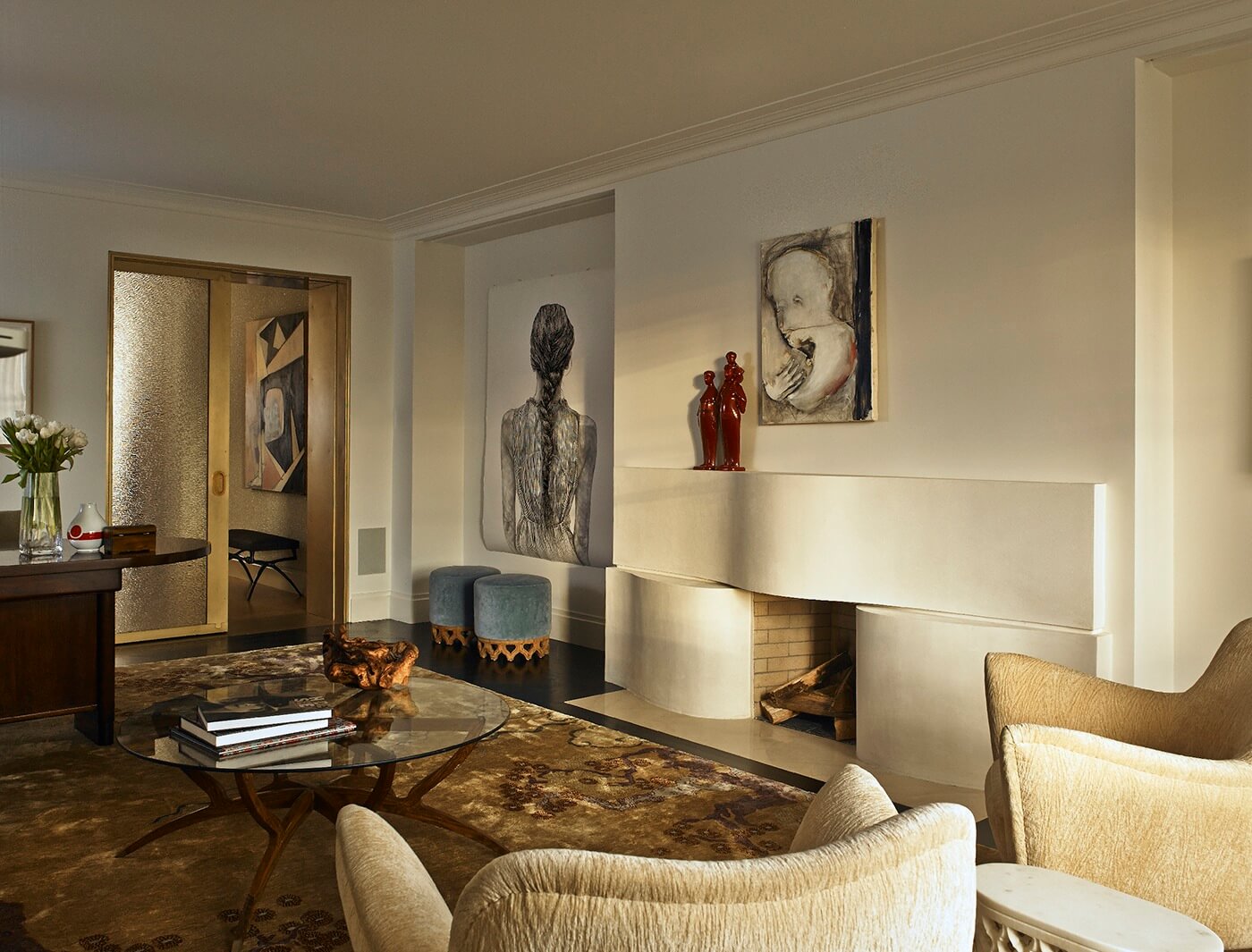
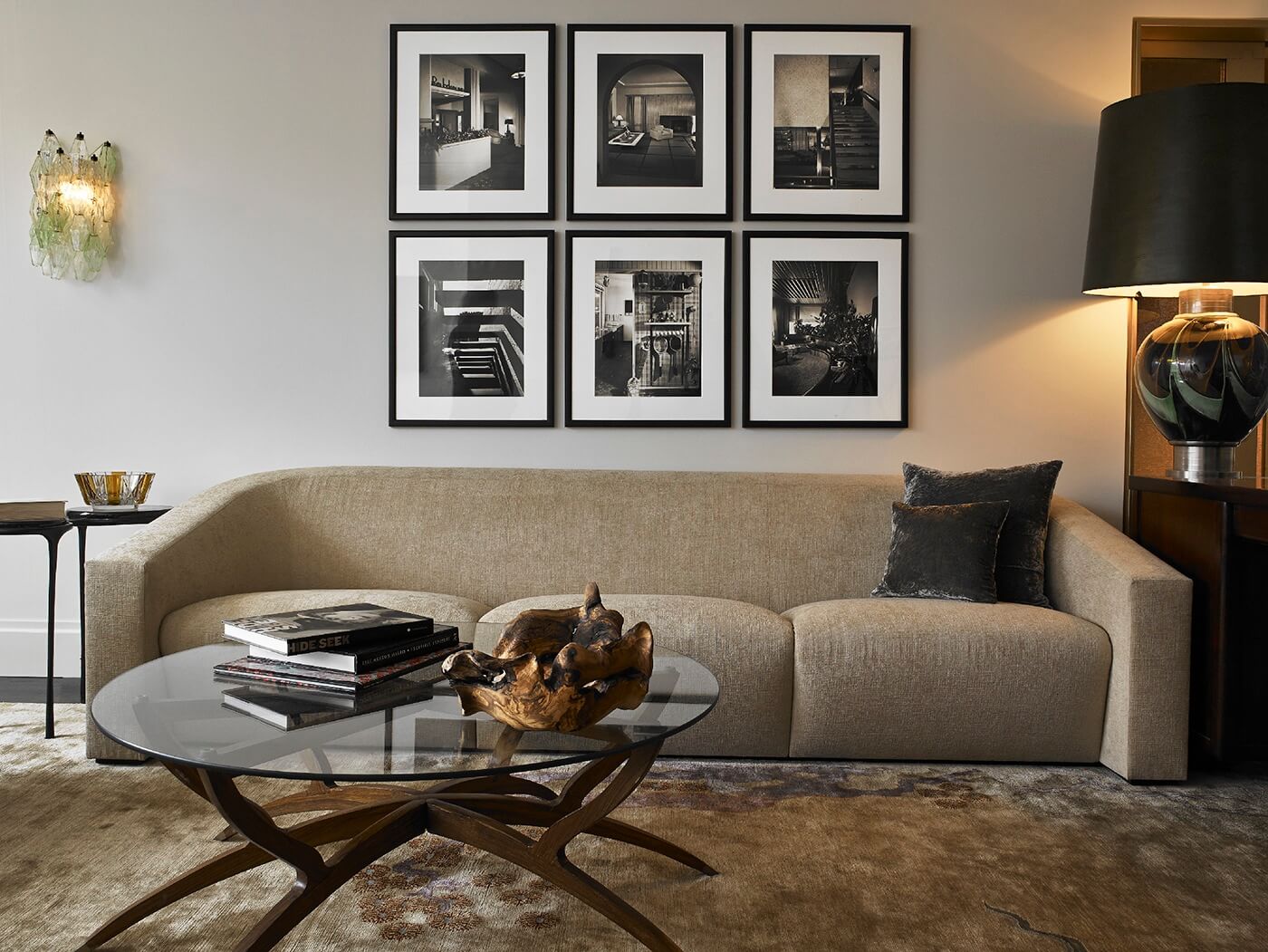
The living room’s curved fireplace is “my baby,” Lewis said. “I wanted a sculptural fireplace that would carry the language of softness and anchor the room.” It’s made of exterior-grade concrete to withstand heat.
Furnishings include a custom silk rug from Joseph Carini, a contemporary sofa from Donghia, 1960s armchairs from Donzella and a coffee table from Horseman Antiques on Atlantic Avenue.
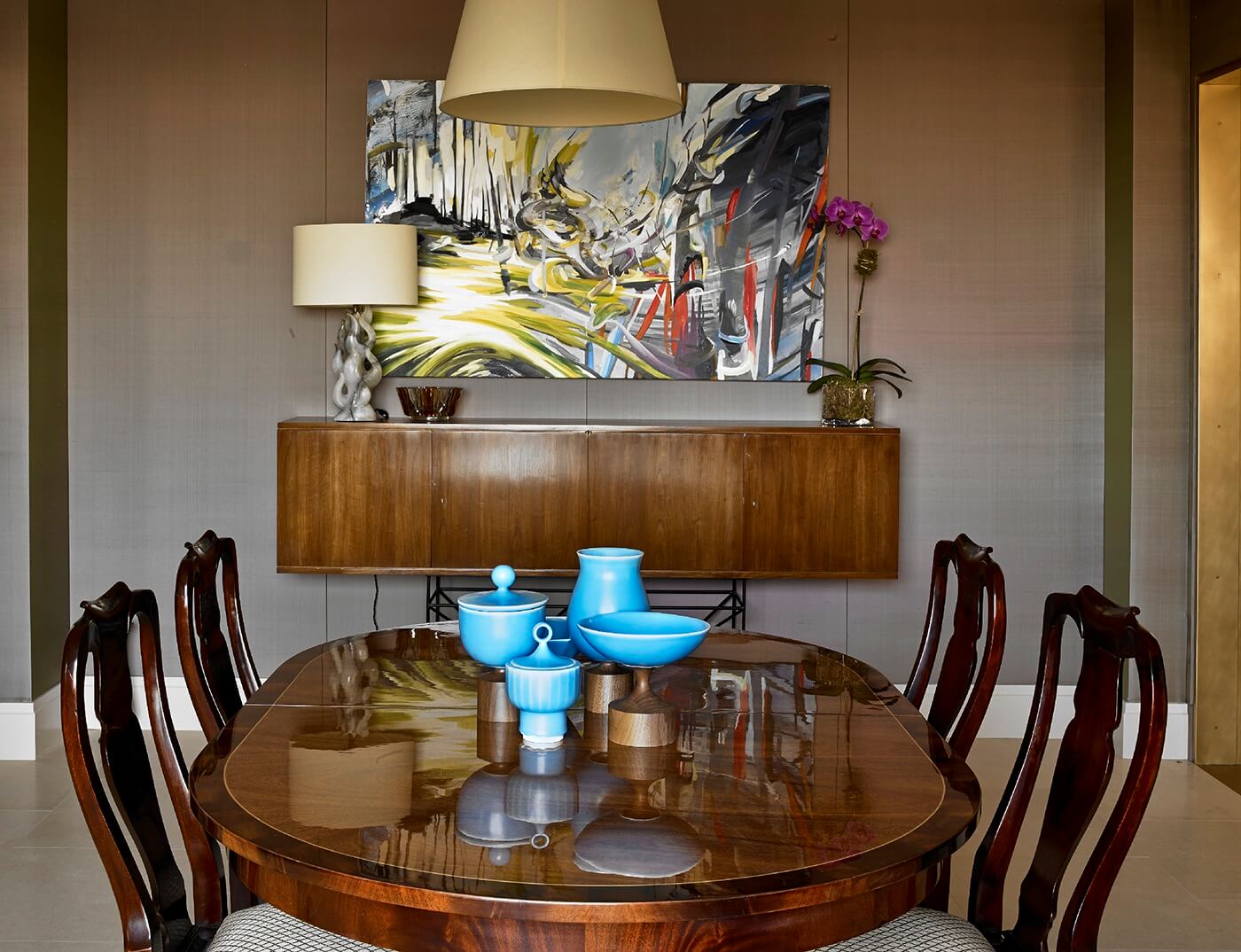
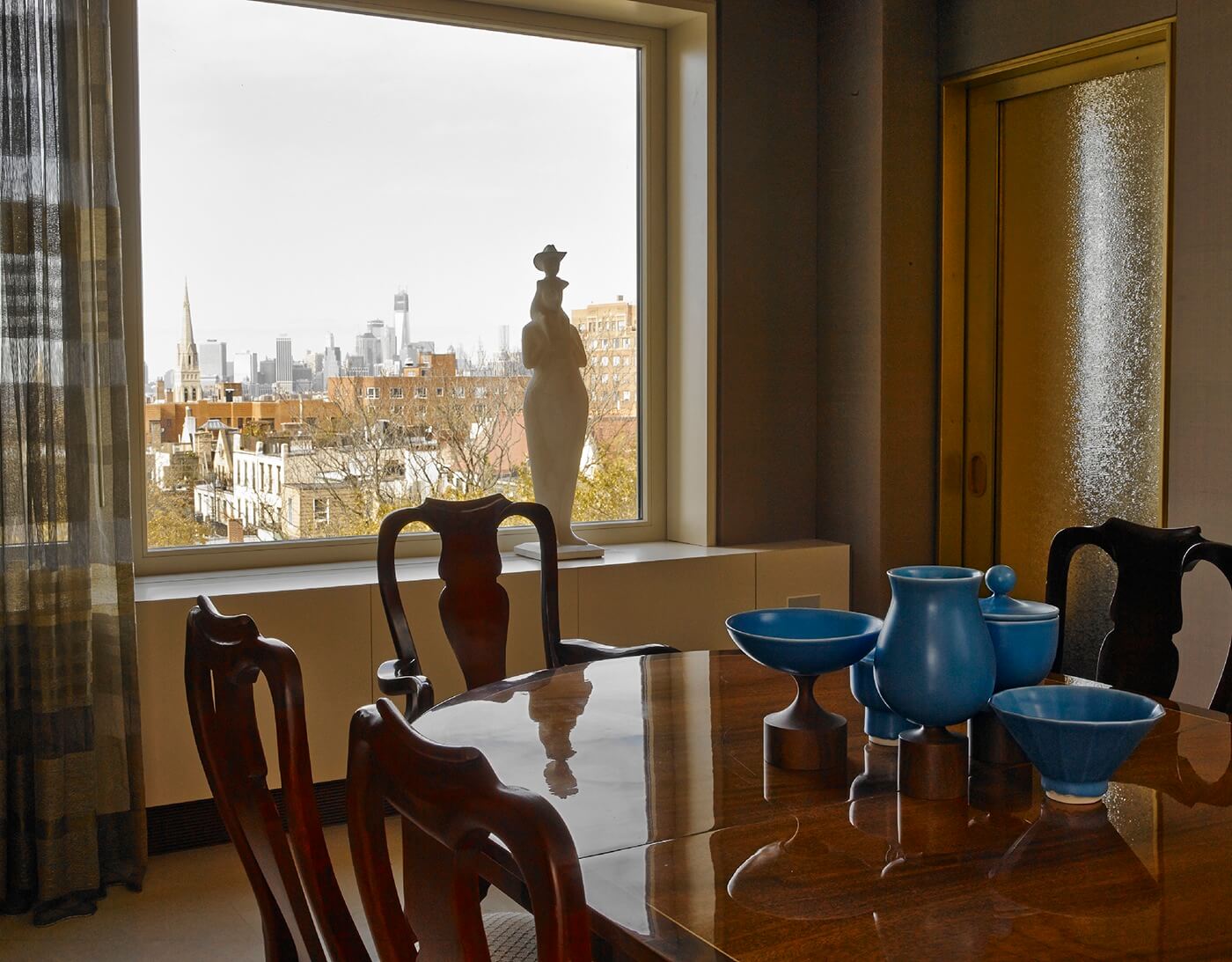
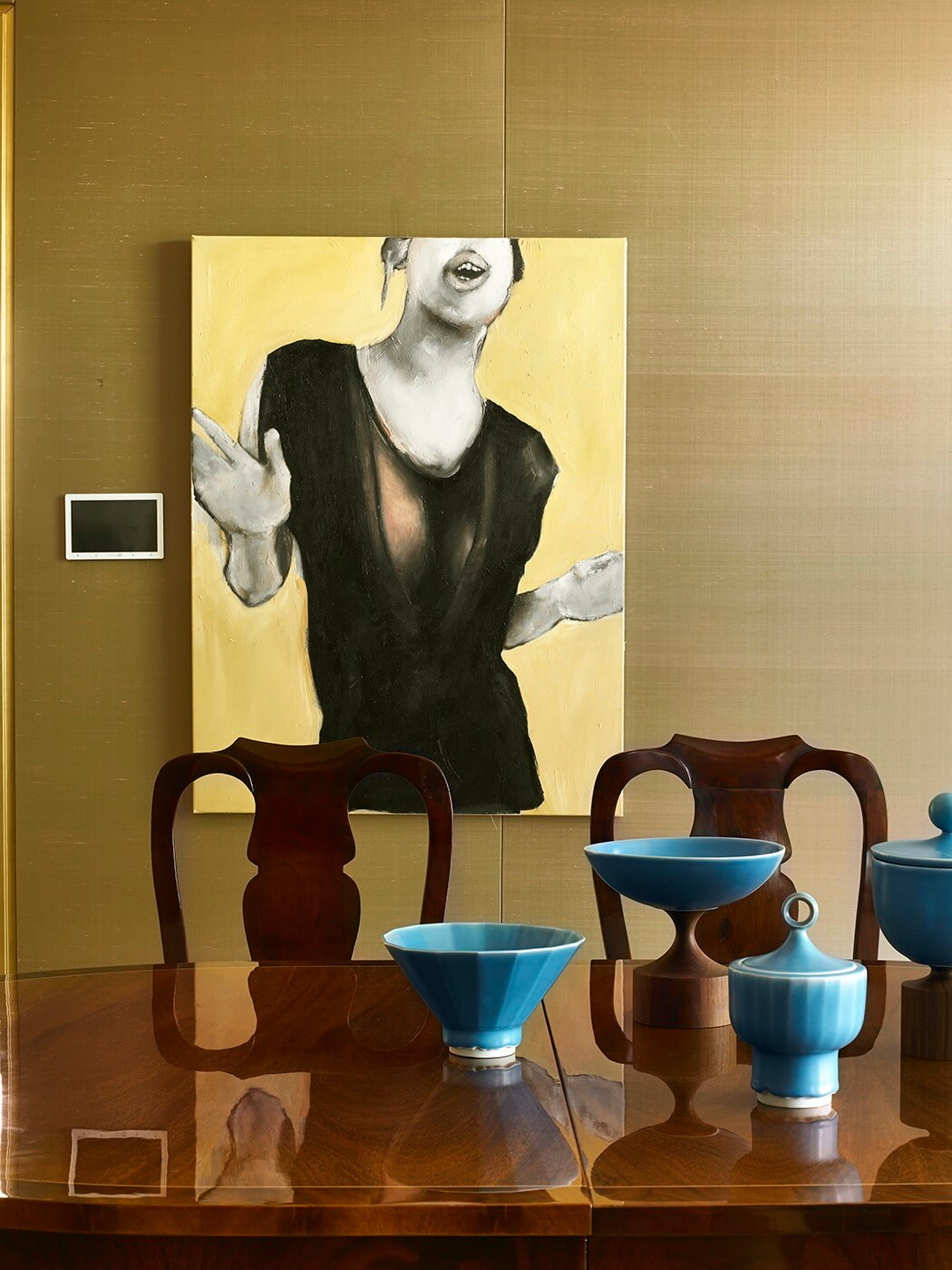
Only the dining set came with Lewis’s client from her previous apartment. The mid-century console is from Donzella.
The dining room drapes are made of gold and bronze sheer striped fabric by Jack Lenor Larsen.
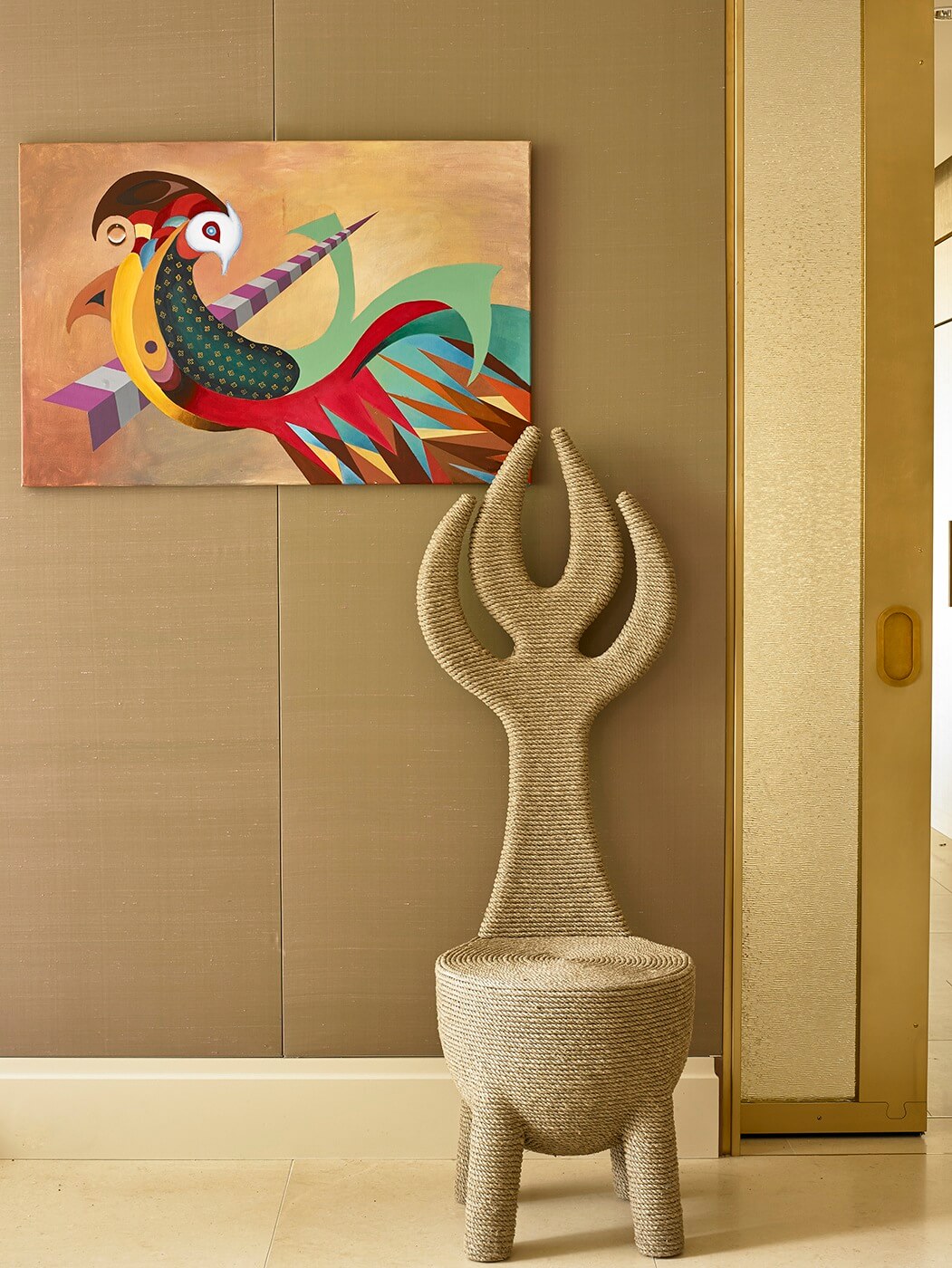
A painting by Lionel Lewis, the designer’s father, and a rope-covered contemporary chair from Holly Hunt form an arresting vignette against fabric-covered walls and limestone floor.
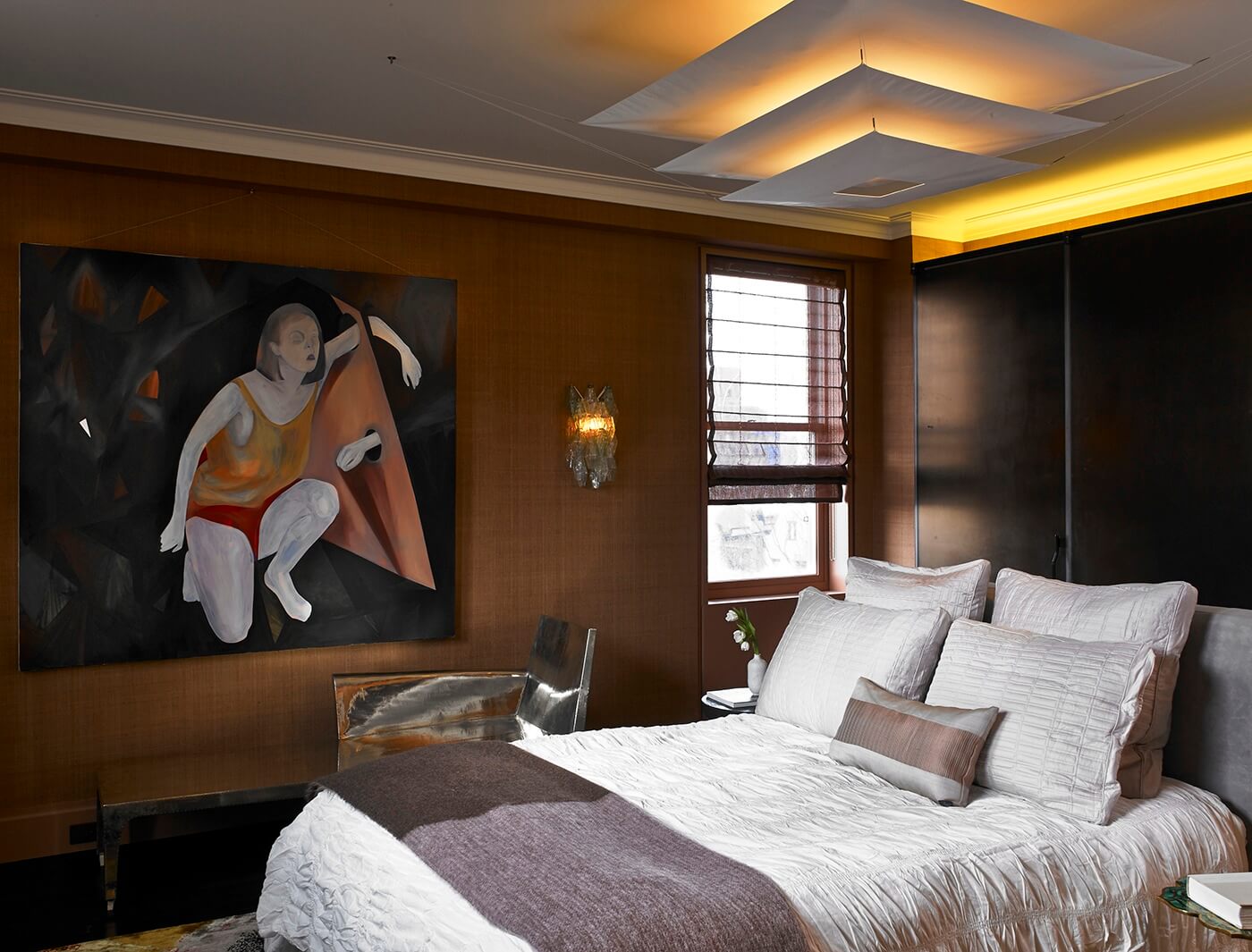
An Ingo Maurer light fixture makes a bold statement in the silk-wallpapered master bedroom.
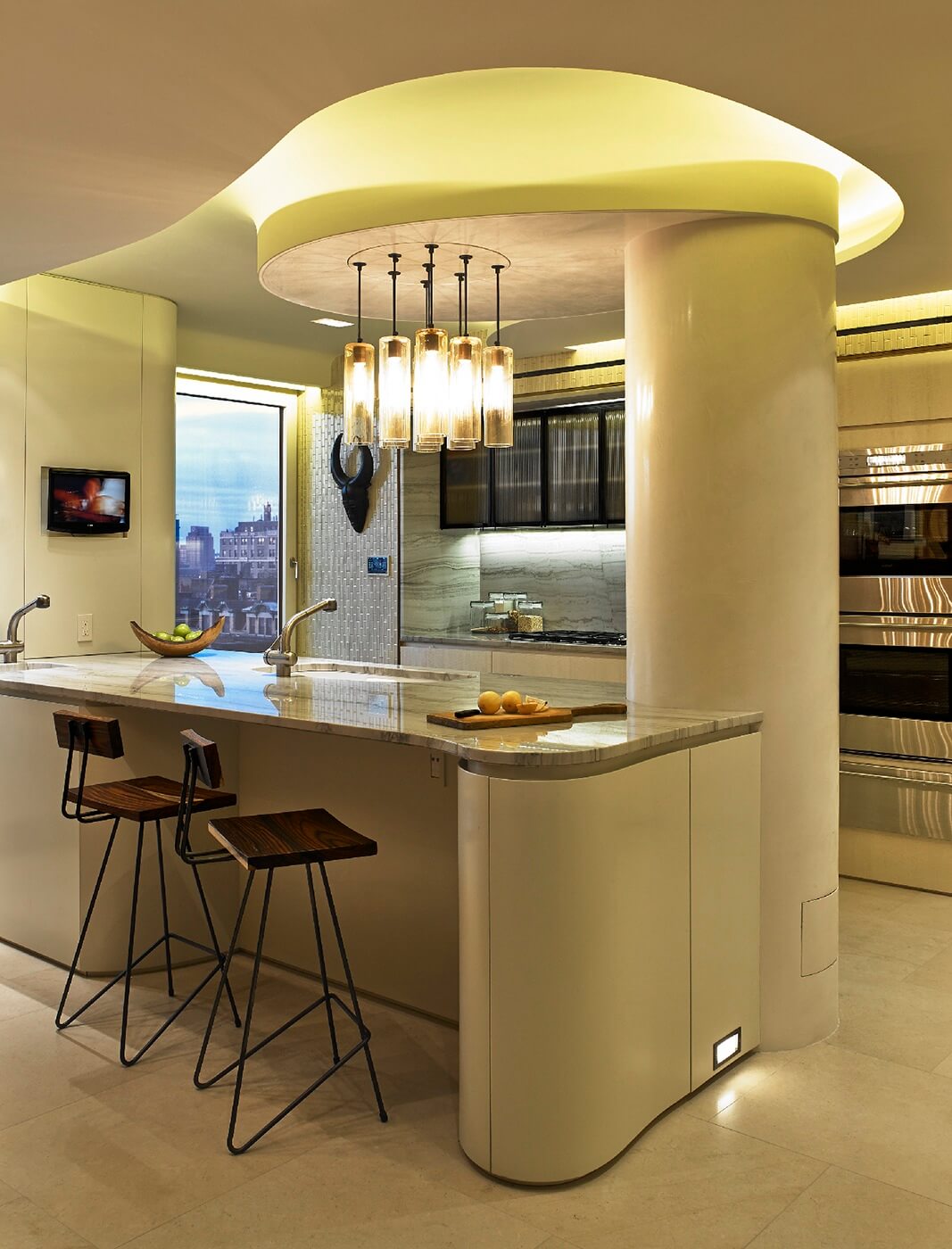
The curved lines of the kitchen peninsula, with a quartzite countertop from Stone Source, and the swoop of the ceiling soffit, work well with the existing circular column containing the plumbing stack.
The chandelier is from jGood Design.
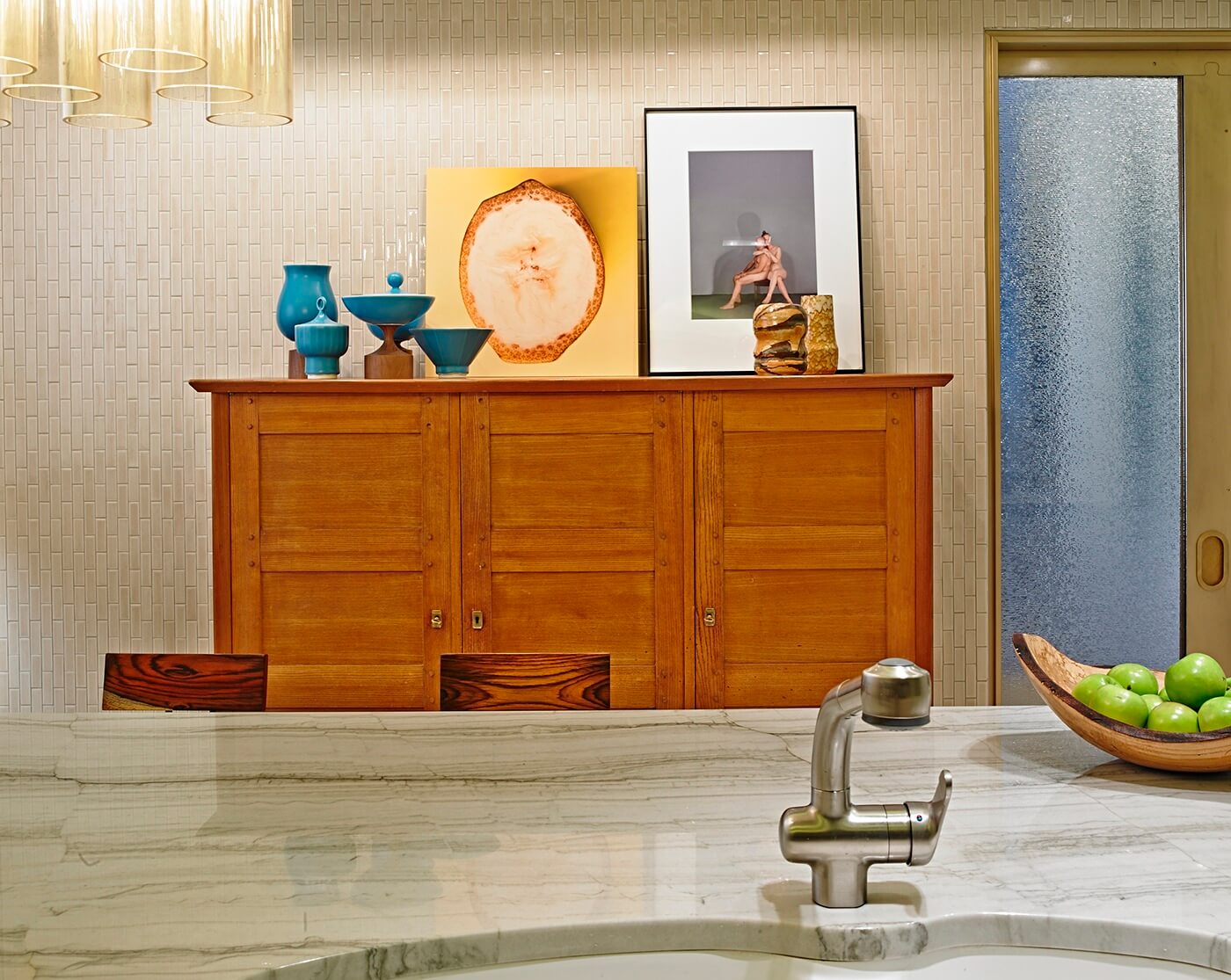
A 1950s French confectioner’s cabinet from Conjeaud & Chappey provides storage opposite the kitchen.
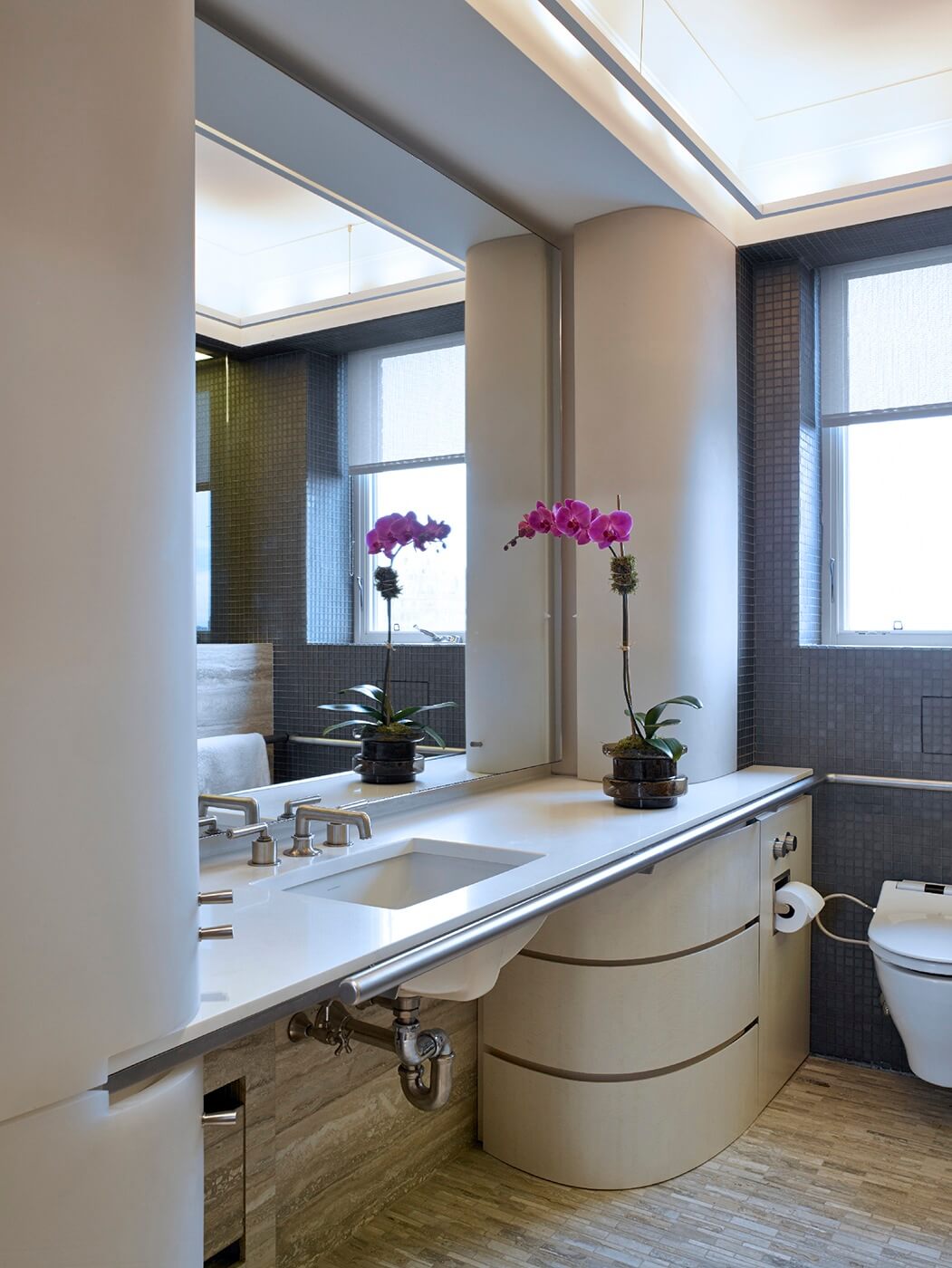
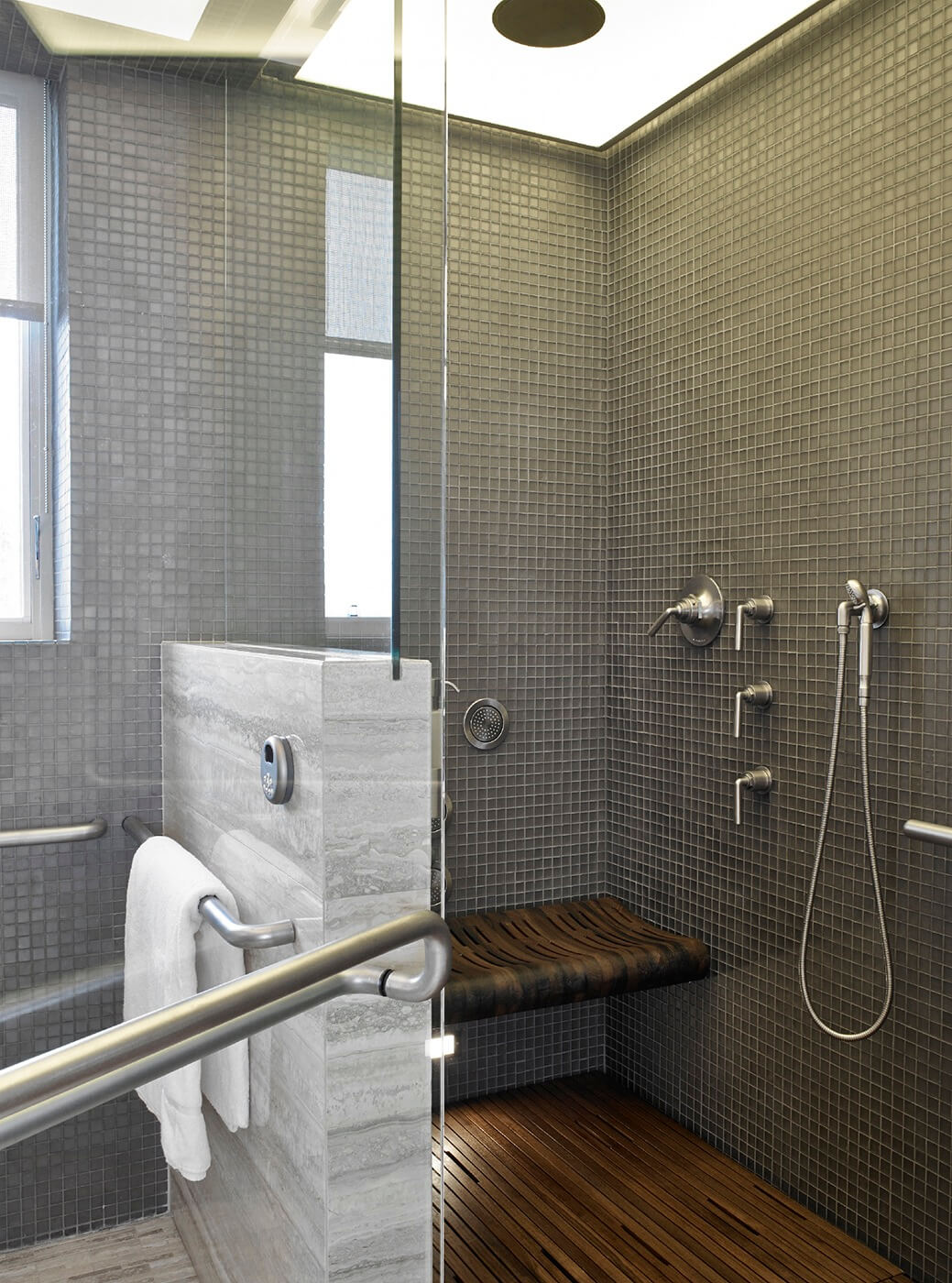
The bathroom, though fully compliant with ADA (Americans for Disabilities Act) standards, is as elegant as the rest of the apartment, with custom sandblasted steel grab bars and other metalwork by Face Design, teak shower details, Waterworks hardware and tiles from Walker Zanger.
[Photos by Michel Arnaud]
The Insider is Brownstoner’s in-depth look at a notable interior design/renovation project, by design journalist Cara Greenberg. Find it here Thursday mornings.
Got a project to propose for The Insider? Contact Cara at caramia447 [at] gmail [dot] com
Related Stories
- Brooklyn Designers Show Us Their Vignettes at ‘Design on a Dime’
- The Insider: Young Family Heightens Prewar Charm in Brooklyn Heights Apartment Gut
- The Insider: Toning Down an Ornate Park Slope Townhouse

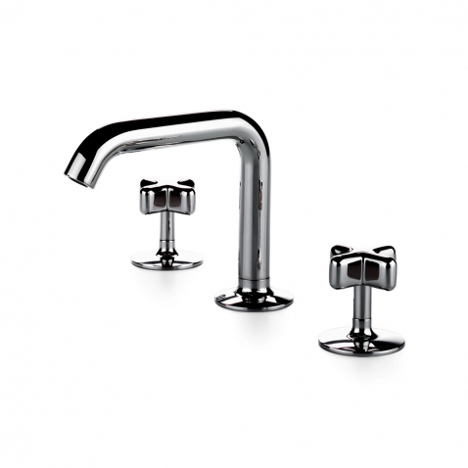

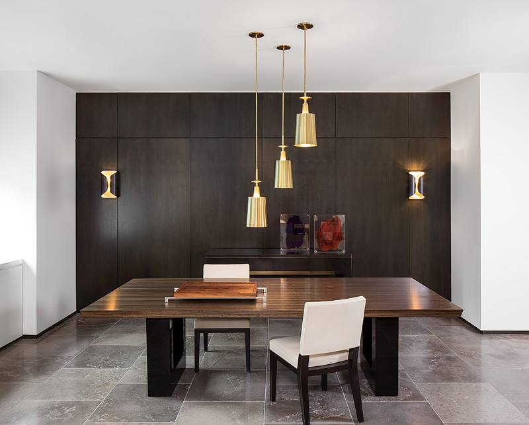
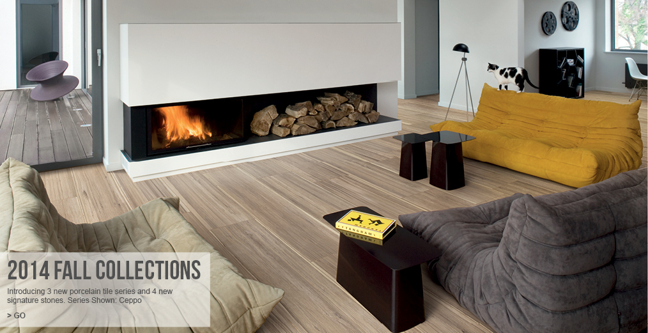
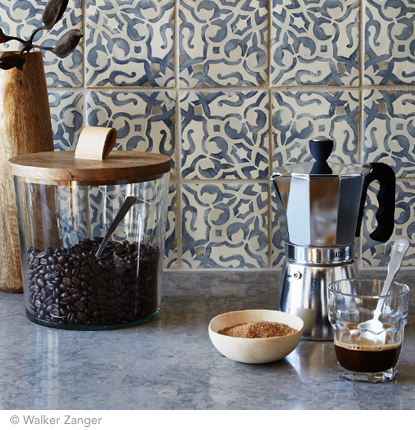

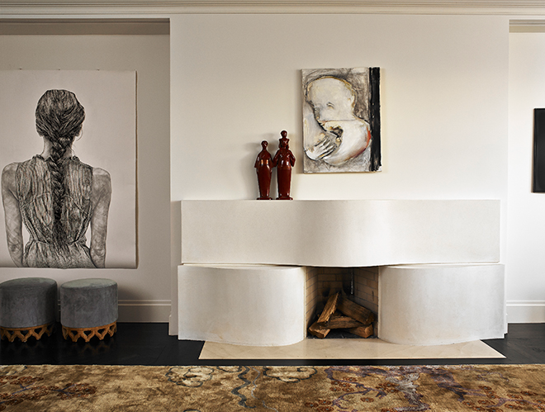
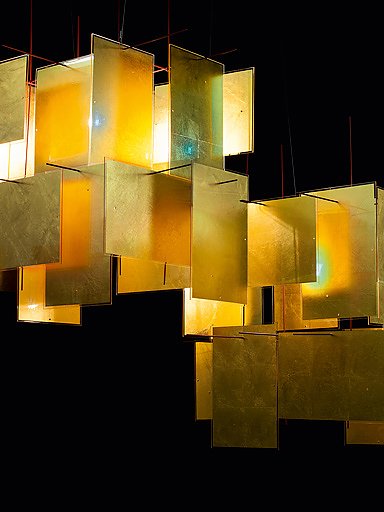
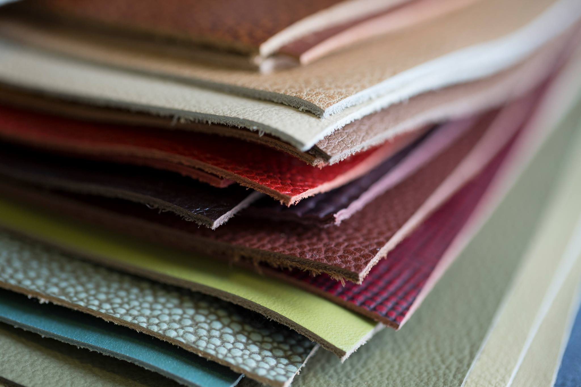
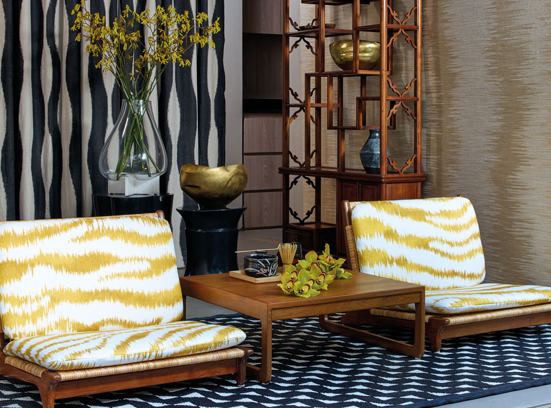
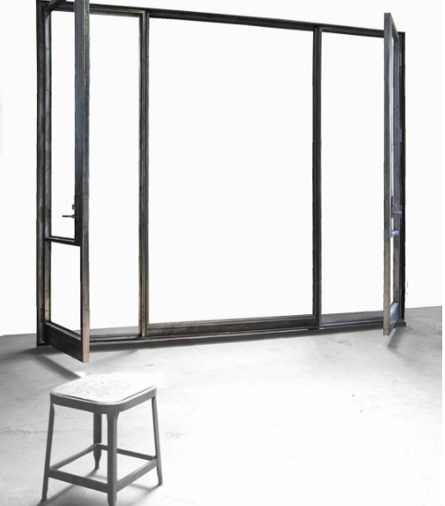
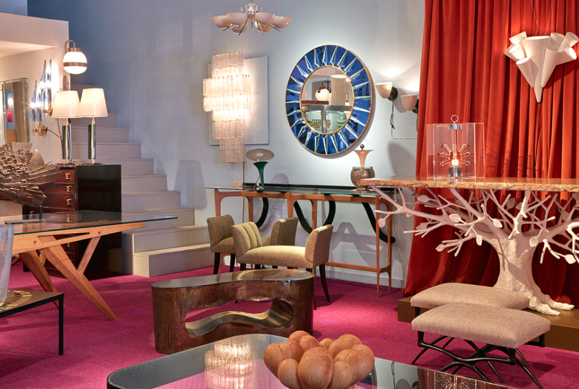
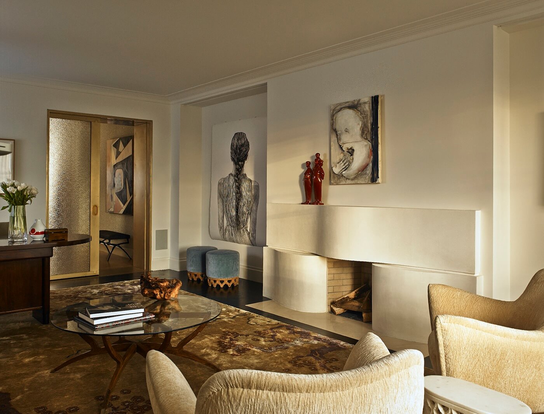
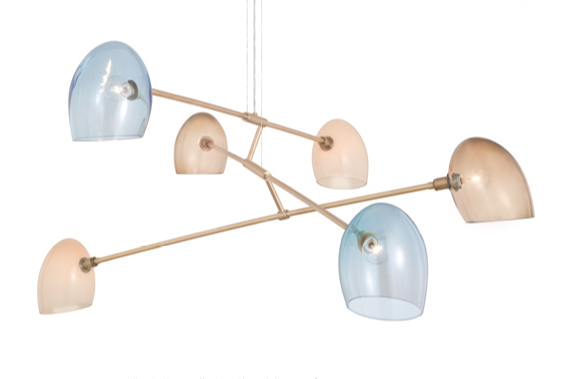
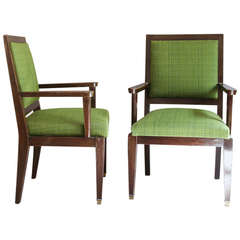
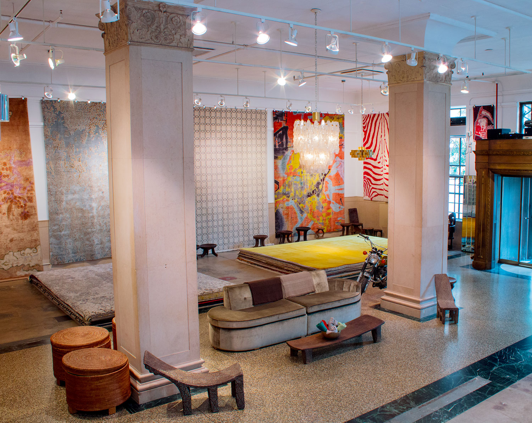
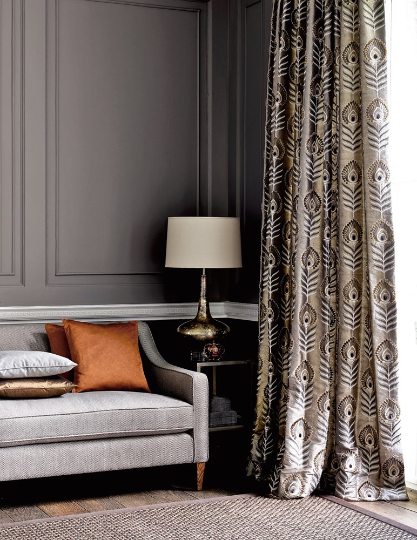

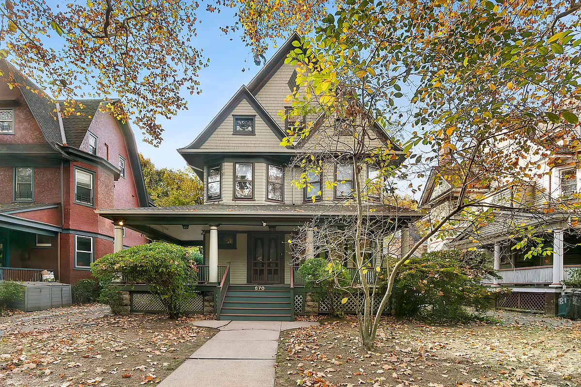
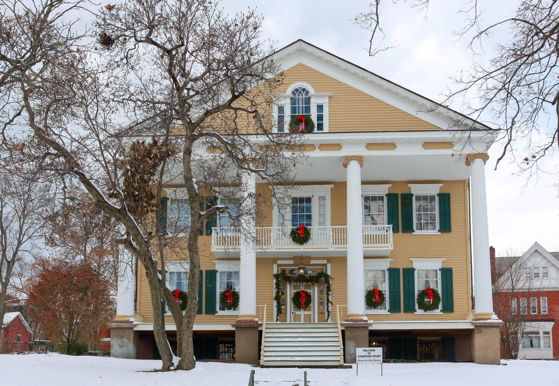
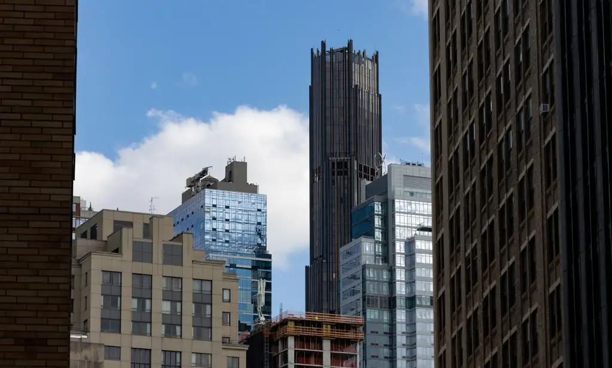




What's Your Take? Leave a Comment