The Insider: Park Slope Railroad Apartment Redo Delivers Serene Vibe, Farmhouse-Style Kitchen
A top floor apartment in an old Brooklyn row house got a new farmhouse-style kitchen and snazzy black-and-white bath in a budget-conscious remodel.

Photo by Emily Gilbert
One of the owners of a vintage row house, which had long been a down-at-the-heels rental building, chose the bright top floor as a home for herself and her two children. She hired Warwick, N.Y.-based designer Elizabeth Aurandt of Mercer Interior to help turn the two-bedroom, railroad-style apartment into a more comfortable, polished space reflective of her life as an artist and educator.
The flat was in rough shape when Aurandt came on the scene, with plumbing problems and electrical wires running outside the walls in surface-mount conduit, among other issues. “We had to sort out the bones first,” said the designer, who is originally from New Orleans and graduated from the Rhode Island School of Design before starting her interior design business in Brooklyn in 2006. She later moved upstate, but still works extensively in New York City.
The work comprised a full-on kitchen renovation, a snazzy new black-and-white bathroom and new furnishings purchased mostly from to-the-trade-only sources.
A neutral palette and lots of natural texture provide the “peaceful vibe” the client was after.
Existing oak parquet floors were stained dark to make the space feel more expansive, the designer said. “I often do that; it tends to make space feel bigger because your eye goes to the edges of a room.”
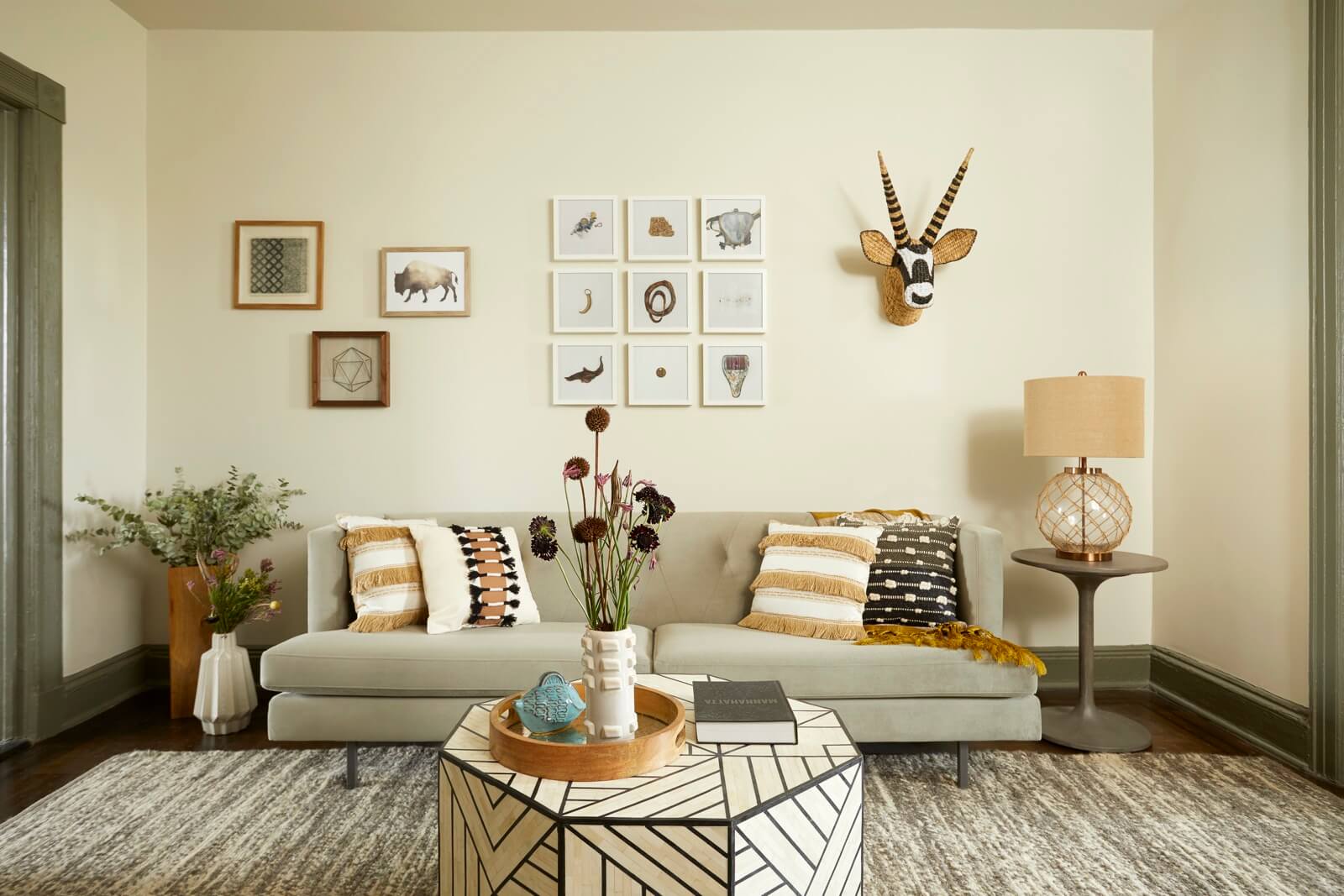
A comfy modern sofa, wool and sisal rug and octagonal inlaid wood coffee table came from to-the-trade showrooms.
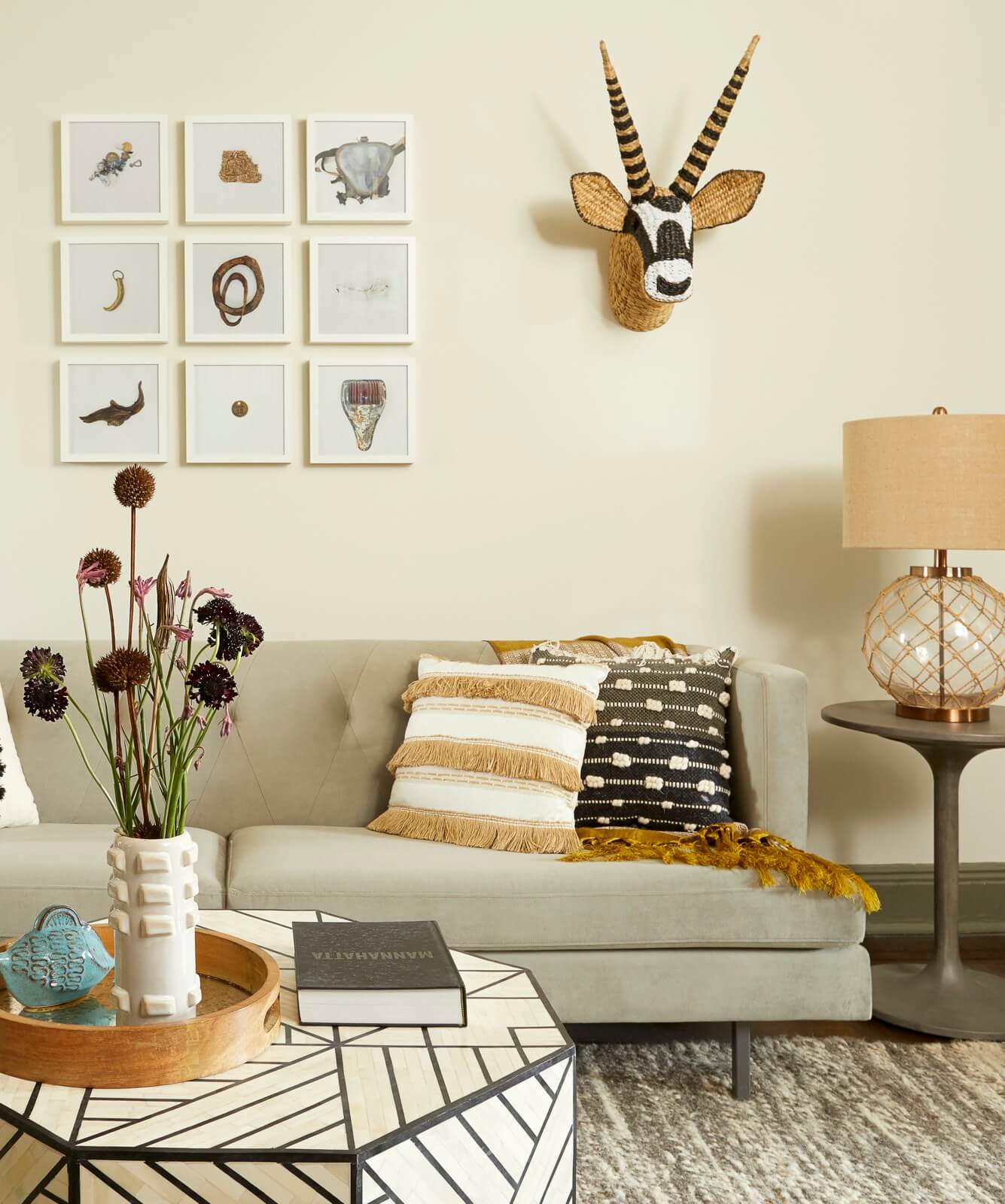
The restrained palette of pale earth tones was inspired by the forest and beaches of the Great Lakes region, where the client (and the designer, by coincidence) enjoys spending time.
The main wall color is November Rain by Benjamin Moore. The apartment’s original moldings, including baseboards and door and window trim, were patched where necessary and made darker for emphasis.
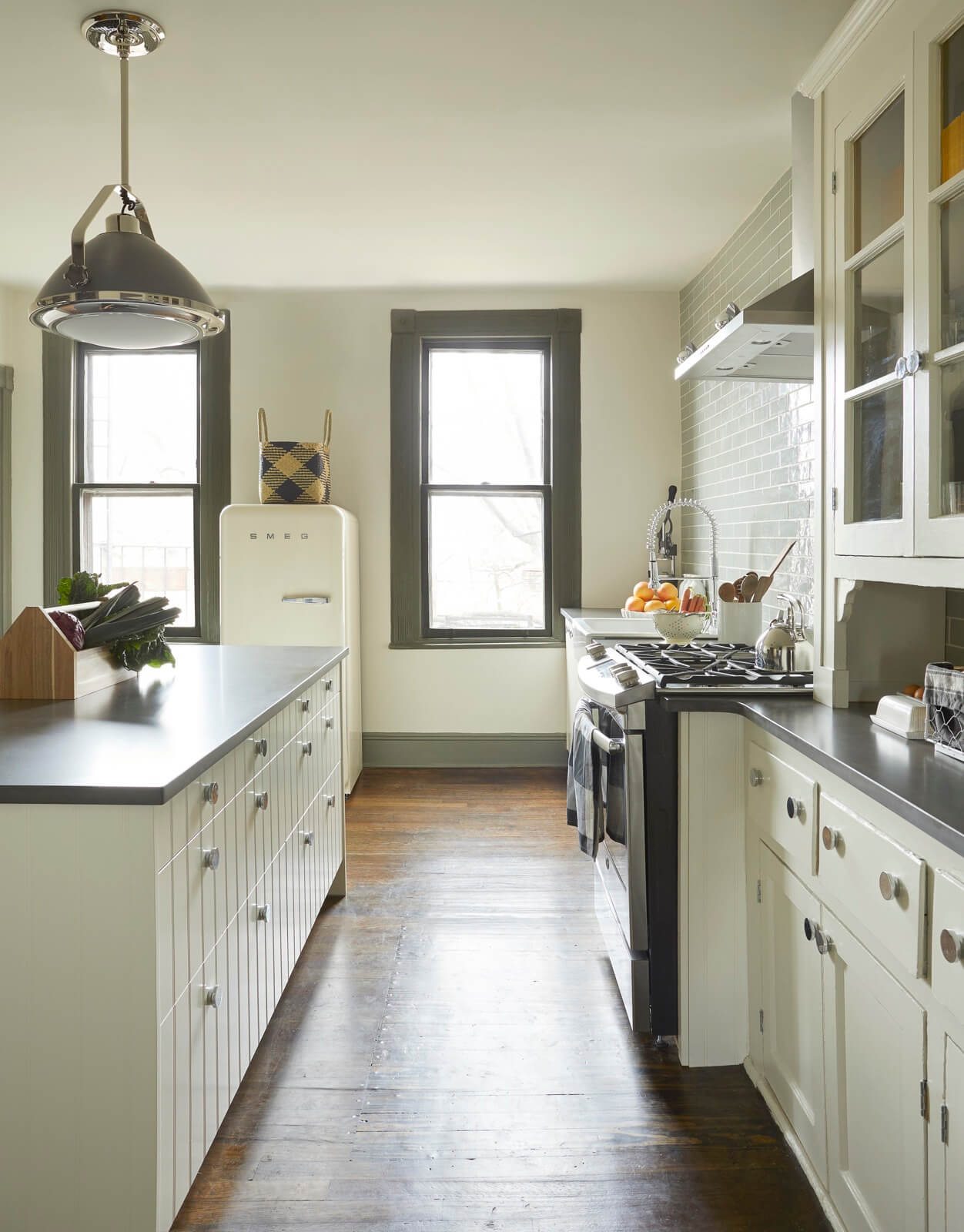
The kitchen’s vintage farmhouse style was inspired by a circa-1900 built-in hutch. “We wanted to keep that vibe,” said Aurandt.
They used IKEA cabinetry elsewhere to keep costs down, the designer said, though the homeowner did decide to splash out on a pricey but adorable Smeg fridge.
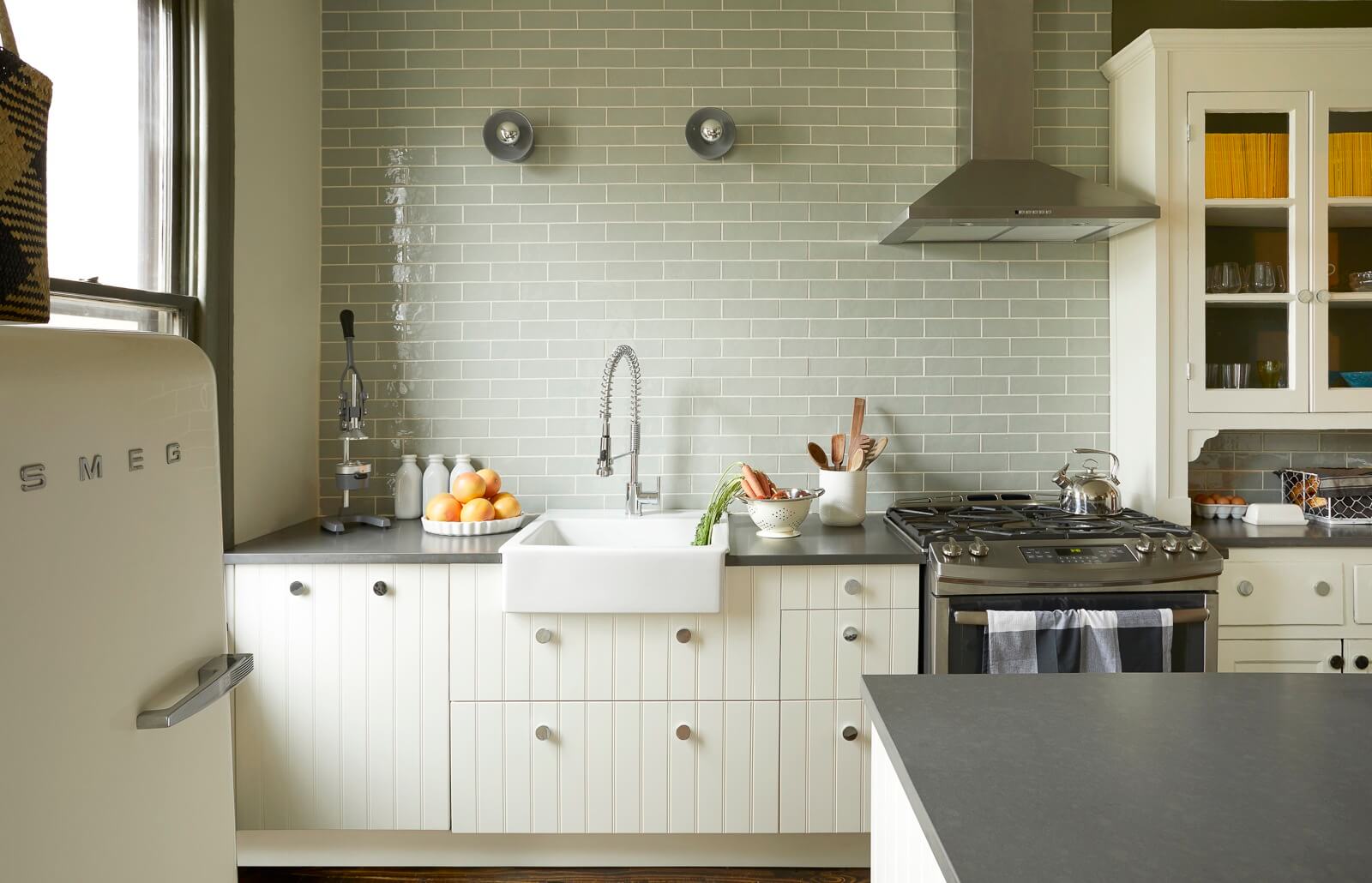
New cabinet hardware from Emtek unifies the IKEA cabinets and hutch. Backsplash tiling all the way to the ceiling and cool round sconces up the room’s style quotient.
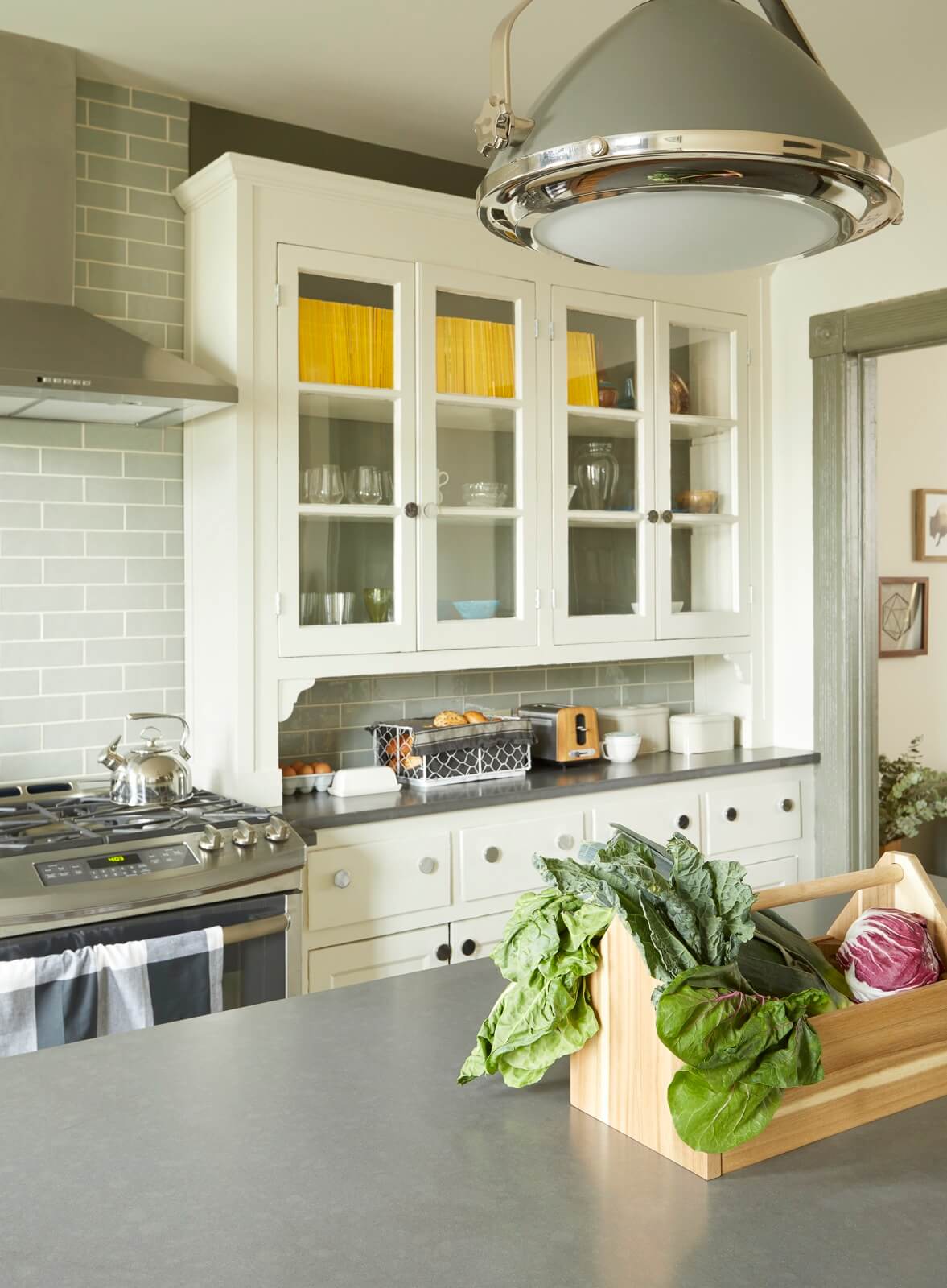
An industrial-style pendant light from Visual Comfort & Co. hangs above the counter.
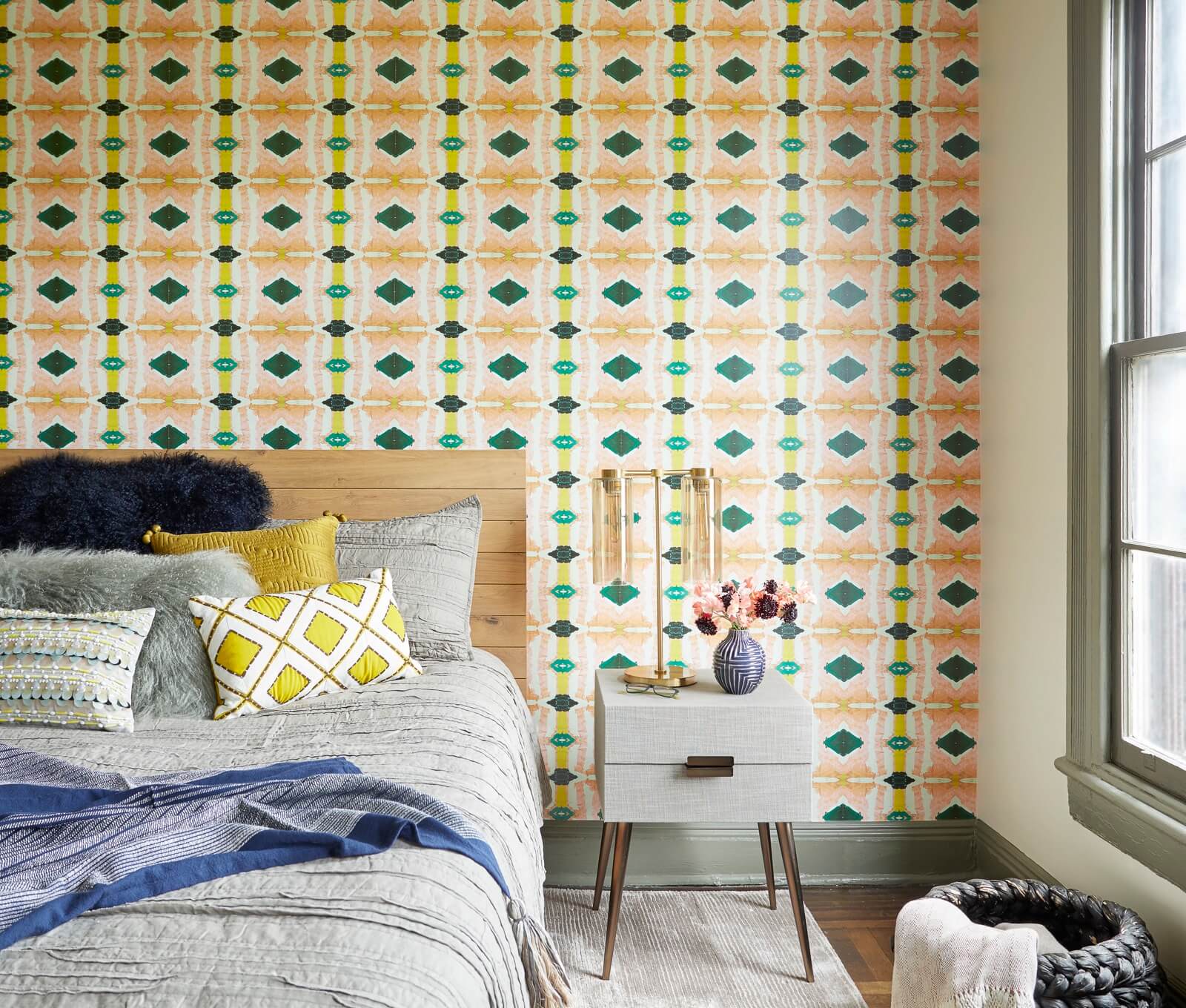
Colorful wallpaper from Lindsay Cowles in the master bedroom is a vivid departure from the apartment’s otherwise neutral palette.
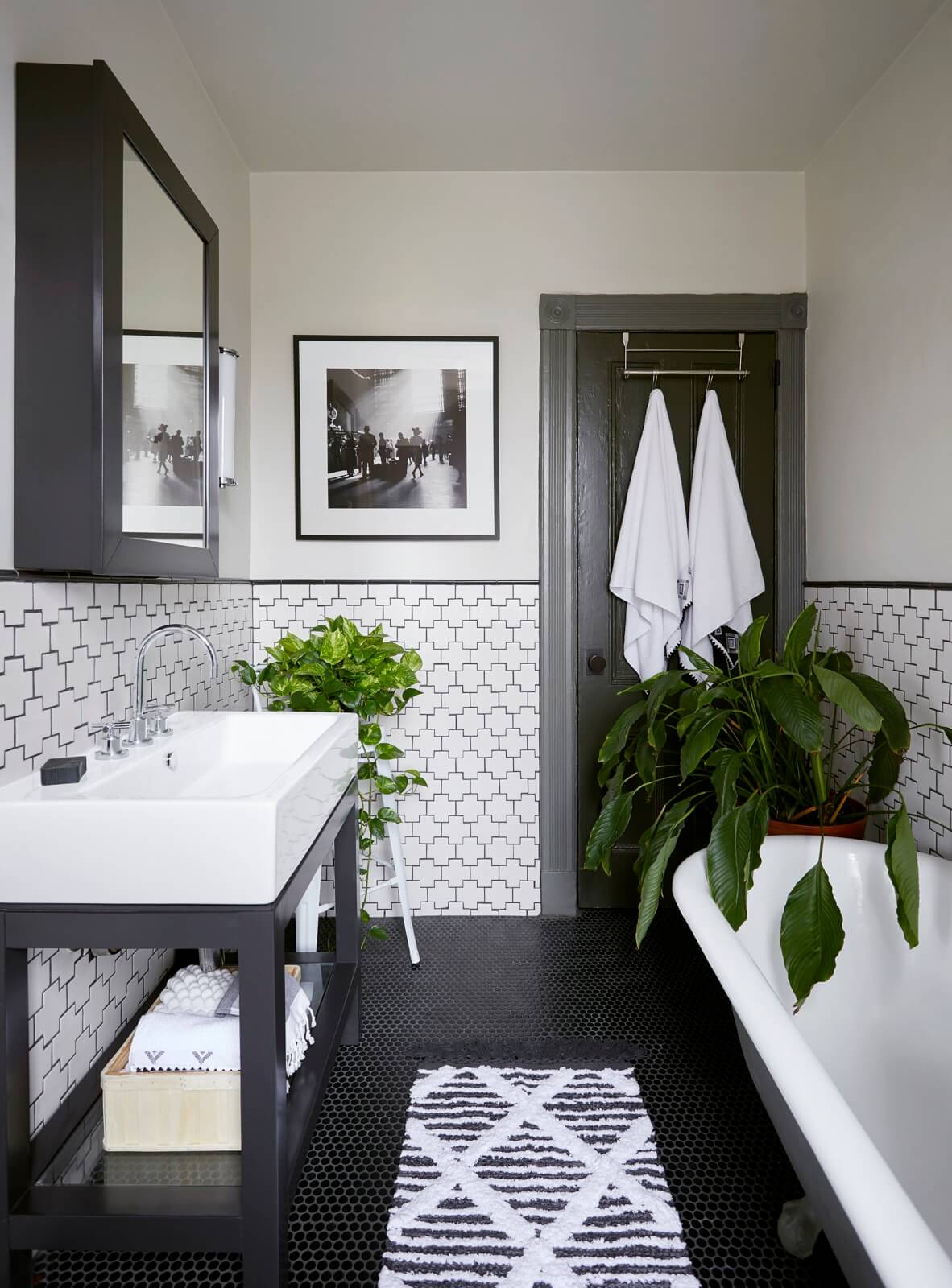
The black-and-white bathroom was created around an existing claw-foot tub, which was re-enameled and is also used as a shower.
The tub was temporarily removed, and the room was gutted and retiled in its entirety, with Swiss cross wall tiles and black penny round floor tiles from Ann Sacks. The sink came from Restoration Hardware.
[Photos by Emily Gilbert]
Check out ‘The Insider’ mini-site: brownstoner.com/the-insider
The Insider is Brownstoner’s weekly in-depth look at a notable interior design/renovation project, by design journalist Cara Greenberg. Find it here every Thursday morning. Got a project to propose for The Insider? Contact Cara at caramia447 [at] gmail [dot] com.
Related Stories
- The Insider: Brownstoner’s In-Depth Look at Notable Renovation and Design Projects
- The Insider: Park Slope Gut Reno Brings Light and Style to Park Slope Townhouse
The Insider: Park Slope Empty Nesters Gain Roof Access in Budget Remodel

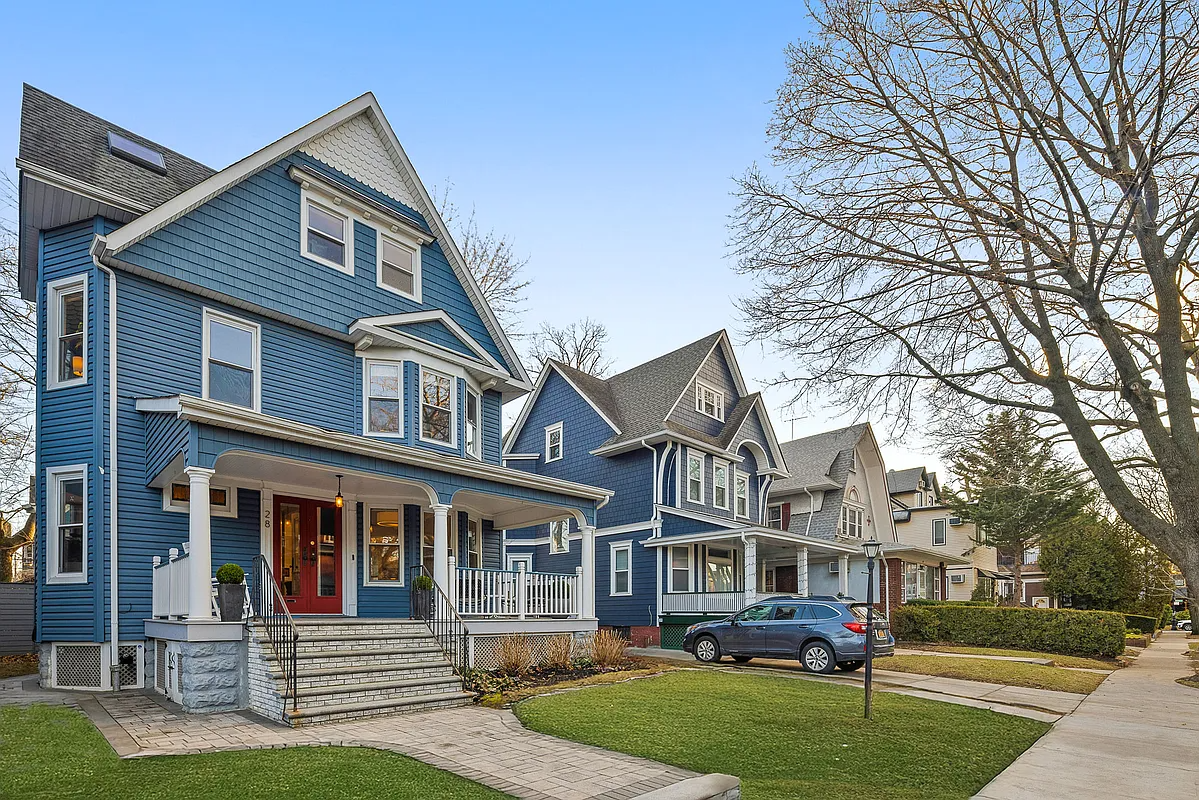
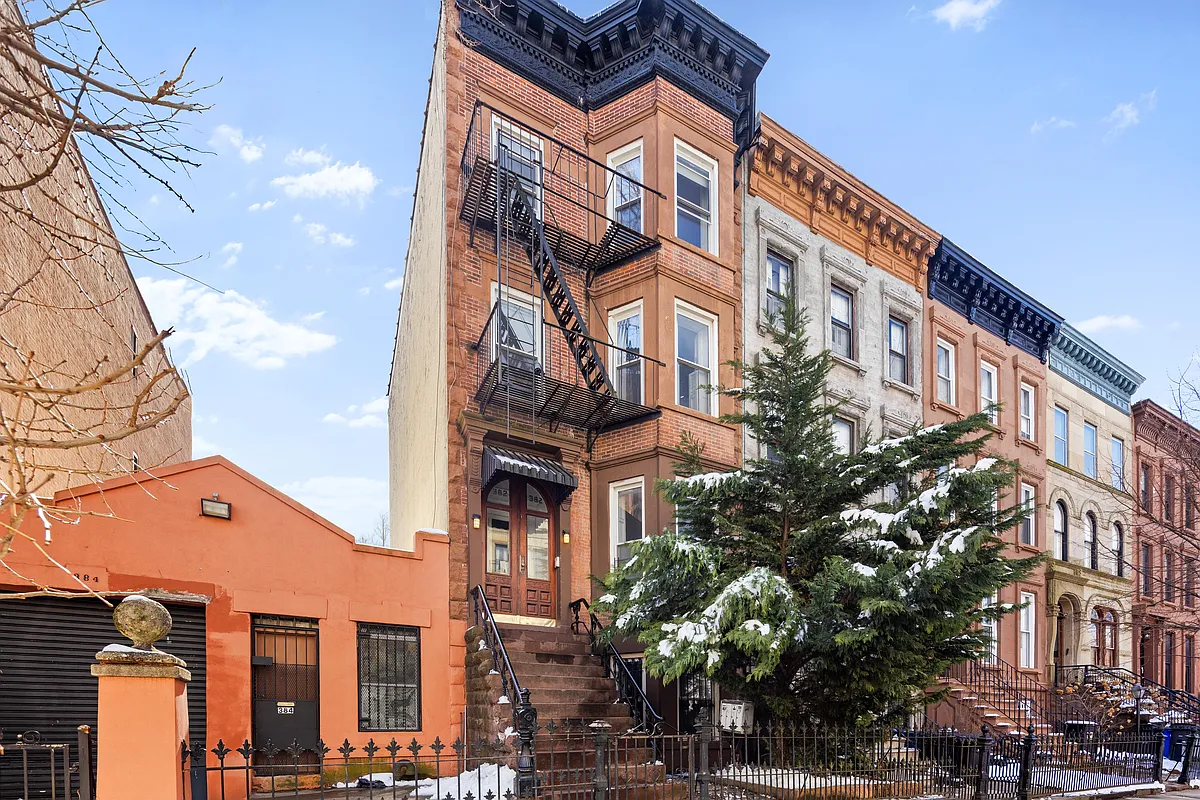






What's Your Take? Leave a Comment