The Insider: Architects Revamp South Slope Two-Family With Future Flexibility in Mind
This narrow row house can change to suit the owners’ needs over time.

When architect Aniket Shahane talks about the sustainability of the century-old row house his Gowanus-based firm, Office of Architecture, recently renovated for a young couple, he’s not just referring to the new high-efficiency boiler, but to a much broader concept.
“The main thing that makes this project sustainable is that it’s designed with the long term in mind,” Shahane said. “Staying in a place for a long time and handing it off to future generations is the larger meaning of sustainability — not using things temporarily and then discarding them.” In Shahane’s view, “Architects have a responsibility to design in such a way as to encourage people to do that.”
When approached by the new homeowners, who had recently bought the two-story, 15-foot-wide, vinyl-sided row house that “hadn’t been touched since the 1950s,” with an illegal addition at the back that was “creaking and bouncing and about to fall down,” Shahane and his team of five presented them with several options. The most extensive was a full-on gut renovation that would expand the house at the back and at the top, giving them an owners’ duplex with two bedrooms and two baths, plus a one-bedroom rental in the front of the upper floor.
The clients chose that route, asking the architects to configure the house in such a way that it could serve them as their needs evolved. After the first few years, if their family grows as anticipated, “They could take over the whole house easily, without having to move out for six months,” Shahane said.
And, at some point in the future as empty nesters, the homeowners can live in the smaller unit and rent out the larger. “All they need to do is take down the wall that separates the two units, remove the kitchen in the rental and plug the plumbing,” or vice versa, Shahane said. “It’s a three-day weekend project.”
With IKEA kitchens, Marvin windows and other straightforward materials used inside and out, this project is not about super-high-end finishes or elaborate spatial design, Shahane said. “It’s about what it means to live in New York now, and what you need to do to hold onto a house for a long period of time.”
The new rear facade, top, is clad in clear Western red cedar.
Agneone Construction was the general contractor on the project.
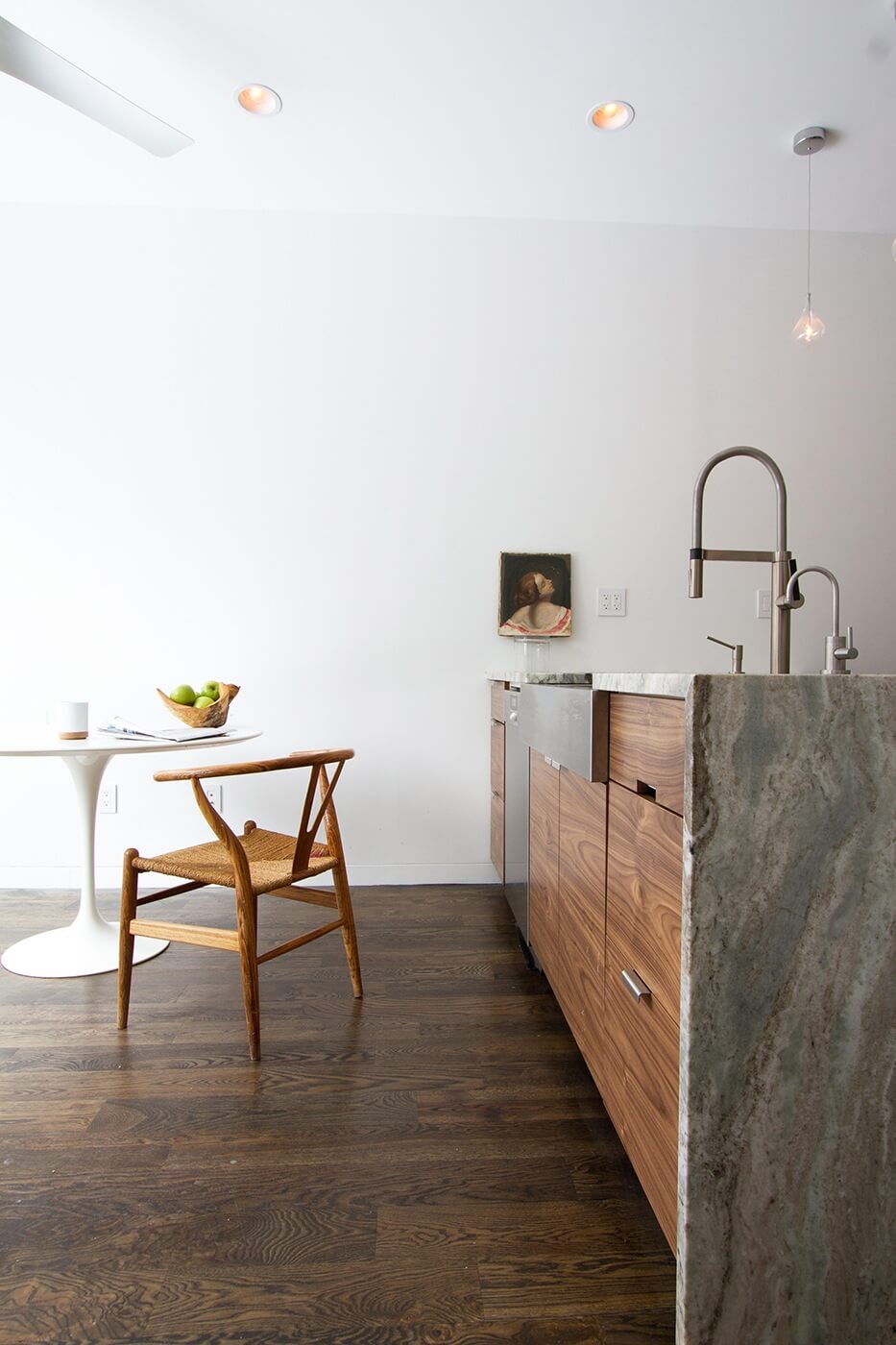
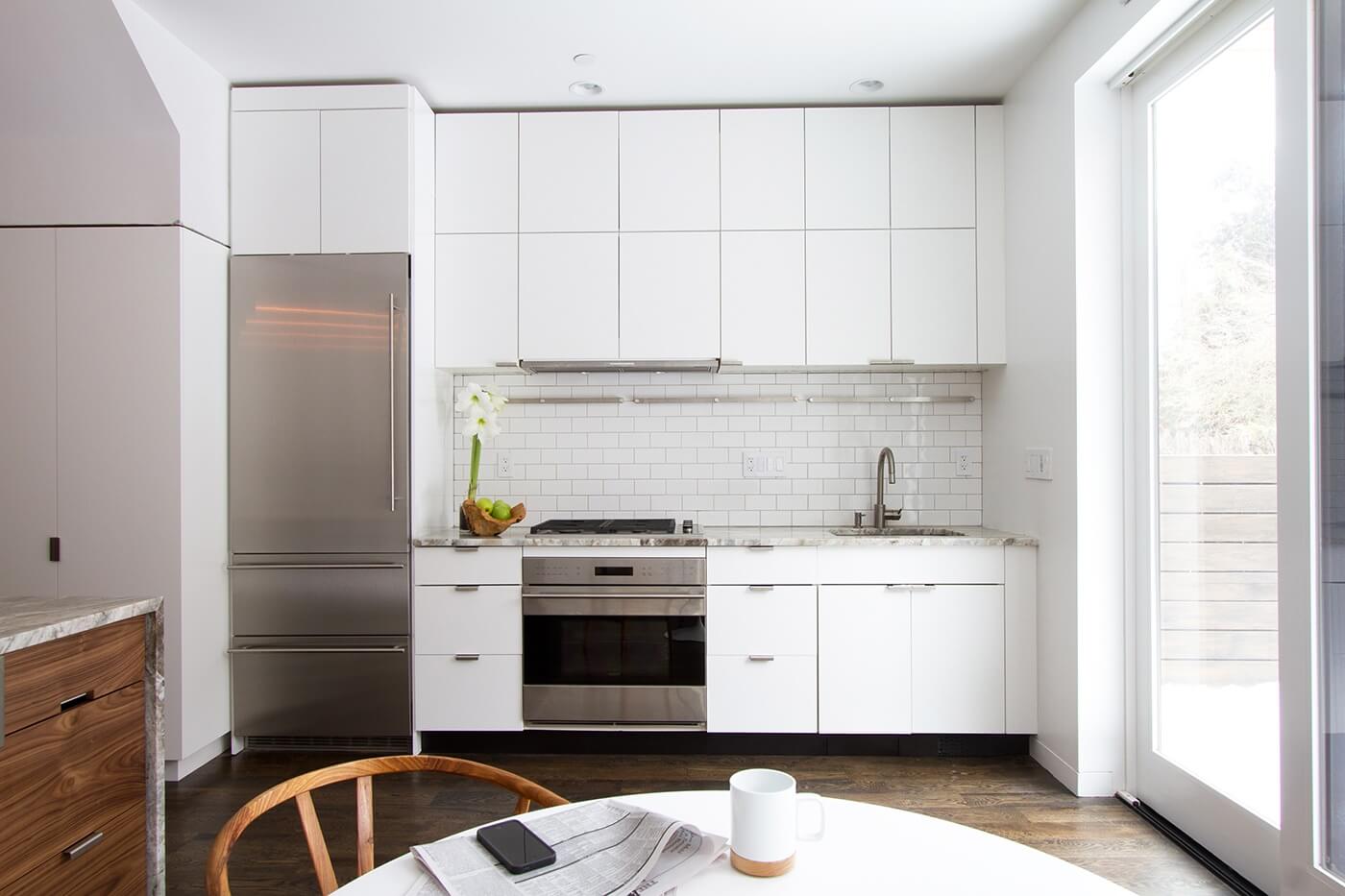
IKEA cabinets with custom walnut veneer doors and quartzite countertops outfit the kitchen. The cooktop and oven are Wolf, the dishwasher Bosch, the fridge Liebherr and the vent hood Miele.
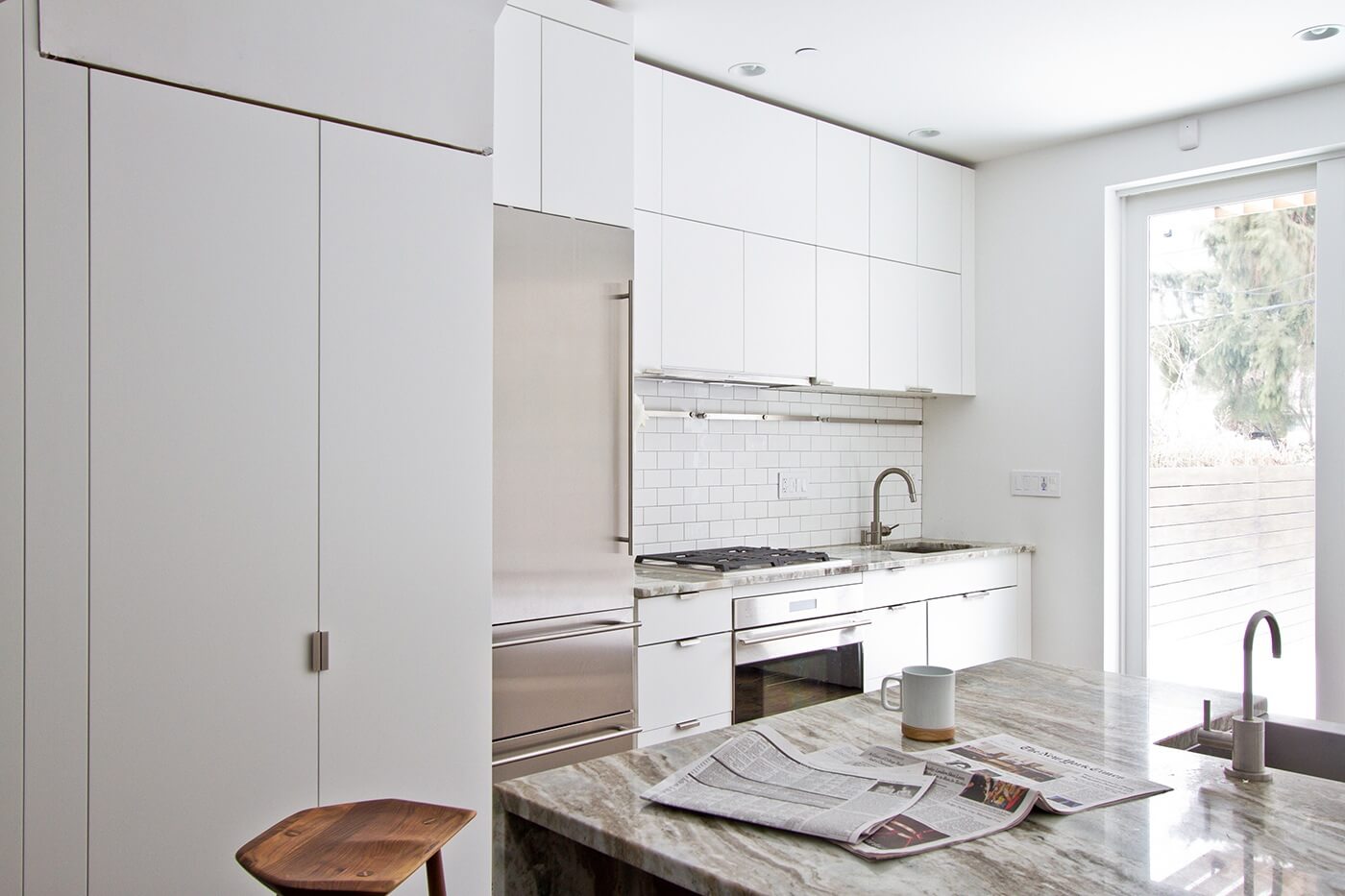
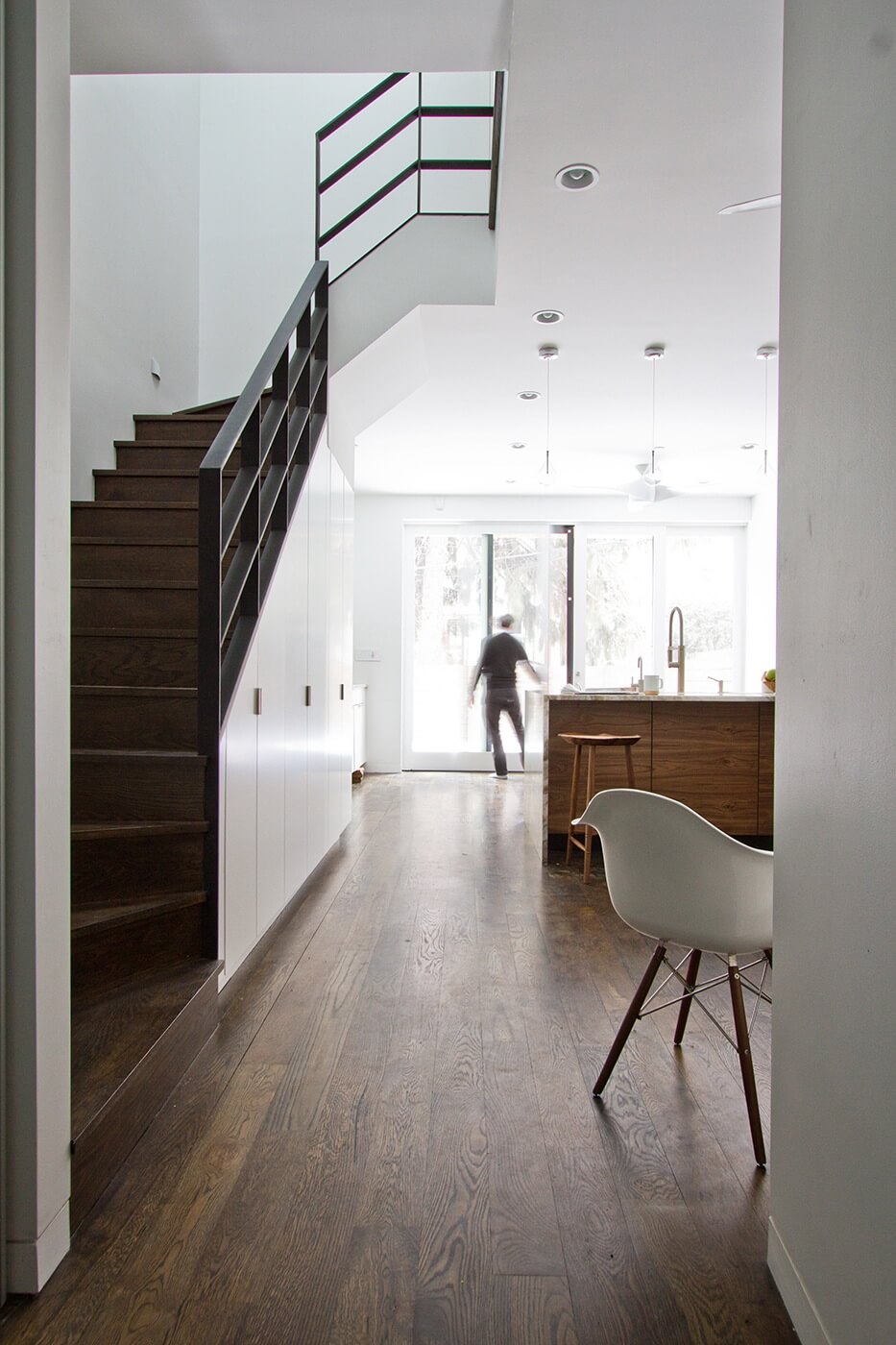
A staircase of oak treads with a black steel rail was constructed of stock materials in stock sizes, for economy. The flooring is stained oak as well.
There’s ample built-in storage underneath the stair.
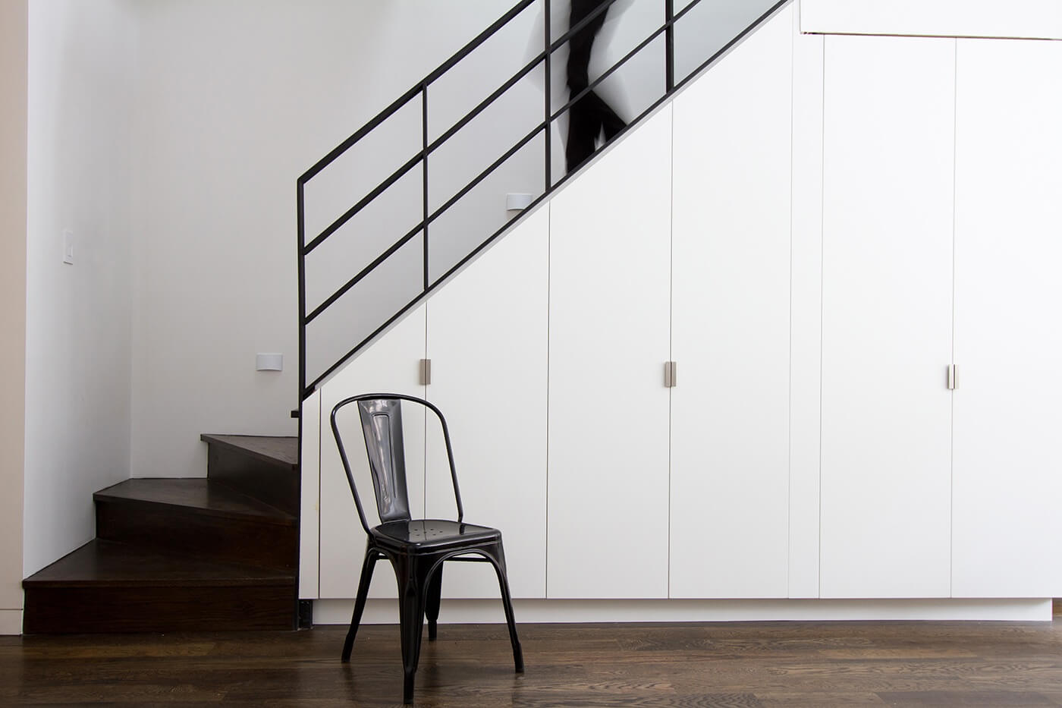
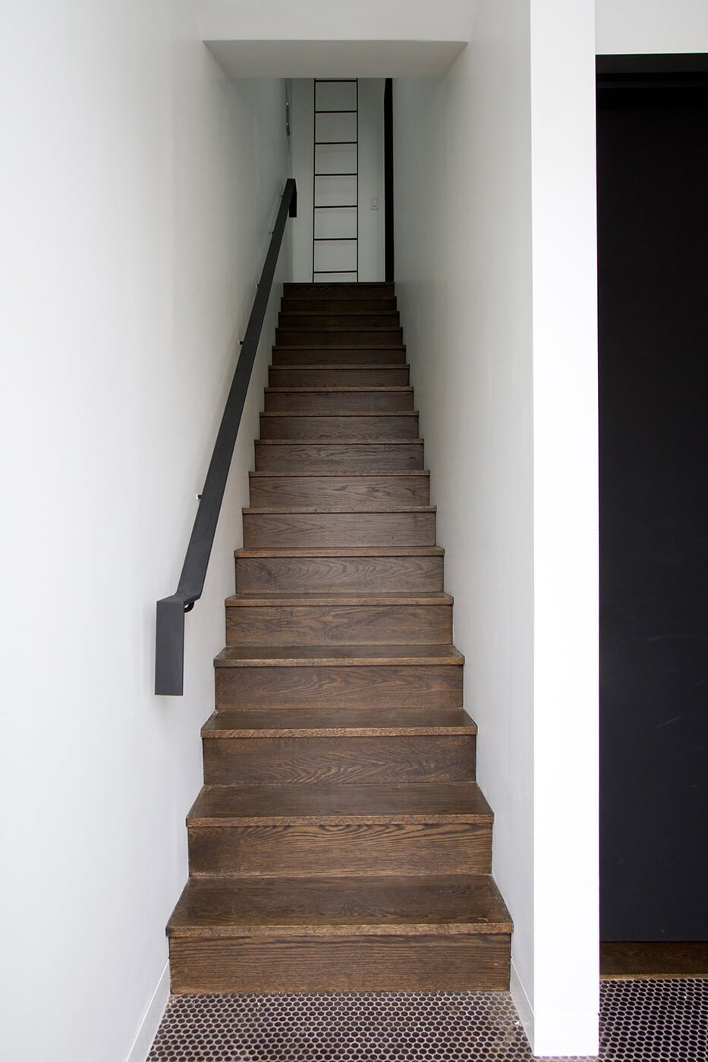
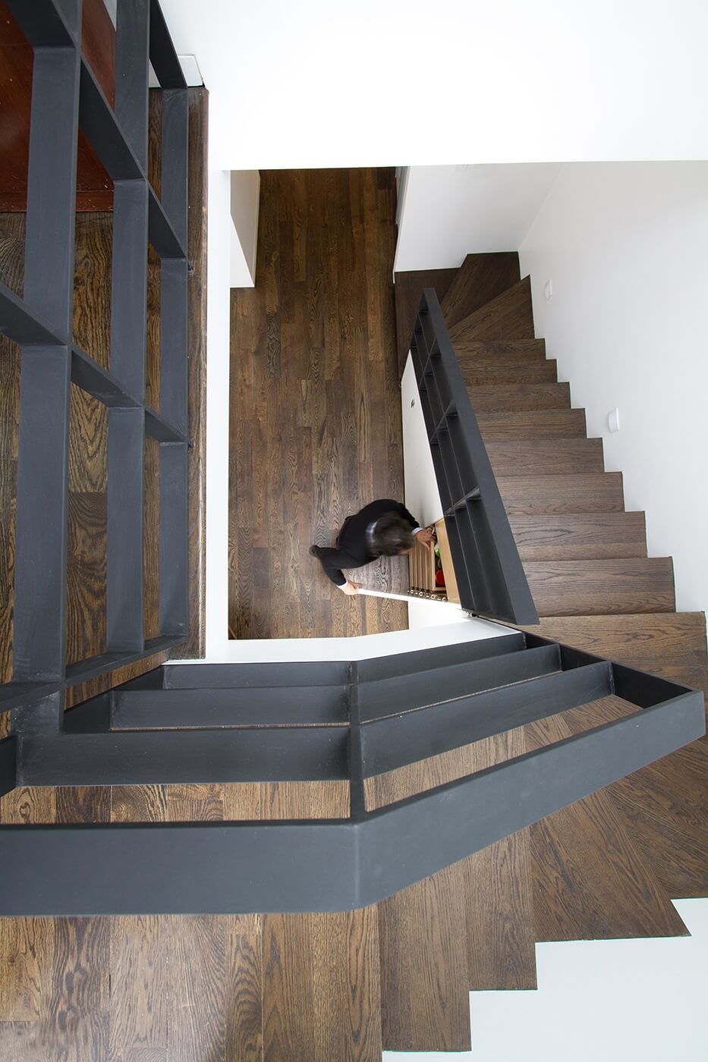
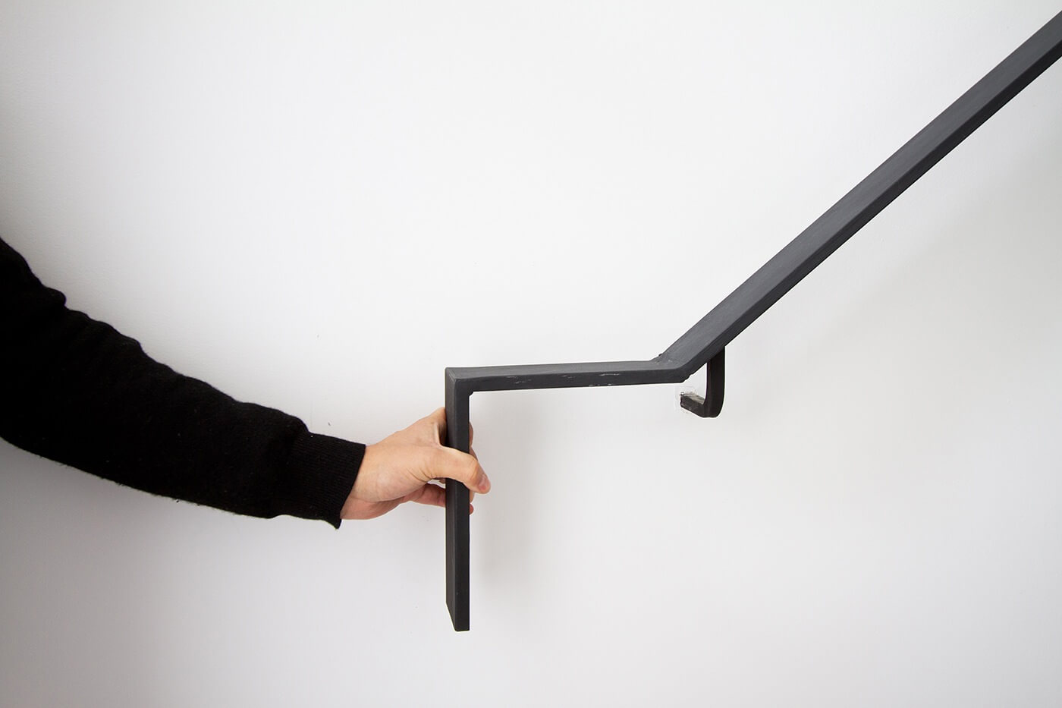
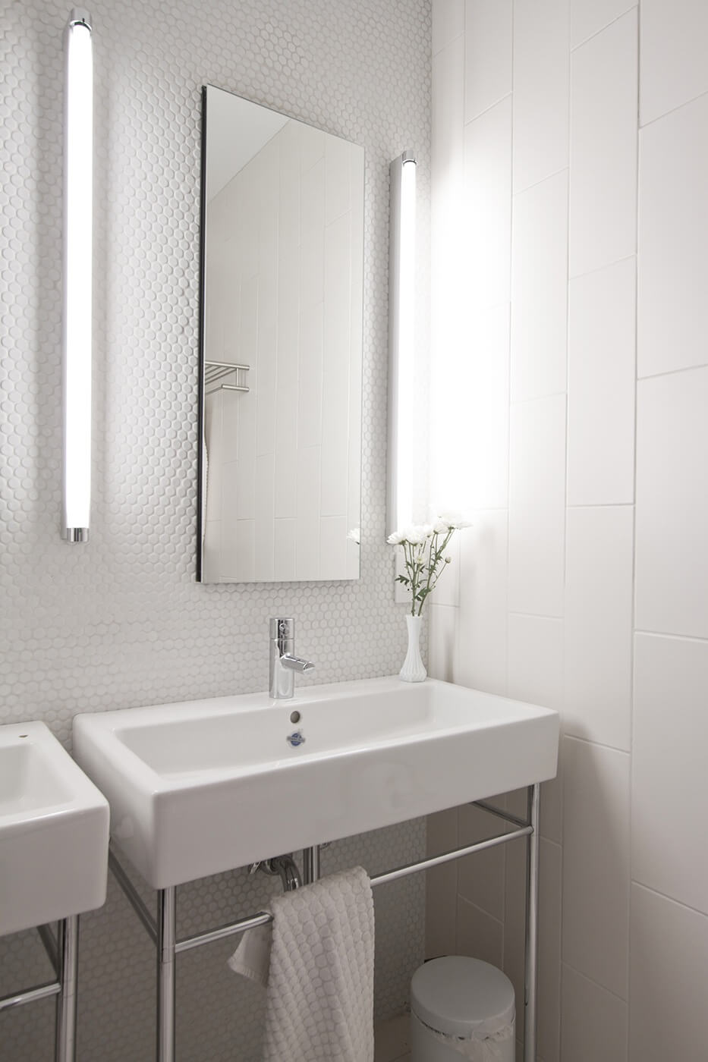
A pair of freestanding Duravit sinks stand side by side in the master bath.
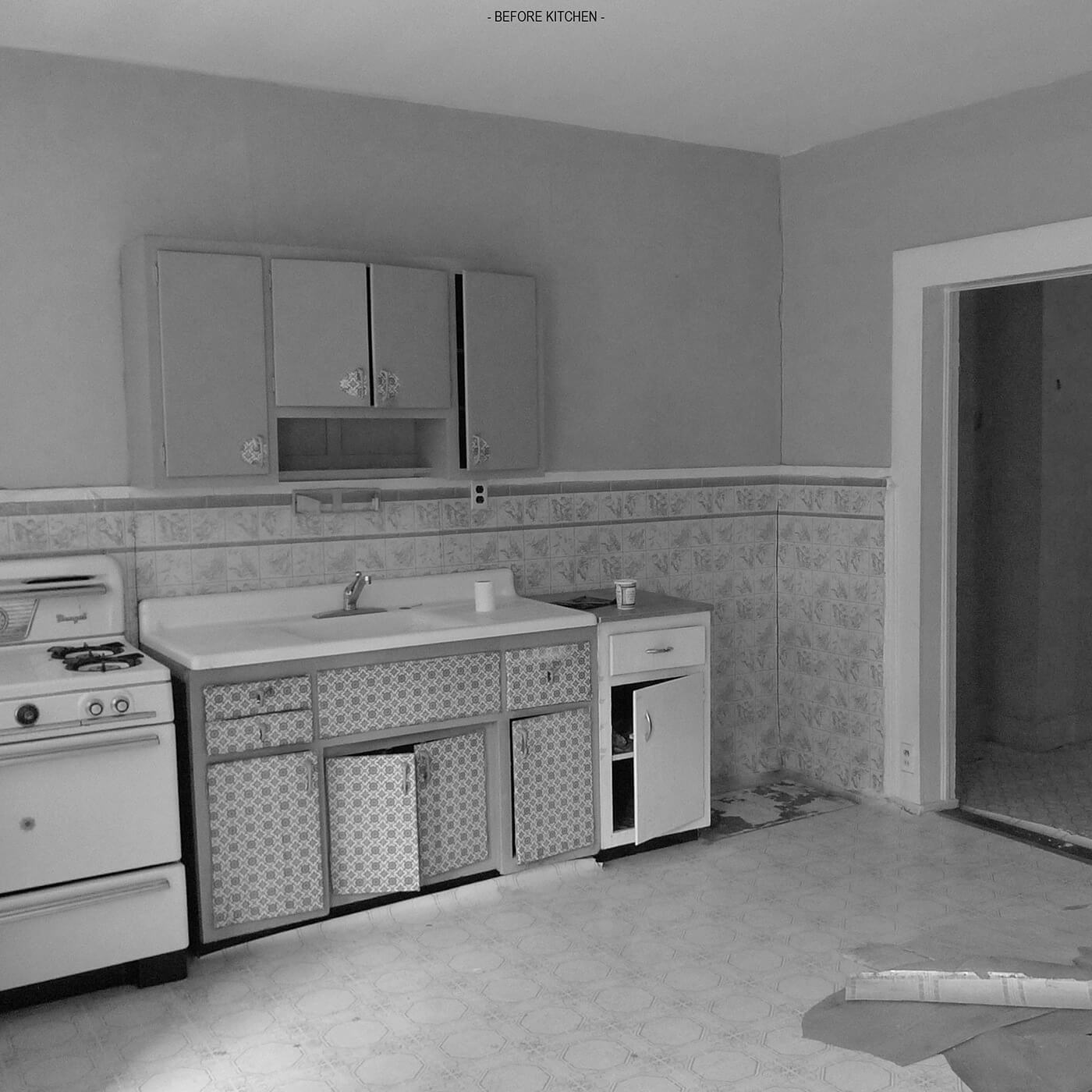
The “before” photo of the kitchen, taken by the architect, shows the dated previous condition of the home.
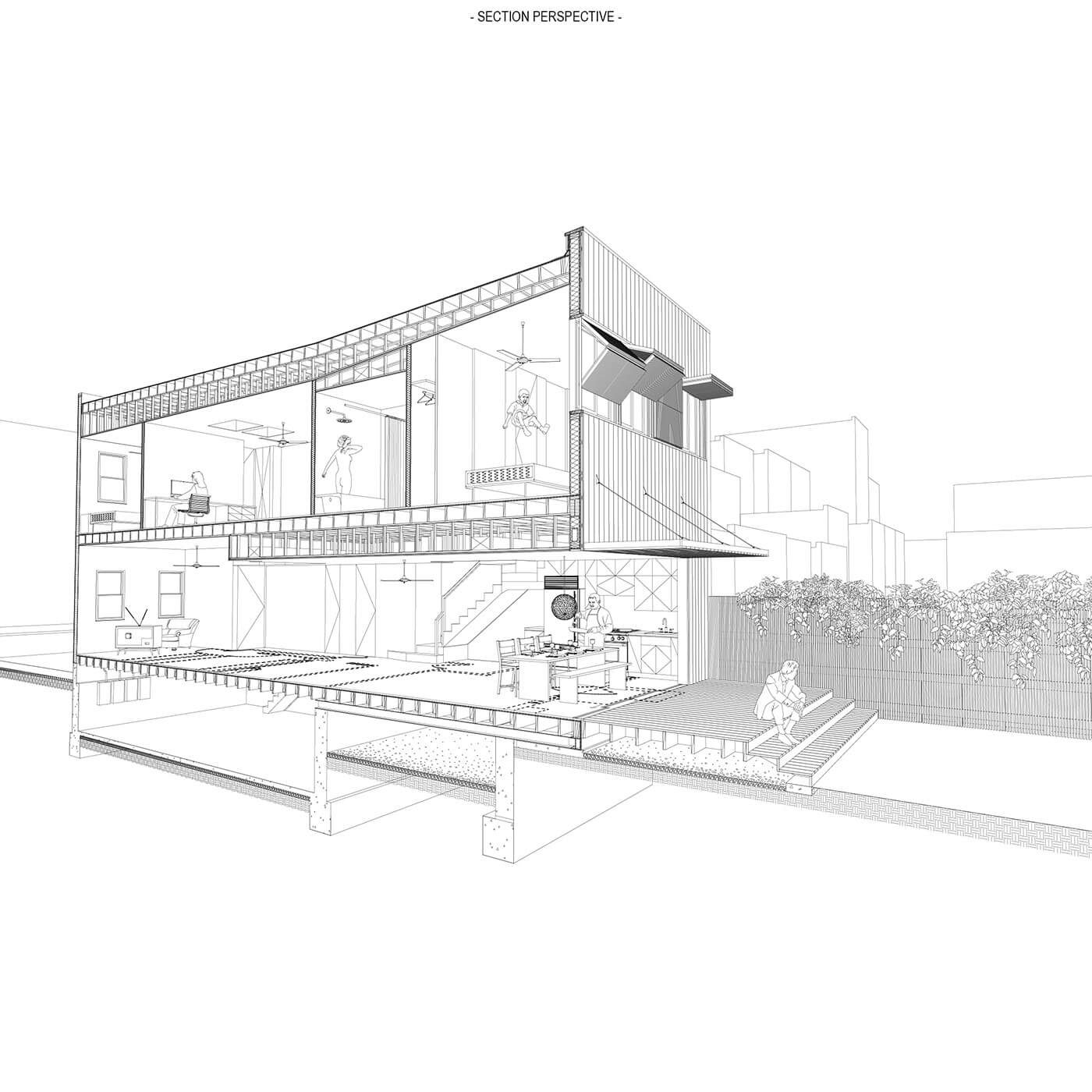
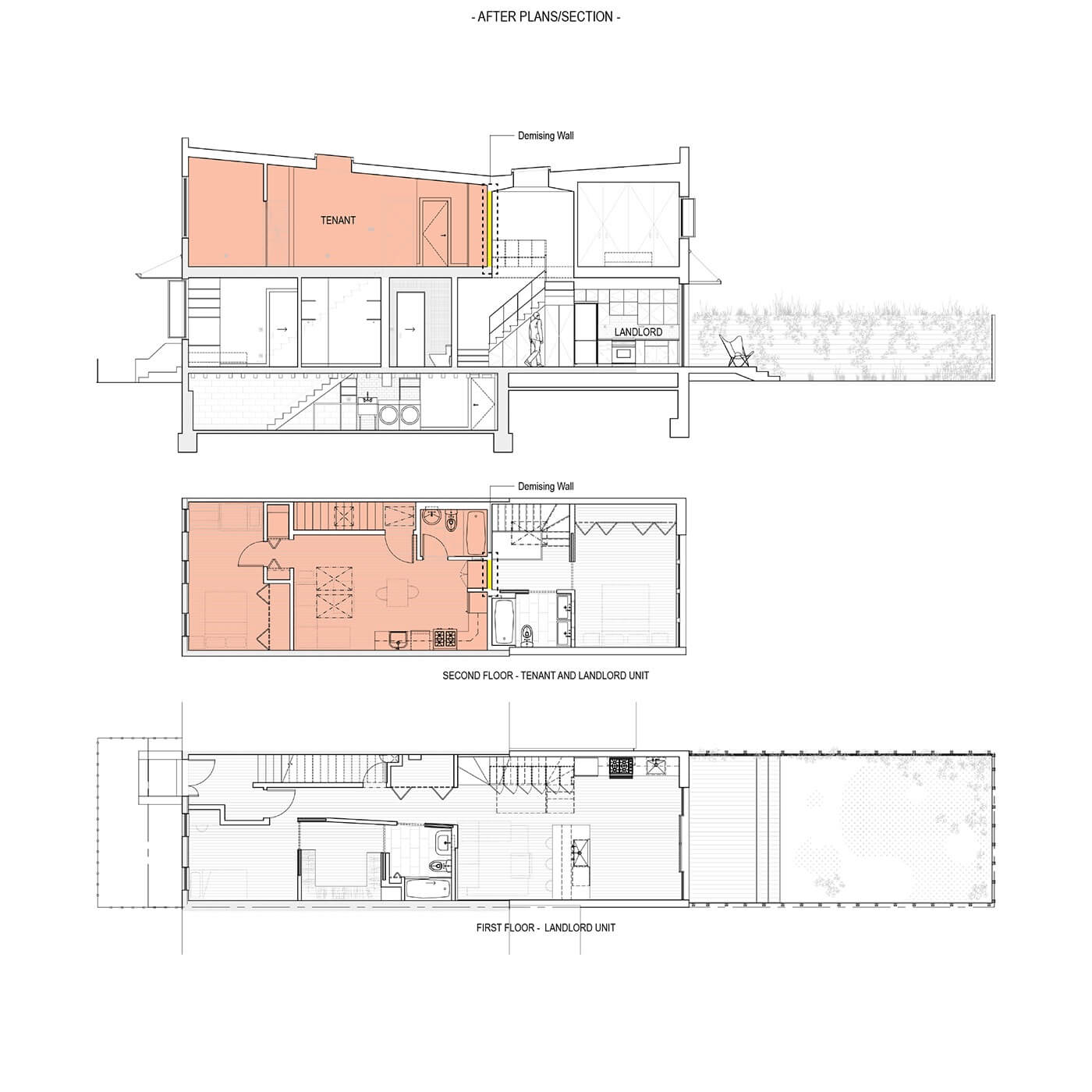
[Photos by Ben Anderson]
The Insider is Brownstoner’s in-depth look at a notable interior design/renovation project, by design journalist Cara Greenberg. Find it here every Thursday morning.
Got a project to propose for The Insider? Please contact Cara at caramia447 at gmail dot com.
Related Stories
The Insider: Revamping a Sunset Park Row House for a Clean, Modern Look
The Insider: A Quick, Cost-Conscious Townhouse Reno in South Slope
The Insider: South Slope Home Goes Bold Outside and Bright Within




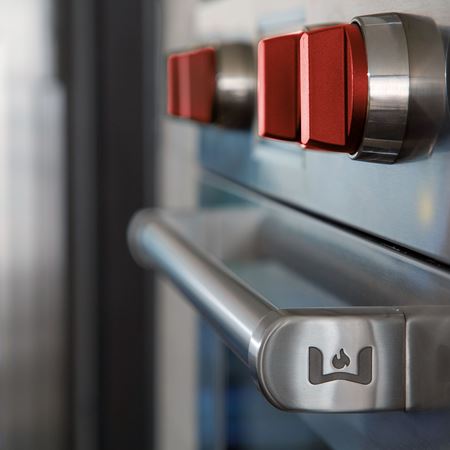
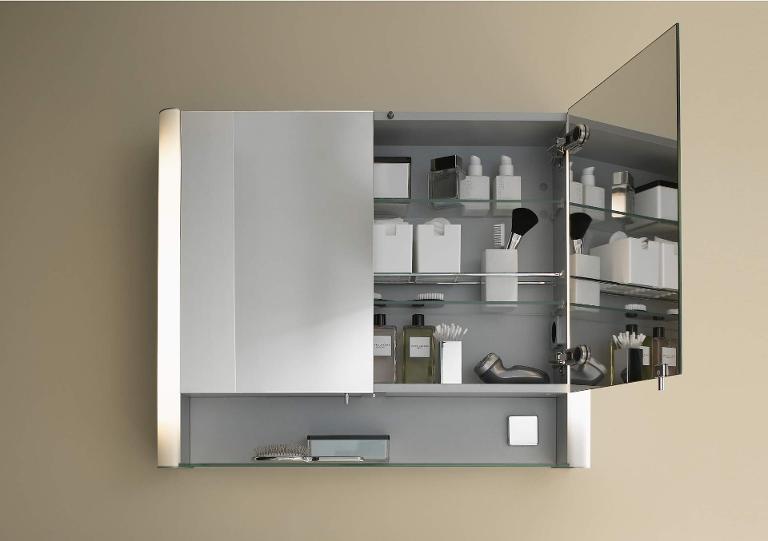
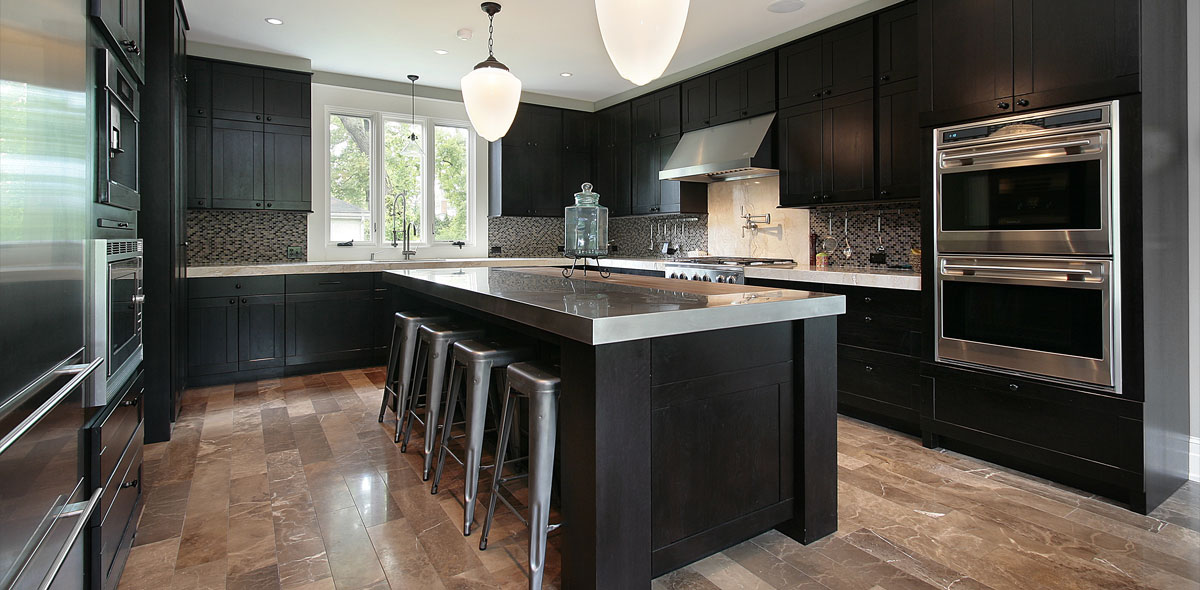
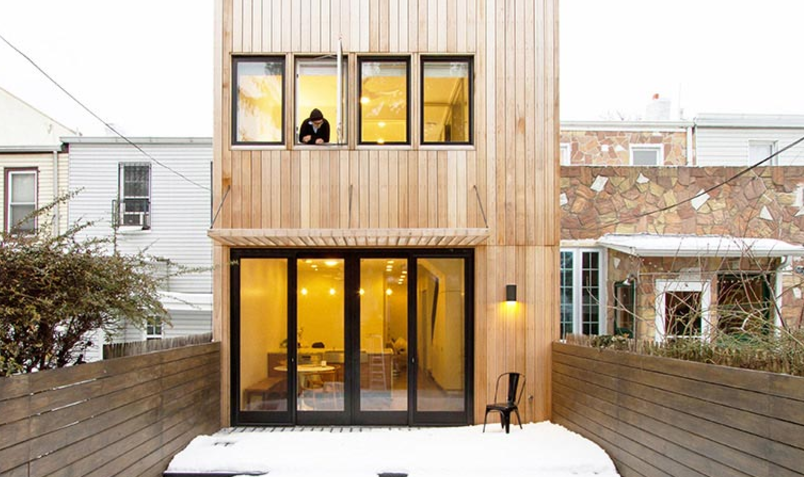
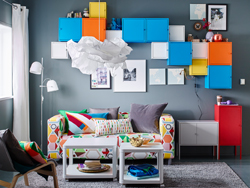
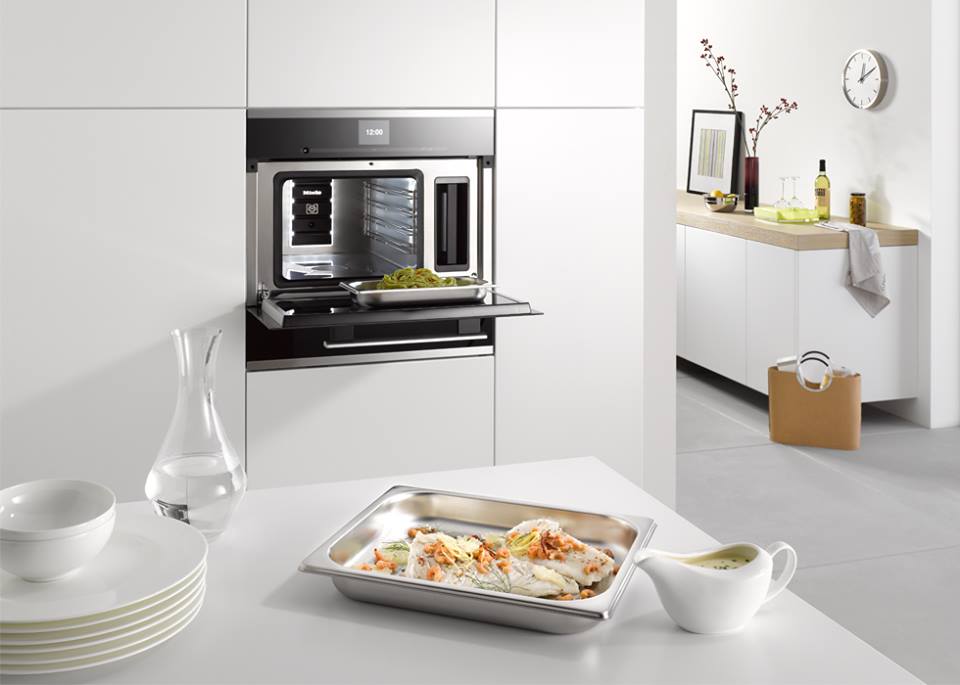
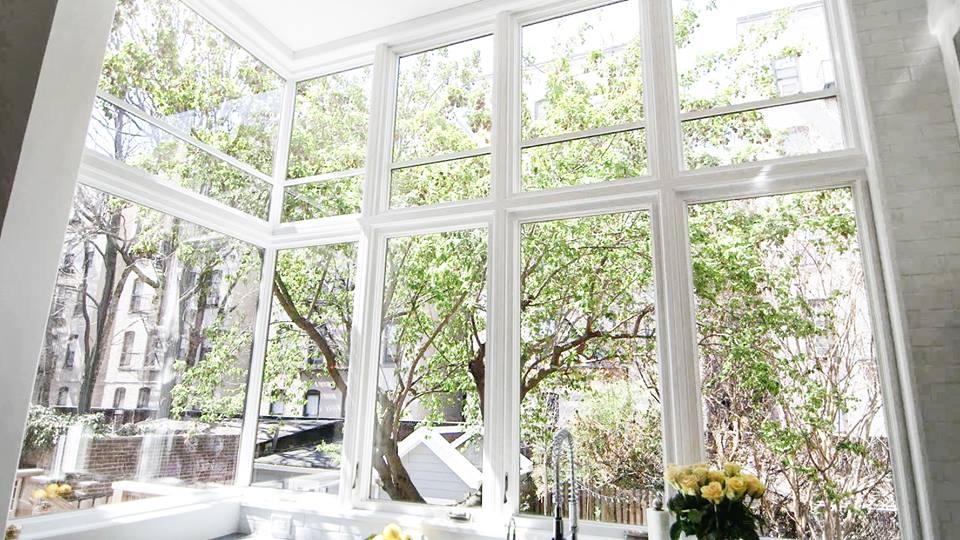








What's Your Take? Leave a Comment