The Insider: After Years of Piecemeal Reno, Empty Nesters Upgrade Heights Brownstone Duplex
The apartment took a quantum leap in style and sophistication after the owners’ two sons left the nest.

When kids grow up and leave home, some people downsize. Others renovate, as did this local couple, whose 2,000-square-foot apartment took a quantum leap in style and sophistication after their two sons left the nest.
The existing space, a lower duplex in a corner building on one of the borough’s most coveted blocks, had much to recommend it, including “amazing light” from three exposures, said Devin O’Neill of Carroll Gardens-based O’Neill Rose Architects, which took on the task of reversing piecemeal renovations done over three decades.
“It was a collage of different periods,” O’Neill said. The challenge, as he and his partner Faith Rose saw it, was “to unify the house and bring back the scale and proportion of a great townhouse, but make it work for how the clients live now.”
This week’s Insider is brought to you by: Home & Stone
The layout O’Neill Rose came up with, in consultation with the homeowners, required a near-gut to accomplish (only the boys’ bedrooms on the lower level remained untouched).
The parlor floor now contains a small sitting room at the front, with an open kitchen/dining room and master suite toward the rear. A larger, more formal living room is on the apartment’s lower level, where old sliding doors were replaced with a wall of steel and glass.
All walls, floors, door openings, trim and even ceilings, decorated with custom plaster moldings, are new.
In the sitting room, shown in the top photo, a porcelain octopus chandelier by Philadelphia artist Adam Wallacavage hangs over a chair from Ligne Roset and a side table from ABC Carpet & Home.
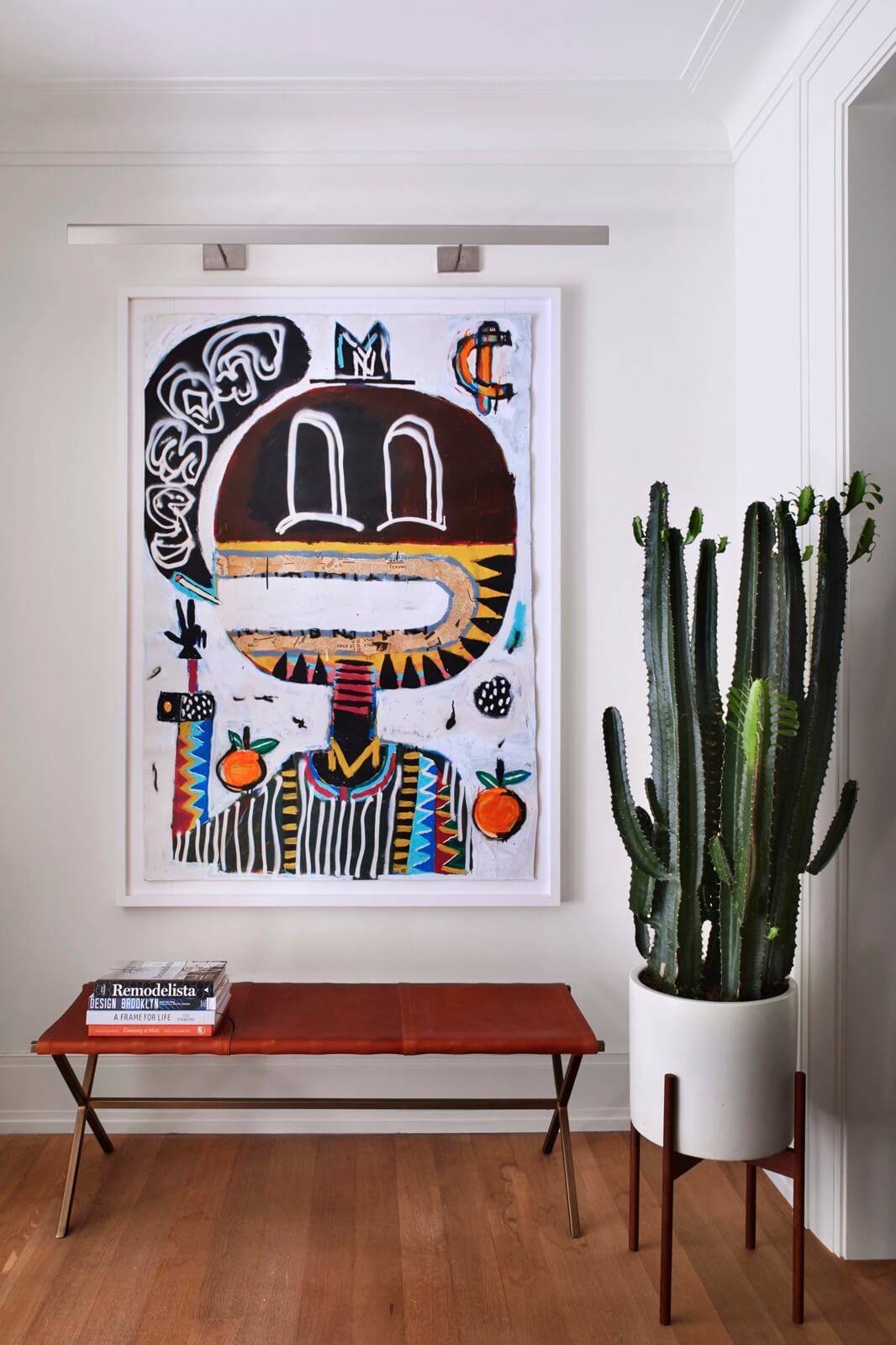
The foyer was newly created by rotating the entrance to the apartment 90 degrees, so the parlor-floor entry door, formerly straight ahead next to the public stair, is on the left as you enter — and far more gracious.
The X-legged director’s bench came from CB2; the artwork is ‘Check Please,’ by the New York artist Bäst.
New white oak floors throughout have a custom stain.

A wall of cerused oak panels in the kitchen/dining room provides a wealth of storage.
The black walnut dining table came from Future Perfect, the chandelier from Materia Designs.
To separate the master bedroom from the public areas, the architects created a “box” containing closets and a new master bath. The violet-colored hallway amounts to a “very deep threshold,” O’Neill said, that can be closed off for complete privacy.
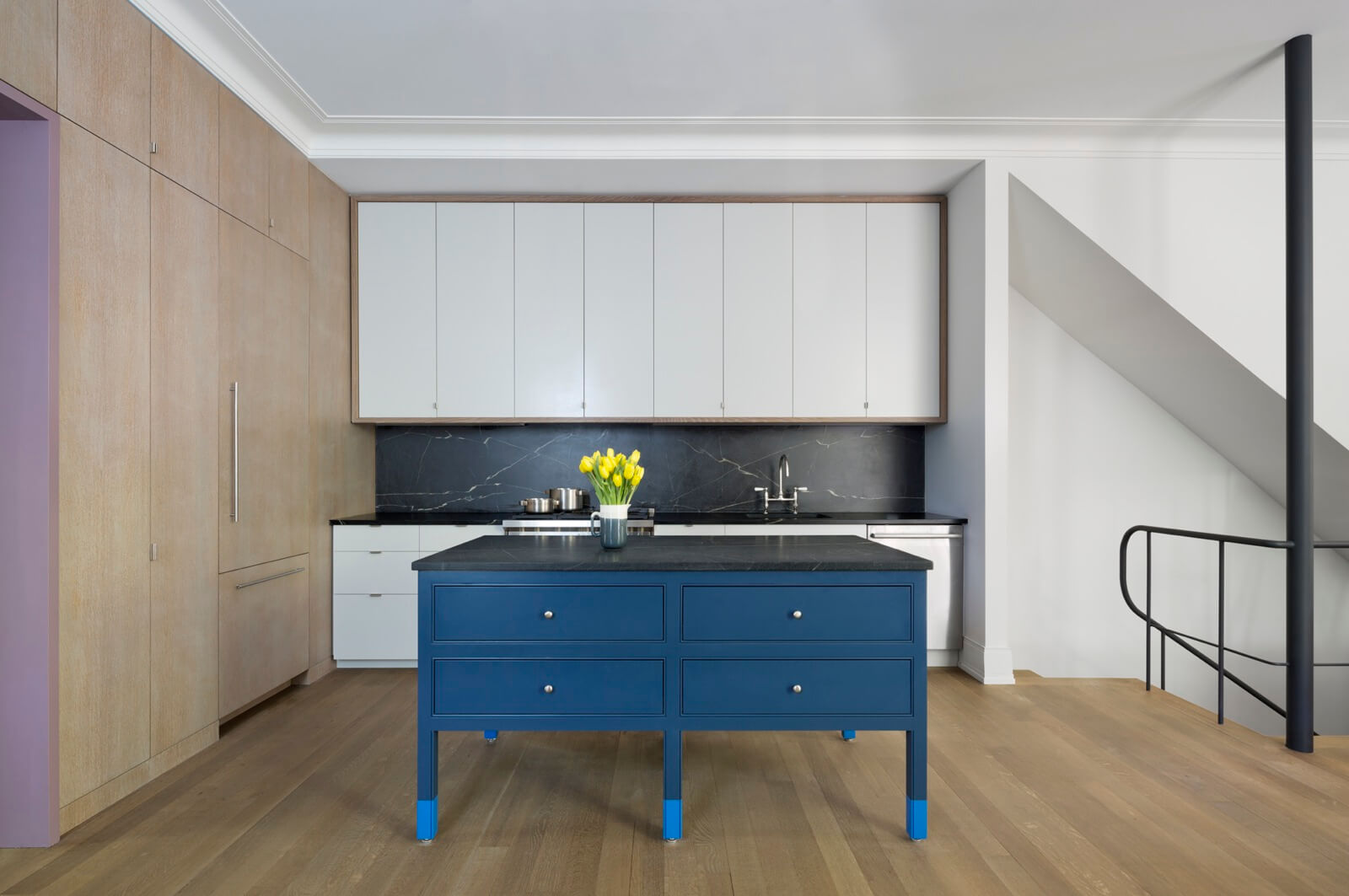
The kitchen’s fitted white cabinets are painted wood with cerused oak trim. The backsplash, countertop and island top are soapstone from M. Teixeira Soapstone in Glen Rock, N.J.
The blue work island, designed by the architects, was intended as “a piece of furniture that didn’t read as part of the kitchen,” O’Neill said. “It makes the kitchen a bit friendlier and helps transition to other spaces within the larger room.”
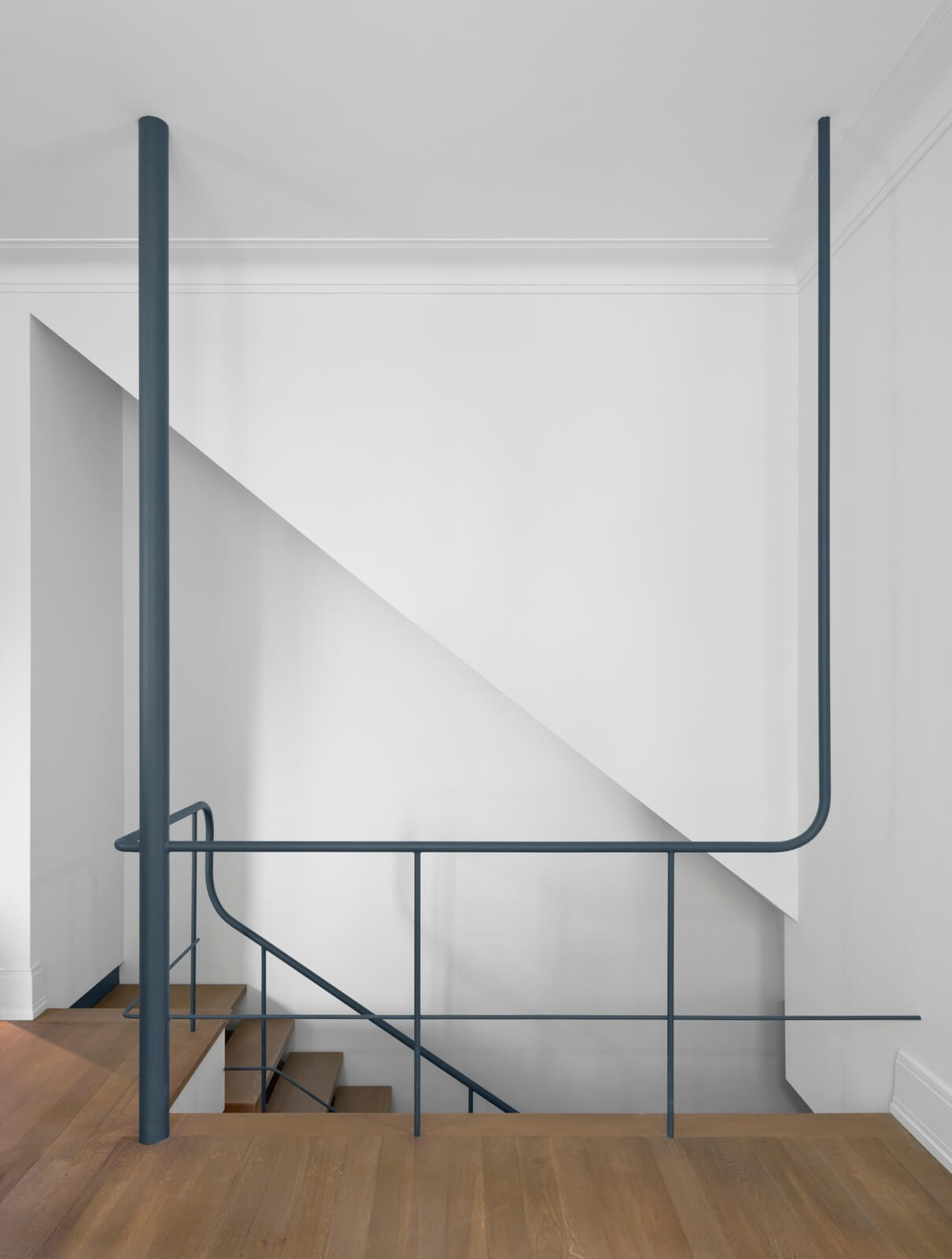
The stairs leading down to the garden level remain in their original location, with a new, minimalist handrail. The architects incorporated a structural column into its design.
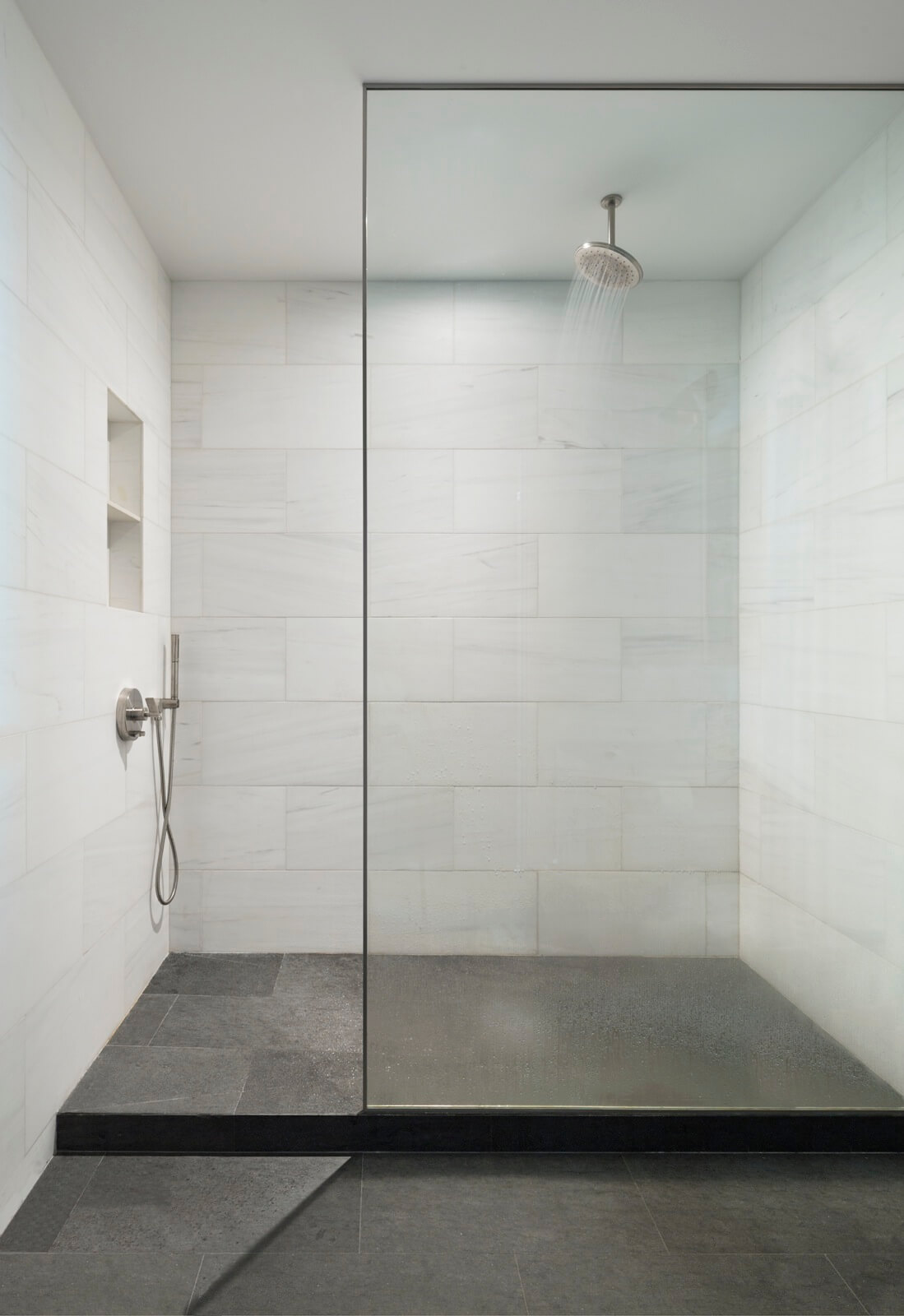
In the master bath, the shower floor is basaltina, a fine-grained volcanic rock; the wall tiles are subtly veined marble.
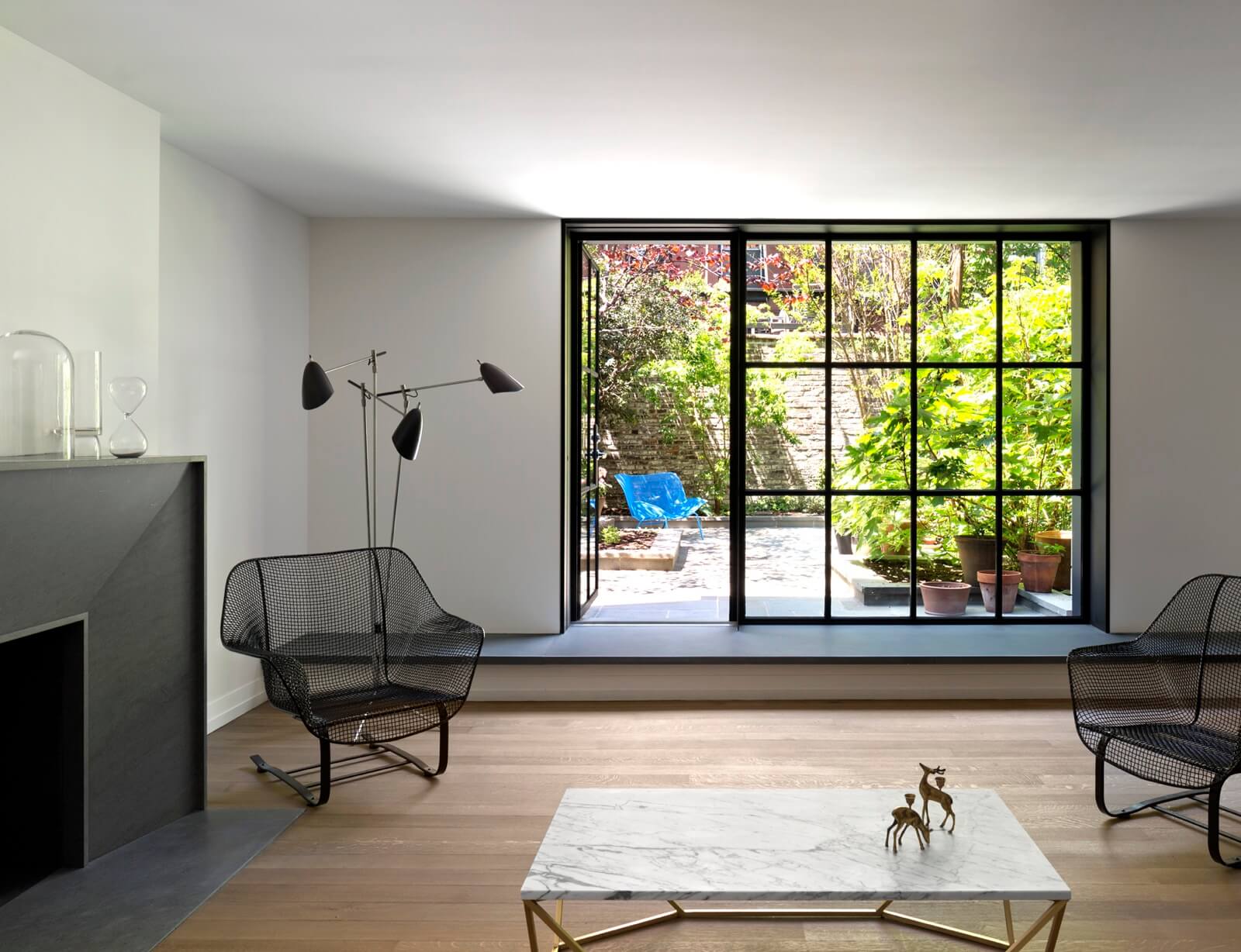
A wide bluestone ledge beneath the living room’s new expanse of glass helps tie together indoors and out.
The marble and brass cocktail table is from Coil & Drift.
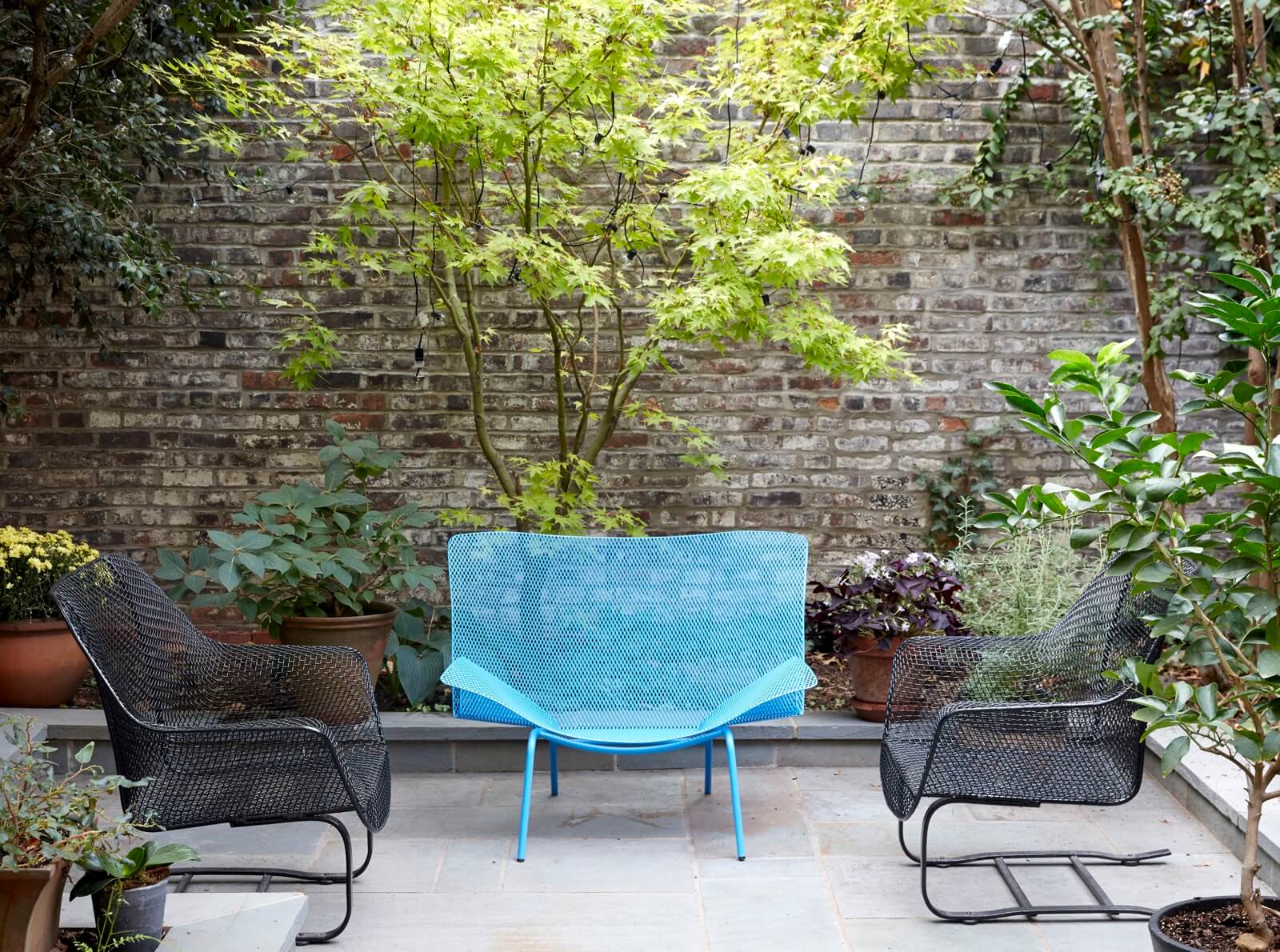
In the garden, a vibrant Grillage armchair from Ligne Roset is flanked by a pair of vintage Russell Woodard chairs.
[Photos by Michael Moran, except garden by Marili Forastieri]
Check out the new ‘The Insider’ mini-site: brownstoner.com/the-insider
The Insider is Brownstoner’s weekly in-depth look at a notable interior design/renovation project, by design journalist Cara Greenberg. Find it here every Thursday morning. Got a project to propose for The Insider? Contact Cara at caramia447 [at] gmail [dot] com.
Related Stories
- The Insider: Brownstoner’s in-Depth Look at Notable Interior Design and Renovation Projects
- The Insider: Sweeping Brooklyn Heights Carriage House Upgrade Links Home to Garden
- The Insider: Architects Combine Two Apartments to Make One Spacious Loft in Brooklyn Heights
Businesses Mentioned Above


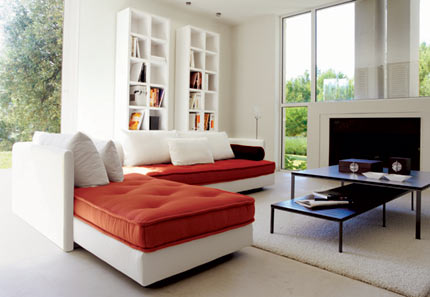

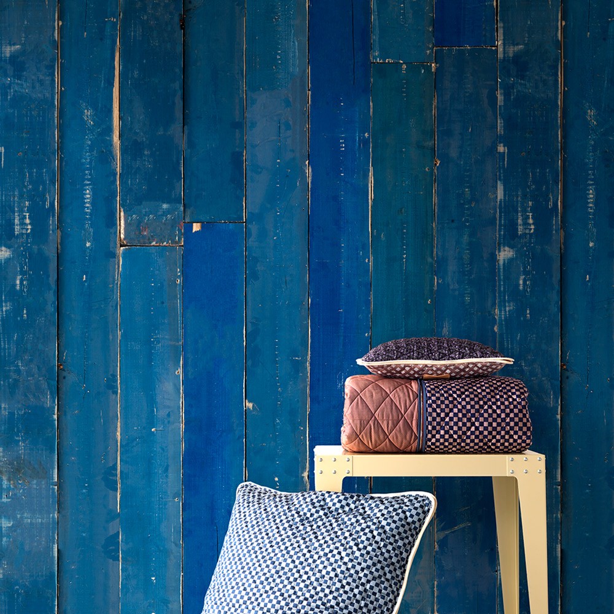
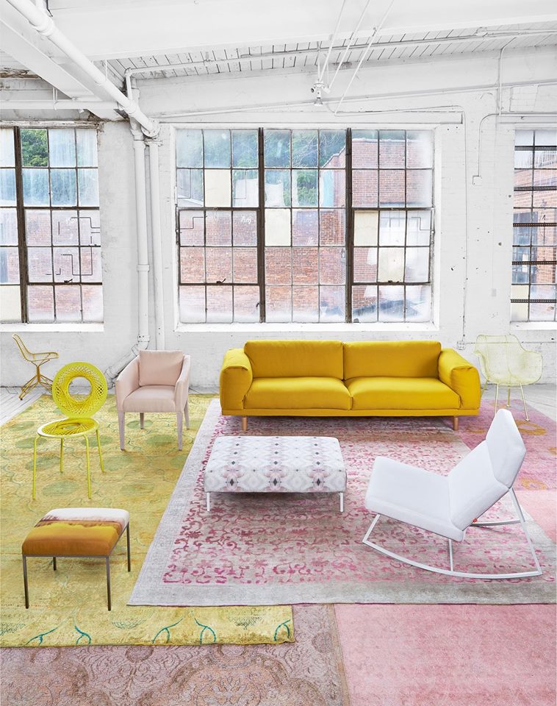
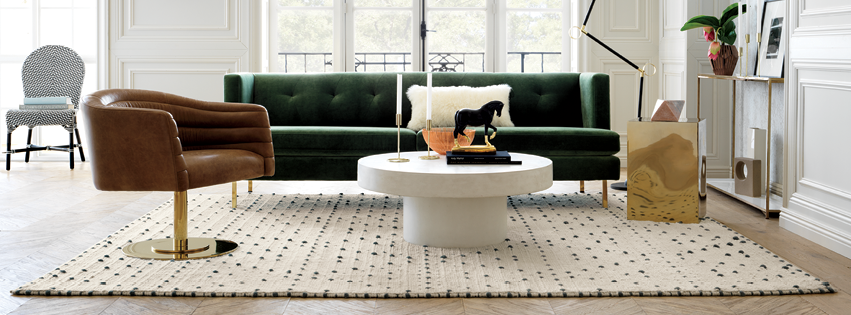
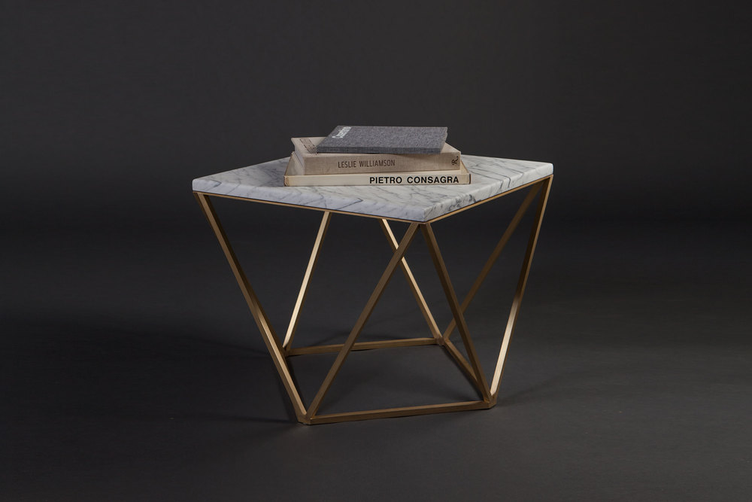
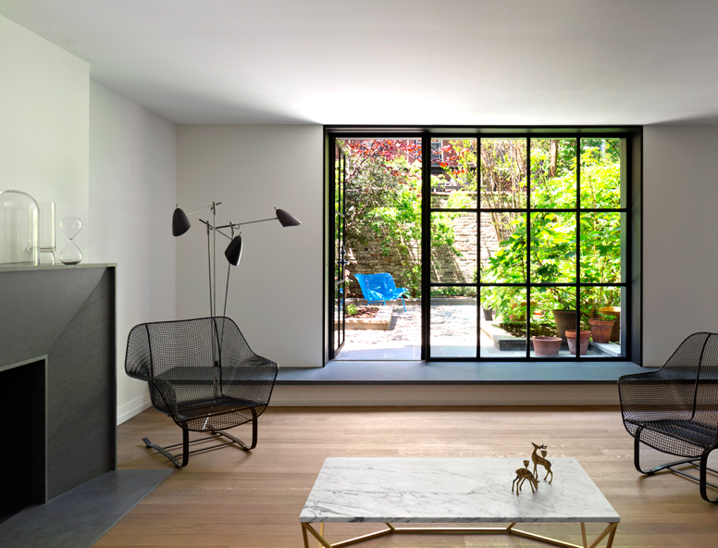
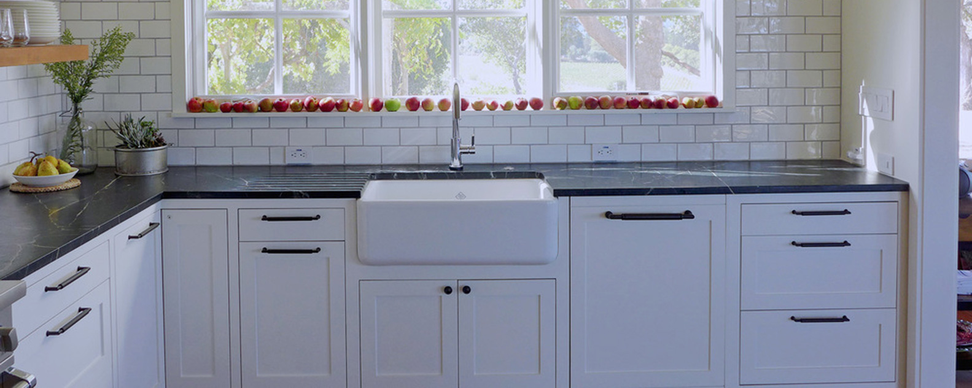
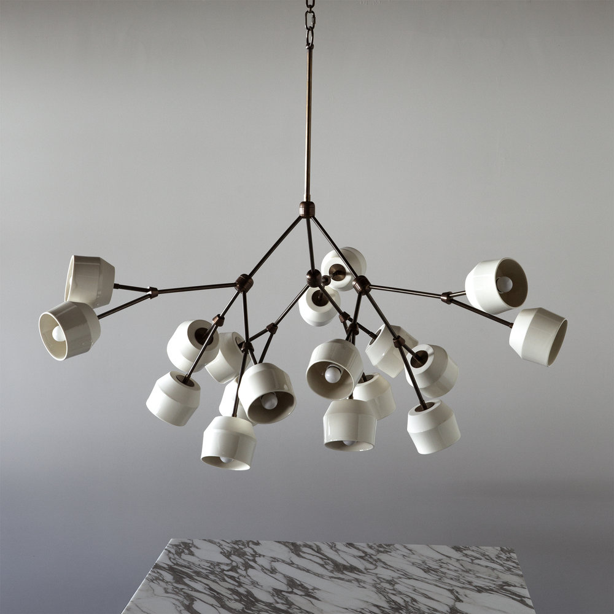
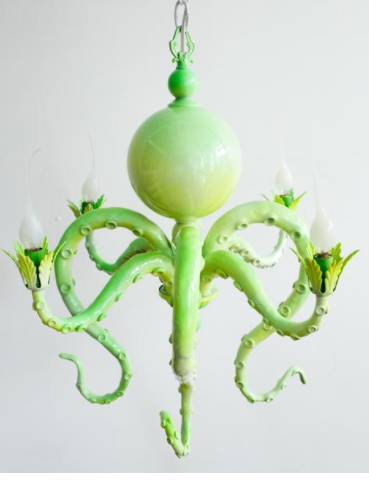

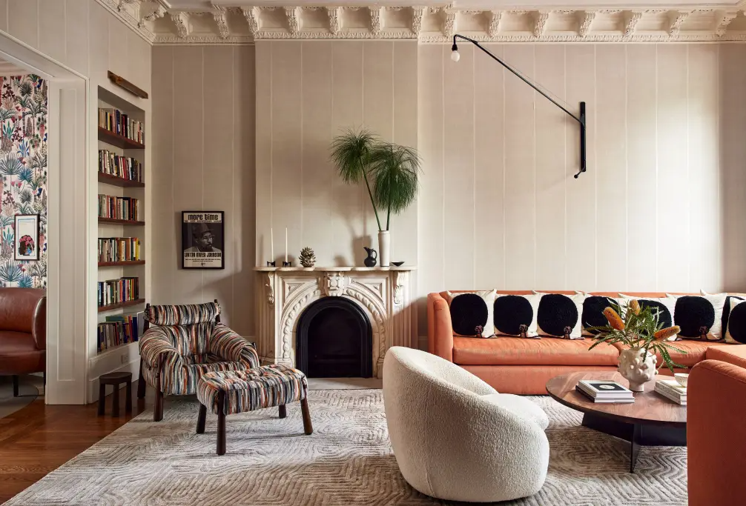

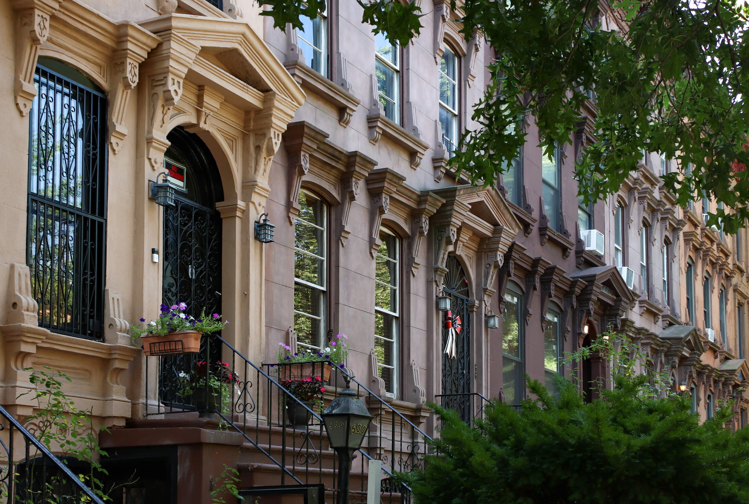





What's Your Take? Leave a Comment