The Insider: Collectors’ Prospect Lefferts Gardens Gem Stands Out for Intact Detail, Old-New Blend
This row house is a uniquely successful hybrid of late-Victorian architectural detail and modern interventions, with furnishings representing the same mix.

Photo by Susan De Vries
Got a project to propose for The Insider? Contact Cara at caramia447 [at] gmail [dot] com.
Despite some 15 different families having occupied this late Romanesque Revival style row house over the course of its century-plus lifetime, it retains an extraordinary level of original detail, from elaborate woodwork to Lincrusta wallpaper to stained glass. The four-story house has been owned since 2007 by a pair of empty nesters with a keen eye for antique furnishings and contemporary and vintage art.
At the time the house was built, “People could opt for different levels of detail. This is one of the simpler houses” in the Lefferts Manor Historic District, the female half of the couple said.
It’s still a mighty fine example of the housing stock in the national historic district, a few blocks southeast of Prospect Park. Designed by architect Robert Dixon around 1898 and landmarked in the 1970s, the house has been protected from its inception, like neighboring homes, by a unique single-family covenant. “That’s why it hasn’t been broken up into apartments, and that’s why you can get parking around here,” one of the homeowners said.
One of the amazing things about this house is its central atrium, which miraculously enhances the interior architecture. A previous owner, who was an architect, succumbed to the 1970s craze and removed the floor in the center of the parlor level, resulting in a double-height kitchen on the floor below and an exhilarating open feeling on the parlor floor itself.
On the parlor floor, there’s a slightly more formal sitting room at the front of the building (top photo) and, across an airy span with a header of gingerbread molding, a living room with a wall of original built-in bookcases, a comfortable modern sectional and, in an unobtrusive corner, the TV. The modernized kitchen and an intact period dining room are on the garden level, with bedrooms upstairs.
Carefully considered collections of fine and decorative art, including contemporary Mexican works of art, American art pottery and European poster art of the early 20th century, meld remarkably well with the house’s late-Victorian architectural flourishes.
The homeowners, who were both born and raised in Brooklyn, one in Flatbush and the other in Brownsville, brought up their own family in the New Jersey suburbs. “The second our kids were grown, we came back,” the wife said.
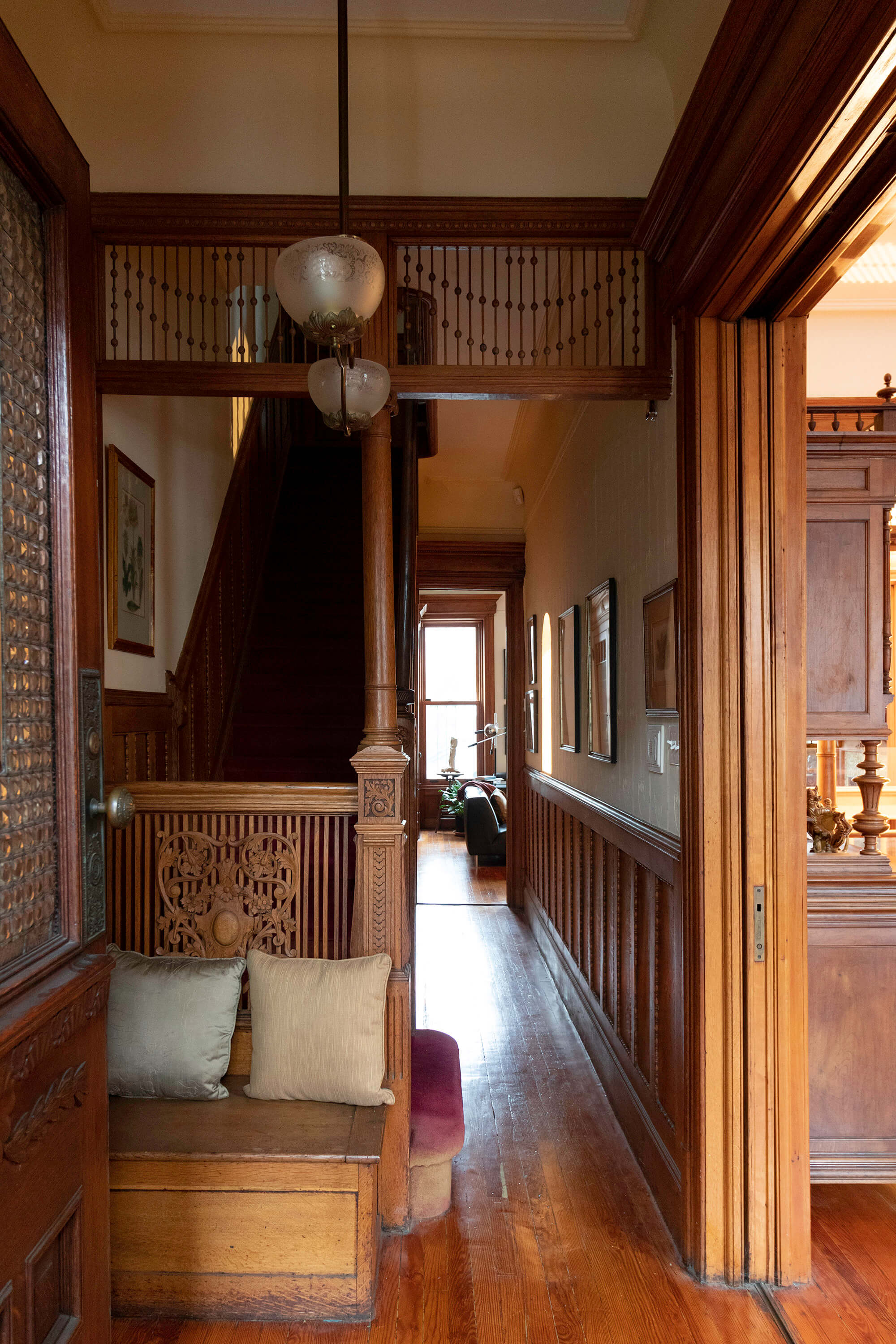
The level of vintage detail is apparent the moment one enters the parlor floor. A couple of chandeliers are original, including the ones in the entry and front parlor.
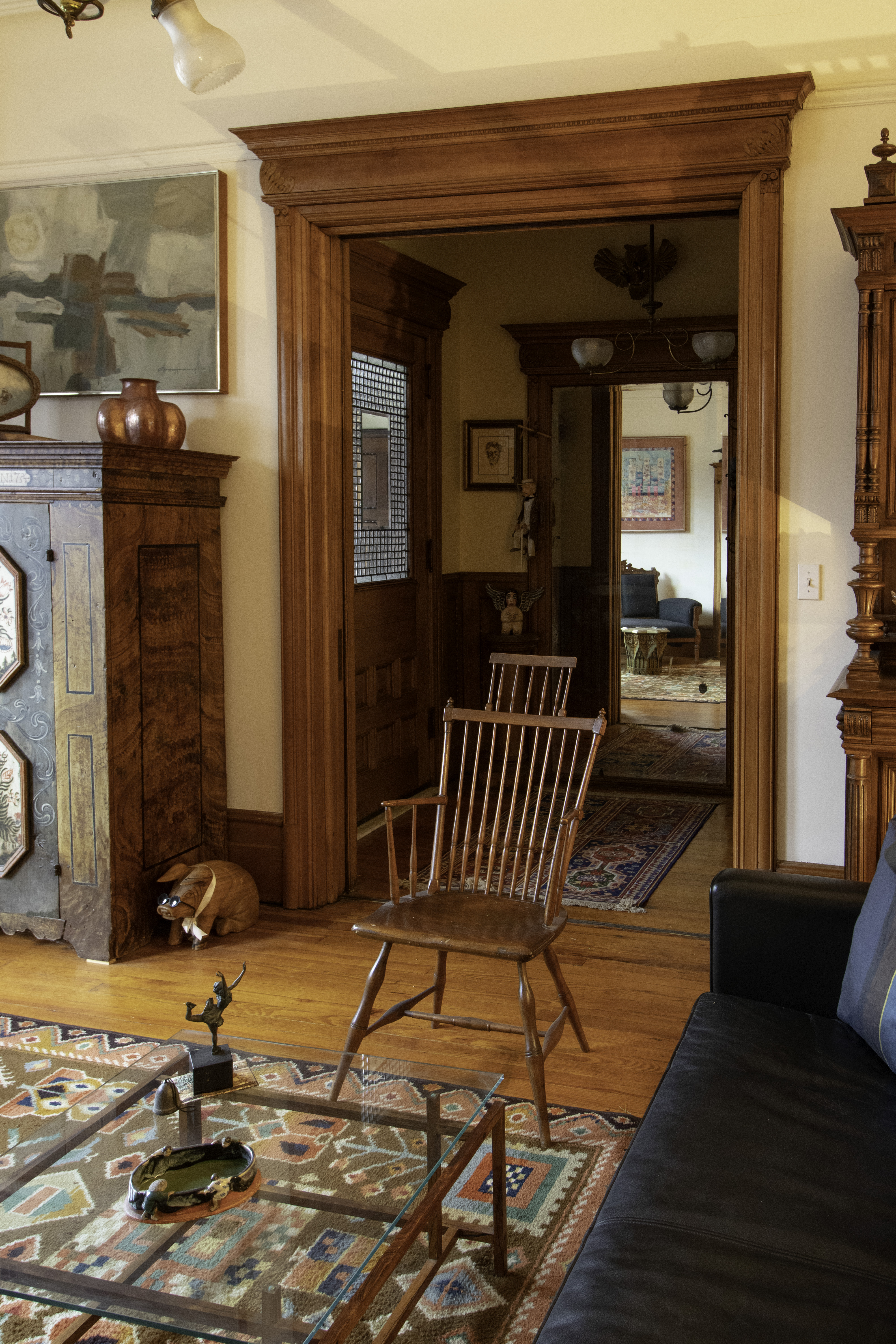
The front parlor contains furnishings of varied periods and styles, including a painted farmer’s chest from Austria and an Eastlake love seat. The rug is modern, as is the leather sofa, bought in Copenhagen and shipped over. Eclectic art includes framed works from Mexico and Czechoslovakia.
Most pieces came from the couple’s former residence. “When I first, walked in, I knew everything would fit,” the wife said.
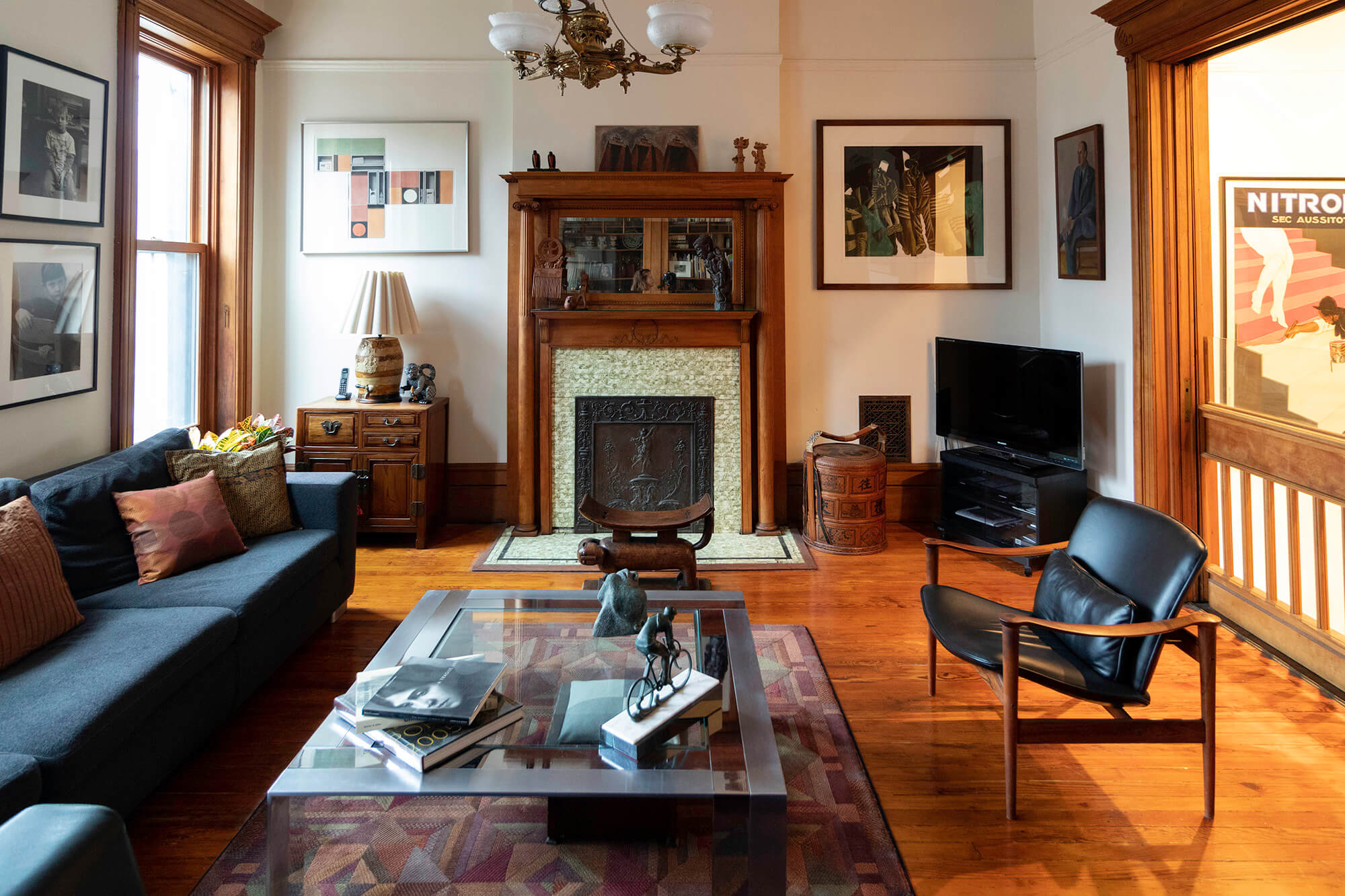
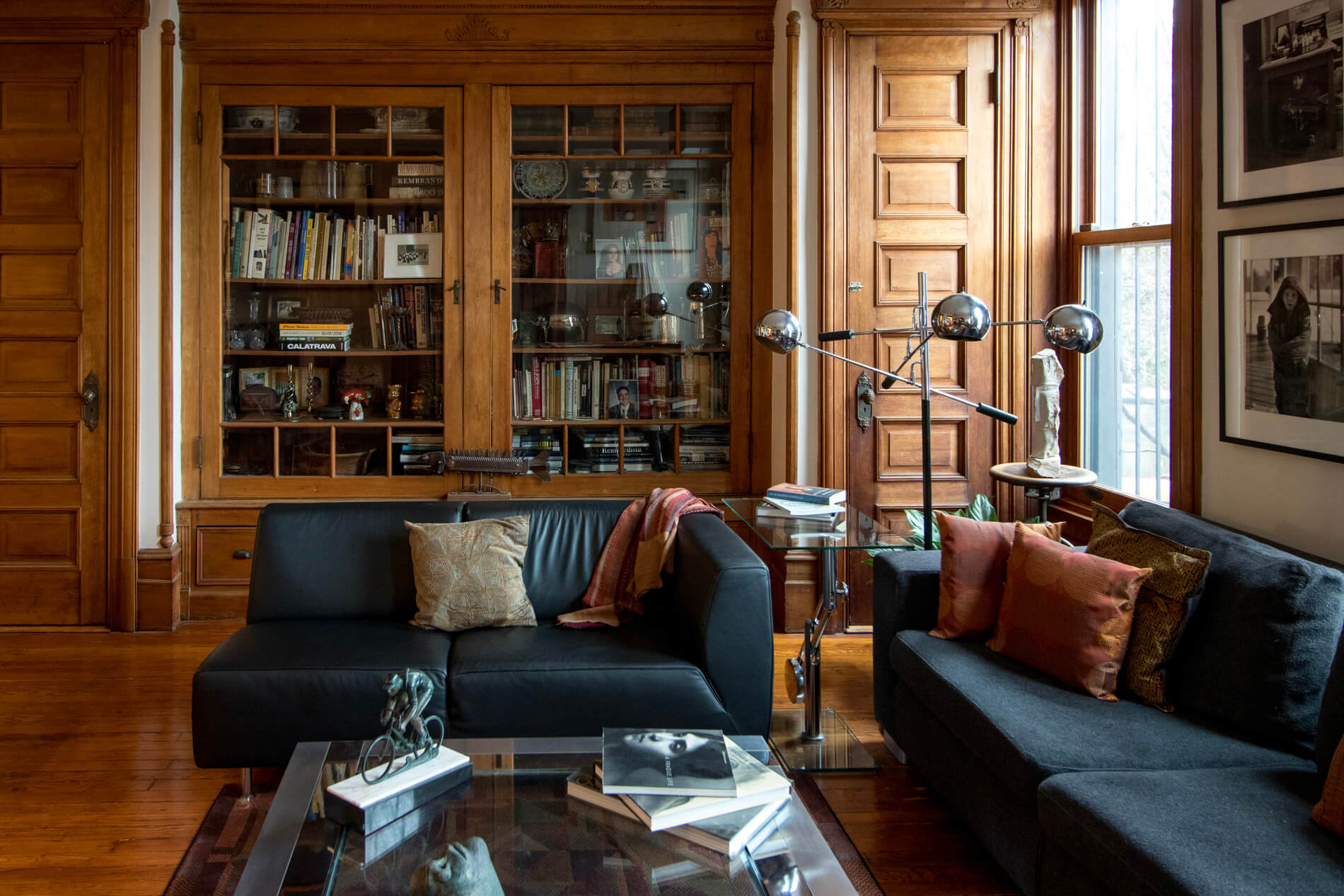
In the relaxed back parlor/living room, distinguished by a wall of original built-ins, the homeowners’ modernist sensibility is expressed by a contemporary black sectional, glass-topped coffee table and Scandinavian mid-century armchair.
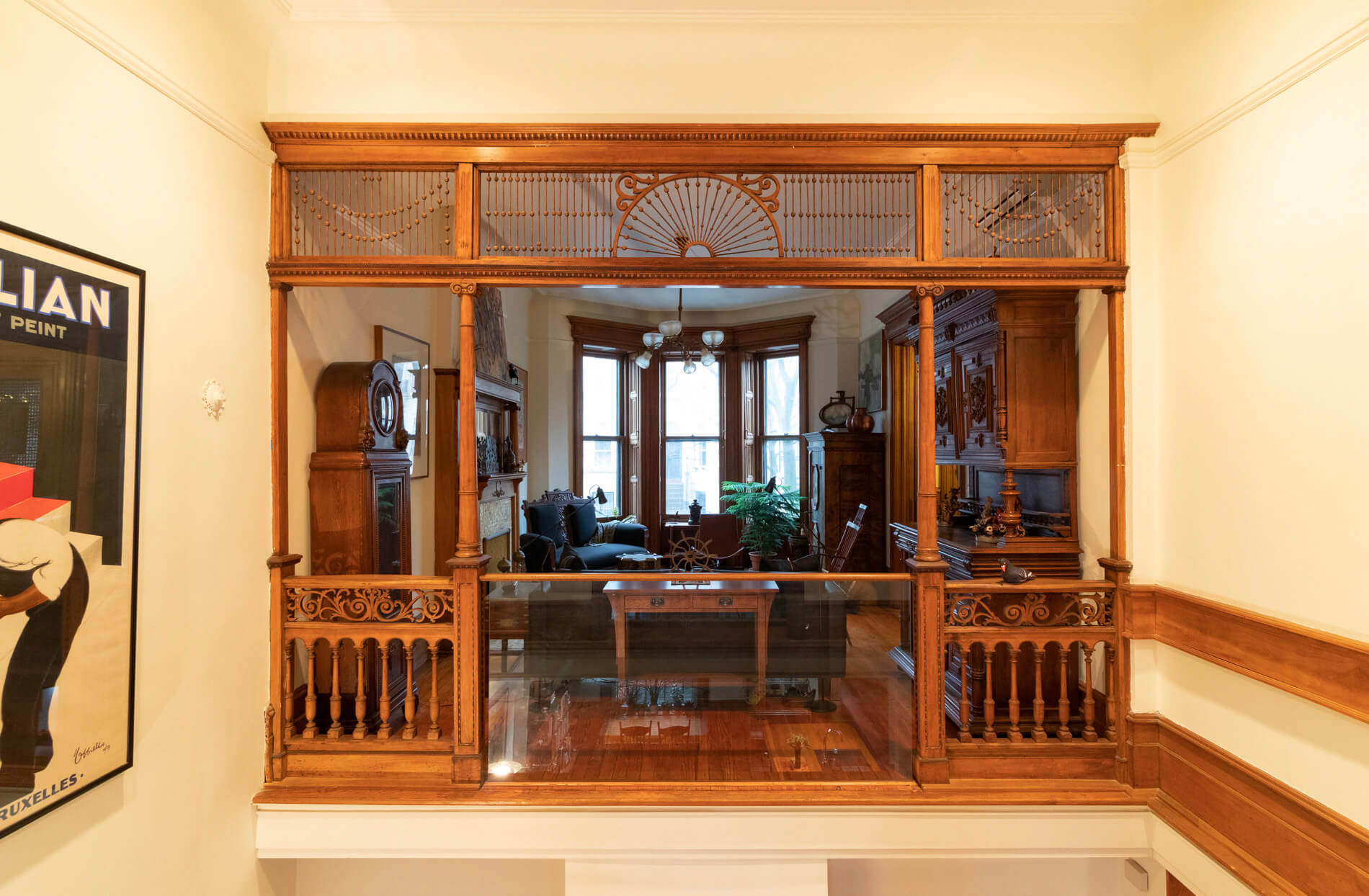
A radical 1970s renovation removed a section of the parlor floor but repurposed original woodwork.
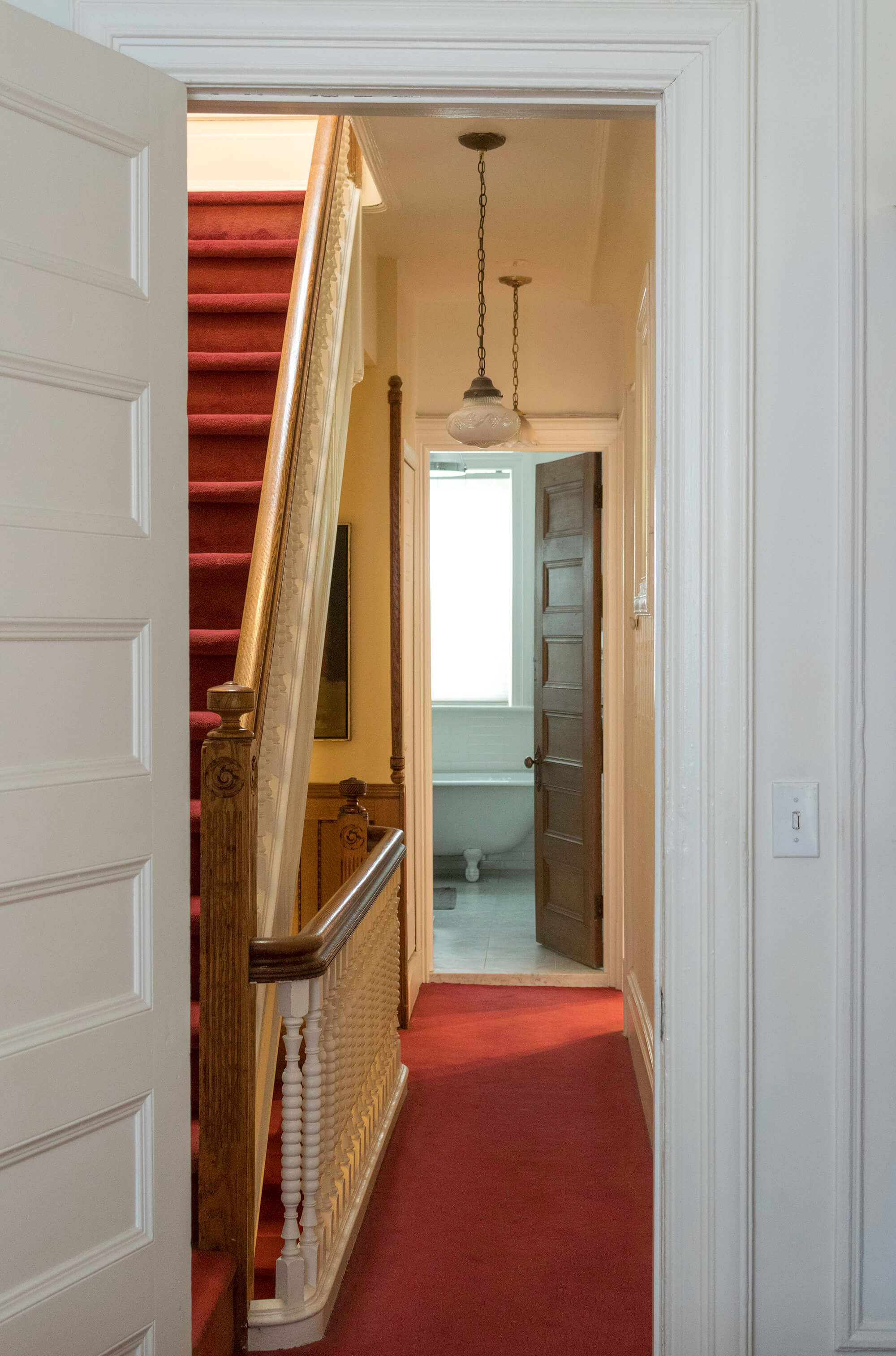
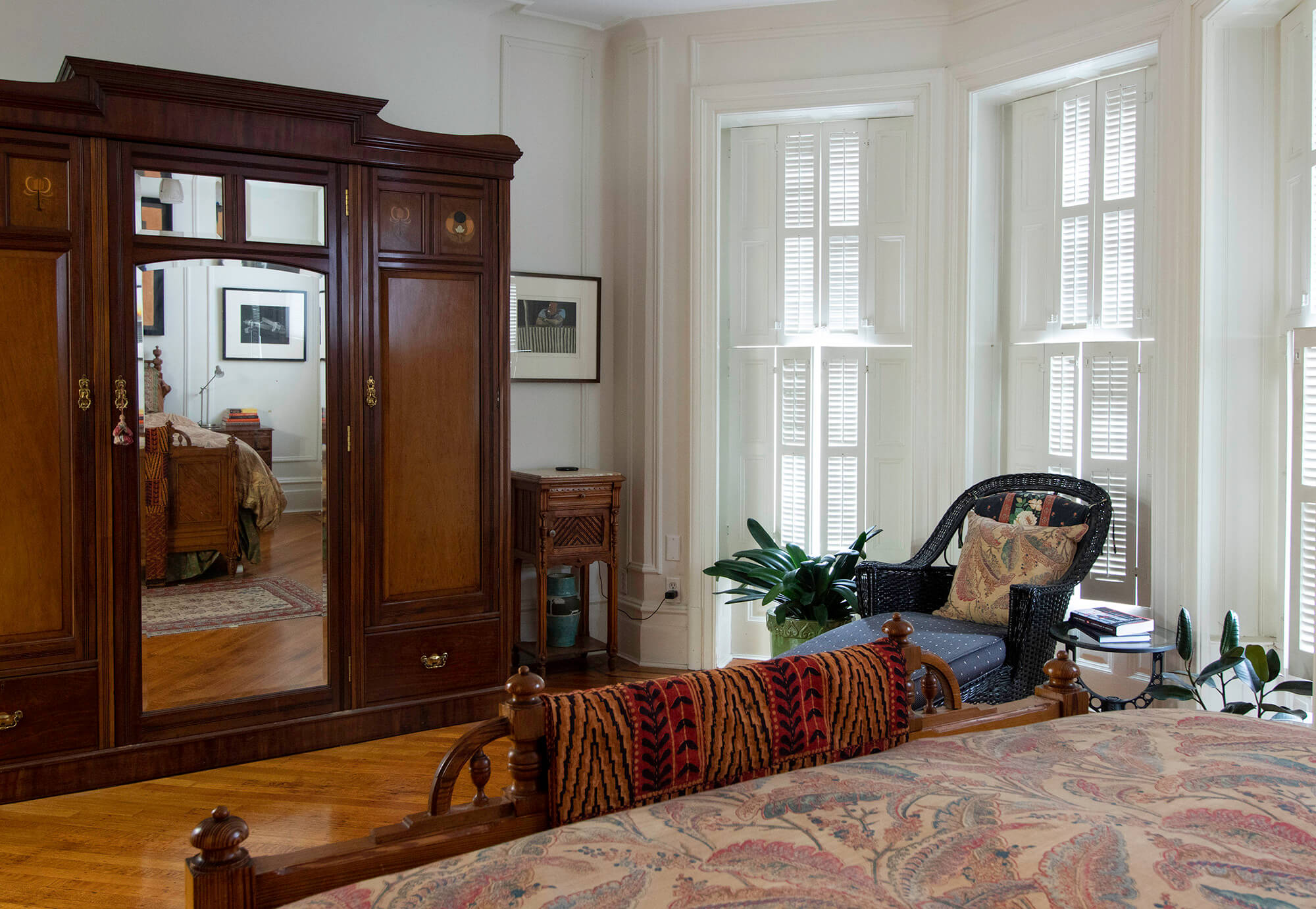
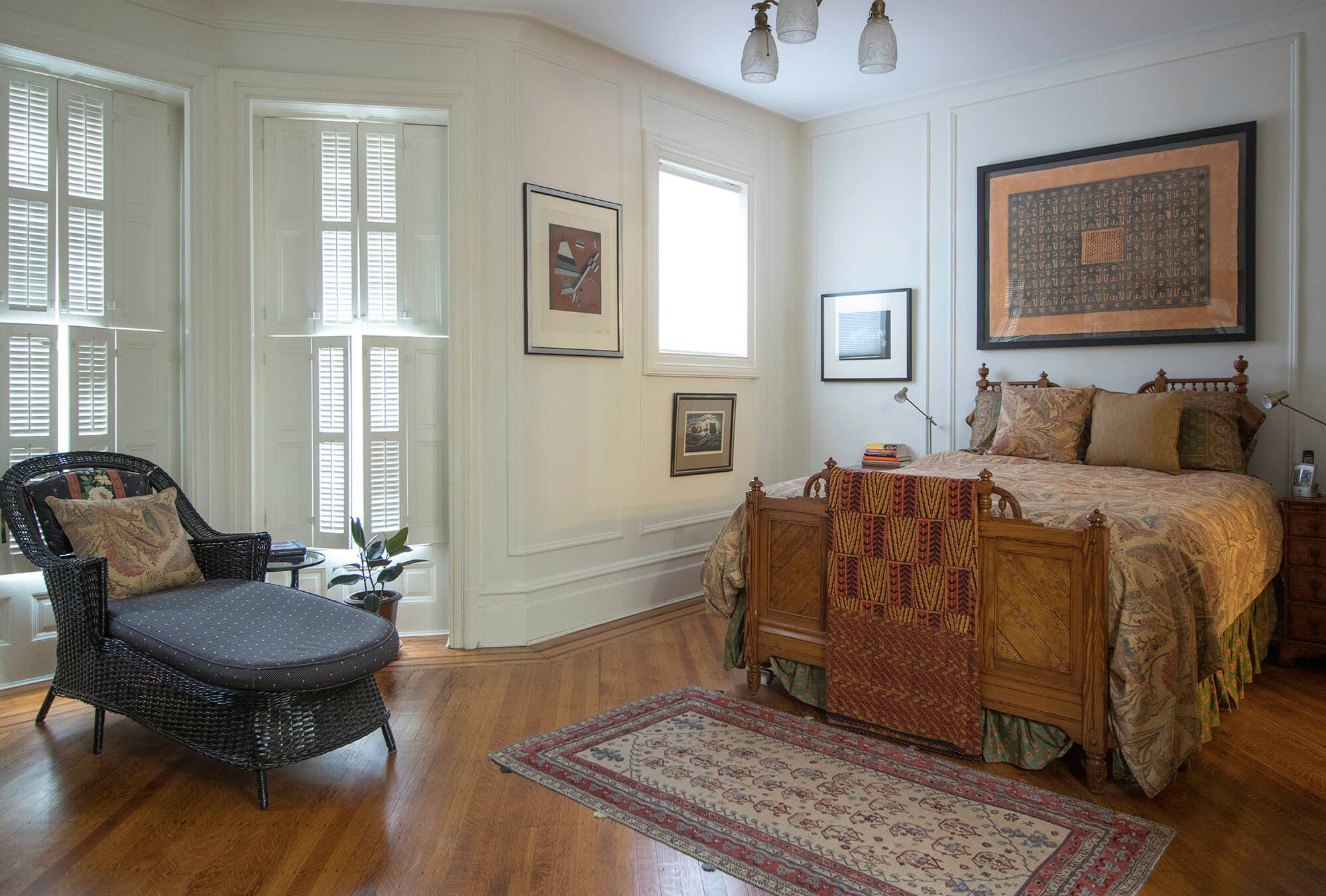

The master bedroom on the second floor contains both antiques — a carved Scandinavian bed, mirrored armoire and wicker chaise — and Mexican art.
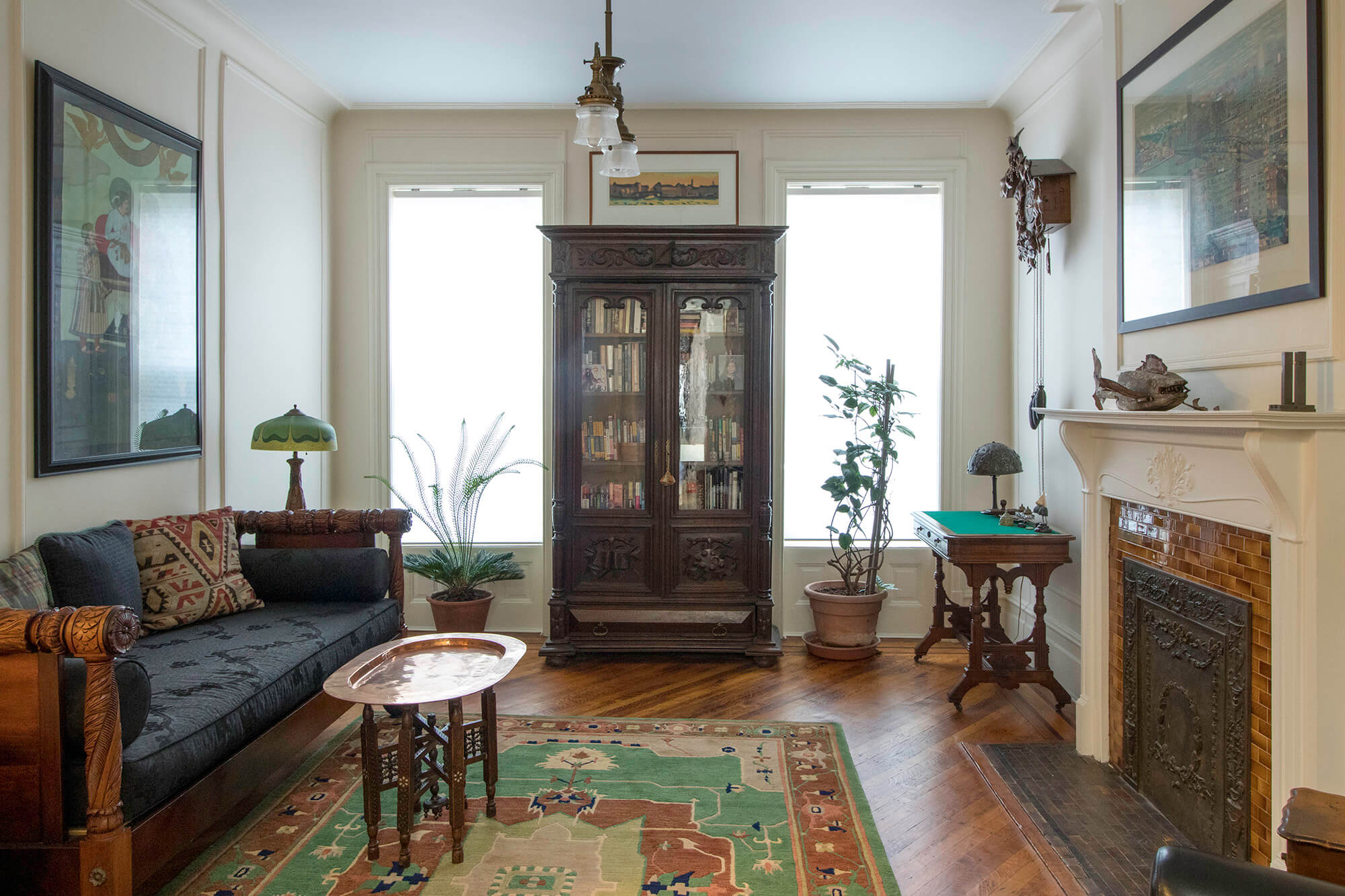
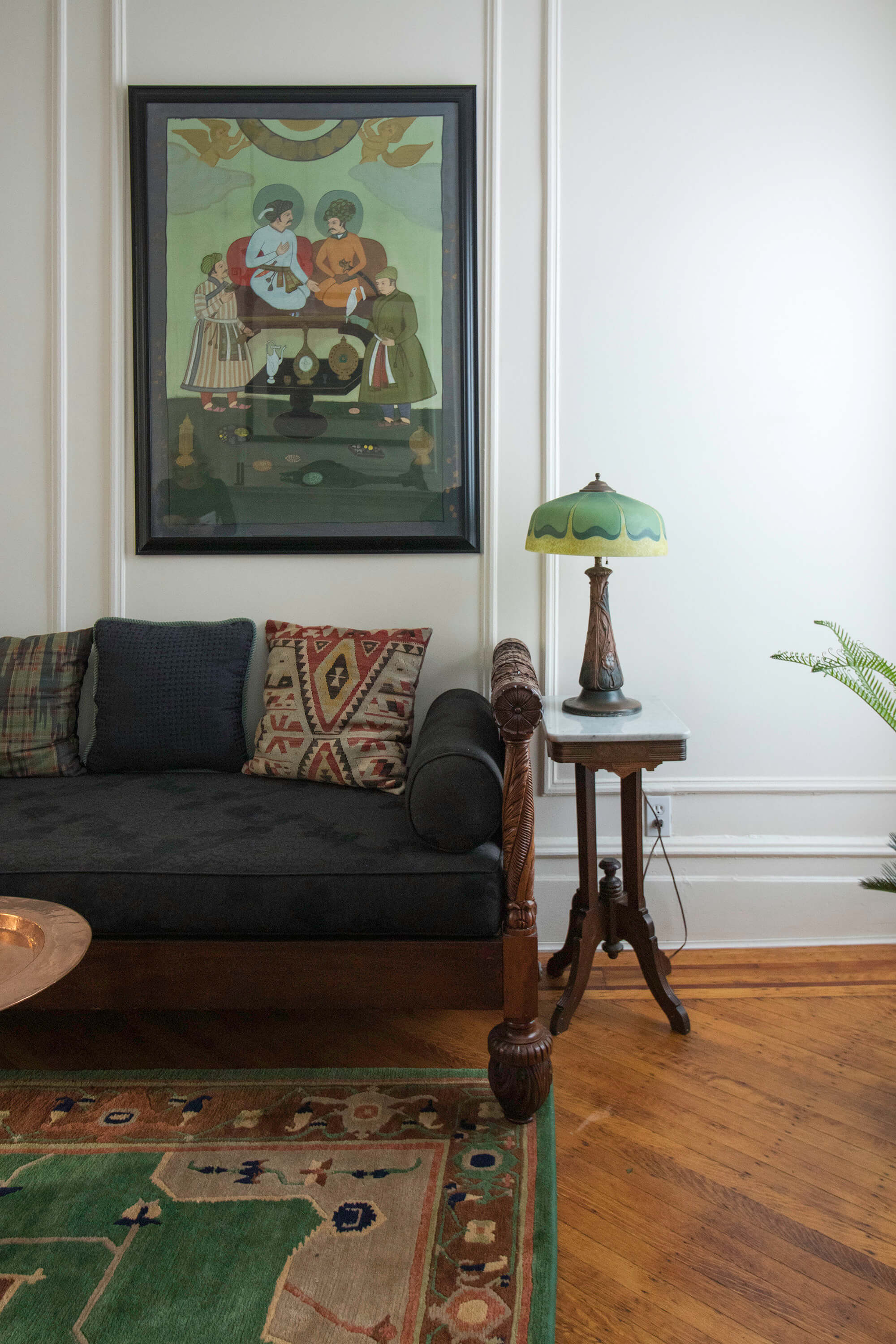
An array of sparely deployed antique furnishings in the master sitting room includes a 19th century armoire, carved sofa, Moroccan copper table and turn-of-the-century lamp, acquired over the years from various antique shops.
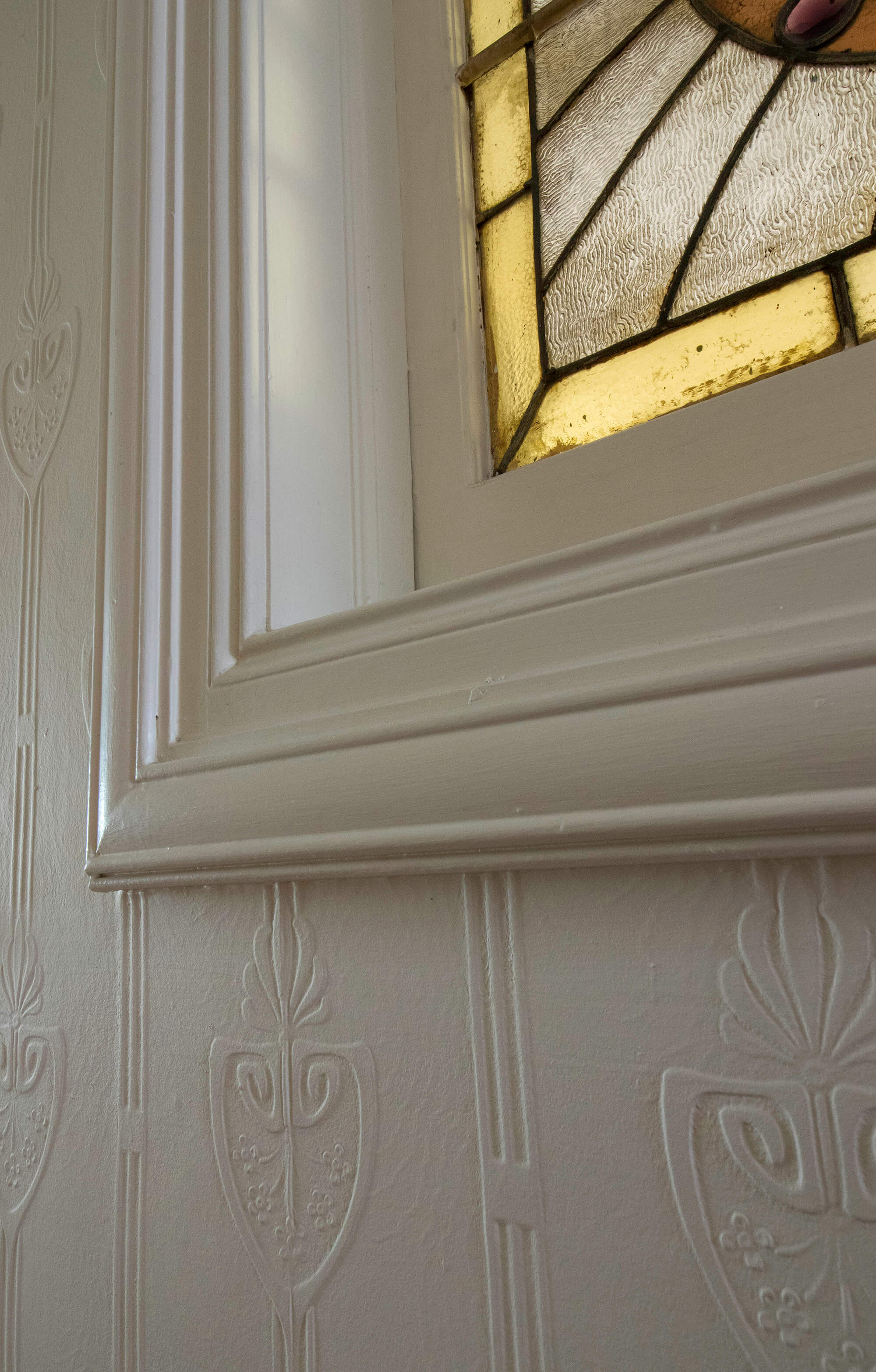
The original textured wallcovering and stained glass in an upper floor hallway is typical of the home’s impeccable original detail.
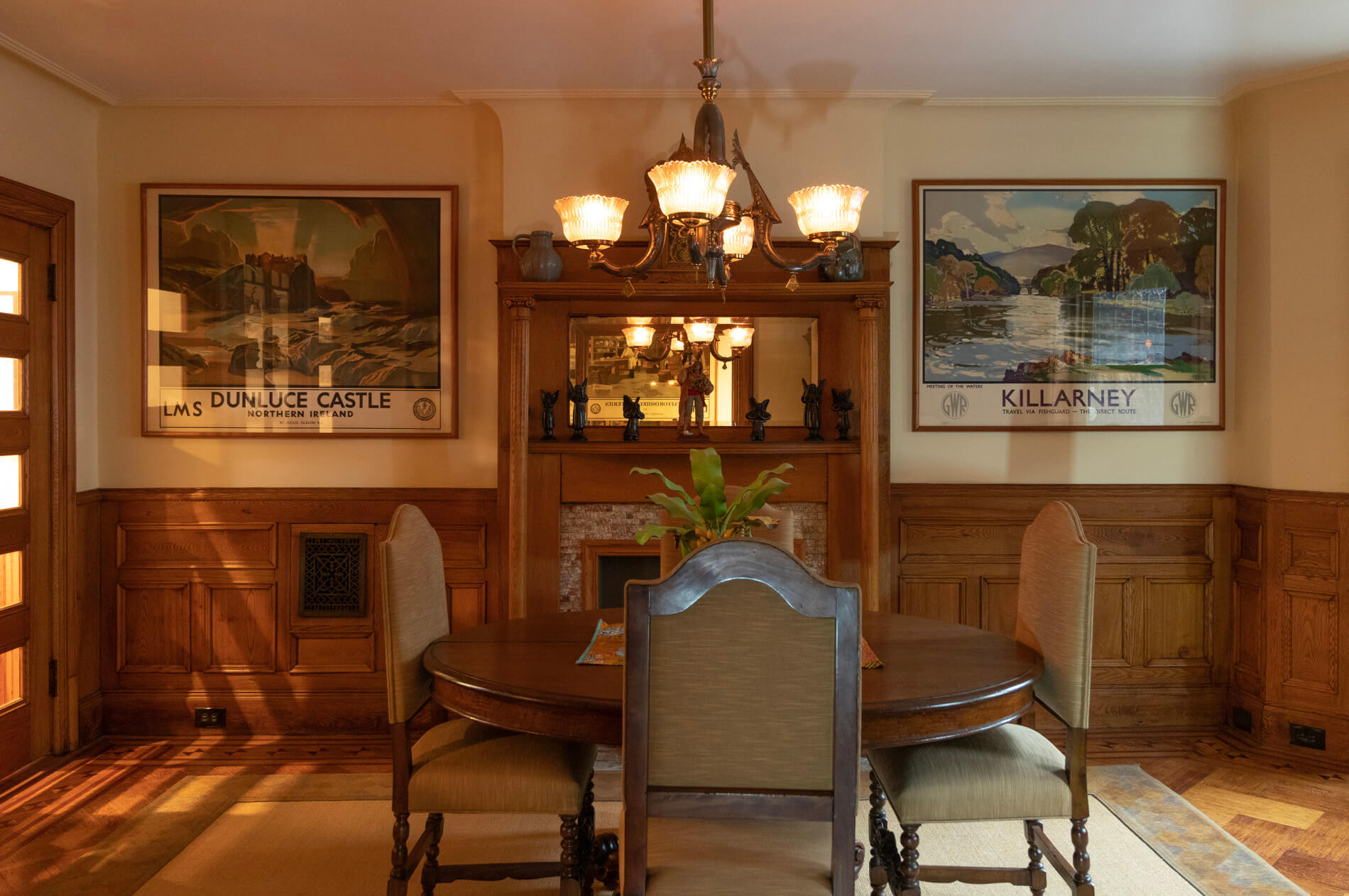
Framed British travel posters of the Art Deco era hang above original wainscoting in the dining room at the front of the garden level.
The doors to the left, leading to the kitchen, are original but had their solid panels replaced with glass.
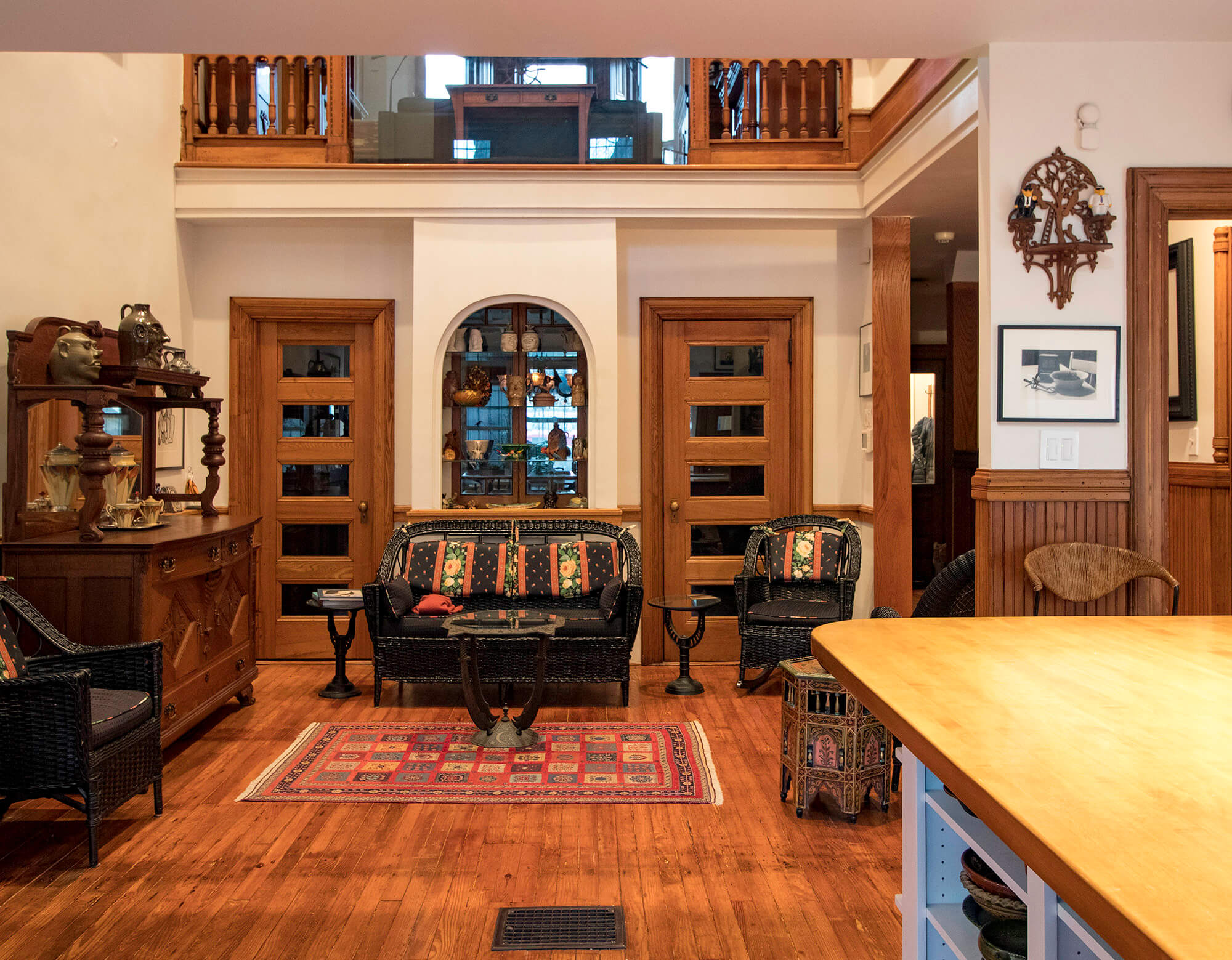
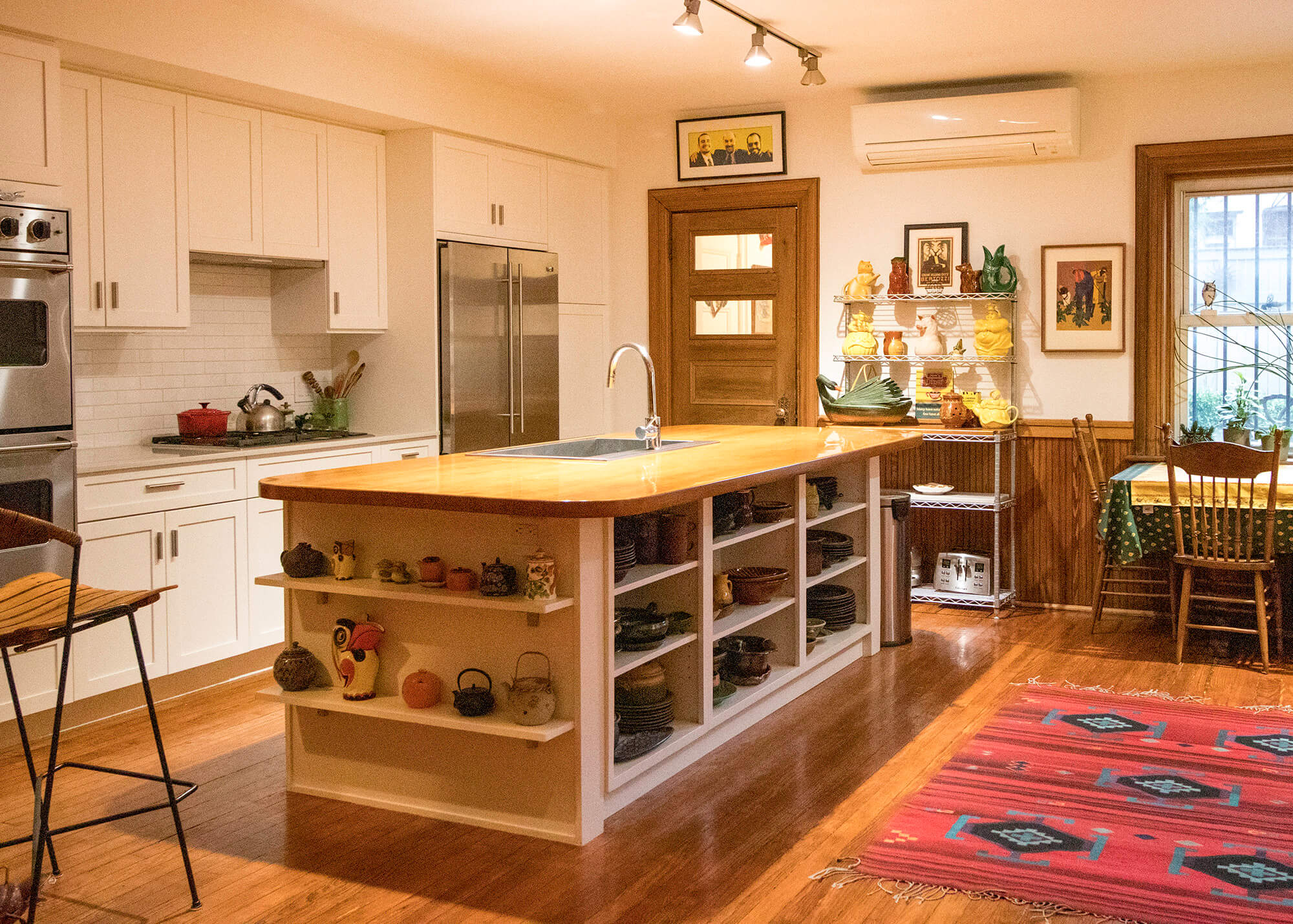
An inviting double-height sitting room is attached to the downstairs kitchen. The current owners replaced the kitchen cabinetry, among other tweaks in this part of the house.
[Photos by Susan De Vries]
Check out ‘The Insider’ mini-site: brownstoner.com/the-insider
The Insider is Brownstoner’s weekly in-depth look at a notable interior design/renovation project, by design journalist Cara Greenberg. Find it here every Thursday morning.
Related Stories
- The Insider: Brownstoner’s In-Depth Look at Notable Renovation and Design Projects
- The Insider: Total Gut Restores Neglected PLG Limestone
- The Insider: Extensive Original Woodwork Drives Landmarked Park Slope Reno


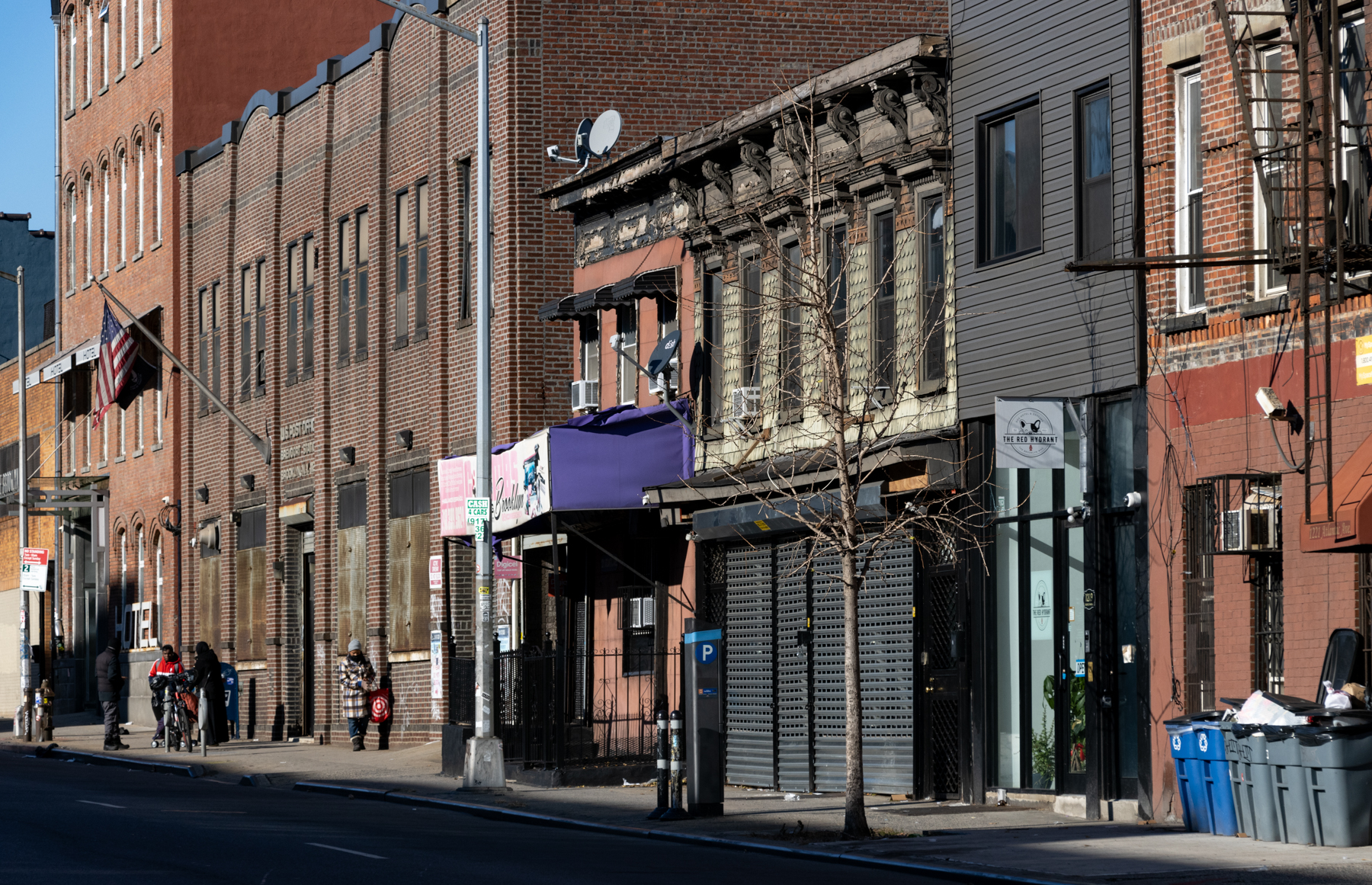
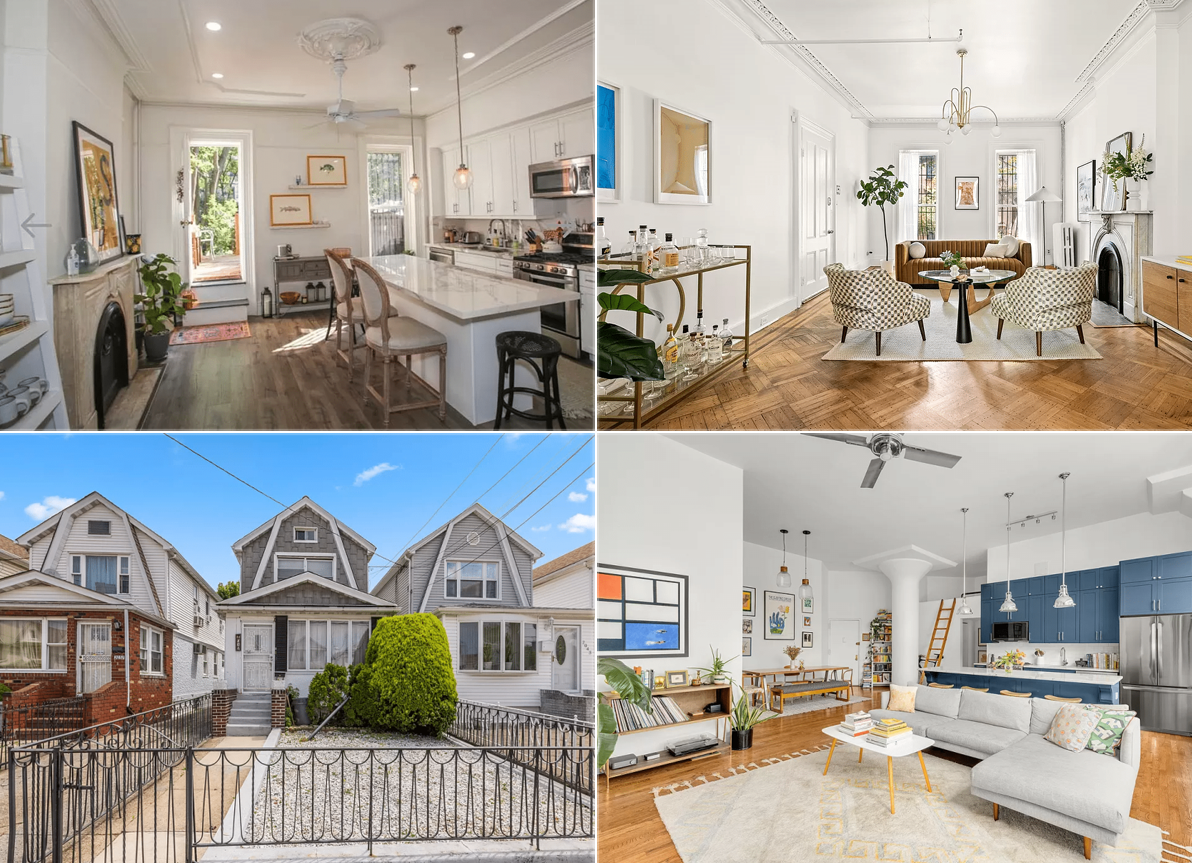
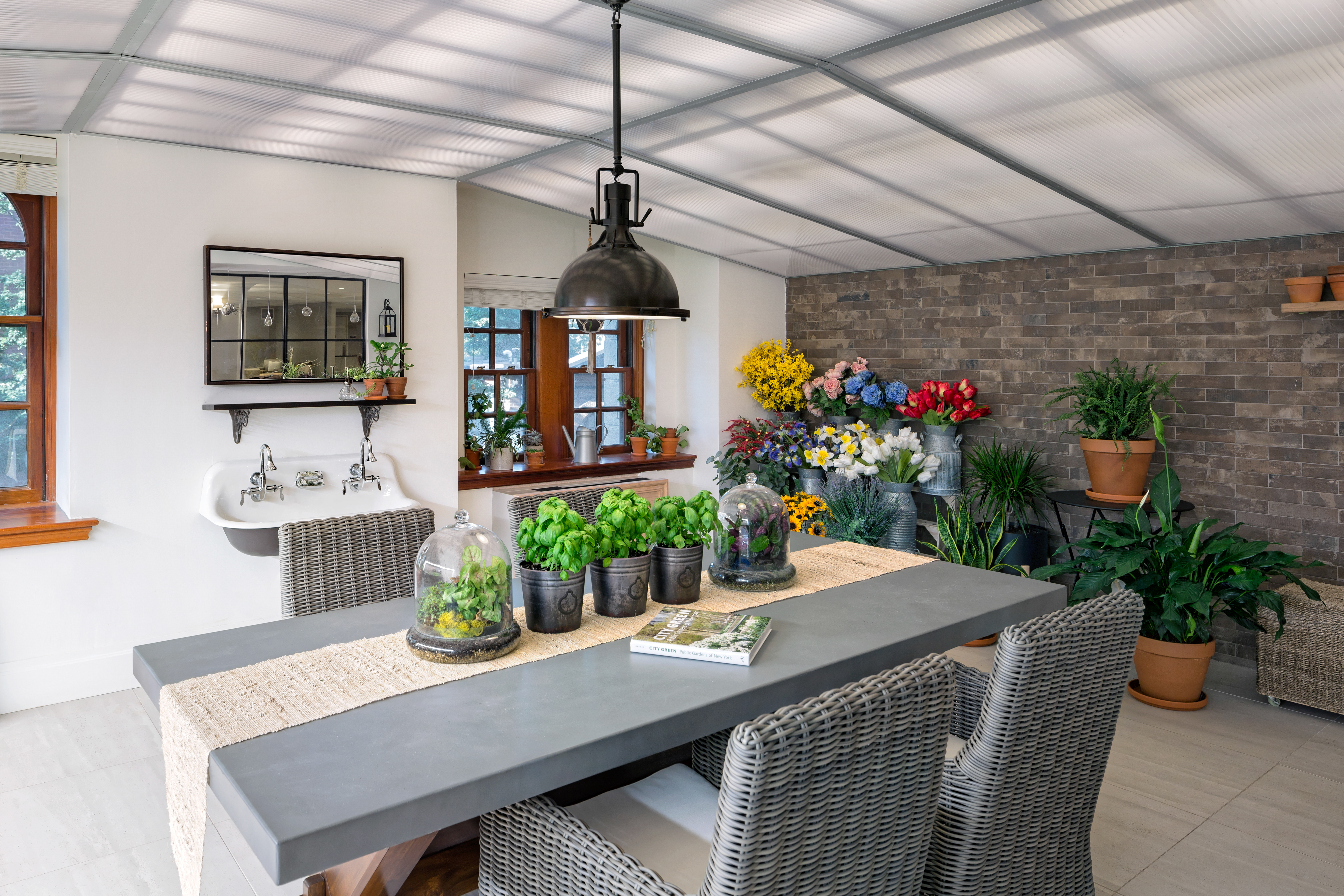





What's Your Take? Leave a Comment