The Insider: Light-Filled Loft With Atrium Emerges From Gut Reno of Freestanding Red Hook Building
The transformation of the three-story 19th century brick building centers on an ultra-contemporary staircase of steel, wood and glass.

The gut renovation of a huge corner building with enviable views of the Manhattan skyline, New York Harbor and the Statue of Liberty was a plum job for architectural designer Sarah Jefferys, as it would be for any design professional.
“It is amazing to have four windows on the front and windows wrapping around three sides,” she said of the building, which formerly contained two five-room apartments and a street-level commercial space.
Her client, a single mom with four kids, uses the top two floors of the three-story, 25-by-52-foot structure as a family home. There are plans to open a café/bookstore on the ground floor, which Jefferys is in the process of designing.
The outstanding feature of the newly imagined space is a central stair with tempered glass railings and vertical stainless steel cables that extend from the ground floor to the roof.
Thanks to an enormous skylight and a new, all-glass bulkhead on the roof, the staircase is essentially a light well, or atrium, that funnels daylight all the way through the building. “We wanted to create this sculptural element, very thin, very transparent, right in the middle of the house,” said Jefferys, who founded her boutique design firm, with an office in lower Manhattan, in 2001 after earning a Masters in Architecture from the University of Pennsylvania. “It feels very unobtrusive, yet it ties the whole building together.”
The layout is unusual in that the bedrooms are on the lower level of the duplex, while the public spaces — an open living, dining and kitchen, along with a study area — are on the upper level, which commands the greatest light and views.
The aesthetic is a mix of old and new, with original brick walls and ceiling joists retained. “We highlighted some of the original elements, but were selective about it,” Jefferys said. “If we’d exposed too much, it would have been dark. Our intention was to have a light, clean, fresh, modern space.”
K.F. Perfect Construction, Inc.,was the general contractor, responsible for everything from building the new stair to the all-custom millwork and tile work.
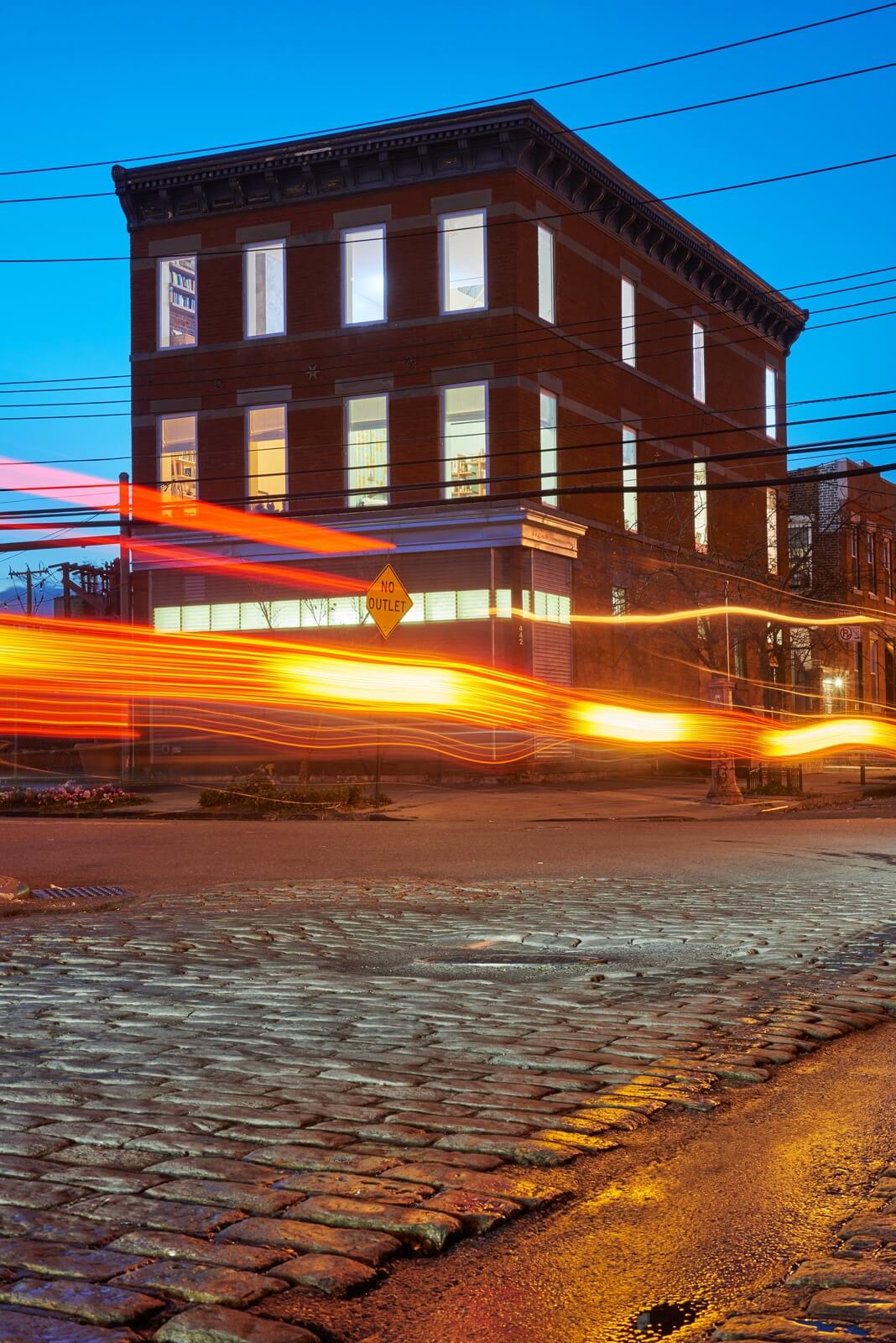
“At night, the building is like a beacon in the middle of the neighborhood,” Jefferys said.
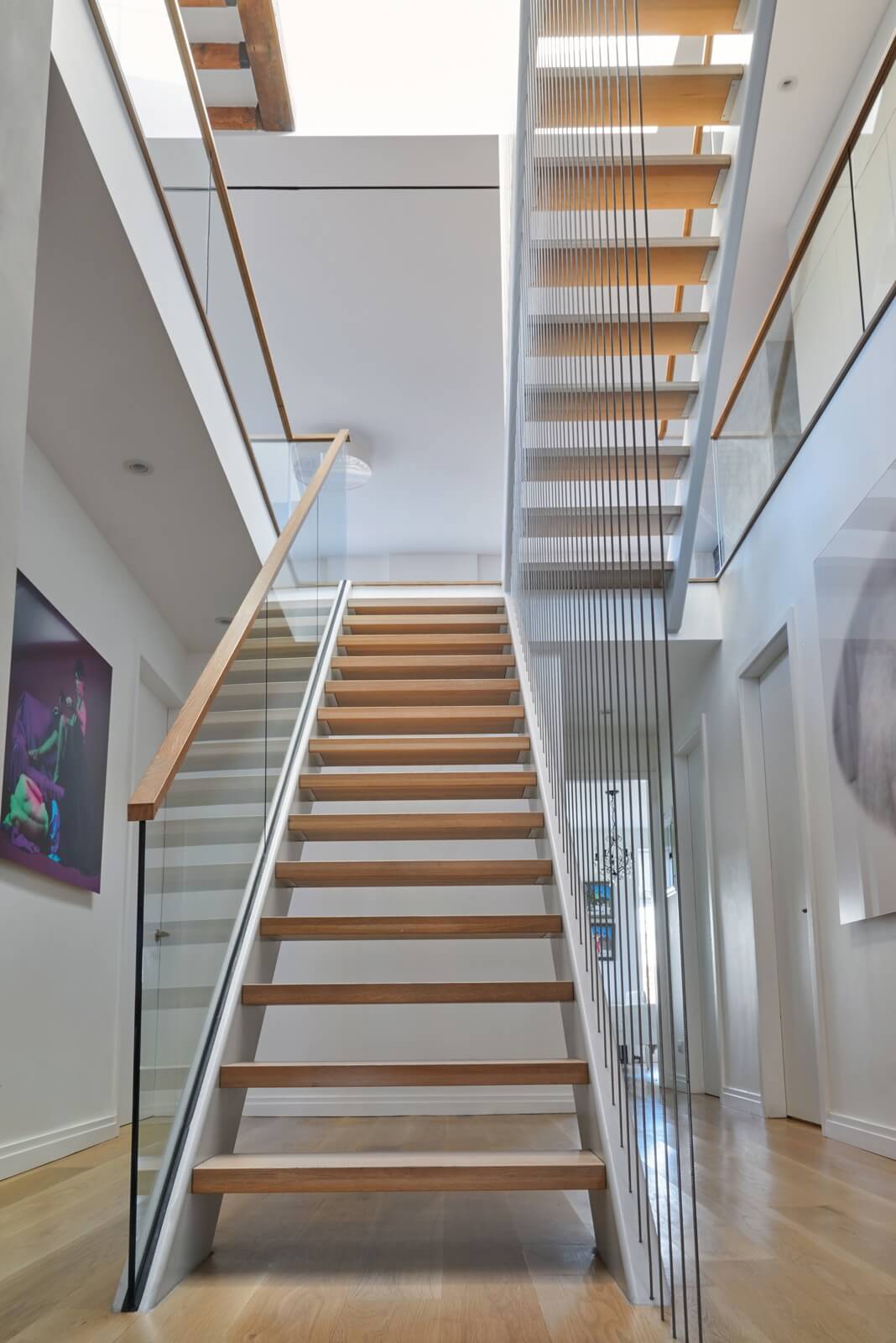
The bedrooms are on the building’s second floor, with living spaces on the third.
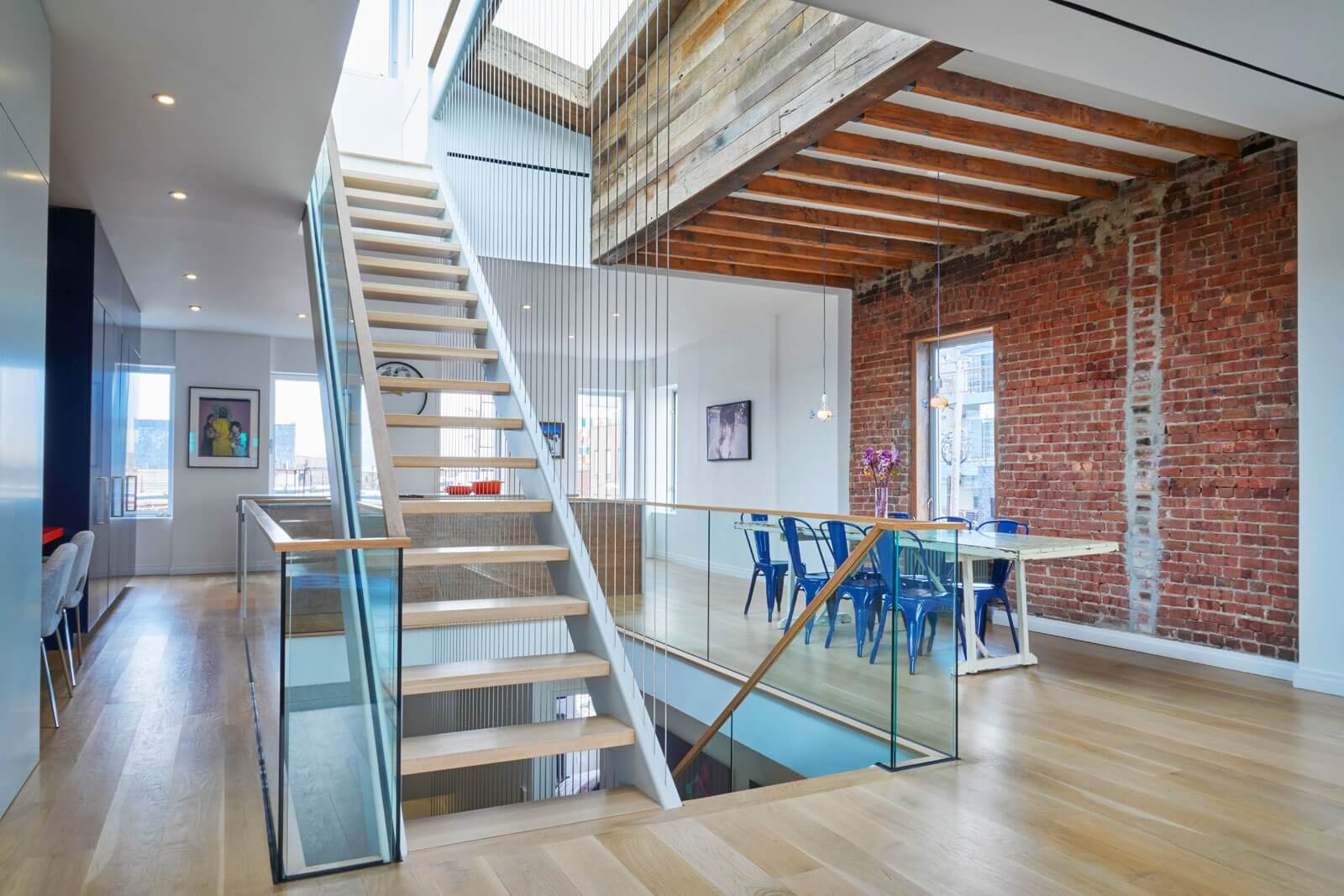
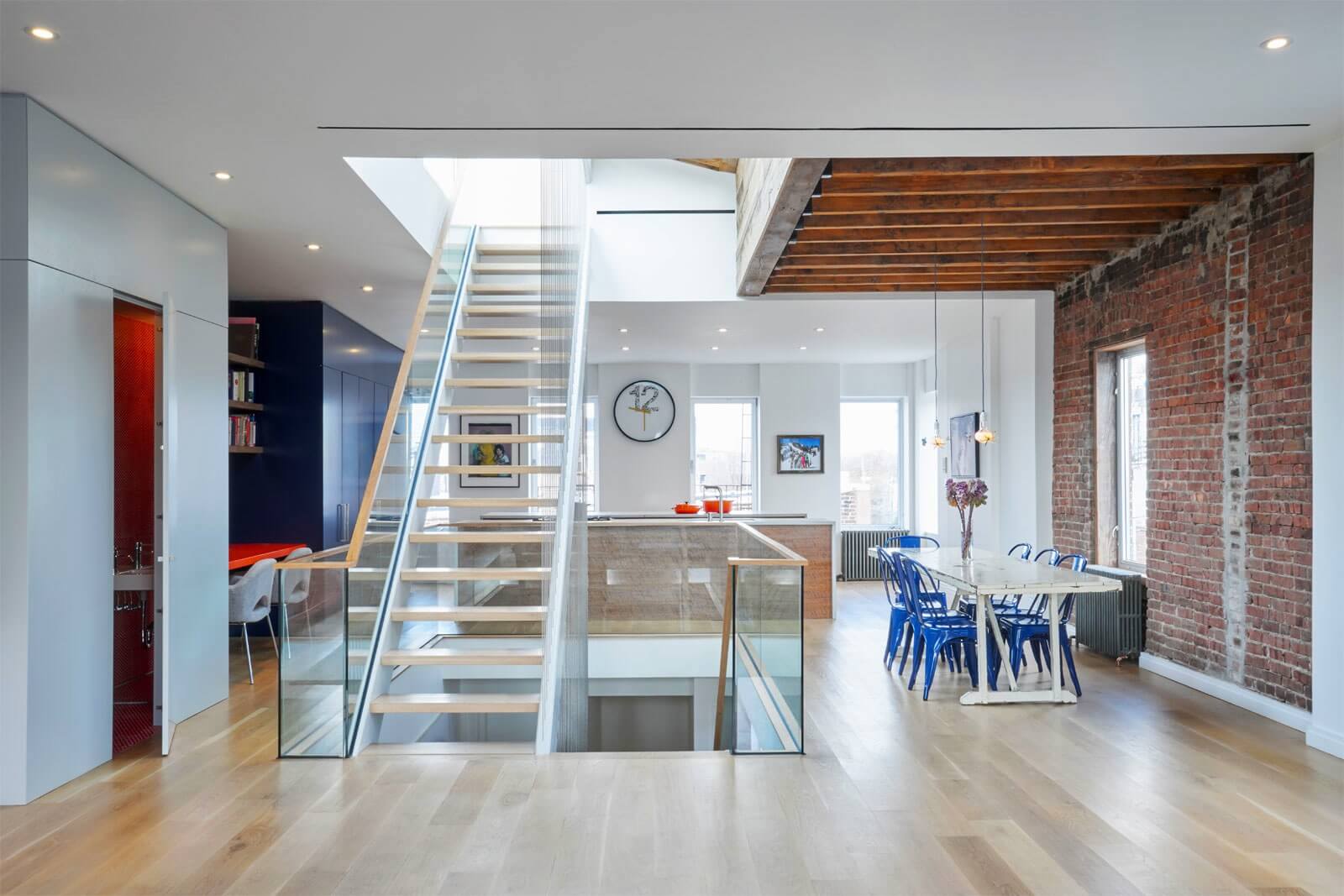
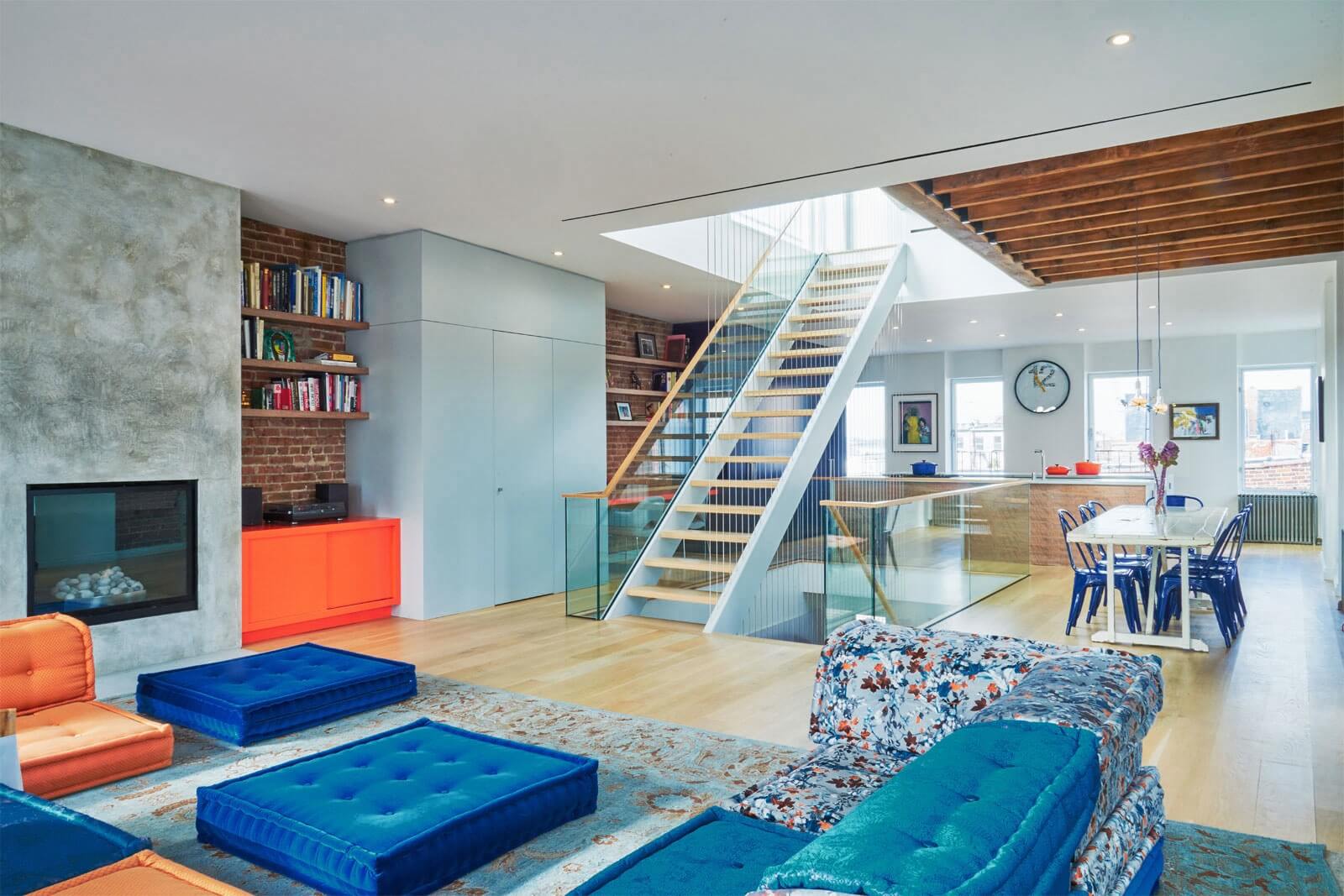
The client’s love of vivid color, shared by Jefferys, led to orange-lacquered cabinetry and a sofa from Roche Bobois, custom-upholstered in several different fabrics.

Concrete stucco surrounds a gas fireplace from Napoleon.
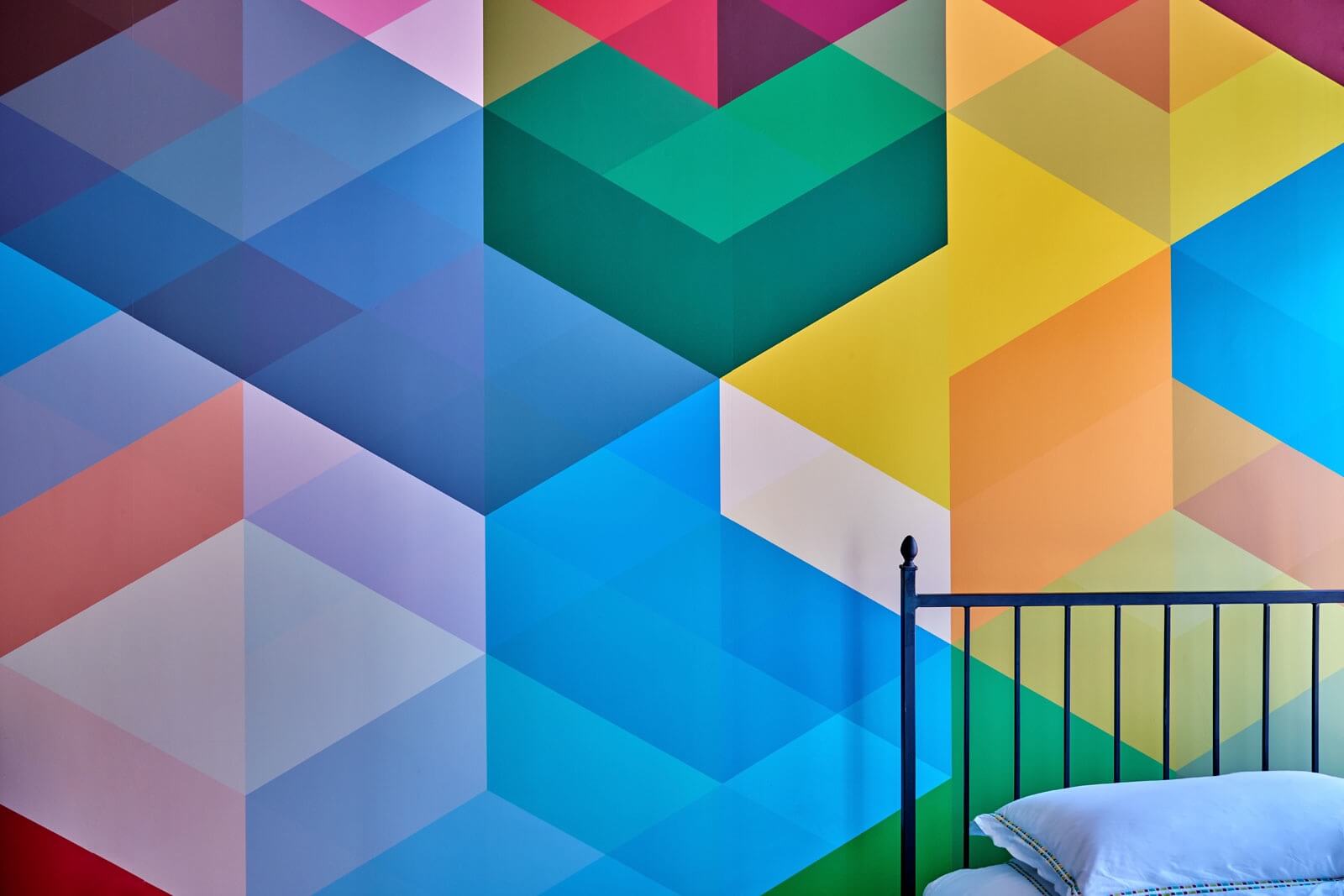
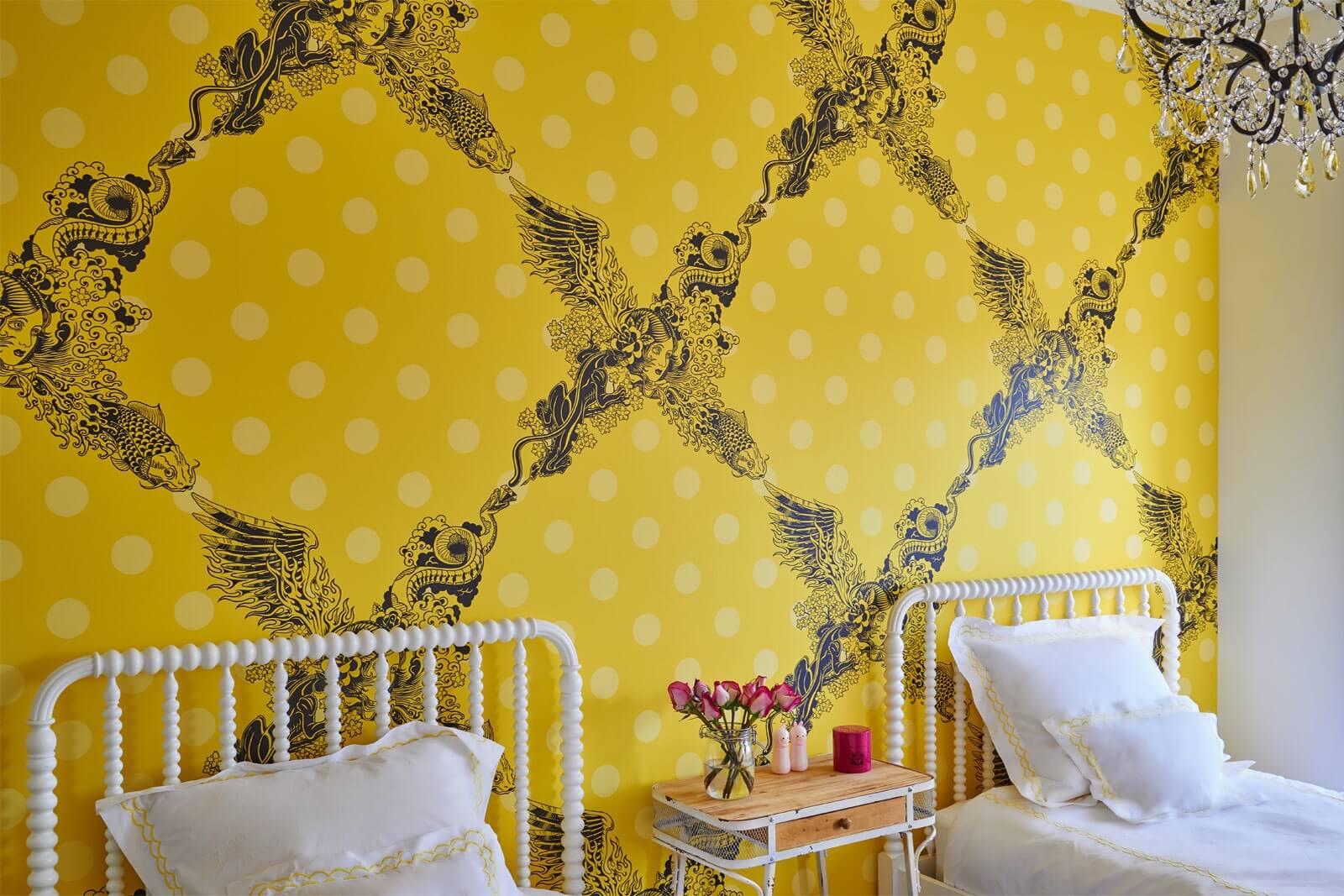
Exuberant wallpaper from Brooklyn’s Flavor Paper adorns the children’s bedroom walls.
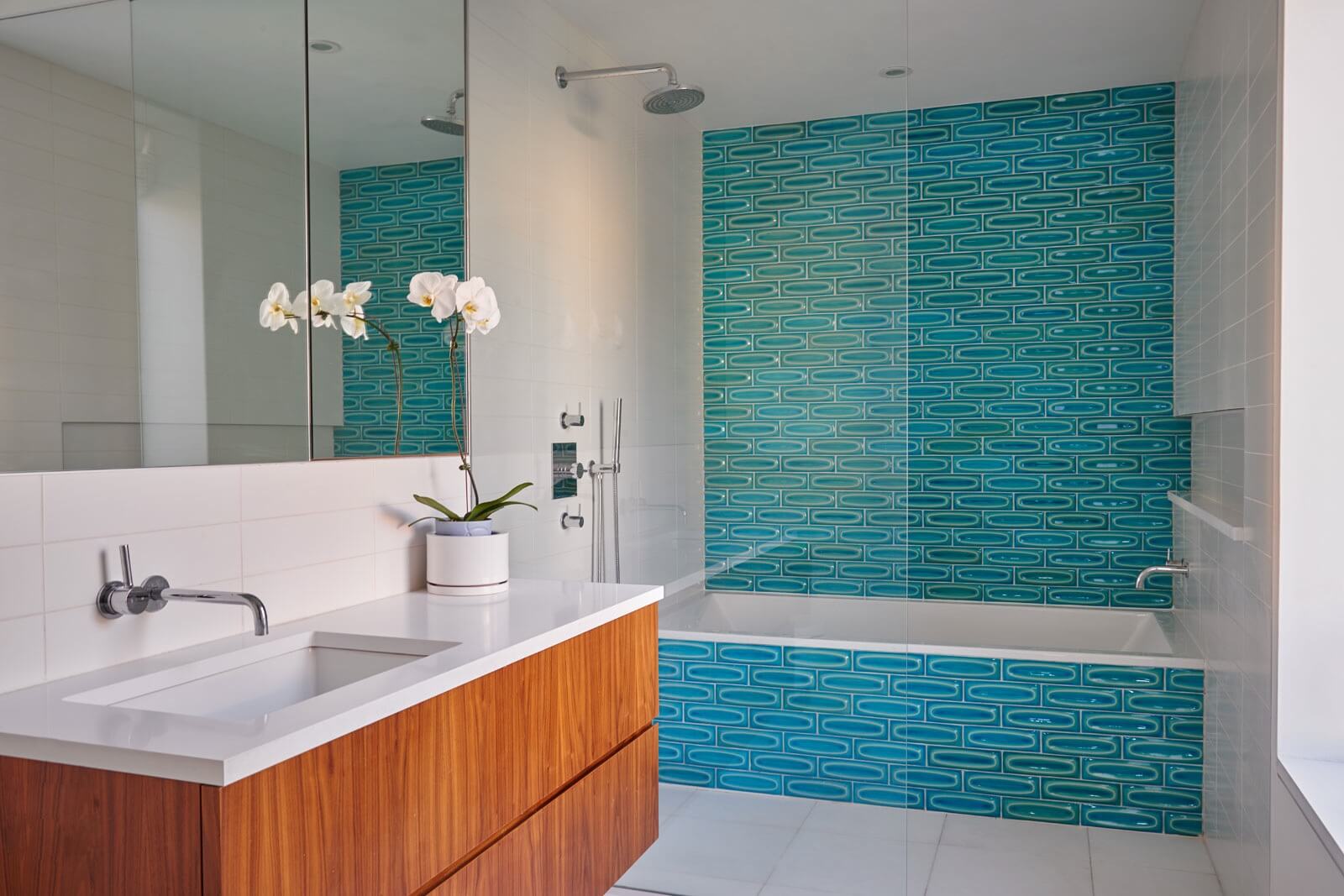
Tiles with a raised pattern in the master bath were sourced from Heath Ceramics.
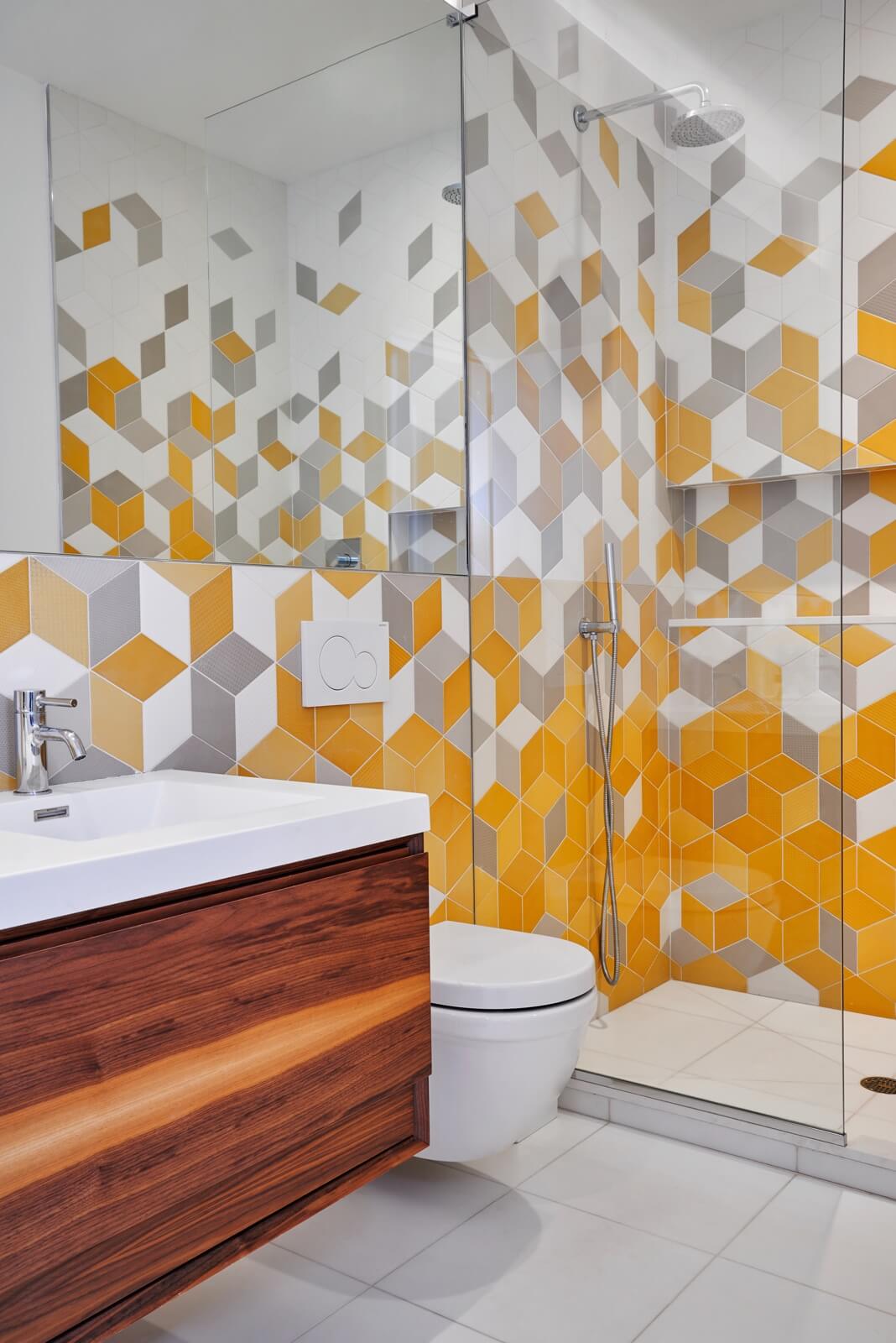
Wall tile from Mutina Tex in the kids’ bathroom was laid out in a “completely custom design,” Jefferys said.

Wood salvaged from elsewhere in the the building was combined with reclaimed lumber from Boards and Beams to fashion the area around the skylight.
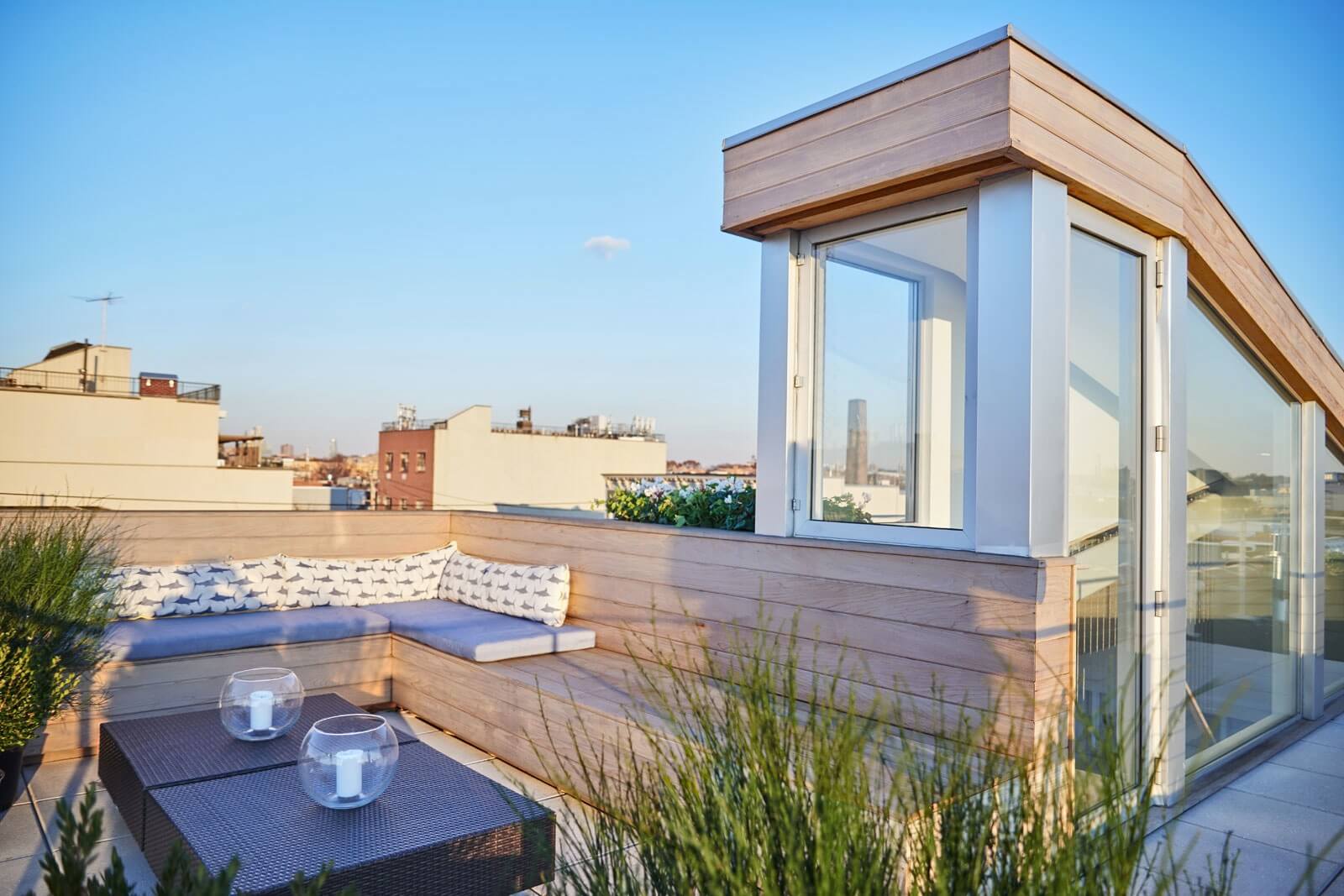
The all-glass bulkhead opens onto a 600-square-foot roof deck with built-in furnishings.
[Photos by Morten Smidt]
Check out ‘The Insider’ mini-site: brownstoner.com/the-insider
The Insider is Brownstoner’s weekly in-depth look at a notable interior design/renovation project, by design journalist Cara Greenberg. Find it here every Thursday morning. Got a project to propose for The Insider? Contact Cara at caramia447 [at] gmail [dot] com.
Related Stories
- The Insider: Brownstoner’s In-Depth Look at Notable Renovation and Design Projects
- The Insider: Architects Carve Lofts Out of Williamsburg Doily Factory
- The Inside: Stylish Greenpoint Gut Reno Joins Modern with Rustic Elements

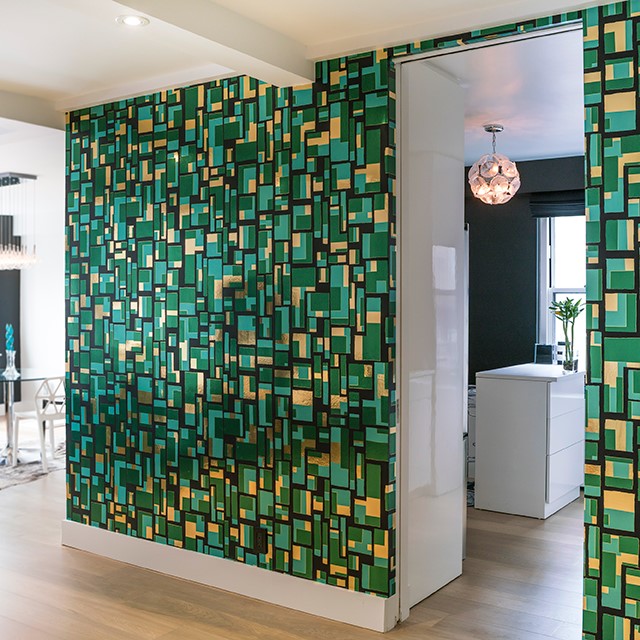

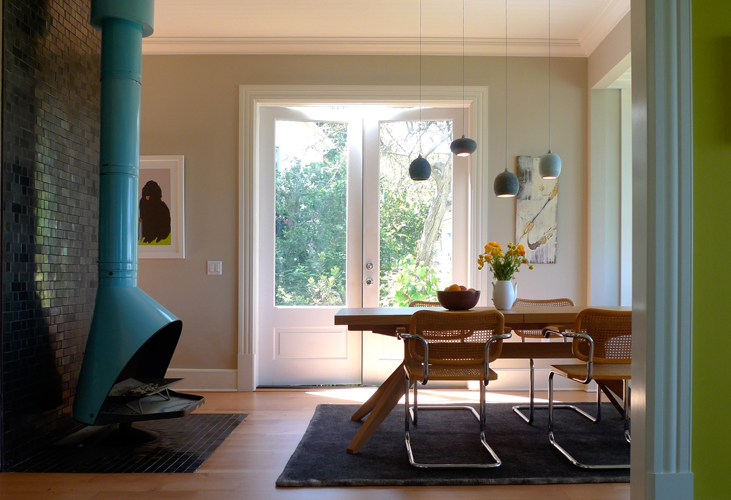
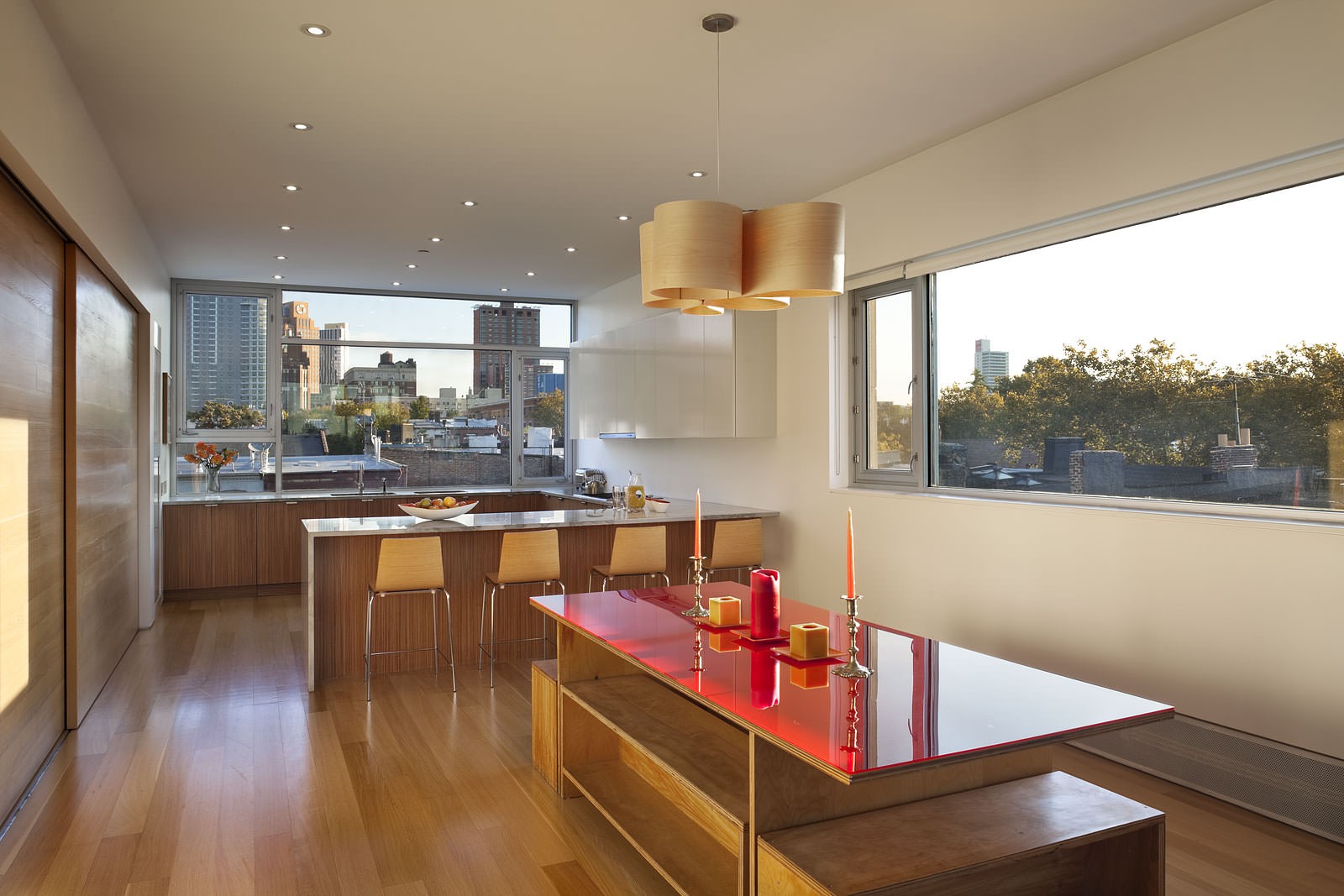
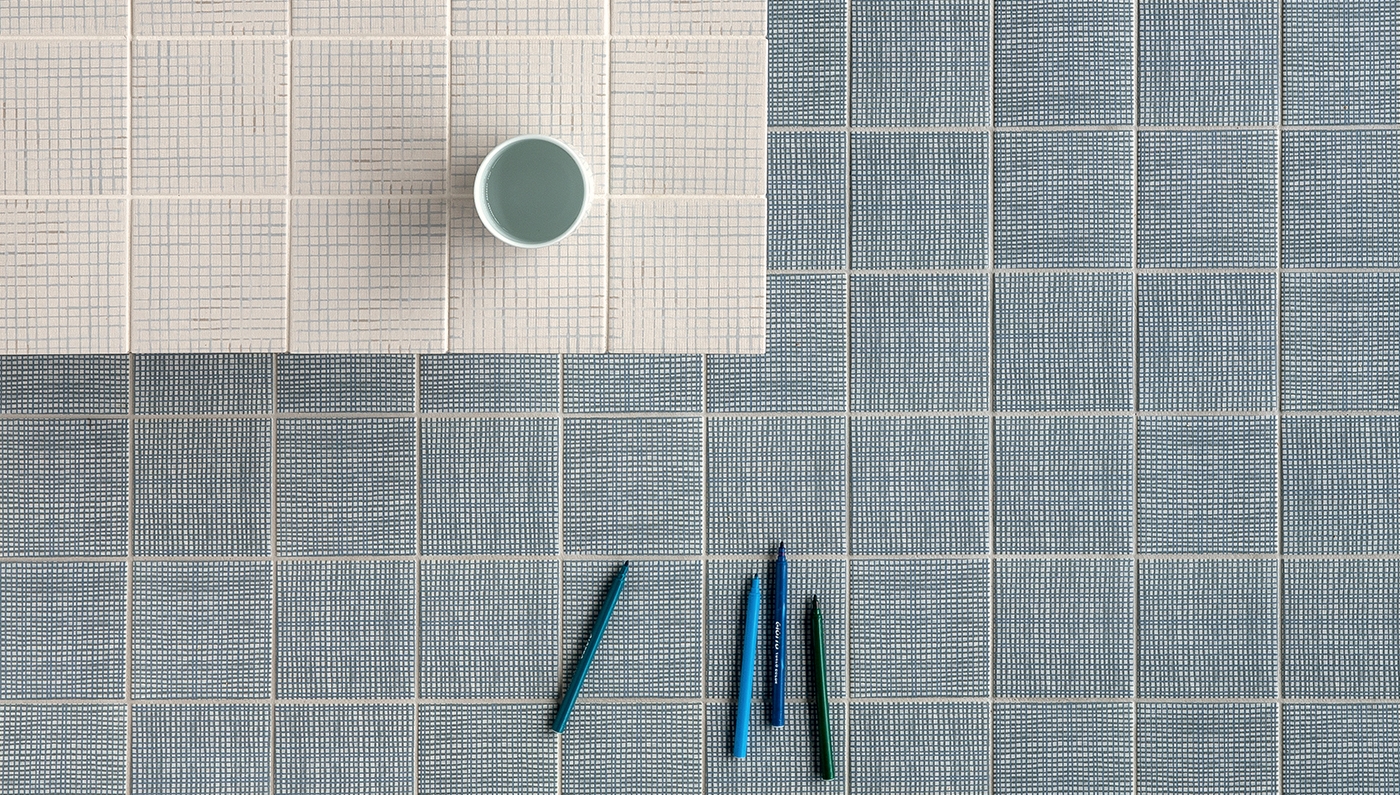








What's Your Take? Leave a Comment