The Insider: Exposed Beams Add Loft-Like Character to Townhouse Reno in Sunset Park
Architects Talia Braude and Philip Pankiewicz brightened and lightened a century-old townhouse while keeping and polishing many of its original details.

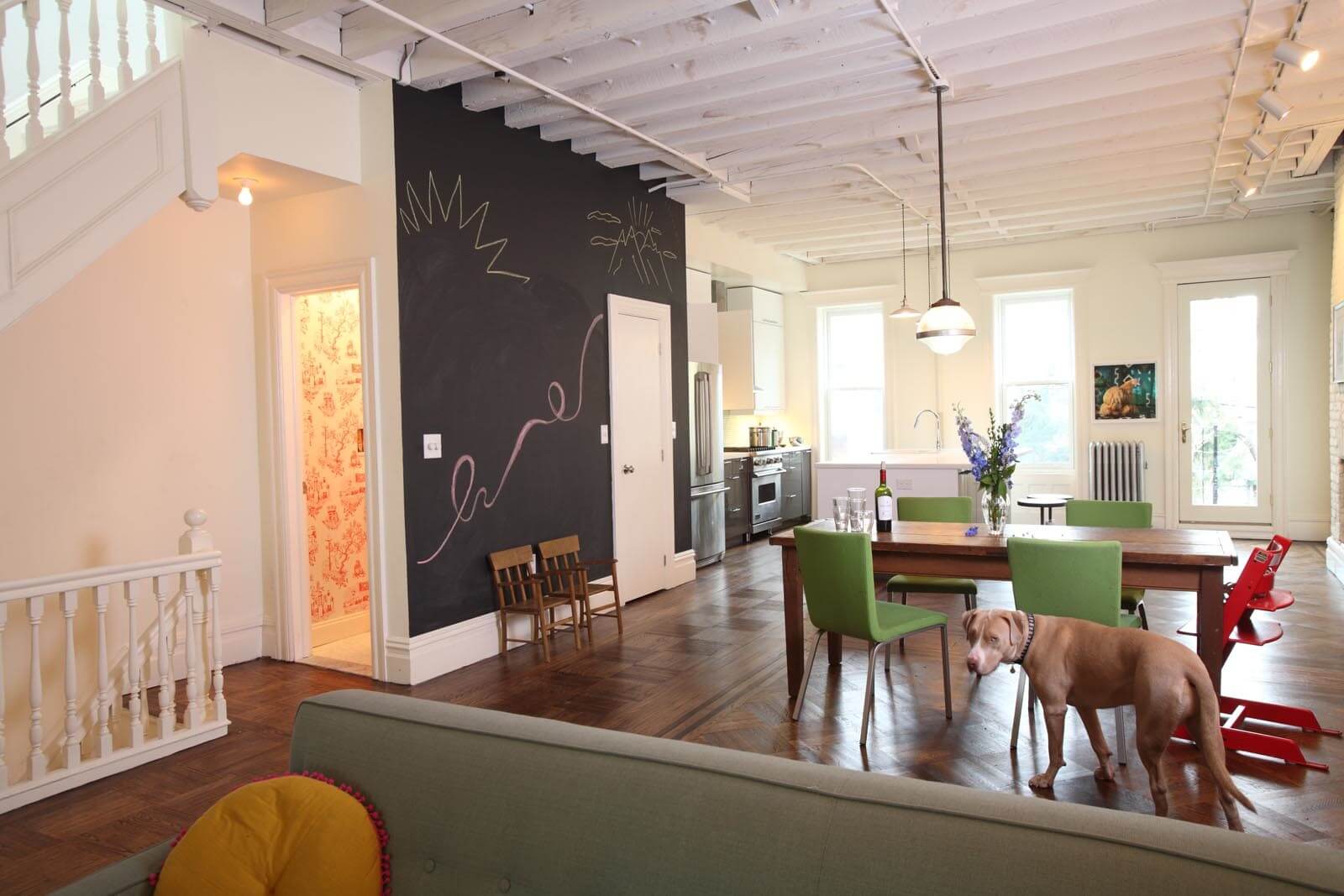
While renovating the owners’ duplex in a three-story townhouse, architects Talia Braude and Philip Pankiewicz of South Slope-based Braude Pankiewicz Architects honored their clients’ wishes and exposed the ceiling joists on the parlor level, even though they had reservations about doing so. “I have to admit, I was not a fan of the idea,” Braude said. “I was very concerned about soundproofing.”
But the homeowners had previously lived in an apartment with exposed beams and loved the look. So the architects put sound insulation under the carpeting in the bedrooms on the floor above, and it has worked out fine for the family, a couple in the arts with two young children.
The result is an airy, informal, loft-like feel on the parlor floor.
The overall job entailed removing a bathroom in a rear corner of the parlor floor, where the kitchen is now located, and tucking a new powder room and closet under the stairs.
The architects also designed and installed a new IKEA kitchen, put in a new glass door to the back deck, patched and refinished the original herringbone parquet floors, and replaced an old skylight at the top of the stairs.
Not least: “coats and coats of paint,” particularly on those ceiling joists. “They just soaked up paint,” Braude said, and yet “you can still see the wood grain coming through.”
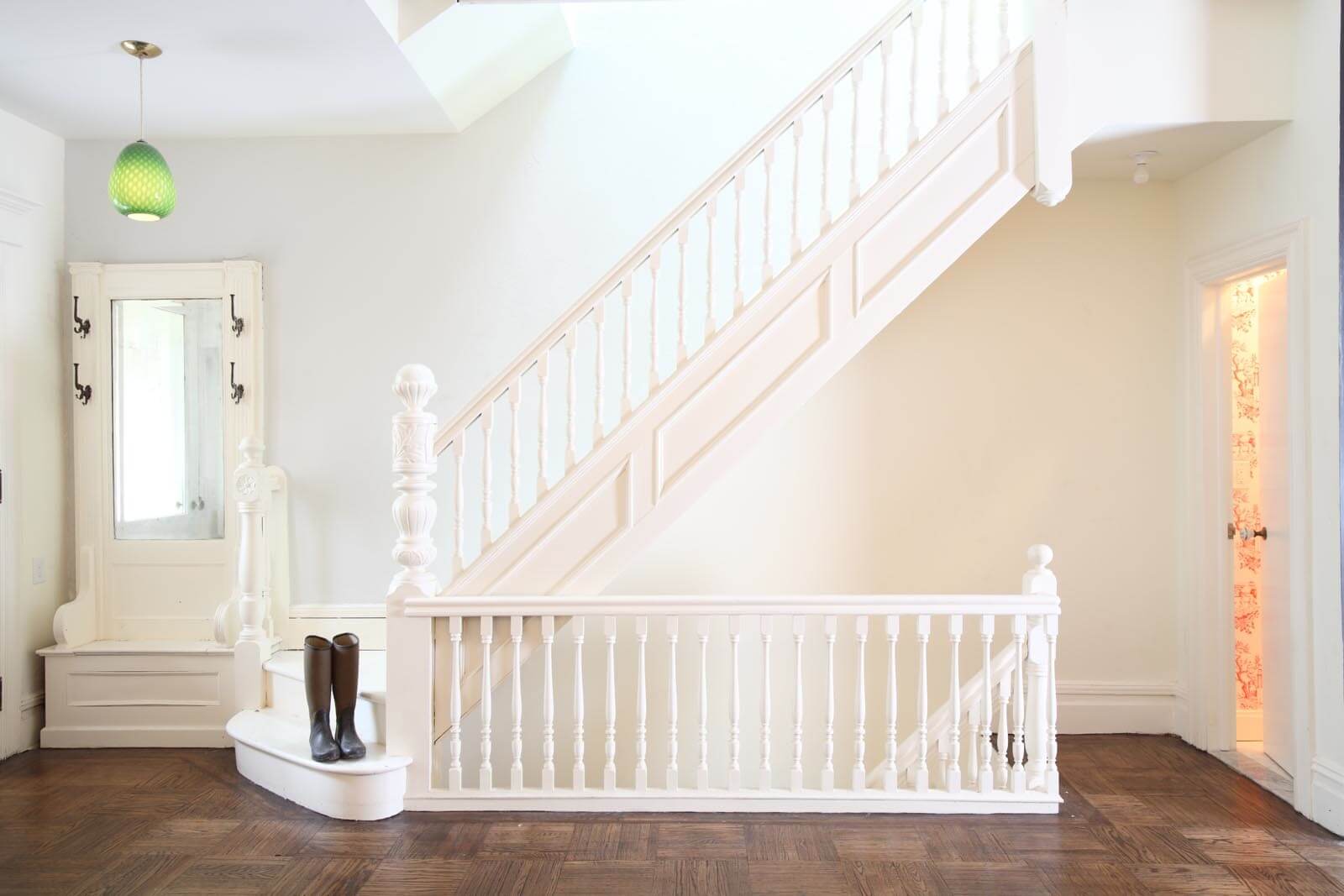
The staircase, with its turned balusters and newel posts, is all original, as is the attached mirrored bench. “We left what we could” in the way of existing detail, Braude said.
When the clients wanted to paint the staircase all white, the architect again sounded a cautionary note. “I thought it was going to get filthy, but everyone is fanatical about taking off shoes,” she said. “They keep it clean and it looks great.”
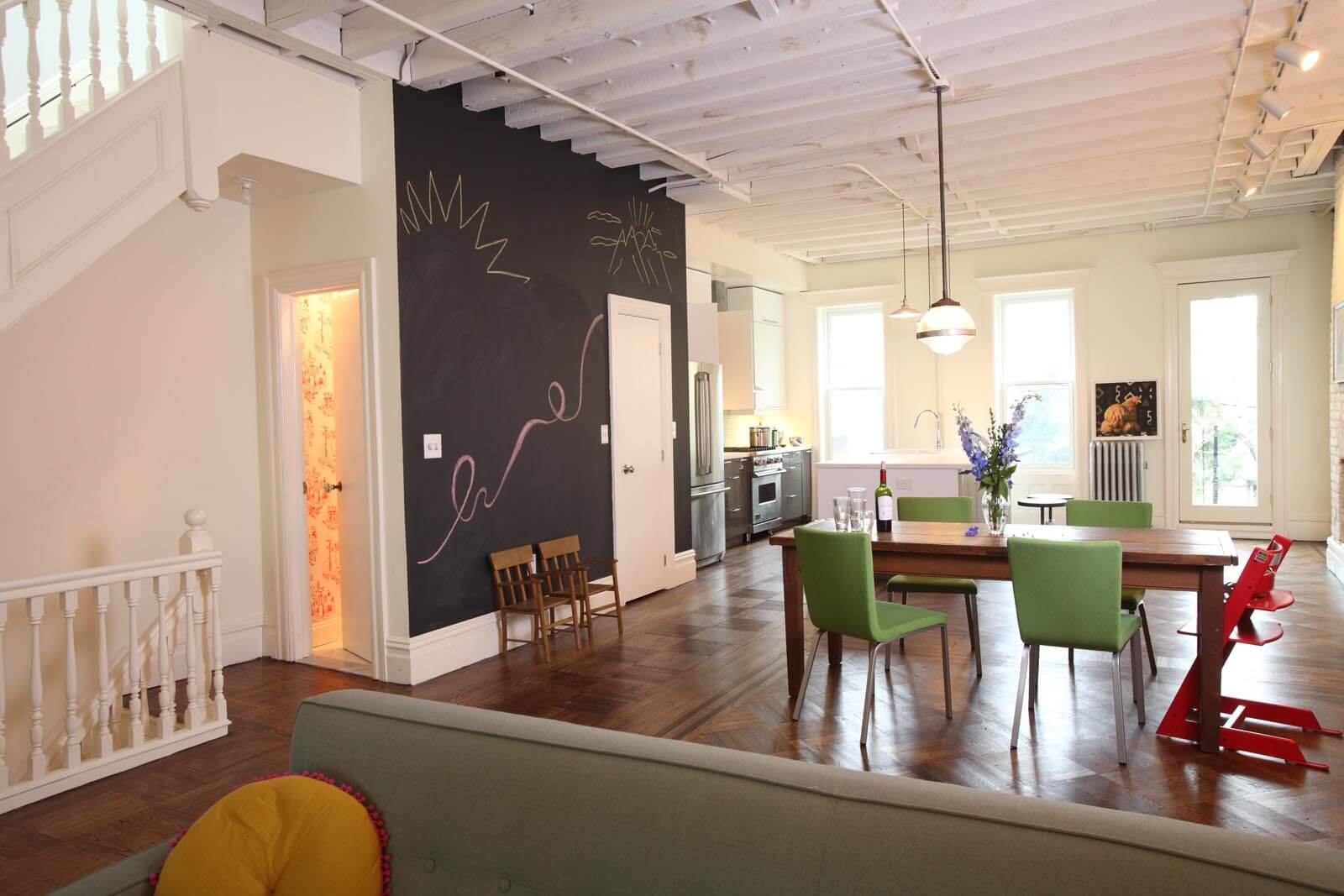
There’s a glimpse of whimsical Chinatown Toile wallpaper from Flavor Paper in the new powder room.
Chalkboard paint from Hudson Paint comes in many different colors.
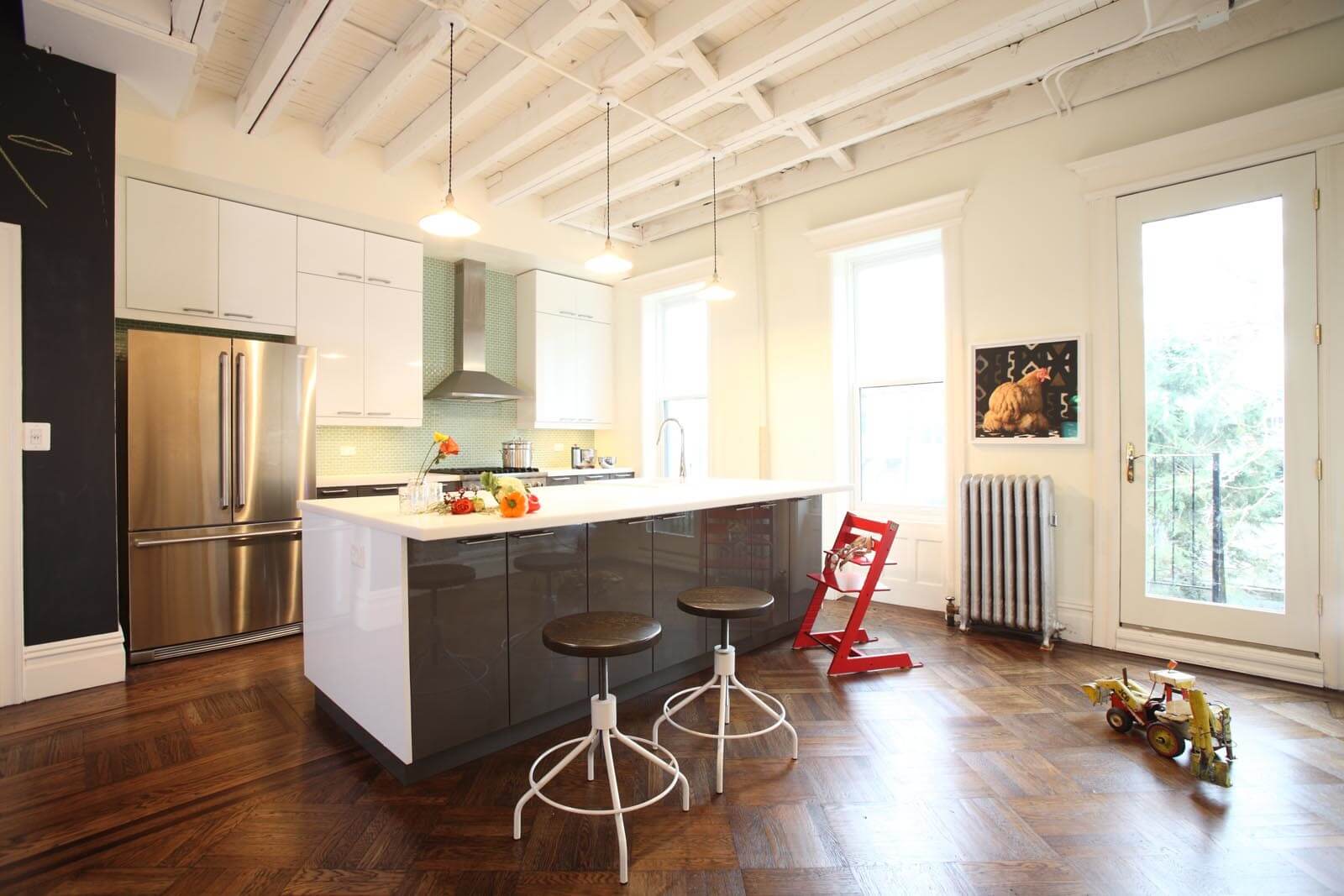
A kitchen made of IKEA components was supplemented with Caesarstone countertops and a tile backsplash from Ann Sacks‘ Savoy line.
The homeowners sourced the vintage pendant lights.
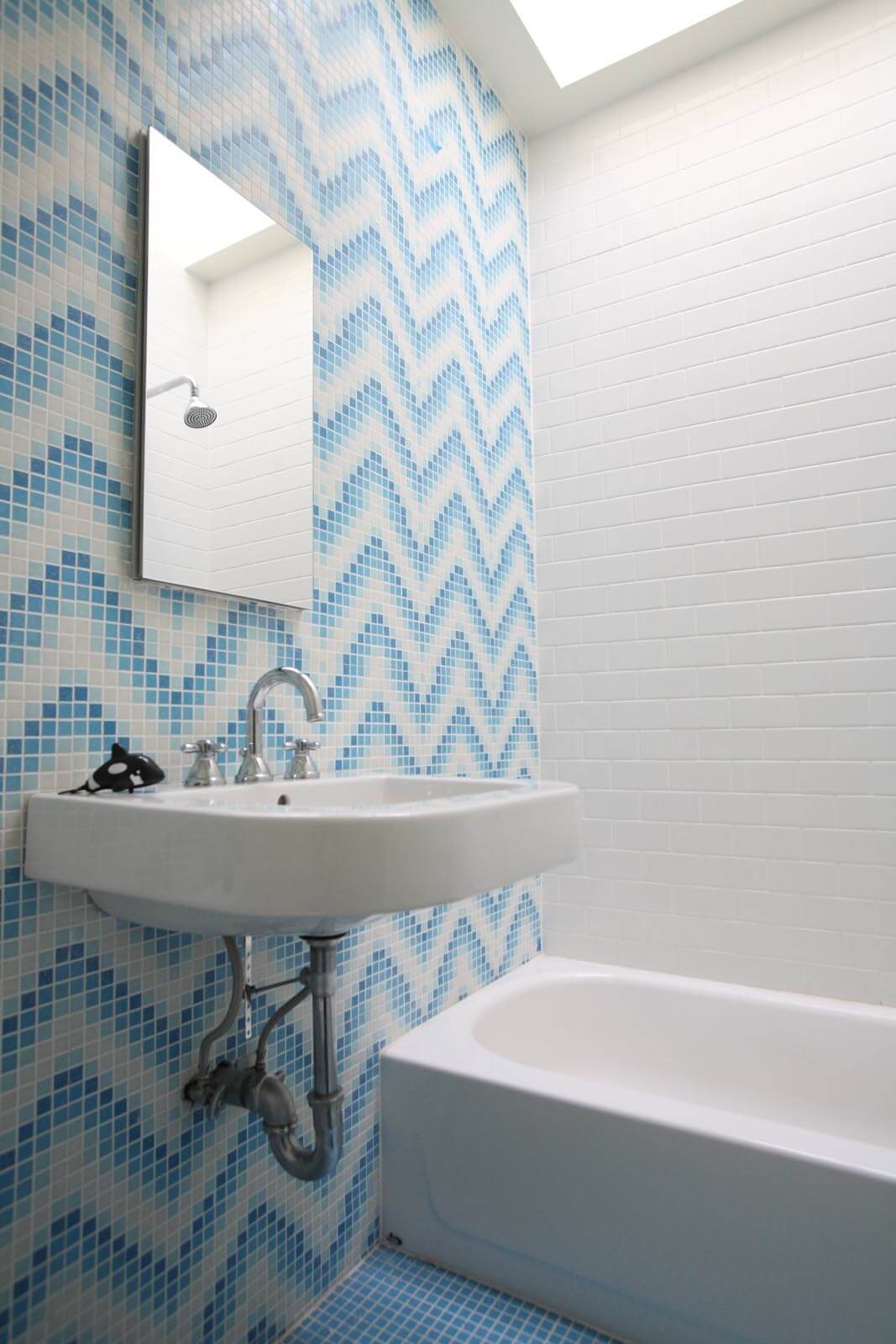
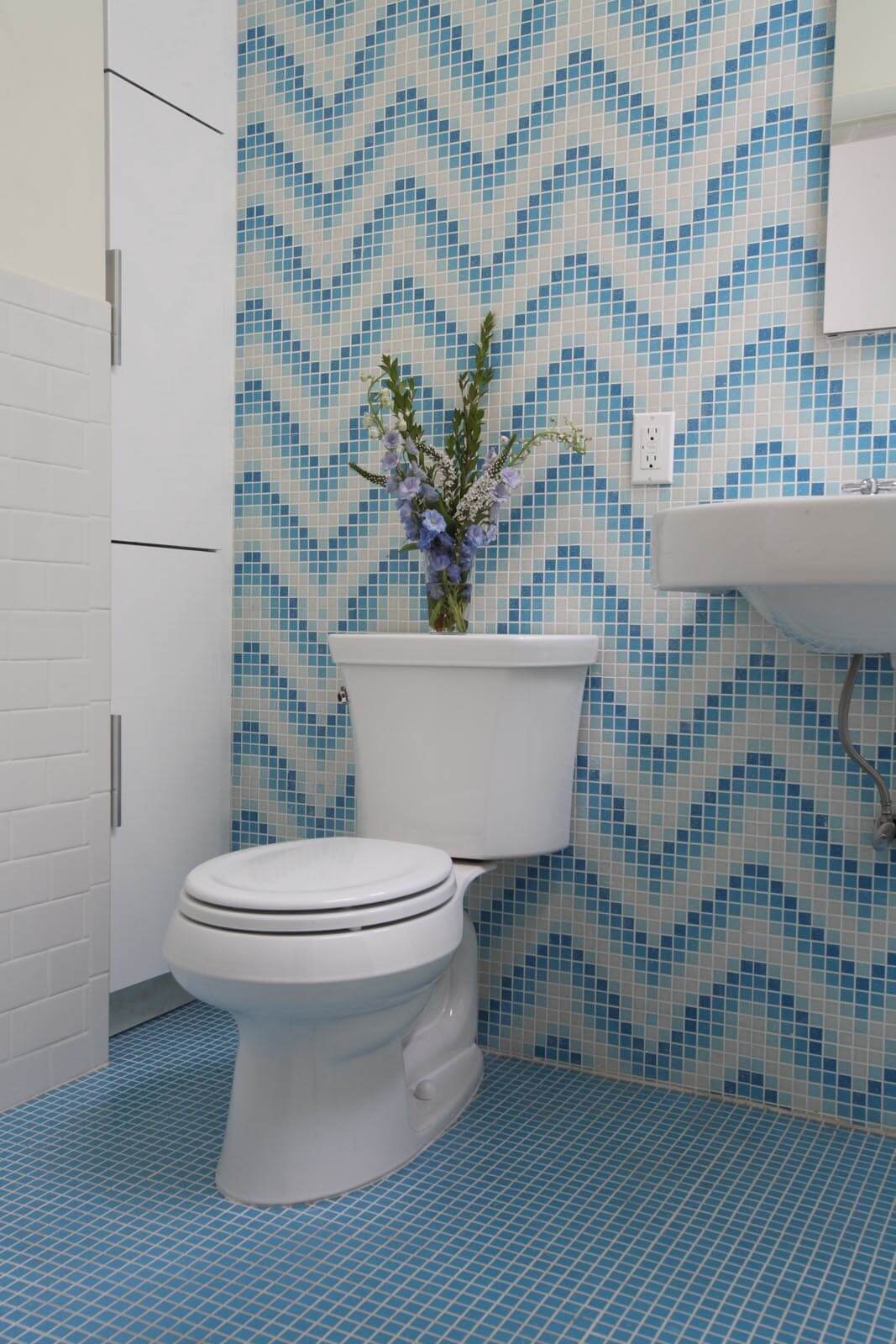
A new bathroom on the upper floor of the duplex features a chevron pattern of glass tile on the walls, with a plainer treatment on the floor.
Tile came from Hakatai Tile, cabinets from IKEA and the wall-mounted sink from Duravit.
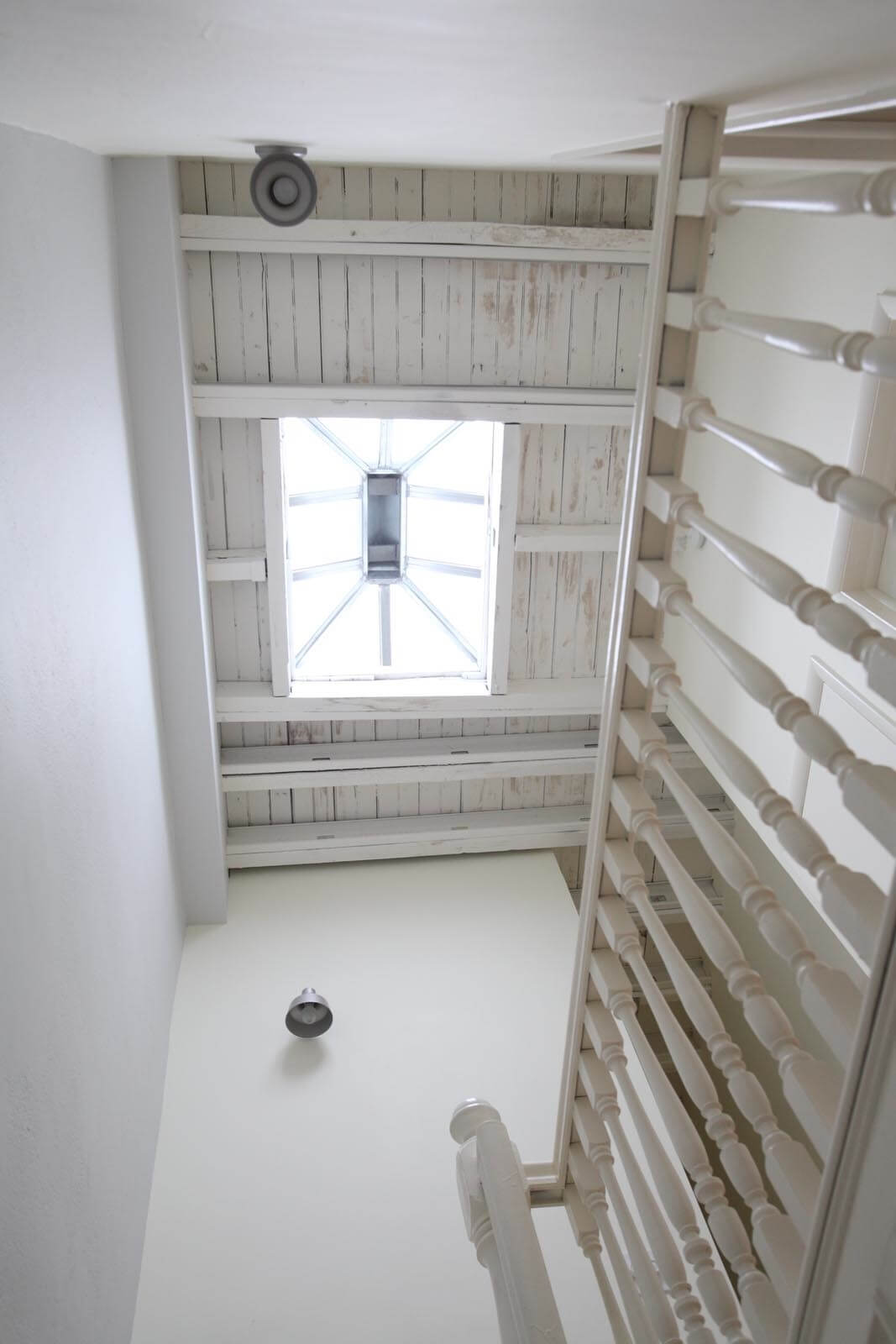
A large new skylight above the stairwell greatly increased the amount of light entering the house.
[Photos by Tamara Staples]
Check out the new ‘The Insider’ mini-site: brownstoner.com/the-insider
The Insider is Brownstoner’s weekly in-depth look at a notable interior design/renovation project, by design journalist Cara Greenberg. Find it here every Thursday morning. Got a project to propose for The Insider? Contact Cara at caramia447 [at] gmail [dot] com.
Related Stories
- The Insider: Brownstoner’s in-Depth Look at Notable Interior Design and Renovation Projects
- The Insider: Crown Heights Homeowner Opts for Two Sleek Apartments in Lieu of Duplex
- The Insider: Architects Mix Old and New in Bow-Fronted PLG Limestone

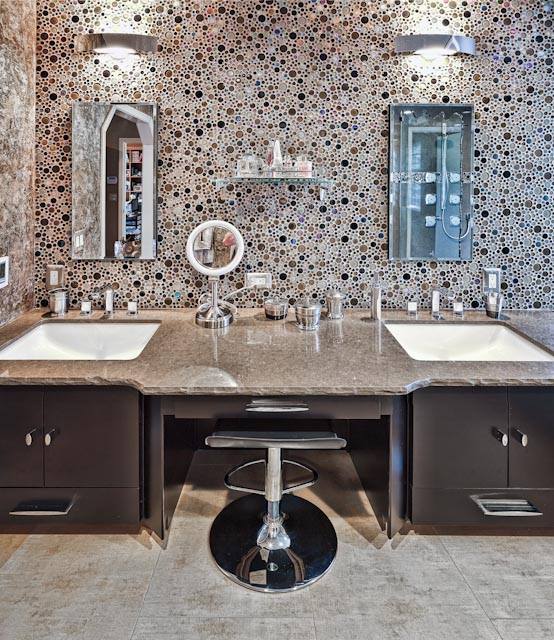

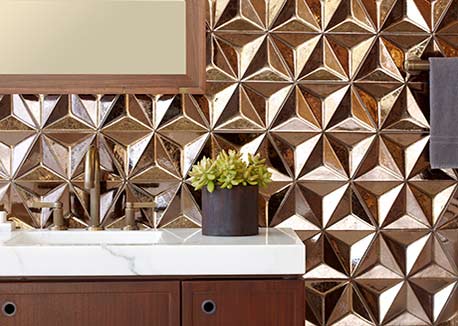
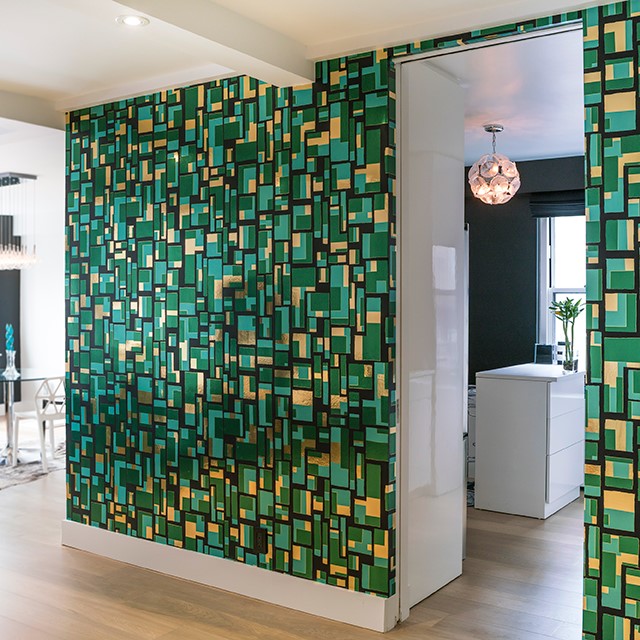
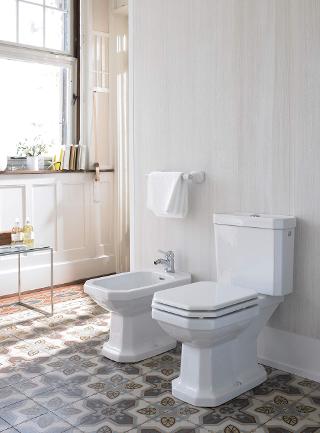
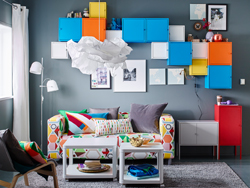
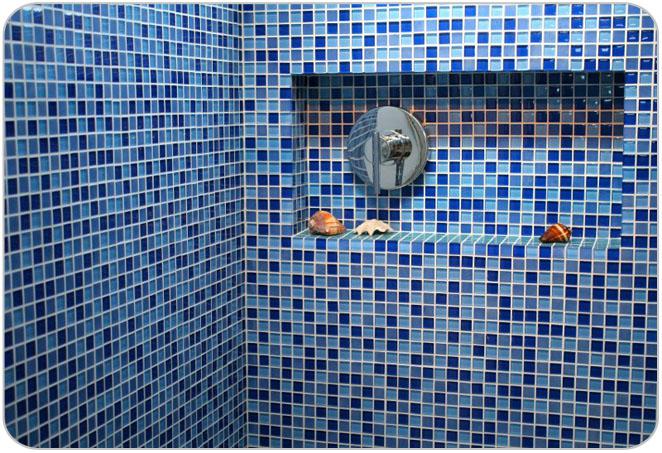
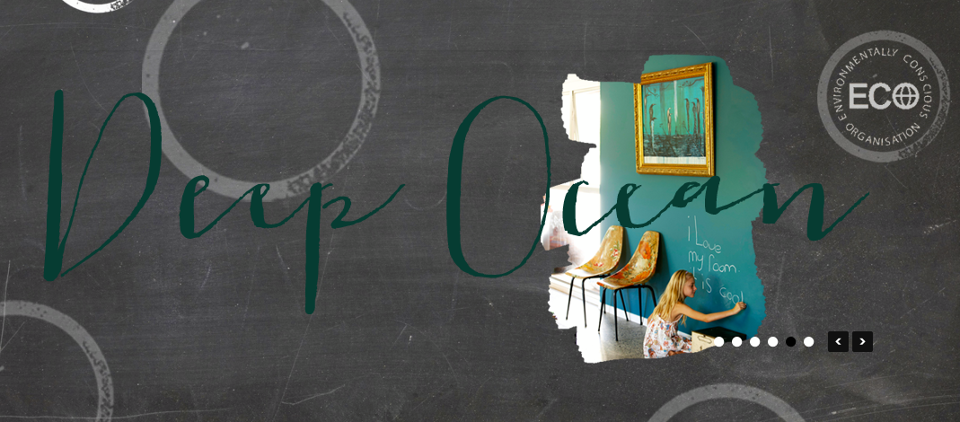
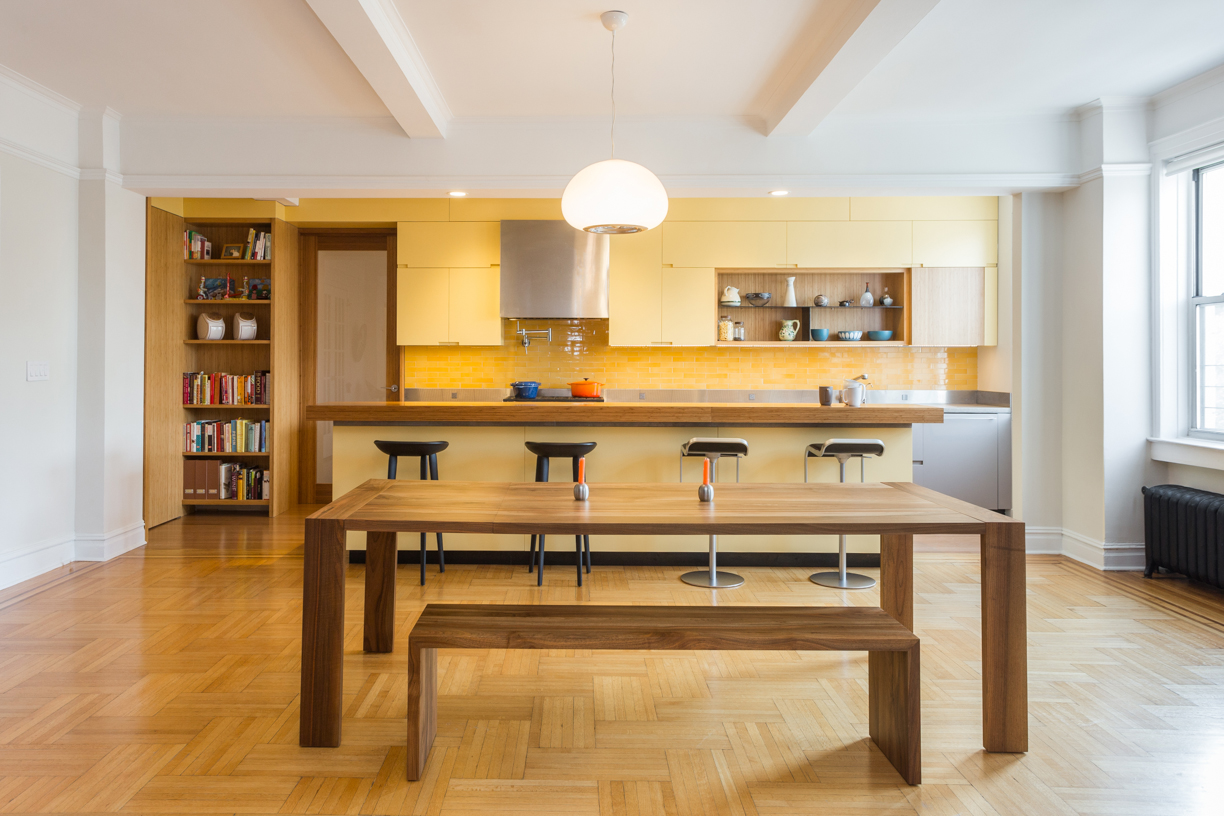








What's Your Take? Leave a Comment