The Insider: In Total Gut, Red Hook Row House Gains All-New Interior, Custom Steel Stair
A unique custom staircase distinguishes a Red Hook row house that underwent a massive gut renovation.

A separate outbuilding behind a row house on a New York City lot is an exceedingly rare bonus. This century-old property, purchased in dire condition and comprehensively renovated by Red Hook-based architect Thomas Warnke, had one to offer.
Once a garage with an entrance on the street behind, that independent structure is now a finished, multi-purpose studio, accessed through the backyard of the three-story house, which Warnke converted from a two-family to a one-family with three bedrooms and 3.5 baths.
“The building was in very poor condition. It had termite damage, and required all sorts of structural work,” Warnke said. “All the floors were reframed, and all the joists replaced with new three by 10-inch wood beams.”
Having taken the structure down to its brick party walls, Warnke left them exposed and repointed them — except for the back wall, which was opened up with expanses of glass on all three levels to increase natural light.
His client, who purchased the building for personal use as well as investment, asked for “a combination of industrial and modern feel,” the architect said.
Toward that end, Warnke created one of his signature steel staircases with open wooden treads. “The steel railing works as a structural element. There’s no stringer required, and because it is inserted in the center of the house, you have the full width of the house usable in front and back.”
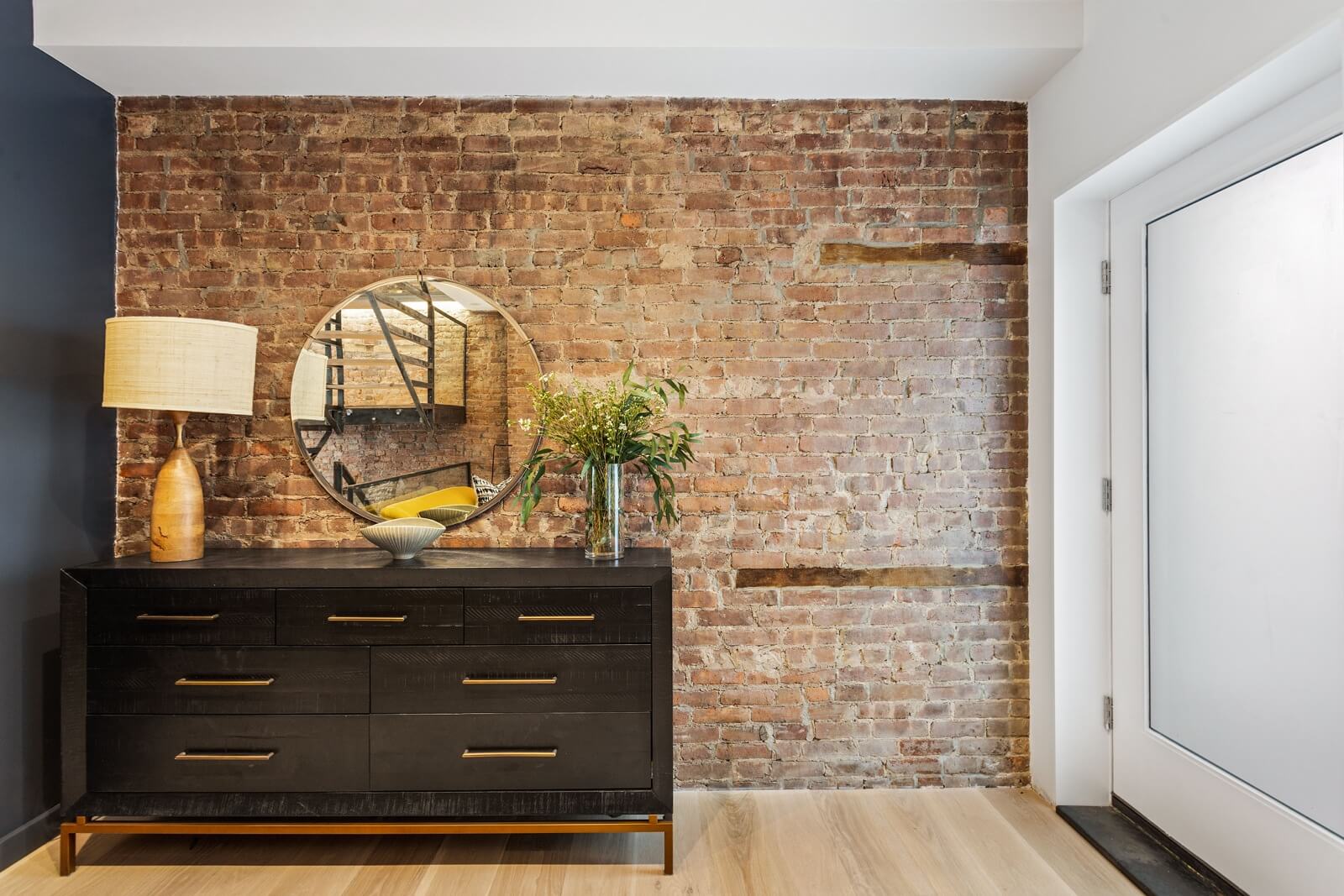
The frosted glass entry door opens directly into the living room. There’s a half-bath behind the dark wall on the left.
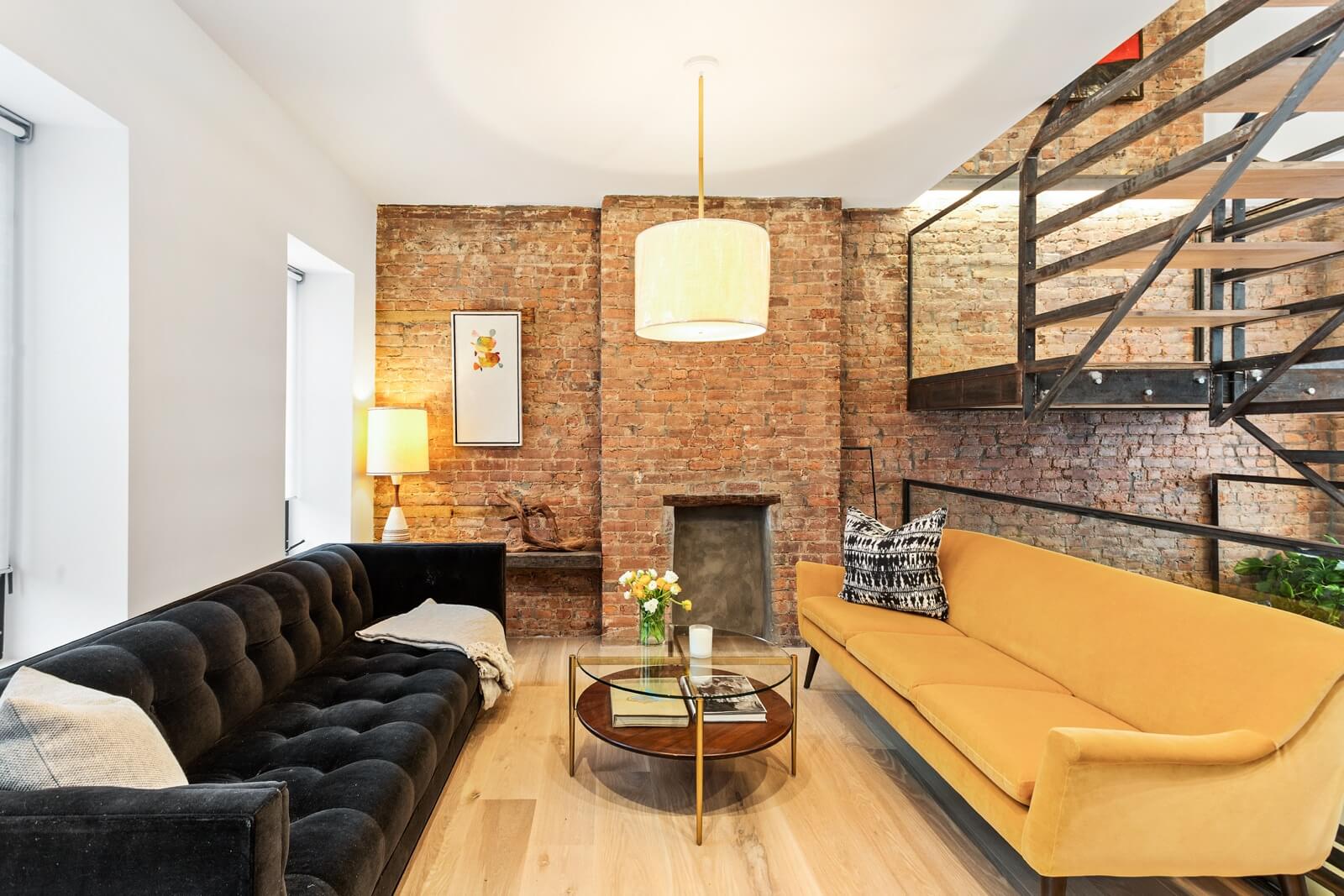
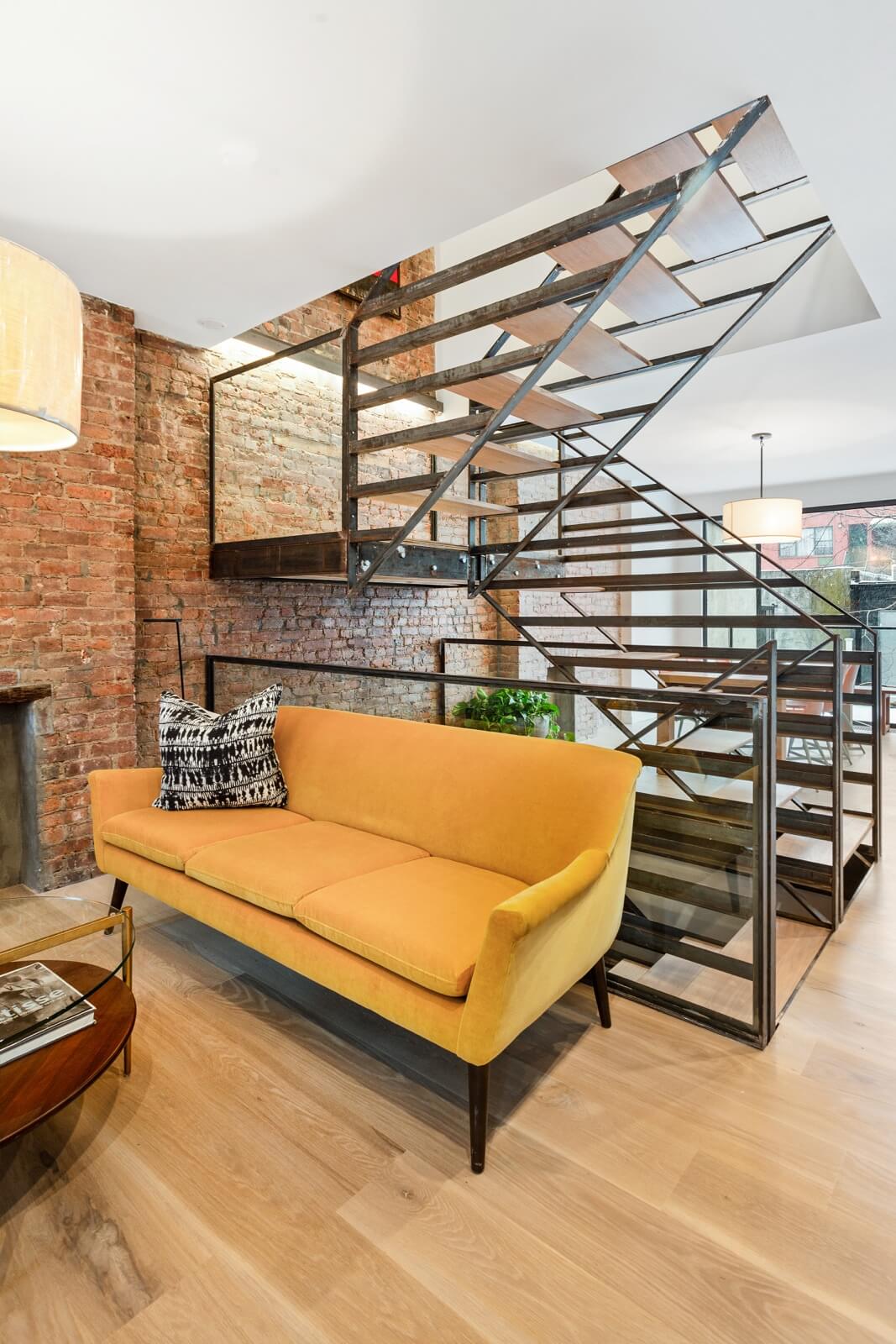
The central stair effectively divides each floor into two rooms, with slightly different proportions. The living room in the front of the first floor measures about 16 by 11.5 feet, the kitchen/dining in the rear is 16 by 14 feet.
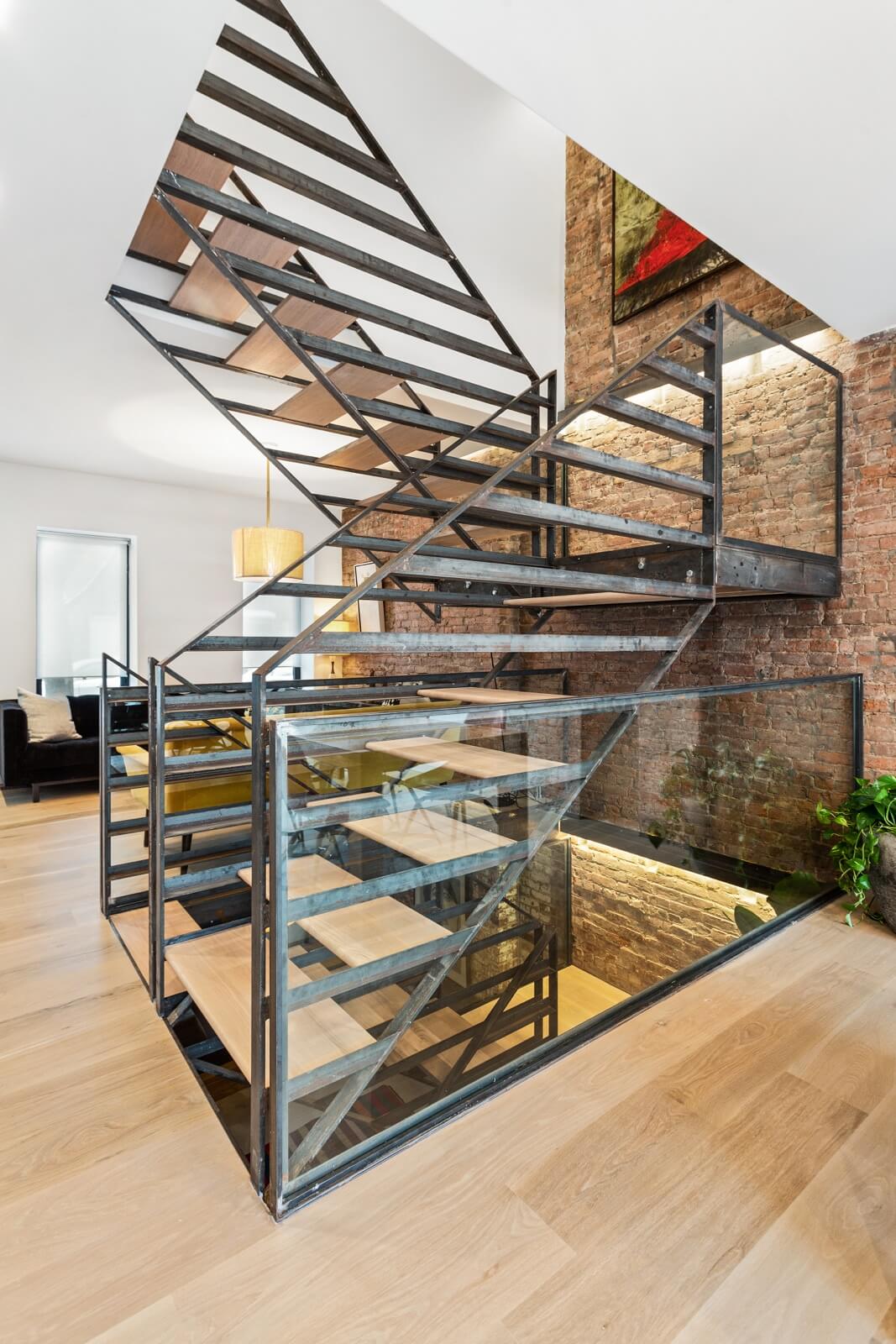
“The stair was meant to look as light as possible,” Warnke said. Hence the open treads, absent stringer and tempered glass on the sides.
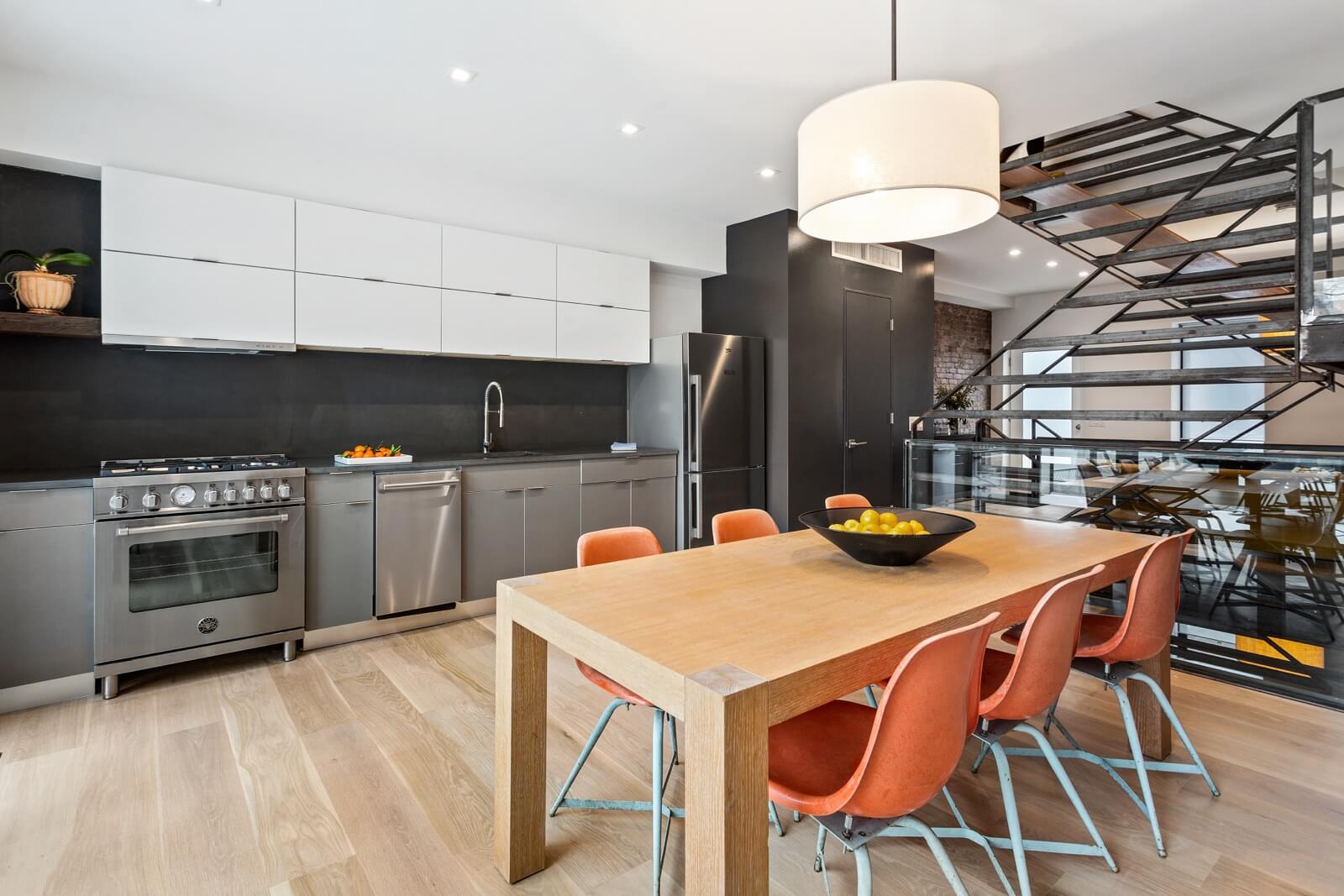
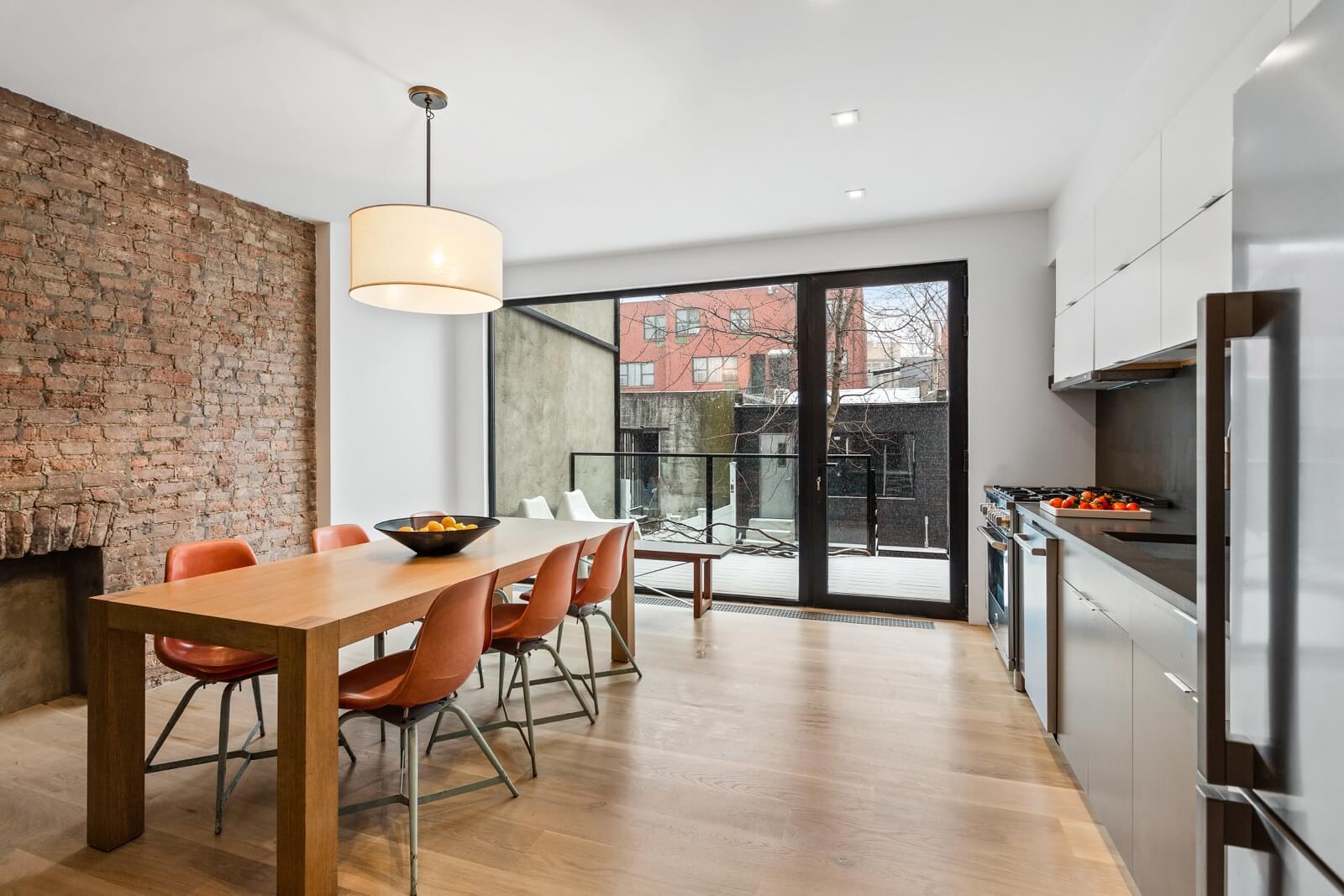
Kitchen fixtures are arrayed along one wall, with the rest of the room given over to a long dining table and chairs.
Custom cabinetry — medium gray for base cabinets and near-white for the uppers — contrasts with a dark stone backsplash and counter.
The rear wall is practically all glass, composed of two panes of storefront glass and a single-panel door. “We decided on standard eight-foot-tall elements, keeping costs in mind,” Warnke said.
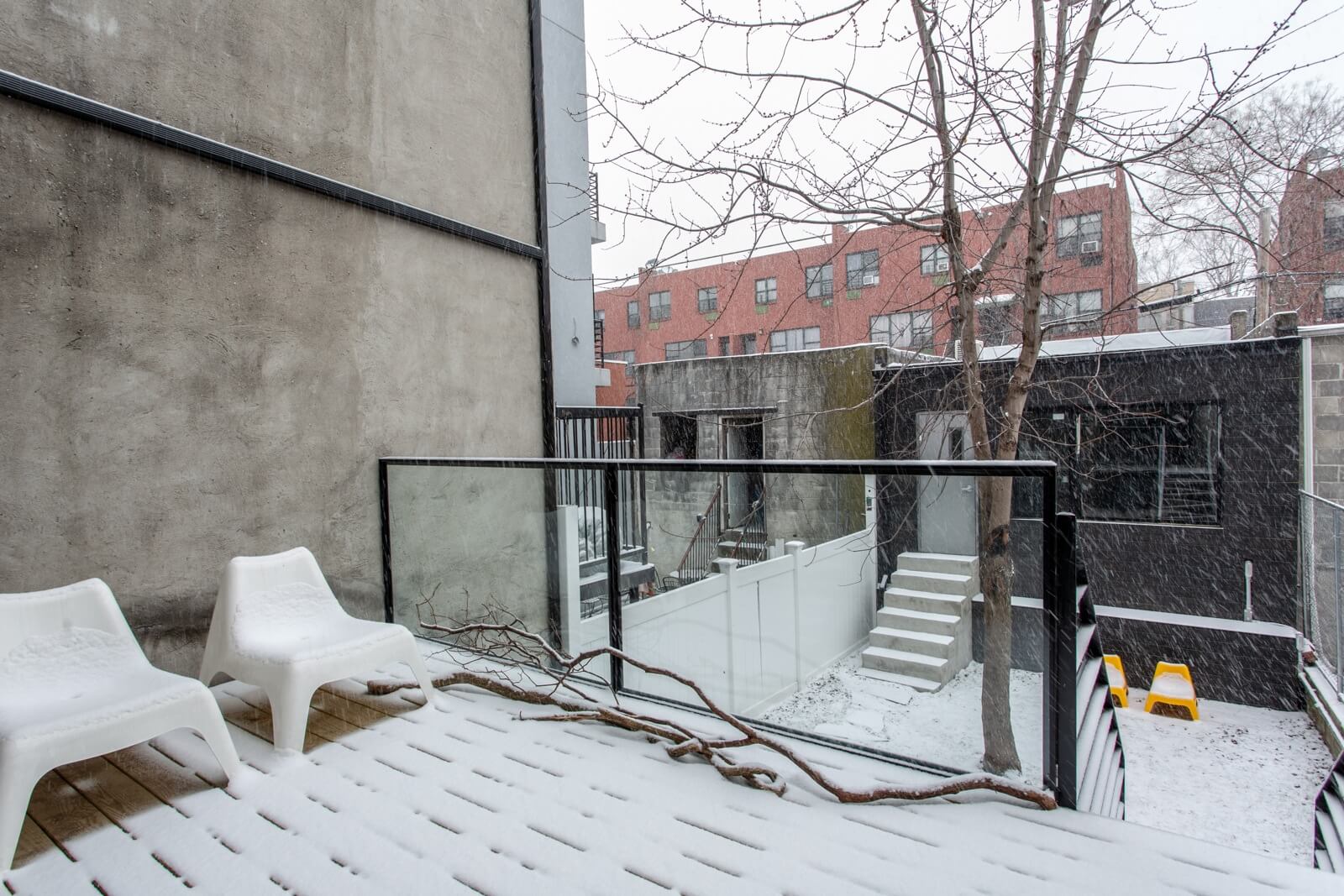
Off the kitchen, an eight-foot steel deck with wood decking and a glass rail overlook the backyard.
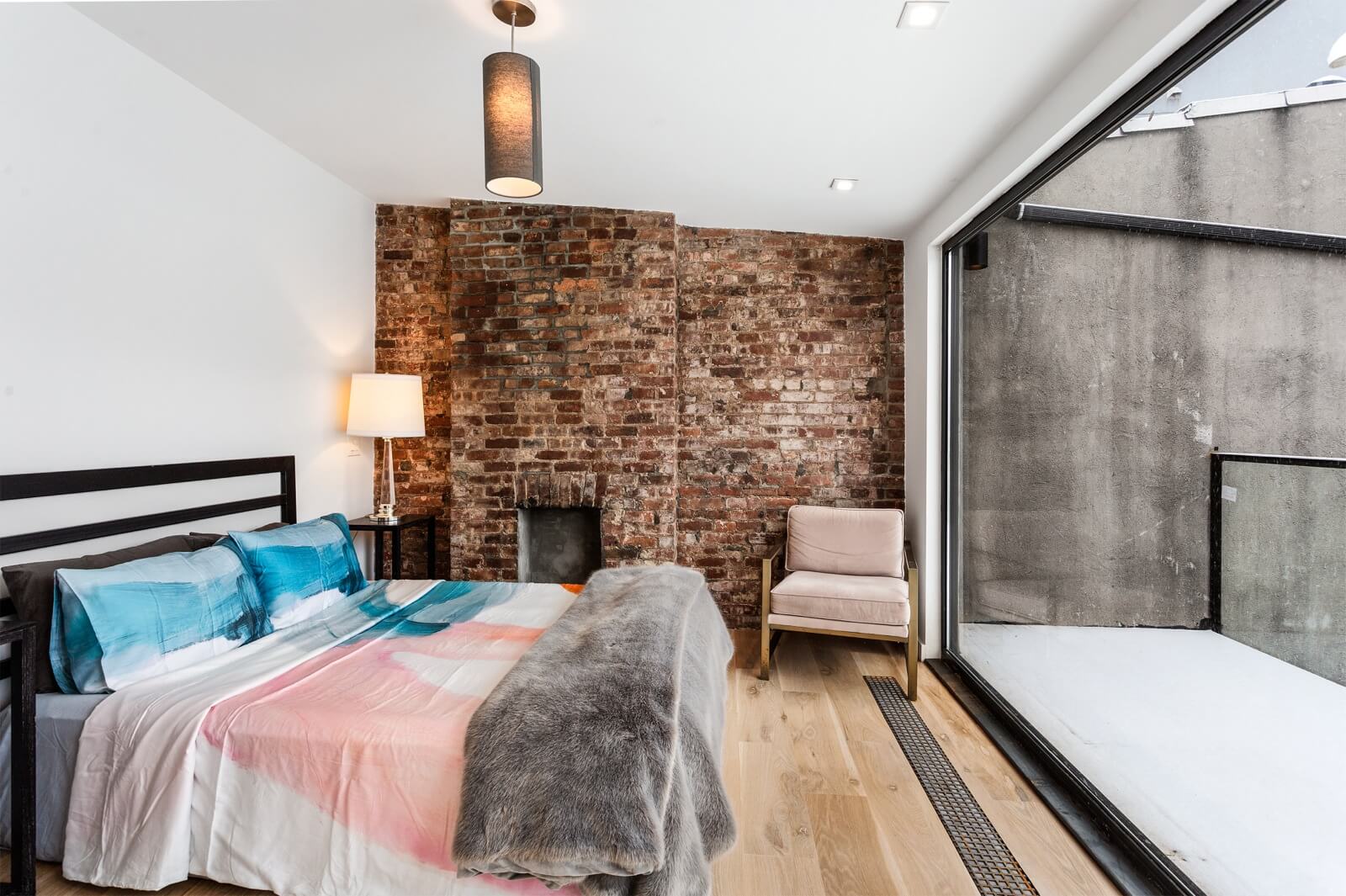
The house’s second (top) floor is four feet less deep than the entry level, allowing for a narrow balcony off the rear bedroom.
The slot in the floor is a recessed heating element installed between joists.
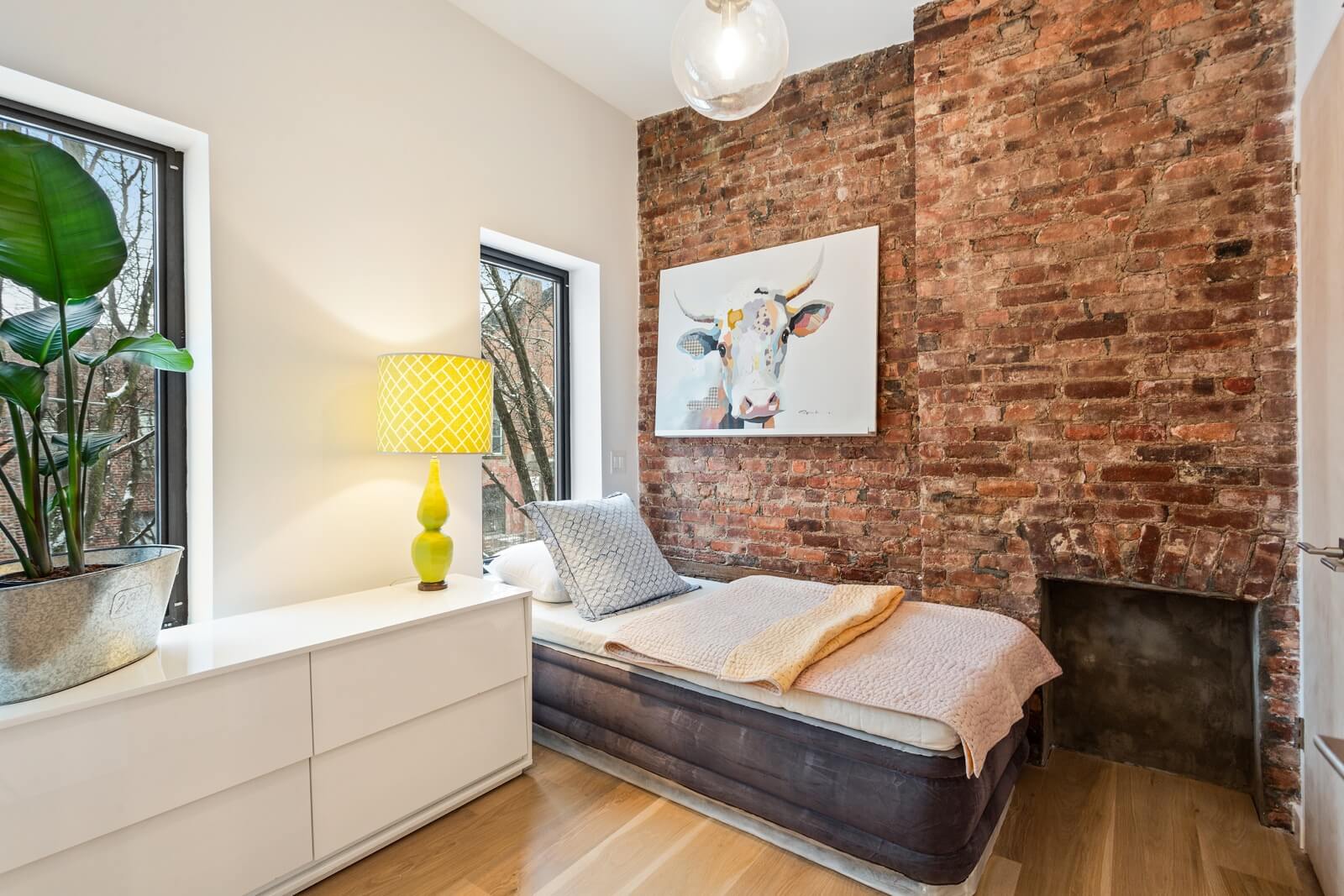
There’s a second bedroom at the front of the building on the second floor.
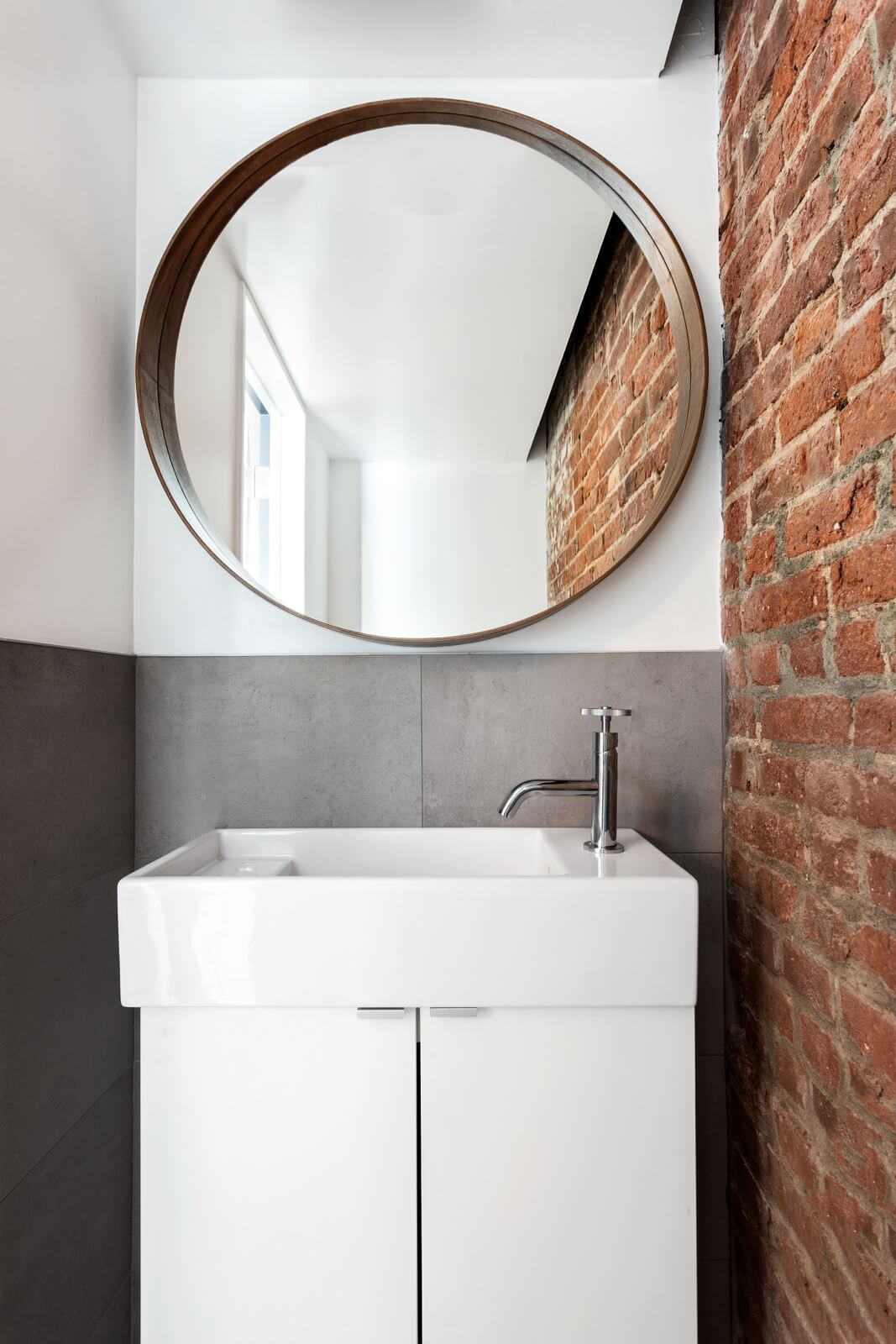
At 16 feet, the building was wide enough to accommodate a half bath on each floor opposite the stair.
The three new half-baths are identical, each with a wall-mounted toilet, small sink and long narrow opening in the ceiling for recessed lighting.
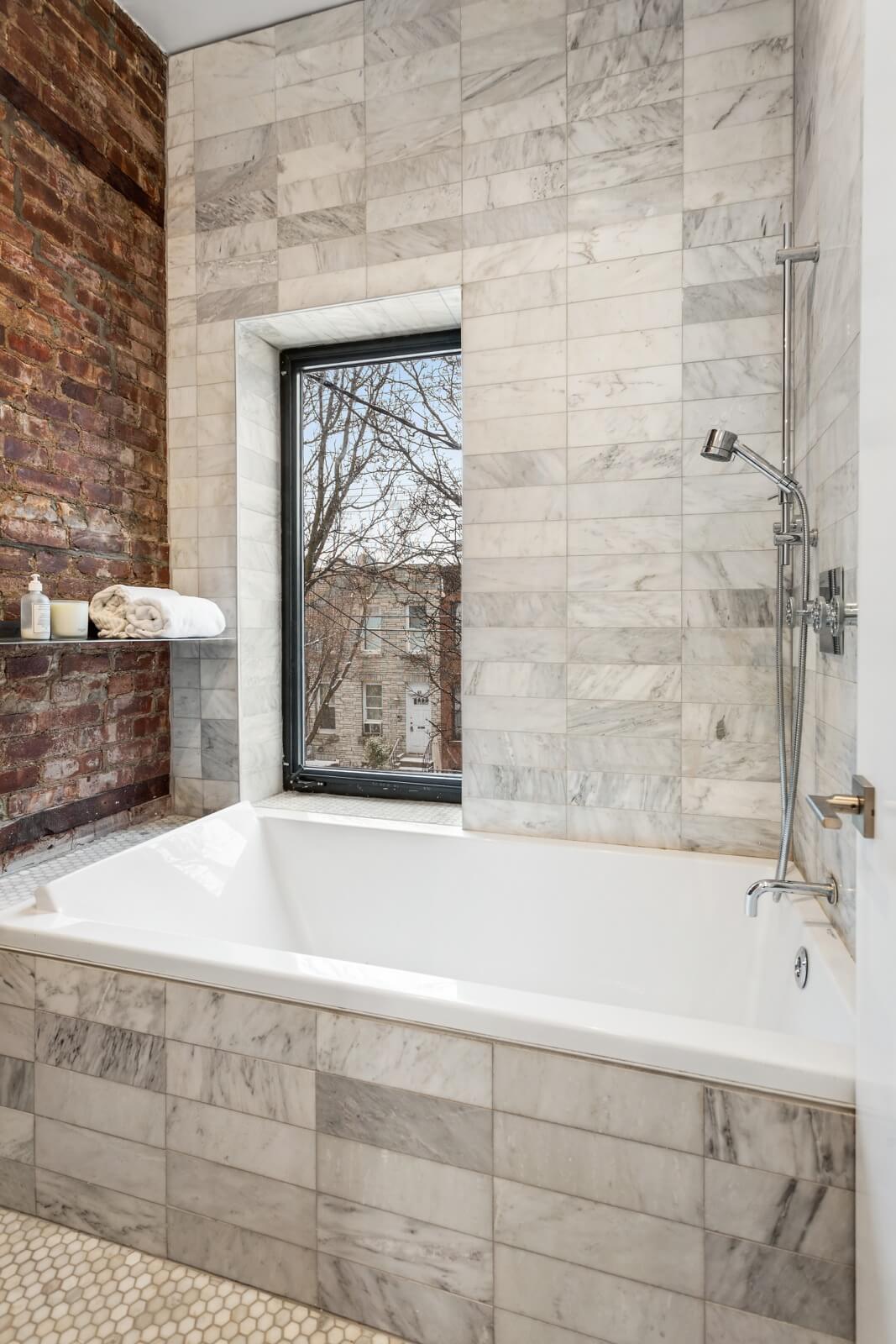
A full bath on the top floor is clad in marble tile.
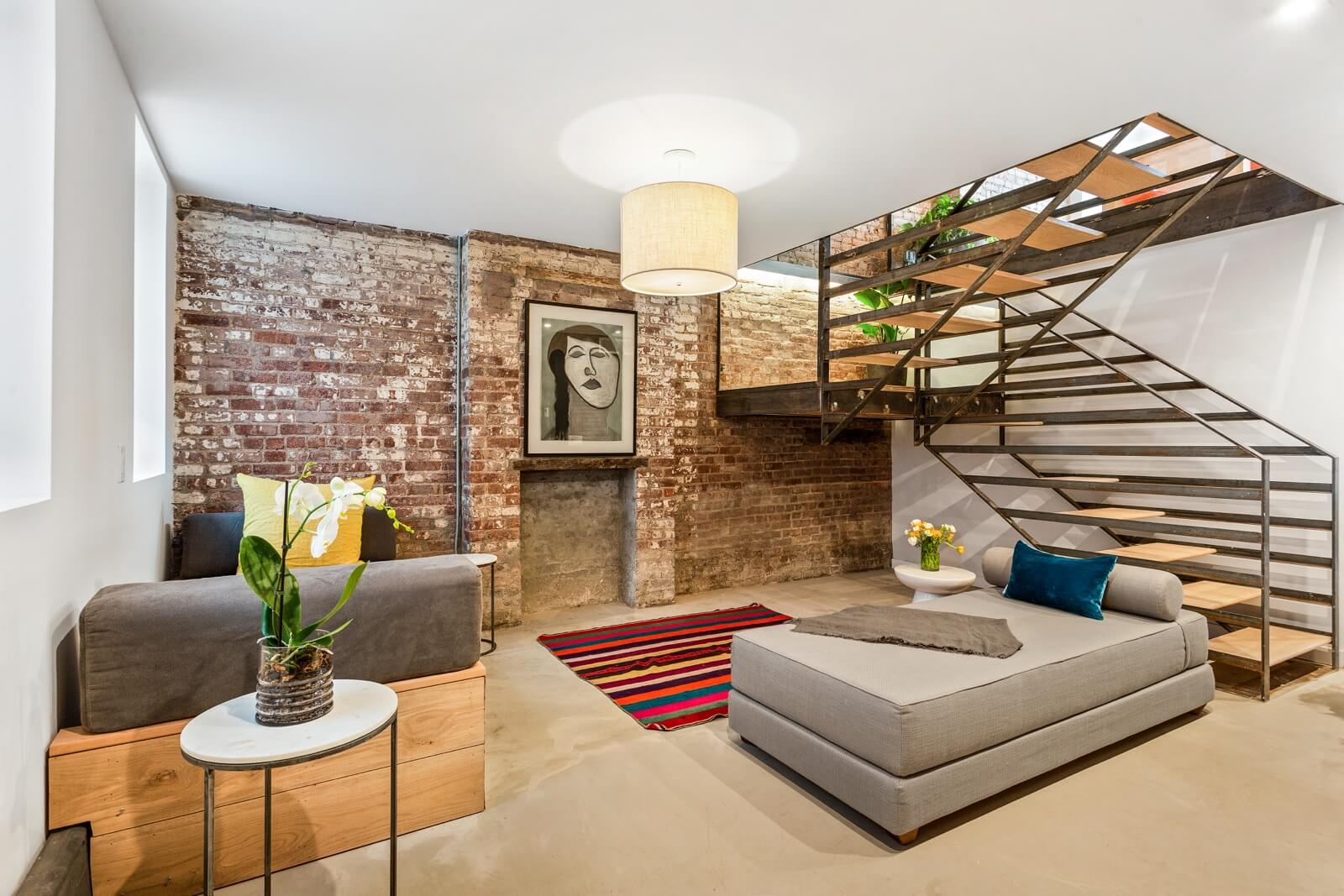
The downstairs den has a separate entrance, down a few steps from the level of the sidewalk.
A built-in bench hides the water main.
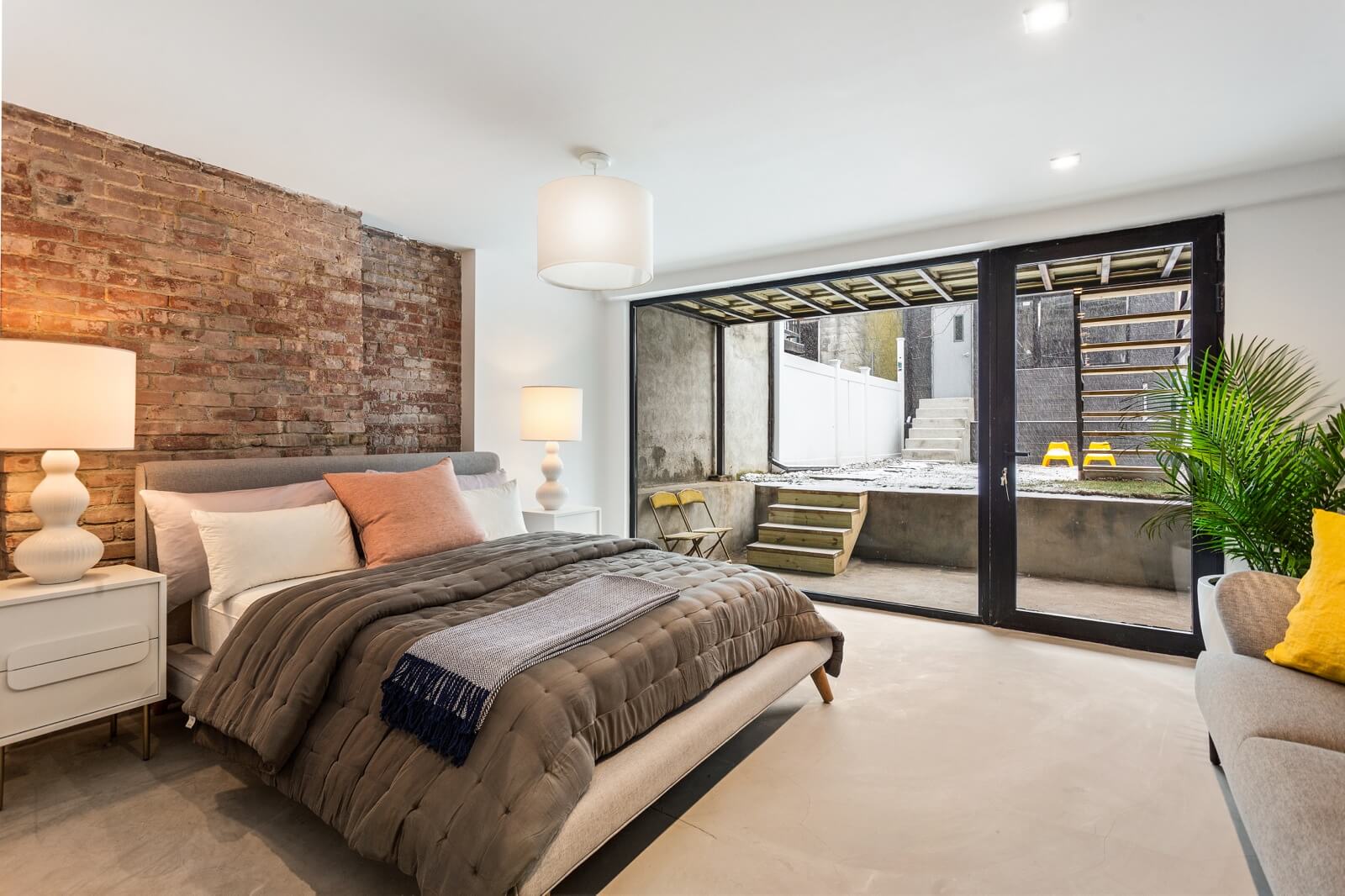
At the rear of the lower level is another bedroom with a cement floor and direct access to the backyard.
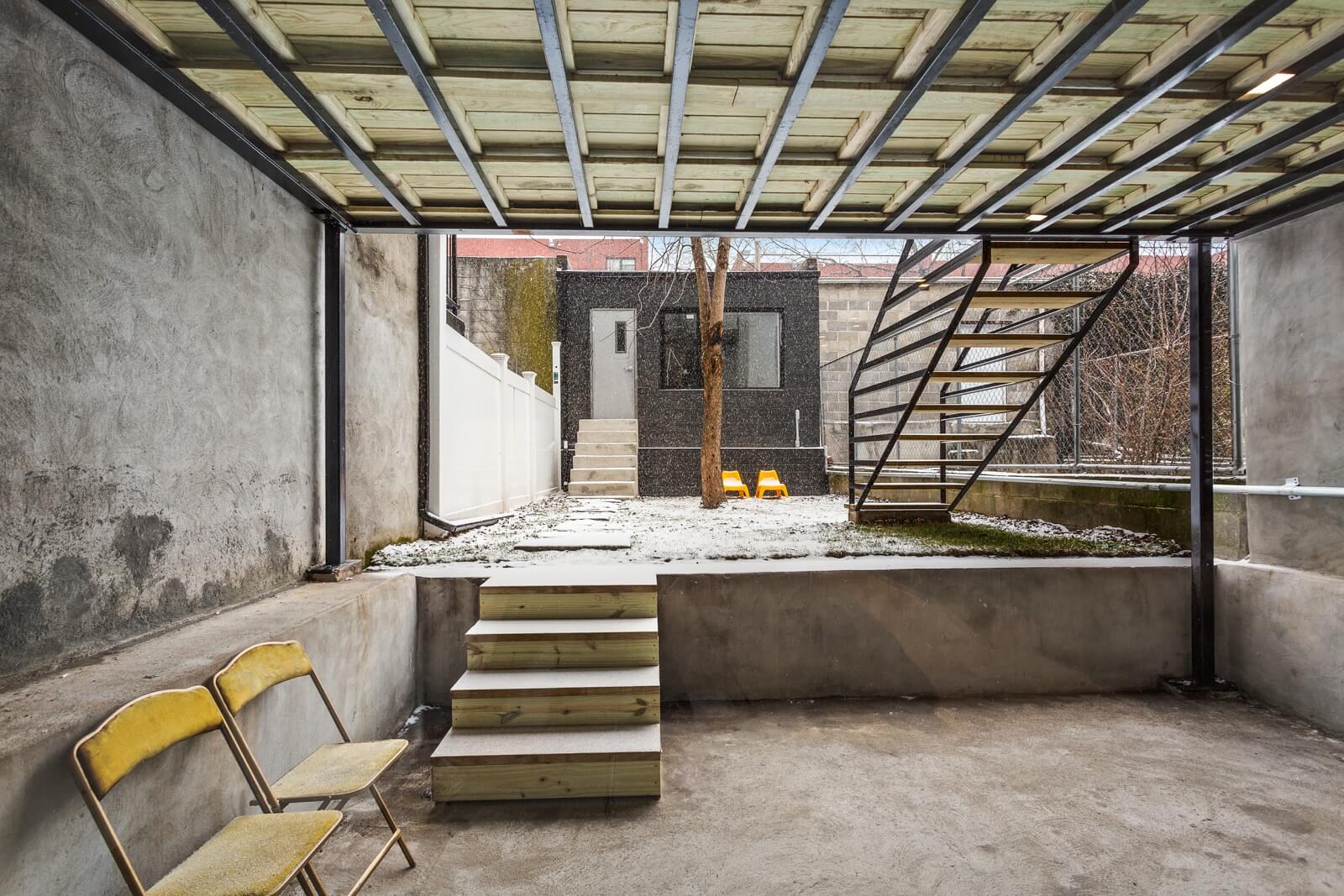
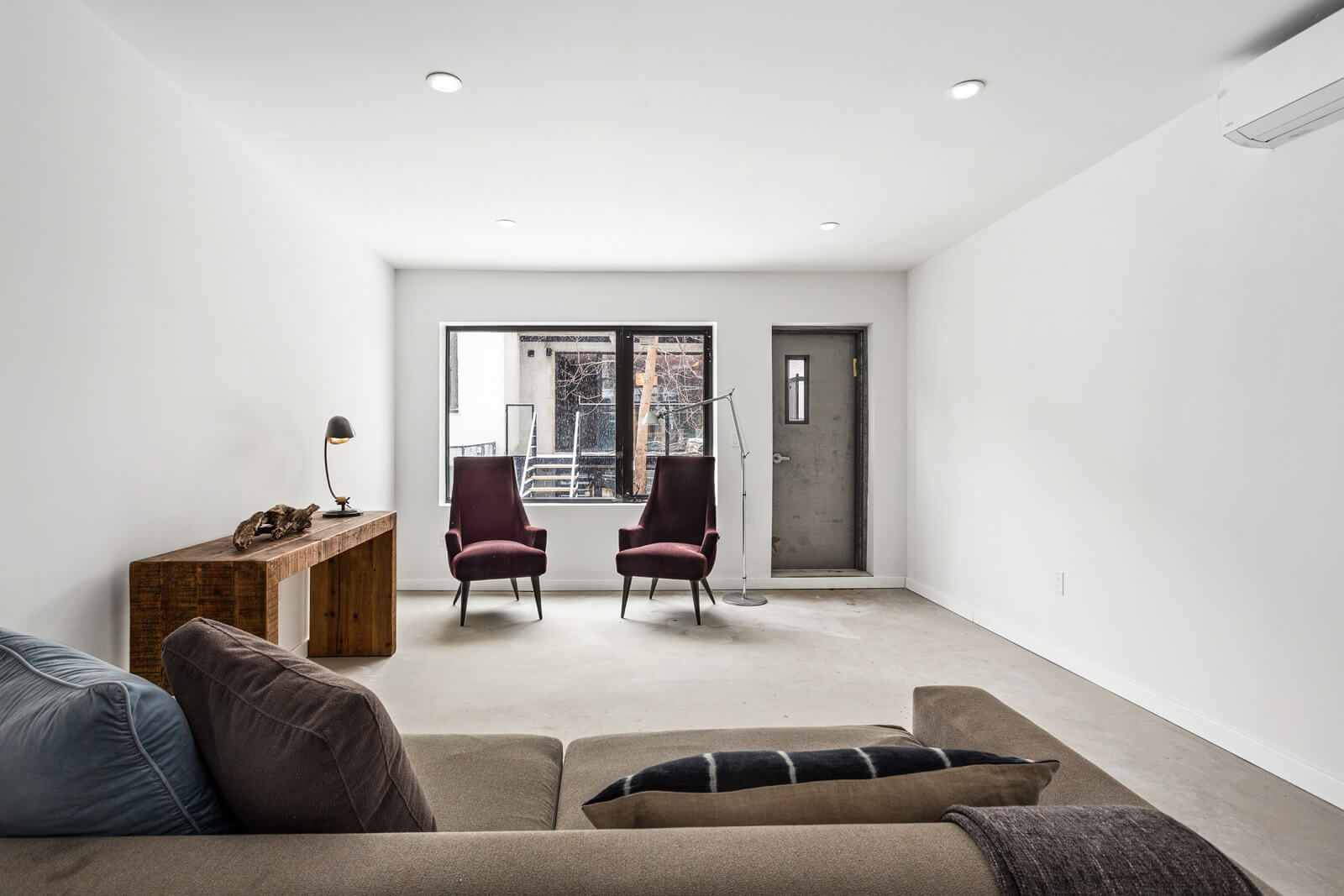
The flexible outbuilding serves as a home office, lounge or guest room.
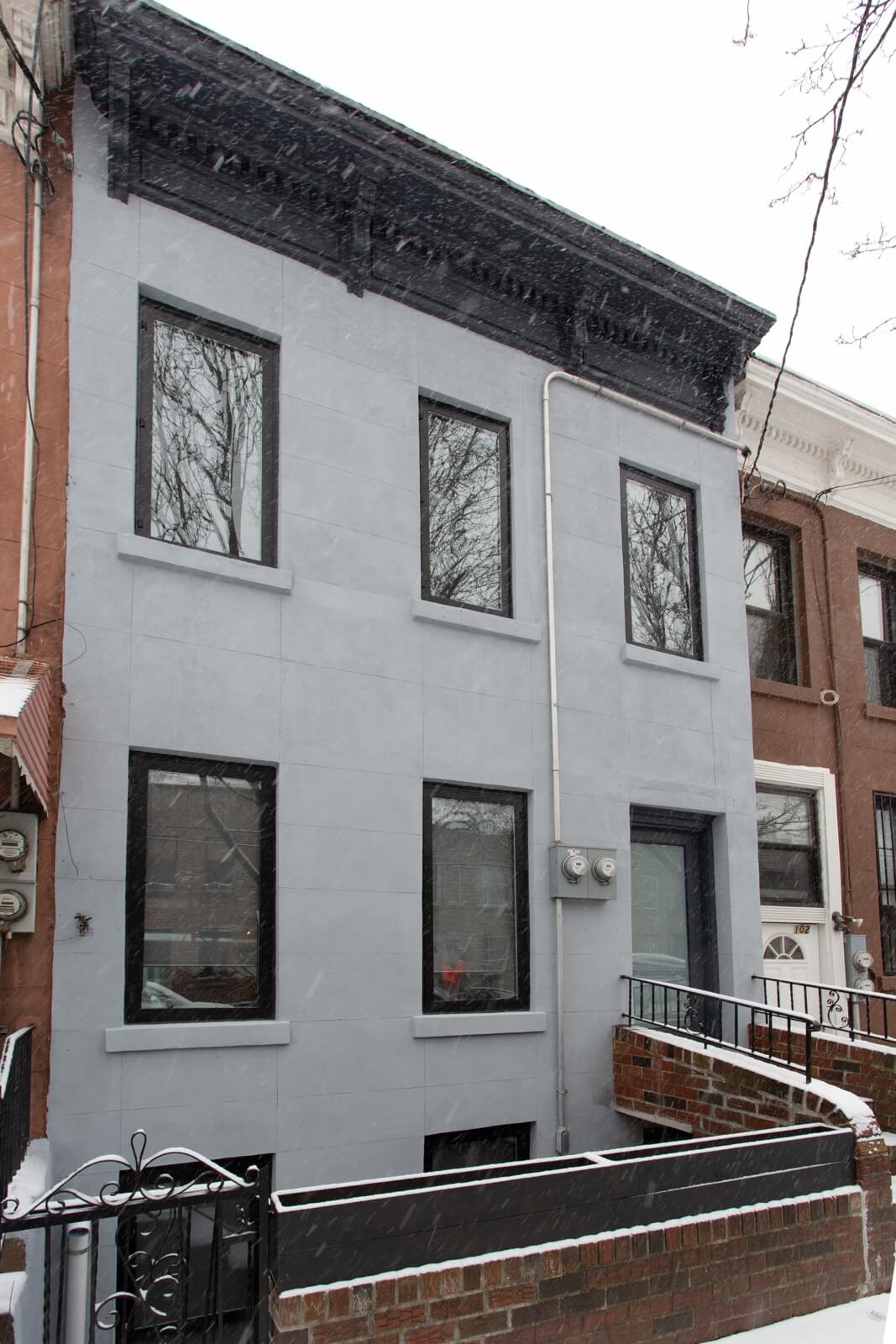
Gray paint on the façade and single-pane casement windows in black make the house look “a little friendlier,” Warnke said.
[Photos by Russ Ross]
The Insider is Brownstoner’s weekly in-depth look at a notable interior design/renovation project, by design journalist Cara Greenberg. Find it here every Thursday morning.
Got a project to propose for The Insider? Contact Cara at caramia447 [at] gmail [dot] com.
Related Stories
- The Insider: Brownstoner’s in-Depth Look at Notable Interior Design and Renovation Projects
- The Insider: A Gowanus Wood-Frame Doubles in Size, Discreetly
- The Insider: Architectural Innovation Abounds in Red Hook Row House Reno



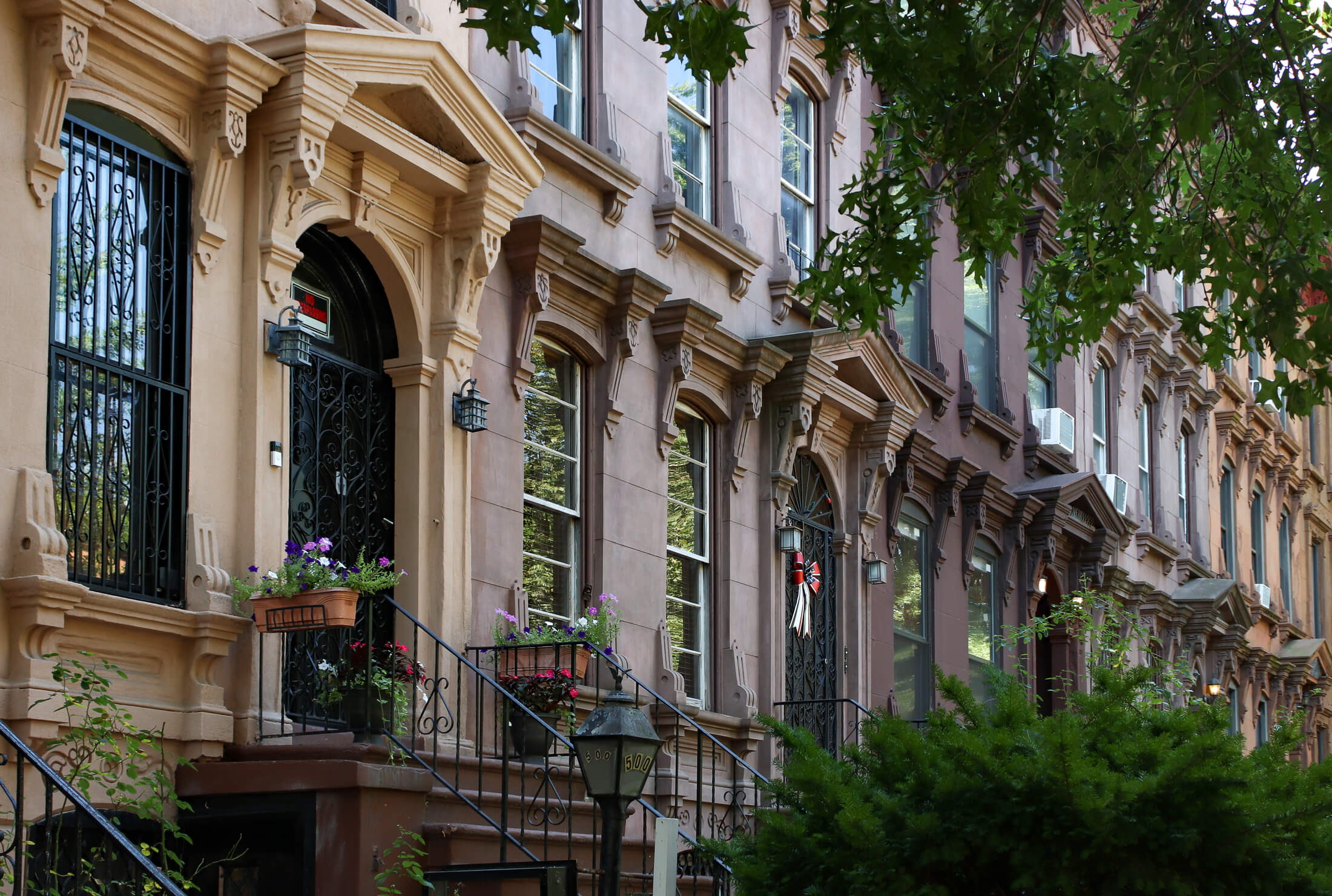

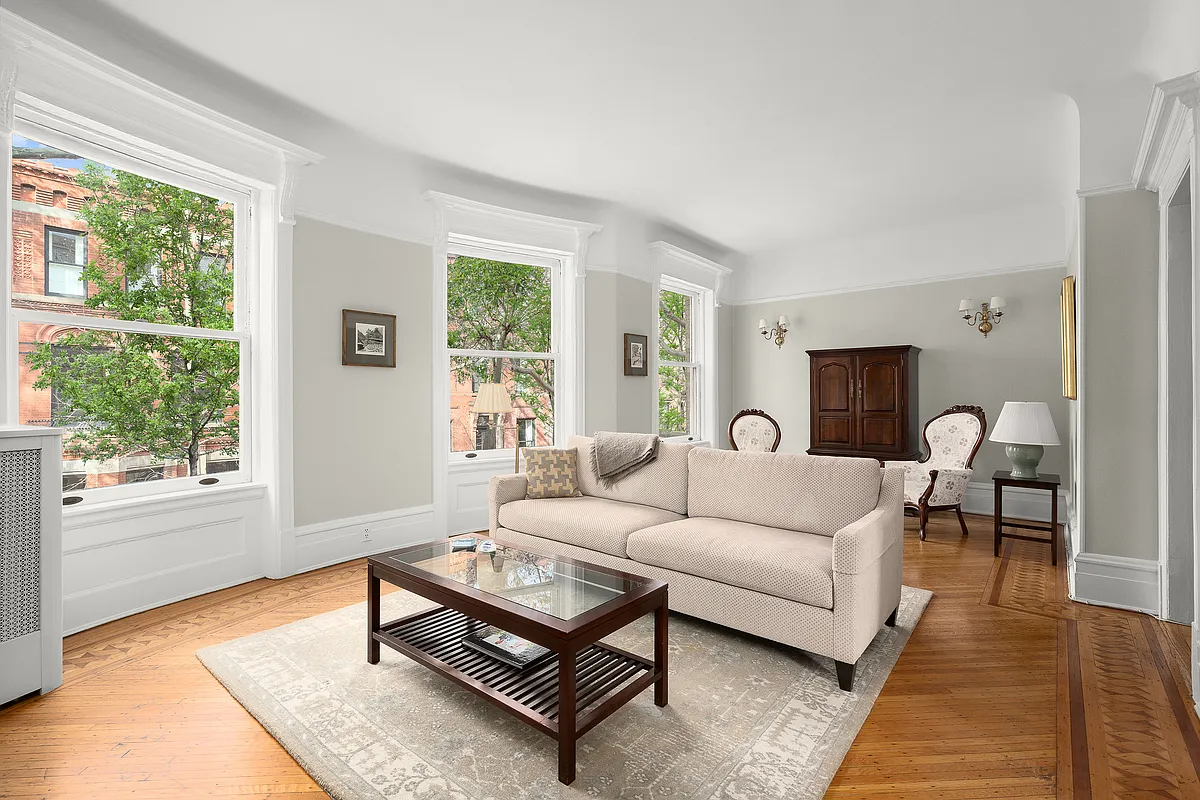


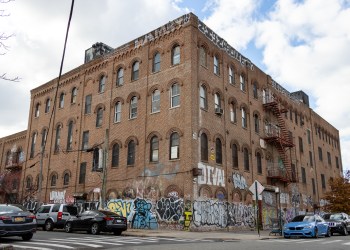

What's Your Take? Leave a Comment