The Insider: New Rear Addition Adds Light, Space and Functionality to a South Slope Townhouse
Architect Philipp von Dalwig adds a new two-story rear extension that brings additional space and light to a young family’s South Slope townhouse.

More space and light were the twin goals for the couple who purchased a three-story, brick row house. The building “had the same issue as most brownstones — a fairly dark interior,” said architect Philipp von Dalwig.
His Clinton-Hill based firm, vonDALWIG Architecture, resolved the problem. Along with the desire for additional square footage, they added a two-story rear extension. “With larger window and door openings and an array of skylights on the extension, quite a lot of light falls into the center of the building,” von Dalwig said. “It doesn’t feel dark any longer.”
The architect traversed several neighborhoods with his clients, shopping for a house they could renovate to their liking as a single-family home. “This location had the potential to build on top, with a set-back roof addition,” von Dalwig said. But they decided to build out instead, and “use the extension to open up the rear façade.”
The job was a down-to-the-joists gut, entailing the removal of a garden apartment, demolition of the entire interior except for the original staircase structure, and all-new mechanicals.
The front entry is in its original position on the parlor level, with a bay-windowed living room at the front of the building. A book-lined niche with built-in seating serves as a library and playroom for the homeowners’ two small children in the center of the parlor floor.
The dining room and kitchen are on the upper level of the new duplex extension. An opening in the floor toward the rear of the building looks down to the garden level, creating a double-height, multi-purpose space, with pivot doors leading to the garden.
There’s a guest room and bath downstairs at the front of the building, as well as a media room. Upstairs are family bedrooms, a laundry area and two new baths. A deck off the master sits atop the new addition.
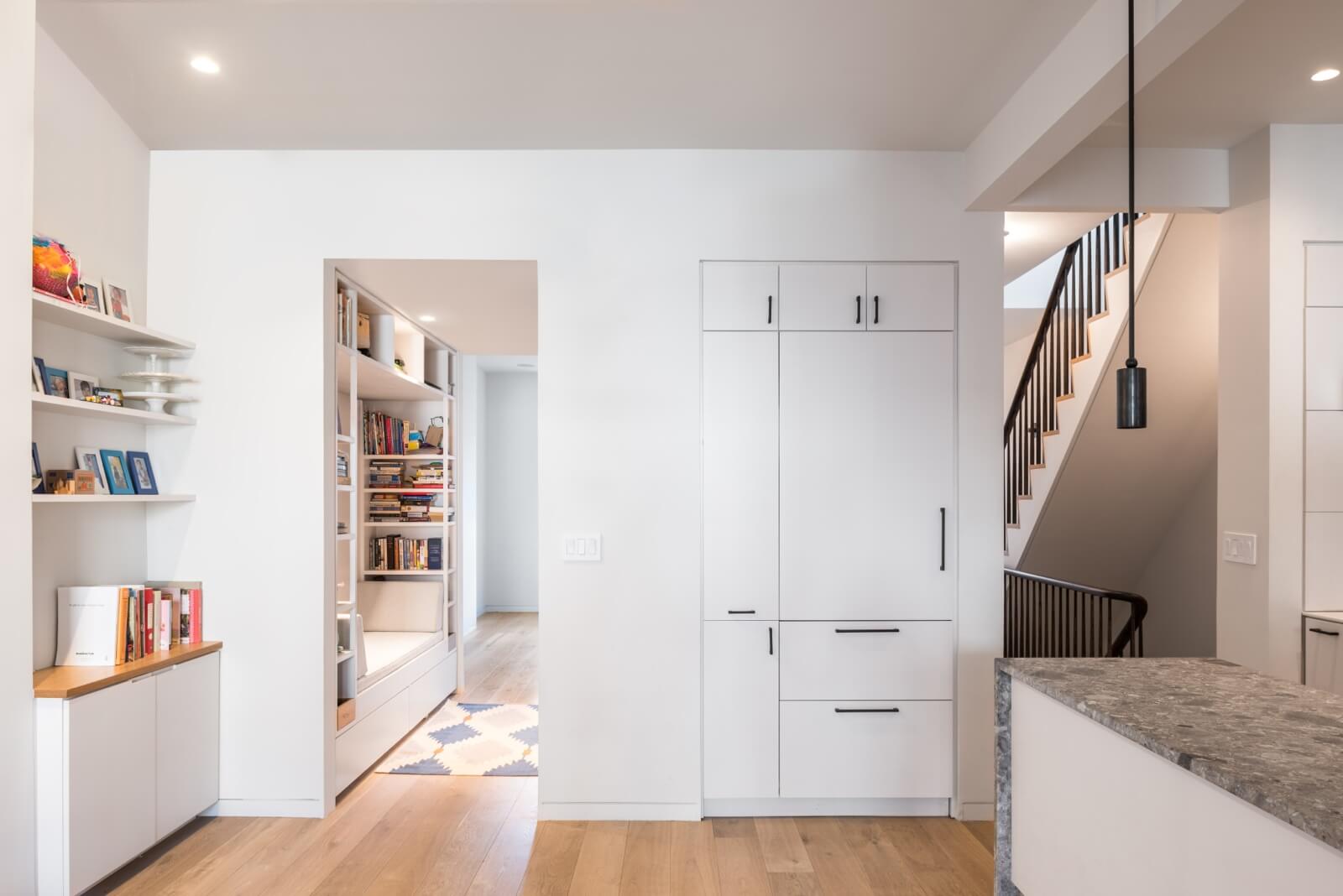
Looking from the kitchen in the new extension toward the front of the building, the library/play niche is on the left.
A powder room sits behind a refrigerator and pantry storage set flush into the kitchen wall.
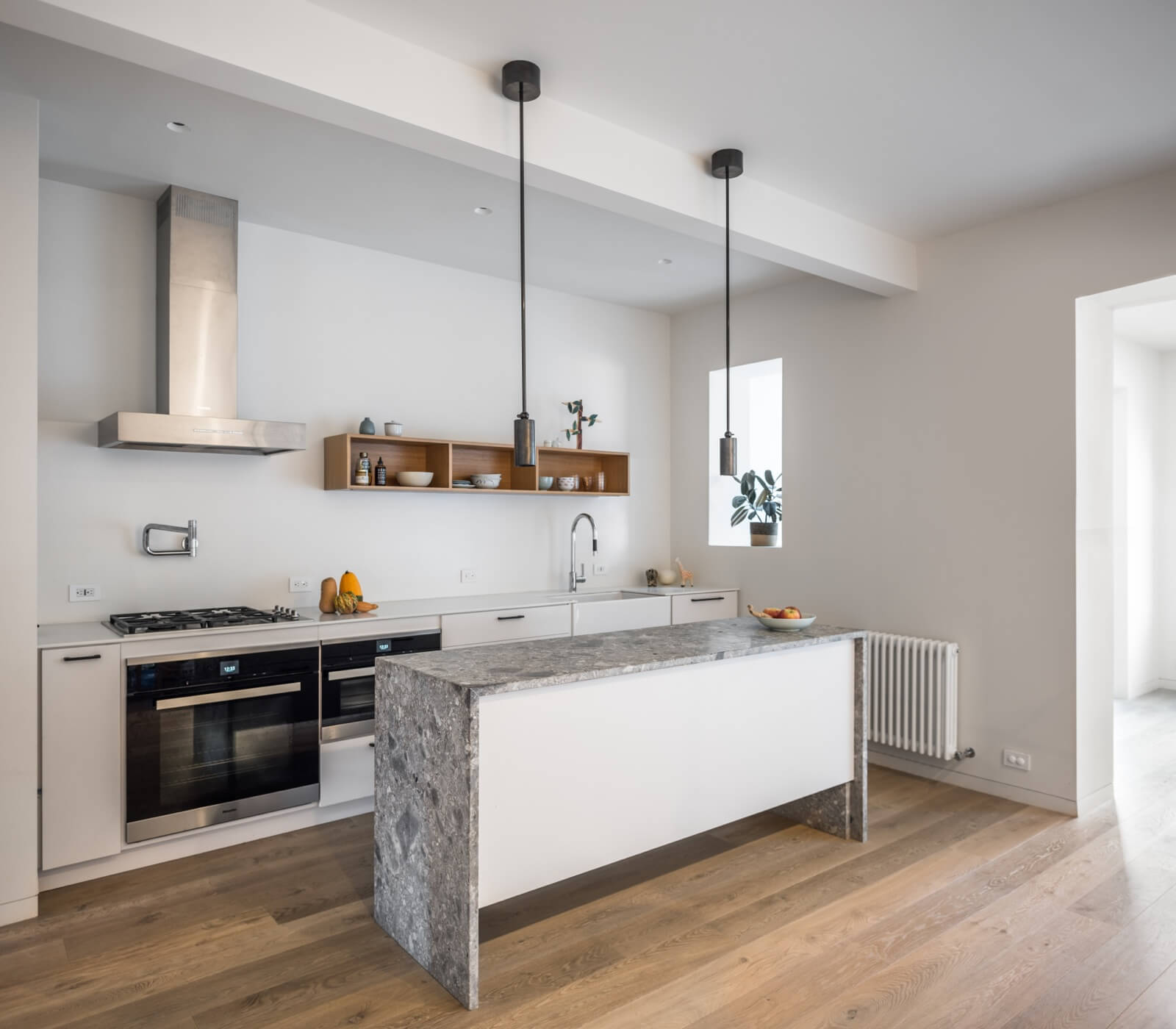
Floors throughout the house are white engineered oak from LV Wood. The wall-hung radiator came from Hudson Reed.
Appliances are mainly from Miele, pendant lights from Apparatus.
The center island is made of a natural stone quarried in Italy, called Marini Marni, purchased through ABC Stone.
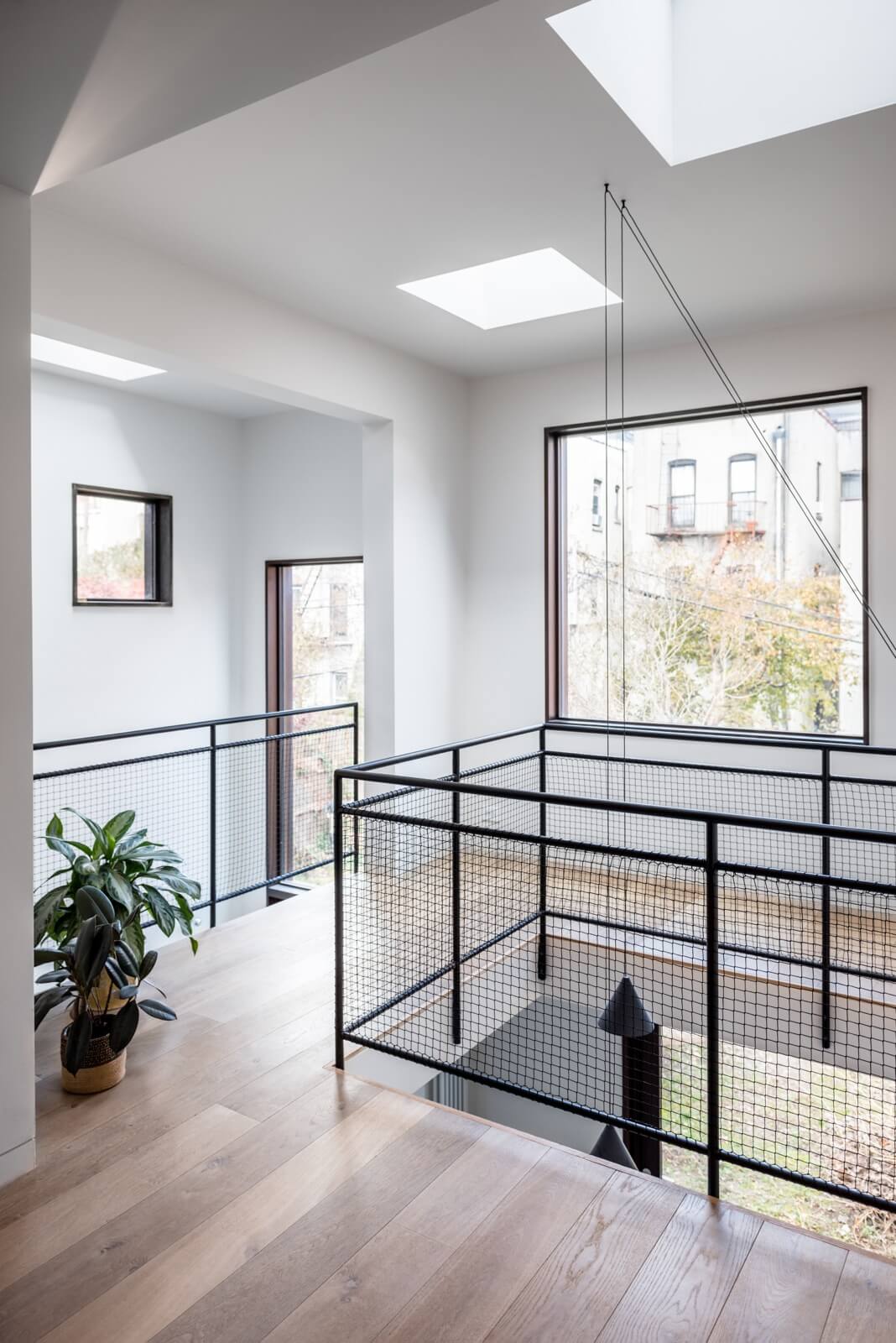
The floor beyond the kitchen opens to the level below. Netting similar to that used for soccer goals is set into custom steel rails. Pendant lights came from Flos.
Building out into the garden allowed the insertion of a window on the side of the building, in addition to oversized rear window openings and multiple skylights.
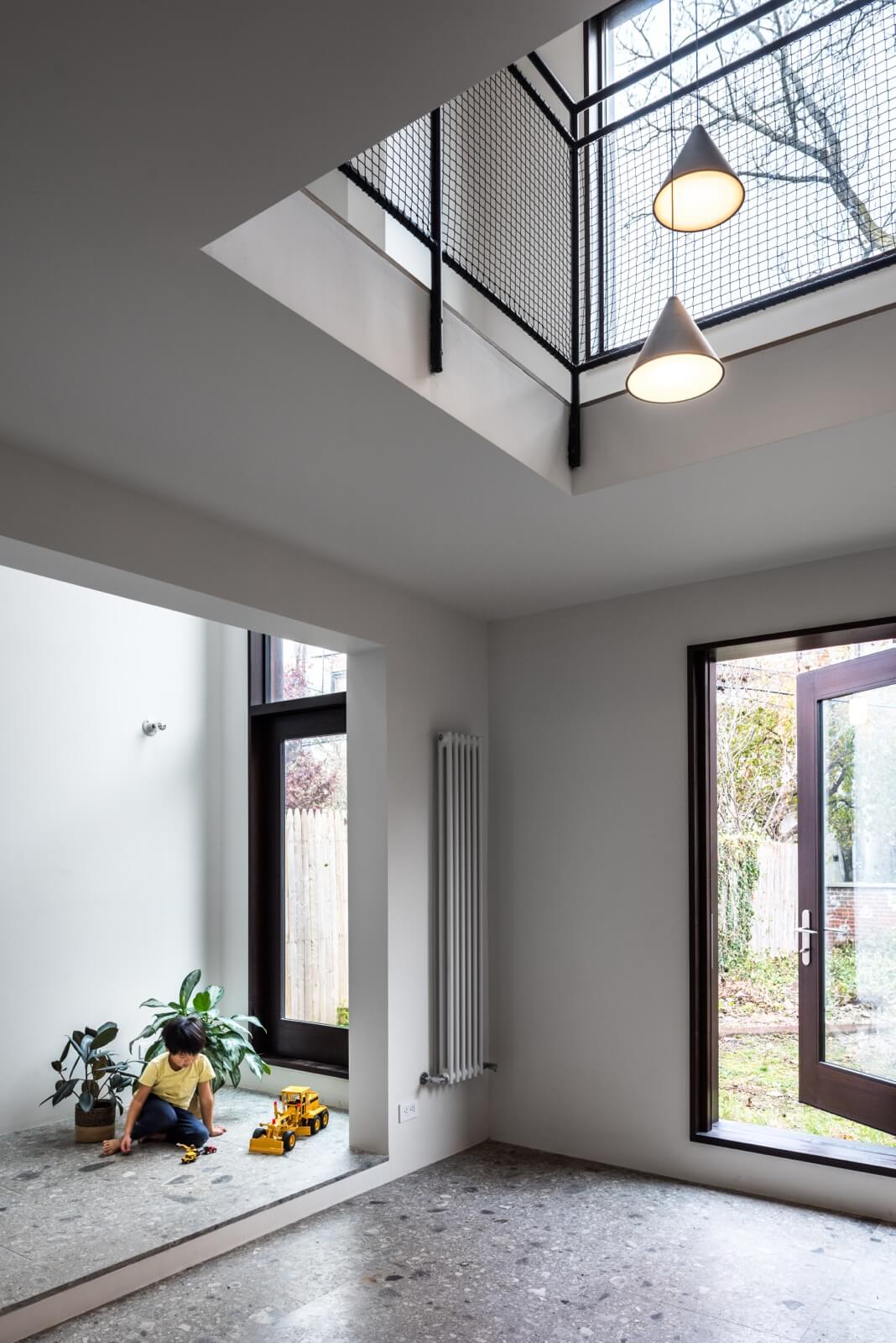
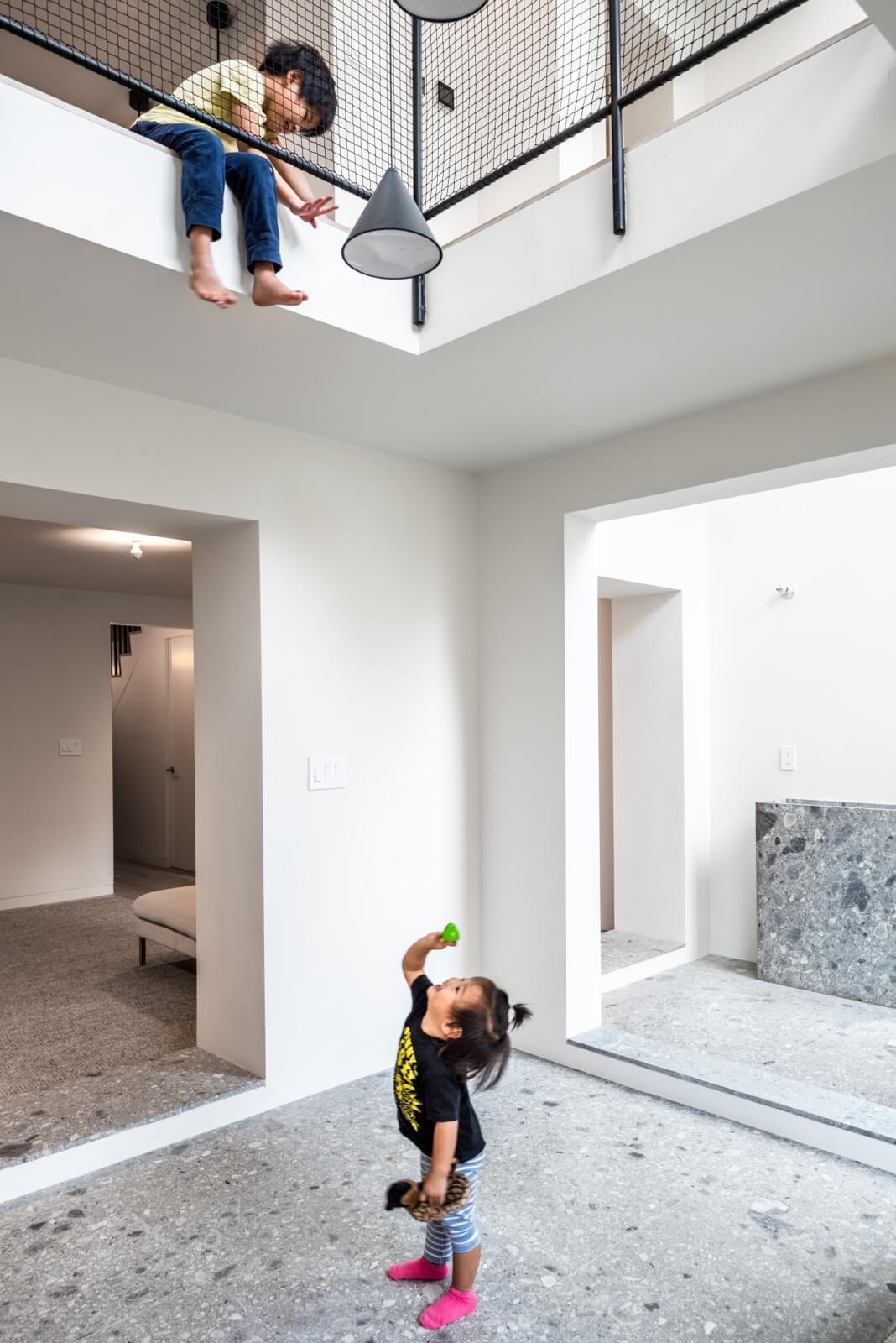
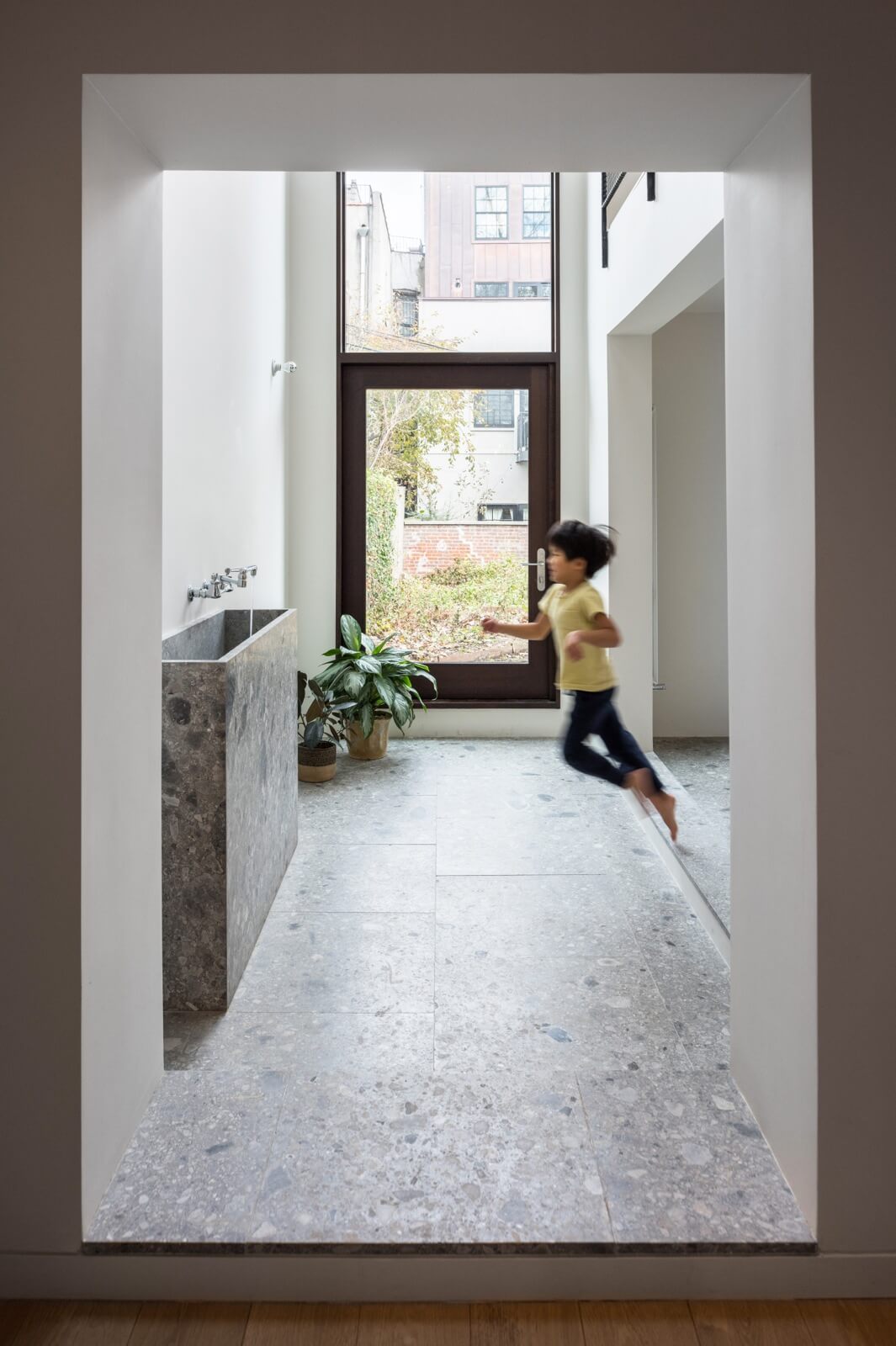
The double-height space of the new extension is “a robust functional space,” von Dalwig said, used for entertaining and art projects, among other things.
The floor and various custom details, including a rectangular sink, were crafted of the same natural stone as the kitchen counter, a terrazzo-like material quarried in Italy.
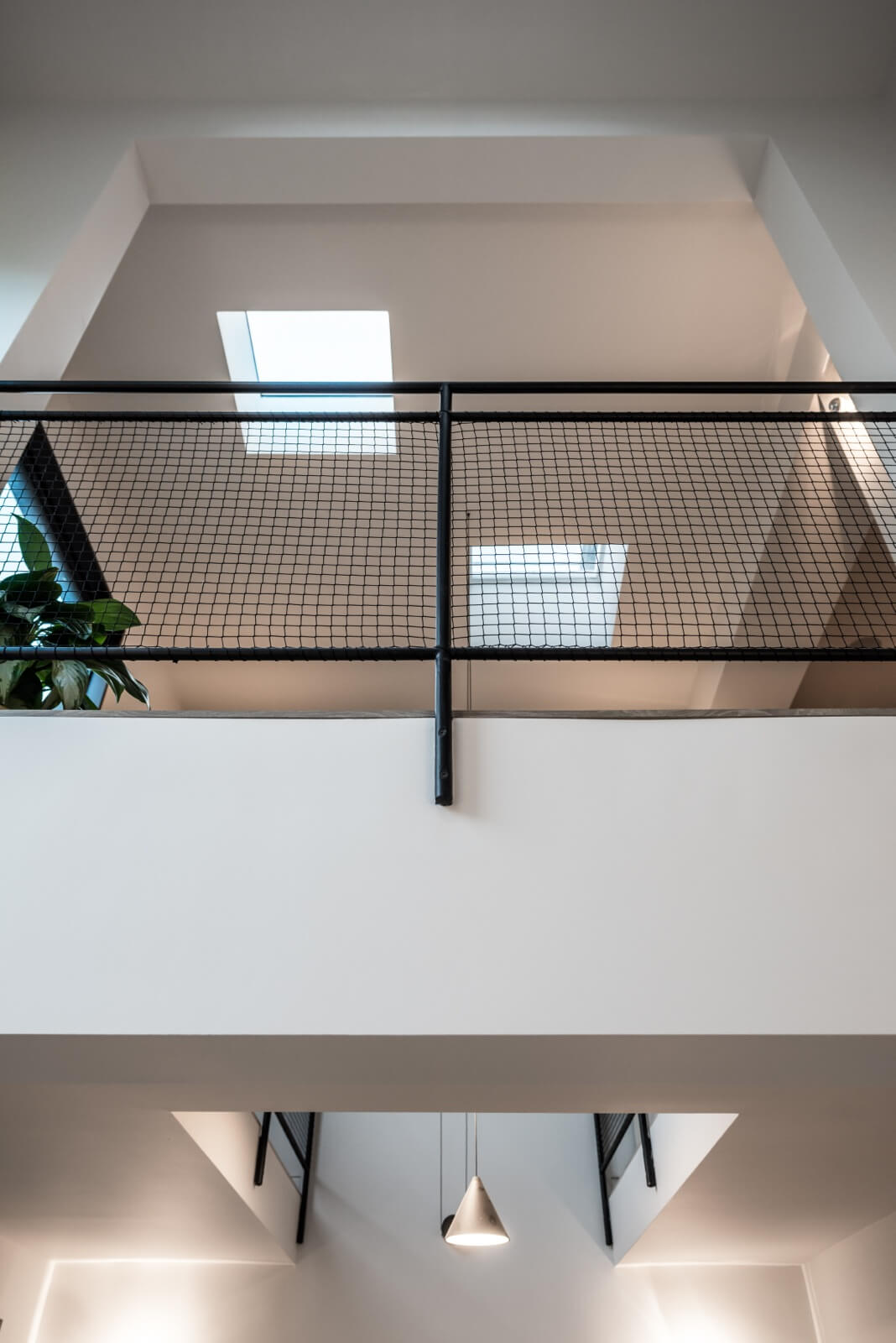
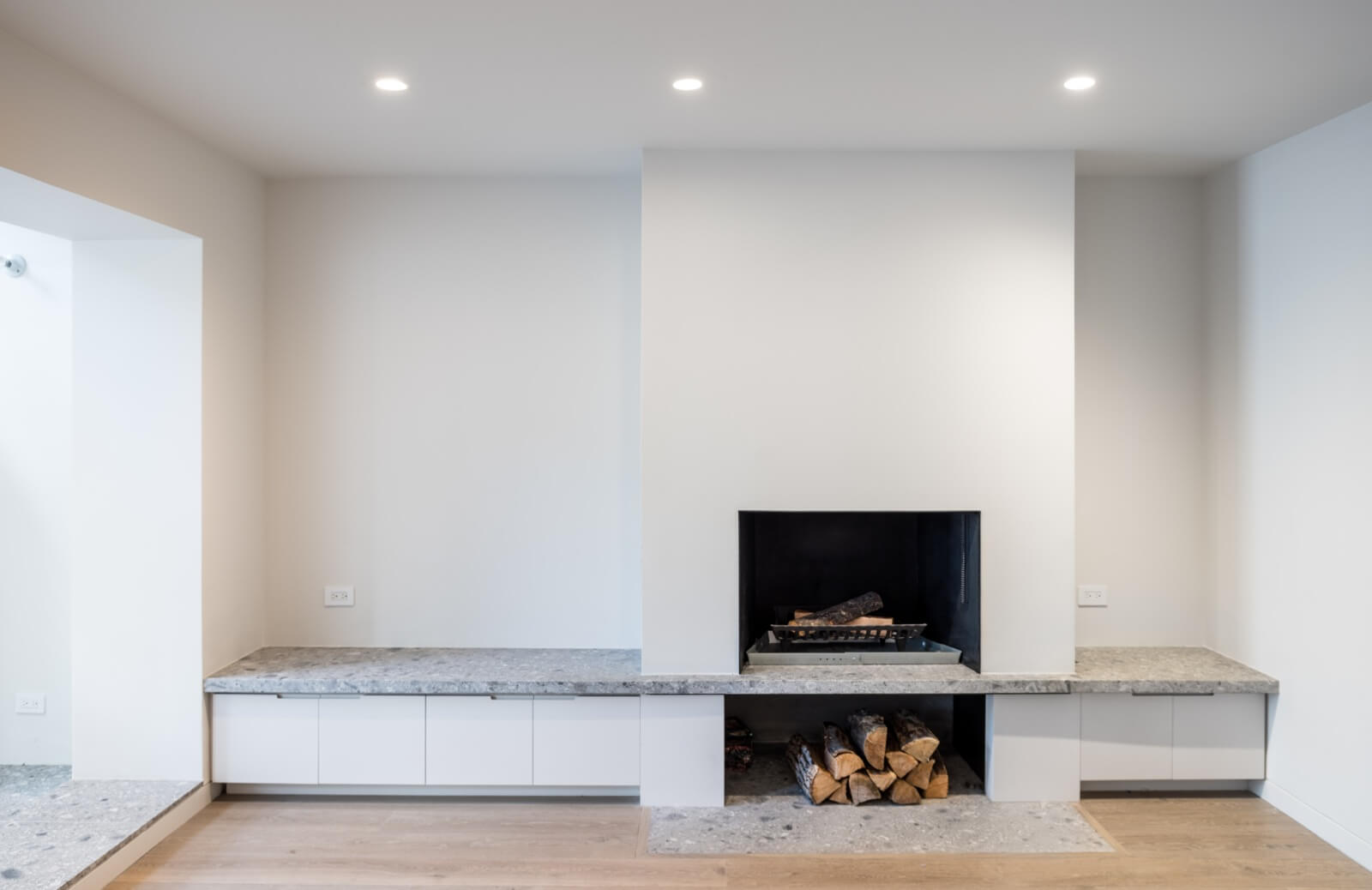
There’s storage beneath a stone-topped seating ledge in the downstairs media room (there’s a TV on the wall opposite the wood-burning fireplace).
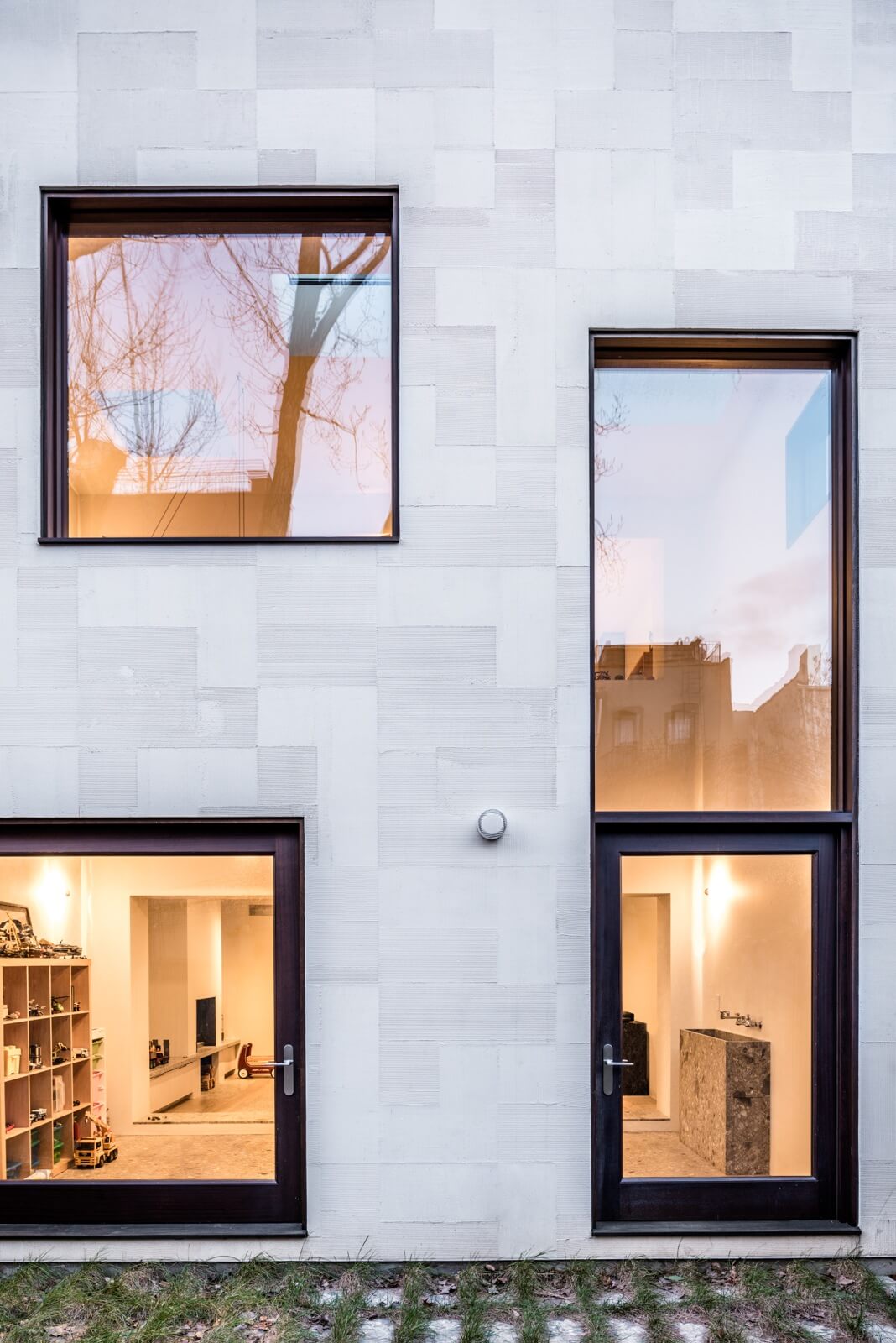
A subtle geometric pattern was applied to the exterior stucco with a trowel, with changing effects as the sun moves over it throughout the day.
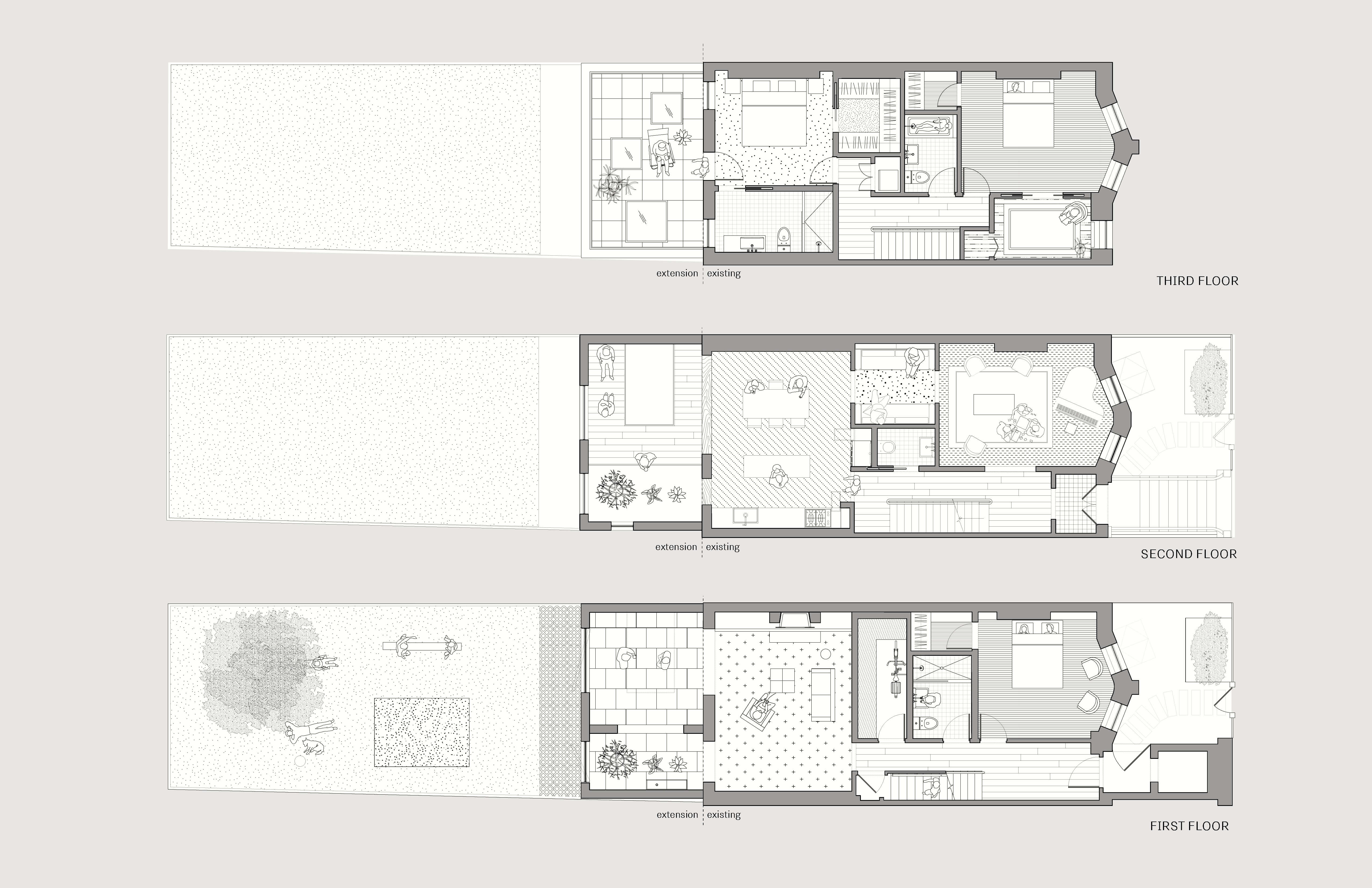
[Photos: Alan Tansey]
Check out ‘The Insider’ mini-site: brownstoner.com/the-insider
The Insider is Brownstoner’s weekly in-depth look at a notable interior design/renovation project, by design journalist Cara Greenberg. Find it here every Thursday morning. Got a project to propose for The Insider? Contact Cara at caramia447 [at] gmail [dot] com.
Related Stories
- The Insider: Brownstoner’s in-Depth Look at Notable Interior Design and Renovation Projects
- The Insider: Architects Carve Courtyard Out of Clinton Hill Garage to Create Light-Filled Home
- The Insider: Tiny South Slope House Expands in Two Directions for Growing Family



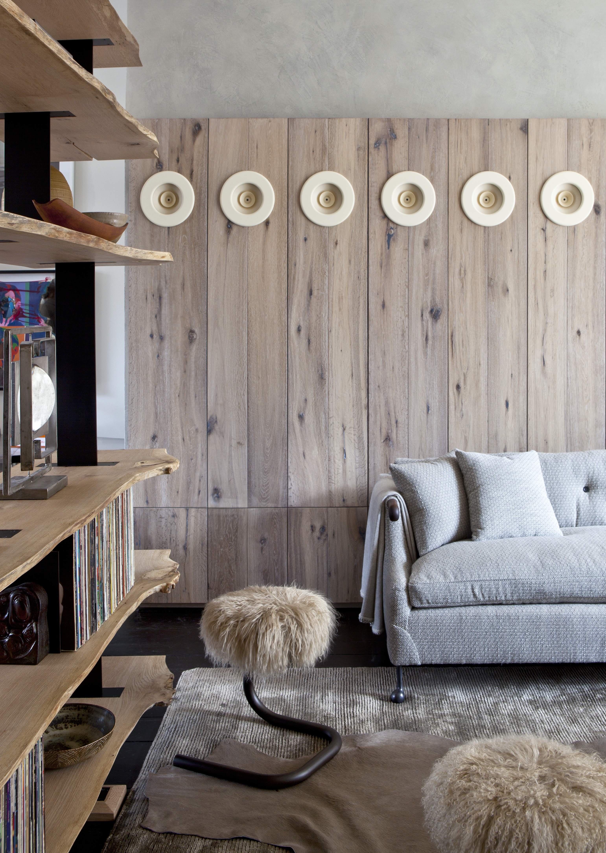
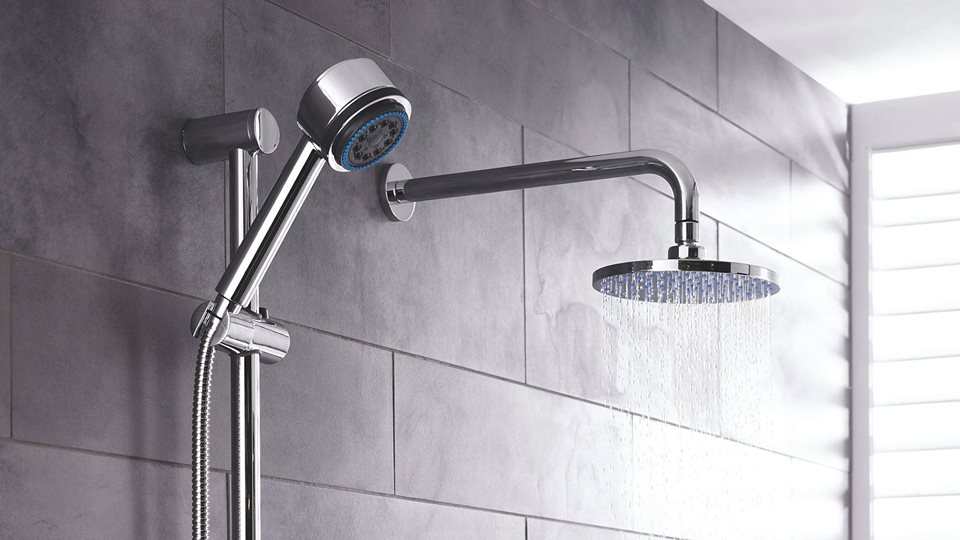
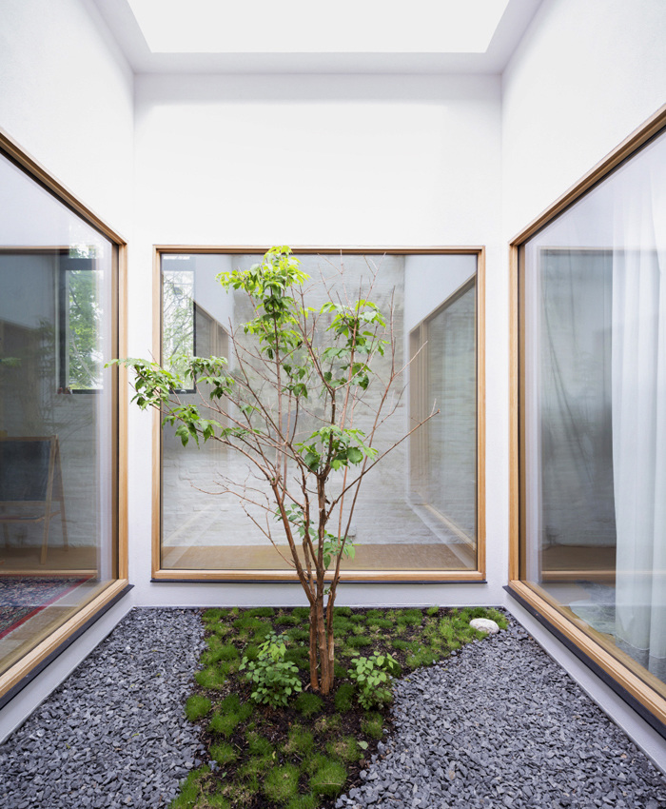
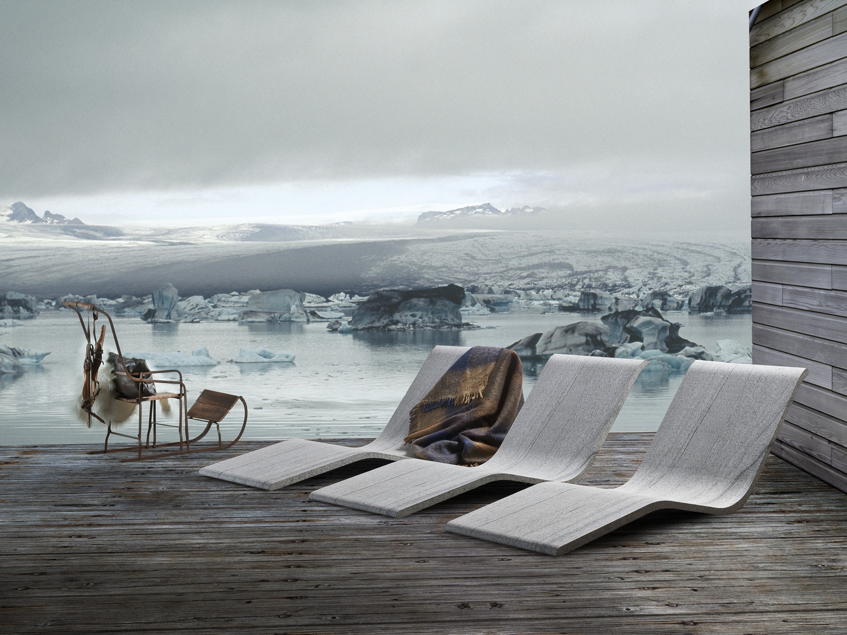
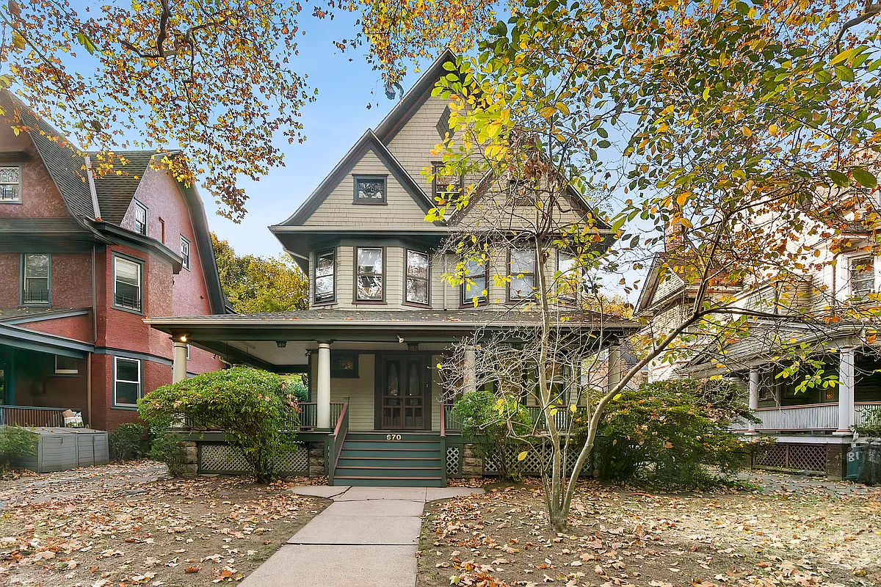
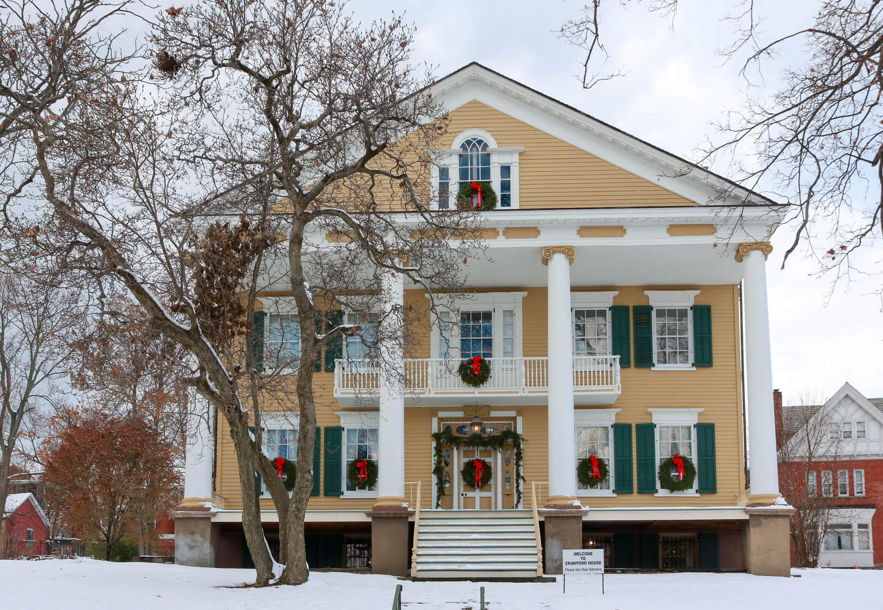
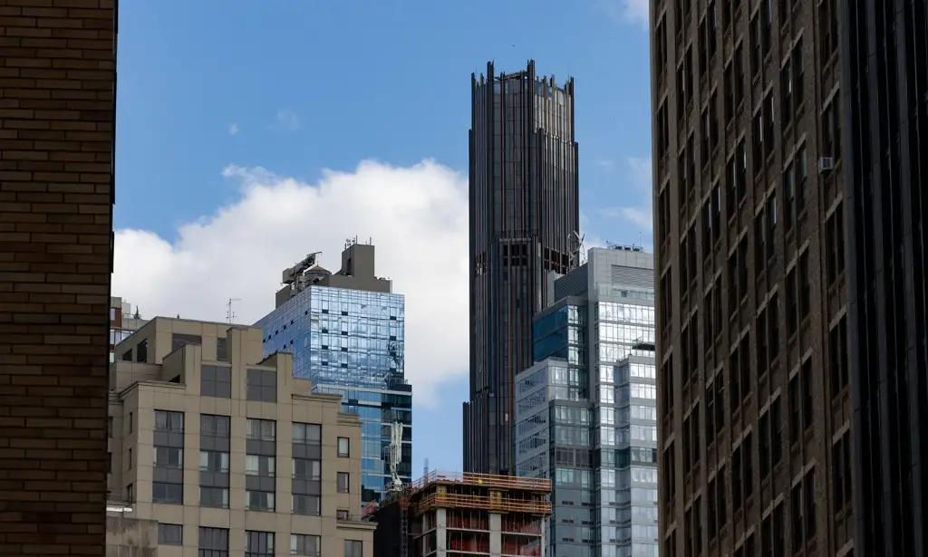





What's Your Take? Leave a Comment