The Insider: Antique Architectural Salvage and Modern Furnishings Transform Williamsburg Loft
Keren and Thomas Richter of Brooklyn’s White Arrow design studio rework their home in a landmark building with stately details, elegant doors, a lavish kitchen and luxurious closets.

“Labor of love” barely begins to describe the renovation of this impeccably detailed 2,000-square-foot-apartment in a landmarked 1892 building, once used as a business college and then as bare-bones artist lofts.
The two-bedroom, two-bath space as it exists today, with custom millwork, arched windows, spectacular tiled bathrooms, and salvaged Victorian doors and hardware, was seven years in the making.
The homeowner/designer, Keren Richter of White Arrow, a Brooklyn design studio established in 2014 by Keren and her husband, Thomas Richter, thinks the long gestation was definitely a good thing. “Since the design evolved over time, there was opportunity to think things through and make the design stronger,” she said. “If it had been done quickly, some of the nuance and attention to detail wouldn’t have been there.”
Keren originally bought the co-op unit in 2010, did a cursory paint job and floor refinishing, and lived there with roommates.
Then she met Thomas, a native of Germany, whose background is in visual effects. With Thomas’s input, Phase II commenced. “The design language changed,” Keren said. “Originally it was going to be more rustic, but we spent time in Europe, and I gravitated toward Mediterranean influences, like Portuguese tile work, a mix of styles, and a more European feeling.”
Greenpoint-based architect Kevin Greenberg of Space Exploration was the third member of the design team, in on the project from the beginning and instrumental in the major moves. He was responsible for the floor plan and electrical and plumbing placement. Greenberg also collaborated on, among other things, the kitchen cabinetry, inspired by 19th century French bakery cabinets, and the design of the master bath and dressing room.
To source materials, Keren did exhaustive online shopping with an international scope. She shopped eBay’s U.K. and Italian sites, Craigslist, Chairish, Etsy and Live Auctioneers, an aggregate auction-house site.
Doors were a major focus of her search. “I looked for grand proportions and original etched glass, so I could bring light into interior rooms, and nice Victorian hinges and knobs.”
The cohesive look of the space is aided by white paint, with Farrow & Ball Wimborne White on the walls of rooms with wood floors and the same company’s Webet in rooms where the floors are painted black.
The general contractor was Tristan Warner Studios, formerly of Brooklyn, now based in Nashville, Tenn.
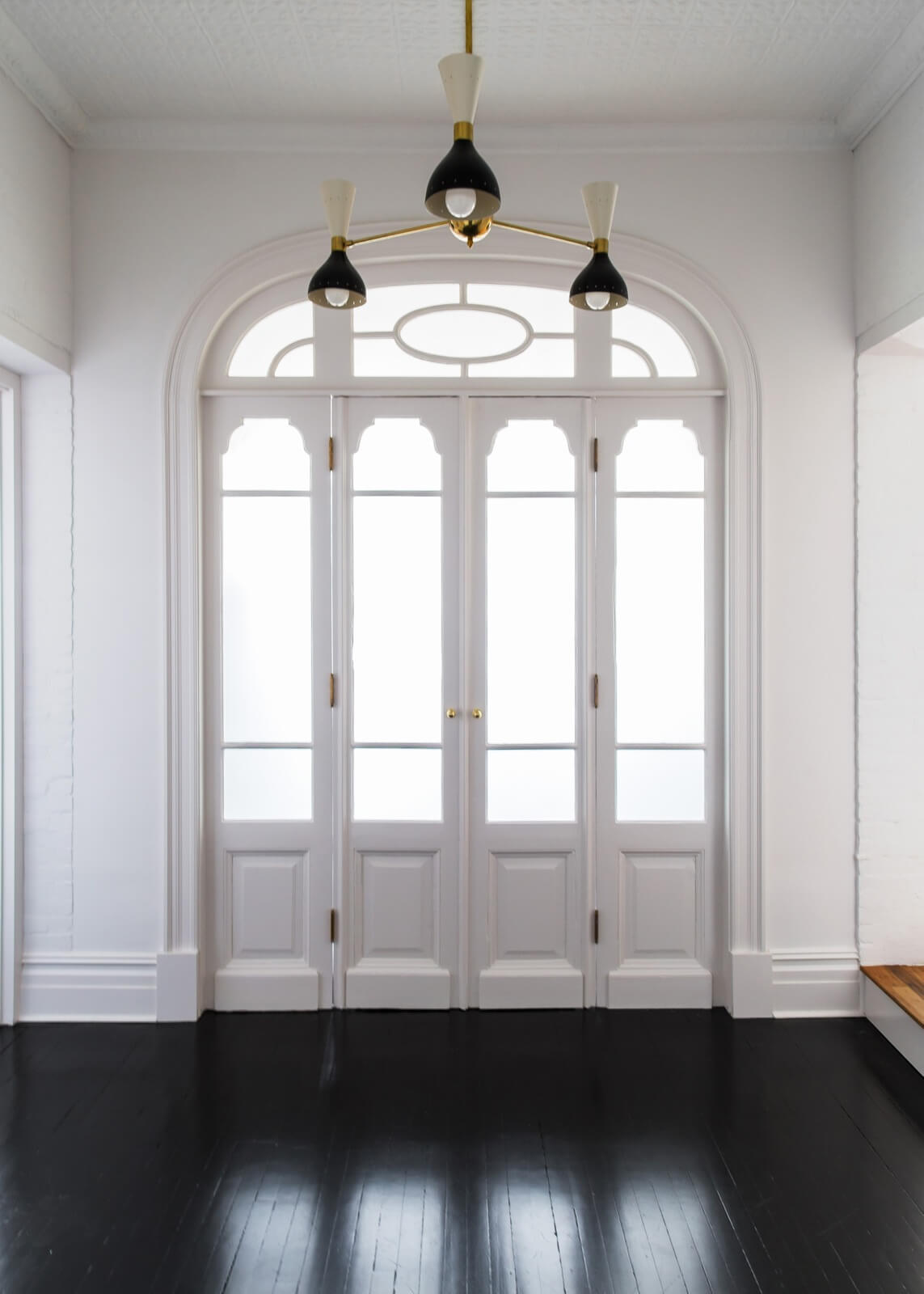
The magnificent arched doorway just opposite the apartment’s entry door was the very first thing Keren bought when she started the project. “I didn’t know where it was going to go, but it made sense for it to be the first thing you see when you walk in,” she said. It opens into what was a guest room and is now a bedroom for the Richter’s young daughter.
The chandelier is a mid-20th-century piece from eBay Italy. It casts light both up and down, illuminating the apartment’s original tin ceilings, much of which were salvageable.
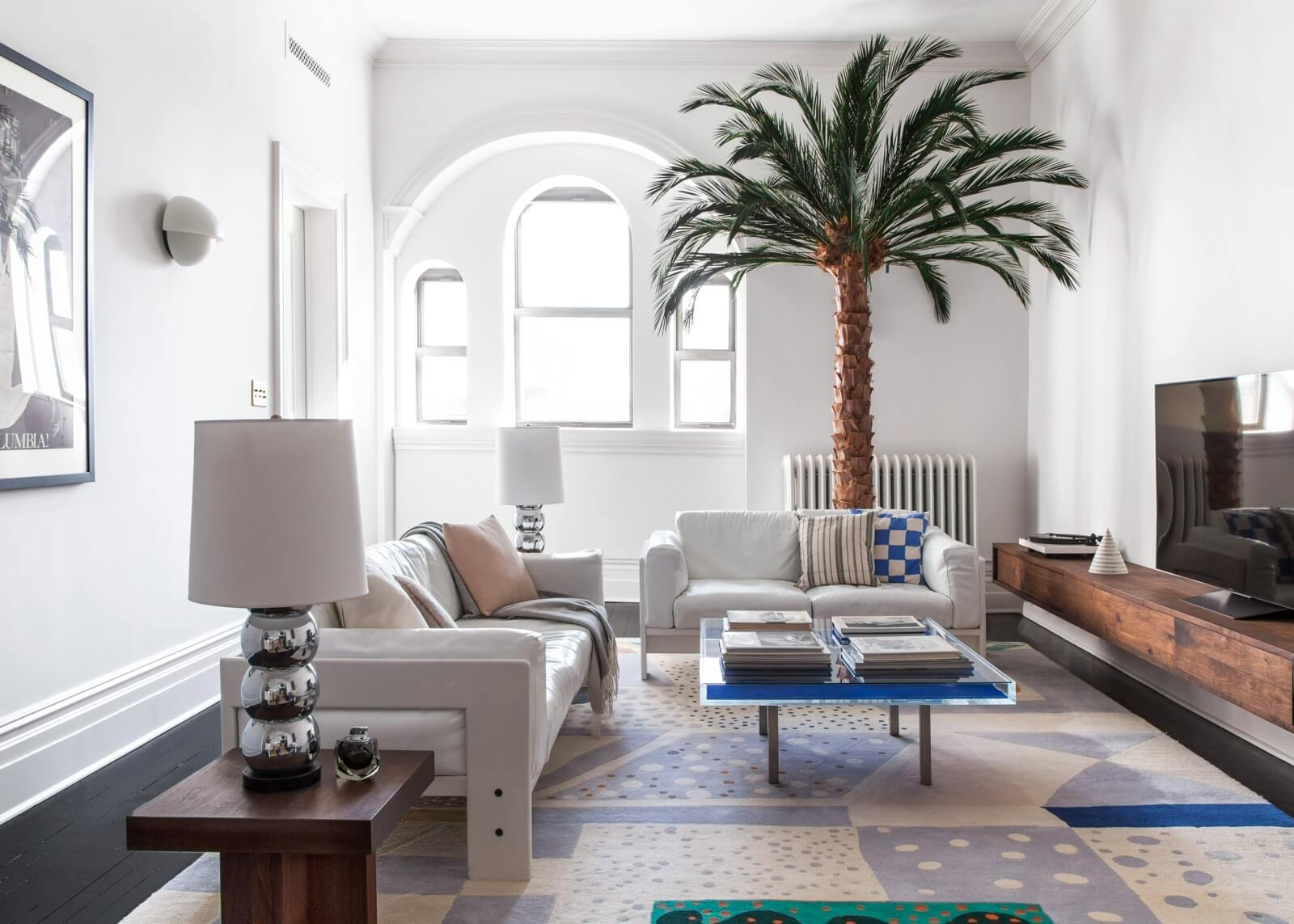
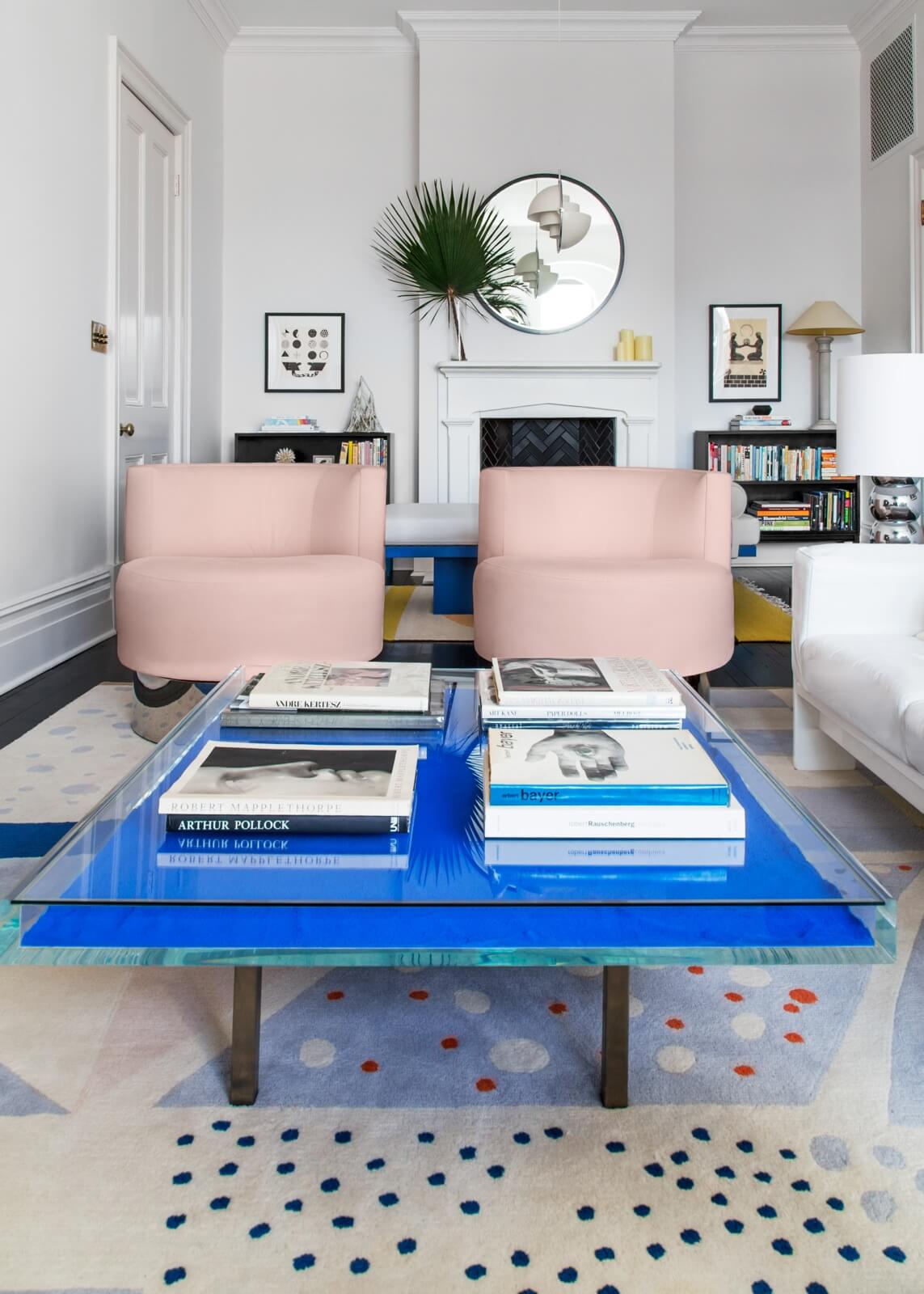
Furnishings tend toward the modern, with a ’70s bent in the living room. There’s a Tobia Scarpa leather sofa, Yves Klein coffee table, Josef Frank rug and chrome table lamps. White Arrow designed the floating credenza.
The arch over the windows was newly created to echo arched elements on the building’s exterior.
A live potted palm tree adds drama.
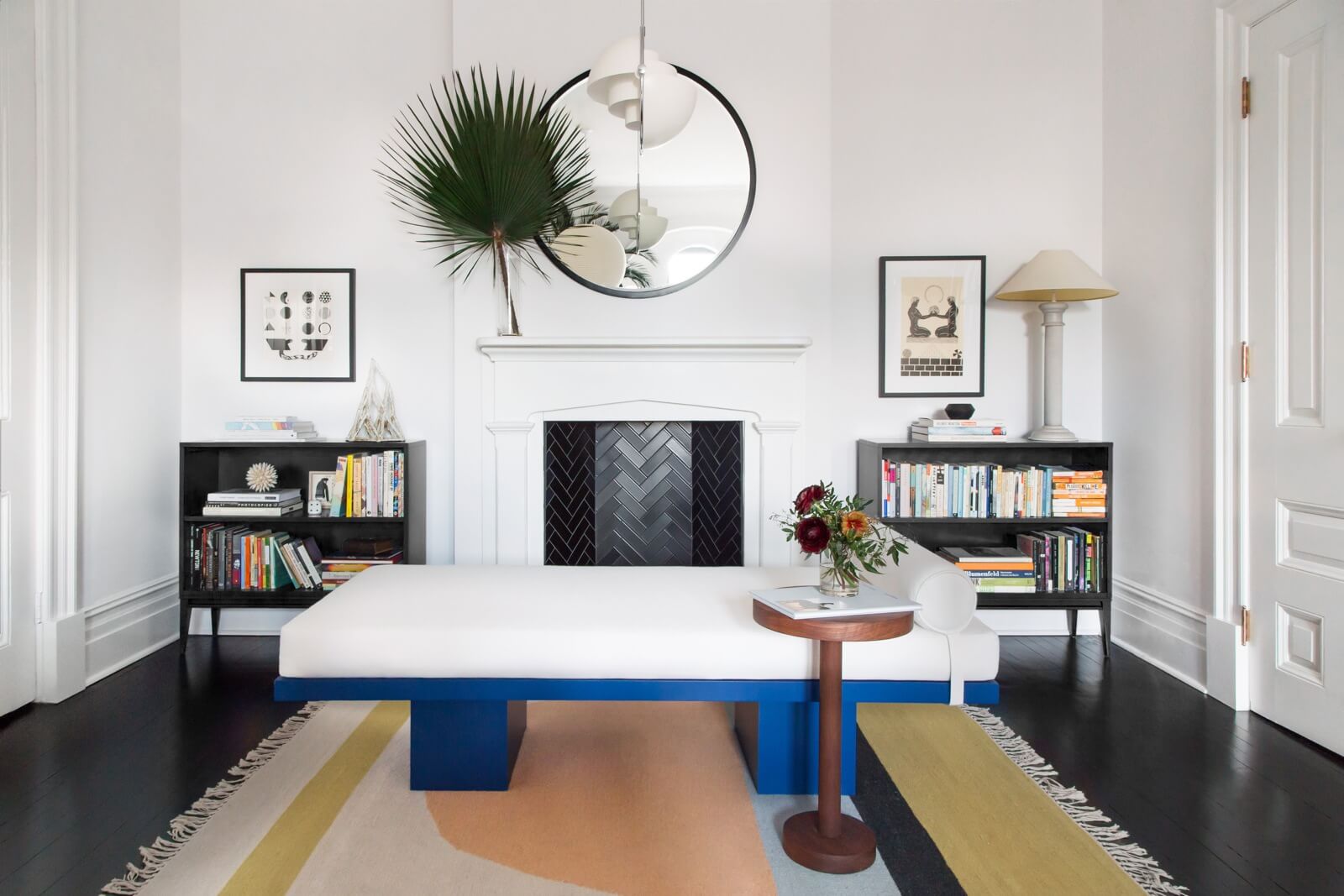
A White Arrow-designed daybed sits in front of the fireplace mantel, which was brought in from elsewhere and added.
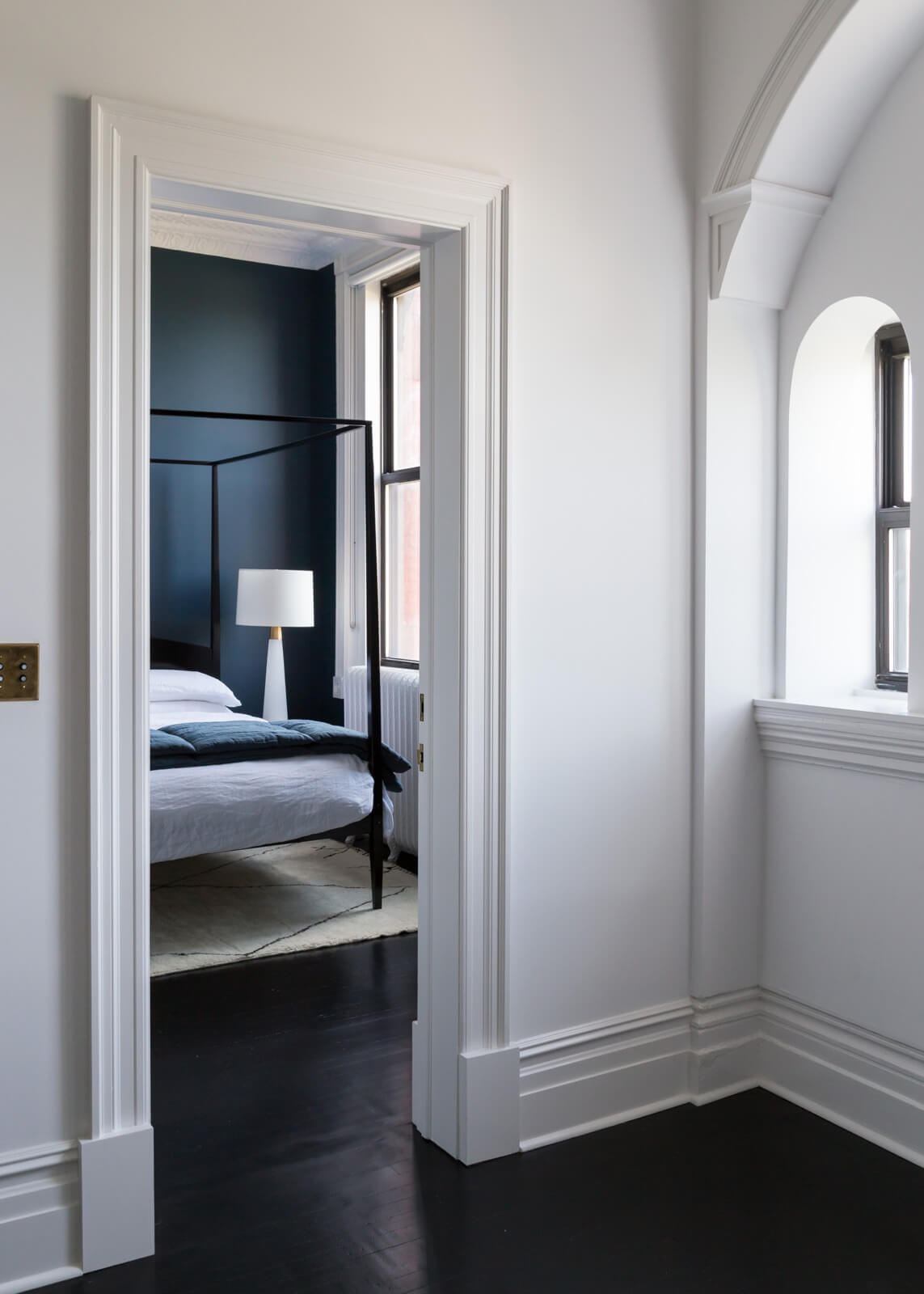
The designers did not stint on moldings and trim, in keeping with the building’s late 19th century origins.
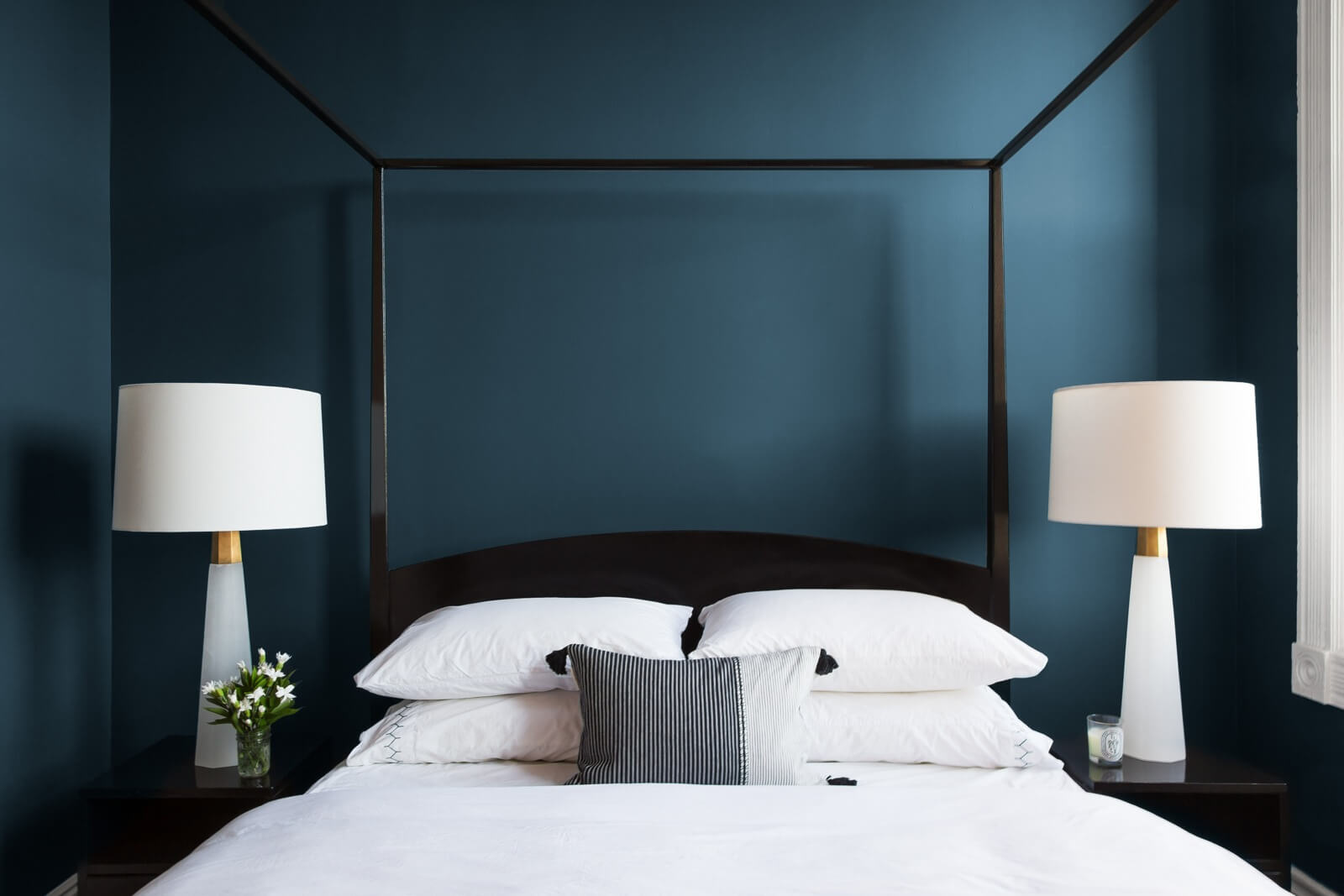
The master bedroom is painted a dark, moody Hague Blue by Farrow & Ball, with a Shaker-style four-poster bed.
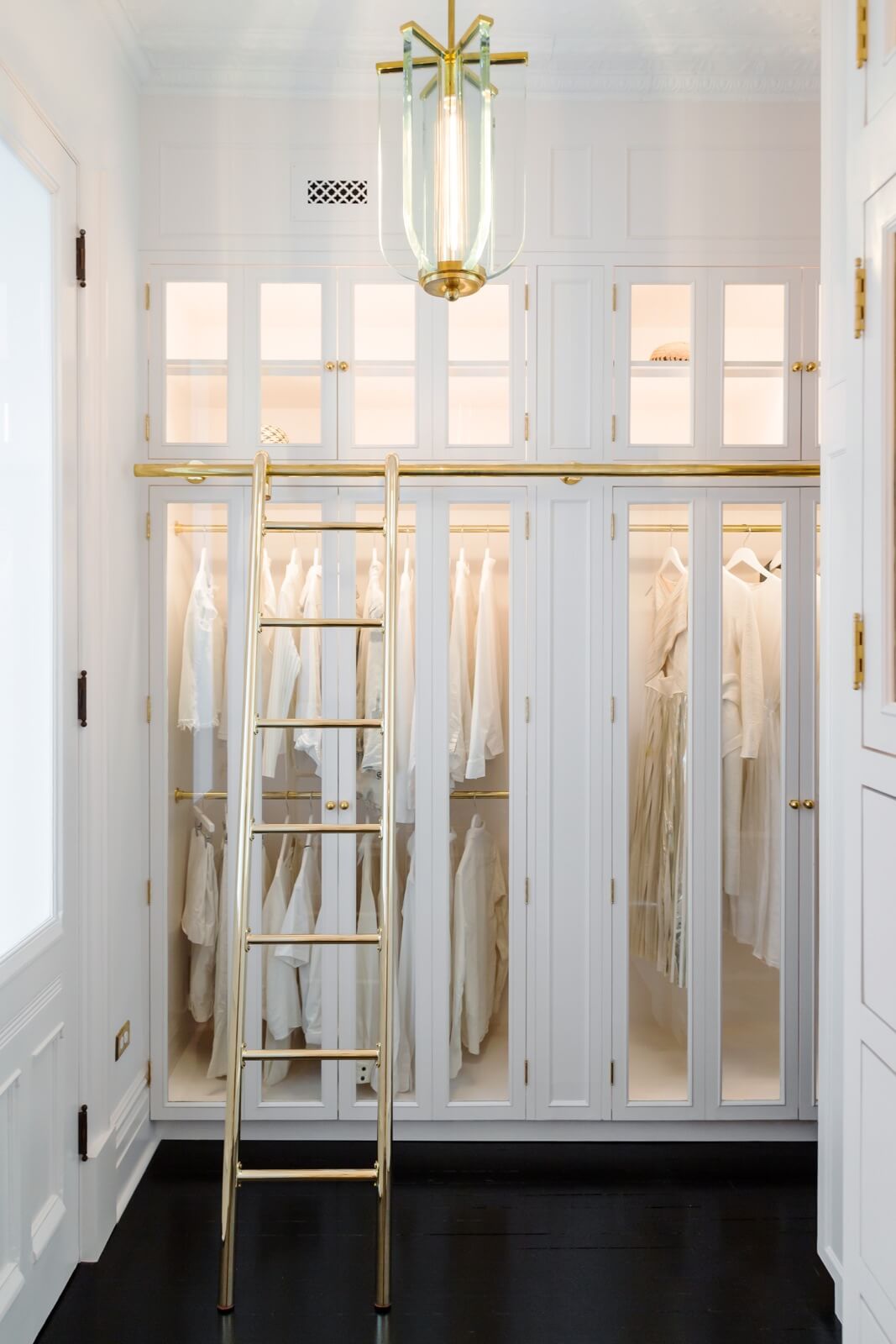
The very special dressing room/closet is comprised of salvaged doors, with a custom ladder and other detailing fabricated by Brooklyn-based metalworker Mitchell Dose.
The chandelier came from Fontana Arte.
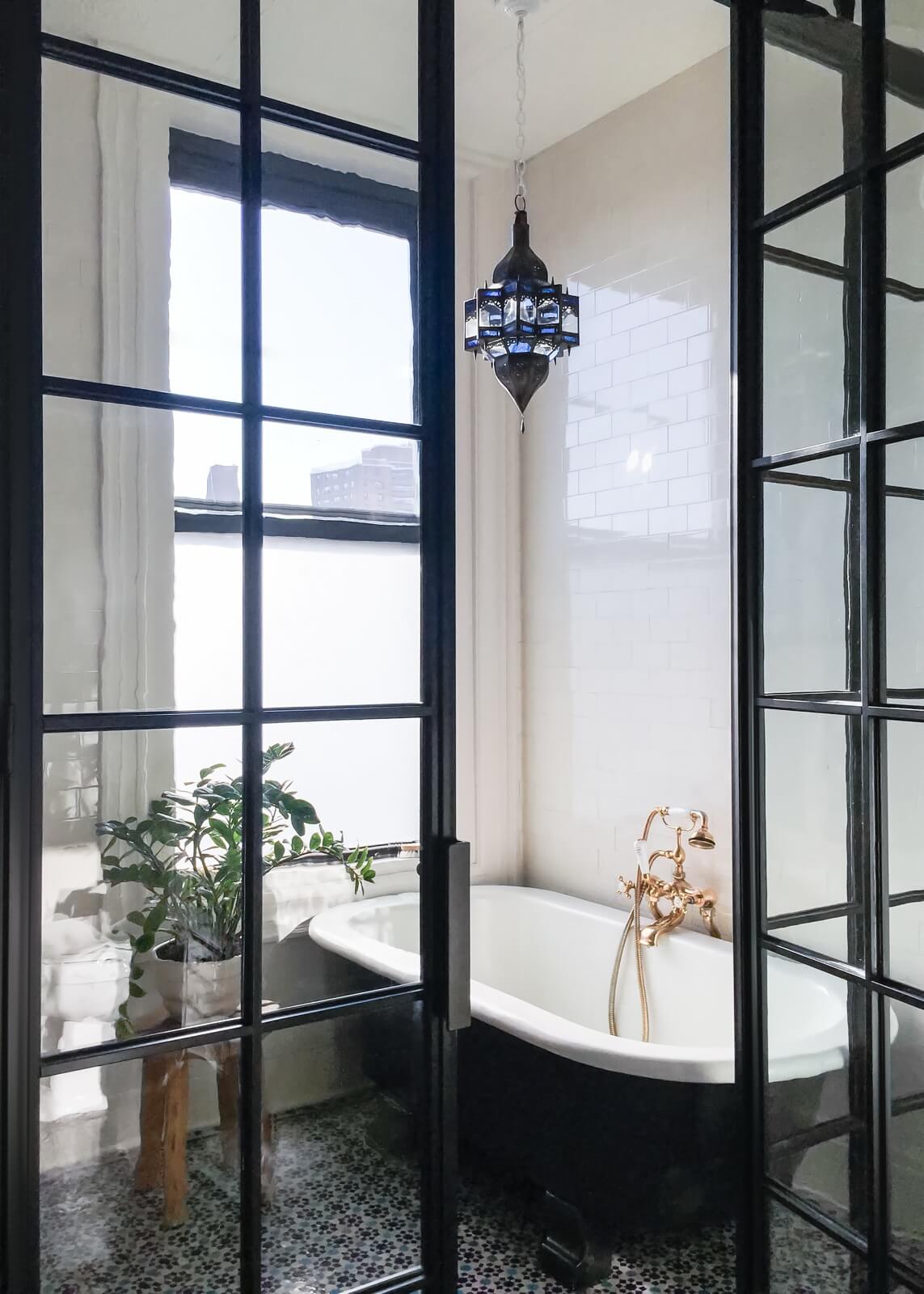
The metal and glass partition in the master bath, also fabricated by Dose, encloses a wet room containing a shower with an infinity drain and a footed tub found at Build It Green.
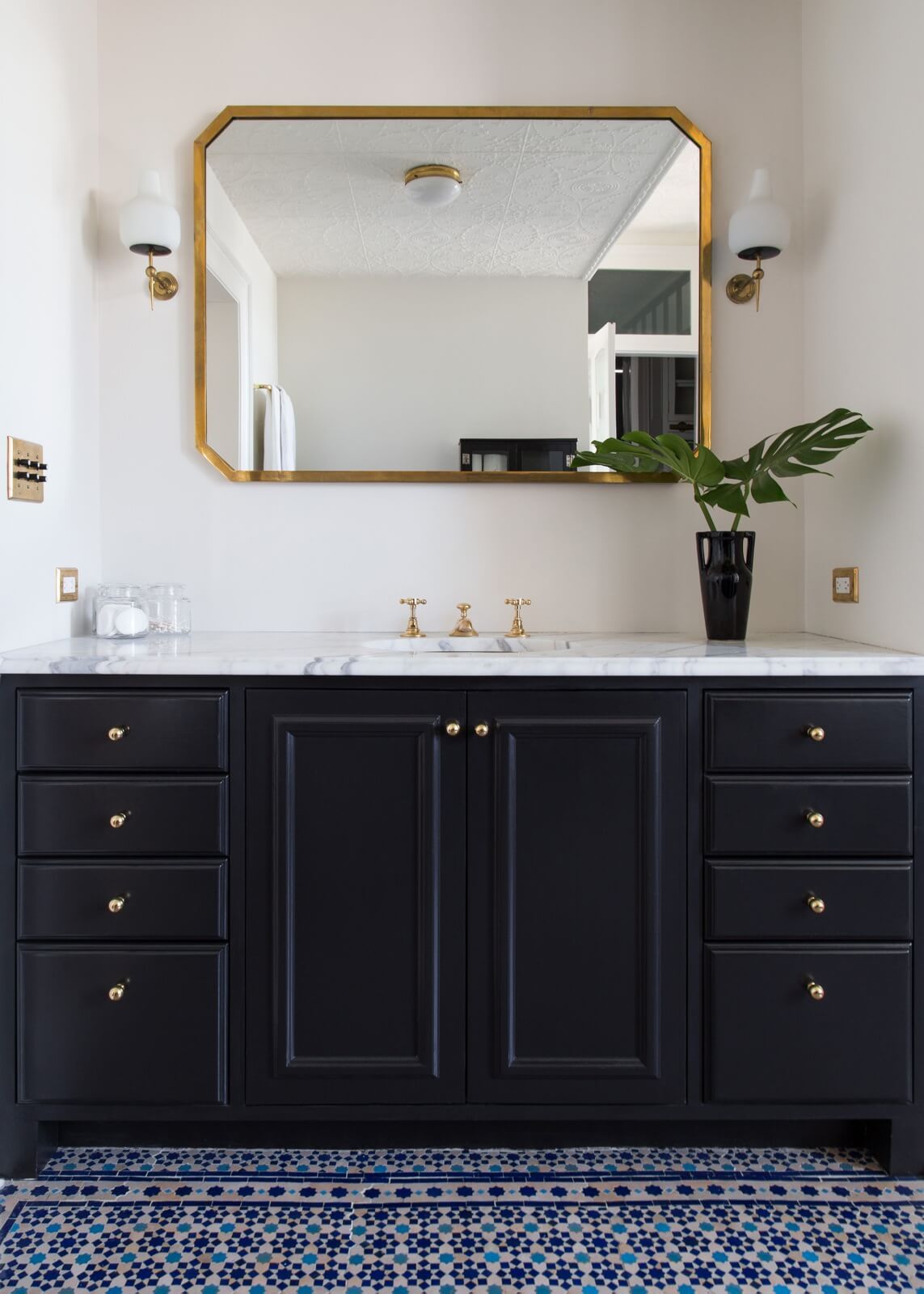
The master bath vanity, painted with a black satin oil finish, and the gilded mirror above, have an Art Deco feel.
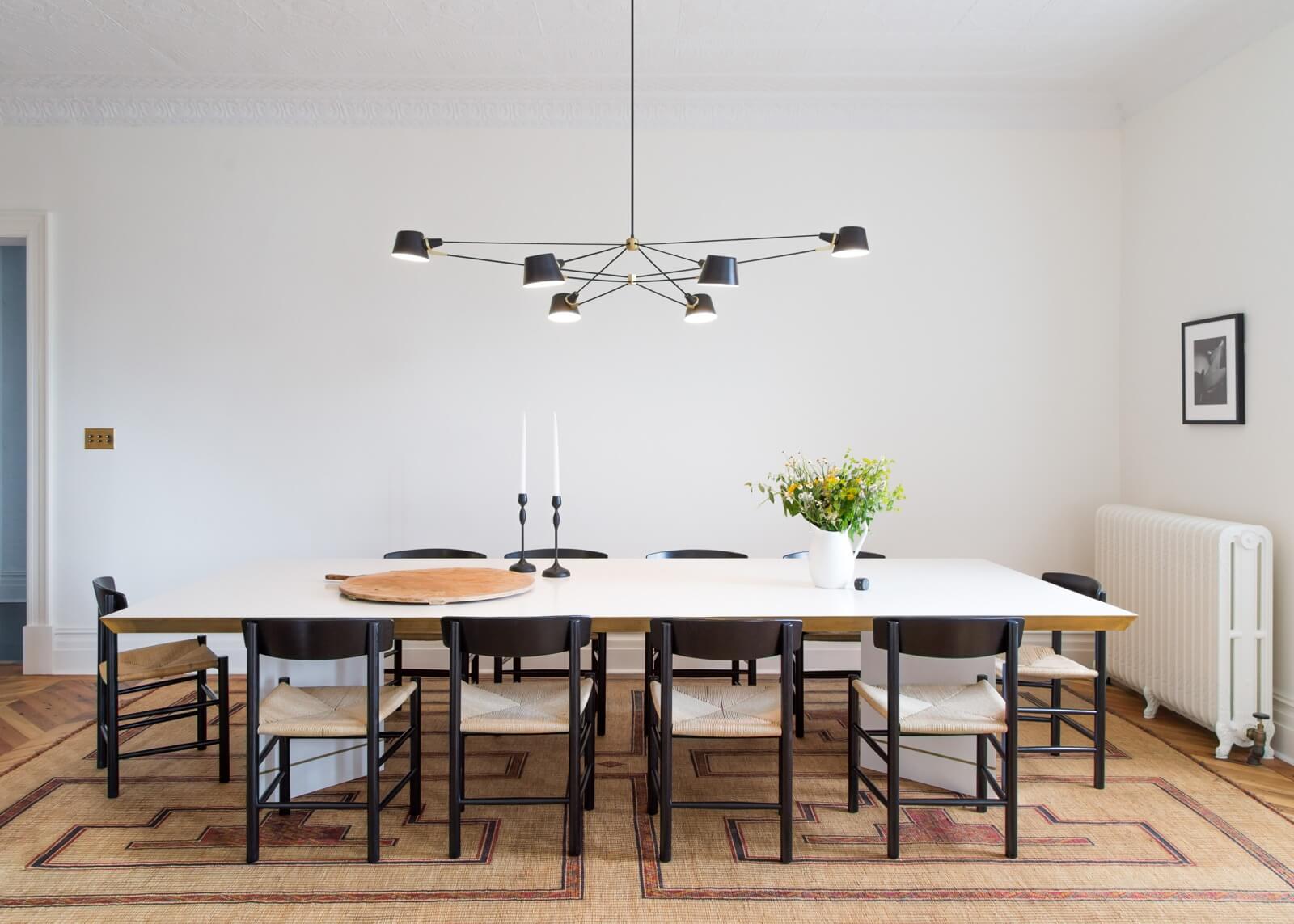
The dining room and kitchen are on the opposite side of the apartment’s entry foyer. The floors here are North American chestnut, laid in a herringbone pattern.
White Arrow designed the dining table and paired it with chairs by Danish mid-century designer Børge Mogensen. The rug beneath is Moroccan.
The chandelier is by Los Angeles-based lighting designer Brendan Ravenhill.
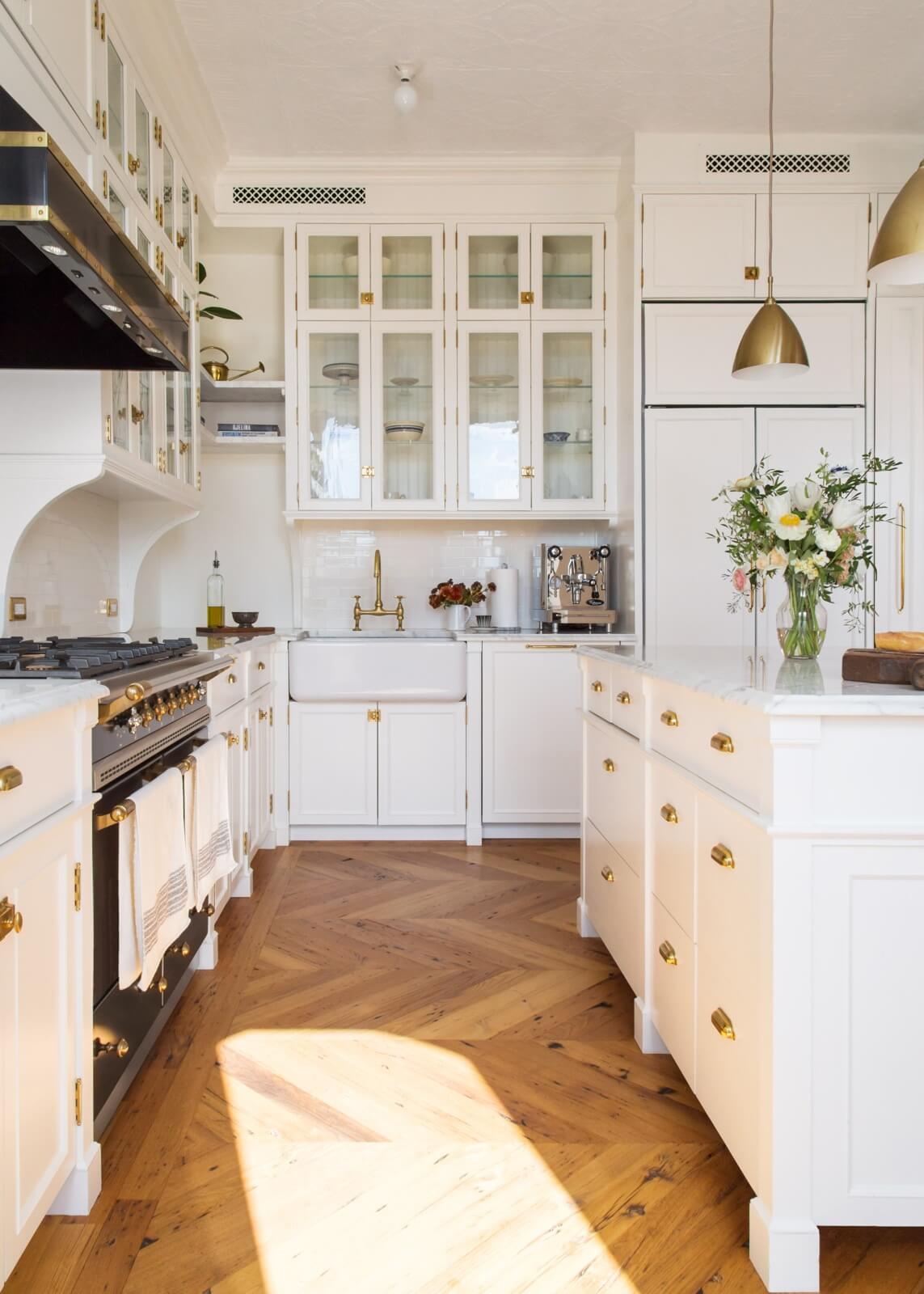
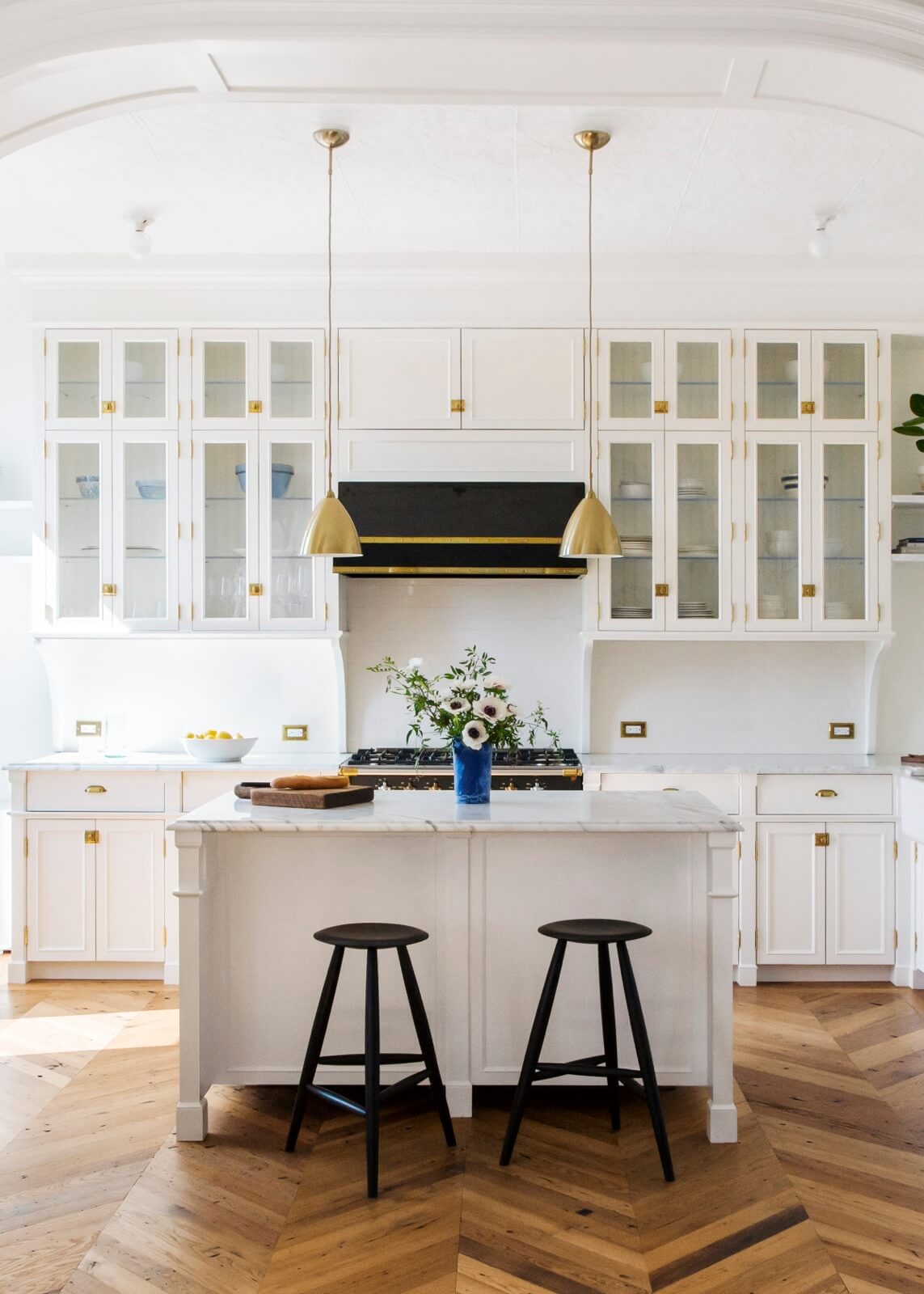
There was an existing structural arch between the kitchen and dining areas, but the Richters demo’d it and replaced it with a flatter one with millwork detail.
The cabinetry is completely custom, with a unique profile based on antique French bakers’ cabinets. Wavy mouth-blown restoration glass was sourced from Bendheim for the uppers.
The vintage faucet came from eBay England; the other kitchen hardware is also vintage, from various online sources.
Bar stools at the kitchen island came from Sawkille Co. of Rhinebeck, N.Y. Hanging lights above are from Gubi.
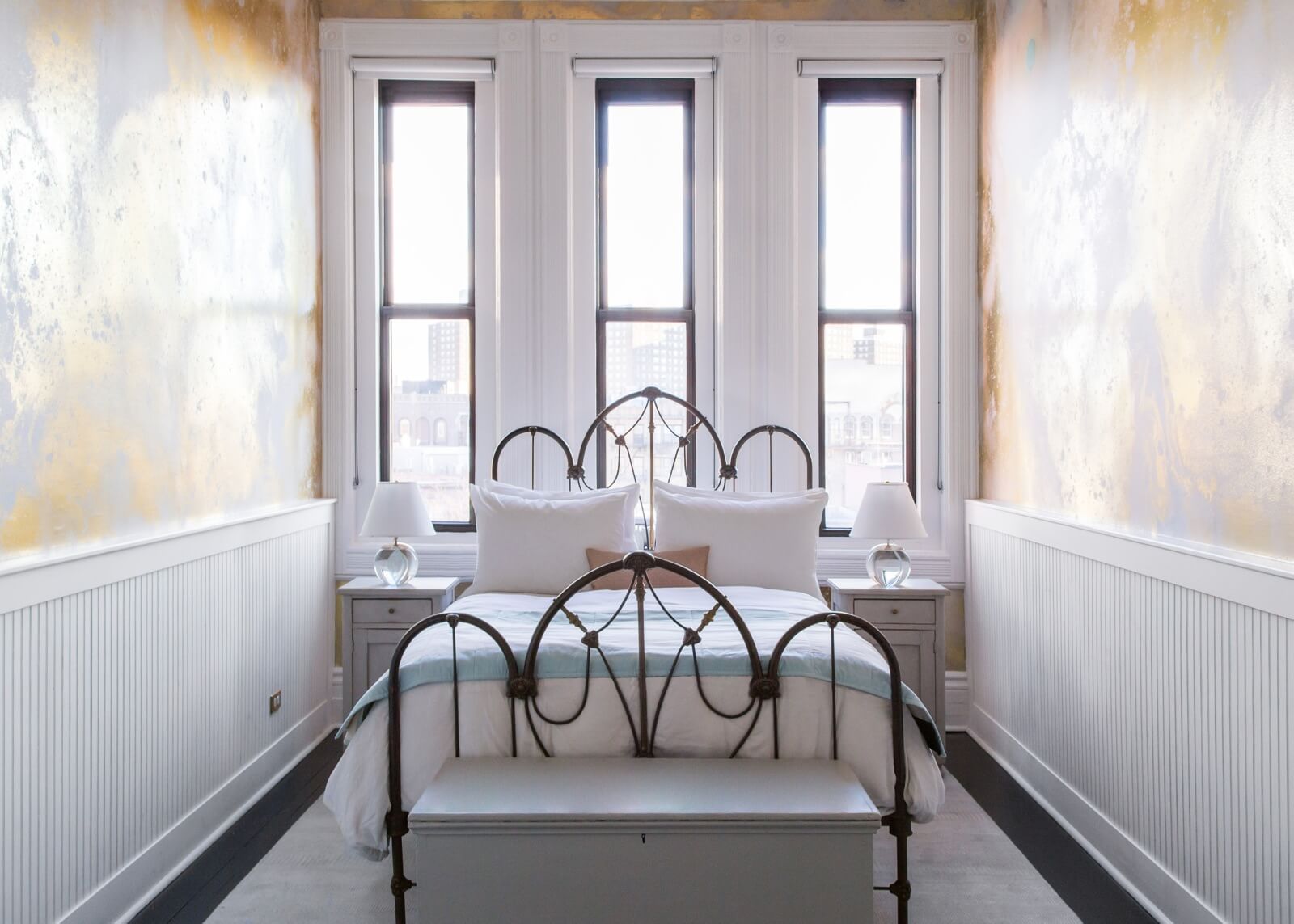
What was the guest room and is now a nursery features wainscoting and metallic wall covering from Calico Wallpaper.
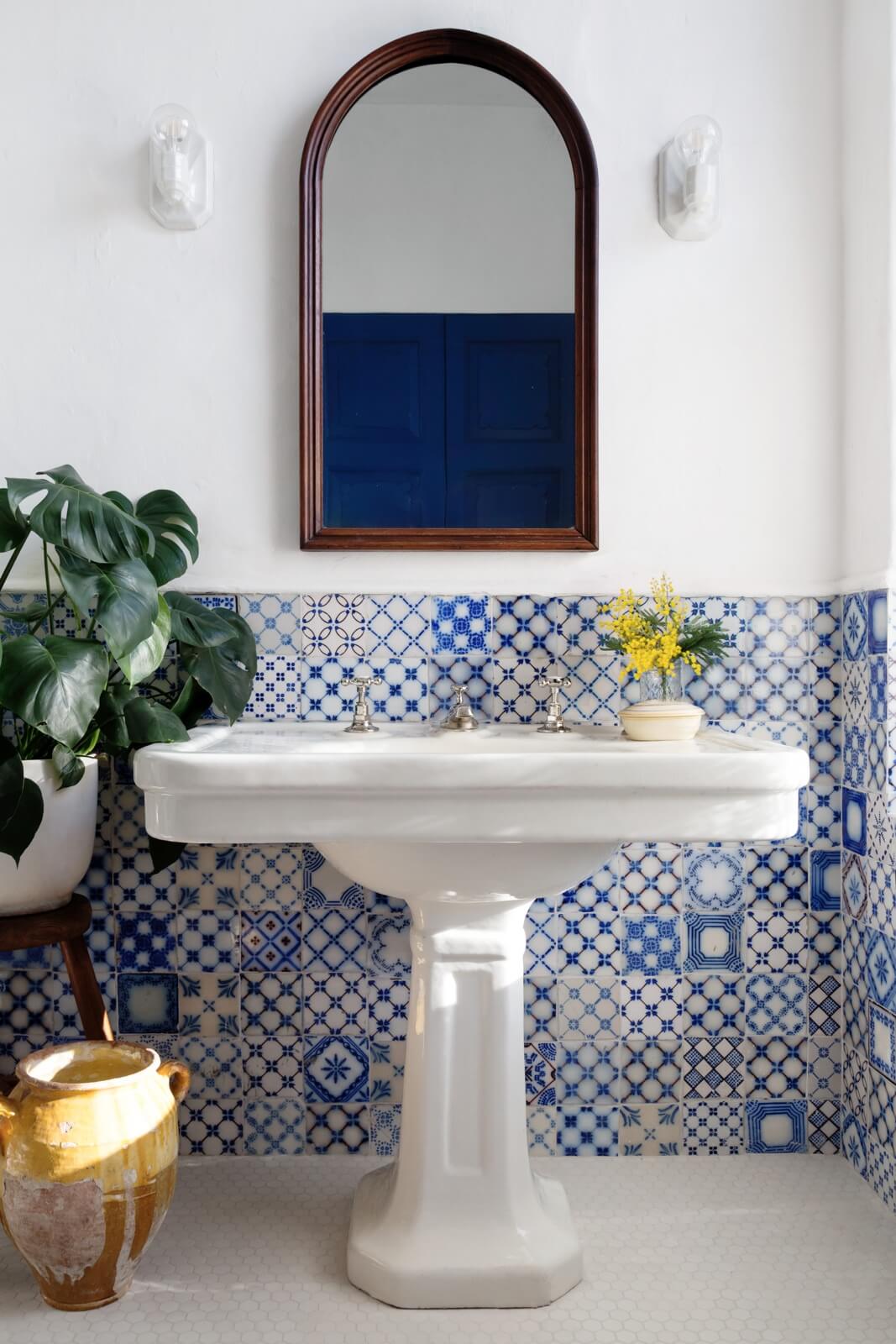
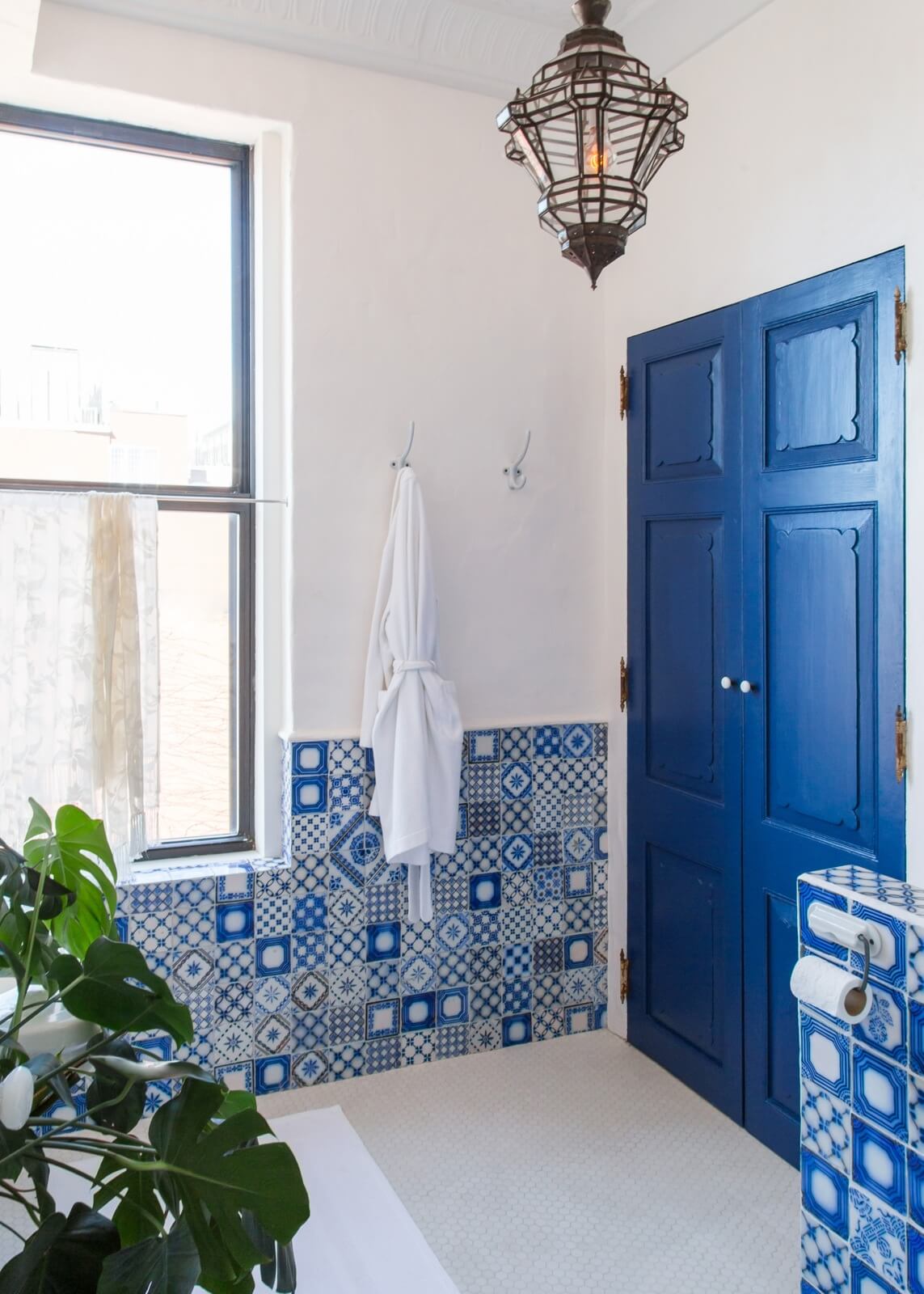
In the second bath, ceramic Delft and Portuguese tiles patiently collected from various online sources line the walls. Faucets on the antique earthenware sink came from the British company Barber Wilsons & Co.
[Photos by Thomas Richter for White Arrow]
Check out ‘The Insider’ mini-site: brownstoner.com/the-insider
The Insider is Brownstoner’s weekly in-depth look at a notable interior design/renovation project, by design journalist Cara Greenberg. Find it here every Thursday morning. Got a project to propose for The Insider? Contact Cara at caramia447 [at] gmail [dot] com.
Related Stories
- The Insider: Brownstoner’s in-Depth Look at Notable Interior Design and Renovation Projects
- The Insider: Creative Sourcing Refreshes Ridgewood Row House
- The Insider: Williamsburg Loft Gets New Staircase, Glass-Walled Mezzanine, Wall of Books


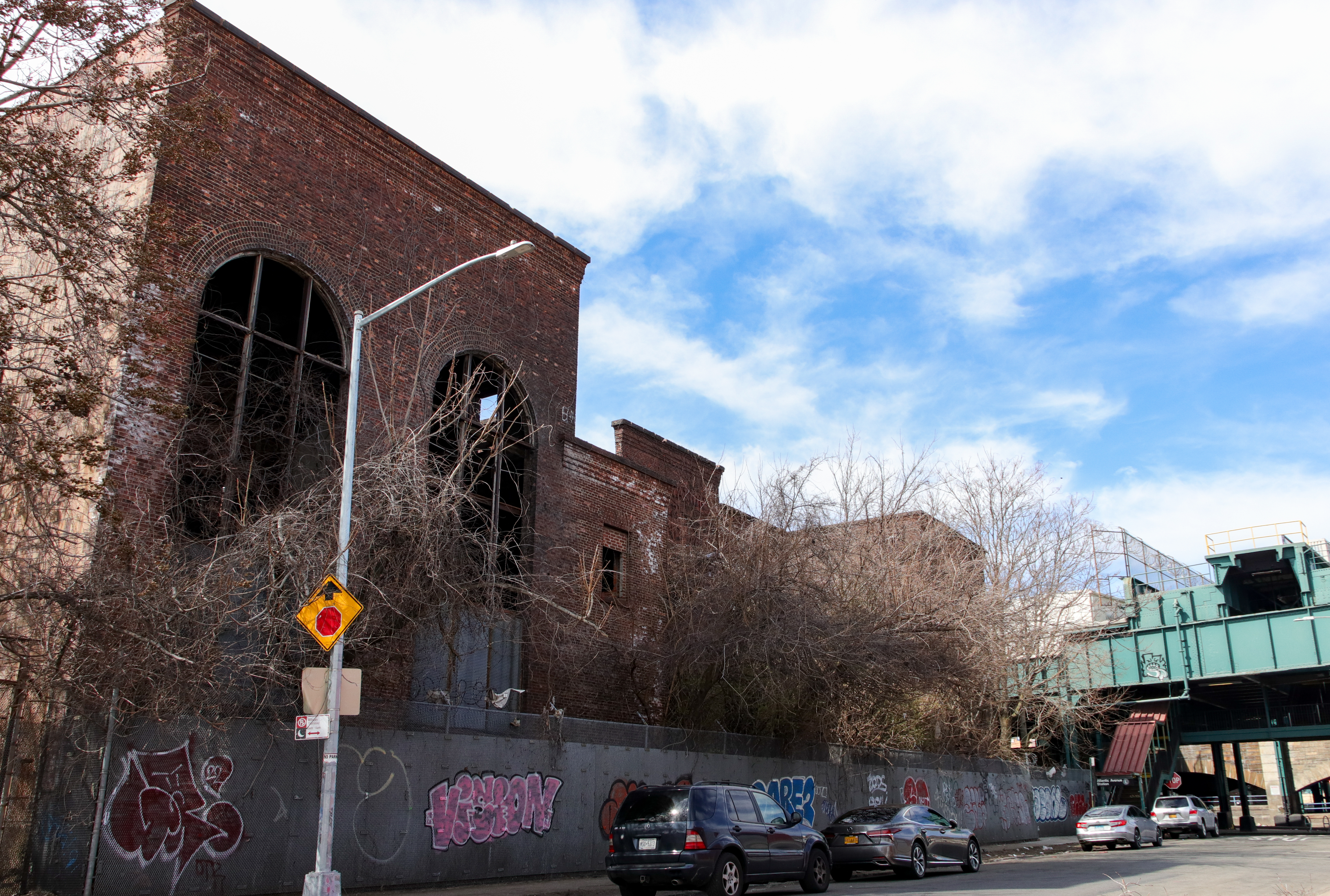

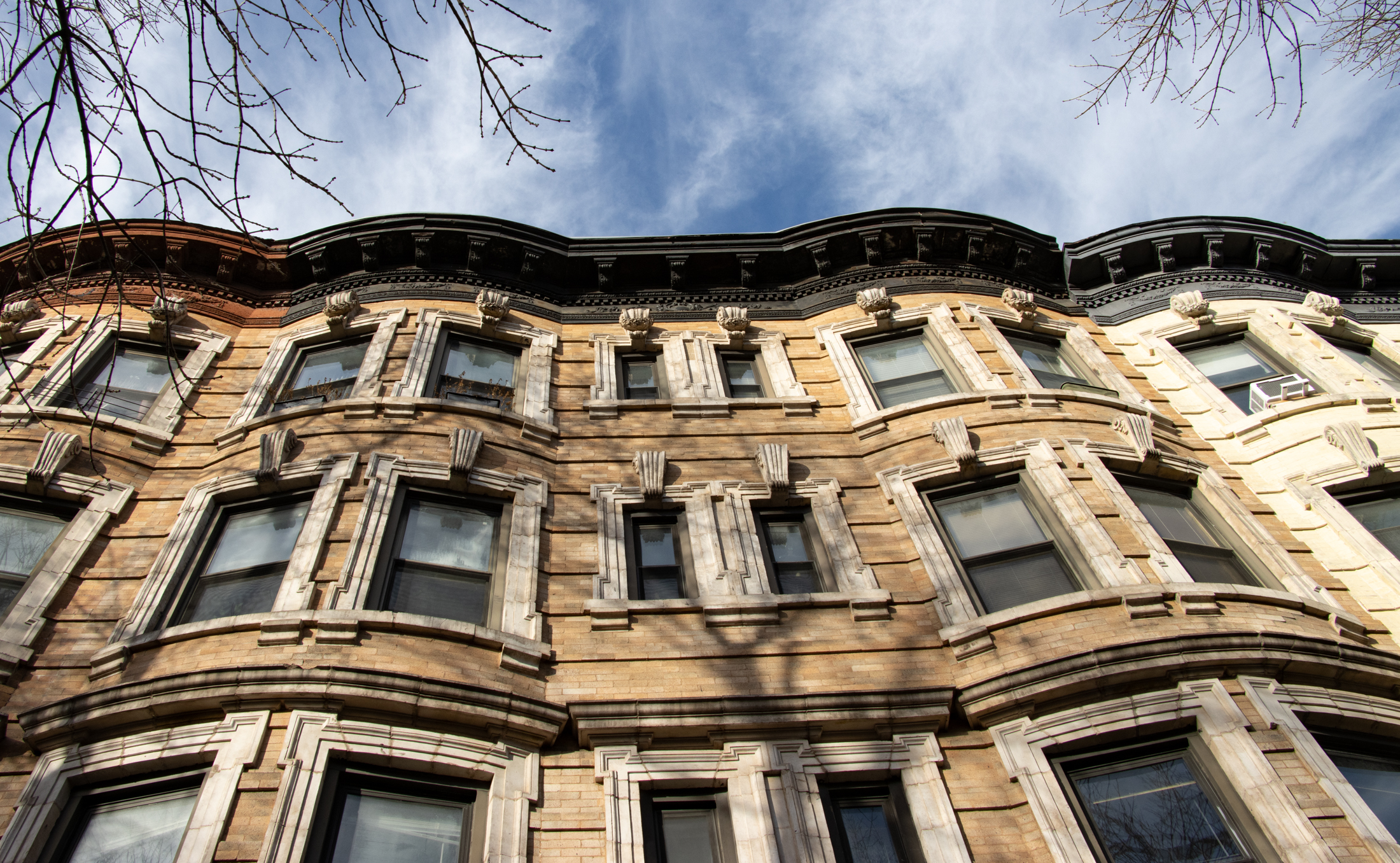




What's Your Take? Leave a Comment