The Insider: Comprehensive Design Personalizes New Townhouse in Clinton Hill
“Warm and contemporary” was the brief to finish a white-box new build for an overseas family.

Photo by Pauline Shapiro
Got a project to propose for The Insider? Contact Cara at caramia447 [at] gmail [dot] com
The four-story brick townhouse, one in a row of seven newly built single-family homes, was laden with amenities, including a chef’s kitchen, three outdoor spaces and gated parking. It didn’t want for much, except character, said interior designer Lexi Brandfon, who founded her Brooklyn-based firm, Lex & Hudson, in 2019.
“The floors were beautiful, but frankly, the parlor floor was kind of a white box, very sterile,” Brandfon said. Her clients, an international couple with two teens, were counting on her to work some decorating magic. “They wanted a finished space that felt warm and contemporary. They were drawn to blues and greens, geometric shapes and motifs, and playful elements,” toward what the designer called a “don’t take things too seriously” feeling.
Starting nearly from scratch — what little furniture the homeowners brought along from their previous residence landed in the kids’ rooms — Brandfon set about to choose paint colors, wall treatments, new furnishings, lighting, and textiles. “I thought it was important to start with texture on the walls. It didn’t make sense to add crown moldings and baseboards to a new build, but it needed some depth.” Her solution was a neutral lime wash on the walls throughout the parlor floor, where the living room, dining room, and kitchen are located.
Then she addressed the floor-to-ceiling windows. “They’re marvelous for natural light, but privacy was an issue.” And the 12-foot-high ceilings, while impressive, created “a feeling of being lost,” Brandfon said. Both matters were resolved with elegant full-length motorized drapery. By day, some light penetrates even when the drapes are closed, and “the natural striations in the linen have a softening effect on all the right angles.”
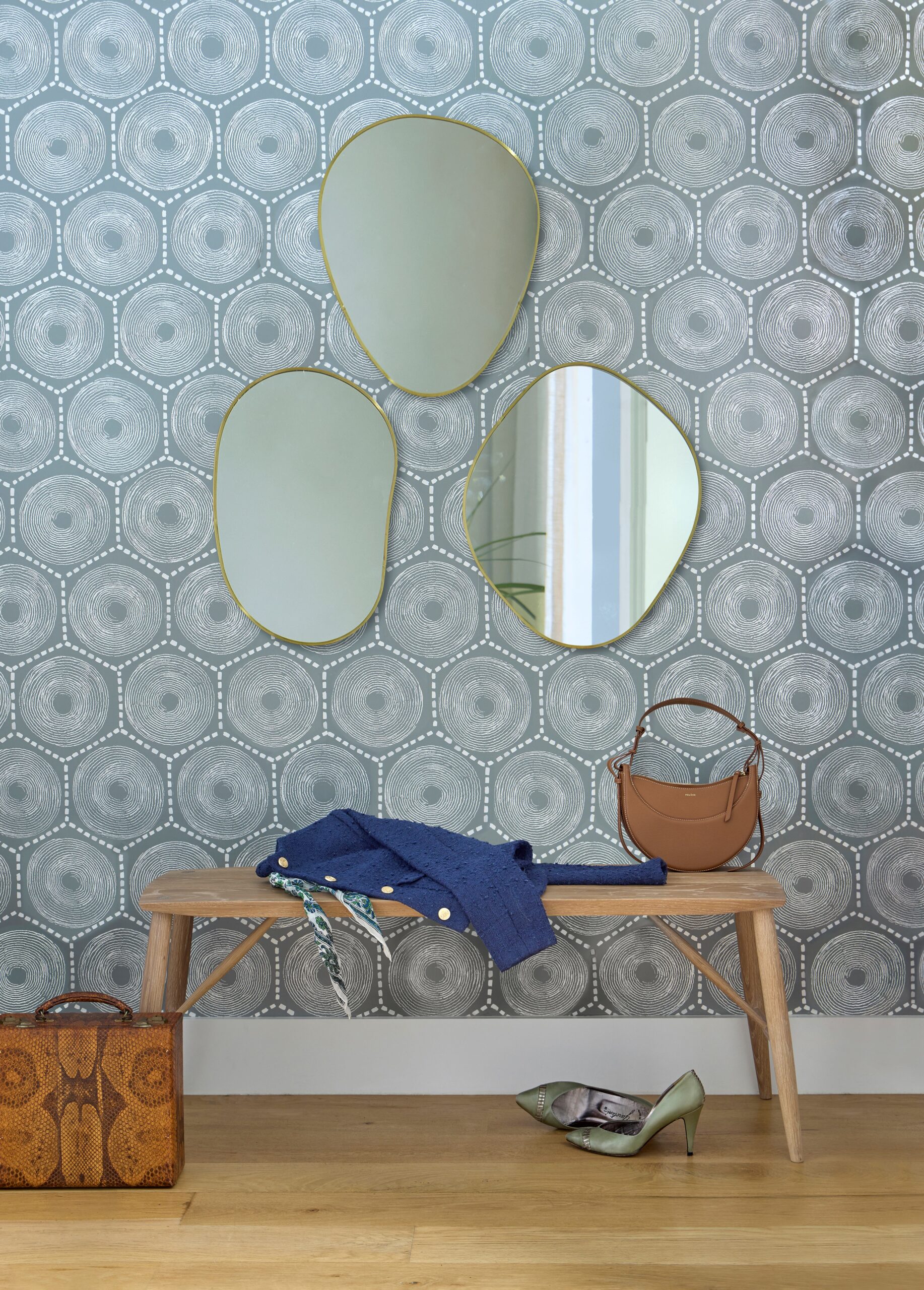
The parlor-level entry area is distinguished by a trio of free-form mirrors, a bench from Canadian design studio Coolican & Co., and gray-green patterned wallpaper from Abnormals Anonymous, a quirky company based in Washington State. “That color palette runs through the house,” the designer said. Fun but not loud, “It’s just enough.”
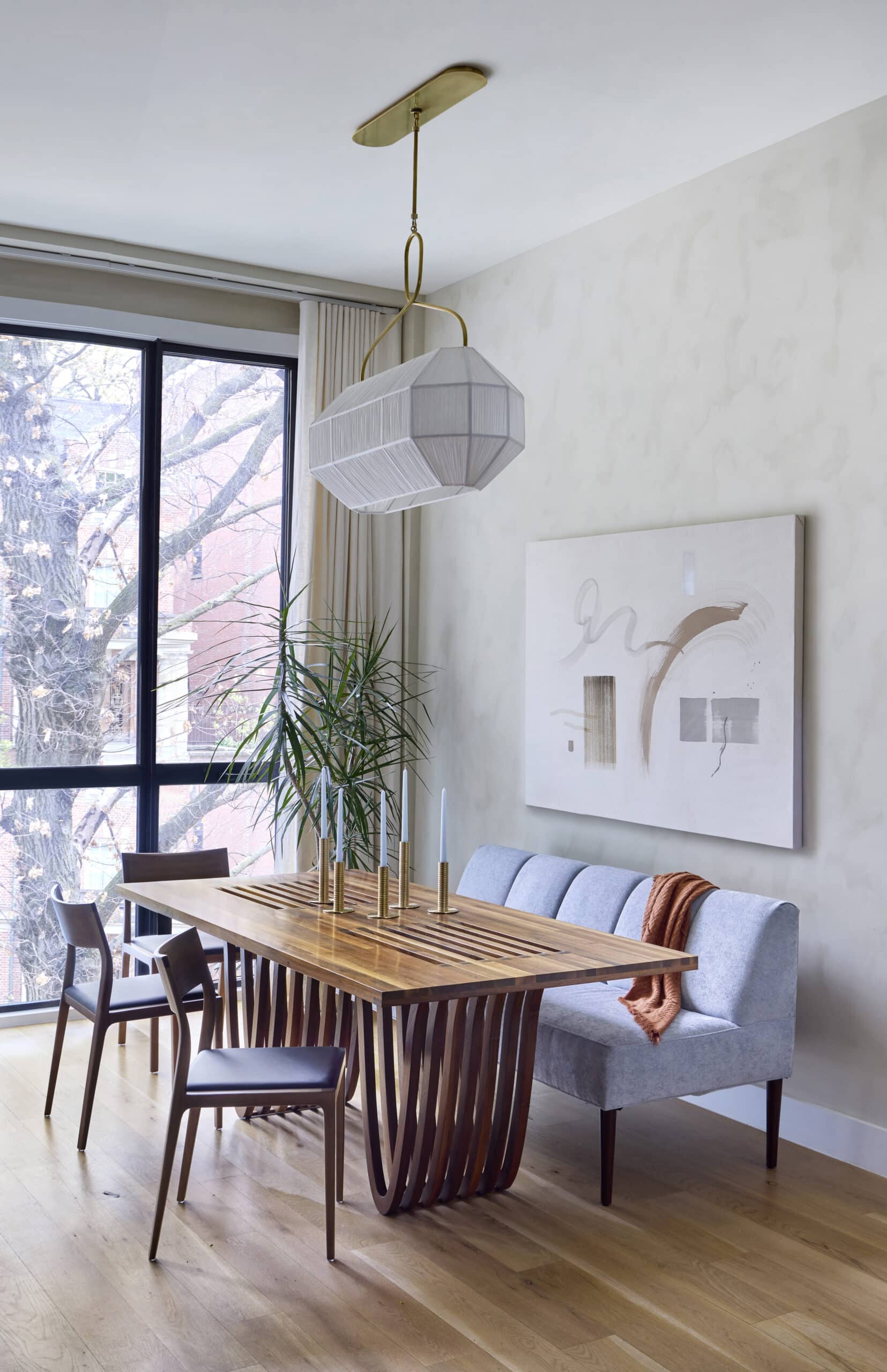
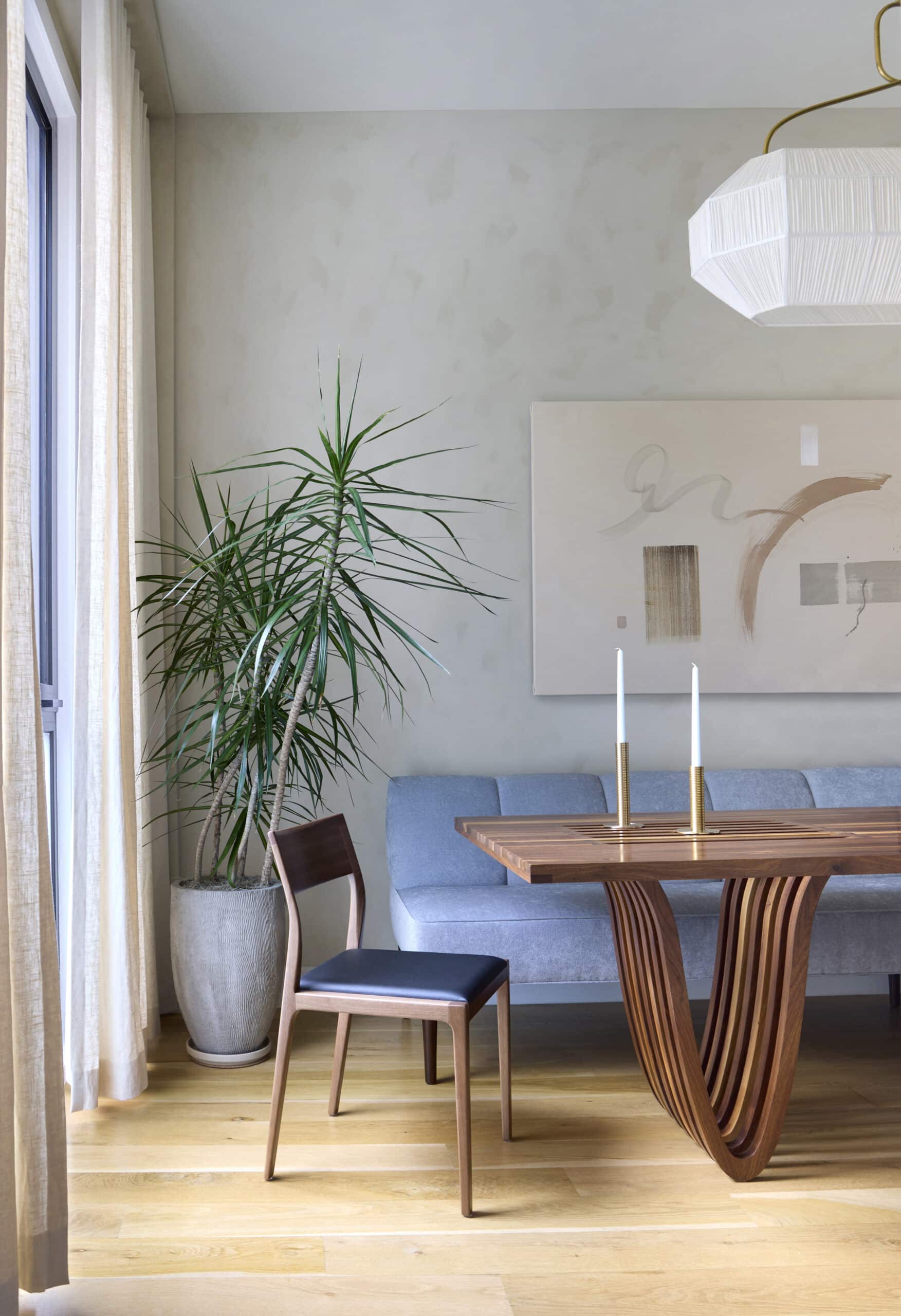
Sophisticated furnishings in the dining area at the front of the parlor floor include a curvy-legged walnut table handcrafted by Red Hook-based Ottra, Brazilian chairs from Sossego, and a linen-wrapped light fixture from Visual Comfort. Brandfon designed the custom banquette and commissioned the painting from Studio Alyse, formerly of Brooklyn, now located in Jersey’s Delaware Valley.
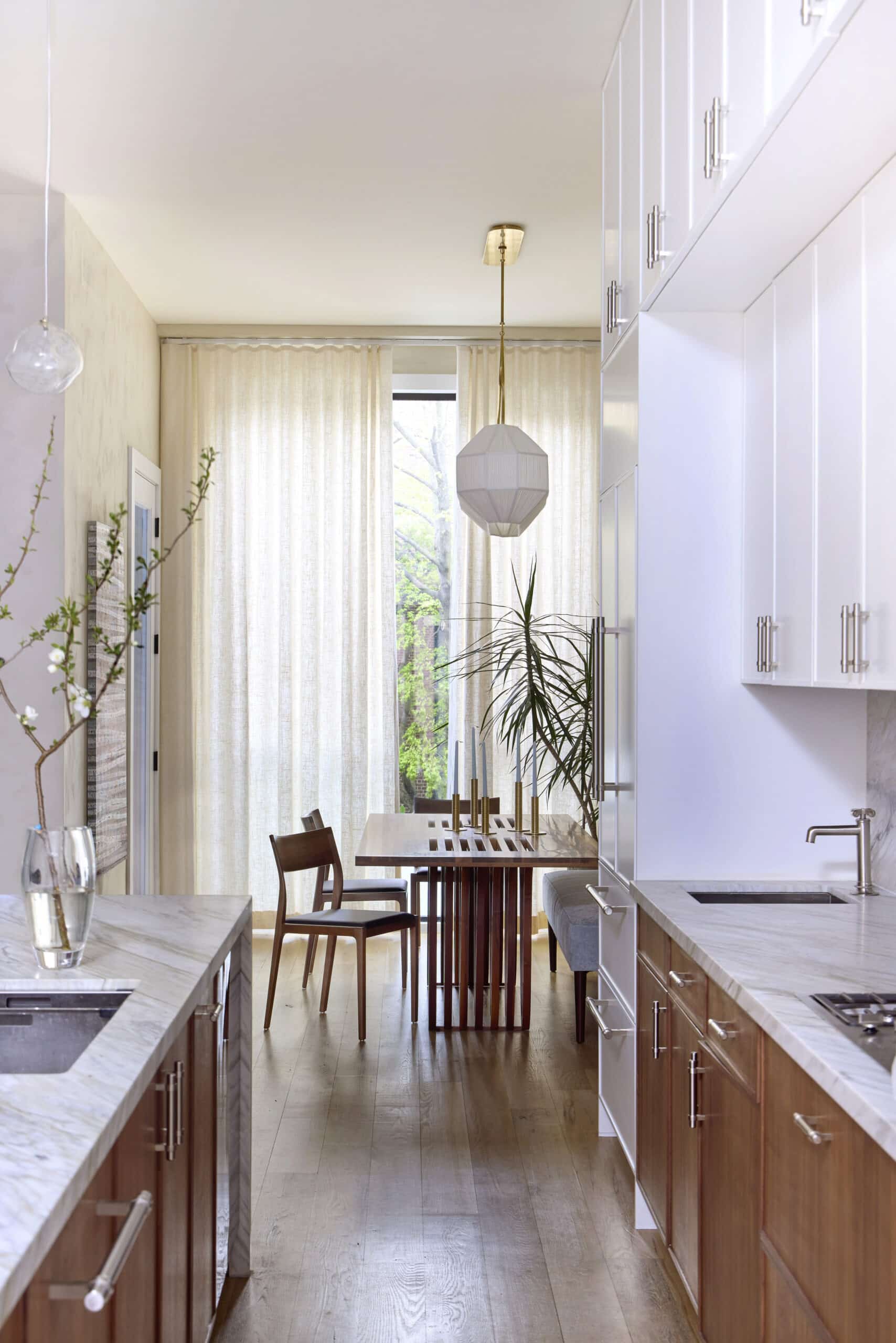
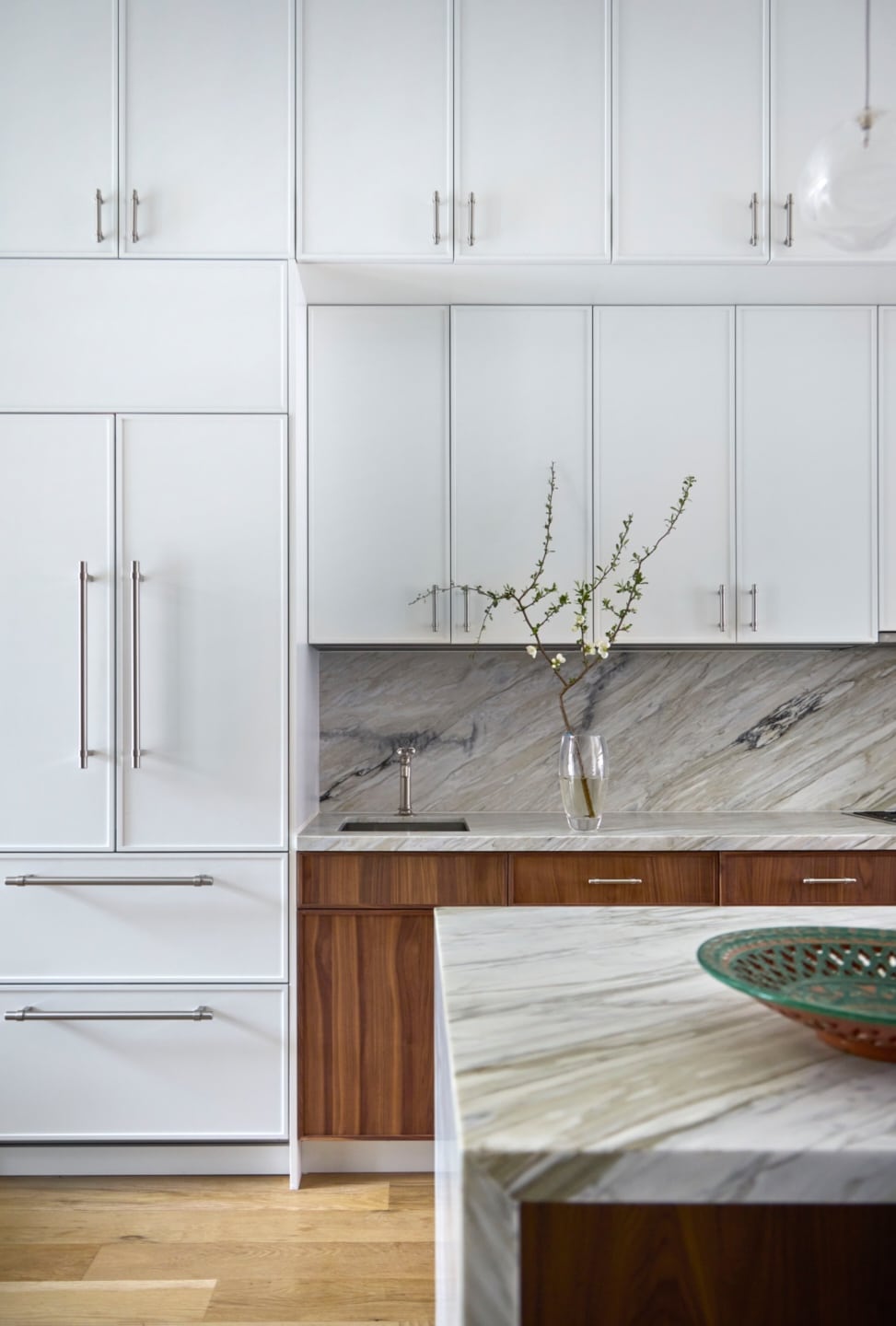
Brandfon “didn’t have much to do” in the kitchen, except add stools and pendant lights. The developer provided the white and walnut Italian cabinetry and countertops and backsplash of book-matched Calacatta marble.
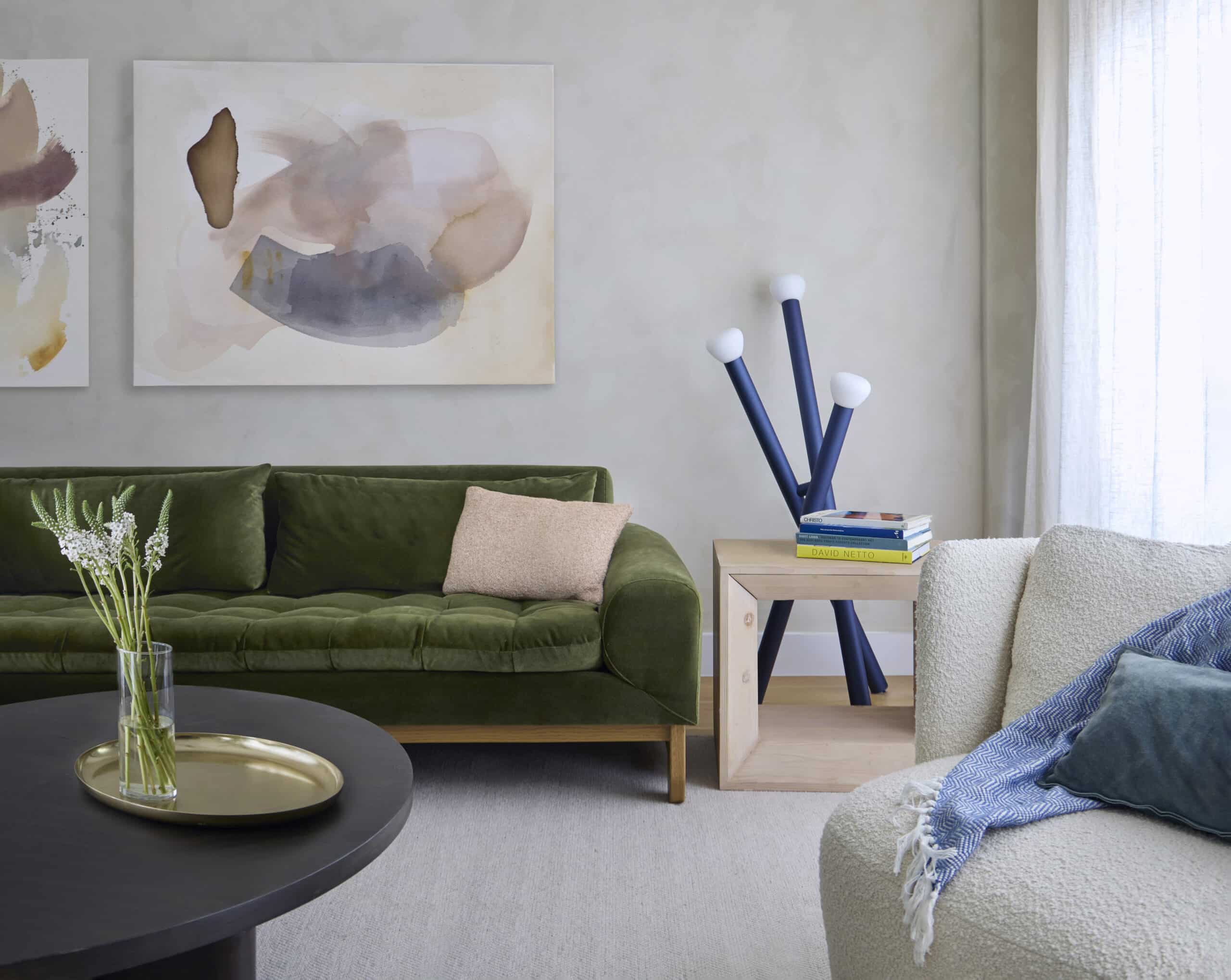
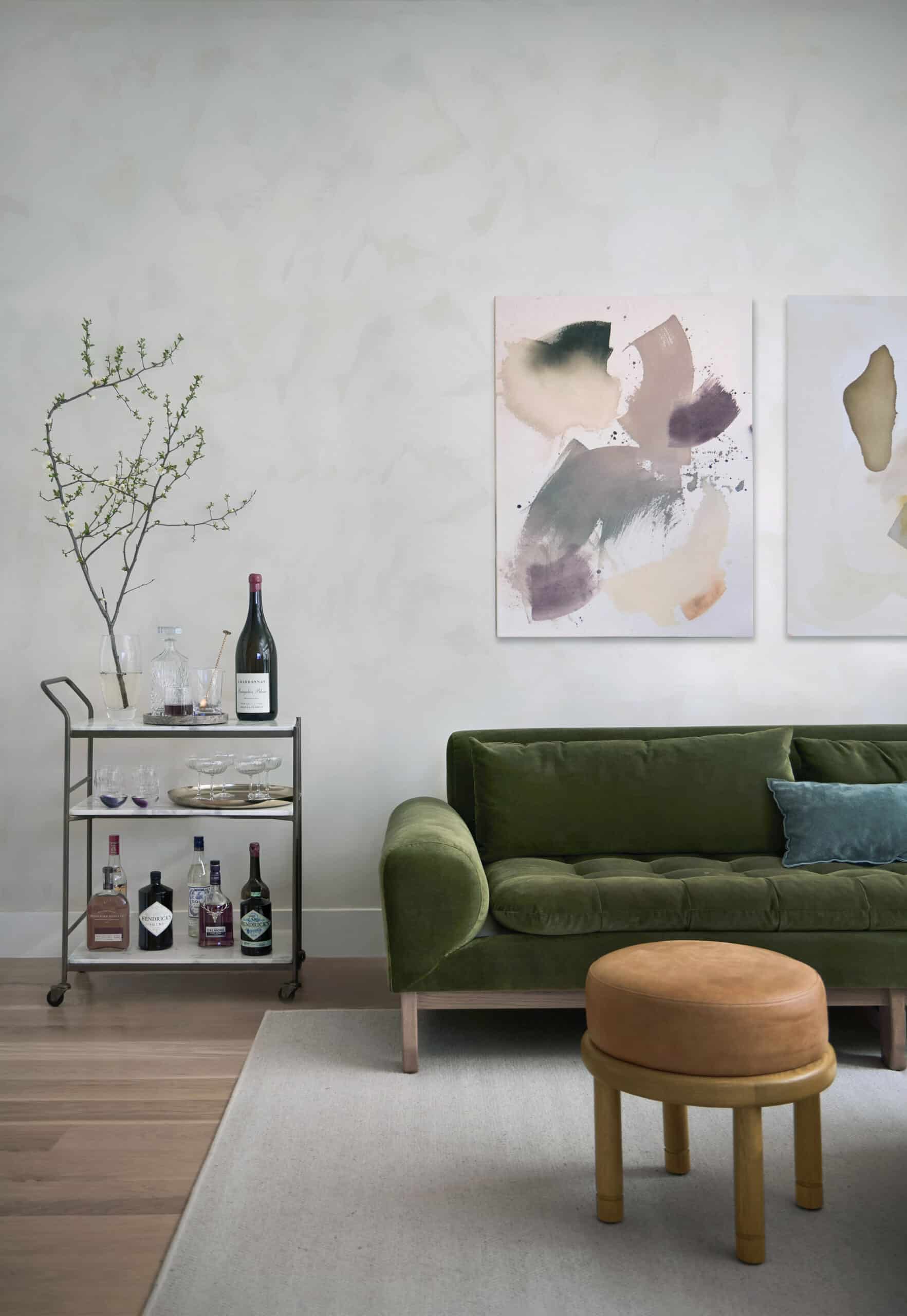
The placement of living room furniture was dictated by a door in the center of the glazed wall (top photo) that accesses a set of stairs down to the backyard. Brandfon chose a pair of bouclé swivel chairs from Verellen that are easy to navigate around. Other furnishings include a deep, comfortable green velvet sofa from Lawson-Fenning, a console and bar cart from Four Hands, and a bubble chandelier from Arteriors.
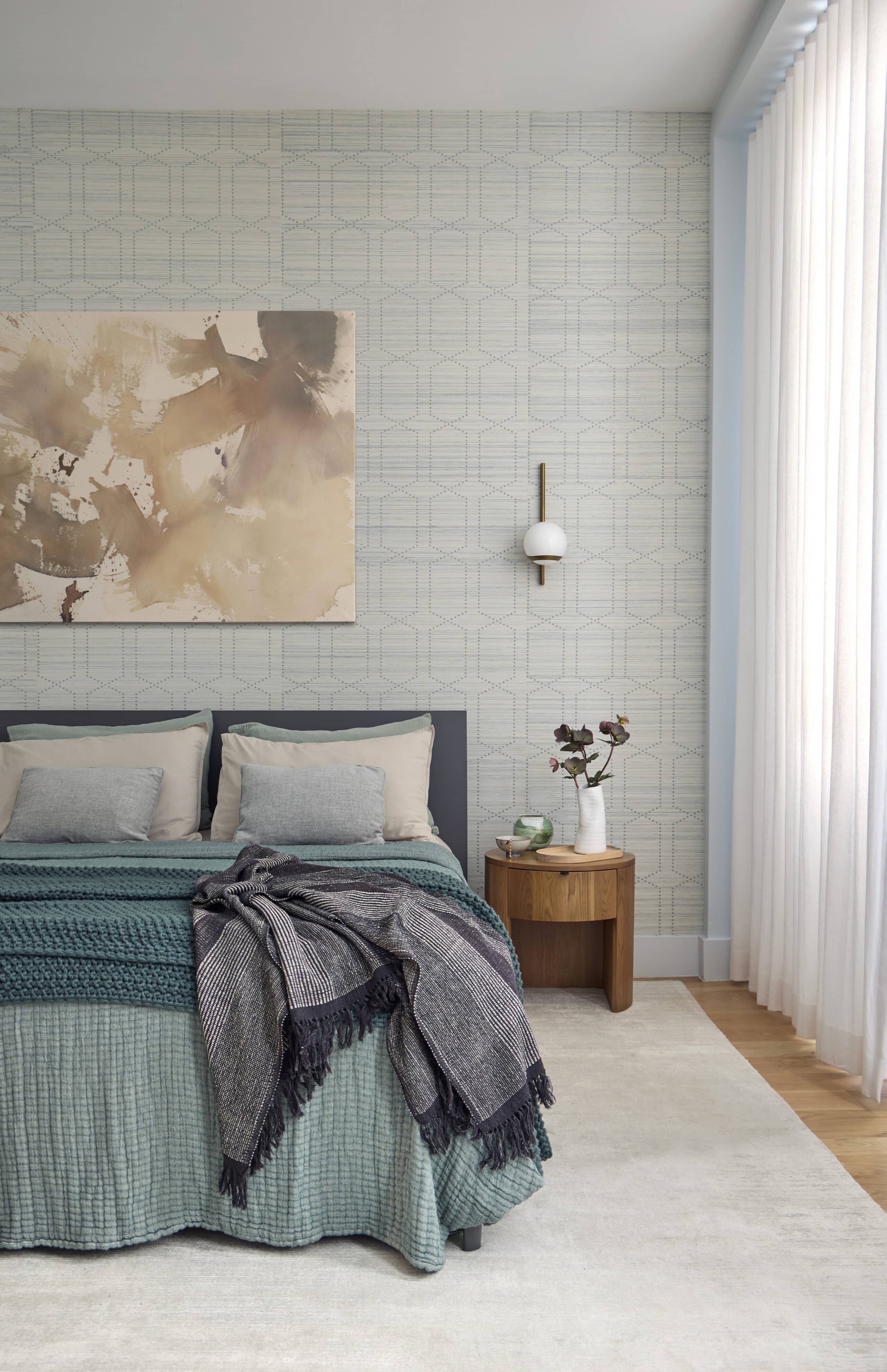
The color story continues in the primary bedroom, with blue and teal bedding and patterned grasscloth from Phillip Jefferies lending color and texture to the space. A circular nightstand from West Elm balances the straight lines of the headboard. The artwork is another bespoke piece from Studio Alyse. Sconces were sourced from Soho Home.
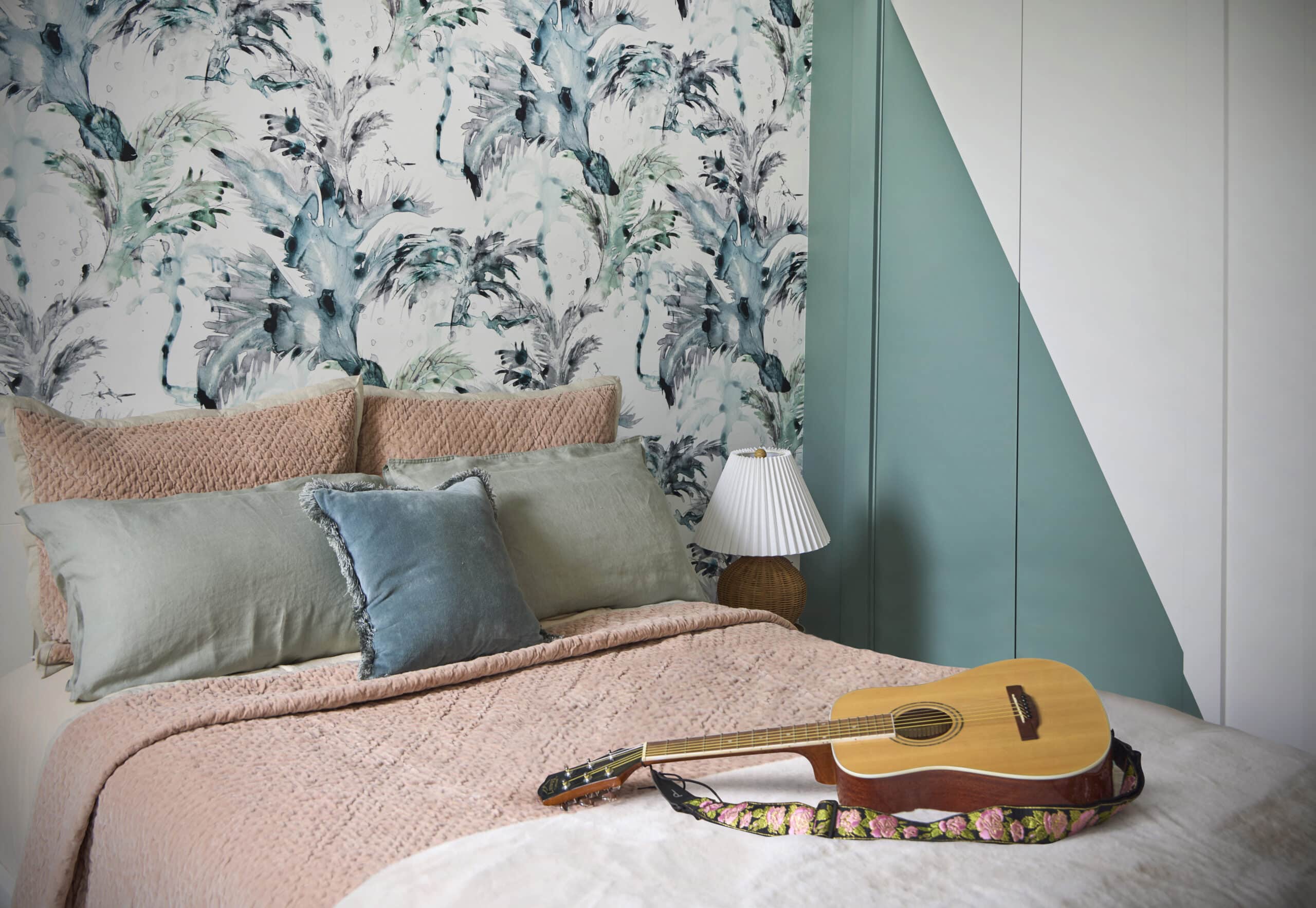
An angled wall treatment in a bold blue-green gives a teenager’s room “energy and life,” Brandfon said. The Cocos wallpaper is from Eskayel in Williamsburg.
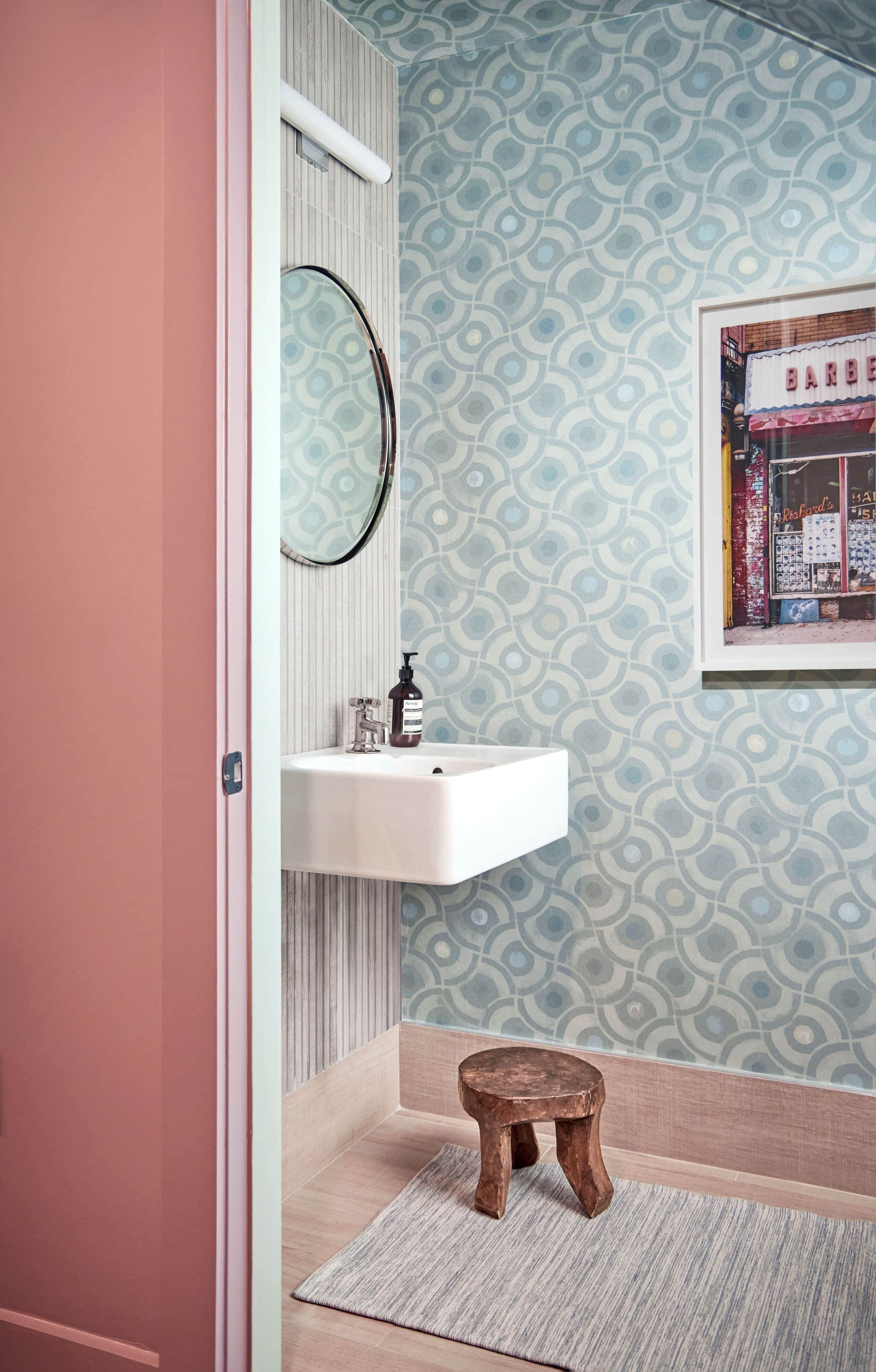
Graphic wallpaper from Quercus enlivens a downstairs powder room and ties it in with the color palette that runs throughout the house.
[Photos by Pauline Shapiro]
The Insider is Brownstoner’s weekly in-depth look at a notable interior design/renovation project, by design journalist Cara Greenberg. Find it here every Thursday morning.
Related Stories
- The Insider: New Furnishings and Custom Millwork Elevate Ditmas Park Edwardian for New Owners
- The Insider: Fresh Color and Vintage Finds Define a Young Woman’s East Village Apartment
- The Insider: Penthouse Atop Greenpoint New Build Gets Kitted Out From Scratch
Email tips@brownstoner.com with further comments, questions or tips. Follow Brownstoner on Twitter and Instagram, and like us on Facebook.






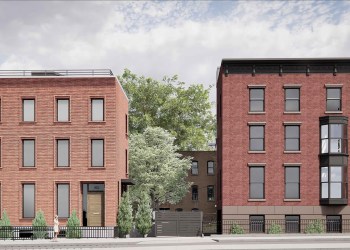


What's Your Take? Leave a Comment