Interior Designer Transforms Brooklyn Heights Studio Into Chic Oasis With French Country Flair
When interior designer Felicity Sargent first set foot in the 800-square-foot studio destined to become her home, she thought, “The space will never work.”

Photos by Alexis Buryk for Apartment Therapy
When interior designer Felicity Sargent first set foot in the 800-square-foot studio destined to become her home, she thought, “The space will never work.” An unfortunate U-shaped loft ran around the perimeter of the apartment, blocking nearly all the light and views from a pair of tall parlor-floor windows.
But Sargent loved the building — a 19th-century Brooklyn Heights mansion — and couldn’t quite get the unit out of her mind. It was like a spatial puzzle; there had to be a configuration that felt right. That night, the designer sketched out a new layout for the space — one with a mezzanine at the back of the room, leaving an ample open area for those exquisitely molded windows.
Soon enough, she’d closed on the apartment and kicked off a multiyear saga of construction and restoration. Bringing the home up to snuff meant not just building a new loft, but rewiring, moving an enormous mirror, discovering and relining a hidden fireplace, and scouring Brooklyn for just the right furnishings.
Filled with artwork and pieces she loves, Sargent’s home reflects a taste for French country mixed with Southwestern mementos picked up on her travels to Jackson, Wyoming.
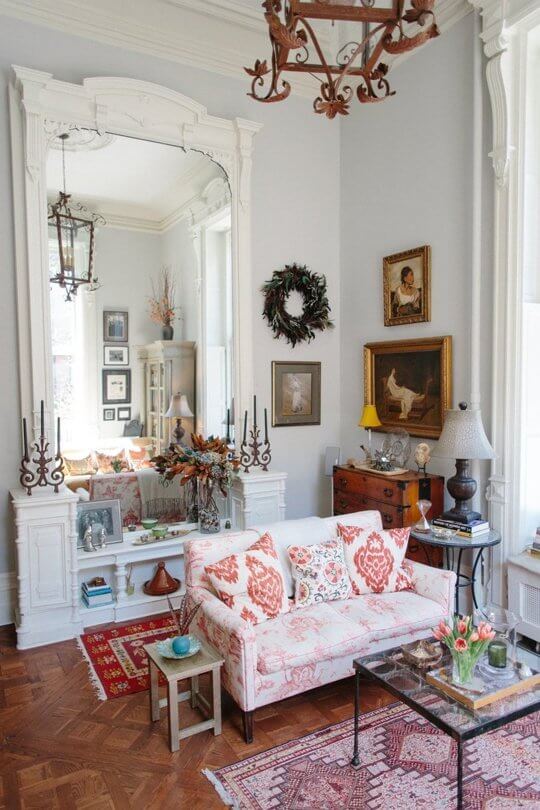
Sargent found the coffee table at Olde Good Things, the pink couch was her grandmother’s, and the large white mirror was moved from the opposite wall where it was hiding the fireplace beneath the stairs.
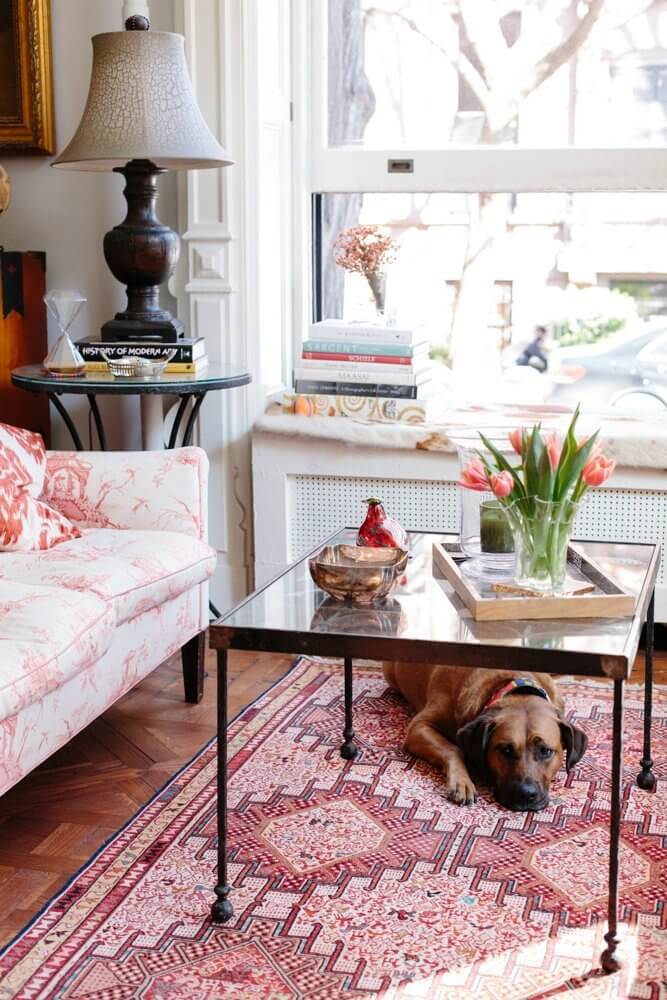
Sargent’s collection of rugs was assembled from trips to Romania, Dubai, Turkey and the Brooklyn Flea.
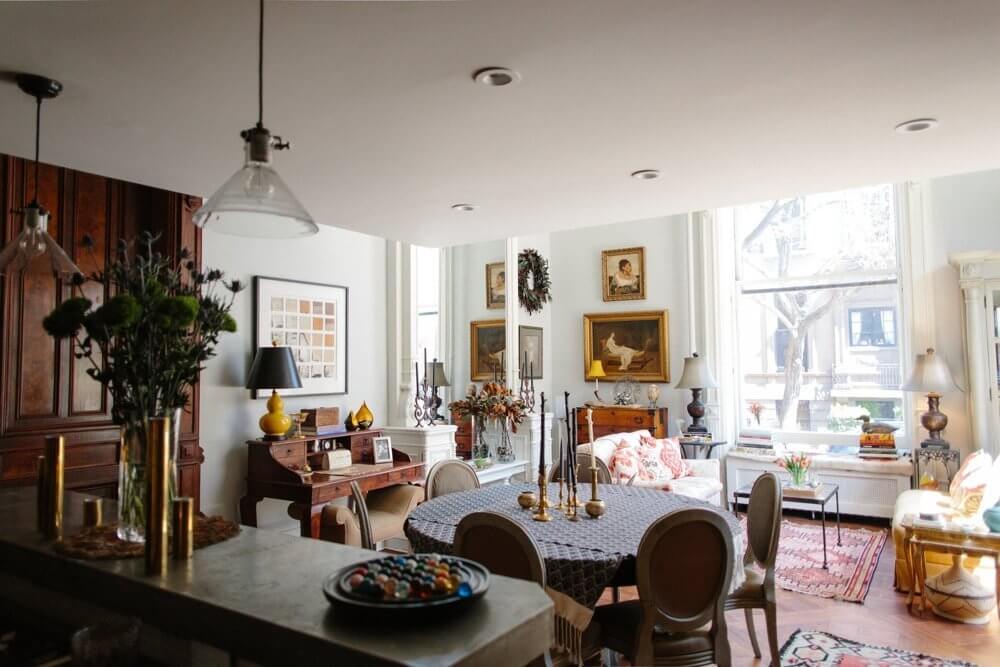
The new mezzanine is located above the kitchen and dining-room space.
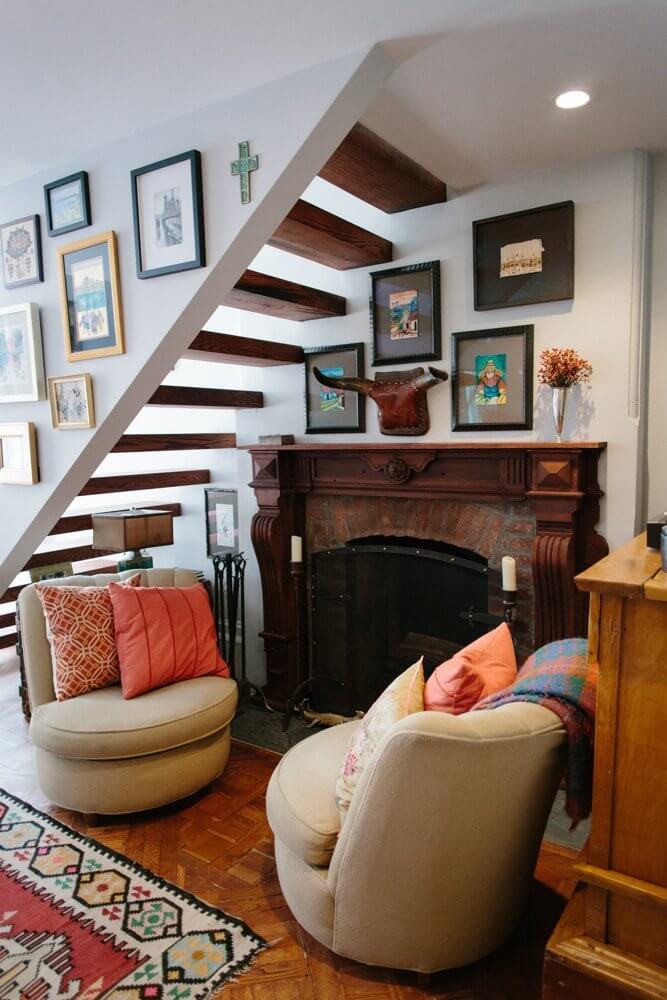
The home’s surprise fireplace became the focal point of a small conversation group beneath the stairs.
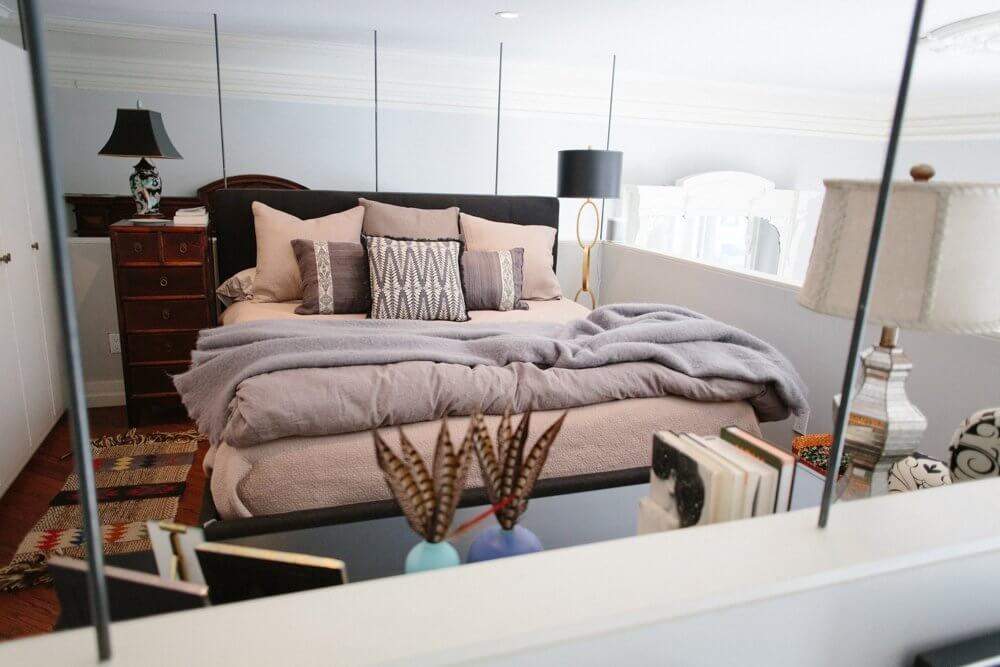
[Source: AT | Photos by Alexis Buryk]
More Stories on Apartment Therapy
Tour an Elegant Upper East Side Home
Akhira’s Eclectic Modern Fort Greene Studio
A Streamlined Apartment in Hells Kitchen
Alana’s Greenpoint Railroad
Sofia’s DIY Garden Apartment in Bed Stuy
Related Stories
Designer Creates Expansive Kitchen, Sybaritic Master Suite for Fort Greene Home
Creative Couple Gets Green in Plant-Filled East Williamsburg Loft
Williamsburg Loft Gets New Staircase, Glass-Walled Mezzanine and Wall of Books
Email tips@brownstoner.com with further comments, questions or tips. Follow Brownstoner on Twitter and Instagram, and like us on Facebook.









What's Your Take? Leave a Comment