The Insider: New Look and Layout Refresh Loft Conversion in Boerum Hill
A unit in the Ex-Lax building, an early 20th century former factory and local landmark, had not been updated since the enormous six-story structure was converted to residential use four decades ago.

Photo by Alan Tansey
Got a project to propose for The Insider? Contact Cara at caramia447 [at] gmail [dot] com
Architect Kit von Dalwig was the first design professional to get her hands on this particular unit in the Ex-Lax building, an early 20th century former factory and local landmark, since the enormous six-story structure was converted to residential use four decades ago.
Her clients, a family of three, had been living in a smaller unit in the same building; they sold it and bought the other for additional bedroom space. “It was stuck in the 1980s,” said von Dalwig, who partners with her husband, architect Philipp von Dalwig, in vonDALWIG Architecture, the Fort Greene-based firm they founded in 2009. Alicia Palacios Moreno was the project manager.”It was a loftlike ‘box within a box’ buildout,” von Dalwig said, with a windowless bedroom and a small kitchen that was likewise enclosed.
The structural columns that are now a distinctive feature of the space were clad in sheetrock that rendered them characterless, and the two bathrooms were dated.
All the windows, newly replaced with more energy-efficient versions, are along the wall facing Atlantic Avenue. Rethinking the layout in its entirety, von Dalwig placed the two bedrooms on opposite ends of the space for privacy and opened up the kitchen to the main living area (top photo), defined by a low-to-the-ground Ligne Roset Togo sofa. Brand new white oak engineered flooring was sourced from the Hudson Company.
The aesthetic is radically different from before, von Dalwig said. “We wanted to see how much we could strip down the sheetrock and get the original warehouse feel,” gaining about nine inches of space on each side of the two existing concrete columns in the process. They also did away with dreaded “popcorn” ceilings. “That changed the whole look and feel of the space. Before it felt more like an apartment. Now it’s more of a loft.”
Another distinctive feature is the custom kitchen island encircling one of the columns on three sides. “It’s not a typical kitchen island, but more of a large table with three sides for sitting,” the architect said.
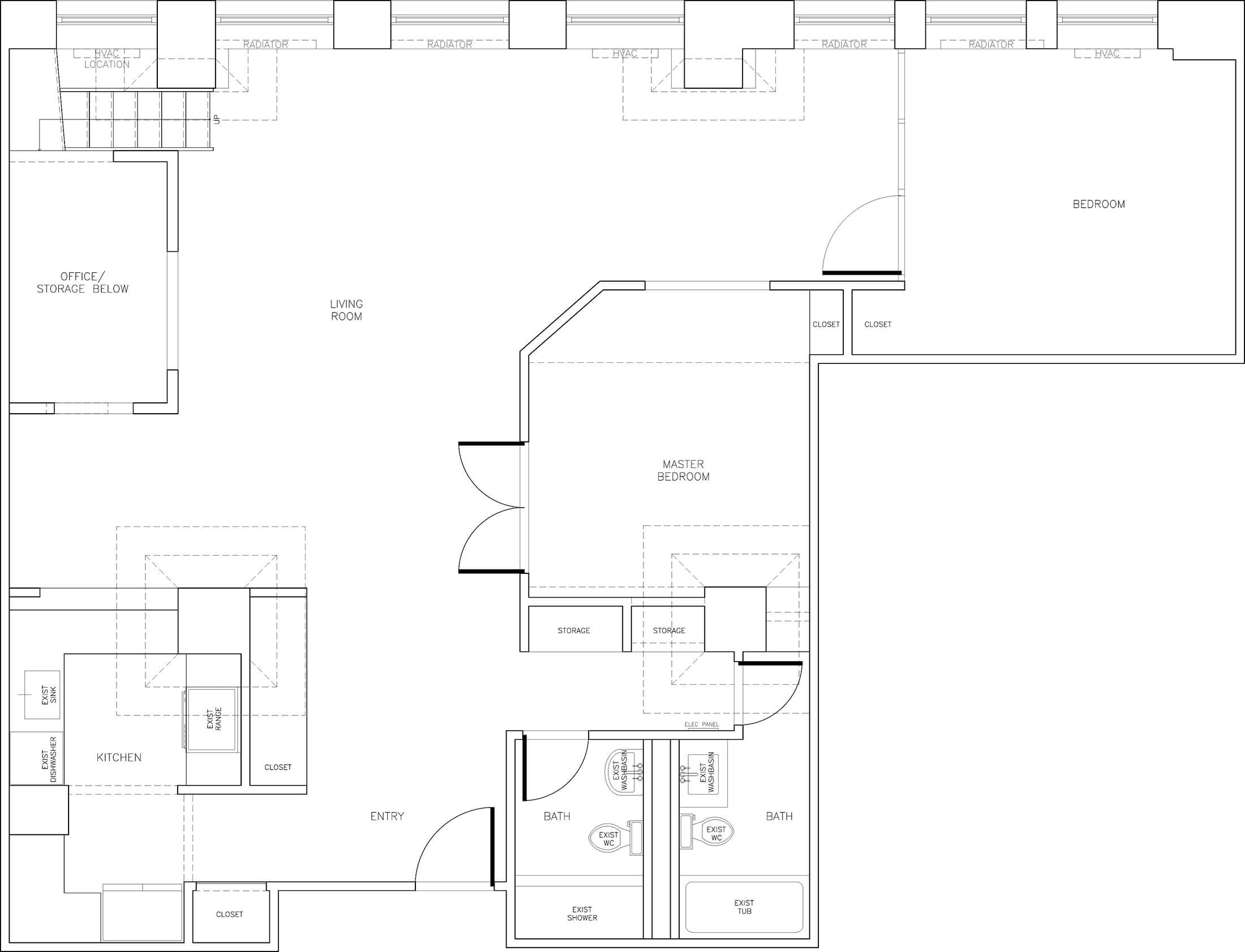
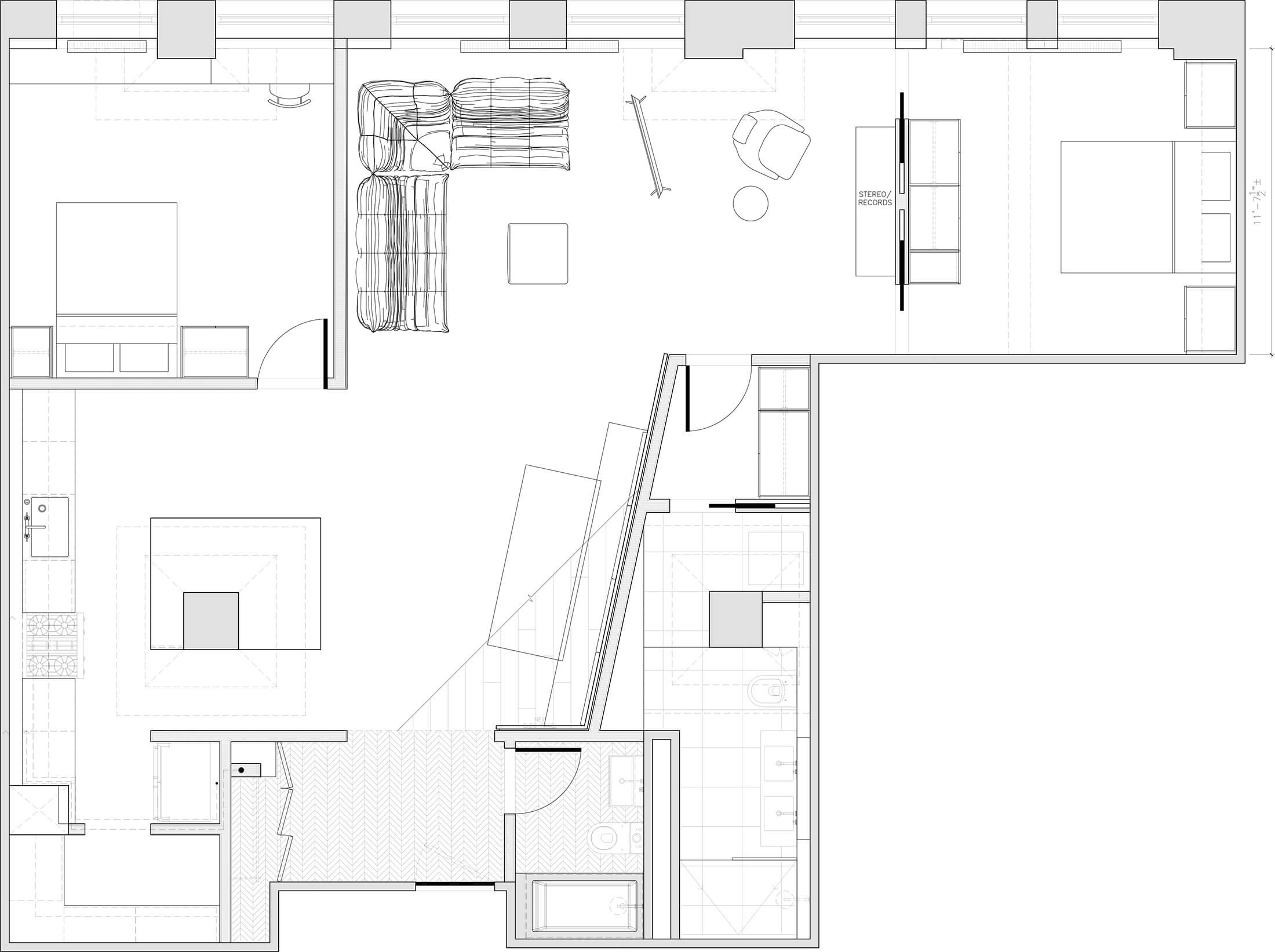
“In the new floor plan, you’ll see a slightly angled wall where the dining is located,” von Dalwig said. “You don’t really notice the angle in the space, but we did it so that, as you enter, that slight widening opens the space up and makes it feels less boxed in. Besides, it’s a gesture toward the windows and aligns with the edge of the window to get more light toward the back.”
The new kitchen’s location and configuration remained basically unchanged because of plumbing and ventilation specs, the architect said. Smoked oak kitchen cabinetry along the back wall was sourced from Reform, with open shelving above to keep the look light.
The design of the marble-topped island is based on diagonals. “When you walk in, you can see through toward the kitchen,” von Dalwig said. “The island looks different from all sides, so it doesn’t feel like a giant block.”
The more formal dining area sits opposite the kitchen along an angled wall.
The loft’s two bathrooms were completely gut-renovated, the primary enlarged to incorporate laundry, storage, and a walk-in shower. “For the larger bathroom we flipped the location of the plumbing fixtures,” von Dalwig said. “We were able to do that by building a platform and running the plumbing under the platform to the existing stack.”
The stone double sink, with Avalon faucets from California Faucets in matte black, was fabricated from the same marble used for the kitchen island, obtained from Stone Source.
The second bath has a concrete vessel sink and the same faucets as in the primary bath, but bronze-toned.
[Photos by Alan Tansey]
The Insider is Brownstoner’s weekly in-depth look at a notable interior design/renovation project, by design journalist Cara Greenberg. Find it here every Thursday morning.
Related Stories
- The Insider: ‘Simple, Clear Moves’ Elevate Developer-Renovated Clinton Hill Townhouse
- The Insider: Architects Carve Courtyard Out of Clinton Hill Garage to Create a Light-Filled Home
- The Insider: New Rear Addition Adds Light, Space and Functionality to a South Slope Townhouse
Email tips@brownstoner.com with further comments, questions or tips. Follow Brownstoner on Twitter and Instagram, and like us on Facebook.


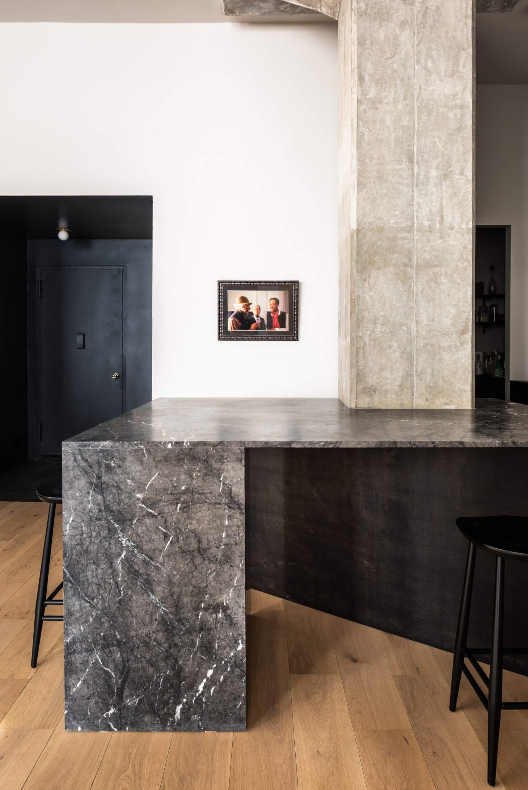
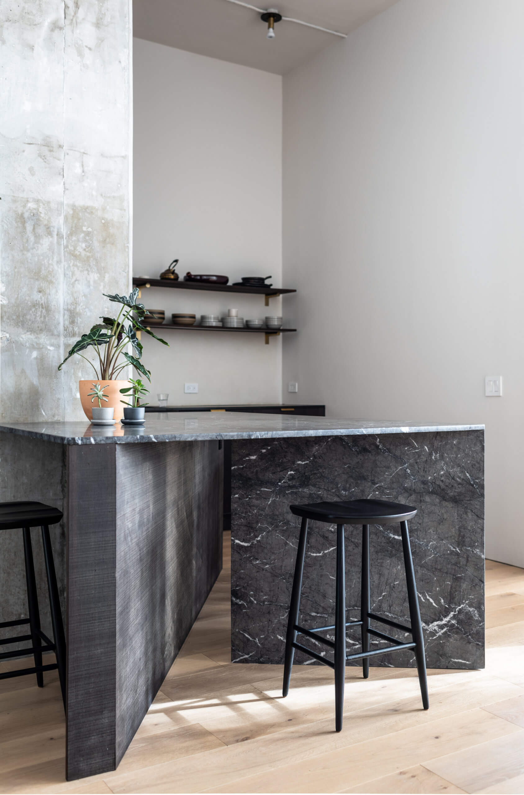


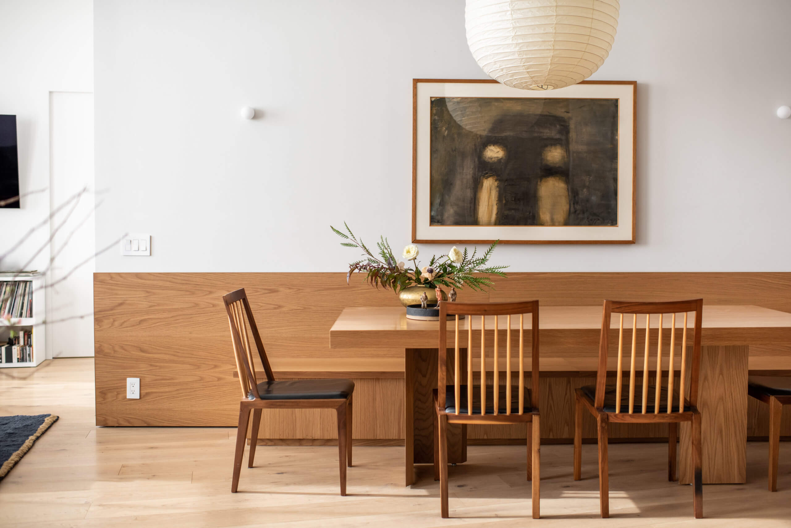
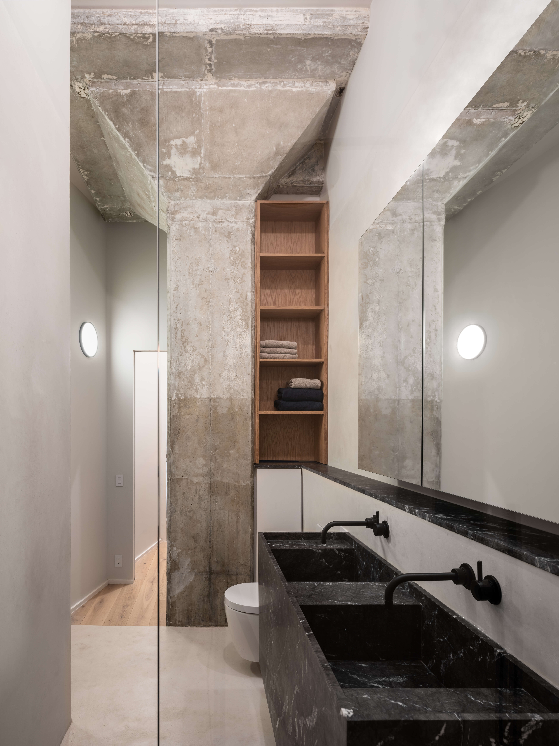
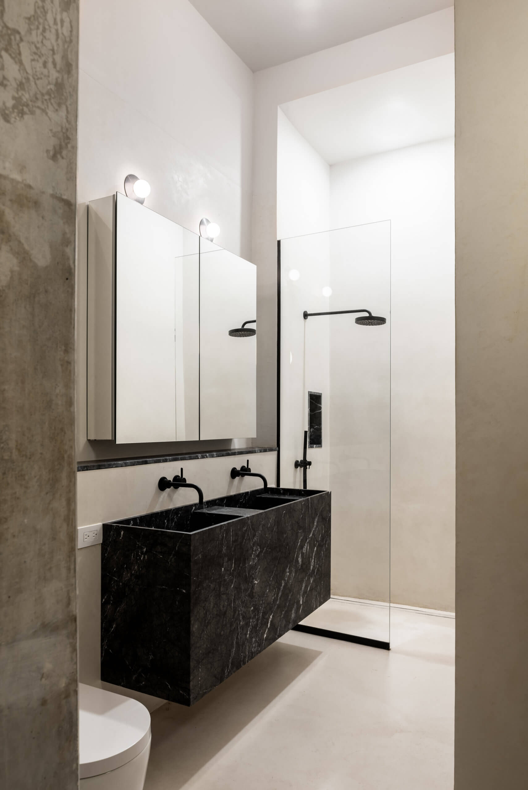
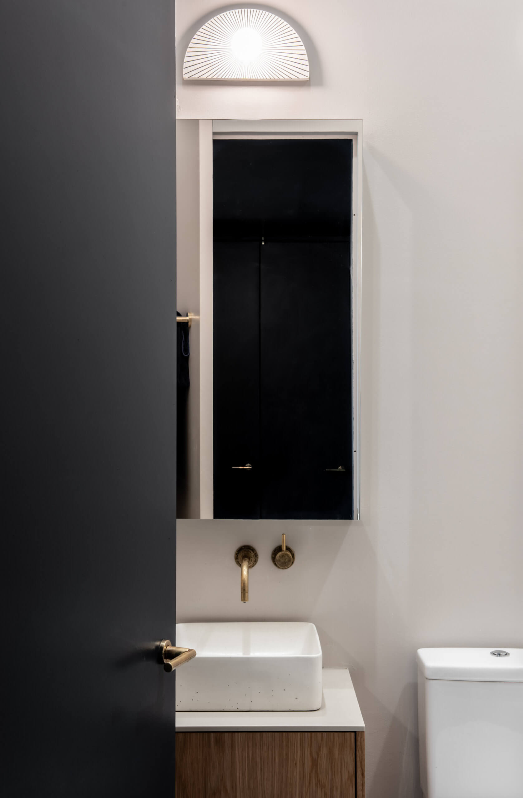

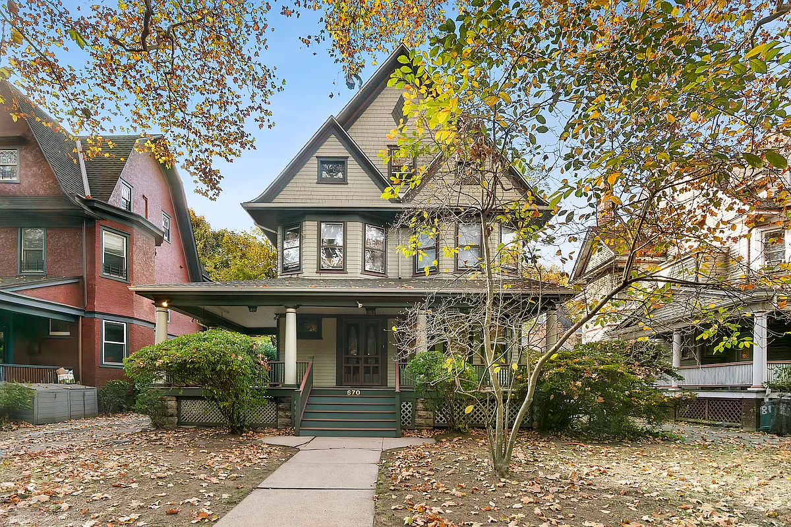
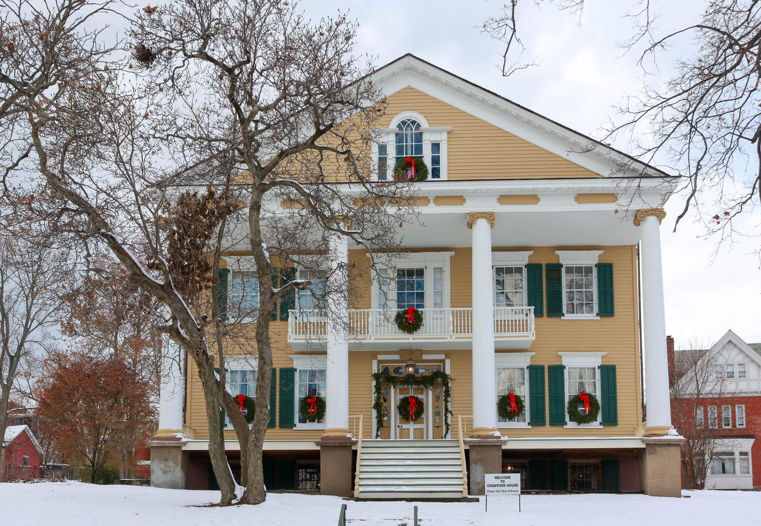
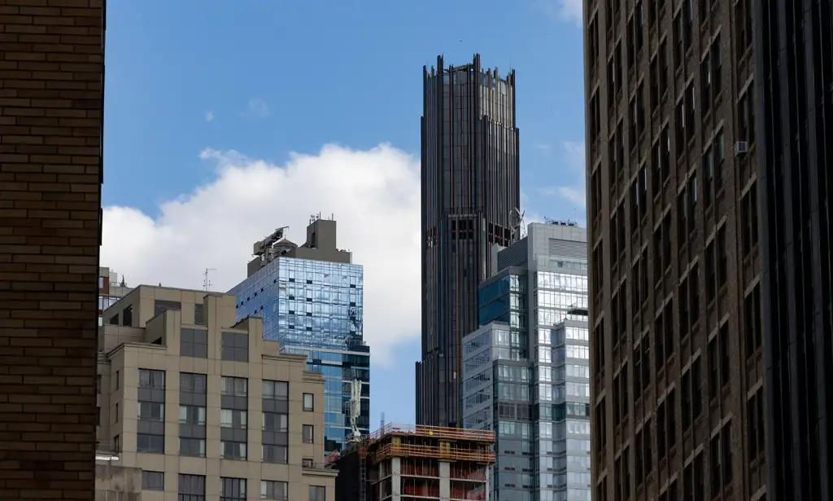




What's Your Take? Leave a Comment