The Insider: No-Holds-Barred Reno Reimagines Park Slope Brownstone as Luxe Modern Dwelling
Inside this staid-looking Victorian brownstone, Delson or Sherman Architects pulled out all the stops on a renovation that completely reimagined the guts of the building.

Photo by Jason Schmidt
Got a project to propose for The Insider? Contact caramia447 [at] gmail [dot] com.
Little do we really know what lurks behind a home’s facade. Inside this staid-looking Victorian brownstone, Delson or Sherman Architects pulled out all the stops on a renovation that completely reimagined the guts of the building.
And a gut it was. “There wasn’t much that could be saved,” said Jeff Sherman, who cofounded the illustrious Dumbo-based firm 23 years ago with Perla Delson. “At one point after demolition started, I entered the front door and looked straight up to the roof. Certain things the clients were really keen on couldn’t be achieved without making dramatic changes.”
The homeowners, a couple with two children, “wanted a lot of communication between the floors,” Sherman said. “They wanted those two spaces to feel like one space for entertaining.” Toward that end, the architects created a huge opening in the middle of the parlor floor, with stairs going down to the garden level.
The staircase has hefty cantilevered wood treads and a distinctive railing made of patterned sheet material called 3Form. “The stair is a sculptural presence in the heart of the house,” said Delson. “When you arrive downstairs, you’re not in a stair hall. You experience the full width of the building.”
Because one of the homeowners is a professional musician, the grand piano took pride of place in the front parlor’s window bay. The kitchen and dining area are at the rear of the parlor floor, beyond the centrally located stair, with bedrooms and other private spaces on the floors above. The clients wanted the main living space downstairs, with a direct connection to the garden.
The house has two new extensions, a two-story one at the rear yard and another on the roof, generating half a dozen outdoor spaces between them.
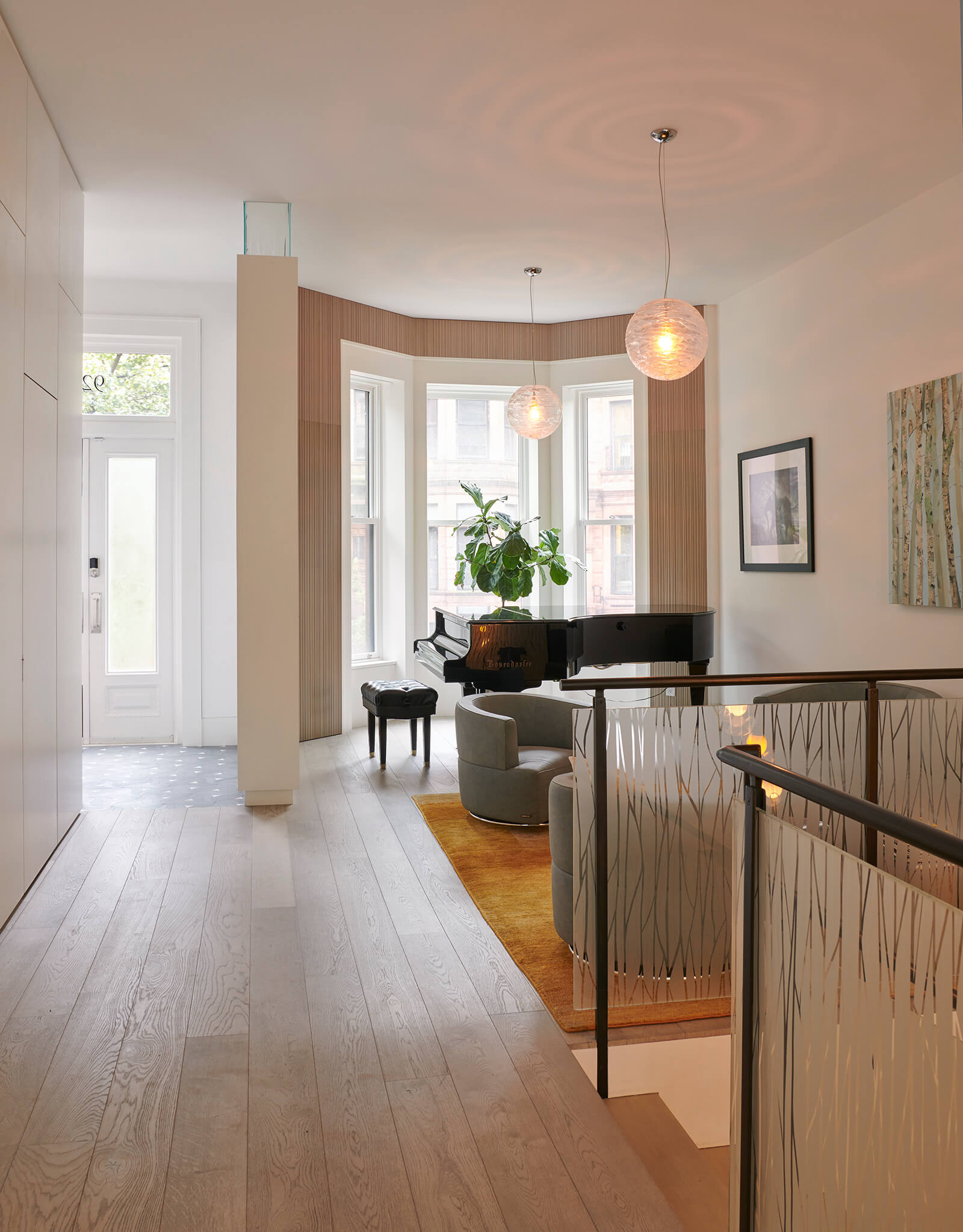
The front of the parlor floor is centered on the piano, which is set up both for intimate performances, with comfy seating, and for giving piano lessons.
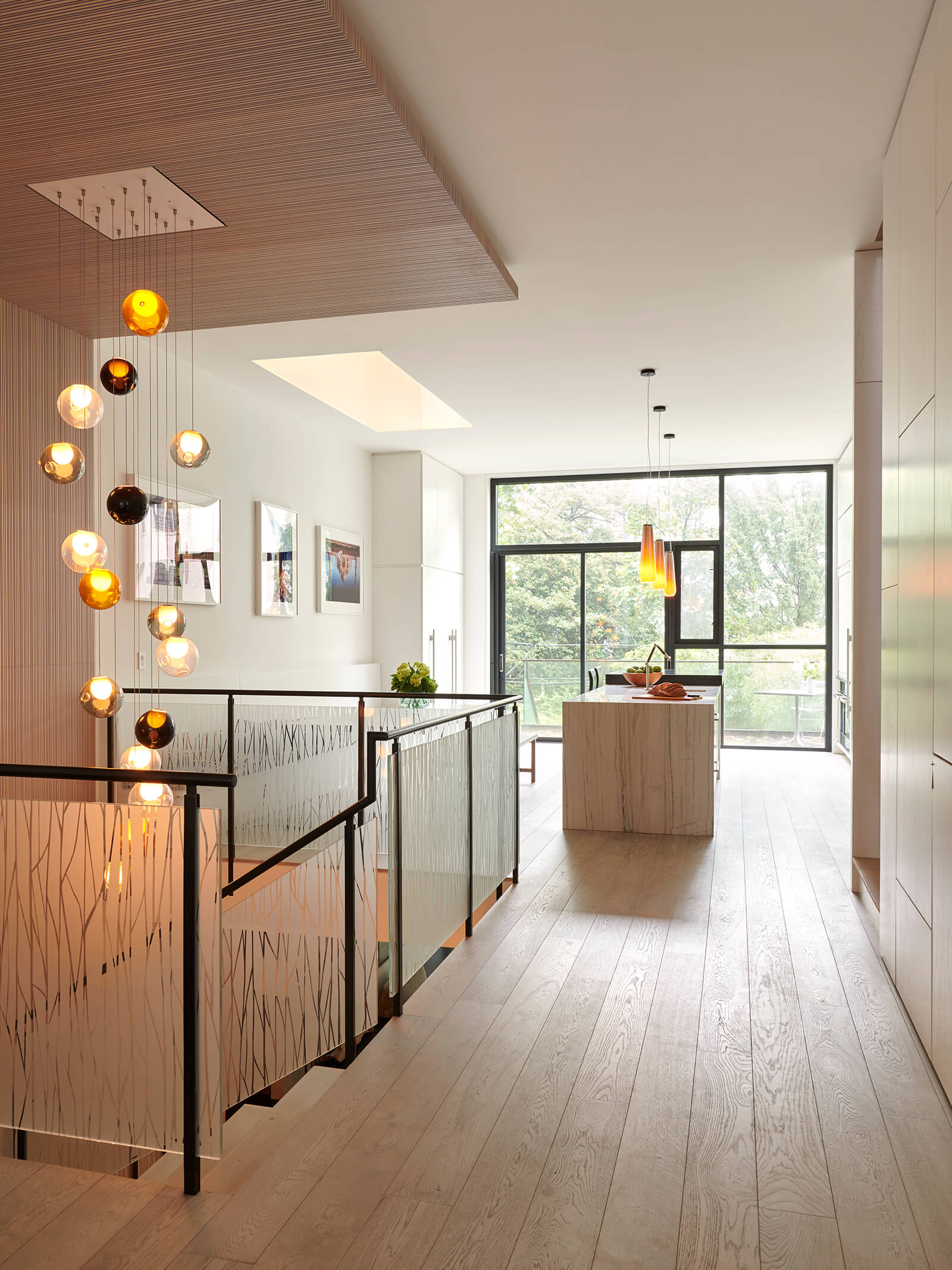
The architects relocated the home’s main stair to the middle of the parlor floor. A grooved bamboo panel made by Plyboo runs up the party wall from the garden level and then out across the top of the stair opening.
A suspended multi-light chandelier from Bocci makes the most of the open space.
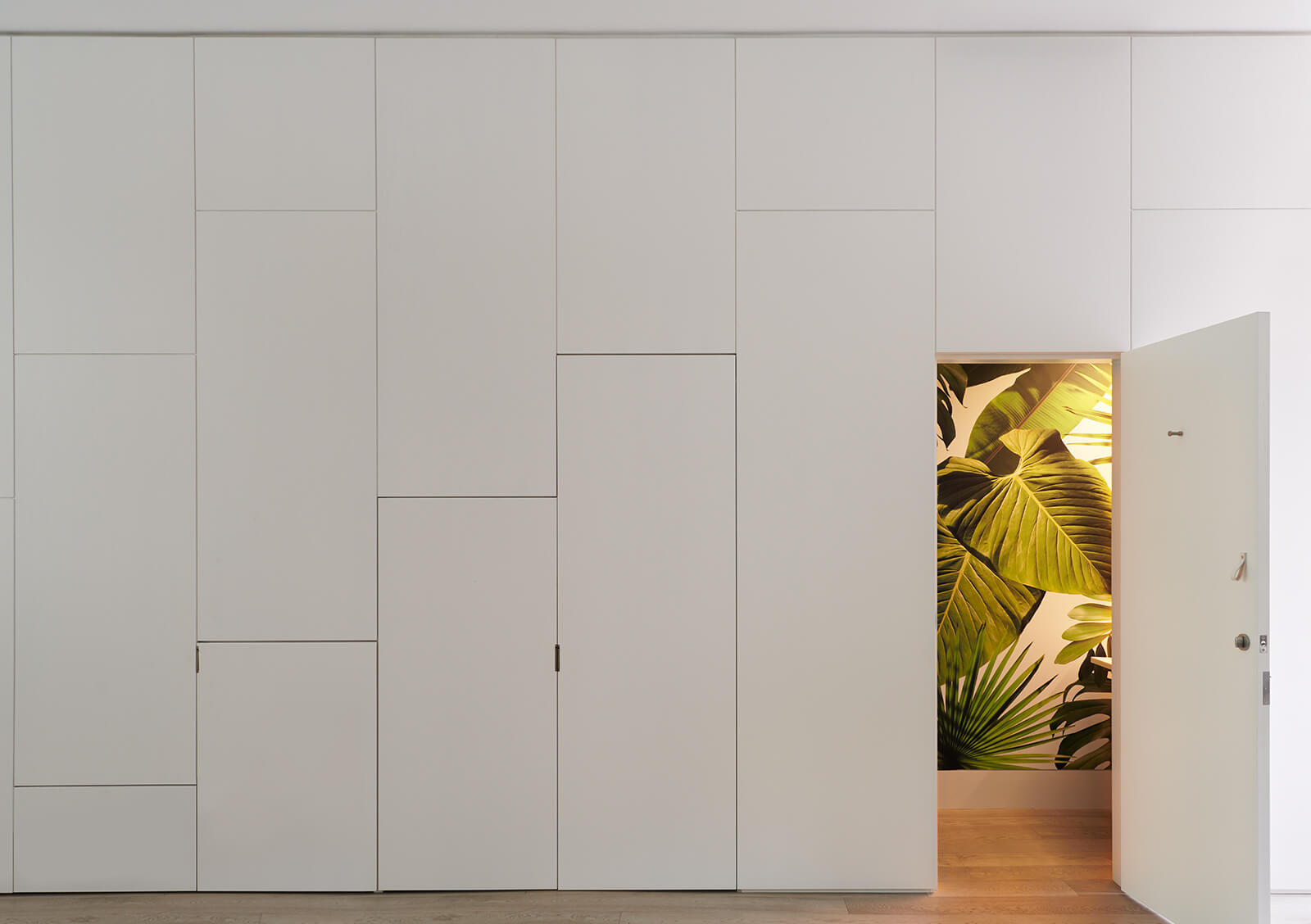
Opposite the stair, a wall of white lacquered panels hides the pantry, coat closet, and a lushly papered powder room.
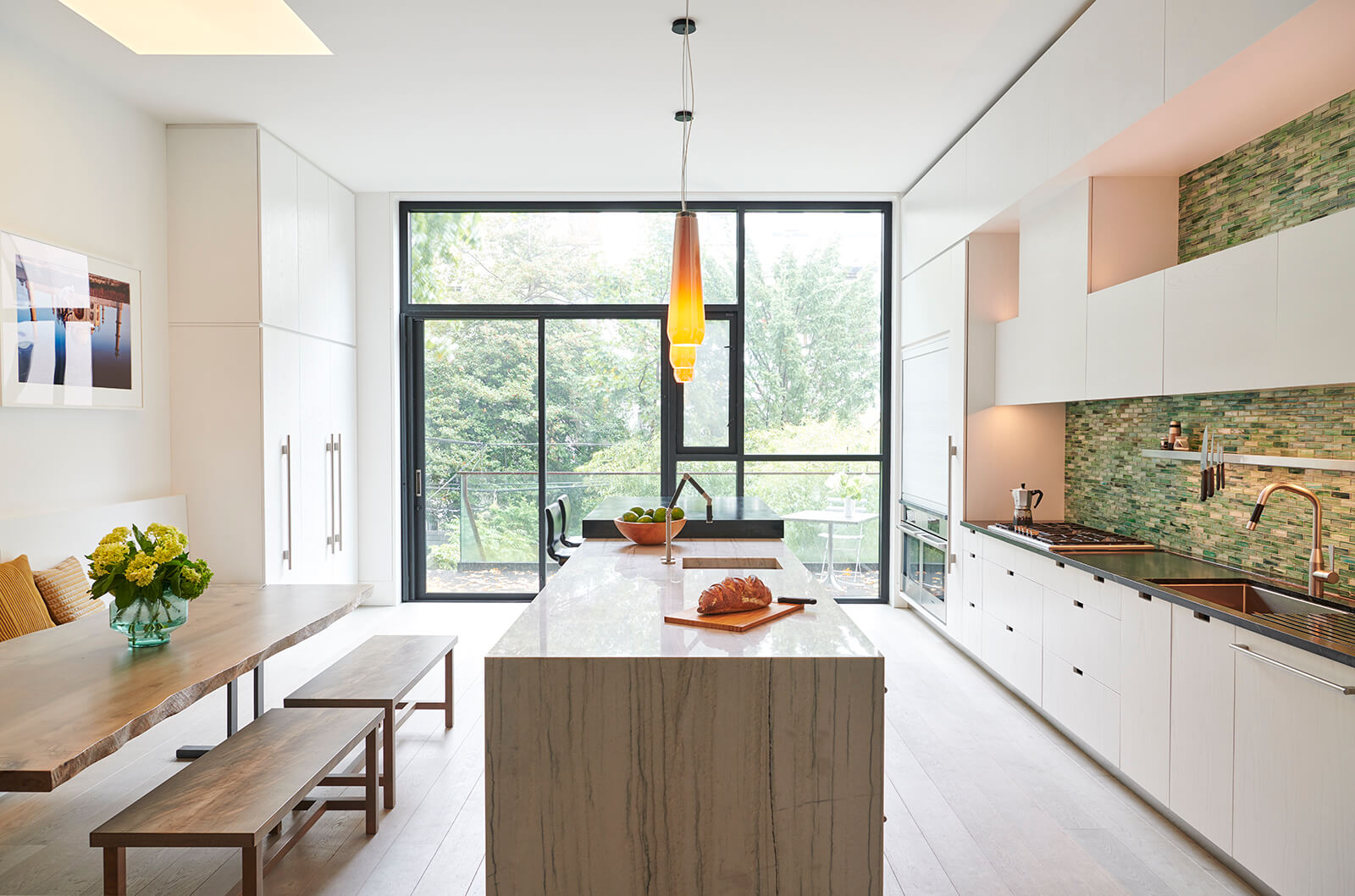
Kitchen cabinets are a combo of shop-sprayed lacquer and white stained ash, with green glass tiles as a backsplash.
The island top is comprised of two different stones on two different levels — soapstone for the eating surface, quartz for food prep.
The dining table was commissioned by the homeowners; the banquette was designed by the architects.
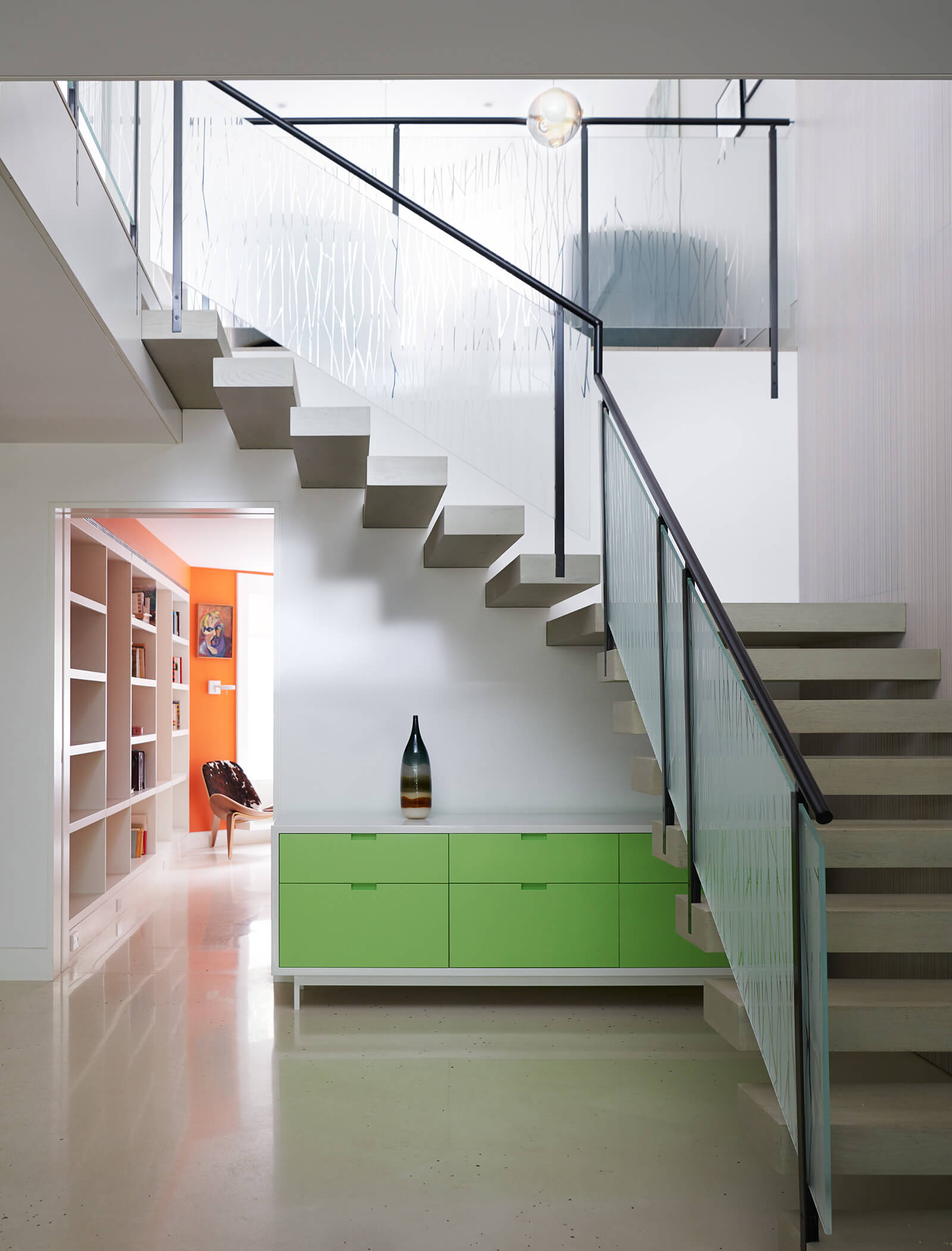
Floating wood treads matching the parlor’s oak flooring emerge from the wall, heading down to the garden level’s highly polished concrete floors.
There’s a “very elaborate steel structure buried in the walls” to support the treads, Sherman said, but only the wood cladding is visible.
There’s a guest room at the front of the house on garden level.
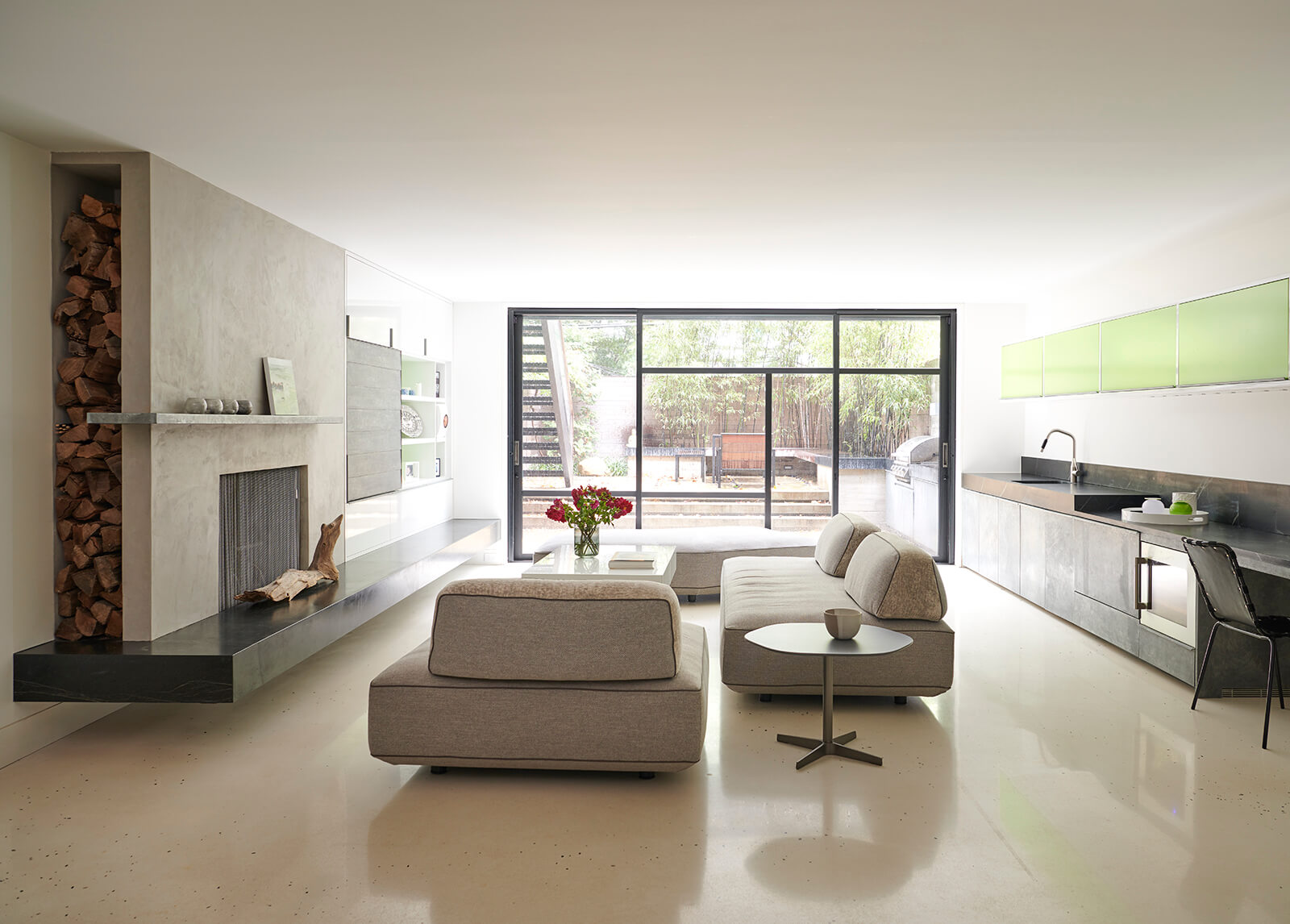
The living/family room has highly functional walls on either side: one with zinc cabinetry, a bar sink and a wine fridge, the other a fireplace wall with wood storage tucked behind.
The sectional sofa, purchased by the homeowners, is Italian.
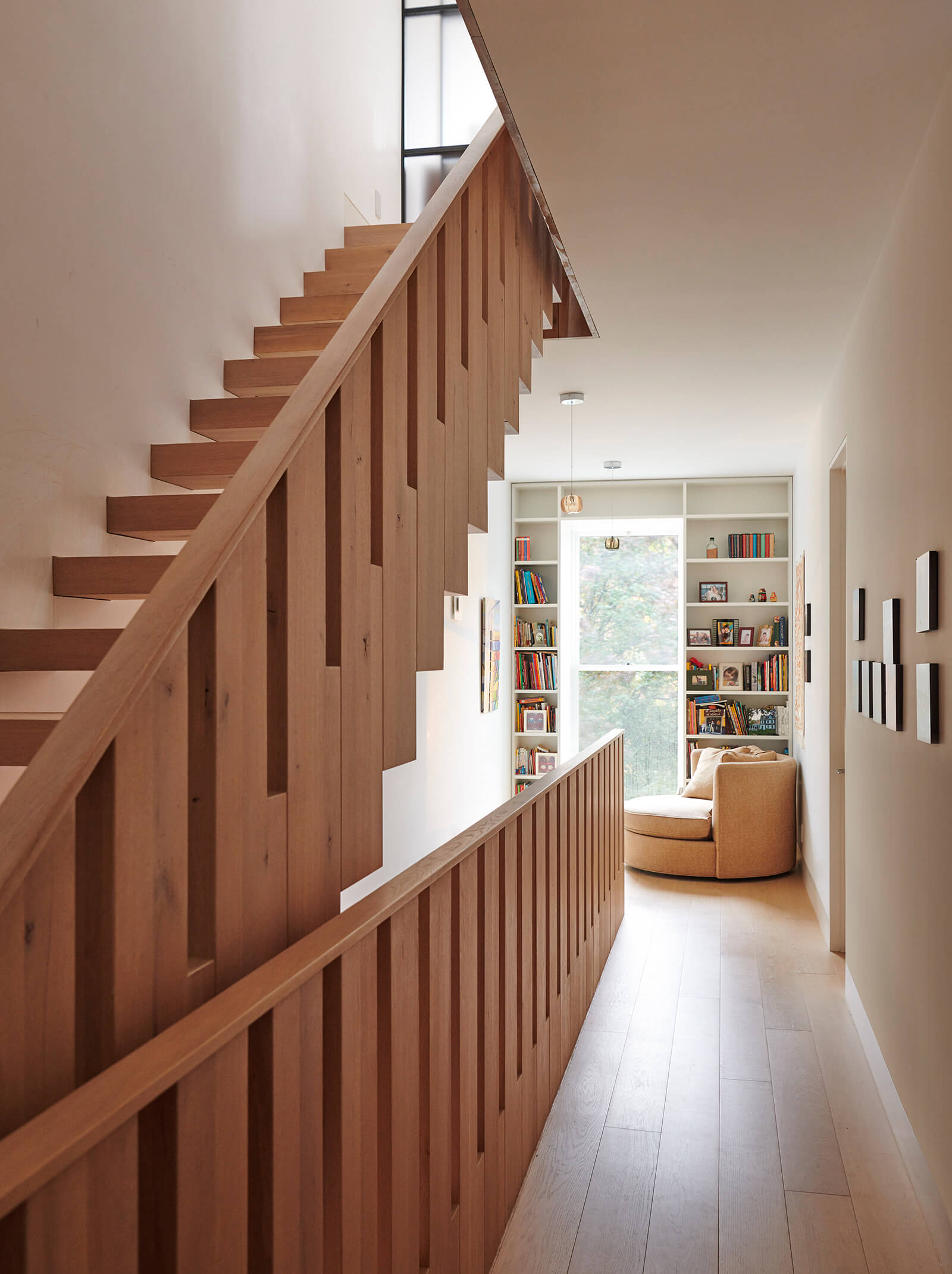
The oak treads of the stairs going up to the bedroom floors cantilever from the wall, then turn up 90 degrees to form a railing with a piano-key pattern.
The second floor landing is large enough to accommodate bookshelves and seating.
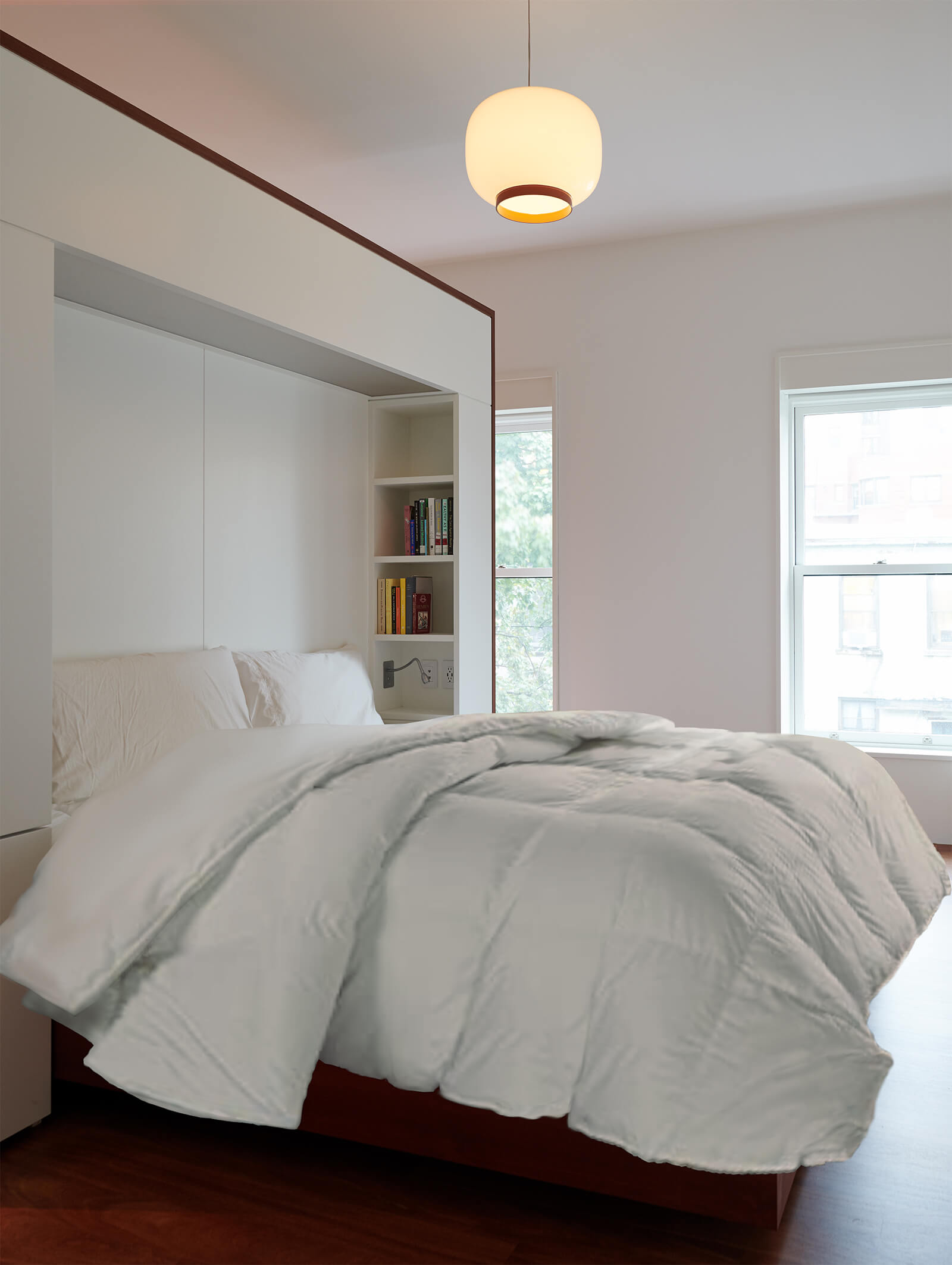
The primary bedroom is open to the a sybaritic bathroom behind the headboard, which stops short of the ceiling.
The special-order stainless steel tub is encased in limestone. The “bath mat” is made of river stone.
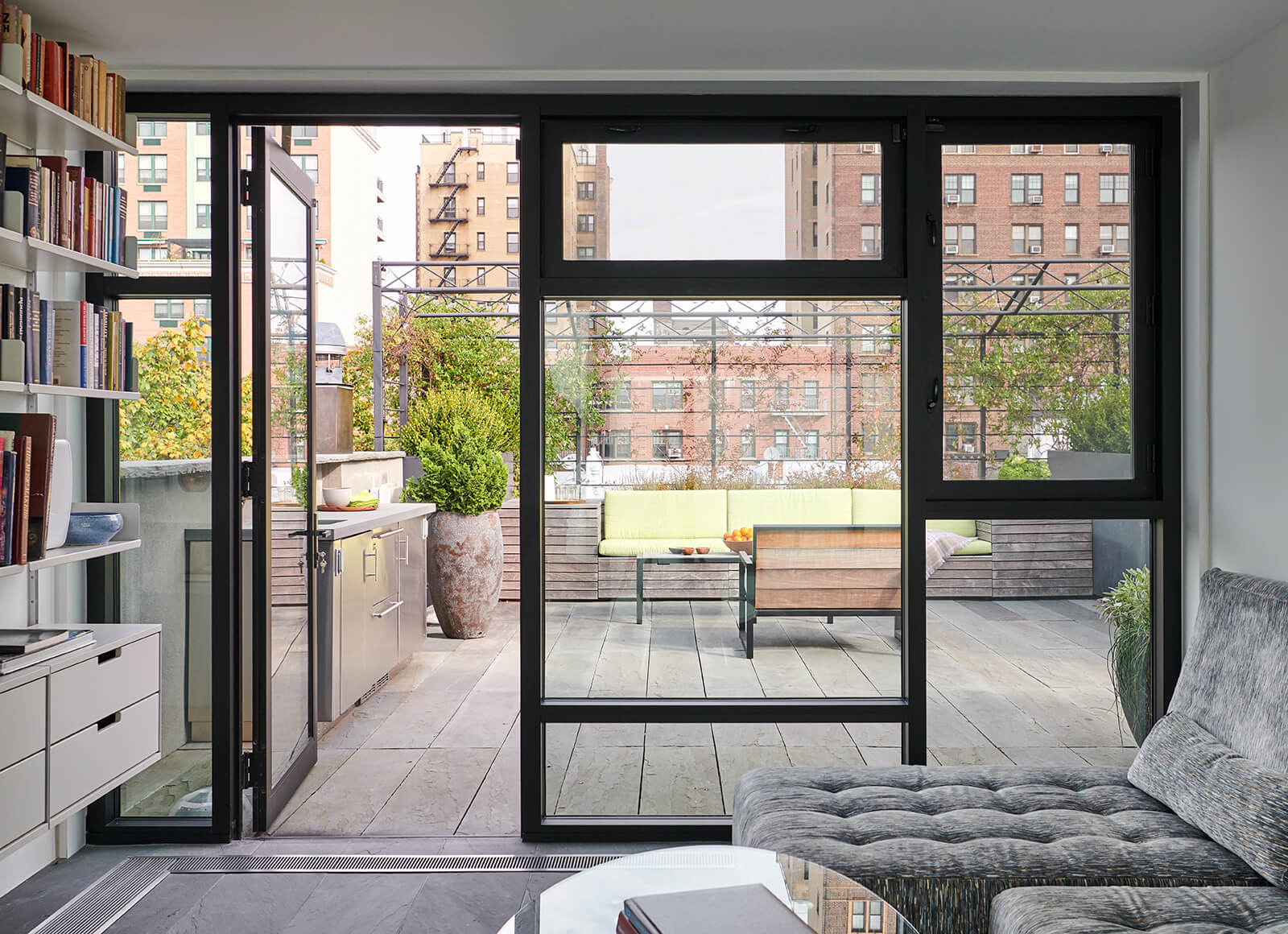
The new top floor consists of just one sunny room opening to a spacious roof deck.
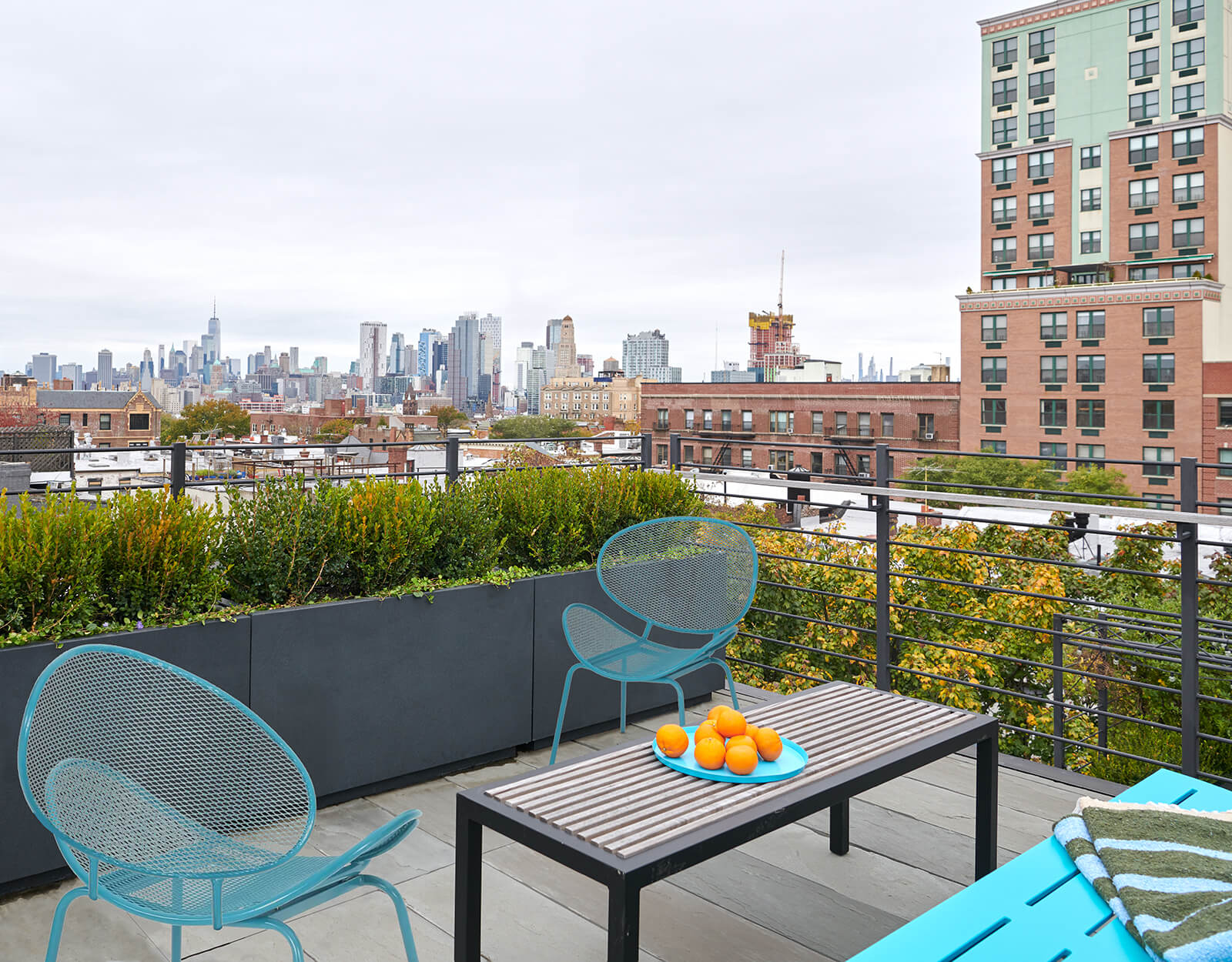 The roof has not one, but two decks — a large one for entertaining and, up a high stone stair, a small one for taking in the skyline views.
The roof has not one, but two decks — a large one for entertaining and, up a high stone stair, a small one for taking in the skyline views.
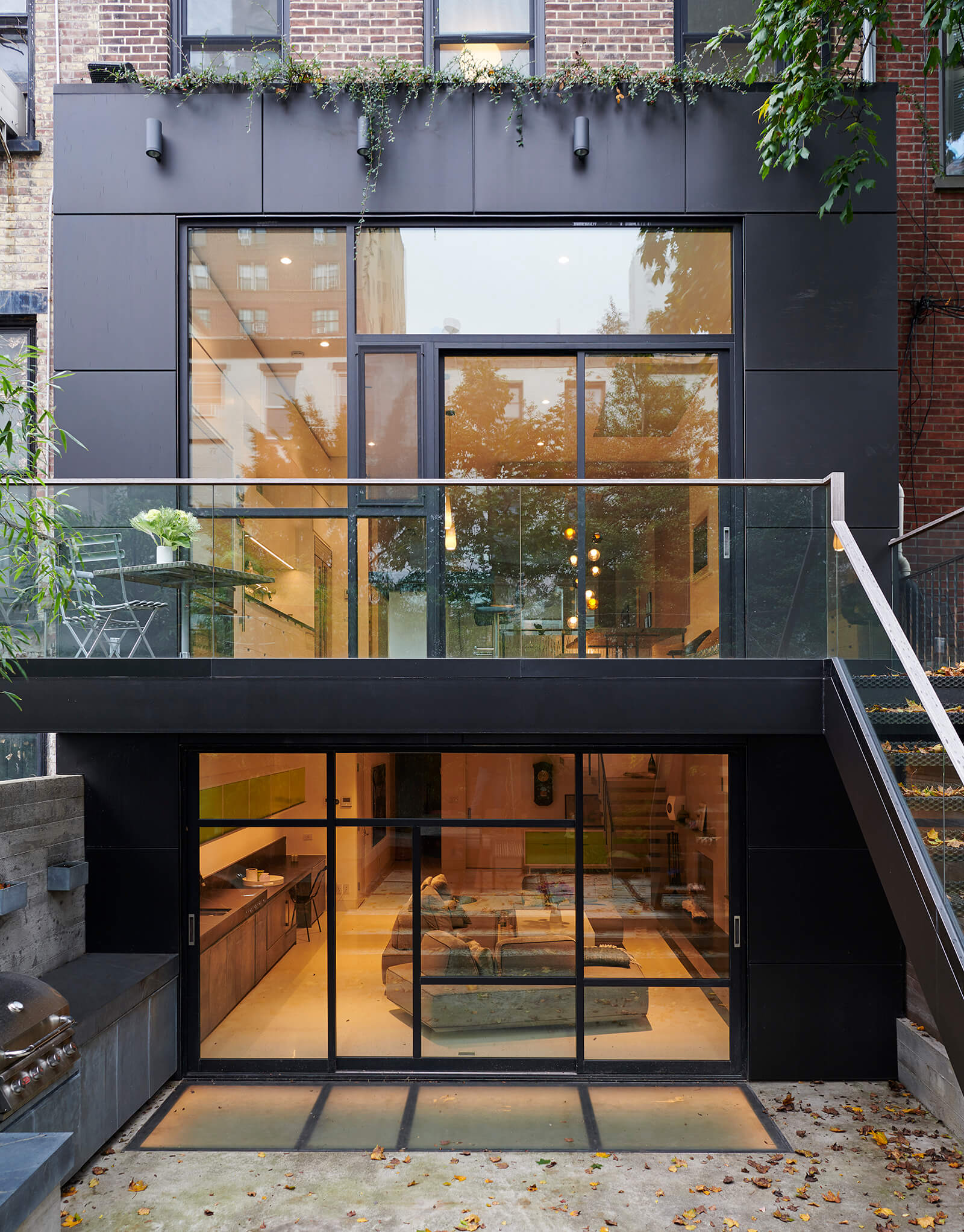
Black metal panels clad the rear facade of the new two-story extension. The expansive windows are divided by mullions in an irregular, Mondrian-inspired pattern, per a suggestion from the homeowners.
The deck off the kitchen has a perforated metal floor and glass railing, the better to let light pass to the space below. A ledge outside a second-floor bedroom offers another opportunity for greenery.
The soapstone wet bar in the family/living room morphs into an outdoor kitchen and, as the garden steps up, continues as a bench. A walkable skylight outside the family room not only admits light to the cellar but glows like a lantern to illuminate the backyard at night.
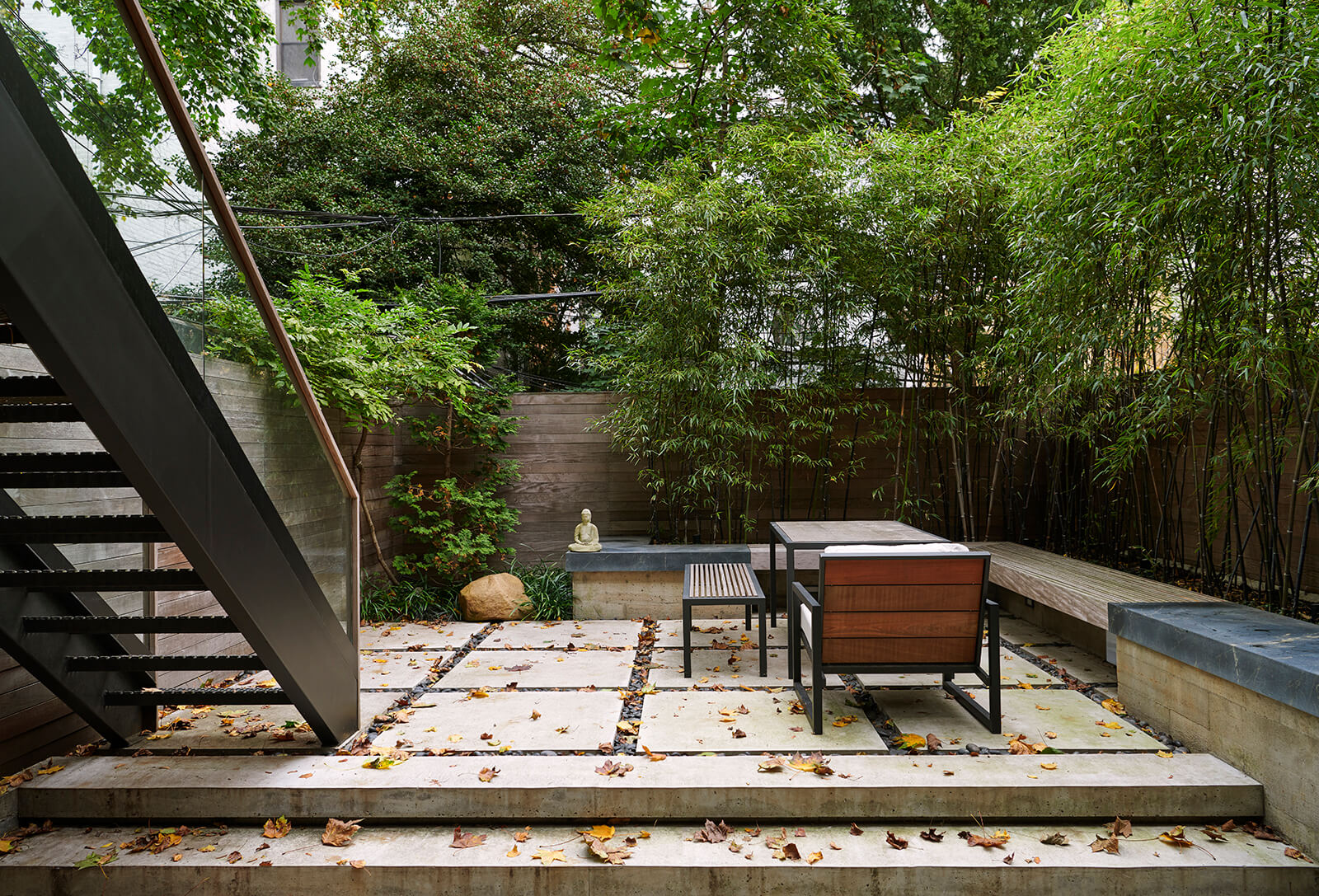
The rear yard has a low court for grilling nearer the house and a raised garden of bluestone pavers beyond. Delson or Sherman also masterminded the garden design.
[Photos by Jason Schmidt]
Related Stories
- The Insider: Three Cousins Rethink Row House Living with Communal Reno in Prospect Heights
- The Insider: Top to Bottom Reno Casts Park Slope One-Family in a Glamorous New Light
- The Insider: Architects Burnish Park Slope Row House with Incredible Woodwork
The Insider is Brownstoner’s weekly in-depth look at a notable renovation and/or interior design project by design journalist Cara Greenberg. Find it here every Thursday morning.
Email tips@brownstoner.com with further comments, questions or tips. Follow Brownstoner on Twitter and Instagram, and like us on Facebook.


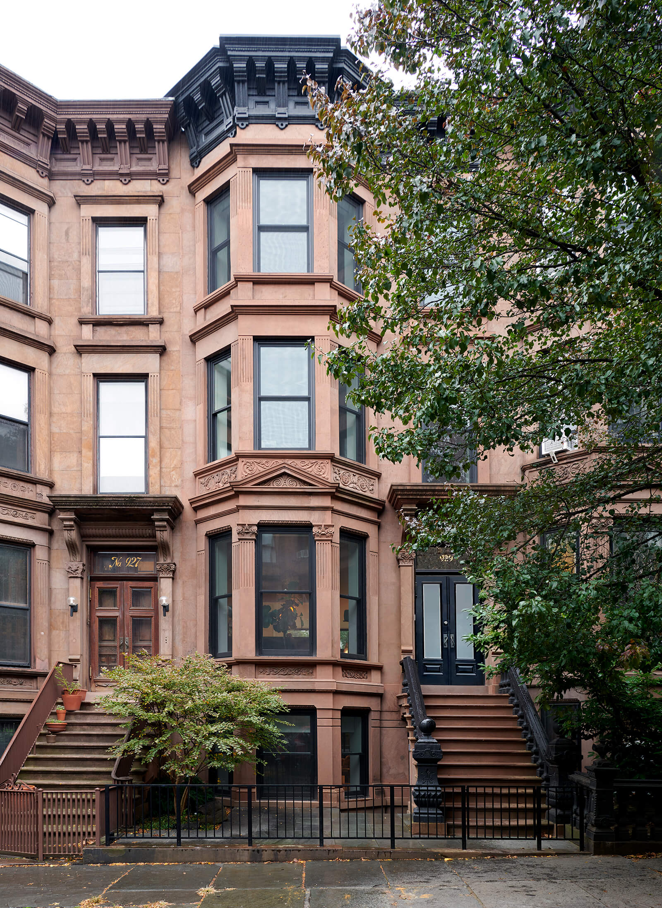
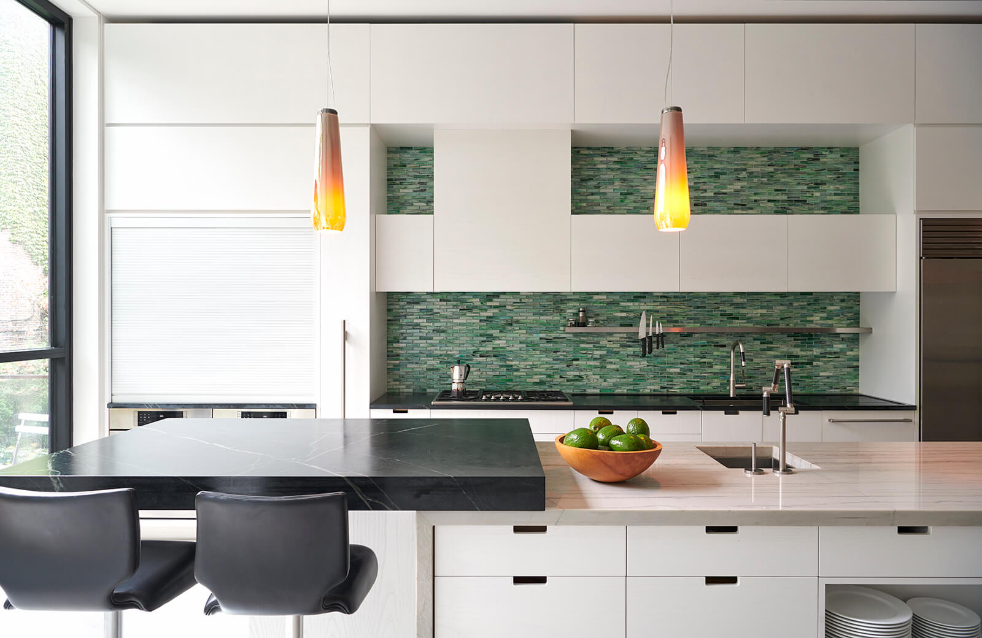
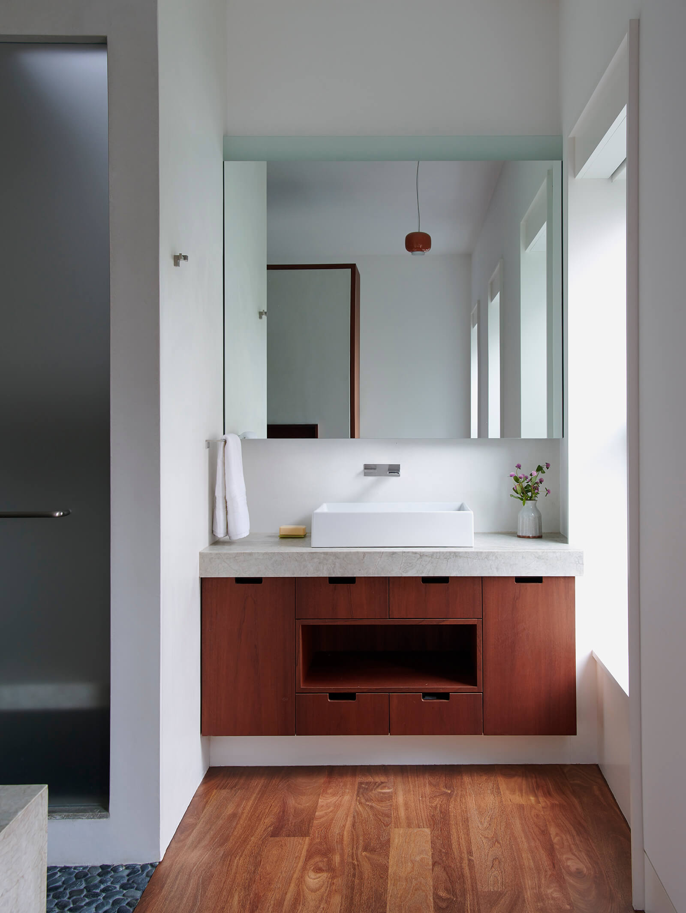
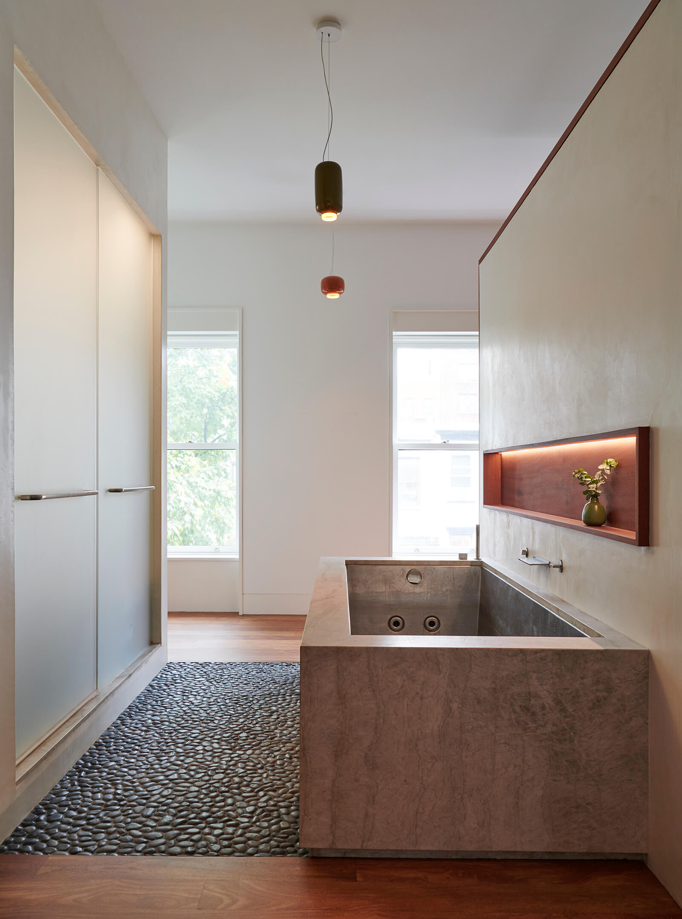
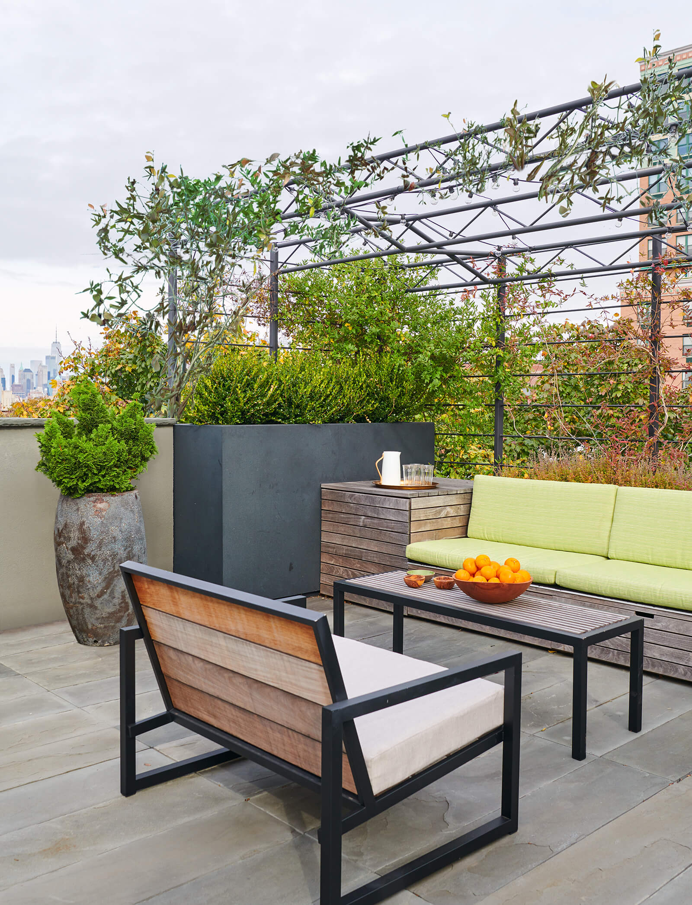
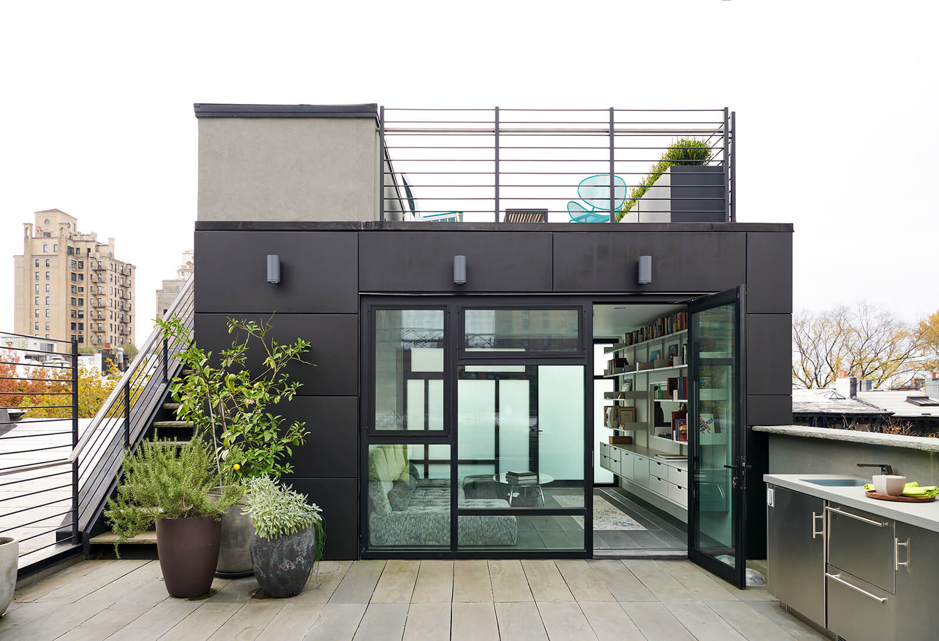








What's Your Take? Leave a Comment