The Insider: 'Light Touch' Reno Updates Park Slope Neo-Grec While Keeping Charming Details
“Keeping as much as possible and not spending a ton” were the guiding principles of a careful renovation undertaken by architect Sarah Jacoby for a young family of three.

Photo by Ty Cole
Got a project to propose for The Insider? Contact Cara at caramia447 [at] gmail [dot] com
“Keeping as much as possible and not spending a ton” were the guiding principles of a careful renovation undertaken by Long Island City-based architect Sarah Jacoby for a young family of three. There was lot worth keeping in the late 19th century brownstone: wood floors, marble mantels, etched glass pocket doors, and intact plasterwork, including the beautifully shaped arch in the primary bedroom (top).
Much of the existing woodwork, especially on the parlor floor, was left natural. Jacoby’s clients, a couple with one young child, bucked the trend to paint it all white. “They were happy with the house and relaxed about the dark wood, ready to lean into what the house was and not fight it,” the architect said. “No dream bathroom suites or giant closets. By keeping stuff rather than trying to reprogram it, we were able to have a light touch.”
The three-story house was in “pretty good condition” going in, Jacoby said — a good thing, as the new homeowners had a fixed budget and there was still plenty that needed doing. For starters, “There were only the vestiges of a kitchen” on the garden level, she recalled. “A lot of people want to move the kitchen up to the parlor floor, but keeping it where it was saved expense. We knew our focus would be downstairs, along with reconfiguring the bathrooms upstairs.”
Most of the available funds went to things unseen, like an updated electrical system and new HVAC. There’s no boiler; instead, Jacoby installed a ducted electric heating and cooling system. Supply grills were positioned in the floor and air handlers concealed throughout the house in closets, bathrooms, and above ceilings. One of the homeowners is a sound engineer who works from home, which required specialized acoustic considerations.
When it came time to furnish, the homeowners again eschewed trends like white-on-white and mid-century modern, enlisting the help of interior designer Melissa Lee of Bespoke Only to weigh in on colors and furnishings with a comfortable, lived-in look. Most came from accessible or online sources like Article, Rejuvenation, and West Elm. Contemporary light fixtures from such makers of classic designs as Herman Miller and Louis Poulsen serve as modernizing elements.
The reno included the exterior as well. Jacoby replaced all the windows with energy-efficient Marvins. The house had an existing green cornice and balusters alongside the stoop. “We went to Landmarks and said it looked like the windows had been green, and they basically agreed with us,” Jacoby said. “It gives the house a little flair.”
The original floor in the entry hall was patched and freshly sanded. As for the existing woodwork, Jacoby said, “We didn’t have to strip.” The walls were painted a warm white, Devon Cream by Benjamin Moore.
The parlor floor benefits from a wealth of intact detail, including two antique fireplaces and a pair of etched glass pocket doors in fine shape.
The chimney was relined to give the front room a working wood-burning fireplace. The original green tile in the back parlor’s fireplace, a circa-1900 replacement, was refurbished.
“By not moving the kitchen up to the parlor floor, we were able to keep all the detail and not have to worry about jamming anything in,” Jacoby said.
The client sourced whimsical cat wallpaper from York Wallcoverings for the new powder room on the garden level. The tiny sink is from Whitehaus.
For the all-new kitchen on the garden floor, the client requested rustic knotty pine on one side, with a more modern-looking bank of painted wood cabinetry on the other. Concrete counters tie it together. A new door leads to the backyard.
The dining room in the front half of the garden floor is distinguished by deep green paint (Essex Green by Benjamin Moore). A bar and wine cooler were tucked into a niche with an original shouldered and bracketed arch at one end of the room.
The primary bedroom lacks an ensuite bath. In fact, the hall bath has only a toilet and shower. “Rather than expand the bathroom, we updated it with new fixtures and finishes and kept the sink niche in the primary bedroom to reflect the original footprint,” Jacoby said.
They even managed to keep the original hardware “with a lot of dipping,” she said.
Another bedroom and adjacent nursery were painted un-shy colors — Chippendale Rosetone and Midnight Blue, both by Benjamin Moore.
The skylit hall bath on the top floor was reconfigured with a little slipper tub, a vanity from Room and Board, and new tile from Clé.
[Photos by Ty Cole]
The Insider is Brownstoner’s weekly in-depth look at a notable interior design/renovation project, by design journalist Cara Greenberg. Find it here every Thursday morning.
Related Stories
- The Insider: Precisely Fitted Kitchen, Luxurious New Bath Enhance Cobble Hill Townhouse
- The Insider: Deft Design Brightens Park Slope Brownstone With Ornate Woodwork
- The Insider: Smart, Strategic Crown Heights Townhouse Reno Keeps Budget Top of Mind
Email tips@brownstoner.com with further comments, questions or tips. Follow Brownstoner on Twitter and Instagram, and like us on Facebook.


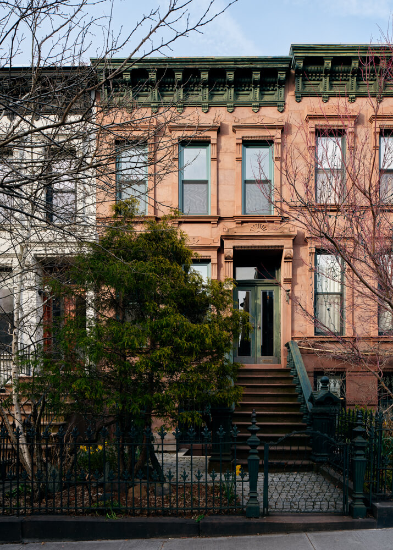
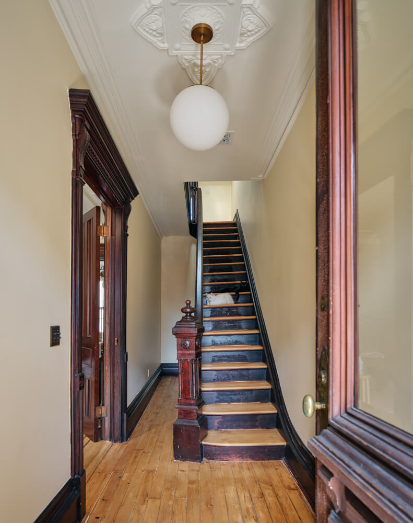
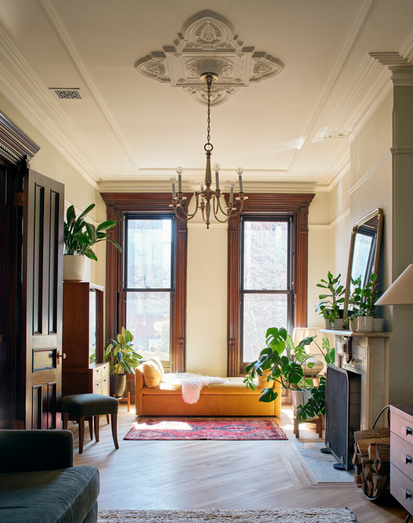
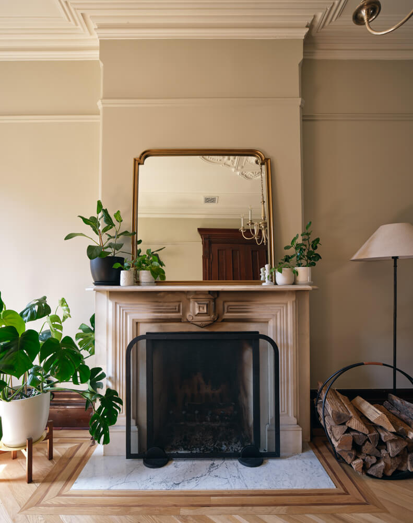
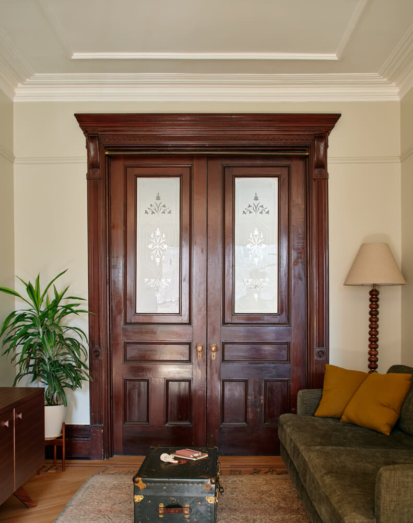
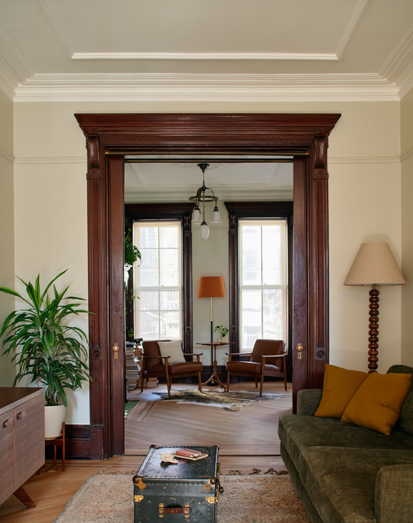
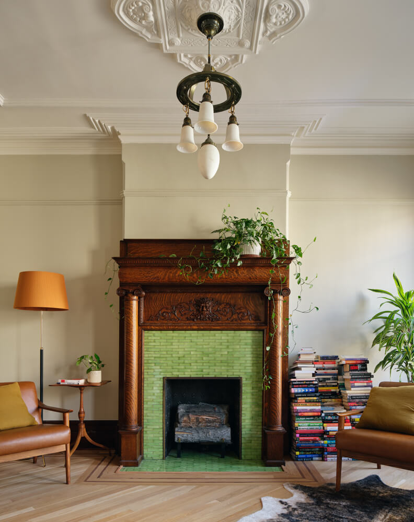
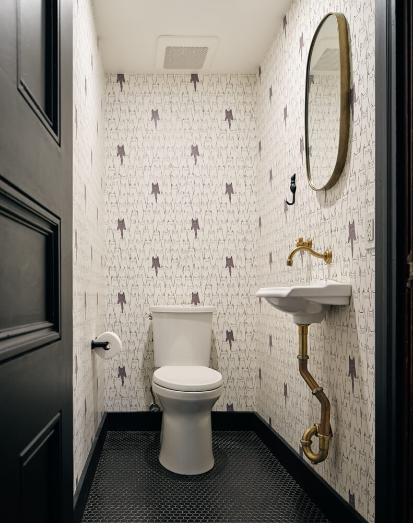
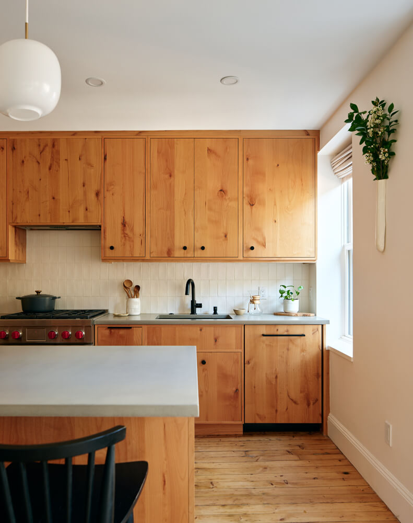
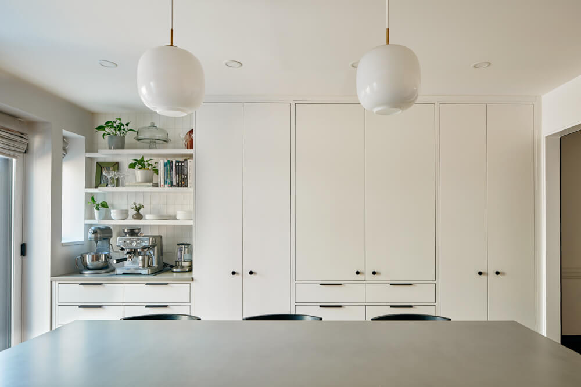
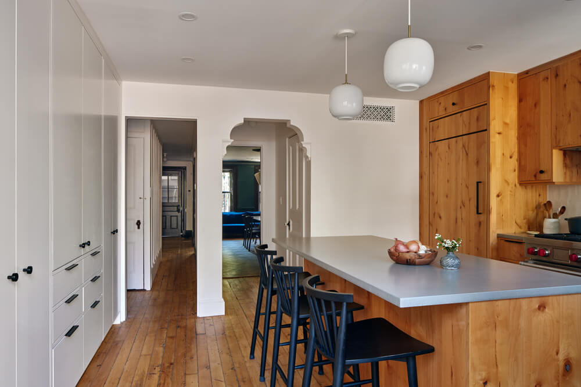
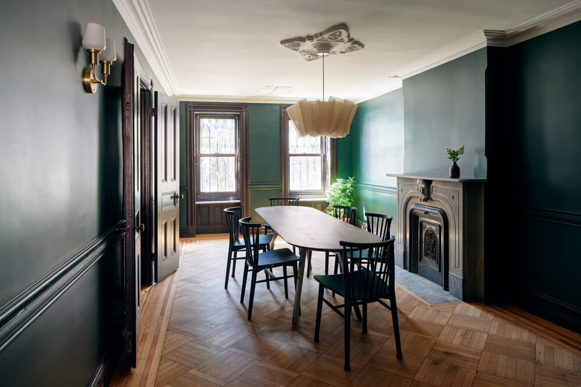
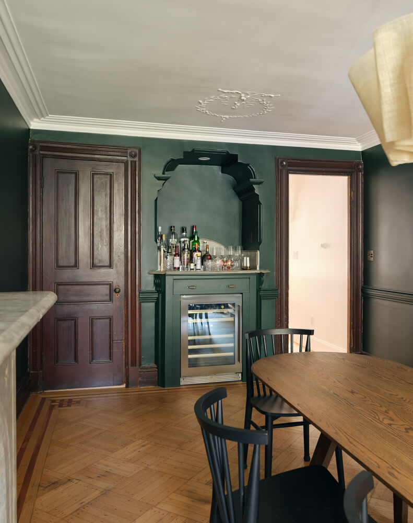
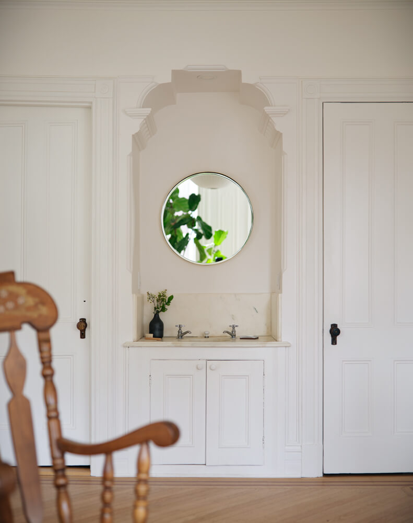

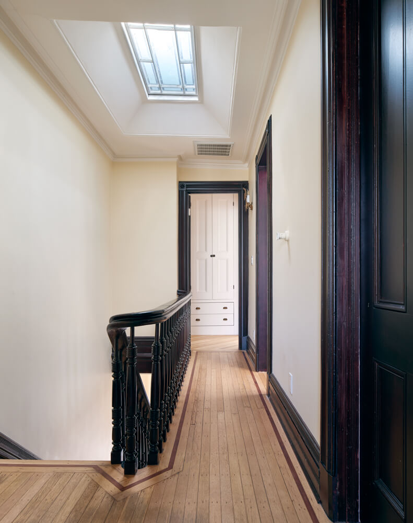
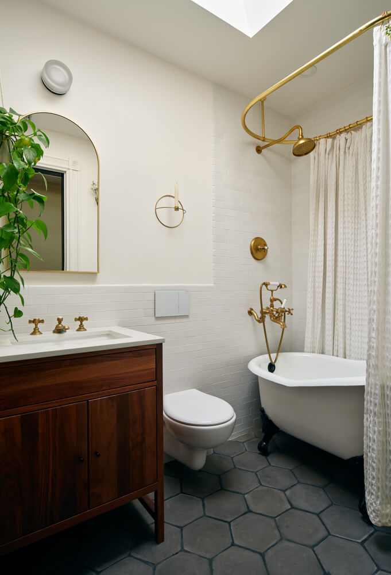








What's Your Take? Leave a Comment